What’s wrong with this kitchen? Avoid this costly design mistake
Don't fall foul of these common kitchen blunders

Wayfair
Designing your dream kitchen requires careful planning and consideration. From storage space and workflow to the latest gadgets and finishes, there's a vast array of decisions to make before starting a kitchen renovation. To help ensure your project runs smoothly, we've rounded up the most common kitchen design mistakes to avoid if you want to save yourself some serious hassle and stretch your budget further.
Not asking the experts
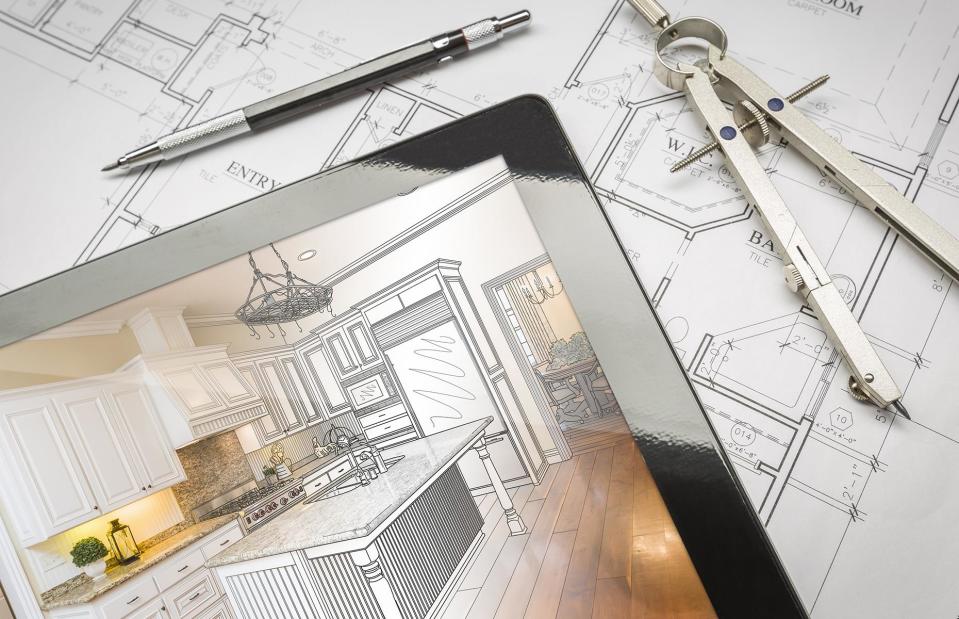
Andy Dean Photography / Shutterstock
The kitchen is the most complicated – and expensive – room in the house to design, so paying for a bit of expert advice at the start of a project can take the stress out of the process and save you money in the long run. Even if you already have a good idea of what you want, a professional kitchen designer can help you fine-tune your scheme and help you avoid costly mistakes.
Blowing the budget

wrangler / Shutterstock
Kitchens are expensive and costs can rack up very quickly, so it’s important to set a realistic budget and stick to it. A good rule of thumb is to spend no more than 10% of the value of your home on a kitchen renovation. It’s also wise to leave 10% of that budget for a contingency fund to allow for any unexpected expenses. Getting a selection of quotes from recommended tradespeople will put you in a strong bargaining position to ensure you get the best price.
Blocking thoroughfares
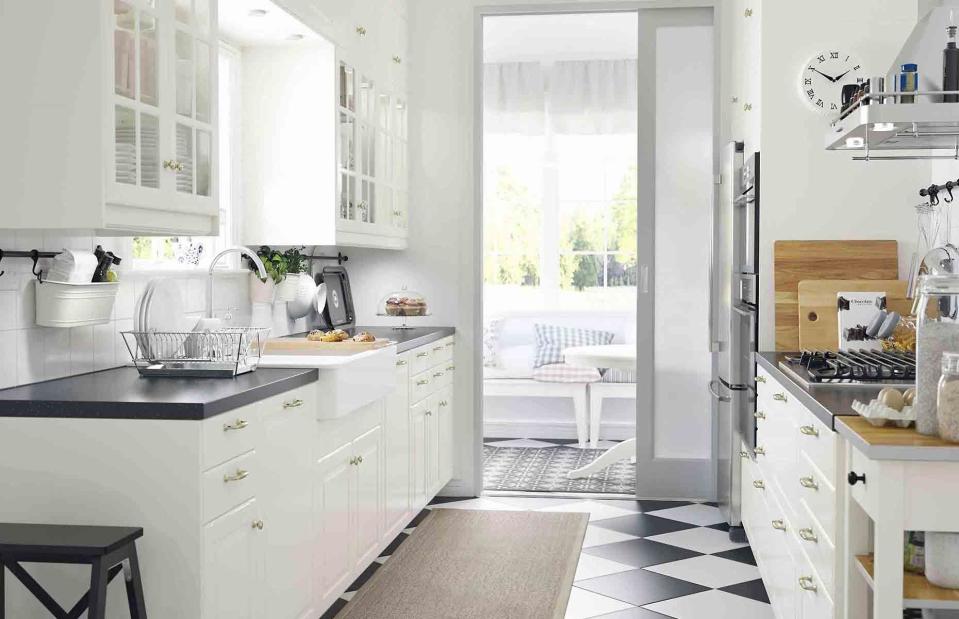
IKEA
When you design your ideal kitchen, it's important to consider the overall floor plan of your property too. Some kitchens are thoroughfares to other rooms in the house, so access needs to be a top priority. If you're dealing with a narrow galley space, ensure your cabinetry doesn't impede passage through the room. Streamlined units and sliding pocket doors that recess into the wall rather than swinging out are a great way to make a tight spot more manoeuvrable.
Trying to fit too much in
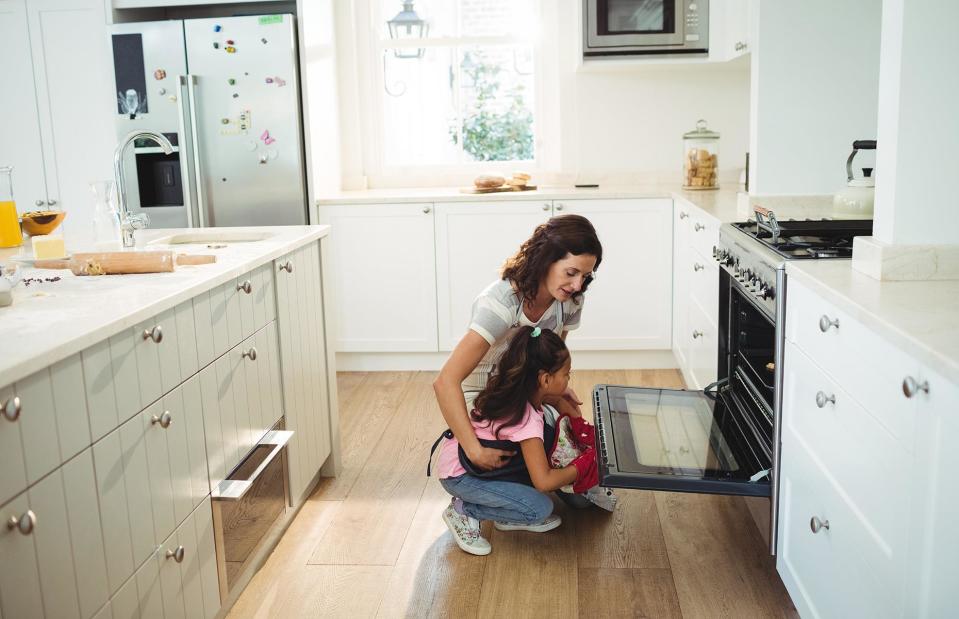
wavebreakmedia / Shutterstock
When you’re planning your dream kitchen, it can be tempting to try to squeeze in every last luxury. But before you splash out on a statement island unit or an American-style fridge-freezer, plan your traffic flow to make sure you’ll definitely be left with enough room to manoeuvre. For example, when placing units and appliances opposite one another, allow four feet of space in between to permit doors to open and people to pass.
Not considering all angles
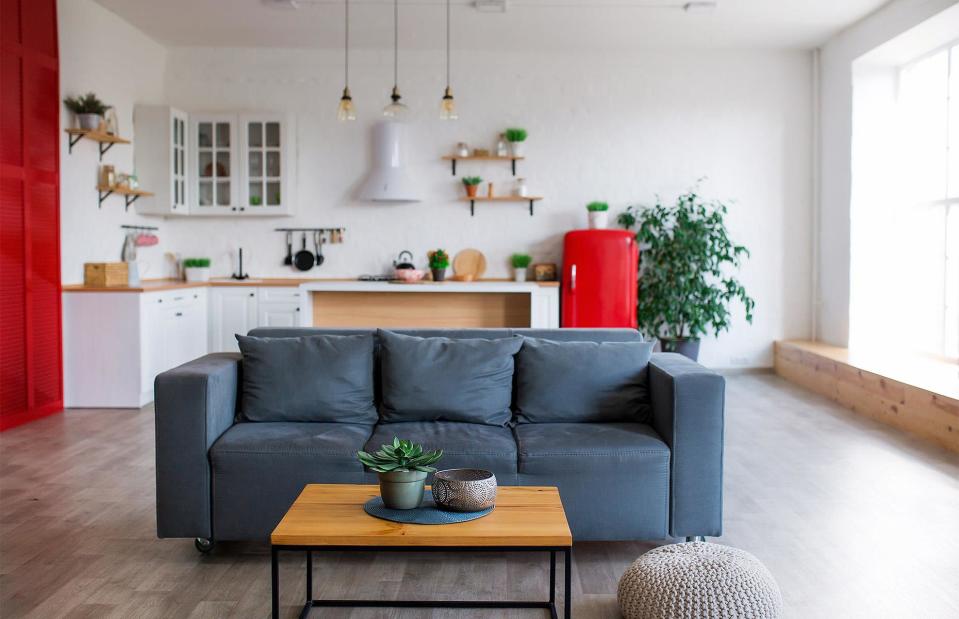
sergiophoto / Shutterstock
If you're going open-plan or designing a new kitchen for an open-plan space, it pays to consider the room as a whole. Think about colour schemes – for instance, will your cabinetry clash with a feature wall elsewhere in the room? Also consider how your new kitchen will look while seated on the sofa – will there be any undersides of cabinetry on show, and do you want to see kitchen paraphernalia on display on open shelving? Another consideration for open-plan spaces is noise from appliances, so opt for quieter designs, with a Quiet Mark certification.
Neglecting corner cupboards
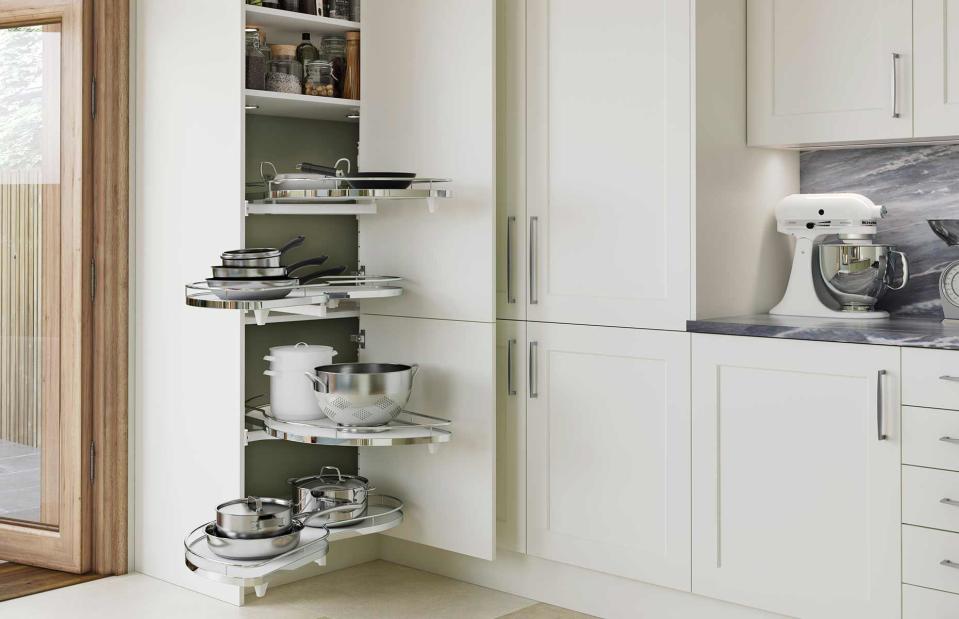
Mereway Kitchens & Bathrooms
Without proper planning, your corner cupboards can easily be reduced to a dumping ground or unusable dead space. While they may be tricky to work with, there’s an array of smart storage solutions out there so you can utilise even the most inaccessible nooks. A tiered pull-out unit is a great way to ensure pans and plates are within easy reach. Alternatively, specially designed drawers that fit into corner units could serve your needs best.
Overlooking door clearances
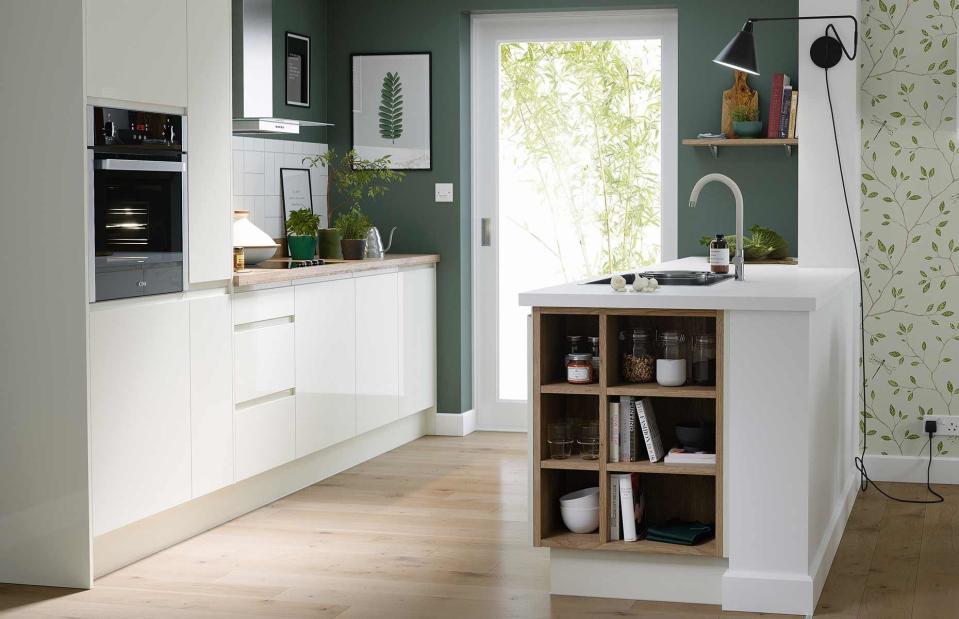
Wren Kitchens
While it's tempting to prioritise the appearance of your new kitchen, don't forget to account for the existing elements in your space. Particularly important in smaller rooms, door clearances – the amount of space required for a hinged door’s swing – can have a big impact on the design of your kitchen. Otherwise you could end up with units that can’t be accessed properly or a door that only opens halfway. If you’re short on space, consider a sliding door that won’t require clearance.
Ignoring integration
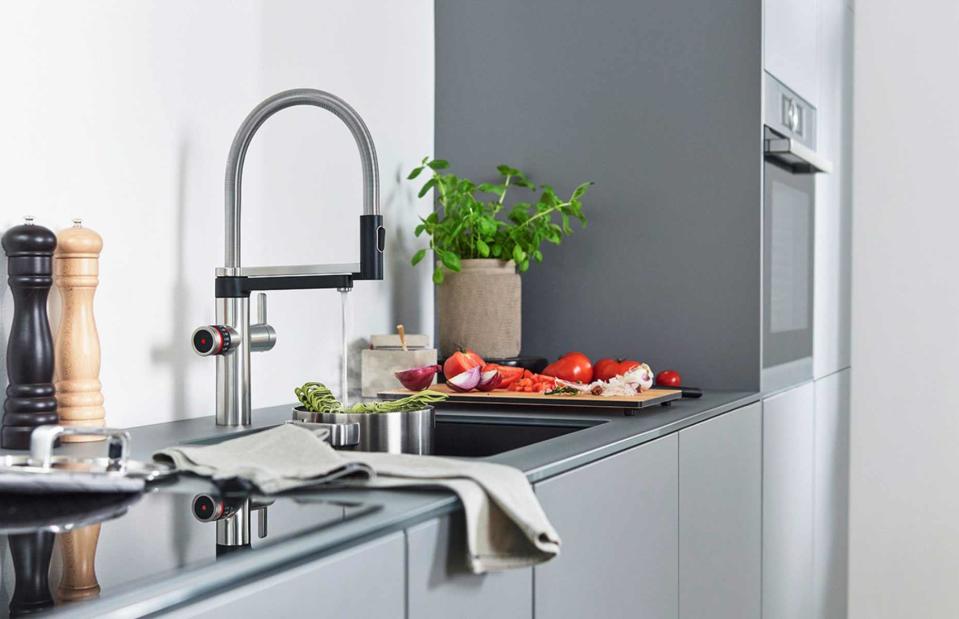
Blanco
Consider how many appliances are likely to clutter up those lovely new worktops – if they're unlikely to leave enough space for food preparation, consider integrating some of your gadgets into your kitchen. From swapping out the kettle for a hot water tap to fitting out your cabinetry with space to recess your microwave, it’s best to consider integration before you finalise your kitchen design.
Not prioritising accessibility
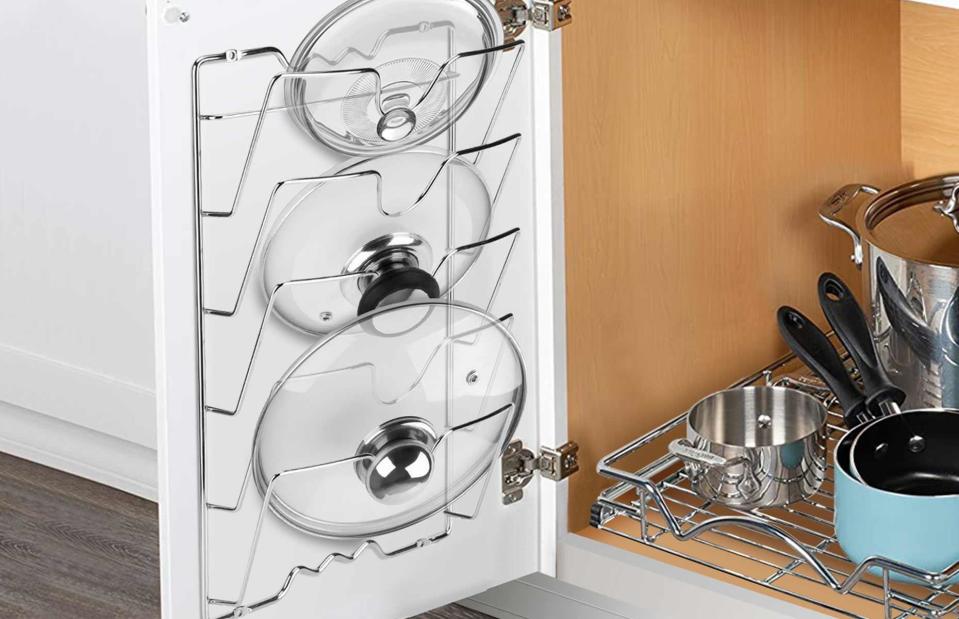
Walmart
It’s all well and good bringing your beautiful dream kitchen to life, but it could soon turn into a nightmare if you can’t easily access the essentials. From pans to cutlery and plates, a well-planned scheme will ensure that your frequently used items are on hand whenever you need them. Pans can be notoriously frustrating to store, however, a pan lid rack that fixes to the inside of a cabinet door can work wonders – make sure they’re in prime position by the hob for ease.
Forgetting to measure appliances
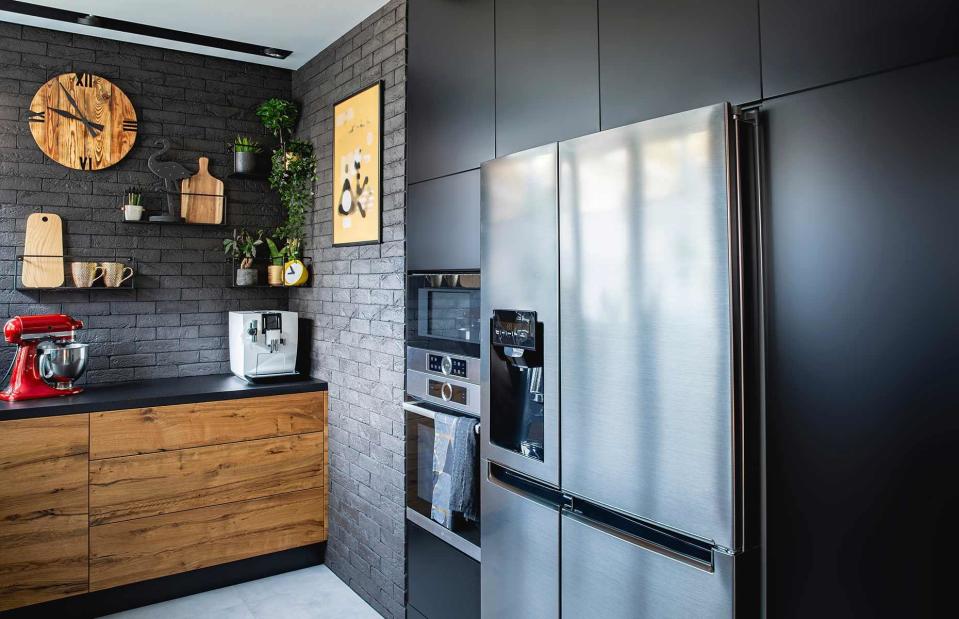
Photographee.eu / Shutterstock
It's easy to focus on the dimensions of worktops and cabinetry, and simply assume the appliances you've chosen will slot perfectly into your new scheme. This can lead to protruding refrigerators and ovens that can disrupt the workflow of your kitchen, rendering that streamlined finish unsightly. As well as the standard dimensions, don’t forget to measure the clearance they'll need to open to ensure they’re not impeding access to drawers or colliding with other appliances.
Laying the wrong flooring
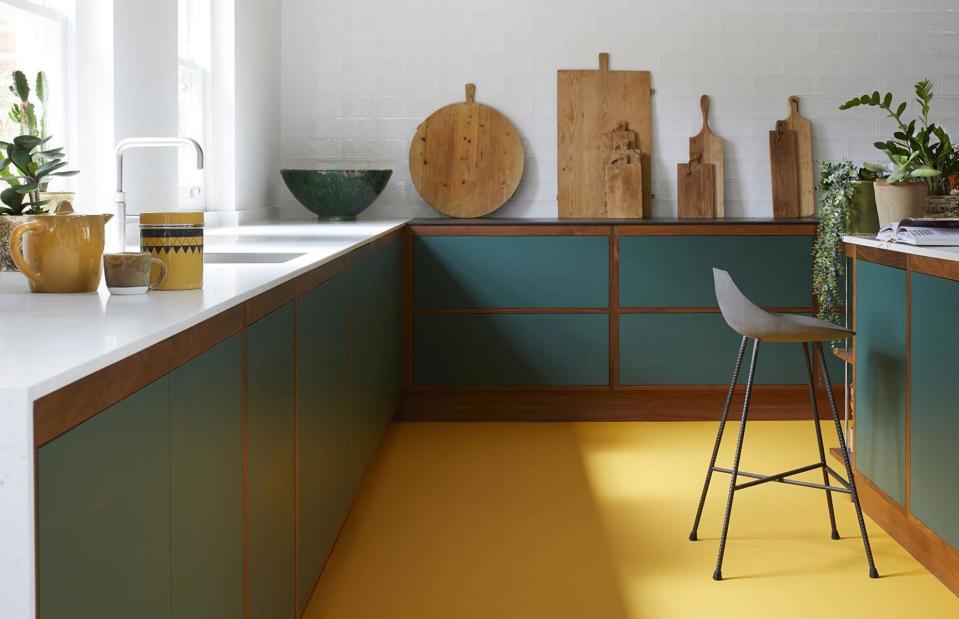
Carpetright
Kitchens are busy, high-traffic areas so you need to select flooring that's tough and hardwearing with an anti-slip finish. Thin and cheap materials won't last, especially when bearing the weight of heavy appliances for years to come. Waterproof, resilient and available in a range of stylish finishes, modern vinyl is a great choice for kitchen flooring that'll stand the test of time.
Choosing furniture that doesn't fit

Danetti
As in any room in the house, you need to make sure that any freestanding furniture you order fits your kitchen properly, leaving enough space for people to walk comfortably around the room. Items like bar stools must be the right height for your countertop. You also need to make sure you include sufficient legroom when designing a breakfast bar – the amount of space you need depends on the height of the stool, as this affects how much your knees jut out.
Not planning for a pantry
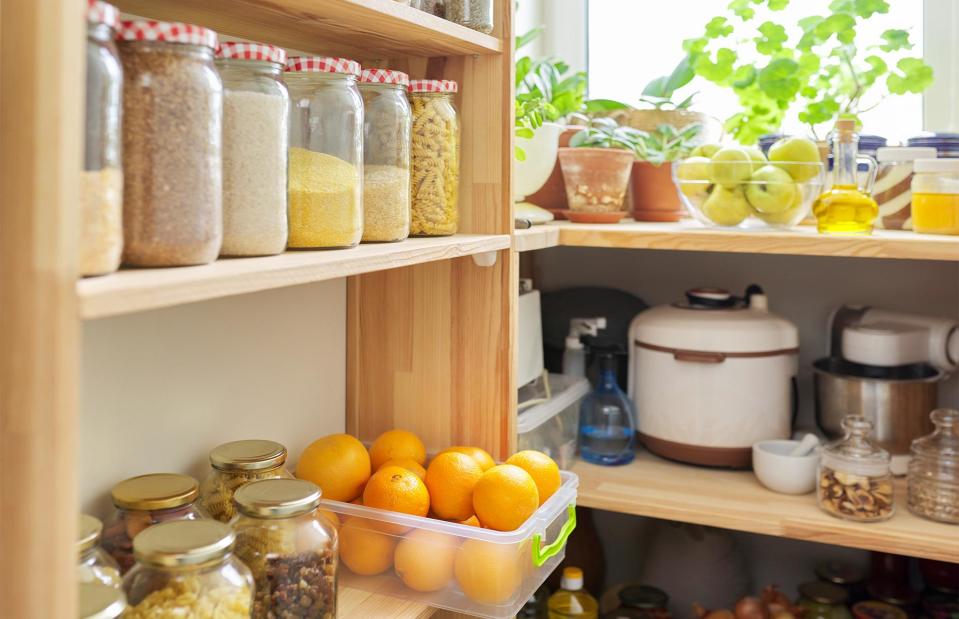
VH-studio / Shutterstock
A popular fixture in kitchens of yesteryear, these storage solutions for dried and preserved foods are a great way to keep your long-term supplies organised. Don't have room for a walk-in space? A pull-out pantry can work just as well or if you have plenty of vacant overhead space, plan a tall pantry cupboard into your kitchen design.
Forgetting a splashback
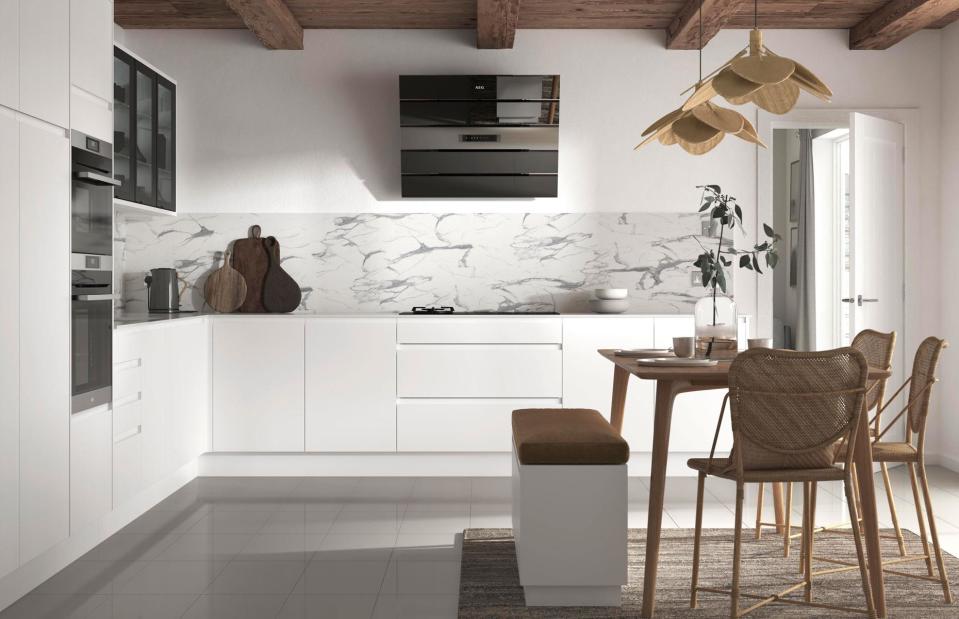
Wickes
Never underestimate the importance of a quality kitchen splashback. Not only do they protect walls and deflect mess from cookers and countertops but the colour, material and finish can make or break your scheme. In this refined Wickes kitchen, the marble-effect design adds a luxury edge to a pared-back space.
Not knocking through
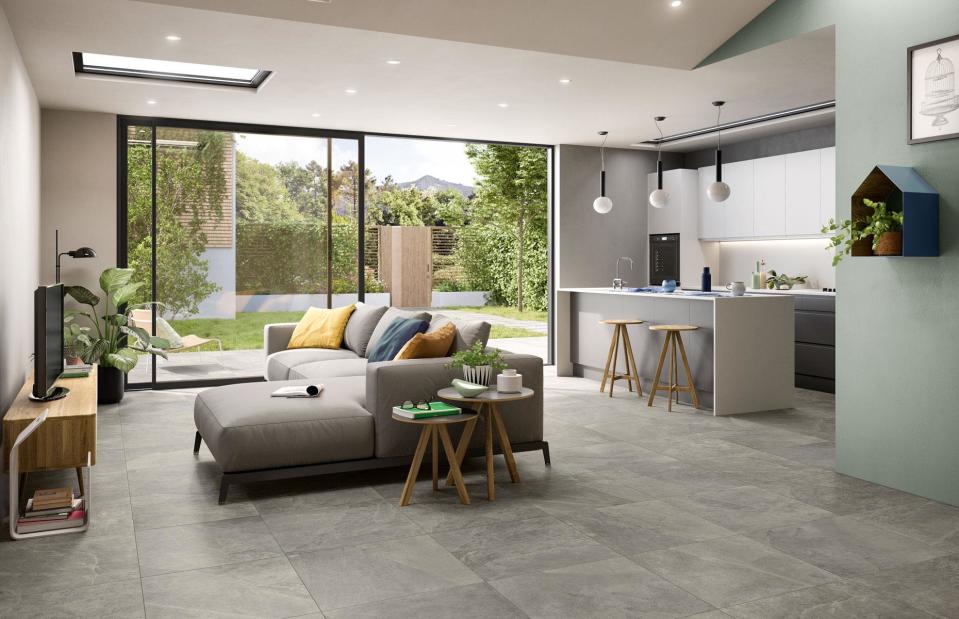
Porcelain Superstore
Before you start redesigning your compact galley kitchen, take a look at your property's layout – perhaps your kitchen is flanked by a rarely used dining room or small living area. By knocking through, you could create a large, social open-plan space that would get much more use. As some walls may be structural, be sure to seek professional advice for your project.
Not making room for rubbish
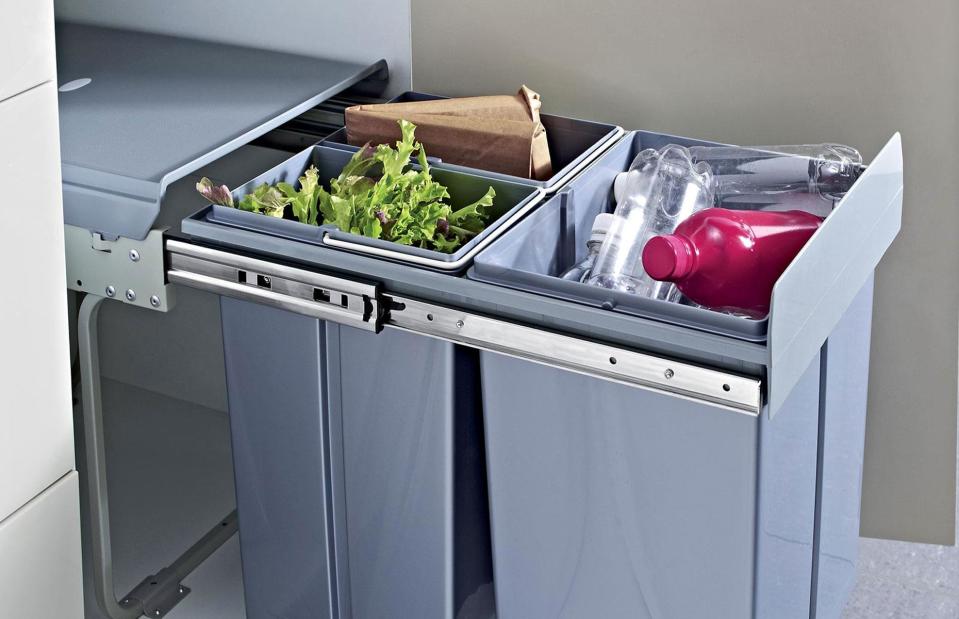
Hafele
Don't forget to plan a place for your waste disposal. A built-in bin that recesses inside your cabinetry is a great way to keep unpleasant smells at bay, whilst taking up less floor space than a pedal bin. Opting for a segmented model will make your life much easier when it comes to separating out general waste from recycling too.
Missing out the cooker hood
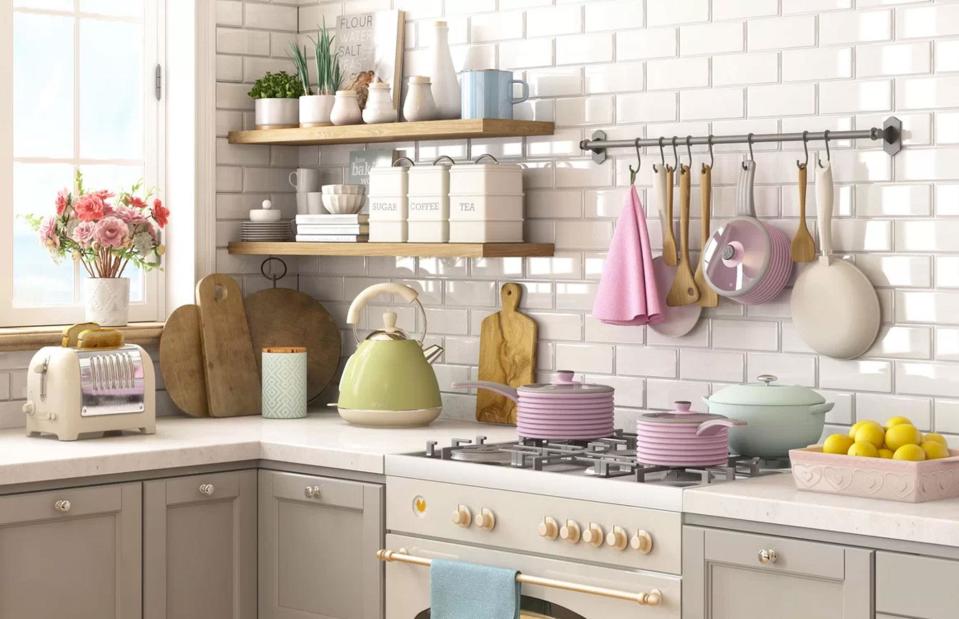
Wayfair
Ventilation is especially crucial in open-plan living spaces as cooking smells can linger and permeate soft furnishings, plus excess moisture can lead to mould and damp. Ensure you plan a cooker hood with an extractor fan into your design to avoid stale odours hanging around. A ducted extractor will carry airborne particles outside, while a ductless design will recirculate the air through a carbon filter.
Neglecting your home's character
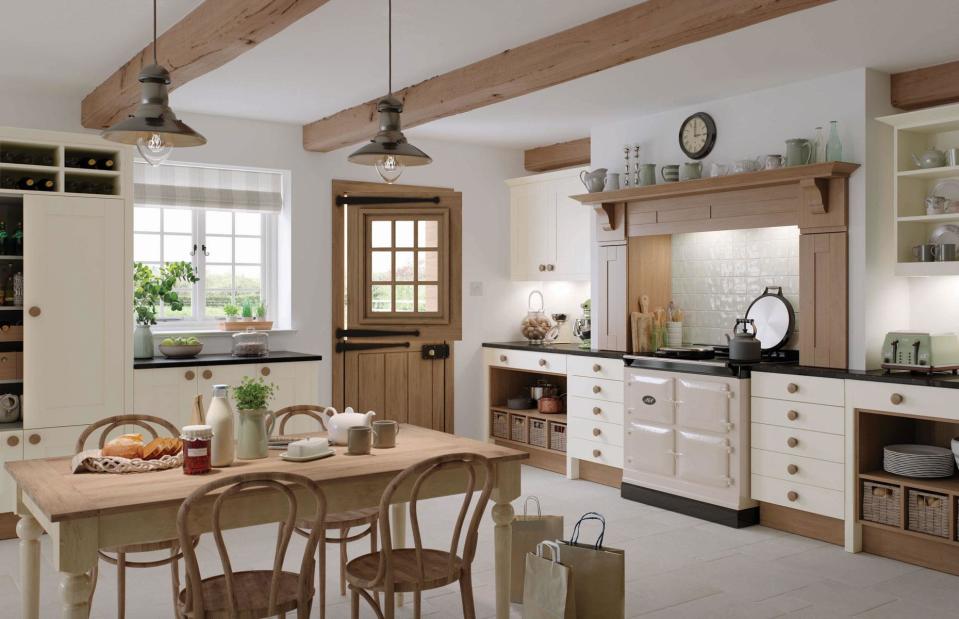
Mereway kitchens
It's important to take into account the age and style of your property before you settle on a kitchen design. Try to be sensitive to its character and opt for a look that will complement prominent architectural features rather than clash with them. A Shaker-style aesthetic is a perfect fit for an older home with rustic beams, whereas a modern and minimalist design will look striking in a contemporary space.
Insisting on a kitchen island

The Cotswold Company
A common feature in most culinary spaces, kitchen islands are a great way to increase your preparation area, however, if you're dealing with a snug space, squeezing in an island can make a room look pokey. It might be better to leave it out of your design altogether, or opt for a compact, space-saving model with plenty of fitted storage, like this handy unit.
Not setting up a temp

IKEA
If you’re planning to stay in your home while your kitchen is being renovated, you’ll need somewhere to prepare meals in the meantime. You might get away with a fridge, kettle and microwave for a few weeks, but if the work is going to take months, it could be worth investing in a camping stove and asking your builder to temporarily plumb in the dishwasher and washing machine in another room.
Choosing impractical handles
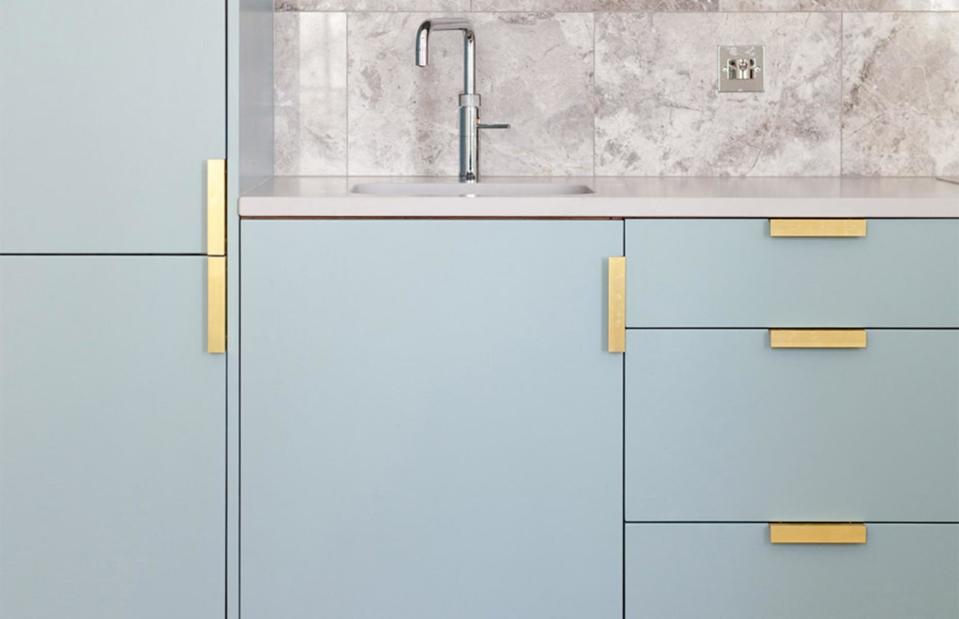
Naked Kitchens
On-trend kitchen fixtures like sleek knob handles may look smart, but they’re no use when you’re trying to open a stiff fridge or dishwasher door with wet hands. Reserve stylish handles for standard cupboards like these and install pull handles that you can get your fingers behind on anything that requires a bit more heft to open.
Picking poor quality paint
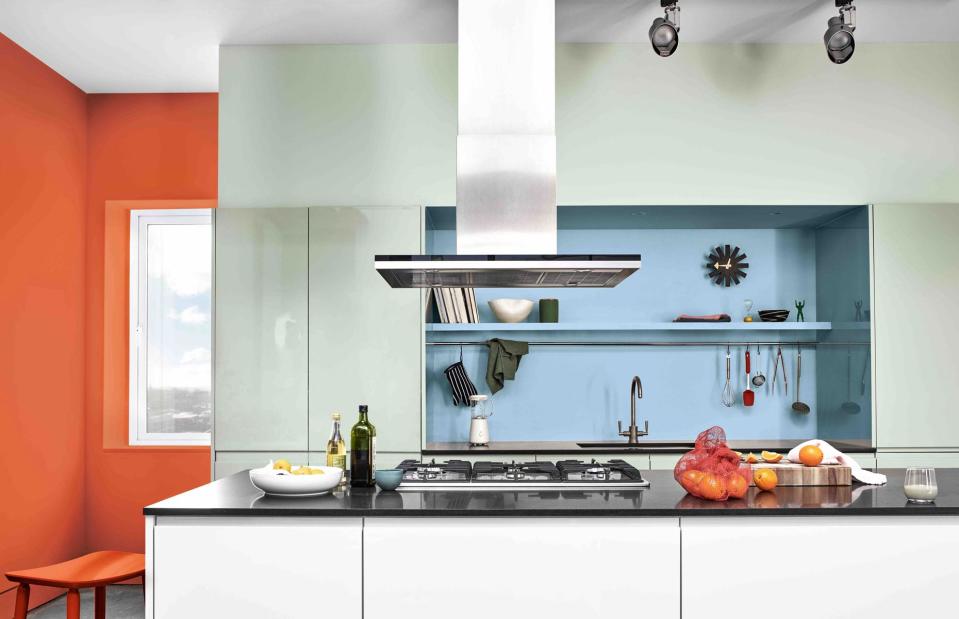
Dulux
Using bold colour combinations in the kitchen can create a real impact. However, before you pick up the paintbrush, it's important to make sure that the product you choose is resilient to the daily wear and tear that culinary spaces endure. Look for specialist paints that are resistant to grease and will withstand regular washing and wiping, like Dulux's Easycare Kitchen paints.
Squeezing in a dining spot
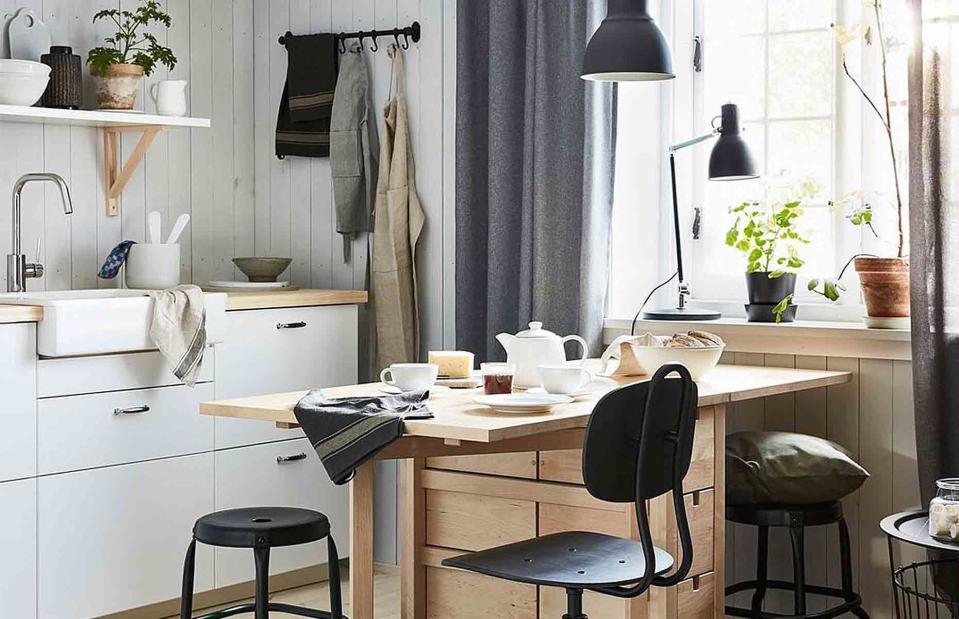
IKEA
If you're designing a kitchen to fit a tight space, don't try to force in a full-sized dining spot – it'll only block your thoroughfares and become a nuisance at mealtimes. Instead, opt for a snug eating space with stools that can slot underneath the tabletop when not in use or go for a drop-leaf table design like this, that can be folded down into a narrow sideboard.
Cluttering up surfaces
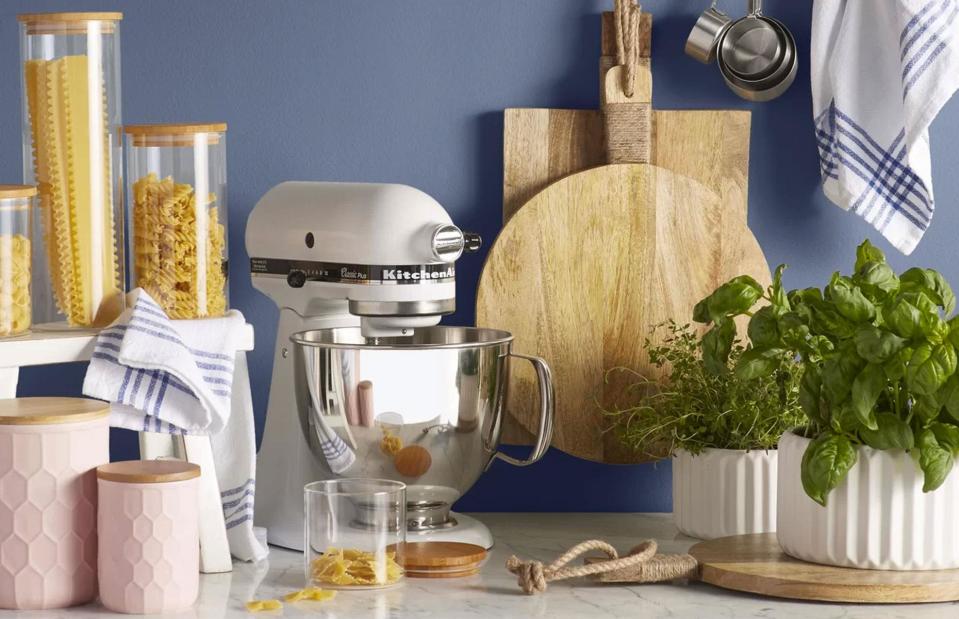
Wayfair
As well as planning the finish of your worktops themselves, be sure to plan what you'll place on them. If you're likely to clutter up the surfaces with chopping boards and cooking utensils, consider adding hanging rails or open shelves above your counters to keep your preparation area as tidy as possible.
Choosing the wrong window treatments
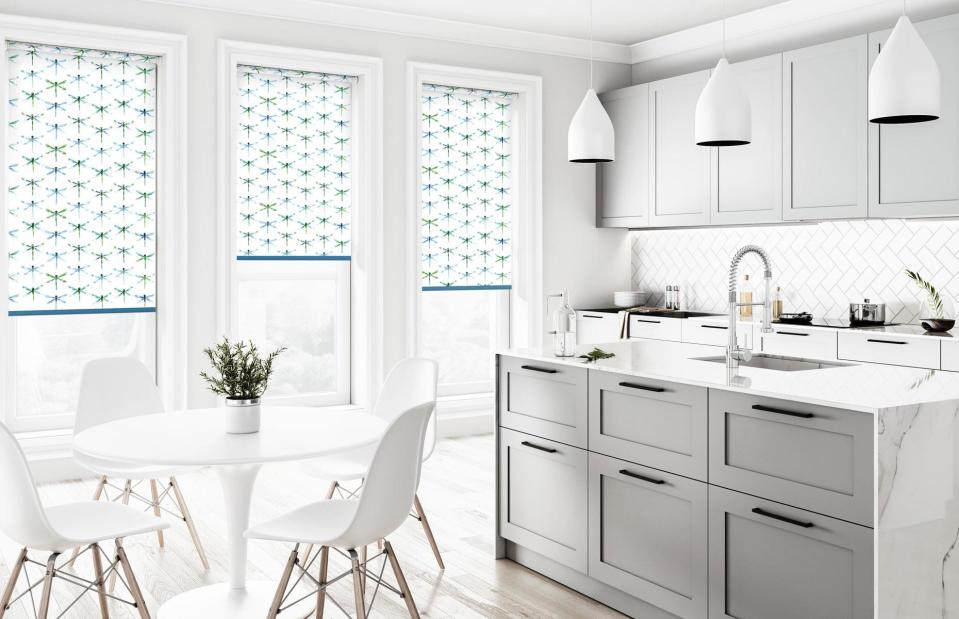
English Blinds
Although a kitchen will benefit immensely from natural daylight, don't forget to take into account the sun's strength throughout the year and incorporate appropriate window dressings. For instance, easily adjustable roller blinds are a great way to keep glare at bay while you're cooking. Alternatively, Venetian window treatments can block direct sunlight, while still allowing light to stream into a room.
Squandering wall space
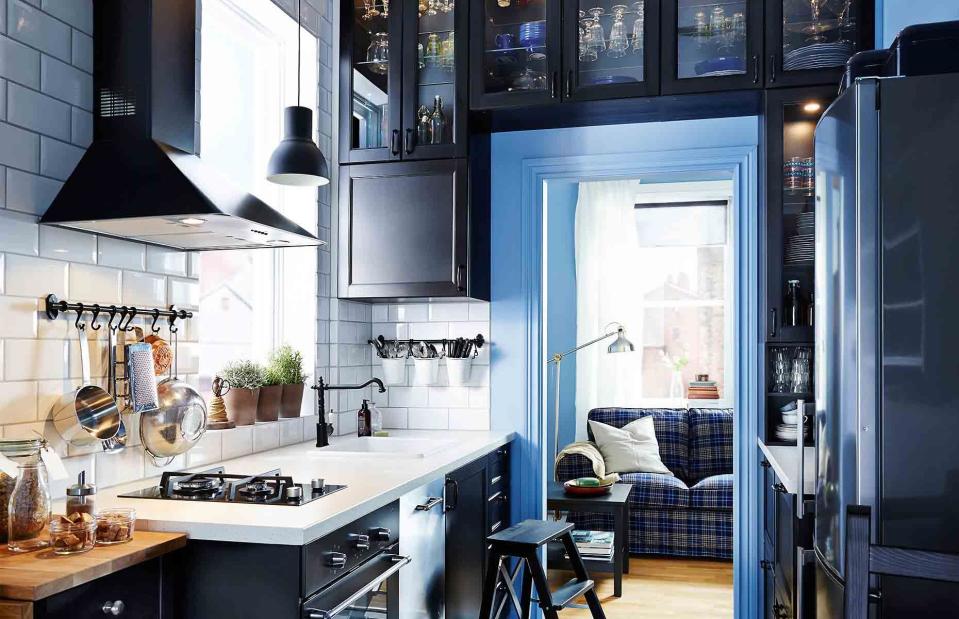
IKEA
While it's tempting to focus all of your energy on planning countertops and appliances, don't forget that the wall space in your kitchen is your secret weapon. In a narrow galley kitchen, well-utilised walls can become an extension of your worktops, as well as increasing storage capacity. This ingenious IKEA scheme uses wall-mounted rails to hang cutlery, pans and colanders. If your space has high ceilings, build up and use elevated units to display prized glassware that's rarely used.
Departing from the triangle
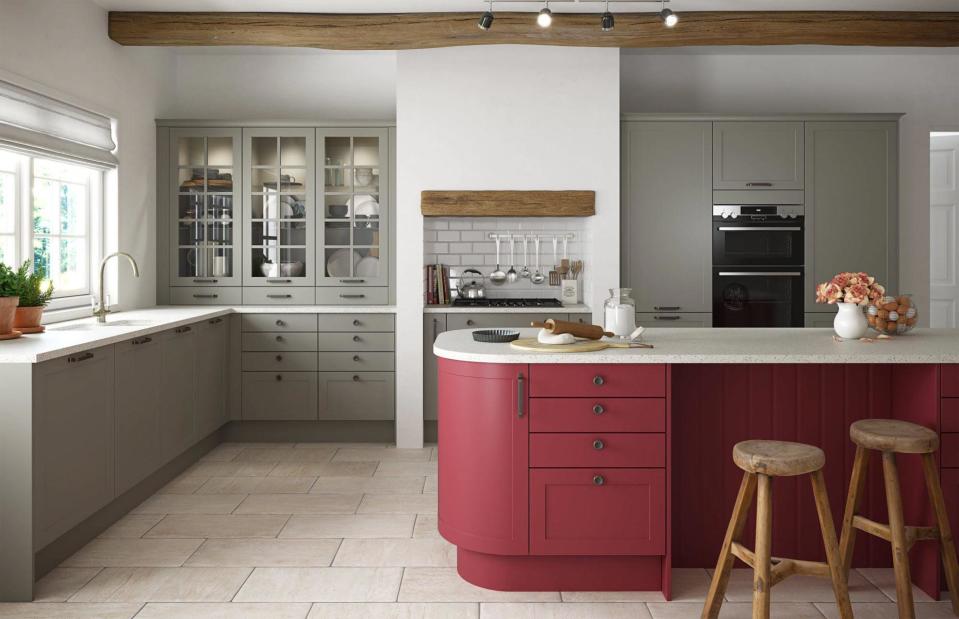
Magnet Kitchens
Poor workflow planning can leave you with an impractical kitchen that turns cooking into chaos. Your cooker, sink and fridge should be located within easy reach of one another – ideally no more than three feet apart. A triangle arrangement between these three key items often works best.
Leaving the lighting to last

Wickes
Well-planned, versatile and stylish lighting is more important in the kitchen than in any other room in the house. You’ll need spotlight task lighting for preparing meals, softer mood lighting for dining areas and LED accent lighting to show off your beautiful new units or crockery collection. This design balances ambiance and practicality, with clever downlighting fitted beneath the cabinetry.
Not paying attention to detail
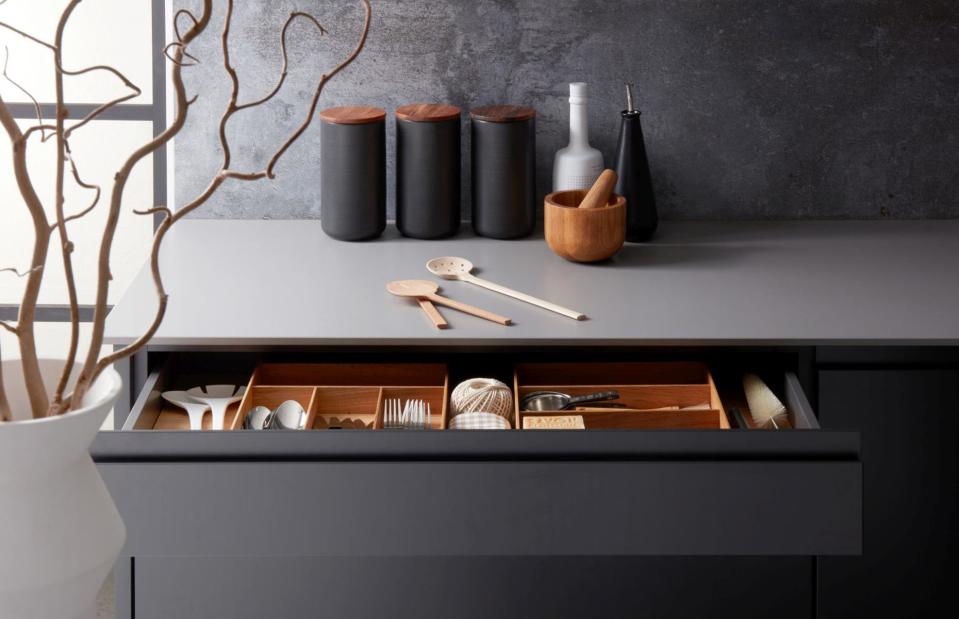
Burbidge
Choosing the cabinets, kitchen tiles and hardware for your new scheme can be lots of fun, but don’t forget about what goes inside your units. Drawer dividers, pull-out larders and carousel cupboards are just a few of the smart storage solutions that will help keep your kitchen organised, making the most of every square inch of space.
Being a slave to trends
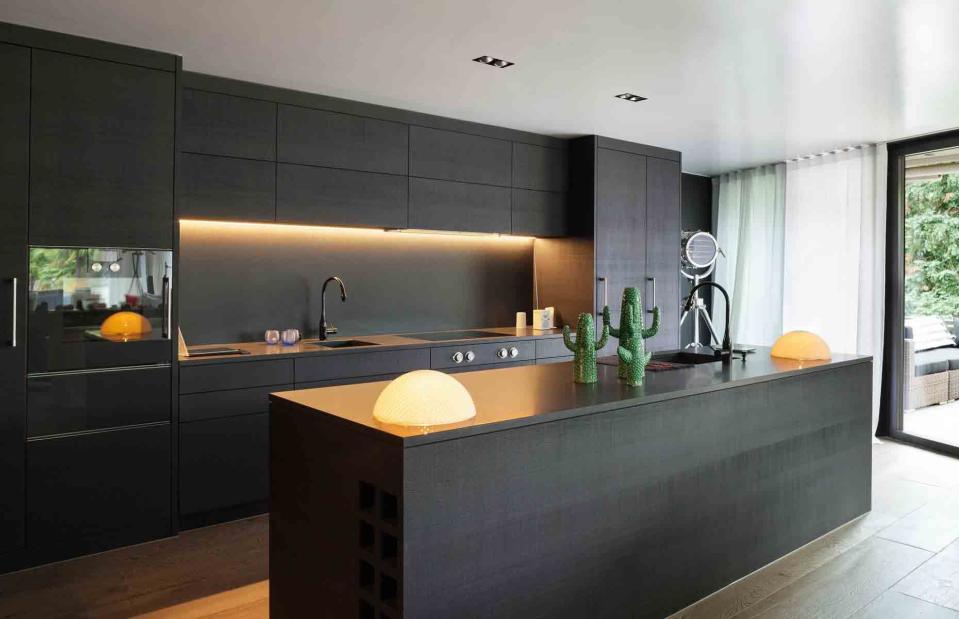
alexandre zveiger / Shutterstock
It’s good to stay abreast of the latest trends, but most people only renovate their kitchen about once every 10 years, so you need to come up with a design that will stand the test of time. If you want to incorporate the latest finish or dramatic colour, it’s safest to add them through your accessories and small home appliances, which can be swapped out easily and cheaply if your tastes change.
Wasting storage space
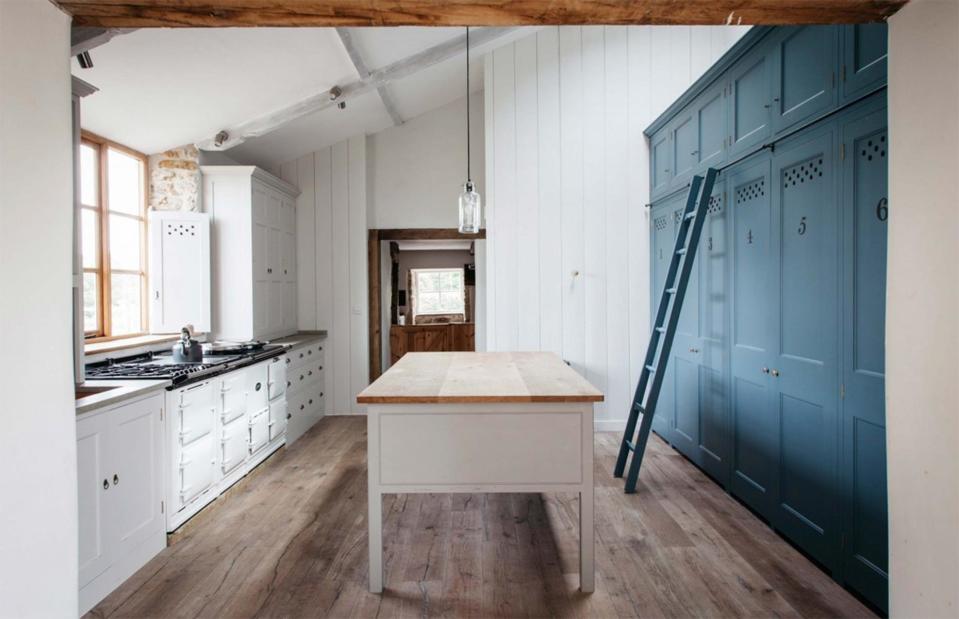
Plain English
Maxing out your kitchen storage is essential. Every kitchen is unique, so take a step back and think about how and where you can sneak extra storage into your space. Make the most of a tall kitchen with fitted floor-to-ceiling units. In smaller spaces, toe-kick storage hidden in the kickboards underneath units is a canny place to keep extra plates and utensils.
Poor communication with builders

boonchoke / Shutterstock
The ‘mistakes’ that builders make are often down to lack of communication. The best way to ensure that everything goes smoothly is to agree on a detailed schedule of works before construction starts and speak to your builder on a regular basis – every day if possible – to keep abreast of the project and catch any problems before they arise. Detailed drawings are a big help, so you might want to hire an architect or kitchen designer to draw these up.
Picking the wrong design for your lifestyle
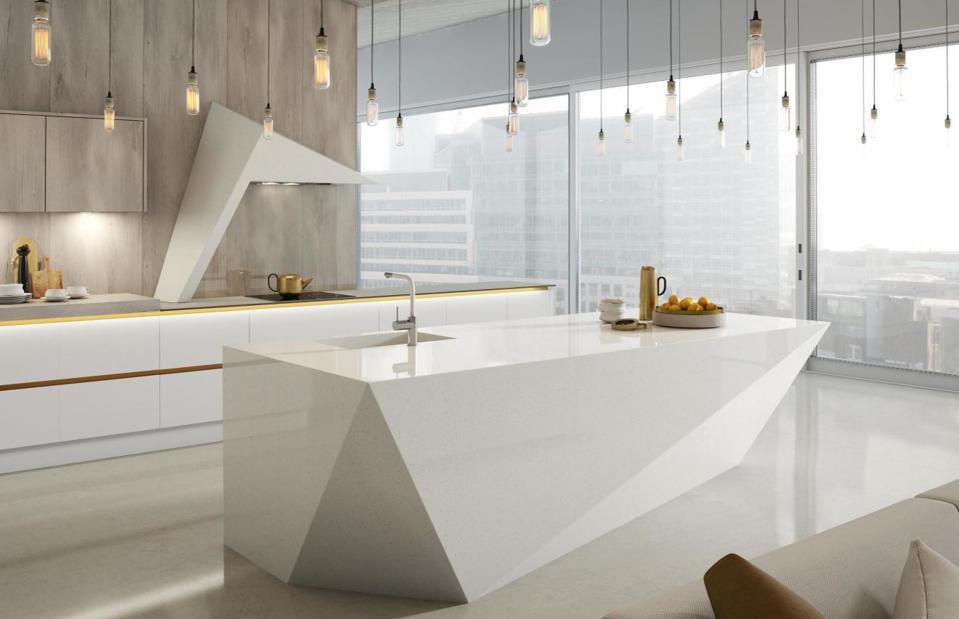
Wren Kitchens
It’s a sad fact that some designs look stunning in a catalogue, but in reality, they just aren't compatible with your day-to-day lifestyle. This is especially true for floors and worktops. In a family kitchen, for example, it might be wiser to go for indestructible quartz flooring rather than marble, which stains easily. Meanwhile, angular islands with sharp edges just aren't practical if you have young children.
Not bothering about the boiler
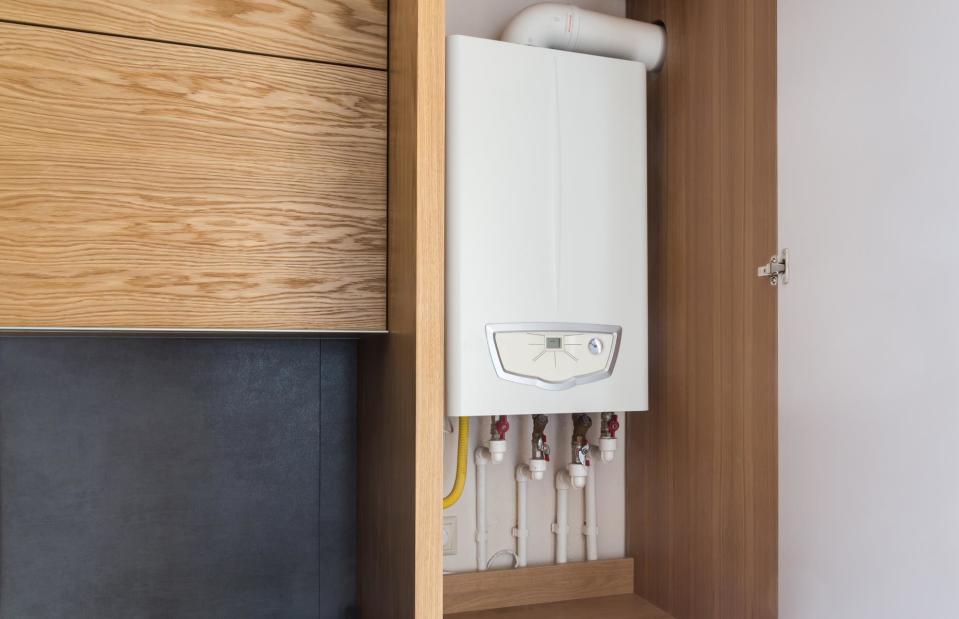
Raisa Suprun / Shutterstock
Unless you have a dedicated utility room, chances are your boiler will have to go in the kitchen. Bulky and usually unattractive, it's important to find as elegant a solution as possible to hide it away, while making sure it’s still accessible for maintenance. A fitted cupboard is usually the best option, ideally located on an exterior wall so the vent has the shortest possible length to travel.
Overspending on the bits you don’t see
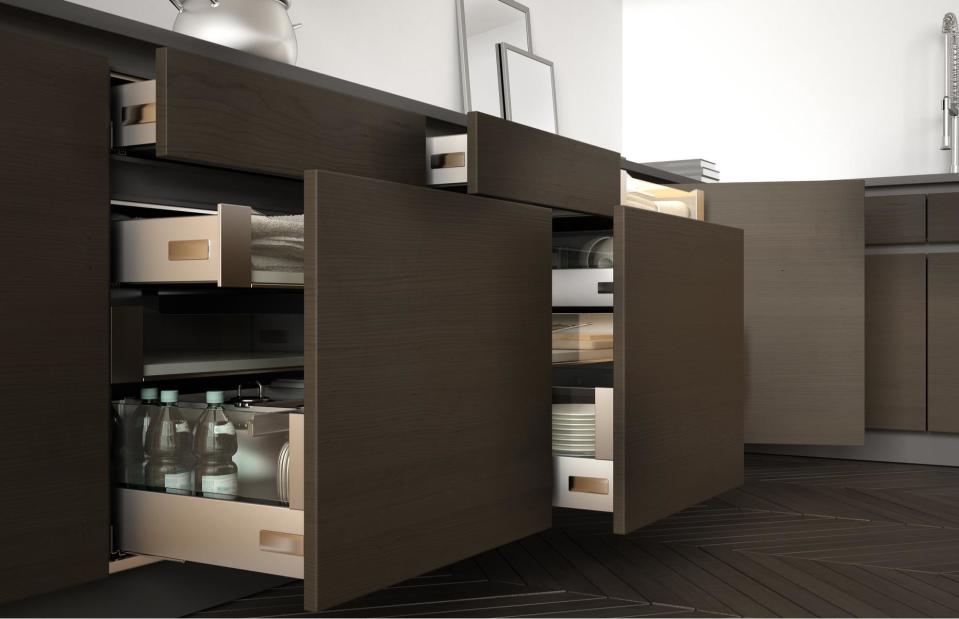
Archi_Viz / Shutterstock
Before beginning a kitchen renovation, ask yourself whether it’s absolutely necessary to rip everything out and start from scratch. If you have good-quality units, for example, you can reuse the interior carcasses and simply replace the doors and handles. This will give you a completely new look for a fraction of the cost, as well as being less wasteful from an environmental point of view. You can also customise IKEA units and still get a great designer look.
Buying without trying

anon_tae / Shutterstock
Requesting samples is an absolute must before you order anything, particularly if you’re shopping online. Seeing samples in-store helps, but ideally you need to see your chosen finishes in situ as colours, and even textures, can appear quite different depending on the surrounding hues and lighting.
Leaving the appliances till last
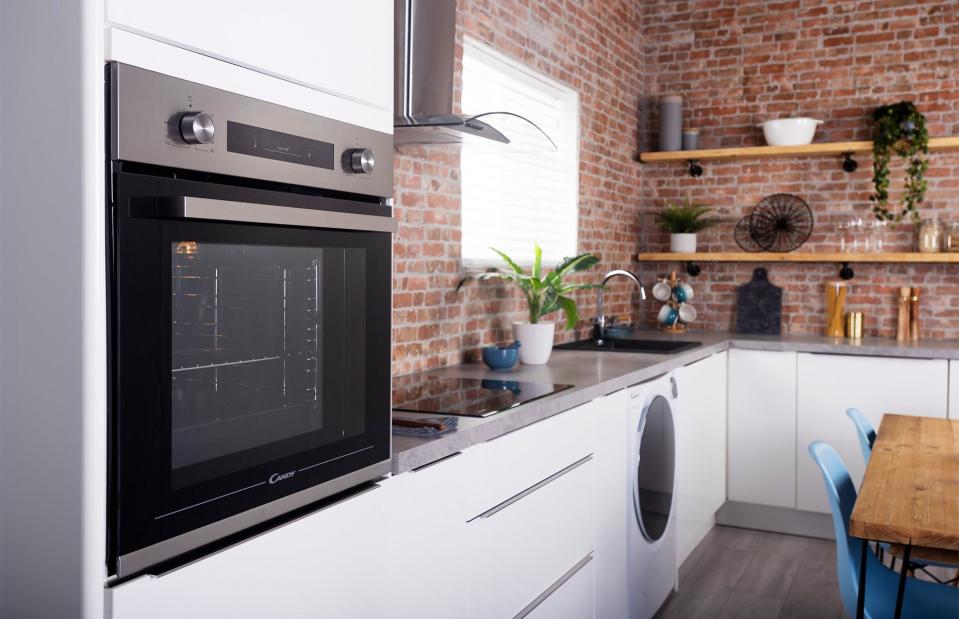
B&Q
Choosing home appliances may not be the most exciting part of designing a new kitchen, but it’s a good idea to do this before you even start looking at units. It will allow you to fit your units around your appliances rather than the other way around, giving you a seamless look like this that’s smart as well as space-efficient.
Playing it too safe
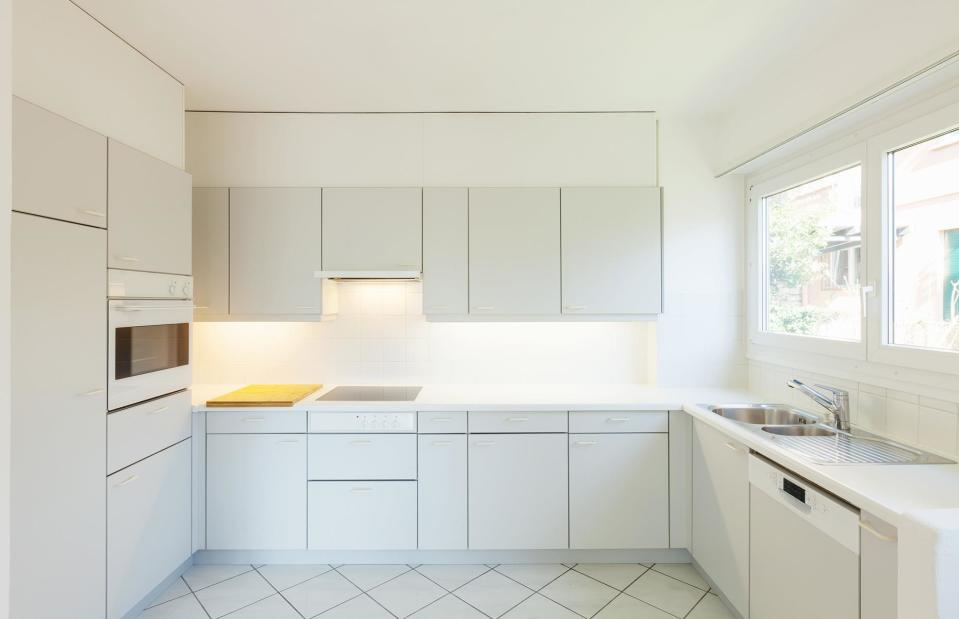
alexandre zveiger / Shutterstock
The kitchen is first and foremost a practical space, but that doesn’t mean you have to forget about style. While white units and walls are easy to live with, they can feel a bit flat and clinical, especially when combined with stainless steel appliances. Jazz them up with a statement splashback, eye-catching handles or a patterned tile floor.
Going overboard on open shelving
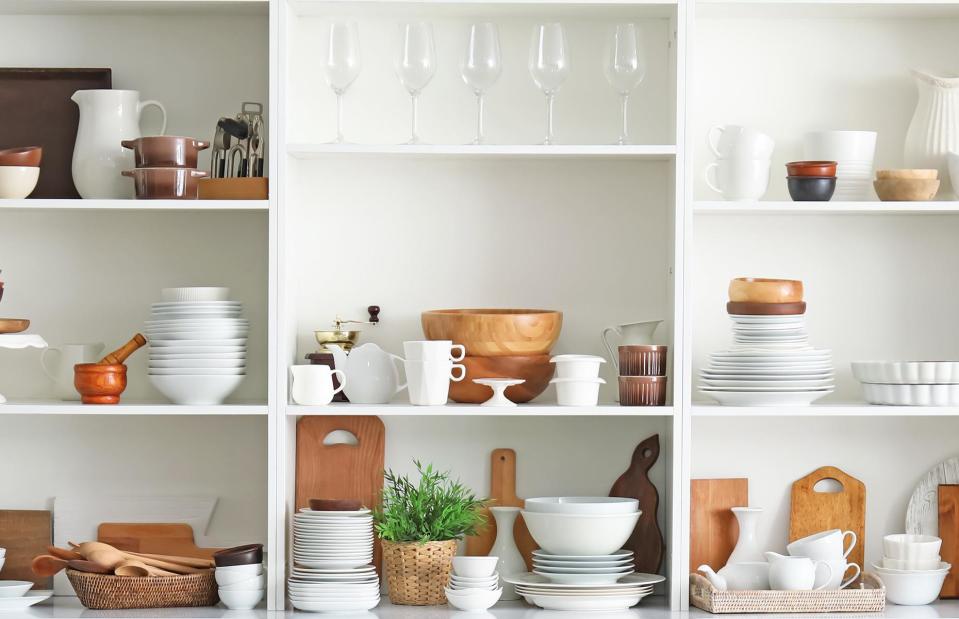
Africa Studio / Shutterstock
Open shelving can look stunning in a kitchen, especially if you have impressive crockery to display. But leave everything out in the open and the space can quickly feel chaotic and cluttered, plus your kitchenware will easily gather dust. Include a mixture of open and closed storage so you can stow less attractive appliances and utensils neatly out of sight, leaving only the best on show.
Neglecting the plumbing

kurhan / Shutterstock
When planning a kitchen, it’s best to start with the practicalities and build your design around what’s possible rather than what’s aesthetically ideal. Moving plumbing can be tricky and expensive, so check with a plumber before rearranging the position of your sink, dishwasher or washing machine. You may have to rethink your dream design a bit, but better that than ordering your units and discovering you can’t fit everything where you thought you could.
Getting the worktop height wrong
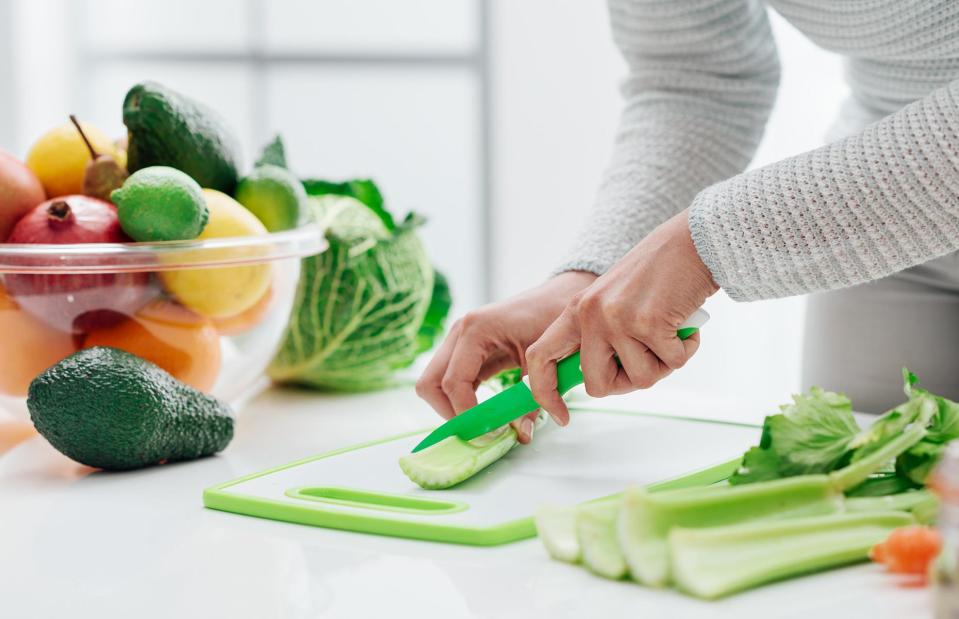
Stock-Asso / Shutterstock
Prepping food on worktops that are the wrong height is a frustrating experience – too low and you’ll get a sore back from stooping, too high and you won’t be able to reach comfortably. The standard height for worktops is around 90cm, but you can tailor this to your own needs within a range of about 87 to 100cm. If there’s a vast height difference between members of your household and you have the space, you could even consider dual-level worktops.
Forgetting the heating
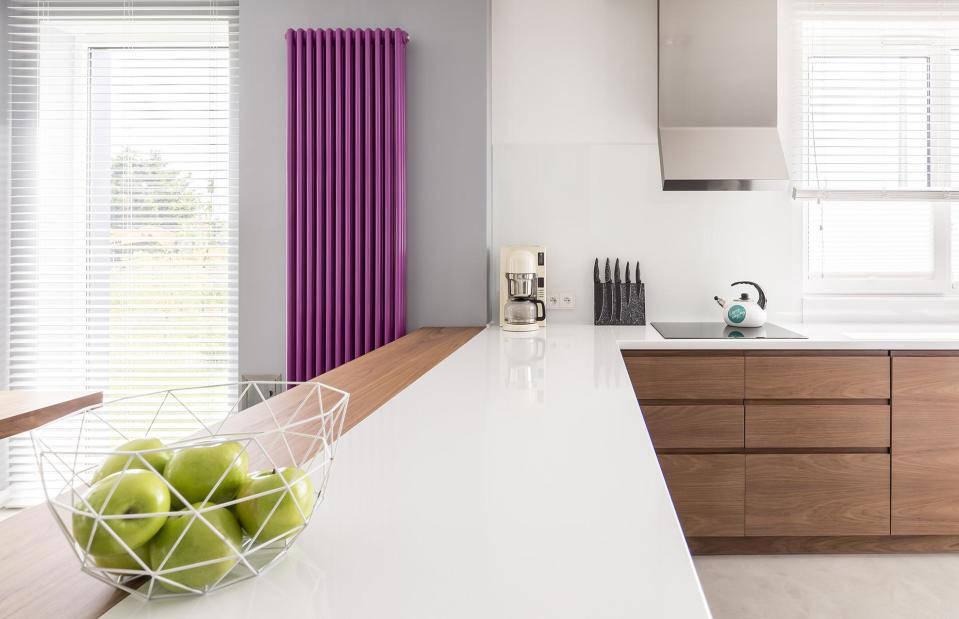
Photographee.eu / Shutterstock
Heating is another important detail that's easy to overlook in your kitchen design. Radiators are effective but old-fashioned designs do take up valuable space, so you might want to consider a streamlined modern radiator that takes up less square footage. Other less intrusive alternatives include underfloor heating or vented kickboard heating hidden underneath units.
Scrimping on small appliances
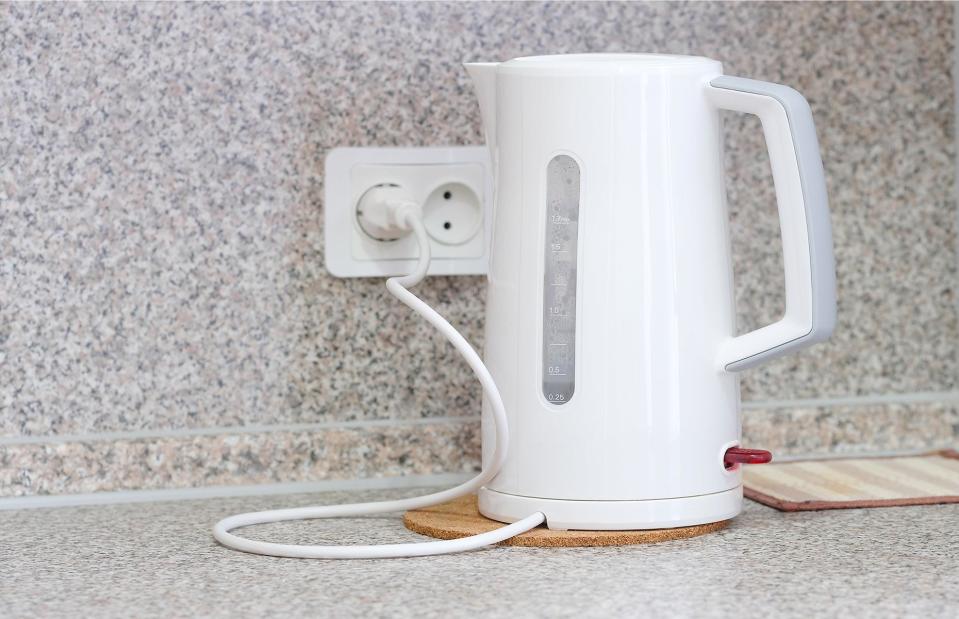
Vereshchagin Dmitry / Shutterstock
You’ve invested in a beautiful new kitchen and everything looks spectacular – until you plug in the grotty plastic kettle you’ve had since you were a student. Treat yourself to some shiny new appliances to finish the job in style. There are plenty of affordable and attractive options out there to choose from.
Not including enough power points
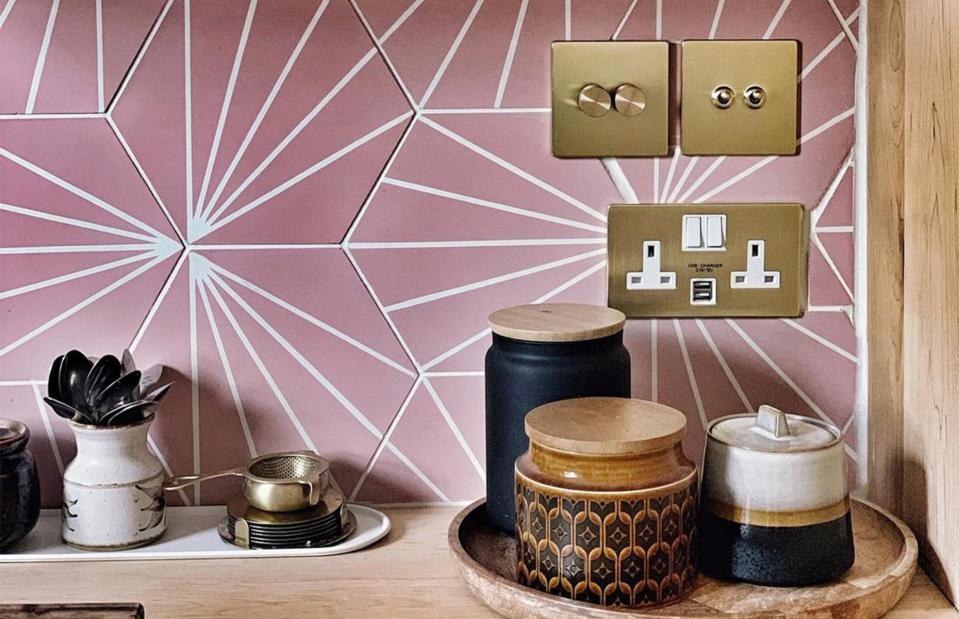
@at_home_at_170 / Instagram / Dowsing and Reynolds
Not only will you need plug sockets for everyday appliances such as toasters and kettles, but you’ll also need extra sockets for lesser-used items such as blenders. For non-kitchen-based gadgets such as smart phone and tablet chargers USB power sockets make useful additions at the end of units or on walls.
Forgetting the finishing touches
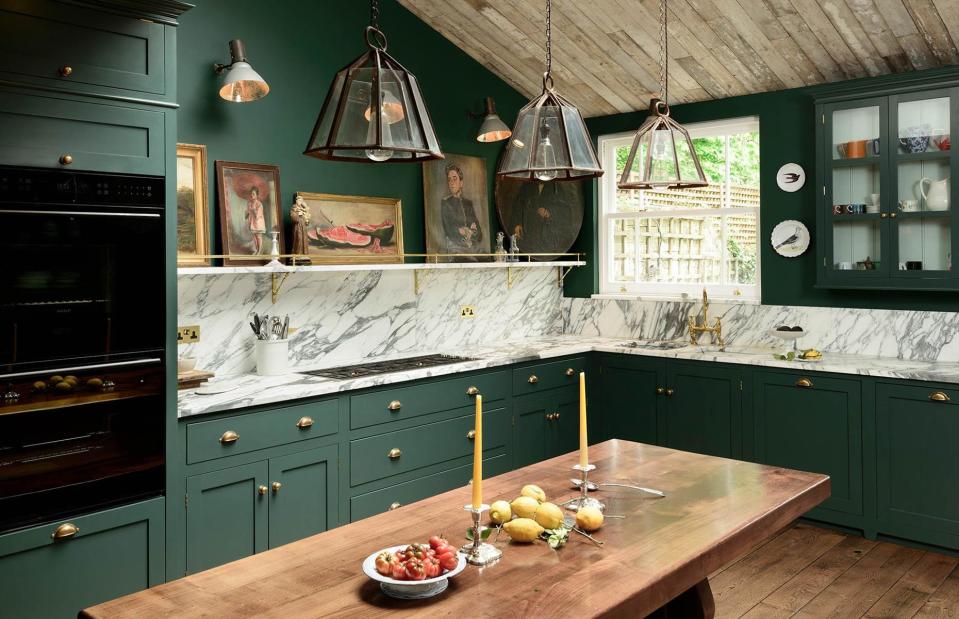
deVOL
You’ve planned your workspace, nailed your traffic flow and incorporated all the storage you need – but don’t forget the final flourishes that will transform your kitchen from purely practical into a living space that you love spending time in. Artwork and accessories are an easy way to inject colour and personality, as are patterned tiles and upholstery if your kitchen includes a sitting area. We love the inclusion of oil paintings in this characterful scheme!
Wasting worktop space

IKEA
A generous amount of workspace is a must in a busy kitchen. Anything less than a metre of countertop and you’ll be struggling for space. Ideally, you need at least 45cm on either side of your sink and plenty of elbow room around your hob, too. Take notes from this IKEA kitchen and clear the clutter with shrewdly-placed wall hooks and shelving and choose an integrated microwave if possible.
Opting for impractical finishes
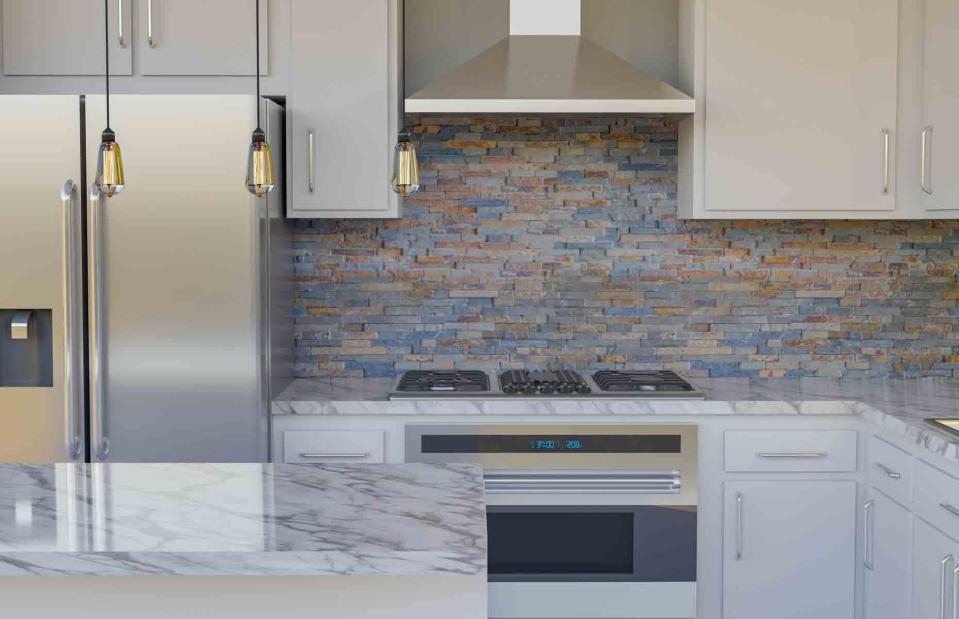
Derek Brumby / Shutterstock
Intricate kitchen tile designs and three-dimensional wall surfaces may look fabulous in the showroom but they're not always the most practical choice. Food spills, grease and dust can soon mount up in a kitchen and cleaning around faceted tiling is time-consuming and fiddly. For preparation and cooking areas, look for durable materials that are easy to wipe down.
Adding extras at a later date
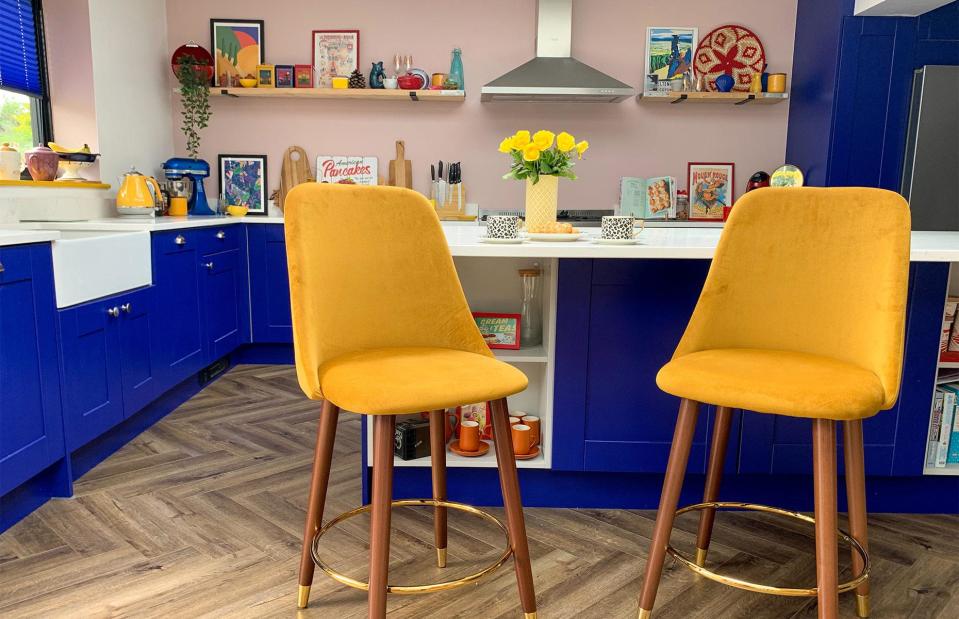
Cult Furniture
If you're using a kitchen design company to design and install your kitchen it pays to get a complete all-in quote, and get the project completed at the fit stage. Be decisive when it comes to design – as getting extra additions added at a later date, such as tiling or shelving on an individual per-job price may end up costing you more in the long run.
Underestimating how much storage you’ll need
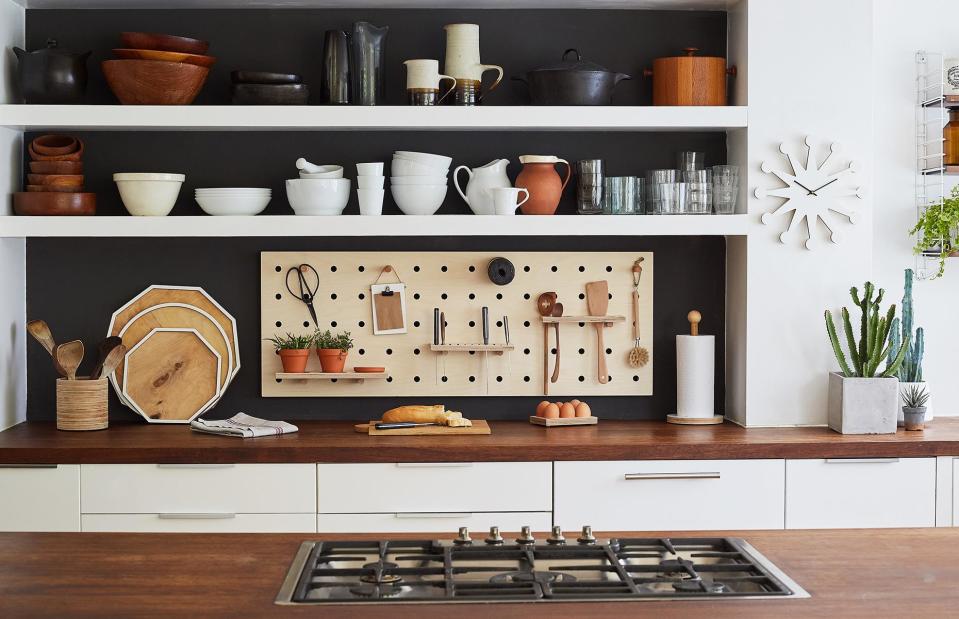
Wearth London
You can never have too much space-saving storage in a kitchen and it’s easy to miscalculate just how much you’ll need. Make an inventory of everything you’ll want to store in your new kitchen – from crockery and chopping boards to that bread maker you’re definitely going to use one day – and make sure you allocate a place for everything before you start planning your space. If you're designing for a snug space, a wall-mounted pegboard is a clever way to increase your storage capacity.
Assuming you need a new layout
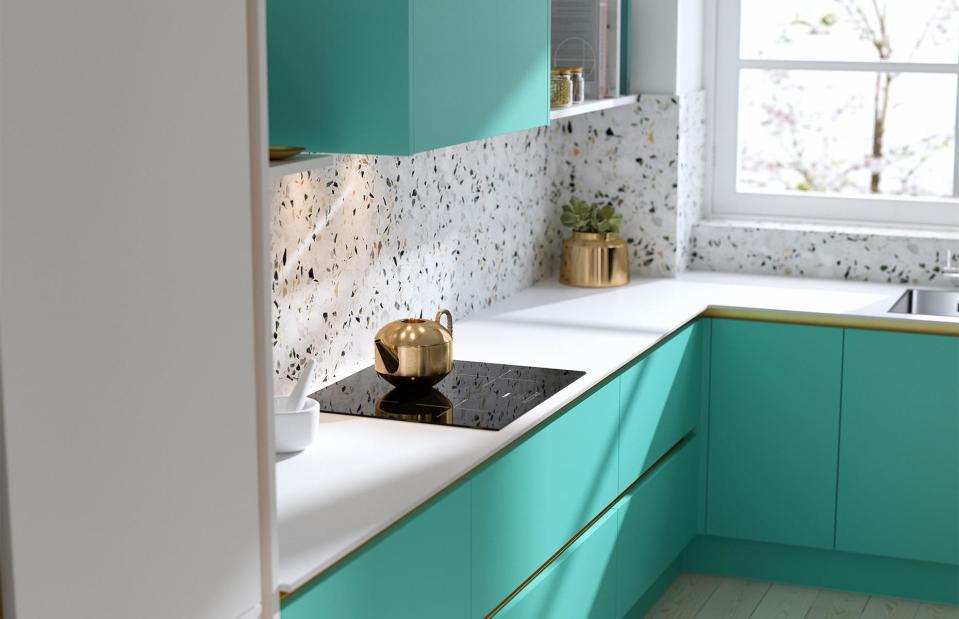
Wren Kitchens
It's tempting to change your layout when purchasing a new kitchen, but if your current work triangle works for you then you can save yourself a lot of money by keeping the plumbing and electrical systems in the existing places. New cabinetry, worktops and tiles can create a very different look, without unnecessary labour expense. A tweak to the layout, such as integrated appliances, may be all that is needed.
Reference links to original sources may not appear in this version – to view the piece in full, please see www.loveproperty.com


