I spent 2 nights in a 2 story, 100-square-foot tiny home in Germany that was smaller than any I've seen in the US
I stayed in a cylindrical tiny home hotel in Germany during a European train trip in 2022.
The 106-square-foot home made smarter use of space than any tiny home I've seen in the US.
The European tiny home was two stories and less than half the size of the US tiny homes I've booked.
I love how tiny homes creatively use small spaces. Living in NYC for the last six years, I've rented some cramped apartments.
So, I often book tiny home accommodations when I travel to get some ideas for space-saving hacks I could implement in my own dwelling.
From Florida and Maryland to Canada and Switzerland, I've stayed in several tiny Airbnbs around the world.
But none of those homes used indoor space as smartly as this tiny home hotel in Germany, which I found on Airbnb back in 2022.

It was less than half the size of any tiny home I'd stayed in before.
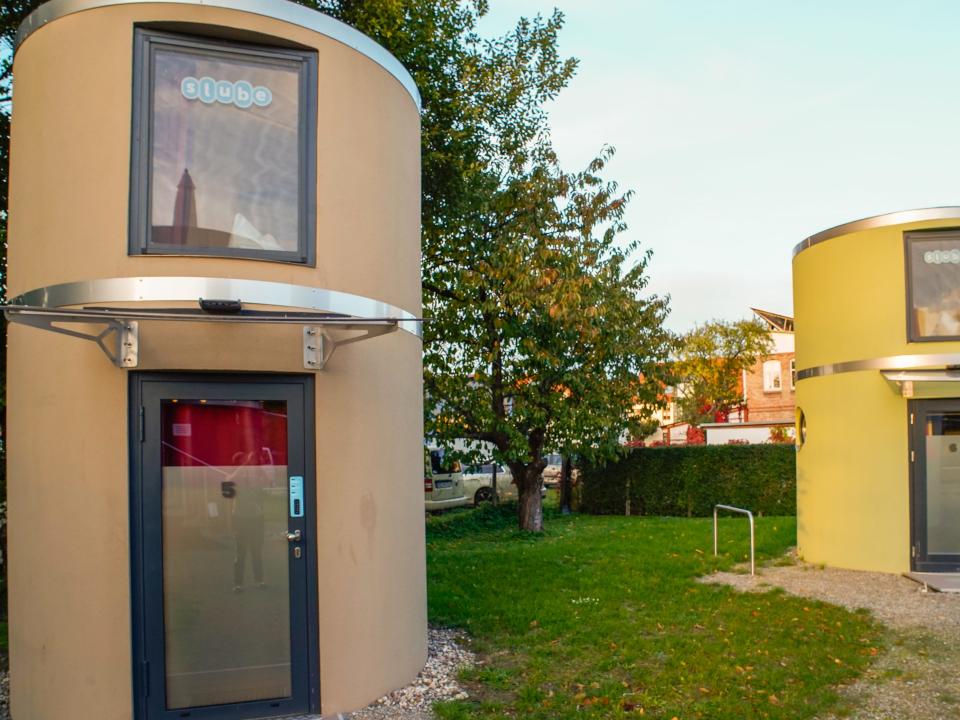
At 16 feet tall, the tiny home with two floors was 106 square feet.
I checked in with a code sent to my phone rather than a physical key.
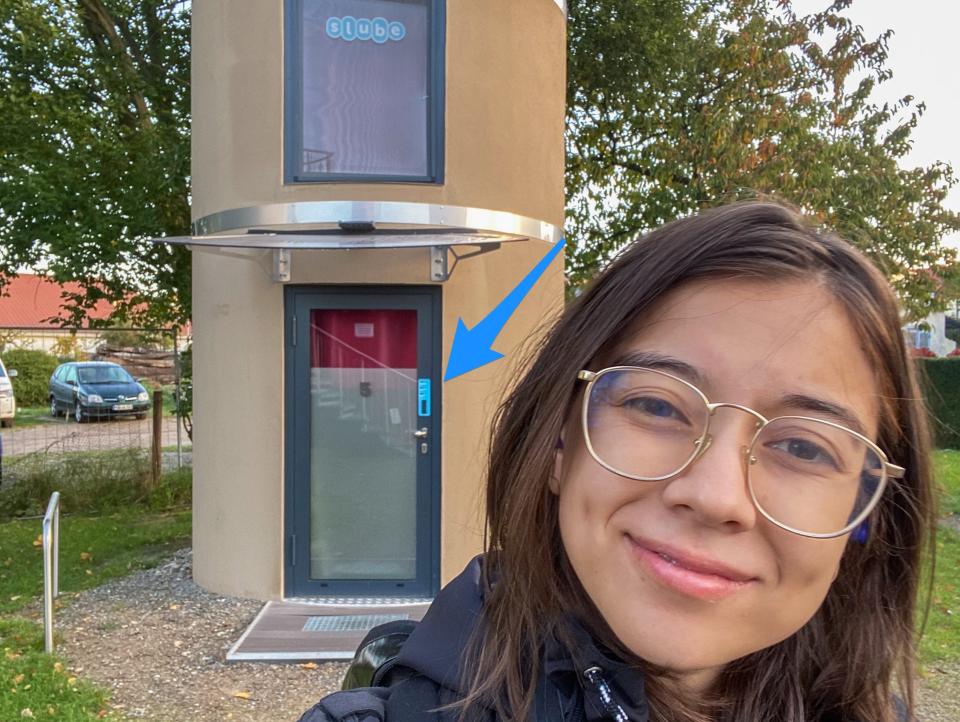
When I arrived by train from the airport in Berlin, I didn't see any employees on the property.
I was confused at first, but then I checked my email. I had a message from Slube informing me I'd be staying in room five and could check in by myself.
Inside, the 53-square-foot bottom level had a bathroom on the right, a sitting area on the left, and a ladder to the second floor.
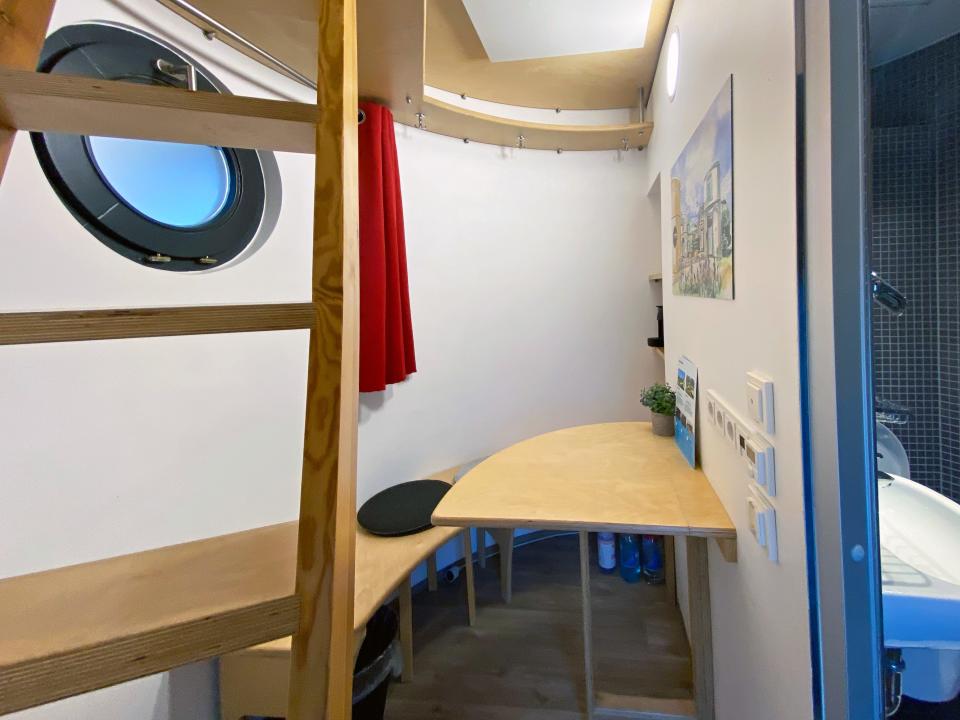
The sitting area had a foldout table. When I wasn't using it, I could push it into the wall to save space.
Across from a foldout table was a bench with two seat cushions instead of a couch.
Beneath the benches, there was enough space for me to store luggage.
This tiny home utilized more vertical space than those I've seen in the US.
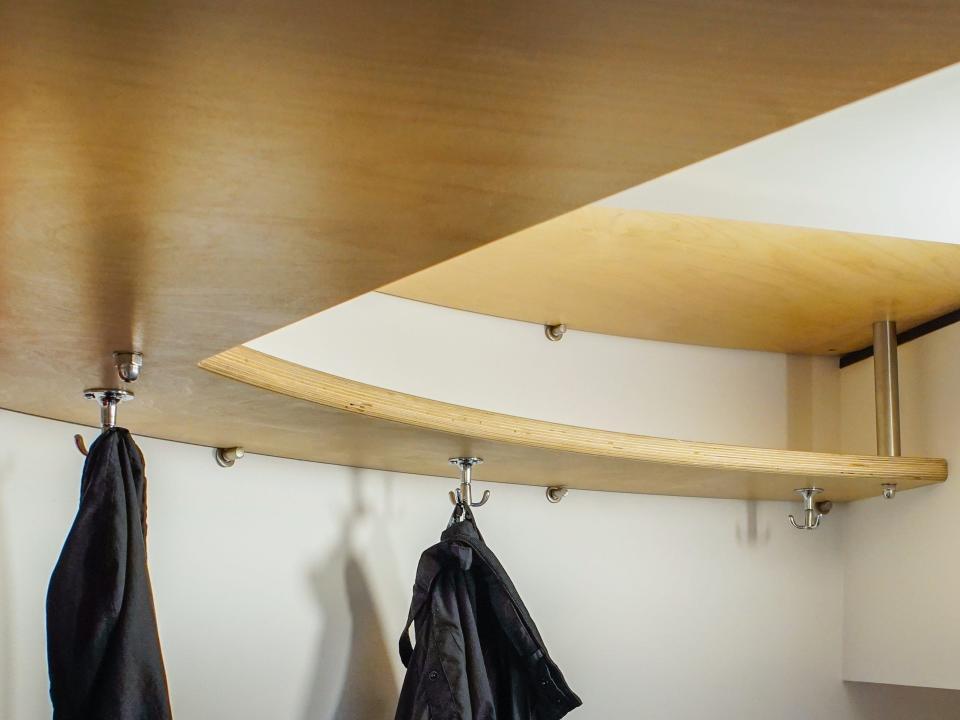
There were hooks and storage cubbies above the bench, so I stored all of my clothing and toiletries on the first floor.
I was impressed by the amenities packed into such a small room.
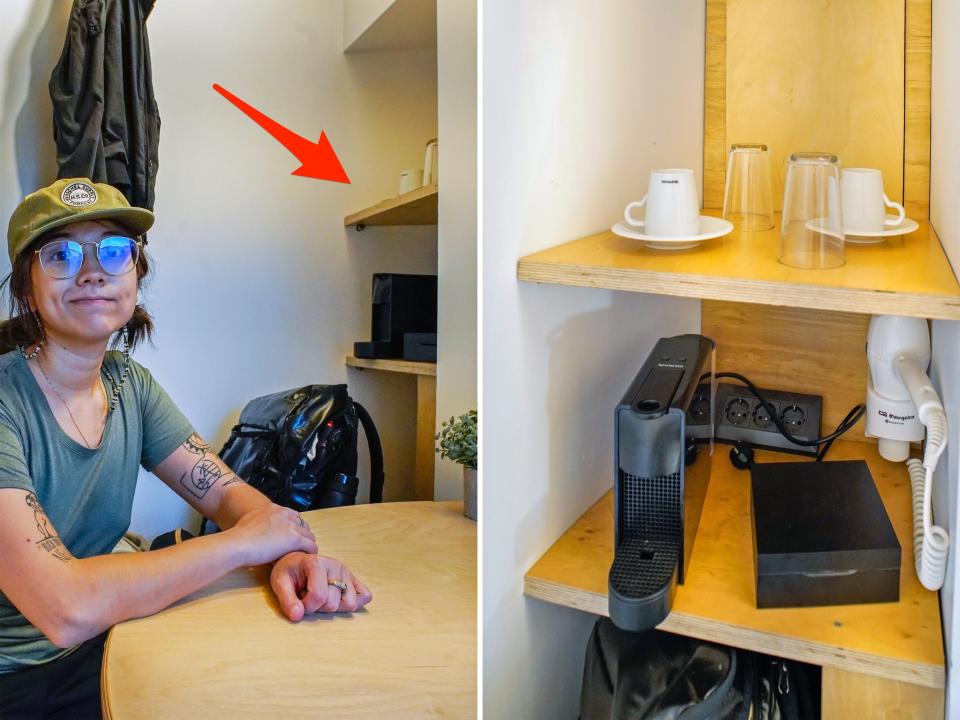
In the back right corner of the sitting area, there was a nook of built-in shelves storing a small coffee machine, a hair dryer, and a few dishes.
The bathroom felt efficiently designed.
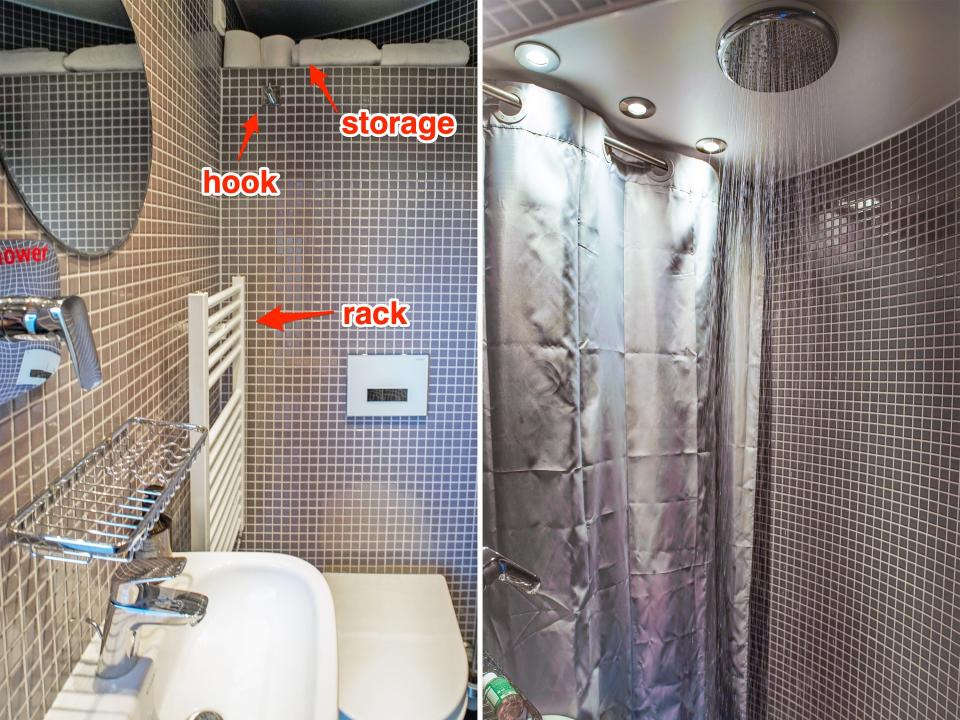
There was a curtain separating the shower head and sink from the toilet and storage space.
Even with two windows, I felt I had enough privacy.
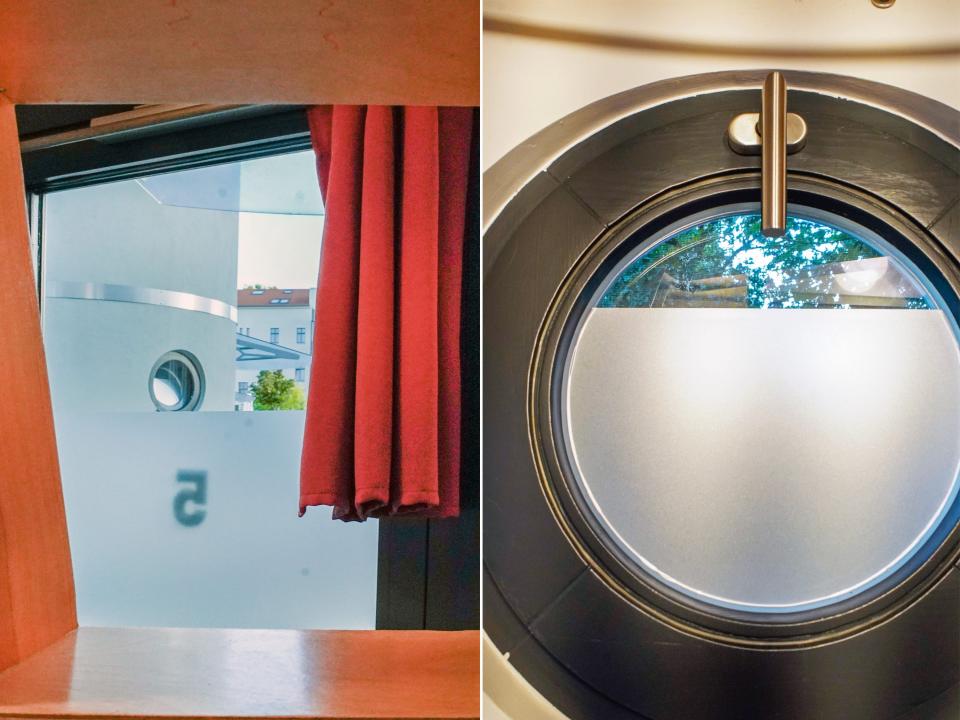
The first-floor windows had a film over most of the glass, which allowed me to let natural light in without sacrificing my privacy.
After checking out the first level, I headed up the ladder to the bedroom.
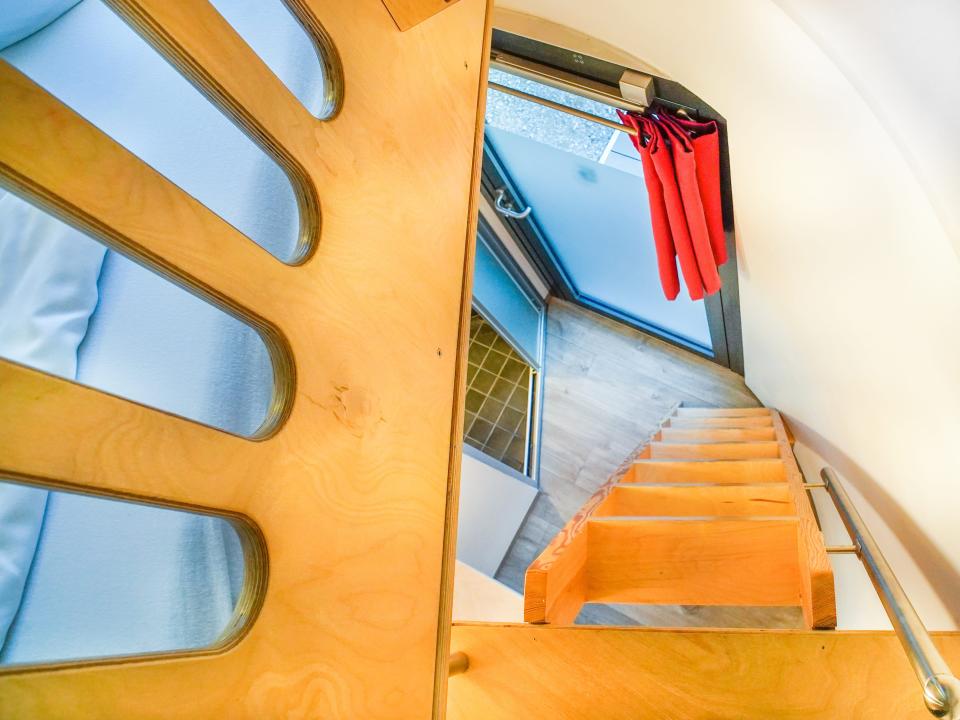
I thought it was easy to climb but could be challenging for some.
There was a latched gate at the top of the ladder, which I imagine was built to keep people safe from falling.
Knowing I was securely fastened into the bed area made falling sleeping easier.
The bedroom was the same size as the living space and bathroom combined — 53 square feet.
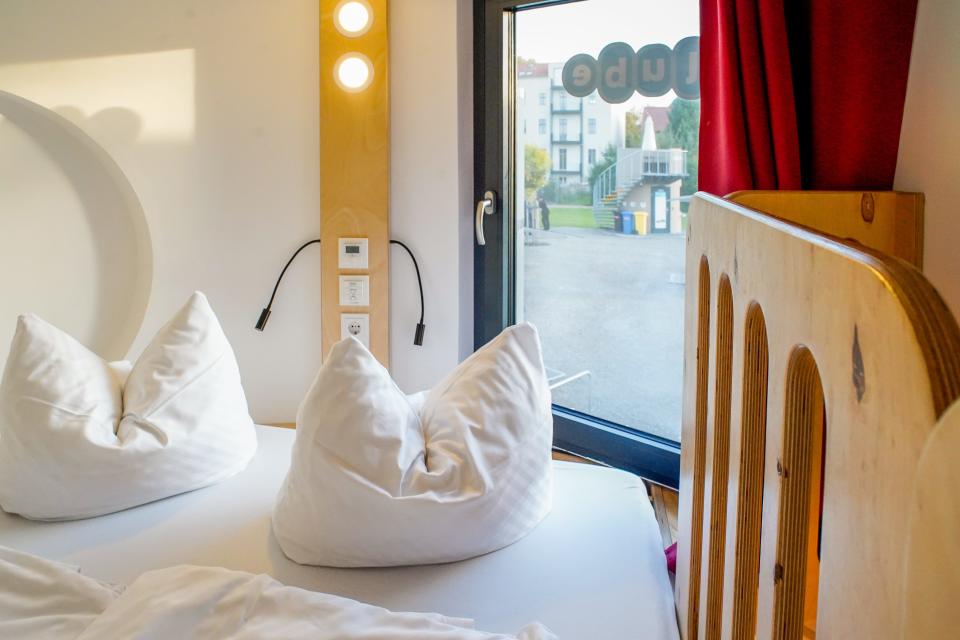
A comfy, full-size bed covered the floor space. The pillows had the ideal ratio of fluff to firmness for my neck and head.
Above the bed, a TV equipped with Netflix and other streaming services was mounted on the wall.
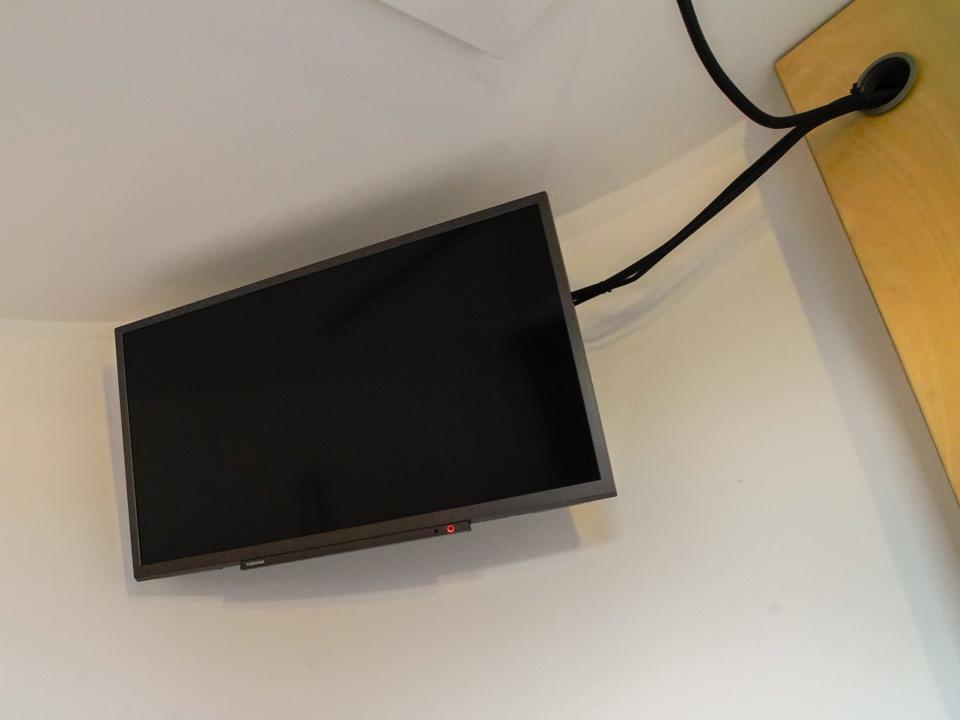
Before bed, I watched some of my favorite shows.
On the far side of the bed, I used the lower platform as a nightstand.
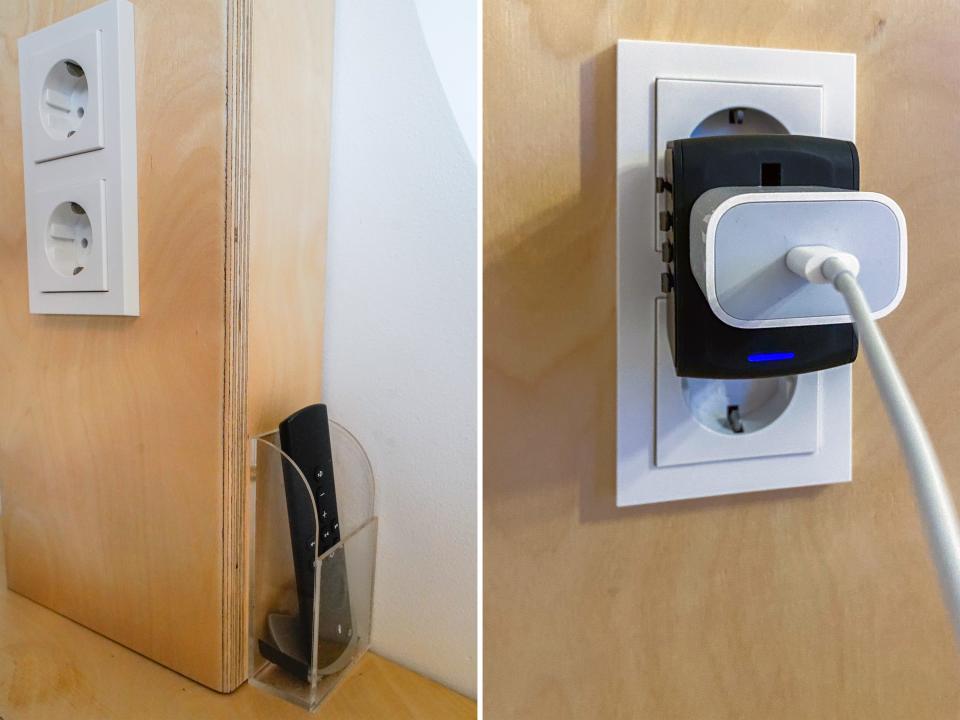
It had easily accessible outlets, a pocket for the TV remote, and more space for my electronics and water bottle.
Above the bed, a large window opened so I could let the breeze into my room.
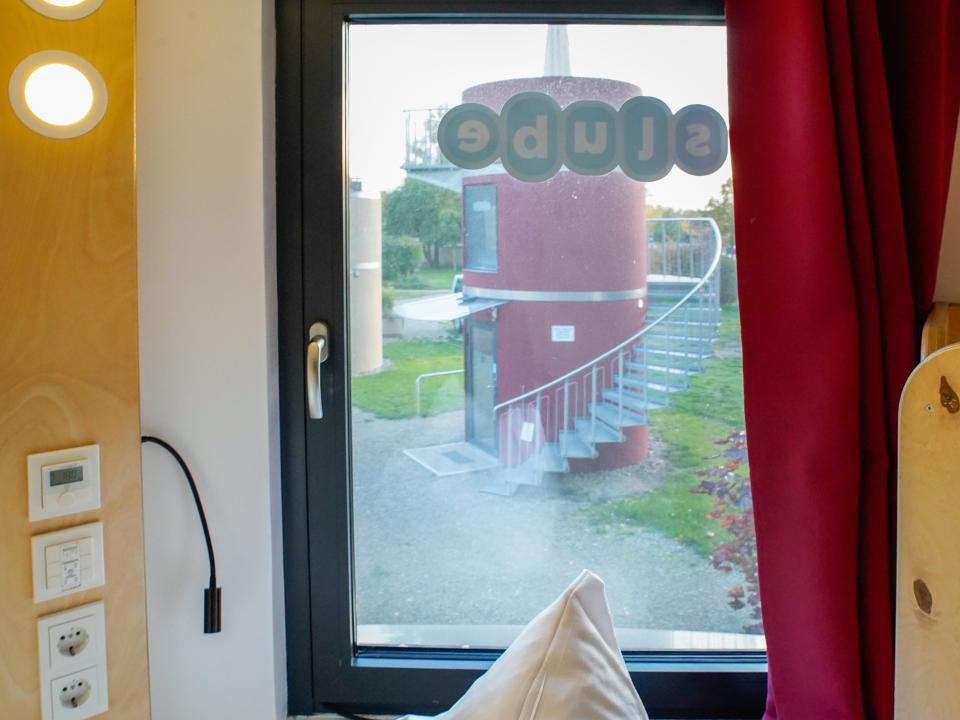
It had a black-out curtain for privacy and early morning light.
The Slube also had smart electricity that made my stay feel a little luxurious.
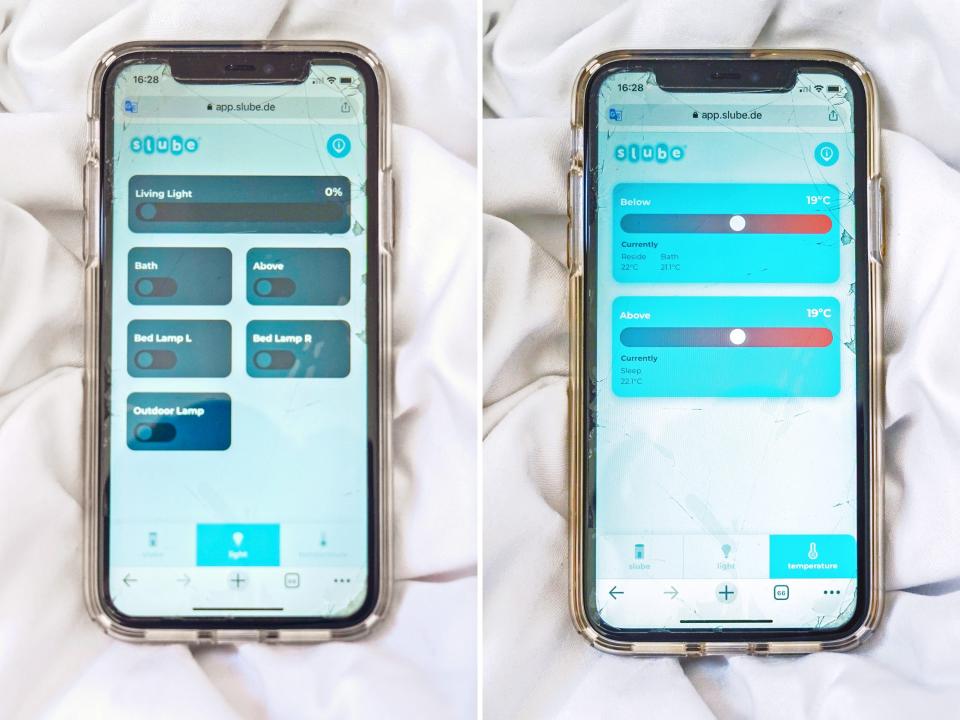
I controlled the lights and temperature of each story from my phone.
I found it fascinating that this tiny home truly left no space unused, from the loft bed to the wall cubbies.

While I can't stick a second story into my own rental, the European tiny home still gave me inspiration for how I could make better use of my space, starting with vertical storage hacks.
Read the original article on Business Insider


