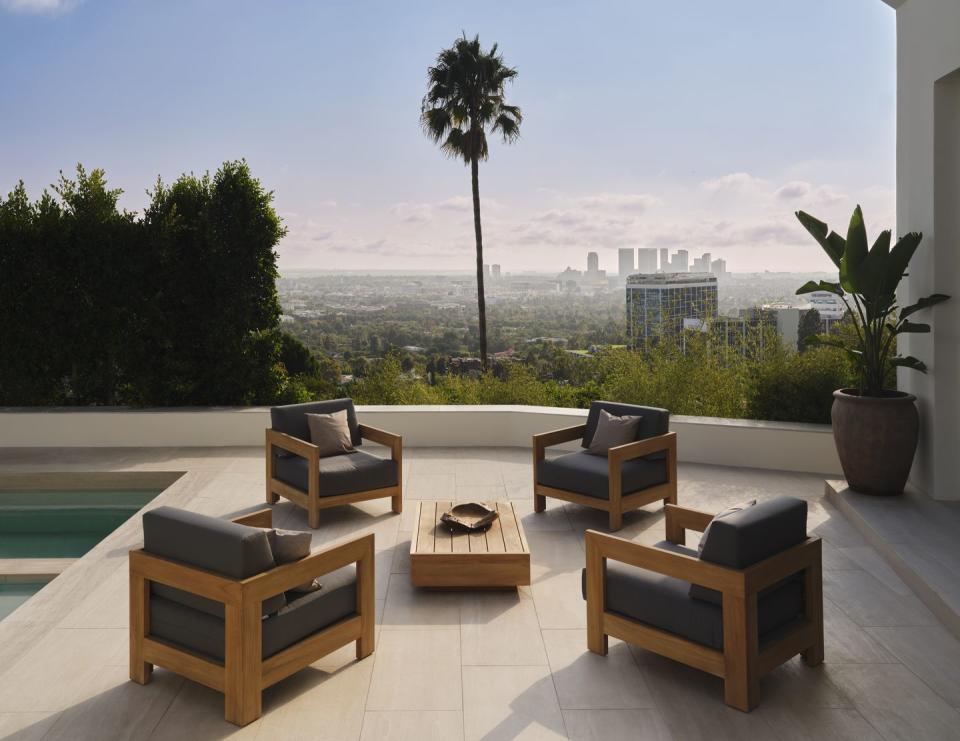Behind the scenes of this classic 1940s LA home’s Hollywood reboot
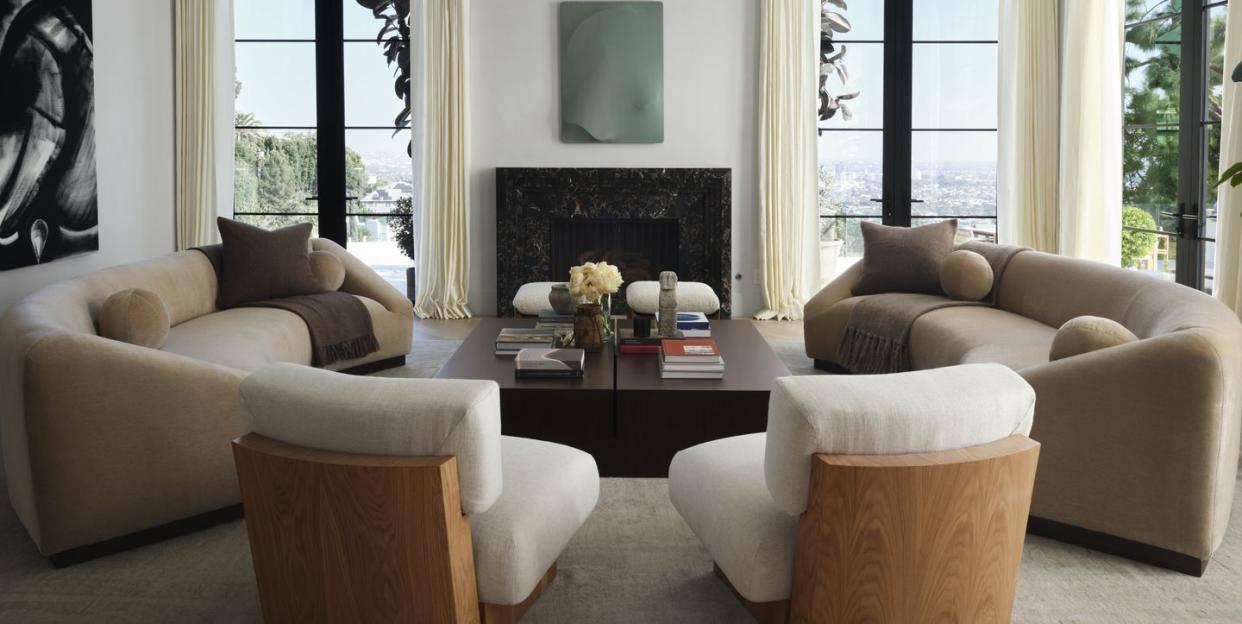
If you were to imagine the quintessential Los Angeles home, it might look something like this. Perched on a promontory above the Sunset Strip, next to Beverly Hills with breathtaking views of the city and the ocean, the house, built in 1948, belongs to Davana Fryzer and her father Joe.
Boasting lofty ceilings and a traditional exterior, it had last been remodelled in the early 1980s by Waldo Fernandez when it belonged to actor Michael York and his wife Pat. They sold it in 2022 after living there for almost five decades. The street has had many famous residents, including Elizabeth Taylor, Jane Fonda, and Richard Gere.
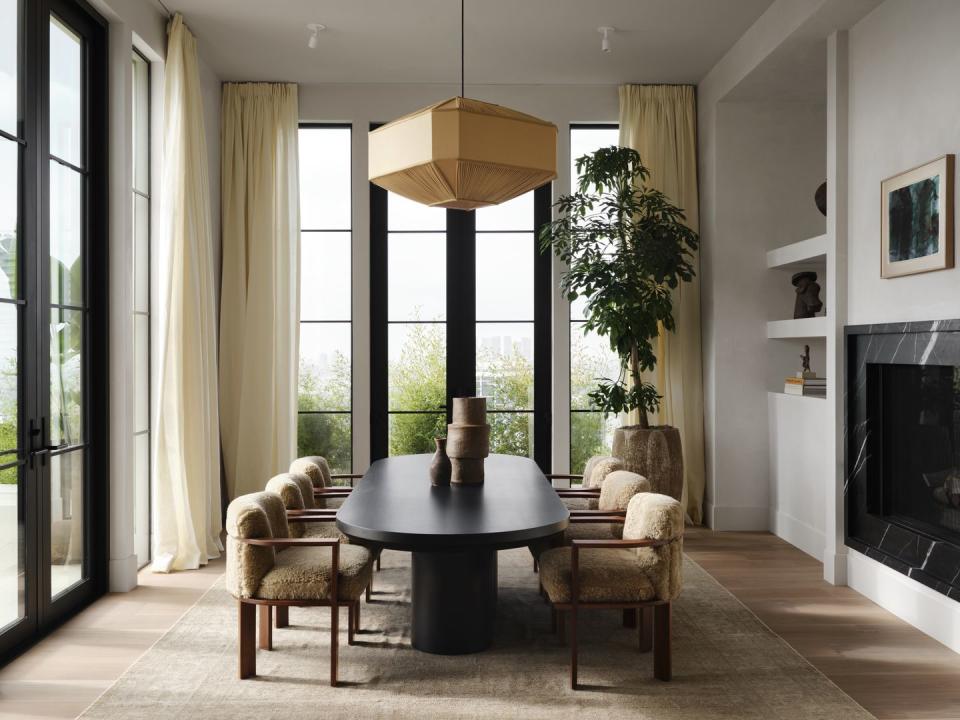
‘On first glance we thought the home was an original John Elgin Wolf, its Hollywood Regency details and silhouette matching almost identically to other homes in the area by the illustrious architect,’ remembers Osklo co-founder Arya Martin who, along with her husband Michael, took on the challenge of bringing the interiors up to date and creating a luxurious, comfortably cosy home.
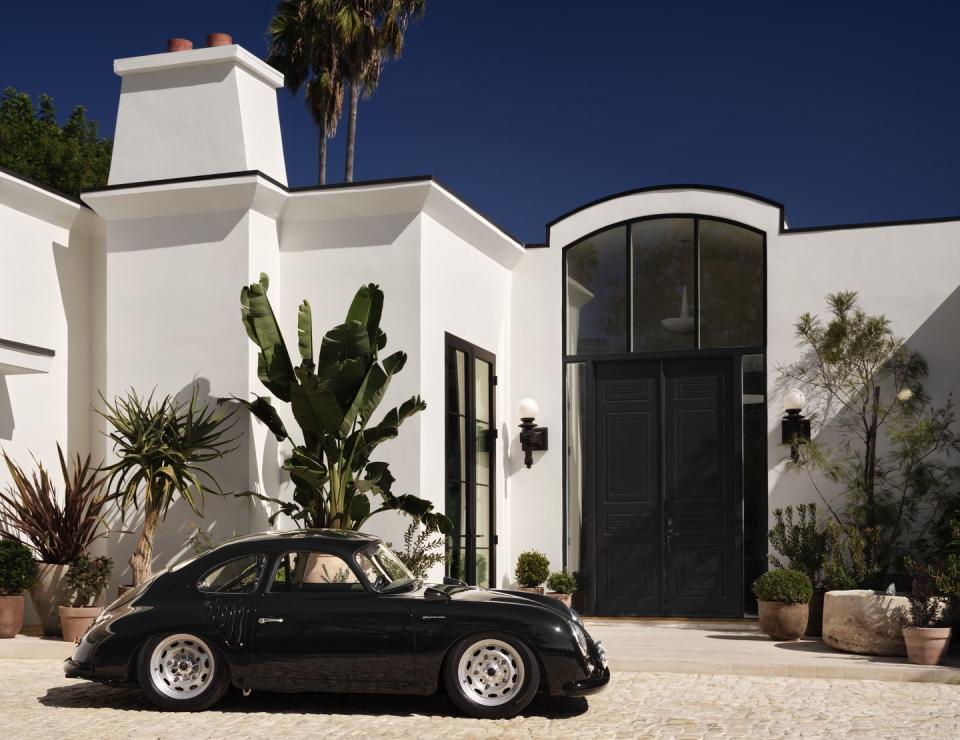
‘We tried to preserve the overall character of the structure while opening up the interior with natural light, modern surfaces and a floor plan that lends itself well to entertaining on a larger scale,’ she adds.
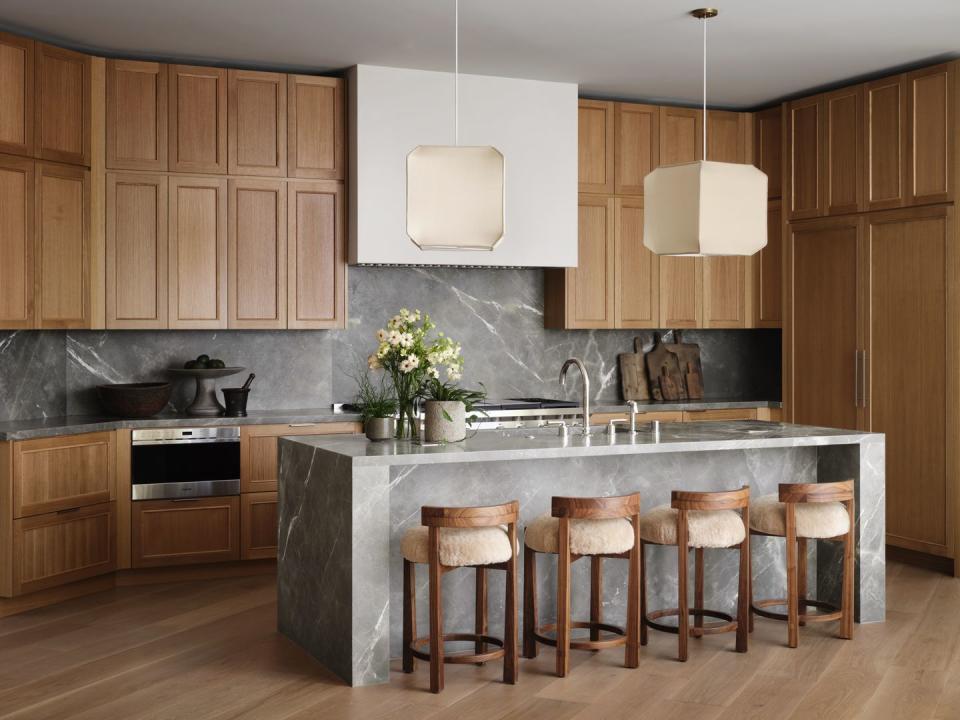
Their biggest challenge was the layout, with reconfiguring the internal space taking two years to perfect. Arranged over one level, the 464 square metres home now has an open-plan living and dining room, plus four bedrooms (the main bedroom has the best view of downtown LA as well as an indoor/outdoor shower and huge terrace).
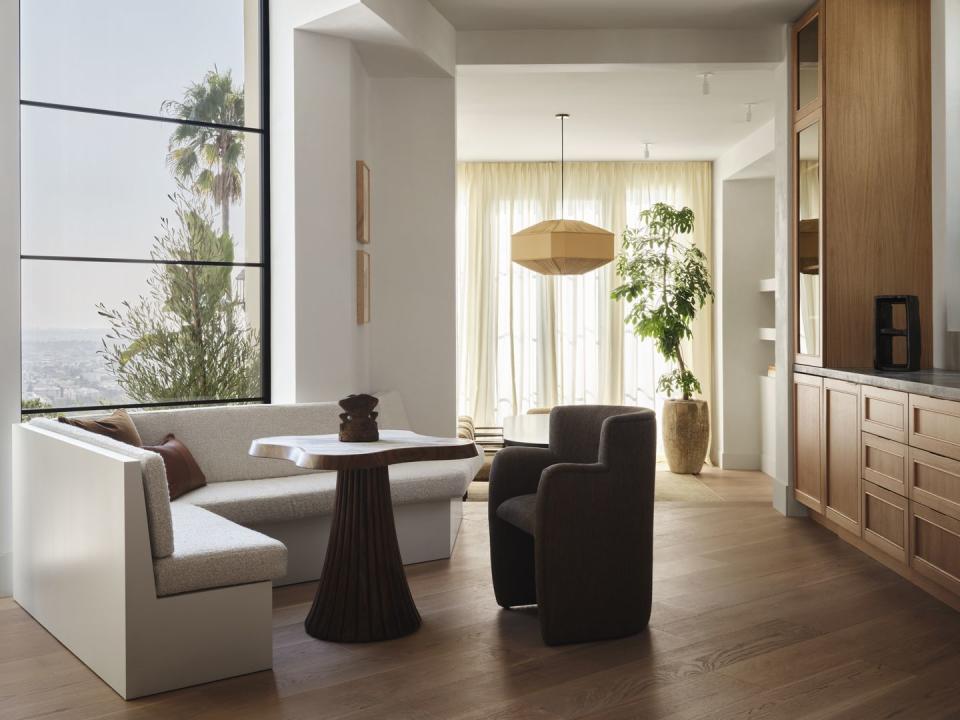
Once they were satisfied with the arrangement of rooms, they were able to focus on creating interior schemes that would feel both welcoming and curated. To achieve this, they deployed a neutral palette of browns, creams, greys, burgundy, and deep greens punctuated by black accents, with a blend of natural stone, light oak and textural fabrics such as mohair, bouclé and sheepskin.
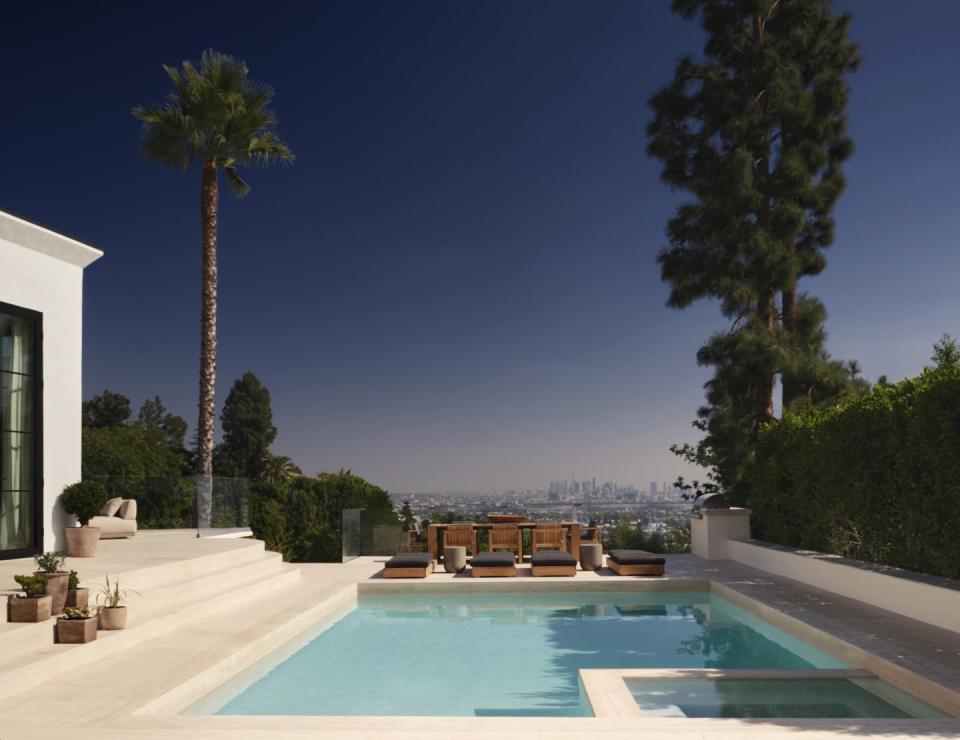
They also opted for both fabric and plaster light fixtures to add an extra level of warmth and a timeless quality. ‘We like to incorporate elements that reflect contemporary designs with antique accents,’ says Arya.
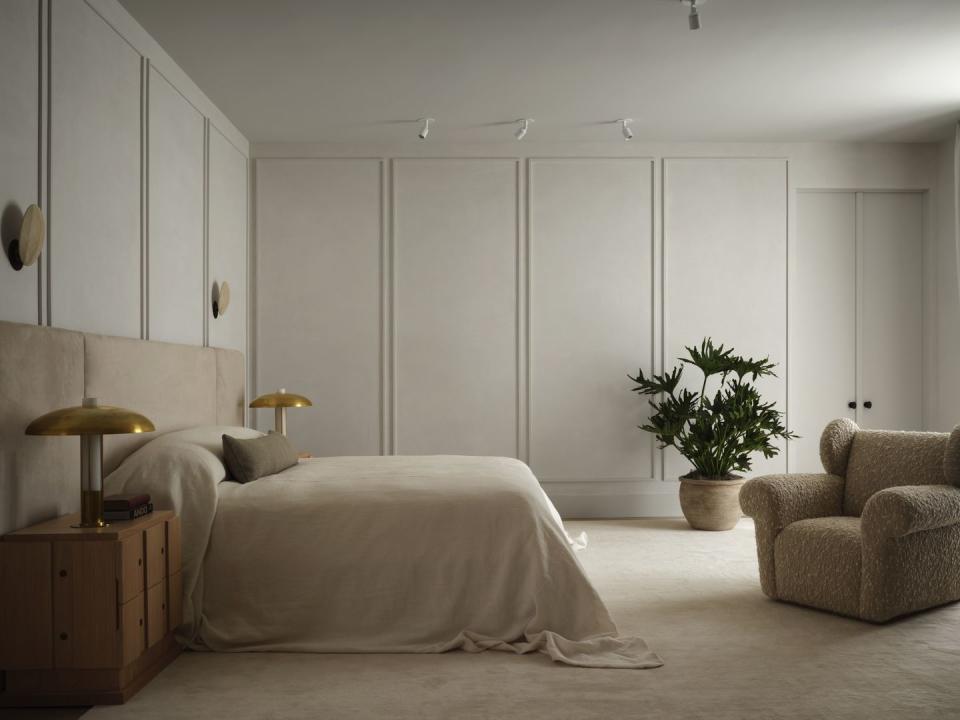
Arya is proud of the subtle transformation they were able to perform upon this piece of LA history, and how it is now fit for the next chapter in its life with a new family.
‘When the project first started, our client Davana had recently gotten married at the Beverly Hills Hotel,’ she recalls. ‘She wanted to move into this home and have her first baby there. We were also expecting our first child so we were able to bond over the starting of a new chapter of life.’
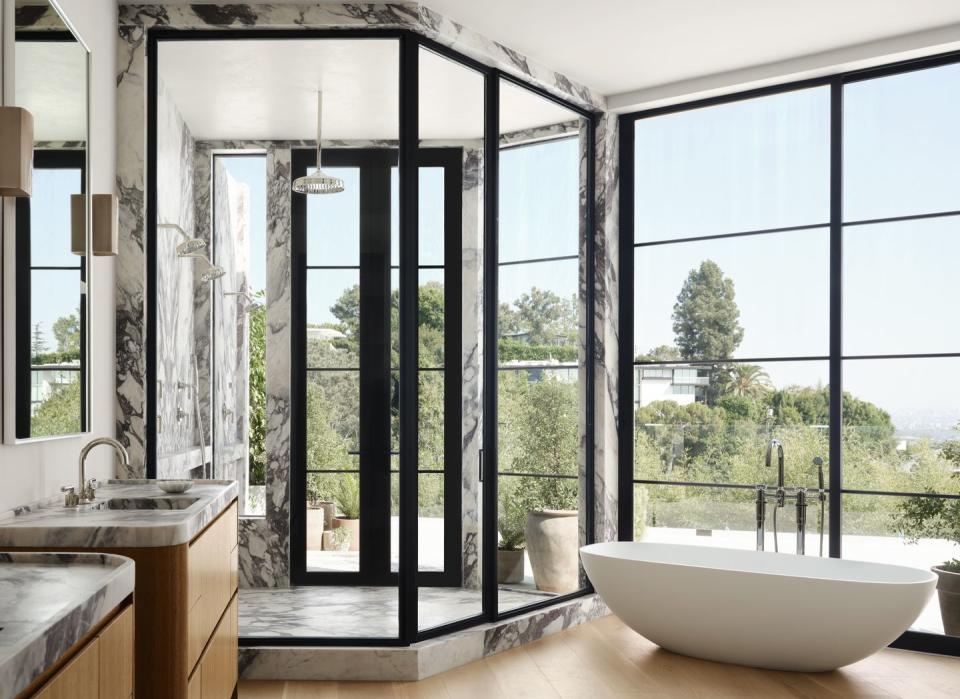
‘The view tells a story of LA each time you see it. Stormy days tell an ominous tale and sunny days make you believe in Hollywood dreams. We felt like we could make the house the best version it’s been to date and preserve this incredible architecture at least for another generation. So many of these iconic houses get demolished to make way for the largest spec home possible, that’s not Osklo and luckily that wasn’t the owners either.’ osklola.com; @osklo.la
