8 incredible rotating homes that follow the sun
Revolving homes you can take for a spin

Richard Barnes
Sick of the same view day in, day out? Whether you're a sun-seeker or simply want to soak up gorgeous vistas from every room of the house, these innovative homes will swivel, shift and tilt, for a smart and responsive living space.
Read on to check out the world's most incredible rotating homes, putting a whole new spin on the world of architecture...
Heliotrop Rotating House, Baden-Württemberg, Germany
![<p>Andrewglaser / Wikimedia Commons [CC BY-SA 3.0]</p>](https://s.yimg.com/ny/api/res/1.2/lhkYBCp1PjP4bc3smR09qQ--/YXBwaWQ9aGlnaGxhbmRlcjt3PTk2MDtoPTYxOQ--/https://media.zenfs.com/en/loveproperty_uk_165/16e01bf06b73f82539e17abeacd9e392)
Andrewglaser / Wikimedia Commons [CC BY-SA 3.0]
Located in the city of Freiburg im Breisgau, Heliotrop Rotating House is one of Germany's most unusual properties. Designed by architect Rolf Disch and built between 1993 and 1994, the environmentally friendly property was crafted to follow the sun.
The Heliotrop was Disch's first experiment with rotating homes and it became his own private residence.
Heliotrop Rotating House, Baden-Württemberg, Germany

Image Professionals GmbH / Alamy Stock Photo
As well as being truly unusual in its aesthetic – it's top heavy, with a skinny central leg seemingly holding up the entire structure – the house can rotate according to the sun's position. This is achieved thanks to its clever mechanical base.
It can also produce its own solar energy, thanks to roof-mounted, dual-axis solar tracking panels. Plus, there's a geothermal heat exchanger, a combined heat and power unit (CHP) and solar-thermal balcony railings that generate heat and hot water for the home.
Heliotrop Rotating House, Baden-Württemberg, Germany
![<p>Andrewglaser (talk) / Wikimedia Commons [CC BY-SA 3.0]</p>](https://s.yimg.com/ny/api/res/1.2/CyTn5Fw4s6PU5mTCboaYMg--/YXBwaWQ9aGlnaGxhbmRlcjt3PTk2MDtoPTYxOQ--/https://media.zenfs.com/en/loveproperty_uk_165/dc226566637f00f93ad206cc75ac67e7)
Andrewglaser (talk) / Wikimedia Commons [CC BY-SA 3.0]
The house was designed to face the sun during the colder months of the year and face away from it during summer. The property has a highly insulated rear side, which helps retain heat and significantly reduces the amount of heating and cooling needed to create a comfortable internal temperature. Its solar panels can also generate four to six times more energy than the home consumes in a year.
After the Heliotrop Rotating House was completed, two more were built in Germany. One is used as an exhibition space for the sanitaryware manufacturer, Hansgrohe, according to Architectuul.
360-degree rotating home, Auckland, New Zealand

Wide Photography / New Zealand Sotheby’s International Realty
Named The Lighthouse, this striking, futuristic home is a cross between a maritime beacon and a UFO that has just touched down from some unknown universe.
Positioned along the picturesque Pohutukawa Coast in Auckland, New Zealand, the property was constructed in the 1990s by designer and engineer, Don Dunick. Dunick was keen to create a legacy and this incredible home took him five years to bring to fruition.
360-degree rotating home, Auckland, New Zealand
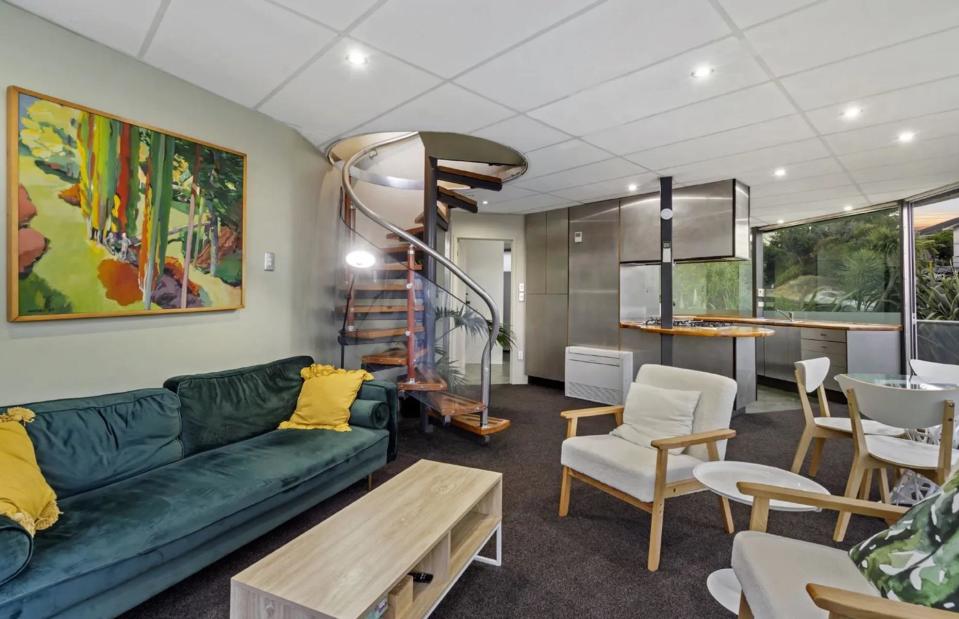
Wide Photography / New Zealand Sotheby’s International Realty
The house sits on a cylindrical steel base, akin to a carousel, which enables the entire structure to spin continuously and complete a full 360-degree rotation in just 33 minutes. The home's water, electricity and sewage piping were installed independently, so as not to disrupt the movement of the house.
“It’s quite subtle, and it takes a few minutes to get used to it. One minute you’re looking at lush bush and the next minute you’re looking at the ocean,” listing agent Carolyn Hanson of New Zealand Sotheby’s International Realty said of the property.
360-degree rotating home, Auckland, New Zealand
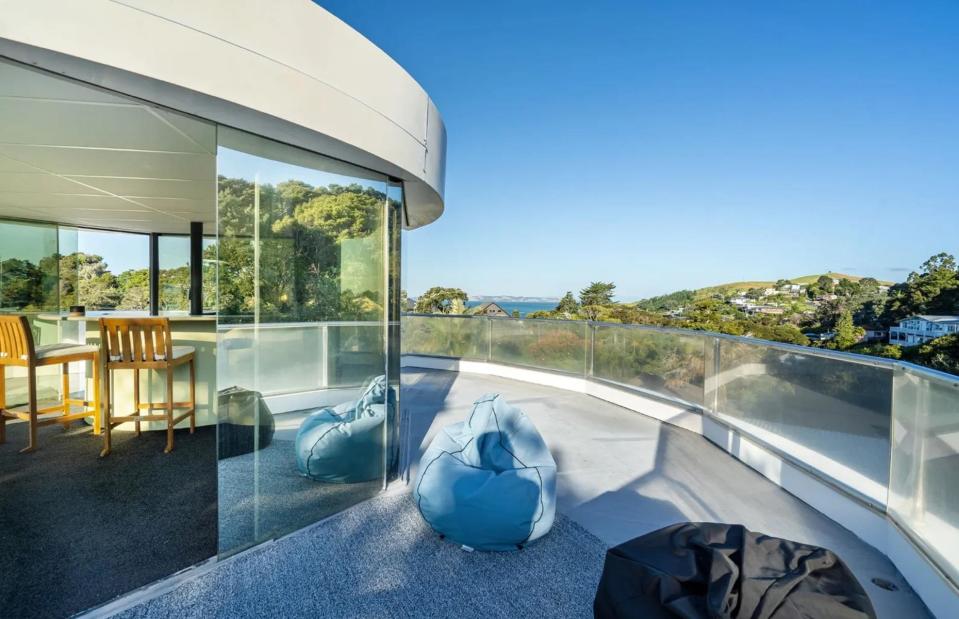
Wide Photography / New Zealand Sotheby’s International Realty
As for the interior, you’ll find two floors, wrapped in floor-to-ceiling windows. There's a living room and kitchen on the main floor, as well as three bedrooms. A spiral staircase leads to the first floor, which features a second lounge that opens to a circular deck, where gorgeous coastal views can be enjoyed.
The unique home hit the market for the very first time in February 2024 with a guide price of between NZ$1.5 million and NZ$2 million, according to our sources at Sotheby’s. That equates to from around £704,100 ($929k).
The Rubik's cube house, Tehran, Iran

Parham Taghioff / Nextoffice
Thanks to its twisting structure, this remarkable home in Tehran, Iran, has been compared to a larger-than-life Rubik's cube.
Spread across a whopping seven floors, the Sharifi-ha House by Nextoffice contains innovative swivelling, pod-like rooms that allow its occupants to adjust their home to the hot and arid Iranian climate.
The Rubik's cube house, Tehran, Iran

Salar Motahari / Parham Taghioff / Nextoffice
Each room can be turned a full 90 degrees, opening up the pod's windows to the sun during summer, while concealing the glazed panes from the cold during winter.
Because of the extreme climate, traditional Iranian houses typically contain separate summer and winter living quarters. However, thanks to its rotating rooms, the Sharifi-ha House merely repositions its living spaces depending on the season.
The Rubik's cube house, Tehran, Iran

Parham Taghioff / Nextoffice
Inside, the incredible house is bright and airy, featuring a striking central atrium that casts light throughout the home's various open-concept levels. Elsewhere, luxurious touches include a swimming pool, gym and cinema.
Sharifi-ha House came first in the MEA Awards 2014 and was also shortlisted at the World Architecture Festival. We certainly wouldn't mind hibernating through the winter here.
Rotating rooftop house, Devon, UK
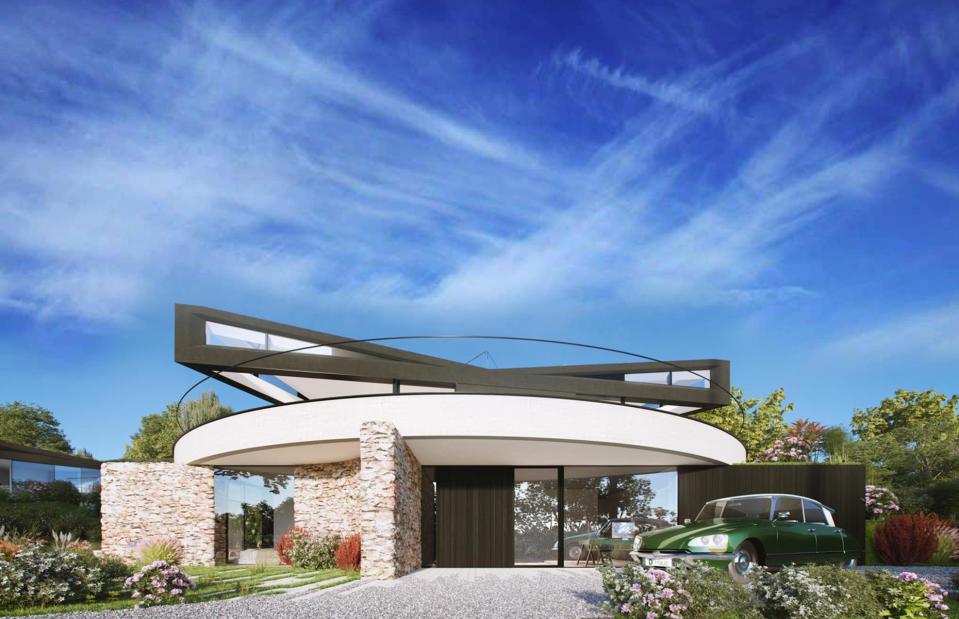
The DHaus Company
The brainchild of Daniel Woolfson and David Ben-Grunberg of The DHaus Company, this two-storey property in Devon, UK, was designed with a rotating upper pavilion.
The main living room and master bedroom are contained within a glazed, prism-shaped structure, elevated on a 270-degree rotating circular platform, allowing occupants to take full advantage of panoramic views.
Rotating rooftop house, Devon, UK

The DHaus Company
The concept is the "next generation" of their Dynamic DHaus, which was unveiled in 2012 and designed to respond to changing times of day, weather conditions and the seasons. However, this version was specially designed to aid with the reduced mobility of Daniel and David's clients.
The architecture duo were influenced by the natural form of a bird in flight and the triangular-shaped pavilion offers access to a spacious outdoor terrace that contains a seating area and a beautifully landscaped rooftop garden.
Rotating rooftop house, Devon, UK
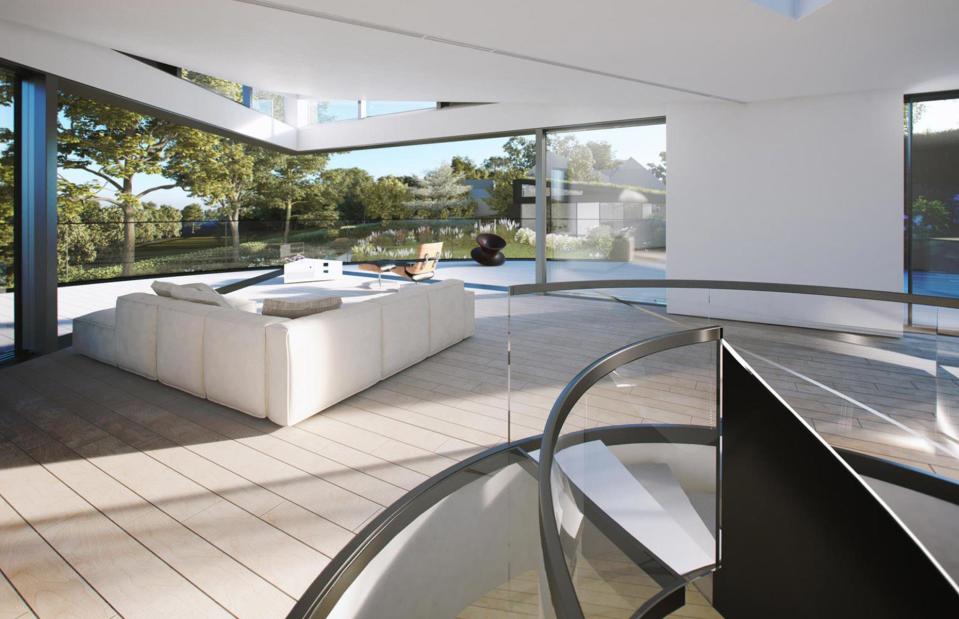
The DHaus Company
A bedroom, lounge and dining room occupy each corner of the upper floor, which can be rotated according to the occupant's preference. With swathes of glazing inset into the roof, the upper floor is transformed into an observatory once night falls – ideal for amateur star-gazers.
The design for the property was inspired by Devon's historic roots, in particular, the military watchtowers that have perched on the coast since the Roman era. According to Dezeen, in 2017, the architects were granted planning permission to build a static version of the home.
The Rotating House, New South Wales, Australia

Leanne / Airbnb
This rotating guest house in New South Wales, Australia, can be operated to rotate 360 degrees in any direction.
The octagonal home is programmed to make small movements every couple of hours, which means you can experience different views of the surrounding landscape, depending on the day, weather and season.
The Rotating House, New South Wales, Australia
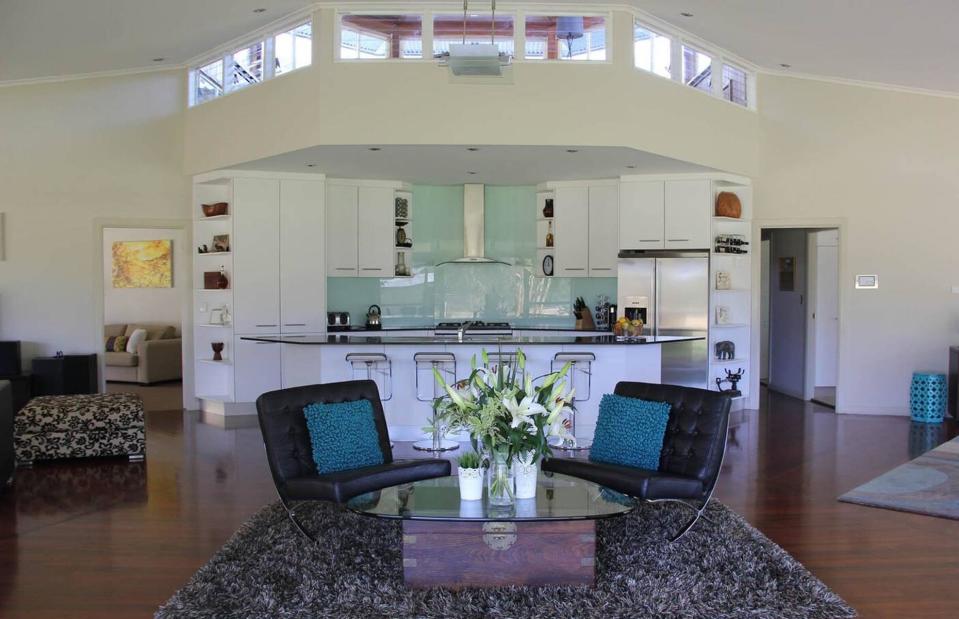
Leanne / Airbnb
The only rotating house in Australia that's available to rent, the property contains five bedrooms, three lounges, a dining room and two outdoor seating areas, all of which are balanced on a spinning disk that moves clockwise and anti-clockwise.
Movements are ever so slight, so guests won’t notice the house shift until they spot the change in their surroundings.
The Rotating House, New South Wales, Australia

Leanne / Airbnb
And the surroundings are well worth keeping an eye on! The unusual pad is enclosed by a 40-acre (16.2ha) hobby farm, with horses and cattle – not to mention gorgeous rural scenery and even an idyllic river mere steps away.
The perfect retreat for aspiring cowboys and tech enthusiasts alike, you can take the property for a spin over at Airbnb.
Revolving beach house, Prince Edward Island, Canada

Around the Sea
This rotating house on the shores of Prince Edward Island, just north of Nova Scotia on the east coast of Canada, makes tiny movements throughout the day to give each of its rooms a panoramic view of the ocean.
The Around the Sea house contains four rental suites, with private decks where guests can soak up the sun.
Revolving beach house, Prince Edward Island, Canada

Around the Sea
The house sits on top of an Everingham rotating platform from Australia and was designed by Deltec Homes – experts in hurricane-resistant residences. It has a 2,500-square-foot (232sqm) main floor and a 3,000-square-foot (278sqm) basement, located underneath the rotating platform.
While Deltec has built more than 5,000 homes all over the world, this is the first one to rotate. The full rotation process takes up to 45 minutes, but the speed is so slow most people won't notice any movement at all.
Revolving beach house, Prince Edward Island, Canada

Around the Sea
Around the Sea is the first rotating house in the world built in a four-season climate and the mechanics are housed below the ground, since the region can see up to 15 feet (4.5m) of snowfall a year.
It’s also the only multi-unit rotating house in the world and even boasts the only rotating elevator in the world, which is used to access the second floor, to prevent a staircase from blocking the views of the lower rental condos.
See-saw glass box, New York, USA

Richard Barnes
ReActor was designed in 2016 by architect and artist duo, Alex Schweder and Ward Shelley, as a socio-architectural experiment in which both artists lived and worked inside a transparent, tilting house while being observed by the public.
See-saw glass box, New York, USA

Richard Barnes
Installed in the architecture field of the Art Omi sculpture park in Ghent, New York, the temporary structure was perched on top of a 15-foot (4.6m) column support that rotated 360 degrees in reaction to the wind, as well as shifting its floor plane in response to the artists' movements within.
See-saw glass box, New York, USA

Richard Barnes
The interior was divided into two sections, with a shared bathroom situated at the apartment's centre.
Each artist also enjoyed their own kitchen, living space and open-air decks. Sadly, the installation is no longer at Art Omi, but its legacy certainly lives on.
The Gemma Observatory, New Hampshire, USA

AW–ARCH
Part home and part astronomical observatory, this marvellous modern property is unlike any we've seen before.
Located on a remote granite outcropping on a mountain summit in New Hampshire, USA, the building lies in the heart of a three-mile-long (4.8km) dark sky area, where there is very little light pollution. This makes it the perfect place for stargazing.
The Gemma Observatory, New Hampshire, USA

AW–ARCH
The owner of the outcropping called in the team at Anmahian Winton Architects to design a home and observatory rolled into one. Instead of designing a typical domed structure, the architects instead opted for an angular shape to reflect the building’s jagged granite surroundings. Lock-seamed zinc panels clad the exterior, further referencing the hues of the mountaintop.
Yet the most impressive feature of the structure is its rotating top. This block, which houses the observatory room, can be moved by hand, thanks to a set-up often used in high-precision manufacturing facilities. Then, a hand-cranked sliding hatch can be opened, allowing the telescope located inside to be pointed at the sky.
The Gemma Observatory, New Hampshire, USA

AW–ARCH
In contrast to the grey tones of the façade, the interior is lined with fir plywood. The walls are well insulated, too, to prevent heat from escaping outside and negatively affecting the view of the stars.
Designed for one person, the ground floor features a home office, a sleeping bunk and a warming room. A coiling staircase leads up to a rooftop deck and onto the observatory room. How's that for cool?


