Tour Steven Seagal's remote desert mansion, and find out why it's BULLETPROOF
Inside Steven Seagal's impenetrable desert estate

Sipa US / Alamy Stock Photo ; Engel & Völkers / TopTenRealEstateDeals.com
A bulletproof home in the desert is usually the stuff of James Bond villains or doomsday preppers. However, American actor, screenwriter and martial artist Steven Seagal's mansion is exactly that. When the star listed the sprawling estate in Scottsdale, Arizona for $3.4 million (£2.7m) in 2021, he offered us a peek through the keyhole of this curious, fortress-like property.
Read on to uncover the secrets of the actor's clandestine compound...
Remote locale
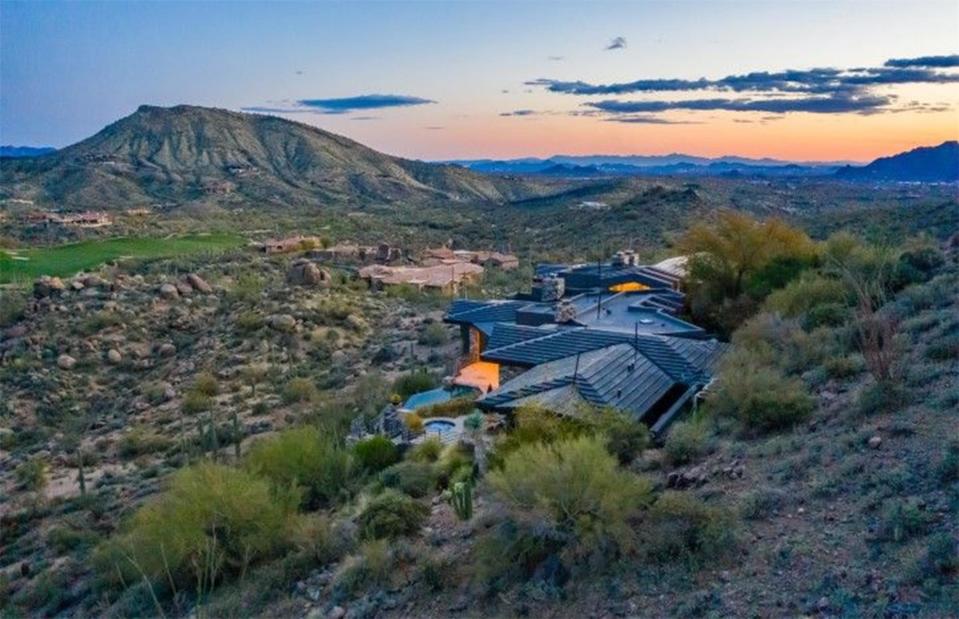
Engel & Völkers / TopTenRealEstateDeals.com
Nestled in the rugged shrublands of the Sonoran Desert in Scottsdale, the low-profile property is tucked into the hillside, making it almost invisible from the road above. The perfect private spot for the star to escape the limelight, the residence sits within the gated community of Carefree Ranch Homesteads.
Purchased by Seagal in 2010 for $3.5 million (£2.7m), the remote estate encompasses just under 12 acres of desert. Its elevated position some 3,000 feet above sea level offers no end of awe-inspiring views from the property, extending across the valley and over the exclusive enclave of Desert Mountain.
Thanks to these images from TopTenRealEstateDeals, we can take a look inside...
Bulletproof glass
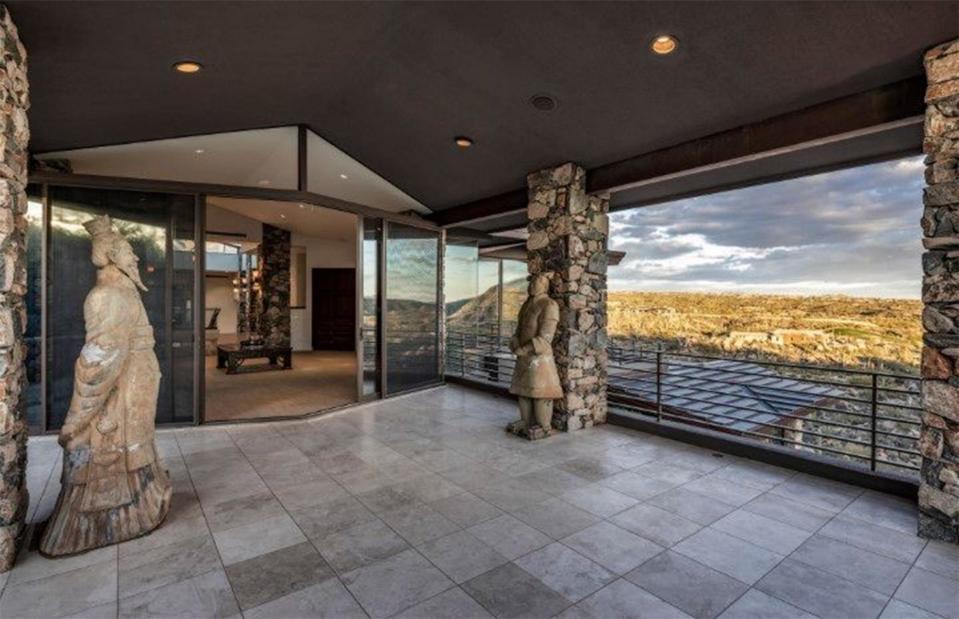
Engel & Völkers / TopTenRealEstateDeals.com
The residence is decked out with rustic stone columns, copper detailing and neutral hues, however, it's those vast walls of glass that are the star of the show. Remarkably, the floor-to-ceiling glazing that envelops the property is completely bulletproof – a fitting touch for the action movie veteran, who's no stranger to an on-screen shoot-out.
The estate encompasses a generous 9,000 square feet of accommodation, including five bedrooms, five-and-a-half bathrooms and a guesthouse. Airy, open living spaces pepper the interior – the main kitchen flows seamlessly into a light-filled lounge and dining zone.
A room with a view
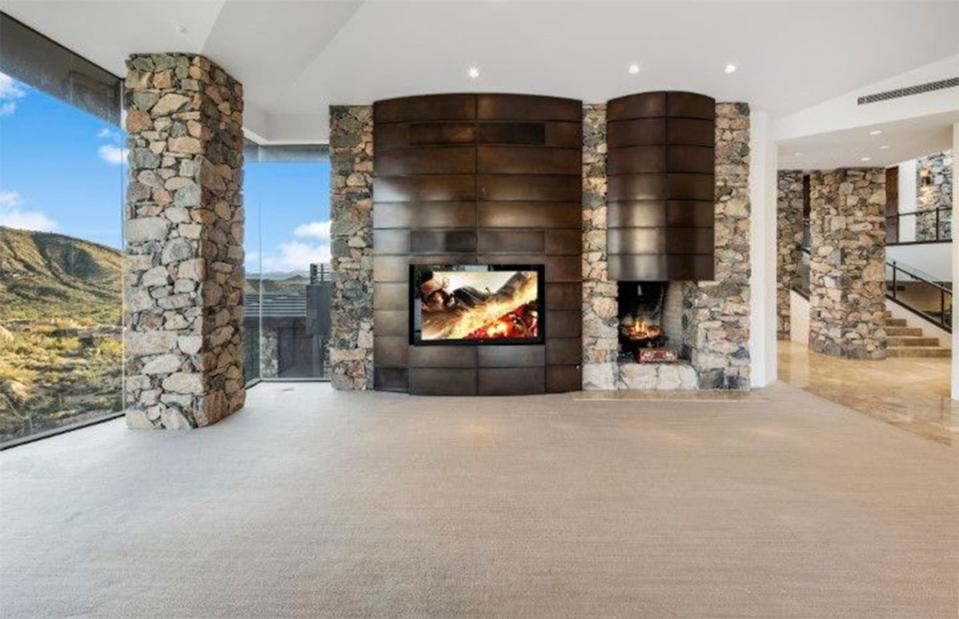
Engel & Völkers / TopTenRealEstateDeals.com
Throughout the living spaces, the rolling desert landscape takes centre stage – the custom-built home has been carefully planned to celebrate the dramatic terrain. A breathtaking dinner party backdrop, this informal dining nook frames the unparalleled vistas to perfection.
Seagal tried to shift the modern residence more than a few times over the past few years and the property was previously listed for just shy of $3.8 million (£3m) in 2019.
Architectural marvel
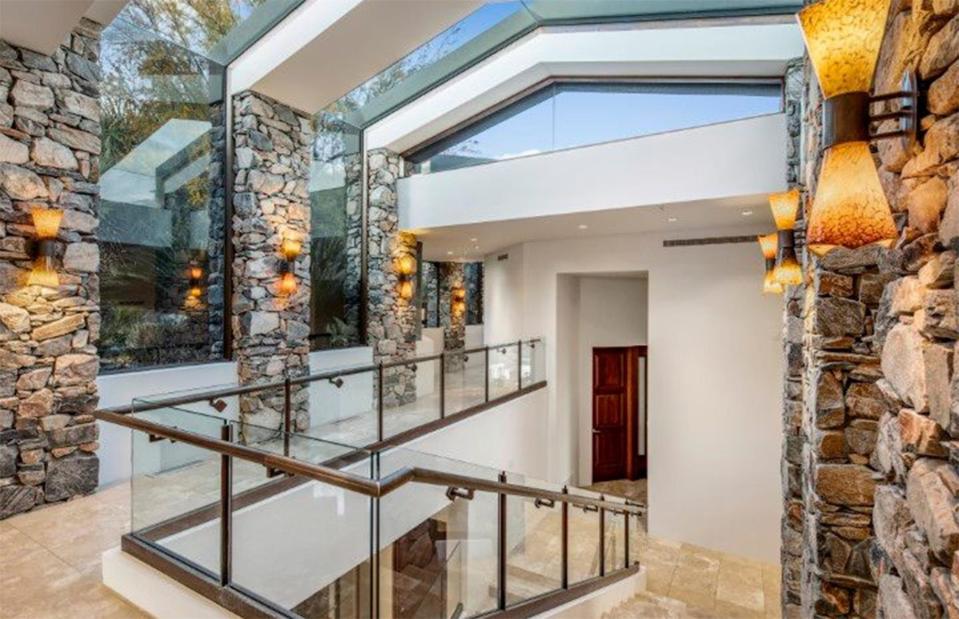
Engel & Völkers / TopTenRealEstateDeals.com
At the heart of the home, the two-storey atrium is an architectural marvel. Characterful stone pillars are interspersed with swathes of glass that blur into skylights, drawing the great outdoors inside. If the home's extensive walls of bulletproof glazing look like a privacy concern fear not, because the glass is tinted to keep out prying eyes.
Spa-like retreat

Engel & Völkers / TopTenRealEstateDeals.com
Even the bathrooms haven't been overlooked in Seagal's statement home. This impressive spa-like space includes a stone-clad bathtub set against a dramatic marble feature wall that resembles ribbons of molten lava. His-and-hers sinks and built-in cabinetry complete the luxurious scheme.
Made for a movie star
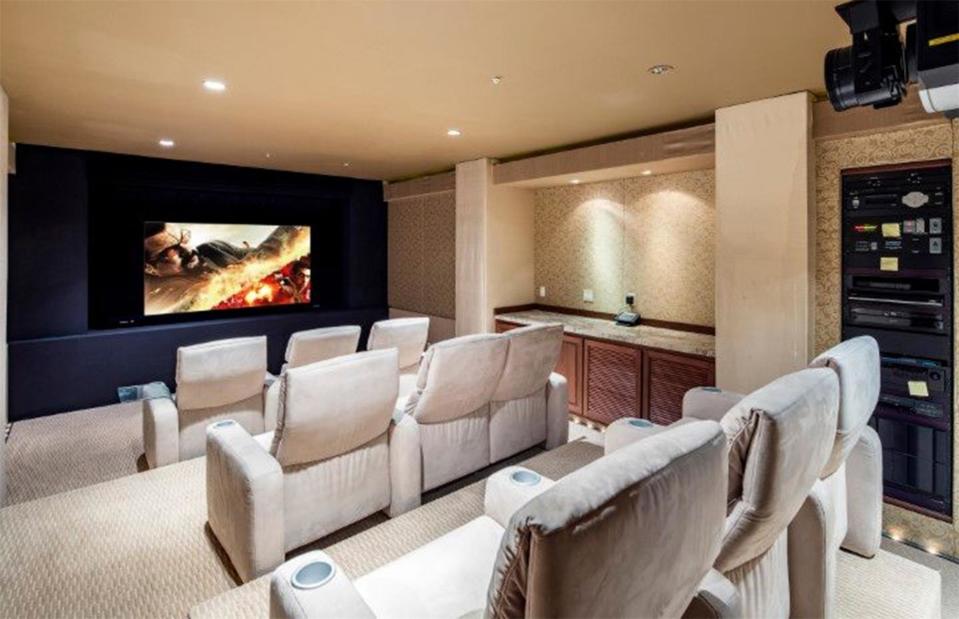
Engel & Völkers / TopTenRealEstateDeals.com
Rather appropriately for the action film legend, who has starred in classics such as Hard to Kill, Under Siege and the 2019 mobster flick Beyond the Law, the mansion also includes a plush private movie theatre. With three tiered rows of cushioned seats, there would've been plenty of space for Seagal to host movie marathons with his A-list friends.
VIP accommodation
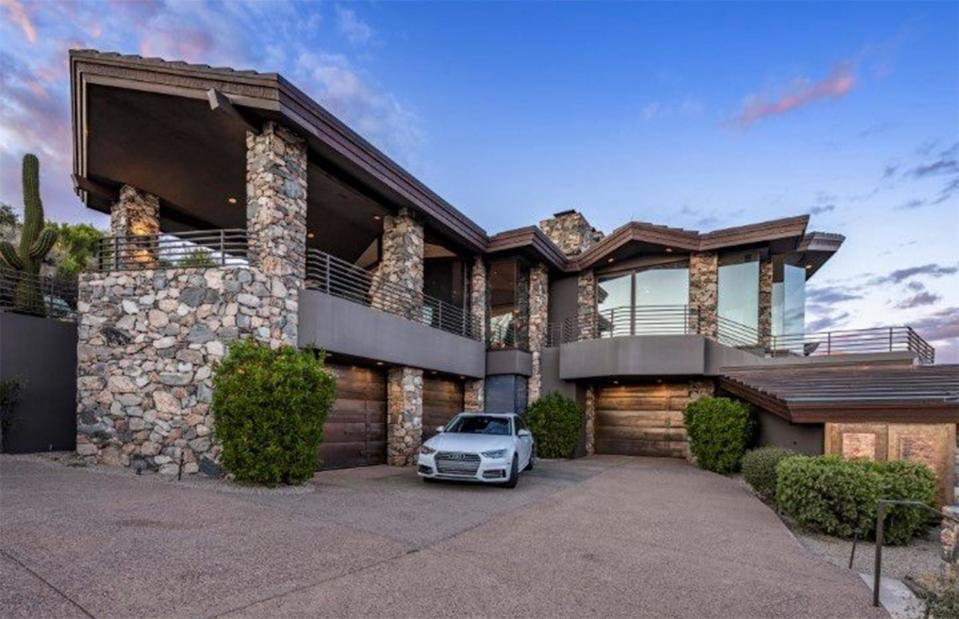
Engel & Völkers / TopTenRealEstateDeals.com
As well as the four sizeable bedrooms in the main house, the luxury desert estate also includes a one-bedroom guesthouse for hosting visitors in style. The self-contained apartment features a full kitchen, a lounge and a plush suite for slumbering.
Outside, the sprawling mansion is flanked by scenic stone terraces that flow out from most of the main living areas. This covered patio is a picturesque place for alfresco dining thanks to its breathtaking views down into the valley.
Breathtaking views
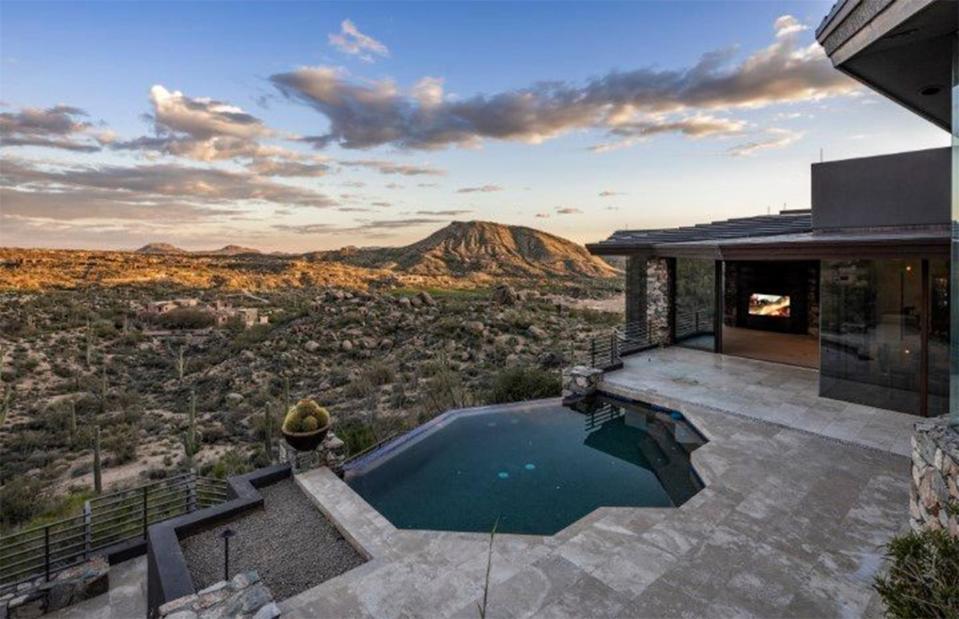
Engel & Völkers / TopTenRealEstateDeals.com
However, the home's pièce de résistance has to be this incredible deck, complete with an outdoor kitchen and an infinity-edge pool that seems to blur into the desert terrain like a mirage. Sliding glass doors allow the main lounge to spill onto the terrace, creating the ideal indoor-outdoor living space for the arid Arizona climate.
A sweet deal
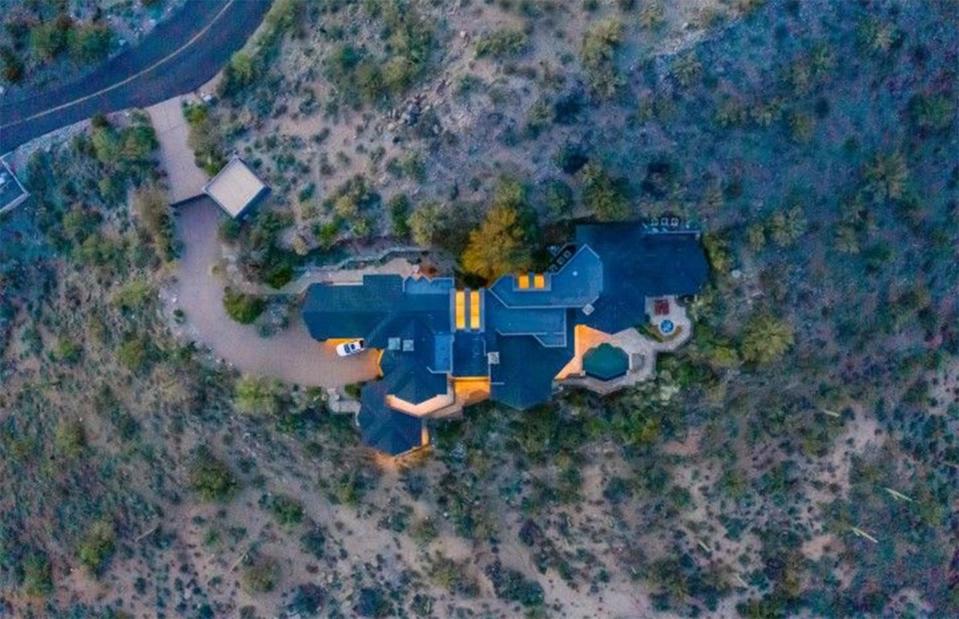
Engel & Völkers / TopTenRealEstateDeals.com
Elsewhere, there's also a hot tub set into the stone patio – perfect for unwinding after a long day exploring the desert.
When the property was on the market, the sale included membership to the nearby Desert Mountain Club, which granted the new owner access to its six championship-level Jack Nicklaus Signature golf courses.
Prized piece of real estate

Engel & Völkers / TopTenRealEstateDeals.com
A three-car garage offers ample space to store prized vehicles, while entry to the complex is through guarded gates, ensuring the idyllic spot is super-secure too.
It's hard to imagine why Seagal would have wanted to leave this luxurious desert fortress. However, in July 2021, the mansion changed hands for more than its asking price at just under $3.6 million (£2.8m), giving Seagal a reasonable return on his investment.
Read on to tour the most impenetrable homes on the planet, from a nuclear bomb-proof mansion to a converted missile silo...
READ MORE: The world's most indestructible homes
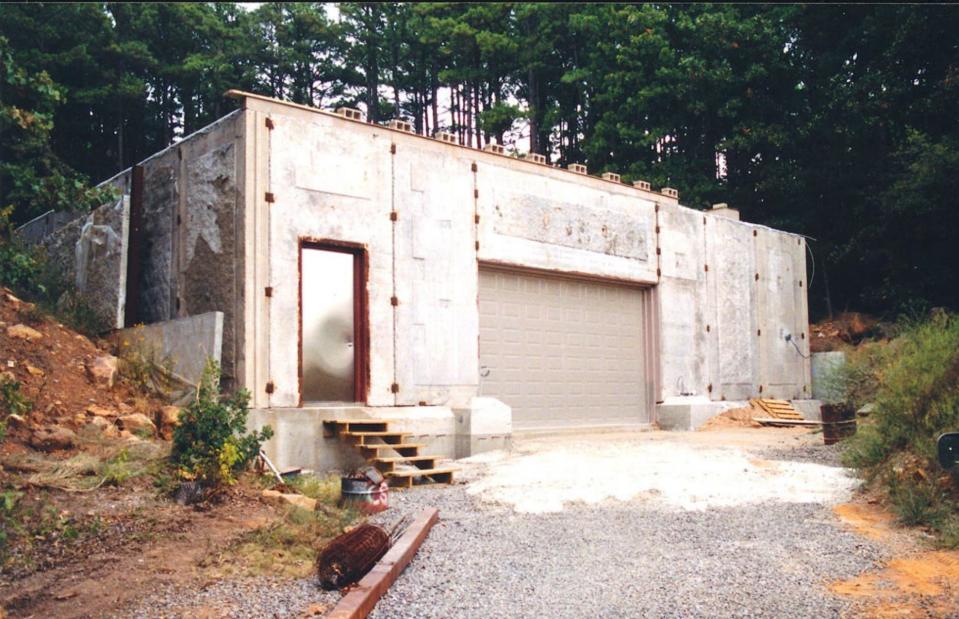
ourundergroundhome.com
Forget security cameras and impressive locks, these homeowners have gone above and beyond to protect their properties. These impregnable residences use the latest technology and defensive design to ensure they can withstand anything. Let's take a look through the reinforced steel doors...
Safe House, Warsaw, Poland

KWK Promes
Steven Siegel is far from the only homeowner to take his safety seriously. Described as the world’s first zombie-proof home, this slate-coloured fortress lies in Warsaw, Poland.
Upon first impression, the property looks more like a giant art installation than a homely abode. The homeowners of this concrete cube wanted it to be as secure as possible – a brief that helped the architects define its unusual aesthetic.
Safe House, Warsaw, Poland

KWK Promes
Designed by KWK Promes, the exterior walls of the Safe House can cover every aperture to create a seamless box, closing the entire property off from the outside world should the need arise. Concrete doors sit on hinges and can be opened to let the daylight in when the coast is clear.
Surrounded by impenetrable concrete walls and a gate, any intruders that manage to get into the grounds will enter a restricted safety zone – the prime spot to unleash a surprise attack.
Safe House, Warsaw, Poland

KWK Promes
The safety zone is policed by a clever retractable drawbridge that can be lowered to allow entry. When raised, the bridge forms part of the property's tough outer shell and offers direct access to the roof. Cleverly, the home's exterior façade can be removed to create a sealed courtyard or a fortified wall to surround the entire property and its grounds.
Safe House, Warsaw, Poland
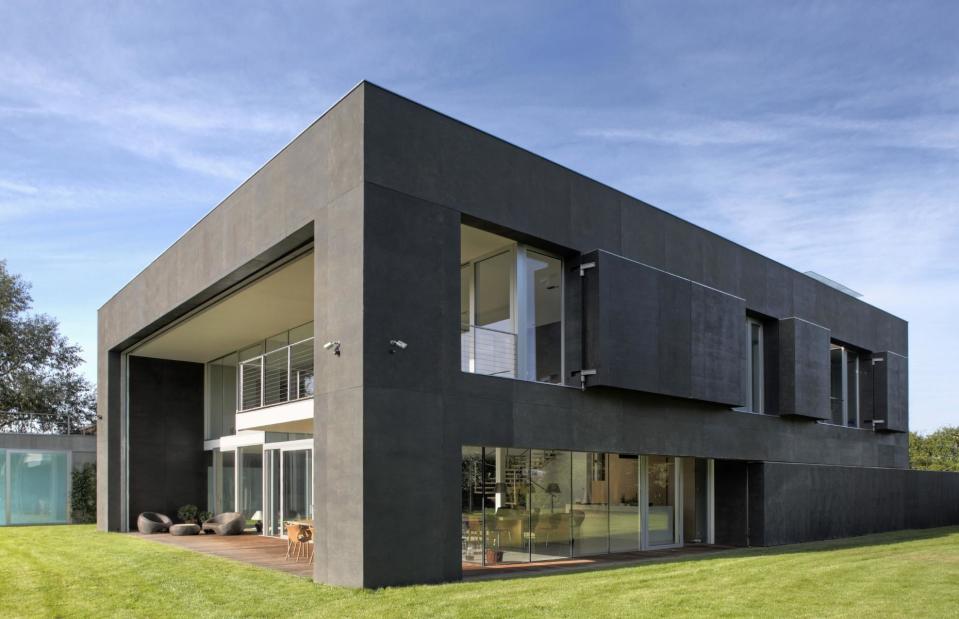
KWK Promes
Other moveable elements include large shutters that range up to more than 11 feet in length, giving an extra layer of protection to the home. These security features are operated by built-in electronic engines that can be controlled from inside the safety of the house.
The 27,000-square-foot estate also harbours a rather enviable swimming pool located in its very own pool house, as well as a rooftop terrace for a post-apocalypse party.
Secure desert house, Arizona, USA
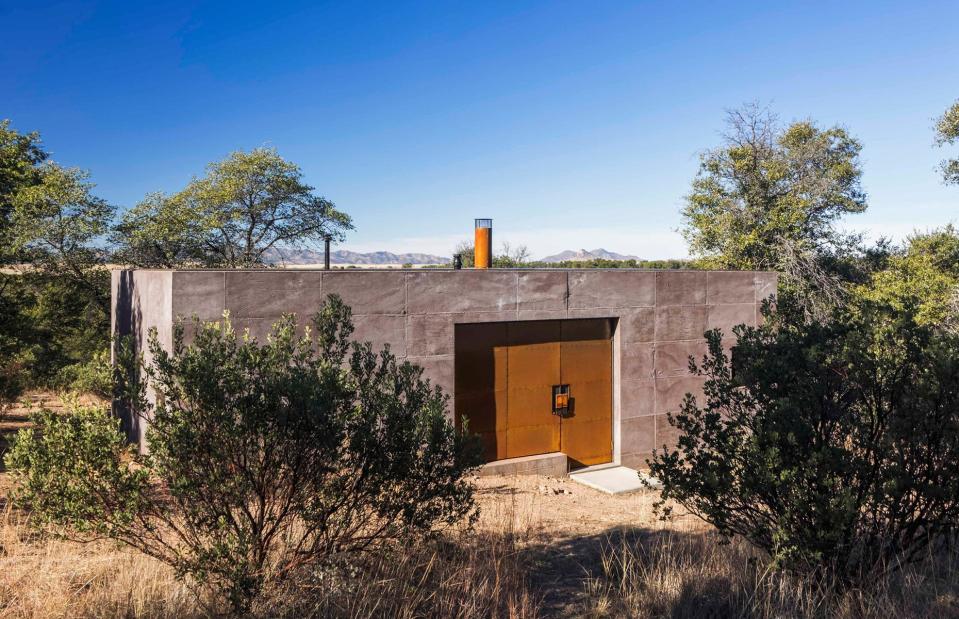
Jeff Goldberg / ESTO
This beautiful modern house in Canelo Hills of the San Rafael Valley was designed to meet a very distinct challenge: it had to be impenetrable. With concrete walls measuring 18 inches thick, the structure is as solid as a rock and can be locked up like a fortress thanks to the hefty steel doors on either side.
Secure desert house, Arizona, USA
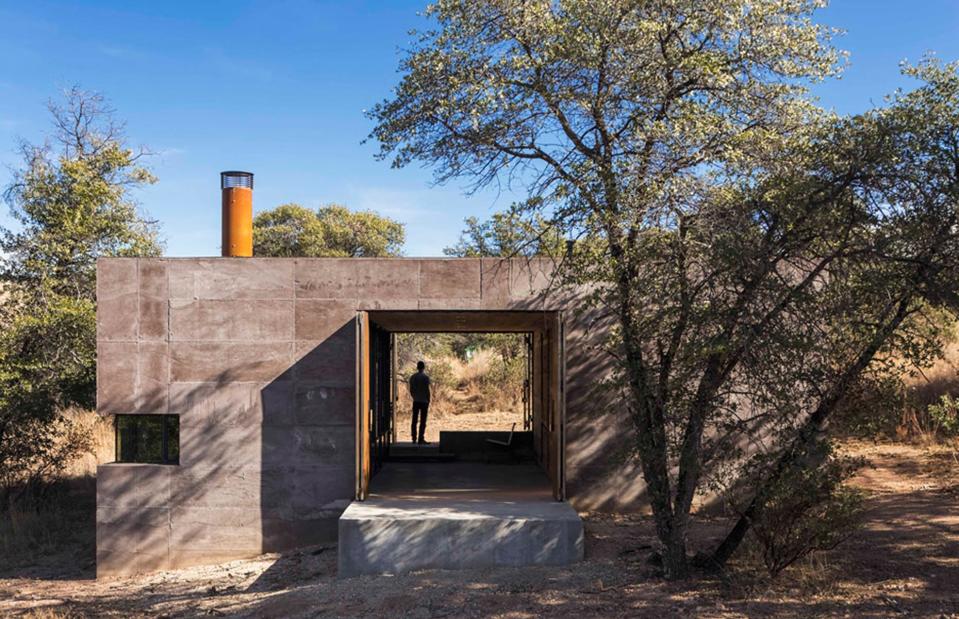
Jeff Goldberg / ESTO
Named Casa Caldera, the spectacular home is hidden from the world thanks to the use of lava-crete, a building material that comprises pulverised red lava rock, water and cement.
Entirely self-sufficient, the house is cooled by a natural ventilation channel through the 'zaguan' – or inner courtyard – and strategically placed windows. Meanwhile, the home's few electrical appliances are powered by a solar array and a well on-site provides fresh water.
Secure desert house, Arizona, USA
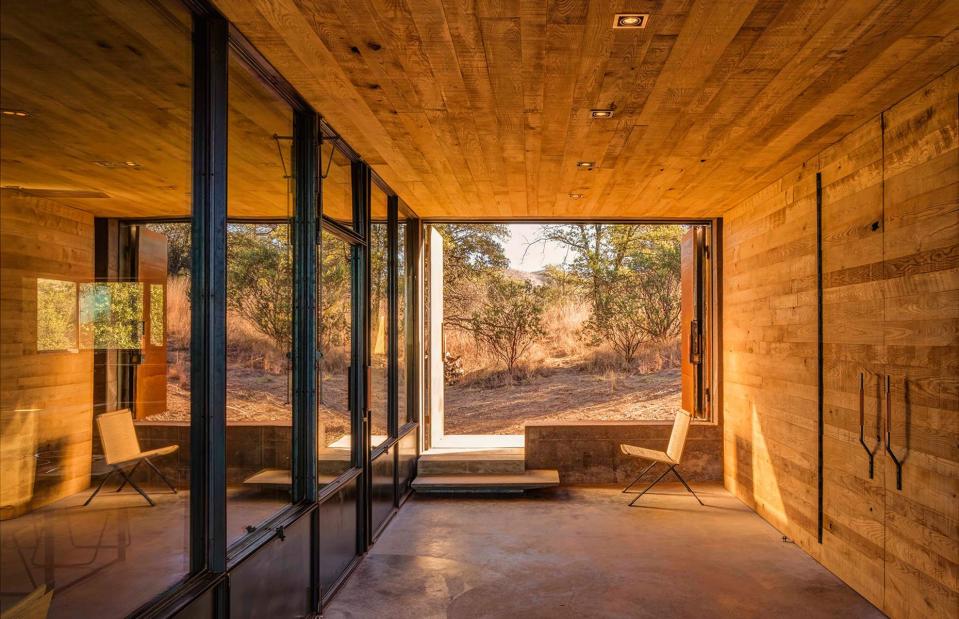
Jeff Goldberg / ESTO
As stylish as it is secure, the design by D U S T architects includes a central void between two separate living spaces, which creates an inner courtyard that can be opened up to the gorgeous mountain views. An extended concrete porch unites the outdoor and indoor spaces and extends the floor plan on either side.
Secure desert house, Arizona, USA
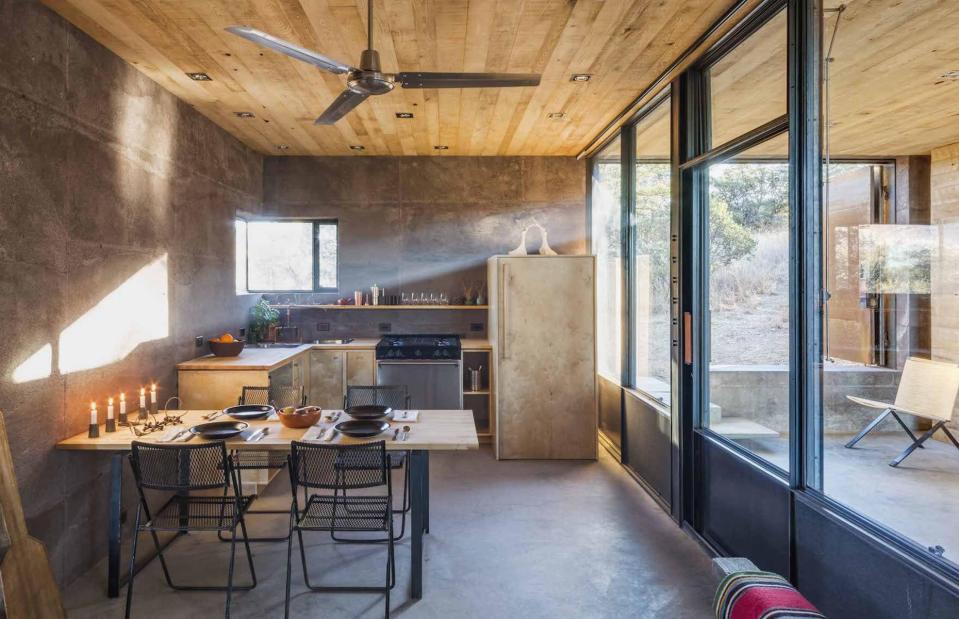
Jeff Goldberg / ESTO
Inside, the house is sleek and minimal, letting the rich texture of the materials set the tone. One wing of the house has a hand-built wooden kitchen and dining area. The other wing features two bedrooms and a bathroom. While the living areas are zoned into separate functional areas, the entire house is united under a beautiful wooden ceiling.
Survival Condo, Kansas, USA
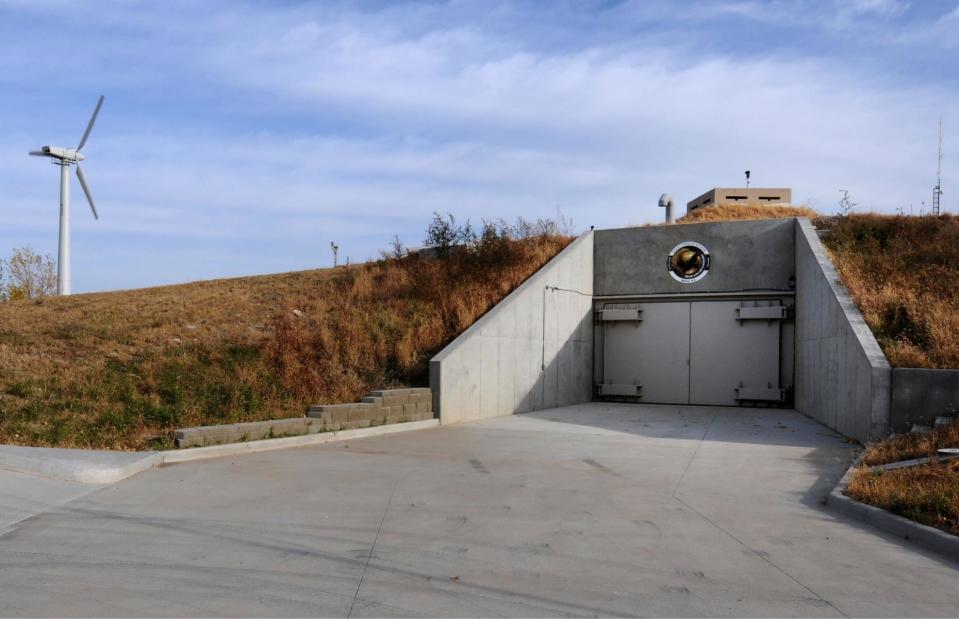
SurvivalCondo.com
Once an Atlas nuclear missile silo built by the Army Corps of Engineers, this bunker has been transformed into a remarkable underground home. Called the Survival Condo, the multi-unit residential complex is located in rural Kansas and offers an impressive 20,000 square feet of secure subterranean space.
Survival Condo, Kansas, USA
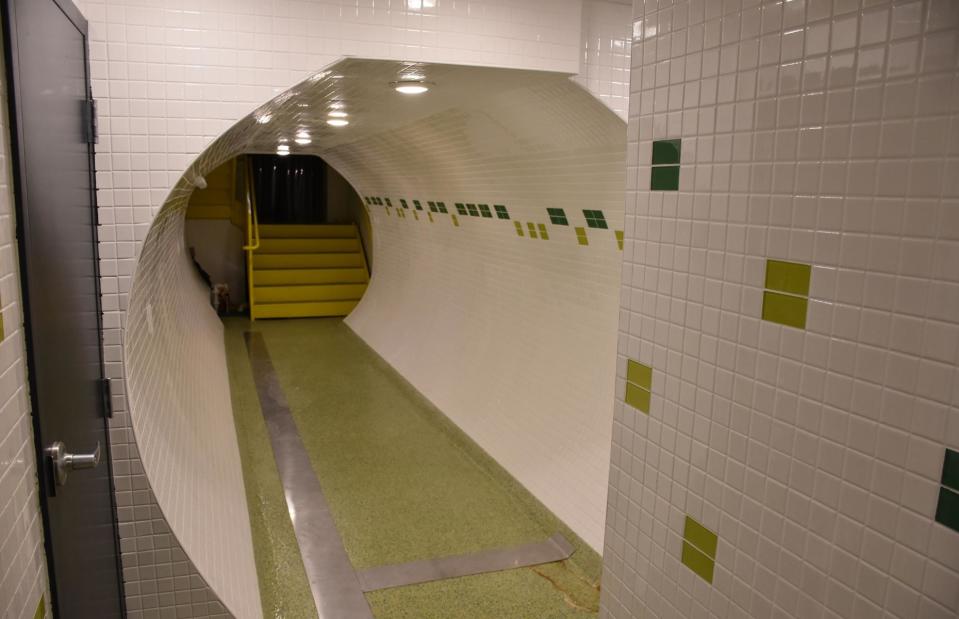
SurvivalCondo.com
Extremely resilient, the silo is protected by two armoured doors and nine-foot-thick epoxy-hardened concrete walls. The structure can withstand a direct nuclear hit, as well as severe flooding and tornado winds. Should nuclear, biological or chemical gases be leaked inside, a state-of-the-art air filtration system will protect residents.
Survival Condo, Kansas, USA
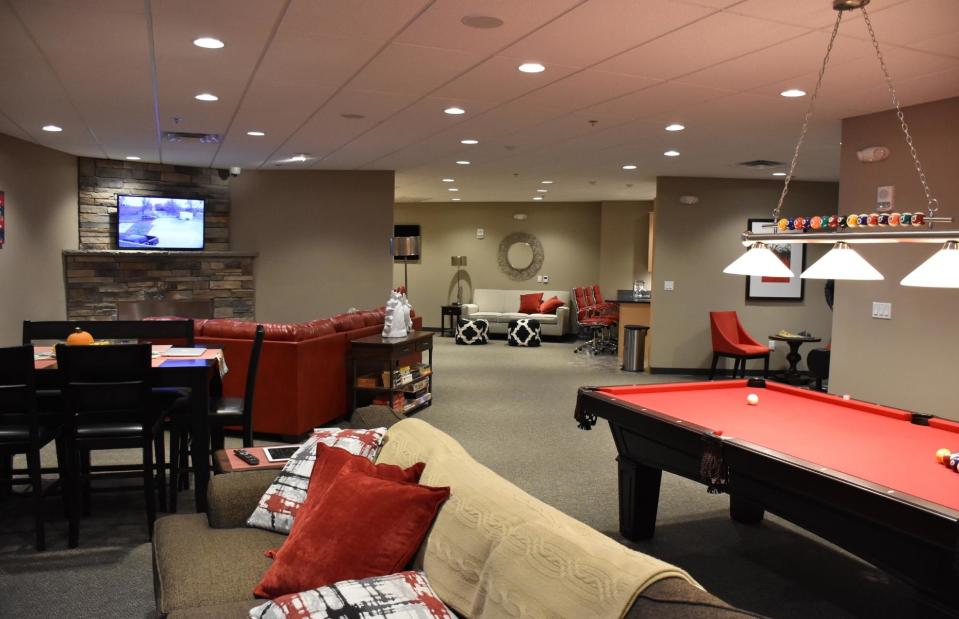
SurvivalCondo.com
The underground complex has all the necessary facilities to sustain 75 people for more than five years. There's a hydroponic farm that produces fresh fruit and vegetables, while 75,000-gallon reserve tanks provide fresh drinking water.
The bunker has plenty of amenities to help pass the time too, from a swimming pool, snooker tables, a rock climbing wall, library and movie theatre, to a dog park for any four-legged friends. What's more, virtual LED windows create the illusion of the outdoors by simulating picturesque scenes of the countryside.
Survival Condo, Kansas, USA
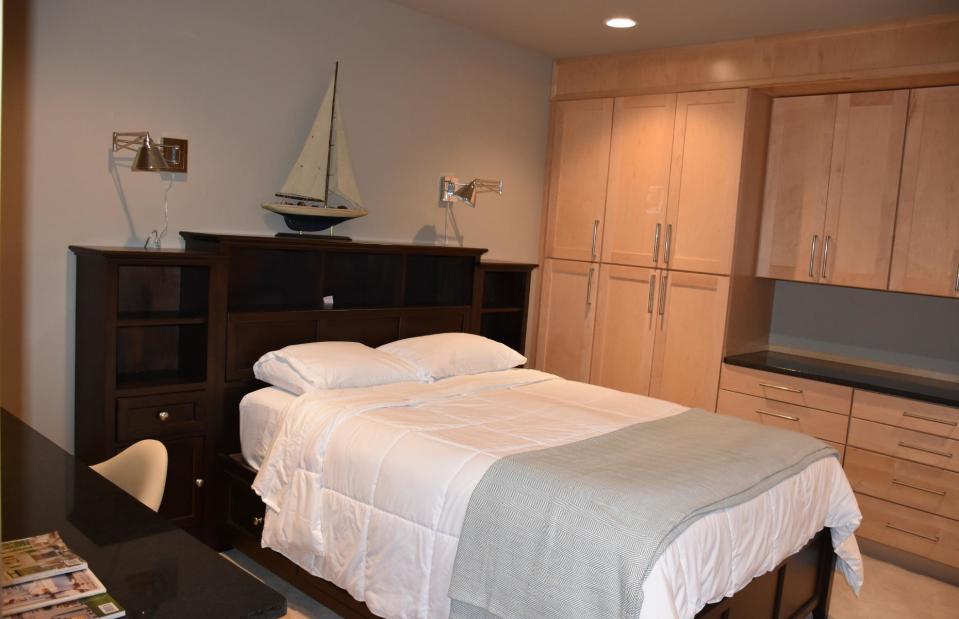
SurvivalCondo.com
Condo prices start from $1.3 million (£1m) for a half-floor unit, according to the Boston Globe. Meanwhile, $2.4 million (£1.9m) will get you a full-floor unit with 1,820 square feet to stretch out.
Each condo offers biometric keyless access, five years' worth of food per person, a 50-inch LED TV and a high-end kitchen with stainless-steel appliances.
Concealed hideaway, New South Wales, Australia
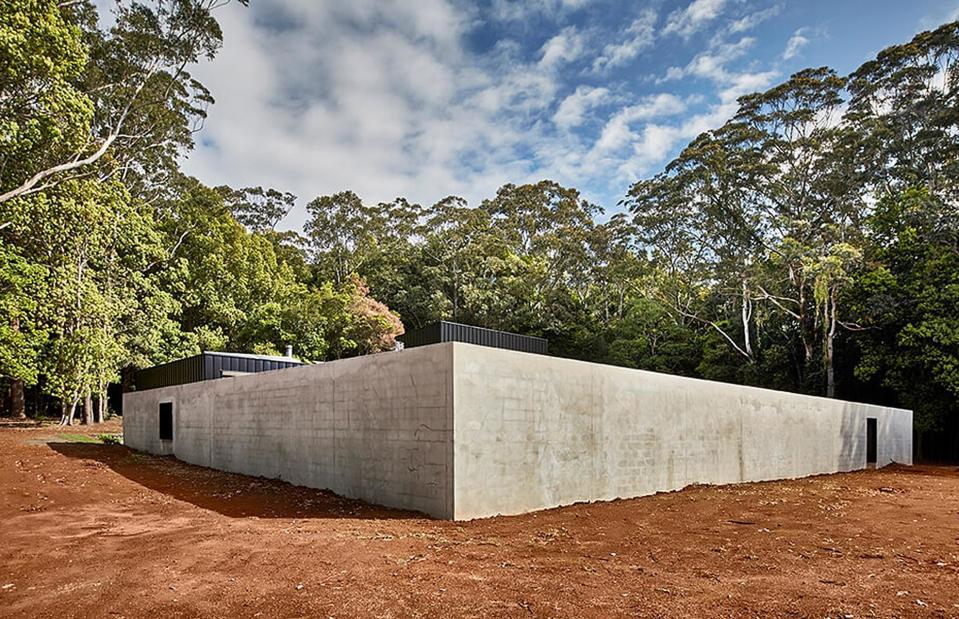
Modscape
Uninvited guests would have a hard time getting inside this fortified home in the village of Berry, in Australia's New South Wales region. Believe it or not, behind this unassuming brick structure hides a secure and surprisingly stylish home.
Concealed hideaway, New South Wales, Australia
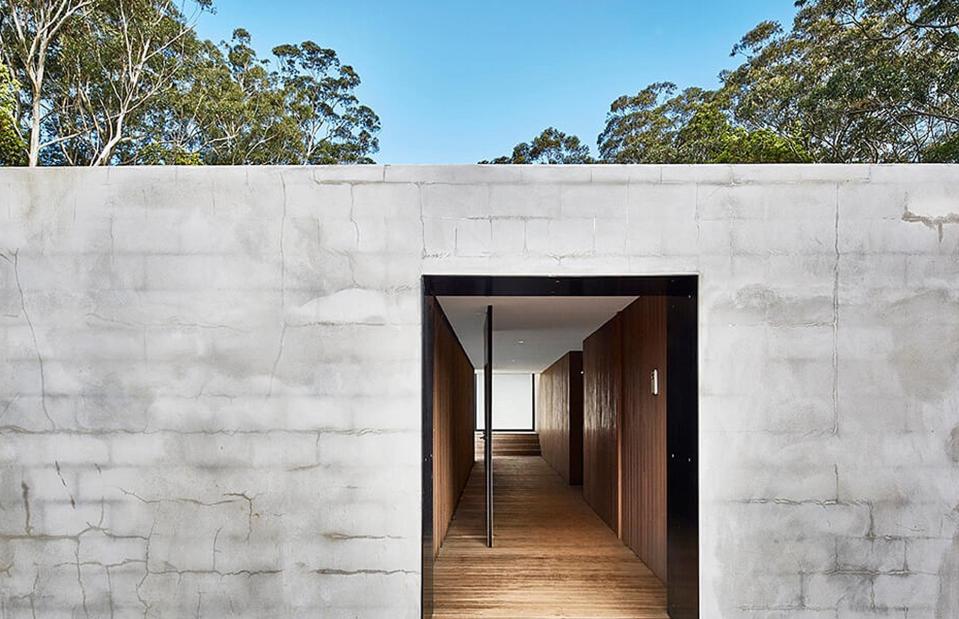
Modscape
Built by architectural firm Modscape, the incredible modular home was designed to be a secret haven from the outside world.
Visitors have to pass through a secret pivoting door in the brick wall to gain access to the hidden property. A timber-lined inner walkway leads to the main living areas, which feature double-height ceilings and warm wood across the floor and walls.
Concealed hideaway, New South Wales, Australia

Modscape
At the heart of the home's floor plan you'll find a spacious open-plan kitchen and dining area. A palette of timber, concrete and zinc creates a sleek, streamlined finish to the airy scheme. These simple, utilitarian materials are transformed into warm and welcoming surfaces in this pared-back family home.
If you need to hunker down you'll be well cared for here. Should energy supplies dwindle, the house runs on solar power and uses hydronic heating.
Concealed hideaway, New South Wales, Australia
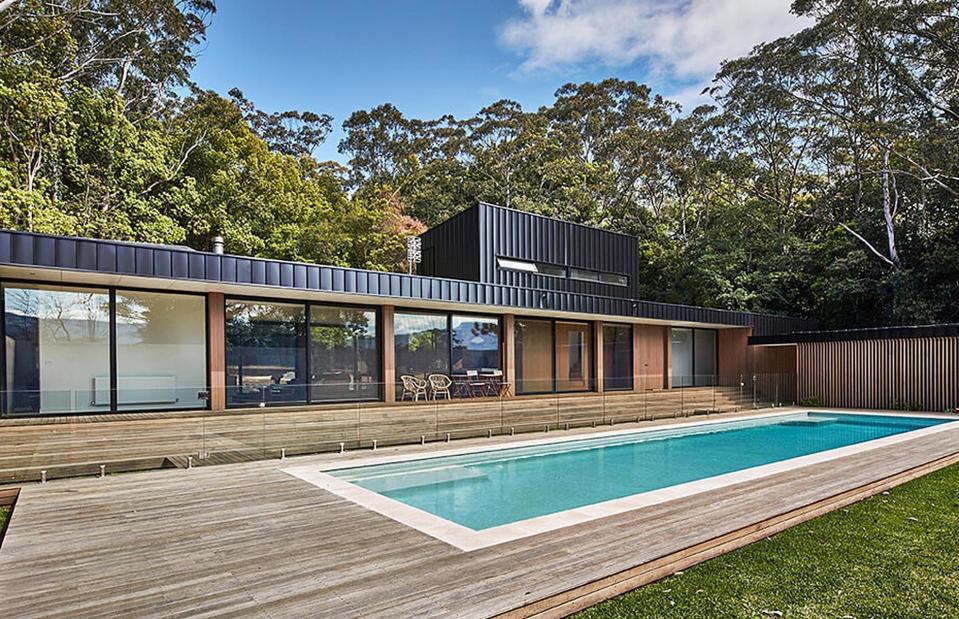
Modscape
The interior spills out into a private north-facing courtyard, shielded from view by the fortified walls. The outdoor living space includes a heated swimming pool and a decked terrace for soaking up the sunshine. If the end of the world rolls around we know where we'd want to be!
Haile Sand Fort, Cleethorpes, UK
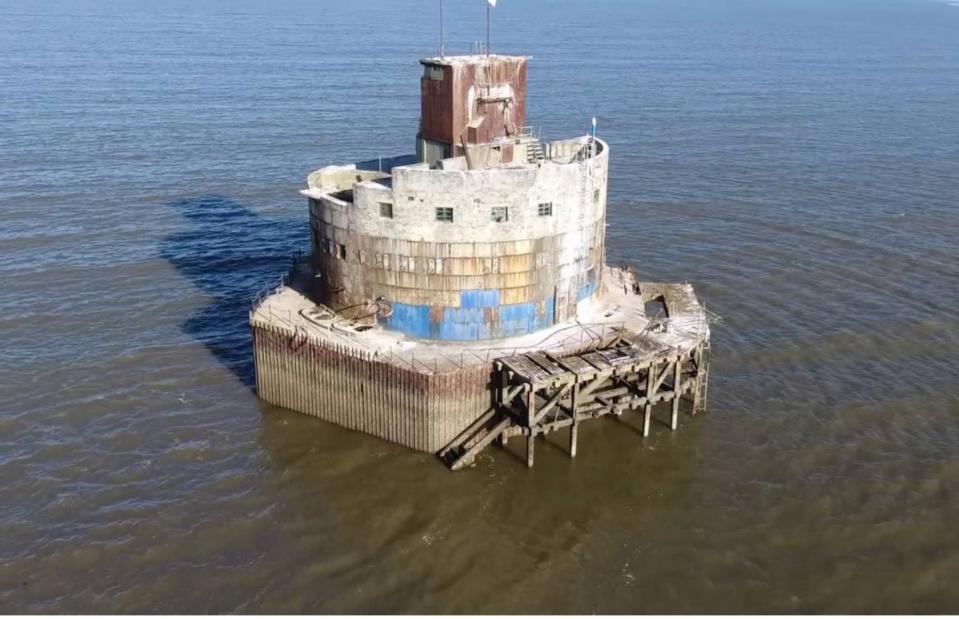
Richard Lawson / Shutterstock
Talk about an affordable hideout! Sold for $149,000 (£117k) in 2018, this First World War sea fort would make the most unique hideout. Positioned in the Humber Estuary off the coast of Lincolnshire in the UK, the historic property lies undetected from the shoreline, meaning no one would discover your whereabouts.
Haile Sand Fort, Cleethorpes, UK

Lincolnshire Lass / Shutterstock
Known as Haile Sand Fort, the unique piece of naval history was built in 1919 to protect Britain’s east coast from a German invasion.
The secure ocean property is made from 40,000 tons of concrete and steel, making it completely impenetrable.
Haile Sand Fort, Cleethorpes, UK
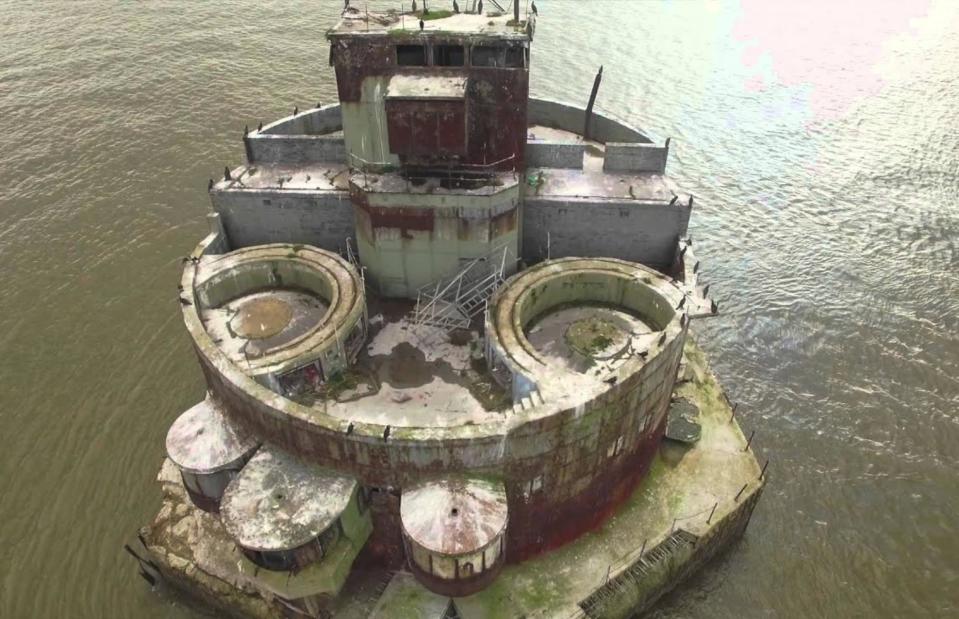
High Flyer - Skyfpv / YouTube
Captured via this aerial footage, the former military building features a circular tower offering the perfect lookout point. A balcony sits at sea level, offering an ideal means of escape via boat.
Haile Sand Fort, Cleethorpes, UK
![<p>Chris / Wikimedia Commons [CC BY-SA 2.0]</p>](https://s.yimg.com/ny/api/res/1.2/DQBttlHbPN.Zax1YX9HjZA--/YXBwaWQ9aGlnaGxhbmRlcjt3PTk2MDtoPTYxOQ--/https://media.zenfs.com/en/loveproperty_uk_165/da6f1f93a78d8cd8a37931a6fed88037)
Chris / Wikimedia Commons [CC BY-SA 2.0]
While obtaining water and provisions may be tricky when you're marooned in the middle of an estuary, the platform offers plenty of room for fishing, plus you could even set up a hydroponic garden to grow your own food offshore.
Vivos Europa One, Rothenstein, Germany
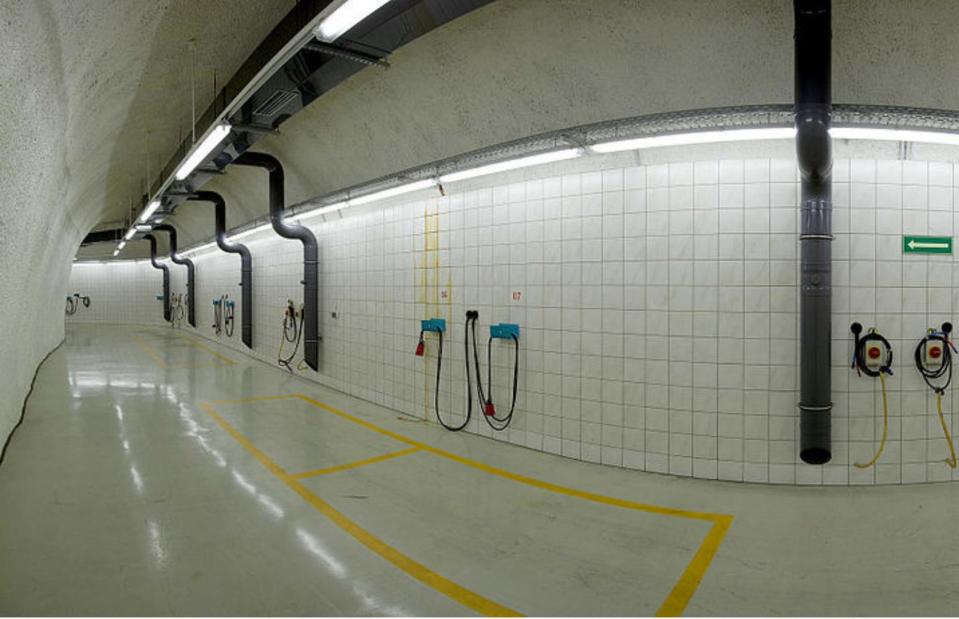
Vivos
Dubbed the world's ultimate doomsday escape, Vivos Europa One will be one of the largest private shelters on earth when it's completed. Located in Rothenstein, Germany, the survival bunker was the brainchild of Vivos CEO Robert Vicino.
Vivos Europa One, Rothenstein, Germany

Vivos
Originally valued at $1.1 billion (£863m) when it was first launched, Vivos Europa One will lie inside a converted Cold War bunker carved out of solid bedrock. Positioned deep inside a limestone mountain, the shelter will be able to survive a close-range nuclear explosion, direct airline crash, severe flooding, earthquakes and both biological and chemical attacks.
Vivos Europa One, Rothenstein, Germany
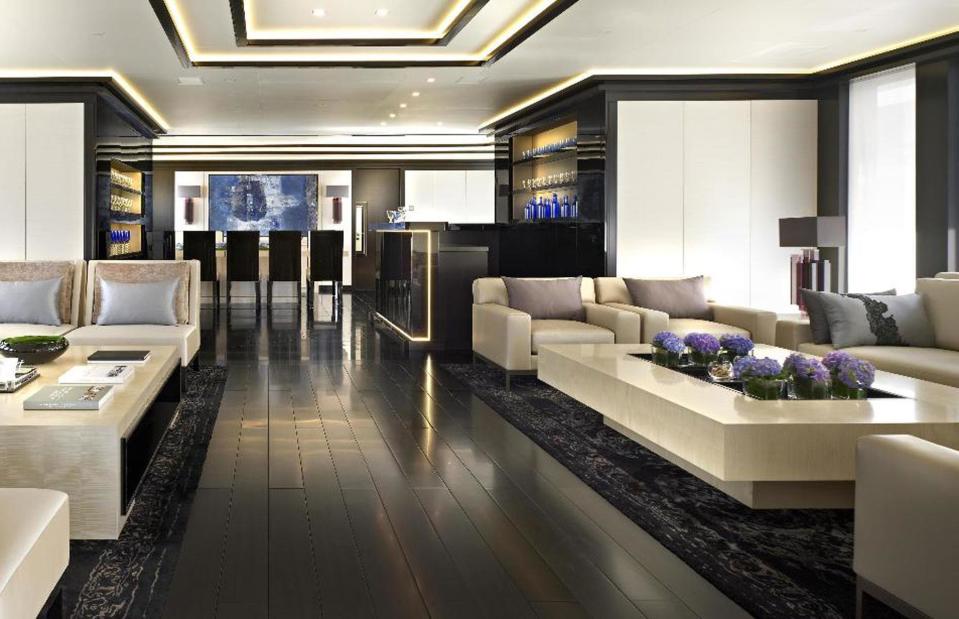
Vivos
The elite Noah's Ark-like space will include an impressive 227,904 square feet of accommodation. Each resident will be allocated up to 5,000 square feet of living space in either a private apartment or suite, with the former costing a hefty $5 million (£3.9m).
Acceptance into the exclusive bunker was previously by application only, however, the complex has now announced that it's closed to new applicants.
Vivos Europa One, Rothenstein, Germany
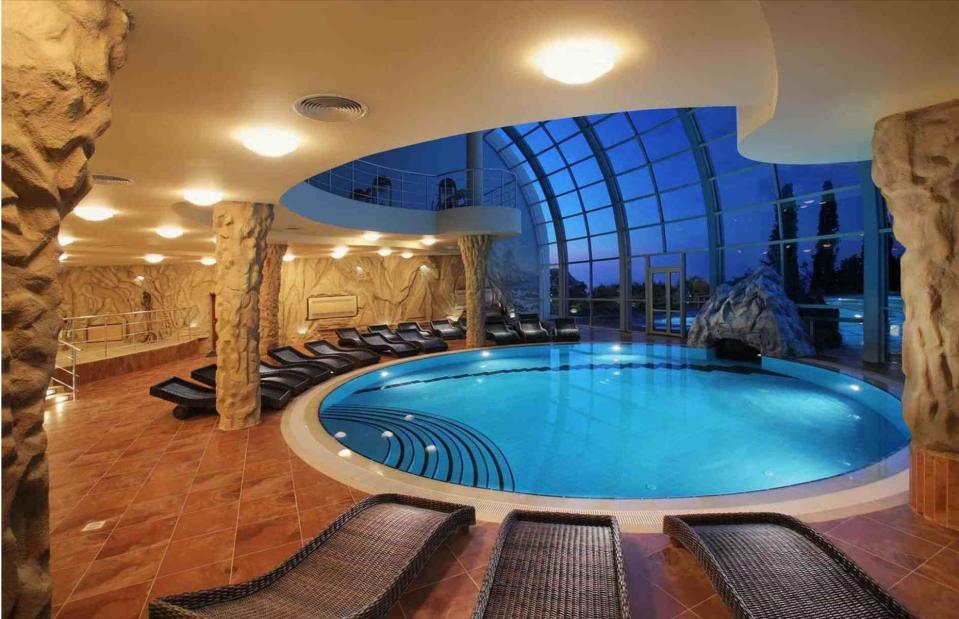
Vivos
Those lucky enough to get a coveted space in the survival shelter will have access to a fully customisable living space modelled on the inside of a luxury yacht. The interior will feature plenty of marble, leather and polished wood, as well as a private movie theatre and a gym.
Communal spaces will include a sizable swimming pool and an underground garden lit by simulated sunshine. If you're going to spend a zombie attack hiding, why not do it in style?
Clandestine cave home, Arkansas, USA
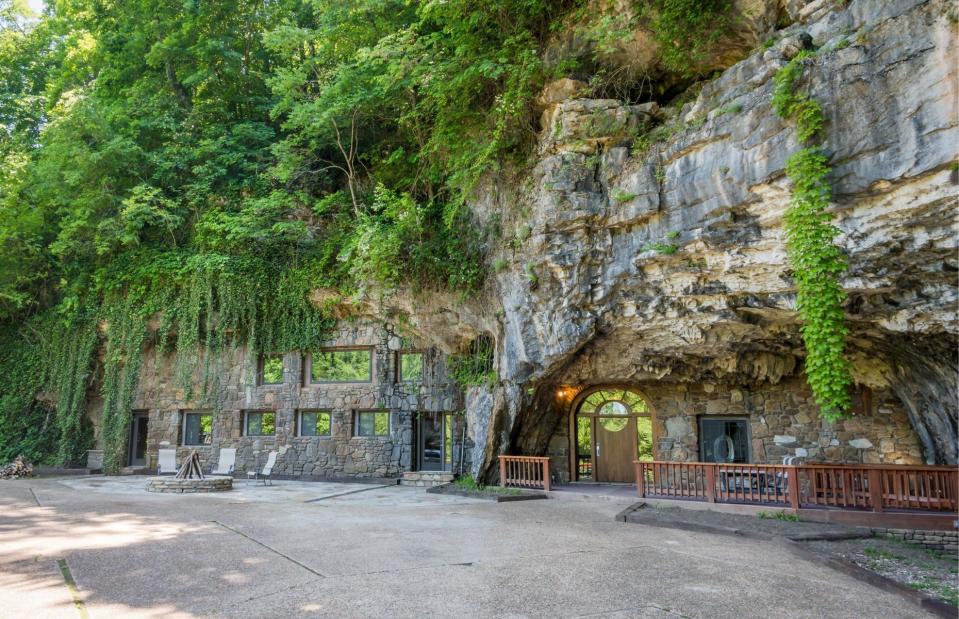
Courtesy of Beckham Creek Cave Lodge
While it may look like a craggy cliff, this swathe of rock is actually the façade of a clandestine cave home built right into the rock face. This secretive residence is definitely one for someone who wants to live off the beaten track...
Clandestine cave home, Arkansas, USA
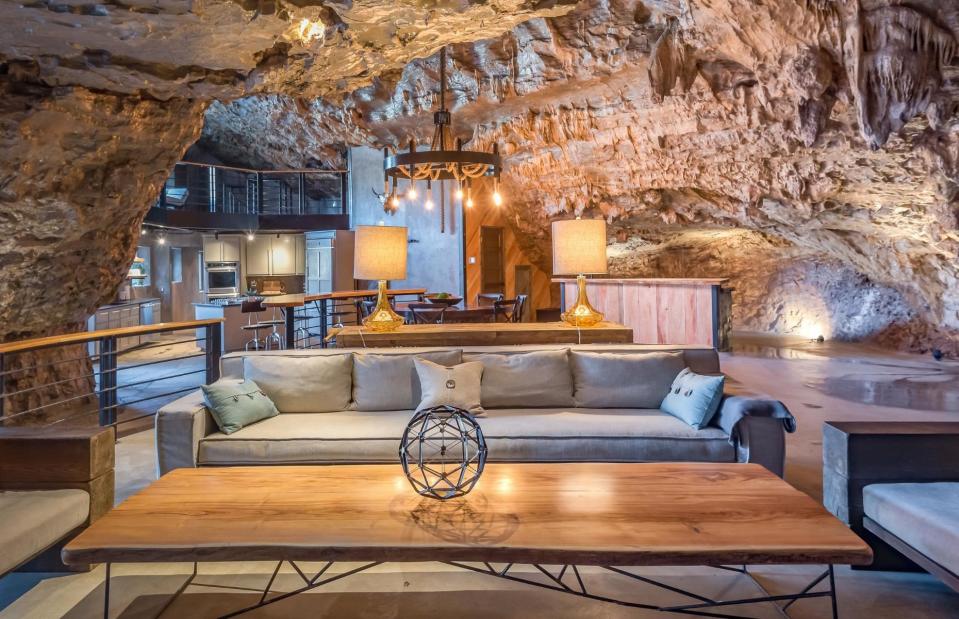
Courtesy of Beckham Creek Cave Lodge
The one-of-a-kind property sits inside a 260-acre cavern, high up on a ledge overlooking the valley of Beckham Creek in the Ozark Mountains. The perfect luxury hideaway for an apocalypse or invasion, the pad is entirely hidden from the outside and sits so high up that no one would really know that the house is there.
Clandestine cave home, Arkansas, USA
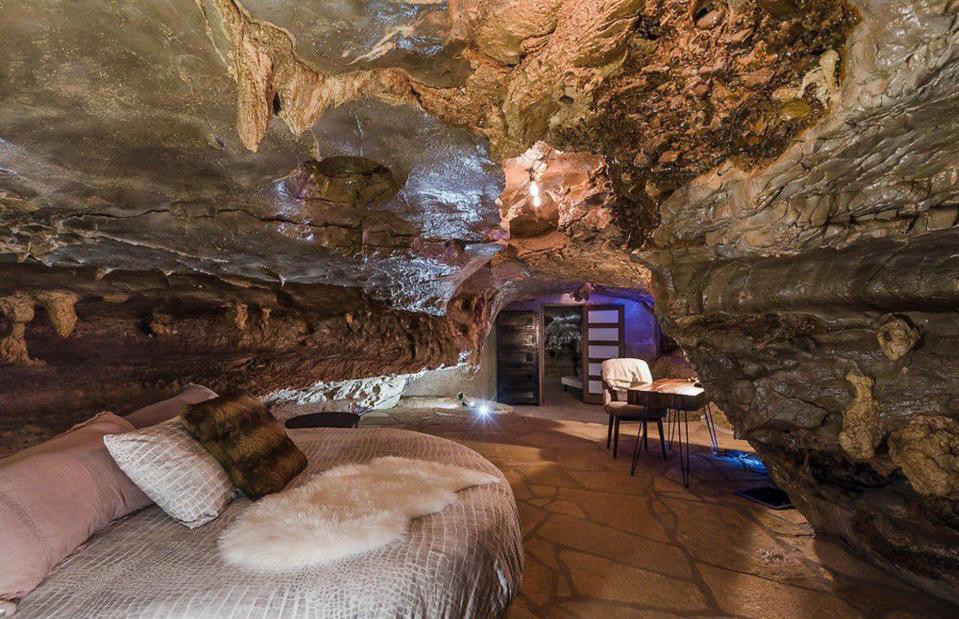
Courtesy of Beckham Creek Cave Lodge
Inside, the home is shaped by its rugged rock walls. Featuring four bedrooms and four bathrooms, the cave can sleep up to 16 people at any one time, offering the ideal space for a family to hide out. The house offers 6,000 square feet of interior space, so you'll never feel overcrowded in this spacious shelter.
Clandestine cave home, Arkansas, USA

Courtesy of Beckham Creek Cave Lodge
As well as an indoor waterfall fed by an underground spring, the cave features a geothermal heating system so you'll always have a reliable supply of hot water.
Outside, there's also a helicopter landing pad, so you and your friends can make a quick getaway should trouble find you.
In 2017, the property sold for $2.8 million (£2.2m) and has since been turned into a luxury self-catering property that's available for rent.
Underground fortress, Arkansas, USA

ourundergroundhome.com
Located in Pottsville, Arkansas, this unusual property is sheltered by earth and lies completely underground. The clandestine house was hand-built by its owners, Lyle and Jeanette Ratzlaff, over the course of 18 years.
Underground fortress, Arkansas, USA
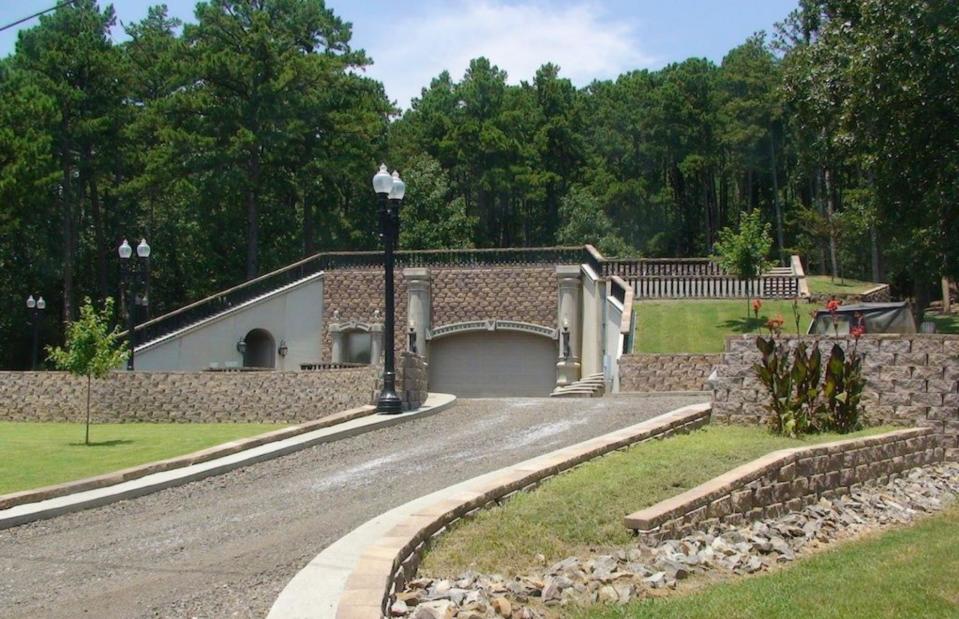
ourundergroundhome.com
Lyle constructed the secret home in his spare time, designing, engineering and building the entire structure himself – with help from his wife and children. To create the subterranean escape, Lyle excavated the hillside using a hydraulic hammer, which took him three days.
Underground fortress, Arkansas, USA

ourundergroundhome.com
After the excavation was complete, Lyle spent the next few years designing a suitable structure, settling on steel-reinforced concrete panels. Measuring 16 feet tall, each panel has a thickness of 16 inches and features built-in electrical and plumbing components.
Underground fortress, Arkansas, USA
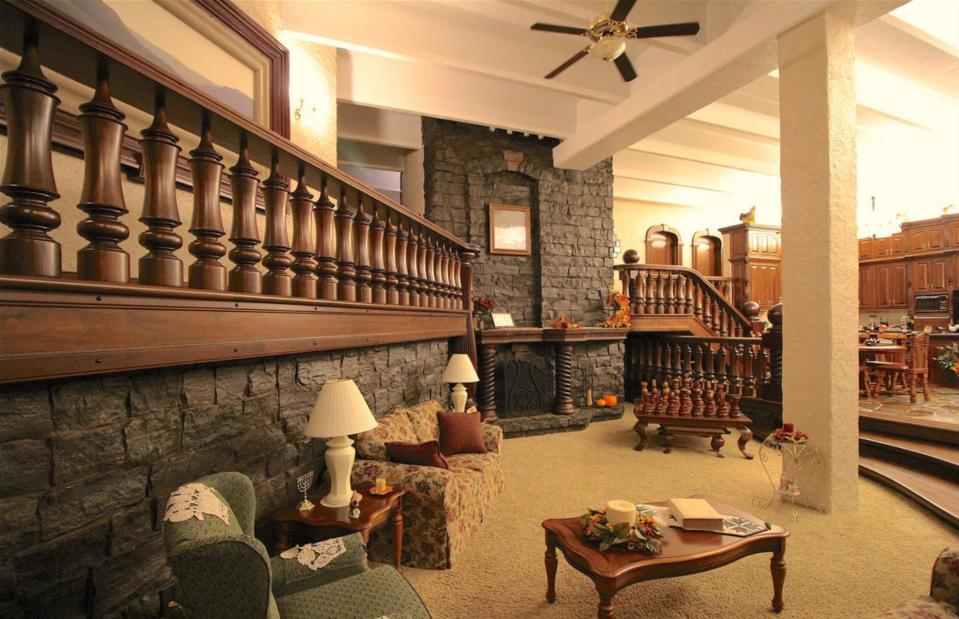
ourundergroundhome.com
The property's robust front door measures four feet wide, 10 feet tall and 11 inches thick and weighs almost 3,000 pounds. The door is secured with a keyless locking system, while a pinhole video camera monitors the exterior.
Inside, the house also has a secret passageway, offering the ultimate escape route from a possible attack. A clandestine door leads to a cave-like storage area, which could double up as a panic room.
L'Heritage bunkers, International

Oppidum
Replete with luxurious features, the L'Heritage line of luxury bespoke bunkers from design company Oppidum are fortified underground residences that can be constructed beneath existing mansions. In case of catastrophe, the plush shelters help residents maintain a "super-luxury everyday lifestyle" under the earth.
The 10,760-square-foot structures descend 49 feet below ground and are built to NATO-standard ballistic and blast protection levels, using the same formulation of high-density concrete used to build nuclear power plants.
L'Heritage bunkers, International
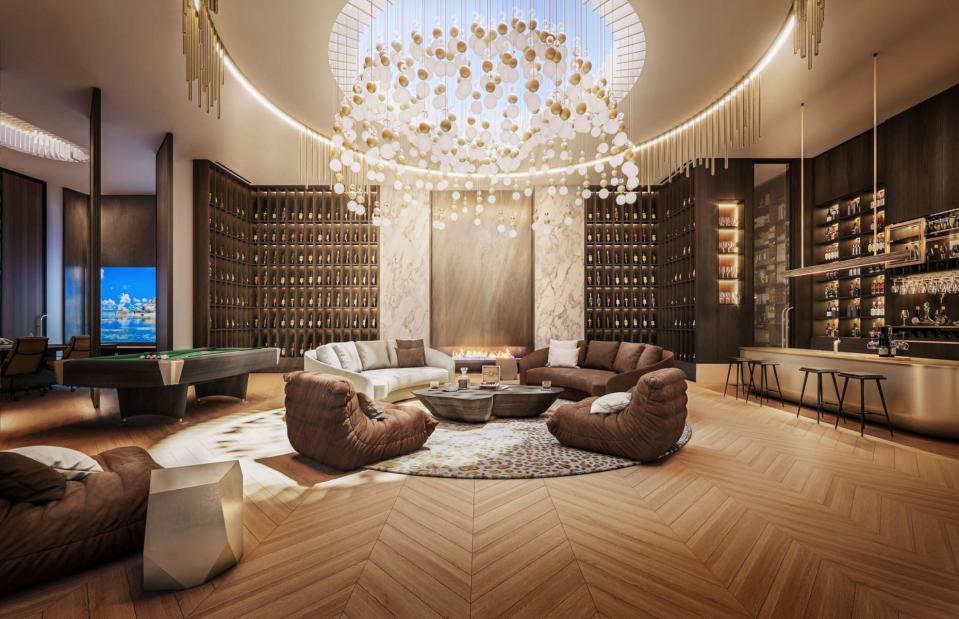
Oppidum
Design features throughout the bunker have been engineered to offset the sense of being underground, so all rooms feature plenty of ‘natural’ light from large simulated windows and skylights.
There’s even a seemingly depth-defying indoor garden, in which a range of flowers, plants and trees flourish year-round, courtesy of a sophisticated automatic irrigation system.
L'Heritage bunkers, International
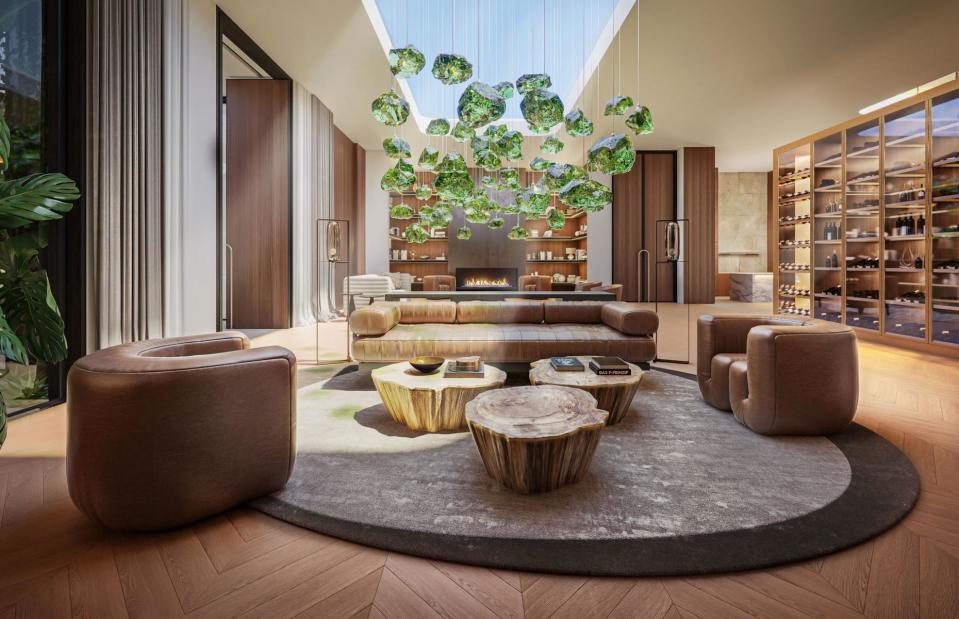
Oppidum
Other special features that can be added to your bunker include a luxurious swimming pool, gym and home theatre.
Buyers can also opt to install a gallery space, constructed to the same anti-intrusion standards as commercial bank vaults, complete with top-of-the-line fire protection, ventilation, temperature and humidity control systems to keep everything in perfect condition.
L'Heritage bunkers, International

Oppidum
While the furnishings and décor throughout the bunker create the illusion of luxurious above-ground living, advanced technology is at work behind the scenes to make the Oppidum bunker suitable for long-term living.
NASA-level technology allows food stocks to be stored for months or even years, while an infirmary comes equipped with essential medical supplies. There is also the option to install an armoury, should the buyer wish.
Remote cave home, Vals, Switzerland
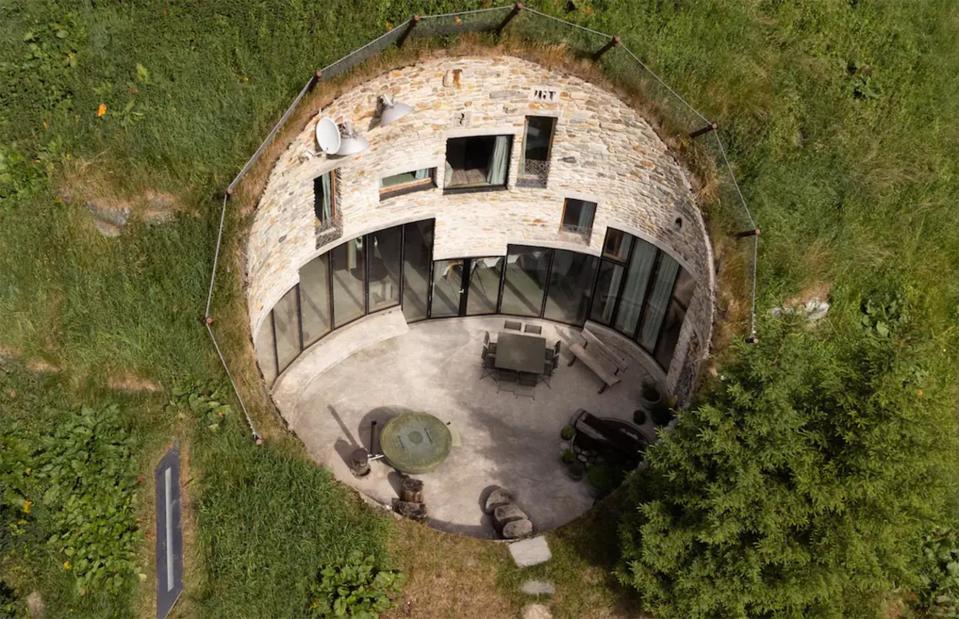
Iwan / Airbnb
Buried deep in the mountainside in Vals, Switzerland, this earth-sheltered home has acquired international fame from its feature on the Netflix series The World's Most Extraordinary Homes. However, had it not achieved such global renown, it would be the perfect place to seek refuge from the world, hidden away in its off-grid isolation.
Remote cave home, Vals, Switzerland
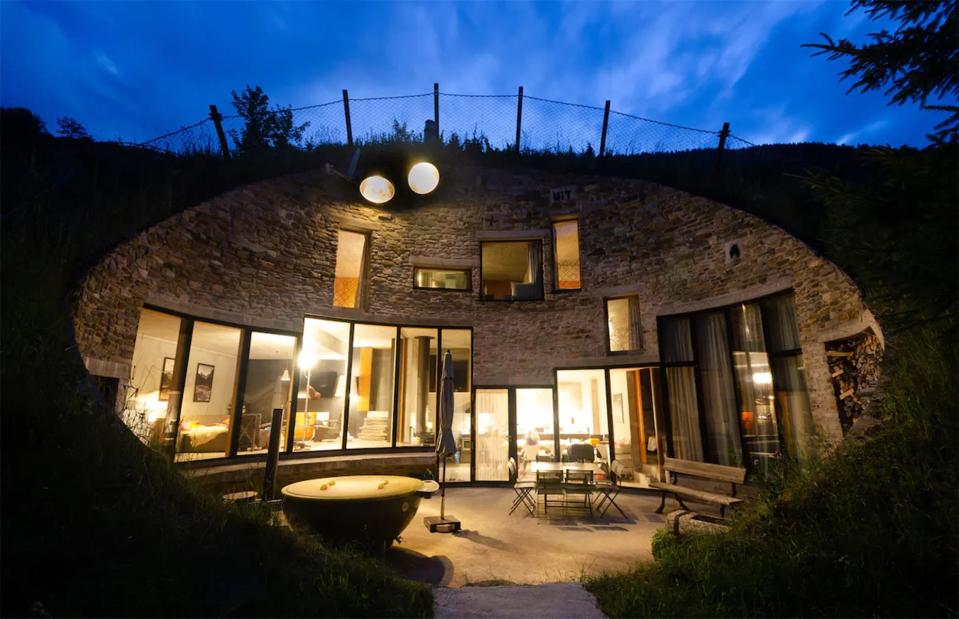
Iwan / Airbnb
Designed by architects Bjarne Mastenbroek and Christian Müller, the earth home is made even more clandestine by the fact that its entrance lies through a secret tunnel that can only be accessed via a nearby barn.
When you’re not waiting out the apocalypse, the home also features a beautiful terrace and dining patio, perfect for enjoying the serenity of the surrounding Swiss mountains.
Remote cave home, Vals, Switzerland

Iwan / Airbnb
Inside, the house features sleek, minimalistic interiors replete with polished concrete and hardwood. While the overall effect is reminiscent of a wartime bunker, the home is outfitted to a high standard, with a range of luxury amenities including a hot tub, fireplace and pool table to ensure a comfortable stay.
Remote cave home, Vals, Switzerland
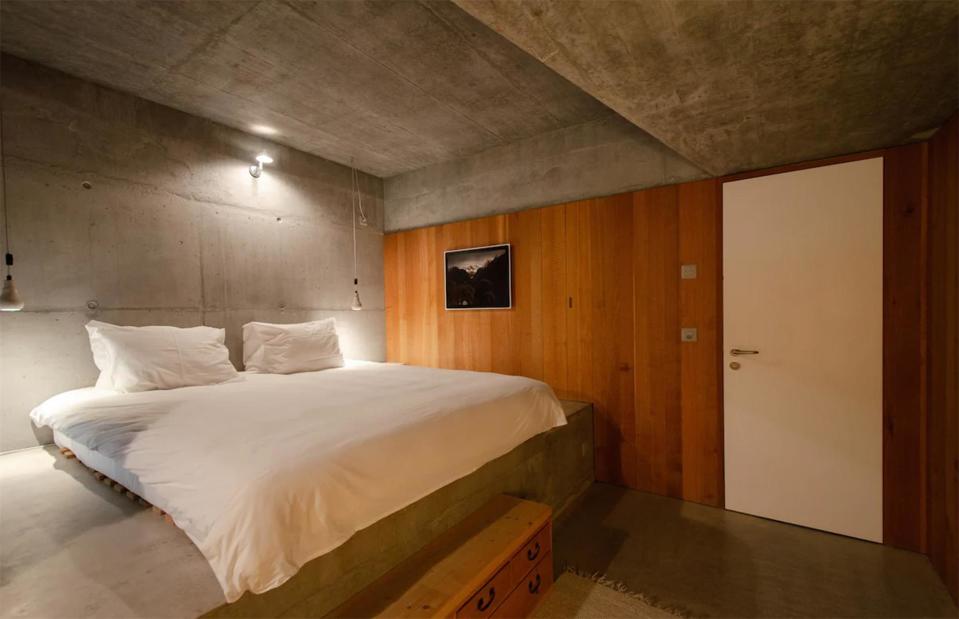
Iwan / Airbnb
Capable of sleeping up to ten guests, the home is currently available to rent on Airbnb and offers a unique way to experience the peace and tranquillity of the Alps from an architecturally stunning retreat – the perfect balance of aesthetics and ingenuity.


