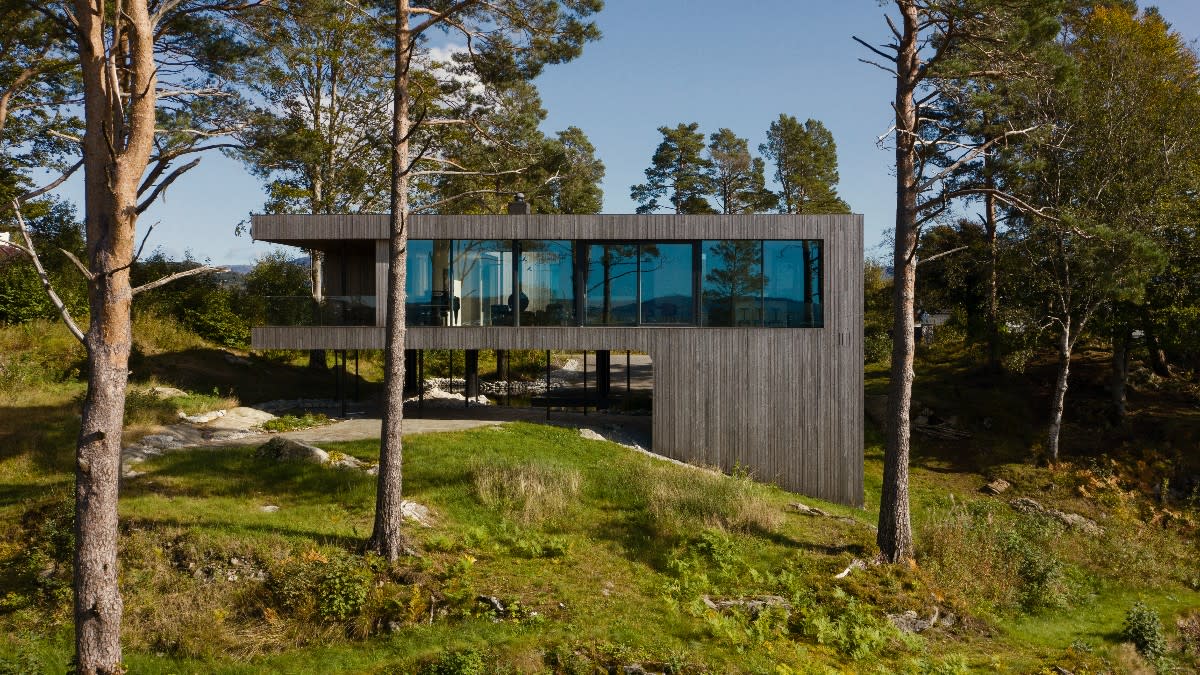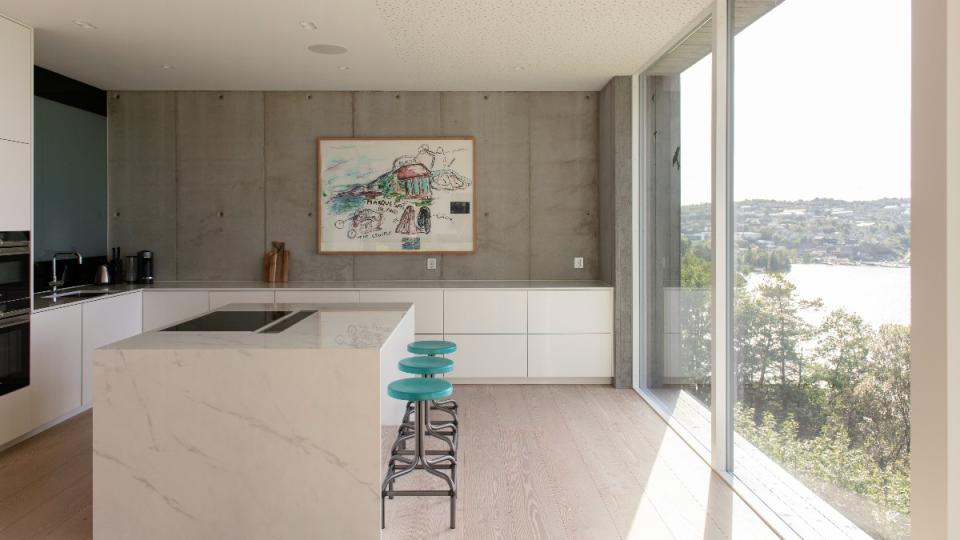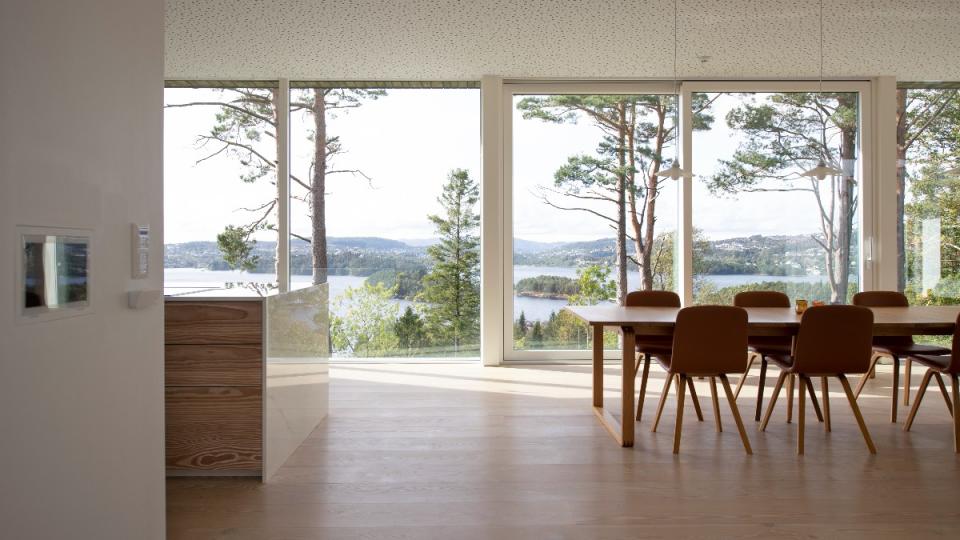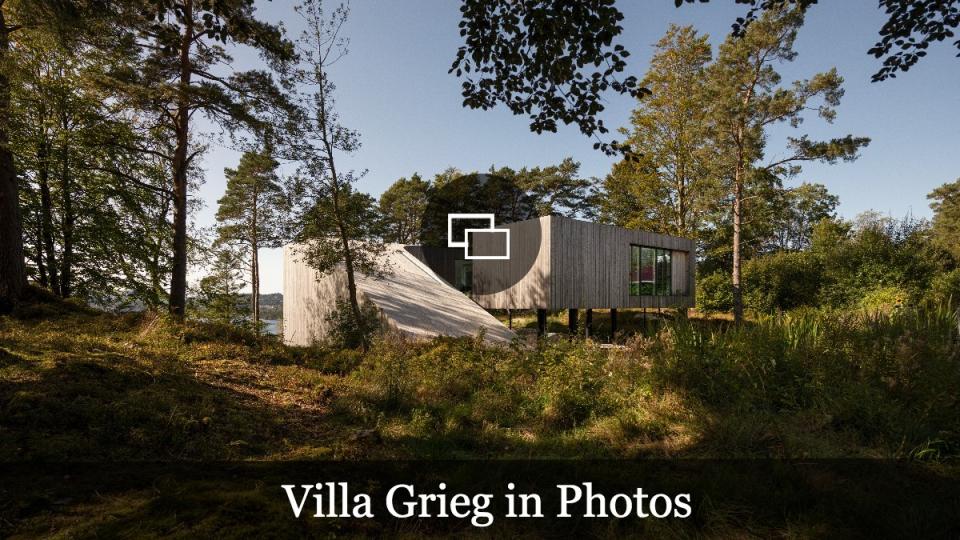This Striking Lakefront Home in Norway Blends Into the Natural Landscape

The architect and founder of Saunders Architecture, Todd Saunders, is known for his unique ability to create a symbiotic relationship between the landscape and the built form. Whether the Canadian-born and Norway-based architect is working on a hotel, residence, or commercial structure, protecting and celebrating the natural surroundings is a common thread throughout his work.
Saunders, who founded his eponymous firm in 1998, grew up in Newfoundland, and one of his most notable projects to date is the Fogo Island Inn, an ultra-modern, five-star hotel in Newfoundland that’s perched above jagged rocks in what looks to be the end of the Earth. The firm has completed several other hotels and exceptionally unique residences across Canada, Norway, and beyond. The firm’s office is in Bergen, Norway’s second-most-populated city and located on the western coast, and he works extensively in the area.
More from Robb Report
Ultimate Homes: Inside a Sprawling Encino Compound With 4 Completely Different Homes
A Charming French-Style Chateau in New York's Hudson Valley Hits the Market for $12.3 Million
This $17 Million Penthouse Overlooks N.Y.C.'s Billionaires' Row

In 2017, his firm completed Villa Grieg in a bucolic woody setting just 15 minutes from the center of Bergen in a neighborhood called Paradis, which sits on the shores of Lake Nordås. The residence spans almost 3,100 square feet and has three bedrooms and three bathrooms. It was designed for Alexander Grieg and his family. Grieg is a descendant of the celebrated late 19th-century Norwegian composer Edvard Grieg, who lived nearby and has a local museum named after him. In fact, Edvard’s home is now open to the public and just down the road from Villa Grieg, which inspired the Grieg family to move to the area.
Grieg, a musician himself, installed a recording studio on the lower level, the part of the house that’s firmly planted on the ground, while the elevated upper level hovers above the landscape and contains the bedrooms and common spaces. The home’s floating area sits on a series of piloti, a design solution that was intentional so as to not disturb the existing vegetation but also to maximize the lake views from the living room and bedrooms.

RELATED: Inside a $2.5 Million Waterfront Residence in Norway’s Arctic Capital
The home’s entrance is housed in a sloping structure with stairs that lead to the main living area as well as to the music studio and a storage area. The main living space is modest and minimalist, with an open-plan great room that includes the kitchen, dining area, and a lounge. Floor-to-ceiling windows perfectly frame the lake views, while sliding glass doors open to a balcony. Other rooms include the primary suite, a secondary suite for the couple’s teenage daughter, a small guest bedroom, and a media room. The home has wood floors, white walls, high ceilings, and exposed concrete for an industrial feel, and the family’s colorful, large-format artworks hang beautifully on the walls.
The entire structure is clad in Kebony timber, an environmentally friendly process of treating wood that’s popular in Norway. This local timber, which is manufactured in Norway, will weather and turn gray over time. In an effort to protect the land, Saunders made sure to not add much artificial vegetation, but he did tuck a small pond and a stone patio underneath the home.
Click here for more photos of Villa Grieg.
Best of Robb Report
Sign up for Robb Report's Newsletter. For the latest news, follow us on Facebook, Twitter, and Instagram.



