Step inside 10 stunning modern mansions, including one in the UK
Modern architectural masterpieces
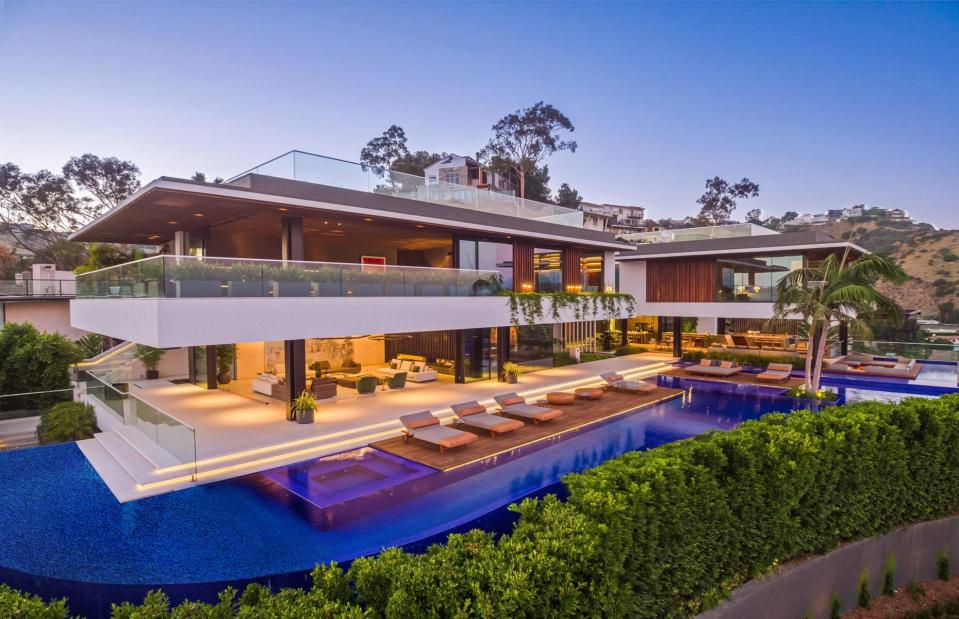
The Oppenheim Group
With their clean lines, bold cantilevers, walls of glass and jaw-dropping interior design, these dreamy modern homes offer both style and substance.
From a German villa shaped like a spacecraft to a brand-new mega-mansion overlooking the Sunset Strip, these are the world's most spectacular contemporary cribs.
Read on to become green with envy...
All dollar values in US dollars unless otherwise stated.
Avant-garde villa, North Rhine-Westphalia, Germany
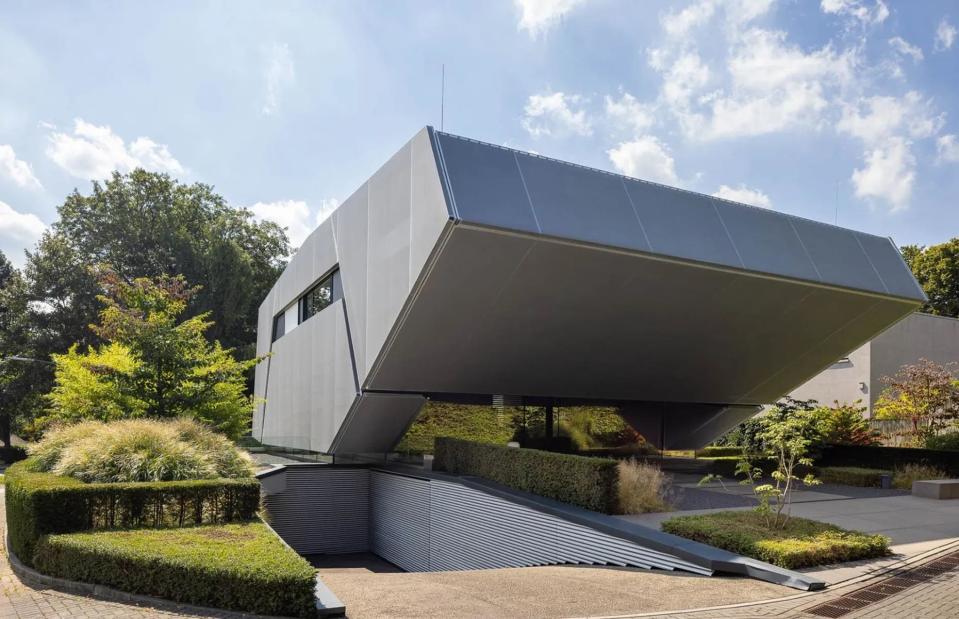
Sotheby's International Realty
The opposite of traditional, this extraordinary German villa resembles a spacecraft and is all sharp angles and metal. Listing agents Sotheby's International Realty described the place as embodying “modern architecture in its purest form”, with a “geometrically cut body” that floats “weightlessly above a glass joint”.
Avant-garde villa, North Rhine-Westphalia, Germany
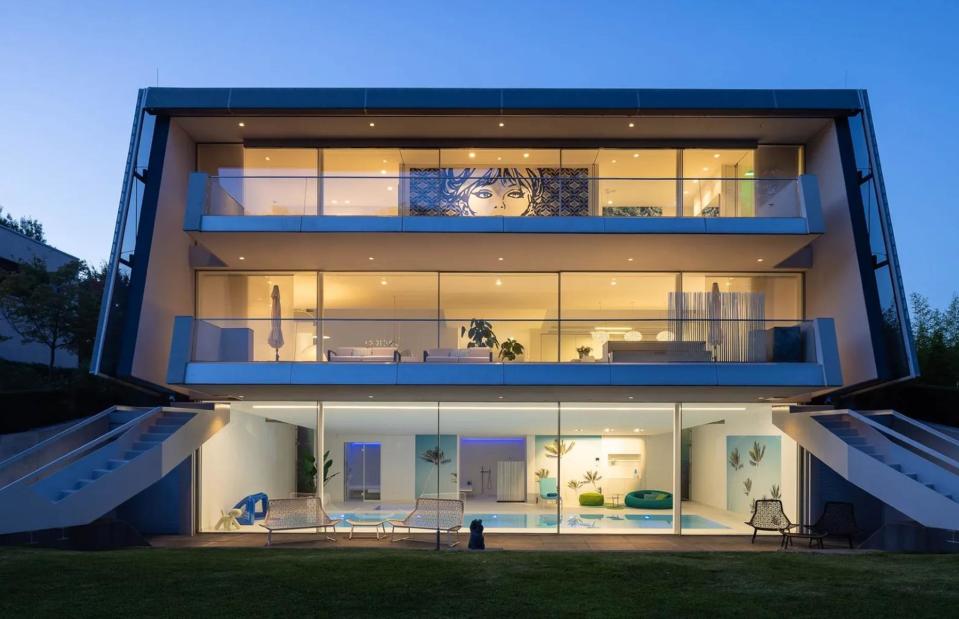
Sotheby's International Realty
Located close to Dusseldorf, the surreal spread spans 9,687 square feet and was designed to be closed off at the sides and entrance, while the back of the house benefits from endless glass, allowing the occupant to enjoy uninterrupted views of the surrounding forest landscape. Two symmetrical staircases lead from the first floor to the garden, adding to the UFO aesthetic.
Avant-garde villa, North Rhine-Westphalia, Germany
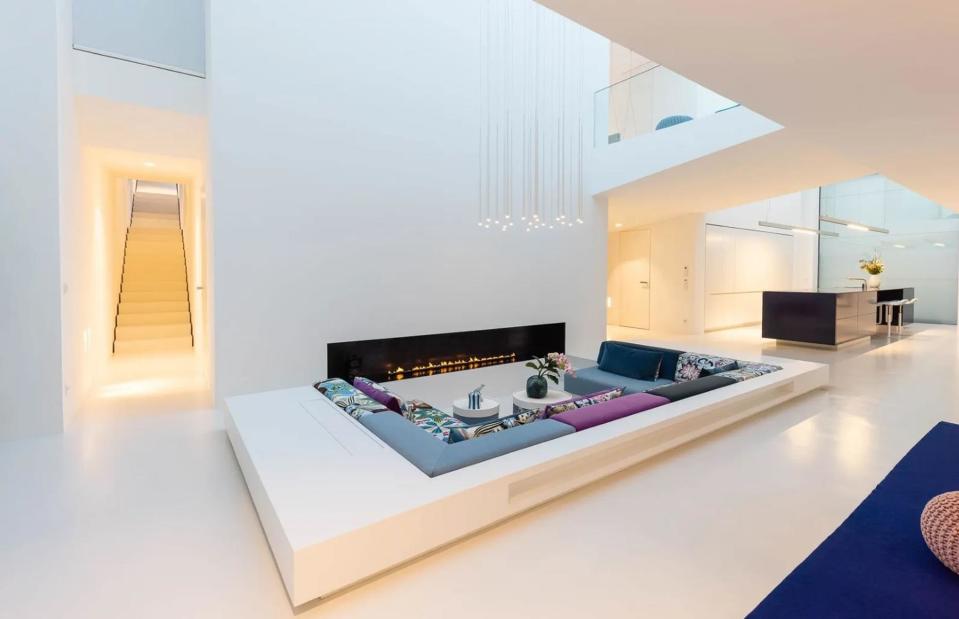
Sotheby's International Realty
Inside, the property benefits from a sleek, all-white palette and an open floorplan with a sunken lounge, dining area and kitchen. The kitchen has a glazed ceiling, allowing the cook to take in the sky while they work their magic. Upstairs, a glass bridge connects the study with the library, home theatre and three bedrooms.
Avant-garde villa, North Rhine-Westphalia, Germany
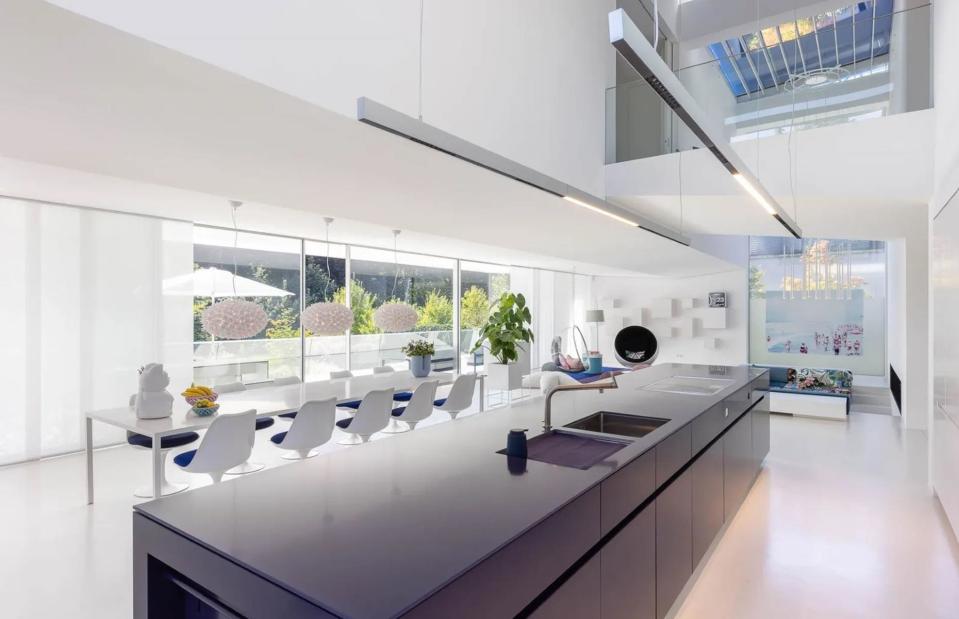
Sotheby's International Realty
The master suite boasts a luxury bathroom, dual dressing rooms and a balcony with garden views. There’s also a basement with a wellness centre, including a large pool, steam room, sauna and whirlpool. The basement also has a private guest suite and an underground garage. Fully automated, the lucky owner can control everything from their lights to their blinds at the touch of a button but the price could be a problem – the modern mansion is currently on sale for €8.1 million (£7.1m/$8.6m).
Modern mansion, Hertfordshire, UK
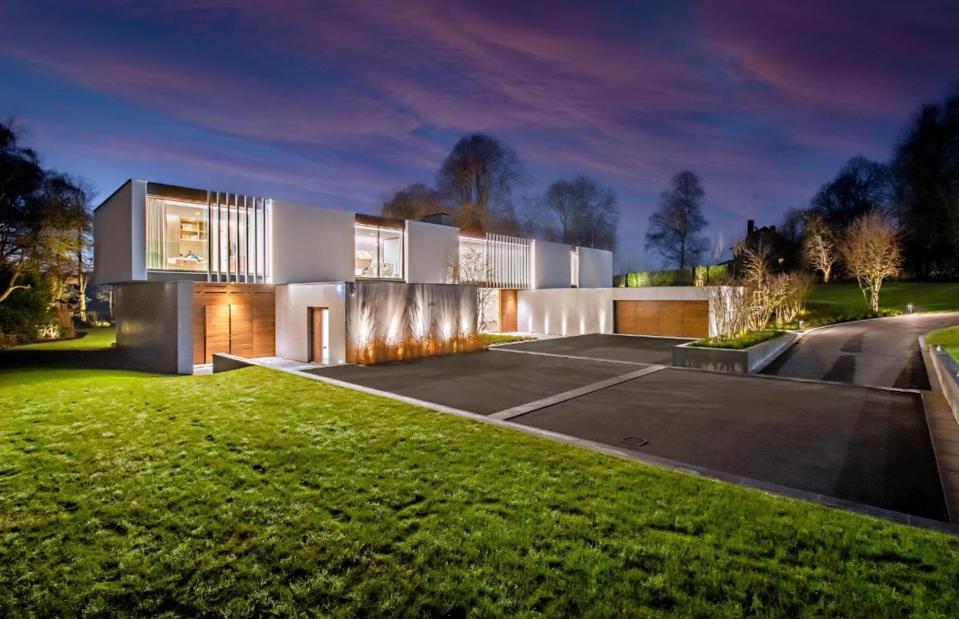
Fine & Country
Nestled on almost four acres in the English village of Radlett, Hertfordshire, this show-stopping mansion sits behind secure gates and is approached via a sweeping driveway that only adds to the drama. Measuring 8,000 square feet, the pad was designed and finished to an exquisite standard, incorporating cutting-edge technology and eye-popping interior design.
Modern mansion, Hertfordshire, UK
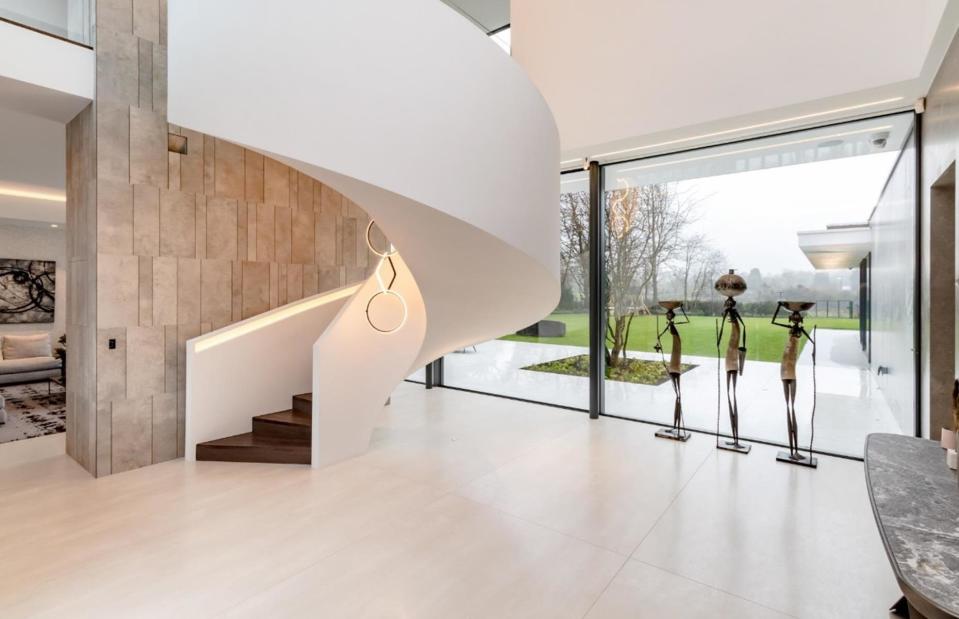
Fine & Country
The front door opens into a gorgeous entrance hall, complete with a bespoke spiral staircase and Flos chandeliers. The space flows through to a formal living room, Siematic kitchen, study, luxurious cinema room, home gym and indoor swimming pool – complete with a Jacuzzi.
Modern mansion, Hertfordshire, UK
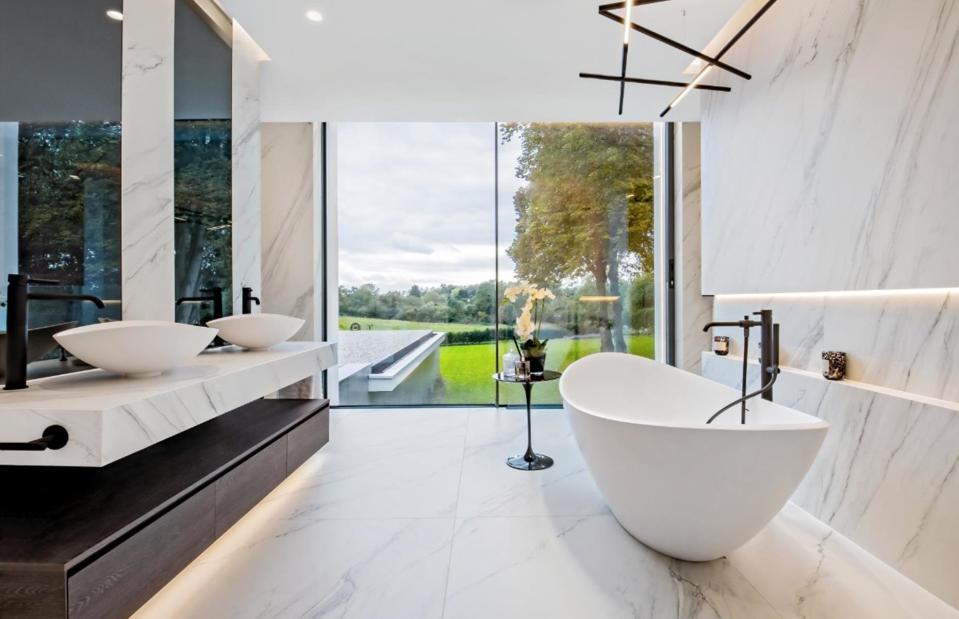
Fine & Country
On the first floor, you’ll find the master suite – one of six bedrooms – which boasts a dressing room, an en suite marble bathroom with a free-standing tub and a balcony overlooking the garden. As you might expect, the house also comes kitted out with Crestron Home Automation, designer lighting, automated blinds and a state-of-the-art security system.
Modern mansion, Hertfordshire, UK
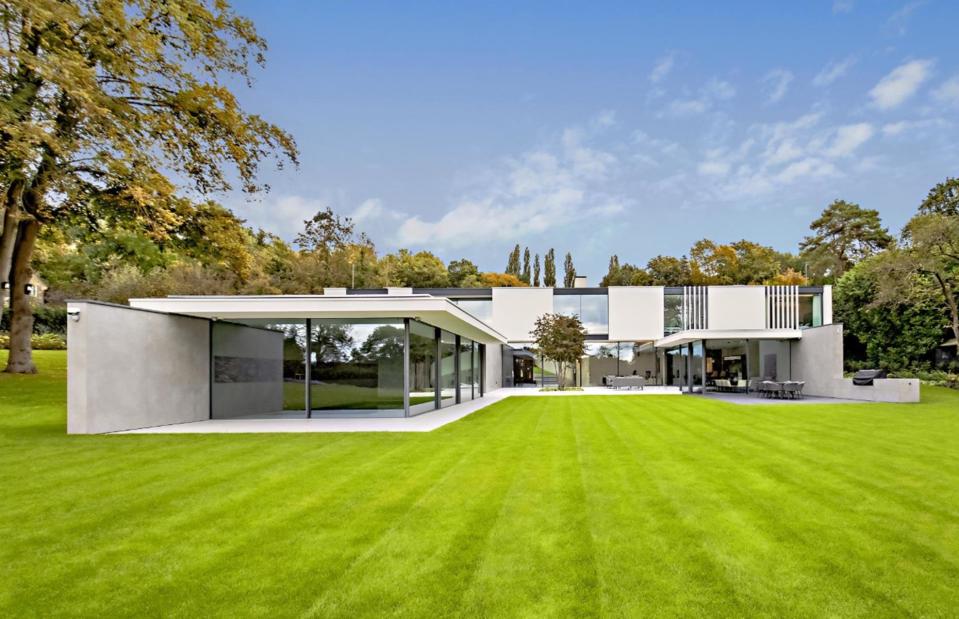
Fine & Country
As for the garden, there’s an extensive patio for alfresco dining and entertaining, as well as an outdoor kitchen. The property even benefits from an au pair suite! The house was recently listed with Fine & Country for just shy of £10 million ($12.1m).
Sunset Strip mansion, California, USA
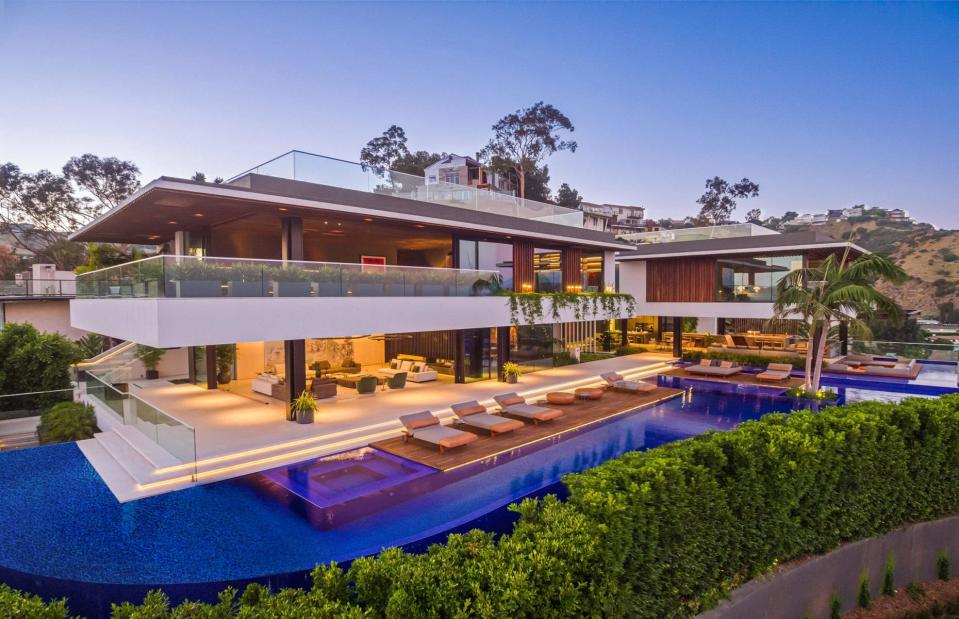
The Oppenheim Group
Fans of Netflix's Selling Sunset might recognise this jaw-dropping mansion. Located on a dreamy hillside lot above iconic Sunset Boulevard, the 20,058-square-foot residence featured on the first series of the popular show, which follows the team working at the real estate agency The Oppenheim Group. It was hailed as the biggest house ever built on the Sunset Strip and also the largest property that the agency had ever represented at that point – and it came with a hefty price tag of £32.8 million ($40m).
Sunset Strip mansion, California, USA
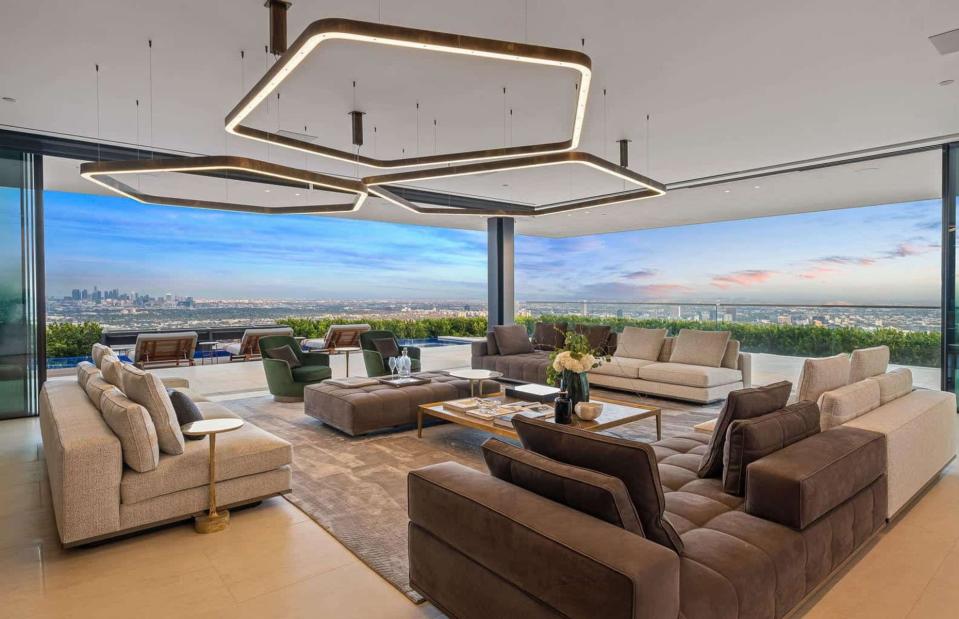
The Oppenheim Group
Designed by the architects at Saota in 2019, the enchanting estate boasts unparalleled 300-degree city skyline views, gorgeous interior design and immaculate finishes throughout. There are five bedrooms and nine bathrooms, as well as four hot tubs and lift access to each of the home's four levels. Automated sliding doors create a seamless connection with the exterior living spaces, which include a 175-foot linear pool, culminating in a waterfall cascading into an atrium garden.
Sunset Strip mansion, California, USA
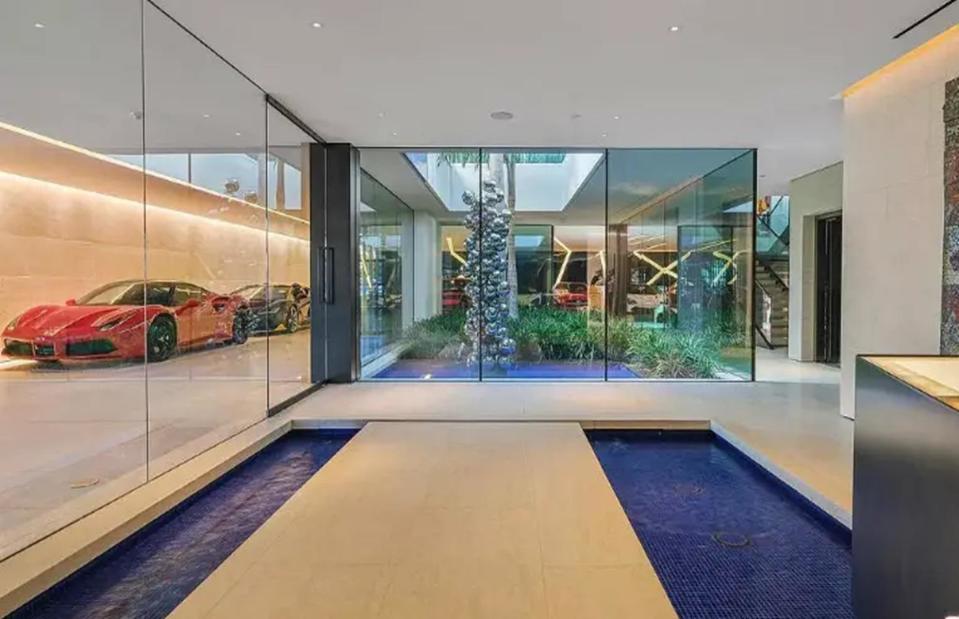
The Oppenheim Group
There's also a state-of-the-art movie theatre, a wine cellar, integrated audio/visual technology and a spa retreat with a wet and dry sauna, cold and hot water plunge pools and massage rooms. There's also an incredible indoor garage, where luxe supercars can be displayed as if in an art gallery.
Sunset Strip mansion, California, USA
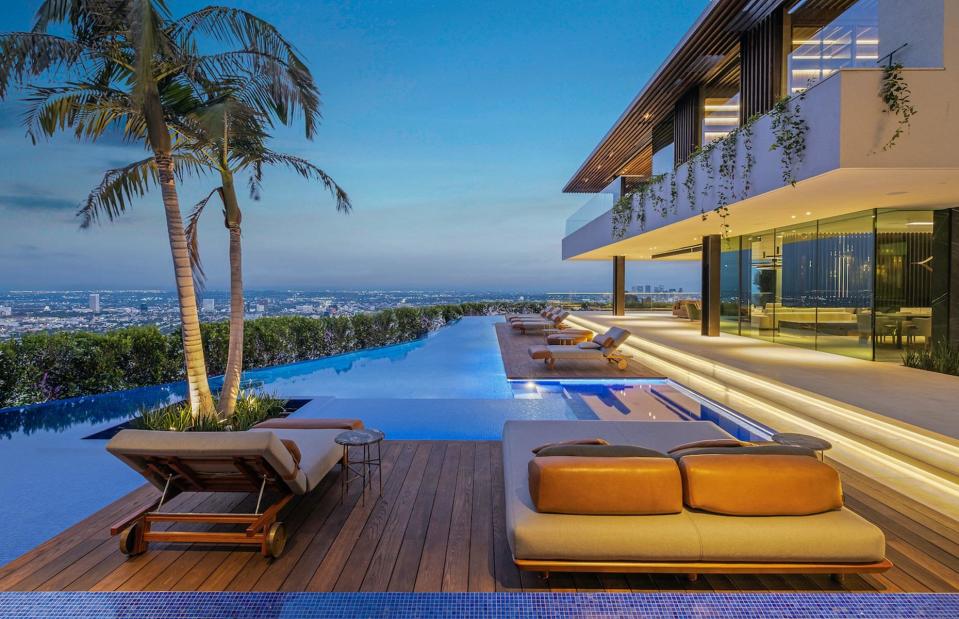
The Oppenheim Group
The backyard is also home to a 15-foot outdoor television, which rises from the ground with horizontal and vertical rotation, making it visible from every single room in the house. The pad also benefits from an enormous rooftop deck, with unrivalled views. To ensure this, the property's developer apparently forked out over £328,580 ($400k) to have the power lines removed from the surrounding area. Talk about going above and beyond!
District One Mansion, Dubai, United Arab Emirates
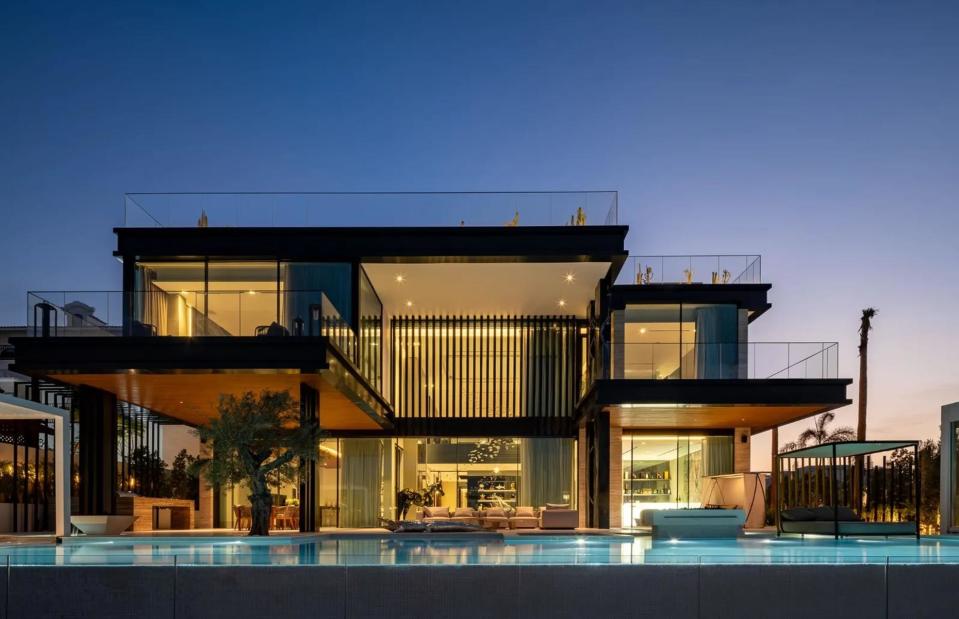
Sotheby’s International Realty
Looking at the appetite for new mansions in Dubai, it's fair to say that the super-rich gravitate towards modern design for its fusion of opulence and innovation. This impeccable new mansion can be found in the luxury Mohammed Bin Rashid City neighbourhood and with a price tag of AED 225 million, which equates to £50.6 million ($61.3m), it is one of the most expensive examples within the District One Mansions development. According to the developers, these recently completed luxury houses are "designed with meticulous attention to detail" and each one is the "quintessence of quality, replete with the latest conveniences – all just a few steps away from the glittering Crystal Lagoon".
District One Mansion, Dubai, United Arab Emirates
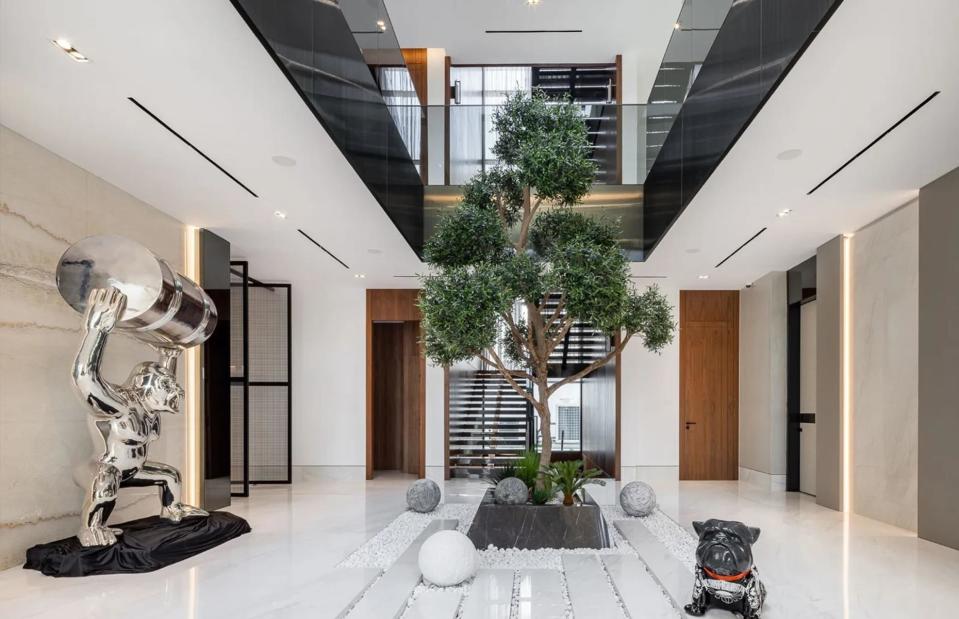
Sotheby’s International Realty
Inside, contemporary architecture and luxury materials are mixed with cutting-edge technology and expensive modern art to attract the city's most elite home buyers. Many of these will be the first owners of these houses, which benefit from endless amazing extras like a Japanese-inspired atrium, a cigar room and a prayer room. But that isn’t nearly all…
District One Mansion, Dubai, United Arab Emirates
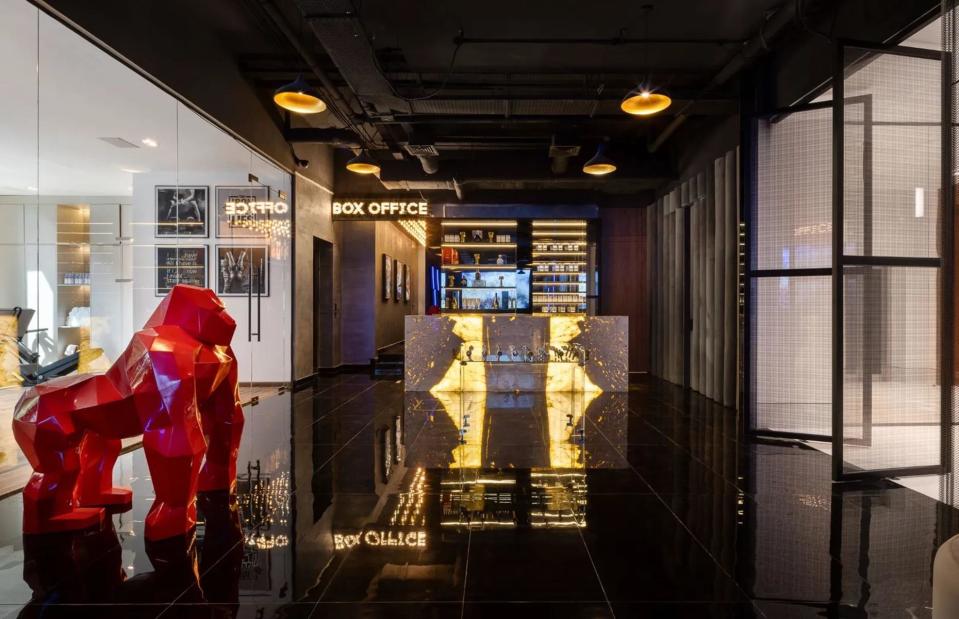
Sotheby’s International Realty
There’s also a private roof terrace with an outdoor cinema and an expansive basement with a state-of-the-art theatre room, complete with its own box office and candy station. There's even an underground parking for five cars, staff quarters, a gym and a spa with its own sauna and massage room. How's that for billionaire bling?
District One Mansion, Dubai, United Arab Emirates
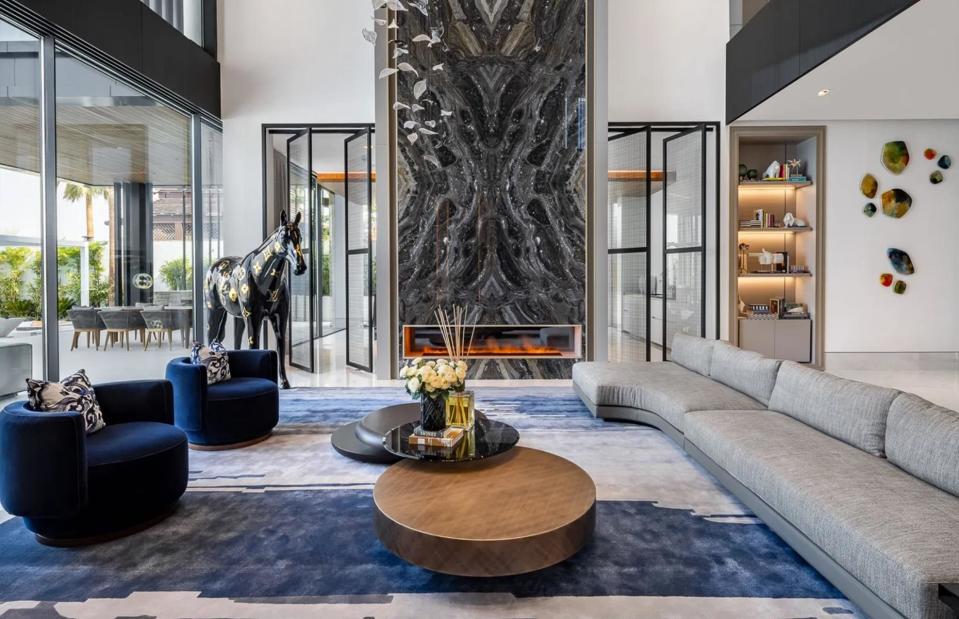
Sotheby’s International Realty
As for design details, the property is overflowing with lavish materials and fixtures, from statement marble walls to designer lighting and one-of-a-kind furnishings. Each of the home's en suite bedrooms comes equipped with a private balcony and a walk-in closet, while the backyard has a large private swimming pool and a stylish sunken seating area, both with skyline views – including the tallest building in the world, the Burj Khalifa.
Remote luxury home, Otago, New Zealand
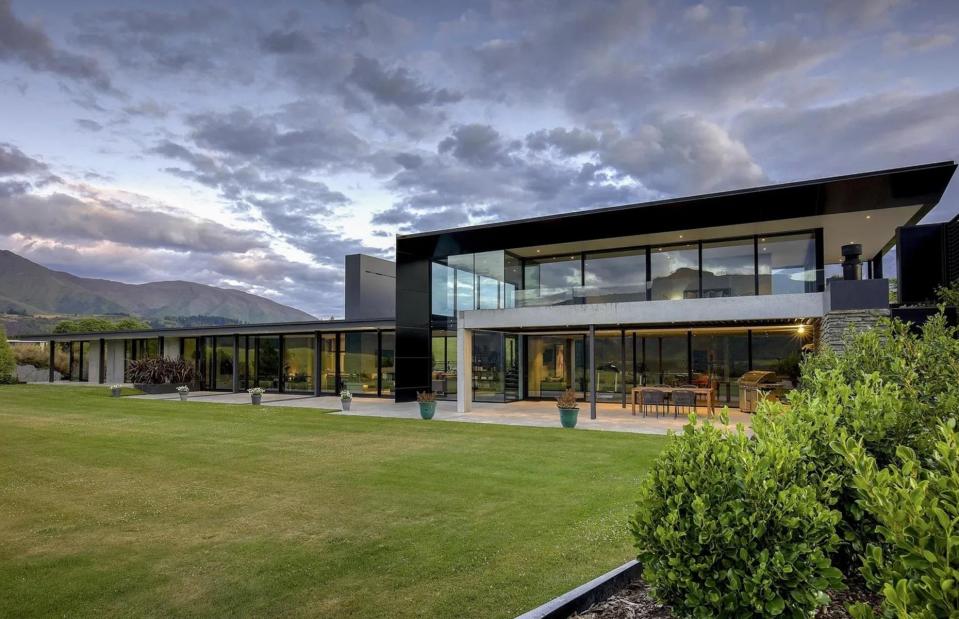
Sotheby’s International Realty
When you live among the remarkable landscapes of Queenstown, New Zealand your home needs to be equally spectacular – and this amazing modern home recently sold with Sotheby's International Realty is certainly that. Situated on a private, 10-acre site in sought-after Bendemeer Farm, the residence is both at one with its surroundings and an absolute triumph of architectural design. Nestled amid stunning lakes and mountains, exclusive residences offer unparalleled views and the entire area has become a haven for luxury property.
Remote luxury home, Otago, New Zealand
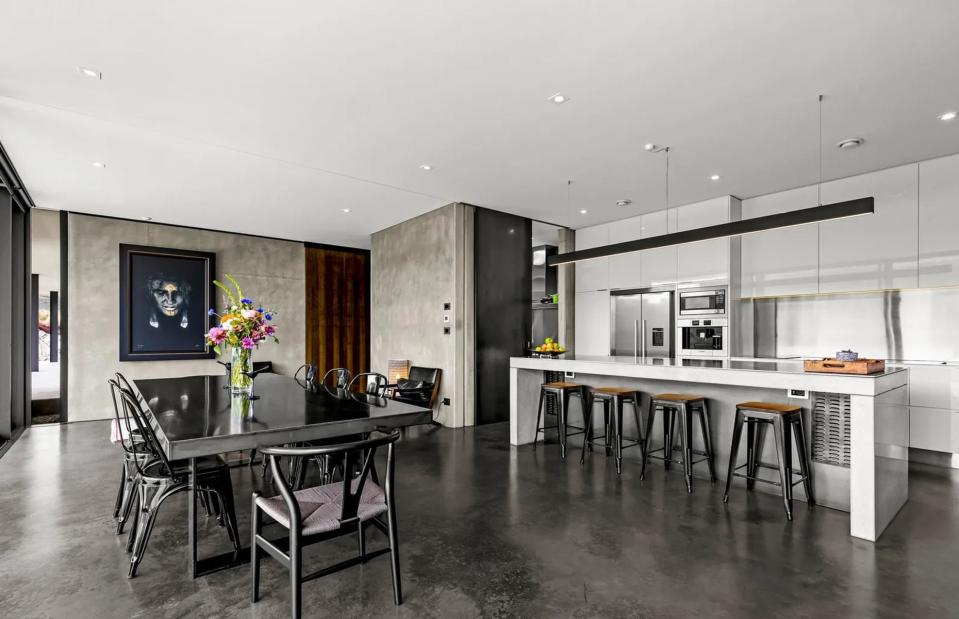
Sotheby’s International Realty
The remote luxury home was constructed using steel, glass and concrete – materials that can be seen both inside and out. Oriented to the north, to take advantage of the sun and spectacular mountain views from every single living space, the interior centres around an open-plan kitchen, dining and living room, which opens onto a large outdoor deck. Finished to the highest of standards, it was designed to be comfortable all year round and features rooms decorated with stacked stone Central Otago schist and wall-to-wall glass.
Remote luxury home, Otago, New Zealand
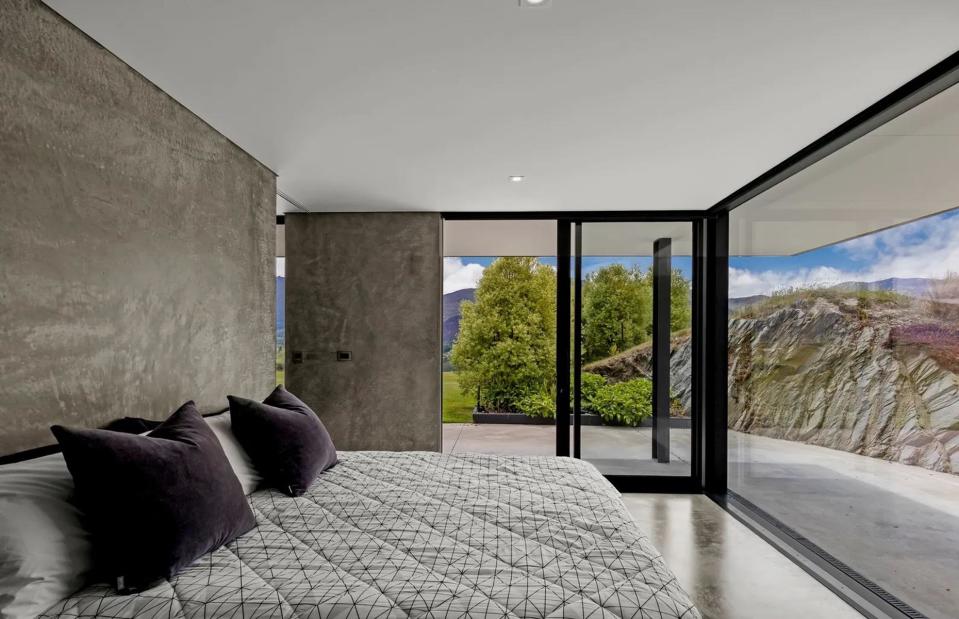
Sotheby’s International Realty
At 5,015 square feet, the home has four bedrooms and five bathrooms, with the master suite occupying the entire first floor of the west wing. Reached via a hand-crafted, floating steel staircase, the retreat has two en suites, a home office, a private courtyard and a balcony, not to mention floor-to-ceiling windows that capture remarkable scenery.
Remote luxury home, Otago, New Zealand
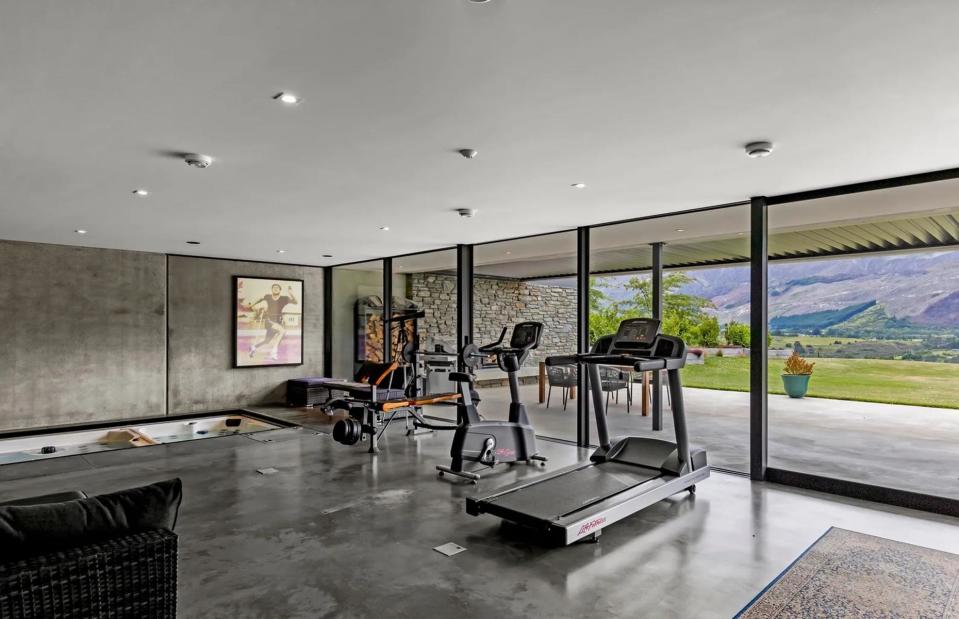
Sotheby’s International Realty
Below the master bedroom is an awesome gym, kitted out with an indoor “endless” swimming pool, a spa and a sauna. The space opens to an outdoor entertaining area, so the lucky owner can take their workouts alfresco.
Ipeak House, Ontario, Canada
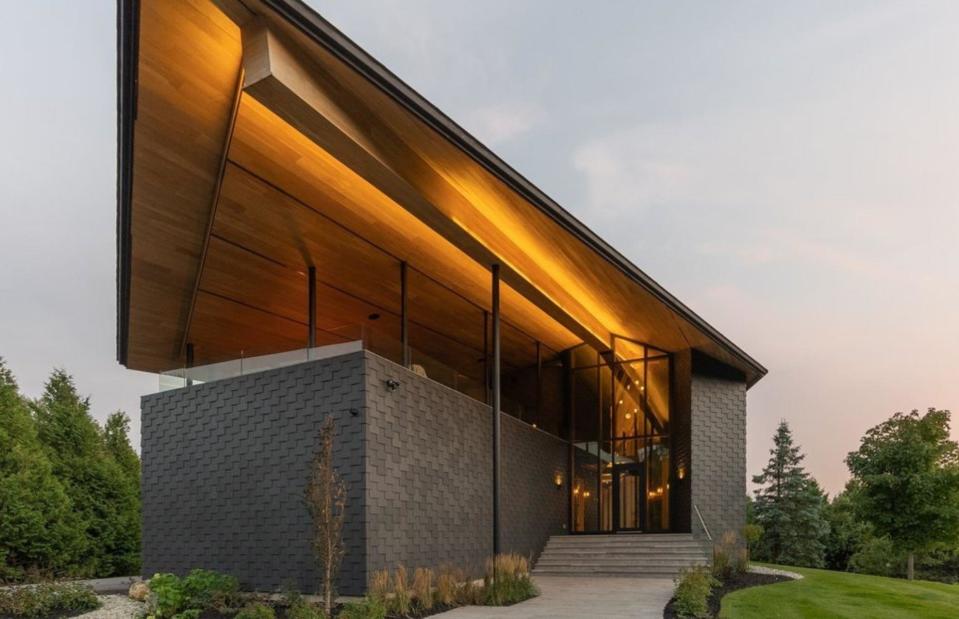
Chestnut Park Real Estate
When it comes to wow-factor design, Ipeak House stands head and shoulders above most. Located in the Ontario town of Caledon, this show-stopping Canadian home offers style, space, scenery and seclusion in one.
Ipeak House, Ontario, Canada
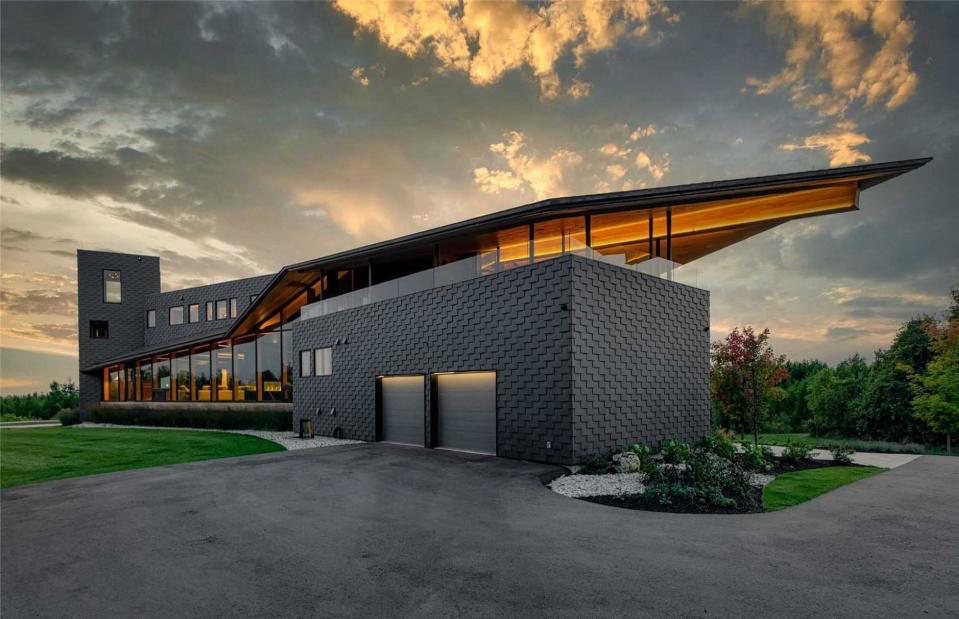
Chestnut Park Real Estate
The angular residence is truly unique, with a sharp, sloping roofline, dramatic cantilever and endless glass giving it the look of a blade. Enclosed on a 100-acre plot, the remarkable home is just an hour's drive from Toronto and comes complete with a stunning, 10,300-square-foot interior, with vaulted ceilings, timber accents, pops of colour, exposed steel beams and top-quality finishes throughout.
Ipeak House, Ontario, Canada
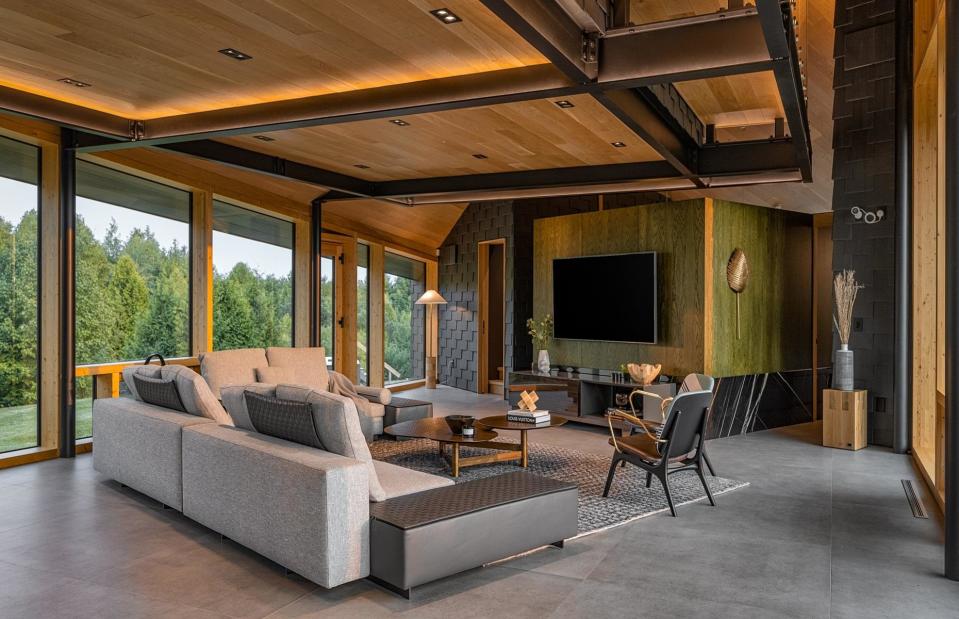
Chestnut Park Real Estate
The pad was designed by award-winning architecture firm Kariouk Architects, while world-renowned interior designer Karin Bohn took on the task of creating a dreamy interior. Inside, there's a stunning open-plan living area, a designer kitchen decorated with green marble, five bedrooms and six bathrooms.
Ipeak House, Ontario, Canada
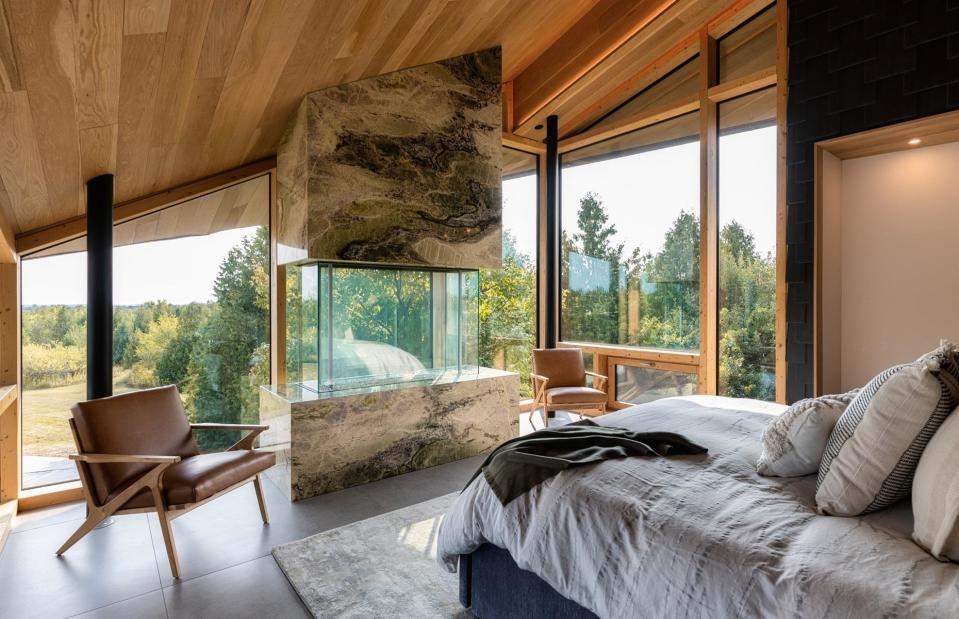
Chestnut Park Real Estate
As for plush extras, there's a gaming room, a home theatre, a guest suite and an infrared sauna. Plus, the master suite is an oasis of calm. With its dual-sided marble fireplace, sloping ceiling and spectacular scenery, it's the ultimate VIP retreat. It's no wonder the property was last listed for CAD$13.5 million, or £8 million ($9.7m).
Sleeve House, New York, USA
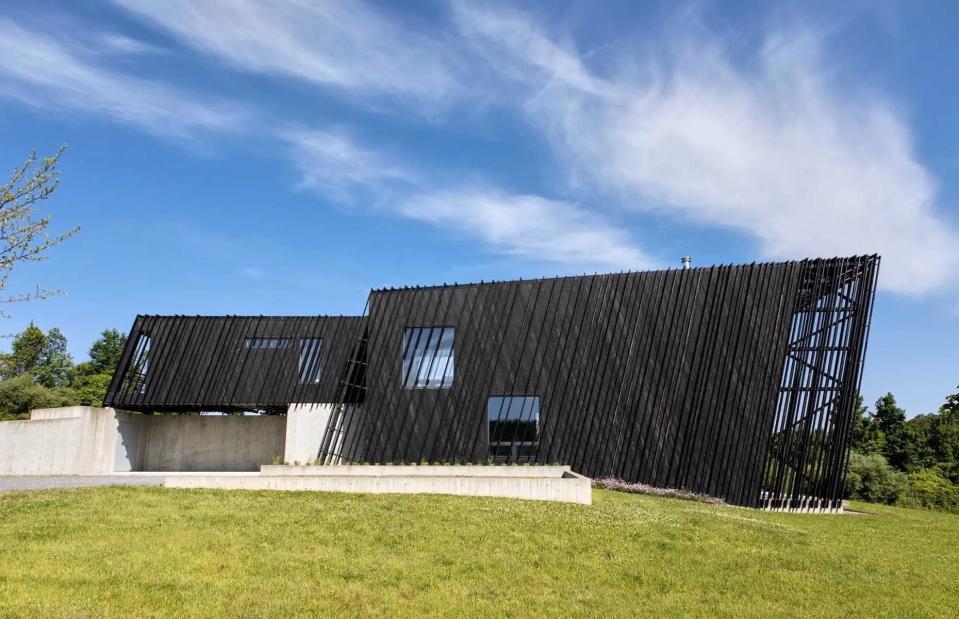
Four Seasons Sotheby’s International Realty
This incredible home in Ancram, New York, is almost too surreal to be true. Built from a combination of shou sugi ban wood, concrete and glass, Sleeve House was designed by architect Adam Dayem in 2017 and, thanks to its unusual aesthetic, the construction phase took several years to complete.
Sleeve House, New York, USA
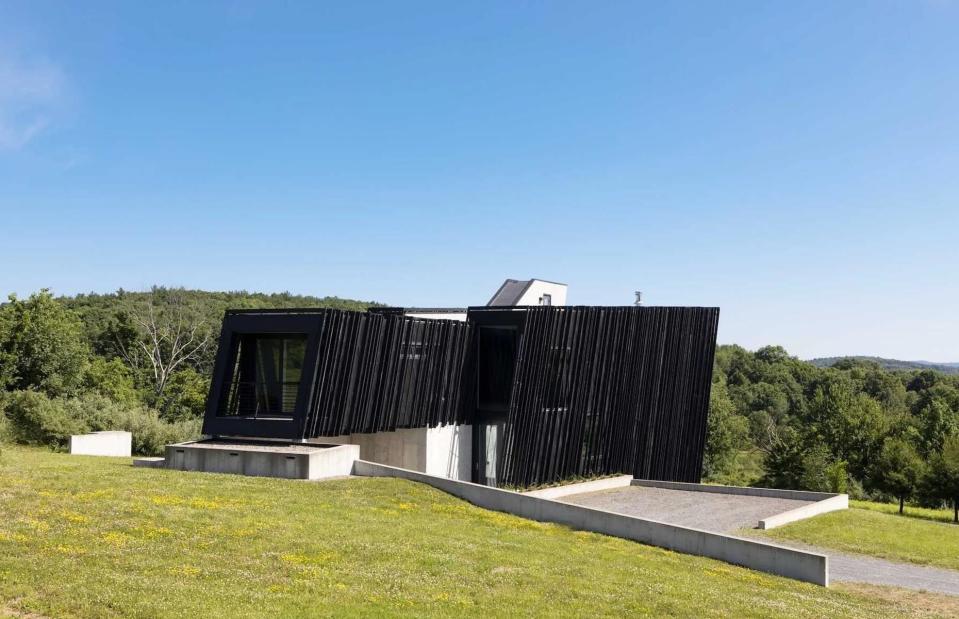
Four Seasons Sotheby’s International Realty
Positioned on a 46-acre sloping plot, with dramatic views of the Catskills Mountains, the house was built to slot into its surroundings. According to Realtor, the architect said the idea was to create "two elongated volumes – a smaller one sleeved into a larger – sitting on a cast-in-place concrete base." Charred Accoya wood wraps the house like a skin. As well as looking amazing, the wood sleeve acts as a waterproof, insect-proof and fire-retardant cover, ensuring the exterior will stand the test of time. The wood is also resistant to rot and decay.
Sleeve House, New York, USA
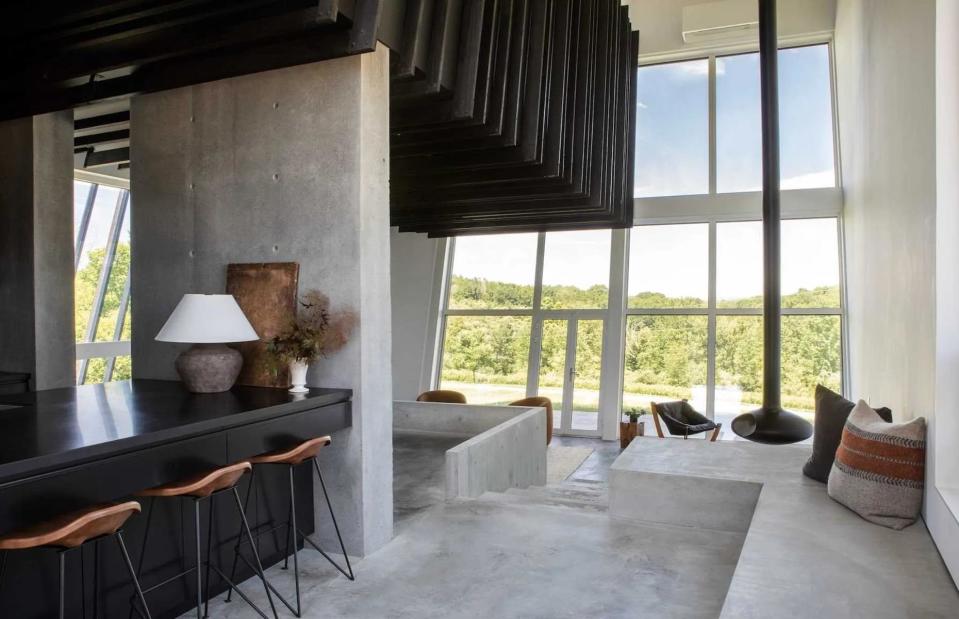
Four Seasons Sotheby’s International Realty
Inside, the 2,500-square-foot home is split into two distinct spaces. In the larger area, which is decorated with the same timber that clads the façade, you'll find a living room, dining zone, kitchen and bathroom. In the second interior space, there are three bedrooms and two bathrooms. All of the rooms are sleek and contemporary, finished with exposed concrete and charred wood accents, as well as dramatic windows, soaring ceilings and statement fixtures.
Sleeve House, New York, USA
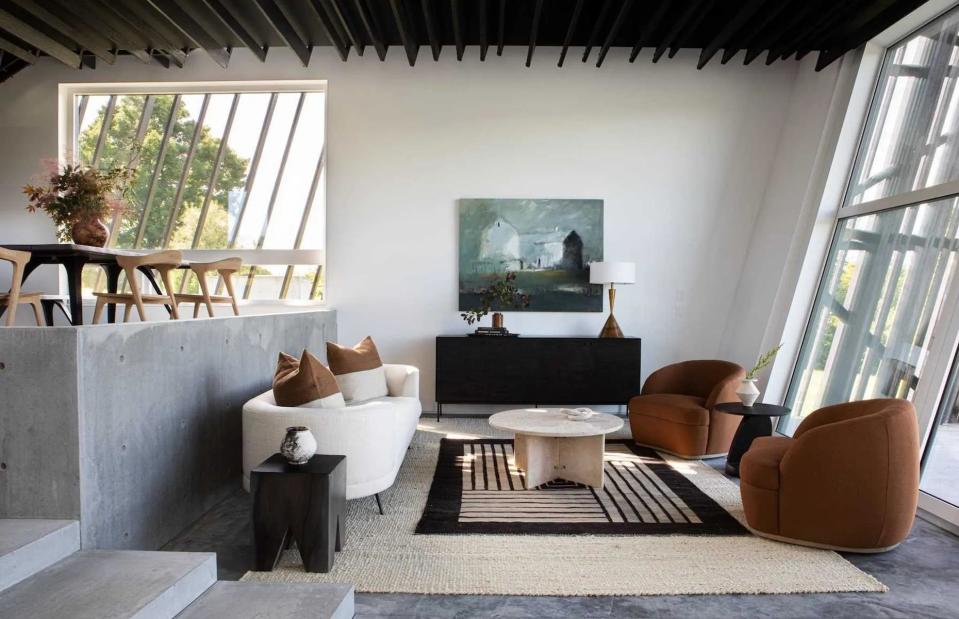
Four Seasons Sotheby’s International Realty
As well as being ultra-modern and durable, the property is also eco-friendly, with triple-glazed windows, a solar system, battery back-up and a heat recovery ventilation system that keeps the interior cool in summer and warm in winter. Sleeve House landed on the market in September 2022 and sold in early 2023 for £1.6 million ($2m). Sold turn-key, the lucky buyer gained all of the home's high-quality furnishings, which were carefully curated to fit its unique architecture.
Monolith villa, Baden-Württemberg, Germany
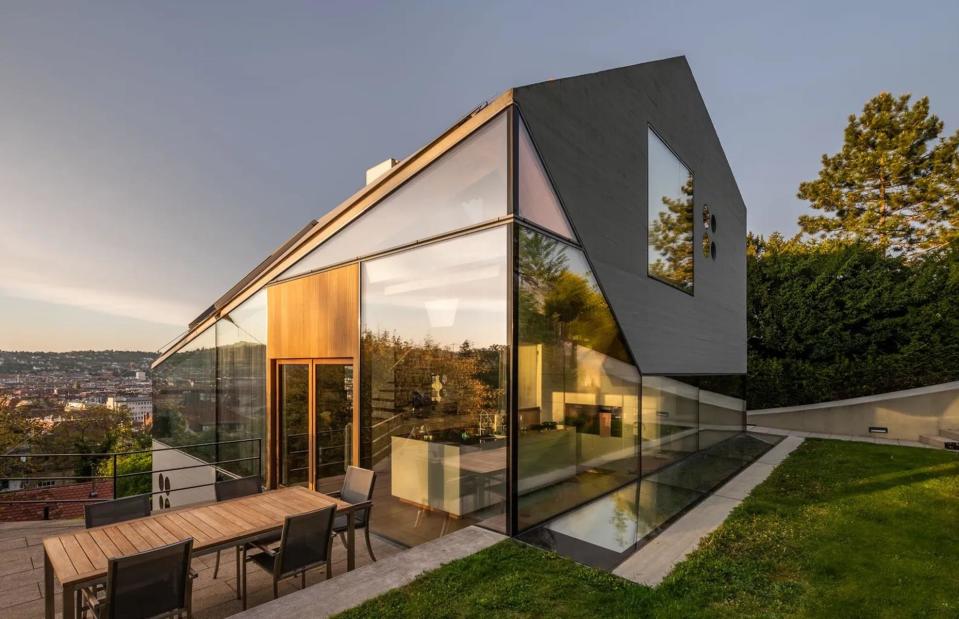
Sotheby's International Realty
Over in Stuttgart, Germany, you'll find this unusual glass home. Built in 2014, the property sits on a slope and could certainly be described as a house of two halves. While the front is decorated in white render, the rear is covered in glass, allowing for amazing views across the city below.
Monolith villa, Baden-Württemberg, Germany
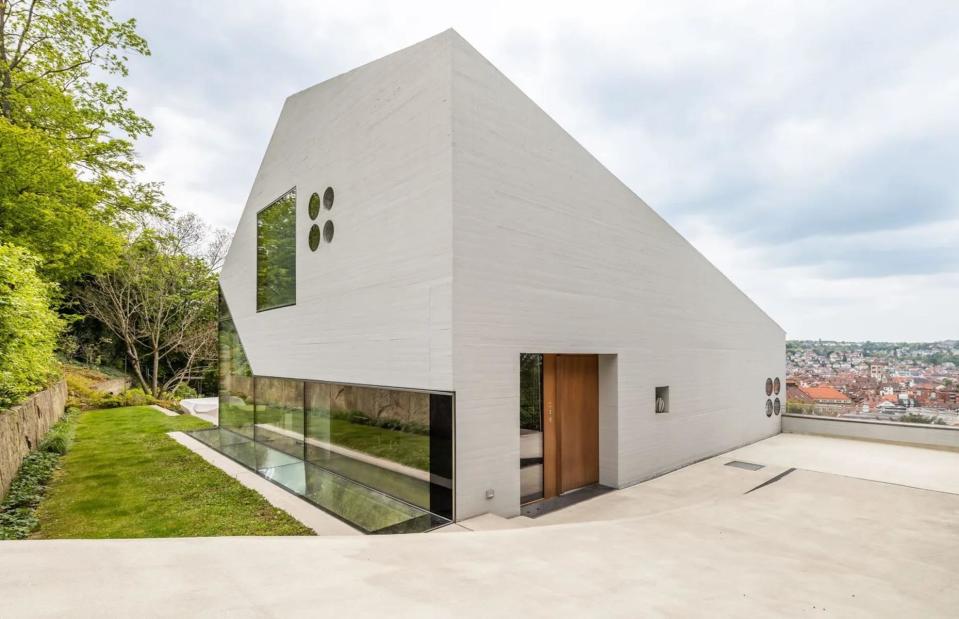
Sotheby's International Realty
Known as H36, the three-storey property has been described by listing agents, Sotheby's International Realty, as an "extraordinary monolith villa in the best semi-high location". Built without joints, and without additional layers of insulation, the house was formed using single-shell insulating concrete, interrupted by large glass surfaces.
Monolith Villa, Baden-Württemberg, Germany
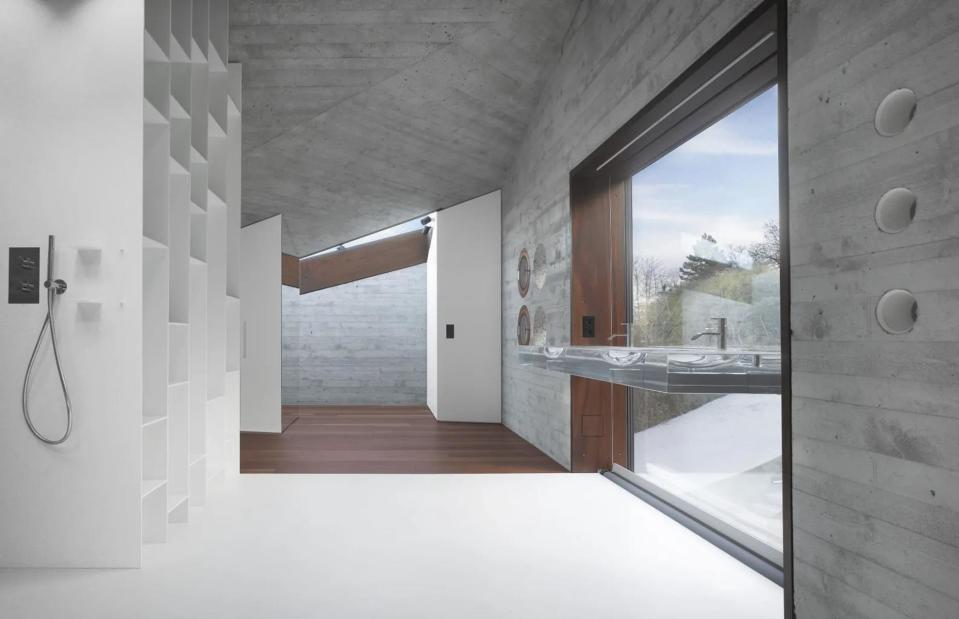
Sotheby's International Realty
Amazingly, the home extends 20,236 square feet and boasts four bedrooms and two bathrooms, as well as spacious living rooms, which impress with their high ceilings and custom window elements. There’s even a staircase that was designed as a delicate work of art, suspended from steel mesh. Yet the home's finest space has to be the master en suite...
Monolith Villa, Baden-Württemberg, Germany
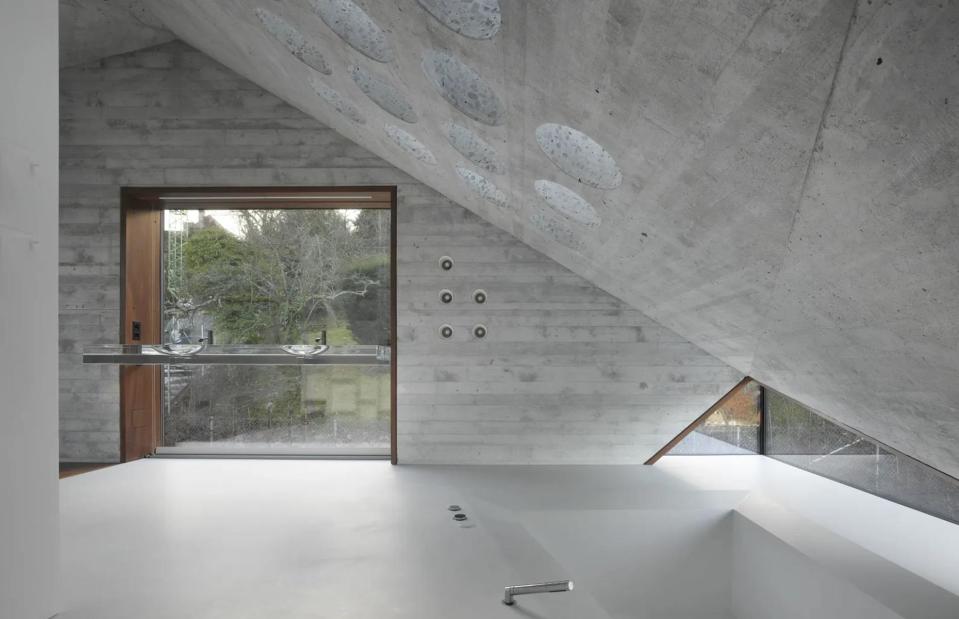
Sotheby's International Realty
With its concrete palette, built-in sunken tub and glass basin that's affixed to a window, it's the ultimate luxurious bathroom. Another highlight of the home is its garden floor, which benefits from a wellness area. The house was recently listed for £6.1 million ($7.4m), or a little under €7 million.
Modern coastal pad, Victoria, Australia
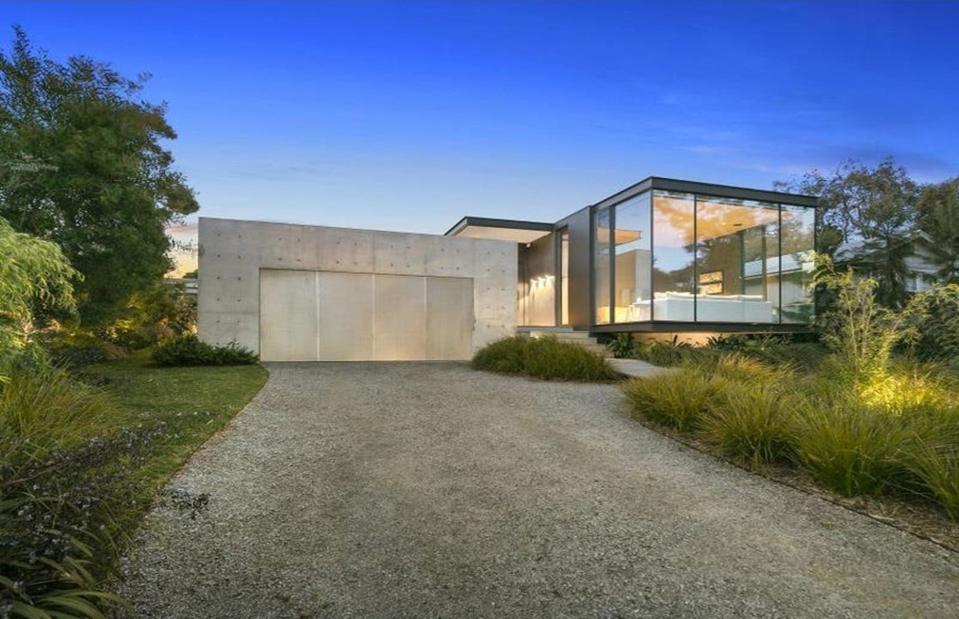
REA Group Ltd
Nestled on the coast in Anglesea, Victoria, this impressive Australian home is moments from the iconic Great Ocean Road. Yet it is its stunning design that makes this house so enticing.
Modern coastal pad, Victoria, Australia
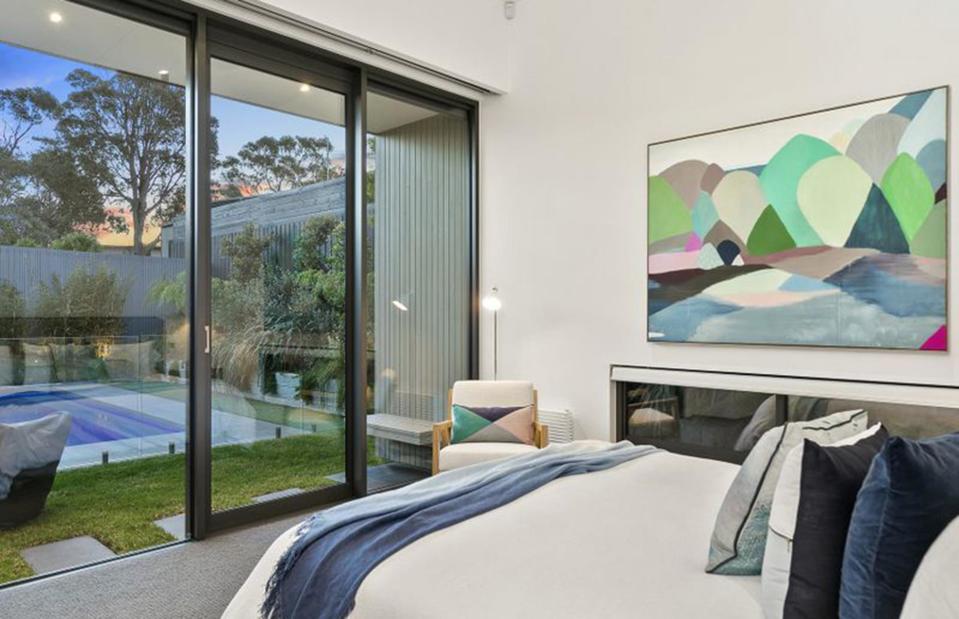
REA Group Ltd
Recently listed with REA Group for AUD$3.6 million ($2.4m/£1.9m), the property was constructed using a combination of glass and concrete, resulting in a brutalist, bunker-like aesthetic. Inside, the same materials continue, complemented by light timber floors and crisp white walls.
Modern coastal pad, Victoria, Australia
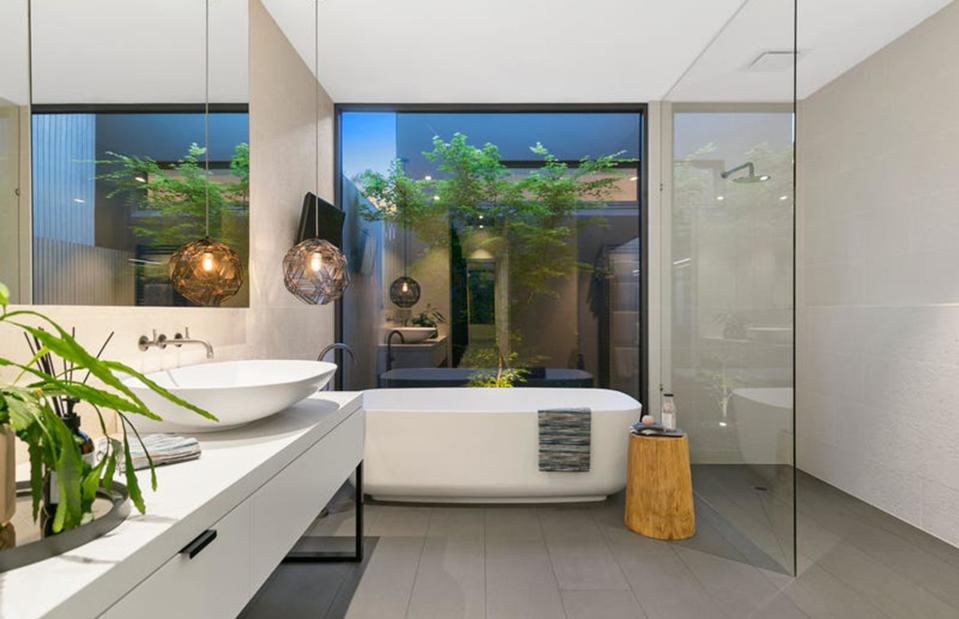
REA Group Ltd
Spread out over a single floor, there's a bright, open-plan living zone with a kitchen, dining room and sitting area, as well as three bedrooms and four bathrooms. Everywhere you look, you'll spot statement touches, like floor-to-ceiling concrete fireplaces, modern light fixtures and brilliant artwork.
Modern coastal pad, Victoria, Australia
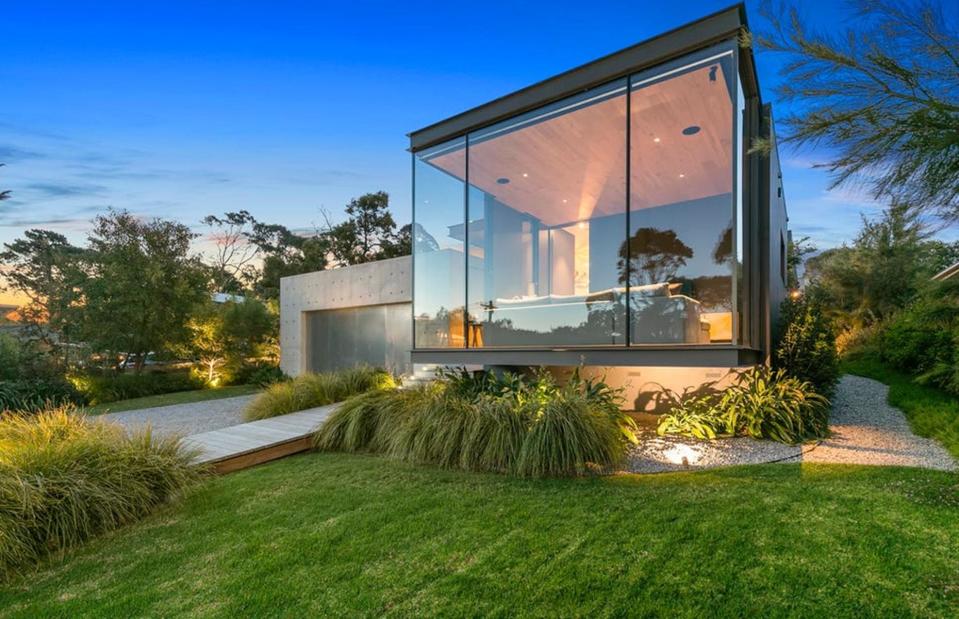
REA Group Ltd
Thanks to the home's stunning glazed gable, the occupant can enjoy wonderful views of the garden, which comes complete with a swimming pool and alfresco living and dining areas – perfect for making the most of Australia's enviable climate.
Custom-built villa, Marbella, Spain
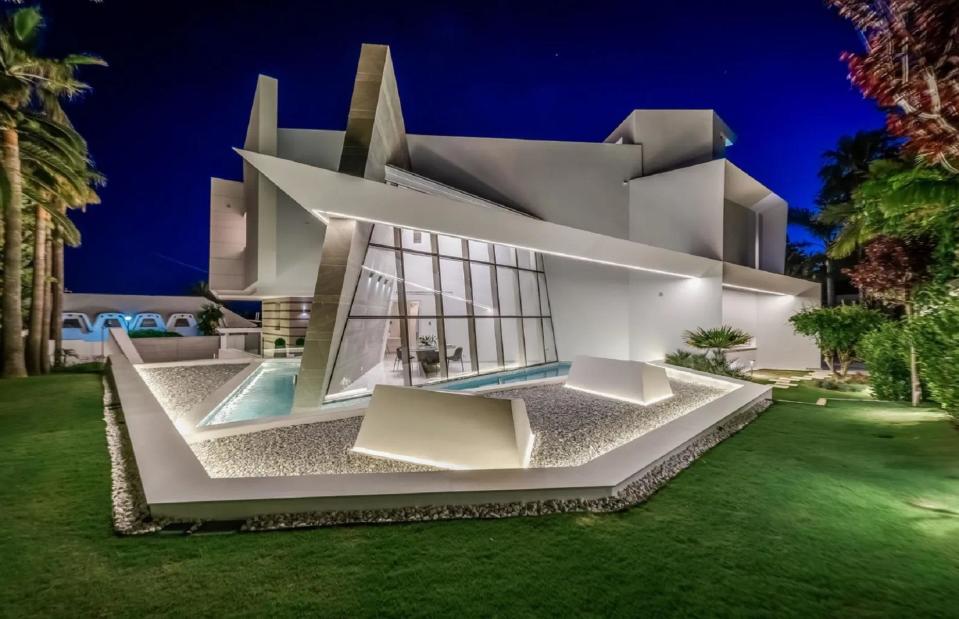
Sotheby’s International Realty
This sharp, angular villa in Marbella, Spain could definitely be described as unique. With its unusual façade that resembles a helmet or some sort of Transformers robot, it's a luxe home fit for an eccentric millionaire.
Custom-built villa, Marbella, Spain
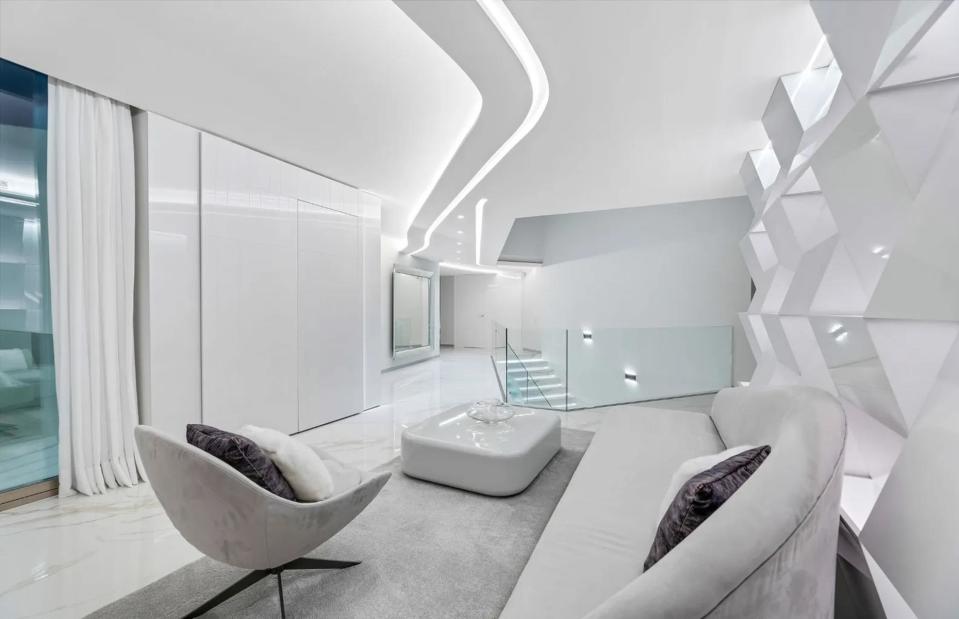
Sotheby’s International Realty
The coastal crib costs €11.8 million, which equates to around £10.3 million ($12.5m). For your money, you'd gain only 1,299 square feet of inside space, but there's a reason why such a modest home comes with such a hefty price tag. The residence sits on the waterfront in Los Monteros Beach, one of the most exclusive residential communities in all of Marbella.
Custom-built villa, Marbella, Spain
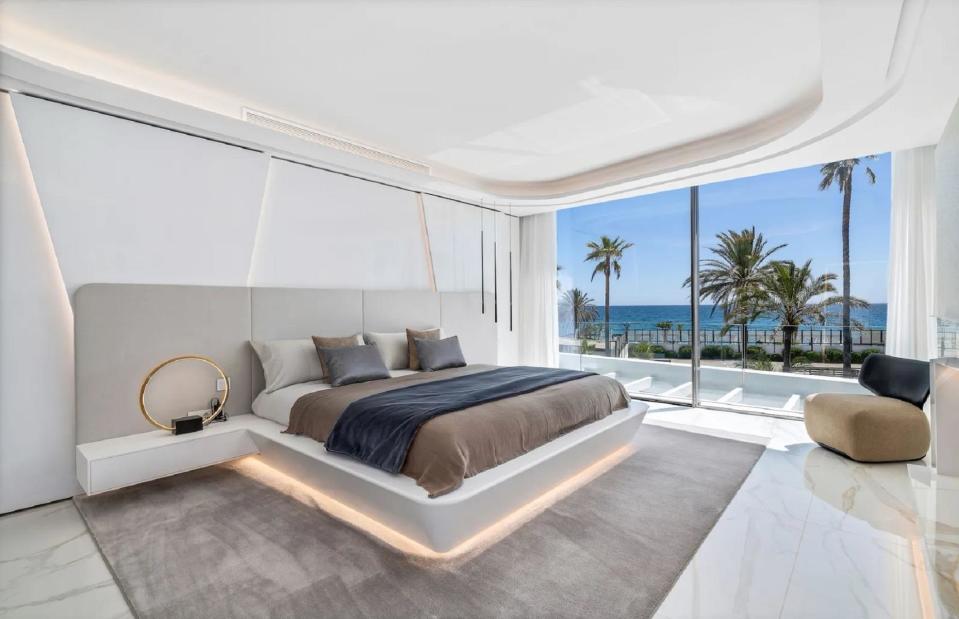
Sotheby’s International Realty
Despite its compact size, the house still packs a punch in terms of space and design. It comes with everything you could need, including a kitchen, dining area, living room, six bedrooms and six bathrooms. Many of the living spaces open up to a large terrace with sea views, too. Surprisingly, there's also a basement with a five-car garage and a multi-purpose room that could be utilised as a gym or cinema.
Custom-built villa, Marbella, Spain
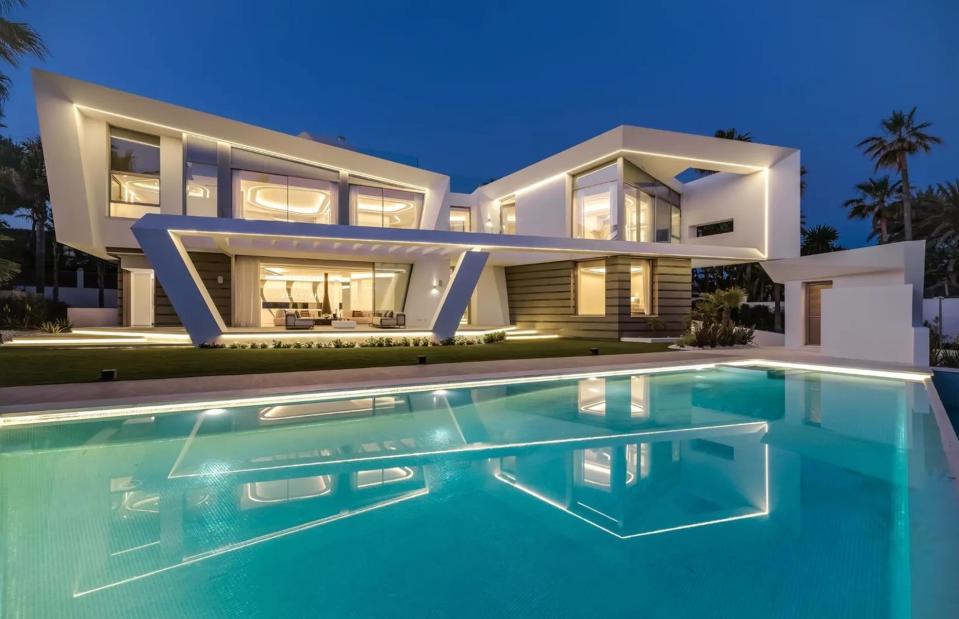
Sotheby’s International Realty
Plus, there's an absolutely stunning backyard and a private rooftop terrace, where dreamy sea views can be savoured. The latter comes with a Jacuzzi pool, numerous lounging areas and dining decks for sunbathing and entertaining in style.
Now discover some amazing homes hiding their own tiny towns


