The Royal Family once partied in this now abandoned mansion
This abandoned woodland home hosted royals and world leaders
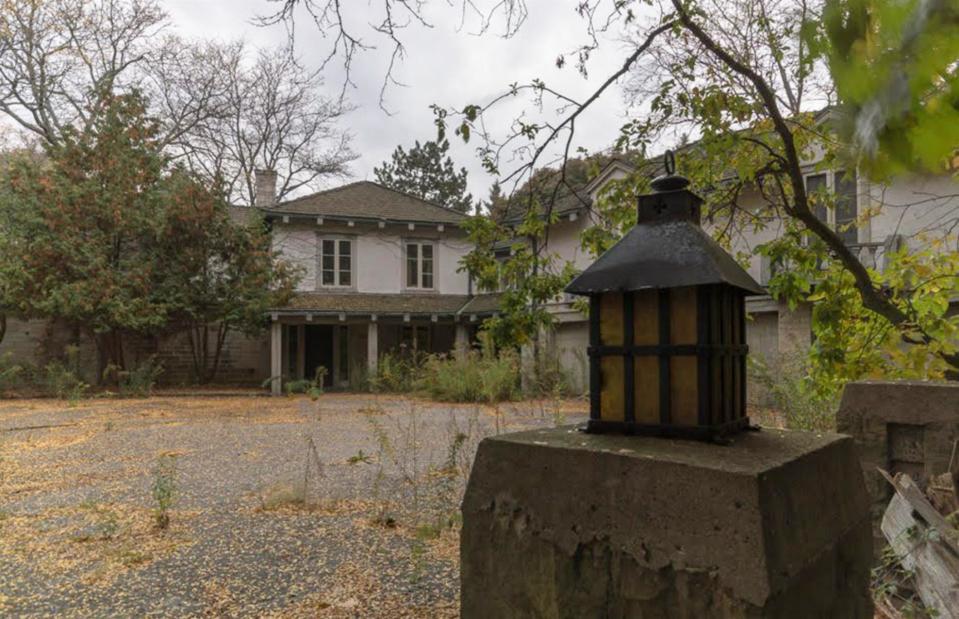
Freaktography.com
Nestled in a forest deep in the heart of Ontario once sat an eerie abandoned mansion with a storied past. Before it met the wrecking ball, the enigmatic property had been the manse of one of Canada's most famous retail dynasties and had hosted many prominent figures over the years, from the British royal family to Canadian prime ministers.
Read on to take a look around this mysterious abandoned property…
Expansive grounds
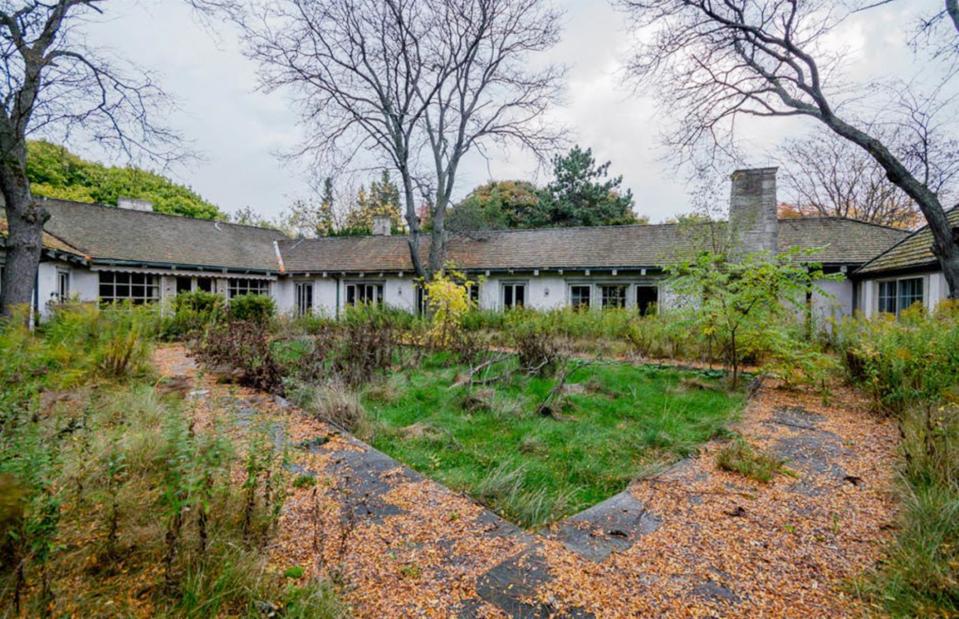
Freaktography.com
Photographer Dave of Freaktography.com stumbled across the eerie mansion and was able to capture it before it was razed to the ground. The grand Canadian house sat on an expansive wooded acreage comprised of 16 farms, which had been purchased and consolidated by Colonel RS McLaughlin, founder of the Canadian arm of General Motors.
In 1952, McLaughlin passed the estate to his daughter Billie and her husband, Major General Clarence Churchill Mann, a veteran of the Second World War. Together, the couple turned the expansive grounds into a horse farm where they bred thoroughbred racehorses.
Expanding and remodelling
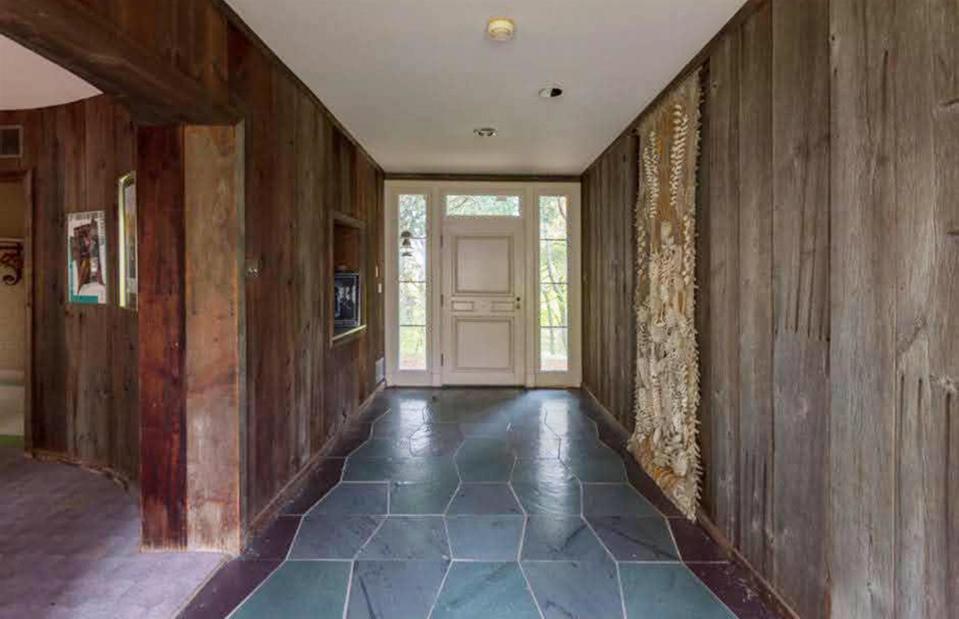
Freaktography.com
The property subsequently passed through many hands, but by 1969, it had been purchased by Drs. Murray and Marvelle Koffler, owners of the popular Shoppers Drug Mart pharmacy chain, which is still a household name in Canada and a common fixture on Canadian highstreets. The couple hired renowned architect Napier Simpson to expand and remodel the main residence, and landscape architect J Austin Floyd to transform the grounds from horse trails and paddocks into ornamental lawns and gardens.
Mid-century interiors
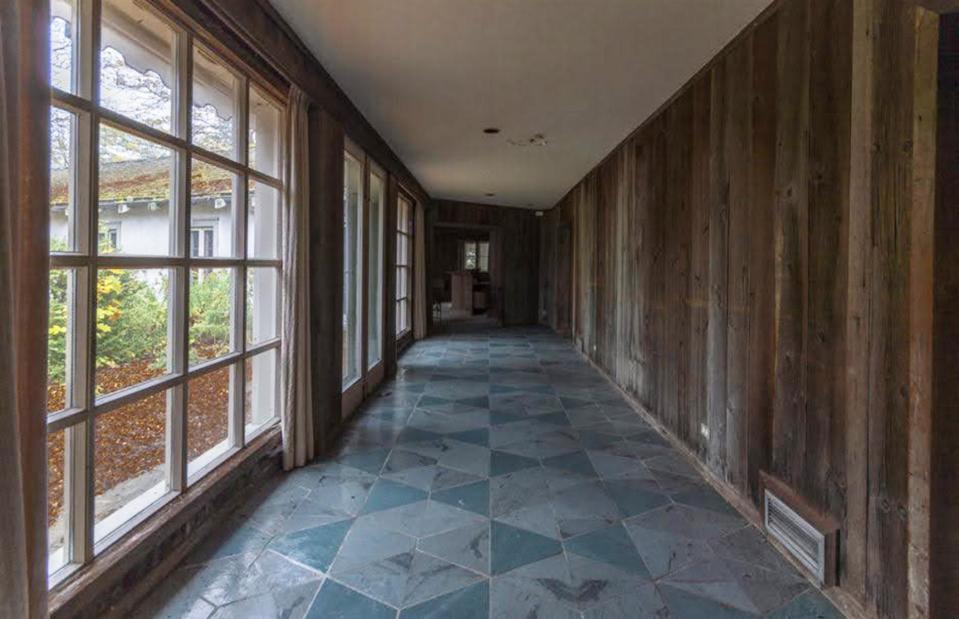
Freaktography.com
Captured here long after its heyday, the home’s interiors ranged in style, with many parts of the building bearing the distinctive stamp of mid-century modern design and other spaces decked out in a neoclassical-inspired aesthetic. This hallway, for example, with its blue-green tiled floor and rough wood-clad walls, was a clear relic of the 1969 remodel.
A dated living room
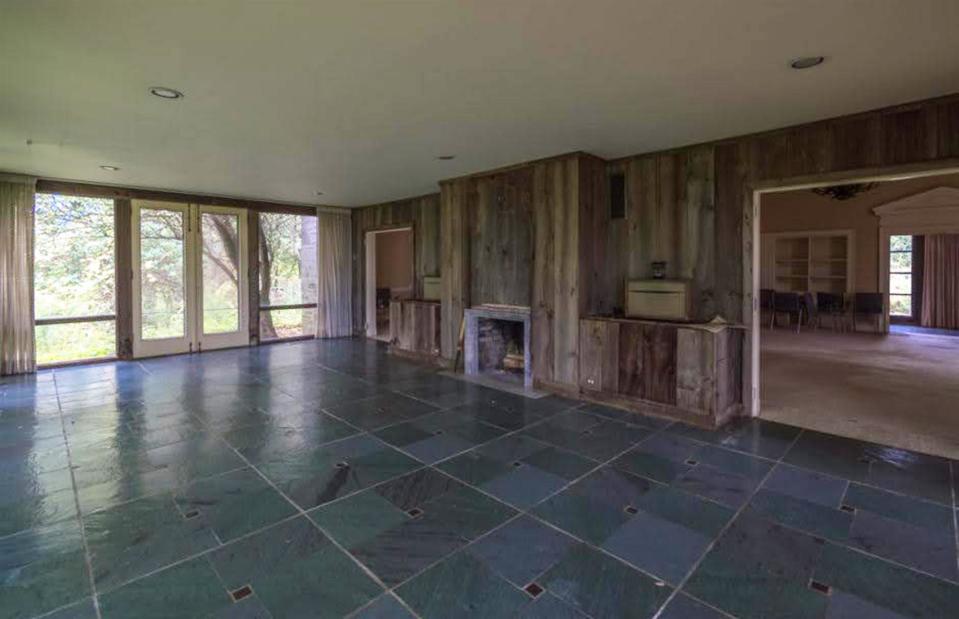
Freaktography.com
The hallway seamlessly opened into this spacious living area, which continued the tiling and wood cladding. A very mid-century wood-burning fireplace served as a focal point for the room, and a wall of glass doors provided plenty of natural light, as well as access to the surrounding grounds.
Built for entertaining
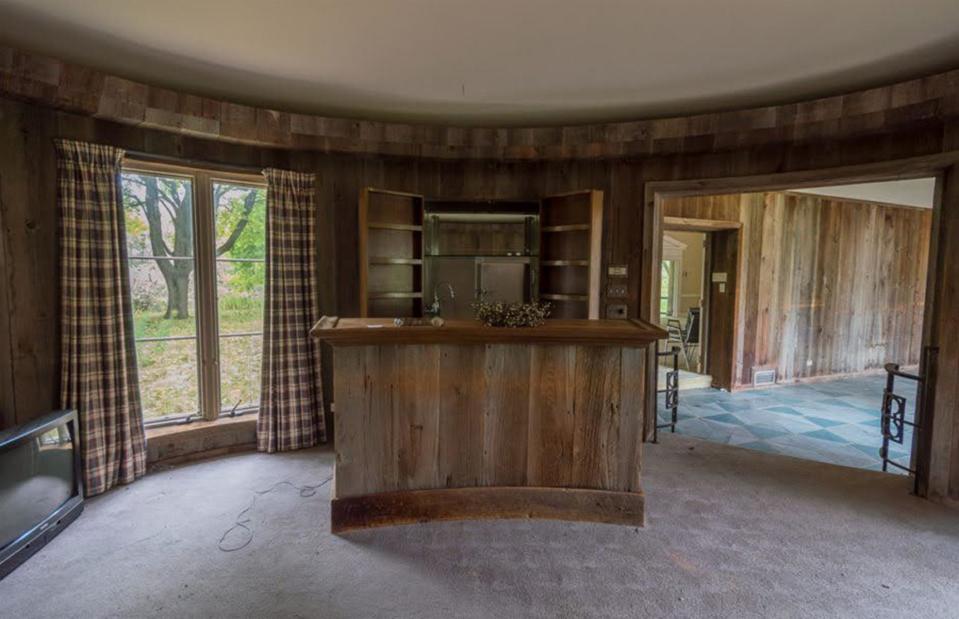
Freaktography.com
Just off the living room was a bar area, with still more wood panelling and some spectacular curtains that look straight out of the 1970s. The circular room also offered a set of glass double doors providing outdoor access. Surrounded by such spectacular grounds, it is perhaps unsurprising that the majority of the home’s entertaining spaces appear to have been designed with an eye to indoor-outdoor living.
An opulent dining room
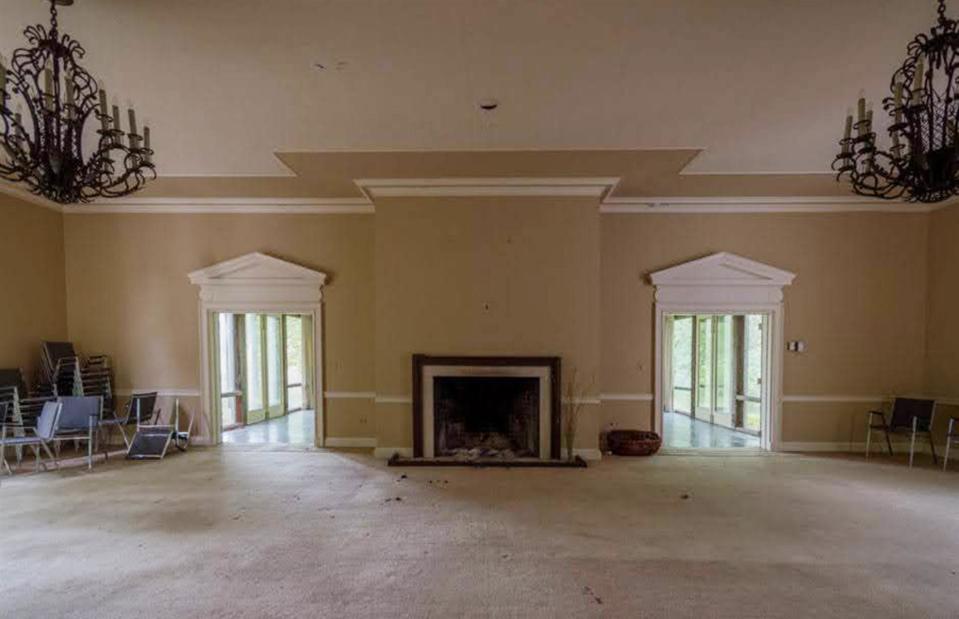
Freaktography.com
Neoclassical-style design nods are prevalent in this grand space, which would've been ideal for entertaining. In fact, according to Freaktography.com, the mansion played host to the likes of Prince Phillip, Princess Margaret and former Canadian prime minister Pierre Trudeau when the Kofflers resided there.
One can just about imagine these glamorous guests sitting down to a meal in the decadent dining room, which boasted a large fireplace, two ornate wrought-iron chandeliers and plenty of elegant crown mouldings.
Incongruous design elements
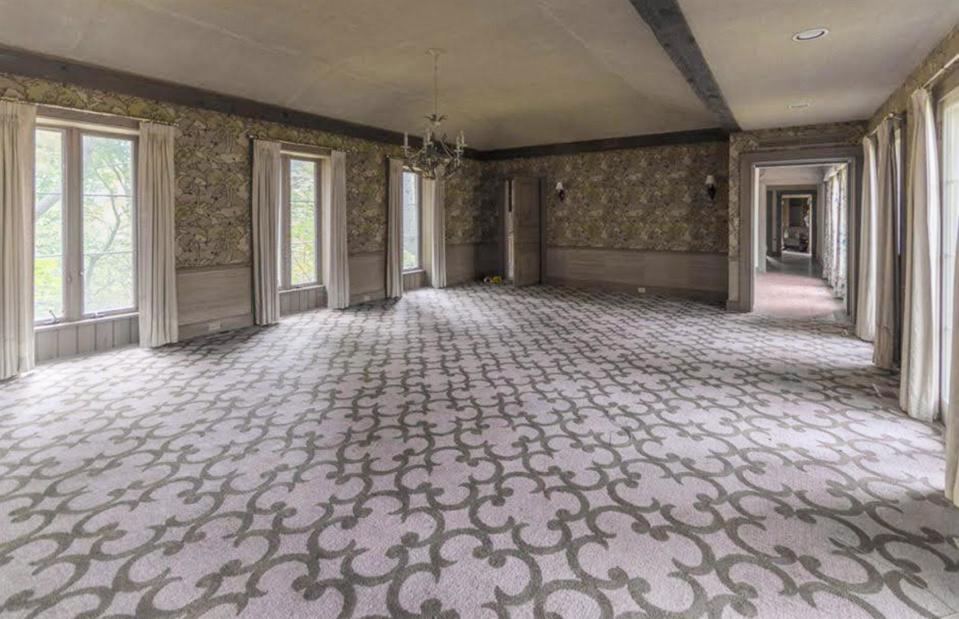
Freaktography.com
Another surprising space, which feels somewhat incongruous with the rest of the house, this room boasted extravagant William Morris-esque wallpaper, wood panelling, exposed beams, patterned carpet and a decorative blue chandelier with matching wall sconces. The design elements seem at odds with each other, and the overall effect can’t help but provoke the question: what was the purpose of this room?
Tudor inspiration
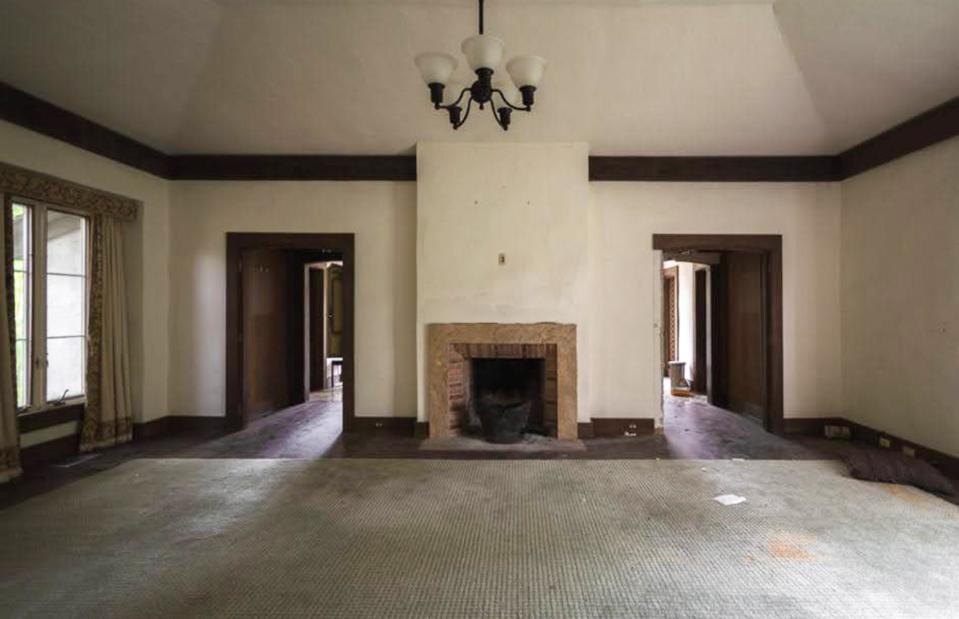
Freaktography.com
Next door, yet another living space was appointed in an almost Tudor style, with cream walls and ceilings, dark wood door frames and mouldings, a brick wood-burning fireplace and a wrought-iron chandelier. Framed by cathedral ceilings and filled with plenty of natural light, the space may once have served as the primary family room or great room.
A dated, dusty kitchen
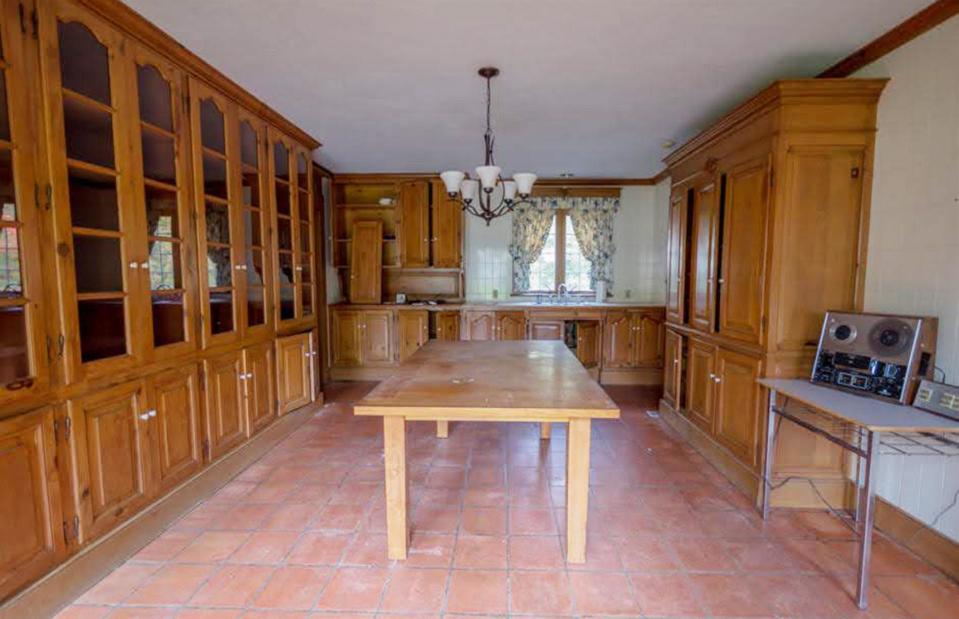
Freaktography.com
The old-fashioned kitchen, meanwhile, was another very dated space, with terracotta tiled floors and large wall-to-wall wooden china cabinets. The large wooden table in the centre of the room and the frilled curtains over the window lent the space an almost French country feel, but on the whole, this image gives the impression that the kitchen hadn't been used to whip up a meal in a very long time.
Mysterious recording device
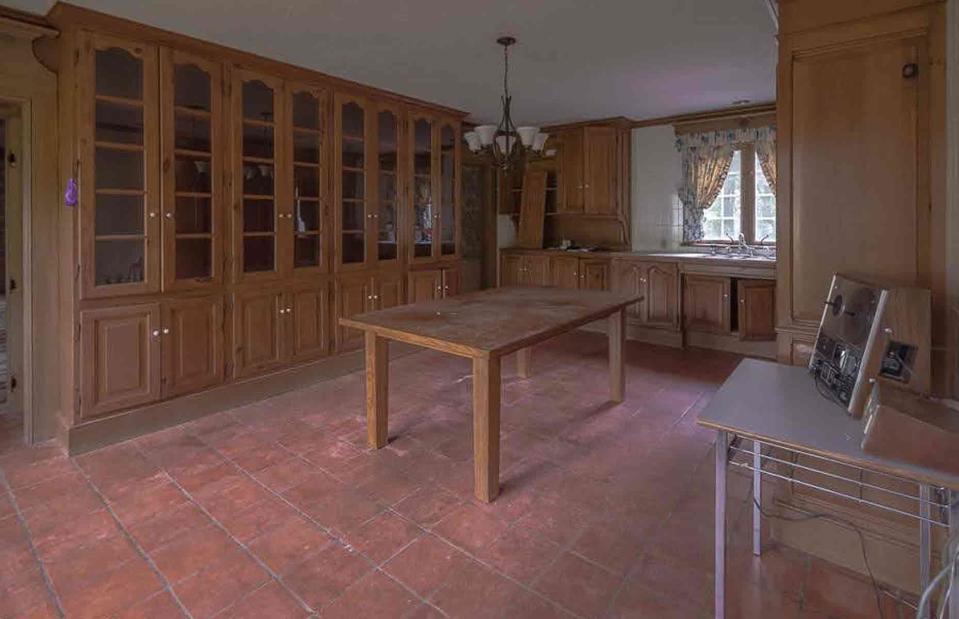
Freaktography.com
At the time that the property was photographed, the kitchen appeared to have a large recording device on a table in the corner. A strange relic to leave behind, could this have been an unusually designed music system from decades gone by, or might someone have used the space more recently for some sort of covert operation?
More spectacular windows
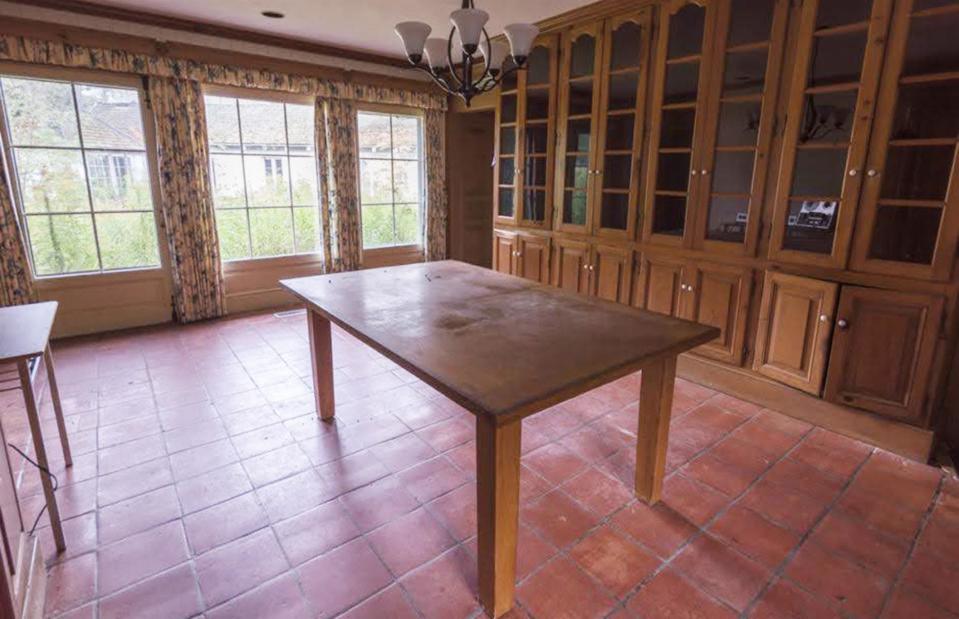
Freaktography.com
Admittedly, it would have been difficult to do anything particularly secretive in the space as, like most of the rooms in the house, the kitchen boasted a large wall of windows overlooking an internal courtyard.
The central courtyard
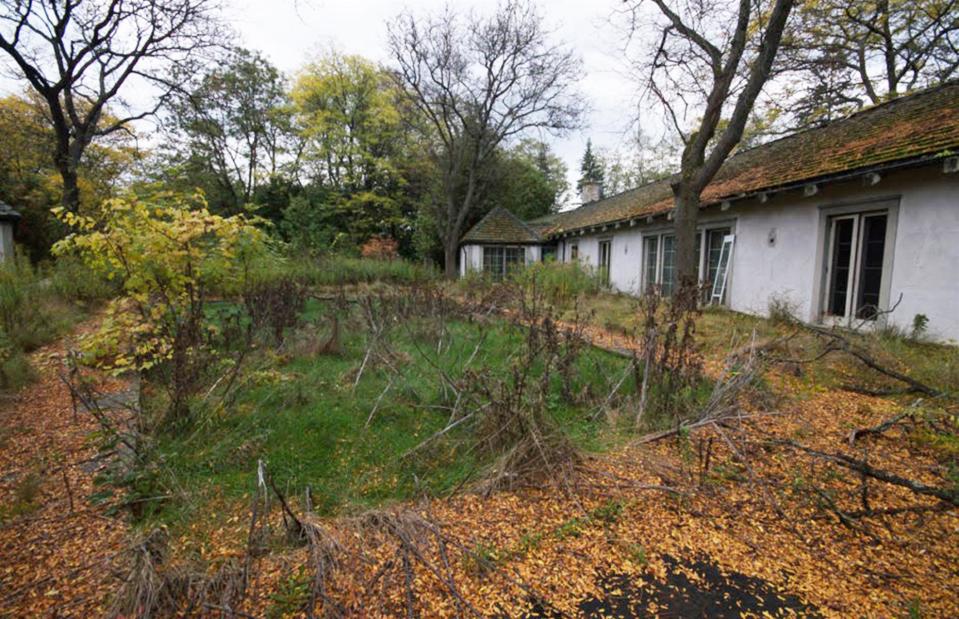
Freaktography.com
The courtyard itself was a tangle of weeds and dead leaves when Dave from Freaktography.com stumbled across the property. However, in its heyday, following the renovations instituted by the Kofflers, it must have been a beautiful private sanctuary where the family could enjoy the great outdoors.
70s-style bedroom
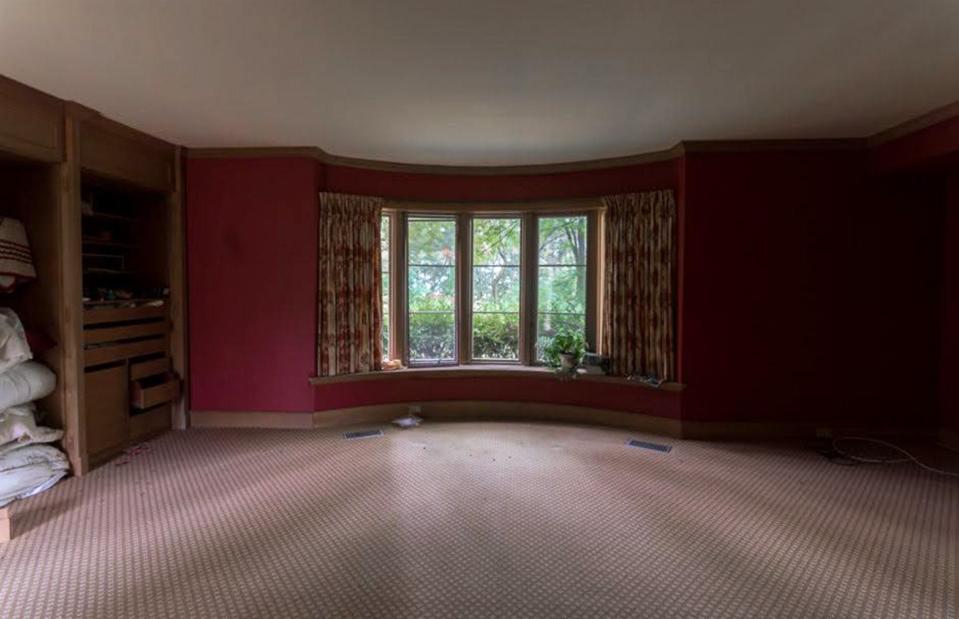
Freaktography.com
Upstairs, the abandoned property hid an assortment of eerie deserted bedrooms, most featuring very mid-century décor. This blood-red room featured matching brown moulding and skirting boards, 70s-style curtains and a built-in chest of drawers that looked as though someone might have riffled through it in a hurry. Right next to this, another cupboard was stuffed to bursting with old pillows and duvets.
Antique mementos
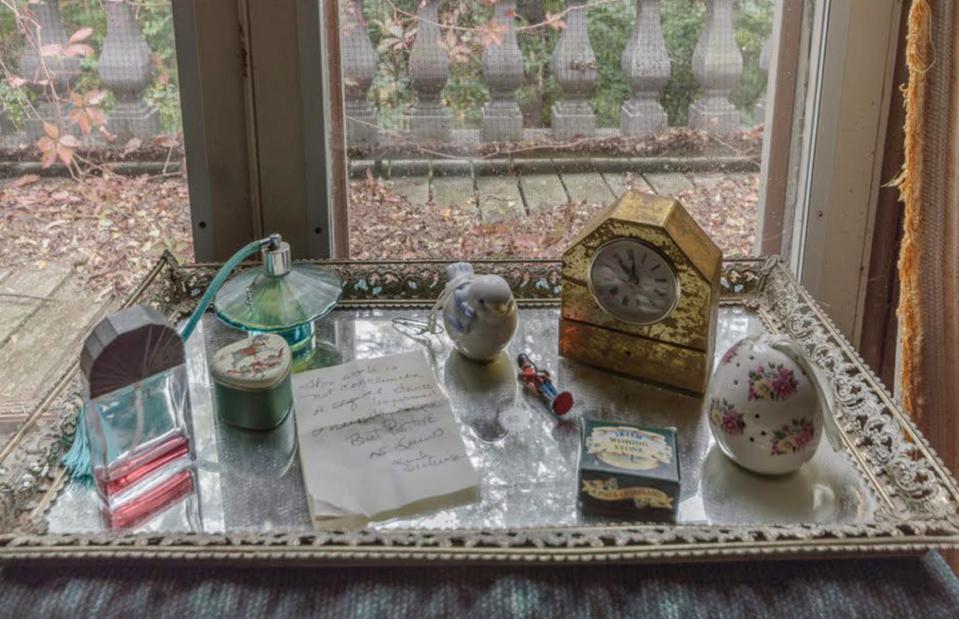
Freaktography.com
While most of the house was firmly mid-century, this spooky tableau of mementos reminds us of a Victorian dressing table. With several glass and china knickknacks, an antique mantel clock and even a mysterious letter, your guess is as good as ours as to whether this little assortment was staged or whether it offered a genuine peek into the lives once lived in the home.
Medieval-style great room
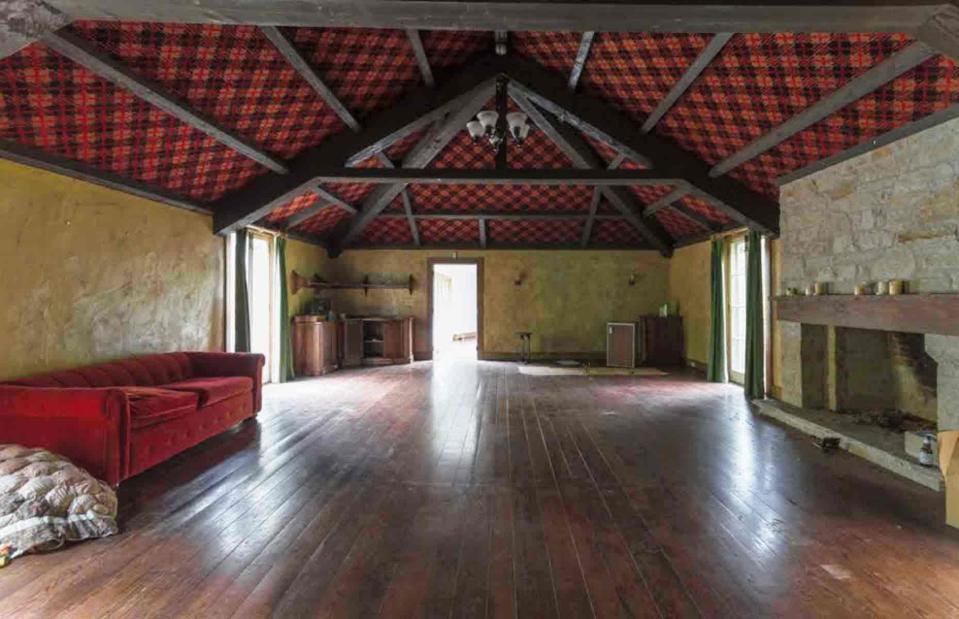
Freaktography.com
Perhaps the most interesting room in the property was this second-storey great room of medieval proportions. The soaring exposed beam ceiling featured a tartan pattern in shades of red, orange and brown, which contrasted spectacularly with the yellow plaster-effect walls below. An enormous stone fireplace created an evocative focal point, flanked on either side by a set of glass doors that led out onto a balcony.
Unusual colour palette
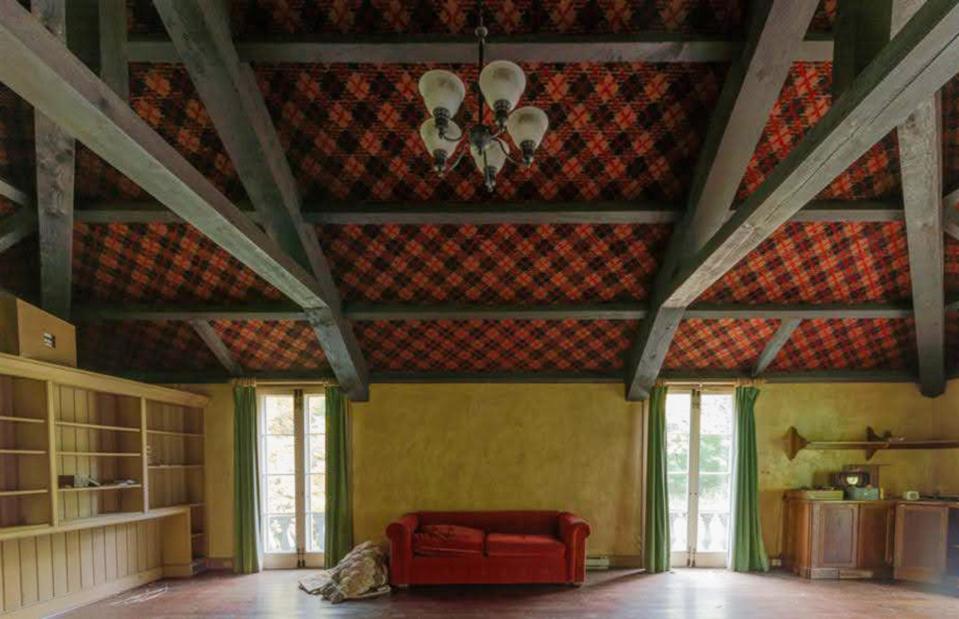
Freaktography.com
Another set of identical doors mirrored these on the opposite wall, making four in total. The room also offered a wall of built-in shelving, and what appeared to be a small kitchenette with cabinetry and upper shelves. While these mismatched furnishings were curious, it’s unquestionably the room’s garish ceiling and unusual colour palette that was most intriguing.
Cloister passageway
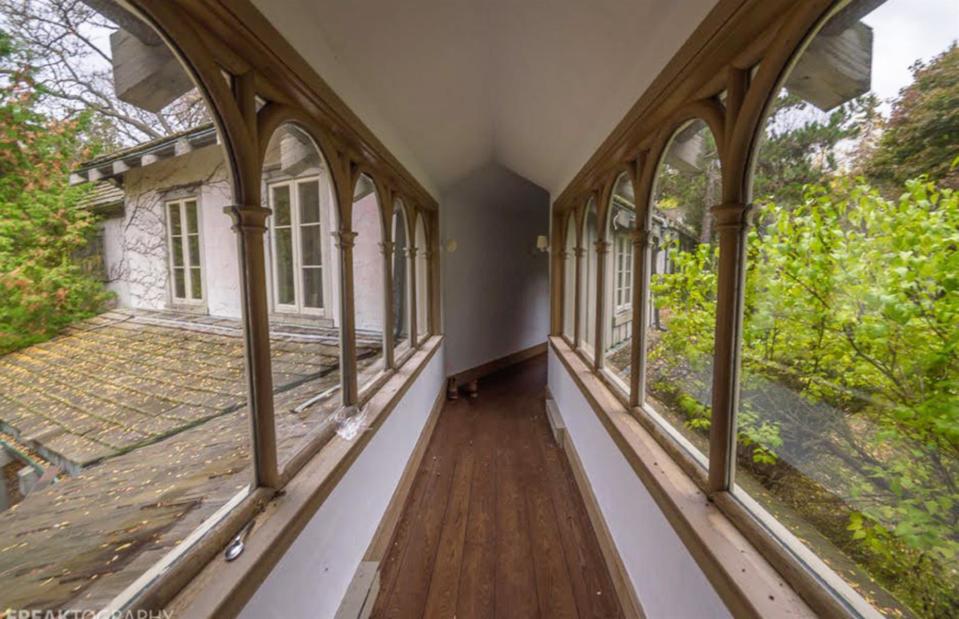
Freaktography.com
This passage, which strongly resembled an abbey cloister, connected the older part of the house to the 1969 expansion. Unlike a more traditional cloister, the hallway was protected from the elements by large glass windows that let in plenty of sunlight, rendering it a cosy enclosed space, almost like a solarium.
Mixed architectural styles
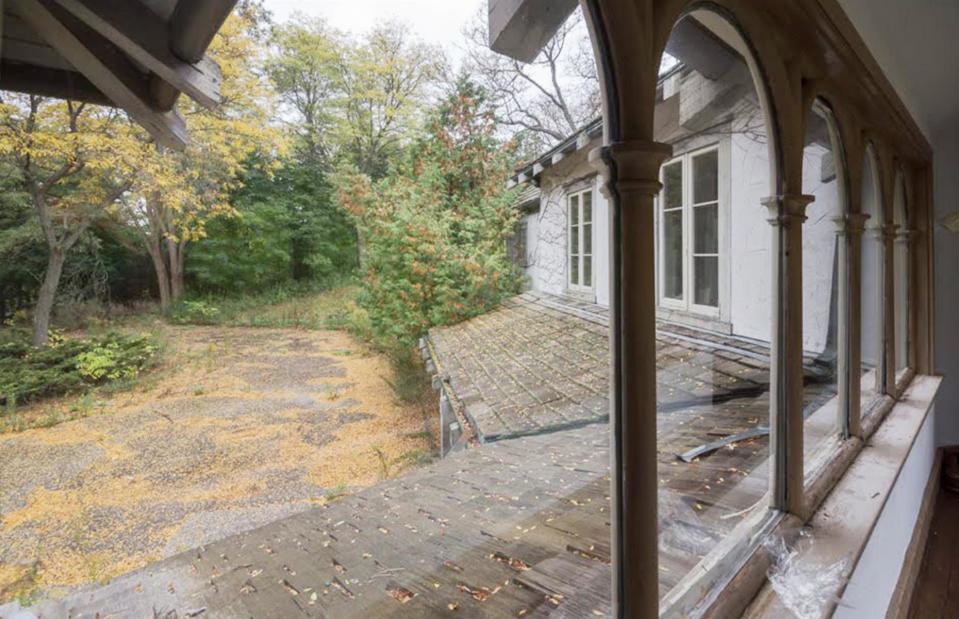
Freaktography.com
The passage and the adjoining wing of the house wrapped around the internal courtyard and blended an interesting assortment of architectural styles. From the Italianate cloistered style of the corridor to the traditional New England gables and low eves of the main building, the home seemed to hover between traditional and experimental design.
The band in the bath
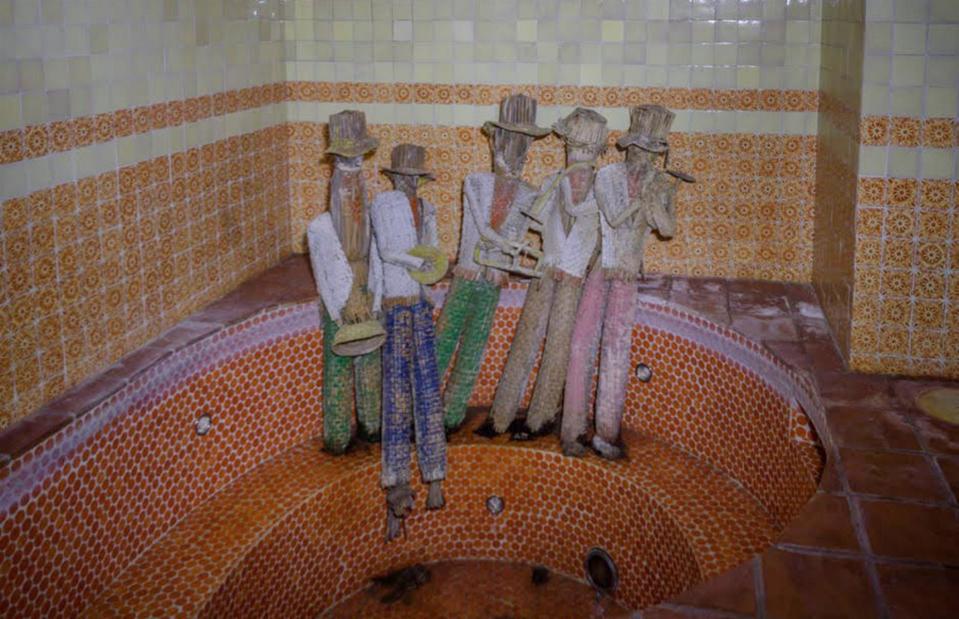
Freaktography.com
We can’t even begin to guess what’s going on here. This little band of figures had set up shop in what appeared to be an ornately tiled hot tub in a colourful bathroom. While we can only guess what they were made of or what they were doing here, we certainly think they added to the overall eerie ambiance of the house…
Filming location
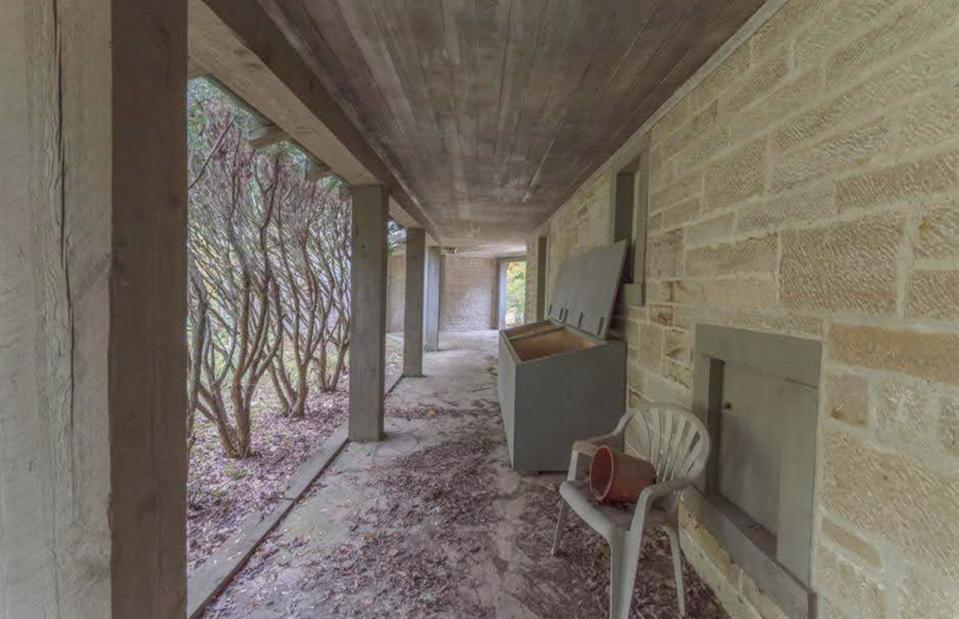
Freaktography.com
On a more cheerful note, Dave from Freaktography.com reports that the house was used as a filming location for the popular Anne of Green Gables TV series, which filmed at various sites all around Ontario. While we were unable to confirm what location the house might have been used to portray in the show, we could certainly have imagined Anne running around its scenic grounds.
A generous donation
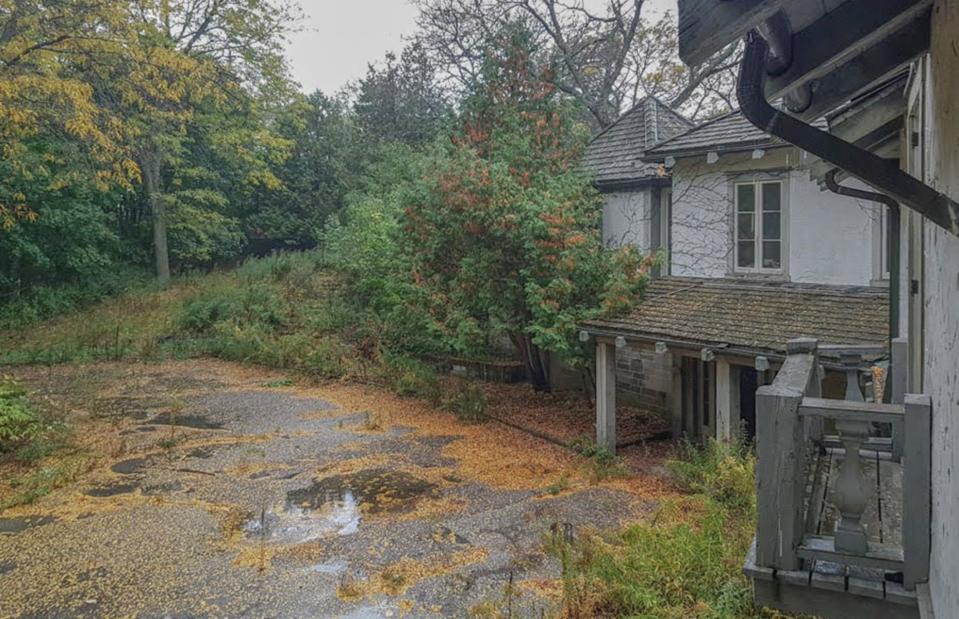
Freaktography.com
After several years of using the home as a seasonal retreat, the Kofflers donated the 865-acre equestrian estate, now known as Jokers Hill, to the University of Toronto in 1995. The generous gift rendered the university one of the largest landowners in the area, as well as the guardians of what was, by then, a site of regional, provincial and national significance.
A university facility
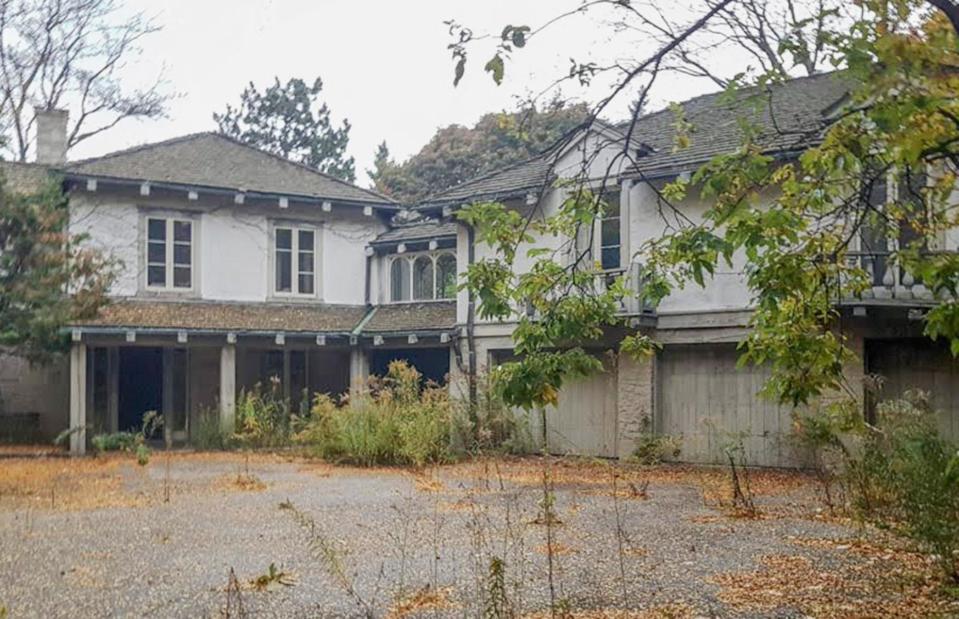
Freaktography.com
During its tenure as a university building, the property became the Koffler Scientific Reserve at Jokers Hill. It's not clear if the house itself was used for studying, but the grounds, replete with flourishing agricultural ecosystems, provided ample scope for the study of biodiversity, ecology, evolution and conservation science, enabling students to put theory into practice.
Within a few short years, Koffler House had developed an international reputation as a research and educational facility.
A sorry end to a storied home
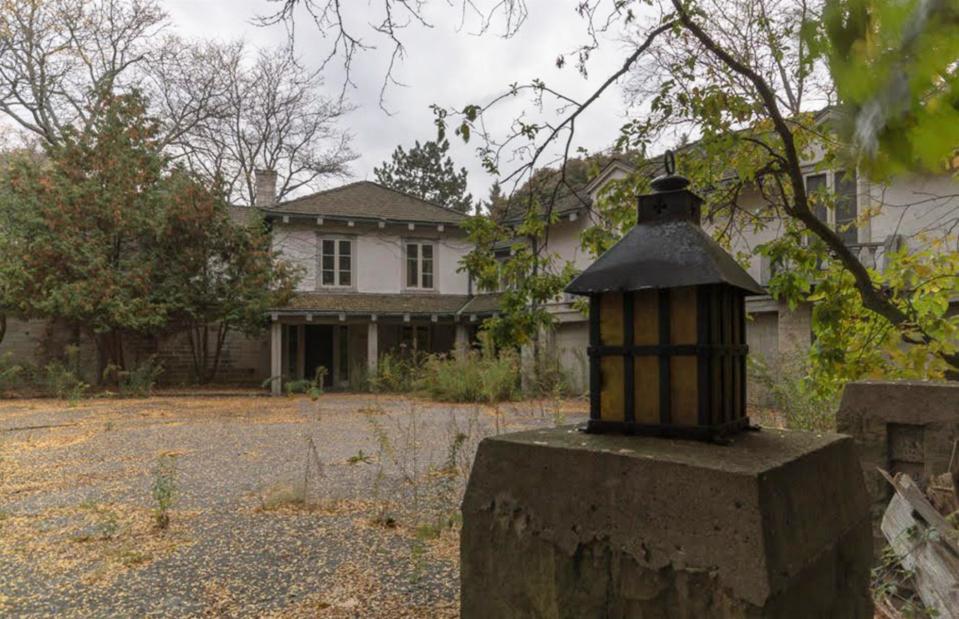
Freaktography.com
However, while the grounds remain an active area of nature study, the mansion was allowed to fall into disrepair and has since been demolished to preserve the sensitive environment. Thankfully, Dave of Freaktography.com was able to snap these exceptional shots of the mansion, which evoke its fascinating history, before the building's sad demise.


