Jasmine Roth’s House in Photos
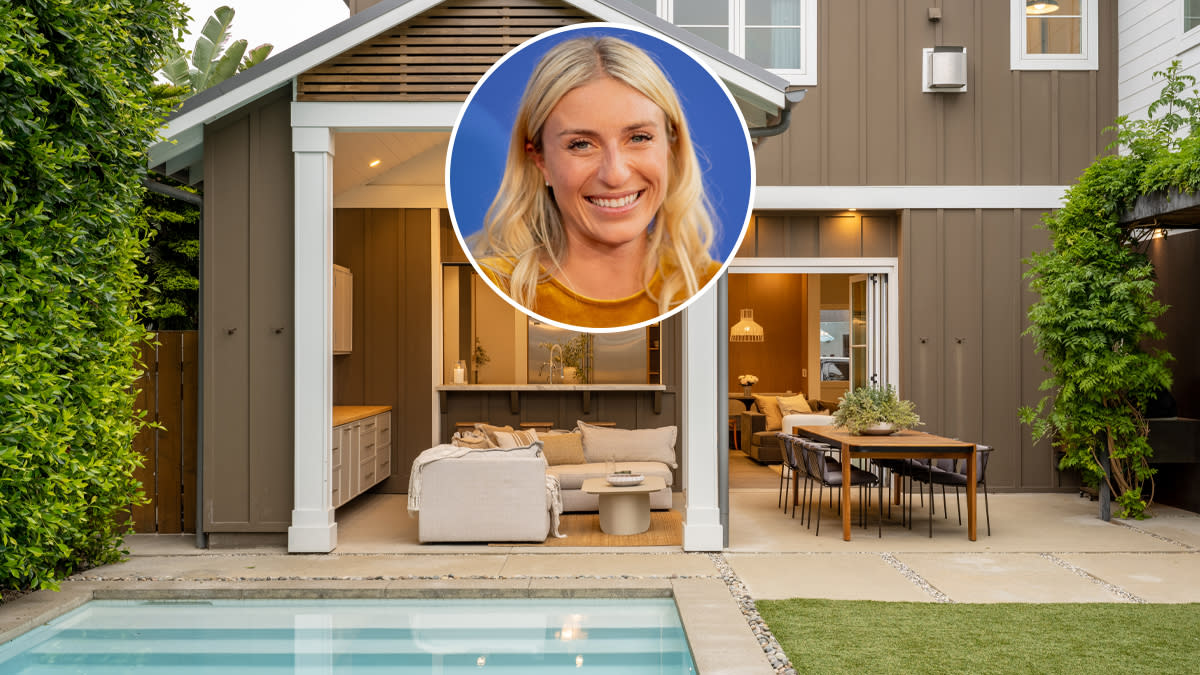
Click here to read the full article.
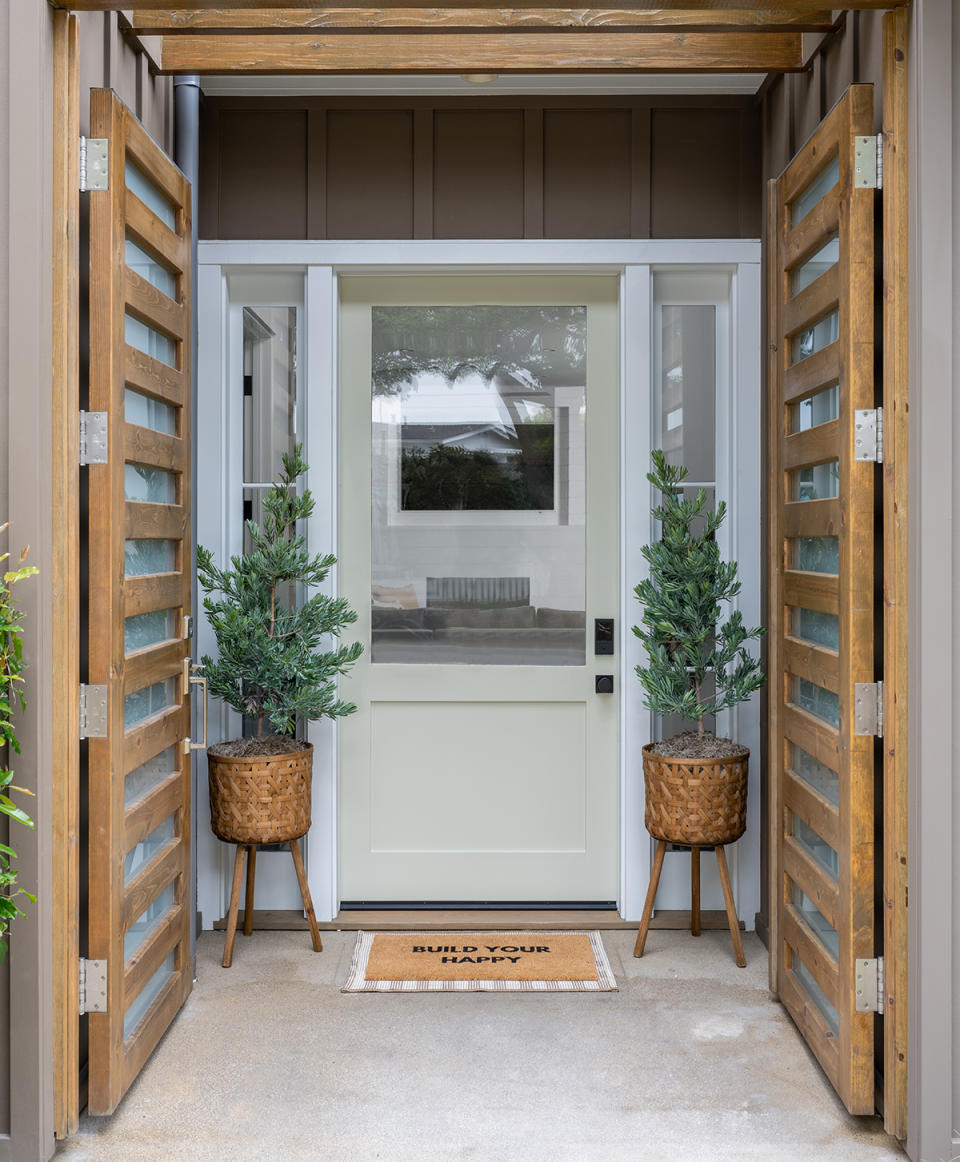
The front entry.
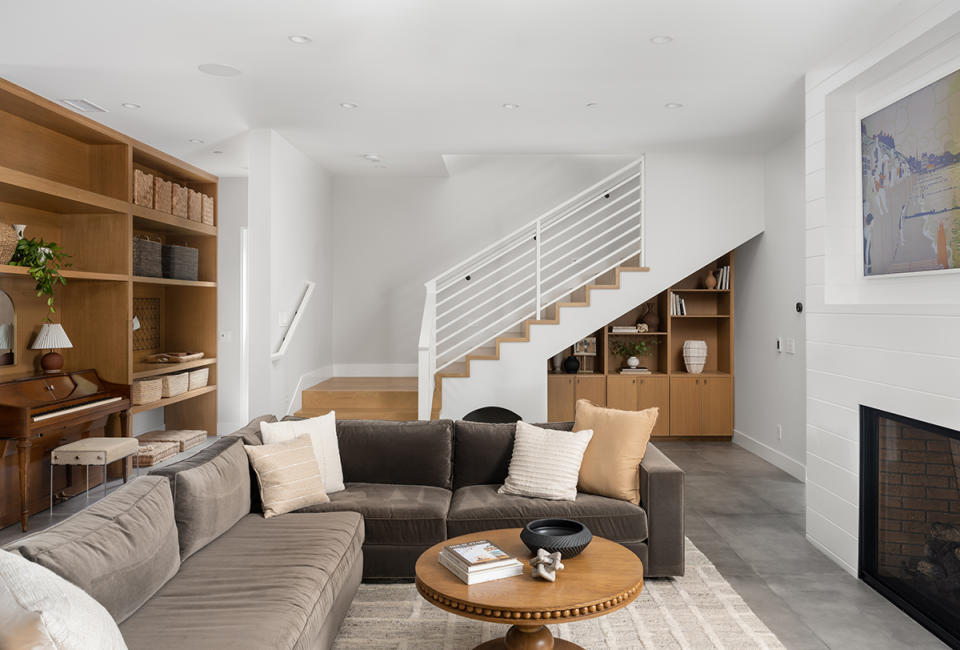
The living room.
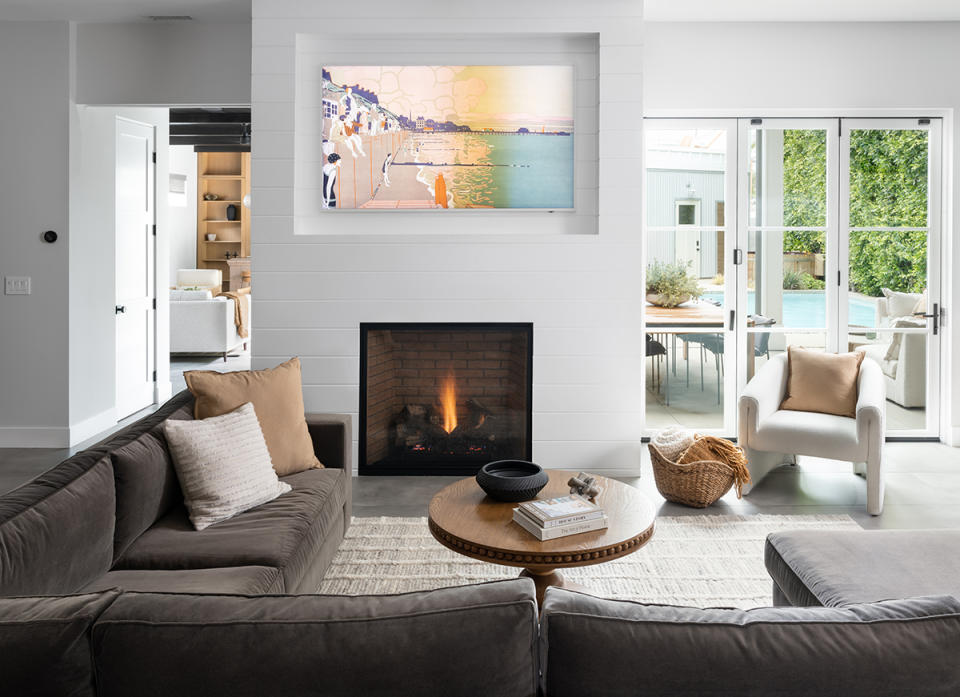
The fireside living area has glass doors spilling outside.
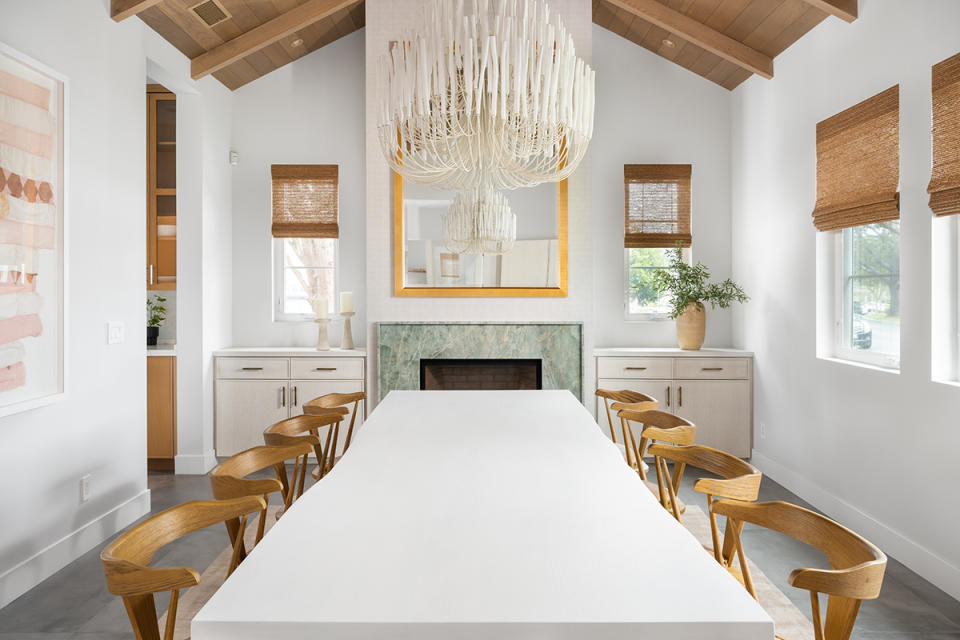
The formal dining room.
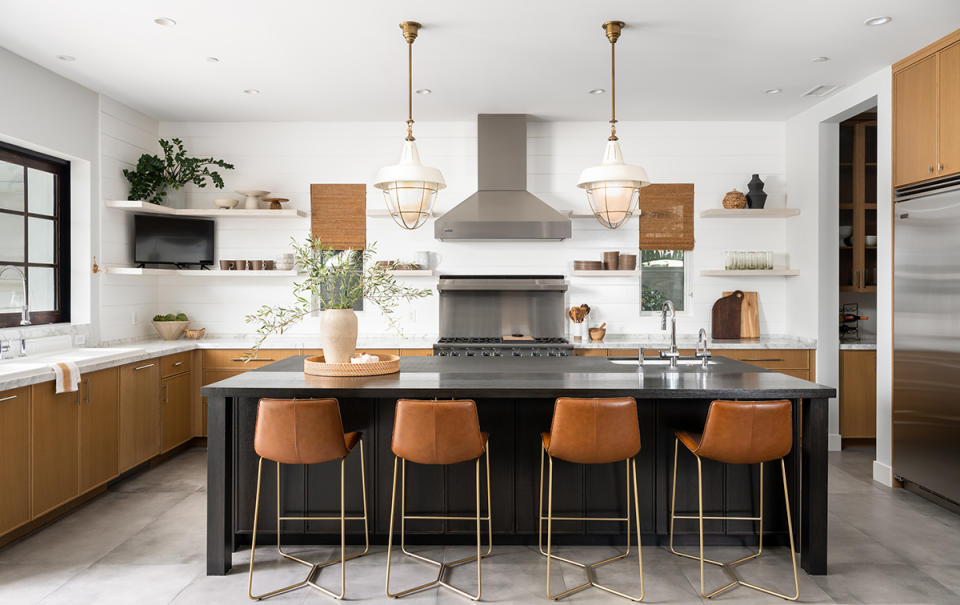
The kitchen.

A butler’s pantry
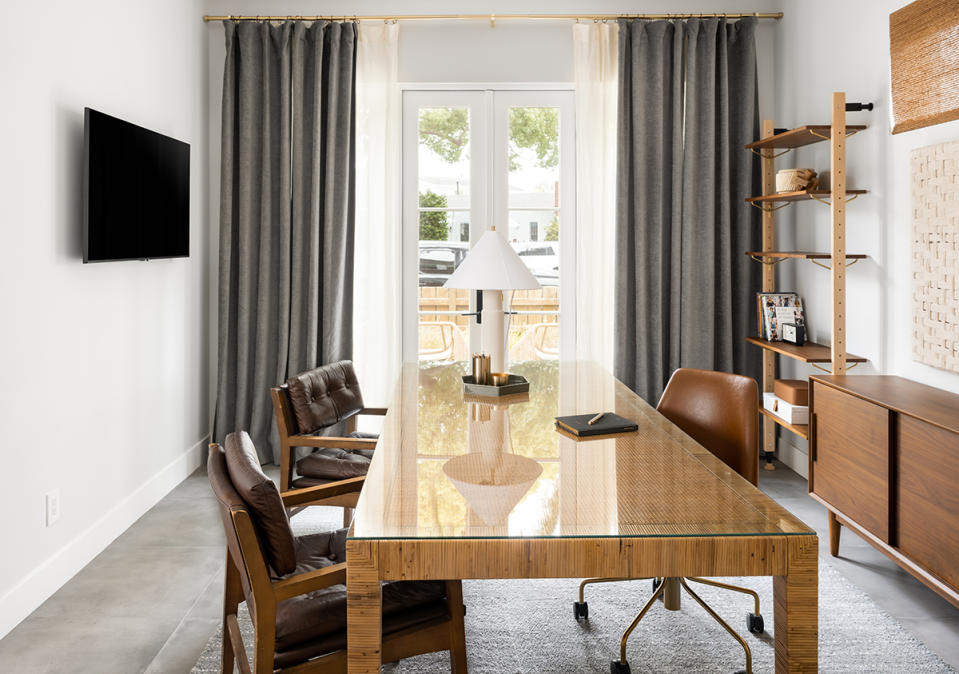
An office space.
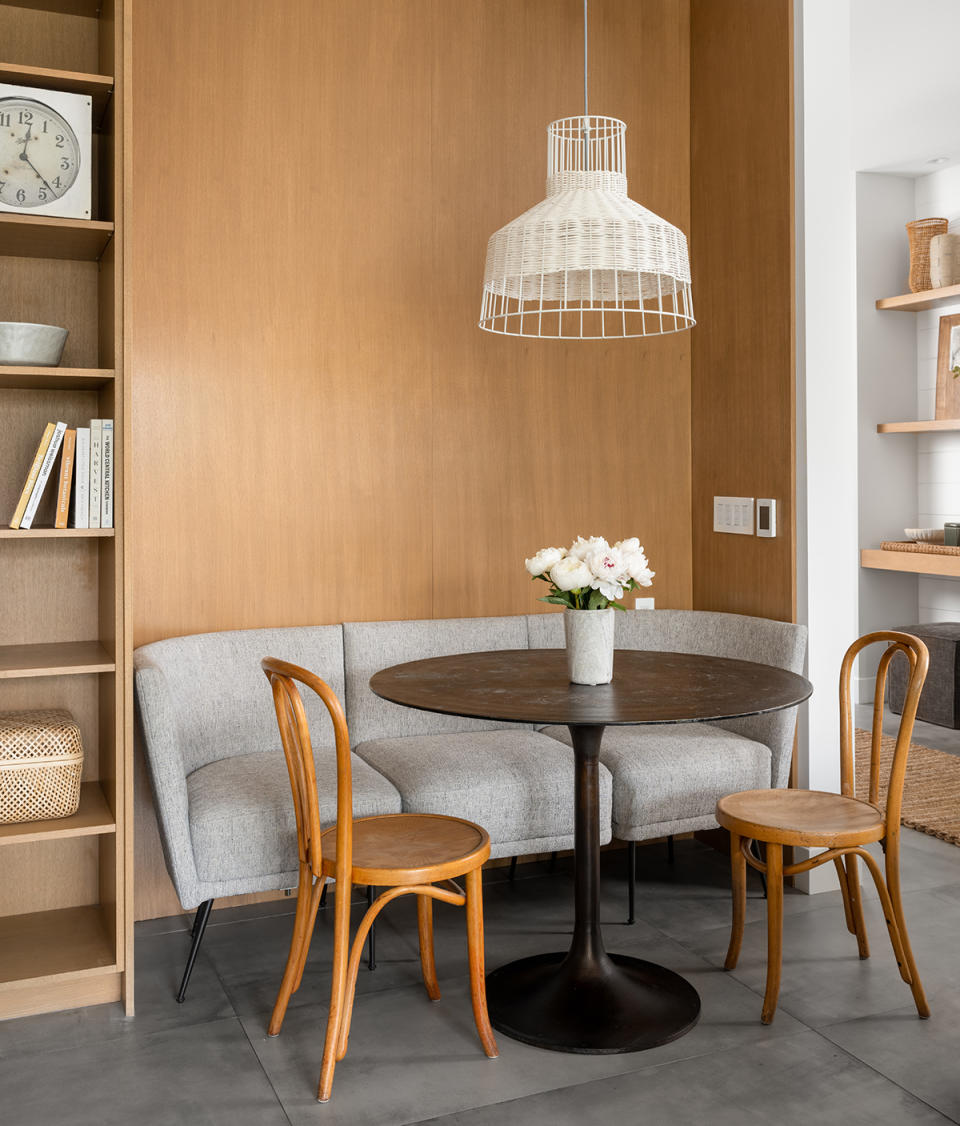
A breakfast nook.
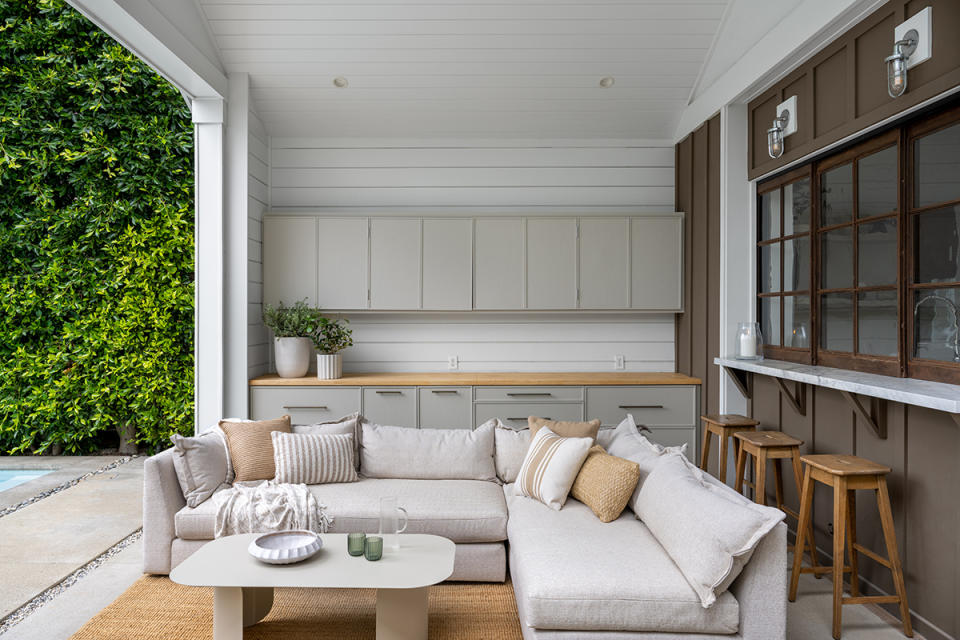
A pass-through window off the kitchen opens to a covered terrace.

The bonus room.
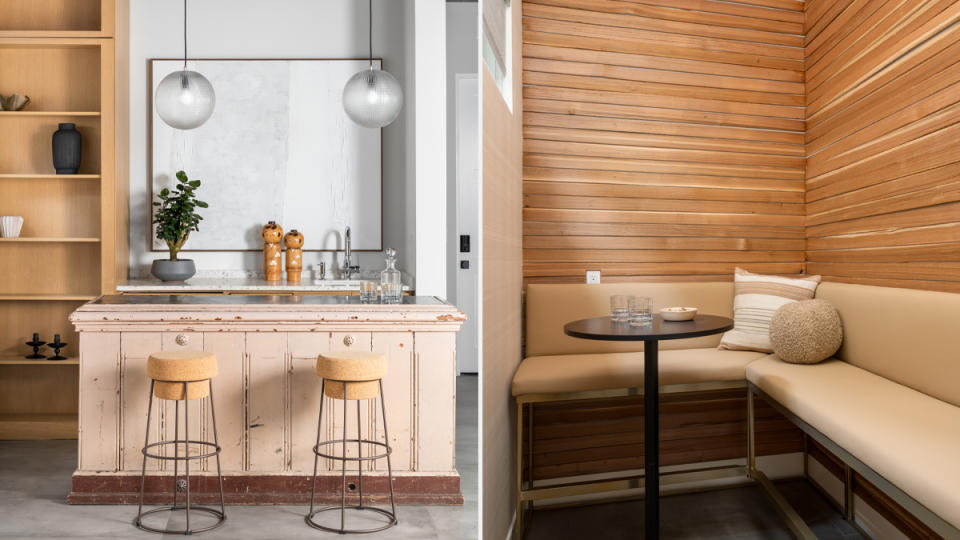
A “secret” bookcase next to a wet bar (left) opens to reveal a hidden lounge spot (right).
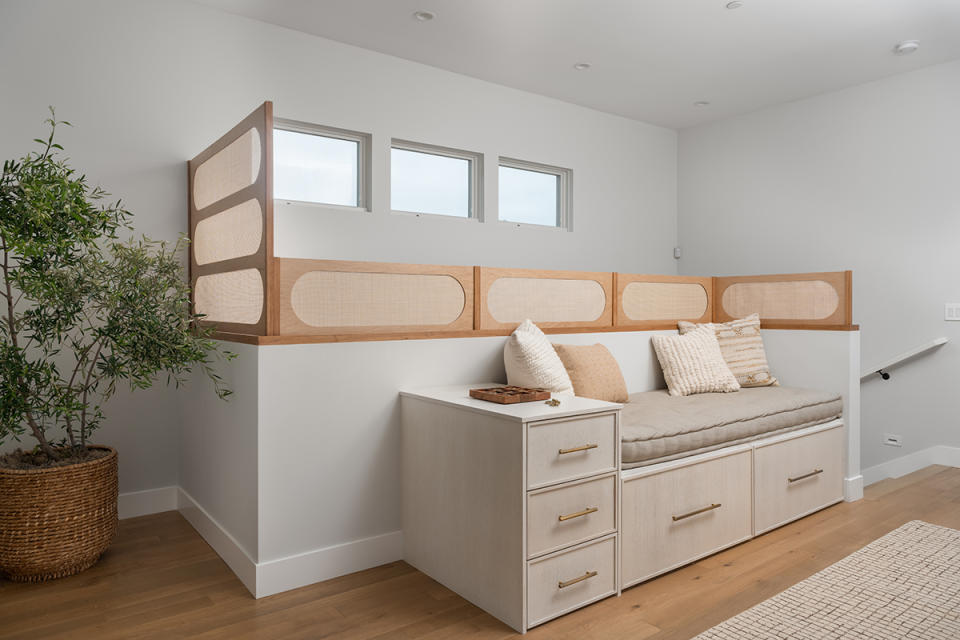
A TV-viewing area on the upper level.

The primary suite.
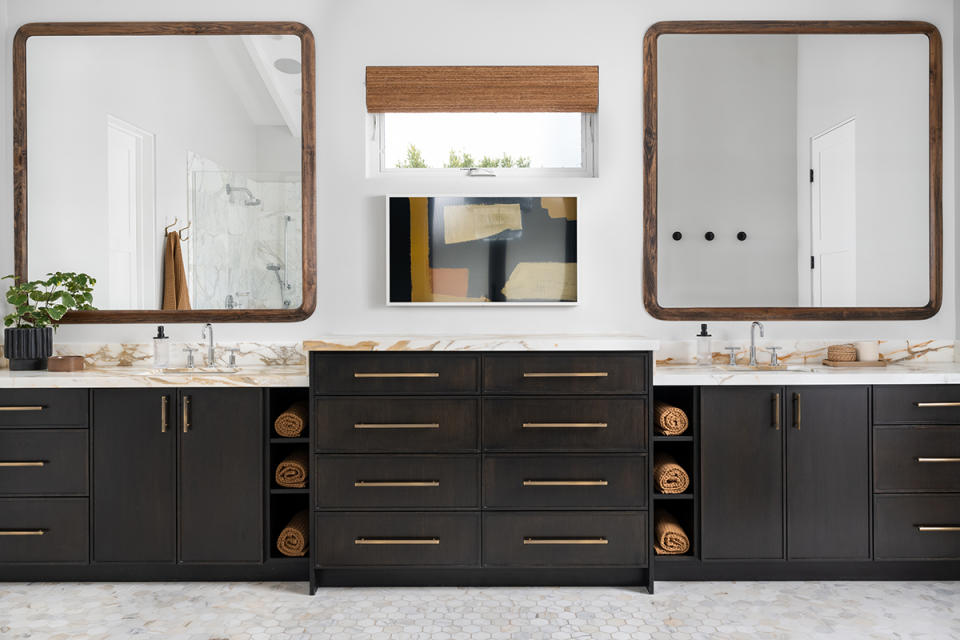
The primary bath.
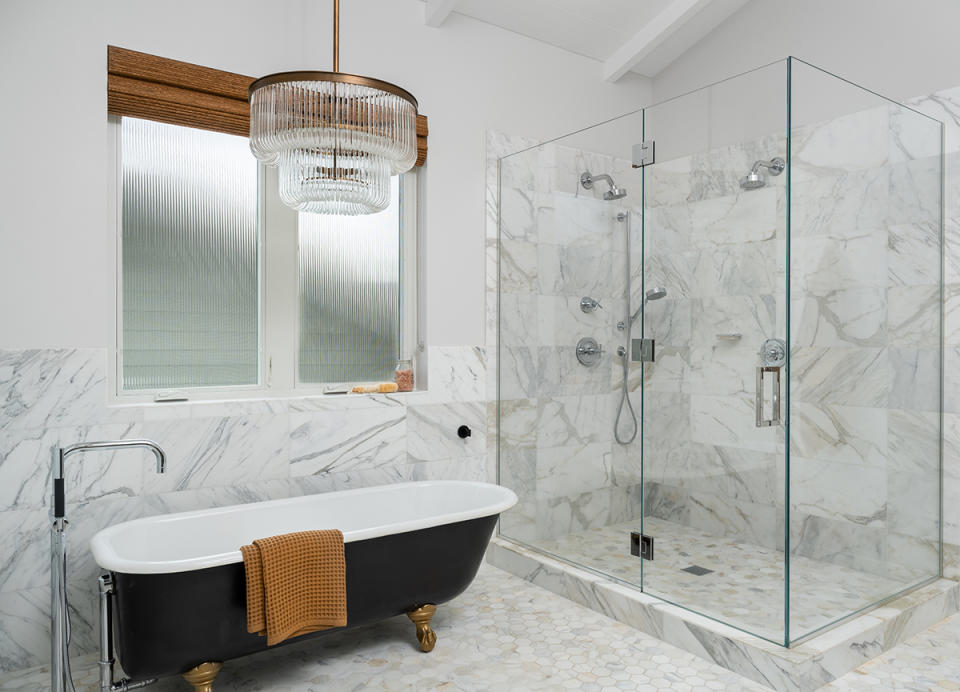
A clawfoot soaking tub and glass-encased shower.
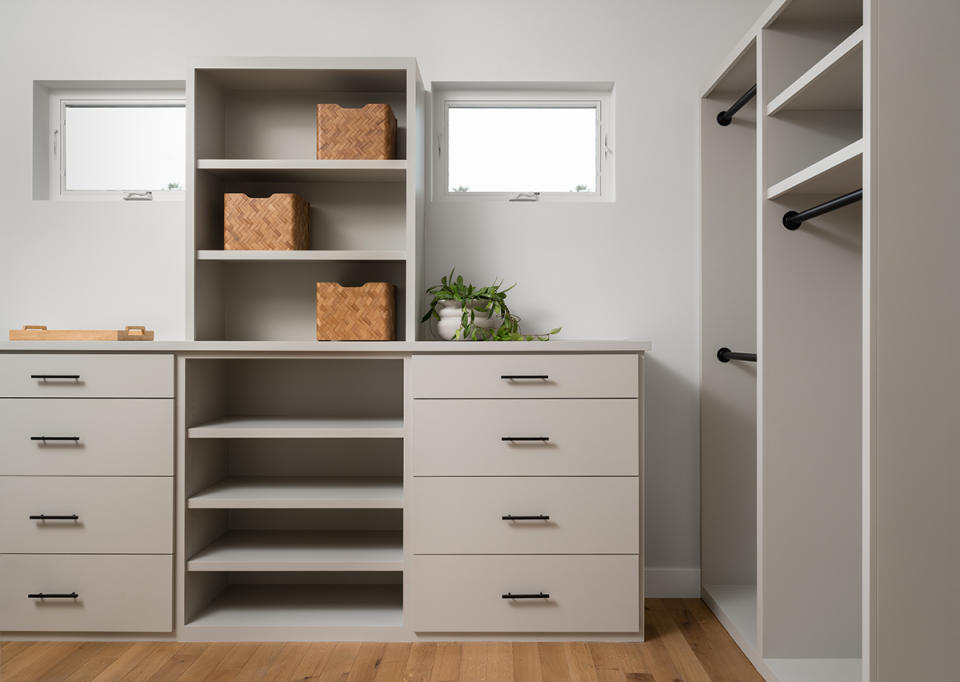
The walk-in closet.
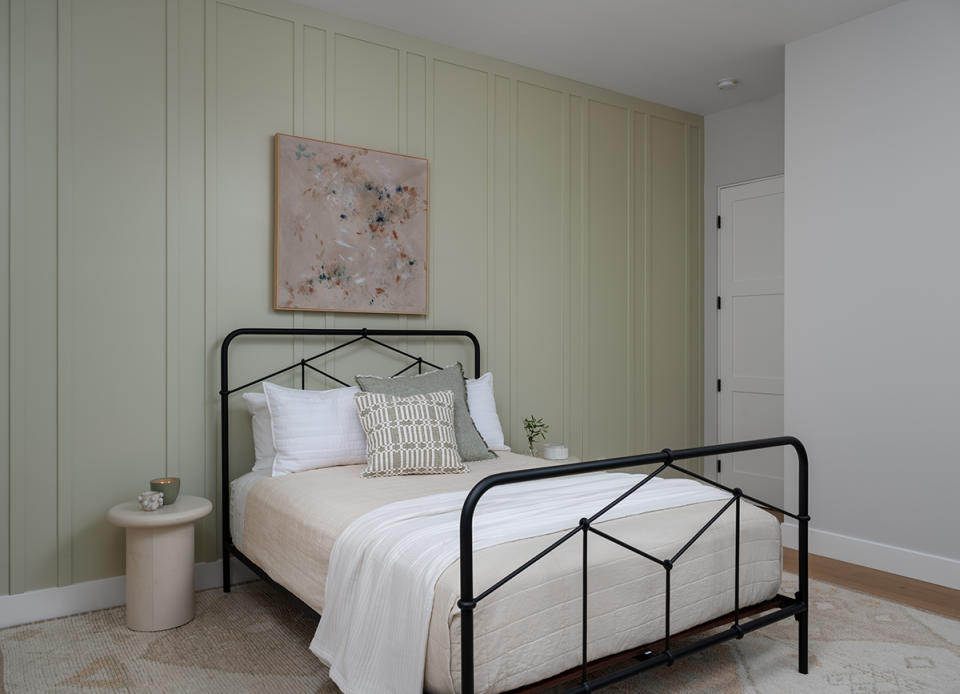
A guest bedroom.
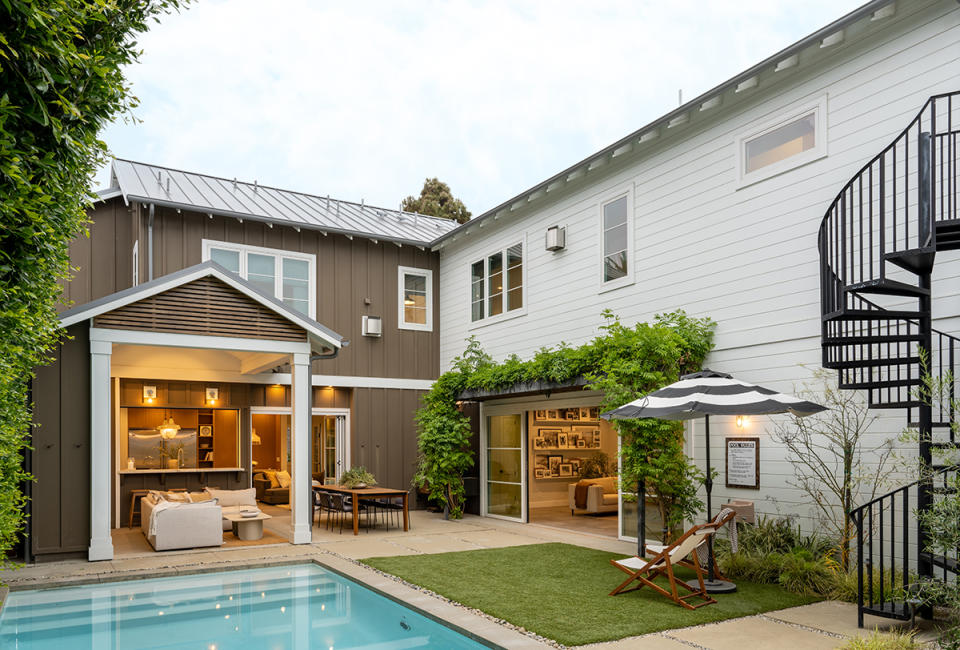
The backyard.

A cedar-barrel hot tub sits next to an al fresco shower.
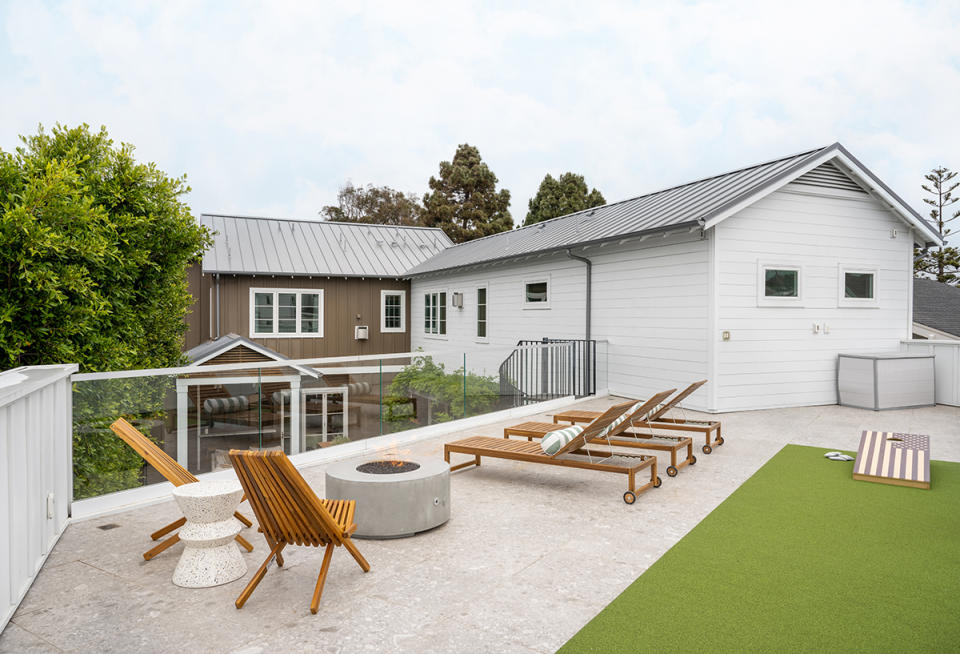
The roof deck.
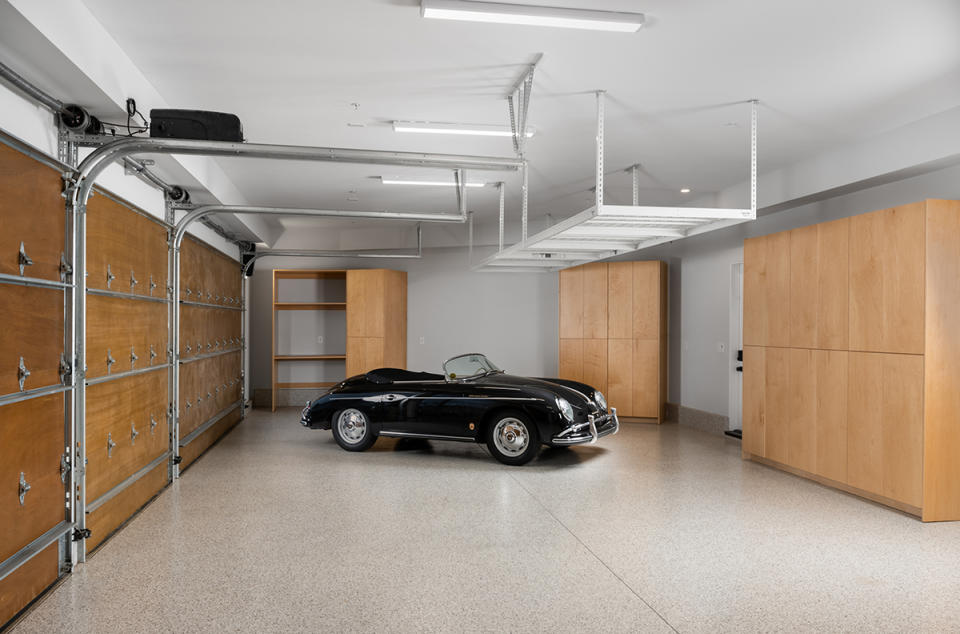
The garage.


