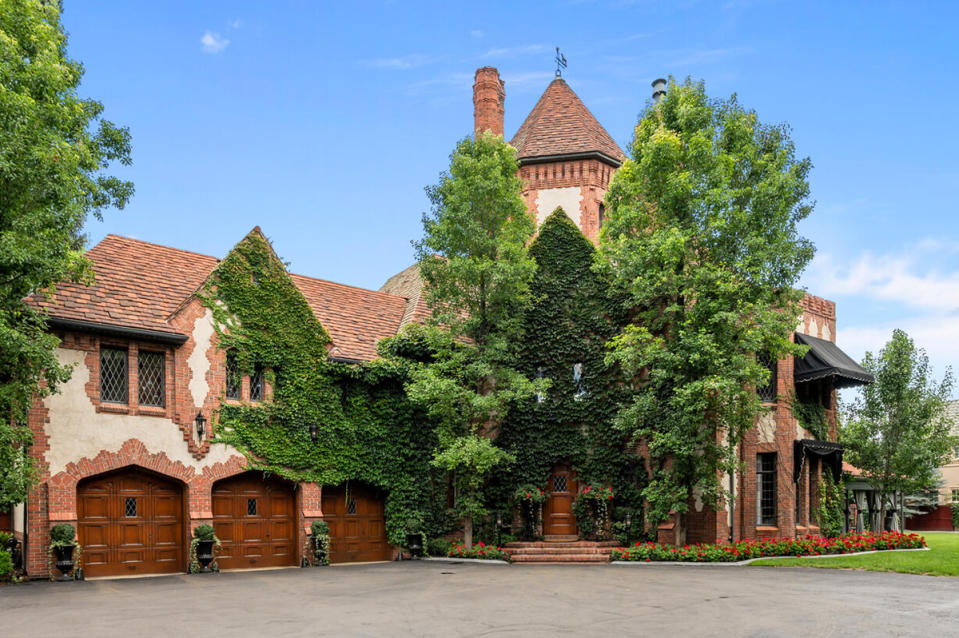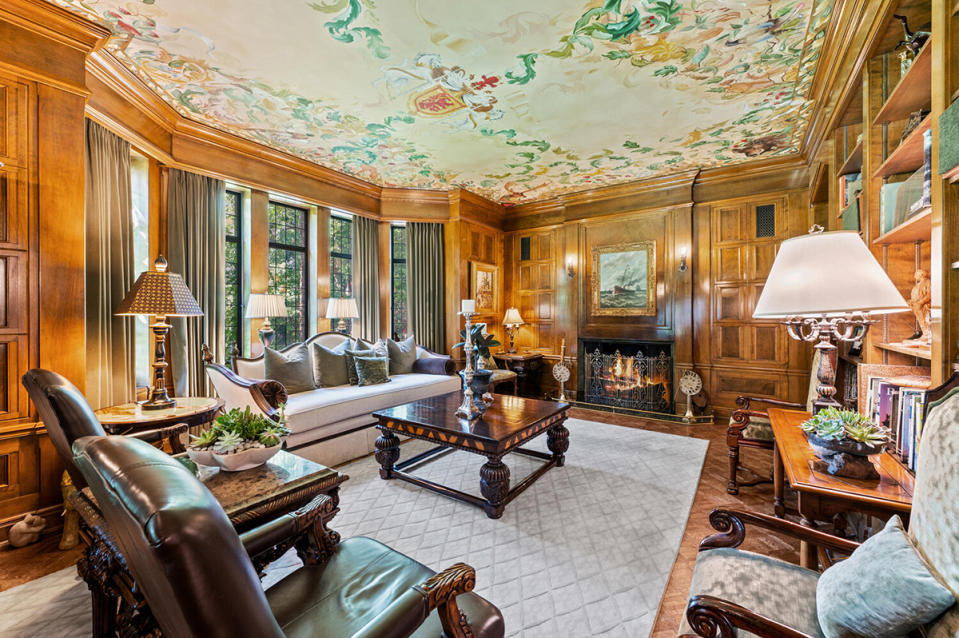Period Details Anchor This Elegant $10.7 Million Tudor Mansion in Denver

Entrepreneur Carylyn Bell wasn’t looking to buy a new house back in 1981 when a friend recommended that she go see a large, historic home in Belcaro, one of Denver’s wealthiest and most coveted neighborhoods. As it turned out, Bell recognized the 1930s Tudor mansion as one her father had taken her to as a child for Thanksgiving dinners. She soon bought the one-acre estate for $620,000.
Bell, the founder of Corporate Stock Transfer, Inc., raised seven kids in the 11,500-square-foot residence and, over the years, spent millions on maintenance and updates. Now, after nearly 45 years in residence, Bell has hoisted the stately spread on the market for just shy of $10.7 million. The listing is held by Helm Weaver Helm at Compass.
More from Robb Report
A Sky-High Manhattan Triplex Penthouse With a Private Rooftop Terrace Just Listed for $30 Million
Rick and Kathy Hilton's Longtime Hamptons Retreat Can Be Yours for $15 Million
A Snazzy Modern L.A. Farmhouse Sells to a 30-Year-Old Entrepreneur for $23 Million

The house was designed by renowned Denver architect Temple Hoyne Buell and completed in 1933. So the story goes, craftsmen were brought in from England to lay bricks that were specially made for the project by Denver’s Robinson Brick Company. According to reports from 2019, when the property was for sale at $7.9 million, the home’s first occupant was Dorothy Phipps Garrett, daughter of steel magnate Lawrence C. Phipps, who represented Colorado in the U.S. Senate from 1919 to 1931, and her real estate developer husband Van Holt Garrett.
Though the house has been extensively renovated over its 91 years, many of its original characteristics remain in situ, including the hand-crafted garage doors, marble windowsills, and wood-paneled walls and ceilings. There are more than 150 leaded glass windows throughout the home, some with a faint pink or purple tint, and original crystal light fixtures are stamped with the initials of Dorothy Phipps. In all, there are seven bedrooms and six bathrooms, plus a couple more powder rooms.
A gated drive passes under mature specimen trees before it opens to a vast, black-topped motor court. Alongside the three-car garage, the front door is discreetly located in the base of an almost 60-foot-tall, ivy-encrusted octagonal tower that holds a spiral staircase with custom wrought iron railings.

Highlights of the home include gracious formal living and dining rooms, a den with polished antique paneling and a floral ceiling mural, and an up-to-date eat-in kitchen that steps down to a family room with a television mounted on either side of a fireplace. Elsewhere, a storage room was converted to a 4,000-bottle wine cellar and tasting room, and a second-floor room once used by Ms. Bell’s first husband as a study has been converted to a one-of-a-kind dressing room. The room’s original built-in gun cabinet has been repurposed as a cupboard for Bell’s handbags, while shoes are kept in a separate closet.
The landscaped grounds include great sweeps of lawn and mature plantings that include elegant rose gardens. Overlooking the backyard, a furnished covered patio can be used year-round, while 5,000 square feet of terracing includes an outdoor kitchen, fire pit, swimming pool, and tented cabana that’s complete with a television.
Click here for more photos of 2750 East Cedar Avenue.
Best of Robb Report
Sign up for Robb Report's Newsletter. For the latest news, follow us on Facebook, Twitter, and Instagram.



