Kensington townhouse with royal connections on the market for £4.45 million
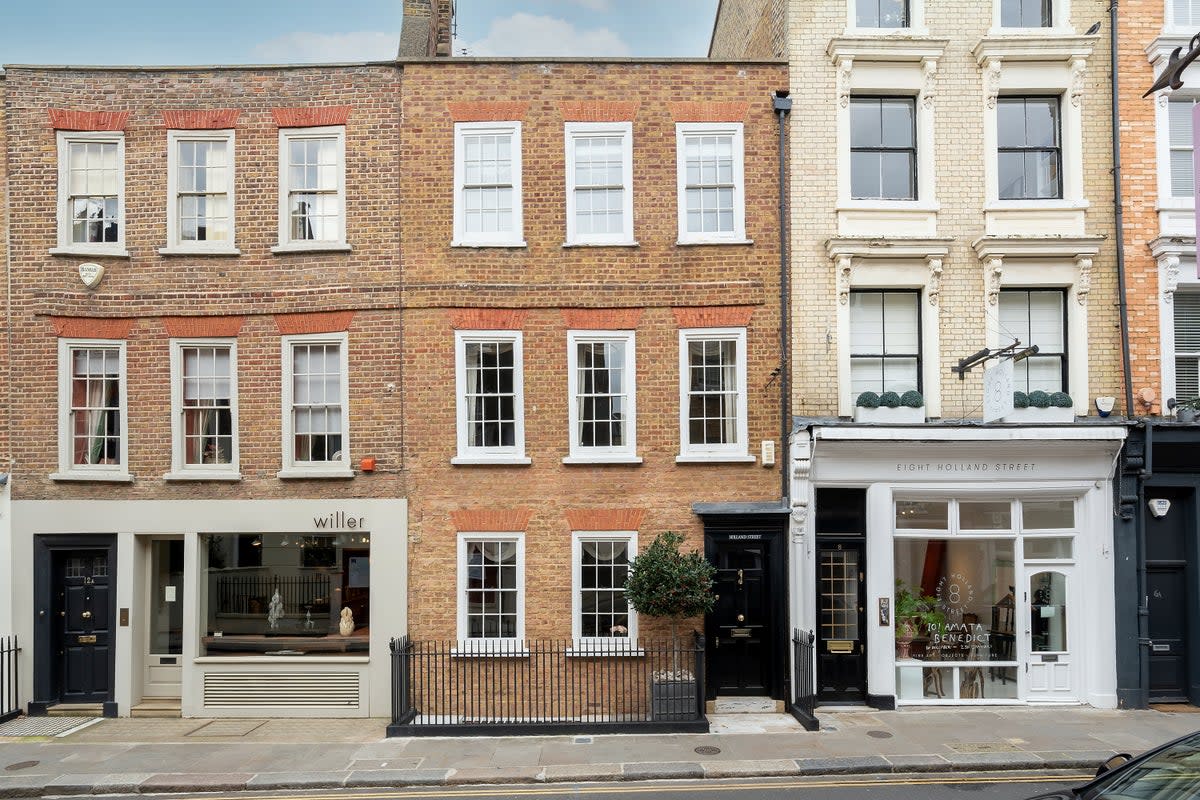
A Grade-II listed three bedroom home in Kensington with an unusual history is on the market or £4.45 million with estate agents Wilfords.
The townhouse on Holland Street stands on the site of the former home of one of the builders who worked on the construction of Kensington Palace.
Back in the 17th century, Kensington was just a village and the future palace was Sheffield House, the grand Jacobean-style abode of Sir George Coppin.
Built in 1701, the Grade II-listed terraced house on Holland Street was a Post Office when its current owners bought it.
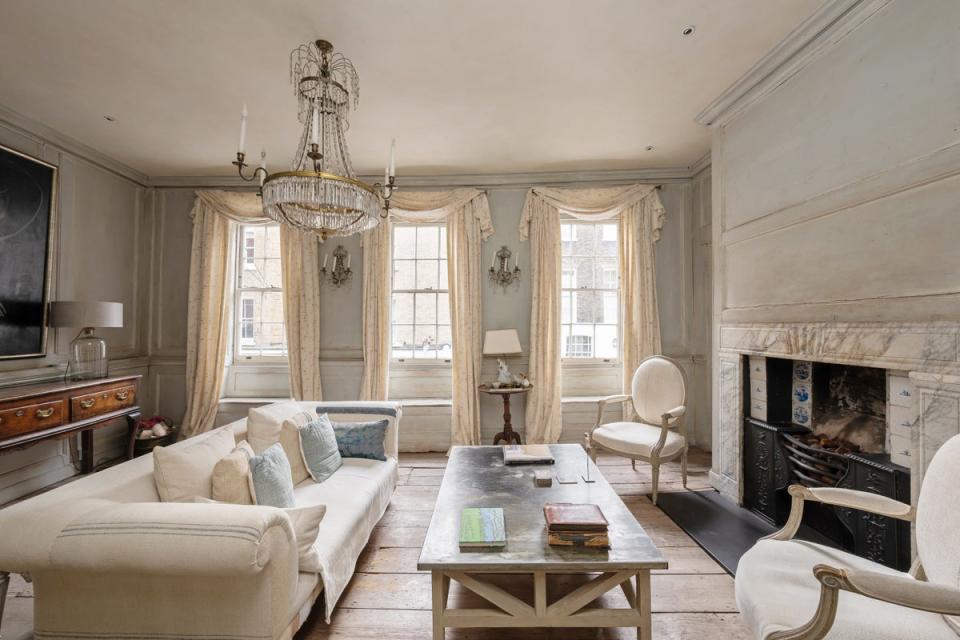
For the Holland Street house, the owners commissioned boutique interior design consultancy Rivière, which is part of the Battersea-based folk art specialists Robert Young Antiques.
A contemporary glass extension at the rear of the period property was designed by London-based architect Oliver Percival.
Determined to restore the home to its former glory (and then some) the owners, who are originally from France, looked to European royalty of the 18th century for some design inspiration.

The restoration process incorporated the Gustavian style, so named for Sweden’s King Gustav III, who ascended the throne in 1771 and ruled until his assassination in 1792.
Enamoured by the interior decor after a visit to the Palace of Versailles, King Gustav adopted the French Baroque style for his own abodes — adapted with a pale colour palette better suited to Nordic minimalism.
Briefed to retain all the period features of the existing Kensington house, the team at Rivière combined elements of English Georgian style with Gustavian elements, evident in the pale washes of ghostly white, blues and greys — colours alighted on after “much discussion” notes Wilfords.
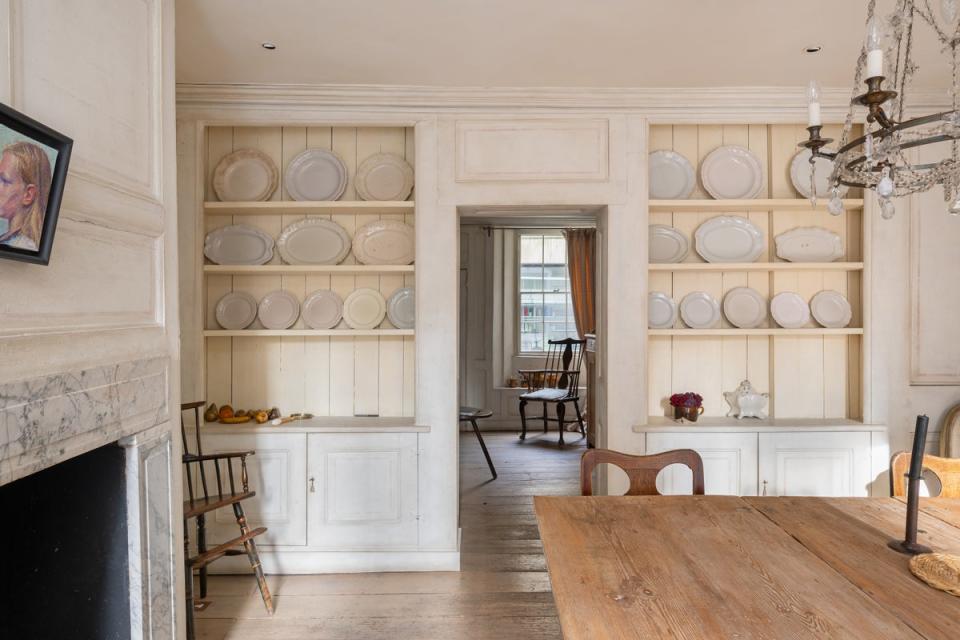
Floorboards were bleached, and a special mix of paint was applied to the wood-paneled walls to make them appear as though they had been left to weather naturally for hundreds of years.
Even the bathrooms feature textured pale wood panels, offset by antique or industrial-style concrete sinks.
Entry is via the ground floor, with a dining room and study accessed via a corridor that leads to a bright reception room in the extension.
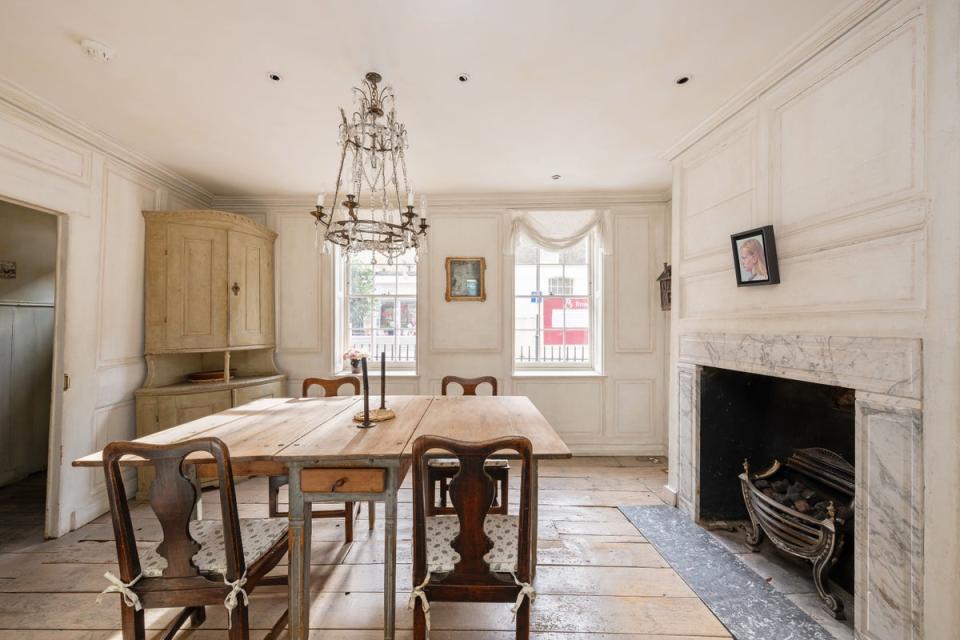
The lower ground floor contains the kitchen, decorated with more bleached wood to contrast with a jet-black cast iron range set into one of the walls.
There is also a bedroom on this floor, along with an en-suite bathroom. A second bedroom is located on the first floor, along with a drawing room running the width of the building.
The principal bedroom, complete with its own dressing room, occupies the entirety of the second floor, with walls lined in wood panels painted a striking teal blue.
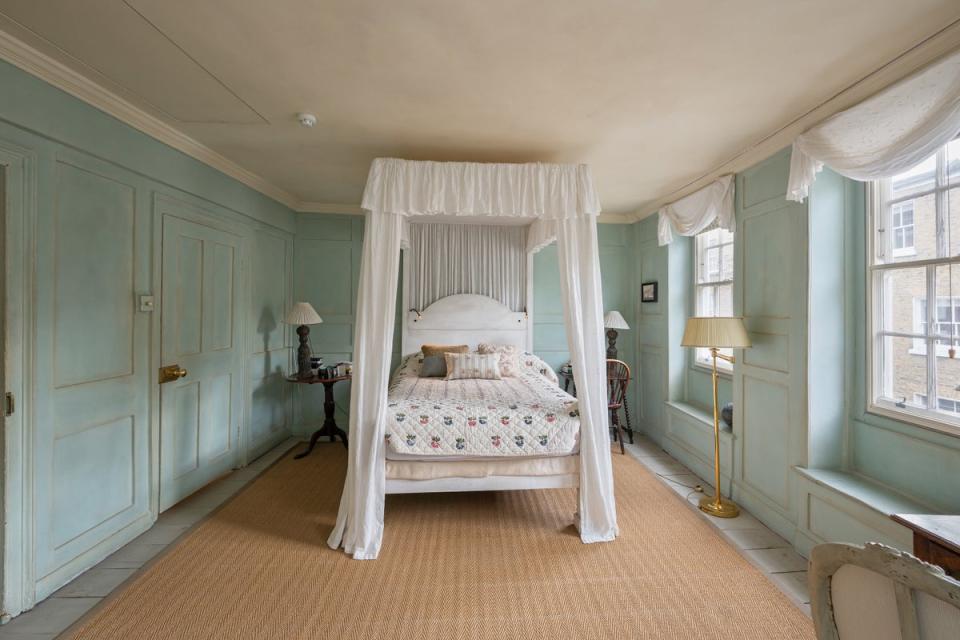
Stone steps lead down from this top storey to an outdoor terrace with a skylight set into the decking.
“This is an incredible Grade II-listed townhouse that has seen Kensington change beyond recognition from village to one of the most sought-after areas in prime central London,” says Amir Eshtehardi of Wilfords.
“A truly historic home, sensitively restored and in a prime location.”
If the home’s beautiful interiors alone aren’t enough to sway you, it’s also right next door to Tobias Vernon’s trendy interiors and antiques store Eight Holland Street.


