Jane Street Townhouse in Photos

Click here to read the full article.
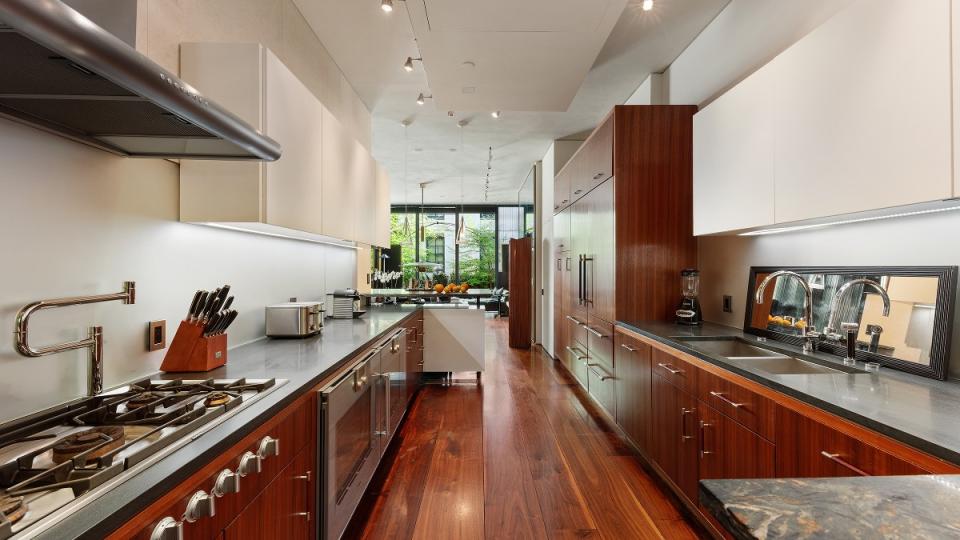
The chef’s kitchen with custom walnut cabinetry.
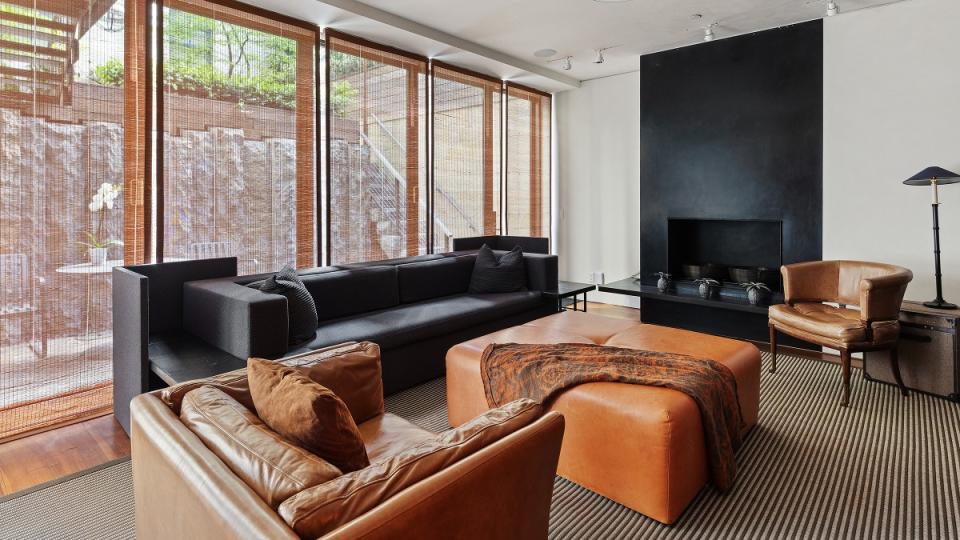
The lower level rec room.
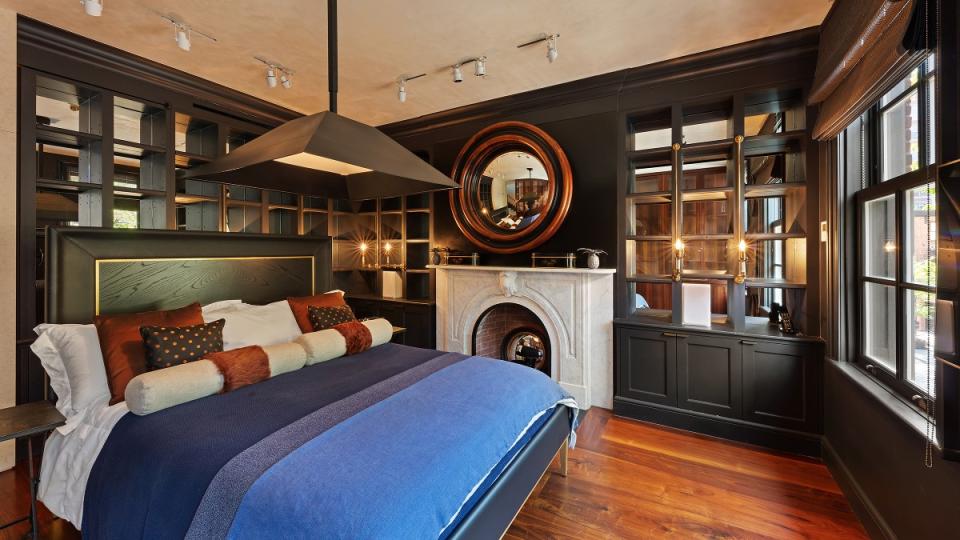
A library/bedroom on the second floor features a bathroom concealed behind a hidden door in the bookcases.
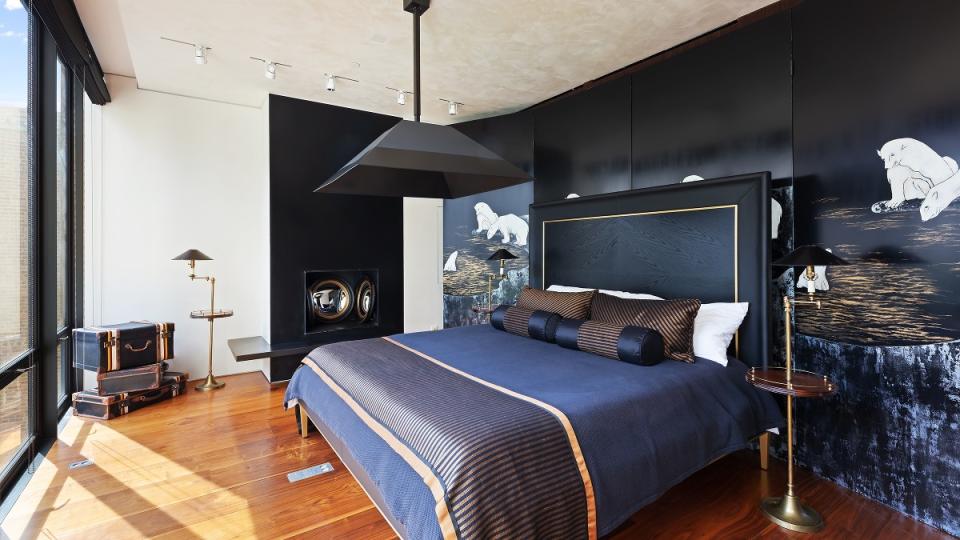
A second-floor guest suite with a fireplace.
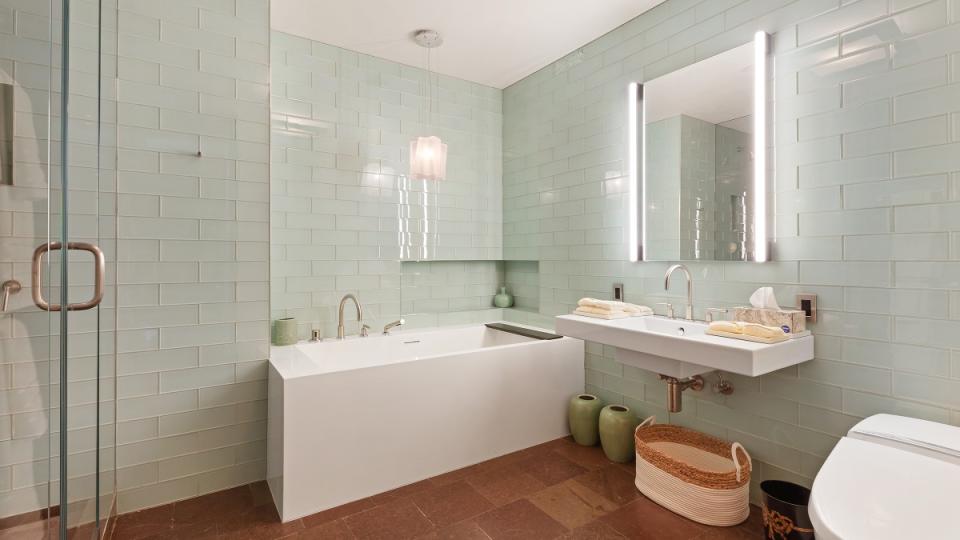
An en suite guesst bathroom.
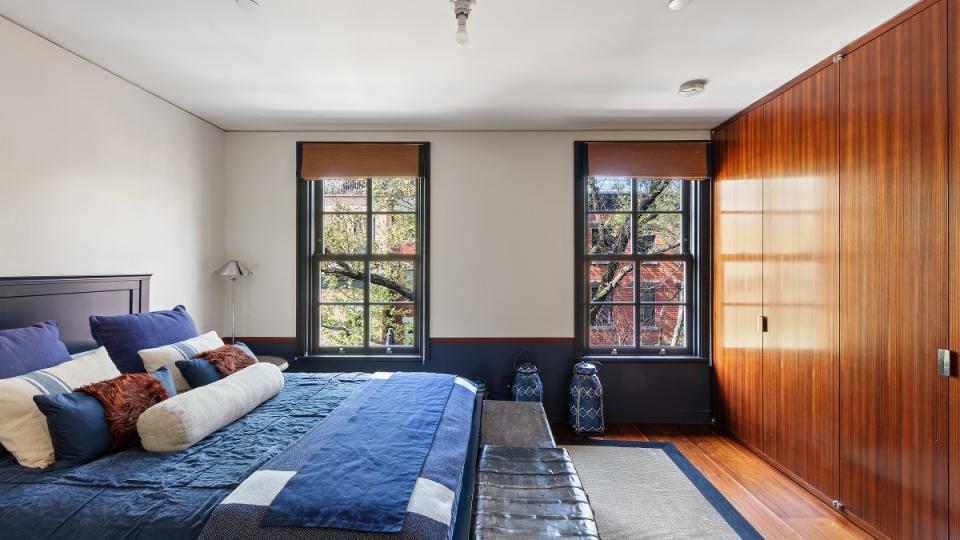
A third-floor guest bedroom.
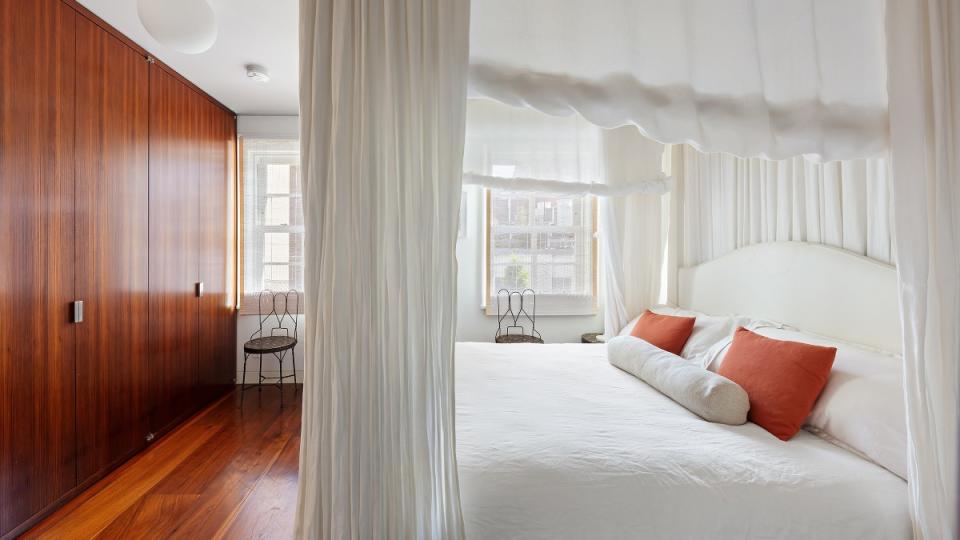
Another of the third-floor guest bedrooms.
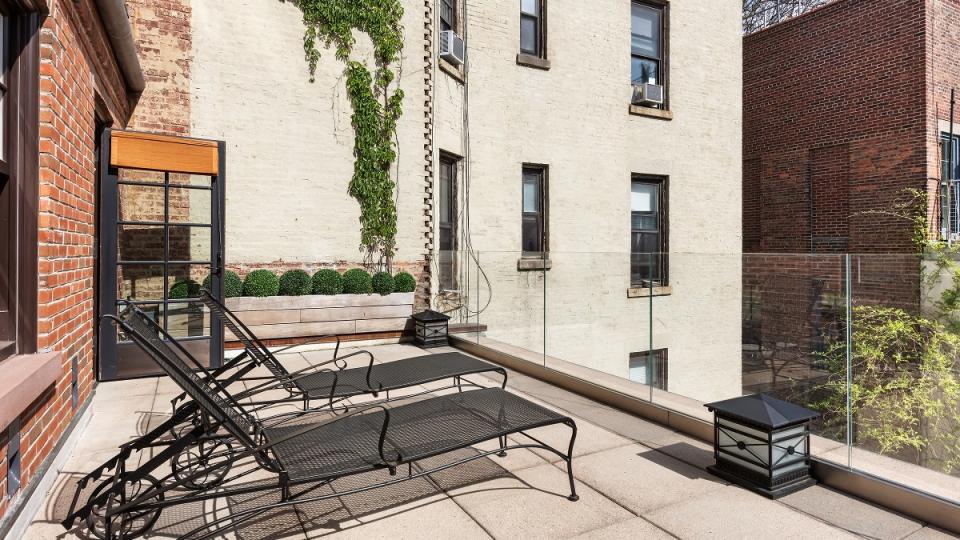
A large terrace off the third floor.
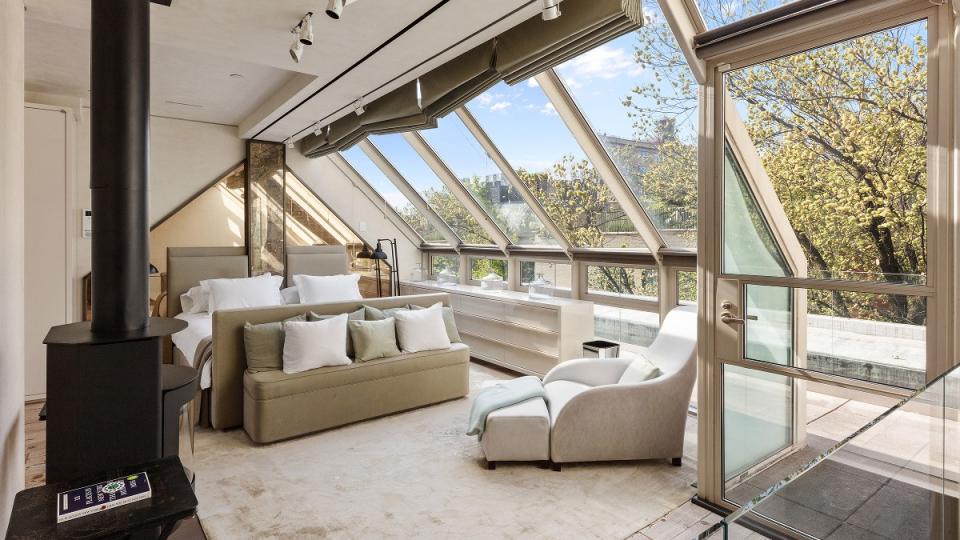
The penthouse-level primary suite.
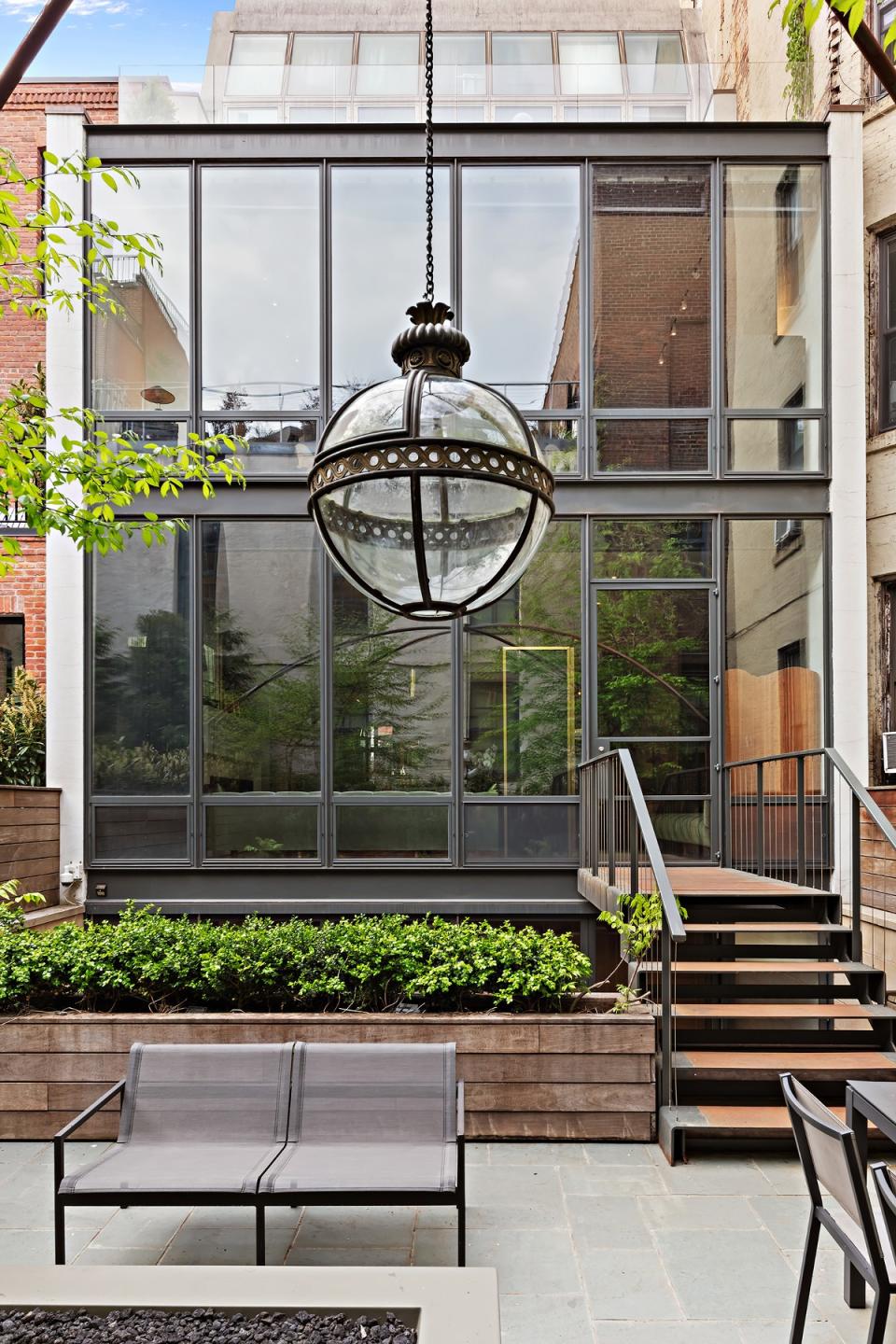
The back of the home features glass windows that overlook the backyard.
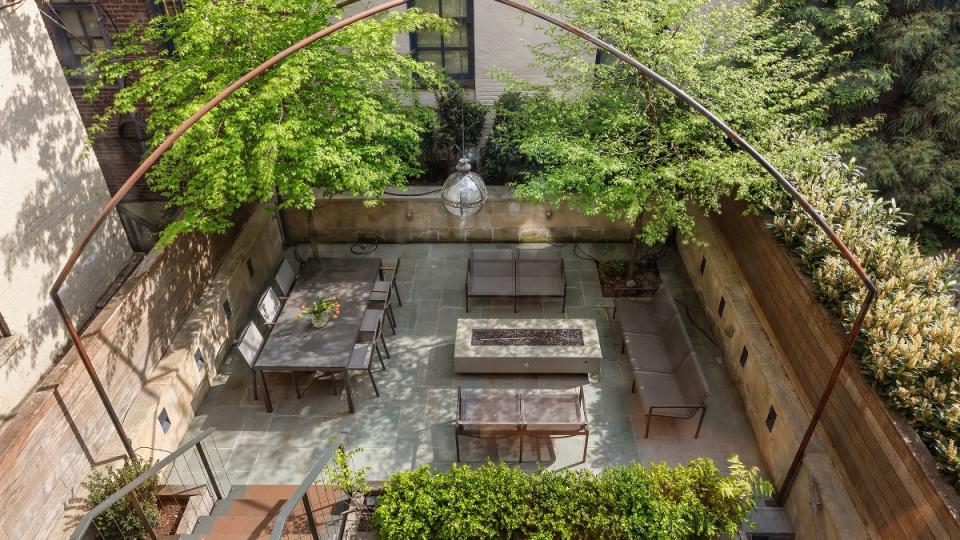
A view of the backyard garden.


