Inside the world's most luxurious basements
Subterranean wonders you won't believe
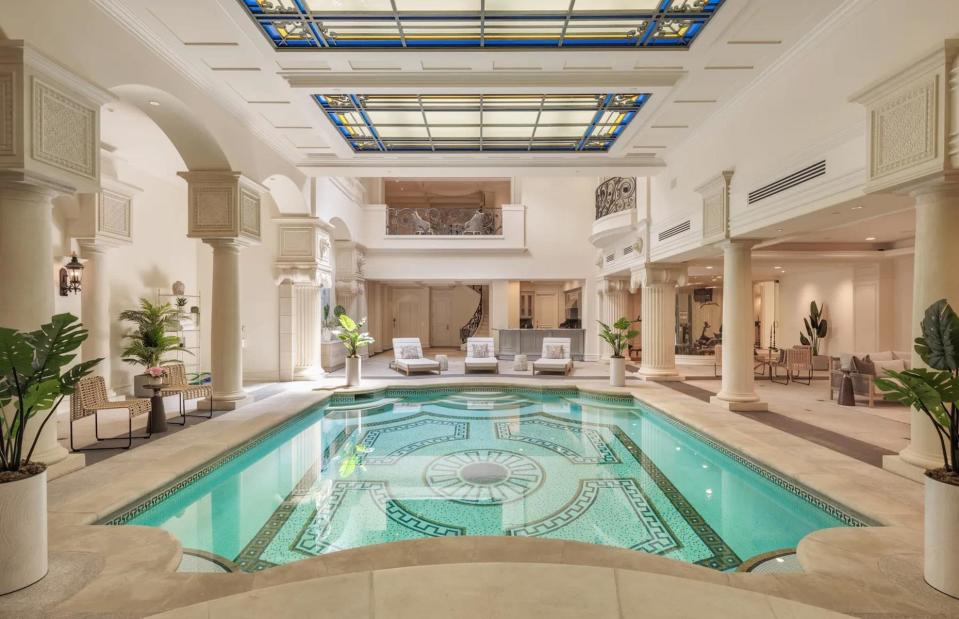
Carolwood Estates
Going underground is all the rage these days, with a tricked-out basement an absolute must for any high net worth homeowner looking to add value to their already lavish homes.
From basement swimming pools and supercar galleries to a subterranean village and even a copycat Batcave, feast your eyes on the world's most opulent basements.
The super-luxe lower level
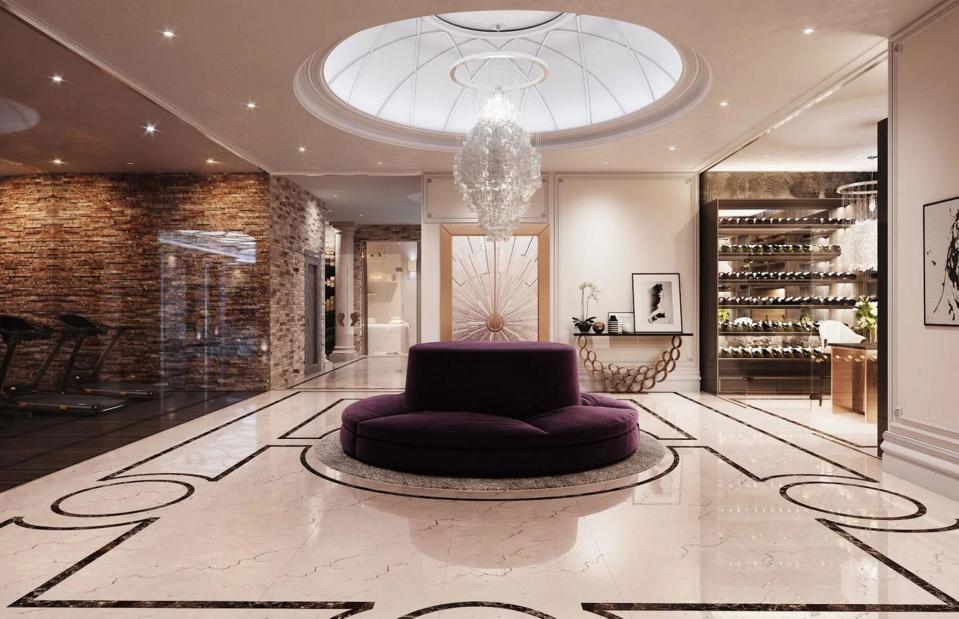
Fine & Country
London is famed for its lavish 'iceberg' basements but mega-wealthy property owners outside the capital are just as eager to dig down, judging by this amenity-loaded mansion in leafy Surrey. The slick space has all the trappings the super-rich demand, including a marble-floored leisure reception area, top-of-the-range gym and an elegant tasting room.
The 70-room country pile was listed for £29 million ($36m) in mid-2022 before it had even been built. In fact, these images are all CGI designs, showing prospective buyers exactly what to expect if they splashed out on the place.
The super-luxe lower level
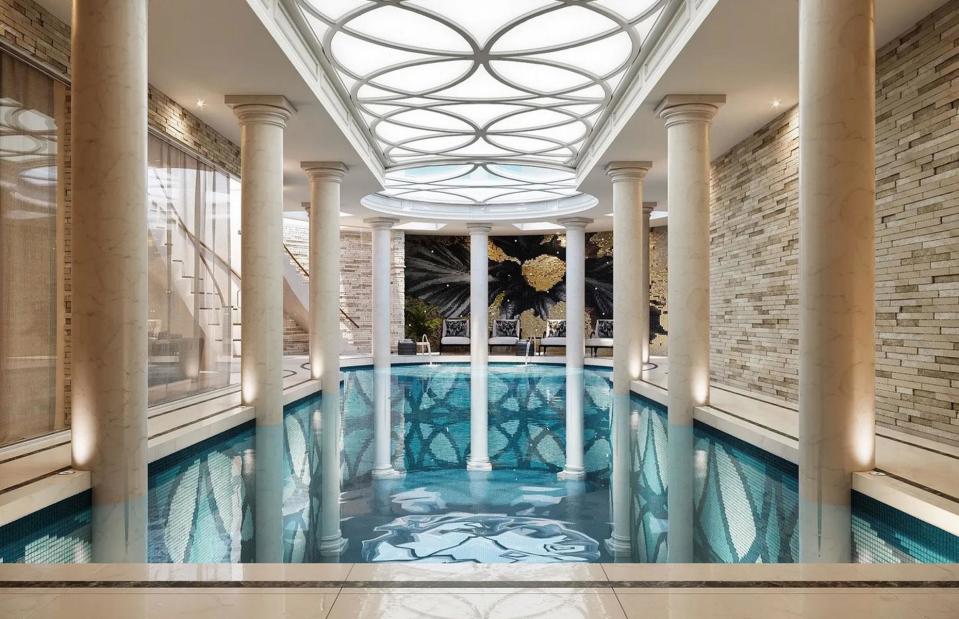
Fine & Country
Hampton Hall promised house hunters a range of incredible features, including a basement swimming pool complex.
Bathed in light, thanks to its glorious glass ceiling, the fabulous pool features grand columns, exquisite mosaic tiling and a wall dotted with twinkling LED lights. The pool will form part of the lower-ground spa, which will also include a sauna, steam room, hot tub and treatment room.
The super-luxe lower level
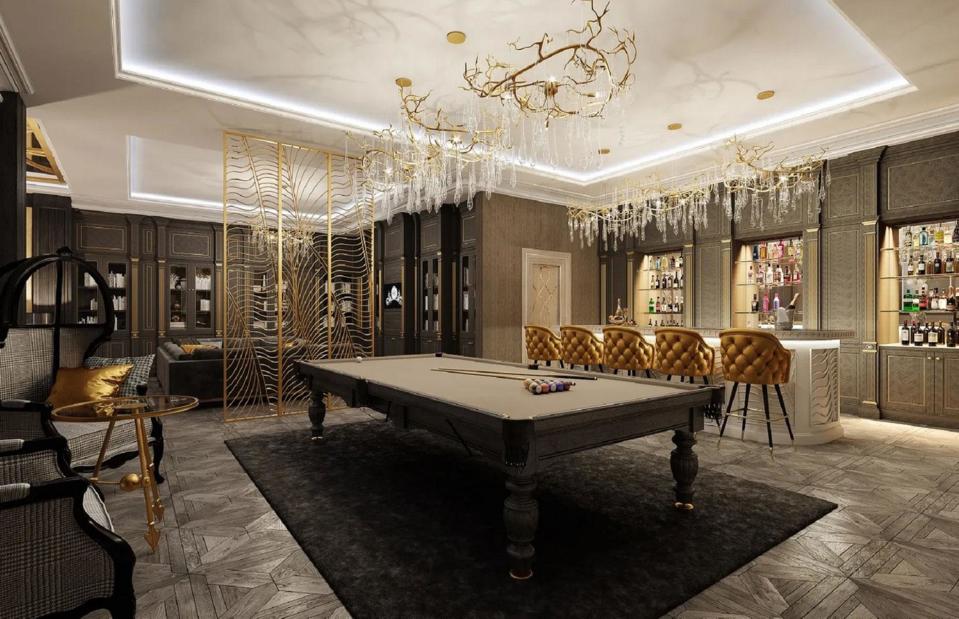
Fine & Country
Adjacent to the showstopping swimming pool will be this stunning lounge space and games room.
The seductive design packs in a high-end pool table, premium built-in cabinetry and plenty of finely upholstered seating, on which the lucky owner and their friends can relax and socialise without stepping outside the front door.
The super-luxe lower level
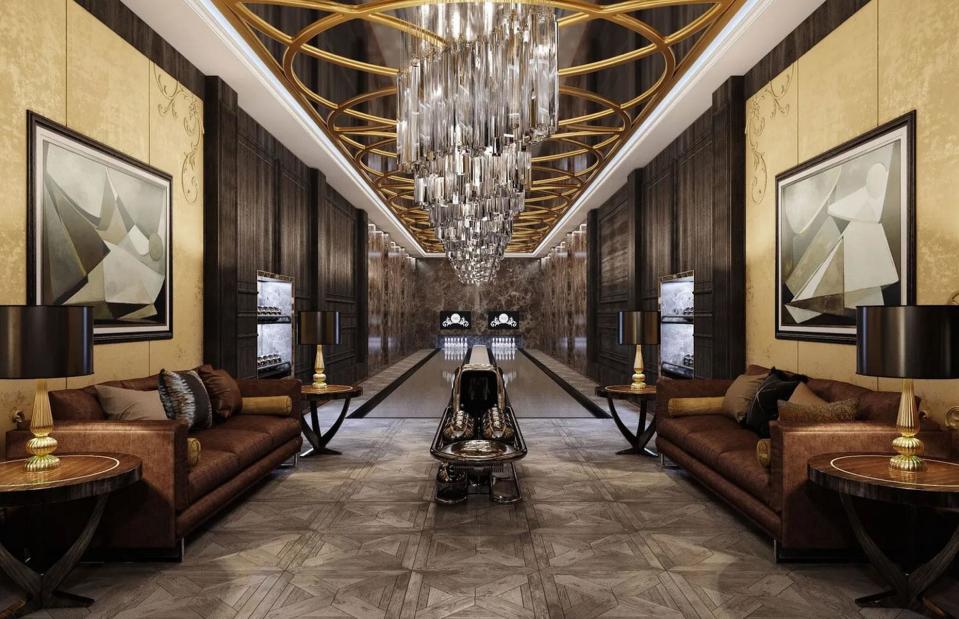
Fine & Country
The wow-factor amenities of this decadent basement don't stop there. The lower-ground level will also have its very own bowling alley, which could be one of the poshest on the planet with a statement chandelier hung above the lanes.
Between games, well-heeled bowlers can relax on comfy leather sofas and elegant wooden side tables provide a space for snacks and drinks.
The super-luxe lower level
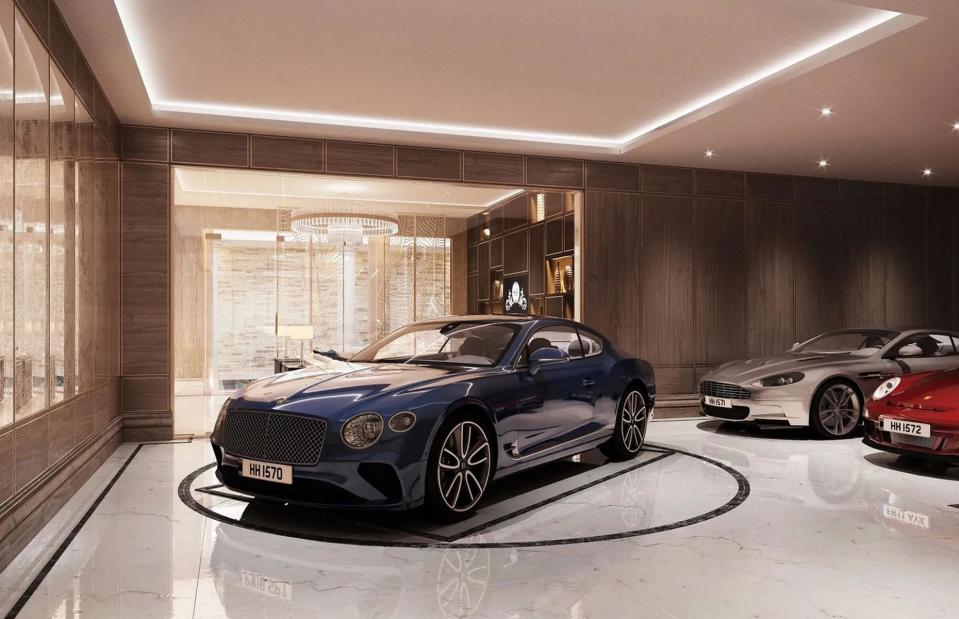
Fine & Country
Adding immeasurably to the basement's billionaire appeal is the proposed marble-clad supercar gallery.
As upscale as they come, the garage seriously impresses with a revolving turntable built into the floor, not to mention an auto lift and glass wall through which the owner will be able to admire their collection of statement vehicles.
The super-luxe lower level
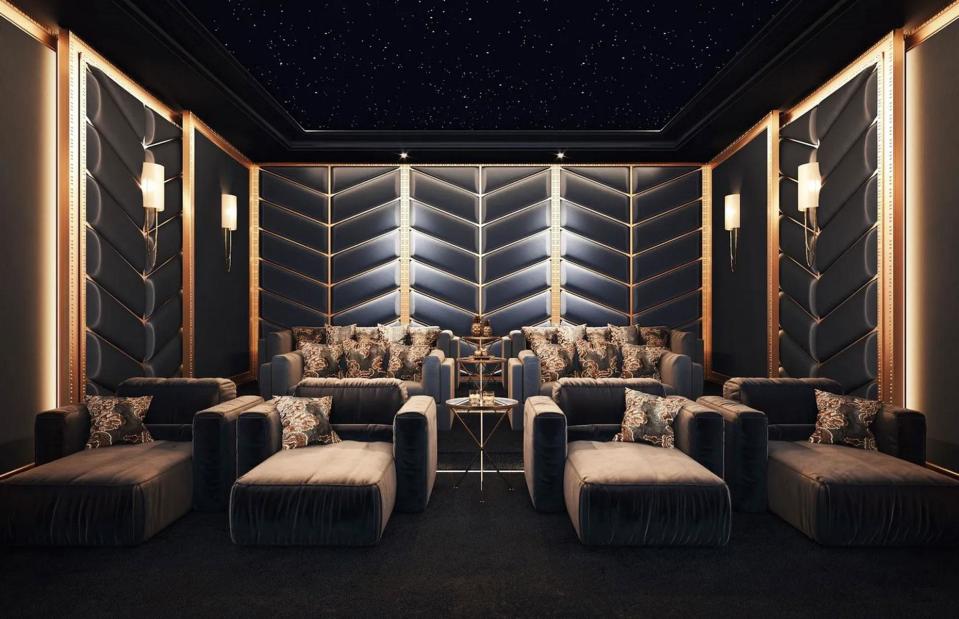
Fine & Country
And if the aforementioned features weren't enough to entice billionaire buyers, the basement will also house an Art Deco-style home cinema with plush velvet seating, leather walls and a sensational fibre-optic star ceiling.
The lower-ground level will be completed by a lounge and self-contained staff quarters. What more could a moneyed house hunter ask for?
The scuba-diving paradise
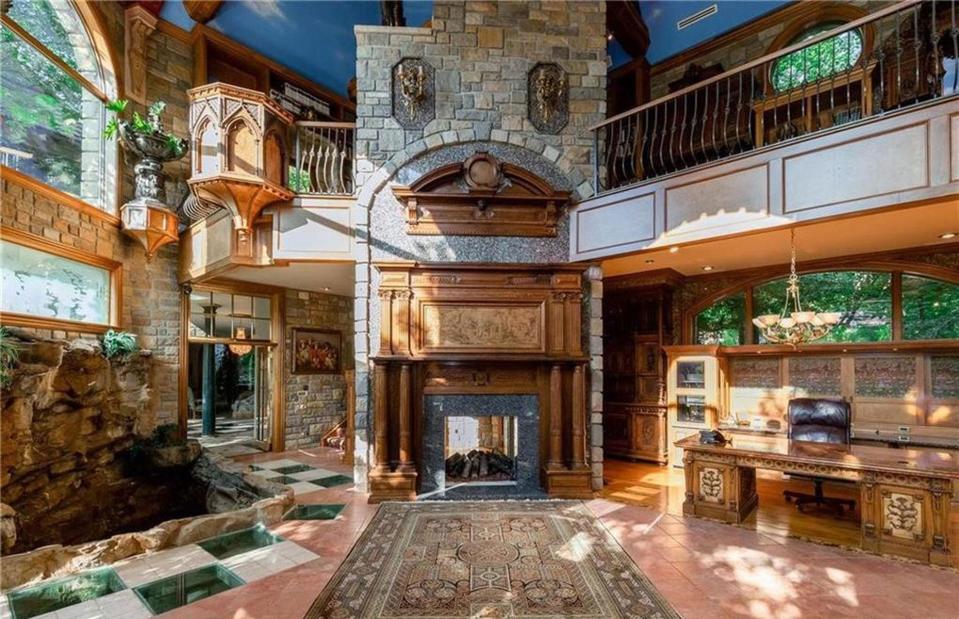
Crown Realty
The great room of this mega-mansion in Lake Quivira, Kansas offers a tantalising clue as to what lies hidden beneath its floor. Built in 1992 for Dennis Langley, the late founder and CEO of the Kansas Pipeline Operating Company, the fantastical property cost a whopping £24 million ($30m) to build.
It was christened The Spirit of Avalon and its design was inspired by the legend of King Arthur.
The scuba-diving paradise
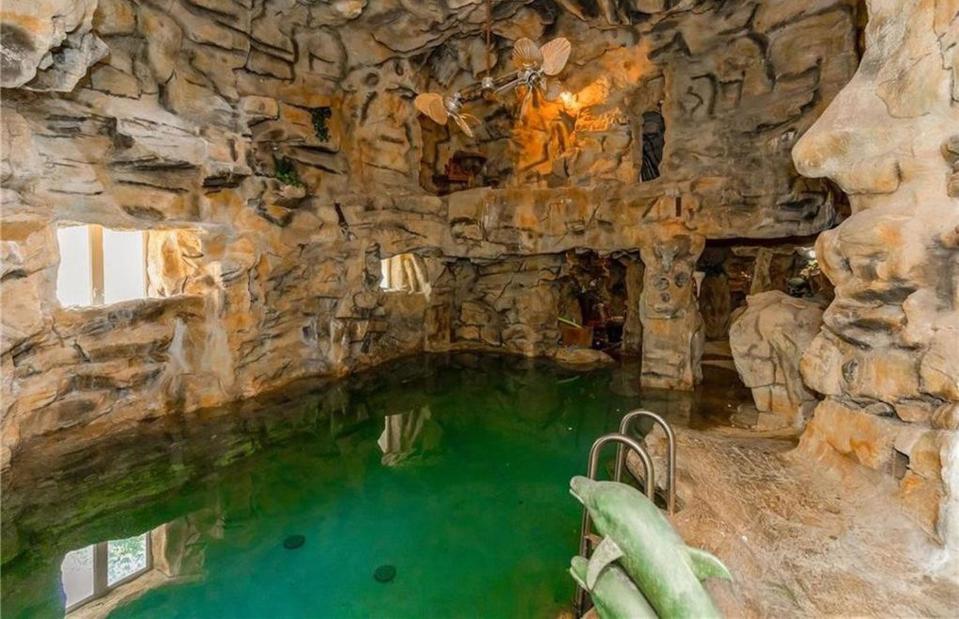
Crown Realty
Unique features can be found throughout, including hand-crafted dragon doors, custom stained-glass windows and a fairytale turret library.
However, the property's most extraordinary elements are its subterranean grottos, pop-up holes (one of which connects with the great room) and underground scuba-diving tunnels. Yes, you did read that correctly.
The scuba-diving paradise
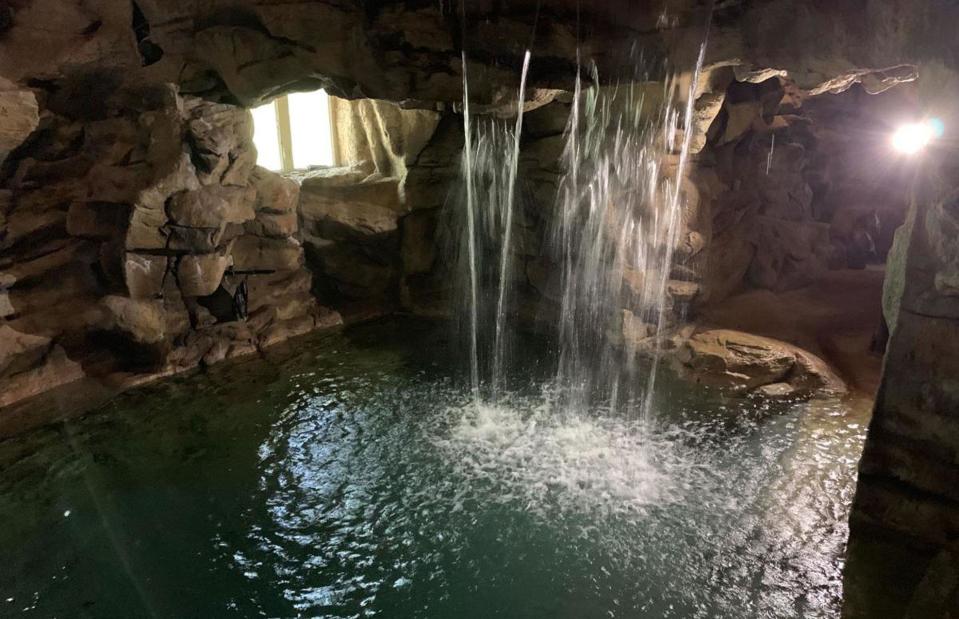
Crown Realty
The basement conversion is nothing short of a paradise for scuba-diving enthusiasts. Buried 30 feet deep, the vast network of hidden tunnels extends under the entirety of the property, as well as below the surrounding grounds and into the mountain that's situated next to the mega-mansion.
The scuba-diving paradise
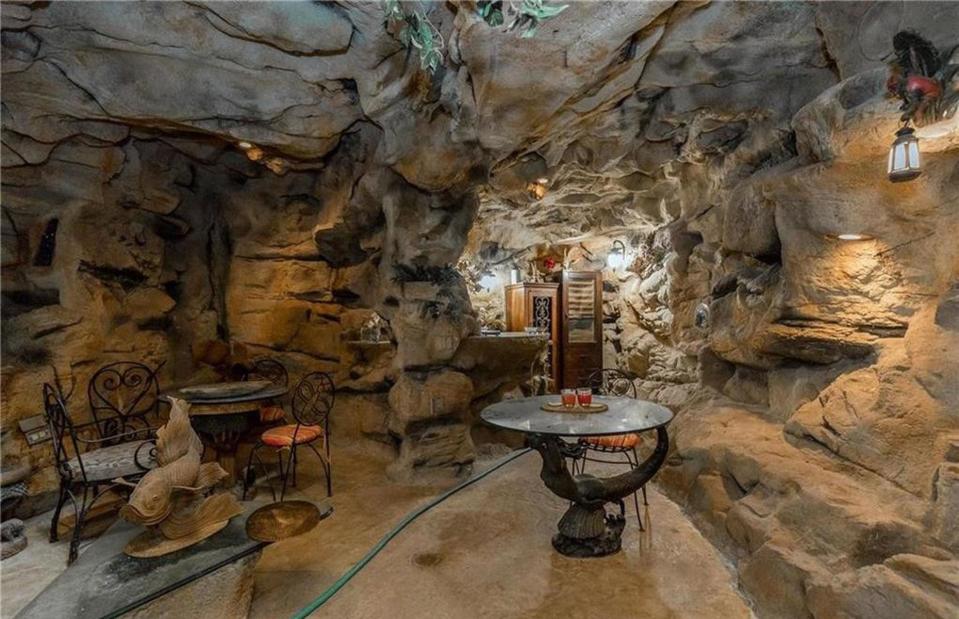
Crown Realty
The tunnels are filled with curiosities, such as faux fossils and sunken treasure chests, along with thousands of colourful exotic fish and other marine life.
The subterranean grottos also feature a steam room and hot tub, as well as a few places where you could kick back with a drink after a long dive.
The scuba-diving paradise
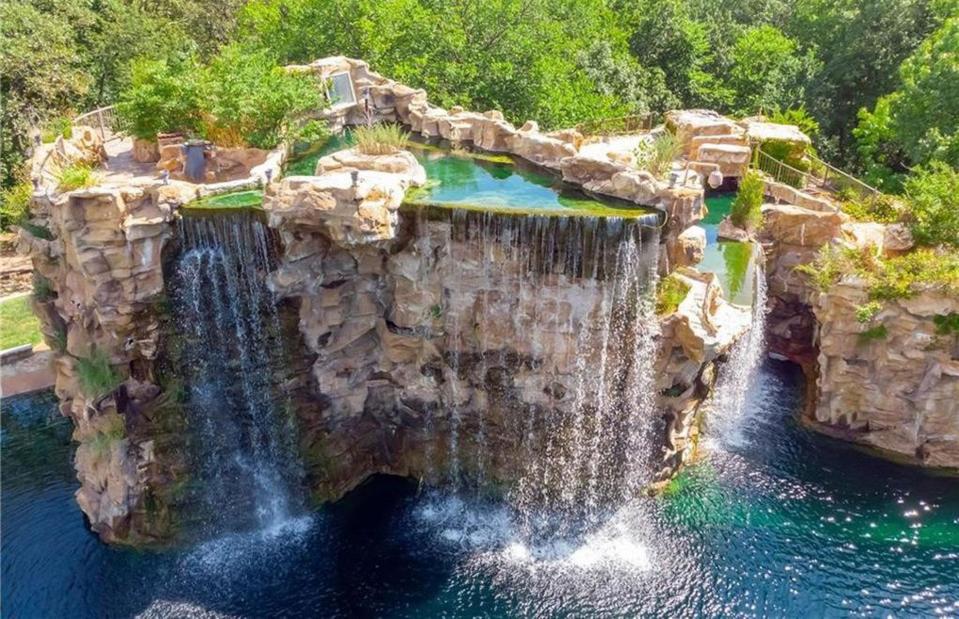
Crown Realty
The scuba-diving tunnels lead out to this jaw-dropping swimming pool, which has a depth of 30 feet. No doubt one of the largest and most grandiose in all of America, the pool features a 35-foot waterfall and multiple levels of water features.
The scuba-diving paradise
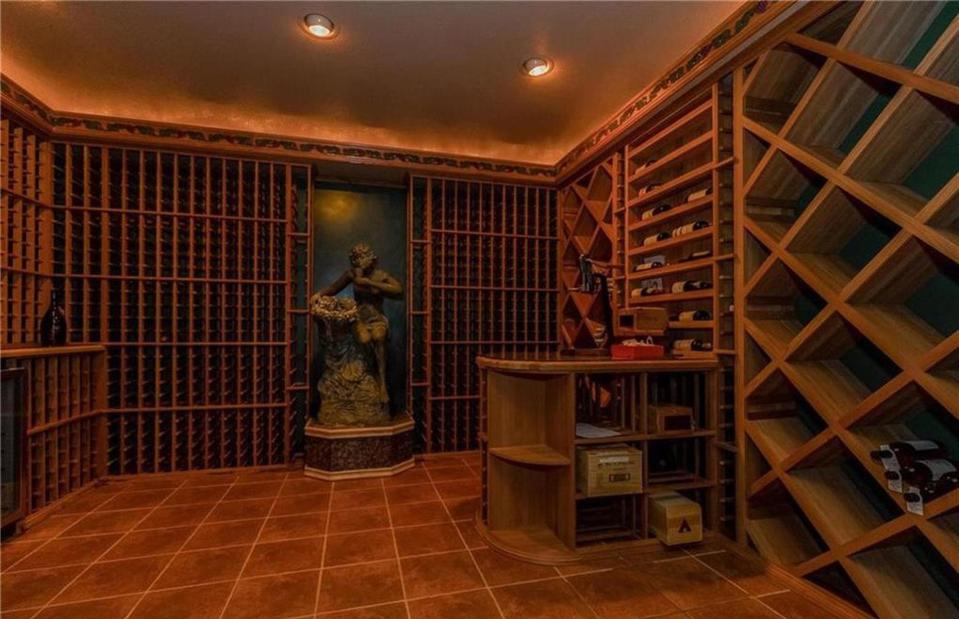
Crown Realty
Langley also constructed an extensive cellar beneath his one-of-a-kind residence. Other features of the property include a commercial-grade chef's kitchen, a library, games room, conference suites and acres of grounds.
The property was listed for sale in July 2020 for £8.7 million ($10.9m) but was later given a price cut, dropping as low as £1.6 million ($2m). However, it's unclear whether anyone bought the place.
The copycat Batcave
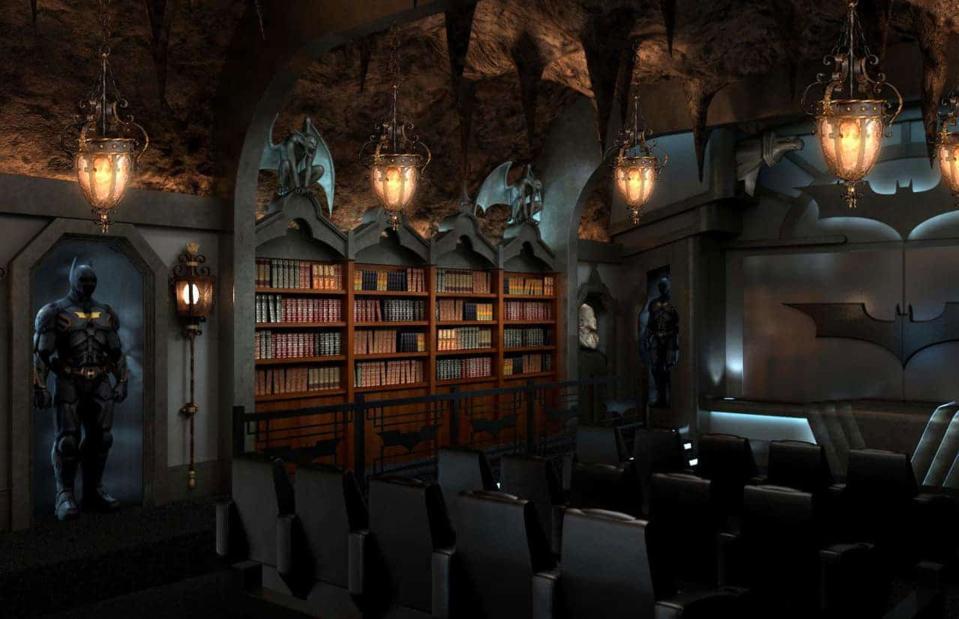
Elite HTS
Luxury home cinema firm Elite HTS didn't hold back with this sensational Dark Knight-themed home cinema, which the company conceptualised in 2014 for "a reclusive client."
The real basement can be found inside a mansion in Greenwich, Connecticut, and is reported to have set the owner back an eye-watering £1.6 million ($2m).
The copycat Batcave
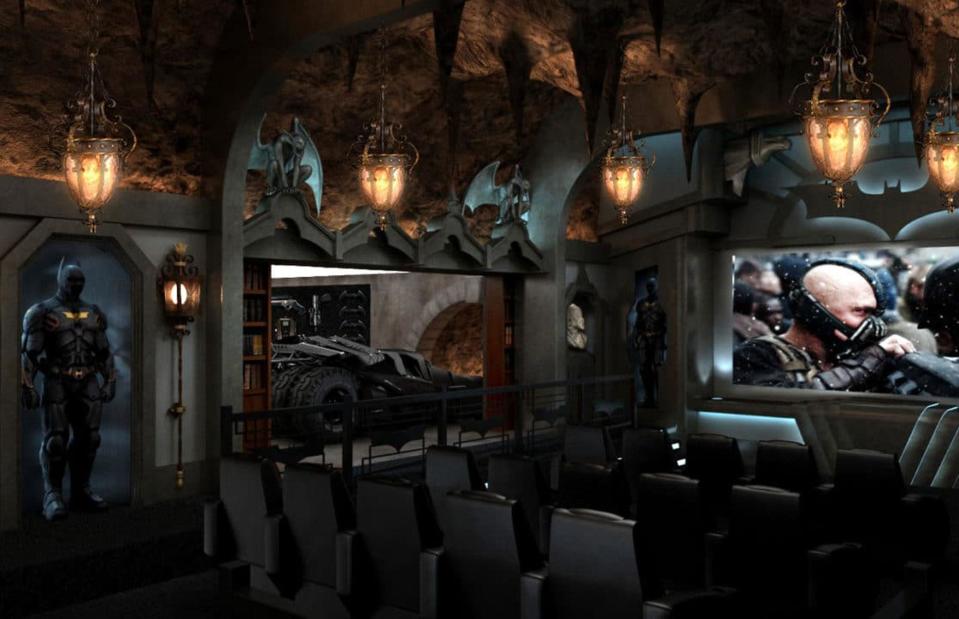
Elite HTS
To access the unbelievable home cinema, the homeowner enters a secret lift located behind a grandfather clock at the back of a private study.
Bursting with security features, the lift has a fingerprint and retina scanning system to ensure only the owner can enter the subterranean Batcave.
The copycat Batcave
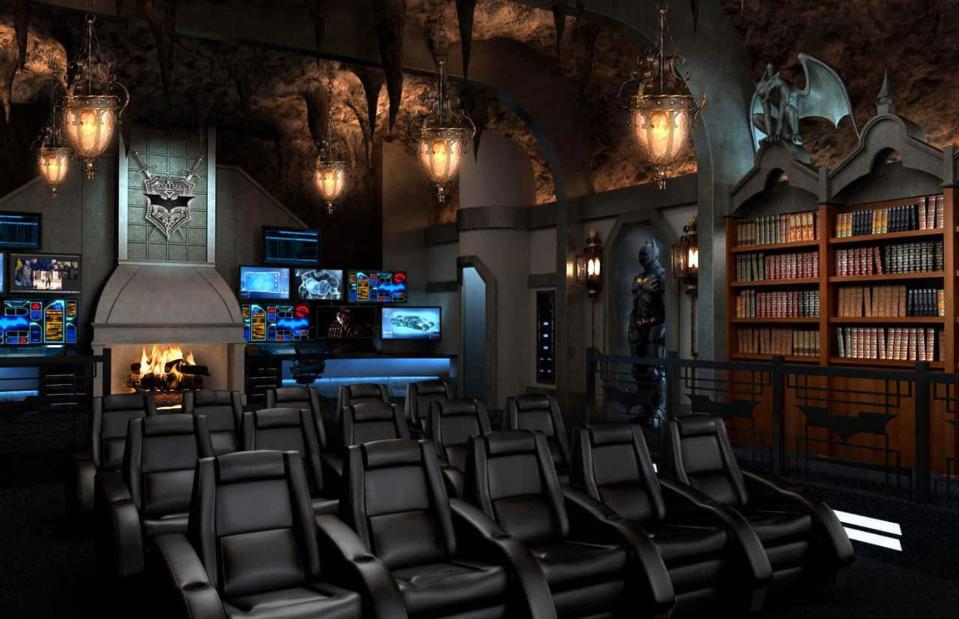
Elite HTS
Measuring a total of 12,000 square feet, the home cinema stuns with six life-sized replica Batsuits along with a garage housing a copycat Batmobile and an escape tunnel, which is hidden behind a sliding bookcase door.
The copycat Batcave
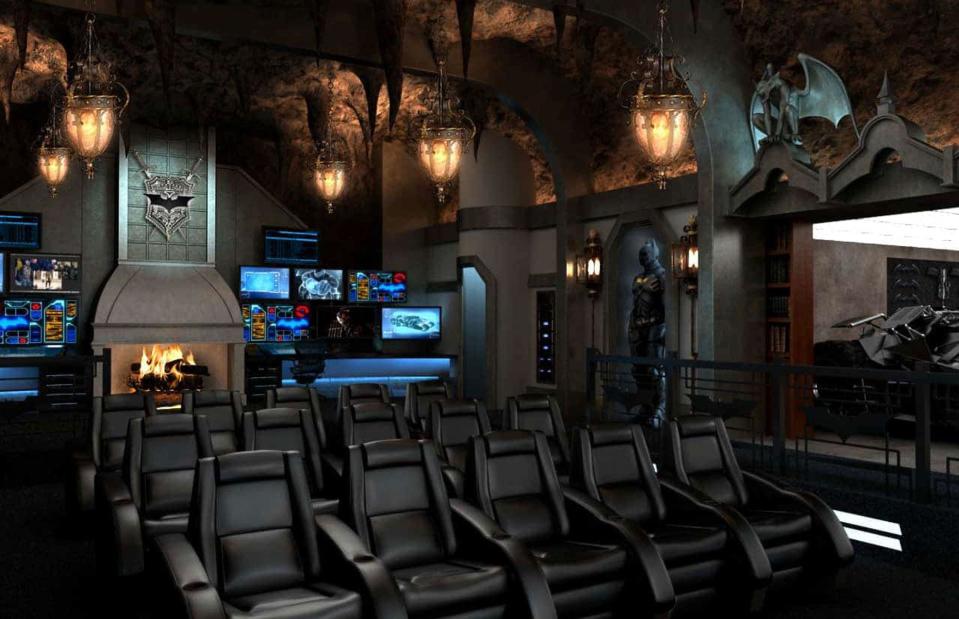
Elite HTS
Perfect in every detail, this shrine to the Caped Crusader is worthy of any superfan. Other features of the amazing space include an Austrian-made 283-foot 4K screen and racecar-inspired leather seats, each of which have Crowson amplifiers, actuators and transducers built in to offer a 4D movie experience.
The copycat Batcave
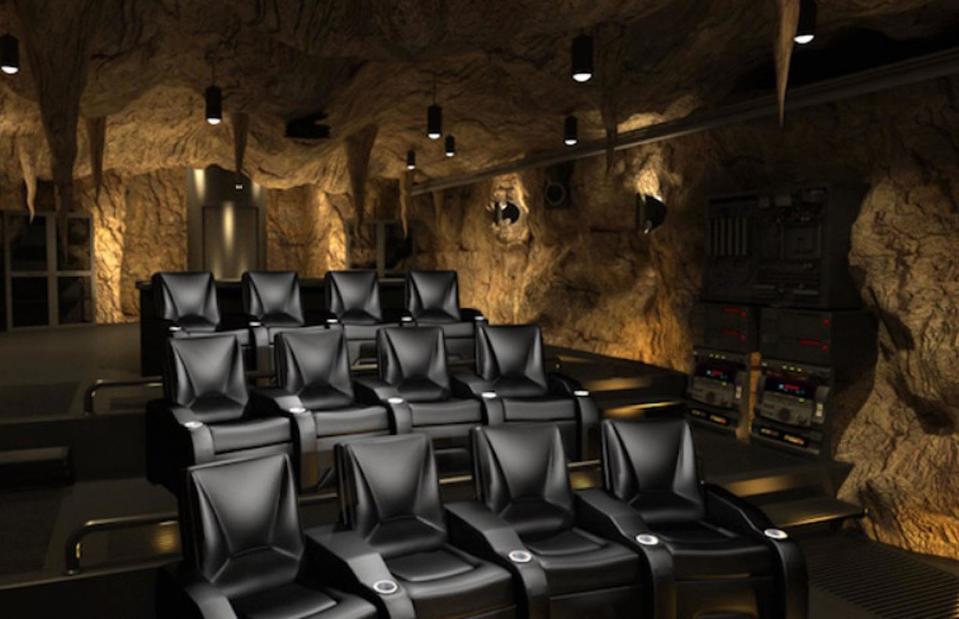
Elite HTS
Elite HTS has adapted the concept to produce variations on The Batcave home cinema. They include this simpler version, which has a more pared-down, underground cave-like feel.
The copycat Batcave
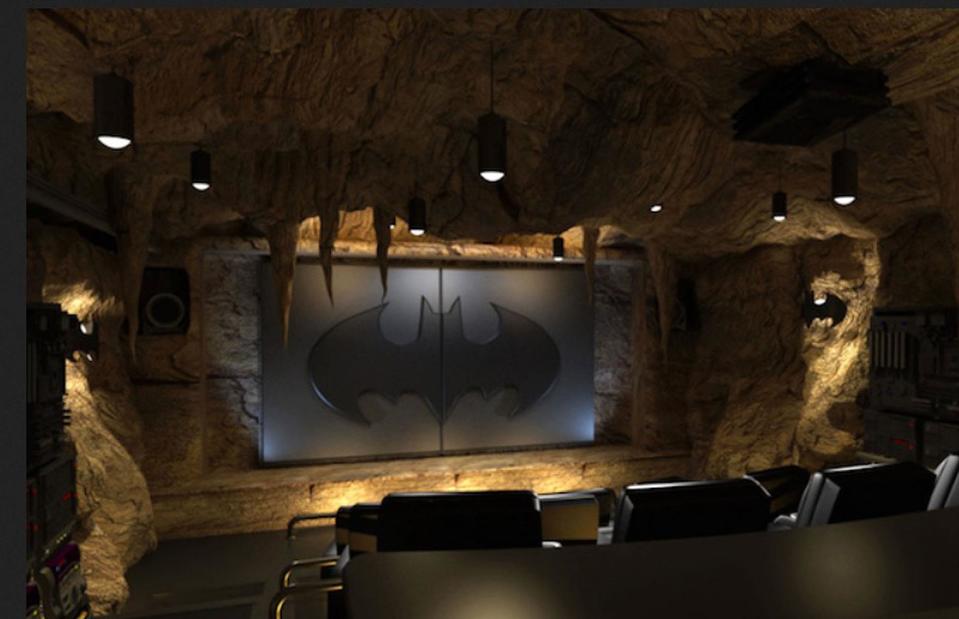
Elite HTS
Like the flashier and feature-packed Dark Knight-themed home cinema, this version also features an extra-large Austrian-made screen, as well as leather seats that include Crowson amplifiers, actuators and transducers that give viewers one hell of an experience.
The underground village
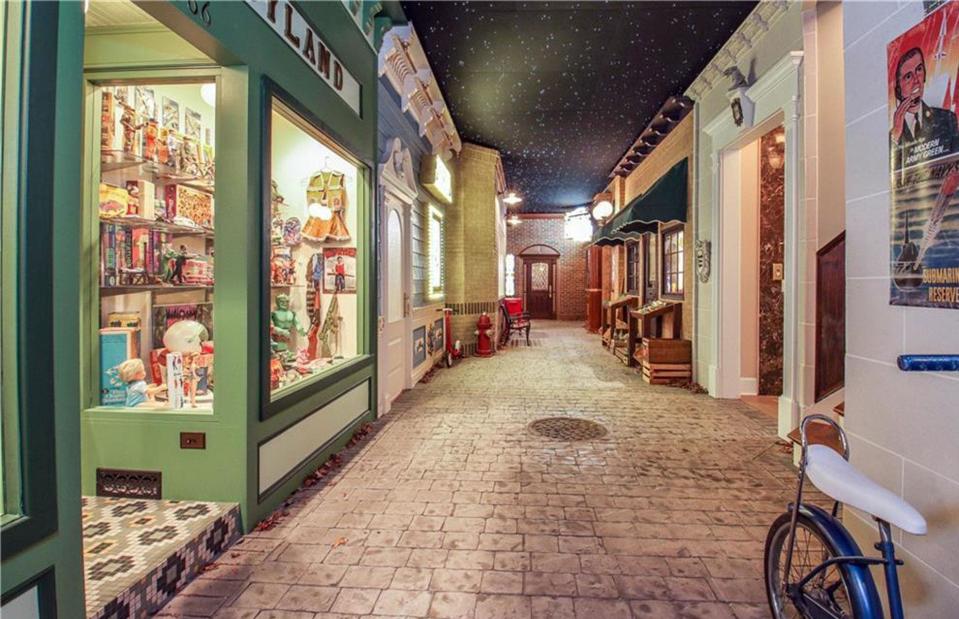
Stephen Cooley Real Estate Group at Keller Williams
The basement of this imposing six-bedroom, six-and-a-half-bathroom mansion in Fort Mill, South Carolina is quite unlike any other in the world. Amazingly, the subterranean space houses an entire faux village complete with evocative storefronts, a star ceiling and so much more.
The underground village

Stephen Cooley Real Estate Group at Keller Williams
Among its many attractions is this English-style den. The space recreates Liverpool's Cavern Club, which was the birthplace of The Beatles and features a Beatles-branded drum kit, guitars and Sgt. Pepper's Lonely Hearts Club Band plaque, as well as a billiard table and British red phone box cabinet.
The underground village
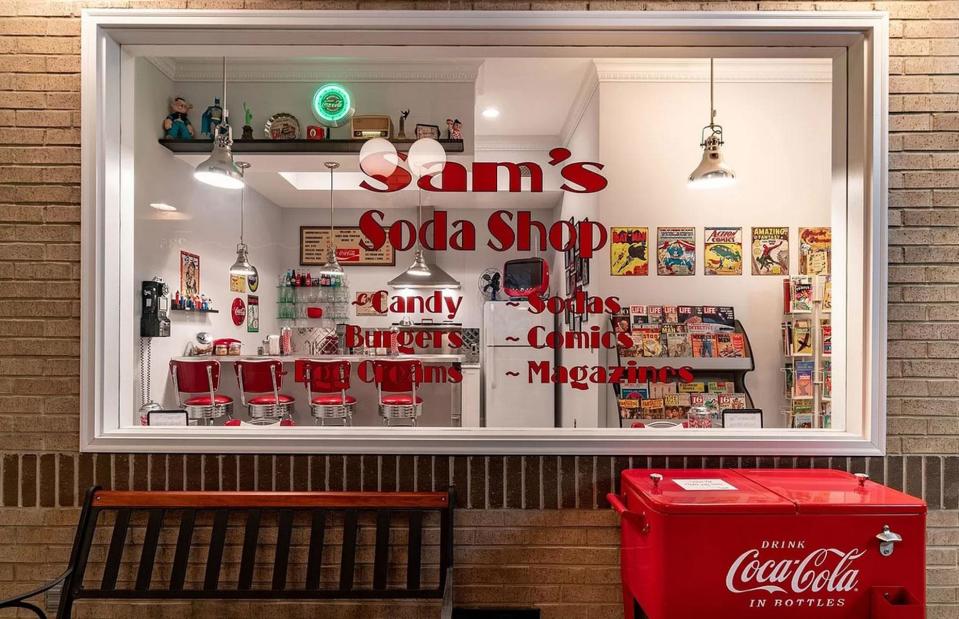
Stephen Cooley Real Estate Group at Keller Williams
There's a fantastically retro soda shop, which has diner-style seating and lighting, a kitchen with soda fountains and a magazine display that's jam-packed with classic titles, including old copies of Life and Action Comics.
The underground village
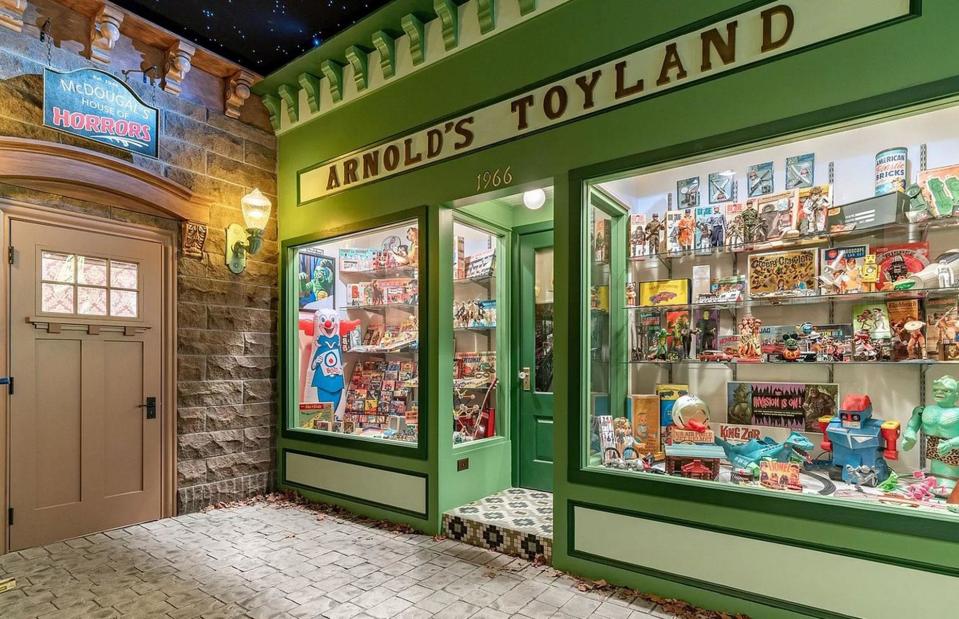
Stephen Cooley Real Estate Group at Keller Williams
Elsewhere in this mansion's basement tiny town is a charming toyshop chock-full of fun playthings and an arcade with a games cabinet that no doubt plays classics like Pacman and Space Invaders, along with a vintage pinball machine.
The underground village
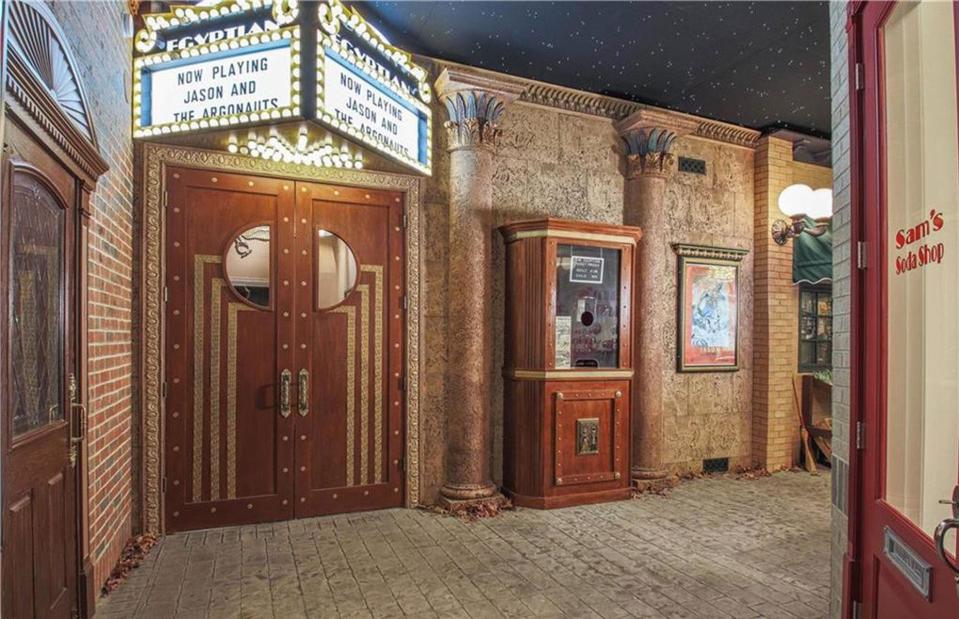
Stephen Cooley Real Estate Group at Keller Williams
The cherry on this most delectable of cakes is a mini replica of Grauman's Egyptian Theatre in Hollywood. The exterior features marble columns, a genuine ticket booth, a marquee sign surrounded by a cache of light bulbs and a movie poster frame.
The underground village
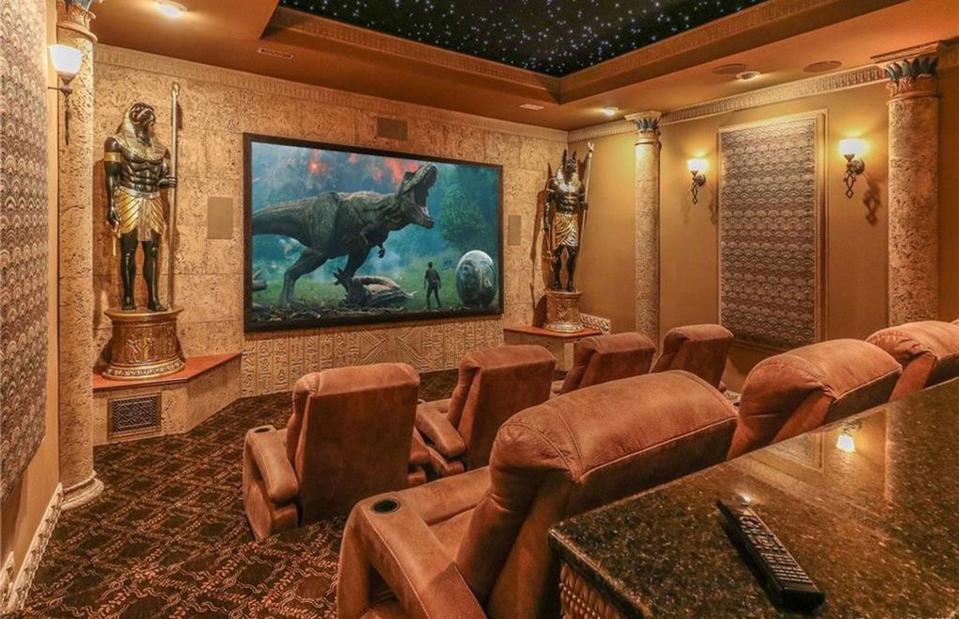
Stephen Cooley Real Estate Group at Keller Williams
Inside, the home cinema has a large movie screen with Egyptian statues on either side, eight leather-upholstered seats and a star ceiling.
The property landed on the market in August 2019 for £1.4 million ($1.7m) and finally sold in May 2020 for £1.2 million ($1.5m), which we can't help but think was a real bargain!
The hidden entertainment zone
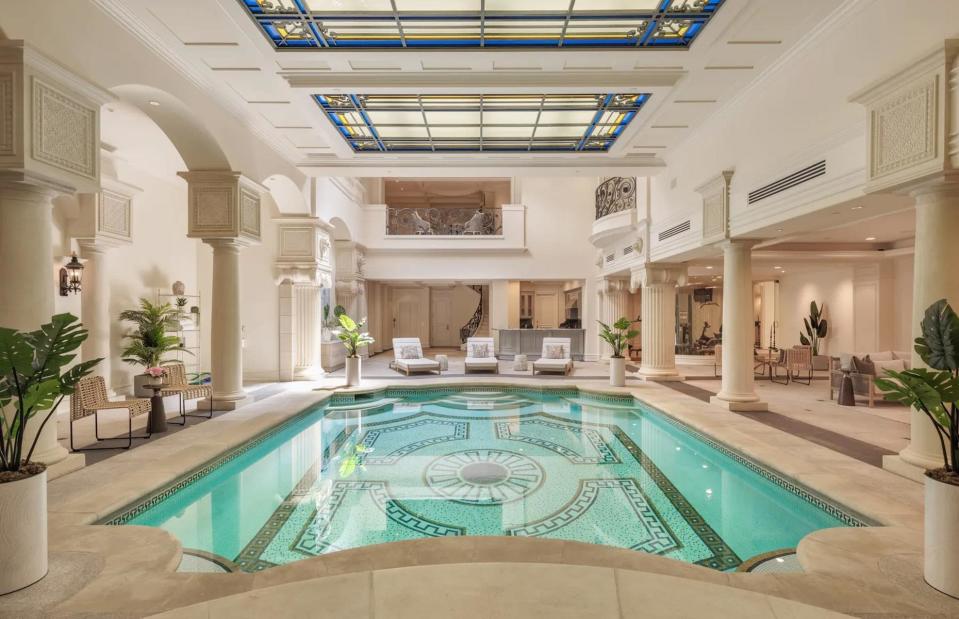
Carolwood Estates
Villa St. Pierre is what's known in the real estate game as a 'trophy compound'. Not only does the Bel Air home have a two-storey living room, eight bedrooms and a pristine pool set in manicured gardens, but it also has a separate subterranean entertainment and guest area that's bigger than most mansions.
Tucked away in the garden is a domed entryway, which looks at first glance as if it must be a pool house. However, once you're through the wrought iron doors you descend down an elegant staircase to discover 18,000 square feet of fun and relaxation – including this incredible underground pool.
The hidden entertainment zone
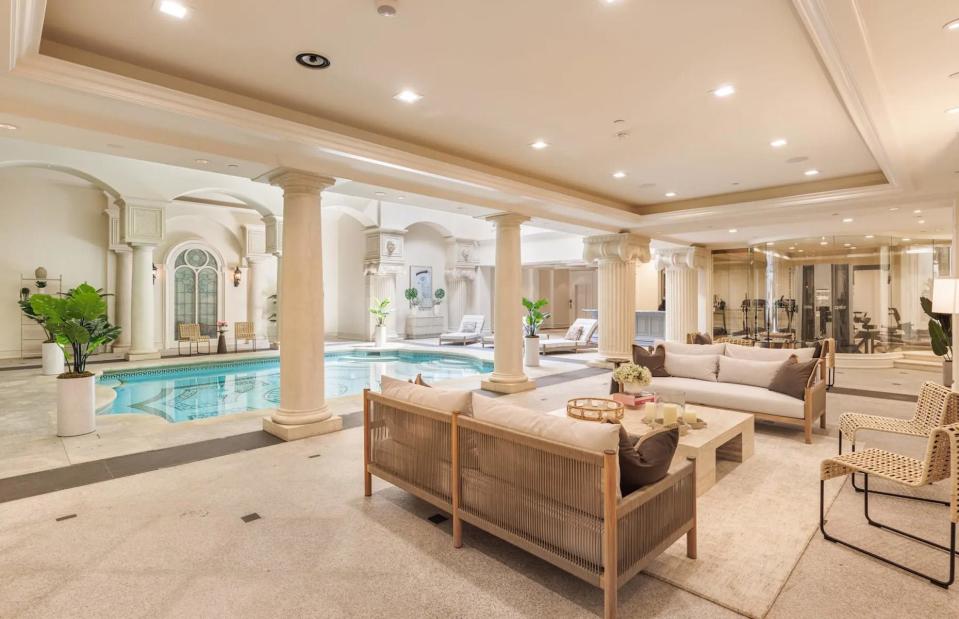
Carolwood Estates
The indoor pool is directly below the outdoor one. It's a similar shape but surrounded by a hammam-style spa, mosaic-lined steam shower room and this serene seating area. The vast room feels light and airy thanks to an enormous skylight, on top of which is a water feature in the garden above.
Interestingly, Prince used to live in the mansion and he would cover over the pool for jam sessions. The acoustics must have been amazing!
The hidden entertainment zone
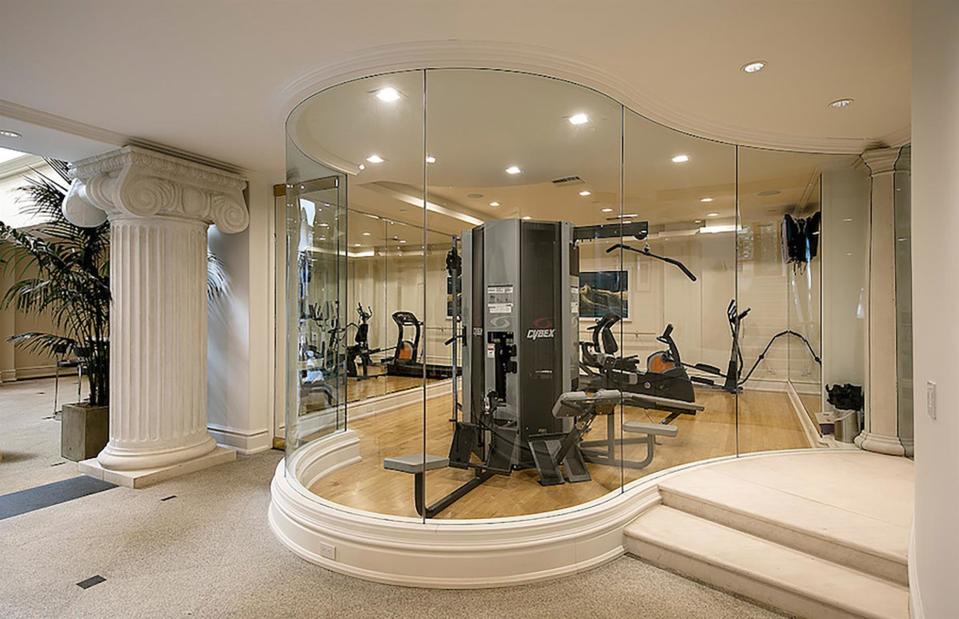
Carolwood Estates
The space also features a sauna and massage rooms, as well as this gym set behind curved glass to create a separate exercise zone. It has mirrored walls so it could also be used as a yoga or Pilates space or even a dance studio.
Opposite the gym, there's even a full indoor racquetball court – so the next owner might find it almost impossible to skip their daily workout.
The hidden entertainment zone
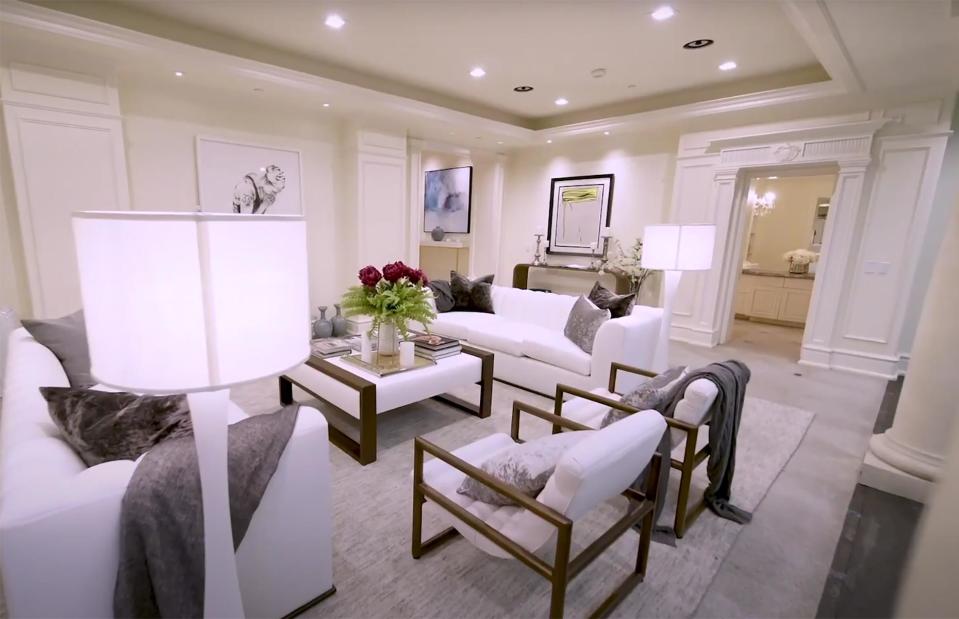
Carolwood Estates
It doesn't stop there, of course. There's an additional lounge area to relax in, a guest bedroom and bathroom and another large space to entertain guests in.
The glamourous 'tasting lounge' complete with grand piano and 700-bottle display wall is the perfect party place and, while it's technically beneath the back garden, the clever design allows in plenty of light.
The hidden entertainment zone
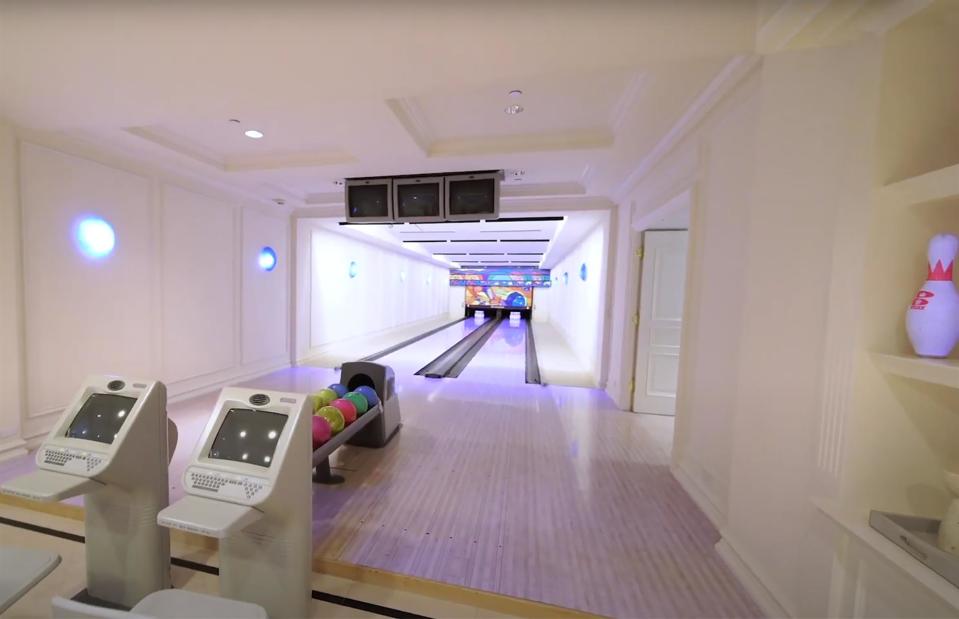
Carolwood Estates
Just in case that's not enough of a boredom buster, there's also a vintage-style bowling alley equipped with old-fashioned TV screens and ball returns.
Despite being below ground, it's a bright space adorned with multiple faux blue porthole 'windows' and a stained-glass window-style light at the end of the twin lanes.
The hidden entertainment zone
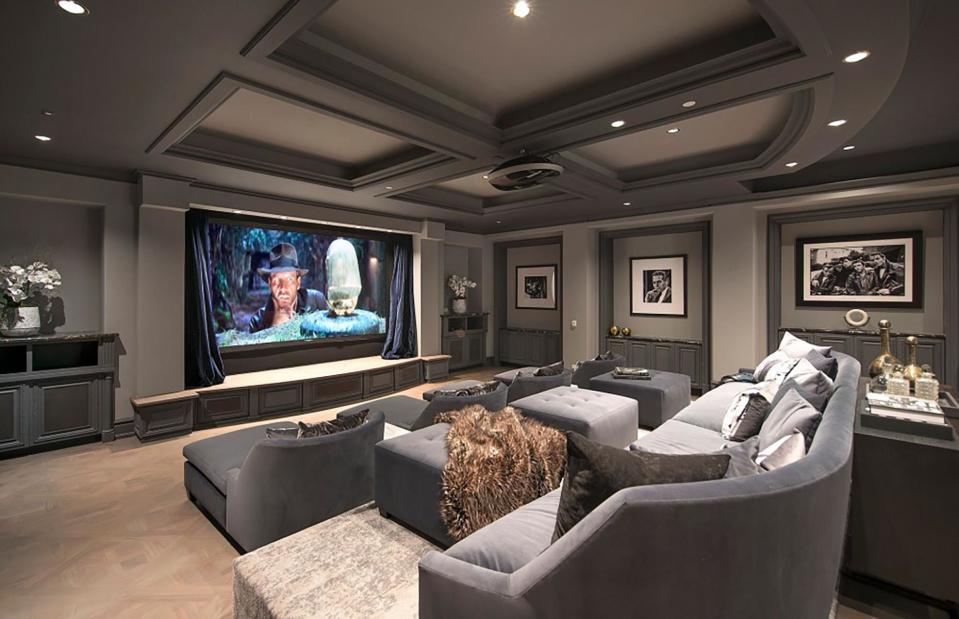
Carolwood Estates
The home theatre seats more than 30 people on its comfy custom-made furniture. Not only is there a large projection screen with its own set of velvet curtains but a small stage for live performances or a quick round of karaoke.
If this subterranean sanctuary appeals to you, you're in luck – Villa St. Pierre is on the market for just shy of £36 million ($45m).
The whole-home basement
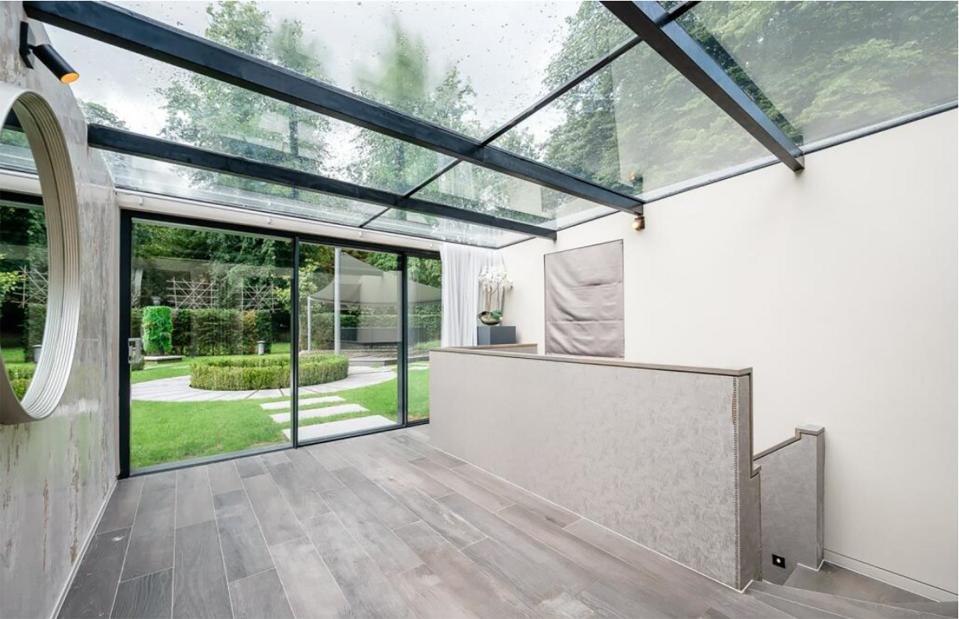
Gascoigne Halman
The bravest architects are now pushing the limits of what's possible in underground living, designing concepts for homes that barely break the surface. This project, known as Perdu, is essentially one large luxurious basement.
Surrounded by tall hedges and trees, a smart stone entryway hides this glass atrium which leads down to the lower levels. The landscaped gardens are studded with skylights and light shafts giving a clue as to what lies below...
The whole-home basement
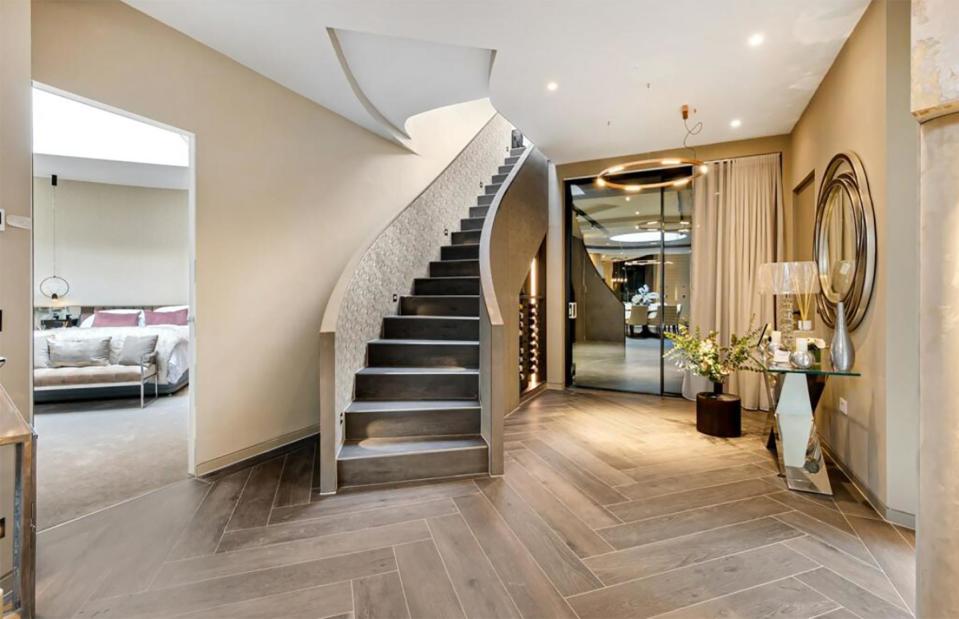
Gascoigne Halman
Descend the gently curving staircase and you discover a sophisticated state-of-the-art space. Making the most of warm neutrals, clever skylights and a profusion of recessed downlights, the three-bedroom, three-bathroom home feels anything but underground.
The whole-home basement
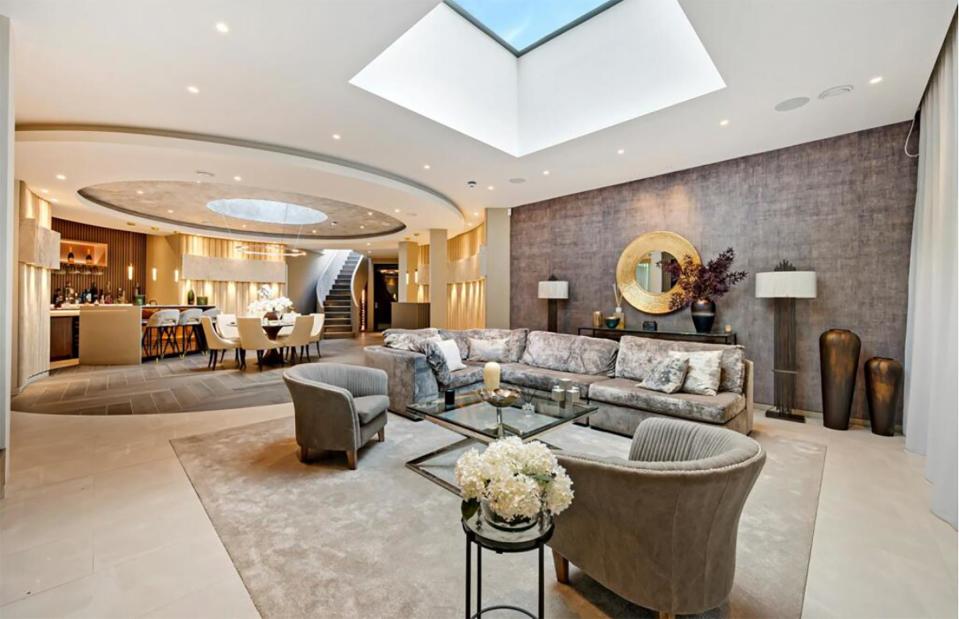
Gascoigne Halman
The ingenious design feels like a hideout fit for James Bond and was created by the award-winning developers Huntsmere.
The open-plan living room includes a luxurious seating area and dining area, with a formal table and separate breakfast bar, cocooned in an oval space beneath a round skylight set in the ceiling above. The sofa and coffee table are arranged on a square of inset deep-pile carpet and crowned with a square skylight to zone the space.
The whole-home basement
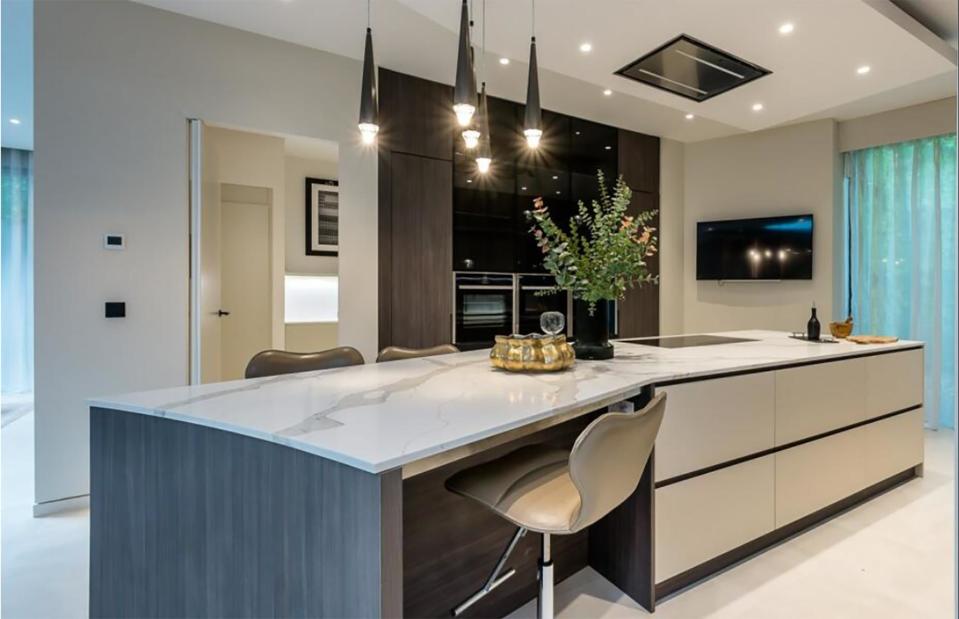
Gascoigne Halman
The minimalist kitchen branches off from the dining area. Its clean lines and sparkling surfaces are fitted out with integrated appliances, marble countertops and more seating – the perfect space for entertaining.
The house is located near Manchester, England and is currently on the market for £3 million ($3.8m).
The whole-home basement
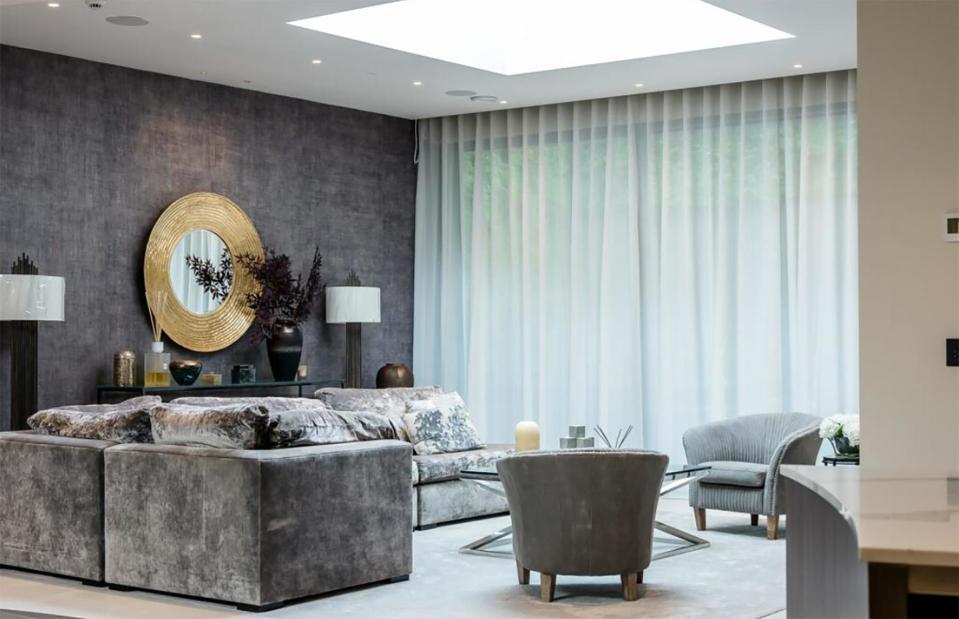
Gascoigne Halman
Lightwells descend from ground level to bring natural light to the lower floor. Living walls provide tiny natural 'courtyards' to retreat to. One of the three bedrooms has access to two of these enclosed courtyards, one of which includes a spiral staircase leading to the garden above.
Original plans for the home included an additional basement level containing a swimming pool, which was to be accessible by a curved silver water slide. Sadly it seems those plans didn't materialise!
The whole-home basement
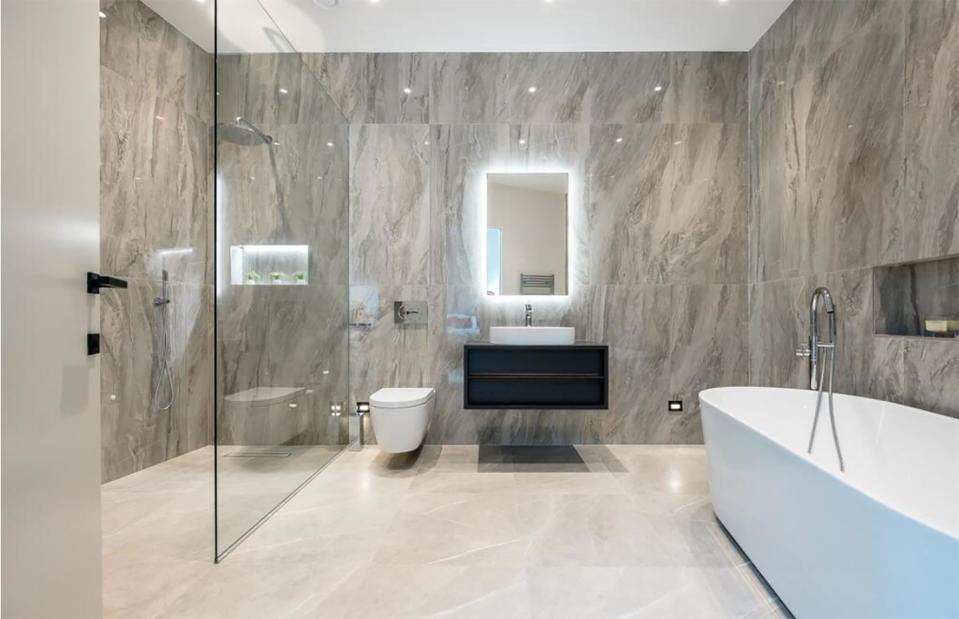
Gascoigne Halman
Even the smallest rooms of the house are filled with light and feel as if they're above ground. Each of the bedrooms has an en suite bathroom, each of which is finished to a high spec.
The high-end touches don't end there. There's even a car lift leading to a lower-ground floor garage as well as additional above-ground parking spaces, naturally.
The luxurious lower-level
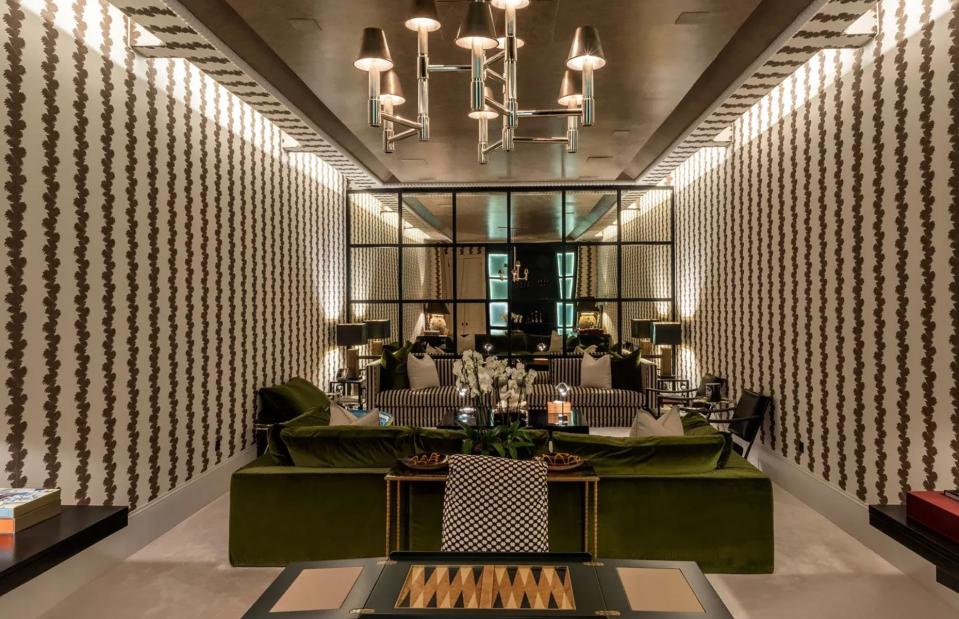
Sotheby's International Realty
The wealthier areas of London are well known for their enormous basements. Restricted by planning limitations, listed building status and nimby neighbours, homeowners have opted for digging deep, adding at least one additional floor underground.
Known as iceberg homes due to the fact a large portion of the properties are hidden, their lower levels are anything but cold and dank. This Knightsbridge home is on the market for a cool £14.9 million ($18.9m) and has not one but two subterranean storeys.
The luxurious lower-level
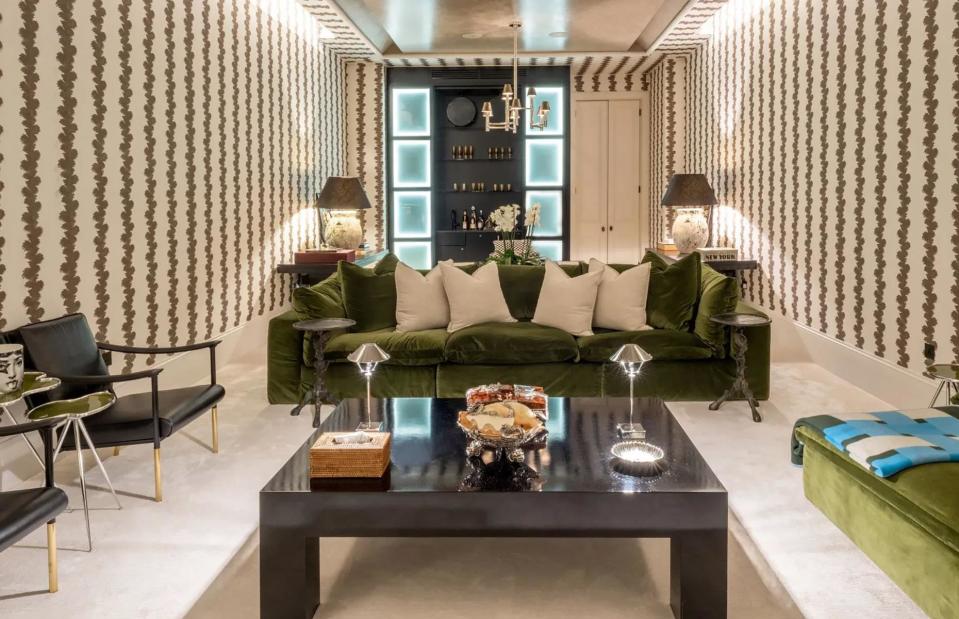
Sotheby's International Realty
Hidden away on the lower ground floor, this glitzy living area and cinema room is furnished with a plush green velvet sofa and statement patterned wallpaper.
The use of a mirrored wall and clever lighting makes the room feel cosy rather than claustrophobic – the perfect spot to kick back and watch a movie in style.
The luxurious lower-level
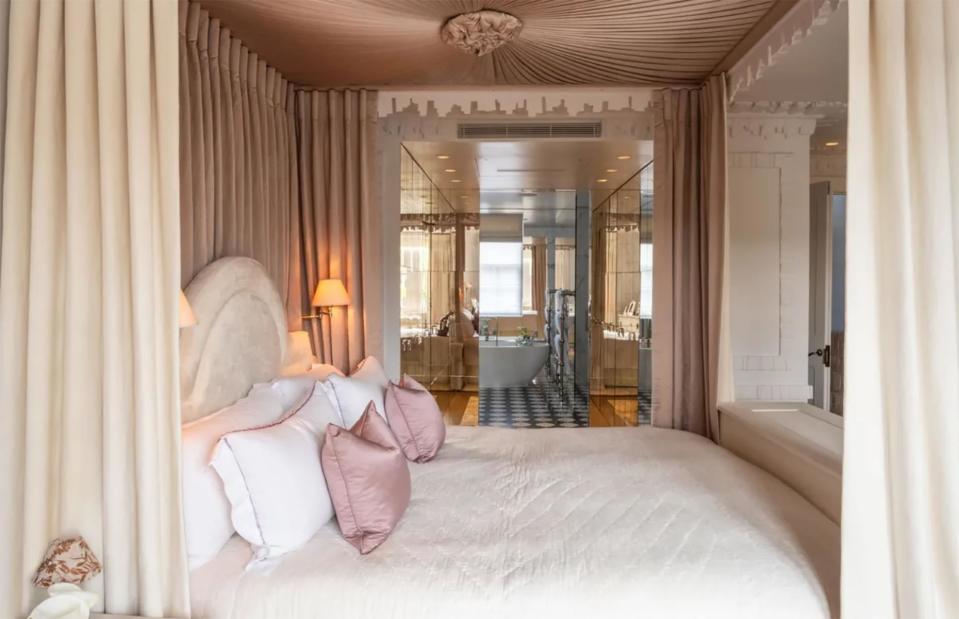
Sotheby's International Realty
Also on the lower level is a guest bedroom and bathroom, decorated in a similarly luxurious style to this bed and bath, which is one of four additional bedrooms found on the upper floors.
Gorgeous guest quarters aside, the lower level features the home's key attraction – a large indoor swimming pool that transforms into a dance floor!
The luxurious lower-level
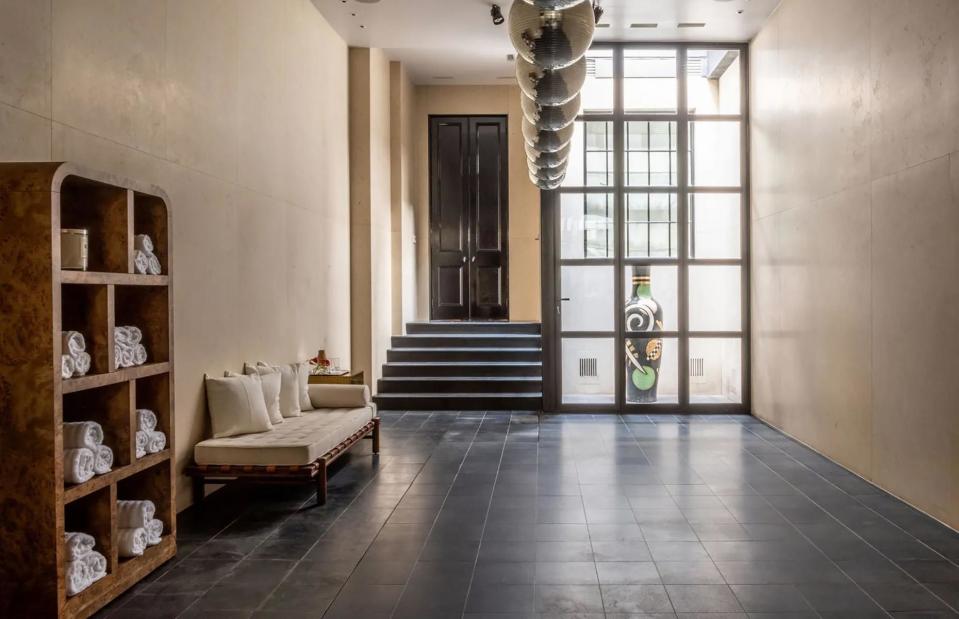
Sotheby's International Realty
Despite the fact this Georgian townhouse was built in the nineteenth century, the entrance to the pool area feels like the gateway to an exclusive spa. Meanwhile, the light shaft lets in plenty of natural light, despite its underground location.
The whole basement is designed with entertaining and relaxation in mind, and it doesn't stop there...
The luxurious lower-level
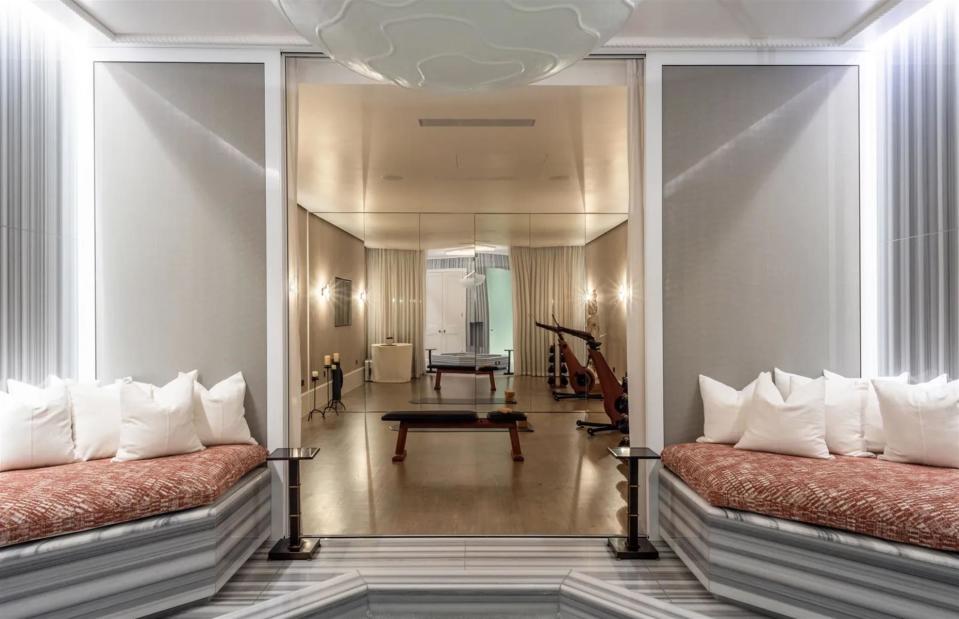
Sotheby's International Realty
The basement level below houses this pristine wellbeing area, complete with a steam room, spa and gym.
Once again, the pale neutral colour scheme, mirrored walls and discrete lighting makes the space feel light and airy, despite being several meters underground.
The luxurious lower-level
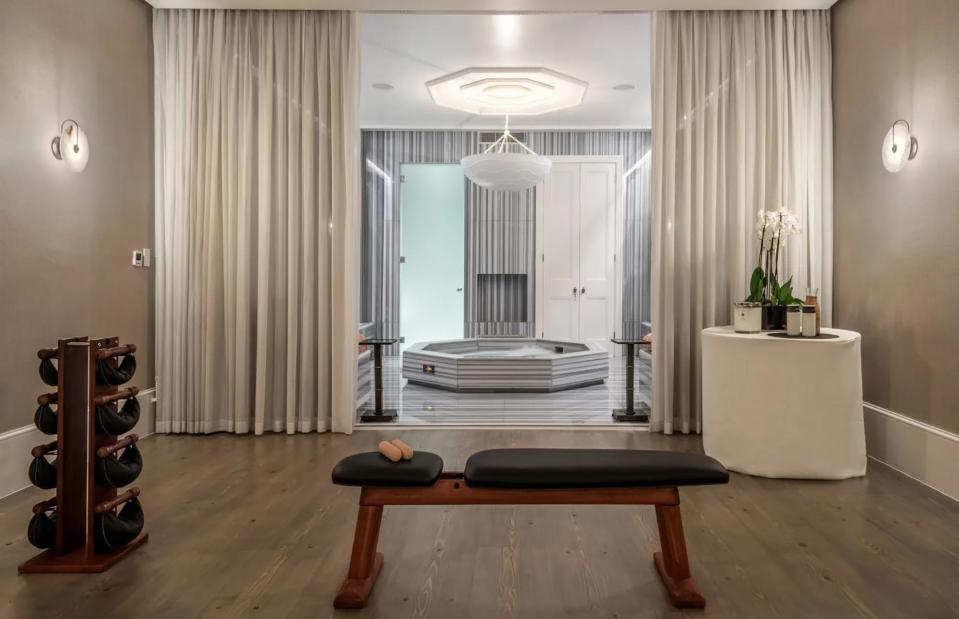
Sotheby's International Realty
Elsewhere on the basement level, there's a plant room, a utility room and another bathroom. Upstairs, the home has a large kitchen that opens out onto a landscaped garden, a reception room and a library, as well as two balconies with views of Hyde Park.


