This home in a former tyre factory shows industrial design’s luxe side
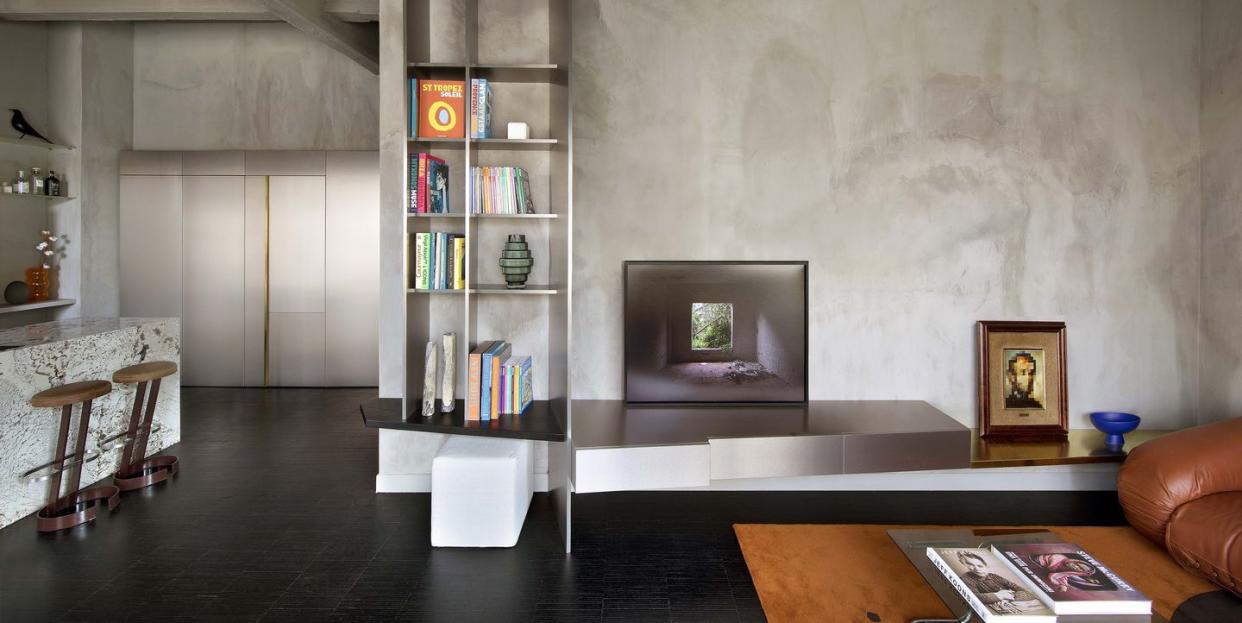
When converting a building with an industrial past into a home, a designer must strike a delicate balance: simultaneously retaining its grit and muscular heft while imbuing it with warmth and personality.
The job is made easier when the client has a playful side and an open mind, as Velvet Studio’s Gianluca Bocchetta and Rossella Castagnotto discovered when they were commissioned by Gianluca Libertazzi to design his apartment in the former CEAT tyre factory in Turin.
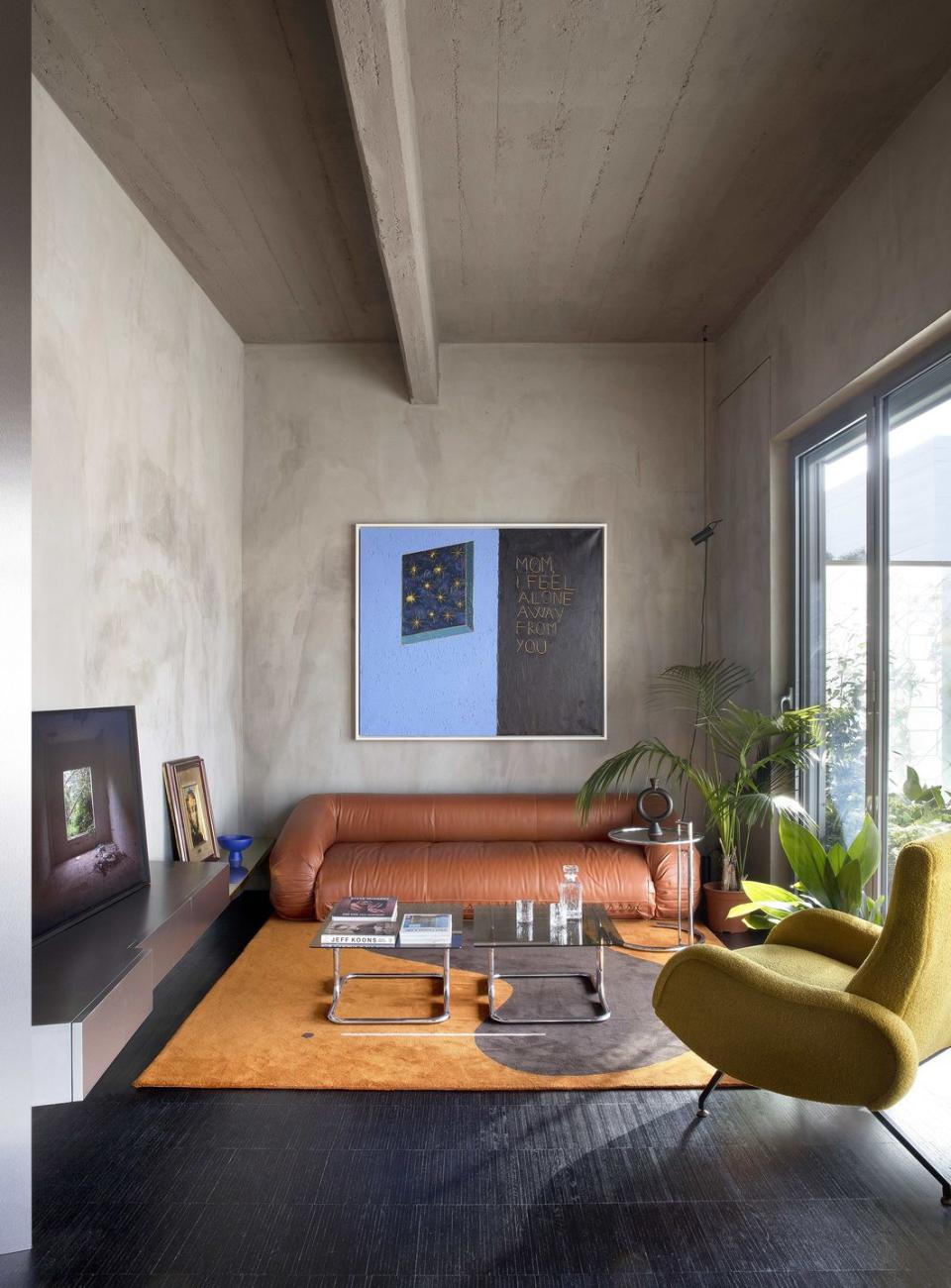
The entrepreneur, traveller and sports lover gave the pair freedom to experiment, so they mixed functional materials and uncompromisingly geometric forms with a sense of fun to create an effortlessly cool interior that never takes itself too seriously.
Within the flat’s compact footprint, they carved out distinct zones: some open and convivial, others more private. Visitors are welcomed into a generous L-shaped space, where the entrance, kitchen and living room are all wrapped in a concrete envelope.
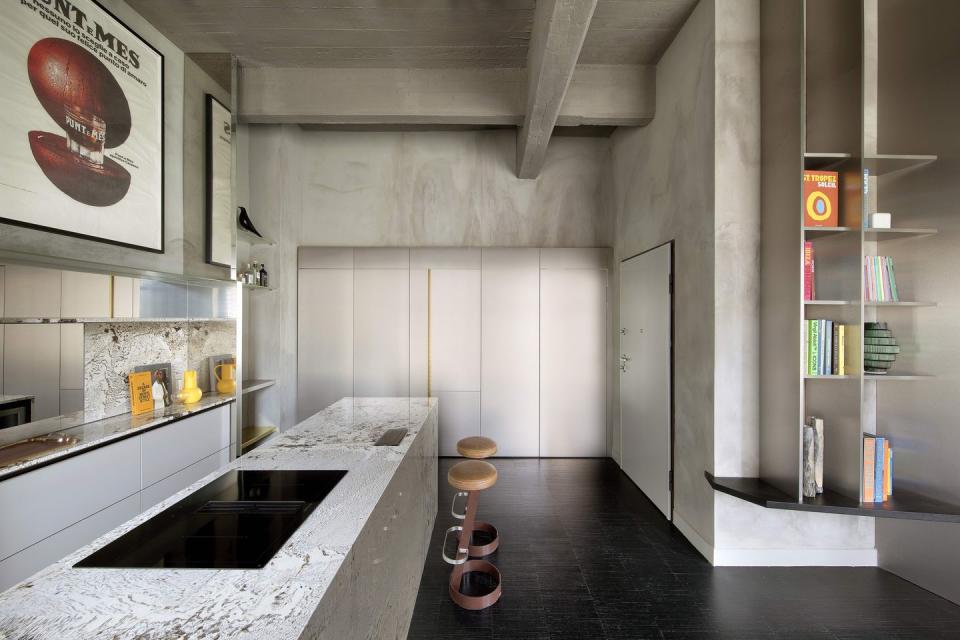
The cooking area is defined by a substantial Alpinus marble island that provides space for both food prep and socialising, while a cosy lounge is tucked into one end of the room and a dining area overlooks a large terrace. Doors and surfaces in satin-finished steel– identical to the volumes that stand on the roof of the building – conceal practical elements and add an air of mystery.

A brutalist spirit is conveyed through angular forms and the choice of materials and textures, presented in their most authentic form: from rough plaster and steel to raw brass. But perhaps it is the bedroom that best expresses the dynamic personality of this apartment’s owner. From the beginning, Gianluca asked Velvet Studio to design a home that would fulfil all his needs, a large factor of which was a unique sleeping area.
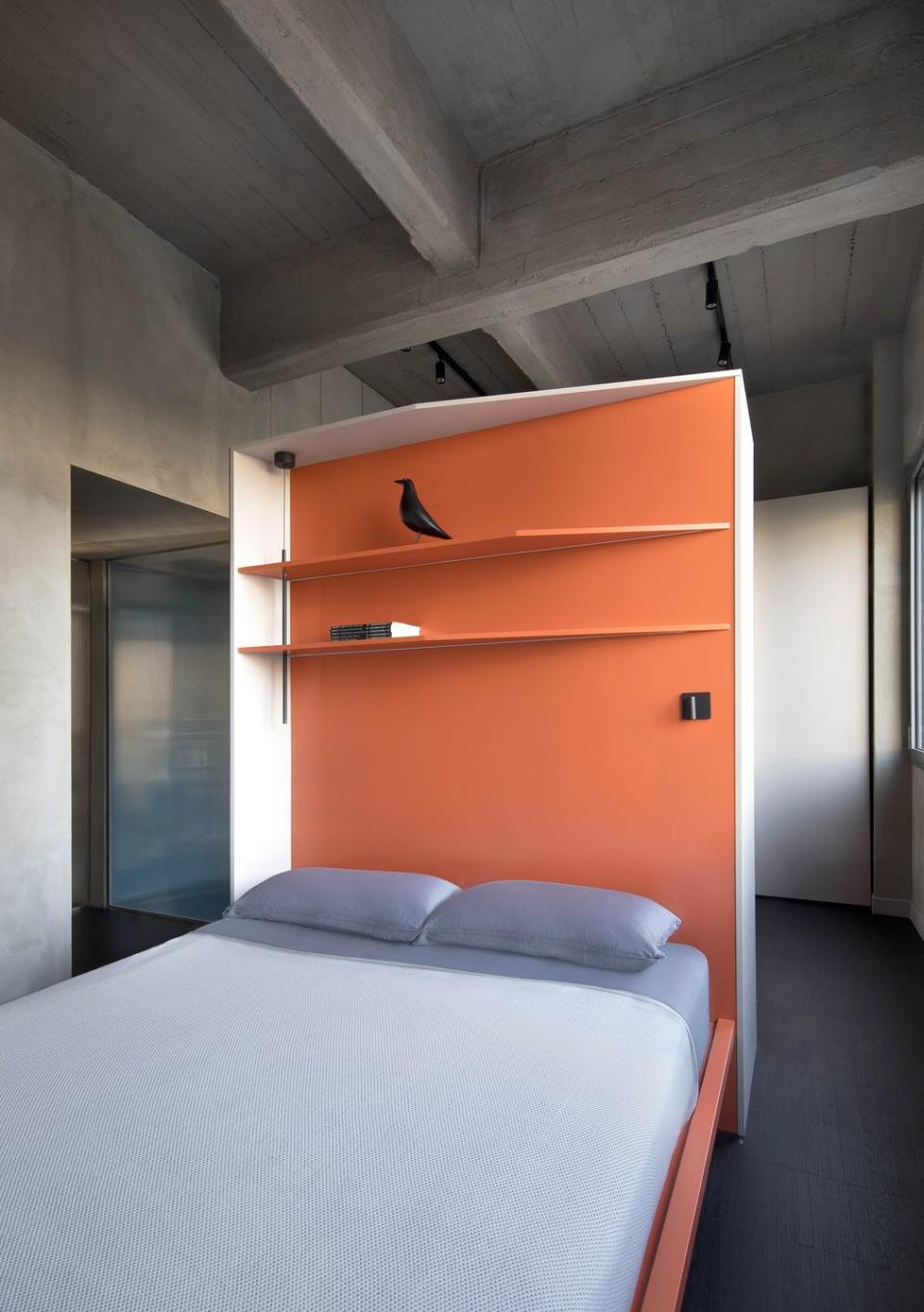
It delivered, inserting a volume into the centre of the room which on one side houses the bed, with its tangerine-orange headboard, and to the other a large walk-in wardrobe encased in mirrors. The reflective surfaces are a playful nod to vanity, but also serve to enhance the feeling of spaciousness.
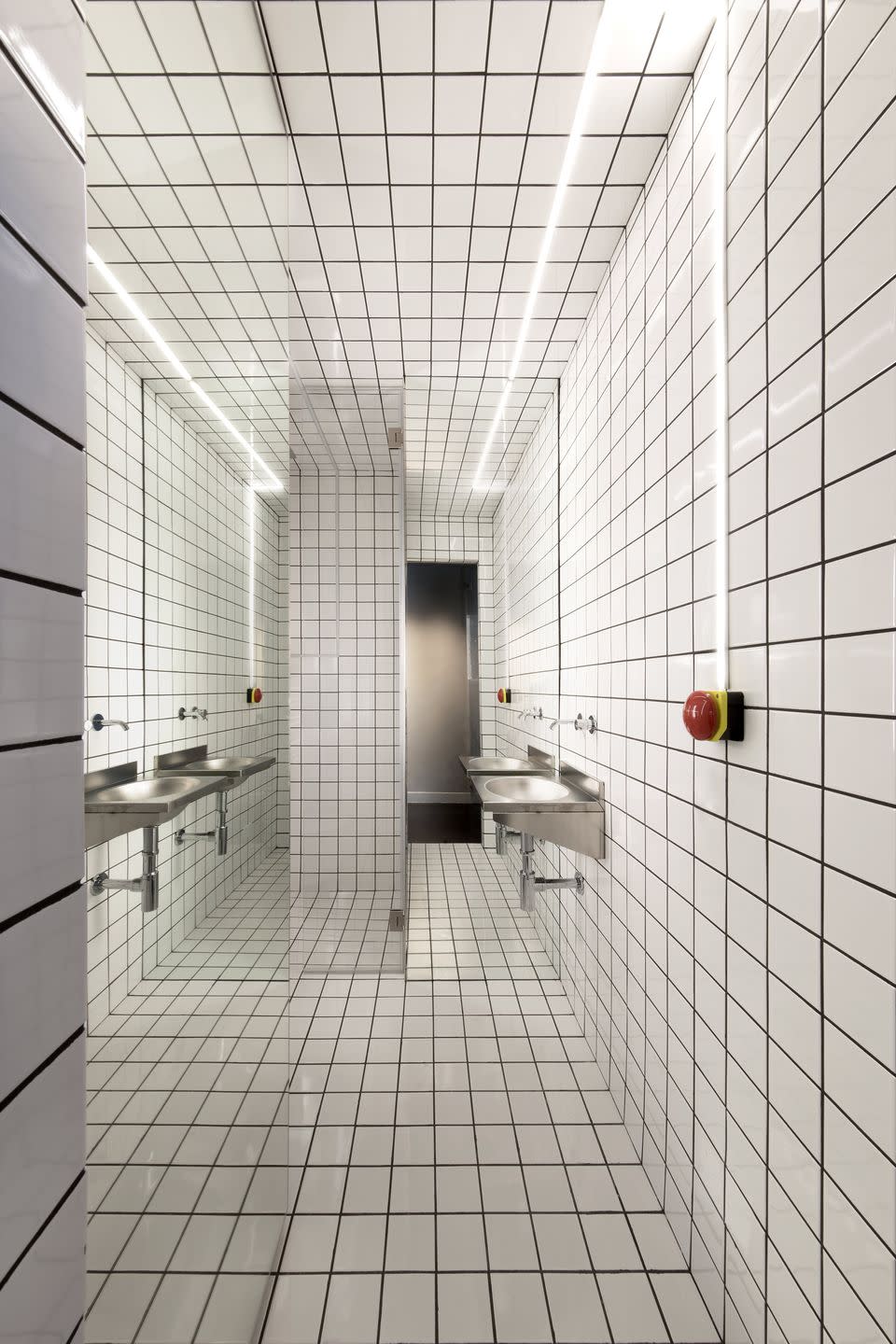
Secret doors hidden inside steel panels, a red ‘emergency’ button that – when pushed – transforms the guest bathroom with a sci-fi lighting experience... With its imaginative approach, Velvet Studio has broken new ground by deliberately thinking inside the box. velvet-lab.com


