Beautiful British barn home conversions
Bold and beautiful barns
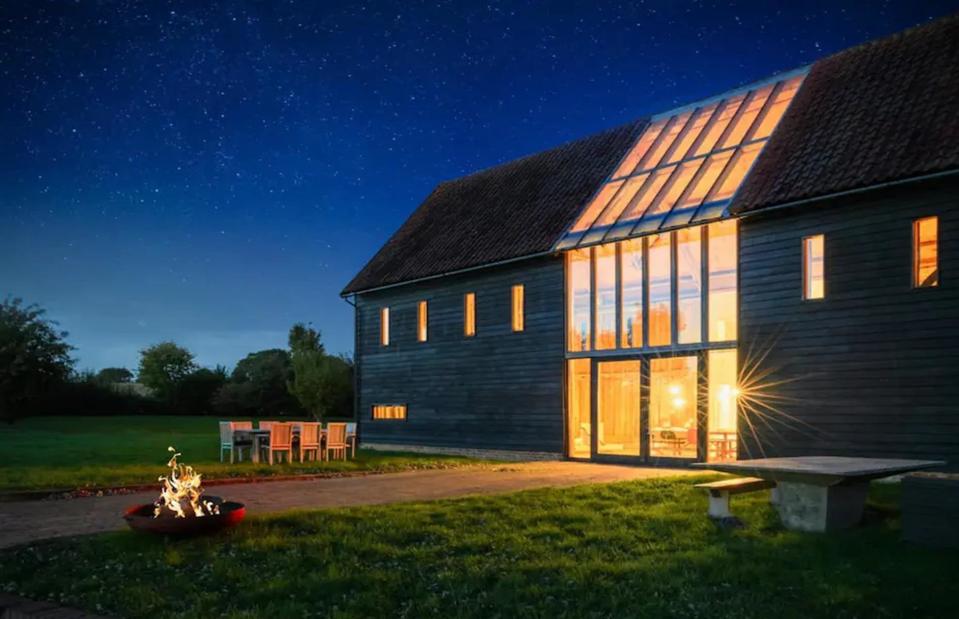
Curated / Airbnb
If the thought of living in a barn conjures up images of dark, draughty and lacklustre living spaces then think again, because these incredible agricultural homes have thrown out the rule book.
From clever and contemporary conversion projects to brand-new barn-inspired homes, these rural retreats are far from basic – think cathedral ceilings, rustic timber finishes and oversized windows framing dreamy landscape views.
Luxury barn conversion, Suffolk, UK
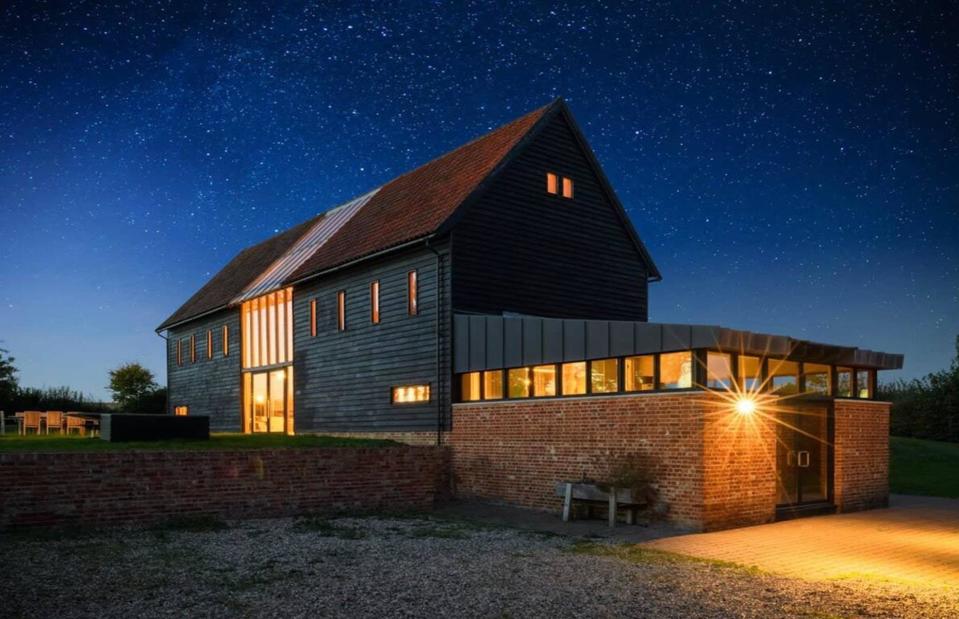
Curated / Airbnb
In 2018, this striking barn conversion was named one of Britain’s best holiday homes by The Times – and it really isn’t difficult to understand why. Nestled in the tranquil English village of Chelsworth, Suffolk, the property is enclosed by rolling fields and gorgeous country scenery.
Luxury barn conversion, Suffolk, UK
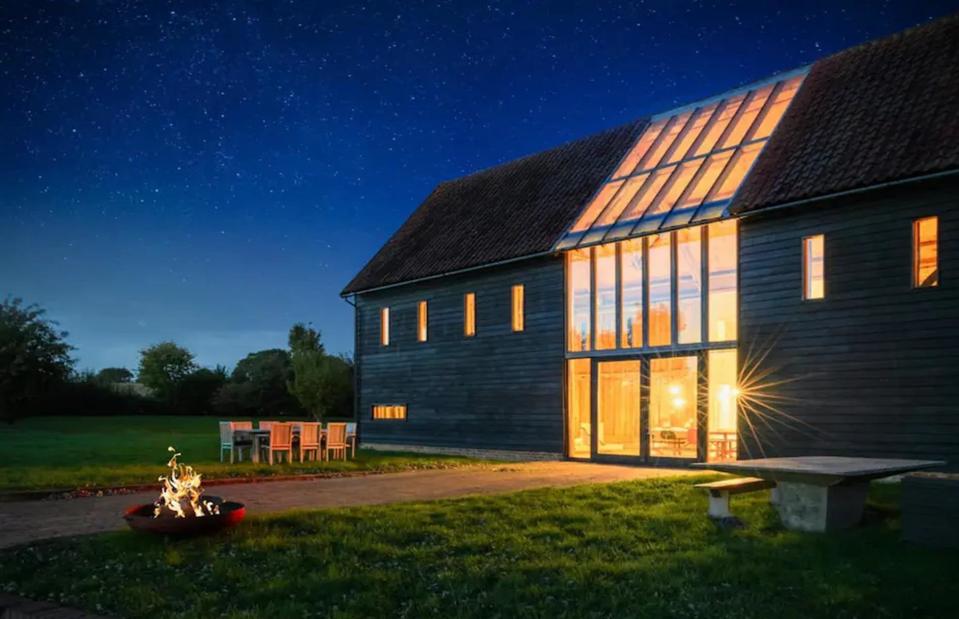
Curated / Airbnb
The barn is still recognisable, since many of its original beams and bricks were retained during the renovation. An impressive glazed partition sits in the centre of the barn, running from the floor all the way to the tip of the roof.
A dramatic focal feature, the glass also draws natural light inside, resulting in bright and inviting living spaces.
Luxury barn conversion, Suffolk, UK
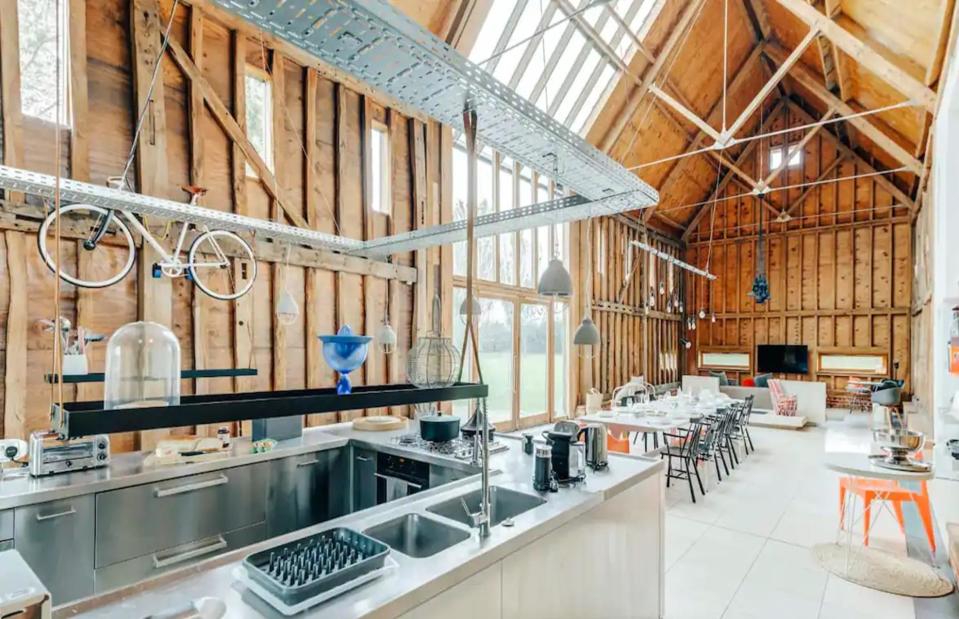
Curated / Airbnb
Inside, the barn is wonderfully unique, with a vast open-plan living area sitting in the main expanse of the building. There’s a lounge, a dining area and a handmade, metal kitchen.
Everywhere you look, you’ll spot amazing features – from the exposed timber elements of the barn itself to its seemingly never-ending ceiling, statement pendant lights and bold furnishings.
Luxury barn conversion, Suffolk, UK
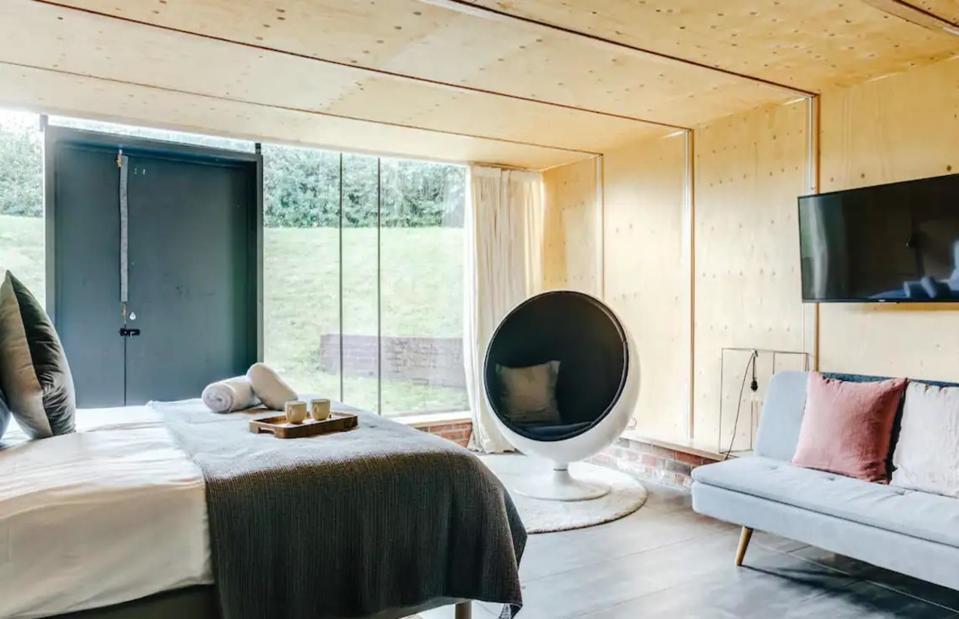
Curated / Airbnb
The property can accommodate up to 11 guests, with six bedrooms and four bathrooms. The master suite sits on the ground floor and benefits from a sitting area, an in-room bath tub and French doors that open to a patio overlooking the fields.
Plus, the property takes advantage of the contours of the hill on which it stands. There are several sunken gardens, which provide outdoor space on three of the barn’s four floors.
Church Hill Barn, Suffolk, UK
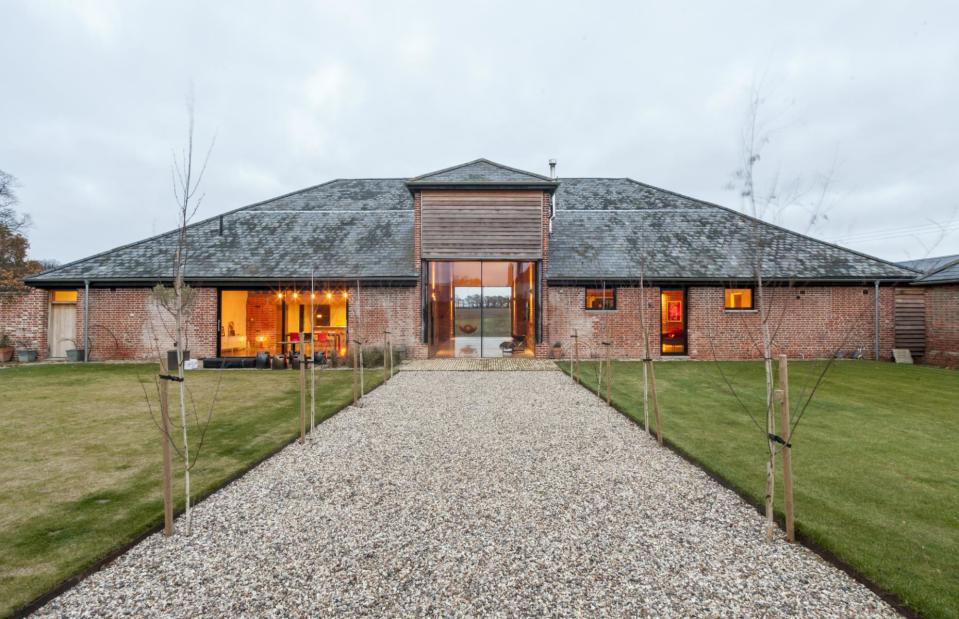
Steve Lancefield / David Nossiter Architects
This multi-award winning conversion project can be found close to Sudbury in the enchanting countryside of Suffolk, England. Part of a series of dilapidated farm buildings that once belonged to the nearby Assington Hall Estate, which was destroyed by fire in the 1950s, Church Hill Barn was carefully restored and reworked by the experts at David Nossiter Architects.
Church Hill Barn, Suffolk, UK
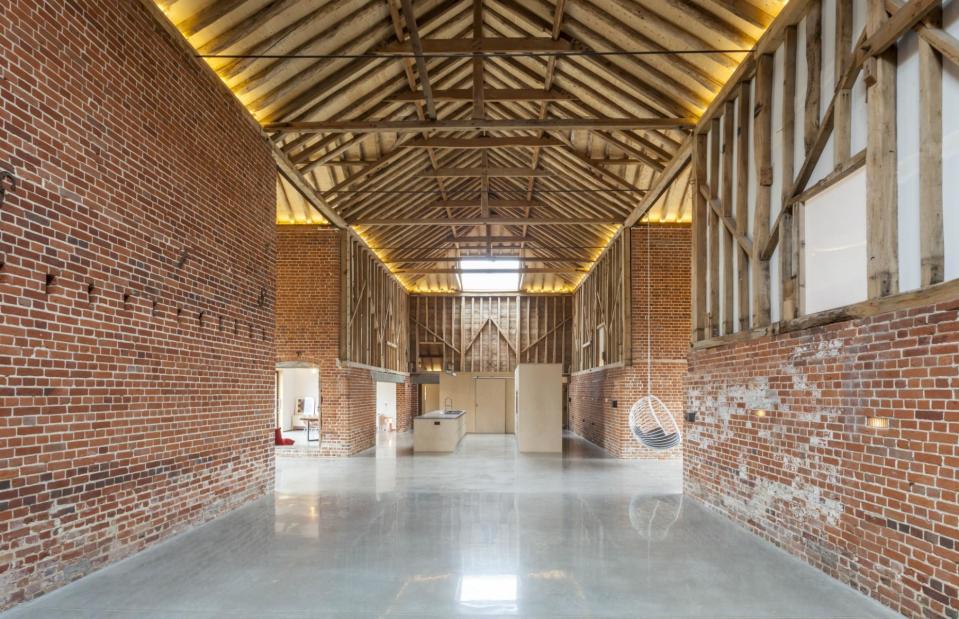
Steve Lancefield / David Nossiter Architects
Described by the architects as "a unique contemporary barn conversion of epic proportions", the building extends 5,000 square feet and boasts cathedral-like rooms, topped by a mesmerising, 26-foot-high vaulted ceiling.
To ensure the existing roof structure could be exposed internally, while still conforming to modern standards of thermal performance, insulation was added to the exterior of the roof, above a new timber deck. Slate roof tiles and timbers were also salvaged from the other agricultural barns nearby.
Church Hill Barn, Suffolk, UK
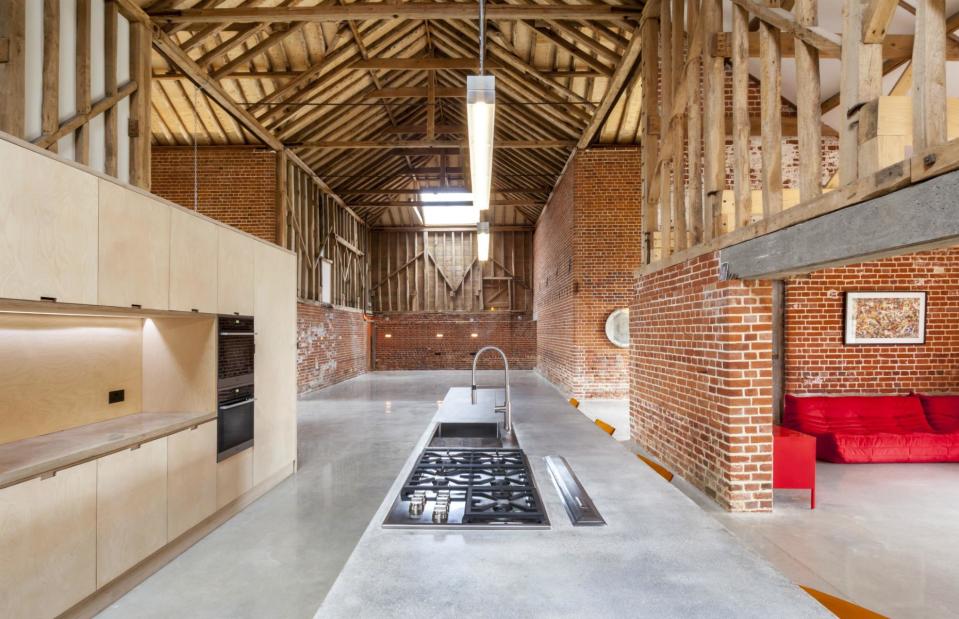
Steve Lancefield / David Nossiter Architects
The home's external walls were insulated with sheep’s wool, before being clad with larch timber, while inside the rooms proudly showcase reclaimed and raw materials, such as timber beams, polished concrete floors, red brickwork, ply cabinetry and metal detailing.
The main living space benefits from a broken-plan layout, with the spacious kitchen opening up to a cosy lounge that provides views across the surrounding landscape.
Church Hill Barn, Suffolk, UK
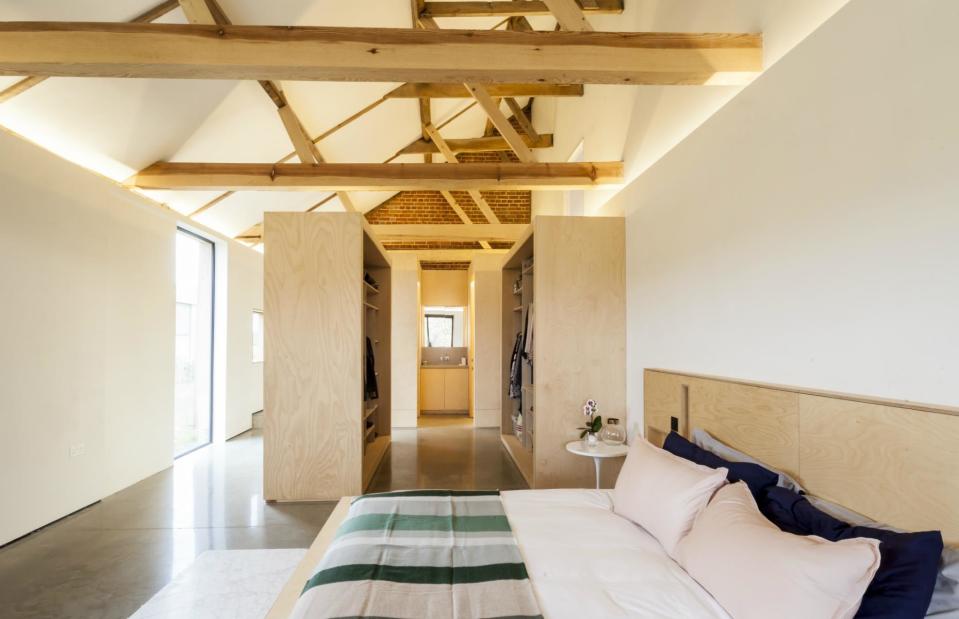
Steve Lancefield / David Nossiter Architects
Bespoke sliding doors connect the interior to an exterior courtyard, while huge roof lights draw ample daylight into the heart of the home. As well as an open-concept living space, the barn also provides a separate dining room and five bedrooms, which all filter off from the central gallery – including the two-storey master suite.
The property also boasts a biomass boiler and underfloor heating, as well as a mechanical ventilation and heat recovery system, making it highly eco-friendly.
Ancient Party Barn, Kent, UK
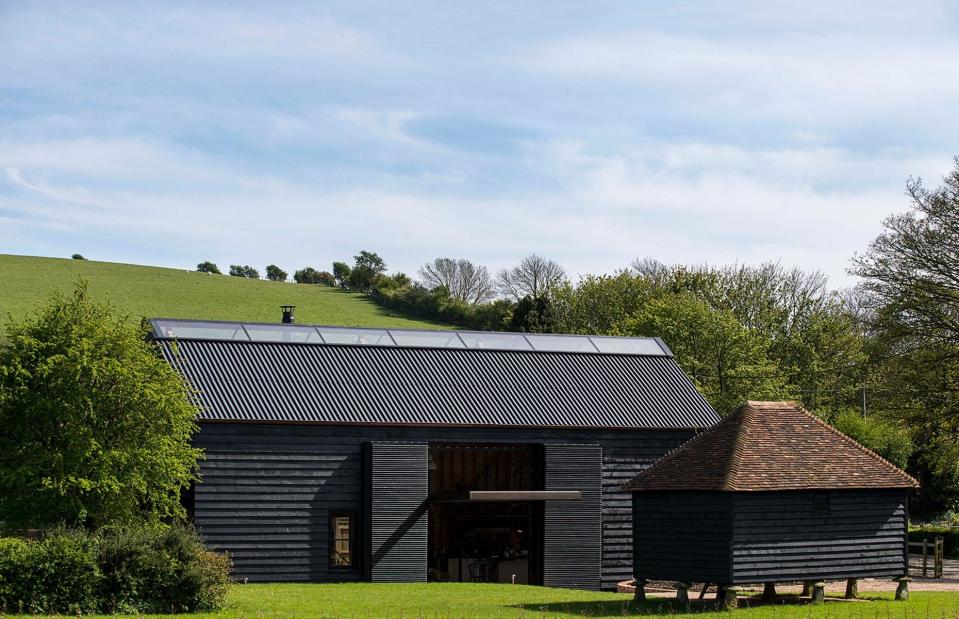
Will Scott / Liddicoat & Goldhill
Known as the Ancient Party Barn, this incredible historic building was once a series of functioning farm buildings. Dating back to the 18th century, architects Liddicoat & Goldhill rescued the derelict structures, cleverly reworking them into a magnificent residential home.
Comprising a former dairy barn and several stables, the home overlooks the scenic North Downs Way in Folkestone, Kent.
Ancient Party Barn, Kent, UK
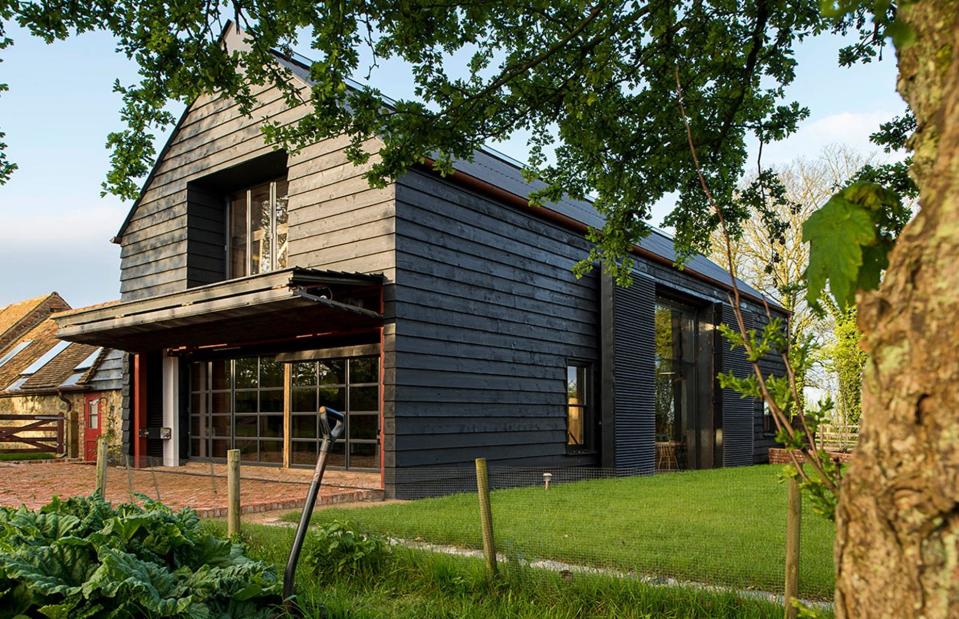
Will Scott / Liddicoat & Goldhill
As avid collectors of reclaimed architectural artefacts, the owners wanted their discoveries to play an important role in the home's design. "Our task was to combine the quality of the surviving barn fragments with the texture and tone of their found materials," architect David Liddicoat told Dezeen.
Ancient Party Barn, Kent, UK
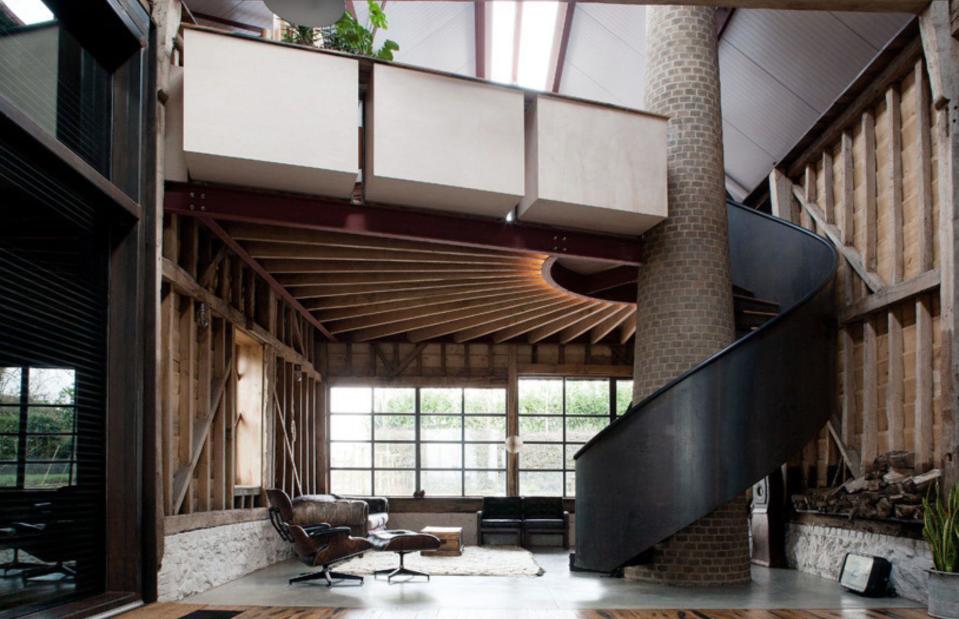
Will Scott / Liddicoat & Goldhill
The building's original green oak frame was in poor condition, so had to be carefully dismantled and restored by specialists. The frame is now supported by a steel shell, clad in structural insulated panels (SIPs) – a highly thermally efficient building material.
An impressive tapered chimney is the highlight of the 2,295-square-foot interior. It supports a dramatic mezzanine floor, which is accessed via an industrial steel staircase that's akin to a slide.
Ancient Party Barn, Kent, UK
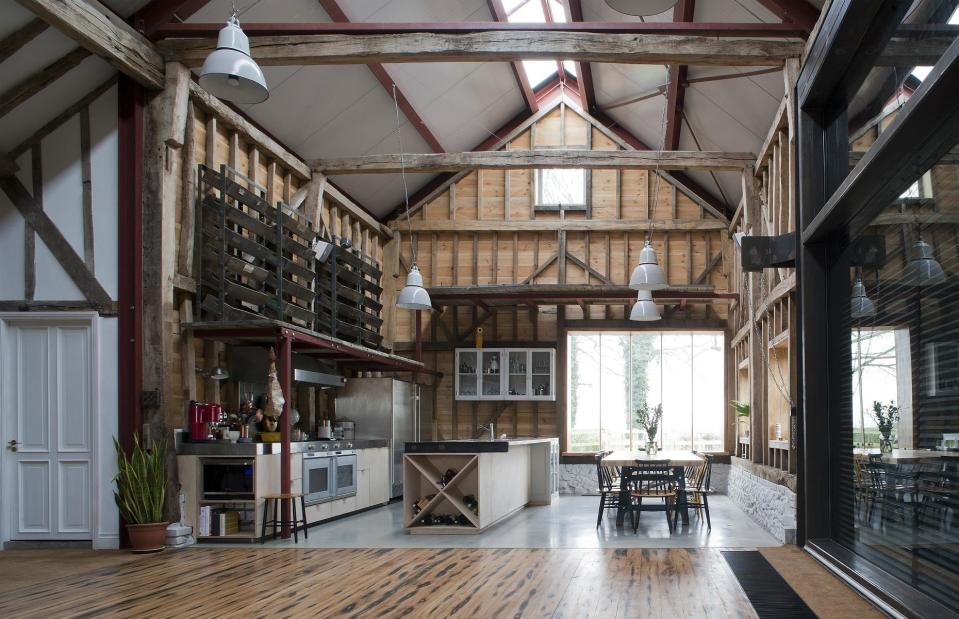
Will Scott / Liddicoat & Goldhill
The mezzanine houses an open-plan master bedroom and bathroom, both of which overlook the living area below. The kitchen sits at the opposite end of the barn and combines both new and reclaimed furniture, as well as custom-made steel beams that support the structure further. There's even a "floating ‘crows nest’ sleeping platform" located in the roof.
Plus, the main living space boasts a large, mechanically operated window, which pivots from a central hinge, allowing the entire pane to be opened up like a garage door.


