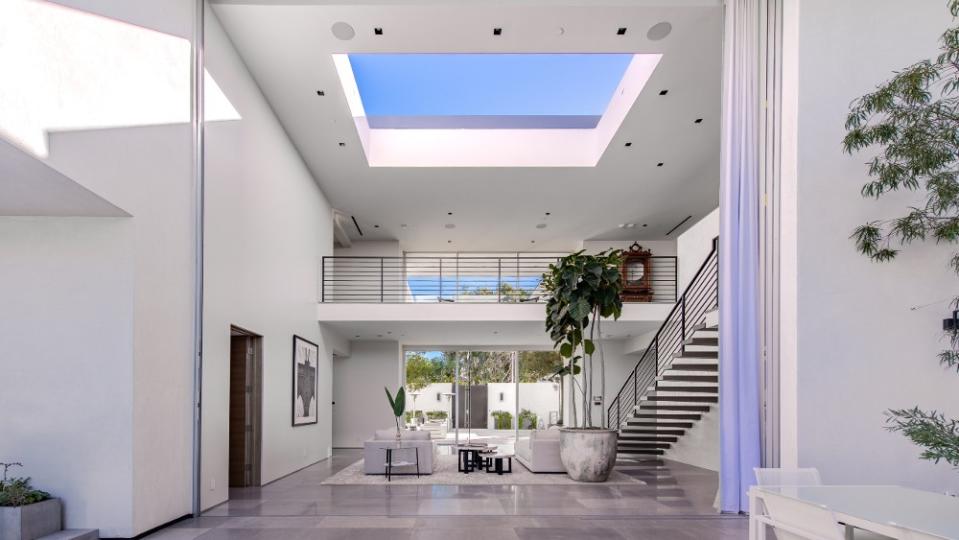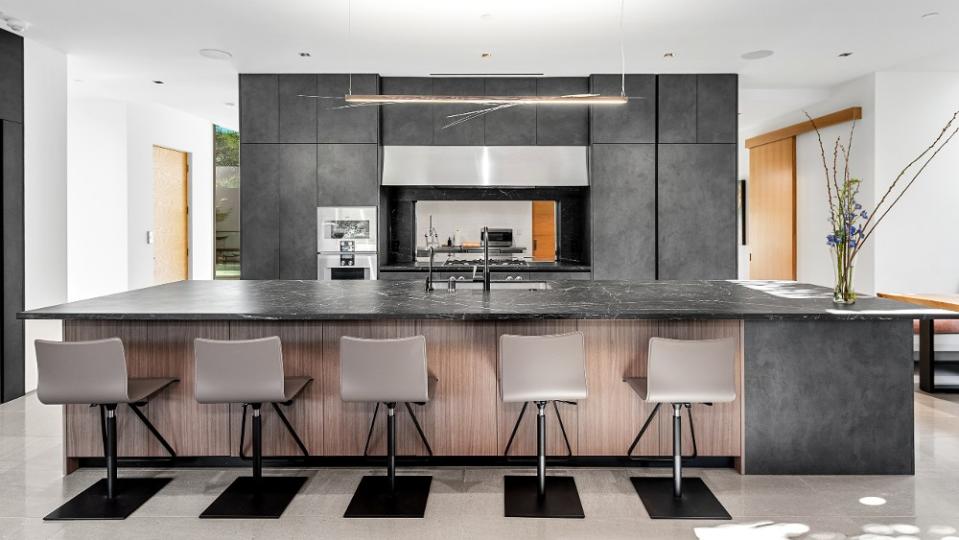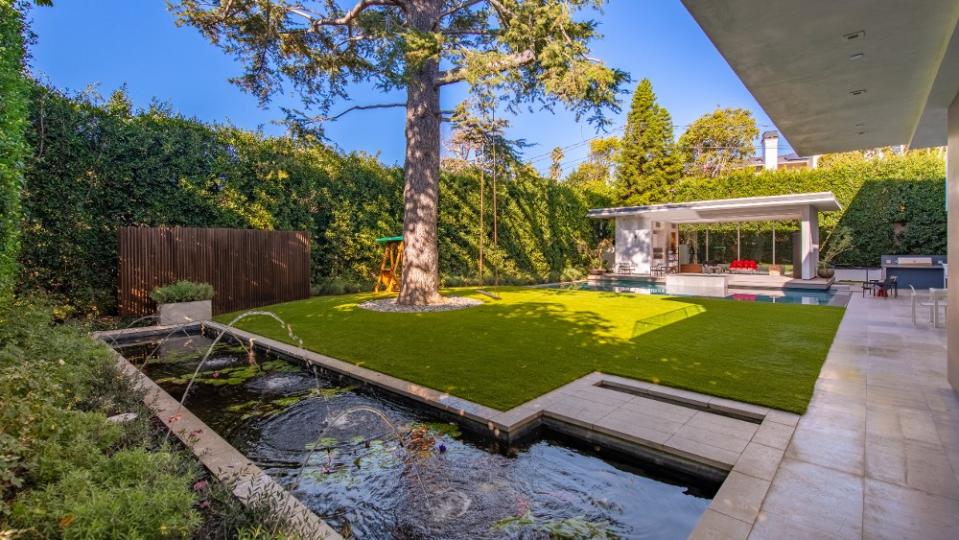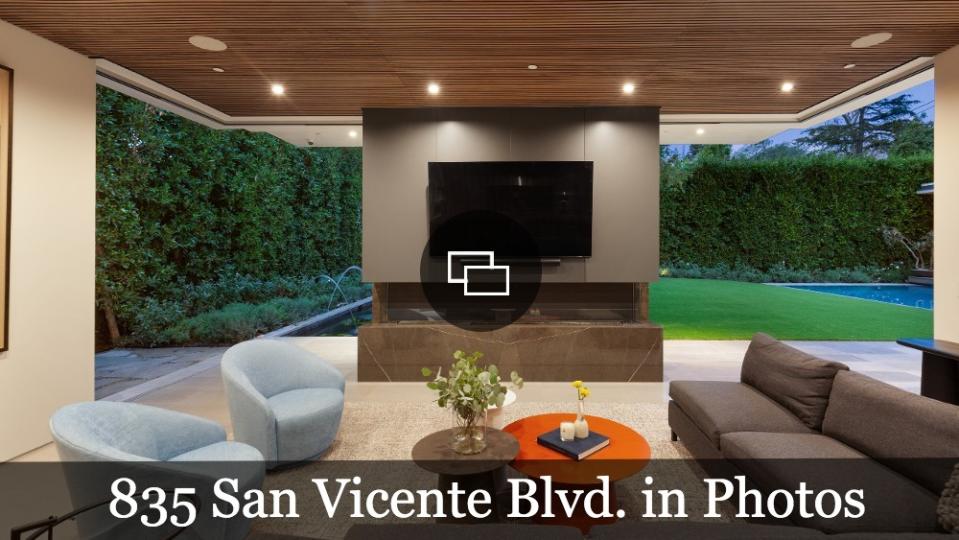This $24 Million L.A. Home Was Designed With Wellness Aficionados in Mind

No need to schlep to a five-star spa if you shell out $23.5 million for this deluxe Santa Monica estate.
Completed in 2022, the 12,400-square-foot home has all the wellness amenities any health-loving Angeleno could want. Located along a pretty, tree-lined street, this San Vicente Boulevard home is situated within a quiet neighborhood. What’s more, the architecture—designed by John Andrews Group Architects—gives you a taste of 90210 in a laid-back neighborhood setting with proximity to the ocean and beach.
More from Robb Report
One of Ohio's Largest and Most Historic Homes Relists for a Reduced $4 Million
Here's What Luxury Buyers Want in a Home in 2024, According to a New Report
This $6.3 Million Custom-Built Hudson Valley Home Is Available for the First Time in 30 Years
“It’s a very thoughtful floor plan for such a modern home,” says listing agent Shelton Wilder of Shelton Wilder Group at Christie’s International Real Estate.

Though most Santa Monica-area homes are edged close against the sidewalk, this property benefits from a deep, gated driveway and fortress-like walls to make it feel like a veritable sanctuary. Immaculate landscaping by Gaudet and Associates that shrouds the home in privacy makes it ideal for those seeking seclusion but who also want to be near top-tier dining, shopping, and the natural environment. The home has seven bedrooms, nine full bathrooms, and three half bathrooms.
You enter through the gated front entry on a landscaped path with a tranquil outdoor seating area. This area also has a retractable roof for cooler days or inclement weather. There’s a window into the garage that allows you to peer into the gallery-like space. Beyond the glass front door, a grand, double-height lounge is accentuated by a large overhead skylight that floods the room with natural light throughout the day.
The home features clean lines and stark white walls, perfect for those with an impressive art collection they are ready to display. The grand living space is fronted with 21-foot-high automated Fleetwood glass doors that blur the line between inside and out. The massive portal seamlessly connects to the backyard, which is replete with every amenity you could ask for in an L.A. mansion: a negative-edge pool, a hot tub, a Zen koi pond with water features, and ample lawn space for family gatherings or hosting garden parties. There’s also a detached pool house with storage and covered seating.

The main level features a sleek kitchen with dark-hued cabinets and a large, black marble-swathed eat-in kitchen island. There’s a hidden refrigerator and state-of-the-art Gaggenau appliances. If the kitchen looks too pristine to mess up, you’re in luck. Hiding behind it is an industrial-grade chef’s kitchen, so you or your staff can prepare meals while keeping the main kitchen looking flawless. Fronting the kitchen is a light-filled family room and cozy breakfast nook with direct access to the backyard. There’s also an office nearby.
“There’s a window between the main kitchen and chef’s kitchen that opens so you can pass things through easily,” Wilder says.
Nearly every room is connected to the outdoors, and rooms are oriented to face either the inner entryway or the backyard. The formal dining room, for example, overlooks the landscaped entryway, as does a main-level guest bedroom. Upstairs is where you’ll find the spacious primary suite, which sprawls over nearly an entire wing. In addition to the incredible mountain and garden views, it has designer boutique-like closets and a spa-like bathroom with heated floors. There are three additional en suite bedrooms and a cozy sitting room with a wine cooler, and each wing is connected via a lofted hallway that overlooks the sitting room on one side and the entryway on the other.

It is, however, the dedicated subterranean wellness and entertainment level that is the most spectacular element of the house. Resembling a resort spa, the vast space includes a wet/dry sauna, a 25-foot Himalayan salt wall, and a windowed state-of-the-art gym that can fit multiple pieces of equipment, including a Pilates reformer, or can be used as a private yoga or meditation studio. There’s also a bedroom for guests or staff, a wine cellar, and a media room that’s complete with a wet bar and comfy seating. There are also two elevators that access each level.
Finally, to top it all off, there’s a voice-activated Josh AI smart home system and two gallery-like showcase garages so car aficionados can proudly display their collection. To add to the wellness perks, the buyer receives one year of personal training from L.A. fitness instructor Brett Beck. Beck will come to your home gym for personal training sessions one week for the duration of a year.
Click here for more photos of 835 San Vicente Blvd.
Best of Robb Report
Sign up for Robb Report's Newsletter. For the latest news, follow us on Facebook, Twitter, and Instagram.



