21 incredible shipping container homes around the world
Incredibly cool container homes
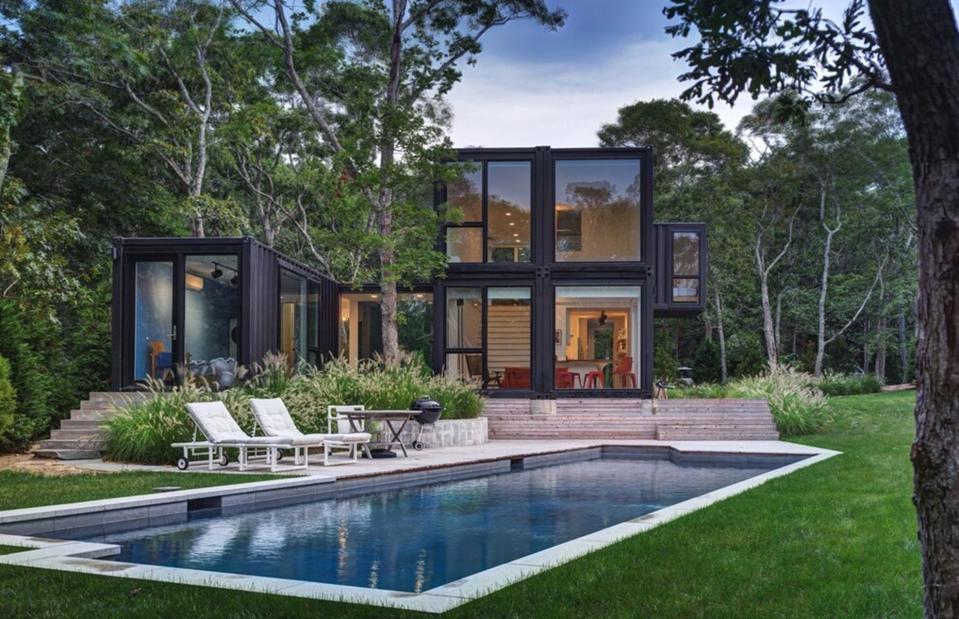
Matthew Carbone / MB Architecture
These extra-tough units can be stacked in almost any layout, not to mention customised with every luxury amenity under the sun.
From metal mansions to stylish industrial retreats, we've rounded up the best container residences that think outside the box. Read on for more...
Quirky container home, Ontario, Canada
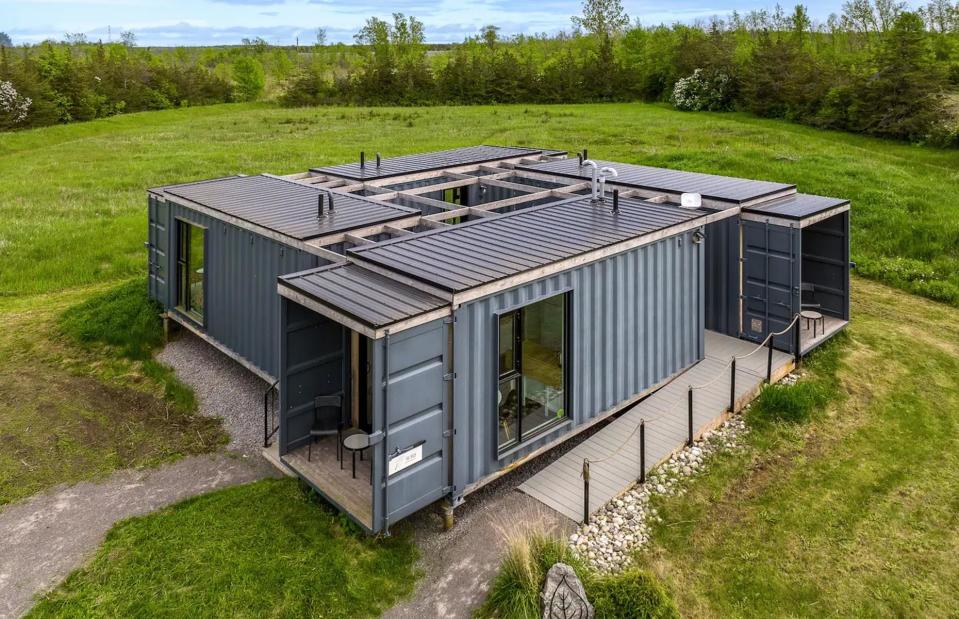
Alison / Airbnb
This quirky container home is situated in Prince Edward County, Ontario. The property is crafted from four small shipping containers and thanks to their arrangement, benefits from an internal courtyard.
Quirky container home, Ontario, Canada
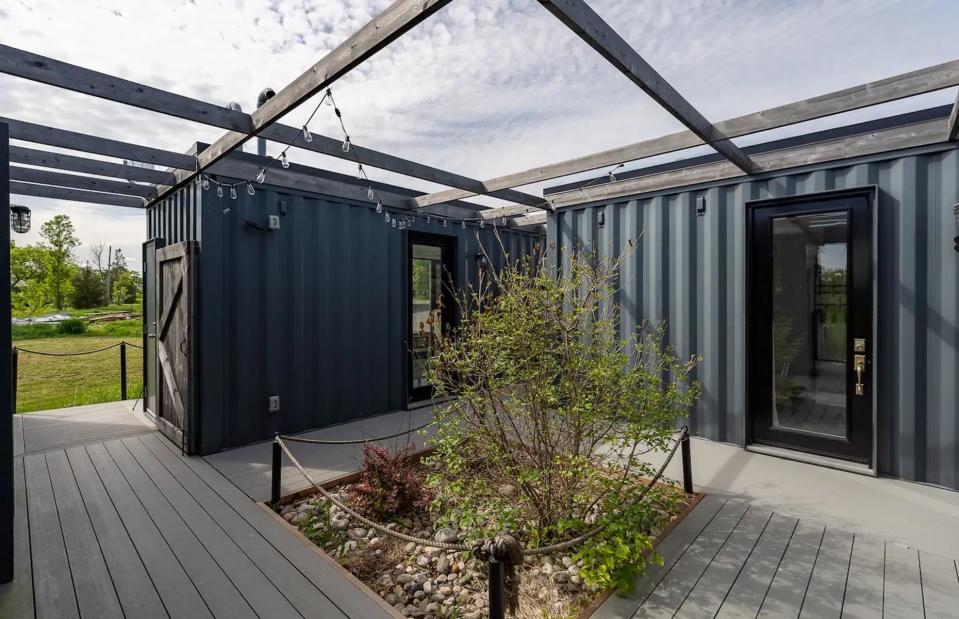
Alison / Airbnb
The characterful Airbnb rental is perfect for up to six guests and comes with four separate living spaces, making up a bathroom, a kitchen and multiple bedrooms.
There’s the option to rent one of the rooms or the whole container home for a larger group.
Quirky container home, Ontario, Canada

Alison / Airbnb
Thanks to large windows, there's a real sense of being outdoors and guests can enjoy captivating views across the surrounding countryside.
There are plenty of distinctive touches throughout too, including upcycled furnishings and a custom-made kitchen.
Quirky container home, Ontario, Canada

Alison / Airbnb
Plus, next to the house is the Stargazing Deck, which comes with a firepit and is perfect for taking in enchanting views. There's even a stock tank plunge pool, where guests can enjoy a refreshing dip, while its lounge chairs are ideal for losing yourself in the night sky.
Quartz Cabin, Cornwall, UK

Jakie / Airbnb
Modern and inviting, this chic container cabin is positioned in the gorgeous English county of Cornwall. While it might look compact, the property has been designed for five guests and is bursting with stunning design details.
Quartz Cabin, Cornwall, UK

Jakie / Airbnb
Listed on Airbnb, Quartz Cabin has a bold blue façade, with exposed corrugated steel left on display.
Glass doors and windows fill the interior with light and allow the main living space to be opened up to the lovely garden outside. Here, you'll find a dining area and a hot tub.
Quartz Cabin, Cornwall, UK
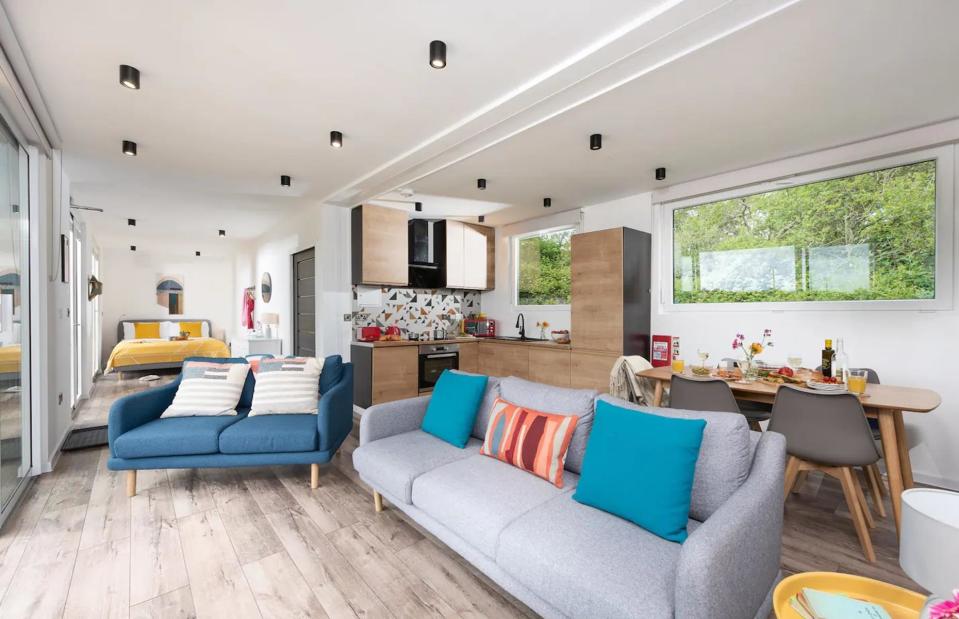
Jakie / Airbnb
Inside, the home features just two rooms – an open-plan living area with a dining space and kitchen. There's a bed tucked away in the corner and also a private bathroom.
Quartz Cabin, Cornwall, UK

Jakie / Airbnb
Everywhere you look you'll spot lovely furnishings and homewares, from colourful tiles to bright sofas and playful cushions.
However, a stone's throw from Trevassack Lake, it's unlikely guests will spend all their time indoors, but they will certainly be kept entertained on wet weather days.
Container Hotel, Křešice, Czech Republic
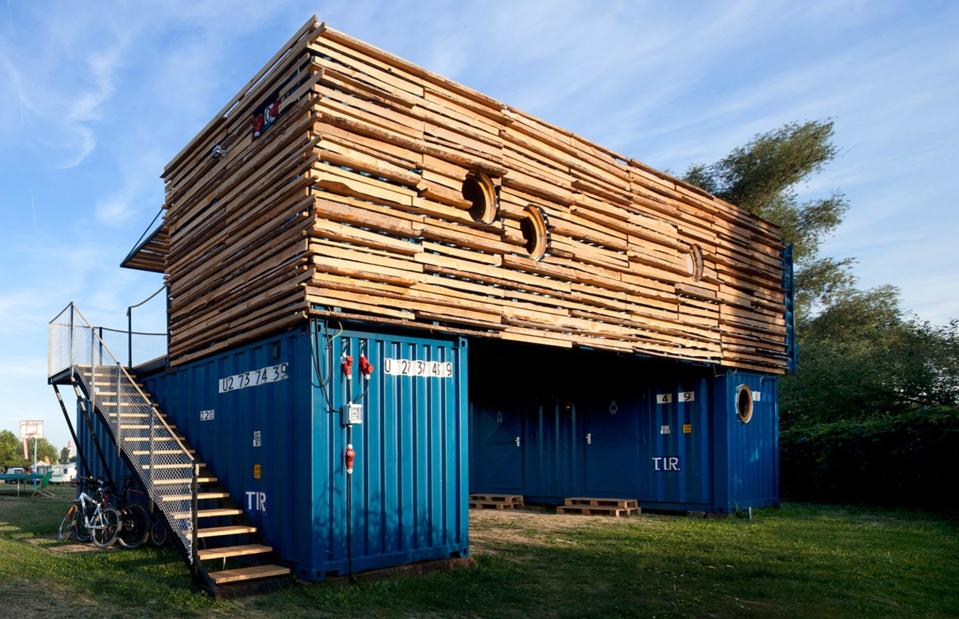
Michal Hurych / ARTIKUL Architects
Designed by Czech firm ARTIKUL Architects in 2015, this intriguing property is located on a surf campsite in Křešice.
The brief for the architects was to design a seasonal hotel that could easily be deconstructed and moved elsewhere.
Container Hotel, Křešice, Czech Republic

Michal Hurych / ARTIKUL Architects
Fully mobile, the building also needed to be environmentally friendly and self-sufficient, which made shipping containers the perfect building materials.
The compact hotel is formed from two 20-foot (6.1m) containers and one 40-foot (1.2m) container, creating a cool, multi-level space with five rooms in total.
Container Hotel, Křešice, Czech Republic
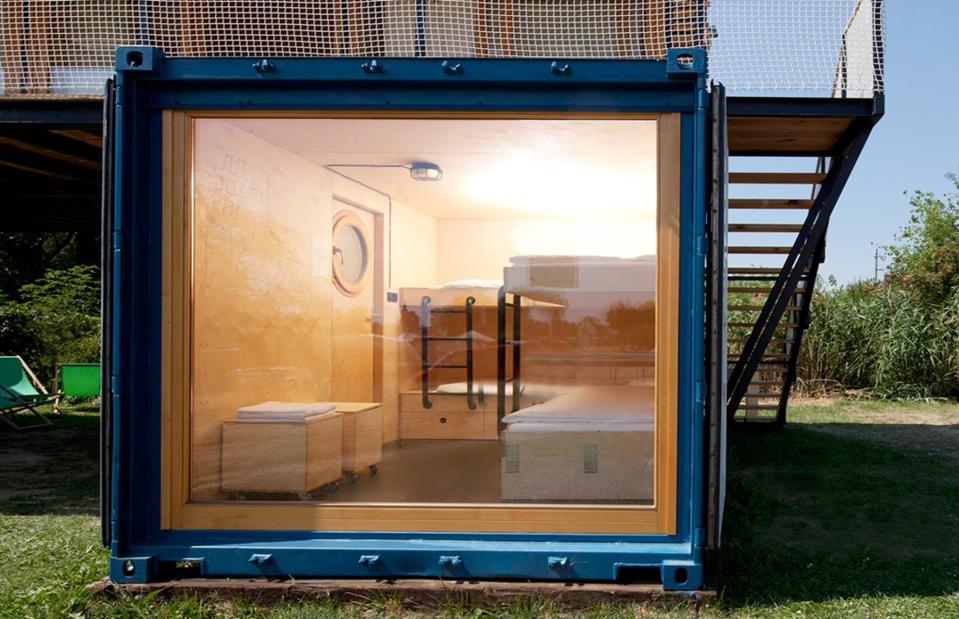
Michal Hurych / ARTIKUL Architects
The ground floor of the two-storey home features a guest room with four beds, as well as a bathroom. Upstairs, four rooms can be accessed via a shared terrace.
Glazed walls make the rooms feel more spacious and allow natural light to flood inside. While the exterior features exposed container walls and spruce wood accents, the interior is finished with birch plywood and custom-made furnishings.
Container Hotel, Křešice, Czech Republic
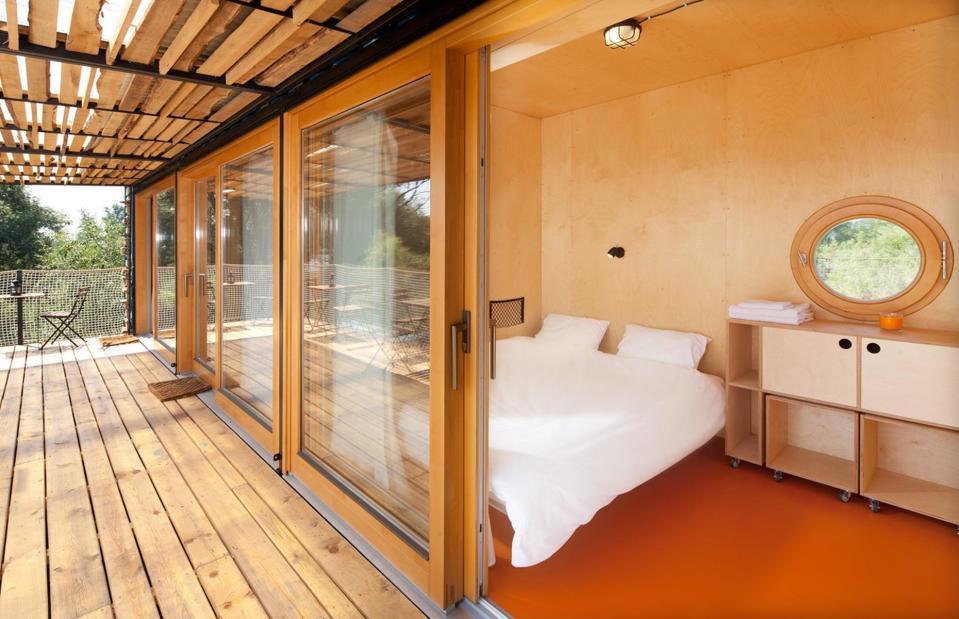
Michal Hurych / ARTIKUL Architects
Highly eco, the cool hotel benefits from its own built-in water reservoir, which supplies the home with water.
It also has waterless toilets and, to avoid overheating in the summer months, there's an exterior awning overhanging the roof. It was made from waste wood planks from a nearby sawmill.
Klein-Hangklip eco cabin, Western Cape, South Africa
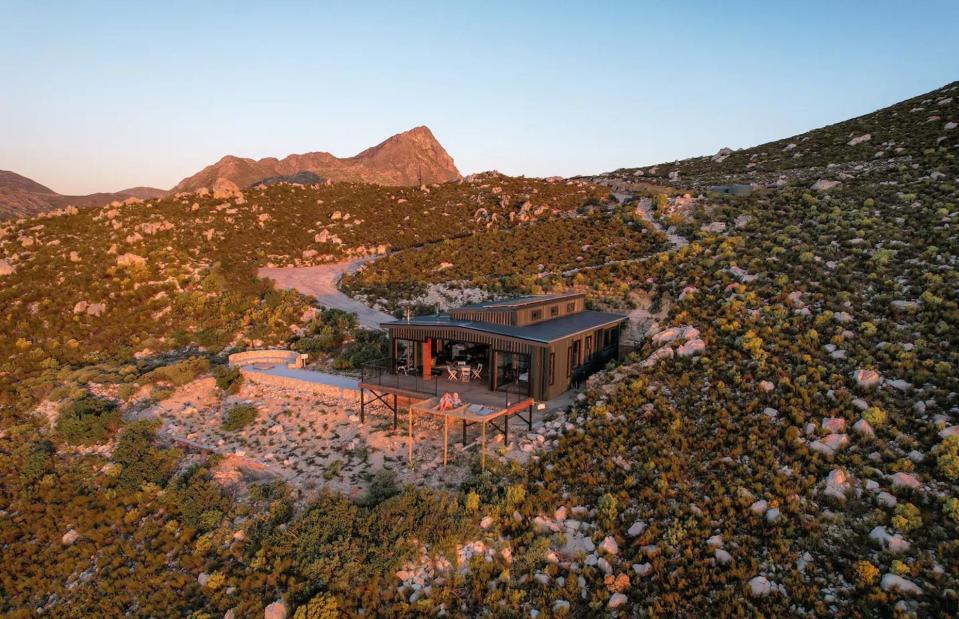
Host Agents / Airbnb
Providing seclusion, scenery and style in one, this eco cabin in the heart of the Western Cape, South Africa, is a real architectural gem.
Situated just outside the seaside town of Rooi-Els, on a rocky outcrop overlooking False Bay, the property was constructed in the middle of the Coronavirus pandemic, by the Horne family, Dwell confirms.
Klein-Hangklip eco cabin, Western Cape, South Africa

Host Agents / Airbnb
Eddie Horne's father purchased a 20-hectare farm in the Kogelberg Biosphere Reserve in 1997 and the land came with a small wooden cabin with idyllic views across False Bay. Sadly, however, in 2005 a fire swept through the region, destroying numerous homes, including the Hornes'.
Unable to sell the land, they instead decided to build a new home from scratch. As a property developer, Eddie took on the job, suggesting they utilise the former cabin's fountains – doing so would mean planning permission wouldn't be needed.
Klein-Hangklip eco cabin, Western Cape, South Africa
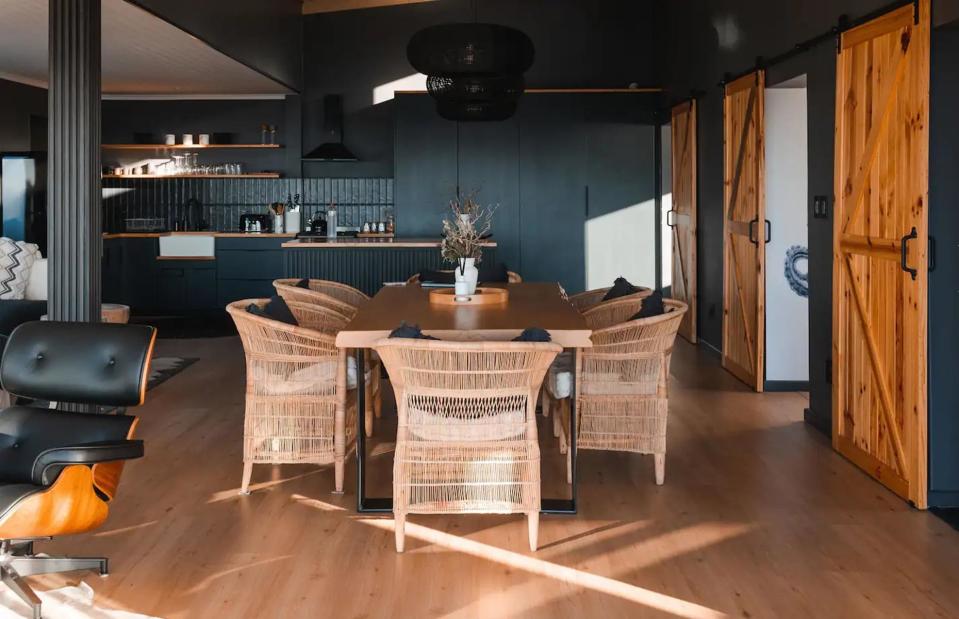
Host Agents / Airbnb
Eddie worked with architect Raymond Rietoff of RRAD and specialist builders, Smart Mod, to design a unique home from two, 40-foot-long (12.2m) shipping containers.
The cabin was constructed off-site in sections, before being hauled uphill to its current location and assembled. The prefab home was crafted and installed in just three months.
Klein-Hangklip eco cabin, Western Cape, South Africa

Host Agents / Airbnb
Now a popular Airbnb, the property's interior boasts an open-plan living space, with a dining area, kitchen and lounge, as well as two bedrooms and a modern bathroom. As for design details, the interior embraces a monochrome palette, with timber, faux fur and wicker accents.
Of course, the steel shell of the containers has also been left exposed in some places, providing a gentle reminder of the home's origins. Outside, there's a gorgeous terrace and a suspended hammock, where guests can while away the hours.
The Glow House, California, USA

Jordy / Airbnb
Nestled in the heart of Wonder Valley, in southern California's High Desert region, The Glow House is both stunning and entirely secluded.
The remote desert property is enclosed by five acres (2ha) of land and was designed to allow any lucky guests to unwind and disconnect under the stars.
The Glow House, California, USA

Jordy / Airbnb
The shipping container dates back to 1958 and was lovingly remodelled into a tranquil, contemporary home. Perfect for a romantic getaway or a weekend with friends, the pad has a fresh, open-plan living space with a lounge, dining zone and kitchen.
With rustic ceiling beams, neutral furnishings and wicker accents, there's something so calming and inviting about the place.
The Glow House, California, USA

Jordy / Airbnb
There are also two bedrooms, each with a queen-size bed, and a large family bathroom. With simple décor and big windows that frame the scenery outside, the High Desert is the centrepiece of the home.
Plus, since the holiday rental is all about immersing yourself in nature and embracing total relaxation, it offers plenty of opportunities to enjoy slow mornings, lazy afternoons and cosy evenings.
The Glow House, California, USA

Jordy / Airbnb
For starters, there's an outdoor BBQ and dining area, allowing you to dine in the open desert, while the firepit is the perfect place to snuggle up together and toast marshmallows. Yet the rooftop deck has to be the home's best asset. Complete with bean bag loungers and a bathtub, you can soak up the stars while you, well, soak!
Woodside container home, Ohio, USA

Samantha / Airbnb
Located in the heart of Amish country in Millersburg, Ohio, this modern property proves how beautiful sustainable architecture can be.
Designed as the ultimate oasis within the heart of a woodland setting, the container home is formed from six units, with one cleverly stacked on top of the others to create a gorgeous two-storey home.
Woodside container home, Ohio, USA

Samantha / Airbnb
The bold and beautiful home was designed and created by the experts at ShelterMode and perfectly suits its environment. The landscape itself has been utilised in the construction – with the sloping bank of the plot being carefully retained and underpinned with solid foundations. What's more, the use of natural wood on the exterior helps the property to slot right in with its surroundings.
Woodside container home, Ohio, USA

Samantha / Airbnb
Inside, you'll find 1,600 square feet (149sqm) of living space and a compact spiral staircase, installed to save precious floor space, connecting each of the home's floors.
There's an industrial-style kitchen with walls and cabinets that reflect the home's exterior materials and colour palette. Plus, a living room, an observatory nook, a dining space surrounded by windows, two bedrooms and two bathrooms.
Woodside container home, Ohio, USA

Samantha / Airbnb
There are plenty of spaces where visitors can soak up the external scenery, too, thanks to the home's many windows. Some of which feature exterior steel shutters, to help keep the interior cool during the warmer months.
Then there's this incredible bathroom, which boasts a window-side soaking tub. If you fancy taking a dip here, then the holiday home is available anytime you like.
Googong container home, New South Wales, Australia

VERV Property
The original owner of this impressive property in Googong, New South Wales, was inspired by the Australian version of the iconic British TV show Grand Designs.
They aimed to create a wow-factor home formed from shipping containers, but they also wanted to showcase the uniqueness and boldness of the materials they were using.
Googong container home, New South Wales, Australia

VERV Property
The architectural masterpiece measures 1,578 square feet (53.7m) and is spread across two floors. You can spot evidence of the original containers on display both inside and out, which only adds to the home's amazing aesthetic.
Other materials used throughout include reclaimed timbers, steel, pressed metals, rose gold and concrete.
Googong container home, New South Wales, Australia

VERV Property
But still, every single interior space is warm, bright and inviting; there's nothing harsh or ugly about this residence. To maximise views, the home's main living spaces have been placed upstairs.
The ground floor, meanwhile, features a garage and movie theatre, two bedrooms and a living area, while the top floor benefits from an open-plan kitchen and lounge, two balconies and two further bedrooms.
Googong container home, New South Wales, Australia

VERV Property
The master suite is an absolute haven and would certainly be fit for a celebrity. With its unique open layout, the bathroom is positioned behind a large partition, which doubles as the headboard.
The property sold in August 2022 for a cool AUD$1.1 million, or £576,800 ($734k). We can't say we're surprised – unique conversion projects like this don't come around too often.
Stylish city home, New York, USA
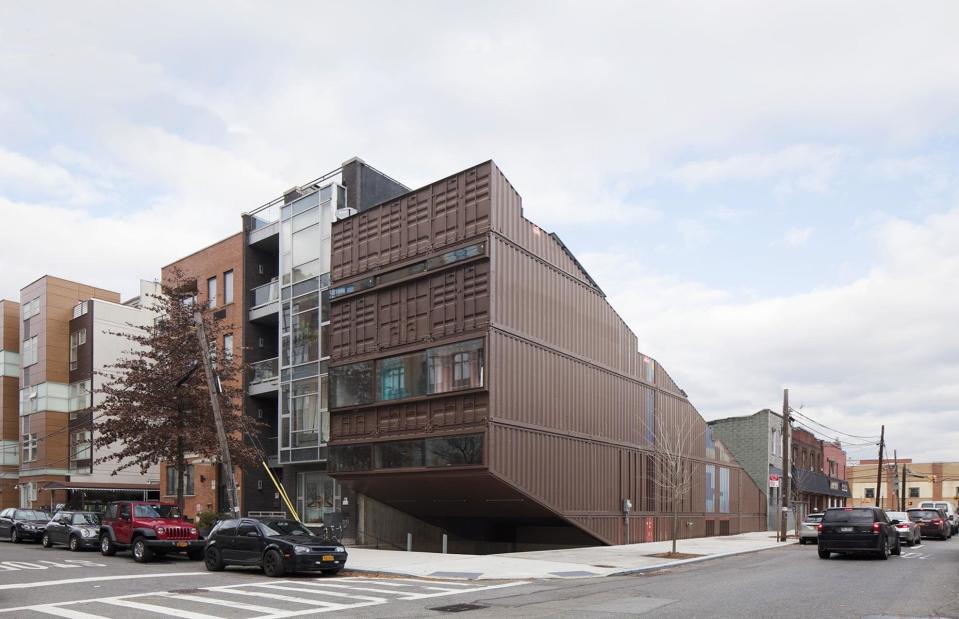
Danny Bright / LOT-EK / C-Home
When you think about homes in New York City, you'll likely picture micro apartments and historic brownstones, but this custom-built house proves that real estate in The Big Apple can be a whole lot more exciting.
Constructed in 2017, the pad is located on a standard, 2,500-square-foot (232sqm) corner lot in Williamsburg, Brooklyn. That's just 25 feet (7.5m) wide! Yet the home spans 5,000 square feet (465sqm), thanks to the use of 15 shipping containers and plenty of clever engineering.
Stylish city home, New York, USA

Danny Bright / LOT-EK / C-Home
The cool home was designed in 2016 by architectural practice LOT-EK, in collaboration with C-Home. They stacked the containers on top of one another to create a large, multi-storey home.
The stack was then cut diagonally along both the top and bottom, “creating a striking profile that invokes Williamsburg's industrial past, while providing a sculptural nod to the rapidly changing neighbourhood”, the architects explain.
Stylish city home, New York, USA

Danny Bright / LOT-EK / C-Home
As well as serving an architectural purpose, these cuts allowed the designers to create enclosed and private spaces inside, protected from the streets outside. The diagonal cut at the bottom of the house also created an opening to a cool, underground garage.
Inside, the house is just as dramatic, with plenty of quirky interior design details and architectural elements throughout, including ceiling windows, exposed plywood walls, a floating steel staircase and imposing fireplaces.
Stylish city home, New York, USA
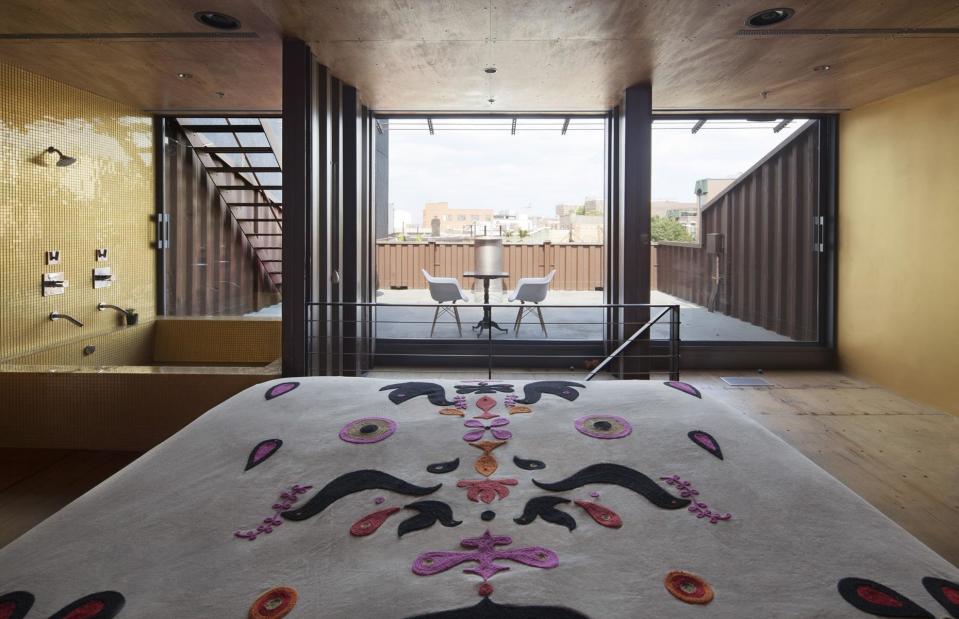
Danny Bright / LOT-EK / C-Home
Room-wise, there's an open-plan living room with a kitchen and dining area, five bedrooms, five bathrooms and a home cinema with a suspended 90-inch (229cm) television. The home’s top floor is dedicated to an incredible master suite, complete with an in-room soaking tub, twin powder rooms and a 22-foot-wide (6.7m) walk-in closet.
The pad also boasts 2,500 square feet (232sqm) of exterior terraces and a luxurious basement with a temperature-controlled cellar. The stunning home sold in November 2021 for a cool £3.9 million ($5m) and we're sure it was worth every single penny.
Handmade masterpiece, Missouri, USA

Gussie Barnidge / Spicewood Photography
Putting everything they had into creating their first home, Zack and Brie Smithey built this metal masterpiece from scratch, allowing them to live mortgage-free.
The Missouri-based couple had previously renovated three properties, so felt it was time to design their own. With a 'recycle, repurpose and reuse' mentality, the pair purchased an empty plot in St Charles in 2011, spending just £5,900 ($7.5k).
Handmade masterpiece, Missouri, USA

Carmen Troesser
Zack and Brie took on almost all of the work themselves, from design to construction, creating a unique self-build home that is truly one-of-a-kind. For the shell of the house, they used eight shipping containers, each with nine-foot (2.7m) ceilings.
Built in Shanghai, the units had travelled around the world before ending up in a container yard in St Louis. The couple paid just £1,300 ($1.6k) for each of the containers, using a crane to lift them into place.
Handmade masterpiece, Missouri, USA
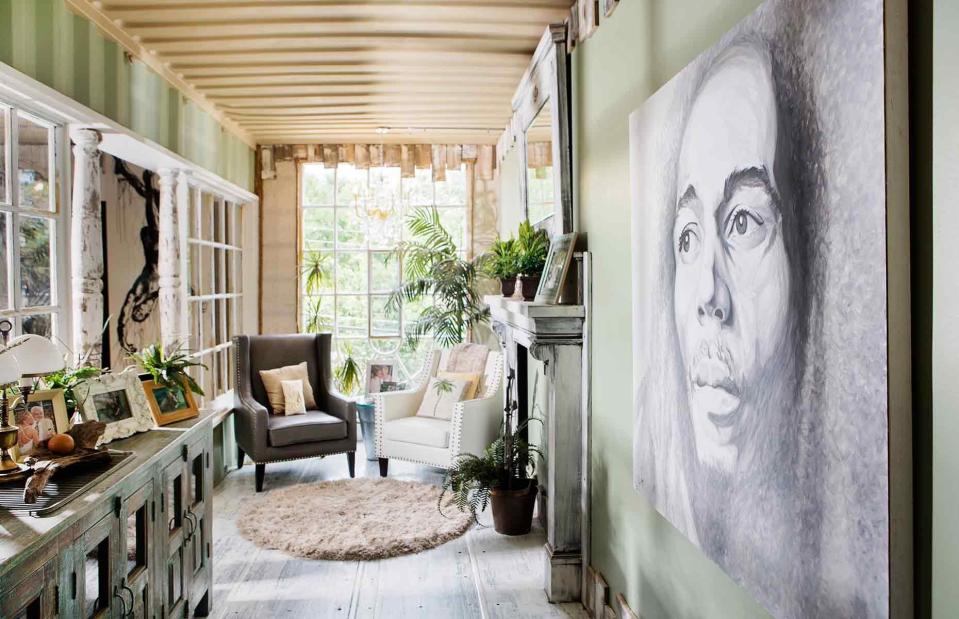
Carmen Troesser
The couple salvaged 100-year-old church windows and bricks from a 120-year-old house to create a real focal point. Amazingly, the construction costs added up to just £106,100 ($135k), making this home affordable and remarkable in equal measure.
Inside, you'll find 3,100 square feet (288m) of space, spread across three floors. The main level offers a dramatic living and dining area, a kitchen and a lounge, decorated with exposed corrugated steel and upcycled furnishings.
Handmade masterpiece, Missouri, USA

Carmen Troesser
There's a large basement with a garage, utility room and living room, while upstairs you'll find a bathroom, laundry room and three bedrooms. The master suite spans the entire length of the back of the house and comes complete with a handmade headboard, set at a 45-degree angle for easy reclining.
Outside, there's an entertaining space with a stylish Tiki bar, built from leftover wood and steel. If you're feeling inspired, you can read the couple's full story for all the details.
Container mansion, Colorado, USA

Libby and Regan / Airbnb
The idea of a shipping container home inevitably conjures up images of small, compact residences with little room to stretch out, but this incredible mansion in Colorado has nothing but space.
Built by a local firefighter, the standout property sprawls over 3,000 square feet (279sqm), offering five bedrooms, four bathrooms and no end of characterful living areas.
Container mansion, Colorado, USA
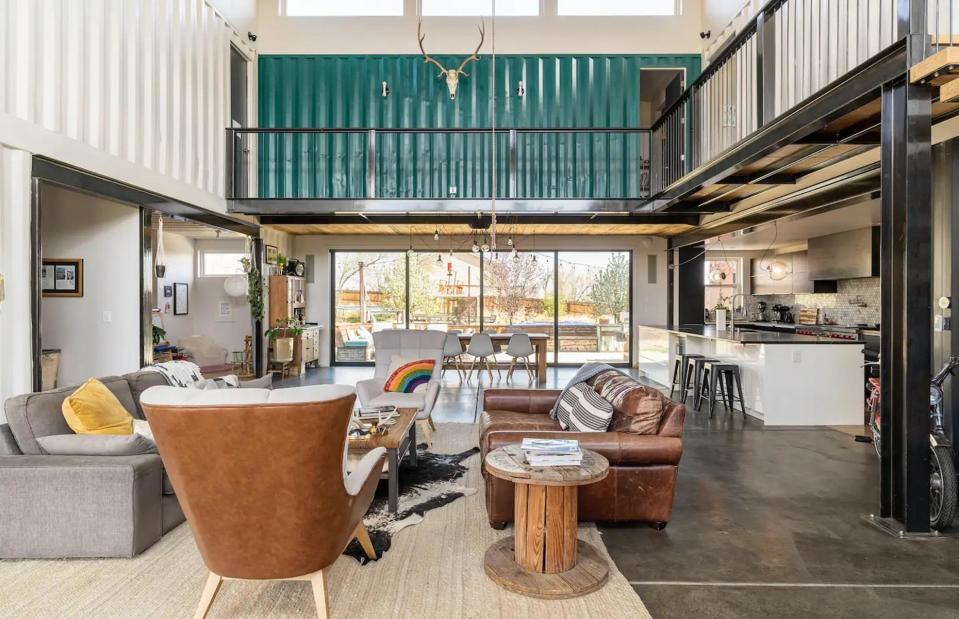
Libby and Regan / Airbnb
Nine shipping containers were used in the spectacular custom design, with their distinctive corrugated siding proudly displayed across the exterior.`
We love the bolt of turquoise across the upper storey at the rear of the home, which overlooks the landscaped garden, complete with an upcycled barbecue station.
Container mansion, Colorado, USA
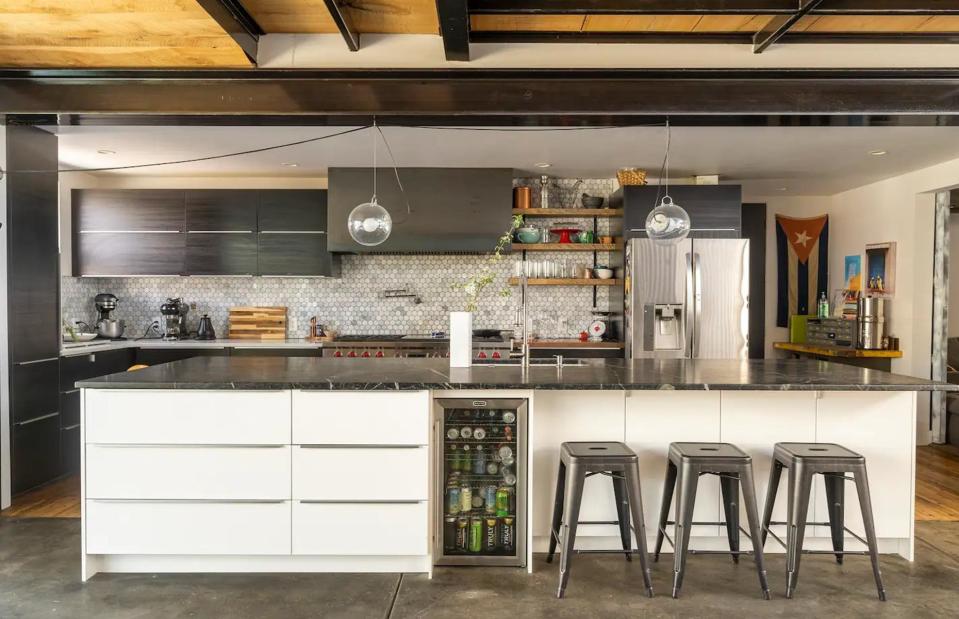
Libby and Regan / Airbnb
Inside, 25-foot-high (7.6m) ceilings tower over the impressive open-plan living space. Swathes of industrial metalwork frame the separate zones, while vast sliding glass doors open up the interior to the garden.
Two bedrooms are located on this level, while the mezzanine walkway upstairs leads to three further bedrooms, including the plush master.
Container mansion, Colorado, USA
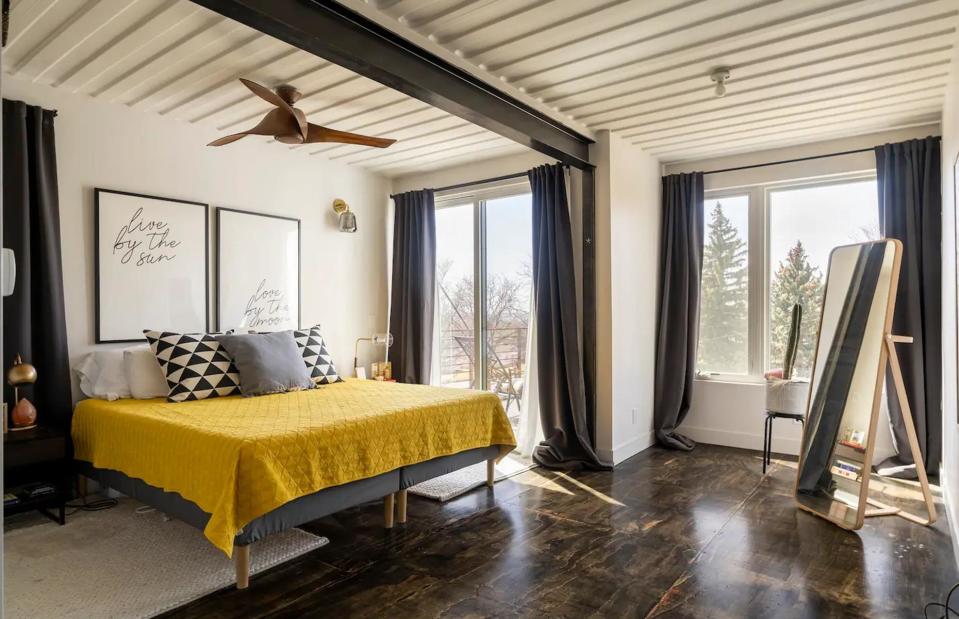
Libby and Regan / Airbnb
The property's vast floorplan is packed with luxury touches. The master bedroom features elegant dark wood floors, a raised platform bed and a generous private balcony.
If that wasn't enough, there's also a projector screen downstairs that's ideal for family movie nights. Not bad for a shipping container, eh?
The BoHo Box Hop, Ohio, USA

Box Hop
Nestled in the dense woodlands of Ohio's Hocking Hills State Park, BoHo Box Hop is a remarkable rural retreat crafted from two shipping containers. The striking façade is a fusion of corrugated metal and rustic wooden shingles that help soften the structure into its forest surroundings.
The BoHo Box Hop, Ohio, USA

Box Hop
With the lower storey comprising a single container, a second unit forms the top storey, cantilevering at a gravity-defying angle. The jaunty addition offers residents a fresh perspective of the rural vistas and the property's 18.5 acres (7.5ha) of surrounding land. This architectural marvel is the last thing we'd expect to see below the tree canopy.
The BoHo Box Hop, Ohio, USA

Box Hop
Available to rent, the home's interior layout puts every inch of the container's elongated structure to use. In the ground-floor living area, a quaint galley kitchen in forest green packs plenty into a compact space, while the floating staircase allows light to flow freely throughout the property.
The BoHo Box Hop, Ohio, USA

Box Hop
Upstairs, there's a snug double bedroom with large picture windows that capture the best of the woodlands. Imagine waking up to that view!
On the opposite side of the room, sliding glass doors lead out onto a spacious roof deck – the perfect spot to enjoy breakfast amid nature.
Copia Cabin, Western Cape, South Africa

Copia Cabins
Situated between expanses of greenery in the picturesque Bot River valley in South Africa's Western Cape, the Copia Cabin is made from two shipping container units.
Perched on a hillside, the industrial-style retreat benefits from breathtaking 360-degree views of the site's rural landscapes.
Copia Cabin, Western Cape, South Africa

Copia Cabins
Available to rent, the container's corrugated metal has been left exposed across the exterior for a rustic feel, while stacked bamboo detailing offers an organic contrast, helping the home to blend into the surrounding terrain.
Copia Cabin, Western Cape, South Africa

Copia Cabins
Expansive glass doors that span the living spaces retract back, blurring the line between indoors and outdoors. The covered raised deck features a built-in fireplace and log store – the ideal spot to dine alfresco on a chilly evening.
Copia Cabin, Western Cape, South Africa

Copia Cabins
Inside, the floor plan is split into three spaces; the open-plan kitchen and living room, the bedroom and the bathroom, which all overlook the rolling hills.
Running completely off-grid, the residence is fuelled by solar power but that doesn't mean it scrimps on indulgent amenities – there's even a luxurious wood-fired hot tub on the deck.
Manifesto House, Curacaví, Chile

Antonio Corcuera
One of the most sustainable homes in our round-up, Manifesto House by Spanish architecture firm James & Mau is almost entirely made from recycled materials. Its unique design utilises a system of palette shutters across the façade that open or close to filter light flow and shade the interior spaces when needed.
Manifesto House, Curacaví, Chile

Antonio Corcuera
Located in Chile, the two-storey dwelling is made of three repurposed maritime shipping containers, which offer 1,722 square feet (160sqm) of living space.
Architecturally daring, the top level cantilevers out over the lower storey, creating an unusual enclosed balcony that offers far-reaching views of the undulating countryside.
Manifesto House, Curacaví, Chile

Antonio Corcuera
Bright and airy, the main living space features a spectacular floating staircase and sliding glass doors that run the entire room length. When retracted, the exterior terraces and rugged landscapes seemingly bleed into the interior, creating a flexible indoor-outdoor layout.
Manifesto House, Curacaví, Chile

Antonio Corcuera
The rippling skin of the shipping containers has been utilised throughout the contemporary home, with interior walls made from repurposed metal sheeting. Divided up into smaller zones, the vast structure feels intimate and welcoming, despite the stark lines of its industrial fabric.
Container House, Colorado, USA
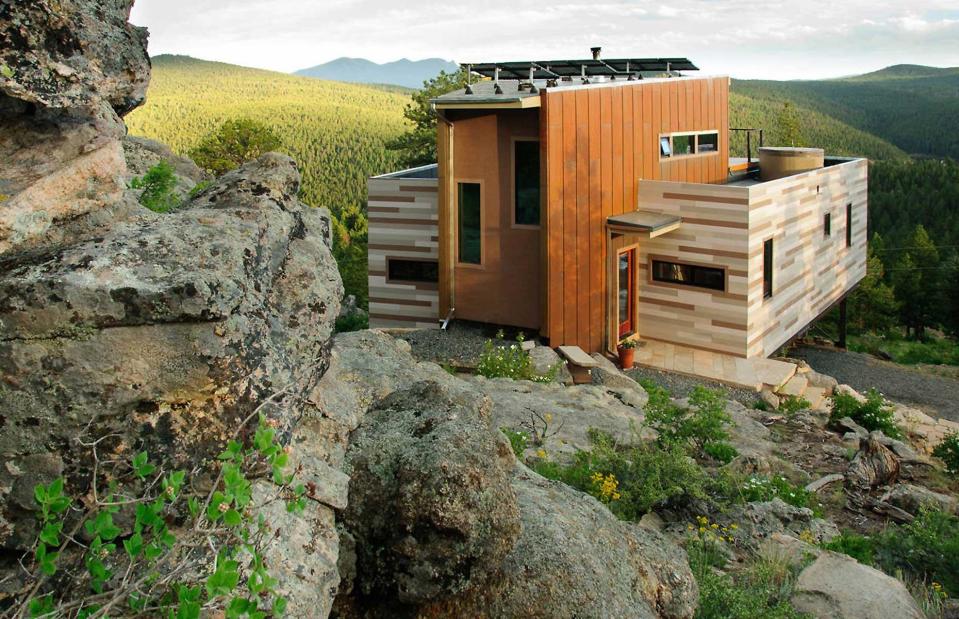
Braden Gunem
Perched on the edge of a rocky outcrop in the rugged wilds of Colorado, this modern masterpiece was designed by Tomecek Studio. Employing recycled materials and eco-friendly technology, the innovative residence's space-efficient floor plan puts every inch of square footage to use.
Container House, Colorado, USA

Braden Gunem
The cliff-hanging home comprises two shipping containers that flank a wedge-shaped structure at the centre of the property. The containers on either side are designated as sleeping or working zones, while the tall volume in the middle houses the main living zones, with a handy loft located above.
Container House, Colorado, USA

Braden Gunem
Accommodation is spread across 1,500 square feet (139sqm), with the heart of the home featuring a vast open-plan living area, complete with a cosy wood-burning fireplace. Industrial metalwork has been left exposed throughout, while bursts of colour punctuate the interior walls, zoning the different functional spaces.
Container House, Colorado, USA

Braden Gunem
Solar photovoltaic panels help to power the off-grid retreat, keeping it warm and welcoming even in the bitter winter months. What's more, the majestic mountain landscapes outside are never far from sight thanks to carefully situated windows and glazing.
Containers of Hope, San Jose, Costa Rica

Andres Garcia Lachner
Situated just outside of San Jose in Costa Rica, this shipping container home, devised by architecture firm Studio Saxe, was designed for a family in search of a rural bolthole. Remarkably, the stylish structure was created on a tiny budget...
Containers of Hope, San Jose, Costa Rica

Andres Garcia Lachner
Built at a cost of just £31,600 ($40k), staggered orange containers form a contemporary home with industrial undertones. The price of the construction is lower than that of social housing in Costa Rica, making it a cost-effective way to address the demand for affordable housing.
Containers of Hope, San Jose, Costa Rica

Andres Garcia Lachner
Designed with energy efficiency in mind, the home's clever slanted roof and floor-to-ceiling windows allow cool air to circulate. Ideal for such a humid climate, this natural cross-ventilation system means there's no need for air-conditioning.
Containers of Hope, San Jose, Costa Rica

Andres Garcia Lachner
In this bright bedroom, sliding glass doors draw plenty of natural light inside while framing picturesque vistas of the breathtaking Costa Rican countryside. Thanks to recycled building materials and a little creative thinking, this frugal build has allowed its owners to live debt-free in a tranquil beauty spot.
Suburban container home, Queensland, Australia

Ziegler Build
This breathtaking 6,000-square-foot (557sqm) mansion on the outskirts of Brisbane, Australia is made from 31 boxes, making it one of the largest shipping container homes in the country.
Designed by Ziegler Build, it features four massive bedrooms, four bathrooms, a gym and a saltwater pool.
Suburban container home, Queensland, Australia
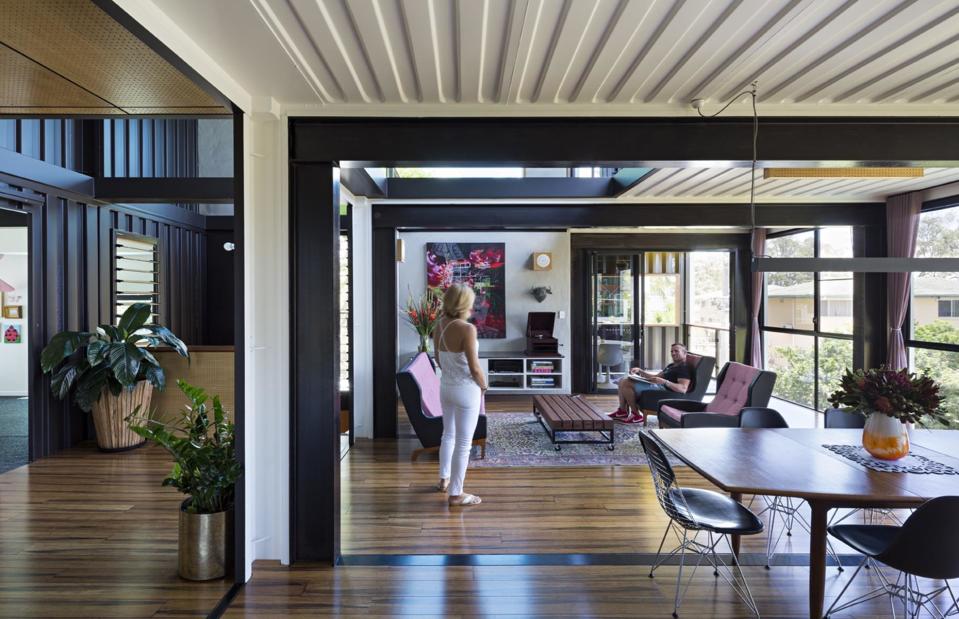
Ziegler Build
The structure was commissioned by Todd and Diana Miller, whose previous home was severely damaged in the Queensland floods of 2011.
After finding out their home insurance didn't cover the total cost of the necessary repairs, they realised they would need to start from scratch. The entire project took six months to build – not bad for a home this size – with their journey featured on Grand Designs Australia.
Suburban container home, Queensland, Australia
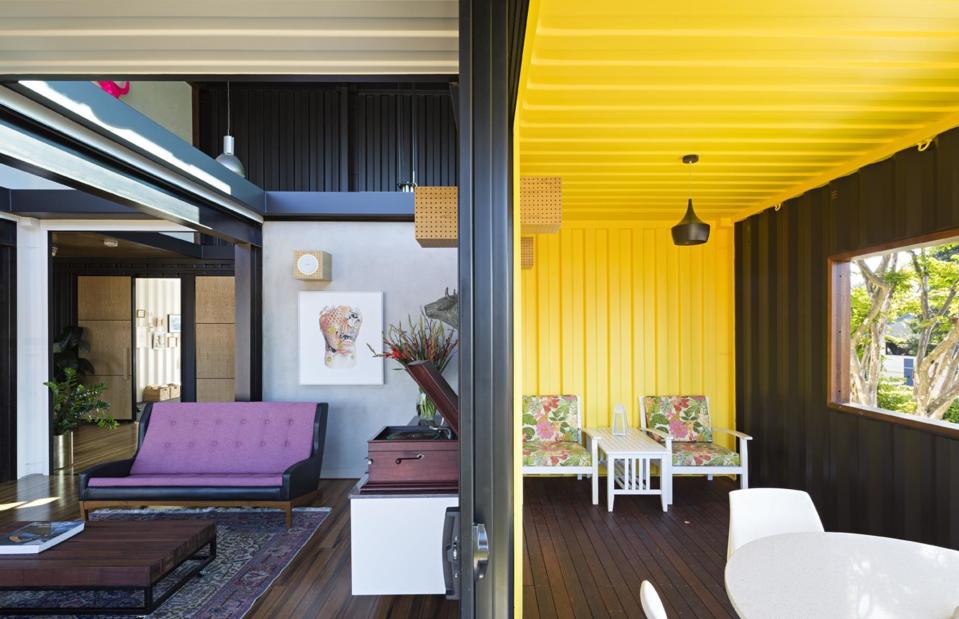
Ziegler Build
With a minimal budget and not a lot of time to waste, Todd decided to utilise shipping containers, thanks to the speed with which they can be installed. He was also drawn to their affordable price point, as well as their strength and durability.
Encompassing three floors, the design of this stunning Australian home includes an array of other recycled materials alongside the shipping containers, from railway sleepers and salvaged wood to old industrial equipment.
Suburban container home, Queensland, Australia
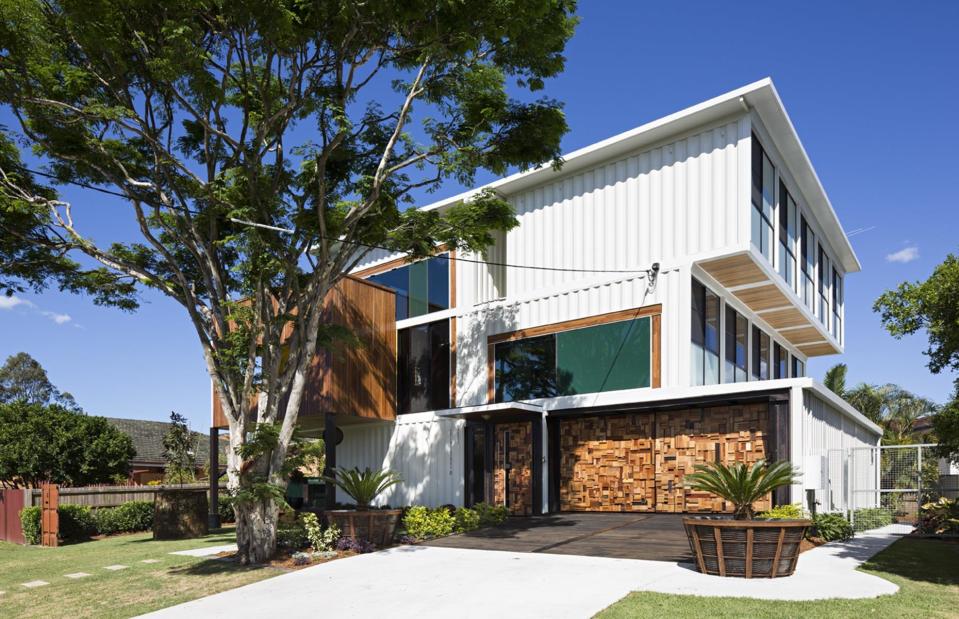
Ziegler Build
To protect from future flooding, 10 shipping containers were installed on the ground floor. On this level, you'll find the garage, a home office, art studio, workshop, gym, bathroom and playroom – spaces that can survive flood water, should the worst happen.
Upstairs, away from the risk of water, you'll find the main living areas, including an open-plan lounge and kitchen, three bedrooms, a bathroom and a laundry room.
Joshua Tree Residence, California, USA

Whitaker Studio
Conceived by London designer James Whitaker of Whitaker Studio, this futuristic shipping container home is just a concept for now.
Intended to be nestled in the arid desert of California's Joshua Tree National Park, the realistic renderings of the residence are almost otherworldly, depicting a sprawling white structure comprised of carefully angled container units.
Joshua Tree Residence, California, USA

Whitaker Studio
Encompassing 2,000 square feet (186sqm), the interior will feature unusual geometries and jutting angles that will carve out unconventional living areas.
Thoughtfully positioned picture windows will allow light to pour inside the property, drawing the desert landscape inside the minimalist spaces.
Joshua Tree Residence, California, USA

Whitaker Studio
The floor plan will include three ensuite bedrooms, a kitchen and a living room.
Much thought has been put into the orientation of the shipping units to protect the residents' privacy and maximise the light flow throughout the contemporary home.
Joshua Tree Residence, California, USA

Whitaker Studio
Adjacent to the main structure will be a garage with a canopy of solar panels to generate the home's electricity.
Commissioned by film producer Chris Hanley, the unique residence was previously on the market for a breathtaking £2.8 million ($3.5m), although the listing was later removed.
Air Castle Treehouse, Texas, USA

Highpoint / Airbnb
Known as the Air Castle Treehouse, this amazing woodland home is secluded within a substantial acreage in Ladonia, Texas.
Formed from four shipping containers, stacked together to create a long, thin vertical living space spread over four floors and a horizontal section that connects the building to the surrounding trees, this one-of-a-kind home almost defies gravity.
Air Castle Treehouse, Texas, USA

Highpoint / Airbnb
The terrific treehouse boasts a unique exterior, with the original containers still bearing the company logos and markings from their previous lives as cargo holders. Access to the interior is by a long, winding walkway, which meanders through the trees and leads to a set of exterior steps. There's also a ground-floor garage for bike storage.
Air Castle Treehouse, Texas, USA

Highpoint / Airbnb
Once you've climbed the stairs, you'll find yourself inside this bright and cosy home. With its rustic, farmhouse aesthetic, there's something incredibly inviting about this remote residence.
There's a living room, a kitchen, a dining zone and two bedrooms, all connected via a steel staircase. Each space is kitted out with timber cladding, huge picture windows and white-washed shiplap walls.
Air Castle Treehouse, Texas, USA

Highpoint / Airbnb
Of course, every room also benefits from incredible views and there are five exterior balconies for guests to use – including a third-floor screened porch, complete with a hot tub.
At the top of the house, there’s the crow’s nest. Located 50 feet (15.2m) in the air, it’s the best place to soak up the surrounding landscape.
Luxe container house, Waikato, New Zealand
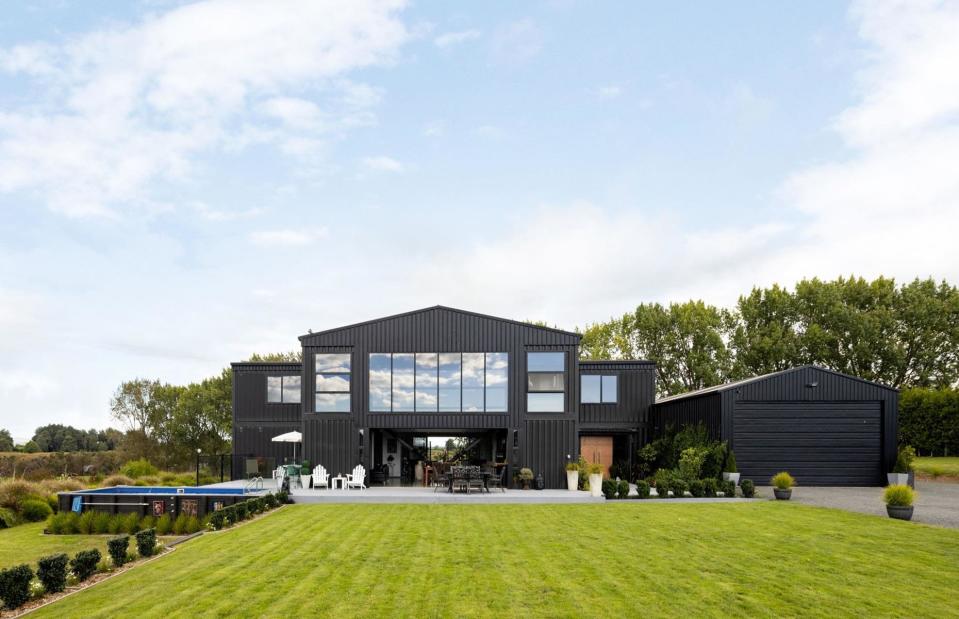
Lugtons
Positioned on a 1.5-acre (0.6ha) elevated lot, this stunning container home is truly unforgettable. Overlooking Lake Rotomanuka in Waipa, New Zealand, it is a dazzling example of what can be achieved with a whole lot of reclaimed materials and a bit of imagination.
For sale via Lugtons in June 2024 for just shy of NZD$2.1 million (£1m/$1.3m), this amazing home is as big as it is impressive. Let's head inside...
Luxe container house, Waikato, New Zealand

Lugtons
The former owner, David Wade, decided to build his family a home in a bid to save money. Using 12 shipping containers, he documented his progress on Facebook, showing his 5,000 followers every stage of the design and construction process.
Wade was reportedly inspired by The Adriance House in Maine, which was designed by American architect Adam Kalkin and the scheme was completed in 2010.
The property is defined by its black steel and glass exterior, as well as by its incredible, open-plan interior.
Luxe container house, Waikato, New Zealand
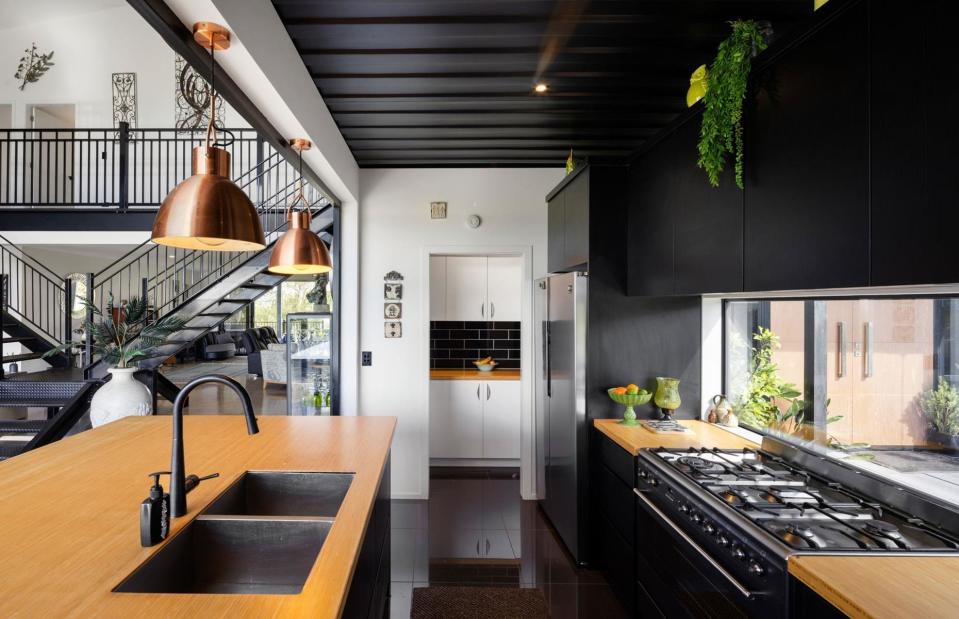
Lugtons
The pad measures 3,972 square feet (369sqm) and is laid out over two levels. The highlight of the interior is its huge atrium living area, which boasts a soaring ceiling and a dual-sided, symmetrical steel staircase that leads up to the property's four bedrooms.
A large, retractable glass door, akin to the sort found on fire stations, can be lifted to open the entire space up to the great outdoors.
Luxe container house, Waikato, New Zealand
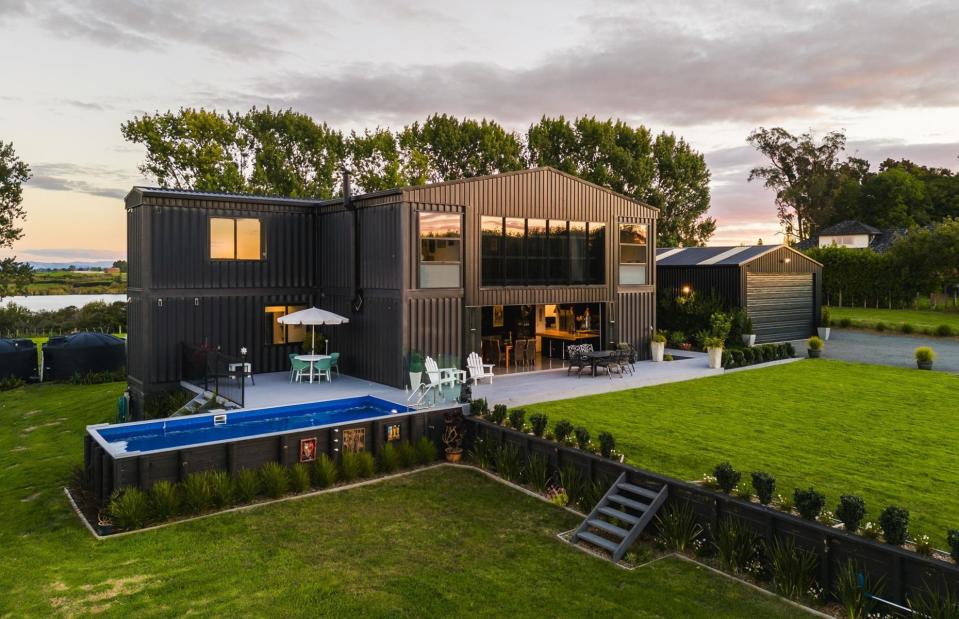
Lugtons
Perfect for entertaining, the main living space has a lounge, dining zone and kitchen. As for design, the interior allows the steel frame of the shipping containers to take centre stage and their corrugated walls are left exposed throughout, complemented by polished concrete floors, wood-burning stoves and bold artwork.
Outside, there's a two-bedroom cottage, a large deck and an amazing in-ground swimming pool.
Grillagh Water House, Ulster, Northern Ireland
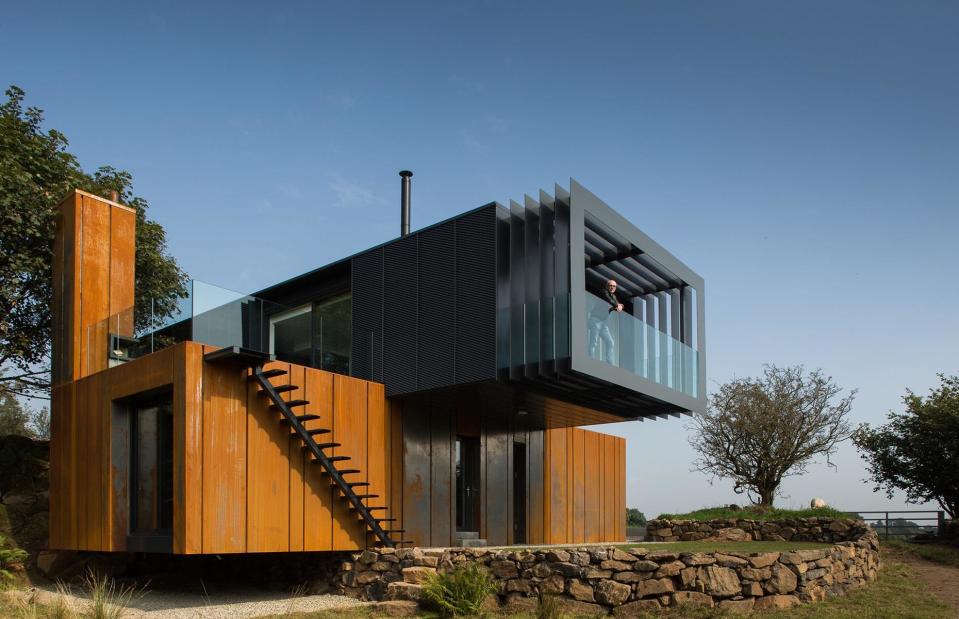
Aidan Monaghan Photography / Patrick Bradley Architects
Known as Grillagh Water House, this incredible property can be found in County Londonderry-Derry, Northern Ireland, on the banks of the Grillagh River and the cusp of the Drumnaph Woodland. The home was designed by Patrick Bradley Architects and has since won awards for its staggering aesthetic.
Quite unlike any other house that has ever been designed and constructed in rural Northern Ireland, this shipping container home shows that utilising redundant materials can be beautiful.
Grillagh Water House, Ulster, Northern Ireland
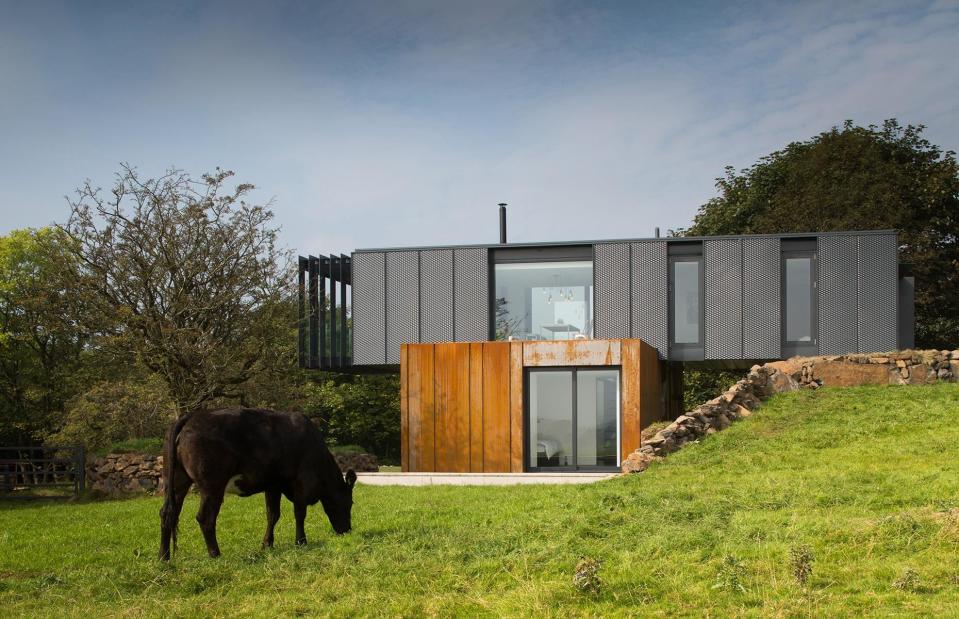
Aidan Monaghan Photography / Patrick Bradley Architects
The main structure is formed from four 45-foot (13.7m) shipping containers, merged to create two large cantilevers. The containers are clad with charcoal-coloured expanded metal and natural corten steel, resulting in a two-tone finish.
It was also orientated to maximise views of the surrounding landscape and to create a seamless indoor/outdoor flow, thanks to sliding doors.
Grillagh Water House, Ulster, Northern Ireland

Aidan Monaghan Photography / Patrick Bradley Architects
The main living spaces of the shipping container home are positioned on the top floor, allowing for the best views. There's an entrance hall that leads through to the open-plan living room, where there's a lounge, kitchen and dining area. The room opens to two separate balconies, further connecting the home to the grounds outside.
Grillagh Water House, Ulster, Northern Ireland
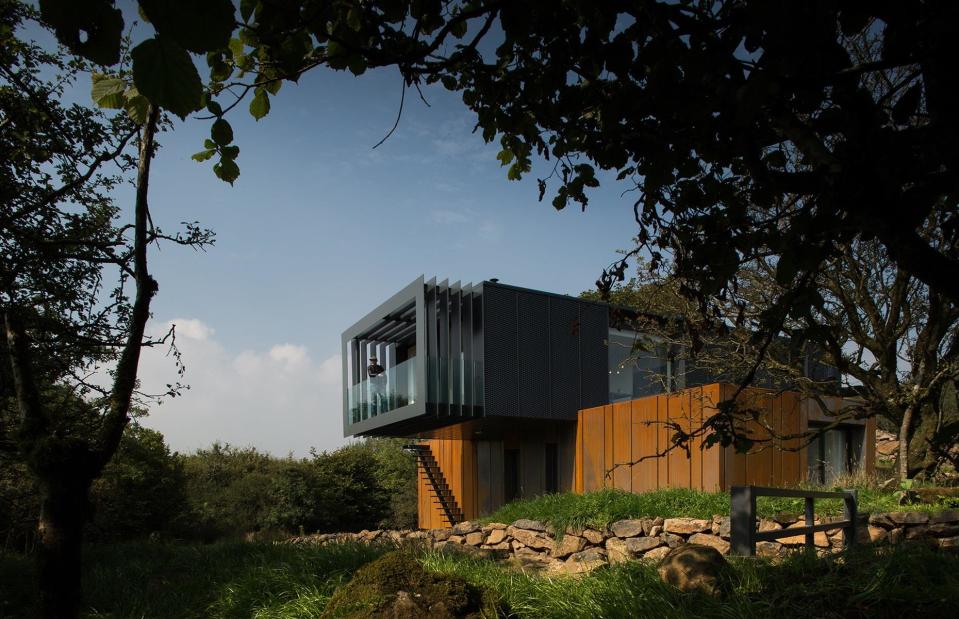
Aidan Monaghan Photography / Patrick Bradley Architects
A staircase leads down to the ground floor and is framed by a large window, which provides views of a traditional dry stone wall outside. The space at the bottom of the stairs includes an all-glass bathroom, so the lucky occupant can shower while soaking up views of the countryside.
There are three bedrooms in total, too, each one decorated to match the colours and themes of the home's striking exterior.
Amagansett Modular, New York, USA
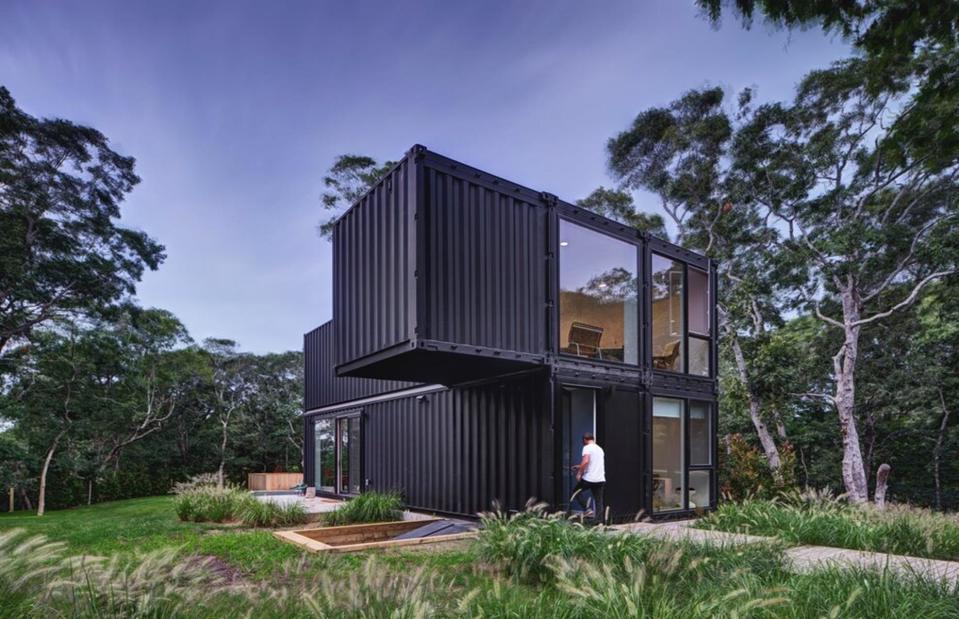
Matthew Carbone / MB Architecture
Located on a stunning plot in Amagansett, New York, this modular house was completed in March 2019. Designed by award-winning architect, Maziar Behrooz of MB Architecture, the home was a breakthrough project for the team.
They hope that its successful completion will help other homeowners see that there is an alternative to traditional building methods – one that is both sustainable and affordable.
Amagansett Modular, New York, USA
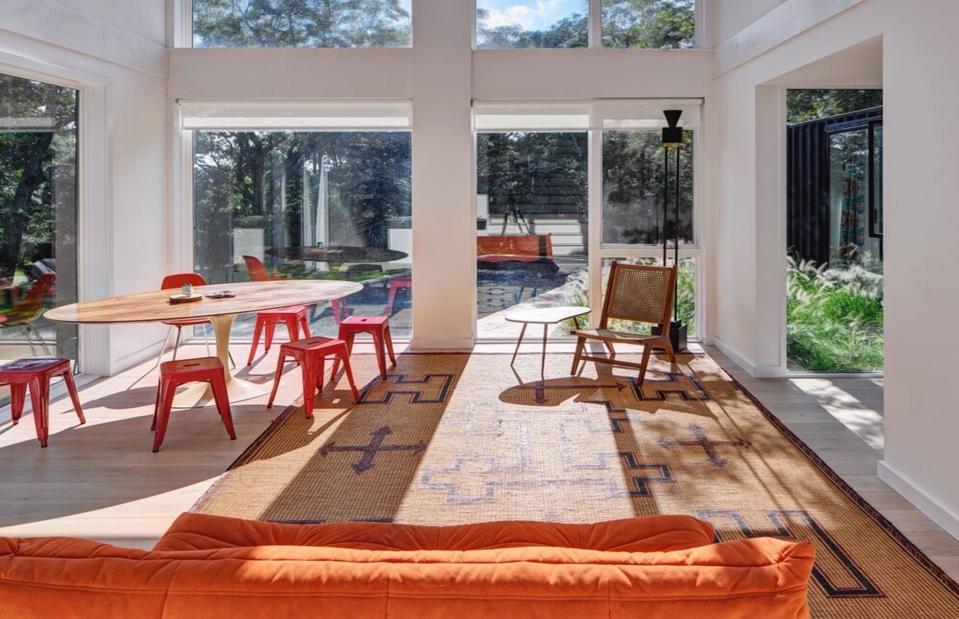
Matthew Carbone / MB Architecture
The homeowners, a couple with three children, were working with a limited budget so were keen to explore innovative building techniques and materials. The perfect low-cost option, shipping containers were sourced to create the shell of the two-storey house. The units were prefabricated off-site before being transported and assembled on the lot in the space of just two days.
To avoid spending money unnecessarily, and to create a calming and laid-back interior, the architects used the existing shape of the containers to form each room.
Amagansett Modular, New York, USA

Matthew Carbone / MB Architecture
In the main living area, two containers are stacked on top of one another, with parts of them removed to create one large space with a 17-foot-high (5.2m) ceiling. Large sheets of glass were also installed into the containers' walls, filling the spaces with natural light and framing idyllic garden views.
The rest of the ground floor houses a dining area and kitchen, while upstairs, in two additional units, you'll find the bedrooms. Containers were even used to form corridors, connecting the home's various communal and private spaces.
Amagansett Modular, New York, USA

Matthew Carbone / MB Architecture
The entire interior is painted white and finished with whitewashed hardwood floors, in stark contrast to the charcoal tones of the façade. Bold furnishings and dramatic light fixtures add interest and colour to the rooms.
Outside, there's a stunning secluded garden, complete with an in-ground pool.


