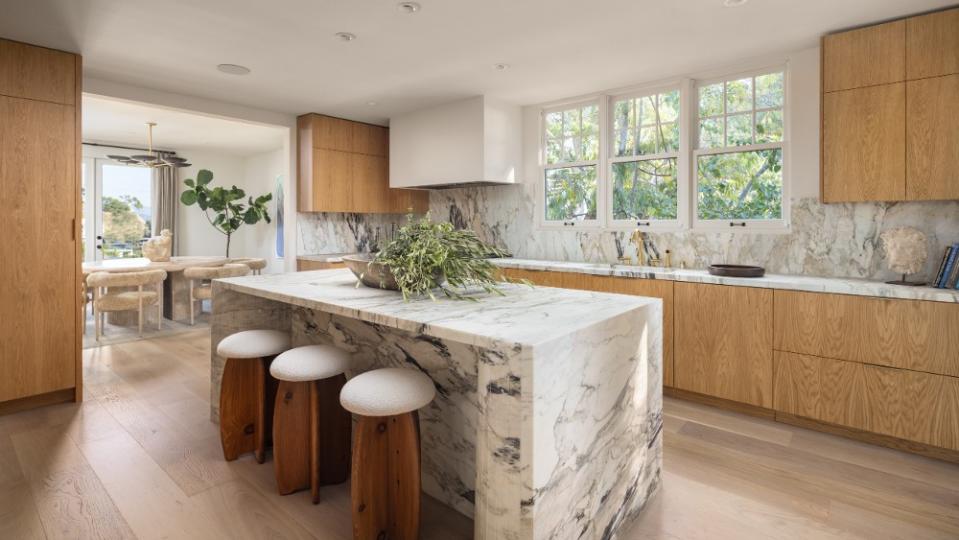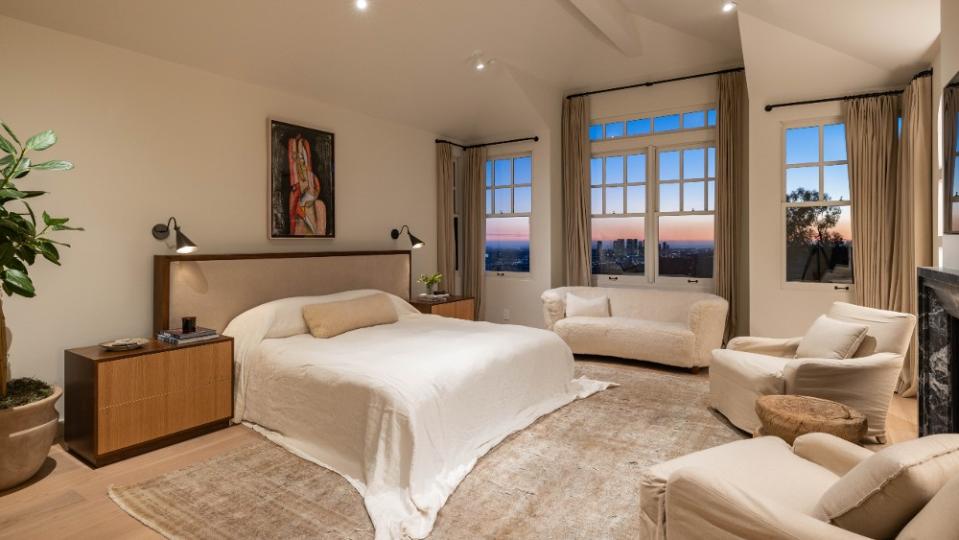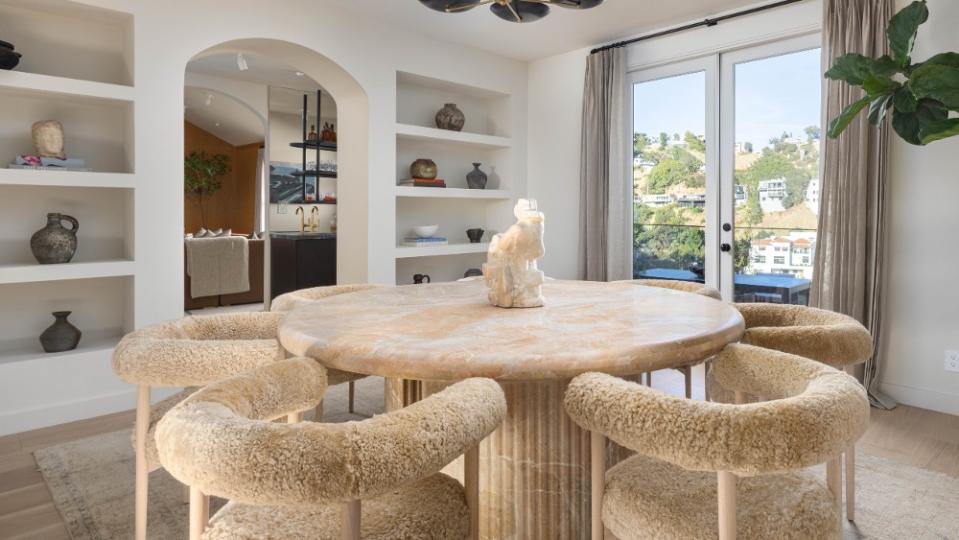This 1950s Home in Los Angeles Has Been Transformed Into an $8 Million Modern Idyll

Poised on a private promontory in L.A.’s Hollywood Hills neighborhood, this home is a stylish fusion of mid-century modern and contemporary design.
The home was first built in 1953, and it was redone in 1986 by renowned architect Steven Ehlrich. Now, the home is ready for its next chapter with a fresh transformation by L.A.-based architecture and design firm Osklo. It’s also listed for sale at $8 million by Branden and Rayni Williams of The Beverly Hills Estates.
More from Robb Report
Inside a Creatively Transformed Midcentury Home in L.A That Can Be Yours for $4.5 Million
This Modern $3.2 Million Alpine Lodge in Canada Was Inspired by Architect Philippe Starck
One of Wyoming's Most Storied Ranches Returns to Market for $67 Million
It’s tough to miss the imposing house with its stately black façade that rises above lush plantings. The 4,850-square-foot home, which is situated slightly above the street on a completely level lot in a desirable neighborhood, boasts five bedrooms and five bathrooms in addition to sumptuous living spaces. From nearly every room, especially the bedrooms on the higher floors, there are incredible views. From one side of the home, the vistas take in Griffith Observatory, the downtown skyline, and the surrounding mountains, while another vantage point offers views that extend all the way to the ocean.

“It’s a very charming area in a section of the Sunset Strip in the Hollywood Hills,” says Michael Martin, who co-founded Osklo alongside his husband, Arya. “Fleetwood Mac has a strong history there, and there are lots of celebrities—it’s the place people are known to move after getting their first movie deal. It has always appealed to us because of the amazing views over L.A. We like to find houses that others might overlook and find something special about them to breathe new life into it.”
The light-filled home feels warm and airy thanks to a neutral color palette and soft organic materials, including light oak, honed Italian stones, and custom furniture. For those who love to entertain, there’s an airy oak-paneled living room with 15-foot-high vaulted ceilings. The room opens to a spacious stone terrace with outdoor seating, a grill, and an herb garden. Off the living room is a formal dining room and the bright kitchen, with an eat-in waterfall marble island, marble backsplash, and custom oak-paneled cabinetry. The kitchen also has a cozy breakfast nook with a curved banquette.

“If you pay attention, each bathroom has a different stone, and the beds, chairs, and decor in that room go with that stone,” Osklo’s Arya Martin tells Robb Report. “In terms of our look, we have a contemporary aesthetic infused with antiques ranging from 18th century to midcentury modern with also an architectural component. We really try to maintain the feel and integrity of the homes we work on and create something that blends into the history of these neighborhoods.”
Osklo, which will open a boutique showroom for its custom furniture collection in the second quarter of 2024, curates an art collection and creates custom furnishings for each home. In this case, the home features artwork by Creative Art Partners.

Perhaps the most impressive room in the house is the primary suite. At 1,500 square feet with 15-foot-high ceilings, it’s larger than most city apartments. With windows that perfectly frame uninterrupted views of the city skyline, it’s almost like you’re floating in a sky-high condo than on the top floor of a single-family residence. There is also a large oak-paneled closet, a private office, and a spa-like bathroom covered in marble.
“The house had some really great characteristics to it, which is why we kind of picked it out,” Michael says. “It had a very grand two-story staircase, a TV room with a fireplace and a charming pitched roof, and an open floor plan. What we did change, though, is the primary suite. We wanted to make this very grand primary suite because we felt like the type of person who would live in this house would entertain but then also want to retreat into their bedroom suite. There is a 700-square-foot main bedroom area with a fireplace, but also a breakfast bar area, a spa bathroom with a walk-through shower, its own terrace, and a wide double-side closet. The back office can be used as a nursery, glam room, or even a gym. To one side of the bedroom, you have downtown views, and on the other side, you have Century City and the ocean.”

The Martins felt a darker hue for the exterior gave it an inviting warmth, drama, and street presence. To accomplish this, they used flame-retardant charred and ebonized wood. They planted lush, green plants along the front and back of the house for balance.
To round out the fashionably appointed home’s luxe offerings, there’s a pool, spa, and pool deck shrouded by towering trees and manicured landscaping for the ultimate sanctuary in the heart of one of L.A.’s most desirable neighborhoods.
Click here for more photos of 8673 Hollywood Boulevard.
Best of Robb Report
Sign up for Robb Report's Newsletter. For the latest news, follow us on Facebook, Twitter, and Instagram.



