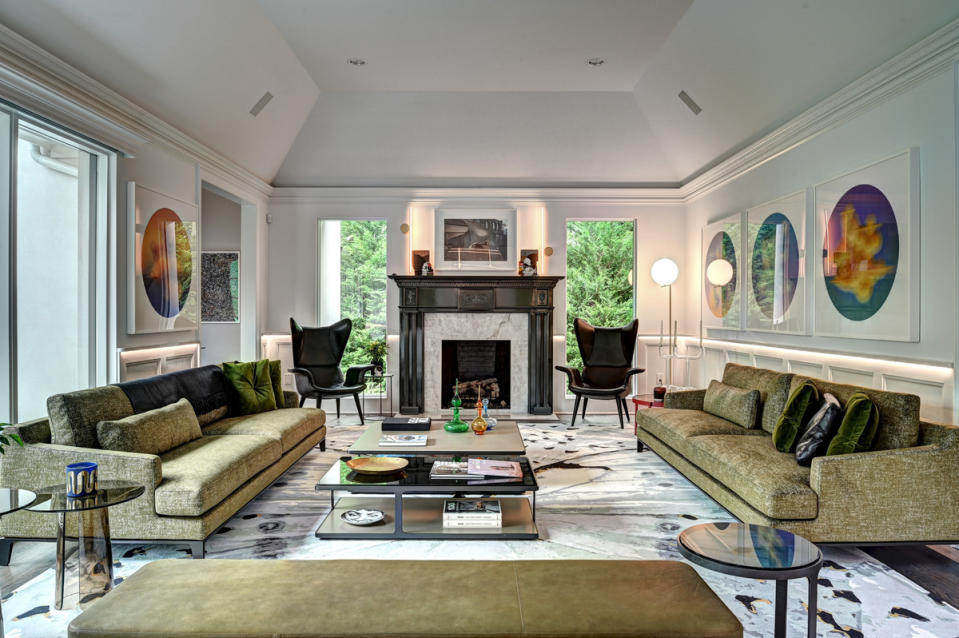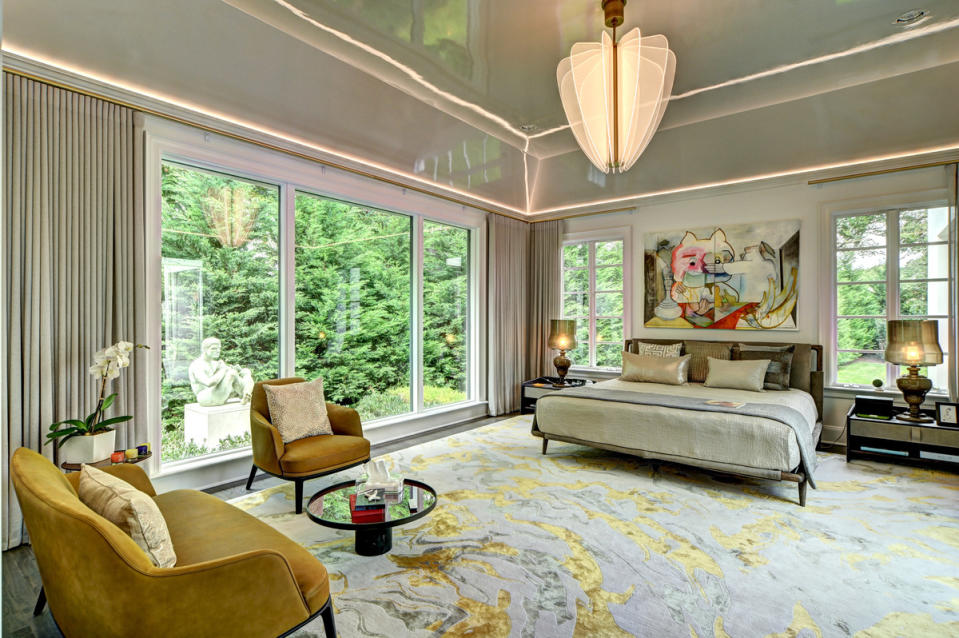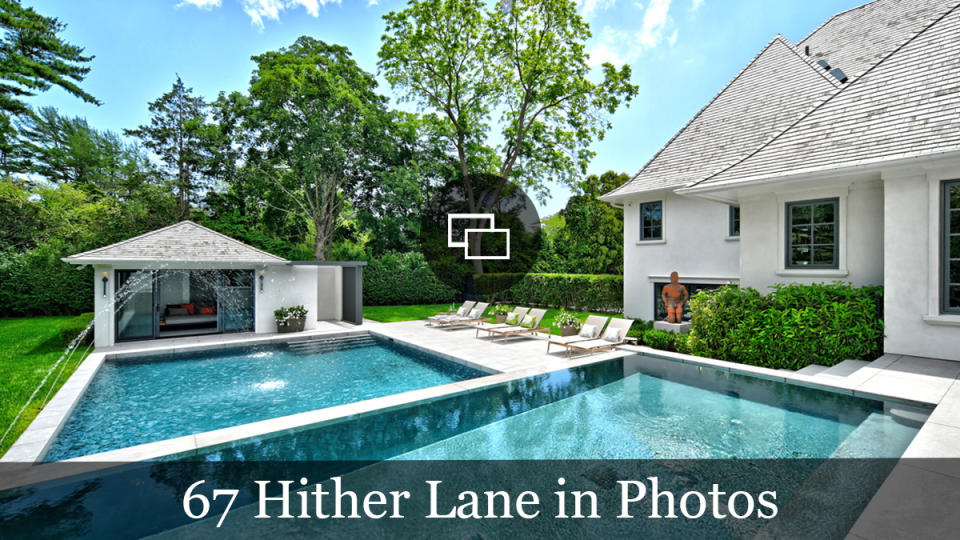This $18 Million Hamptons Home Balances Traditional Architecture and Contemporary Design

Summer is quickly approaching, which can only mean one thing—the Hamptons season is upon us. It’s time to pick out some bathing suits and beach wraps and stock up on SPF50 sunblock. And if you happen to be shopping around for a snazzy new outpost on the East End of Long Island, this newly listed estate in East Hampton is available for a price just short of $18 million.
Positioned on an acre of land just a quick jaunt to Two Mile Hollow Beach, the palatial property is nestled on the coveted Hither Lane, “arguably one of the prettiest lanes in all of The Hamptons,” according to the listing, which is held by Jane Babcook and Bonita F. DeWolf of Christie’s International Real Estate Group. The custom-built mansion isn’t your classic, shingle-clad Hamptons cottage. Instead, the sophisticated traditional abode draws inspiration from ritzy locales like Italy and London and strikes a balance between classic architecture and contemporary design.
More from Robb Report
Inside a $15 Million Designer-Done Townhouse in Brooklyn's Cobble Hill
Rihanna Seeks $25 Million for Matthew Perry's Former L.A. Penthouse
This Stylishly Revamped Beverly Hills Home Is Up for Grabs at $6 Million

Completed in 2022, the residence is tucked behind custom steel gates. At the top of the tree-lined driveway is a landscaped motor court and a striking 5,000-pound sculpture placed within the gardens. Past the glass entry doors, the open-concept spread comprises six bedrooms and seven full bathrooms, plus a powder room, in about 8,000 square feet of living space.
Some of the most extravagant, over-the-top features include custom lacquered paint finishes, antique bronze hardware with artisan-crafted glass handles, glass curtain walls, and ornate millwork. Other highlights are the soaring high ceilings, couture furnishings, and elegant crown molding.
Per the listing, the design of the living room takes cues from some of the British capital’s chicest hotels and sports lacquered wood-paneled walls, a wet bar with custom bronze glass, a gas fireplace with an Italian quartzite stone hearth, and motorized pinstriped linen window shades. Nearby, the formal dining room is decked out with backlit Italian quartzite wall panels behind floating glass shelves, another stone fireplace, and a high-gloss lacquered ceiling with ornamental antique molding.

No corners were cut in the high-end chef’s kitchen that is complete with a butler’s pantry, a lounge, and a full suite of appliances from Miele and Wolf, plus custom dark wood cabinets by Poliform and Varenna. Other perks include an upstairs media room with a giant projection screen and blackout shades.
The light-filled primary suite is situated on the main floor and has its own sitting area and ensuite bath with heated stone flooring, as well as two custom-lit closets and a private sculpture garden. There’s also a heated glass-roofed atrium that serves as an alfresco dining pavilion that connects to the main house via sliding glass walls.
Naturally, the sleek interiors are supplemented by a lush yard, an outdoor fireplace, and a large swimming pool.
Click here to see all the photos of 67 Hither Lane.
Best of Robb Report
Sign up for Robb Report's Newsletter. For the latest news, follow us on Facebook, Twitter, and Instagram.



