10 dream homes designed and built from scratch
DIY dream homes you won't believe
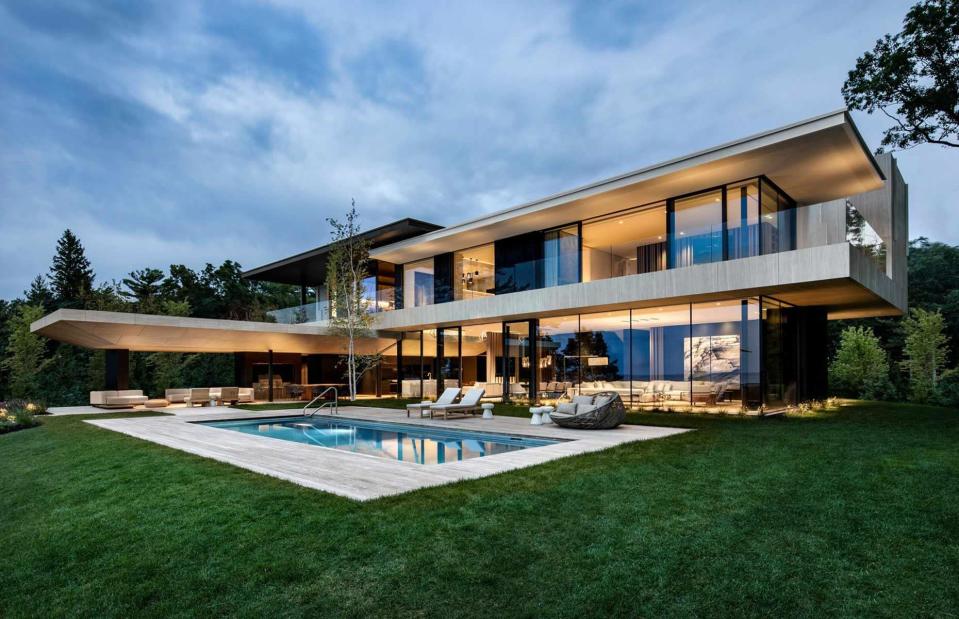
Adam Letch / SAOTA
Forget rows of identical, manufactured new builds – when it comes to creating a beautiful and bespoke home, nothing beats self-building. With this approach, you not only get to design a home that suits your every need, but you can let your imagination run wild.
Whether you dream of living in a modern waterside mansion or a cutting-edge container home, these stunning self-build properties will give you all the inspiration you need. Read on to step inside some of the dreamiest DIY homes in the world...
Upper Albert Residence, Cape Town, South Africa
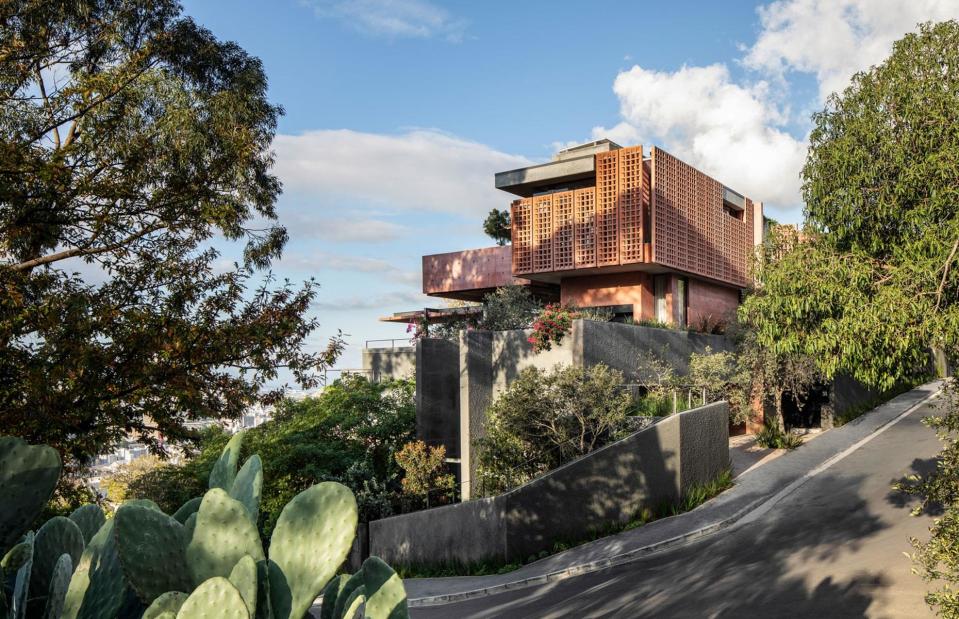
Adam Letch / SAOTA
As imposing as it is unique, Upper Albert Residence is situated on a large, steeply sloping plot in the heart of Cape Town’s City Bowl district.
Positioned to face northeast, it benefits from panoramic city and harbour views from almost every window. Let's take a closer look...
Upper Albert Residence, Cape Town, South Africa
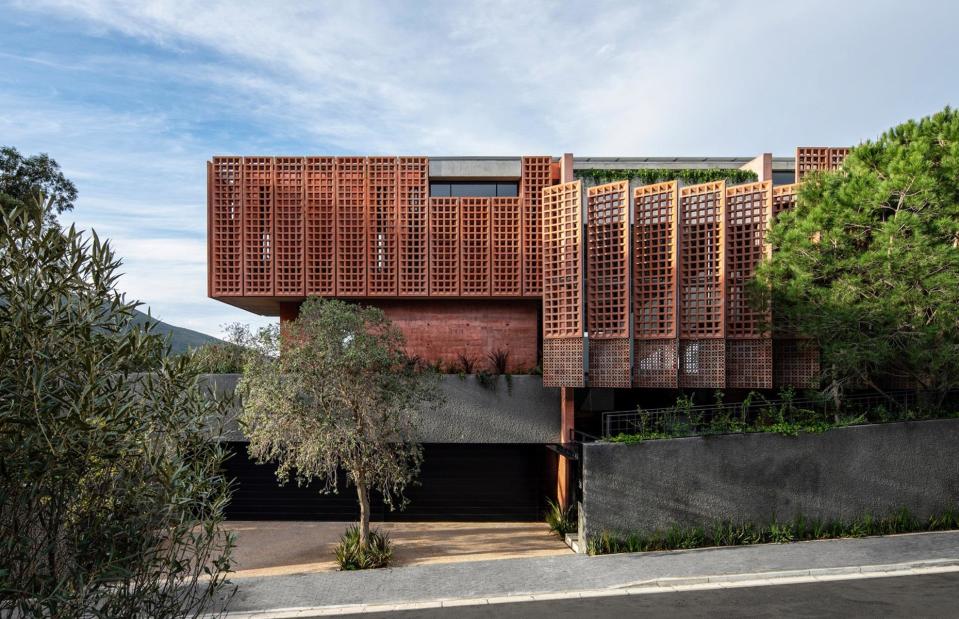
Adam Letch / SAOTA
Architect Philip Olmesdahl, of local firm SAOTA, lived near the area for more than 15 years and always admired it. So, when he was given the chance to purchase a plot there, he jumped at the chance.
The Olmesdahl family needed a spacious home, so Philip set to work designing his dream home. Being his own client allowed him to have fun and push boundaries, to create something that not only looks incredible but is entirely experimental.
Upper Albert Residence, Cape Town, South Africa
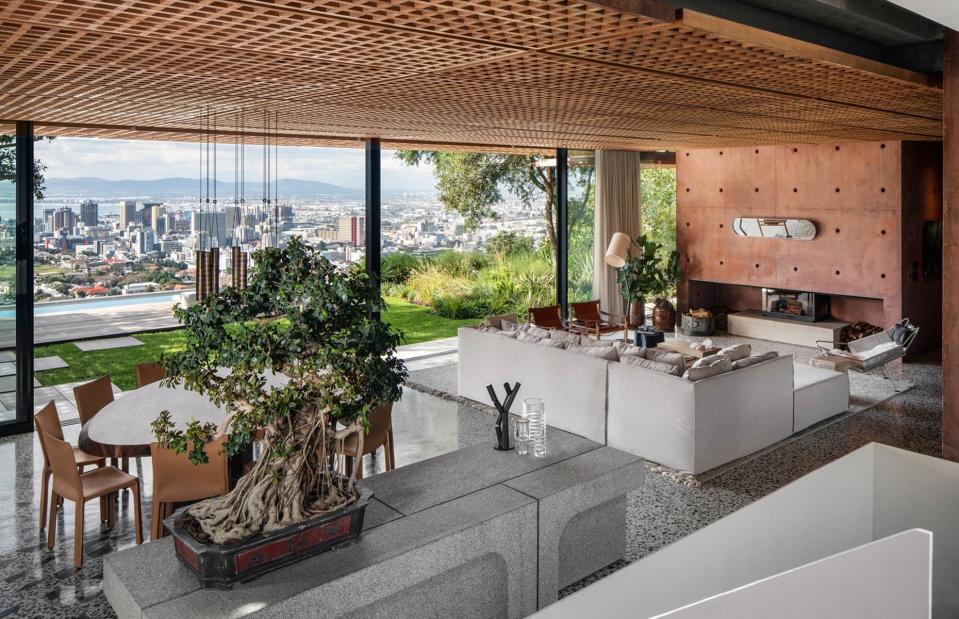
Adam Letch / SAOTA
The corner site was steep and featured an unattractive ‘60s ranch-style house. Keen to replace it, Philip decided to split the land into two, creating a five-bedroom family home on the highest part of the garden and two four-bedroom rental apartments on the lower section. This decision was in response to Cape Town's growing population and lack of housing.
For the main house, Philip was partly inspired by a family trip to Mexico. He chose to build the house from distinctive, red concrete blocks and angled, pre-cast concrete screens mounted on steel frames. He also repurposed terracotta breezeblocks that formed part of the old boundary wall.
Upper Albert Residence, Cape Town, South Africa
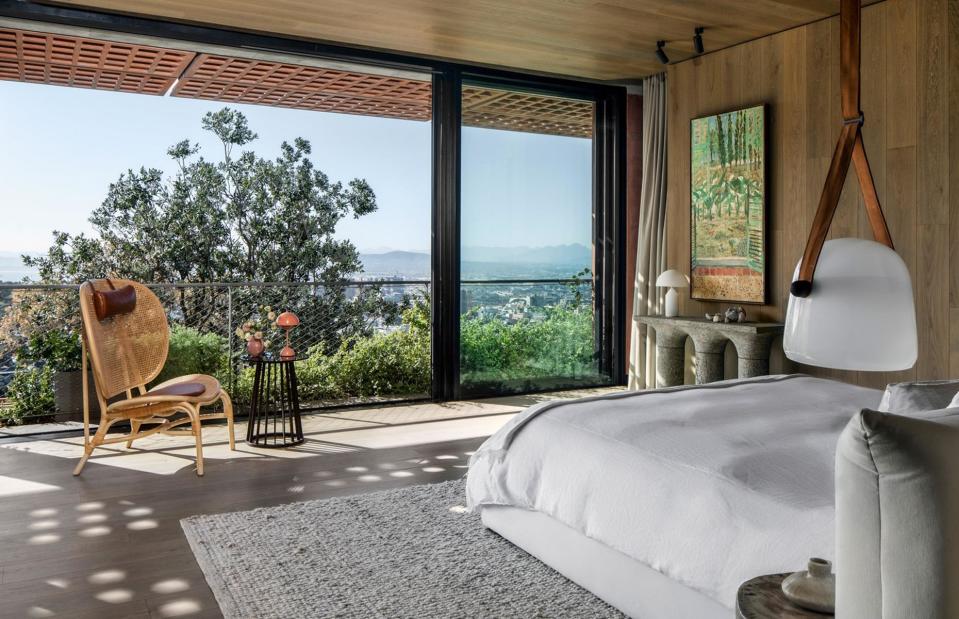
Adam Letch / SAOTA
Split into three podiums, the house boasts garages, a gym, guest and staff accommodation and utility rooms on the ground floor. The upper two levels are dedicated to the living spaces, which take advantage of spectacular views. Four ensuite bedrooms, a small lounge, a study and a yoga studio sit on the top floor.
As for interior design, the house features plenty of raw and natural materials, like concrete, stone, granite, hessian and locally sourced hardwoods.
Haus Wertheimer, Bavaria, Germany
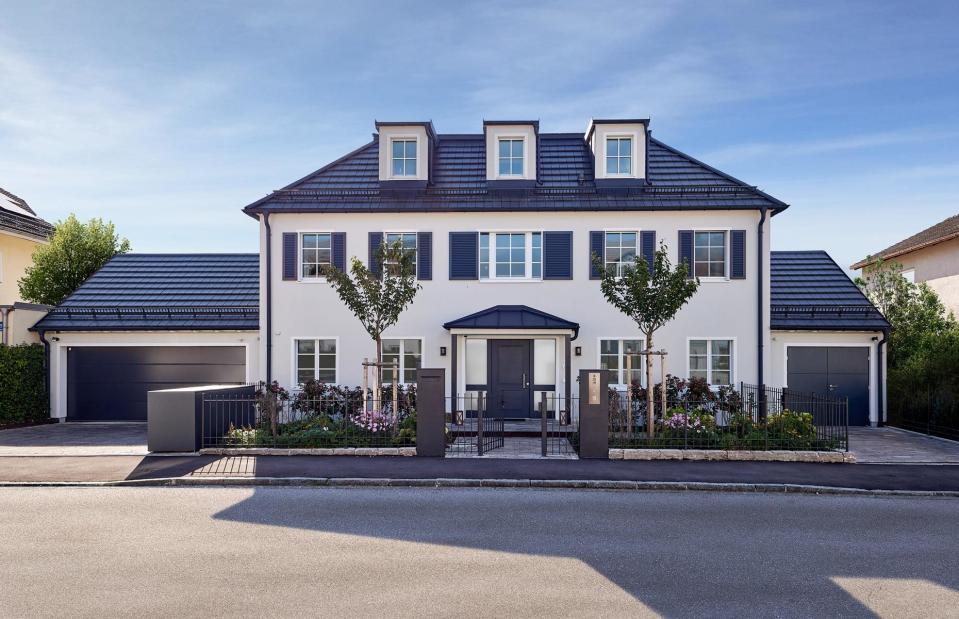
Baufritz
German modular home company, Baufritz, has been designing and building high-performing and stunning properties since 1932 and Haus Wertheimer is just one of them.
Located in Munich, the elegant home draws on traditional influences but is entirely state-of-the-art, thanks to Baufritz's innovative building techniques.
Haus Wertheimer, Bavaria, Germany
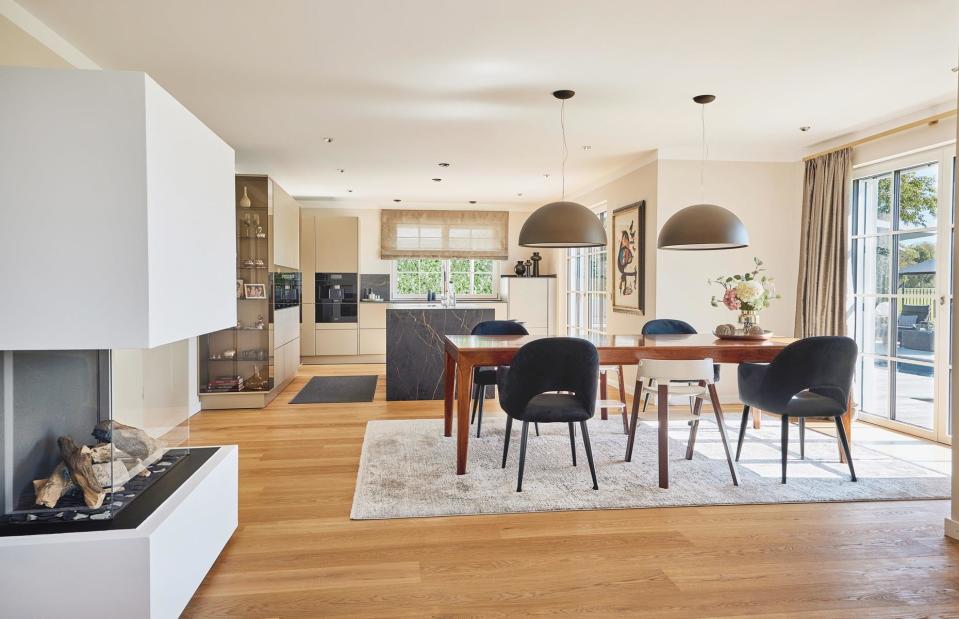
Baufritz
Owners Christian and Pia Wertheimer wanted a modern and efficient home but also craved a typical Munich city villa, so Bauzfritz designed them a bespoke home that ticked all these boxes.
Once the design was finalised, the property was constructed in a controlled factory environment, by skilled craftsmen. The prefabricated wooden parts, including the walls and ceilings, were then packed and transported to the plot on the back of a lorry. Amazingly the home was assembled in a matter of days.
Haus Wertheimer, Bavaria, Germany
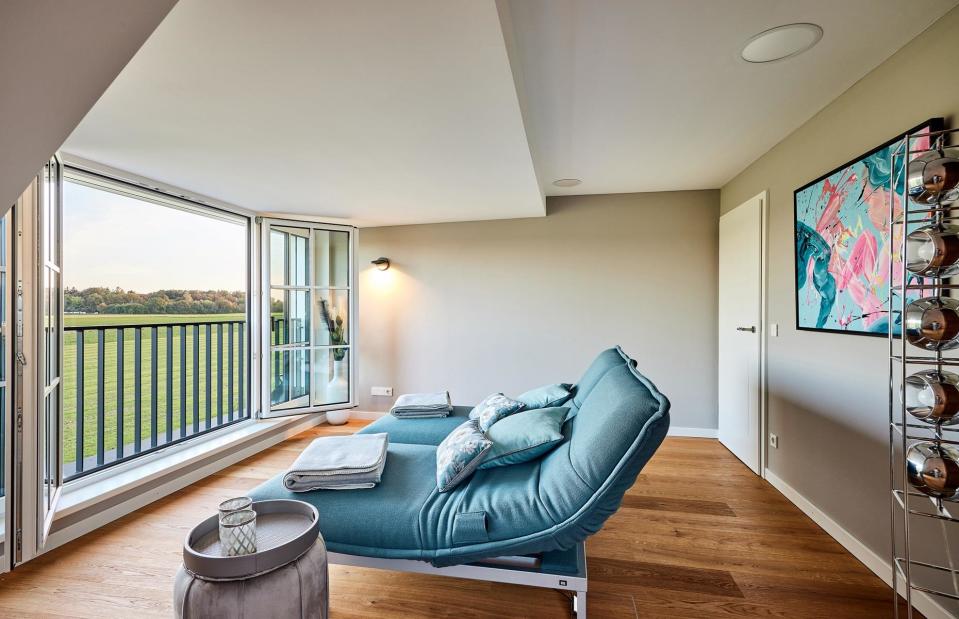
Baufritz
The three-storey package home features bright and modern rooms, including an open-plan living space with a kitchen, dining zone and lounge. There's also a sauna, a large office, a library and a basement, where a tasting room can be found.
An imposing staircase sits in the heart of the home but an elevator can be added later down the line – rendering the home future-proof.
Haus Wertheimer, Bavaria, Germany
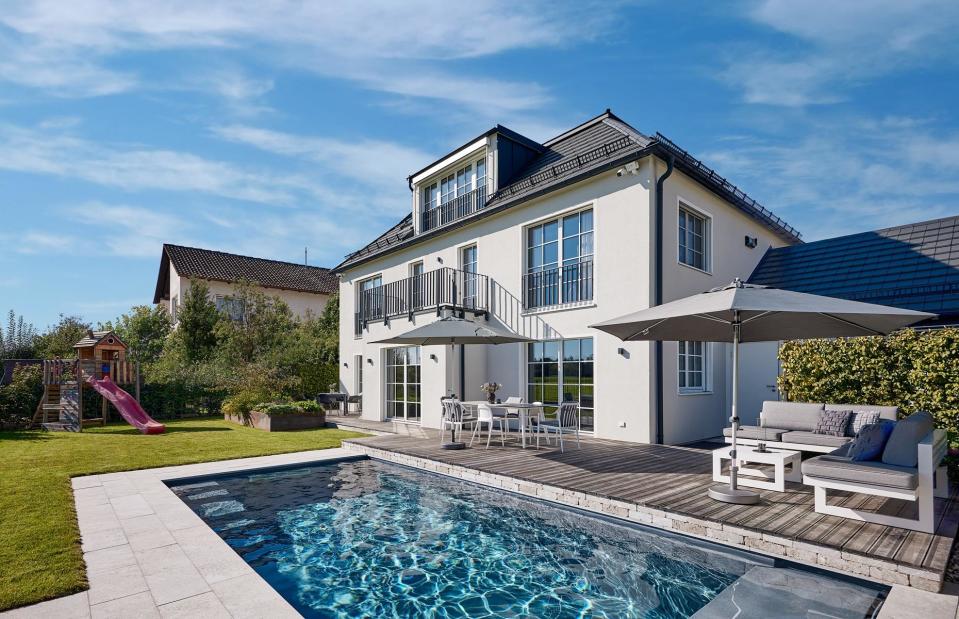
Baufritz
The back garden is a real surprise and comes with a swimming pool and plenty of spaces for sunbathing and enjoying sunny weather. There's also a double garage that hides a granny flat upstairs.
This gorgeous 4,392-square-foot (408sqm) home can be replicated for €1.6 million (£1.4m/$1.7m), or buyers can design their own or pick from one of Baufritz's other stunning designs.
Downley House, Hampshire, UK
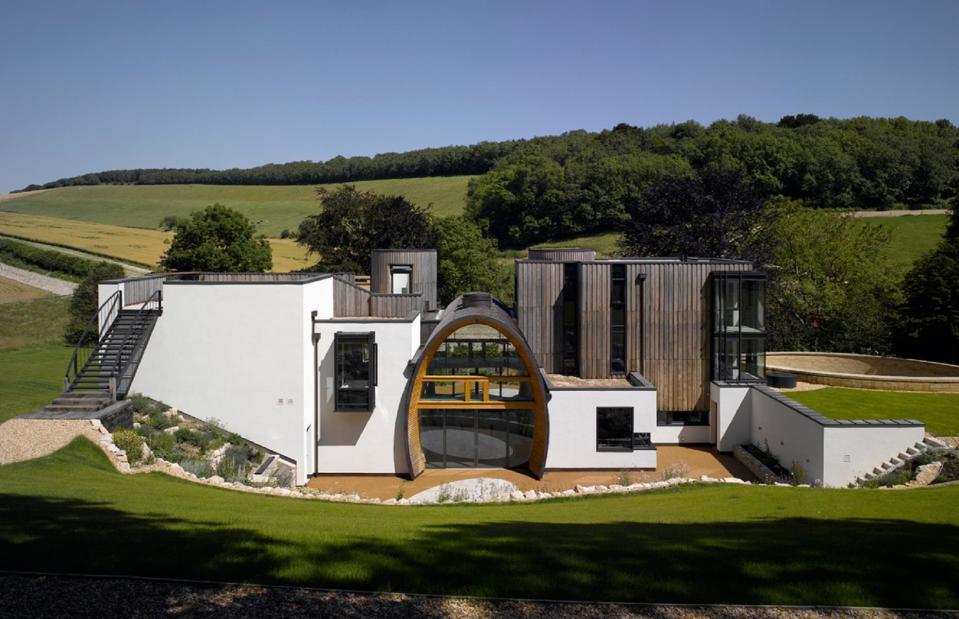
Nick Kane / Birds Portchmouth Russum Architects
Completed in 2012, this impressive home is both futuristic and perfectly suited to its environment. Located in a hidden valley in the heart of England's South Downs National Park, the sprawling country house was designed for a couple who were looking for a tranquil yet playful place to call home.
Known as Downley House, the residence makes the most of its extraordinary location, which the homeowners have described as “a truly unique and challenging site”.
Downley House, Hampshire, UK
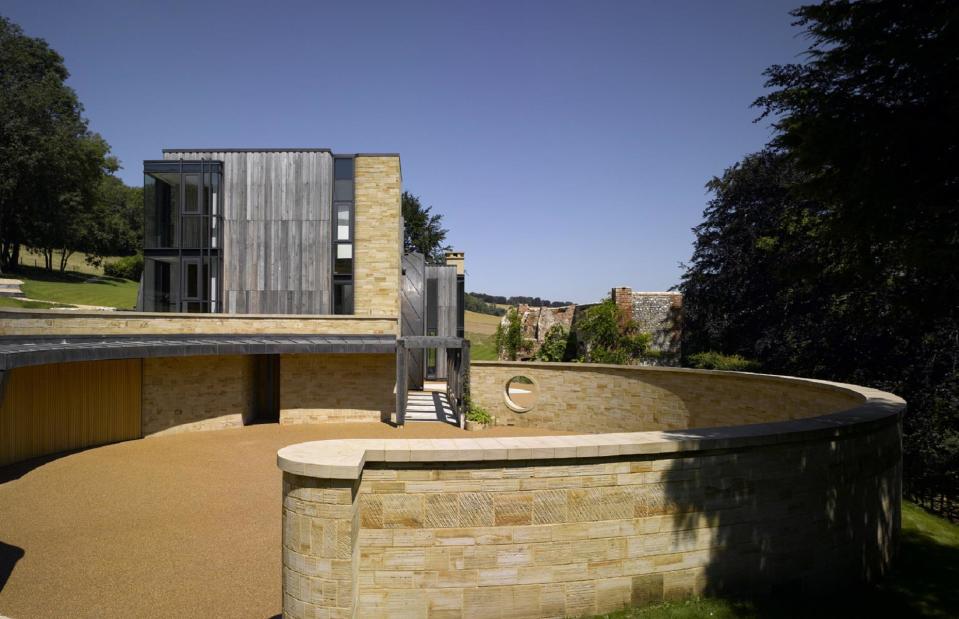
Nick Kane / Birds Portchmouth Russum Architects
The sloping plot came complete with an old, ruined farmhouse and an undiscovered well, so the homeowners wanted a property with an organic shape – one that followed the curves of the land. “We didn't want sugar-cube harsh modernism,” the homeowners said. “We wanted the house to flow, to not be obvious.”
After researching options, they went with the team at Birds Portchmouth Russum Architects, whose design approach they loved. They designed a home that worked with the terrain, with some parts submerged and others rising above the land.
Downley House, Hampshire, UK
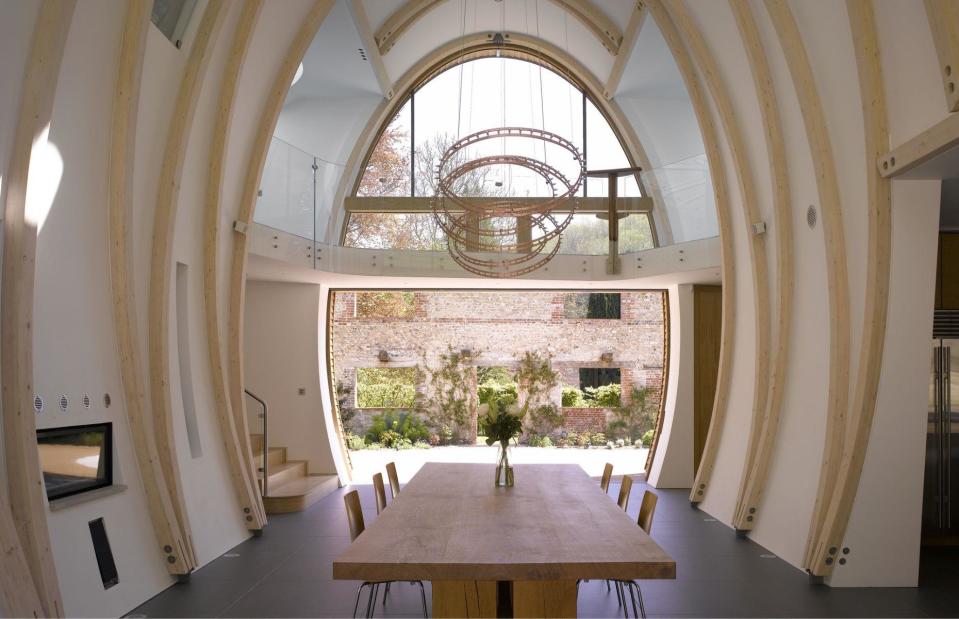
Nick Kane / Birds Portchmouth Russum Architects
The house is divided into a family wing and a guest wing, linked by a barrel-shaped dining hall. This incredible space is the heart of the home and was inspired by the clients' love of classic vintages – and the fact their family has a history working in vineyards.
The space opens at each end onto two courtyards, with one overlooking part of the existing ruins and a circular glazed staircase leading to a roof terrace. There's also a laundry zone, a kitchen, a larder, a playroom and a family room, as well as four bedrooms and numerous dressing rooms.
Downley House, Hampshire, UK
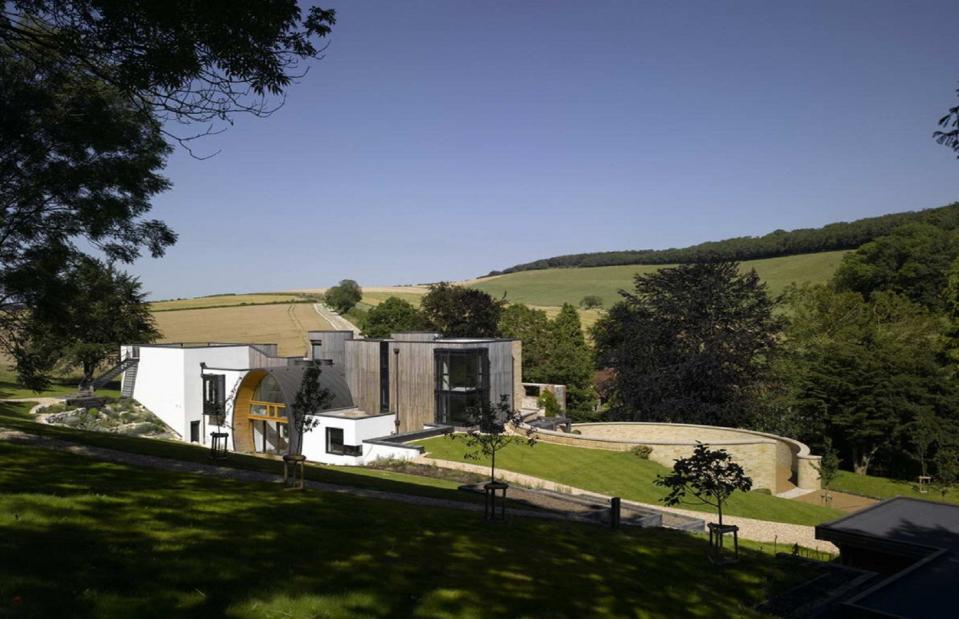
Nick Kane / Birds Portchmouth Russum Architects
Full of natural textures, contrasts and indigenous materials, the property is light, bright and unusual. The build was self-managed by the owners and set them back a cool £2.5 million ($3.2m).
Since its completion, the house has been recognised with many accolades, including Sunday Times Luxury House Of The Year 2013, Daily Telegraph Most Innovative Home 2013 and the International Design Award Bronze 2013.
Sylvania, Cornwall, UK

KAST Architects / Anthony Greenwood Photography
In 2015, Nita and John bought a sloping plot close to Pill Creek in Feock, Cornwall, a designated Area of Outstanding Natural Beauty. With an ambition to build their own house and realise a vision, the couple began searching for an architect to bring their ideas to life.
"Finding a sympathetic, local architect was key, as we wanted to support the local economy and believed a local architect would understand the complexities of building in an Area of Outstanding Natural Beauty," John said of the project.
Sylvania, Cornwall, UK
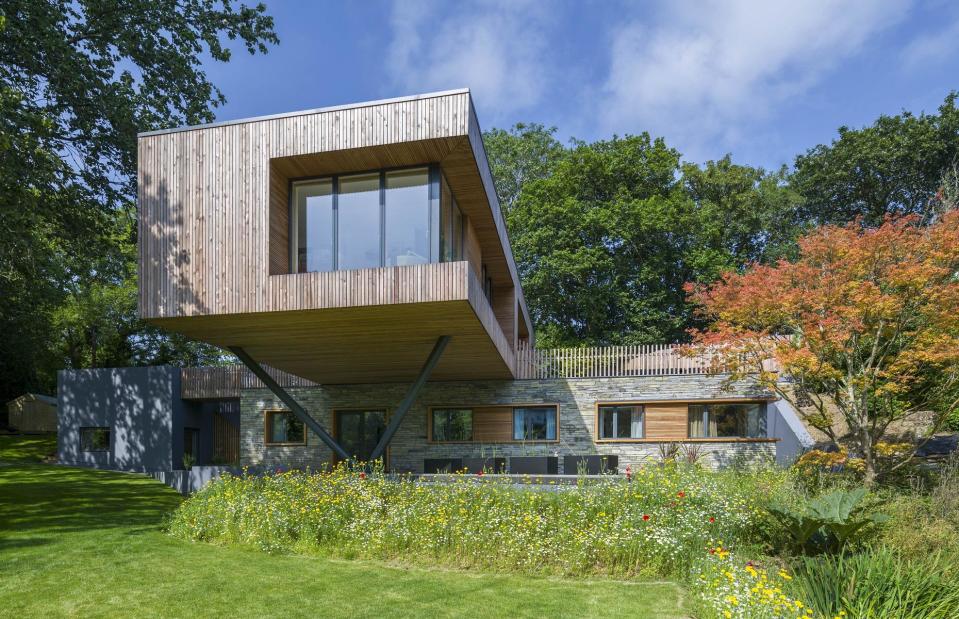
KAST Architects / Anthony Greenwood Photography
The couple worked with KAST Architects to design a home that would sit comfortably in its idyllic natural setting. Carefully positioned so that none of the protected trees needed to be removed, the house is also arranged on a sloping site, with the lower ground floor aligned with the highest part of the land and the first floor cantilevering out to maximise views of the River Fal.
A 39-foot (12m) timber bridge runs through the tree canopy, connecting a new parking area with the front door. “The cantilever appears to float through the trees, giving the impression of a massive treehouse," Nina said.
Sylvania, Cornwall, UK
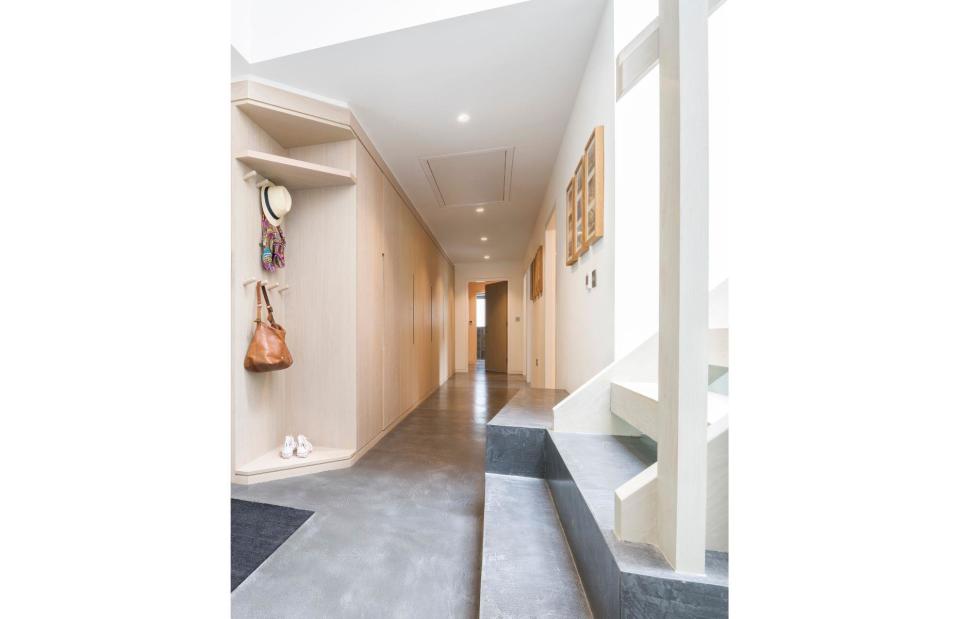
KAST Architects / Anthony Greenwood Photography
Robust natural materials were selected to complement and reflect the home's wooded setting. The lower floor is clad in Cornish slate, while the first floor is decorated with timber – a subtle nod to the surrounding trees.
"We wanted a bold piece of architecture that didn't shout out, but complemented its beautiful surroundings," Nina said. The build began in September 2017 and was completed in 2019, costing £733,955 ($930k).
Sylvania, Cornwall, UK
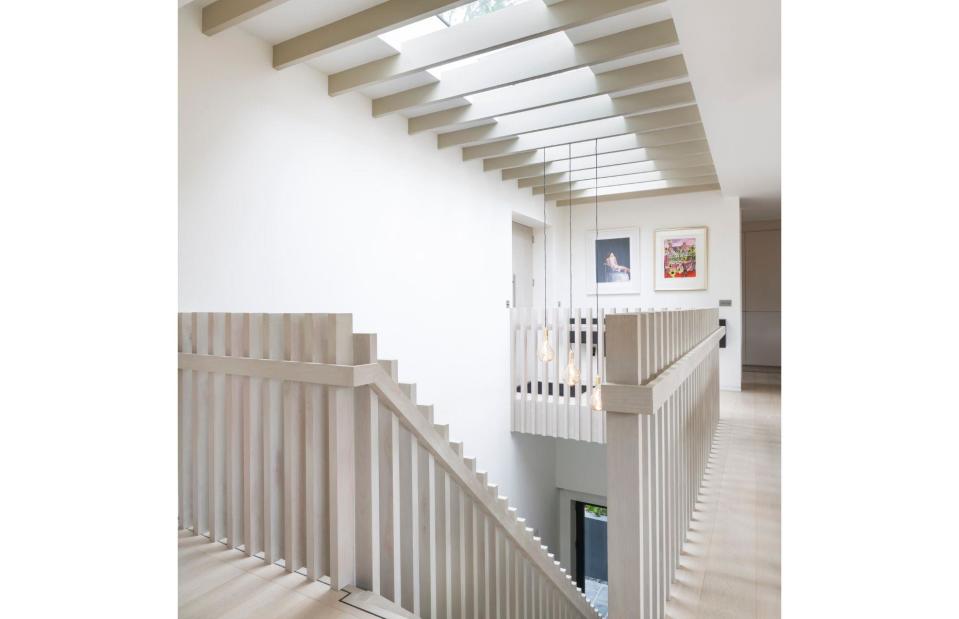
KAST Architects / Anthony Greenwood Photography
Inside, the house is calm and understated, with white-washed walls, polished concrete floors, bespoke joinery and expansive glazing that draw in plenty of natural light.
With a flipped floorplan, the top level is home to a snug and open-plan lounge, kitchen and dining room, with access to a large roof terrace. Downstairs, you'll find four bedrooms, two bathrooms and a dressing room.
Flood-proof container home, Queensland, Australia
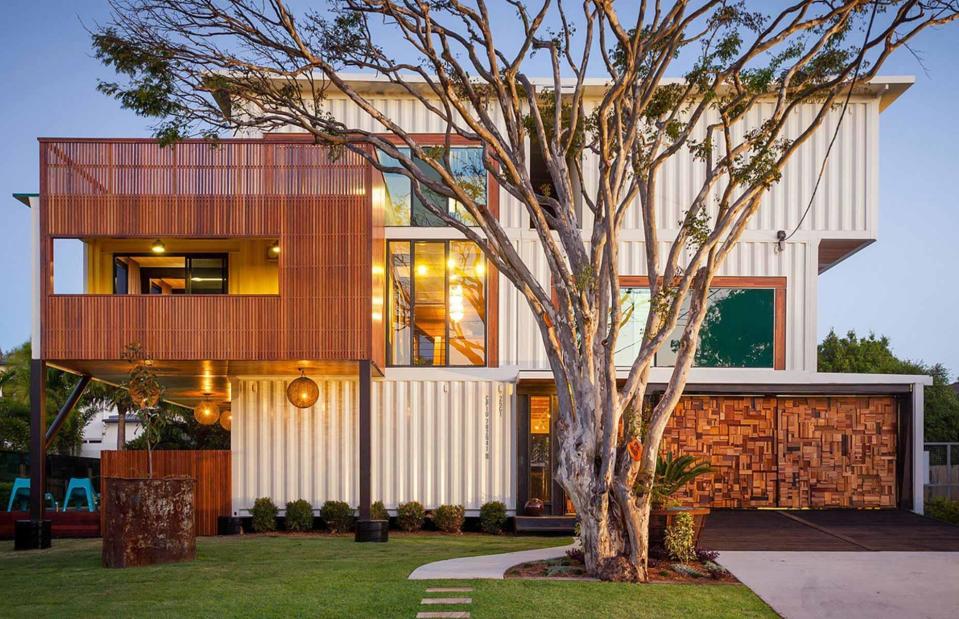
Ziegler Build
The Graceville Container House appeared on season five of Grand Designs Australia and the episode remains one of the most popular of all time – not just because of its beauty, but because of the story behind the build.
Todd and Diana Miller owned a property in Graceville, Brisbane, which they’d bought in 2011. They planned to renovate the house, but shortly after moving in, it was badly damaged by the 2011 Queensland floods.
Flood-proof container home, Queensland, Australia
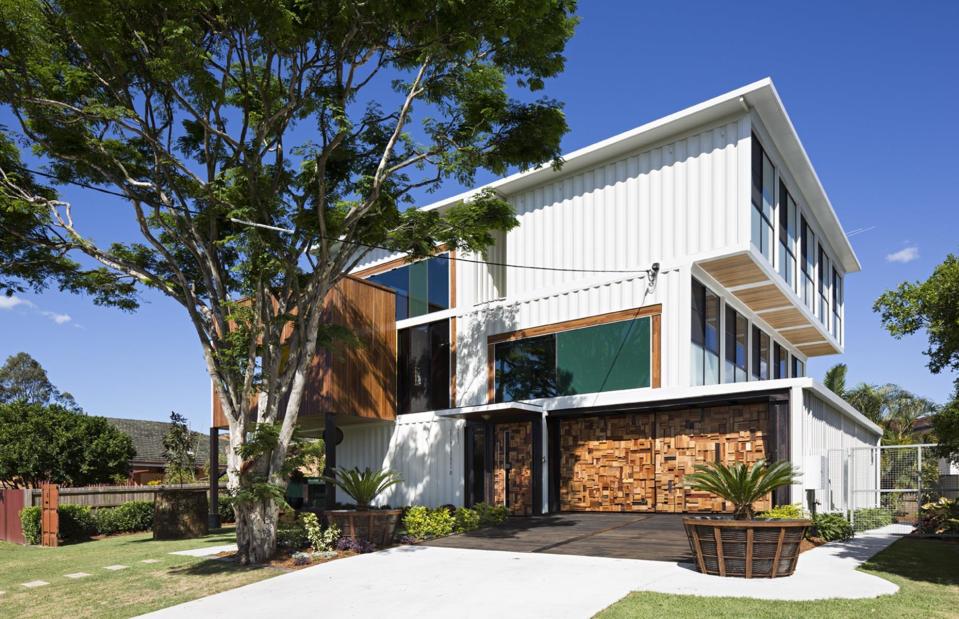
Ziegler Build
The couple discovered their home insurance didn’t cover the total cost of the necessary repairs and they soon realised that they needed to knock the house down and start from scratch.
They decided to build the new home from shipping containers because they are strong, durable and affordably priced. Plus, they an be installed quickly. They crafted the 6,000-square-foot property (557 sqm) from 31 shipping containers which cost AUD$4,000 each, or £2,100 ($2.7k).
Flood-proof container home, Queensland, Australia
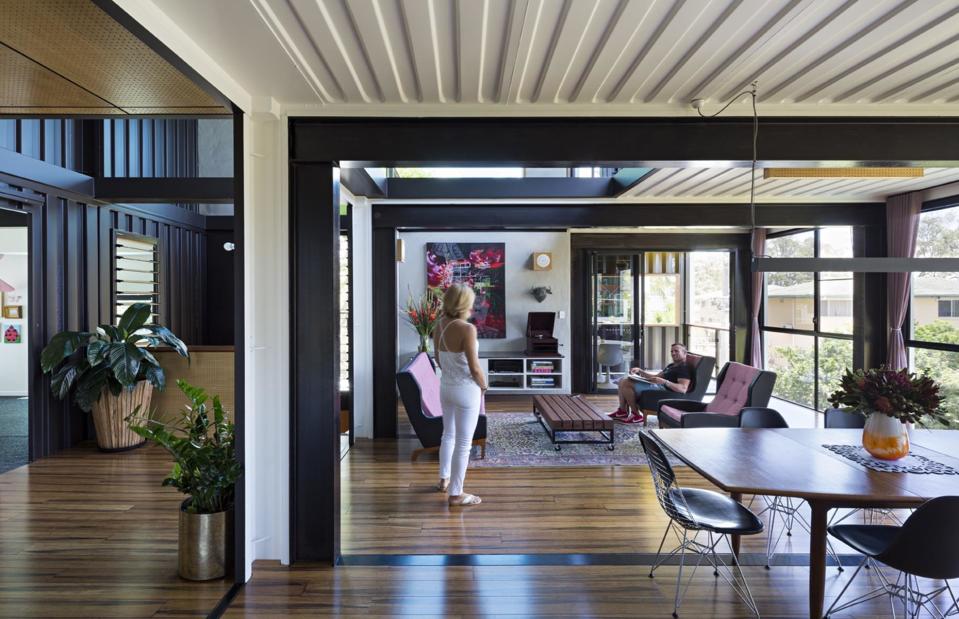
Ziegler Build
Keen to protect their new home from any future flooding, the couple decided to create a flood zone on the ground floor, formed from 10 shipping containers. This level will flood in the event of rising waters, protecting the main living spaces above.
On this level, you'll find a garage, home office, art studio, workshop, gym, bathroom and playroom, while the two upper floors house an open-plan living room, kitchen, three bedrooms, a bathroom, a laundry room and a study. There's also an outdoor pool, which can be accessed via sliding glass doors.
Flood-proof container home, Queensland, Australia
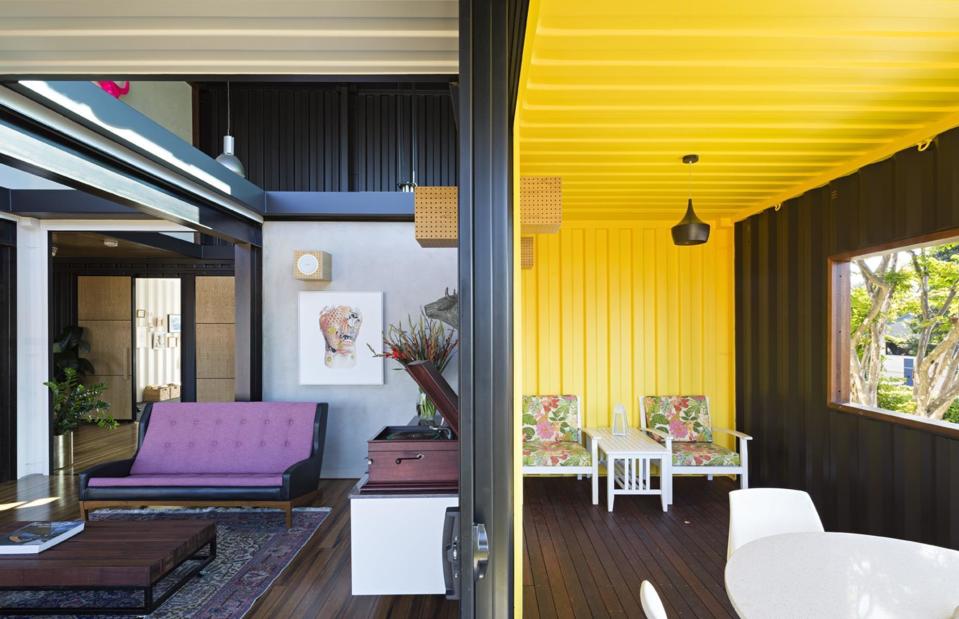
Ziegler Build
Boasting distinctive design details throughout, such as indoor and outdoor graffiti pieces and exposed corrugated walls, the house is also highly eco-friendly. It features a rainwater collection system and plenty of recycled building materials, including wood and glass.
In total, the couple spent just AUD$400,000 on the house, which equates to £210,700 ($267k), and now Todd runs his own construction firm, Ziegler Build, helping others to construct their dream homes for less.
The Pierre, Washington, USA
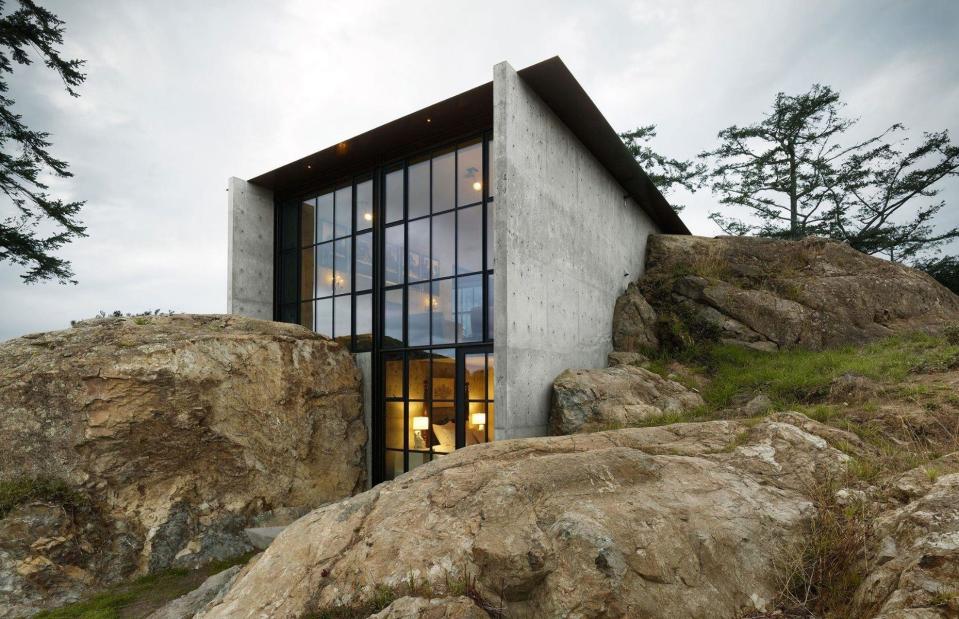
Olson Kundig
The Pierre – which means stone in French – was designed by architect Tom Kundig of Olson Kundig to blend into the rocky landscape of the San Juan Islands in Washington state, USA.
Formed from steel, concrete and drywall, the property’s aesthetic aims to reflect the owner’s affection for a stone outcropping on her property, which ultimately inspired the home's unusual but stunning look.
The Pierre, Washington, USA
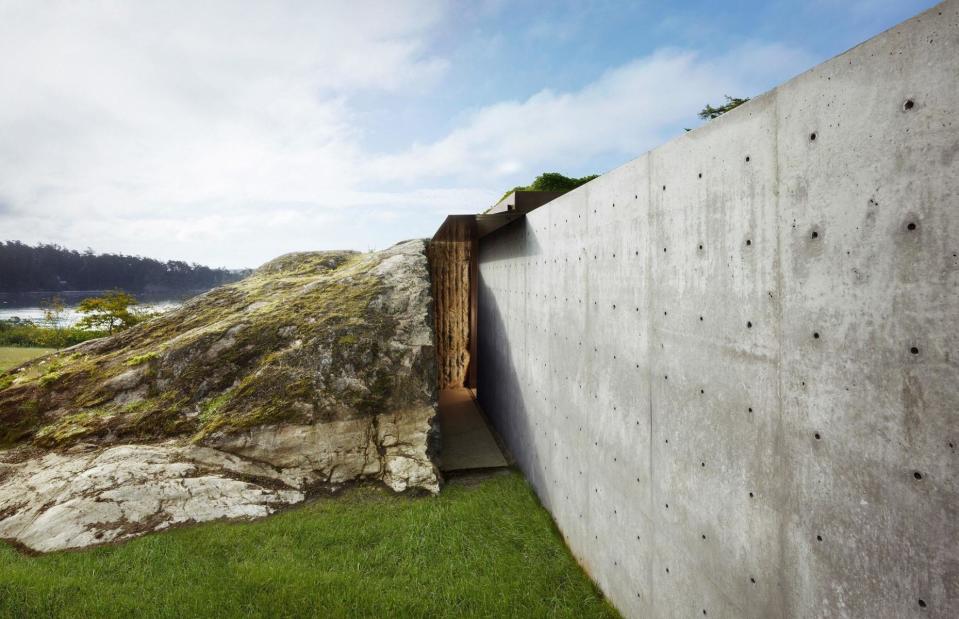
Olson Kundig
Instead of placing the house on top of the outcrop, it was instead sandwiched into the rock itself. Portions of the stone were excavated by machine and by hand in order to create a space for the house to be built.
Independent contractor, Dowbuilt, took on the difficult task of constructing the property, working with stone, greenery and foliage to allow the contemporary structure to effortlessly morph into the landscape.
The Pierre, Washington, USA
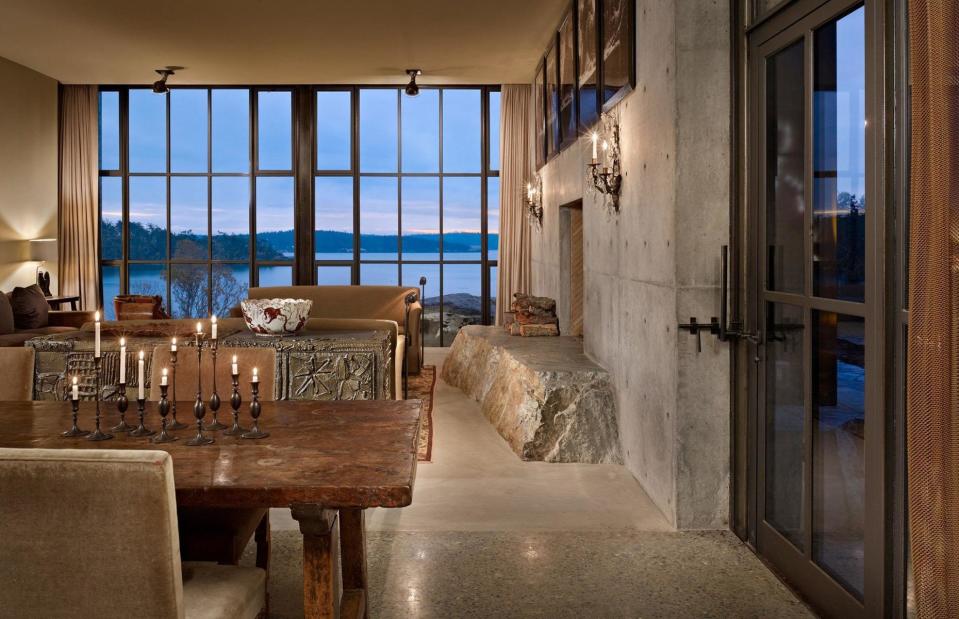
Olson Kundig
Amazingly, the excavated rock didn't go to waste. It was reused and crushed up to create the home's internal concrete floors. Excavation marks were left exposed across the stonework, providing a reminder of the challenging building process.
Inside, the surrounding natural rock has been incorporated into the interior design. In fact, the fireplaces are all carved out of the outcrop.
The Pierre, Washington, USA
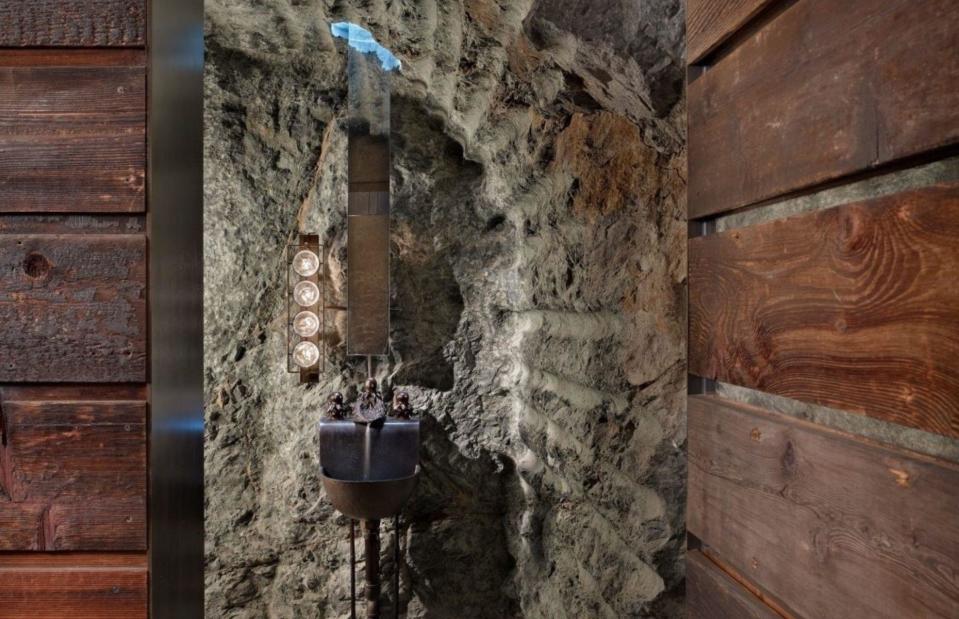
Olson Kundig
As for the interiors, the home has an open-plan kitchen, a living room and numerous bedrooms – some with spectacular bay views. But the master bathroom might just be the coolest space in the house.
Carved out of stone, it features a circular skylight and a sink that's powered by water cascading through three polished pools in the existing stone.
Chichester 'floating' house, West Sussex, UK
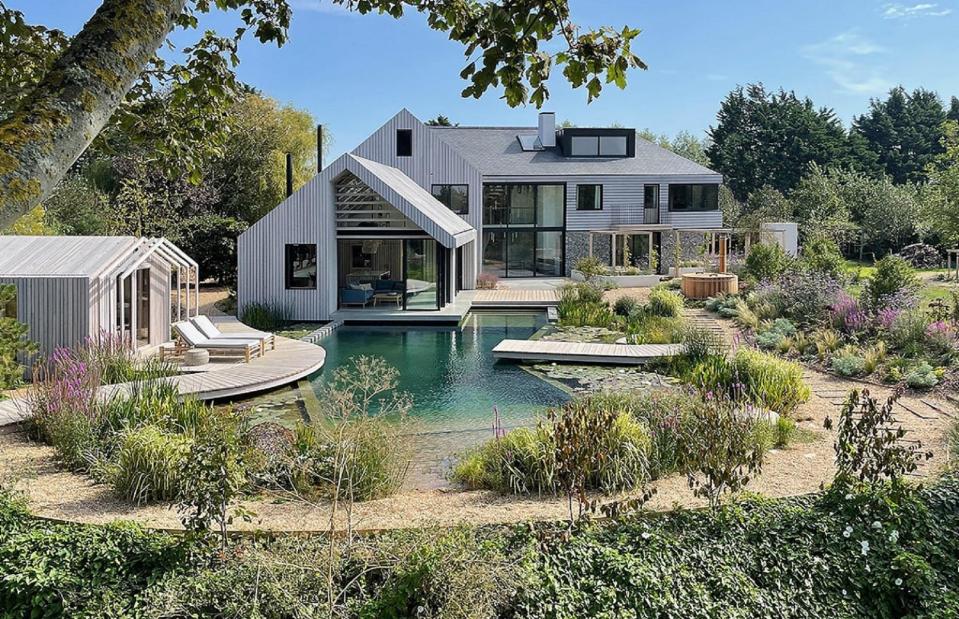
Nina / Airbnb
Known as the Chichester 'floating' house, this self-build isn't just beautiful, it's a real feat of engineering. It was a labour of love for the owners, architectural designer Dan Rowland and his interior designer wife, Nina.
Their design practice, Studio Fuse, integrates three main disciplines – architecture, interiors and environment – so the couple quickly saw the potential in a West Sussex plot, which boasted a 1930s building next to a stagnant pond. The couple designed a contemporary waterside residence that appears to be floating above the water.
Chichester 'floating' house, West Sussex, UK
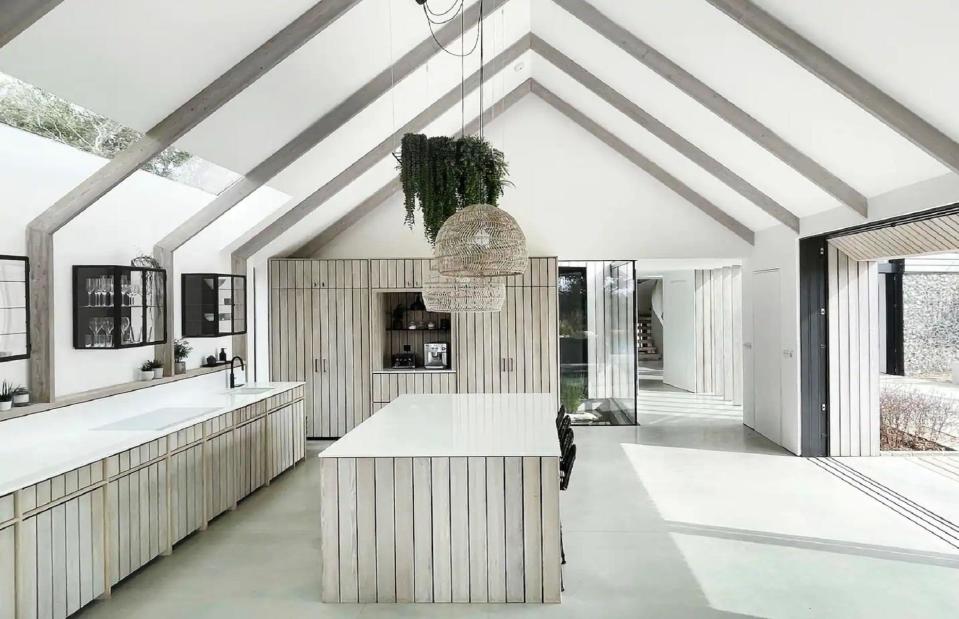
Nina / Airbnb
Keen to embrace biophilic design, Dan and Nina made a conscious effort to ensure their new home was a hub for wellbeing, while also complementing the surrounding Area of Outstanding Natural Beauty.
The couple began by demolishing the old home to make way for the new foundations, removing 500 tonnes of sludge from the bottom of the existing pond. They then excavated it to create a swimming pond, which they can dive into from an exterior deck just outside the kitchen.
Chichester 'floating' house, West Sussex, UK
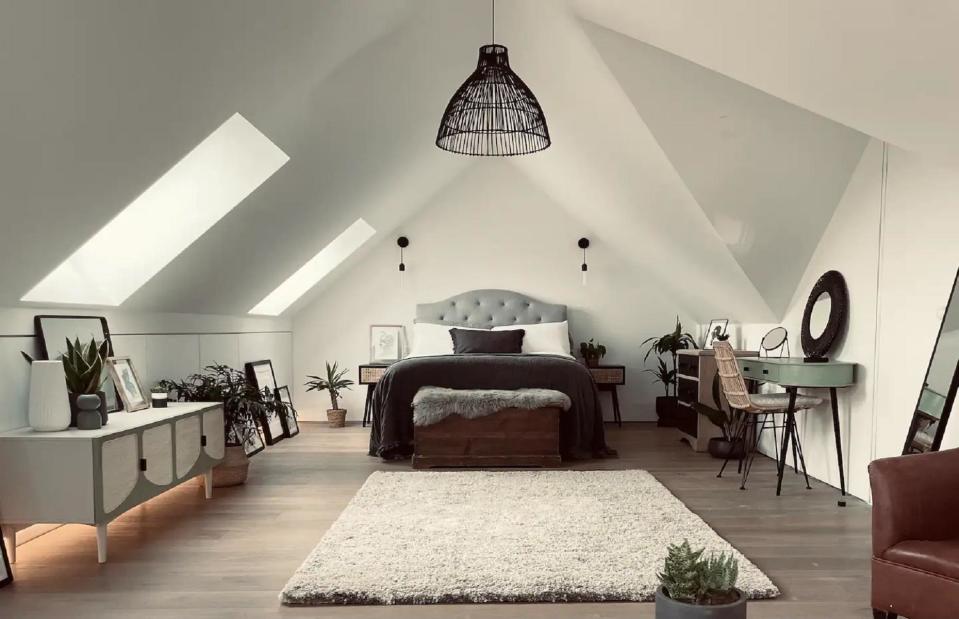
Nina / Airbnb
They built a shallower pond that acts as a natural drain for the surrounding swamp land and the house was made with structural insulated panels (SIPs) and clad in Siberian larch and flint. Highly energy efficient, it’s powered by photovoltaic panels and a ground-source heat pump.
Despite having limited building experience, Dan undertook most of the work himself, which led them to spend just £650,000 ($823k), despite pandemic-related delays, material shortages and an extended period of torrential rain.
Chichester 'floating' house, West Sussex, UK
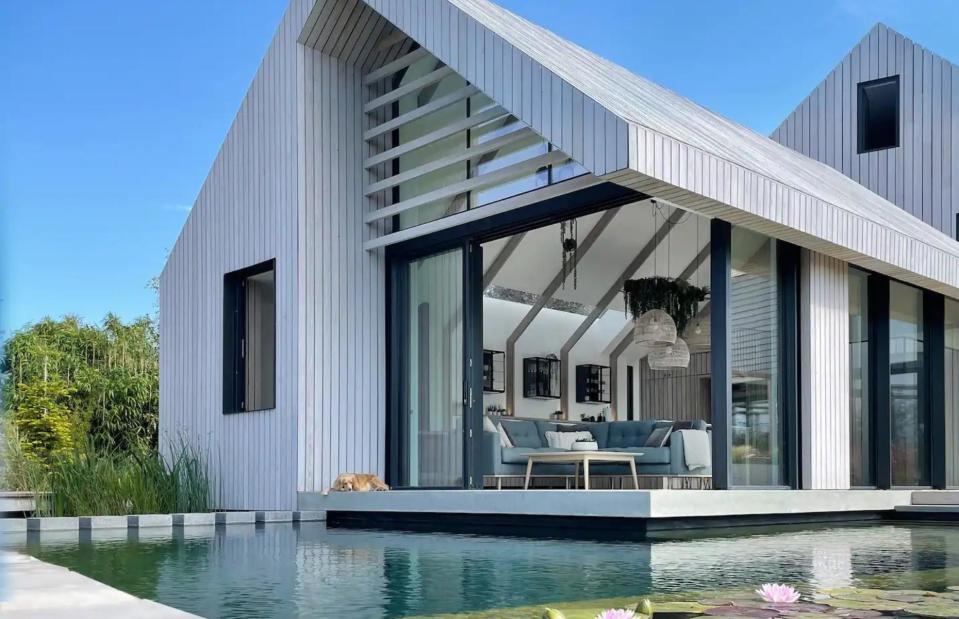
Nina / Airbnb
The house is made up of two sections connected by a corridor of glass and features beautifully light living spaces with high ceilings, concrete floors and warm timber accents.
With a simple colour and material palette, the home is finished with sheepskin rugs and rattan furniture. Fans might recognise the property from series 22 of the Channel 4 TV show Grand Designs, which aired in 2021. The house remains one of the most memorable and complicated builds to have ever been featured on the long-running show and it's currently available to rent on Airbnb.
Belle Grove Farmhouse, Suffolk, UK

Coolstays
Nick Fisher and Jo Jordan-Fisher built this remarkable farmhouse in Suffolk, England, with the couple undertaking most of the work themselves.
Finished in 2011, Belle Grove Farmhouse, also known as Dragon House, was just under four years in the making.
Belle Grove Farmhouse, Suffolk, UK
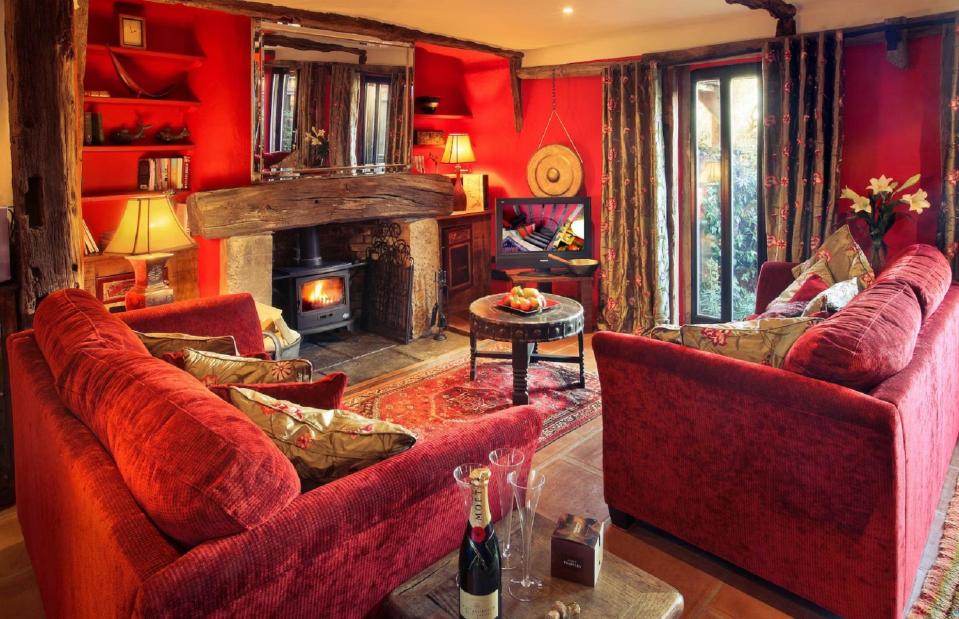
Coolstays
While the exterior is defined by its castle-like turrets, mushroom-inspired rooflines and unusual shapes and finishes, the interior is eclectic and cosy. The couple sourced all the building materials themselves, from fine French oak to quality marble from India.
The characterful home is packed with fabulous antiques and unusual objects from all around the world. If we didn't know any better, we'd believe this house was more than 100 years old.
Belle Grove Farmhouse, Suffolk, UK
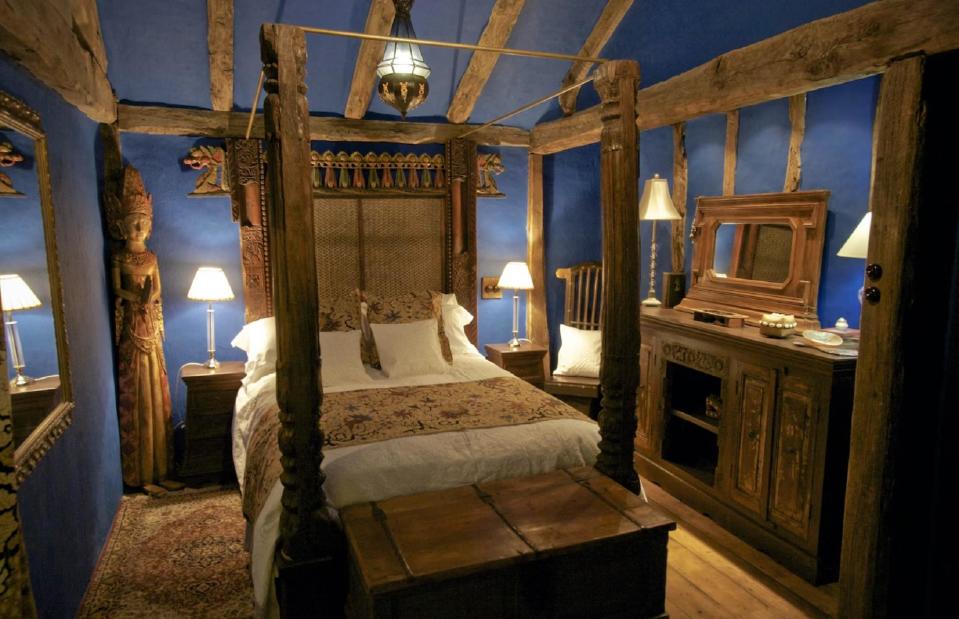
Coolstays
The fairytale residence has cosy living areas, with rustic fireplaces and exposed beams, a large kitchen and two ensuite bedrooms, while an unusual twisted elm tree trunk in the centre of the property supports the staircase.
Unsurprisingly, this unique home has gathered several prestigious accolades over the years and in December 2011, the farmhouse was declared the overall winner of The Daily Telegraph Homebuilding & Renovating Awards.
Belle Grove Farmhouse, Suffolk, UK
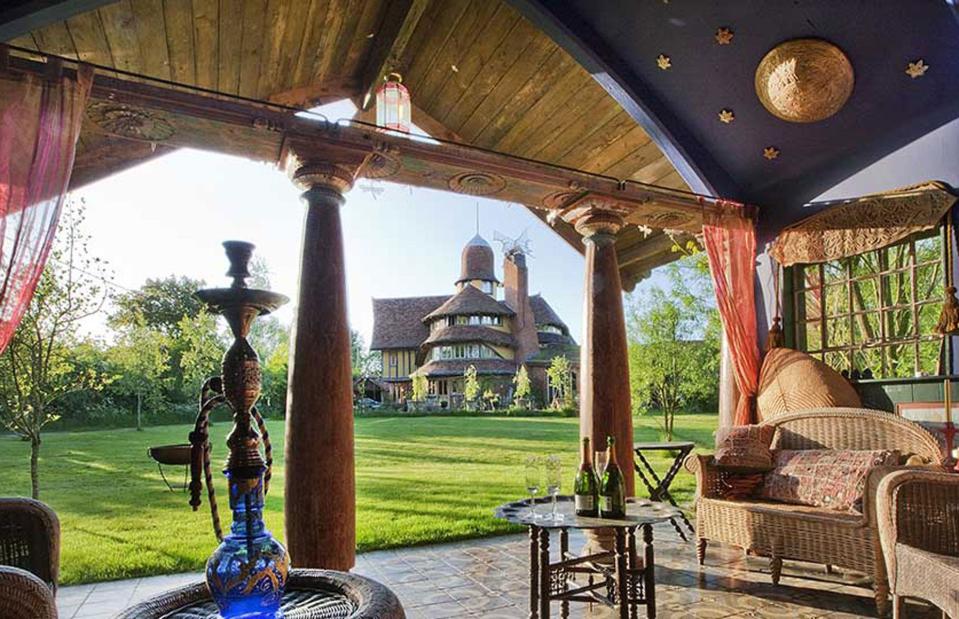
Coolstays
After completing the main house, the couple converted five agricultural buildings into self-catering cottages.
Much like their residence, they all benefit from an unusual, charming aesthetic, combining "a globally eclectic array of art objects, tapestries and furniture," says Coolstays, a website that rents out the properties for short-term stays from £600 ($760) per week.
Peconic House, New York, USA
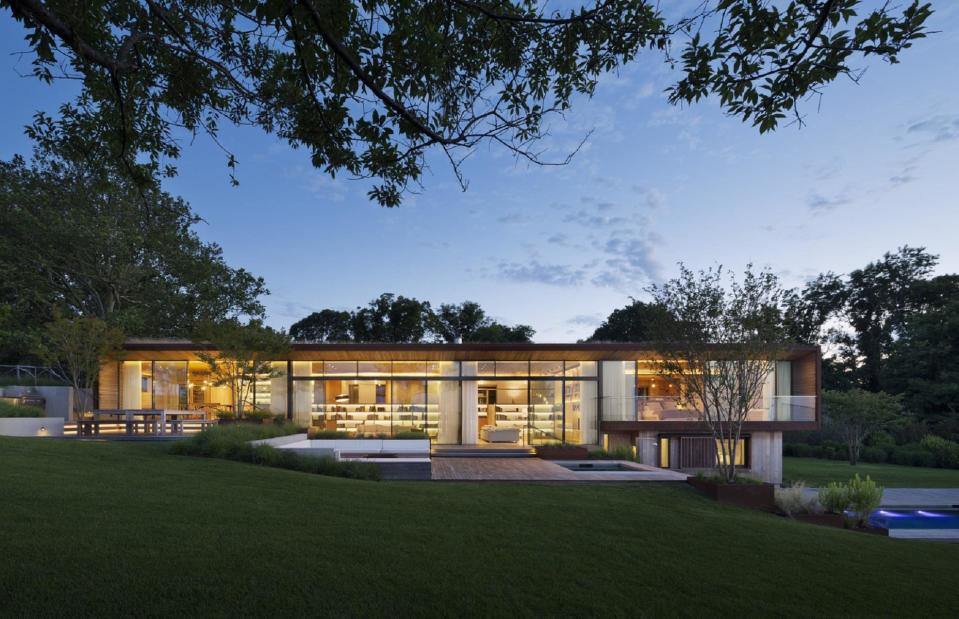
Michael Moran / Mapos Architects
Peconic House occupies a stunning five-acre waterfront site, overlooking Peconic Bay in the Hamptons. Designed by the team at Mapos Architects for the owners of a global French beauty brand, the property was designed to be the ultimate retreat for a multi-generational family.
The challenge was to create a timeless home that would suit all members of the family while also celebrating the natural splendour of the surrounding landscape.
Peconic House, New York, USA
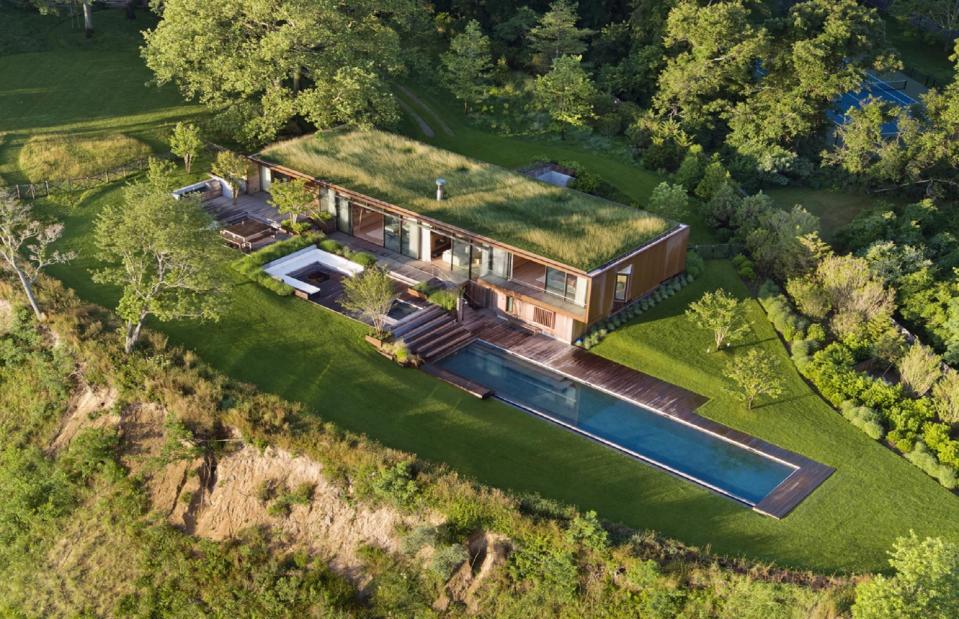
Michael Moran / Mapos Architects
Respect for the site was paramount and special care was taken to minimise site disturbances of any kind. Using the latest in sustainable design strategies and technologies, the 4,000-square-foot (372sqm) home is gently wedged into a hillock, working around the existing site and its historic trees – including a 70-foot (21m) sycamore standing close to the centre of the meadow.
To softly camouflage the property, its roof is planted with native meadow grasses, giving the appearance that is one with the environment.
Peconic House, New York, USA

Michael Moran / Mapos Architects
The impressive modern home is decorated with gorgeous unfinished materials that will age naturally in the salted air of the Hamptons, including concrete, cedar, white oak, Corten steel and reclaimed ipe wood, which is considered the Rolls Royce of timber cladding.
These materials will slowly change over time, allowing them to blend into and become a part of the landscape. As for the interior, it's a masterpiece of contemporary design – think floor-to-ceiling glass, statement furnishings and double-sided fireplaces.
Peconic House, New York, USA
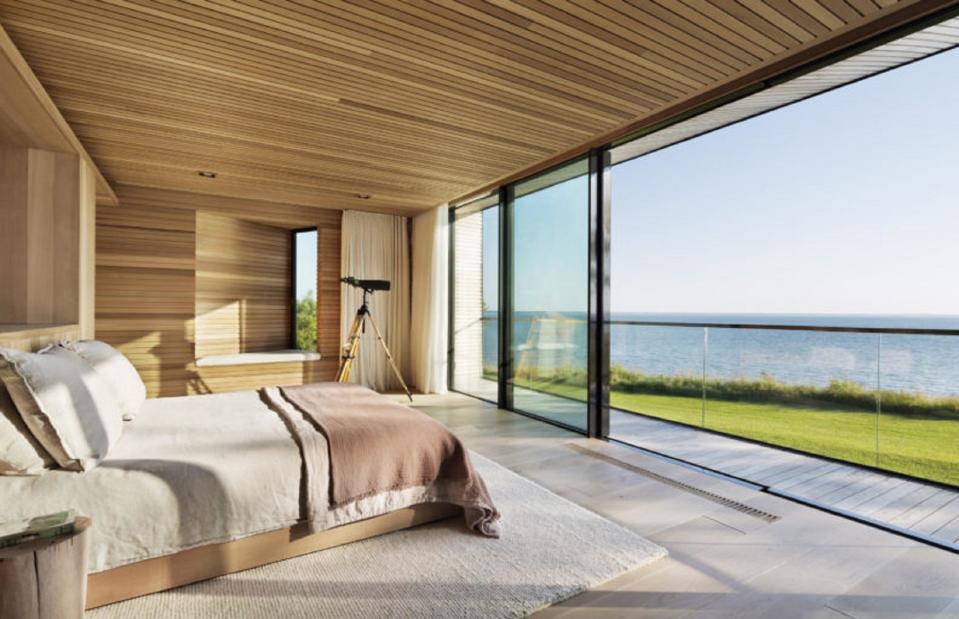
Michael Moran / Mapos Architects
Of course, every room frames jaw-dropping vistas – particularly the master bedroom, which is connected to a 2,000-square-foot (186 sqm) terrace, thanks to huge sliding glass doors.
The deck steps down the hillock in line with the residence, culminating in a 75-foot (23m) infinity-edge lap pool with views of the bay.
Lake Huron House, Ontario, Canada
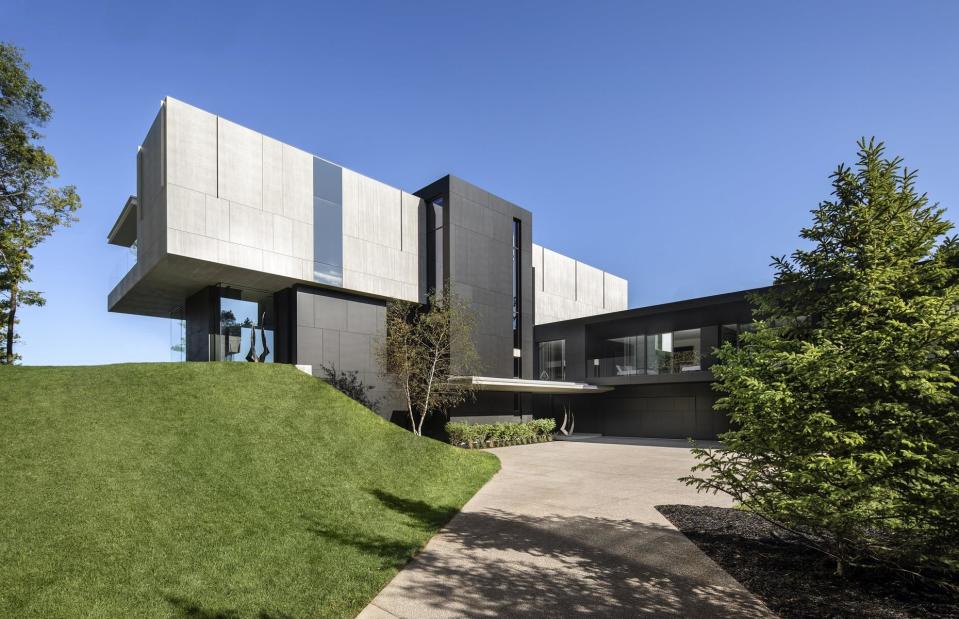
Adam Letch / SAOTA
Known as Lake Huron House, this mesmerising property can be found on the banks of Lake Huron in a small and remote town in Ontario, Canada.
The local area is filled with conservative cabins, so for this house, the architects at Cape Town-based architecture firm, SAOTA, wanted to turn the idea of the traditional lakeside retreat on its head. Instead, taking a contemporary approach and utilising the latest developments in design, technology and sustainability.
Lake Huron House, Ontario, Canada
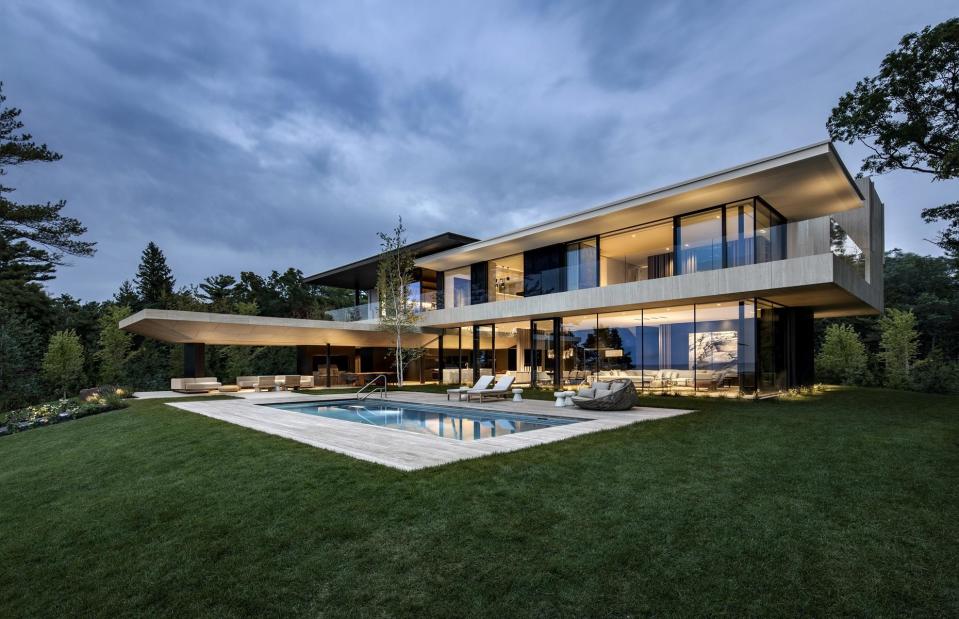
Adam Letch / SAOTA
The house was constructed inside a sloping bluff, sandwiched between the lake and a forest. To preserve the natural contours of the site, SAOTA decided to set the house back and work with the original shape of the land.
As you approach the house via a long driveway, it is somewhat concealed, however as you make your way around the back, its full beauty and scale come into view. Arranged in a series of stacked and suspended rectangular boxes, the house is dramatic and modern in equal measure.
Lake Huron House, Ontario, Canada
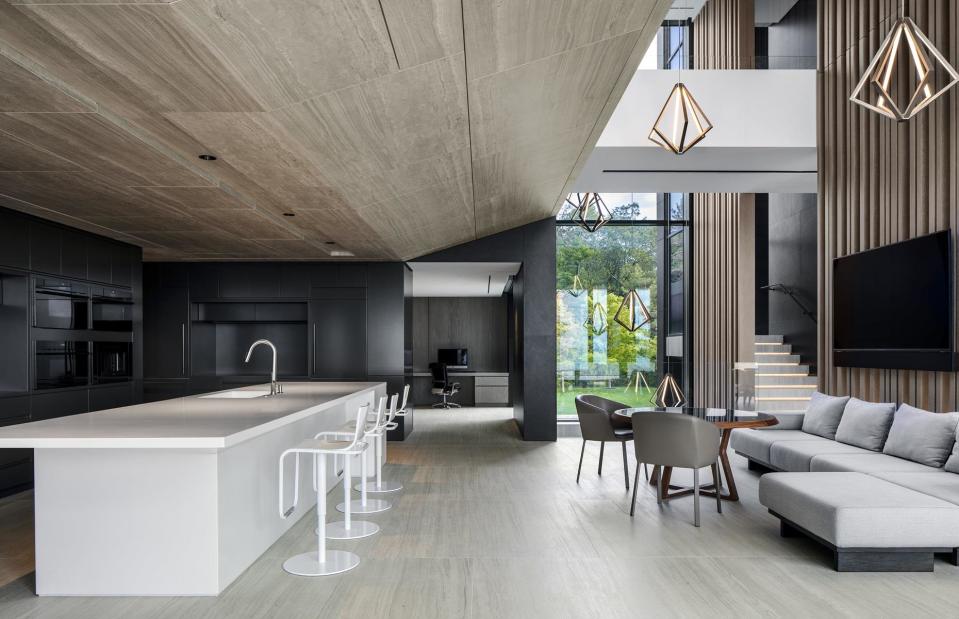
Adam Letch / SAOTA
The 17,222-square-foot (1,600sqm) home is finished, both externally and internally, with a ceramic panelled system that is robust and hard-wearing enough to survive Canada's extreme climate. A large pivot door leads into an impressive, triple-height atrium.
From here, the rooms flow together and are open and simple in layout. As for spaces, there's a huge kitchen and several living rooms, as well as a private owners’ suite, which includes an office and a gym. Outside, there's a covered outdoor entertainment area and a swimming pool.
Lake Huron House, Ontario, Canada
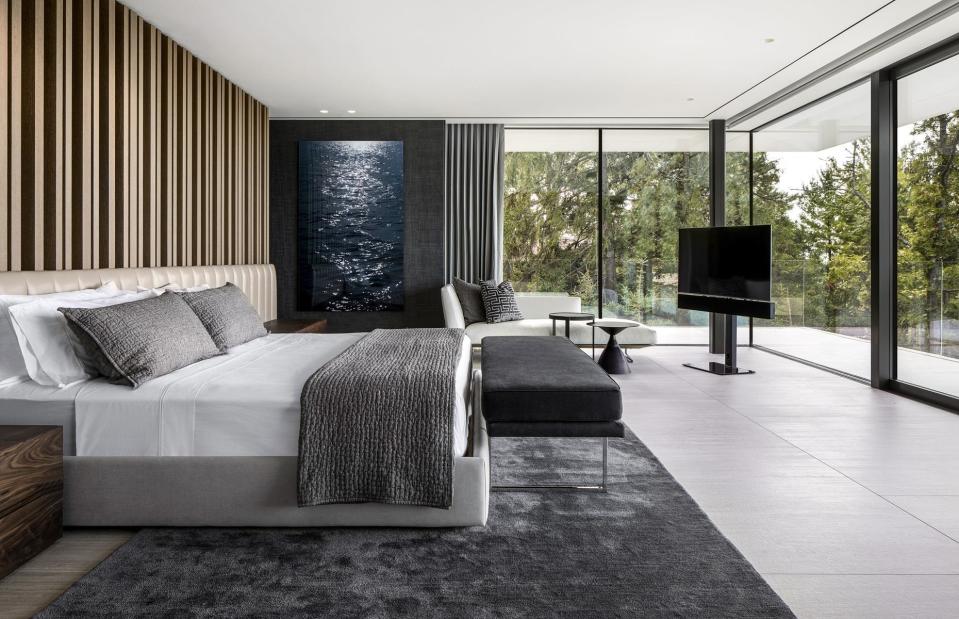
Adam Letch / SAOTA
Every single room is modern and filled with natural light, with natural timber accents, statement light fixtures and expanses of glass. ARRCC is responsible for the home's stunning interior design.
Highly eco-friendly and future-proof, the house boasts a 15kw solar array, an underground storm-water system that can handle a 100-year storm and an eco-flo septic system to deal with all sewer requirements on site. Plus, a commercial-grade Building Automation System (BAS) controls and monitors the home to ensure optimum performance.


