You'd never believe this home was once a squash court
When you buy through links on our articles, Future and its syndication partners may earn a commission.
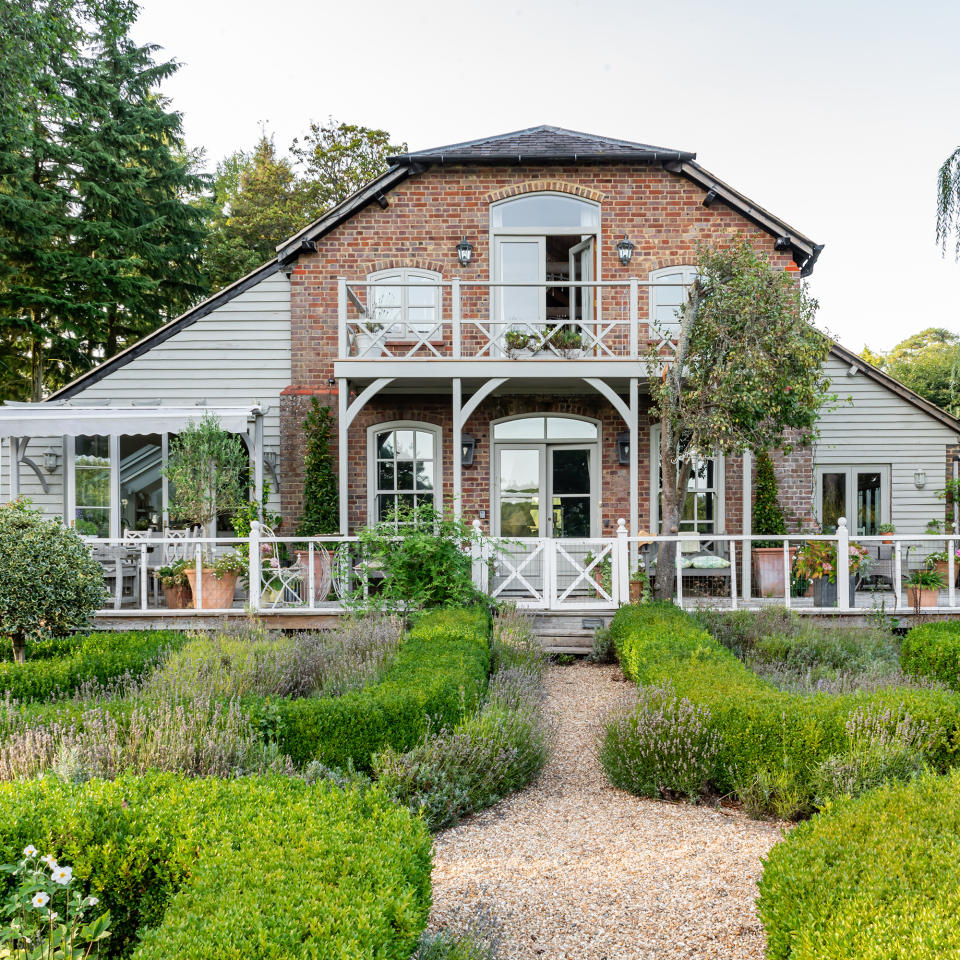
There can’t be many people who would have the imagination to create a home from a 19th-century squash court, but Carol and Martin Druce always had incredible vision when it came to property. They dreamt up this unique ideal home from the original building at the bottom of the garden of their Victorian family home.
The couple decided to convert the property’s squash court, dating from around 1870-1880, into a dwelling to generate rental income from luxury holiday stays. Eventually, they applied for planning permission to have the squash court as a dwelling in its own right. Once this was granted, they sold the family house and moved down the garden to live there.
‘Mum and Dad were a great team and renovated houses together their whole married life,’ explains their daughter, Sarah. ‘Dad was always much braver with property than anyone else I knew, and Mum was a talented interior designer, with her own business.’
A gradual renovation
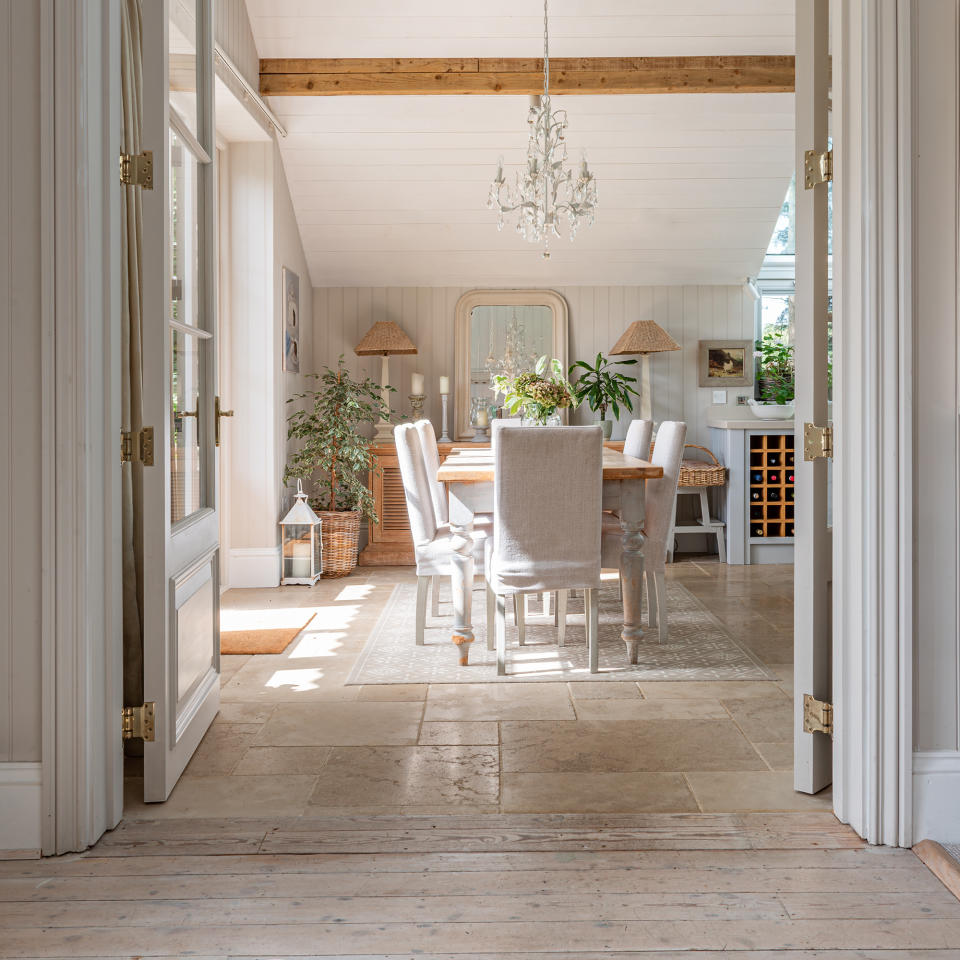
The couple designed the whole project together, and the building was painstakingly restored over four years by a single builder with occasional help from a family friend. It suited the couple for the work to progress in phases as it allowed them to continue the project as and when they could afford to – a way to plan and keep to budget when undertaking a renovation.
‘We were both keen to maintain the original fabric and character of the squash court,’ says Carol. ‘We kept the timber roof and walls, adding insulation, and preserved some of the original floor, leaving it exposed in the entrance.’
Light and bright
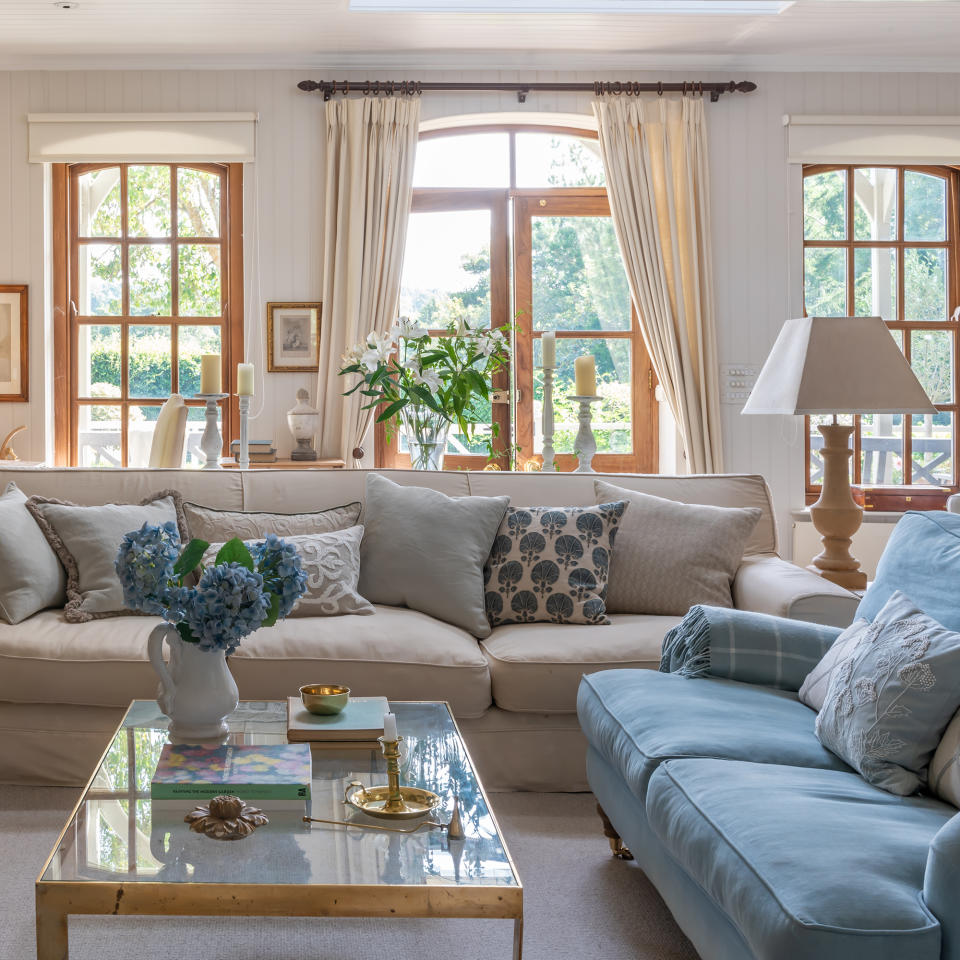
Designed for a game played against solid walls, the squash court had few windows and limited daylight. Among the renovation’s most striking features are the new, traditional Dutch-style windows, such as in the living room, which was created from the body of the original squash court.
Carol and Martin had previously lived in South Africa and admired this style of architecture, so the squash court’s iroko wood windows and the front door were made by a joiner in Cape Town and shipped over to Surrey. This proved the perfect window style for the property.
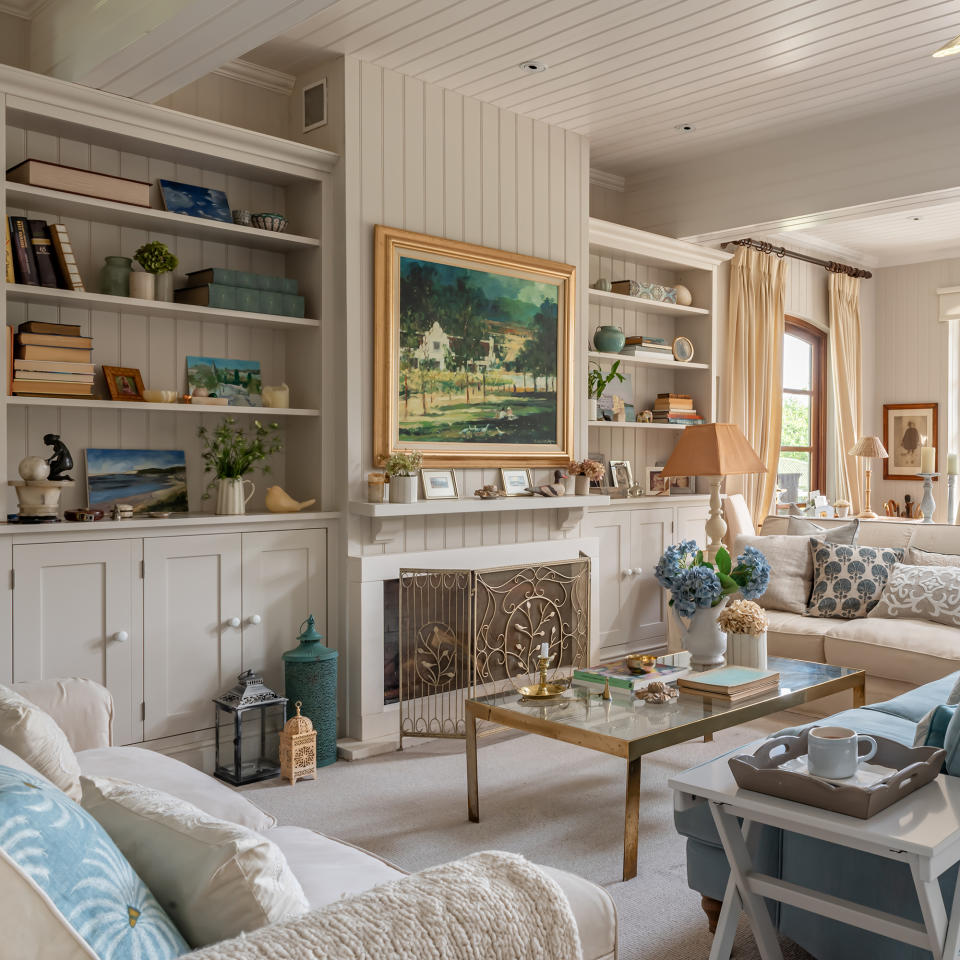
As a wall panelling idea, the walls and ceiling are panelled and painted a pale hue, which adds texture and warmth to the converted space. Large alcove cabinets are panelled on the back to match.
Kitchen extension
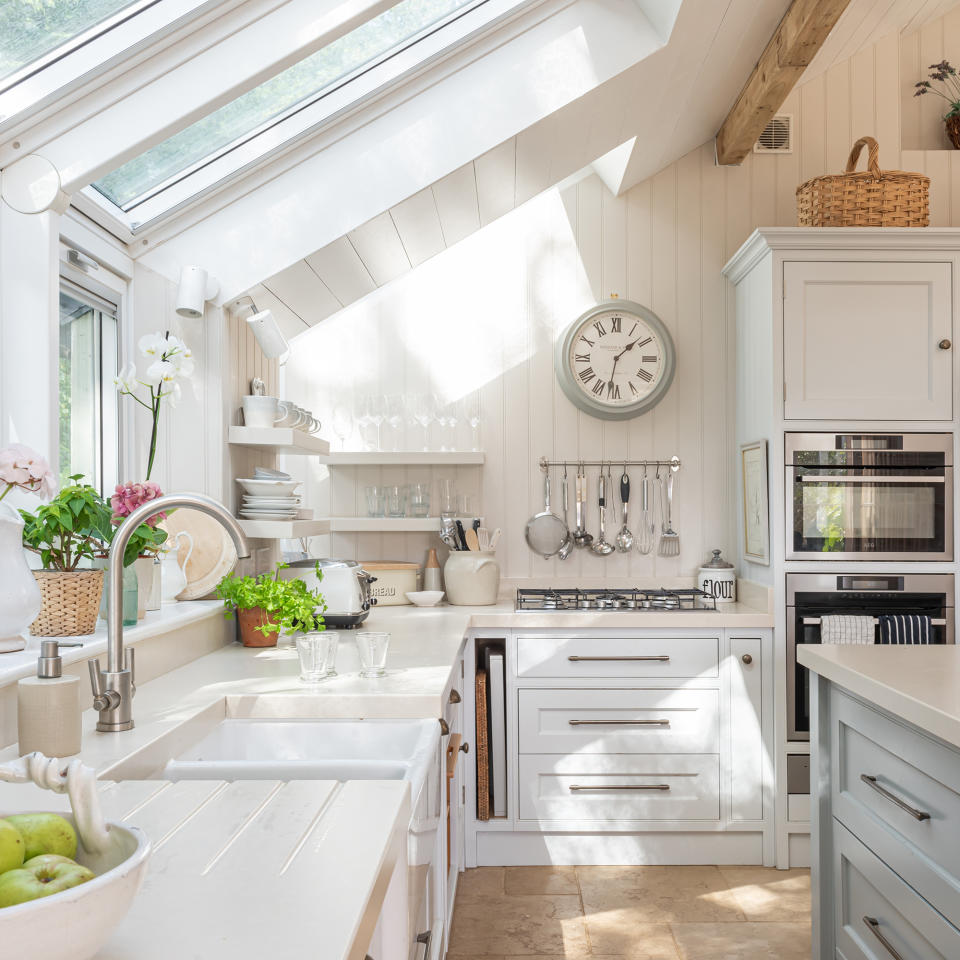
Sarah helped her father update the plans for the kitchen extension when his original, even more ambitious scheme, was rejected by the planning department. The kitchen flooring is Opus tumbled limestone from Mandarin Stone and the kitchen cabinets were made by a local joinery firm.
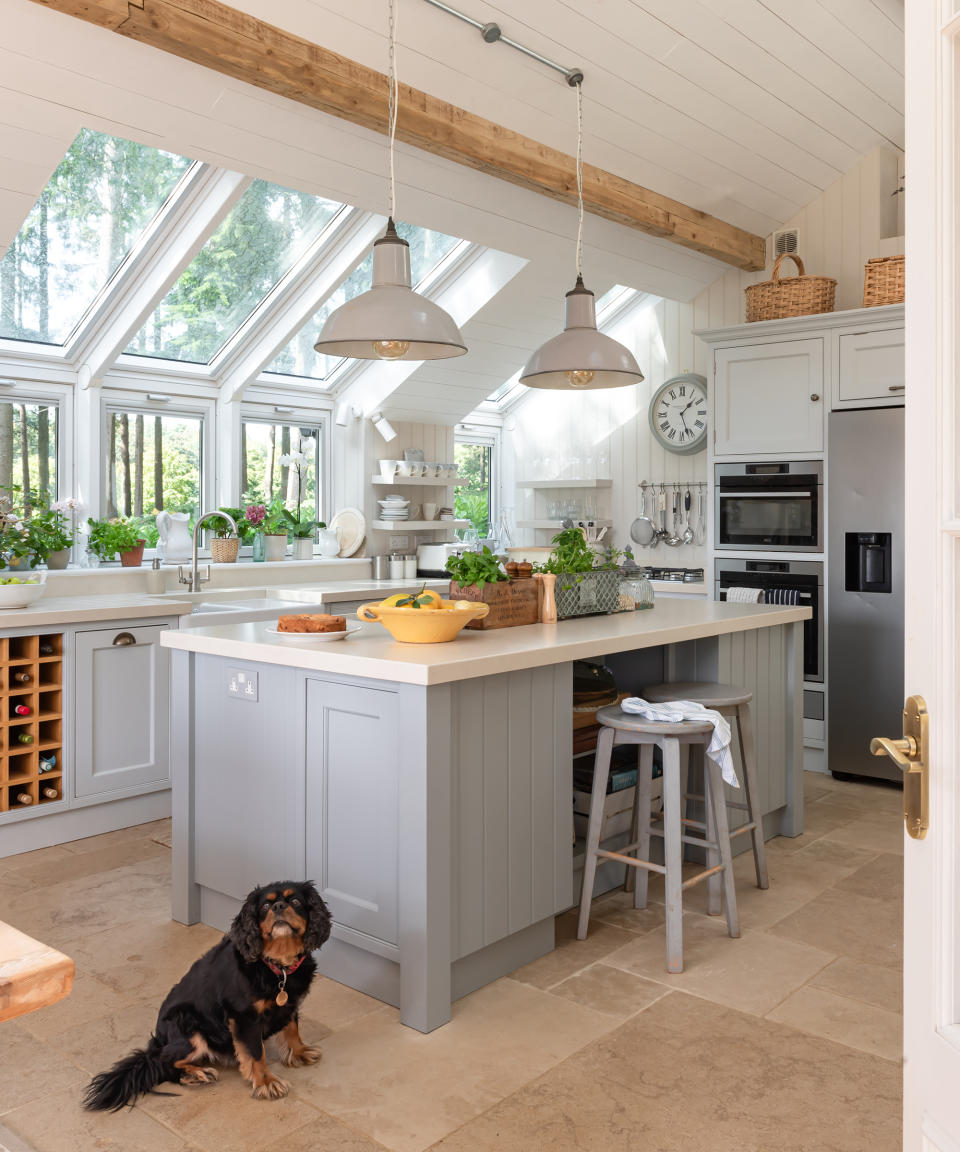
Carol repurposed the original squash court lights above the kitchen island, hanging them from the newly boarded ceiling. Sarah suggested using uneven widths of salvaged planks, with uneven gaps between them, having seen this done in Sri Lanka.
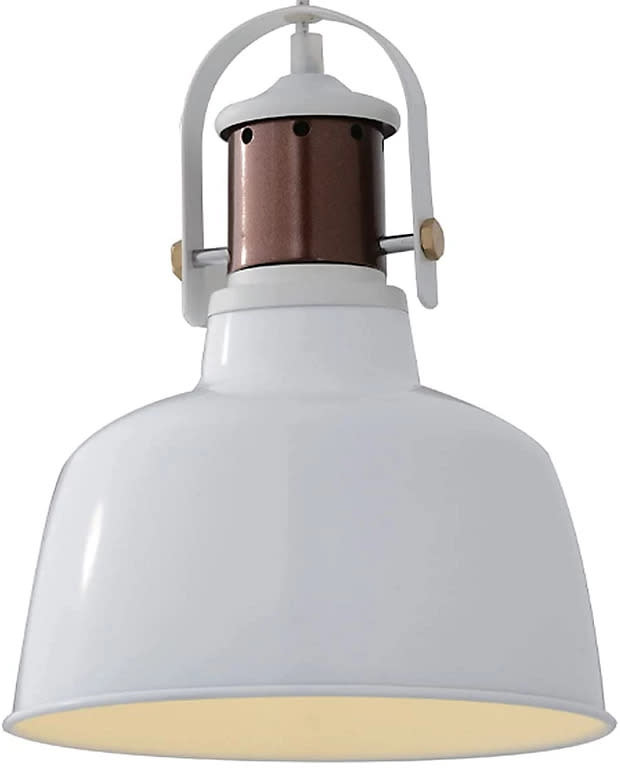


When they decided to move into the squash court themselves, with help from their architect friend Geoff Bowman, they got planning permission to extend the kitchen to create a kitchen-diner, and add a utility room, guest room and downstairs cloakroom, with Sarah helping with the design.
Carol wanted to bring the Welsh dresser from the original family home at the top of the garden. Amazingly, it fitted the space between the squash court’s original exterior brick buttresses exactly – serendipity that convinced Carol that the squash court was her new place to be.
Sarah suggested giving the bricks a distressed finish to soften them and help blend the new extension with the original building.
Luxury bedroom suite
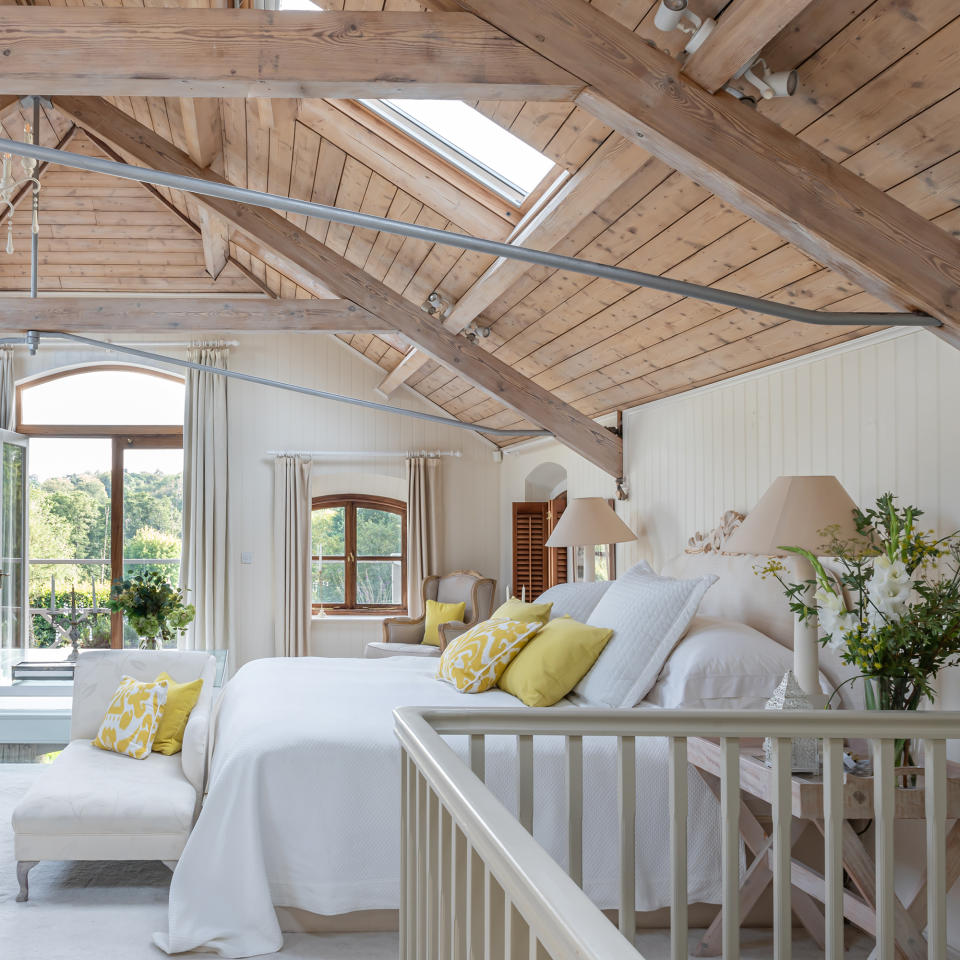
Converting a property like the squash court was always going to present difficult challenges but one area where Martin and Carol refused to compromise on scale was the main bedroom suite, which occupies the full width of the original building. ‘We could have created two or three bedrooms here,’ says Carol, ‘but instead we decided to make one really big, special room.’ The result is an understated quiet luxury bedroom.
Martin had the inspired idea to design a huge glass coffee table, positioned in the centre of the bedroom, which is actually a lightwell and a clever source of light through to the living room below.



Tongue and groove panelled walls painted in White Tie from Farrow & Ball create a light and restful scheme in the main bedroom.
The spacious room has plenty of space for a dressing table corner, created with an antique pedestal table, chest of drawers, and an upholstered chair.


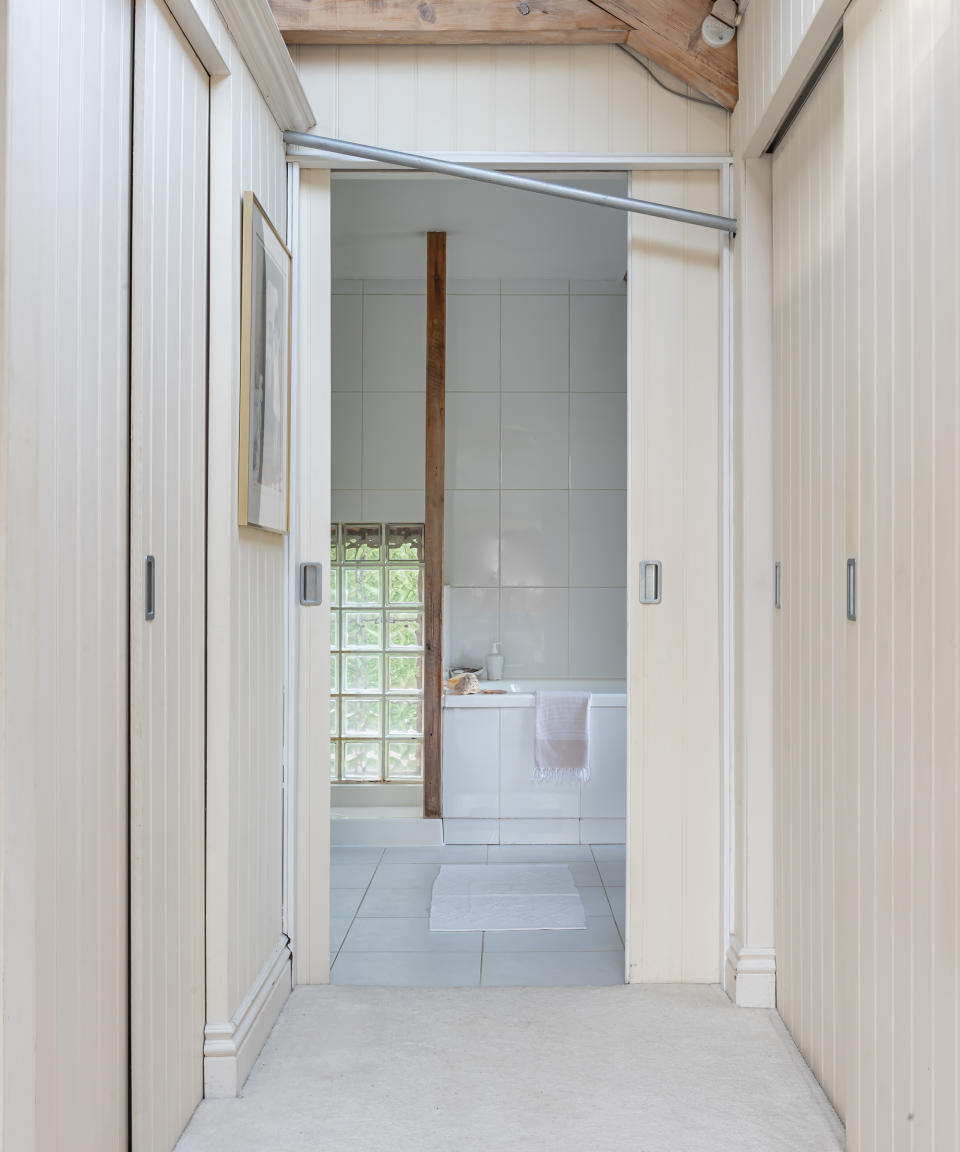
Fitted wardrobes with sliding doors have been built into a short corridor leading to the bathroom as a bedroom storage idea. These are also panelled to complement the panelled walls elsewhere.
Outside living space
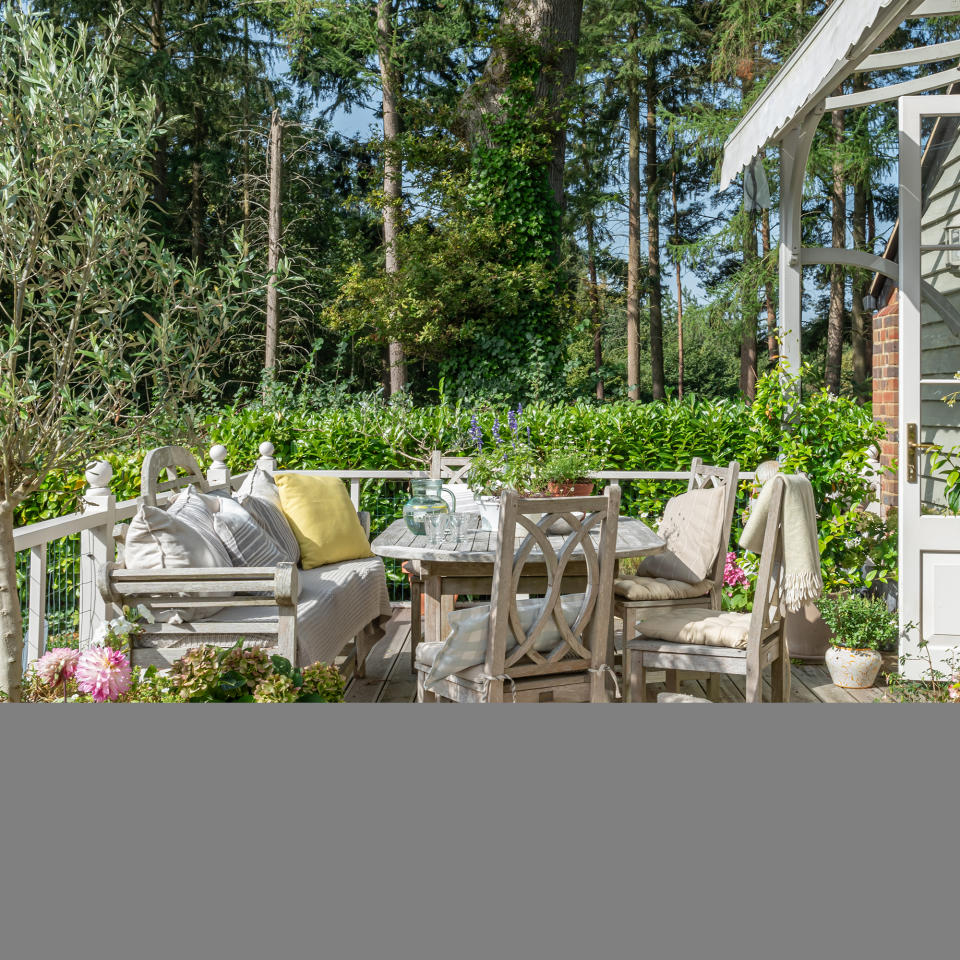
Sadly, this was to be Carol and Martin’s last project together as he was unwell. He lived to enjoy the squash court for just under a year, but his bold vision for the property is felt even in the most recent additions.
The veranda and enlarged first-floor balcony are recent additions, inspired by daughter Sarah’s designs for decking on her own coach house.
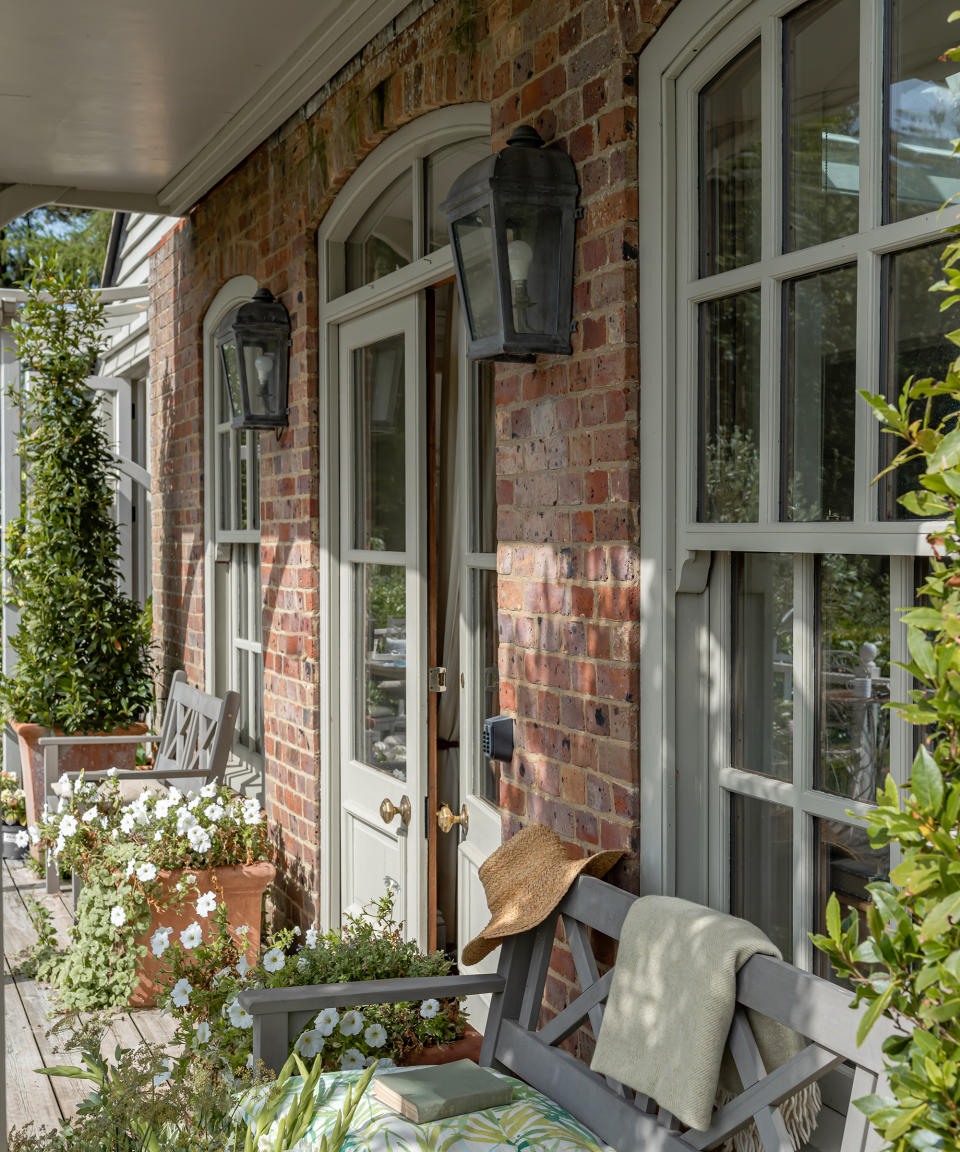
Carol decided to add a wide deck for outdoor dining, and a balcony outside the main bedroom, which creates a more imposing covered porch. Lutyens-style benches offer spots to sit in the shade and admire the parterre garden.
‘Knowing Martin had always wanted to enlarge the bedroom balcony, Sarah designed this extra outdoor space,’ says Carol. ‘I’m so glad she did.’

Martin would be proud that Carol and Sarah have finished what he started with great style, creating this comfortable unique home.
‘He always wanted a home that made him feel like he was on holiday,’ recalls Sarah. ‘He enjoyed staying in beautiful places all over the world, but for him, the most satisfying part was getting home and being able to say: that was nice, but our house is much better.’


