The world's amazing treehouses in the UK and beyond
You won't believe your eyes...

Blue Forest
Who says treehouses have to stay the stuff of childhood dreams? Ambitious architects and homeowners around the world are taking residential design to new heights with dreamy homes nestled amongst the treetops.
From elevated residences worthy of the Swiss Family Robinson to ingenious tiny homes hidden in the canopy, see the most jaw-dropping treehouses from across the globe.
Turreted treehouse, Hertfordshire, UK

Blue Forest
This turreted treehouse in Hertfordshire, UK, looks like something that belongs in the pages of a book of fairytales.
Living the Highlife Treehouse was created by luxury treehouse specialists Blue Forest. It features two medieval-style towers connected by rope bridges, with one elevated dwelling designed for children and the other for adults.
Turreted treehouse, Hertfordshire, UK

Blue Forest
Everything has been considered here: The children's treehouse has a secret trap door that leads to a games room, which is fully equipped with a large TV and games console.
Meanwhile, the adult space features a large living area, bathroom and kitchen and has enough room to accommodate treetop dinner parties. Or you can just kick back and enjoy the tranquility of the surrounding forest, of course.
Turreted treehouse, Hertfordshire, UK

Blue Forest
The two treehouses are connected by a rope bridge that weaves in and out of the trees, offering breathtaking views of the surrounding woodlands.
If all that isn't enough, the deck offers access to a raised assault course, which includes a fun 80-yard zip wire that leads to an adventure trail on the ground. Fun for everyone.
Scroll to see more incredible treehouses from around the world.
Sanctuary treehouse, North Carolina, USA

Caroline & Mike / Airbnb
With plumbing, electricity and polished living spaces, this impressive treehouse in Asheville, North Carolina is a far cry from being a simple makeshift creation.
Anchored to surrounding oak trees by metal cables, its elevation offers jaw-dropping views across the mountains and valley below.
Sanctuary treehouse, North Carolina, USA

Caroline & Mike / Airbnb
The perfect place to curl up with a book on a cold, wintery night, the light-filled interior is clad in rustic wood, with a vaulted ceiling framing the open-plan kitchen and living area.
Available to rent on Airbnb, bold turquoise doors and antique furnishings add characterful touches to the homely space.
Sanctuary treehouse, North Carolina, USA

Caroline & Mike / Airbnb
Upstairs, the compact bedroom accommodates a raised platform with a double bed, while windows in the gable allow natural light to flood the rustic retreat.
Elsewhere, the bathroom features salvaged wood cladding across the walls and has a large walk-in shower, so there's no need to leave creature comforts behind.
Reclaimed treehouse, Atlanta, USA
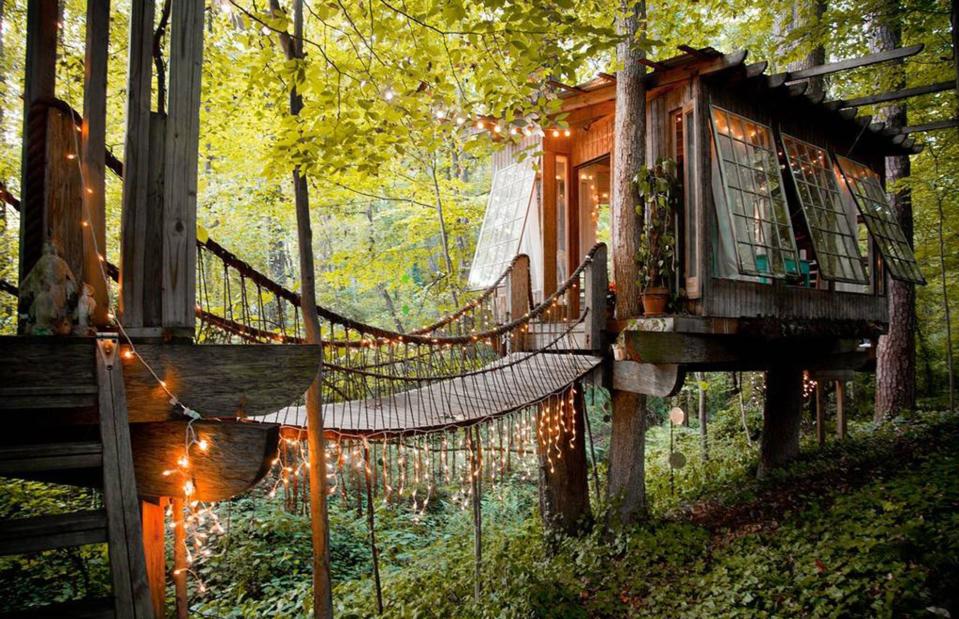
Katie and Peter / Airbnb
In Atlanta, three treehouses made from reclaimed materials create the perfect escape from the world. The hideaway is made up of three rustic cabins suspended high up in trees and connected by rope bridges.
The trio of houses were designed by the owner Peter Bahouth as a secluded spot to escape the hustle and bustle of modern living.
Reclaimed treehouse, Atlanta, USA

Katie and Peter / Airbnb
Each of the three upcycled homes was created around a different theme: mind, body and spirit.
The 'mind' cabin serves as a living room with a cosy seating area, the 'body' cabin houses the bedroom, complete with a bed that can be wheeled outside for a night under the stars, while the 'spirit' space is a circular deck with hammocks and seating.
Reclaimed treehouse, Atlanta, USA

Katie and Peter / Airbnb
Available to rent out via Airbnb, the treehouses are full of small details, with Bahouth adding plenty of charming antique furniture, including second-hand finds and original art.
Each treehouse is linked together with rope bridges lined with twinkling fairy lights to guide your way as the nights draw in, making it a truly magical retreat.
Inhabit, New York State, USA

Antony Gibbon Designs / Photos: Martin Dimitrov
Raised on stilts amongst the trees, designer Antony Gibbon built this modern treehouse, known as Inhabit, in New York's Ulster County, which hugs the Hudson River.
The wooden house is more than stable, constructed around a steel frame and clad in locally sourced reclaimed cedar to blend in with its forest surroundings.
Inhabit, New York State, USA

Antony Gibbon Designs / Photos: Martin Dimitrov
Elevated by a pair of metal angled beams, from a distance the alternative home seems to float among the canopy like an optical illusion.
Making the most of its altitude, the open-plan living area has a large glazed opening at the back which overlooks the nearby Catskill Mountains. Grab a coffee and a book and soak in the views. For colder nights there's a wood stove in the corner of the cabin.
Inhabit, New York State, USA

Antony Gibbon Designs / Photos: Martin Dimitrov
Photographed by Martin Dimitrov, above the lounge lies a mezzanine bedroom which is illuminated by three carefully positioned skylights, allowing residents to stargaze when night falls.
Imagine waking up to those spectacular views of the treetops every morning!
Copper Cube, Werder, Germany

Markus Bollen / Baumraum
Sitting just outside of Berlin in Germany, the Copper Cube is nestled amongst the trees on the banks of Lake Zernsee. Split over two floors, the house sits on four steel stilts with a terrace that's attached to an oak tree.
The exterior is clad in copper sheets, which add a modern twist while making sure the structure blends into the surrounding woodlands.
Copper Cube, Werder, Germany

Copper Cube, Werder, Germany
With glass on every side of the cube and two dormer windows, plenty of light reaches the interior space. Surrounded by foliage, it's the perfect place to be at one with nature.
It may have a somewhat simple construction, but this treehouse has plenty to offer once you head inside...
Copper Cube, Werder, Germany

Markus Bollen / Baumraum
Inside, the cube is fully equipped for a restful visit, with a bed, comfortable seating area, desk, wardrobe, running electricity and water. There's even a minibar!
The designers, Baumraum, have added clever design features to keep the cube polished, including hiding the home's pipework in the steel stilts that support the building.
Pigna treehouse, Udine, Italy

Luca Beltrame / Claudio Beltrame
Sitting 32 feet off the gorund and shaped like a pine cone, the Pigna treehouse is near the Italian Alps. The tiny home is sustainable as well as sleek, as this eco-friendly treehouse uses 100% renewable energy.
Made up of three levels, the first floor has a 360-degree platform that offers majestic views of the mountains.
Pigna treehouse, Udine, Italy

Laura Tessaro / Claudio Beltrame
On the second level, you'll find the cosy living area, kitchen and a large sliding glass door that leads out to a small balcony.
Decked out in furs and wooden furnishings, the relaxed decor makes this the perfect place to get warm after a long day exploring the frosty forests and snowy peaks.
Pigna treehouse, Udine, Italy
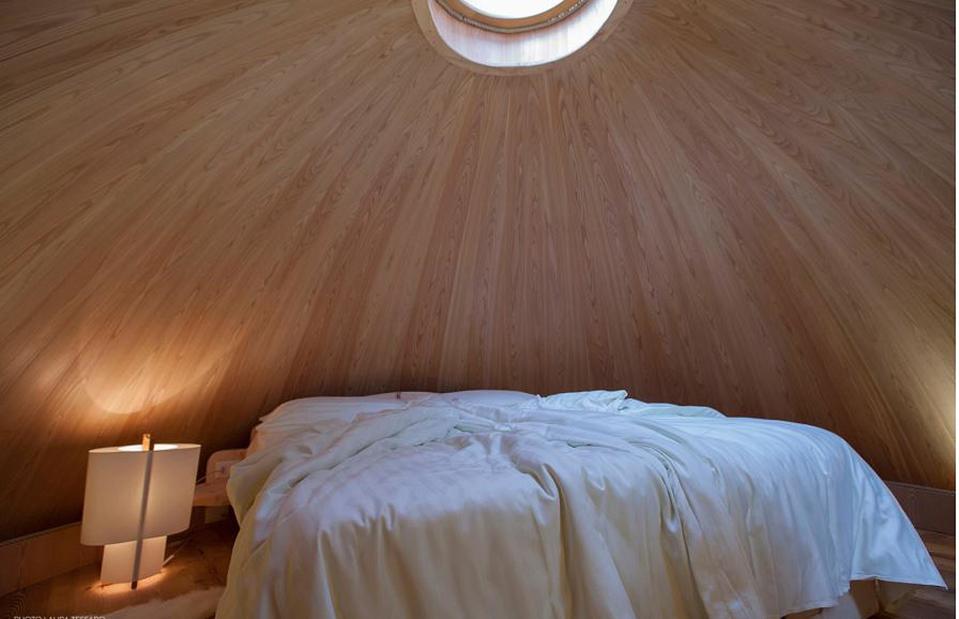
Laura Tessaro / Claudio Beltrame
A set of stairs lead up to the snug sleeping area on the third and final floor.
Pigna's architect, Claudio Beltrame, designed this dome-shaped upper level to include a skylight just above the double bed to allow in light, but also to provide residents with a perfect view of the night's sky as they lie back and rest.
Cliff House, New York State, USA

Michael Döring / Baumraum
Featuring a modern design, Cliff House sits on a steep cliff edge amongst the trees close to the Hudson River in New York State.
With enough space to accommodate two children and two adults, the surprisingly spacious property was built as a place for a family to relax together in the midst of nature. Sounds perfect to us...
Cliff House, New York State, USA

Michael Döring / Baumraum
Designed by German company Baumraum, the exterior of the cabin is made from sawn larch boards which have been coated in silver paint to give the finish a modern metallic effect.
In contrast, the elevated terrace is made from oak wood and is connected to the maple tree with stainless steel ropes and textile straps.
Cliff House, New York State, USA
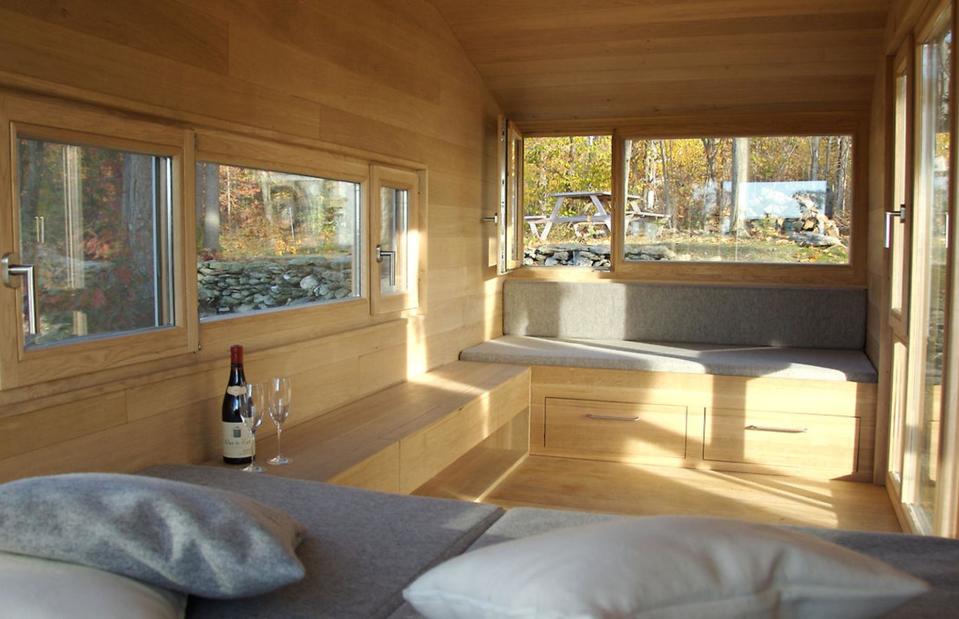
Michael Döring / Baumraum
Inside, the woodland home has breathtaking views of the surrounding countryside with large windows to allow in all that lovely natural light.
The perfect place to escape the rat race, the homely cabin is calm and serene, decorated with untreated oak wood panels and grey soft furnishings to keep things tranquil.
The Treehouse, Limburg, Belgium

Markus Bollen / Baumraum
Another project by the multi-talented Baumraum studio, this eco-friendly treehouse in Hechtel-Eksel, Belgium, was built to encourage sustainability.
Larger than some of its other projects, this home is supported by 19 angled steel stilts. The building is comprised of two separate cabins made from metal and wood.
The Treehouse, Limburg, Belgium

Markus Bollen / Baumraum
The two different sections of the treehouse are connected by an external metal platform.
The lower space houses a living area, technology room, pantry and bathroom, while the upper room was designed as an events area or can be used for meetings.
The Treehouse, Limburg, Belgium

Markus Bollen / Baumraum
Streamlined and smart, this interior kitchen space features a black and white wall mural that draws inspiration from the surrounding forest. Elsewhere there is comfortable low bench seating, with soft cushions to encourage you to relax and enjoy the simplicity of the space.
The entire treehouse is powered by eco-friendly technology, from an underground heat pump that regulates both the interior temperature and the LED lighting to minimise energy usage.
Silver Maple Treehouse, Washington, USA

Nelson Treehouse
From the ultra modern to the utterly charming, this whimsical treehouse is perched across seven branches of a silver maple tree overlooking Lake Chelan in Washington. With its turrets, landscaping and charming shingled exterior, it's a true fairytale home in the treetops.
Created by Nelson Treehouse, the elevated home is designed to look like a natural extension of the tree.
Silver Maple Treehouse, Washington, USA

Nelson Treehouse
Towards the end of the project, the owners created landscaping at the base of the treehouse using rocks from local mountains, helping to further integrate the structure into its rural surroundings.
Tree trunks poke through the balcony so you can look out at the view as if you've clambered to the top of a forest. Comfy seating is dotted around so you can relax a while.
Silver Maple Treehouse, Washington, USA

Nelson Treehouse
Inside, the neat interior comprises a curved dining nook, kitchenette and a sleeping loft, while outside, two spacious decks offer plenty of space for alfresco dining beneath the canopy.
And that isn't all: a bouncy suspension bridge and trapdoor lead to a giant net underneath the treehouse that makes the perfect play spot for the young and young at heart.
Blue Mountains Treehouse, NSW, Australia

Jochen Spencer / Love Cabins
If you fancy staying amongst 600 acres of private wilderness in the Blue Mountains in New South Wales, this stunning treehouse is available to rent with Airbnb. Nestled between two National Parks, it is built around a turpentine tree and suspended on towering stilts amid a canopy of spectacular World Heritage rainforest.
According to NewAtlas, it has been fireproofed against the harsh Australian bushfire season following recent outbreaks, so you’ll be safe and sound too.
Blue Mountains Treehouse, NSW, Australia
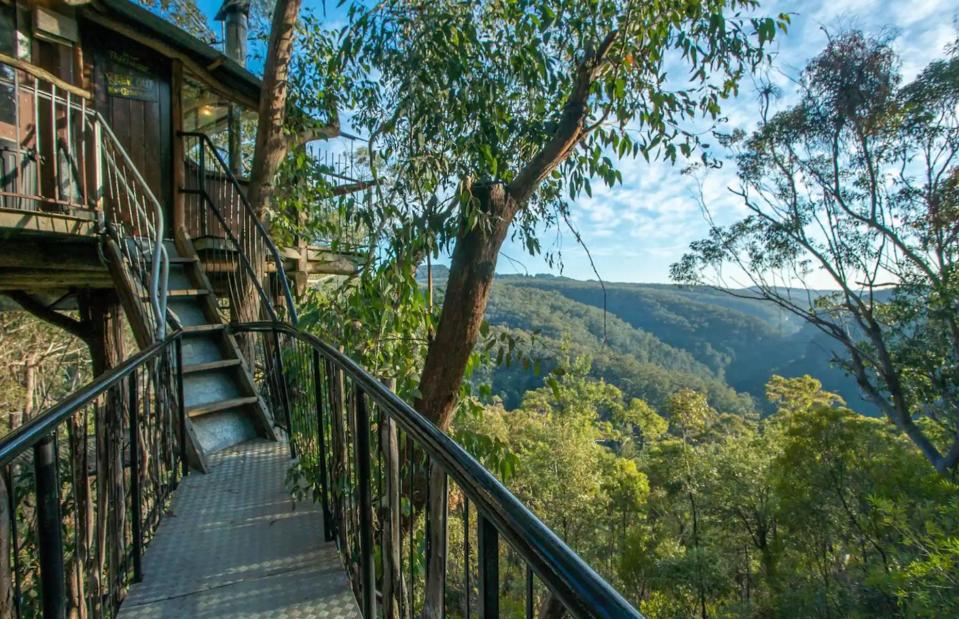
Jochen Spencer / Love Cabins
Secret Treehouse as it's known, has stunning views of the deep Bowen’s Creek Gorge, while Wollemi National Park is the largest wilderness area in New South Wales, offering a maze of canyons, cliffs and undisturbed forest to explore.
Truly a natural wonder, you can live with the birds high in the trees; all within an hour’s drive from Sydney.
Blue Mountains Treehouse, NSW, Australia

Jochen Spencer / Love Cabins
This one-of-a-kind cabin comes with a toasty fireplace, an in-floor spa beneath a stargazing glass ceiling, while floor-to-ceiling picture windows immerse guests in the stunning natural surroundings.
Master builder Lionel Buckett designed and constructed Secret Treehouse and numerous cabins as part of his eco-tourism business Love Cabins.
Upper Pond Treehouse, Issaquah, Washington, USA

Treehouse Point
Hidden within a dense forest just east of Seattle, Upper Pond Treehouse makes us think of stories of witches, fairies and magic.
Elevated 11 feet above the ground, its quaint storybook-style roof and rustic branch balustrades are nothing short of enchanting.
Upper Pond Treehouse, Issaquah, Washington, USA

Treehouse Point
Built by the team at Nelson Treehouse for the TreeHouse Point holiday retreat, the quirky home features a deck that offers panoramic views across the forest and surrounding ponds.
Handcrafted woodwork and reclaimed details abound across the exterior and interior, while large leaded windows draw natural light inside.
Upper Pond Treehouse, Issaquah, Washington, USA

Treehouse Point
With space to accommodate up to four people, the interior of the unique woodland home is warm and welcoming.
Remarkably, it features electric lighting and heating, as well as an array of charming design details, from the wood-clad ceiling to the dual loft bunk beds. We wouldn't mind calling this comfy spot home for a weekend!
Nymetwood Treehouses, Devon, UK

Nymetwood Treehouses
Nestled in woodland on the edge of Dartmoor in Devon, Nymetwood Treehouses are two upscale open-plan treehouses with uninterrupted views over the rolling Devon countryside.
Owners James and Cherie were inspired by the black timber Icelandic summerhouses James, a TV documentary maker, had seen on location. They enlisted local construction company Emanuel Hendry to bring their vision to life, reports inews.
Nymetwood Treehouses, Devon, UK
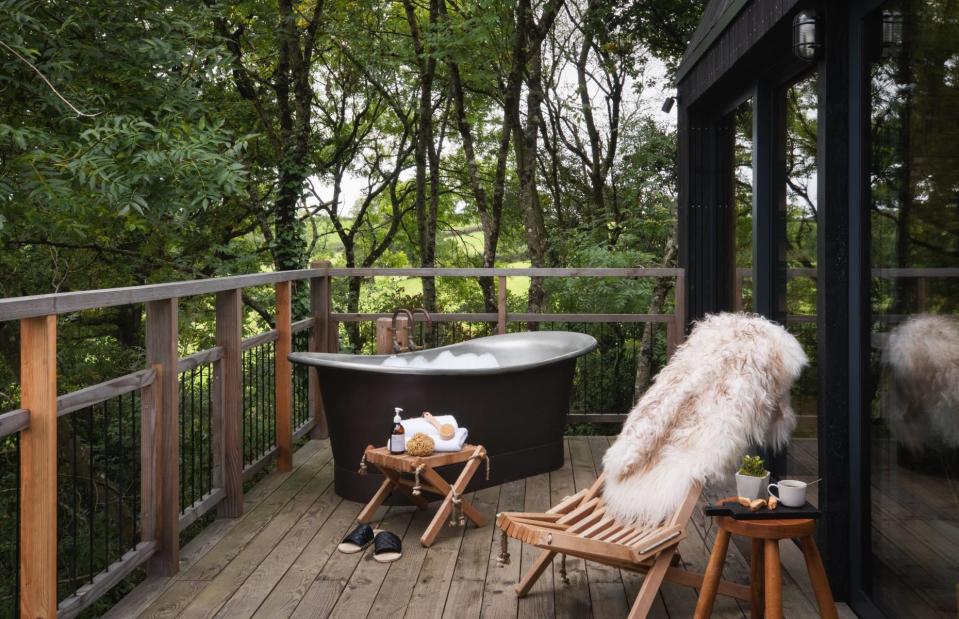
Nymetwood Treehouses
The Scandinavian-inspired cabins have been built from stained larch, Douglas fir and oak, with no plastic used in the construction, and have beautiful interiors.
The cabins have a similar layout, both with large balconies including a generously sized copper bath, where you can enjoy a long soak in the treetops surrounded by lush greenery and birdsong.
Nymetwood Treehouses, Devon, UK
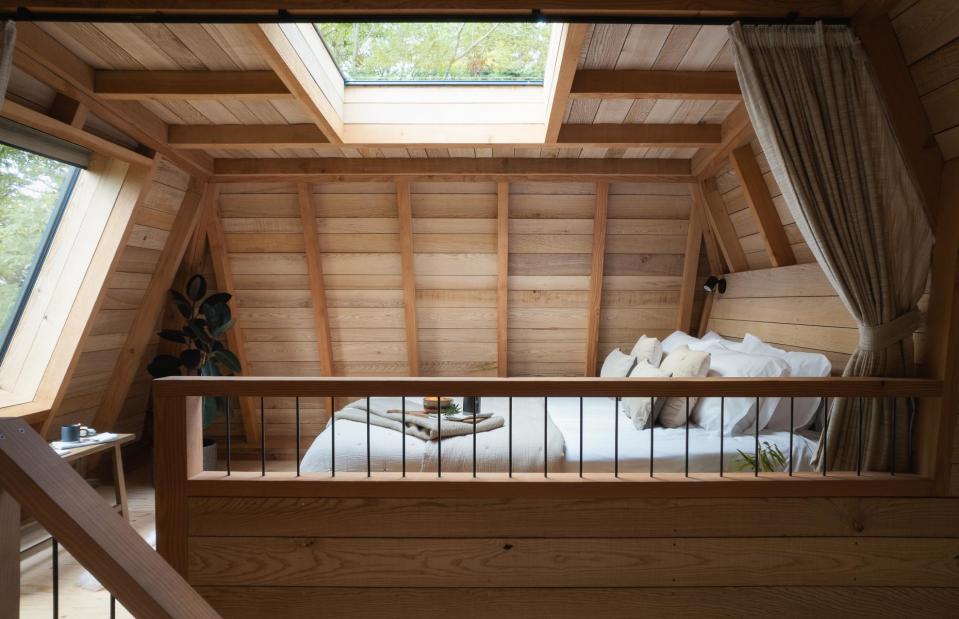
Nymetwood Treehouses
The timber-clad interior features a mezzanine bedroom with a super king-size bed, while downstairs there’s a shower room, a beautifully crafted kitchen, and an open-plan lounge area with a log-burning stove and floor-to-ceiling glass doors.
'Starling', the woodland treehouse, is set high in the canopy, while 'Blackcap', seen here, boasts a hilltop vantage position, providing views towards Dartmoor.


