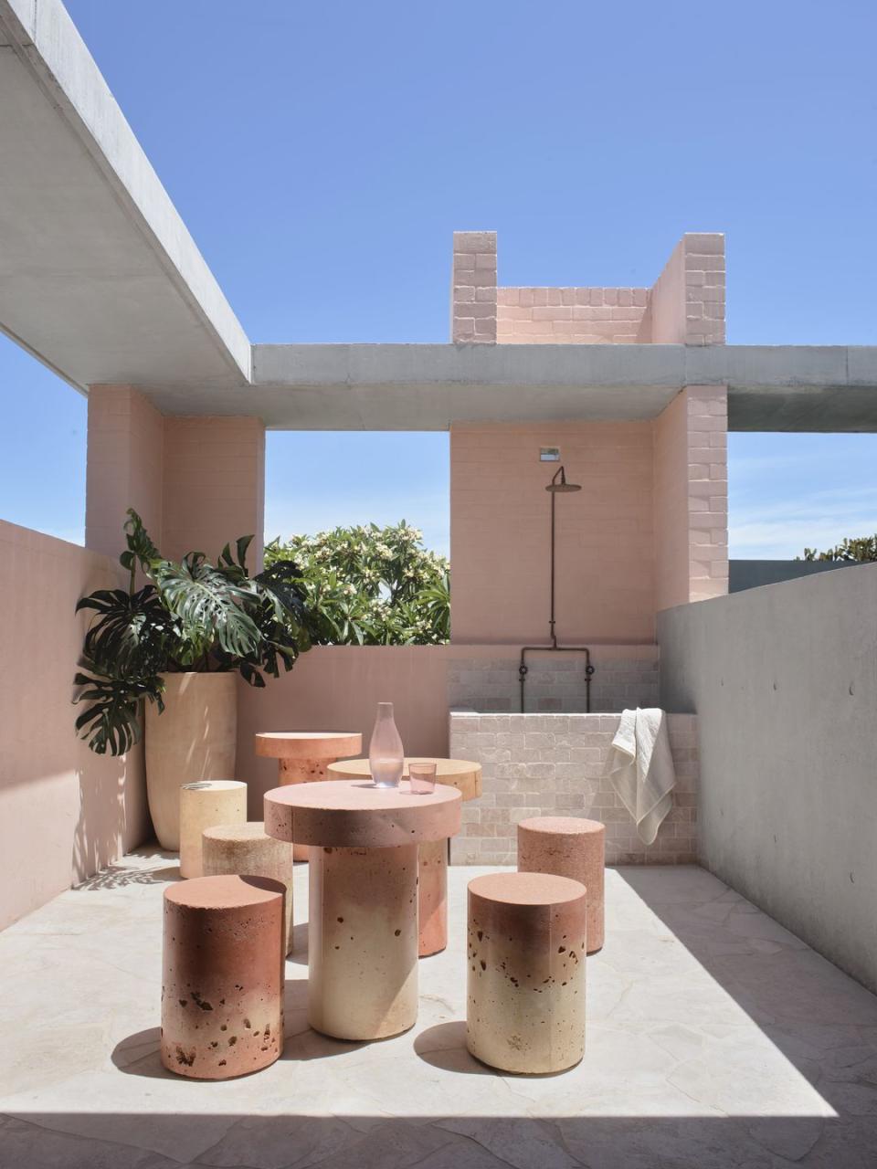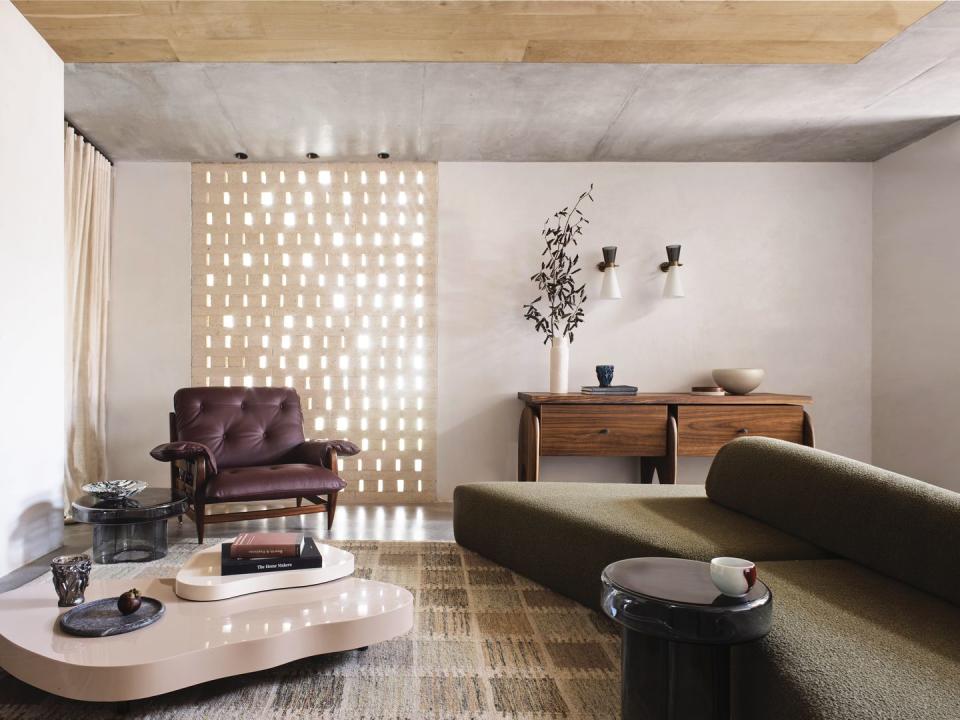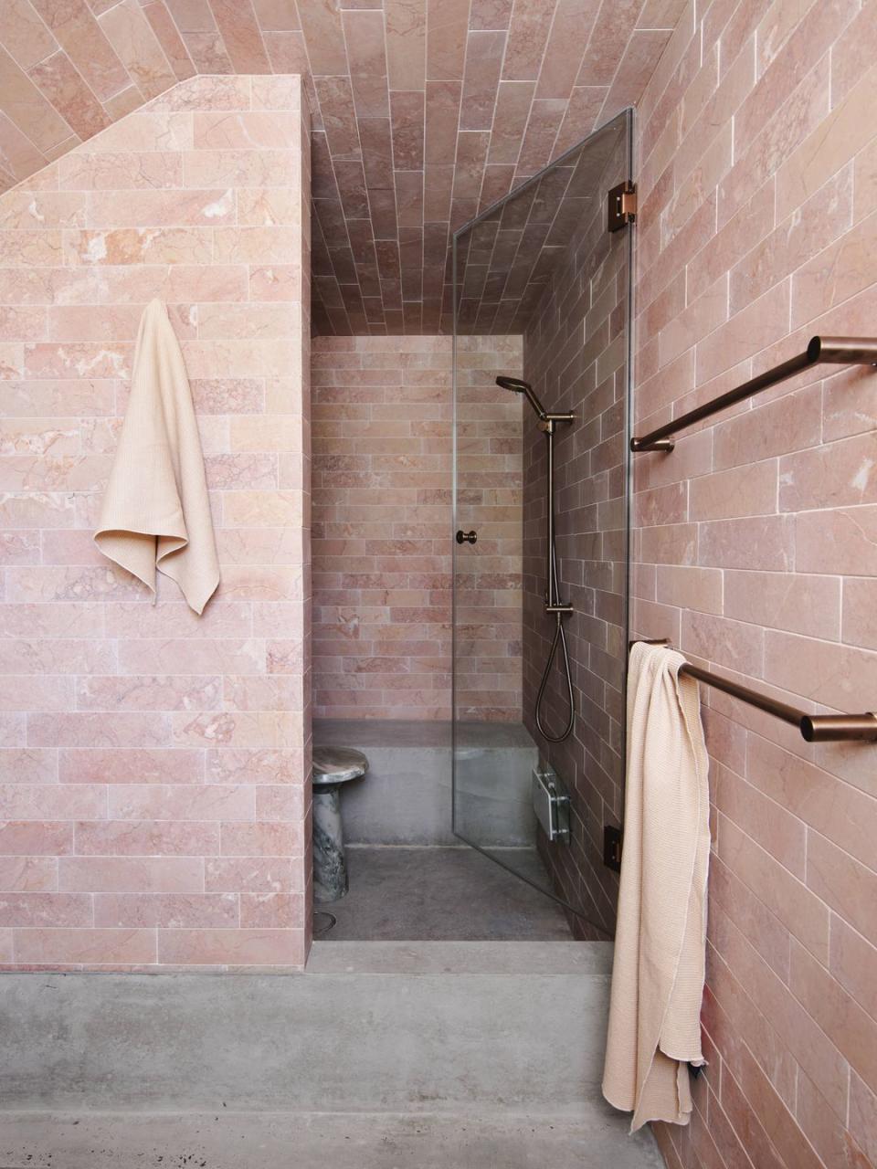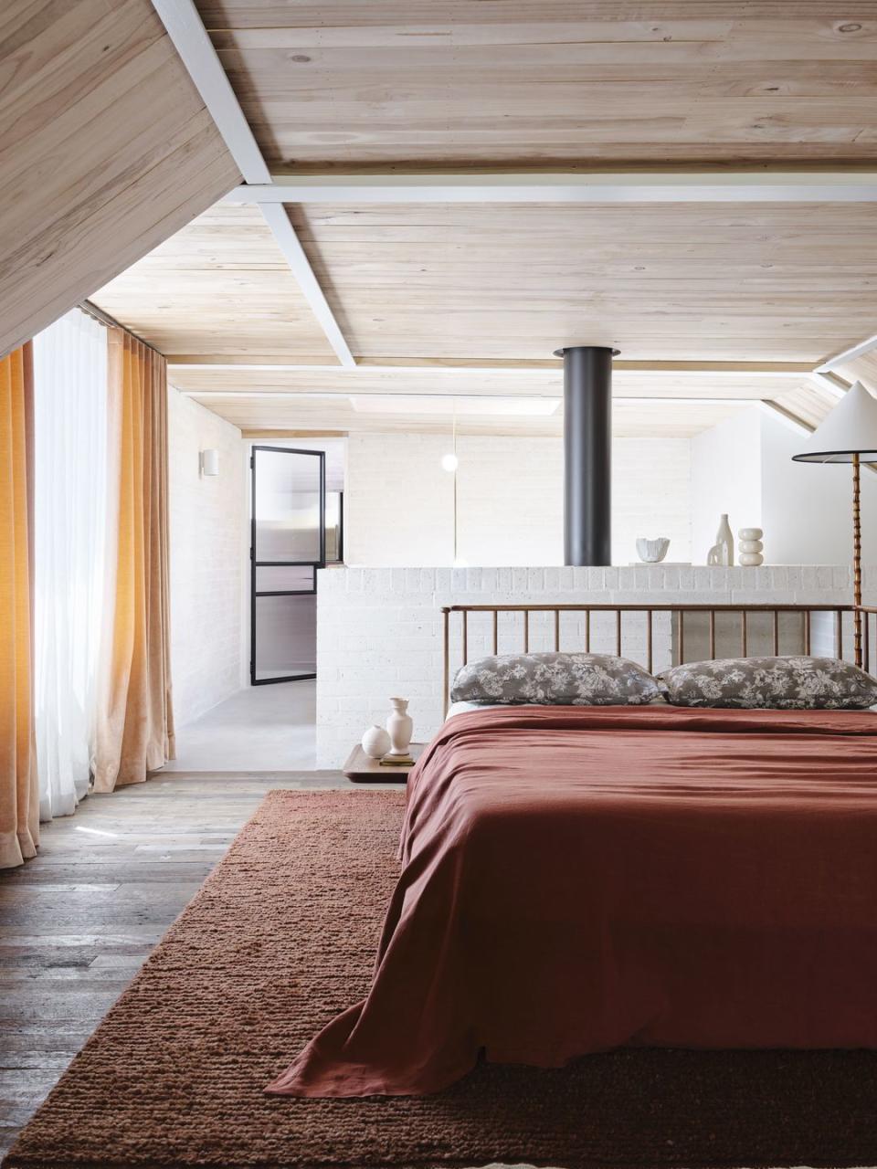Working from home looks a little different in this sustainable Sydney house…

‘Alexander House is our working prototype to test ideas,’ says Jeremy Bull, principal at architecture and interior design studio Alexander & Co. ‘It is a building that can perform as an office, a space for reflection to nurture the creative spirit, and a testing ground for sustainable technologies.’
Situated next door to the home Jeremy shares with his wife, Alexander & Co’s marketing director Tess Glasson, and their four children, it is also, more prosaically, an extension – albeit a very unconventional one.

Joined by the garden path, this separate four-storey property offers the comfort of working from home, but with a level of disconnect that many of us have been craving this past year.
Taking eight months to complete during last year’s various lockdowns, the 250-square-metre building in Sydney’s Bondi Junction includes a traditional studio space in the basement, with workstations and storage for material samples.

Head up to the ground floor and it starts to feel more homely. Called ‘the café’, this area features a kitchen, dining and meeting spaces, as well as a relaxed lounge. On the mezzanine, there’s a library, while the top floor is dedicated to sleeping quarters and bathrooms for visiting team members.
‘Conceptually, the house feels a little like a church combined with a hotel reception,’ says Jeremy, who is a fan of the ambience created in places like Soho House and the Ace Hotel in London. ‘It’s a changeable series of rooms that have life cycles throughout the day and morph with the energy of their occupants.’

The property’s palette of natural walnut, oak and exposed concrete, paired with pale pink and grey plaster, is raw and yet refined. There’s an eco-first approach to decoration, with the couple aiming to produce no landfill contributions and zero carbon emissions by 2022. To that end, the house has its own solar-powered water filtration system.

It is also the first project to use rammed earth panels from the Natural Brick Co in partnership with Re.Studio Collective. Handmade from recycled building waste, they don’t require kiln firing, further reducing their environmental impact. Rubble from Alexander & Co’s previous workspace was even used to create ‘This Hima Series’, a collection of outdoor furniture by Re.Studio Collective that can be seen on the roof terrace.
A place of work with a vision and a mission, this is still very much a welcoming, family-friendly environment. ‘Our sons are in and out daily,’ admits Tess. ‘Outside of working hours, we use the kitchen, living room and courtyard to entertain, and I love finding some quiet time in the library.’

As restrictions imposed during the pandemic begin to ease, the way we work will inevitably shift again, but this couple will be ready. Plans are already afoot for exhibiting art and hosting conversations about the design industry, its impacts and its potential to drive change. In their hands, the future looks peachy. alexanderand.co

