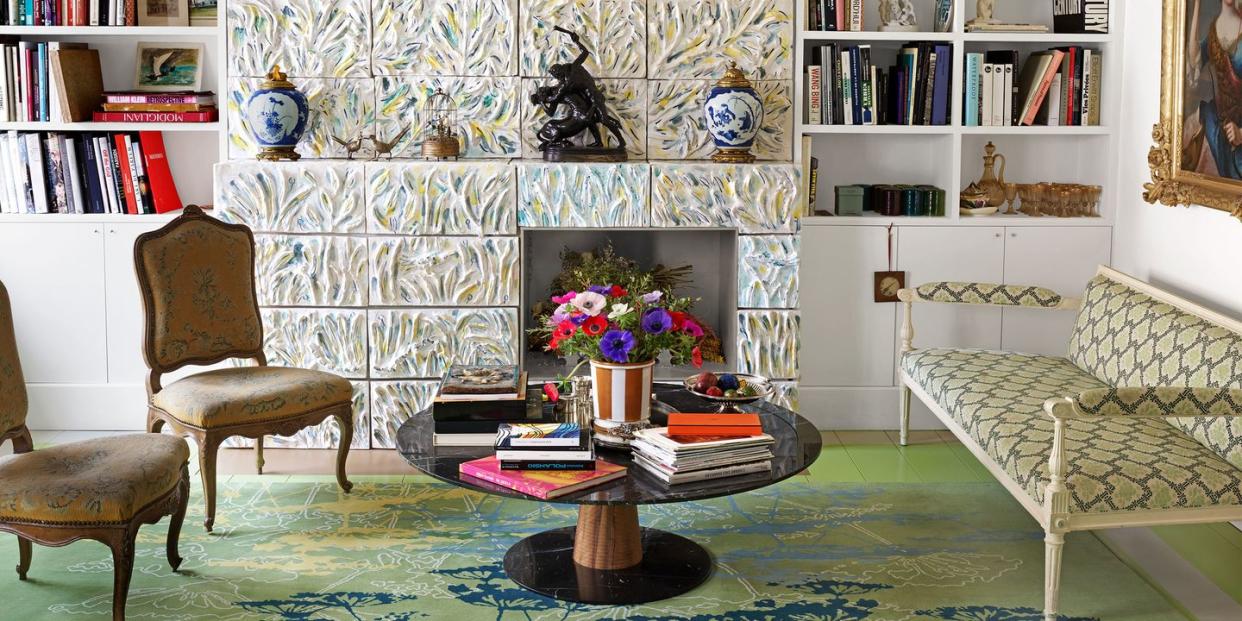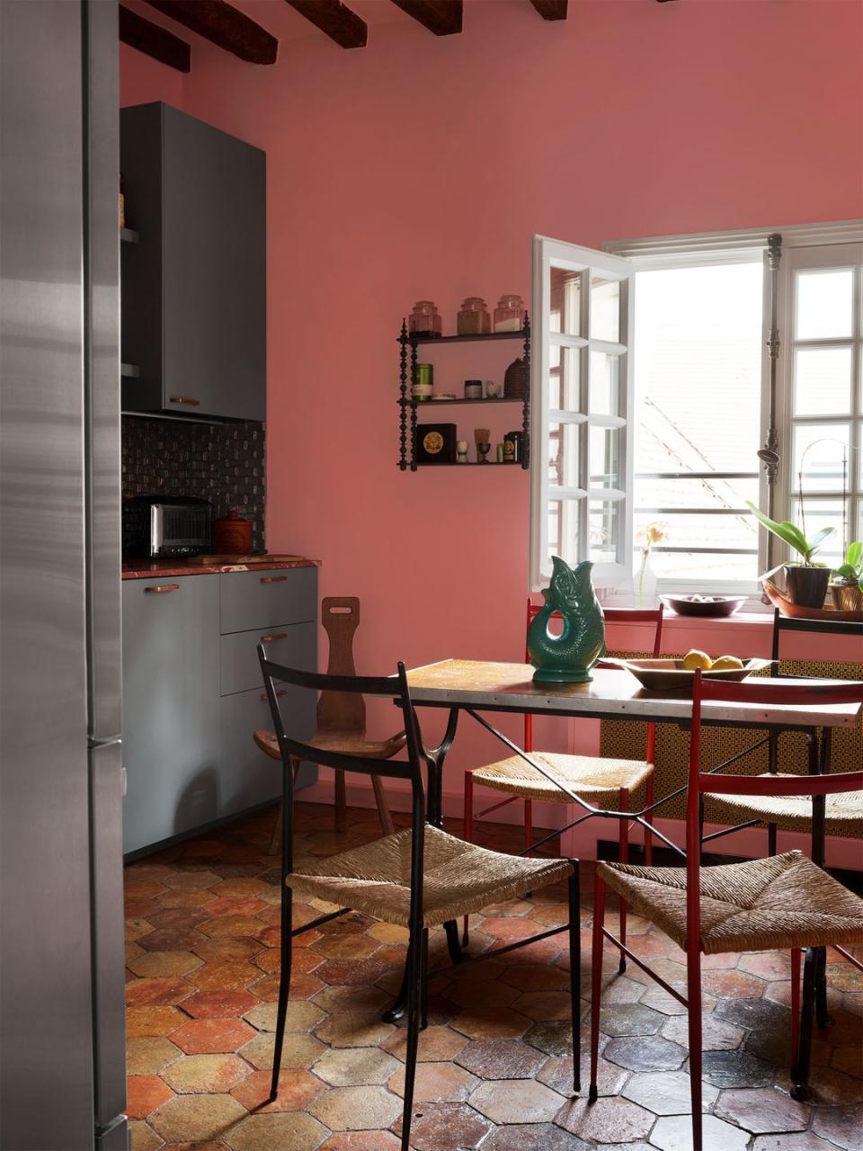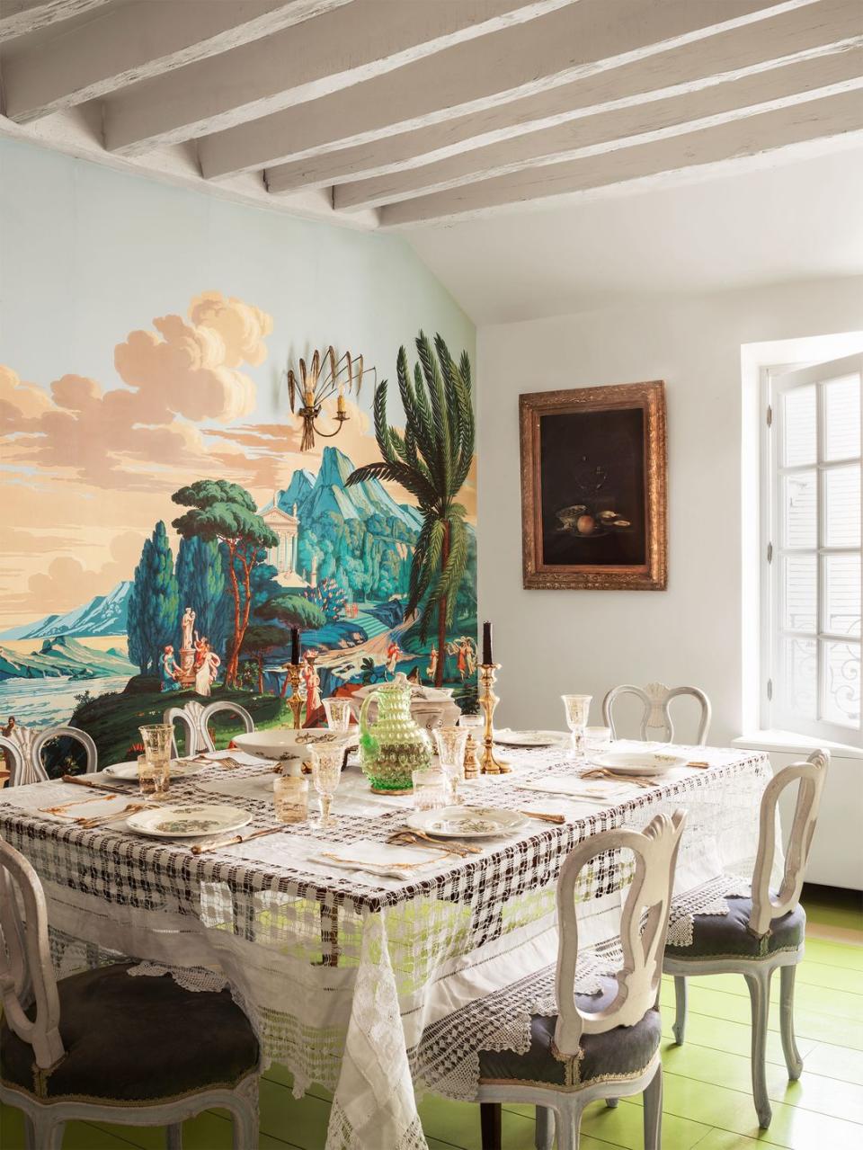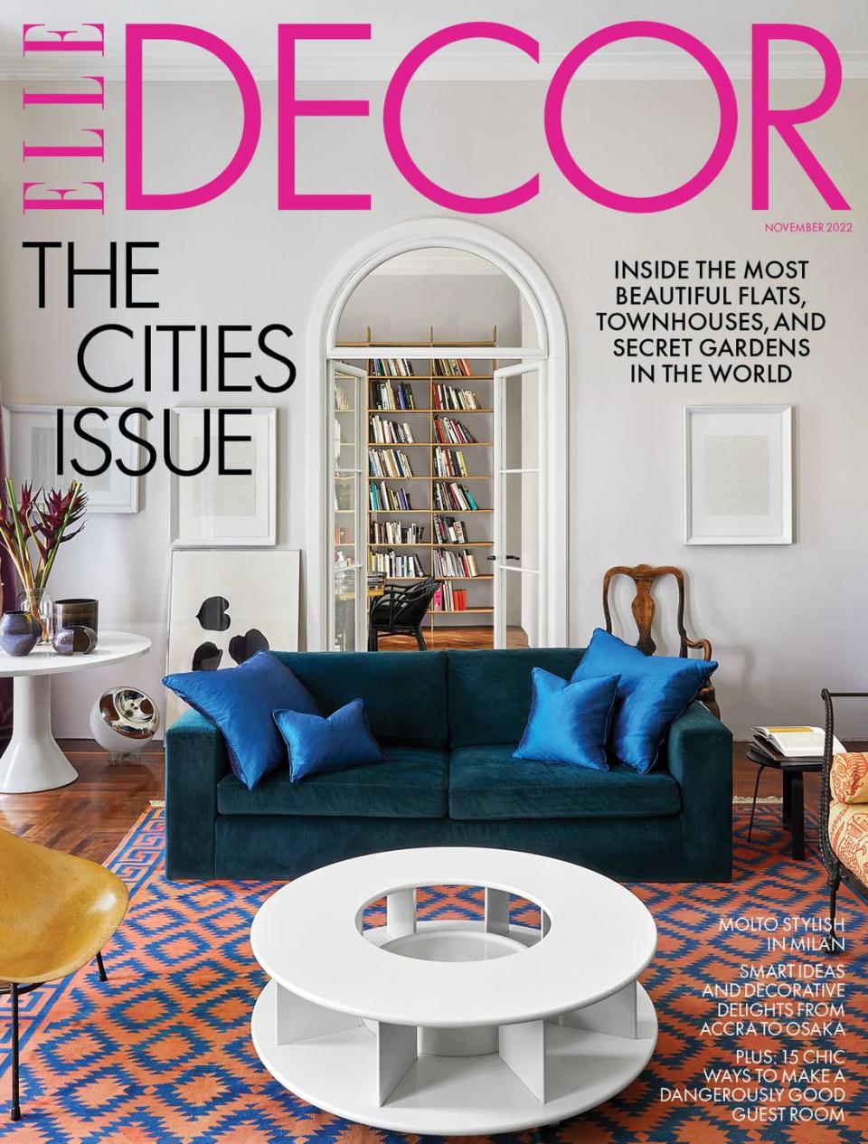This Woman Agreed to Move into Her Husband's Childhood Home in Paris—on One Condition

France Jaigu was perfectly content with her family’s light-filled apartment near the Champs-Élysées. So the psychoanalyst admits she was more than a little hesitant when her husband, Charles, a journalist with Le Figaro, told her he wanted to buy his childhood home from his mother and move from the Right Bank to the Left into a cramped 16th-century townhouse on one of Paris’s oldest streets. She finally agreed, but on one condition. “If we are going to move there,” she said, “I get carte blanche with the decor.”
The house, in the fifth arrondissement off the Boulevard Saint-Germain, did have some advantages. Her mother-in-law’s apartment—a triplex at the top of the six-story townhouse—had an annex where the couple’s young-adult children (who are still at home) could live while affording some privacy for the parents. Their oldest son resides in another apartment in the building.

Even so, France was daunted by her new home, with its warren of petite rooms. It wasn’t until she met the interior designer Eric Allart at a party that she began to see the light at the end of the tunnel. In truth, she had known of his work and reputation for quite some time. A former art adviser and antiques dealer, Allart has become one of Paris’s go-to interior designers. Still, she hesitated to call him. A few bad experiences with decorators in the past made her wary, and because the project required significant architectural alterations, his background did not seem the obvious choice. Ultimately it took mutual friends to play matchmaker, sitting the pair next to each other at a dinner. He impressed her with his vast knowledge of architecture and design, and she realized he would be ideal for the job.

When Allart first saw the space, however, it was in a very raw state. After purchasing it from Charles’s mother, the Jaigus demolished the interior and stabilized the ancient timber-frame structure, revealing irregular ceilings, oblique walls, and uneven floors. For months, France and the designer would have weekly meetings in the space, poring over reference books for inspiration. “Sometimes luxury is the ability to wait,” Allart reassured his client.
The first challenge was to create an entrance. Originally, the apartment opened directly into the living room. While Charles has an office downtown, France sees her clients at home, making a foyer essential. “At one point we were thinking to embrace the irregularities and do something along the lines of Pierre Cardin’s caves,” she says with a laugh, referring to the late designer’s futuristic home near Cannes. “But the right solution finally appeared.”

After fashioning an entrance and a home office, Allart resolved the living room’s odd ceiling heights by carving out a series of shouldered-arch niches. The homeowner, who was born in London to French parents, appreciated the cozy eccentricity that was taking shape, reminding her of her own childhood home. “We had a typical English house,” she says. “So I like prints, I like colors.”
Throughout the apartment, the balance between architectural precision and bohemian flair is achieved with a palette and proportions that complement, rather than overwhelm, the rooms. “The rug order came at the very beginning,” says Allart, who worked on the custom carpets with Federica Tondato of Fedora Design. “It helped me to push the design and architecture further.” This is especially clear on the staircase, where Allart’s plaster banister is animated by Tondato’s rug, whose tessellated design evokes the paintings of Sonia Delaunay.

Pattern and whimsy abound here: On the middle floor, the dining room is sheathed in a panoramic Zuber wallpaper depicting mythical scenes from Telemachus on the isle of Calypso. Opposite is the library, where the Portuguese, Brussels-based ceramist Bela Silva was commissioned to create a fireplace surround featuring glazed tiles with a jungle motif.
The main bedroom and bath are on the top floor, where—as a surprise to Charles—an 18th-century staircase and beams were left exposed. The gesture was a final conceit to the history of the house, which, despite its age, is now equipped for a new century.

This story originally appeared in the November 2022 issue of ELLE DECOR. SUBSCRIBE
You Might Also Like


