Westerly Estate in Photos
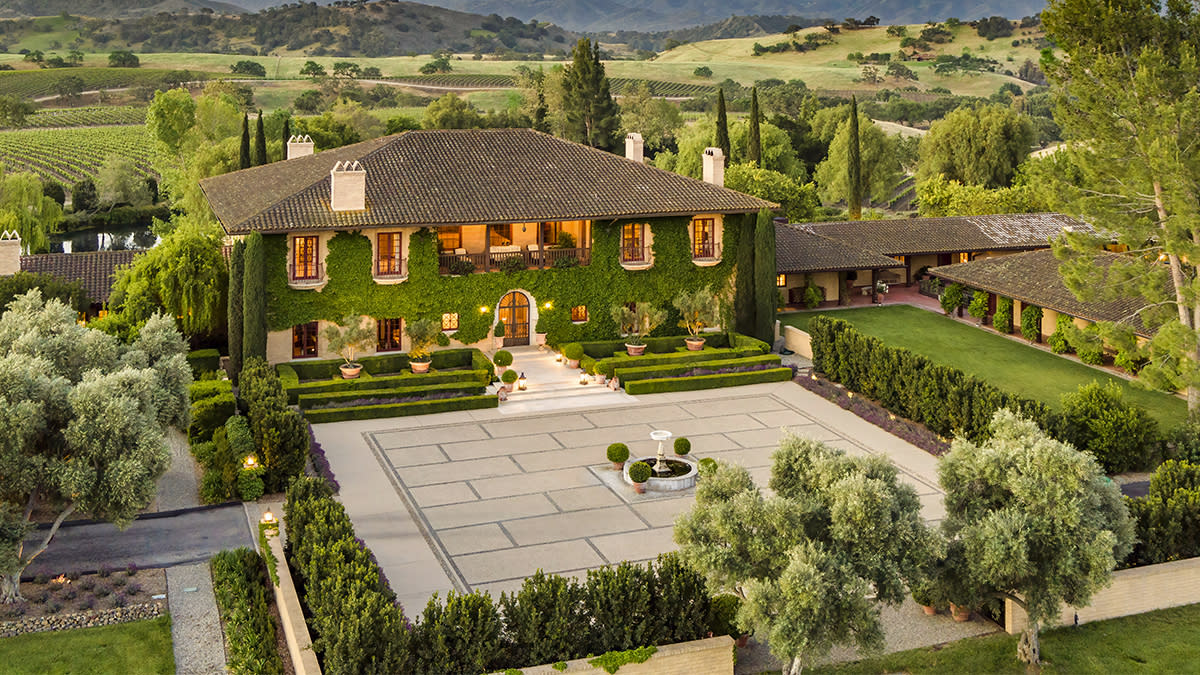
Click here to read the full article.
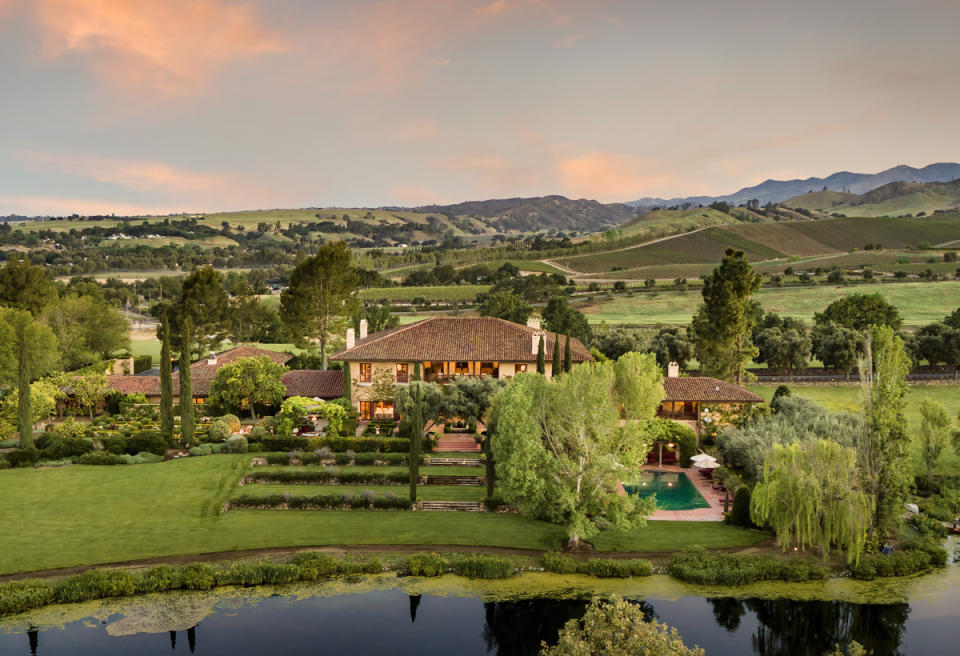
An aerial view of the residence places it in a rolling rural landscape.
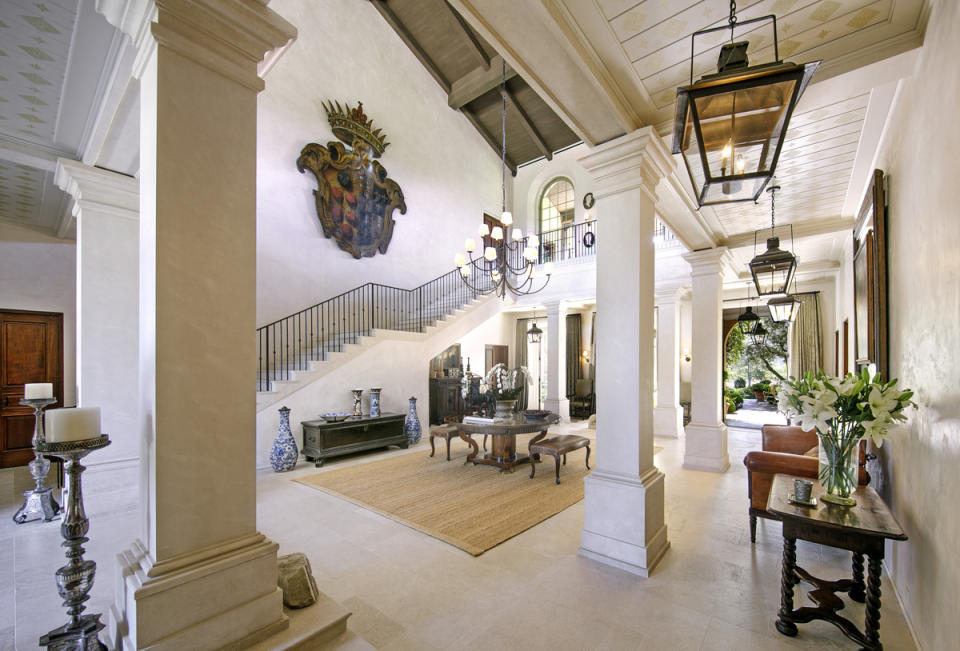
The interior courtyard.
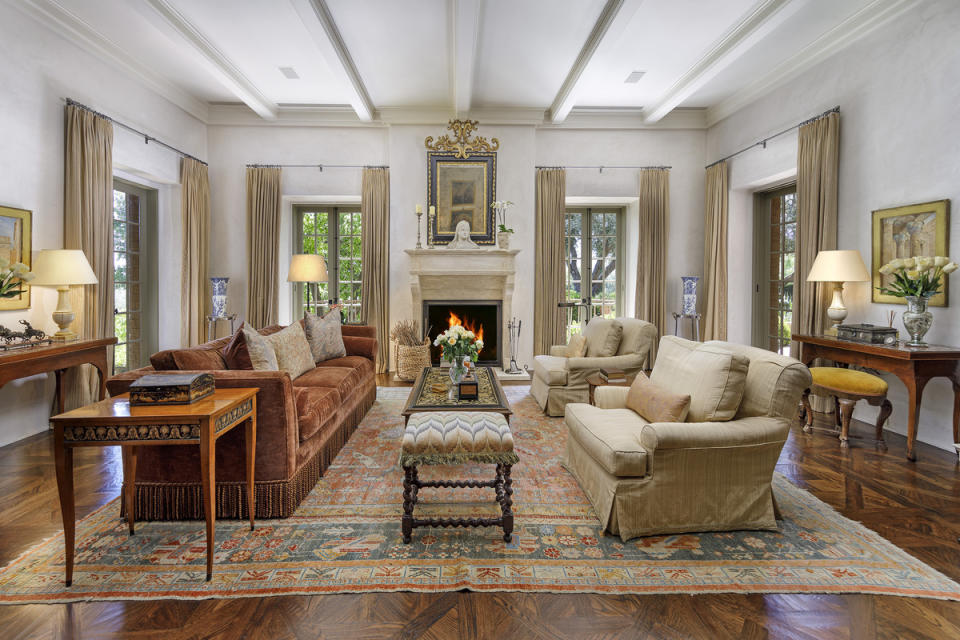
The formal living room.
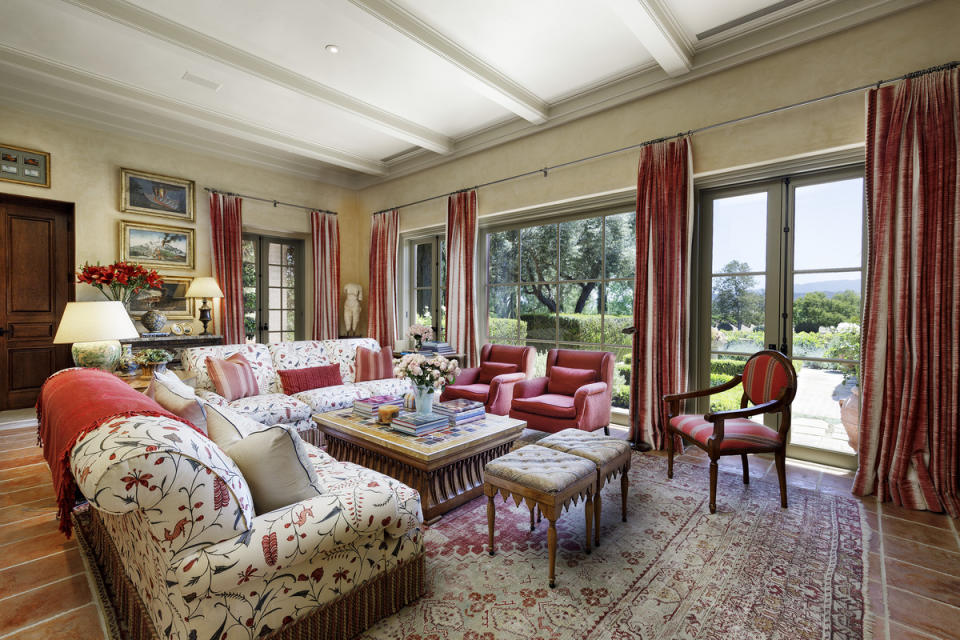
The family room.

The kitchen.
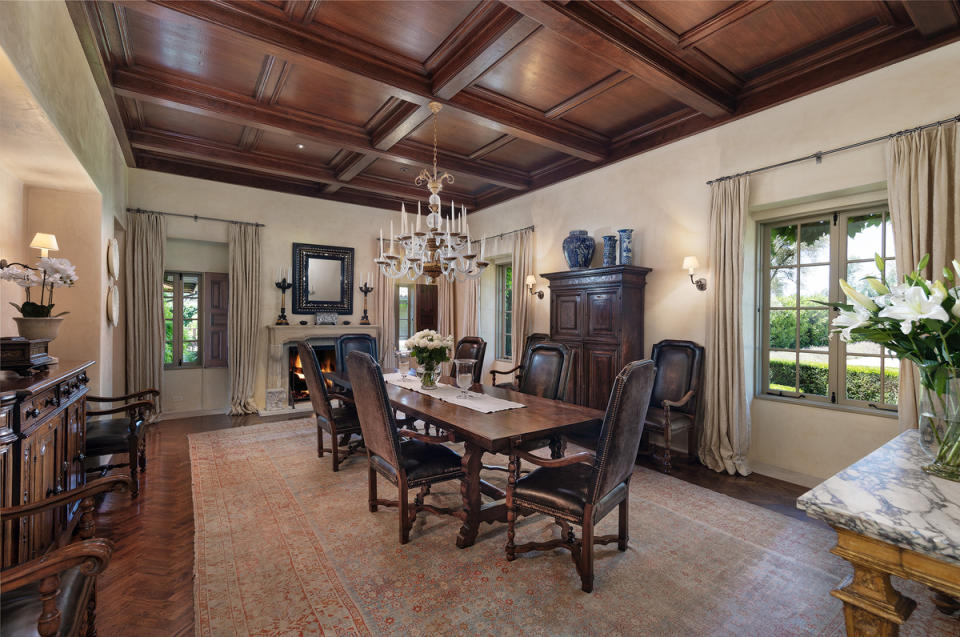
A formal dining room.
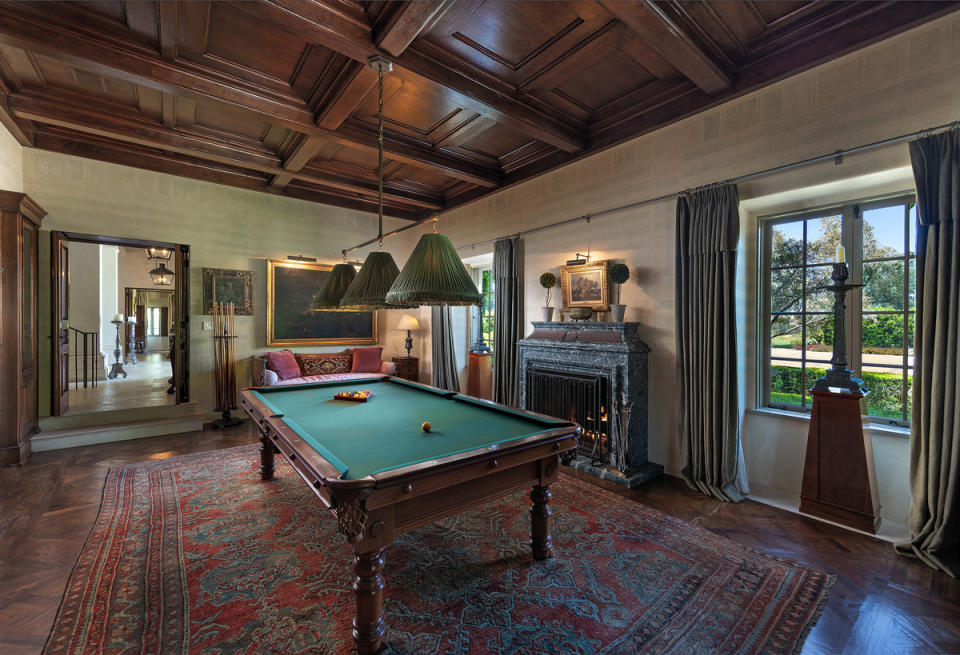
The billiards room.
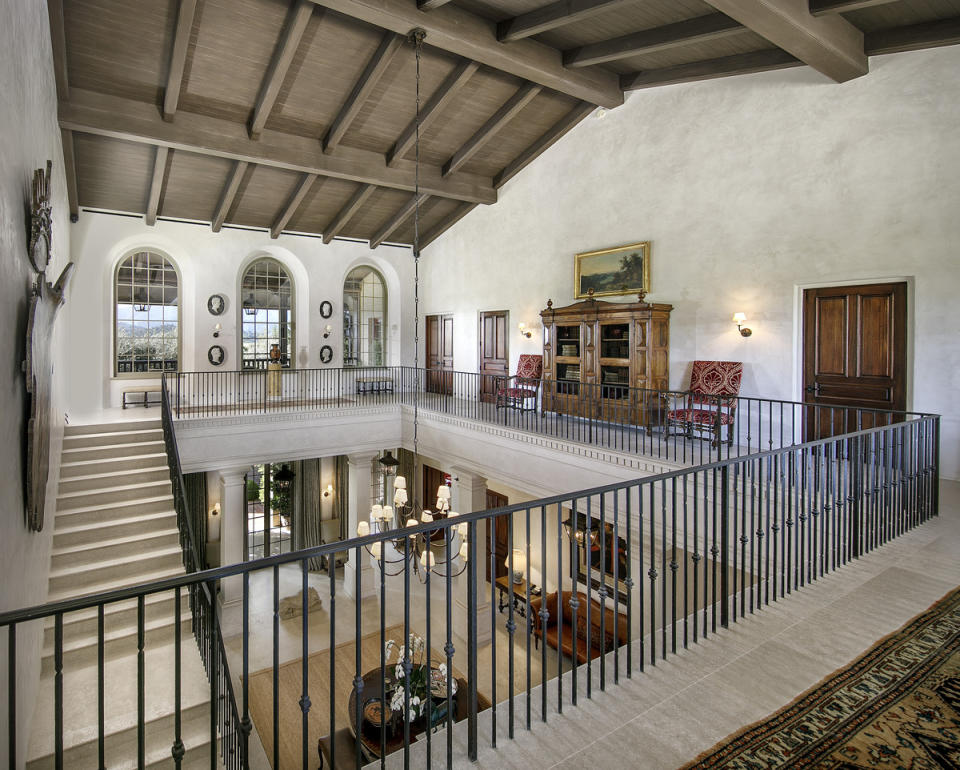
The second-floor gallery.
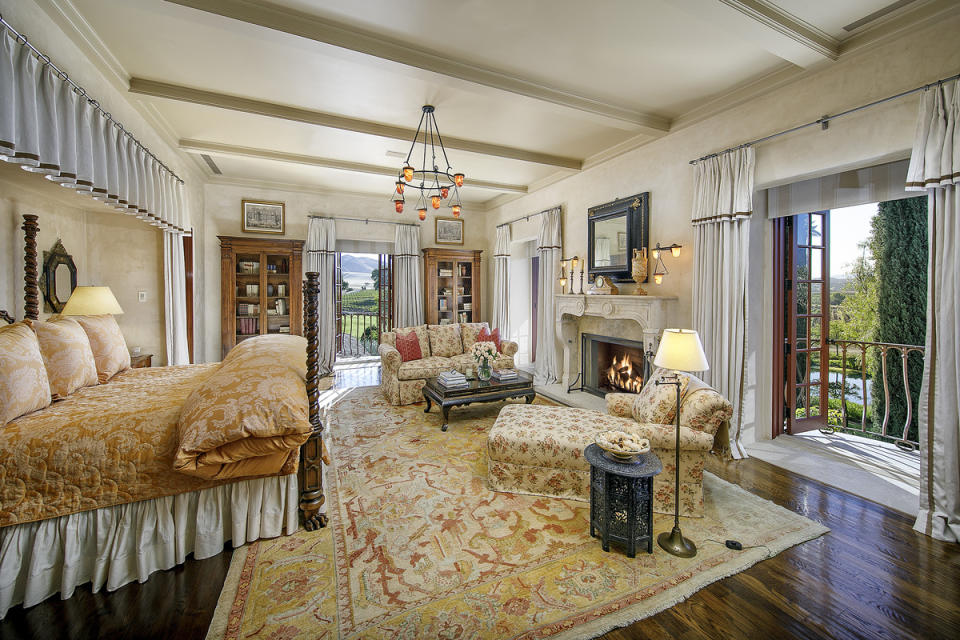
The primary suite.
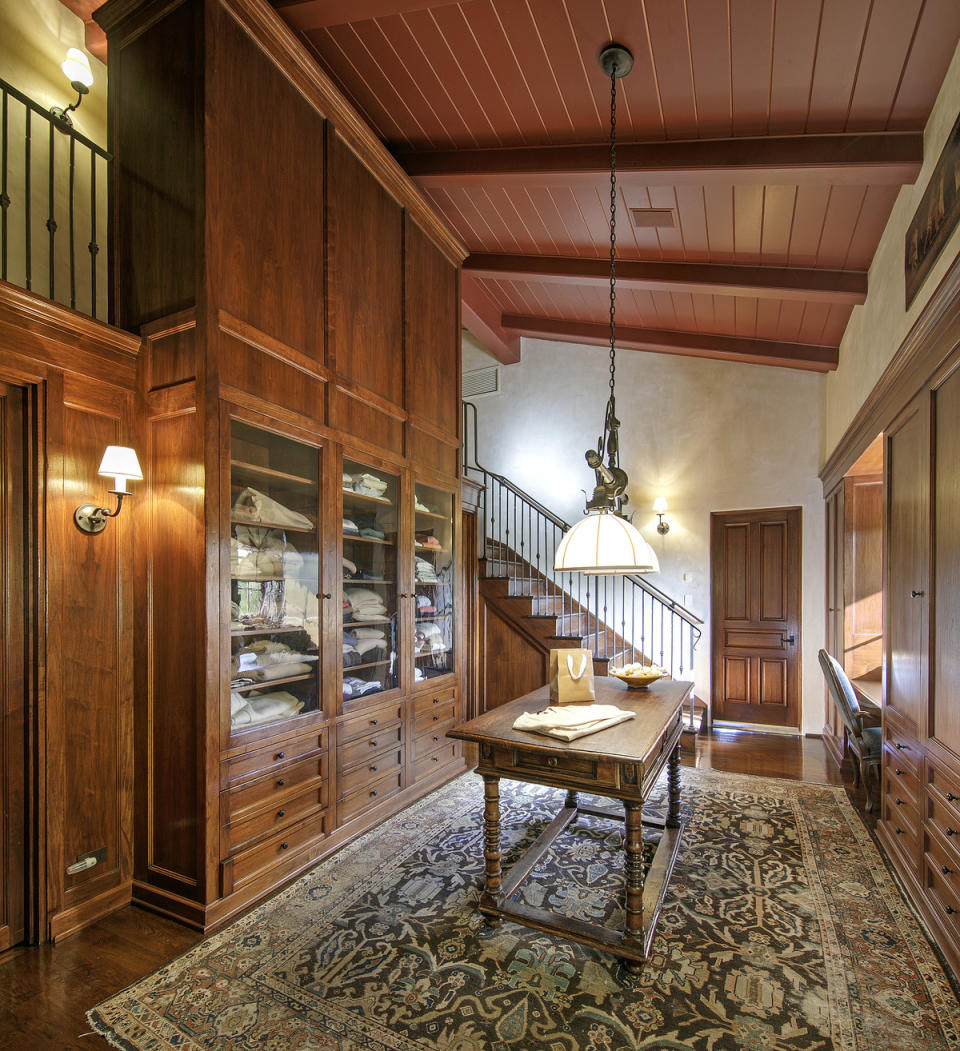
The primary dressing room.
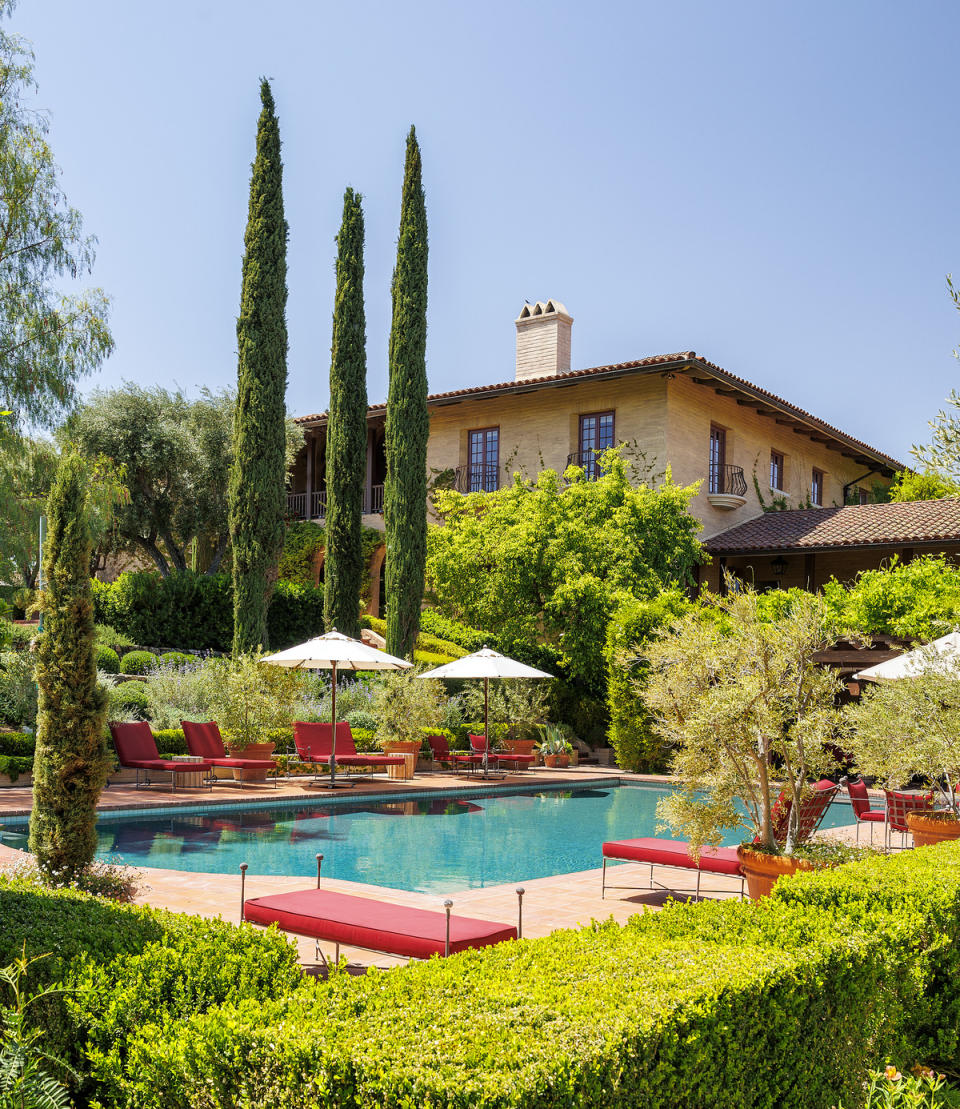
The swimming pool.
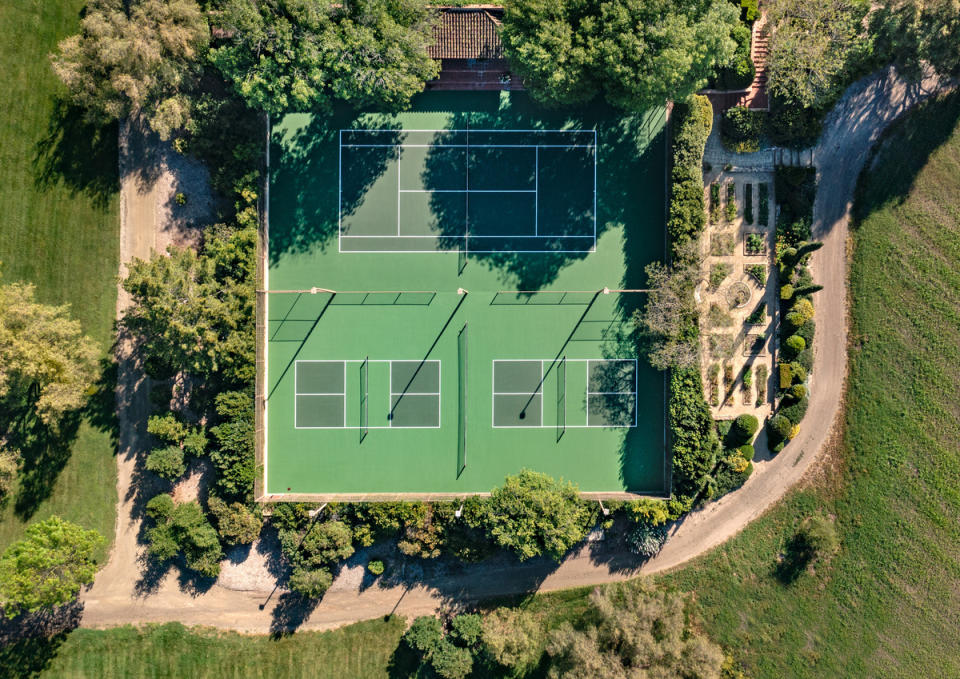
The property has a tennis court and two pickleball courts.
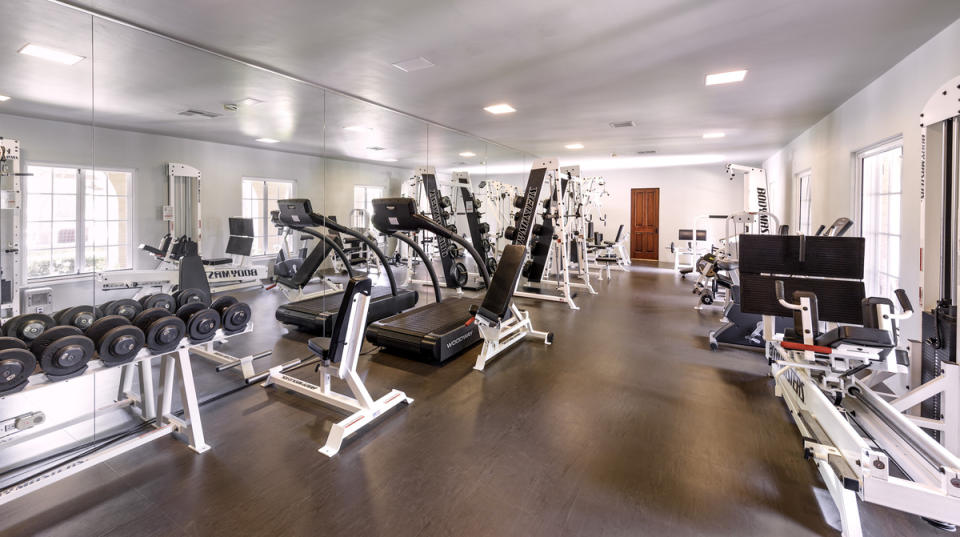
A gym.
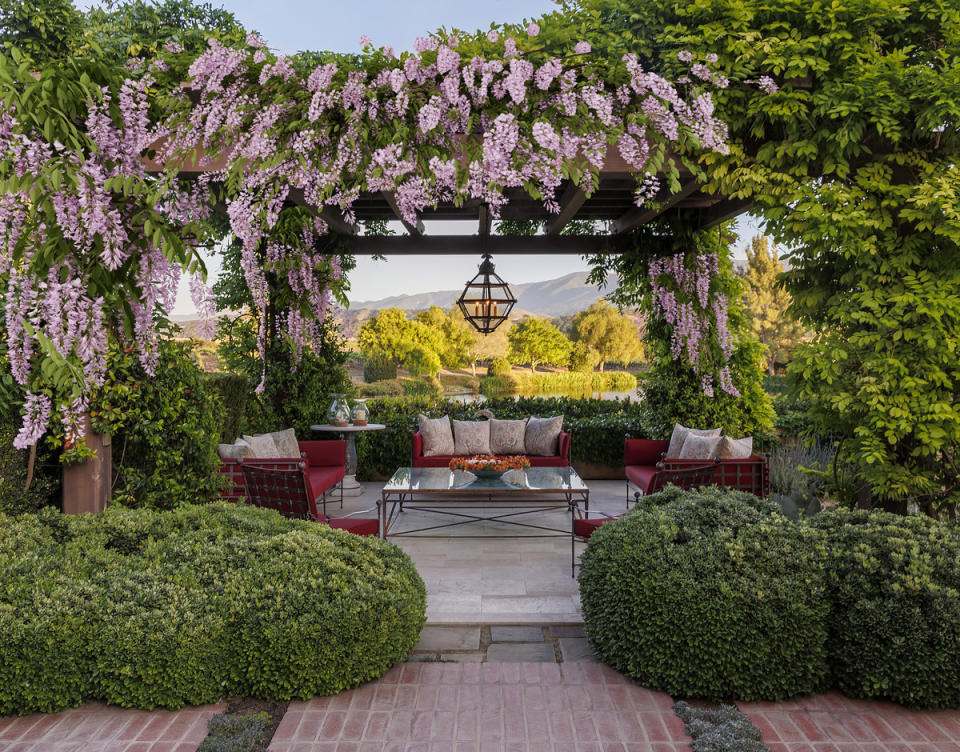
A lake-view pergola.
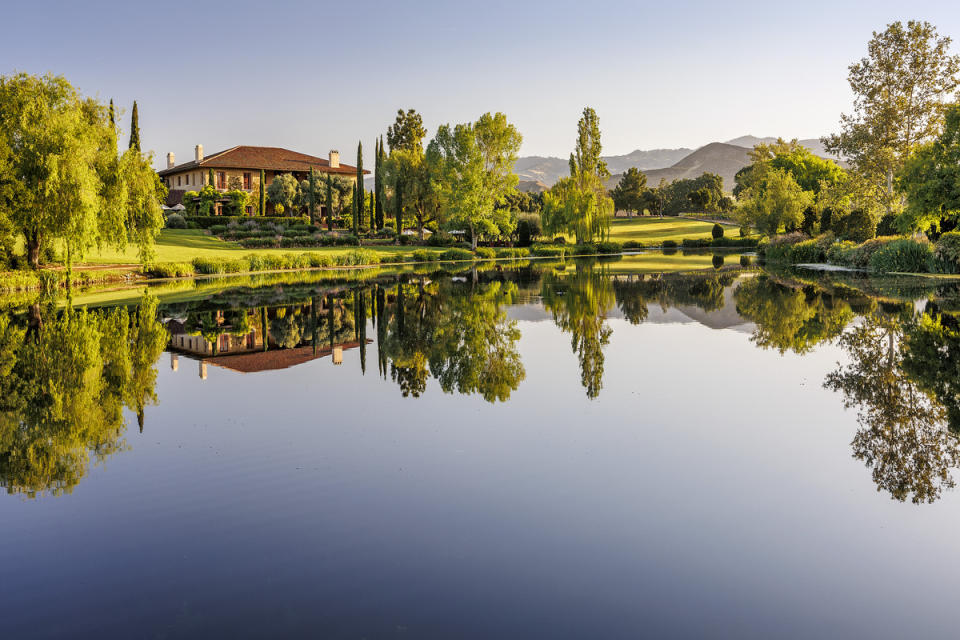
There’s a two-acre lake stocked with bass.
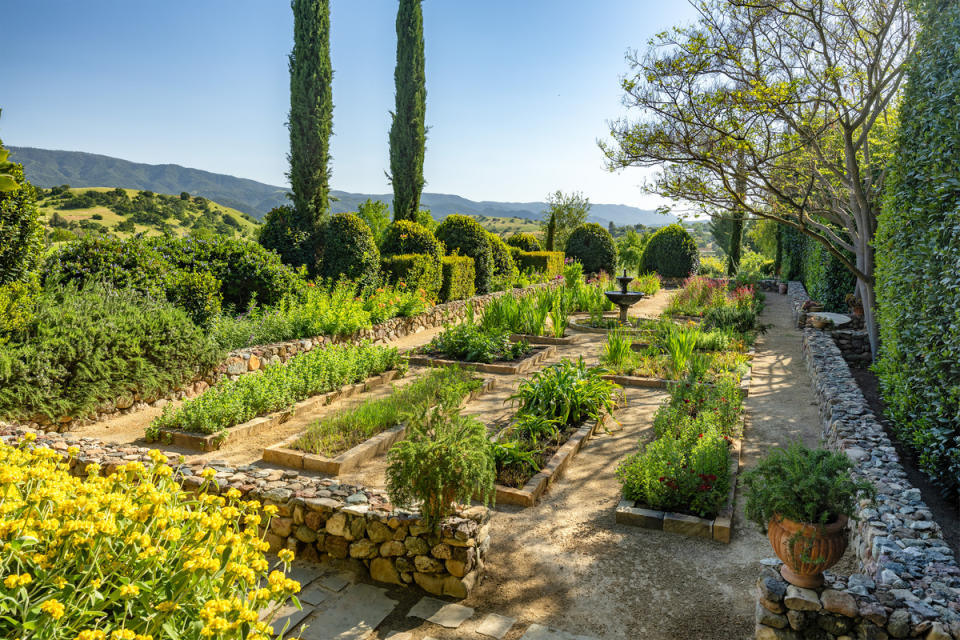
The chef’s garden.
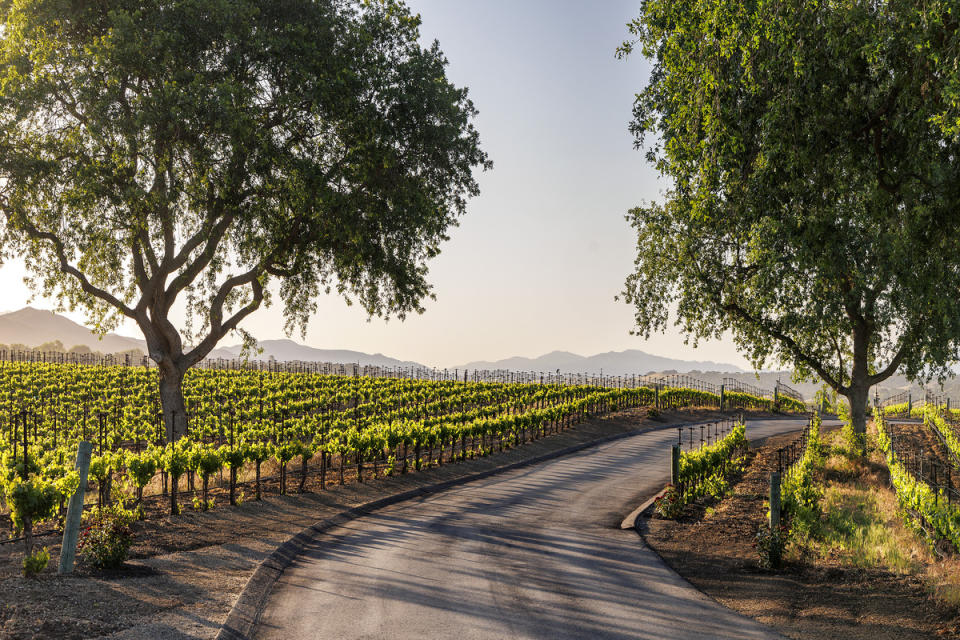
There are 82 acres of vineyards.

