A Victorian home given a new lease of life with colour and plenty of plants
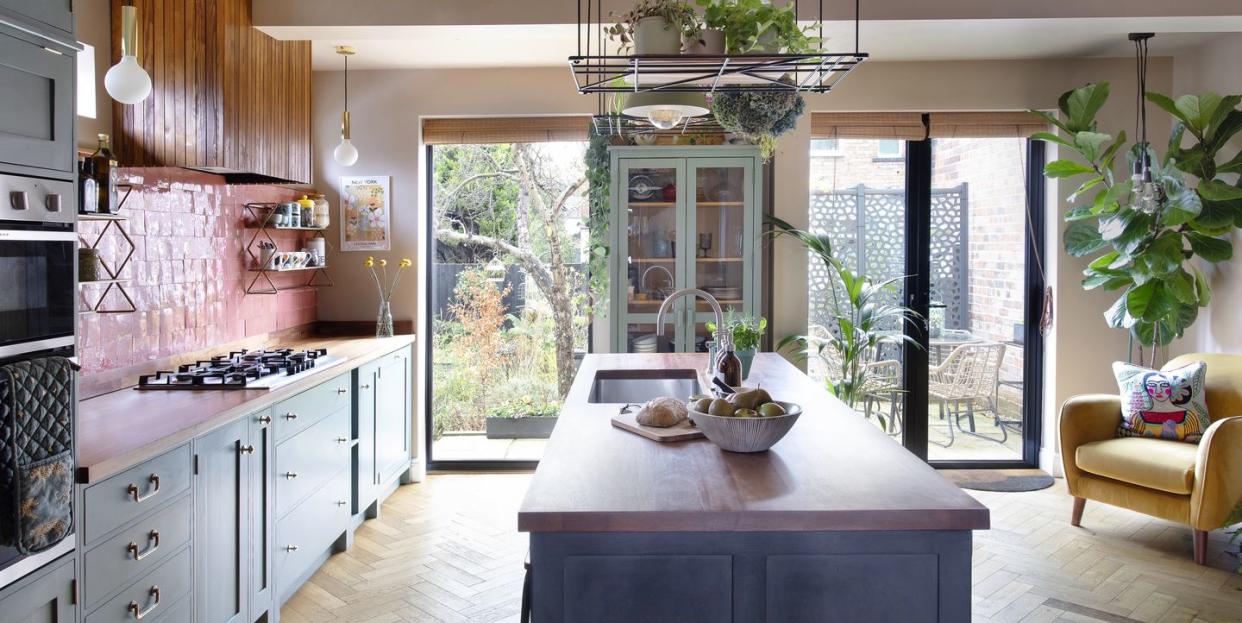
When Ella and David Moore bought their house in 2017, it already had a two-storey rear extension that had been added in the 1980s, but the whole place was in need of updating. The couple also wanted to put their own mark on it, so they spent the first year thinking about improvements and drawing up plans. ‘It wasn’t about getting more space,’ explains Ella, ‘we just wanted to alter the layout to suit us better. So we took out a couple of walls to combine the original kitchen, dining room and a small reception space to create a large open-plan kitchen.’
In addition, a downstairs toilet and hallway were added along with the porch and a utility room and the front door was moved from the centre to the side of the house, which involved getting planning permission.

‘We both love the circular layout we have achieved, but we left the living room as it was, as we didn’t want the house to be completely open plan,’ Ella continues. The result is a large sociable space at the back of the house connected to the garden, and a cosier living room at the front. ‘Upstairs there were originally three bedrooms, but we divided one of them to create our dressing room and an office for David.’ They also installed two en-suites and moved the main bathroom to create a better layout for the guest bedroom.
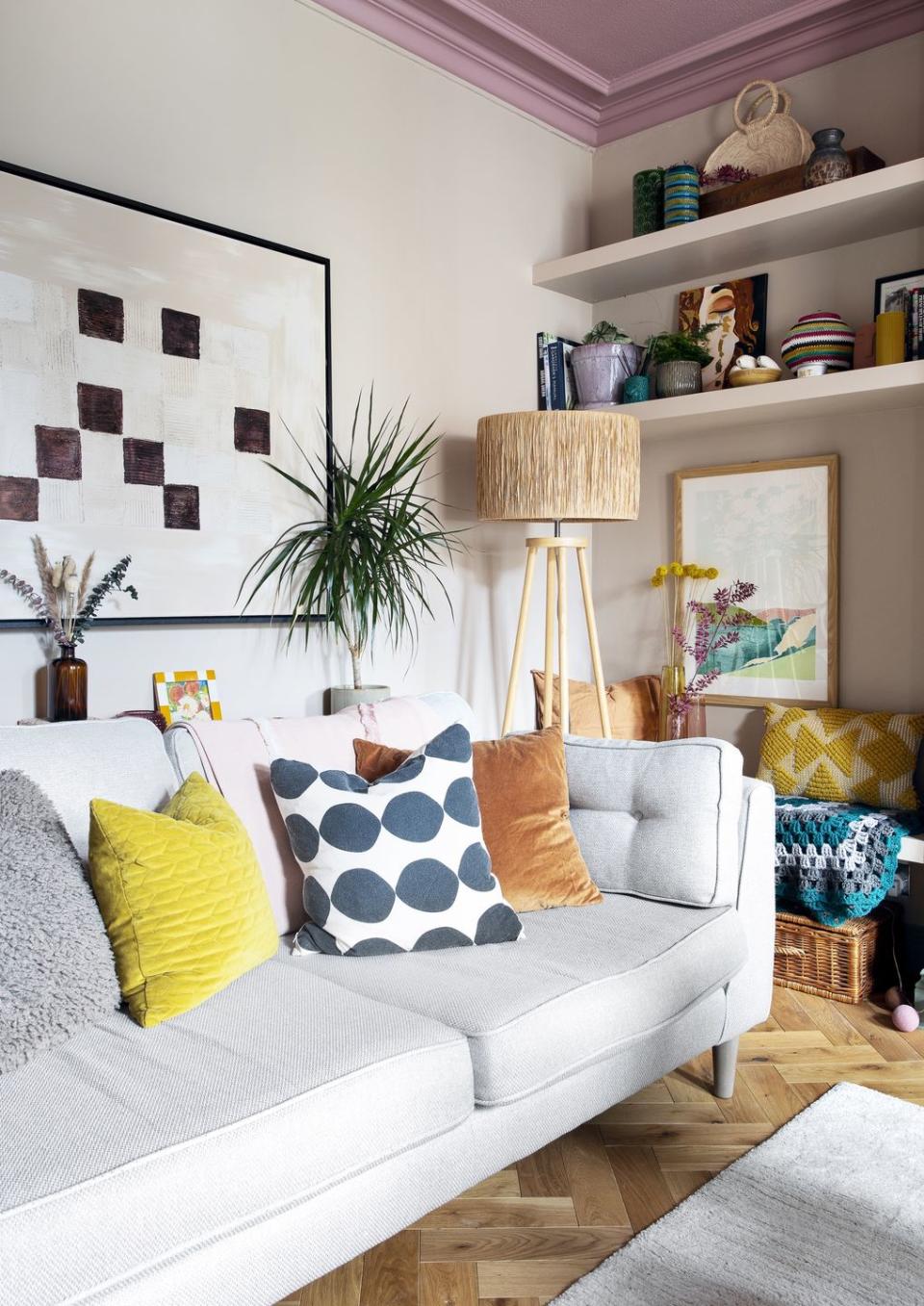
Work on the house started a year after they moved in. ‘It was quite difficult working as a designer on other people’s projects and then coming home to my own,’ Ella admits, ‘solving interiors problems all day and then tackling my own design challenges in my spare time!’ It all took quite a while, and in fact there are still areas to complete, including the main bathroom: ‘We didn’t rush because we were very particular about some of the details – but we’d completed most of the work by the end of 2019 and were delighted with the results.’

They replaced the modern uPVC windows with traditional-style sash ones at the front and installed elegant, contemporary aluminium windows at the back. The garden needed work too and Ella enjoyed designing it so much, as well as sourcing houseplants, that during lockdown she started an indoor plants business called Ella’s Garden. ‘It took off so quickly and has been a real success; I’ve never looked back,’ she explains. In 2022 she started another business with a friend running crafting workshops.
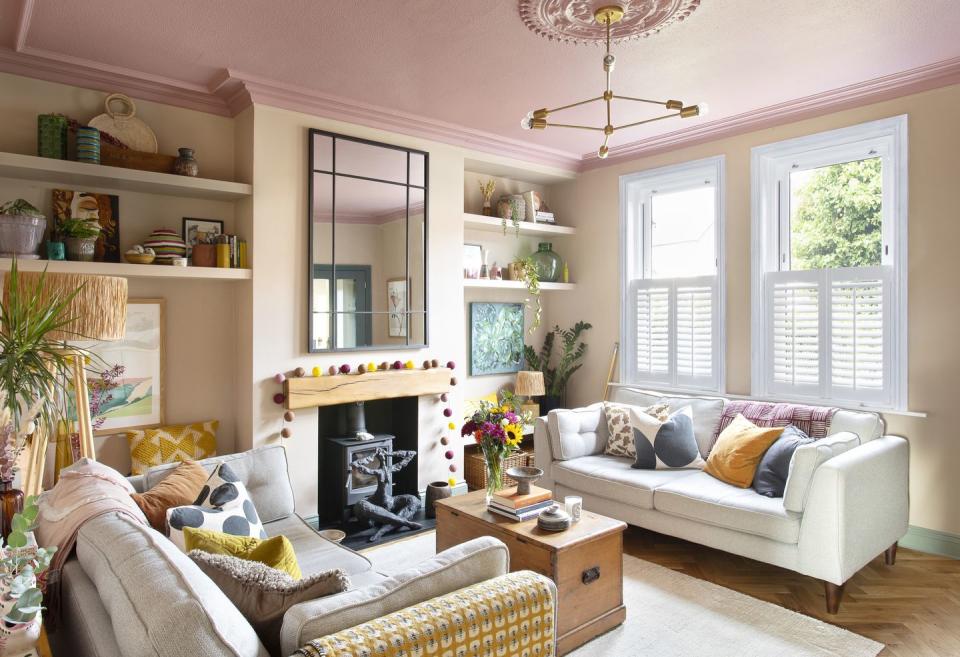
When it came to decorating, Ella made her colour choices instinctively. ‘I am drawn to warm tones and I like using complementary shades, so pairing pinks and oranges with dark greens and blues works for me,’ she says. ‘And we searched for warm neutrals as a backdrop rather than crisp whites.’ Engineered wood parquet planks were used throughout the ground floor for continuity, with rugs laid to add colour and texture, and for zoning. ‘Open-plan spaces require definition,’ Ella explains. ‘Plus you do have to keep things tidy.’
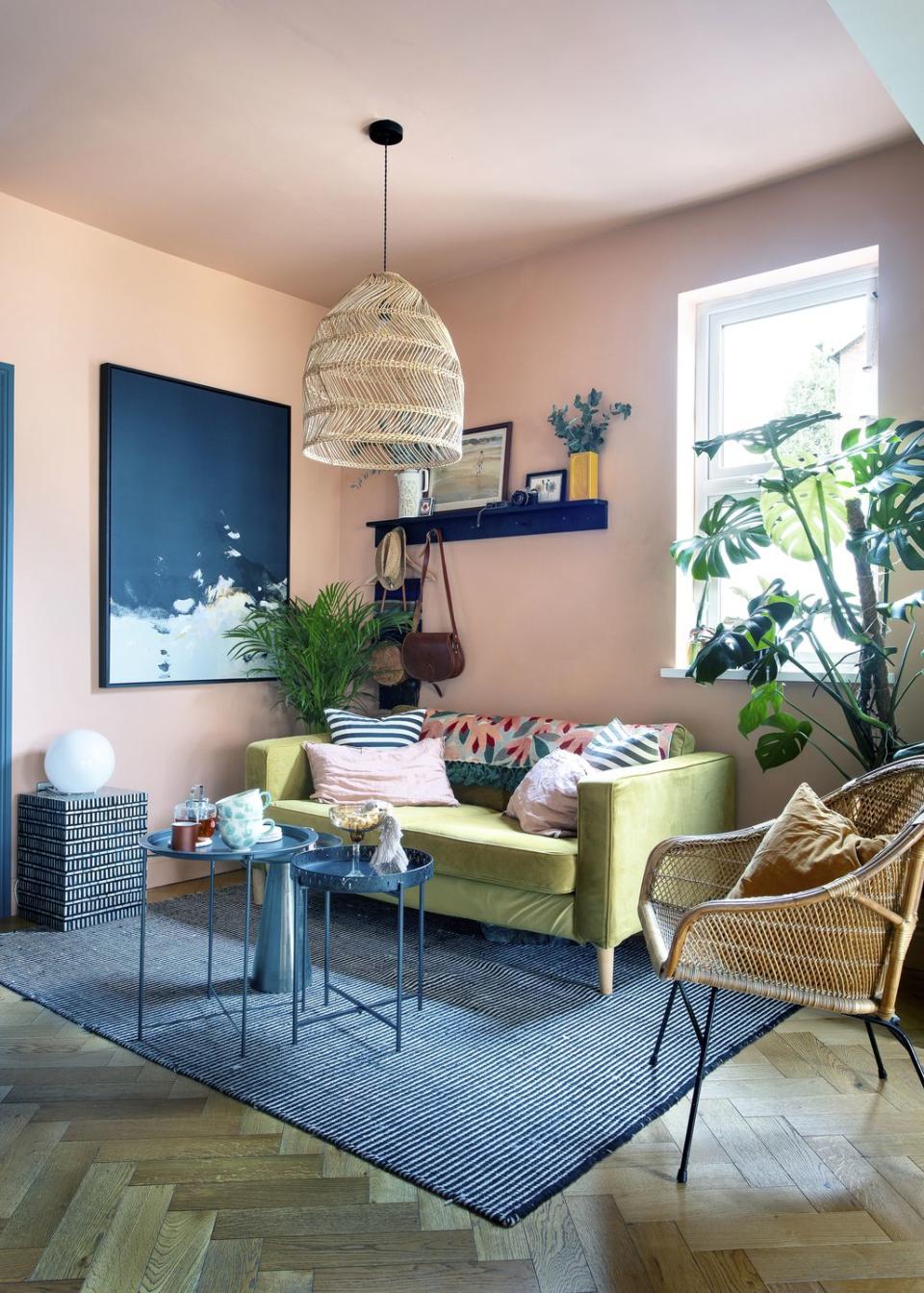
Ella carefully considers every decision: ‘I research thoroughly and present David with options.’ She designed the new layout herself and project managed the build, employing an architectural technician to draw up her plans for planning permission. Important details include the traditional-style radiators, brushed-metal light switches and beehive door handles. ‘All quite expensive choices,’ she admits, ‘but they’ve really given the whole look a lift.’
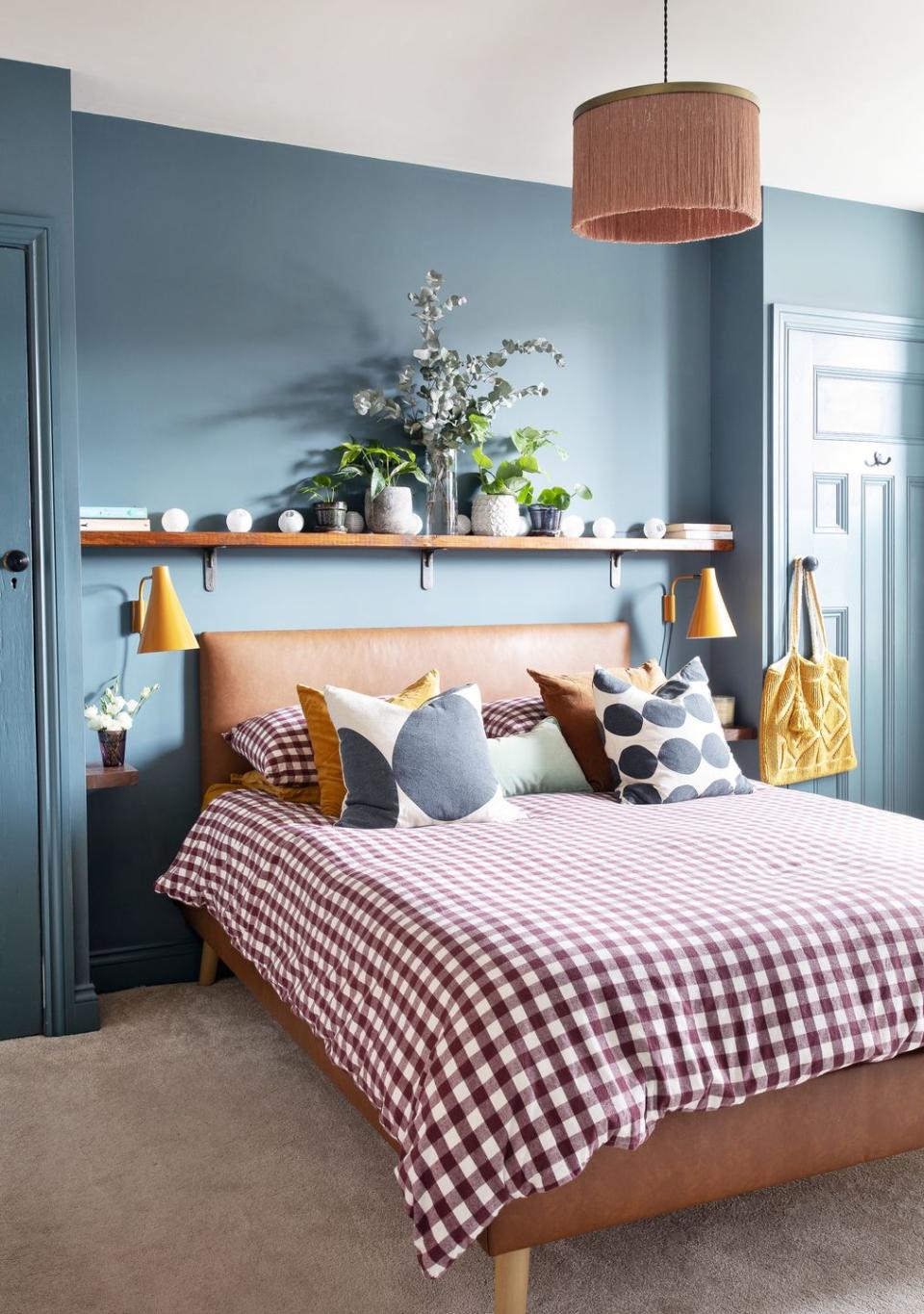
In the kitchen Ella only has things out on the counter that she uses a lot. ‘I am not a minimalist though,’ she says. ‘I like to display my favourite things on open shelves and I change the arrangements regularly to keep them fresh.’ She is a bit of a collector: ‘Not deliberately! I just really like old things. Charity shops and vintage stores are my guilty pleasure. Plus, I enjoy travelling and I always bring back souvenirs.'
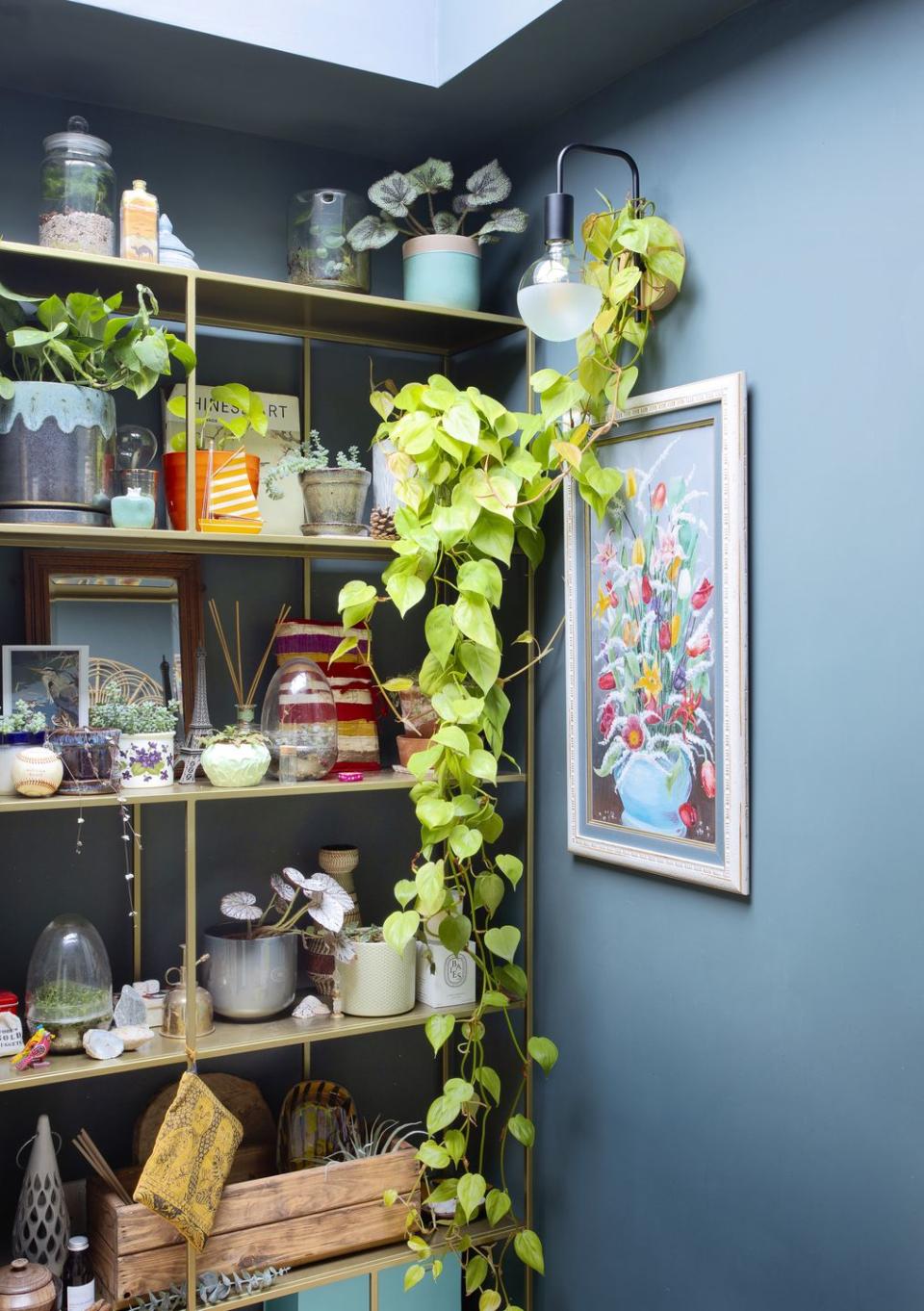
She admits to loving a bargain and a shelfie. ‘I don’t see the point in having beautiful things in cupboards – I think it’s displaying your treasures that gives a home real warmth.’
Have a look around...
Hallway
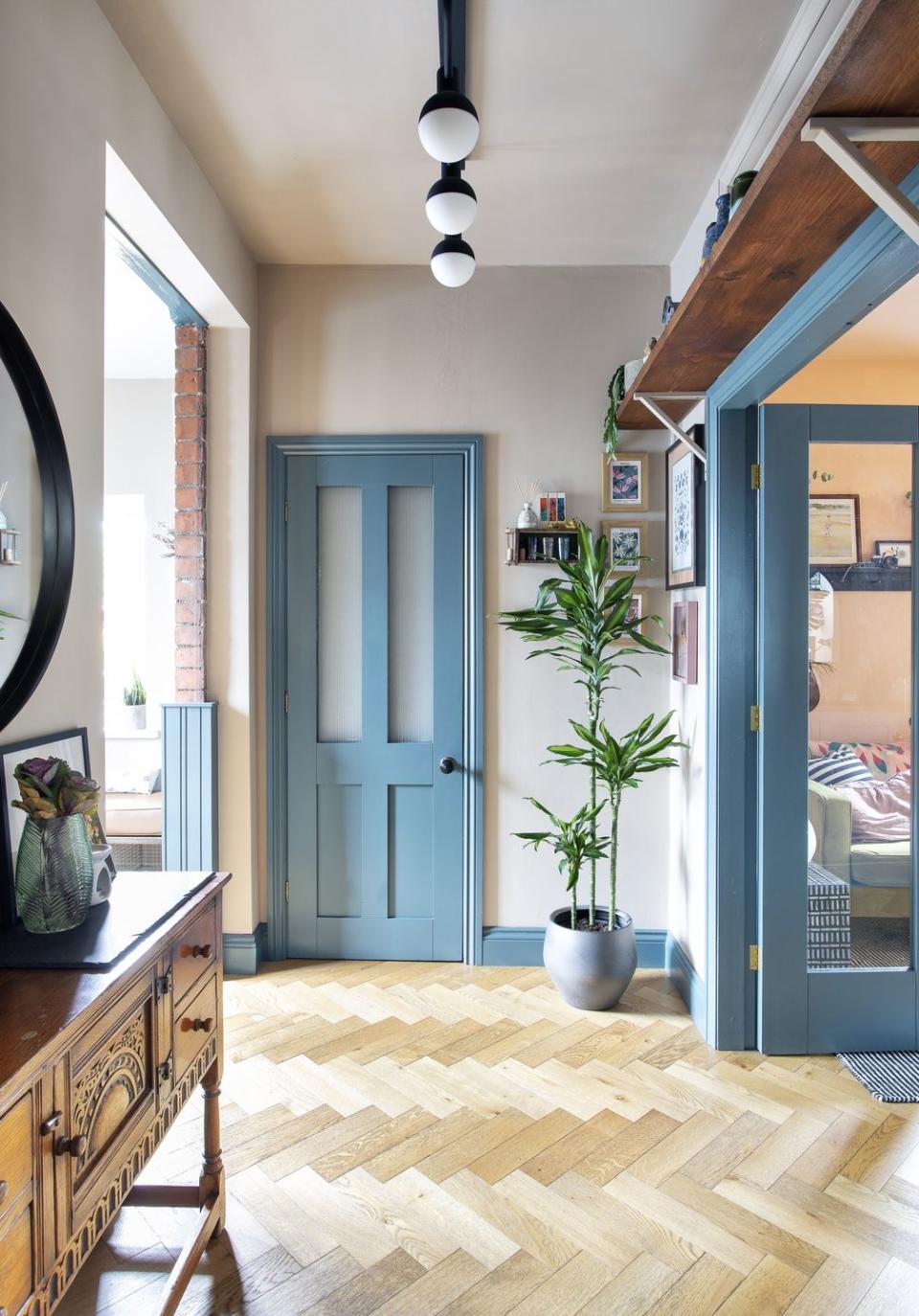
Spare bedroom
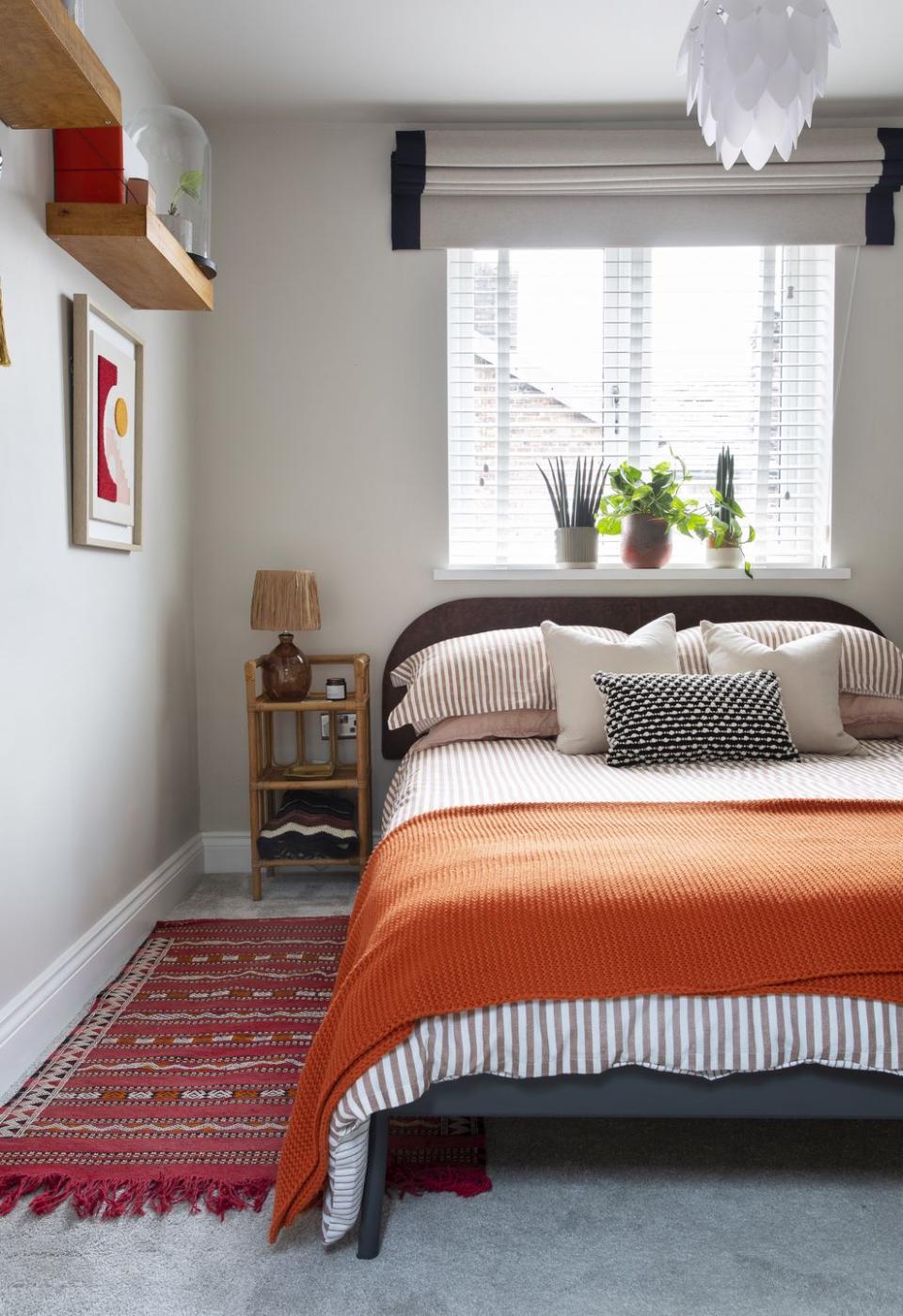
Main ensuite

Landing
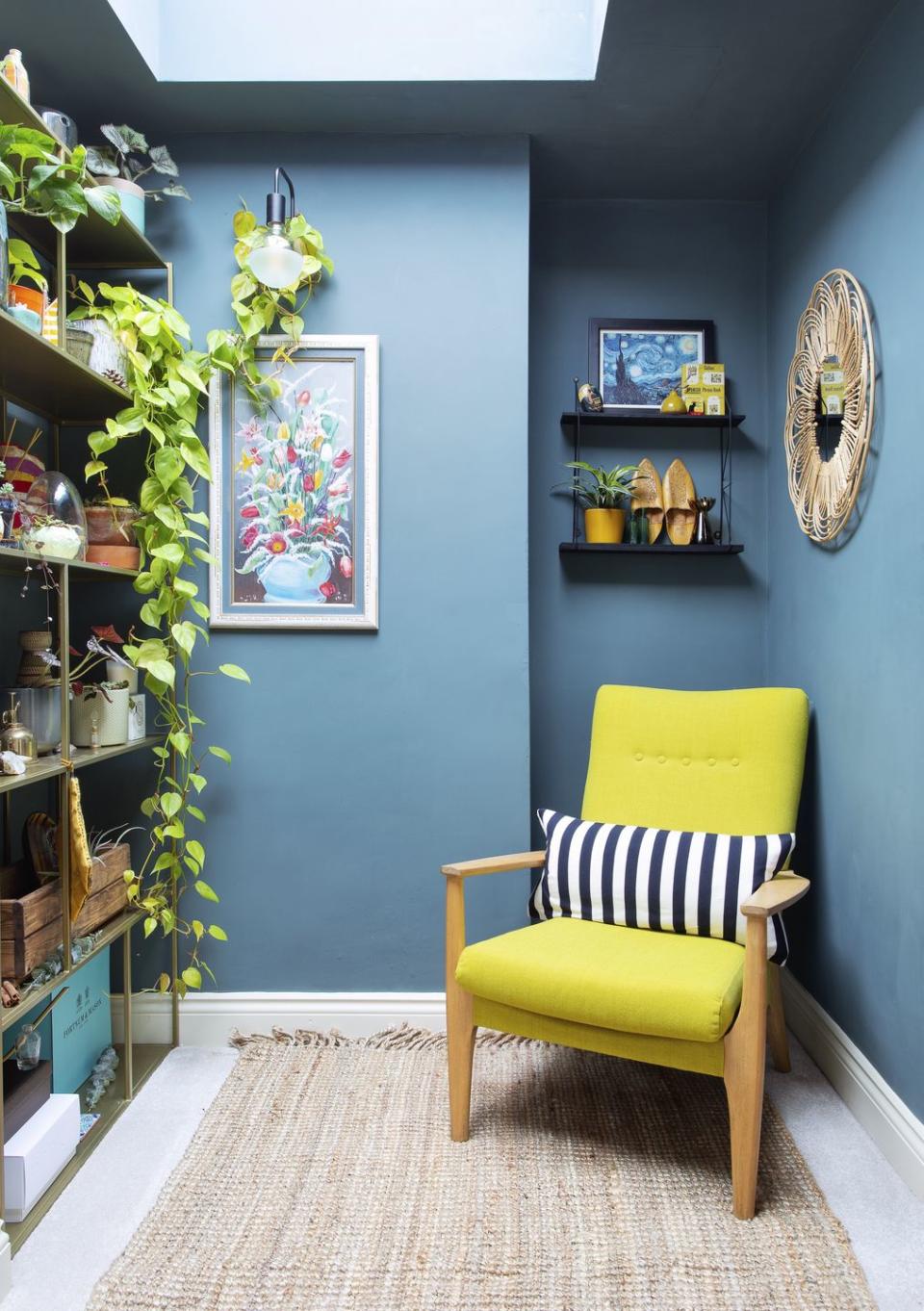
Follow House Beautiful on TikTok and Instagram.
You Might Also Like



