To Transform This Tired Ranch, One Design Firm Looked to Mother Nature
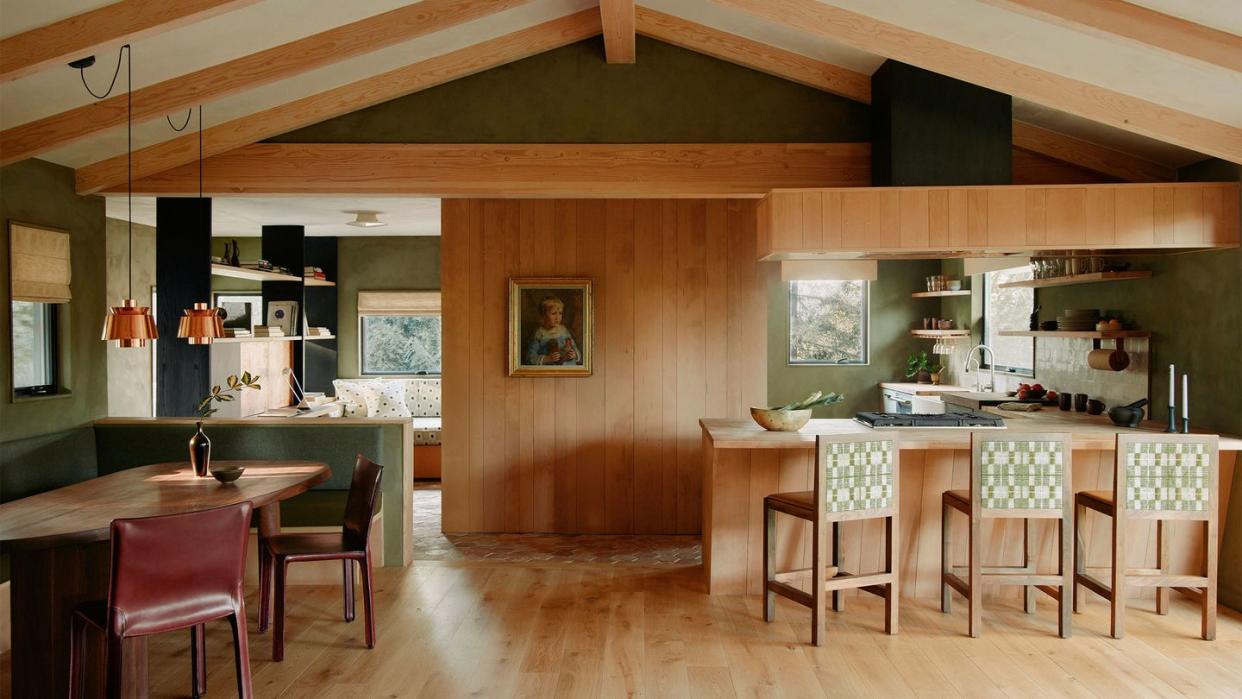
Some renovations require a well of courage and tenacity that few young designers possess. But Zabie Mustafa and Neda Kakhsaz, founders of the three-year-old firm Studio Muka, have a purity of vision that lent itself to the overhaul of a neglected 1950s California ranch, tucked away in the Santa Cruz Mountains.
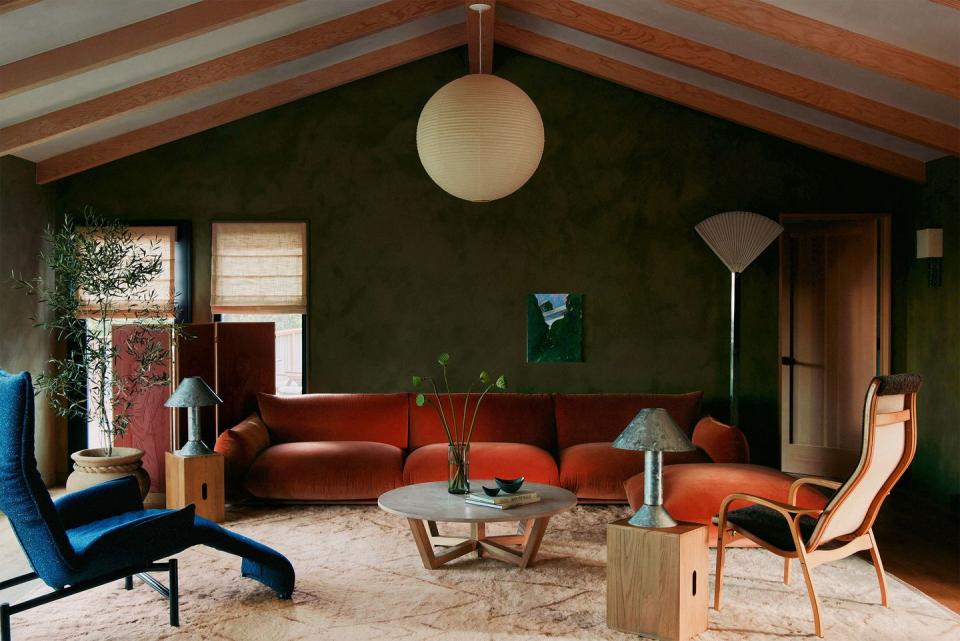
Amir Kakhsaz, Neda’s older brother, and his wife, Raphaëlle Durand, are adventure seekers who both work in nearby Silicon Valley. They enlisted the firm to design a home for themselves and their two boys, one that was attuned to the family’s active lifestyle.
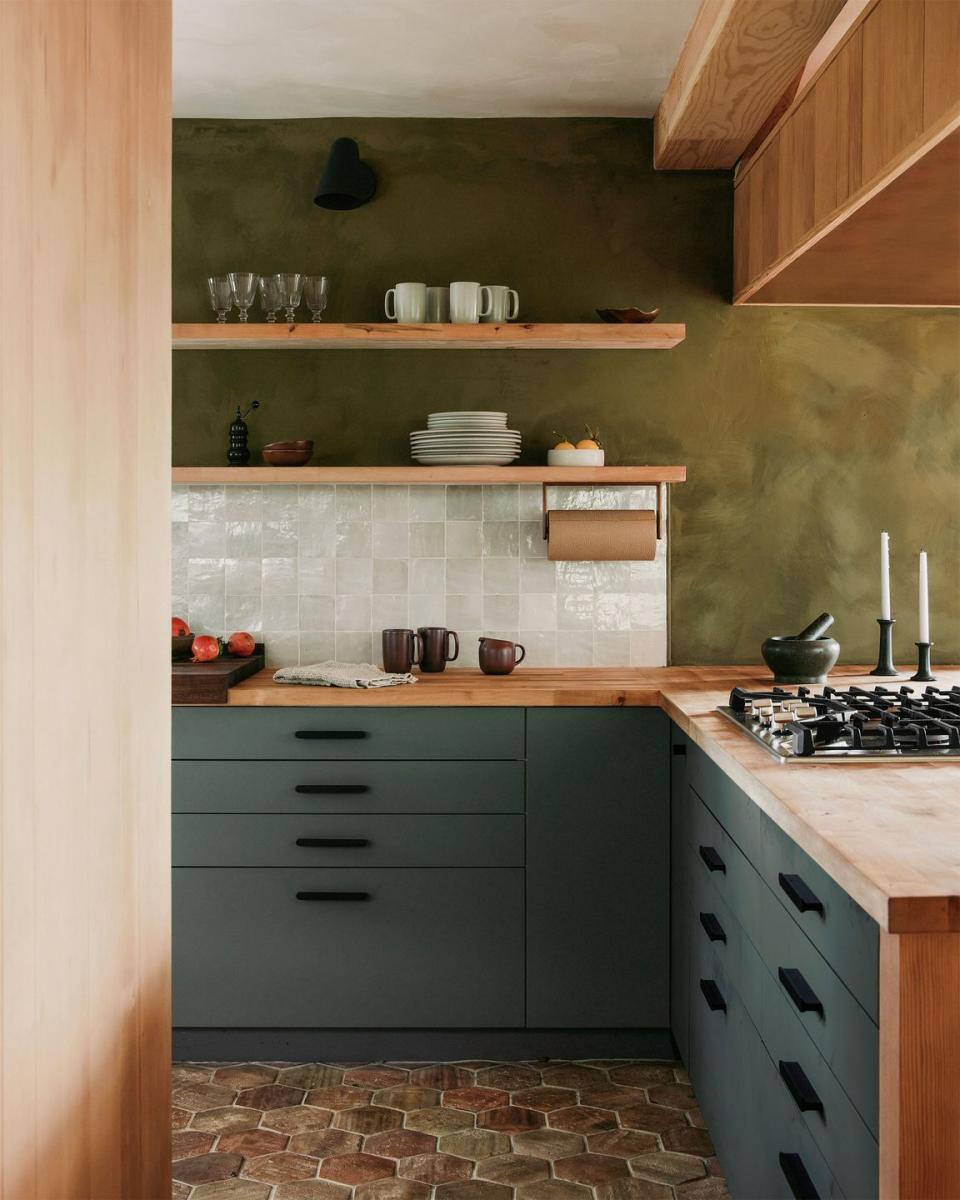
“They were so entranced by the landscape, but the property itself needed a lot of work,” says Mustafa, who cut his teeth at Workshop/APD. He and Neda, formerly of Studio Shamshiri, reconfigured and expanded the layout, moving the staircase to improve the flow between rooms while adding an office for Durand and four new bedrooms. They hewed to an earthy palette throughout, tying the home to its lush surroundings.

Now, when extended family comes to visit, everyone is comfortable. “We use every single space in this house, which amazes me,” Durand says. “We didn’t know it was going to work so well!”
Living Room

“Zabie and I both grew up in spaces that were very communal, with a strong sense of hospitality,” says Studio Muka’s Neda Kakhsaz. That sensibility can be seen in the living room, which looks onto the kitchen and invokes the lush hues of the surrounding landscape with a muddy green plaster from Bauwerk Colour. The Arflex sofa was designed by Mario Marenco in the 1970s, the cocktail table is custom, the vintage blue lounge chair is by Vico Magistretti, and the vintage zinc table lamps are by Ron Rezek.
Living Room Detail
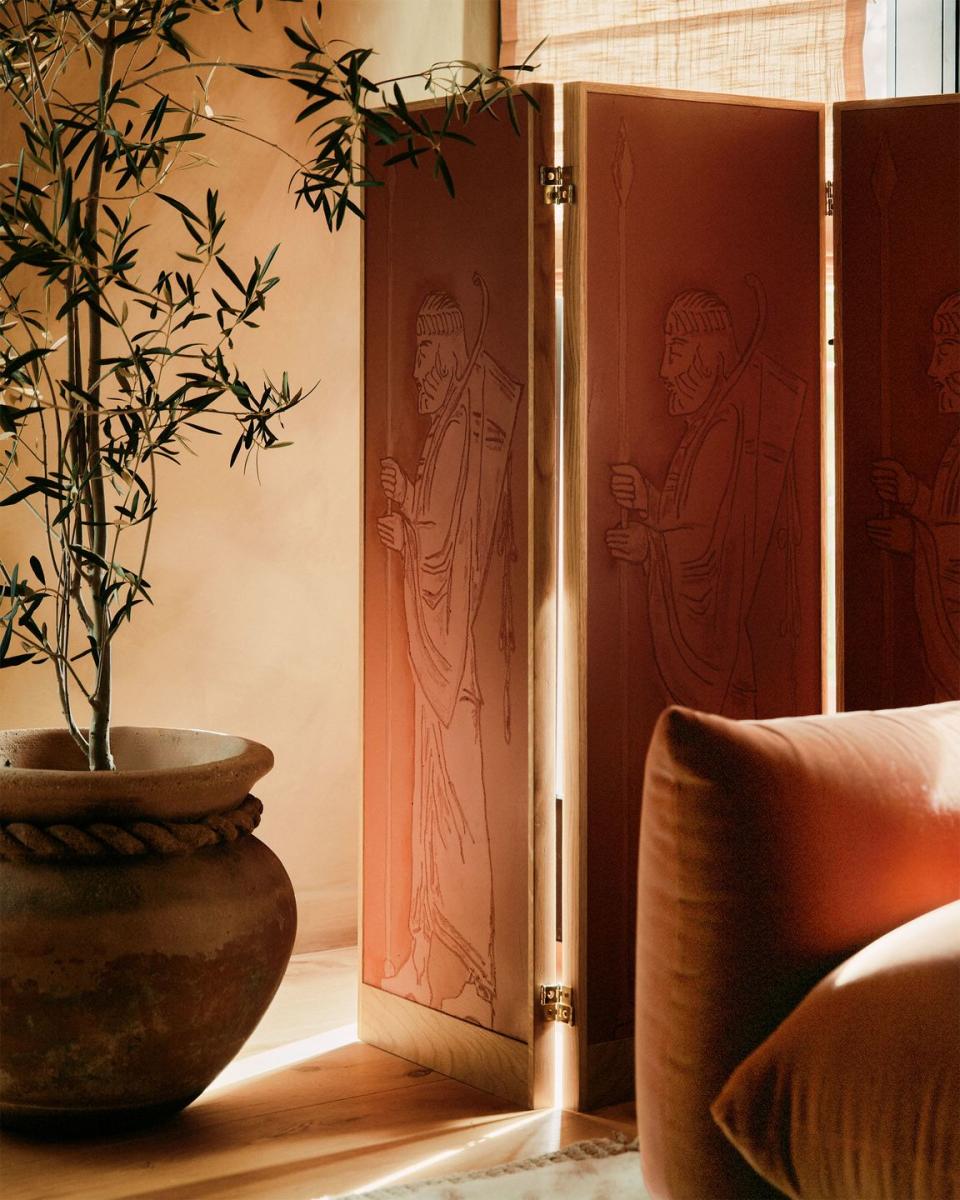
In a nod to Neda and Amir’s Iranian heritage, a custom screen depicts the immortal soldiers of the ancient city of Persepolis.
Kitchen

Reclaimed terra-cotta tiles from Durand’s 16th-century family home in Normandy cover the floor.
Kitchen
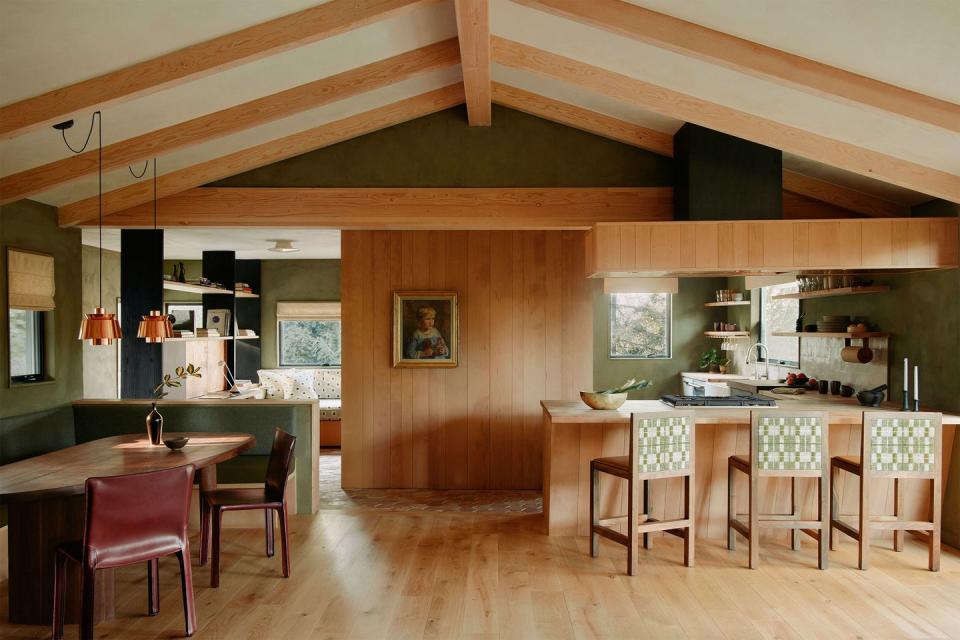
Cassina chairs by Mario Bellini flank the banquette. The pendant lights are by Jørn Utzon.
Landing
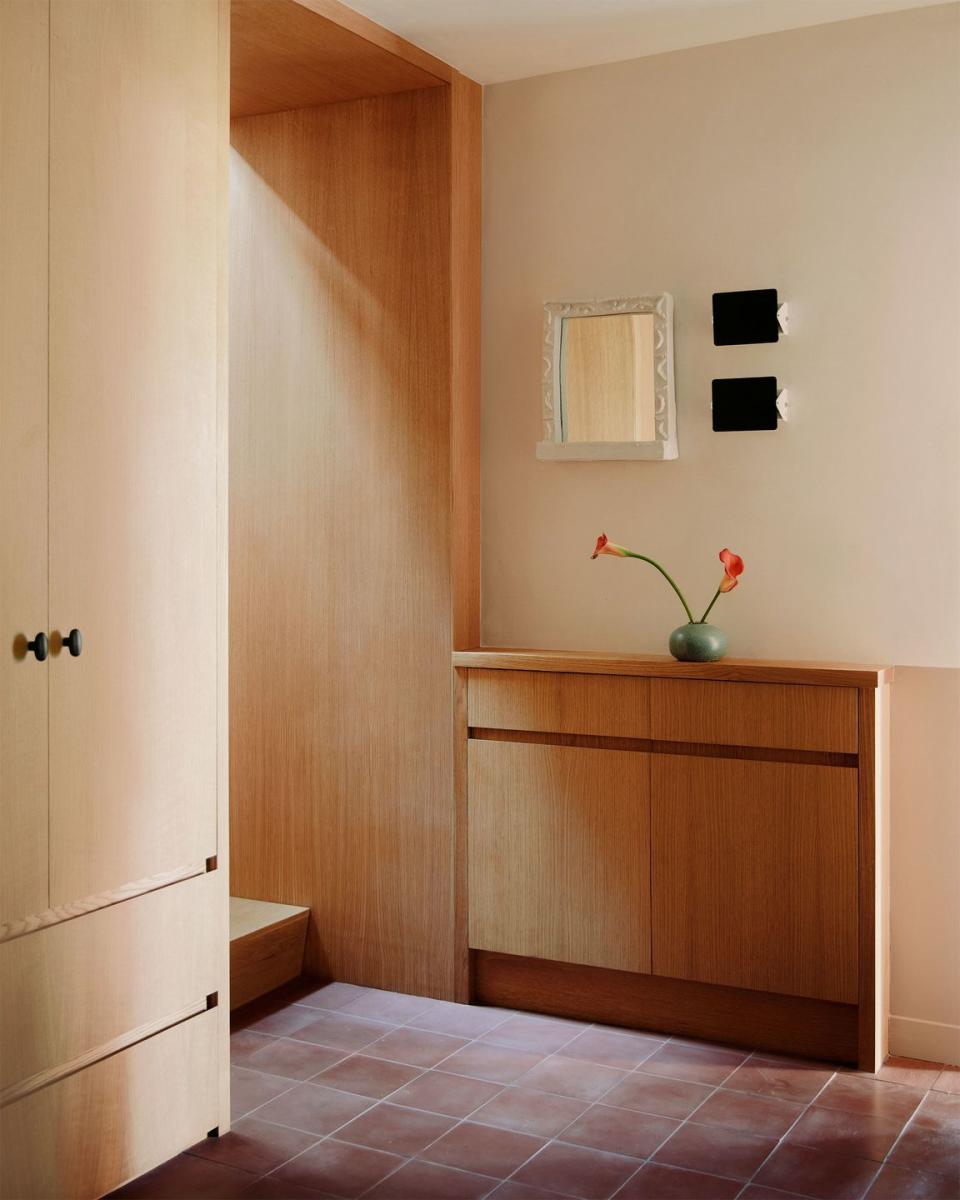
A custom cabinet in white oak abuts the foot of the staircase, and a ceramic mirror by Jordan McDonald hangs beside Charlotte Perriand sconces. The cement floor tiles are from Zia Tile.
Study
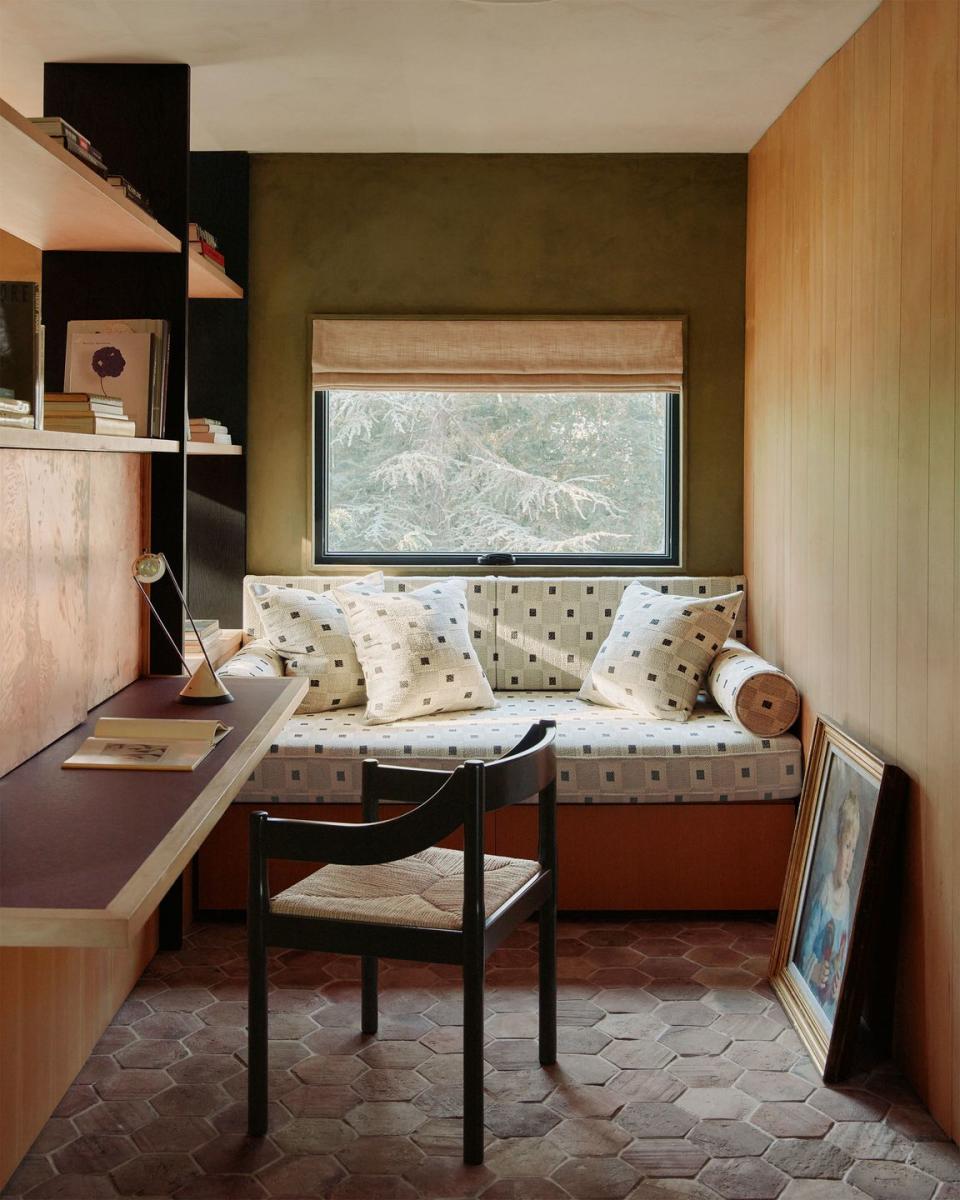
The custom daybed is upholstered in a fabric from Tibor, and the desk chair is by Vico Magistretti from Fritz Hansen. The reclaimed French terra-cotta tiles are continued from the kitchen.
View into Primary Bedroom
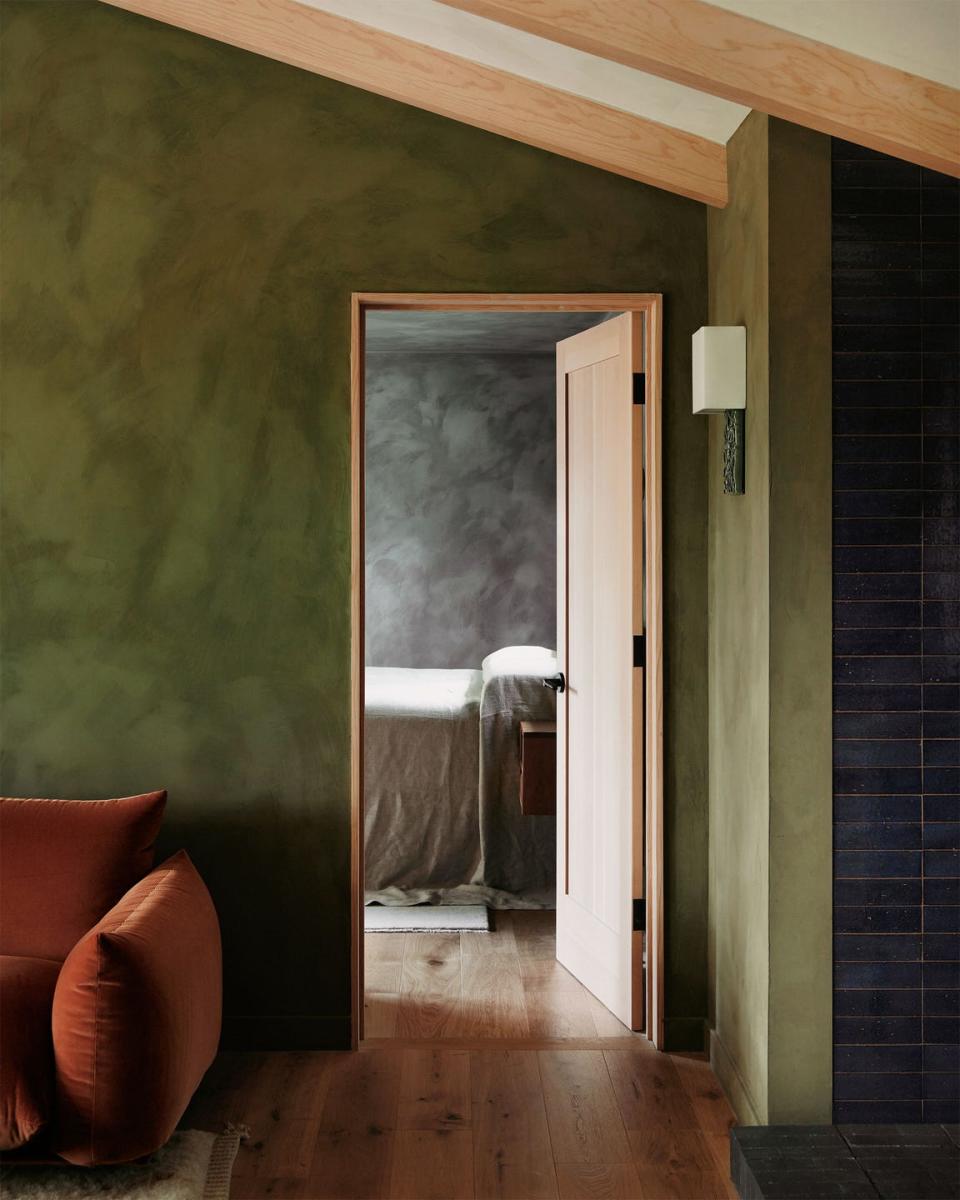
The sconce is by Cedar & Moss.
Primary Bedroom
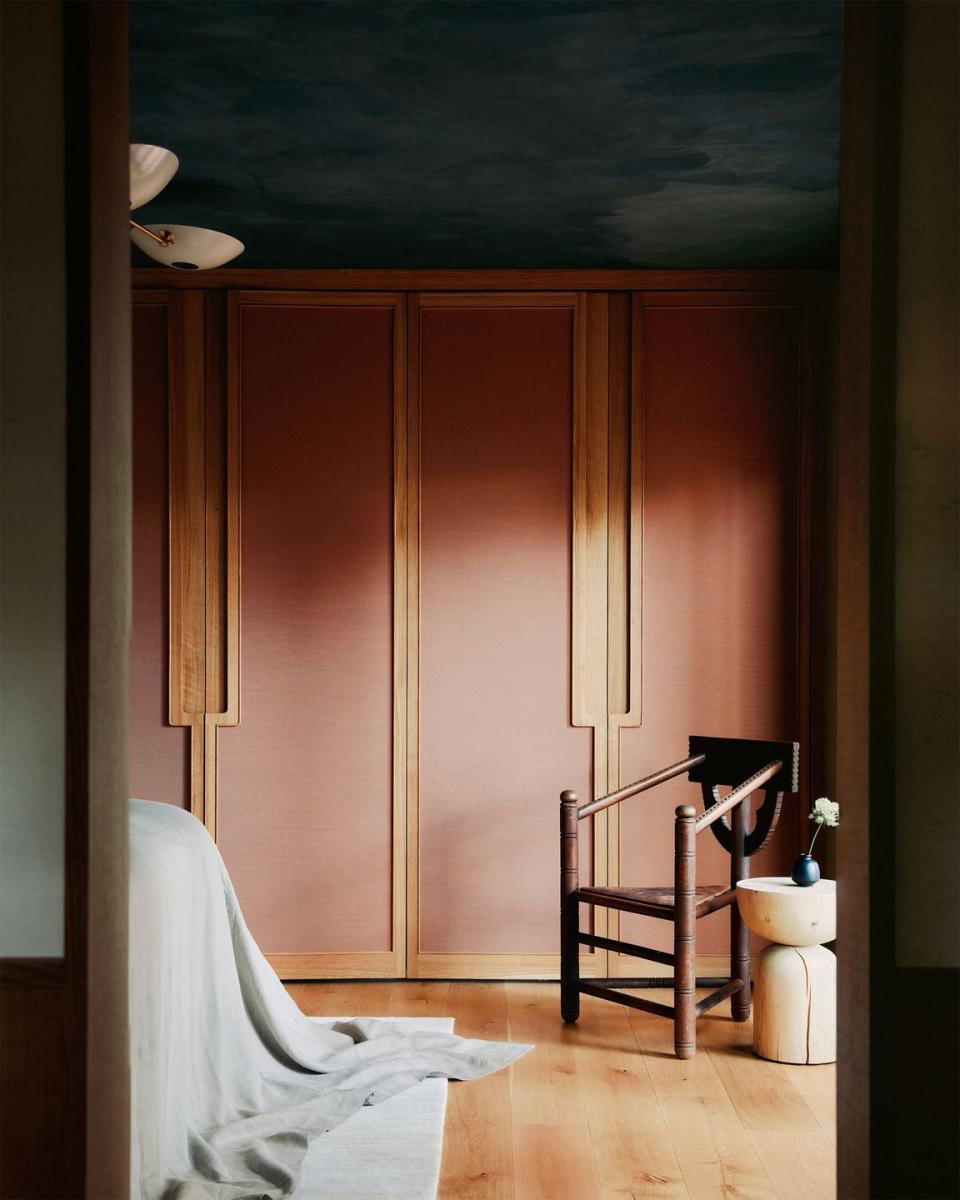
The oak closet doors are covered in a Dedar fabric.
Primary Bedroom
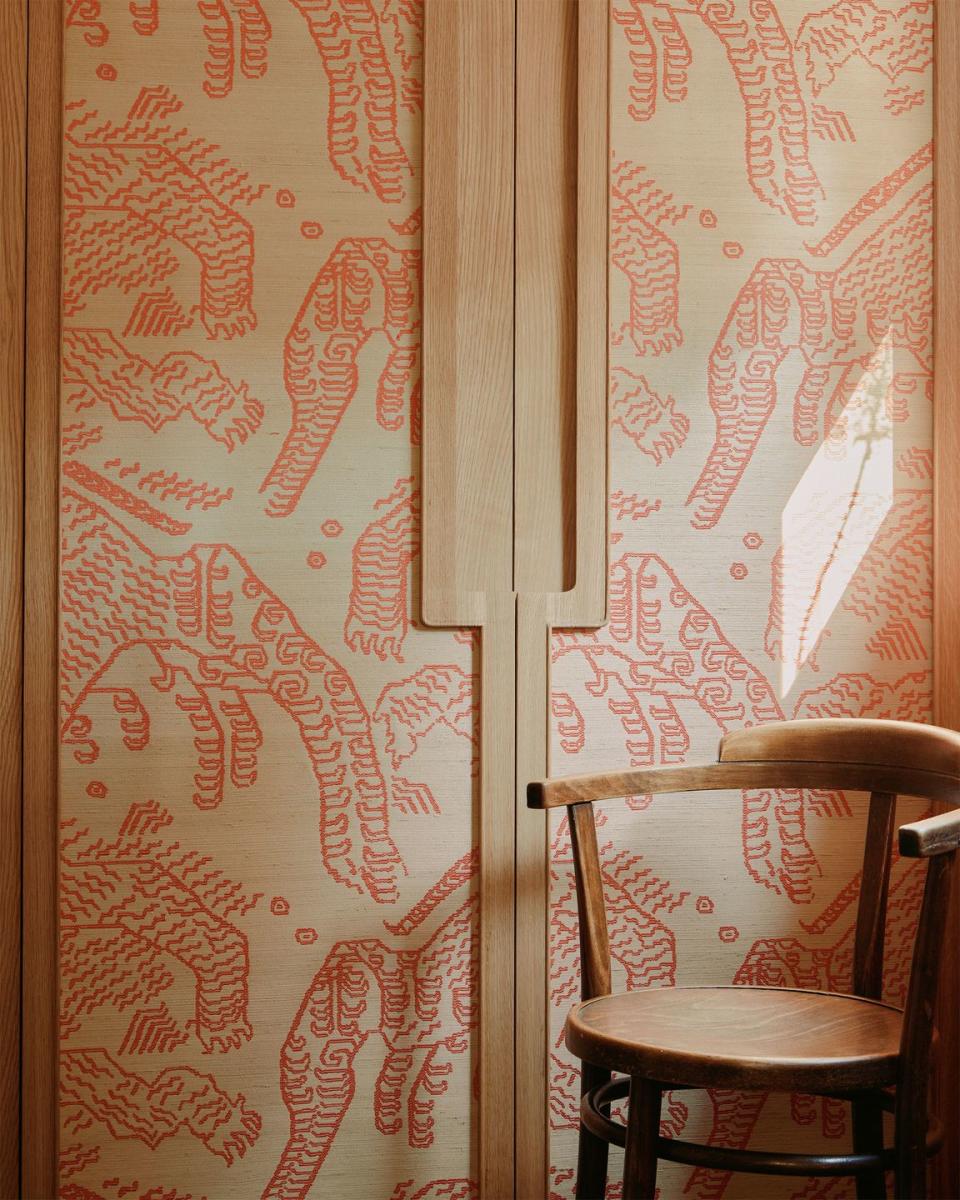
The doors of the closet are fronted with a wallcovering by Dedar Milano.
Primary Bathroom
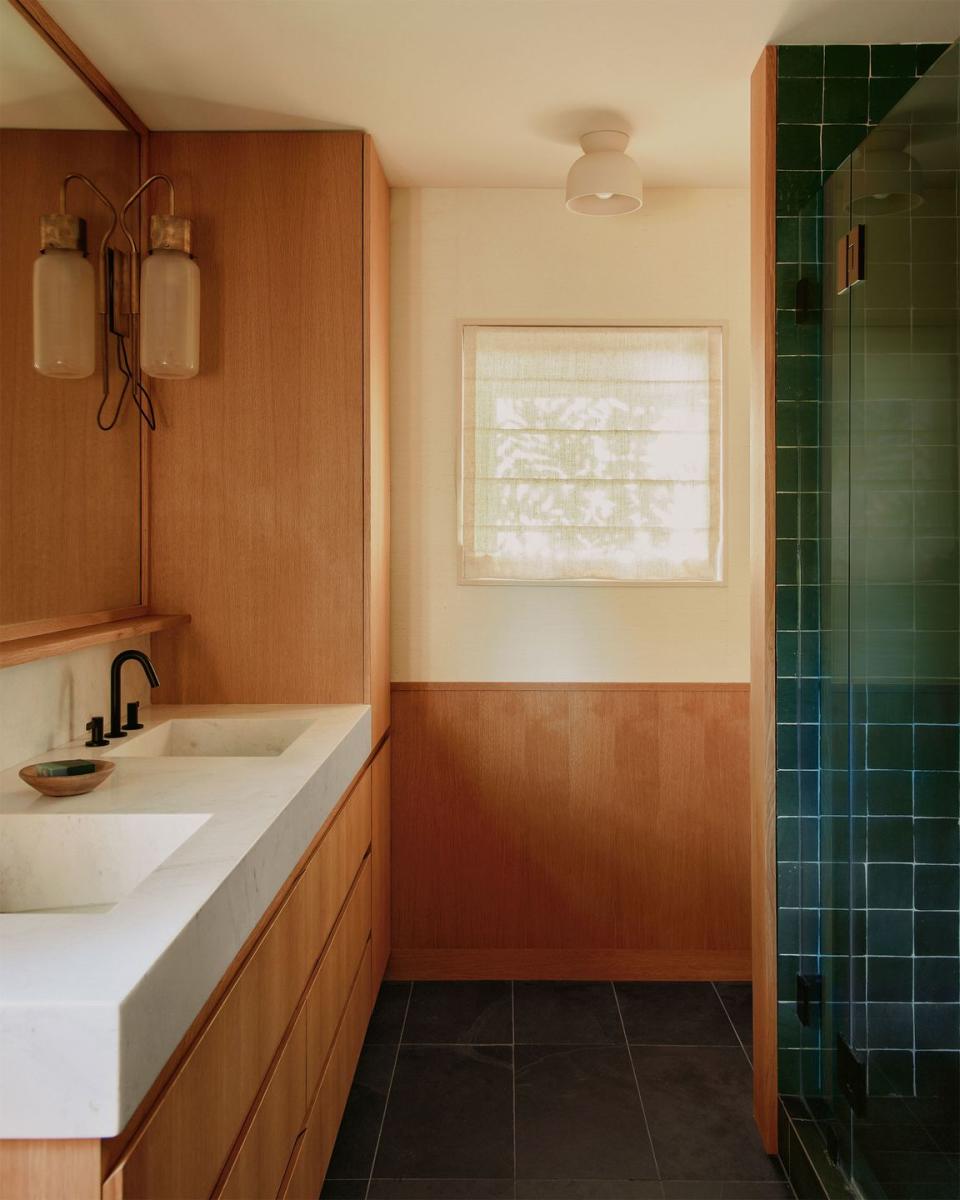
The millwork is white oak, with zellige tiles from Clé Tiles covering the shower. The 1960s sconces are by Luigi Caccia Dominioni.
Son‘s Bedroom
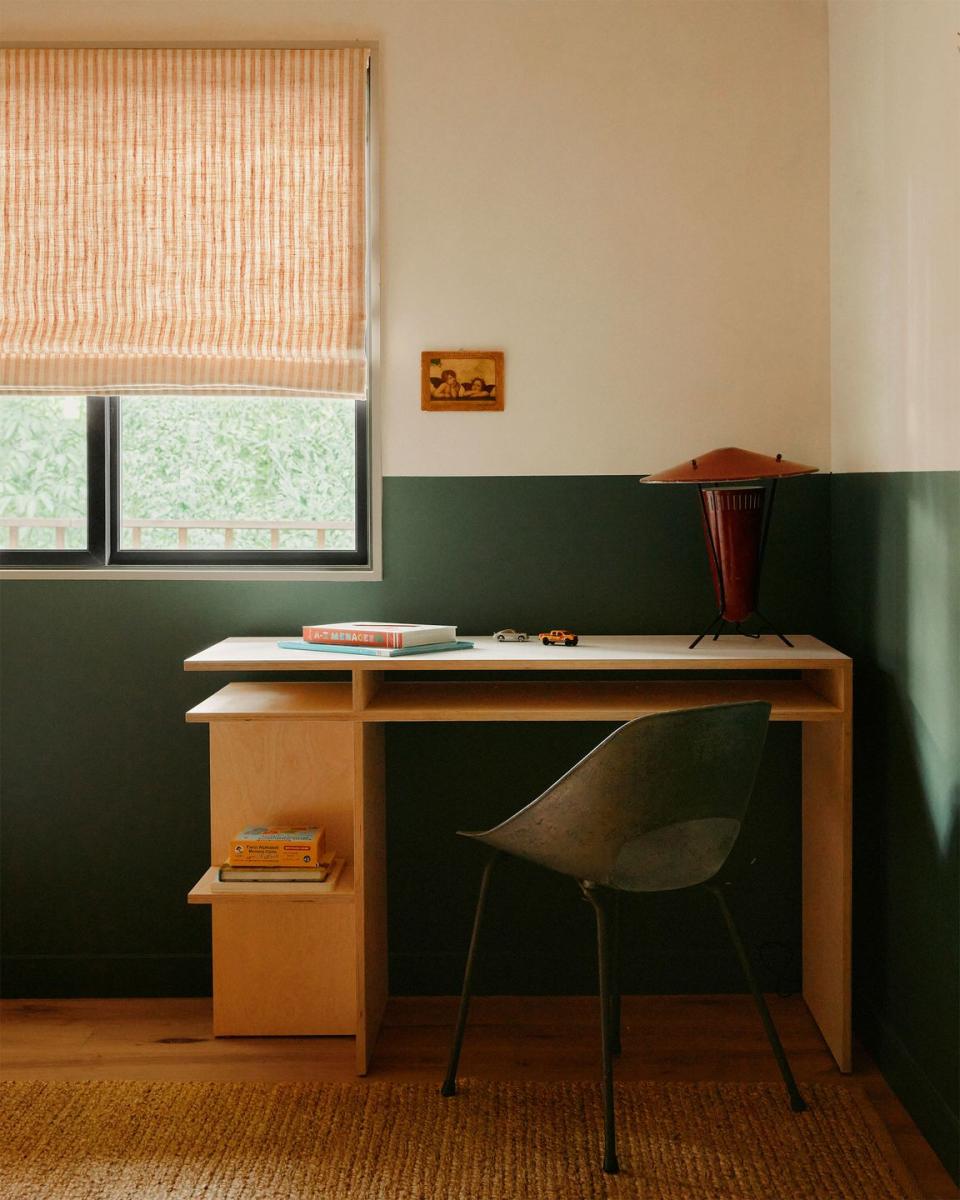
The Roman shade is from Smith & Noble. A 1950s Pierre Guariche Tulip chair sits in front of a custom desk inspired by Donald Judd. The 1950s table lamp is by Gilardi & Barzaghi.

This story originally appeared in the April 2024 issue of ELLE DECOR. SUBSCRIBE
You Might Also Like


