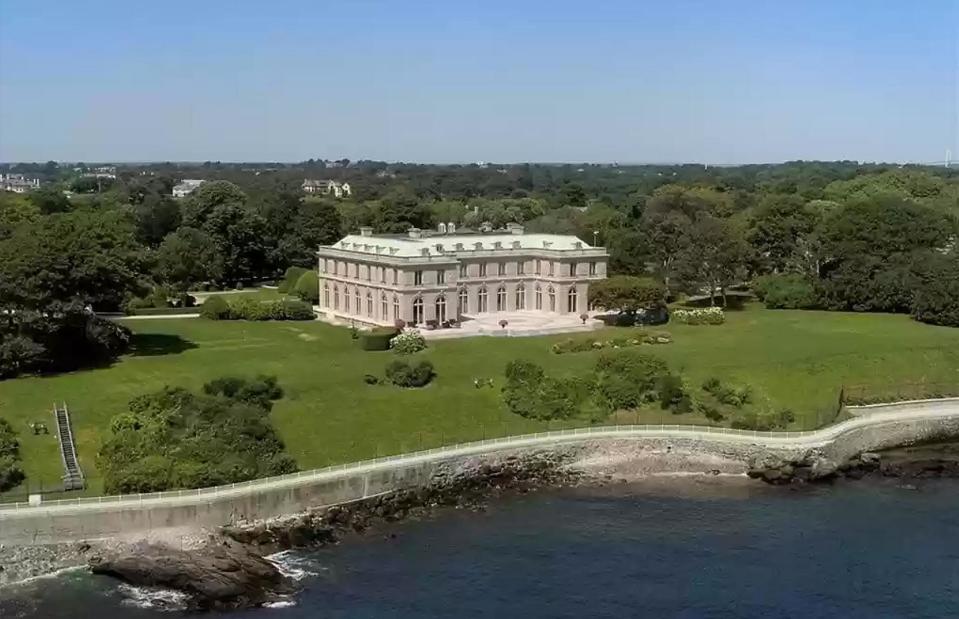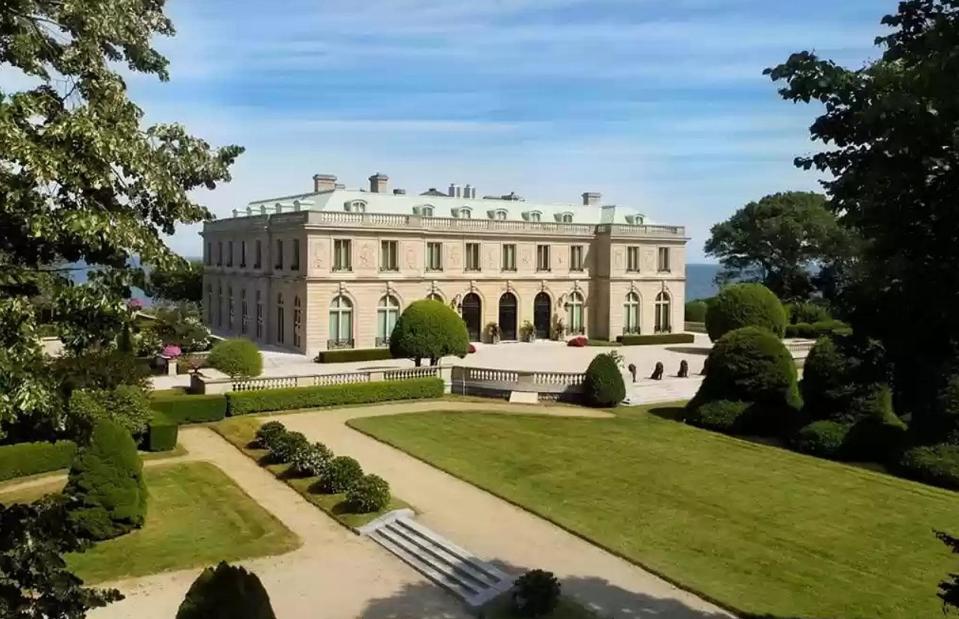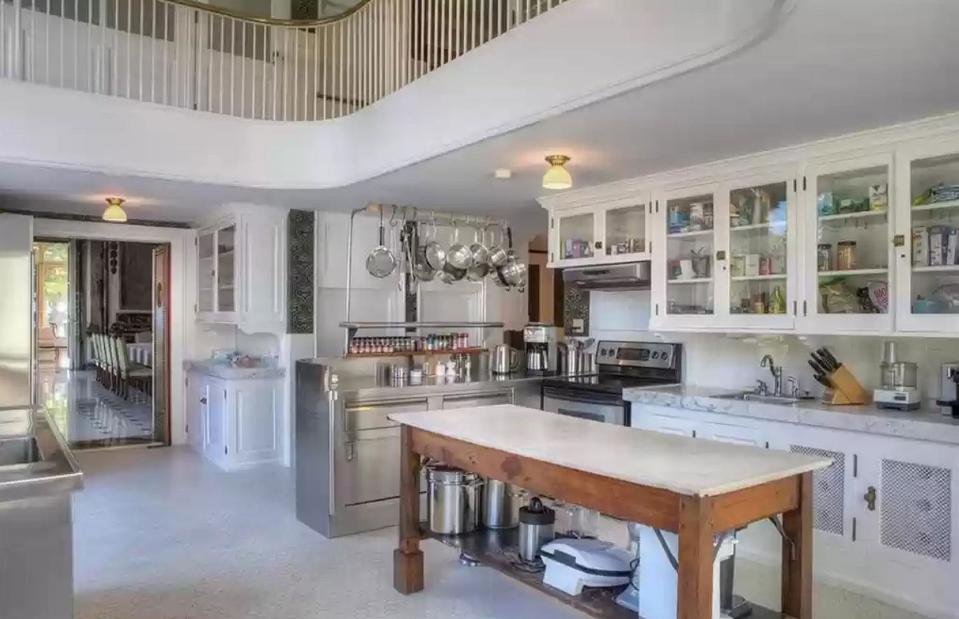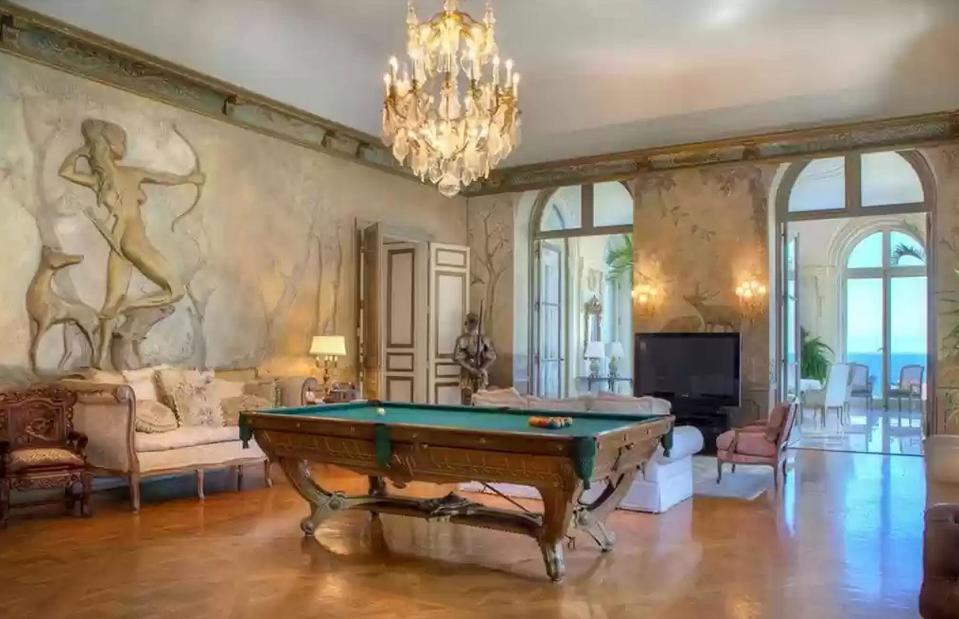The tragic tale behind a Titanic survivor's Gilded Age mansion
Discover the heartbreaking story behind this Gilded Age estate
![<p>Sotheby's International Realty ; Unknown author / Wikimedia Commons [Public domain]</p>](https://s.yimg.com/ny/api/res/1.2/_uBUEGqcxCu6zHCgbyZeRg--/YXBwaWQ9aGlnaGxhbmRlcjt3PTk2MDtoPTYxOQ--/https://media.zenfs.com/en/loveproperty_uk_165/e808ce5e420e7cdb4bfadd956f02dbc5)
Sotheby's International Realty ; Unknown author / Wikimedia Commons [Public domain]
A project touched by sorrow, the palatial Miramar estate in Rhode Island was completed in 1915 by a notable Titanic survivor as a memorial to her husband, who went down with the ill-fated liner, along with the couple's eldest son. Having sold in 2021 for an eye-watering price, the neo-classical beauty hides an intriguing history, as well as some of the most breathtaking architecture of its era.
Read on to take a peek around the property and delve into its tragic past.
All dollar values in US dollars.
Splendid commission

Sotheby's International Realty
Sometime in the early 1900s, Philadelphia tycoon George Dunton Widener commissioned sought-after Gilded Age architect Horace Trumbauer to design a splendid summer residence for his family in fashionable Newport, Rhode Island's vacation playground for America's elite.
Newport mega-mansion

Sotheby's International Realty
Trumbauer already had a glowing CV. The architect had been hired in the 1890s by George's streetcar magnate father to create Newport's biggest and grandest summer retreat, the 110-bedroom Lynnewood Hall, which was completed in 1900. In a cruel twist of fate not long after, the Widener patriarch invested in the parent company of White Star Line, the firm that would go on to build the Titanic.
Dream retreat

Library of Congress
When George realised he wanted a vacation mansion of his own, he knew exactly who to turn to. Together with his wife Eleanor, the tycoon worked closely with Trumbauer on the dream 'cottage', which was years in the planning.
The trio are shown here in 1910. Two years after this photo was taken, the couple decided to take an extended trip to France to source lavish furnishings for the property and headhunt a chef for George's new Ritz-Carlton hotel in Philadelphia.
Plucky heiress
![<p>Unknown author / Wikimedia Commons [Public domain]</p>](https://s.yimg.com/ny/api/res/1.2/WUQ8WCYurvNBs.OV1Kob_A--/YXBwaWQ9aGlnaGxhbmRlcjt3PTk2MDtoPTYxOQ--/https://media.zenfs.com/en/loveproperty_uk_165/cee409b2c701a9b274c316d862412b94)
Unknown author / Wikimedia Commons [Public domain]
A scion of the super-rich Elkins family, Eleanor was independently wealthy from her husband, and had equally refined tastes.
The plucky heiress dealt with the trials and tribulations of her life with courage and was a big-time philanthropist to boot, giving away millions to good causes.
European trip

W. T. Bother / Wikimedia Commons [Public domain[
George and Eleanor set off on a trip around Europe in early spring 1912 with their valet, lady's maid and eldest son Harry. A devoted book-lover, Harry's plan was to travel to London and buy rare first editions to add to his prized collection of tomes.
After two months, the time came for the family to return to the US. First-class cabins were booked on the Titanic's maiden voyage and the group departed Cherbourg on 10 April.
Devastating tragedy
![<p>Willy Stöwer / Wikimedia Commons [Public domain]</p>](https://s.yimg.com/ny/api/res/1.2/N9sfsuhunKe5VS0NkdZDNQ--/YXBwaWQ9aGlnaGxhbmRlcjt3PTk2MDtoPTYxOQ--/https://media.zenfs.com/en/loveproperty_uk_165/865cb4834a4ac6966a940b1ca643c52f)
Willy Stöwer / Wikimedia Commons [Public domain]
Sadly, we all know what happened five days later, at 2.30 am. After the liner's catastrophic collision with the fateful iceberg, Eleanor and her maid were fortunate enough to secure places on lifeboat no 4 and make it to safety, but George and their son Harry stayed aboard to help and perished when the ship sank.
A mansion memorial

Sotheby's International Realty
Heartbroken but resolute, Eleanor vowed to complete the mansion in memory of her husband and also had a historic church rebuilt to remember him. Let's enter the gates and start the tour.
French inspiration

Sotheby's International Realty
Inspired by French neo-classicism and modelled after the 18th-century L'hôtel de Cassini in Paris, the design was finalised and construction began in 1913 on the 27-bedroom, 14-bathroom 'petit palais', which was named Miramar (Spanish for 'sea view'), on account of the glorious ocean vistas.
To honour her late book-loving son, Eleanor funded the Harry Elkins Widener Memorial Library at Harvard University, his alma mater, and appointed her go-to architect Trumbauer to design the building.
Shaded windows
![<p>[Public domain]</p>](https://s.yimg.com/ny/api/res/1.2/S0kcLvnJSMt.h5zDfnG0WQ--/YXBwaWQ9aGlnaGxhbmRlcjt3PTk2MDtoPTYxOQ--/https://media.zenfs.com/en/loveproperty_uk_165/2d5ea4cce3dd7eeab5ce8c1f4de57194)
[Public domain]
Sprawling over 30,982 square feet, the amazing American estate was completed in 1915 at a cost of $45.6 million (£36m) when adjusted for inflation into 2024 money.
Back in the day, the limestone manse's 42 windows were shaded with awnings to prevent the precious tapestries from fading. One servant's job was reportedly to sit in the hall and watch the sun like a hawk, lowering and raising awnings as its position moved across the sky so the house wouldn't be constantly dark.
Filled with mod cons
![<p>[Public domain]</p>](https://s.yimg.com/ny/api/res/1.2/HAxbkPuszPDQouY0_Uyfcw--/YXBwaWQ9aGlnaGxhbmRlcjt3PTk2MDtoPTYxOQ--/https://media.zenfs.com/en/loveproperty_uk_165/6b9193333ca03453840a74c1dffa7aae)
[Public domain]
The mansion had all mod cons and even featured a capacious service court and garages housing 16 Rolls-Royce limousines, which are rumoured to have been polished to perfection every day by workmen.
Other amenities included greenhouses, an ice house, a head gardener's cottage and bijou house near the front of the estate.
Grand entrance

Sotheby's International Realty
The first room you come across is the majestic entrance. The interiors of the grand stately home are the handiwork of Parisian firm Carlhian & Cie and many of the furnishings were sourced by legendary art dealer Joseph Duveen, 1st Baron Duveen.
This space, like the other rooms, is an extravagant affair, with a swish marble floor, ionic columns in Caen stone and elaborate Beaux-Arts flourishes.
Love after loss
![<p>Wikimedia Commons [Public domain]</p>](https://s.yimg.com/ny/api/res/1.2/y8nCAdfftzKinoshbxFUvQ--/YXBwaWQ9aGlnaGxhbmRlcjt3PTk2MDtoPTYxOQ--/https://media.zenfs.com/en/loveproperty_uk_165/b683109ccdc42de767f7c8378ed68f26)
Wikimedia Commons [Public domain]
Eleanor met Harvard professor and explorer Alexander H Rice Jr at the dedication of her son's library in June 1915 and is said to have fallen head over heels for the intrepid academic.
Needless to say, the pair became romantically involved, though they kept the true nature of their relationship a secret for some time.
Showstopping ballroom

Sotheby's International Realty
In August, Eleanor threw a spectacular inauguration ball at Miramar for 500 VIP guests. Hailed by the New York Times as the social event of the summer, the extravaganza featured a decadent banquet in a marquee erected specially for the bash.
Later in the evening, three orchestras played while guests danced in the ballroom and on the terrace, where they marvelled at trees decorated with stunning electrical illuminations, which would have been a real novelty at the time.
Opulent decoration

Sotheby's International Realty
Eleanor and Alexander went on to marry in October 1915, keeping their romance secret until the last minute. The most breathtaking space in the property, the vast ballroom or grand salon is based on a stateroom at the Château de Louveciennes just outside Paris.
Its splendour is undeniable, thanks to the crystal chandeliers, Louis XVI gilded boiserie wall panelling, parquet de Versailles floor and ornate fireplaces.
Heyday splendour

Sotheby's International Realty
Yet in the home's heyday, the room would have looked even grander.
Its array of sumptuous furnishings and decorations included five Gobelin tapestries by François Boucher, a Persian carpet that once decorated the Grand Mogul Palace in Delhi and some of the most exquisite Sèvres porcelain ever produced.
Party venue

Sotheby's International Realty
The room was the scene of many glittering parties over the years. Eleanor and Alexander were consummate hosts and their annual Tennis Week ball was regarded as one of the hottest events on the social calendar.
Ornate dining room

Sotheby's International Realty
One of the highlights of the property, the incredibly decorative dining room is among the finest in the US.
Designed to accommodate up to 50 guests, the space is inspired by the reception rooms in the Palace of Versailles and clad in polychrome marble panels that were fashioned in France in the 18th century.
Historic treasures

Sotheby's International Realty
The imposing marble fireplace and console table – not to mention the gilded relief decoration on the walls – are ravishing enough, but the room's pièce de résistance is the magnificent golden Gobelin tapestry.
Dating from the 18th century, the treasured wool and silk textile depicts two scenes from the classic Spanish novel Don Quixote.
Perfectly preserved
![<p>[Public domain]</p>](https://s.yimg.com/ny/api/res/1.2/2WxayGUiPoKbTaT0ZAcLgQ--/YXBwaWQ9aGlnaGxhbmRlcjt3PTk2MDtoPTYxOQ--/https://media.zenfs.com/en/loveproperty_uk_165/f7cf8472d48383139ae578b4a49480b1)
[Public domain]
As you can see from this old photo of the dining room, the space has been beautifully preserved. Even the chandeliers are still in place, though many of the mansion's original furnishings were sold off or bequeathed decades ago.
A roving explorer, Alexander was often away on a jaunt in some far-flung place, and his wife accompanied him on numerous occasions.
Reception room
![<p>[Public domain]</p>](https://s.yimg.com/ny/api/res/1.2/N3XM_.Xm6_qHEaWnuJusJA--/YXBwaWQ9aGlnaGxhbmRlcjt3PTk2MDtoPTYxOQ--/https://media.zenfs.com/en/loveproperty_uk_165/7222e28cb930e468f6e7906121c85c6a)
[Public domain]
In fact, Eleanor became quite the adventuress, though her gutsiness was previously shown to full effect during the Titanic disaster when she's said to have grabbed the oars of the lifeboat and helped row it to safety.
Shown here shortly after the manse's completion, the reception room was clad in early 17th-century mahogany panels lifted from a stately home in France.
Chef's kitchen

Sotheby's International Realty
Next up is the kitchen. The galleried space has bespoke wooden cabinetry and a sturdy table that could very well be originals from 1915, plus luxurious, extra-thick marble countertops.
For a time, the kitchen was run by a formidable French chef, who reportedly refused to cook on anything other than wood and is rumoured to have had a bitter and long-running feud with the butler.
Living room

Sotheby's International Realty
The living room features a bas-relief mural depicting what appears to be Diana, the goddess of hunting, and serves as a bar and games room these days.
The space's standout pieces include the crystal chandelier, supersized carved wood bar, billiard table and selection of 18th-century French chairs and sofas.
Breakfast room

Sotheby's International Realty
Housed in a light-filled loggia, the breakfast room offers sublime ocean views through its multiple arched French doors and rocks a domed ceiling for added drama.
The gold and white spider-webbed marble flooring perfectly complements the space, as do the pilaster and festoon wall decorations and circular chandelier.
Past décor
![<p>[Public domain]</p>](https://s.yimg.com/ny/api/res/1.2/Wljmq_6DINZlIiJQMe40qw--/YXBwaWQ9aGlnaGxhbmRlcjt3PTk2MDtoPTYxOQ--/https://media.zenfs.com/en/loveproperty_uk_165/caa88d45257fe44d84ea2198fe4c8bbc)
[Public domain]
This is how the room looked when Eleanor and Alexander were in residence. Note the fine Persian carpet that covers the floor.
While the original features have survived intact, including the chandelier, the furniture from way back when has gone, apart from the round table in the centre.
Sweeping staircase

Sotheby's International Realty
Moving upstairs, you won't fail to be bowled over by the sweeping staircase and elegant wrought-iron handrail, which is accented with gilded details.
Eleanor had a strong appreciation for the finer things in life to the very end, and she died in 1937 doing one of the things she loved best: shopping. The Gilded Age heiress had a fatal heart attack while browsing in a Parisian department store.
Master suite

Sotheby's International Realty
Now we come to the master suite. Eleanor left the incredible mansion and a fortune of $230 million (£182m) in today's money to a trust for the benefit of her husband and surviving son and daughter, who were to inherit it on Alexander's death.
The moneyed widower continued to enjoy the high life in the mansion his late wife had built.
Pampered lifestyle

Sotheby's International Realty
According to the census from 1940, the professor was living like a king in the New York residence he'd shared with Eleanor and was waited on hand and foot by 19 servants, who would almost certainly have travelled with him to Miramar for the summer season.
Alexander also retained a staff of 17 gardeners to look after the grounds.
Plush bedroom

Sotheby's International Realty
Here's another of the gorgeous bedrooms. The professor eventually remarried and continued to summer at Miramar, where he died in 1956. As outlined in Eleanor's will, the mansion passed to her surviving children.
They opted against taking it on and ended up donating the property to the Episcopal Diocese of Rhode Island, which converted it into a retreat and conference centre.
School for girls

Sotheby's International Realty
In 1964, the diocese sold the property to Roy and Ruth Penner, who established the private Miramar School for Girls, which saw privileged boarders occupy the mansion's luxe bedrooms.
The school shut down in 1969 and the mansion was sold to a company called C J Stevens Corp.
Incredible bargain

Sotheby's International Realty
The next bedroom we come to has wonderful double-aspect windows and curved corner doors.
C J Stevens Corp sold the estate to the Miramar Realty Corp in 1970 and the following year it was snapped up for the equivalent of just $894,617 (£706k) today by real estate developer Andrew Panteleakis, who evidently got the bargain of the century.
Resplendent grounds

Sotheby's International Realty
Now for a look at the grounds, which include this handsome carriage house and tennis court. Panteleakis used Miramar as a private residence and HQ for his business until 2006, when he sold it to former Goldman Sachs partner David B Ford for $17.1 million (£13.5m).
While some way short of the initial $25 million (£19.7m) asking price, at the time the transaction broke the record for the most expensive family home sold in Rhode Island.
Major renovation

Sotheby's International Realty
Ford ploughed big bucks into restoring the property and recreating the original aesthetic as much as possible, calling on the services of architectural historian John Tschirch and other preservation experts to oversee the process.
As well as renovating the mansion, Ford worked to restore the Miramar Arboretum, which encompasses the estate's full 7.8 acres of grounds.
Sensational sale
![<p>Free Library of Philadelphia [Public domain]</p>](https://s.yimg.com/ny/api/res/1.2/qpl3TJtnS72_ZDnuEYowOg--/YXBwaWQ9aGlnaGxhbmRlcjt3PTk2MDtoPTYxOQ--/https://media.zenfs.com/en/loveproperty_uk_165/4d0b6fff21067e239450cd8be63552d8)
Free Library of Philadelphia [Public domain]
The formal planted French rose gardens that were designed by renowned landscape designer Jacques Gréber and maintained by a team of 17 gardeners are yet to be recreated. Nevertheless, Ford's sympathetic restoration is top-notch and it's no wonder Miramar sold in September 2021 for the bumper price of $27 million (£21.3m), making the ex-banker a tidy profit.
Let's keep our fingers crossed the new owner respects the property's beguiling history and is just as diligent looking after it.
Now discover more secrets of the Titanic


