TR Studio on how an architectural take on interiors can enhance your home
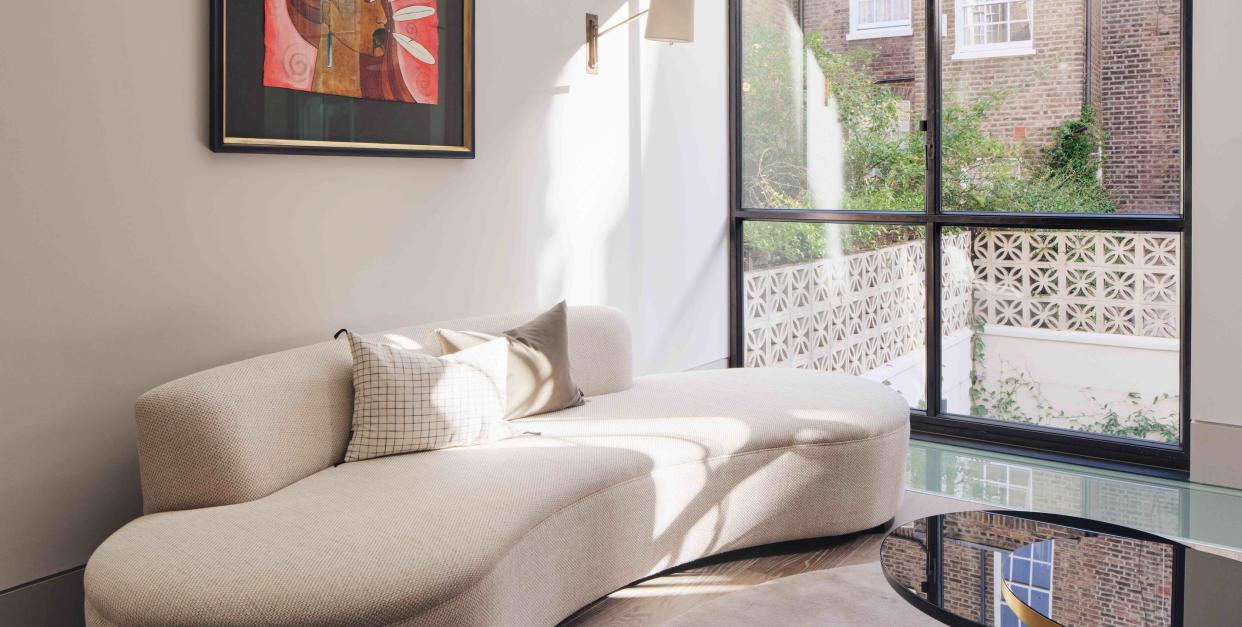
Led by architect Tom Rutt and based in Blackfriars, east London, TR Studio is a design collective that undertakes everything from large building projects to residential and commercial interiors. As a child, Rutt was inspired by Frank Gehry’s design of the Guggenheim Museum Bilbao, and subsequently studied architecture at Manchester University. He then worked for top architects Sir Norman Foster and Michaelis Boyd, and in a small Amsterdam practice that specialised in domestic interiors.
These contrasting experiences gave him the diverse skill set that drives TR Studio today. ‘I’ve always been interested in the form and functionality of things – how they can make people’s lives better and make the ordinary more joyful,’ he says. His nine-strong team have varied backgrounds, but all ‘share passions for materiality, craftsmanship and sustainability’.
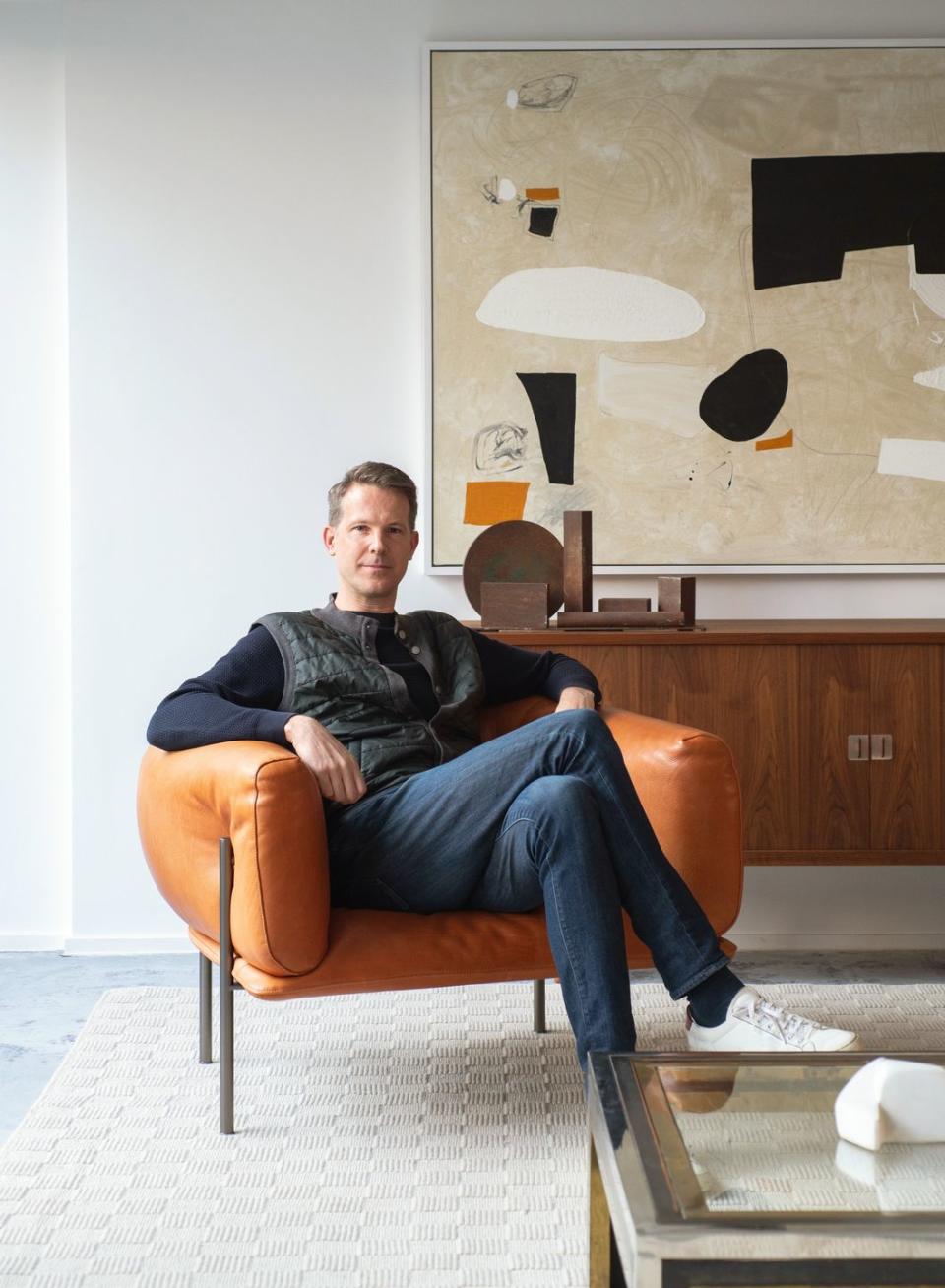
Rutt’s pared-down style is influenced by designers such as Vincent Van Duysen, Pierre Yovanovitch and David Chipperfield. ‘They have a crafted yet modern approach, always paired with a quality that elevates it from pure minimalism towards something playful and uplifting,’ he says. ‘That resonates with me and I try to bring it to my own work.’
What are TR Studio’s most recent projects?
An annexe to a country home in the Cotswolds that Rutt believes epitomises the studio’s ‘quietly luxurious, contemporary and timeless’ style. ‘We refined the details down to their simplest expression, balancing the warmth and enclosure of the interior with a seamless connection to the outdoors,’ he explains. ‘Interest comes from volumes that are varied in scale and structure, rather than from ornamentation.’
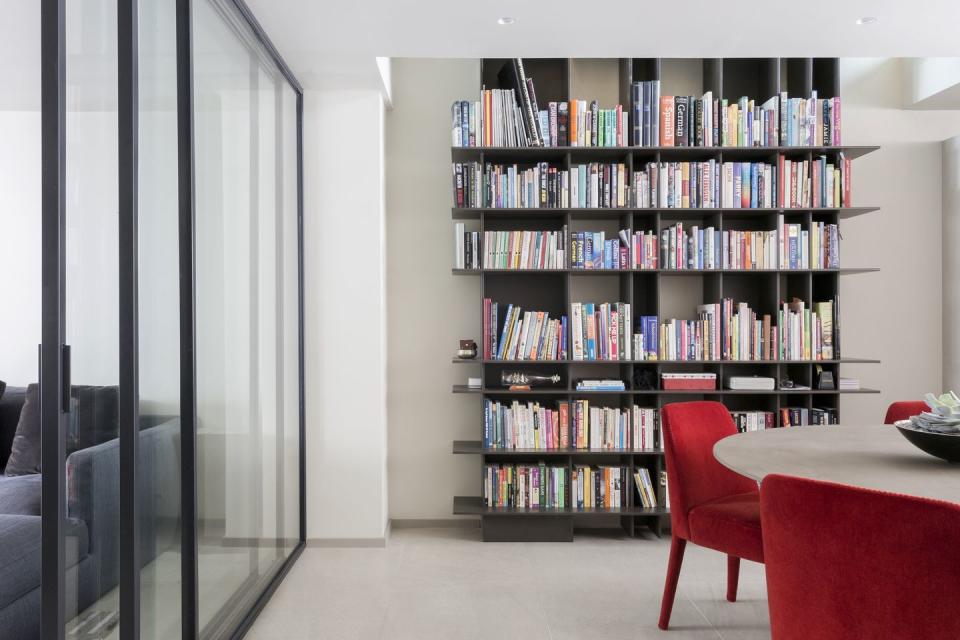
In Kensington, the studio has recently completed the renovation of an 1830s townhouse. The elegant interior includes a double-height library for the client’s large book collection, featuring a walk-on glass floor/ceiling that feeds natural light into two levels of the space. Similarly expansive in feel is Malverleys Farm & Dining, a modern-rustic Hampshire farm that has a restaurant, deli, gift shop and lecture space. Just outside Newbury, on the edge of the Wessex Downs, it has become a community hub for the area.
What are they currently working on?
The restoration of a large property in Rome and ‘a concept space devoted to championing local farming produce’ in Dubai. Plus, in the UK, a ‘super-low-carbon’ retrofit of a 1970s mews house, and the refurbishment of one of west London’s largest indoor pools.
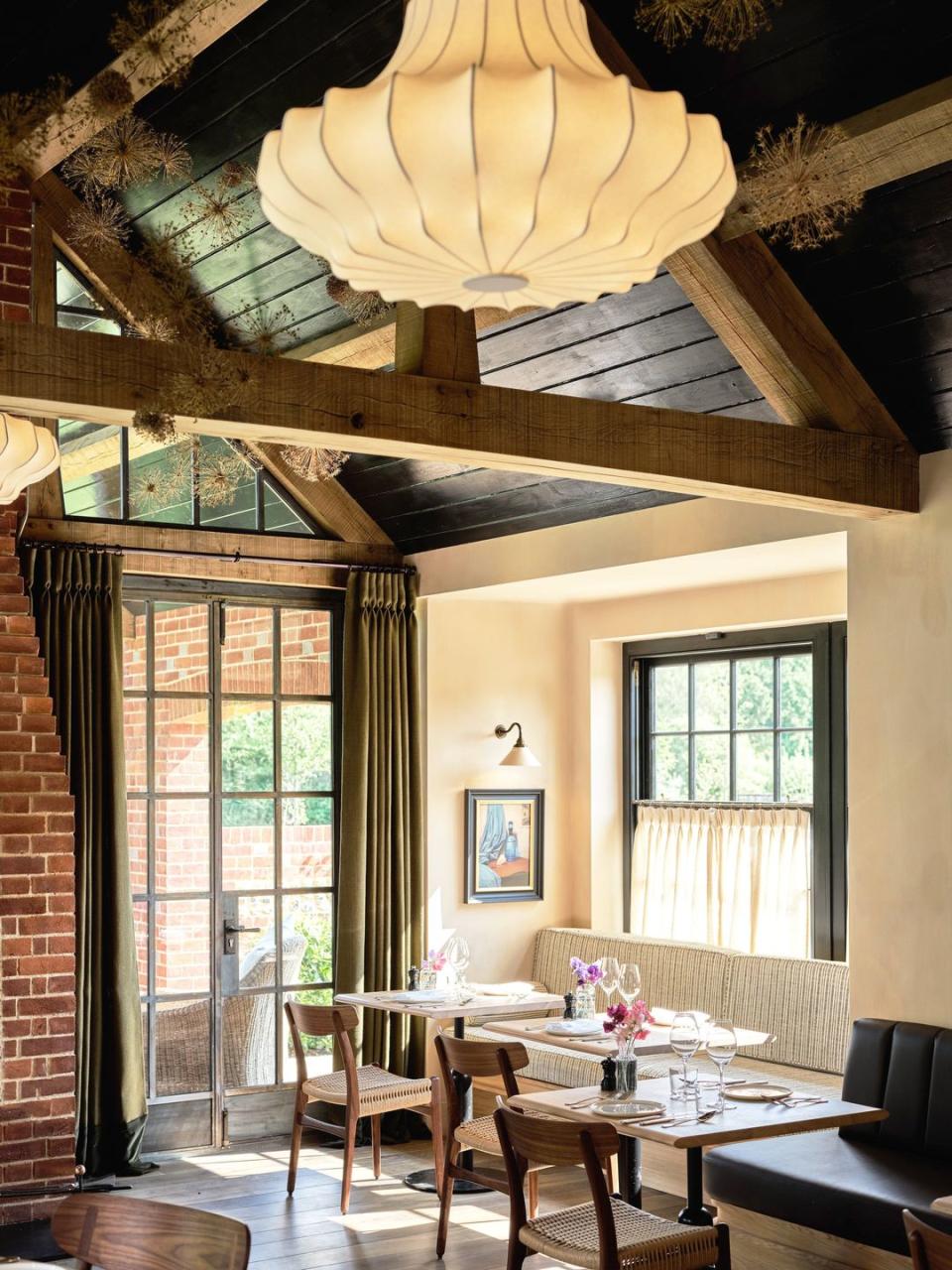
They say: ‘We love being able to create considered, meaningful spaces for clients that enrich the everyday. We have always believed that great design isn’t just physical, it’s a feeling.’ trstudio.co.uk
Expert advice
TR Studio on how to enhance your home using architectural principles
Make every corner of your home work hard. Storage solutions under staircases are a smart option, but don’t be afraid to think outside the box – it doesn’t have to be a place to hide shoes, coats and vacuum cleaners. You could create an at-home bar or a small wine cellar.
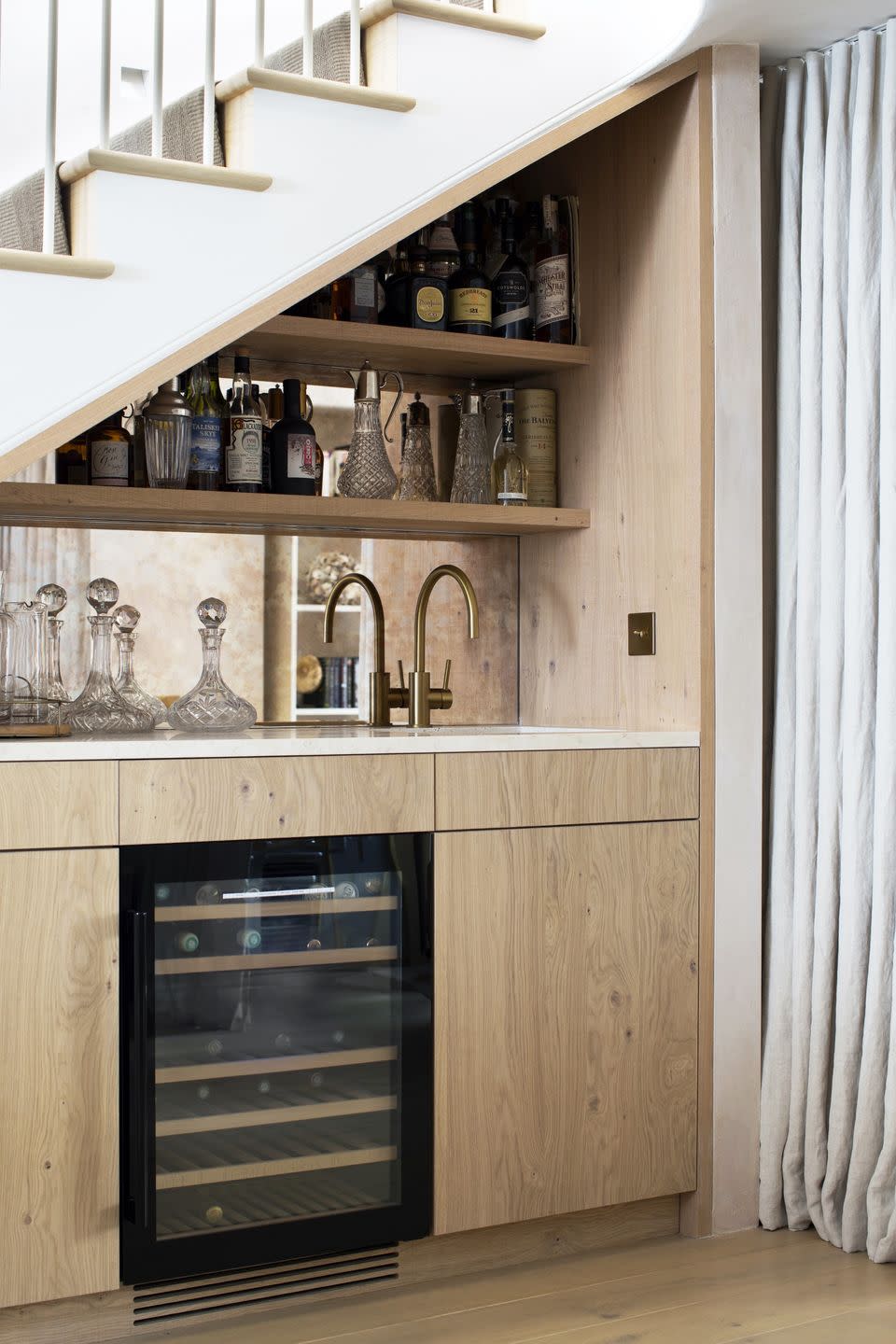
Use contrasting textures of the same material to delight the eye and bring something special to everyday areas of the home. On a recent project, we used a mix of solid and fluted oak in a kitchen [pictured left] and it created a stunningly layered visual effect.
Think of your home as a series of volumes. That’s always the starting point on our projects – we maximise the impact of every space using light and texture to make them feel larger. In a Dubai Pilates studio we worked on recently, we included a variety of domes, arches and hidden light troughs, all finished in textured stucco.
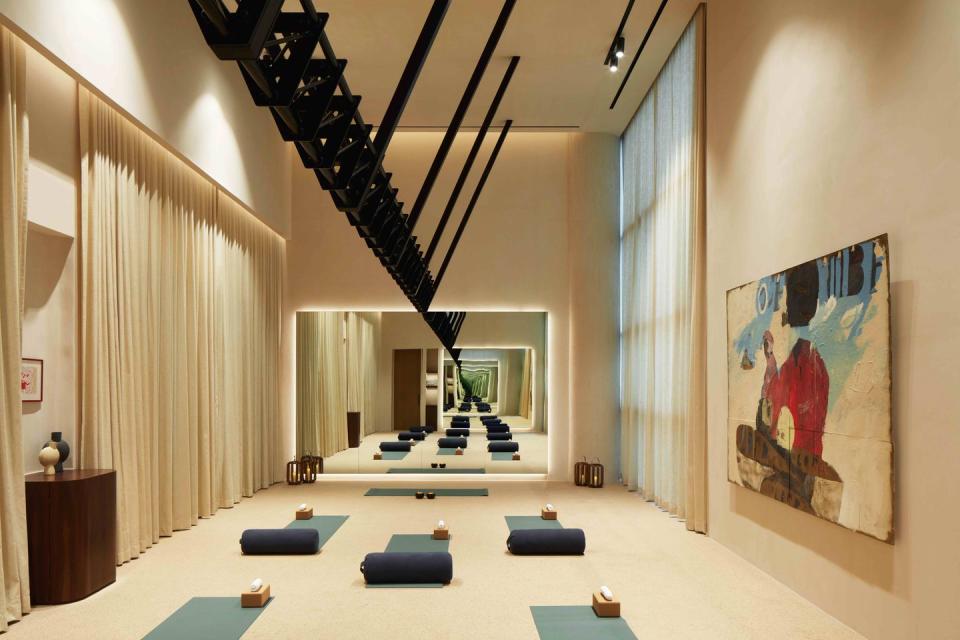
Create interesting planes on which light can land. It’s a fail-safe way to enhance the spaces in your home. One of our current projects includes huge roof lights in various parts of the house; we have sculpted the reveals with curves and angles to achieve a light-reflecting effect.


