Tour this small Edwardian maisonette with Parisian flair
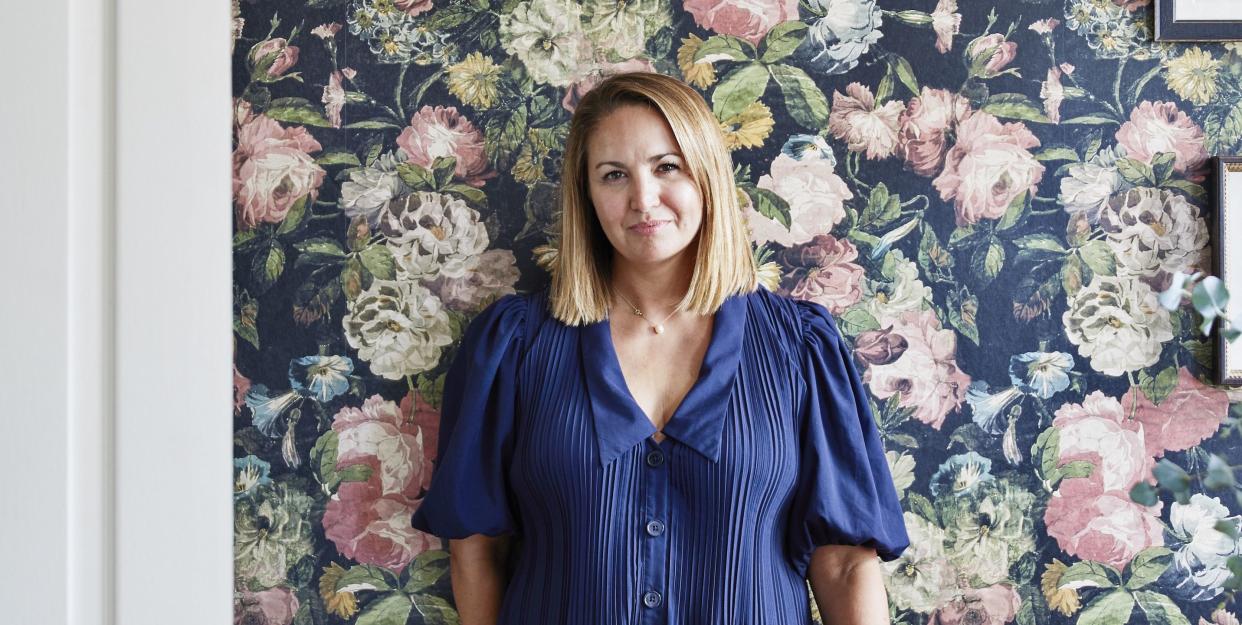
Stepping into Alexandra Cox’s home, a three-bedroom Edwardian terraced maisonette in south London, is a little like falling down the rabbit hole in Lewis Carroll’s Alice in Wonderland, with an element of surprise greeting visitors from the moment the front door is closed. A steep and narrow staircase leads to a first floor that's colour-drenched with soft-pink walls and woodwork, while doorways open into rooms featuring unexpected design statements, from the bold House of Hackney floral wallpaper in the sitting/dining area to the deep blue decor in the guest bedroom.
Every space in this tall, thin house has been carefully considered. To achieve the dramatic finished effect, Alexandra worked closely with interior designer Kristen Georghiades of Rose & George Design, who helped her transform the awkwardly proportioned maisonette into a dream space where Alexandra can relax and work from home and welcome a steady stream of family and friends.
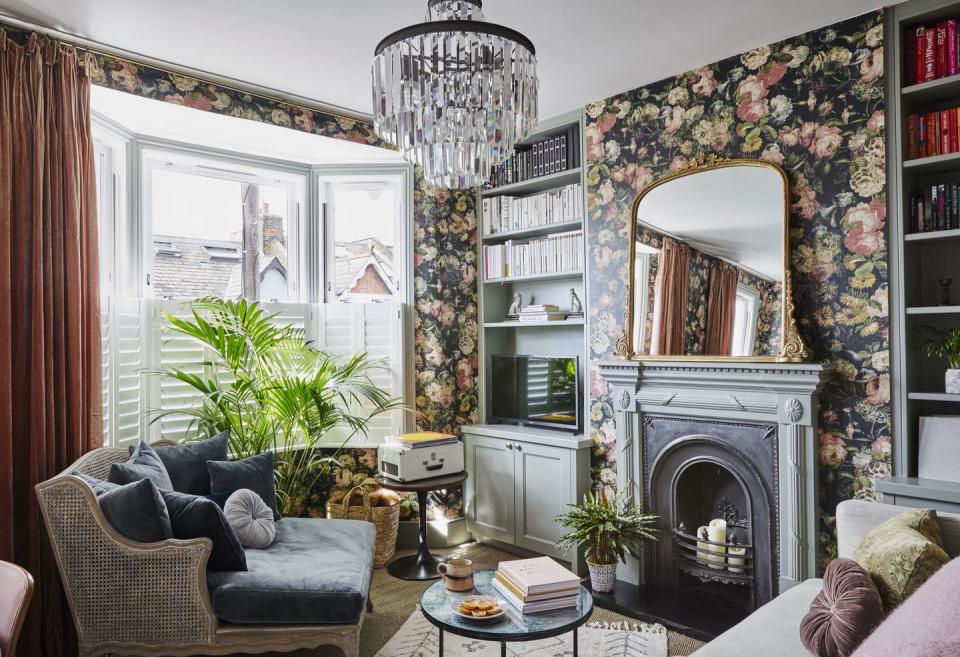
‘The feel of a house is so important,’ says Kristen. ‘I always talk to my clients about places, eras and styles they love that we can bring into the design. Alexandra has a great sense of fun and is drawn to a feminine Parisian look, so we chose materials, paint colours and accents to reflect the feel of that aesthetic and designed the house to give visitors a visual surprise at every turn.’
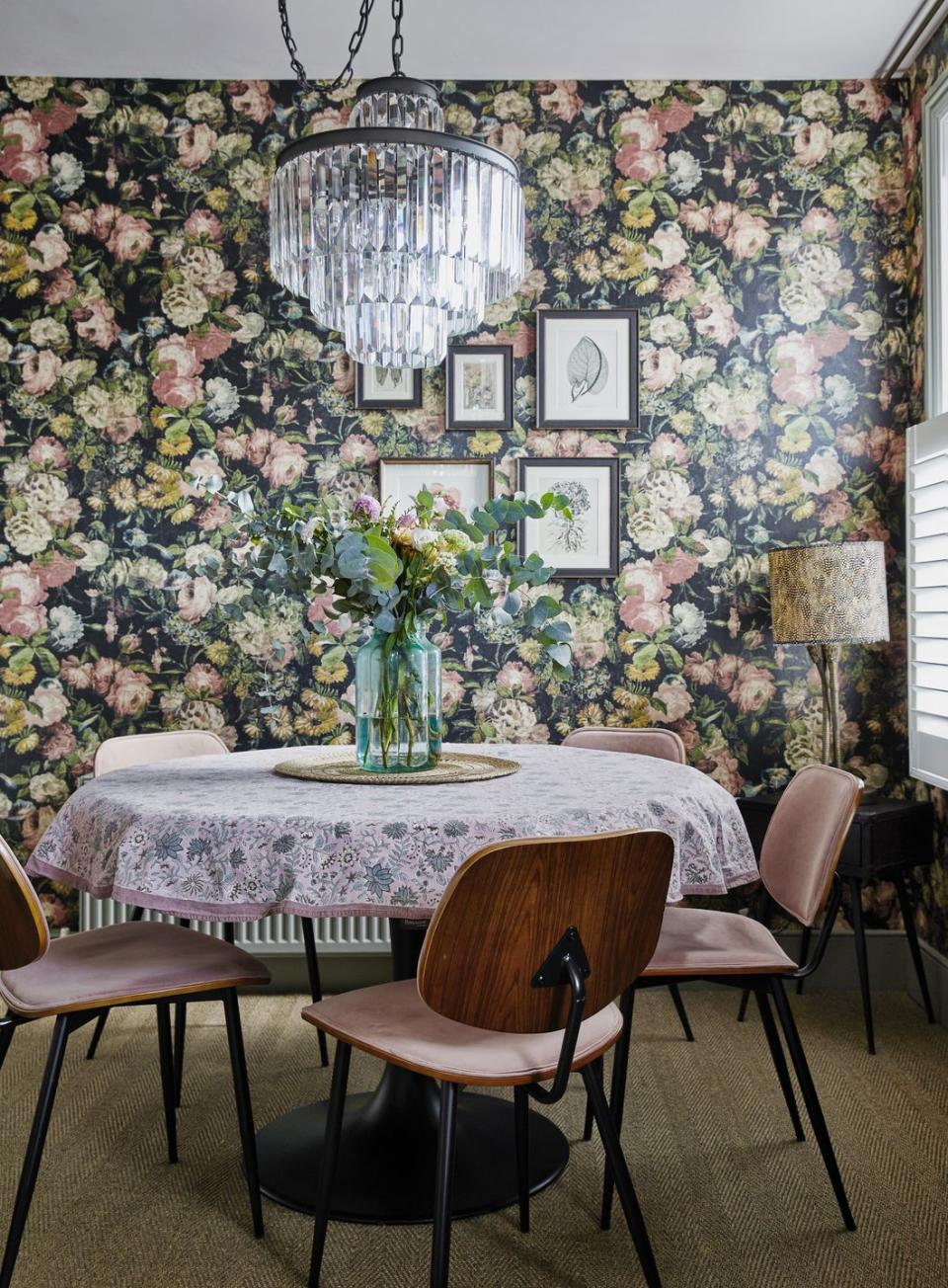
After making the offer to buy the house while at her best friend’s wedding on Kefalonia, Alexandra signed the paperwork shortly before the pandemic struck, so it was a challenging renovation. ‘I lived in the house for just a few months before moving out to be in a bubble with my family during lockdown,’ she recalls. ‘Kristen and I had to courier samples to each other, discuss moodboards over Zoom and arrange trades according to the latest guidelines at the time.’
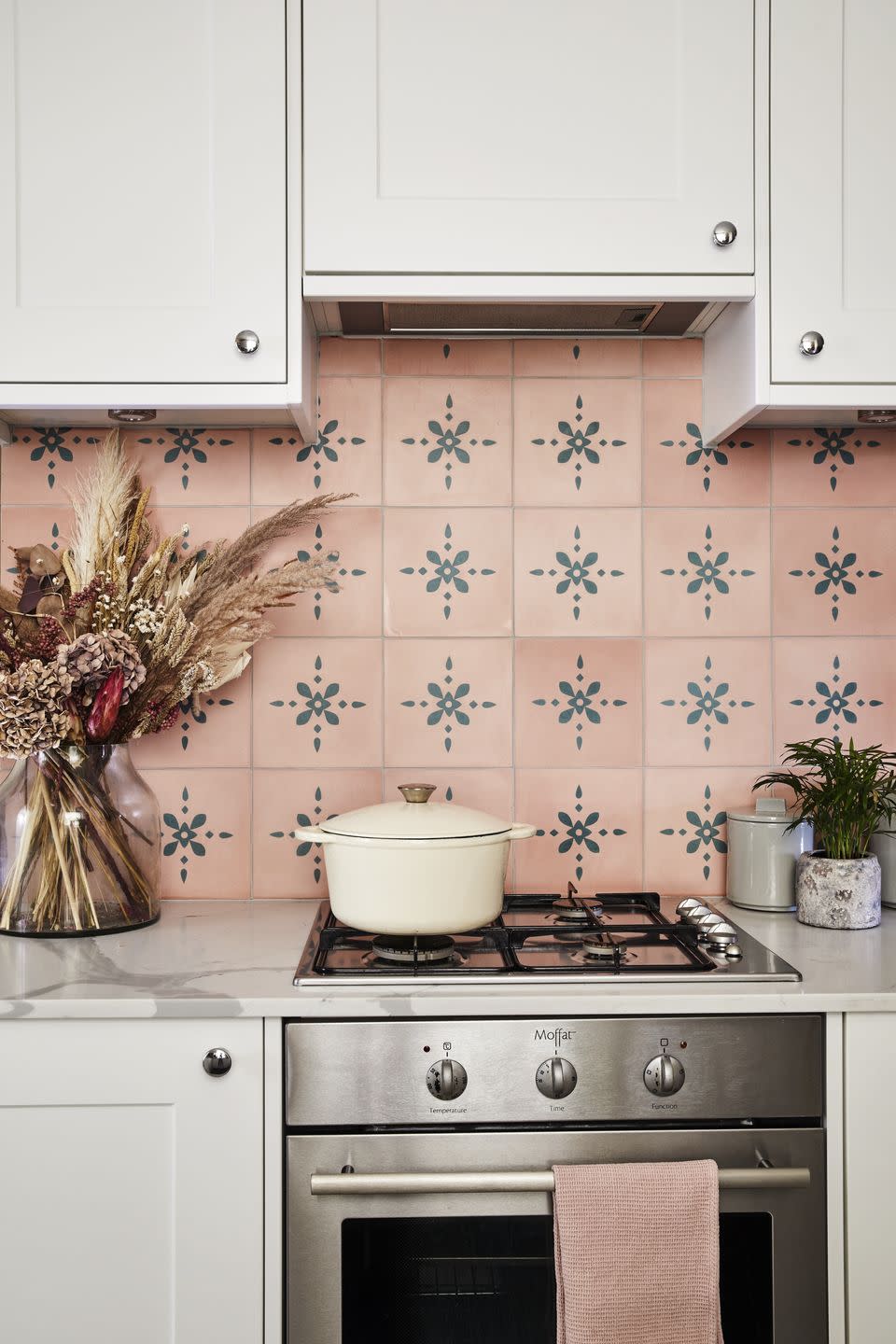
Luckily, she and Kristen had been able to meet in person and have the house measured just before the first lockdown. This meant they could produce scaled drawings to create lighting plans, the kitchen layout and furnishing ideas without needing to be on site. ‘For all its challenges and difficulties, the pandemic helped me embrace technology and taught me to be more flexible and creative in how I work,’ says Kristen. ‘I now feel happy taking on global commissions without worrying about not being there in person.’
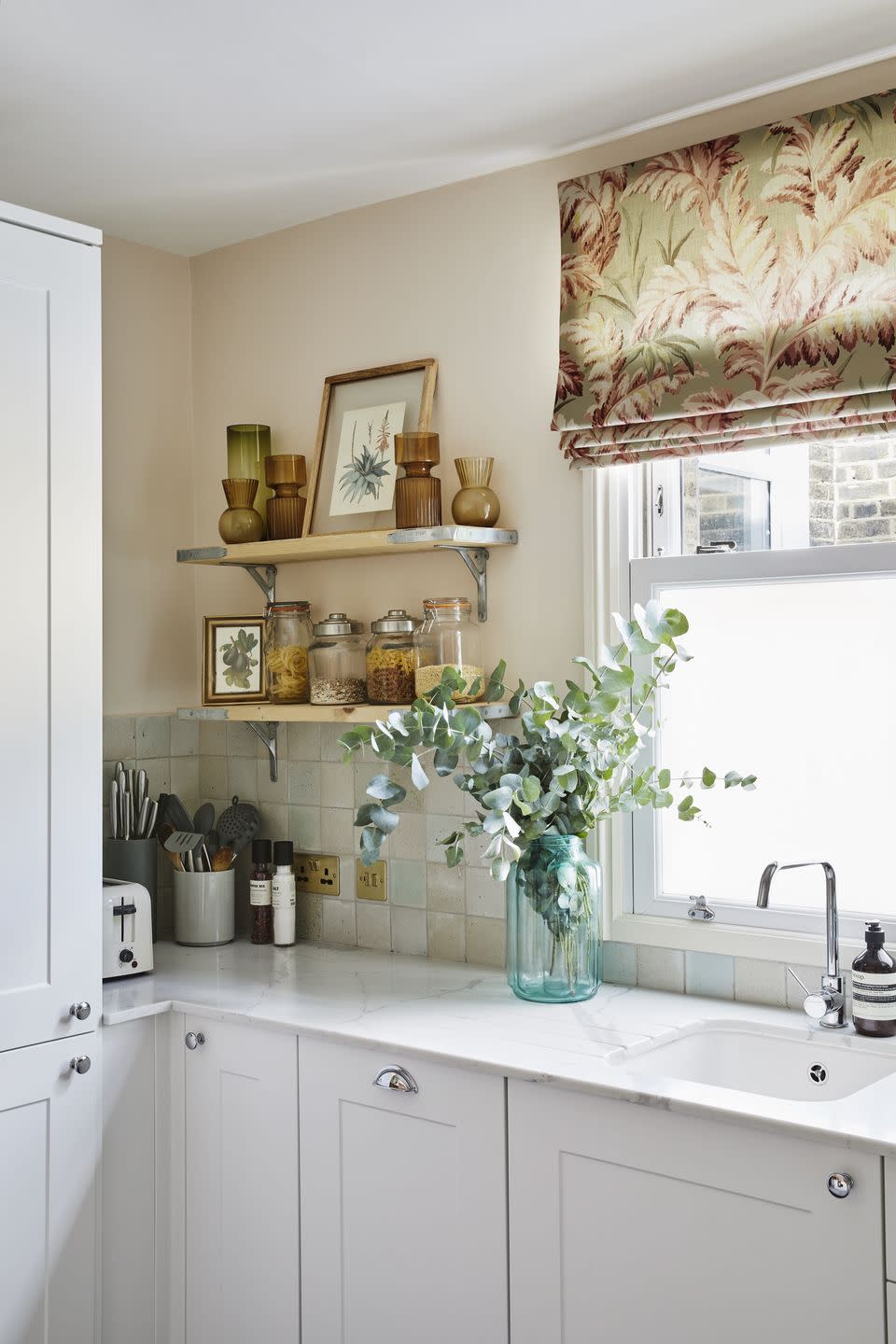
Having previously lived in another maisonette in south-west London, co-owned with her sister and a friend, this was the first property in which Alexandra could do exactly as she wished. Bringing only her bed, books and an Art Deco bar, she gave Kristen carte blanche to source materials and furnishings that would suit her new home and lifestyle.
‘Alexandra is such a warm and vibrant person – a great host with lots of family and friends – but it was important to her that the house work well as a home office and refuge for time alone, as well as being somewhere stylish to welcome guests, and a fun party space to entertain,’ says Kristen. ‘That’s quite the combination for a small house!’
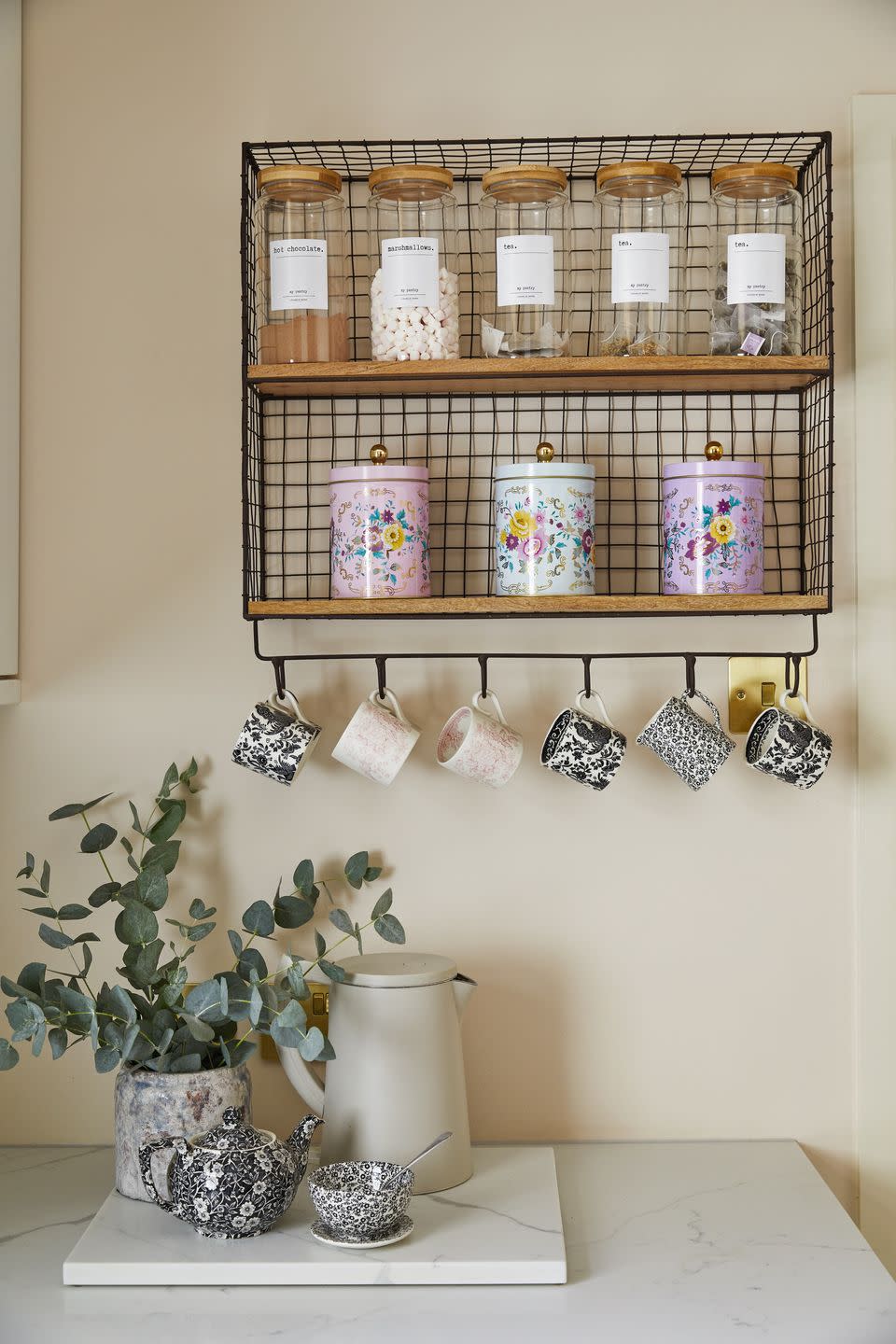
There was no need to undertake any structural work as the previous owners had already converted the loft and invested in built-in joinery, but the property was given a total interior facelift. A new neutral-coloured Howdens kitchen was designed by Kristen to maximise storage and hide away clutter.
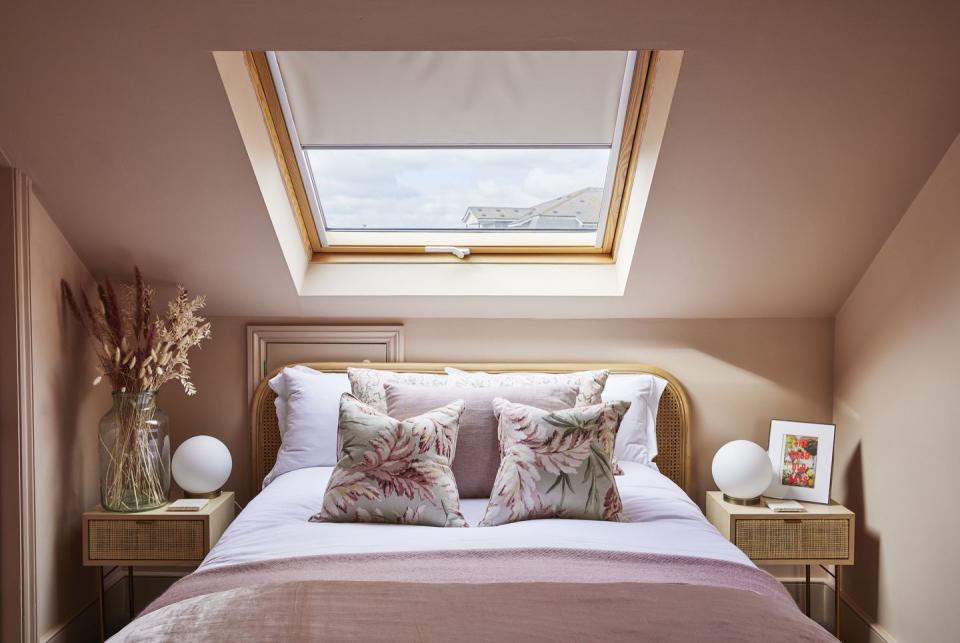
A splashback in pink encaustic tiles from Best Tile is a pretty focal point, while a combination of cupboards and open shelving allowed Alexandra to display favourite pieces while maintaining a curated and calm space. ‘I love to entertain but I don’t do a lot of cooking,’ she explains, ‘so I wanted the kitchen to be an extension of my living space and a beautiful room that feels connected to the rest of the house.’
A favourite piece of artwork, Sir Gerald Kelly’s 'Princess Saw Ohn Nyun', which had been owned by Alexandra’s grandparents, is now part of a gallery wall in the main bedroom, and its gentle palette has informed the shades used throughout the house. The design thread weaves its way from Farrow & Ball’s dusty pink Setting Plaster on the walls of the main bedroom on the top floor, down through the house to Little Greene's delicate blush Julie’s Dream in the kitchen and hallway, which is echoed in the pink roses of the sitting room’s bold floral walls.
In a thoughtful detail, both the inside of the rear and front doors have also been painted in Setting Plaster. ‘Lots of people have asked me why I don’t paint the outside of my front door that colour too,’ says Alexandra, ‘but I wanted visitors to enter not knowing what to expect, so have kept the exterior monochrome and muted.’
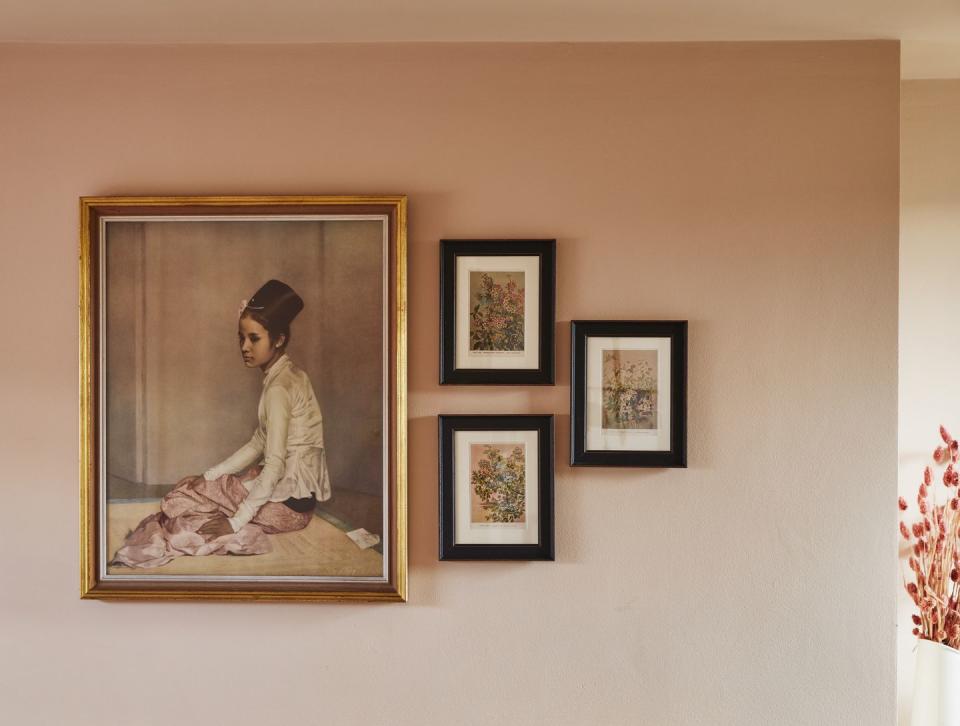
‘Choosing a colour palette and letting it run throughout has helped to unify spaces, and works really well in a house on several different levels,’ adds Kristen. ‘Using the same shade on the walls and woodwork, including the architraves and skirtings, helps to take the focus off the lower ceiling heights and narrow spaces.’
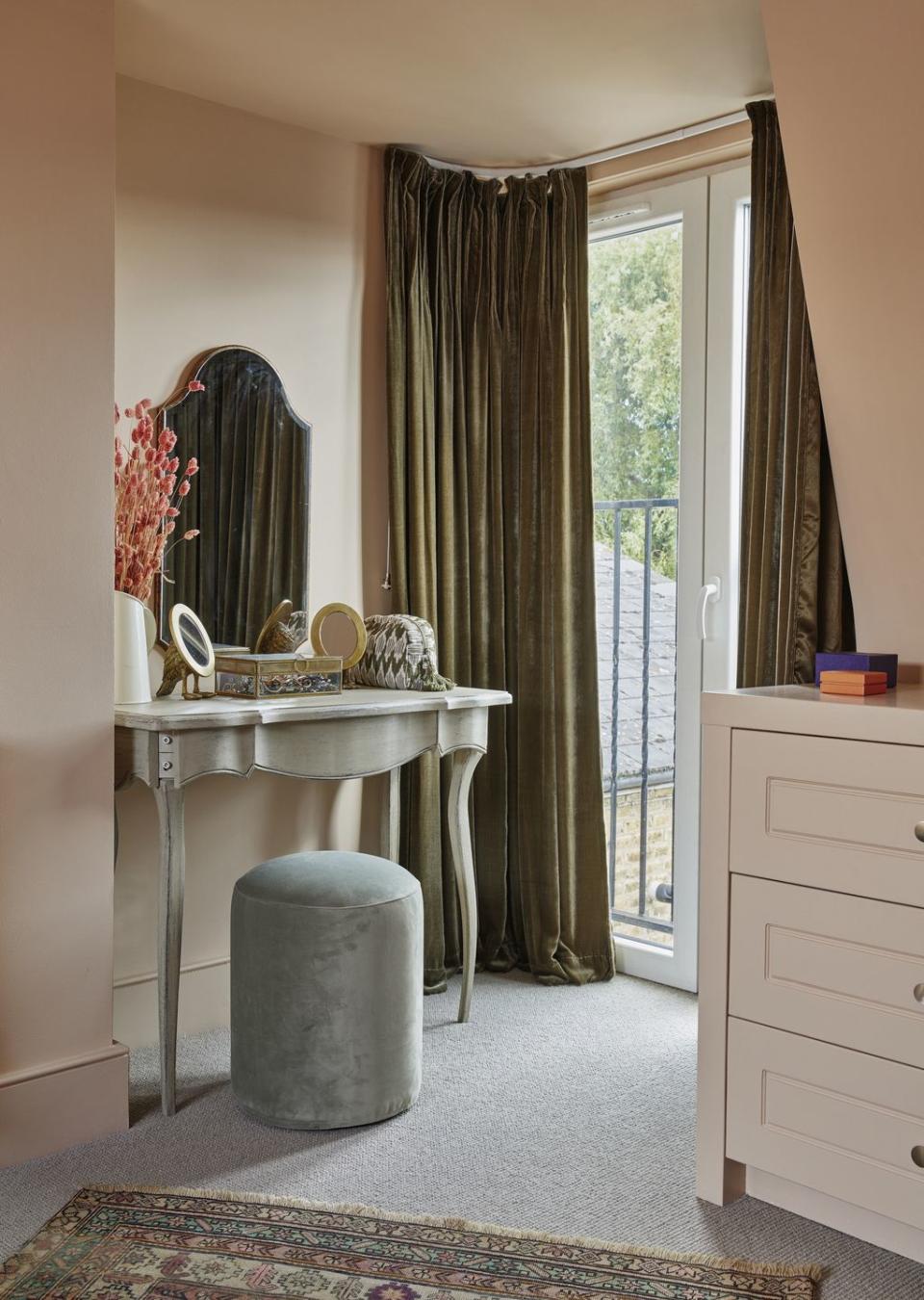
All the flooring was replaced with sisal herringbone carpet from Nina Burgess, giving a tactile feel underfoot and a natural aesthetic. ‘Alexandra wanted the walls to do the talking,’ explains Kristen, ‘so we kept the flooring neutral and added rugs for pattern and texture, placed at unexpected diagonal angles in keeping with our wish to be a little non-conformist!’
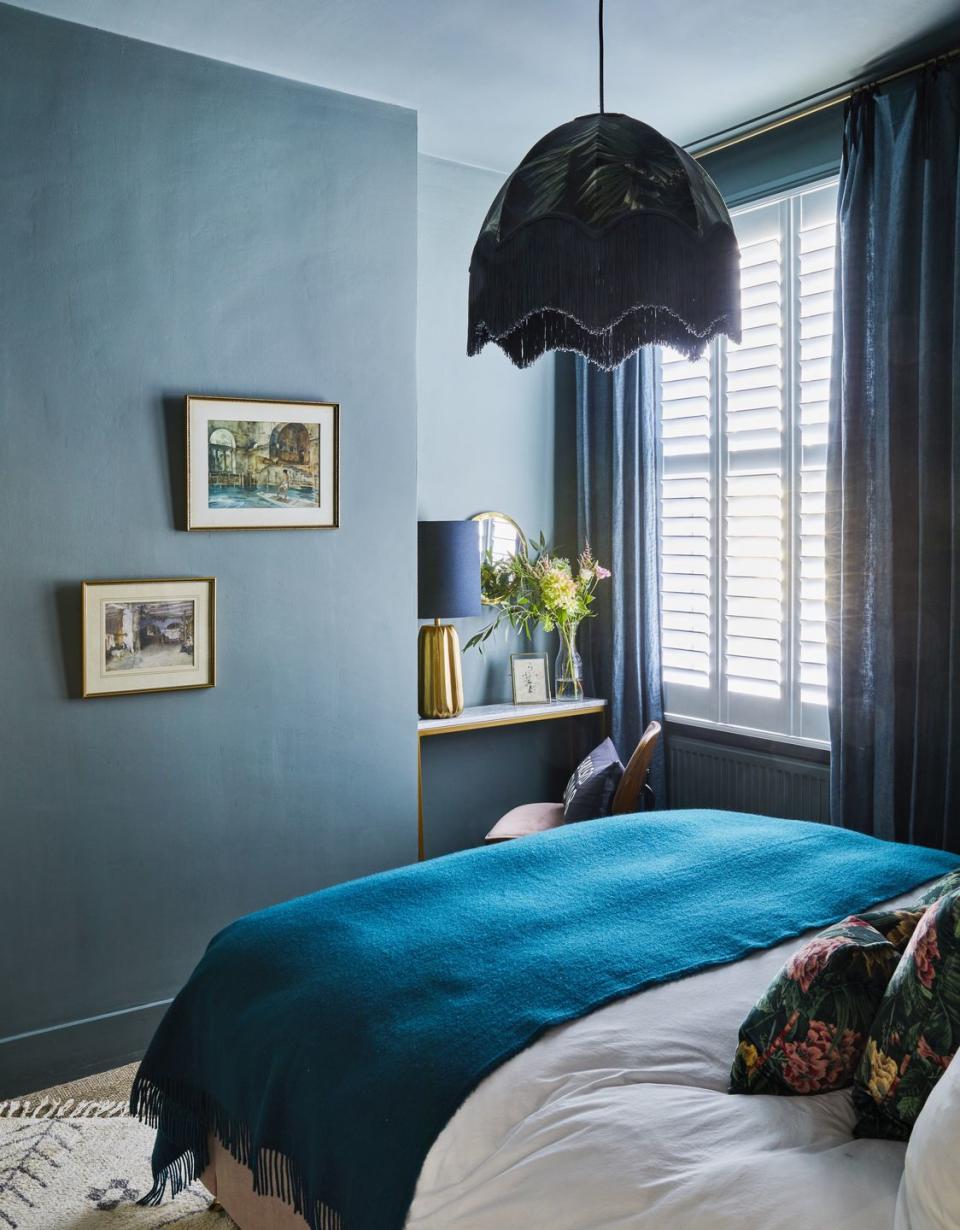
With the house as she wanted it, Alexandra turned her eye to the garden. ‘I love to be outside, but the back door opened onto a dilapidated deck, so I never went out there,’ she recalls. Alexandra found London firm HG Landscapes, which transformed the small plot into a beautiful Mediterranean-style entertaining space. ‘I chose timeless and low-maintenance materials and planting; I love the olive trees, which remind me of holidays abroad while offering some privacy,’ she says.
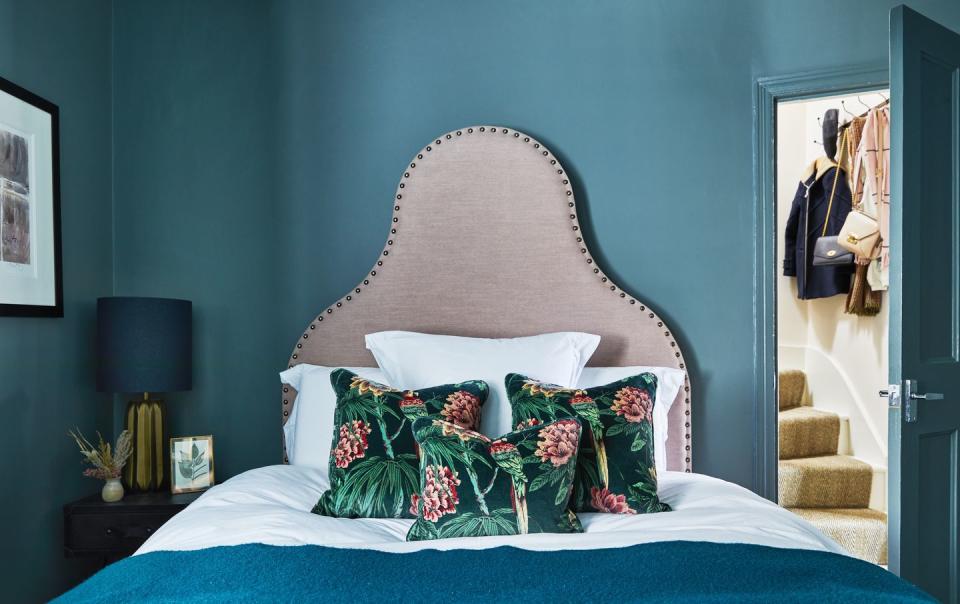
Despite the challenges of undertaking a renovation during a global pandemic, Alexandra is delighted with the results. ‘I’m thrilled with what Kristen has created for me and it’s been a joy to work together. This is now somewhere I can entertain and have fun, but also feel calm and content and escape the world outside,’ smiles Alexandra, who is already busy moodboarding her latest project. It seems that the bathrooms are next in line to be transformed in the style of the rest of this glamorous and hospitable home.
For more information about Kristen’s interior design service, visit rosegeorge.co.uk.
Follow House Beautiful on TikTok and Instagram.
You Might Also Like



