Survival of the richest: inside 6 billionaire bunkers
Inside the luxury survival shelters of the super-rich

ABIBOO Studio / Nomad Bunkers
With global tensions escalating by the day and the looming threat of future pandemics and nuclear disasters, it's no surprise that the demand for luxury bunkers has risen sharply in recent years. The world's richest have already started prepping for the worst, investing in high-end survival shelters where they can hunker down in safety should disaster strike.
Featuring everything from swimming pools to golf courses, movie theatres and bowling alleys, read on and take a tour of the planet's most expensive bunkers designed to protect the rich and famous...
DBX doomsday bunker
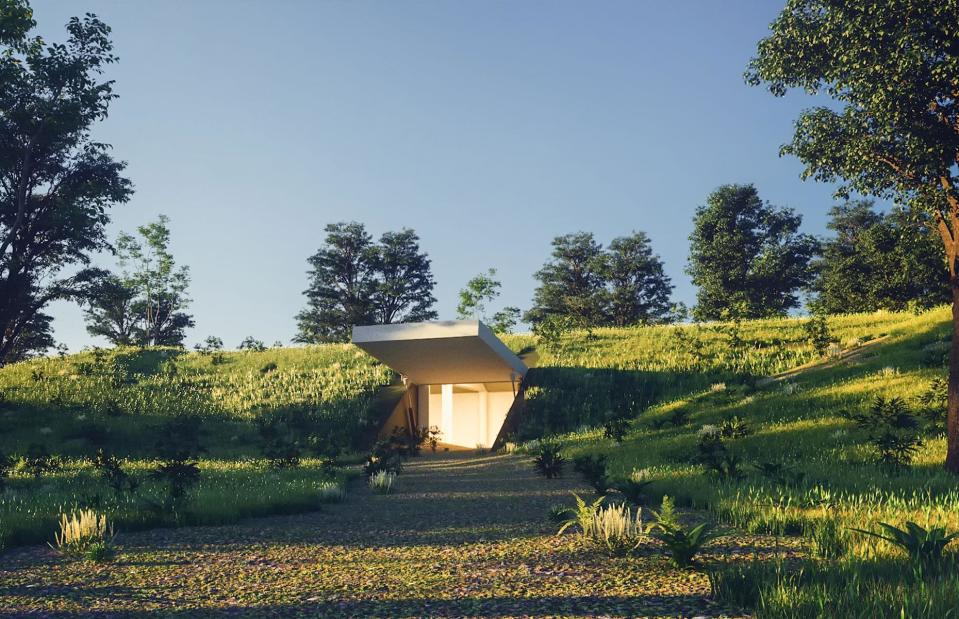
ABIBOO Studio / Nomad Bunkers
Led by prominent Spanish architect Alfredo Muñoz, architecture firm ABIBOO Studio has worked on a long list of innovative projects from luxury celebrity homes to intergalactic cities to disaster relief shelters – and now survival bunkers, too.
The firm's DBX doomsday bunker concept for a mystery client in South Carolina was revealed in 2021. Nestled beneath the earth on 12 acres (0.8ha) of land, the entrance to the subterranean complex is guarded by a military-grade door, which leads down to a garage and a repair room. Access to the bunker's main living areas is via a decontamination room, featuring an air shower and a wet shower that sterilises returning residents.
Innovative hydroponics
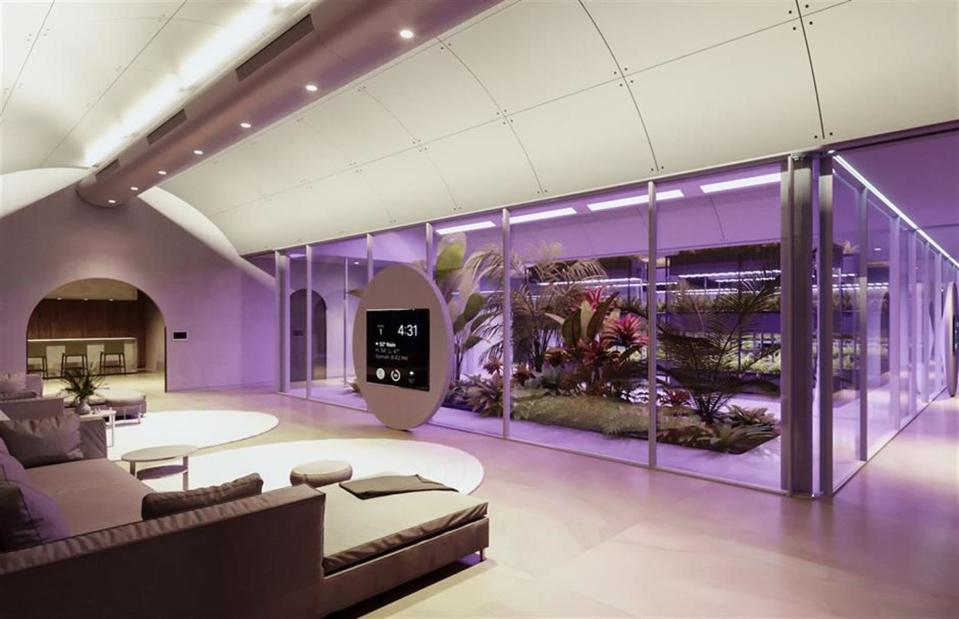
ABIBOO Studio / Nomad Bunkers
Encompassing 12,000 square feet (1,114sqm), the high-end bunker has been built to weather the worst thanks to its stainless steel construction, seismic joints and bomb-roof inverted beams.
Pictured here is one of the central living rooms, which flanks the hydroponic garden – the beating heart of the complex. The 1,200-square-foot (111sqm) greenhouse can grow a host of crops under violet LED lights with minimal need for soil and water, an invaluable resource to keep occupants fed. Elsewhere, there's also a vast storage vault that can accommodate 5,300 cubic feet (150m³) of packaged, freeze-dried food.
Pathogen-proof
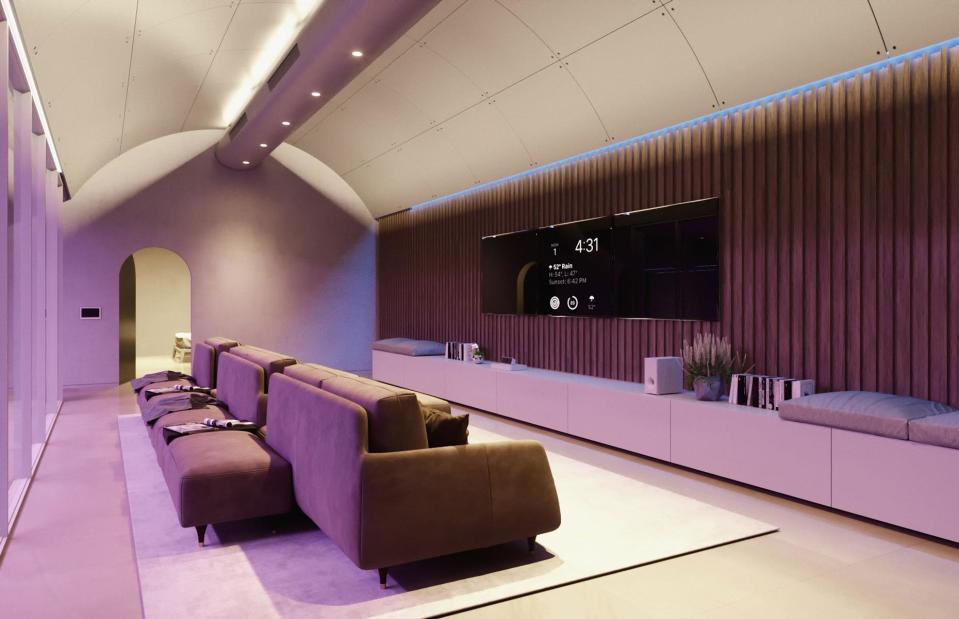
ABIBOO Studio / Nomad Bunkers
Here's another sleek living room, complete with a flat-screen TV, LED downlighting and stylish slatted-wood wall panelling, that looks out into the central garden. The floor plan also includes a kitchen, laundry room, offices and a medical supply room.
In the event of a biological or nuclear threat, the bunker is kitted out with a state-of-the-art air filtration system that cleans the air and extracts pathogens, gases, allergens and even nuclear fallout particles. Similarly, the shelter's water supply, which is extracted from the ground, is filtered and treated with ultraviolet light to remove harmful microbes.
Luxurious leisure amenities

ABIBOO Studio / Nomad Bunkers
The DBX complex features a sophisticated geothermal heating and cooling system to keep the interior at optimal temperature for its residents. Meanwhile, a generator connected to a fuel reserve and a biomass accumulator provides the bunker's electricity.
It's not all just about survival though. The DBX features plenty of luxurious amenities to allow its occupants to relax and unwind while the fate of the world hangs in the balance. There's a gym fitted out with top-of-the-range workout machines and equipment, as well as a 32-foot-long (9.8m) underground swimming pool.
Hotel-standard bedrooms
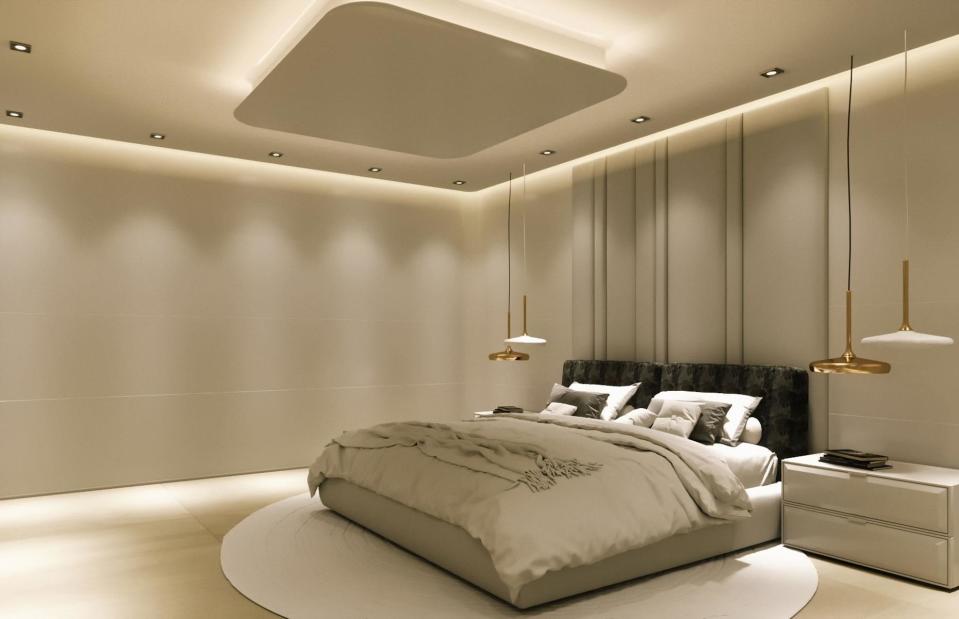
ABIBOO Studio / Nomad Bunkers
The DBX's five bedrooms are decked out with streamlined, elegant décor, from gilded pendant lights and king-sized beds to built-in wardrobes and flat-screen TVs. Each bedroom also features its own marble-clad ensuite bathroom with a walk-in shower and integrated sauna.
In total, the bunker can host up to 10 people in the lap of luxury, though the cost of such an elaborate survival shelter is being kept under wraps.
The Oppidum survival complex

Oppidum
Billed as 'the largest billionaire bunker in the world', The Oppidum is a shelter concept planned for the Czech countryside by the eponymous Swiss firm Oppidum.
When – or if – it's completed, it's said that the complex will sprawl over 323,000 square feet (30,000sqm) and consist of a cavernous underground shelter with a ground-level golf course, helipad and automated defence technology.
Converted Cold War site
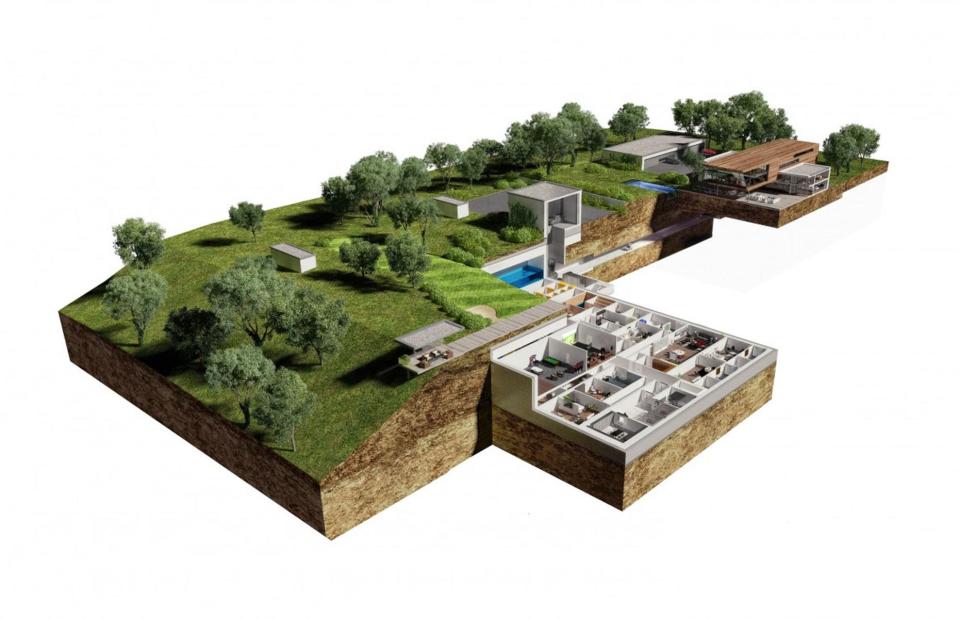
Oppidum
Plans for the lavish development involve the ambitious conversion of an existing military bunker on the site.
The historic complex was built by the Czech government and the Soviets in 1984 at the height of the Cold War. It can withstand everything from a nuclear attack to a natural disaster, making it the ideal candidate for the luxury, disaster-proof project.
High-end accommodation
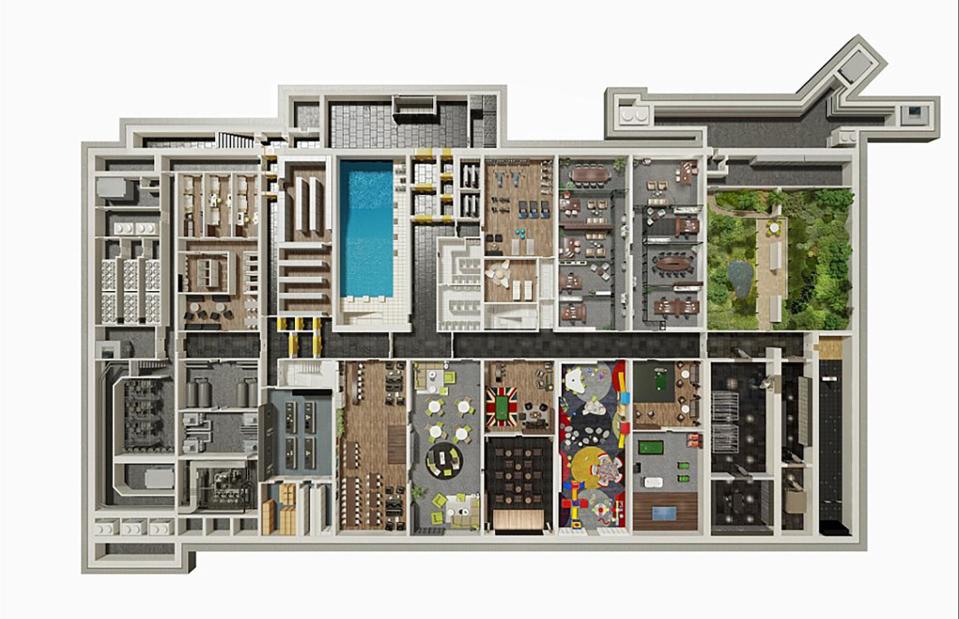
Oppidum
Real estate entrepreneur Jakub Zamrazil acquired the bunker in 2013 and set about designing one of the world's most luxurious underground shelters, capable of keeping its occupants safe and in the lifestyle to which they are accustomed for up to 10 years.
The subterranean complex will feature a large 6,750-square-foot (627sqm) master apartment, six 1,720-square-foot (160sqm) suites and plenty of premium facilities and amenities.
Sprawling floor plan
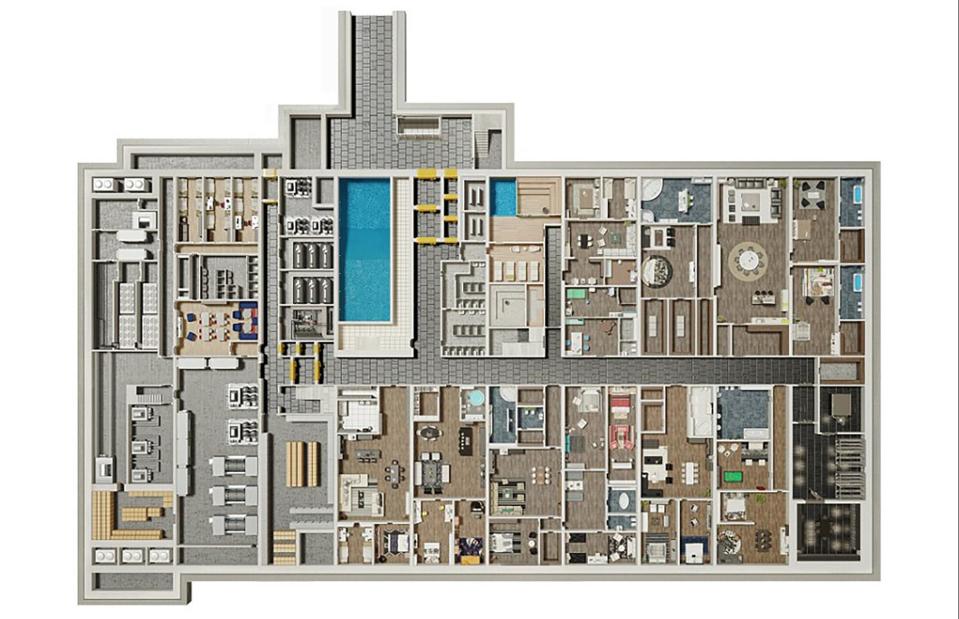
Oppidum
Designs for the complex also show a movie theatre, billiards room, children's playrooms and an extensive library to keep residents entertained. The underground hideout will also feature plenty of storage space to hold ten years' worth of food and drink.
Cutting-edge entertainment
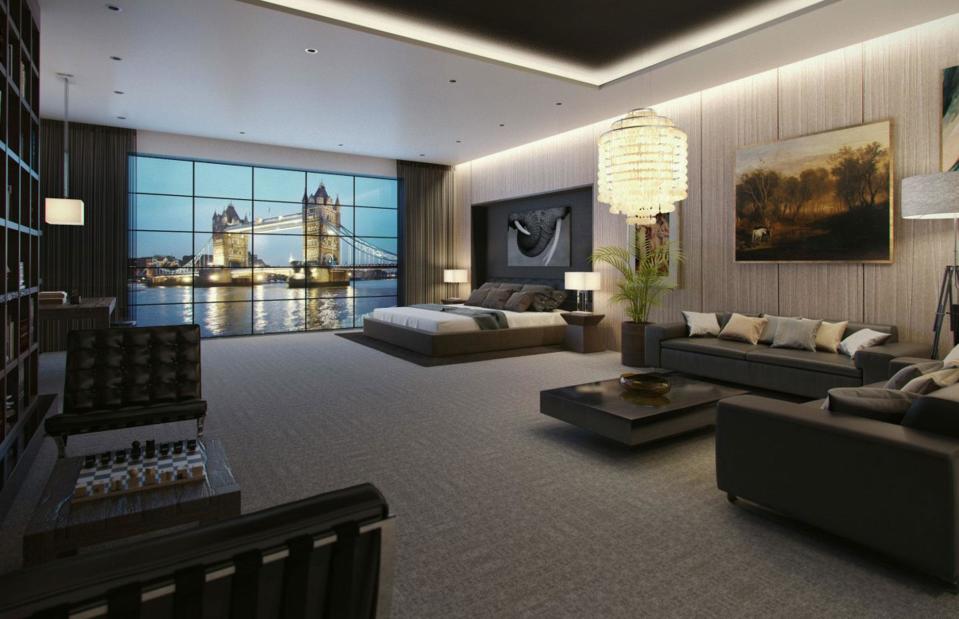
Oppidum
Living spaces in The Oppidum will rival the world's finest five-star hotel suites with high-end furnishings and cutting-edge entertainment facilities.
Best of all, the living rooms and bedrooms will reportedly feature virtual window panels that give the illusion of being in the outside world.
Public and private spaces

Oppidum
The floor plan of the subterranean structure will range from large entertaining rooms and social spaces to more intimate nooks like this cosy snug – the perfect place to hunker down while World War Three rages overhead.
Opulent bathrooms

Oppidum
There'll be no roughing it in communal bathrooms here. Each suite within the complex will have a swish ensuite bathroom, complete with a whirlpool bath, rainfall shower and double sink.
Underground garden
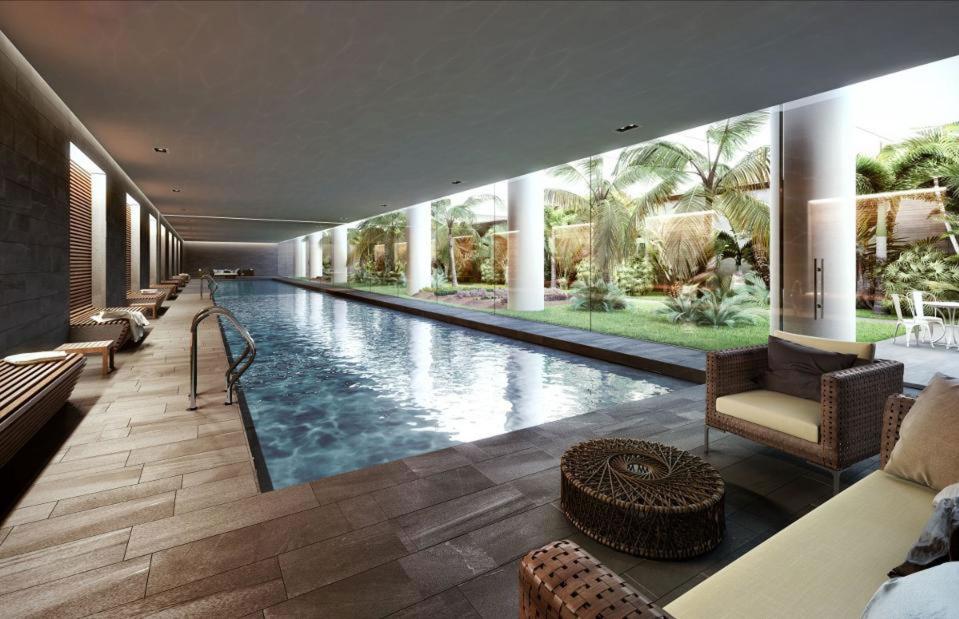
Oppidum
If residents find themselves yearning for greenery, they can relax in the subterranean garden, which will feature simulated natural light to mimic a sunny day above ground. Occupants will also be able to take a leisurely dip in the adjacent swimming pool or relax in the treatment spa.
State-of-the-art gym

Oppidum
Keeping fit and maintaining muscle tone shouldn't be a problem in The Oppidum. Renders of the on-site gym show the space packed with state-of-the-art workout equipment, from treadmills and elliptical trainers to exercise bikes and chest press machines.
A "CGI pipe dream"?
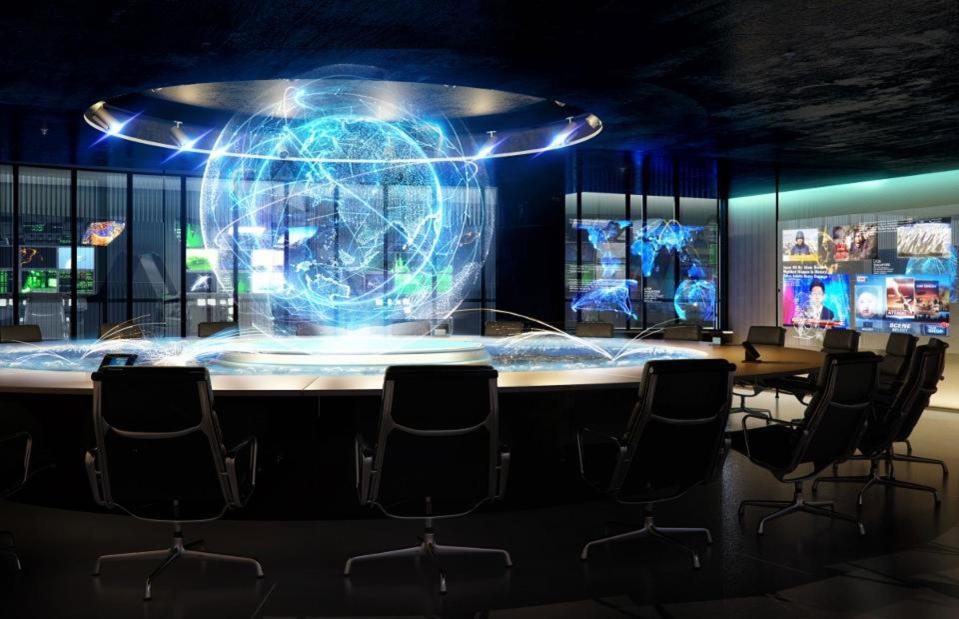
Oppidum
The plans also include a conference and communications room, hospital and dental surgery within the facility.
Designed for just one buyer, the bunker will ultimately be made to fit the specifications of its billionaire owner. It's not clear if the shelter has become a reality yet, or if it ever will – The Guardian has claimed the plans are no more than a "CGI pipe dream", or perhaps the project is simply being kept under wraps.
Oppidum has since expanded its catalogue to offer a range of ultra-luxury bunker designs, including the extraordinary five-bedroom, seven-bathroom Model L'Heritage. Let's take a look around...
Oppidum's L'Heritage bunker mansion

Oppidum
L'Heritage is an extremely opulent underground option for an end-of-world escape. The 10,760-square-foot (999sqm) design descends 49 feet (15m) below ground and is built to NATO-standard ballistic and blast protection levels, using the same formulation of high-density concrete used to build nuclear power plants.
Oppidum founder Jakub Zamrazil says that "an Oppidum provides peace of mind" in an "uncertain world". We should hope so, given that the starting price for L'Heritage is £46.9 million ($60m), increasing to around £78 million ($100m) when you add in luxury extras, such as staff quarters.
Underground garage
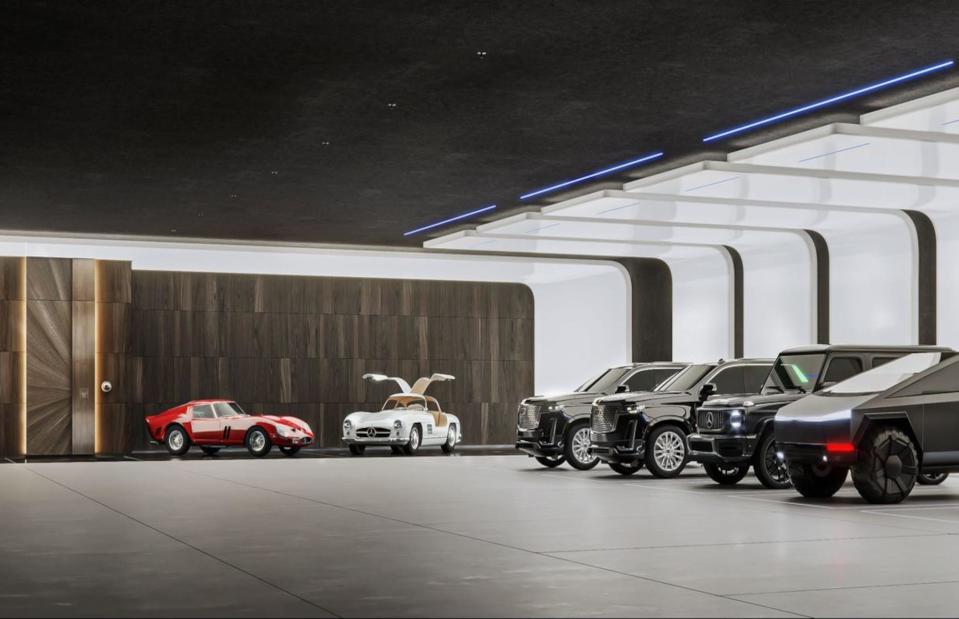
Oppidum
L'Heritage is entered by means of a hydraulically activated ramp, which can be concealed so that it is "almost invisible" until it is opened. The ramp allows vehicles to drive down into what Oppidum calls the parc fermé, a secure underground garage guarded by its own security gate. Access to the bunker can also be provided via a flight of stairs down from the optional helipad.
Super-secure art gallery

Oppidum
Once you've navigated your custom-designed garage, you pass through an airlocked decontamination zone set between two blast doors, the first of which is controlled by a multi-biometric reader, which uses not only facial scanning but also iris- and palm-recognition technology.
Inside the sanctuary, you're greeted by an impressive entrance hall, which leads to a luxurious lounge, as well as a fully secured space for confidential discussions so that business can continue no matter the circumstances above ground.
A discreetly concealed button turns opaque walls transparent, revealing an underground garden and the adjoining art gallery (pictured). Constructed to the same anti-intrusion standards as commercial bank vaults, the gallery boasts top-of-the-line fire protection, ventilation, temperature and humidity control systems to keep everything in perfect condition.
Customisable living spaces
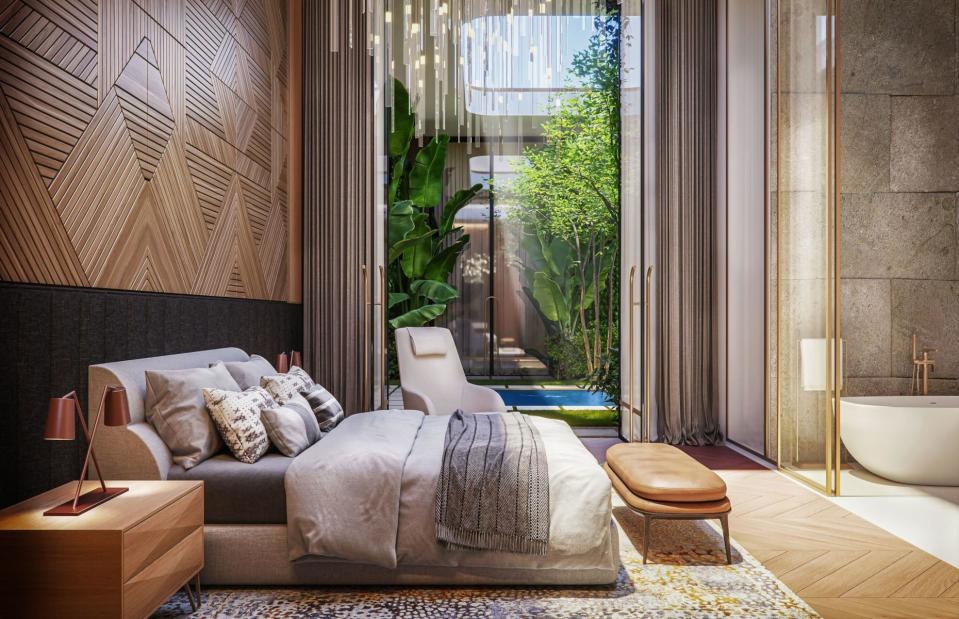
Oppidum
The L'Heritage model is designed so that the private living quarters, which include the lounge and all the bedrooms, are securely separated from the more public sections of the bunker, enabling residents to safely separate business and family life when inhabiting the bunker full-time.
According to Oppidum’s website, the bunker’s living quarters can be designed to accommodate as many guests as the buyer requires.
Natural light simulation
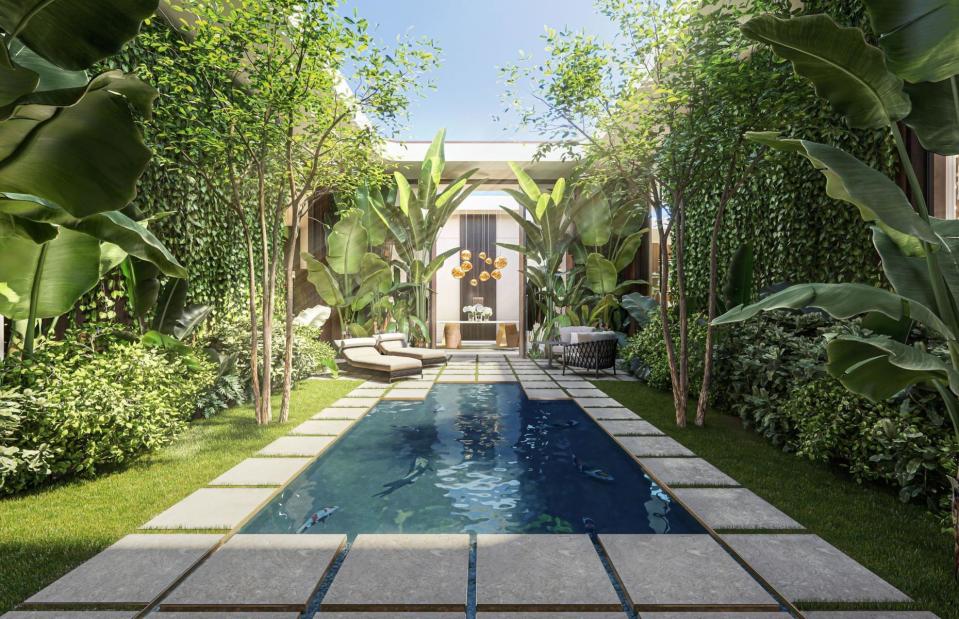
Oppidum
Another special feature of L'Heritage is the remarkable inner garden, where a range of flowers, plants and trees flourish year-round, courtesy of a sophisticated automatic irrigation system. Overhead, a skylight provides full light spectrum simulation, including sunrises, sunsets and changes in season.
Elsewhere, L'Heritage includes a swimming pool worthy of a film set, which can be filled with either fresh or saltwater, a fitness room and a plush home theatre equipped with a projection screen and a host of live feed options to keep boredom at bay. We're starting to like the sound of underground life!
Kansas Survival Condo

Survival Condo
Disaster-proof property developer Survival Condo has refurbished a former Atlas F nuclear missile silo in rural Kansas and converted the 20,000-square-foot (1,858sqm) space into luxury subterranean condos and communal areas.
Aimed at the less price-conscious among us, the condos start at £1.2 million ($1.5m) for a 900-square-foot (84sqm) space covering half a floor, increasing to £2.4 million ($3m) for a full-floor condo suite that can accommodate six to 10 people.
There's also a penthouse option starting from £3.5 million ($4.5m), which boasts 3,600 square feet (334sqm) of space across two levels, should you really want to see out the end of the world in style.
Fortified structure
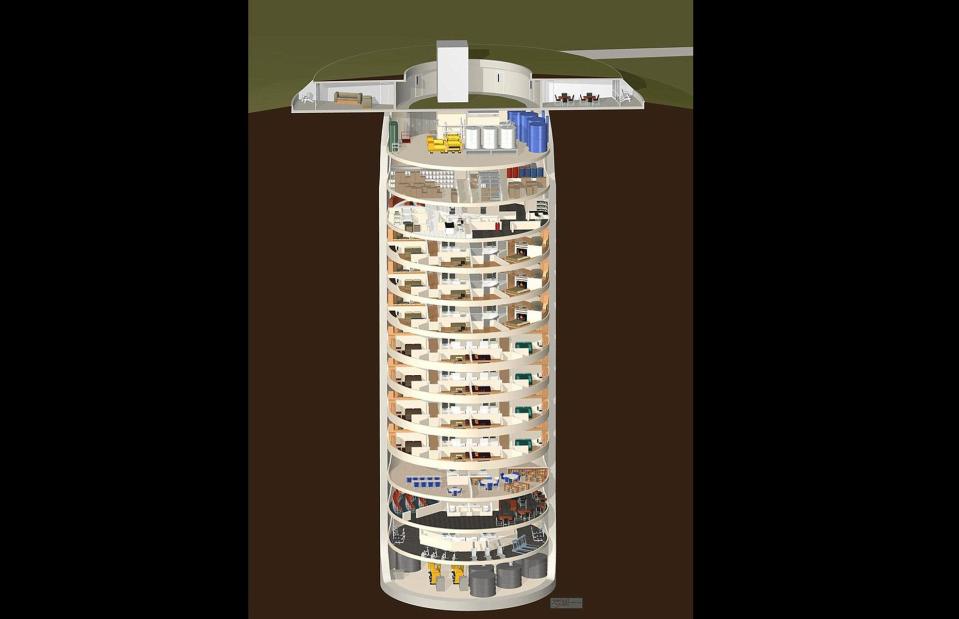
Survival Condo
An extremely tough structure, the "nuclear-hardened" silo is protected by two fortified armoured doors and nine-foot-thick (2.7m) walls, which can withstand a direct nuclear hit, severe flooding, extreme tornado wind speeds and pretty much anything else humankind or nature can throw at them.
Self-sufficient living

Survival Condo
The underground complex contains all the necessary facilities to keep its occupants safe for up to five years. For instance, a hydroponic farm provides fresh fruit and vegetables and residents will be able to raise fish in aquaculture tanks.
Designer interiors
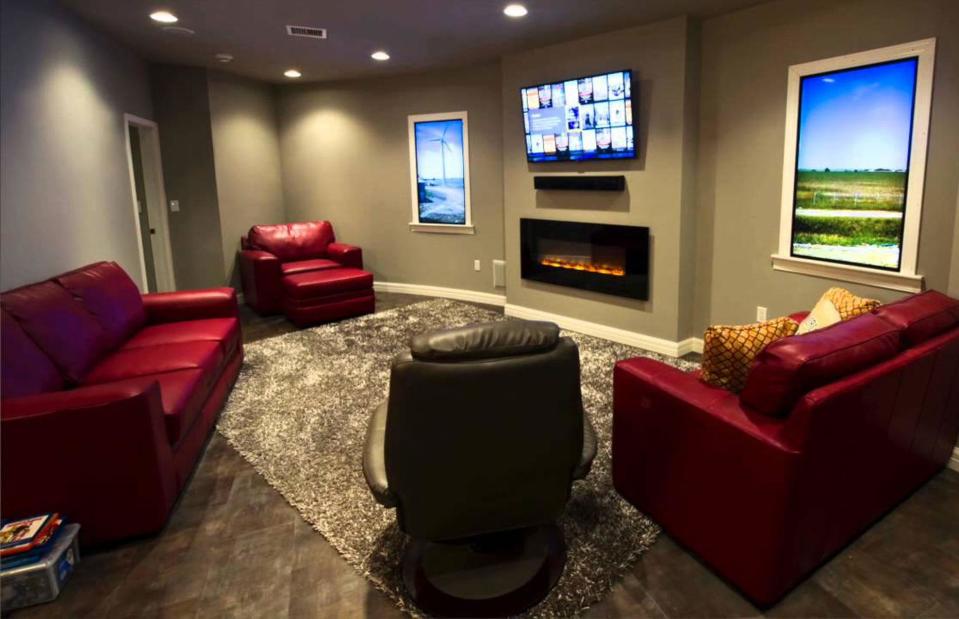
Survival Condo
Each condo comes fully furnished and the interiors have been created by top designers. Conceived with relaxation and entertainment in mind, the apartments are kitted out with massage chairs, 50-inch (127cm) LED TVs and virtual windows.
A culinary haven
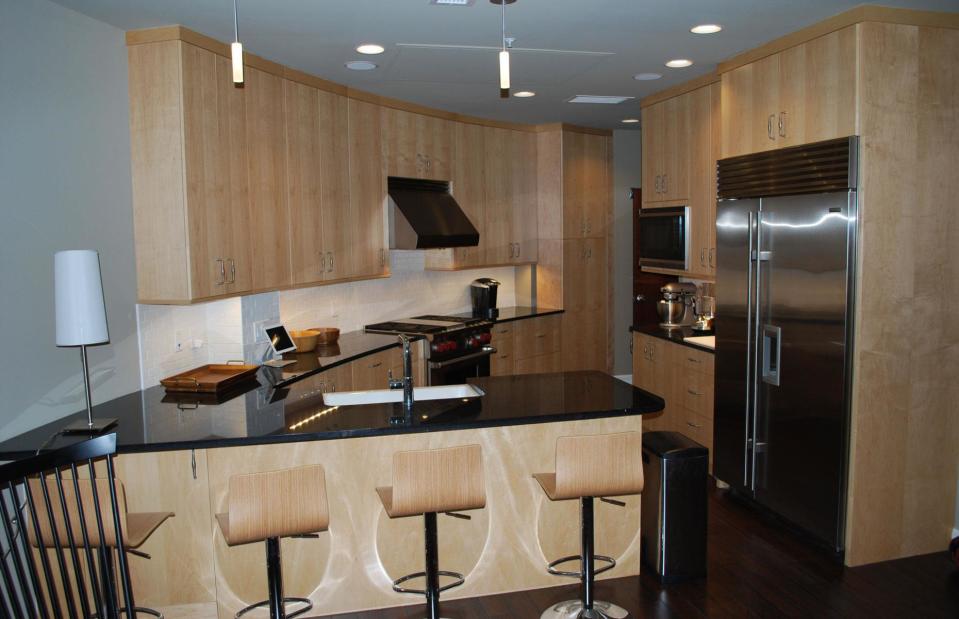
Survival Condo
Foodies are well catered for in this prepper complex. All condos feature fully equipped kitchens with Kohler sinks and taps and high-end stainless-steel appliances – ideal for cooking up the veg and fish harvested from the on-site hydroponic and aquaculture farms.
LED windows
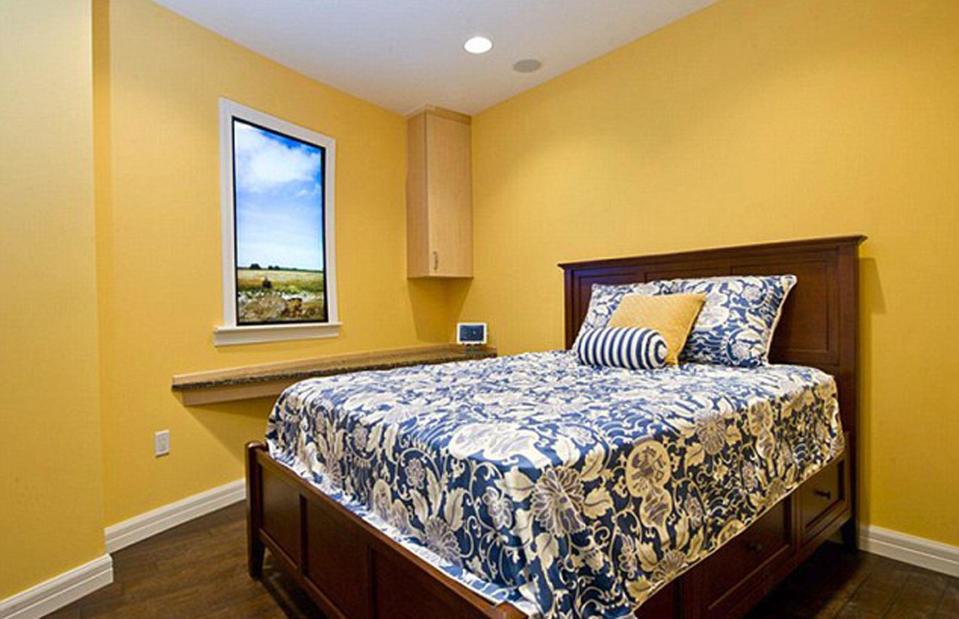
Survival Condo
The condo bedrooms are generously apportioned and surprisingly bright and airy. A virtual LED window simulates views of the great outdoors and residents can customise the scene they'd like to see.
Extensive library
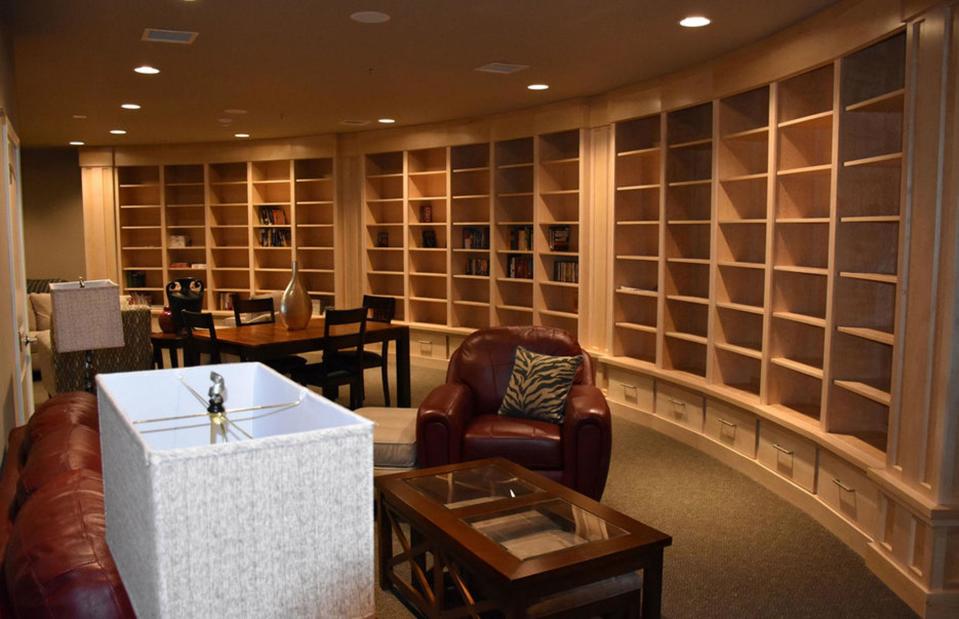
Survival Condo
A dedicated library will eventually stock thousands of books that residents can read at their leisure. The bunker complex also houses a classroom for children and adults who want to further their education during their time underground.
Resort-style pool
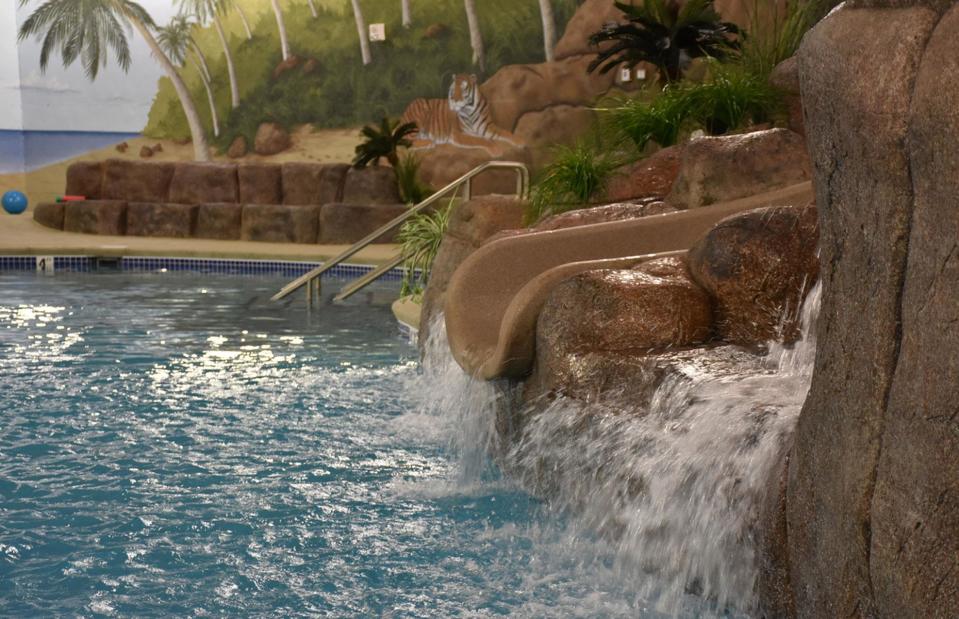
Survival Condo
The bunker has a large swimming pool buried deep below the ground. The tropical-themed resort space features real palm trees, waterfalls and a slide for endless entertainment while you wait out a global disaster.
Fitness facilities

Survival Condo
There's even a climbing wall if residents are feeling especially energetic. For fitness fans, there's also an on-site gym available where occupants can pump some iron or work up a sweat on a treadmill.
Something for everyone
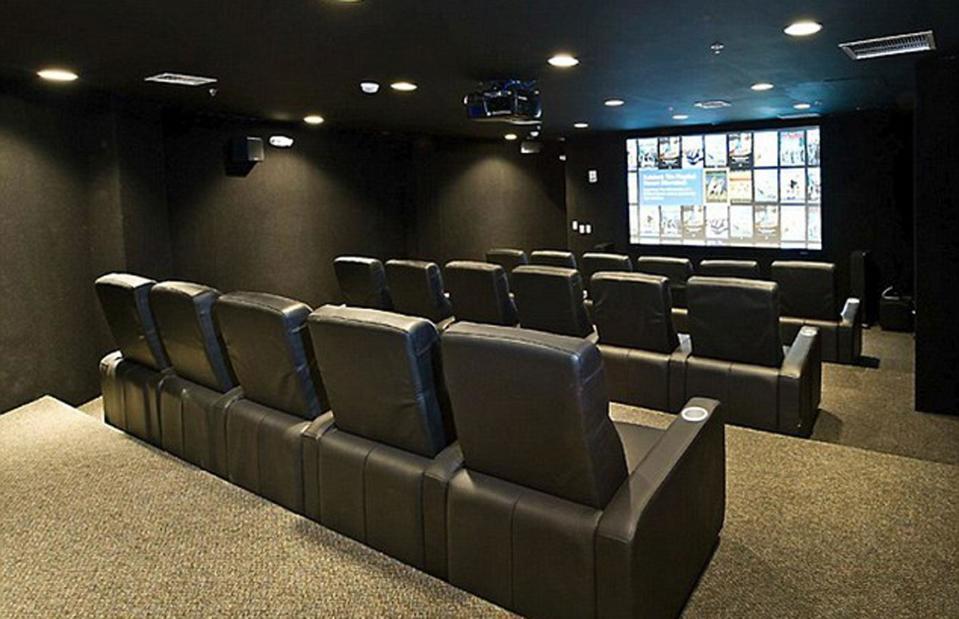
Survival Condo
Among the high-tech entertainment amenities on offer, there's a spacious movie theatre where residents can kick back and enjoy movie marathons.
There's something for four-legged family members too, as the complex features its very own subterranean dog park.
Vivos Europa One doomsday retreat
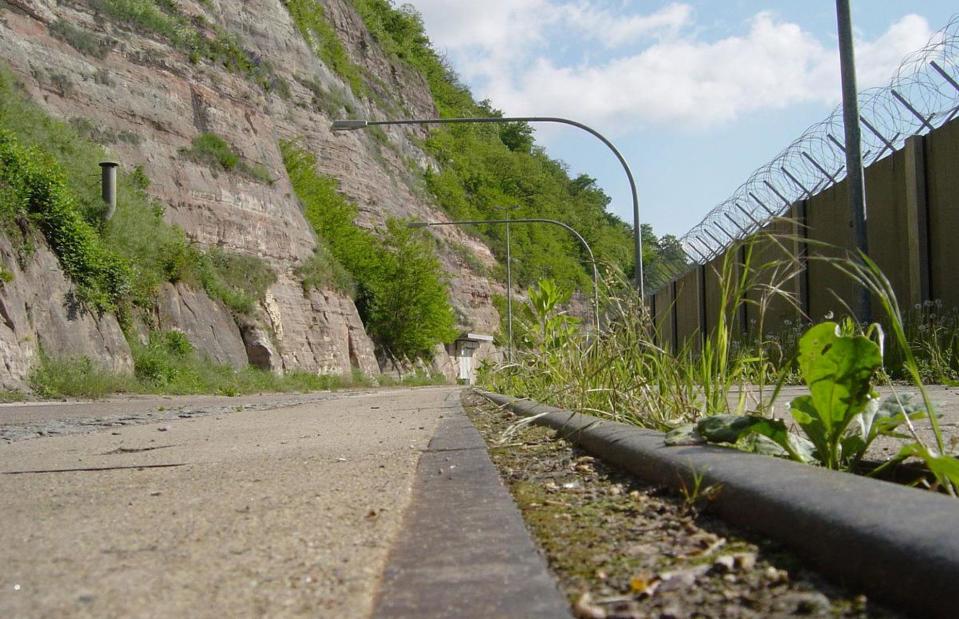
Vivos
Dubbed 'the world's ultimate Doomsday escape', Vivos Europa One is hidden behind a high perimeter fence, topped with razor wire in Rothenstein, Germany.
It's the brainchild of Vivos CEO Robert Vicino, who has built multiple bunkers across the globe, including Vivos xPoint, which is a more affordable option.
Billion-dollar development
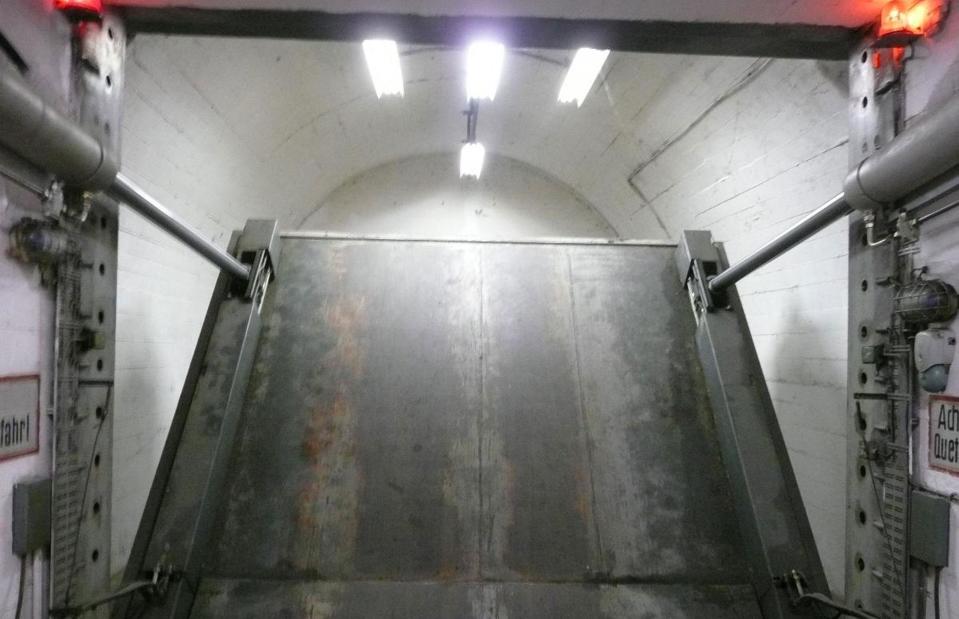
Vivos
Like many of the shelters in our round-up, the £859 million ($1.1bn) Vivos Europa One is a converted former Cold War bunker. Carved out of solid bedrock, the cave-like underground shelter is embedded deep within a limestone mountain and can survive a close-range nuclear explosion, a direct airline crash, severe flooding and earthquakes, as well as biological and chemical attacks.
The price of peace of mind
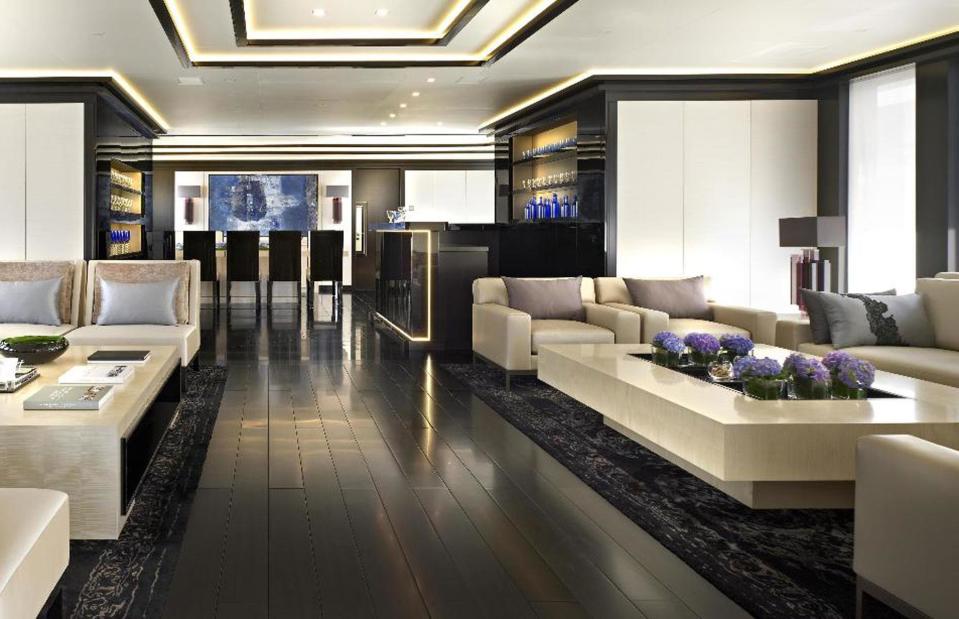
Vivos
Still under construction, the elite 227,904-square-foot (21,172sqm) bunker no longer appears to be taking applications for residents. However, when spaces were still up for grabs, prices for the luxe living chambers began at €2 million (£1.7m/$2.2m) for a private 2,500-square-foot (232sqm) apartment.
There was also a slightly more affordable option available to those with thinner wallets: €35,000 (£30k/$38k) per person for a 97-square-foot (9sqm) semi-private suite, but residents have to share the overall space with up to four other people.
Lavish extras

Vivos
Future residents are free to customise their living space. The chambers will nod to high-end yacht design and feature lots of marble, polished wood finishes and leather upholstery. Buyers can also opt for extras such as private swimming pools, movie theatres and gyms.
State-of-the-art gadgets
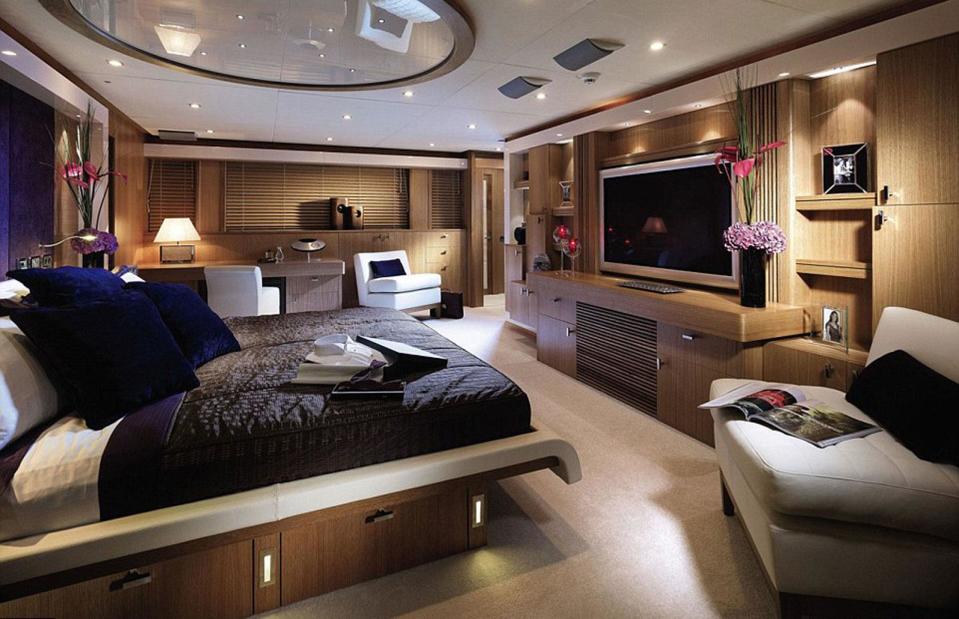
Vivos
Bedrooms will be sumptuous and lavishly decorated, with opulent king-sized beds, fine wood cabinetry and calming mood lighting. Meanwhile, sleeping areas will feature the latest technology, from 4K TVs to smart automation.
Aquarium bedrooms

Vivos
Residents can even opt for a massive aquarium in their bedroom space. A vast, floor-to-ceiling glass wall will separate occupants from their own watery wonderland filled with stunning tropical fish and coral.
Each chamber will also feature deluxe ensuite bathrooms and wetrooms, as well as a gourmet kitchen.
Luxurious pool
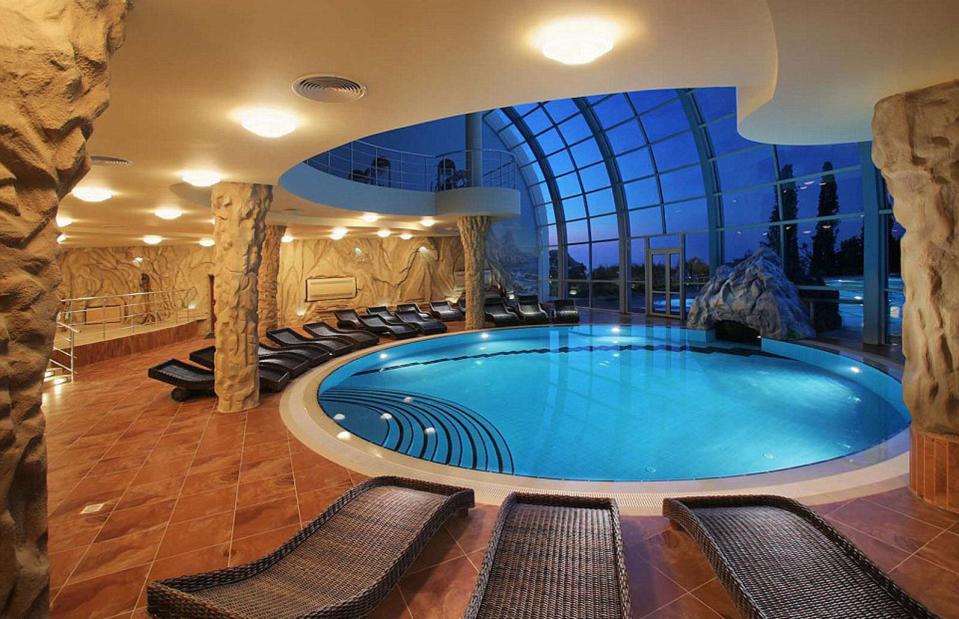
Vivos
Although residents can opt to have a private pool installed in their personal chamber, they'll also get to swim in the sizeable community pool. The pool area will lead out to an underground nature garden lit by simulated sunshine.
Medieval-style chapel

Vivos
If the end of the world really is nigh, then it's likely some of the residents will want to put their hands together and pray, so Vivos is building a medieval-style chapel within the complex. It's slated to feature a vaulted, wood-beamed ceiling and virtual stained-glass windows.
Magnificent movie theatre
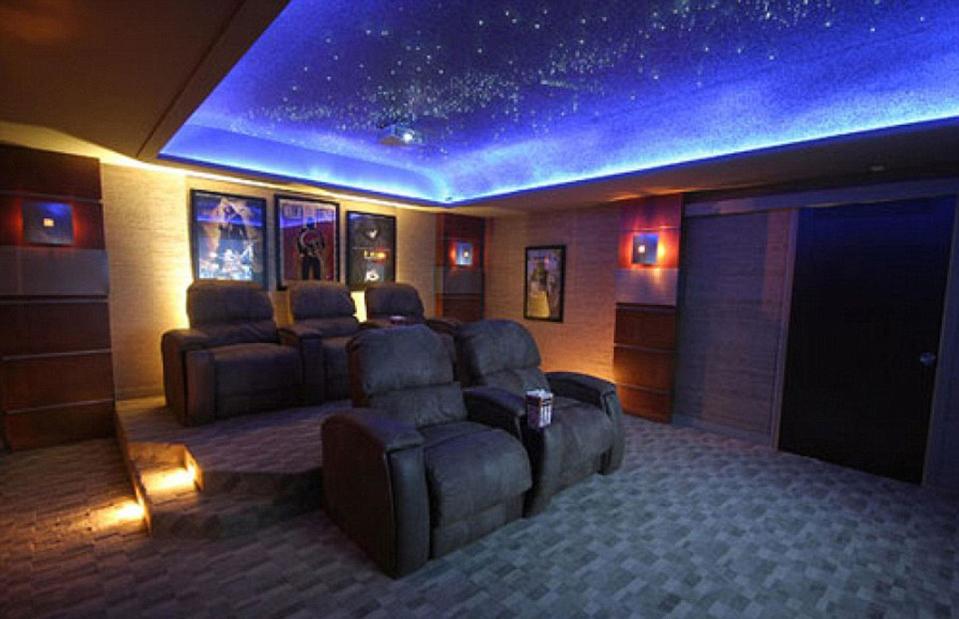
Vivos
Perfect for binge-watching films or TV shows from the pre-apocalyptic days, the Vivos Europa One movie theatre will provide residents with a mind-bogglingly massive library of content, from romcoms to cookery shows.
Safeguarding the future

Vivos
A sort of Noah's Ark, Vivos Europa One will have its very own zoo with a specially selected collection of animals to safeguard their survival should a mass extinction event occur.
The complex will also include a mini museum and an artefacts room, as well as a DNA and seed vault.
The Aristocrat bunker
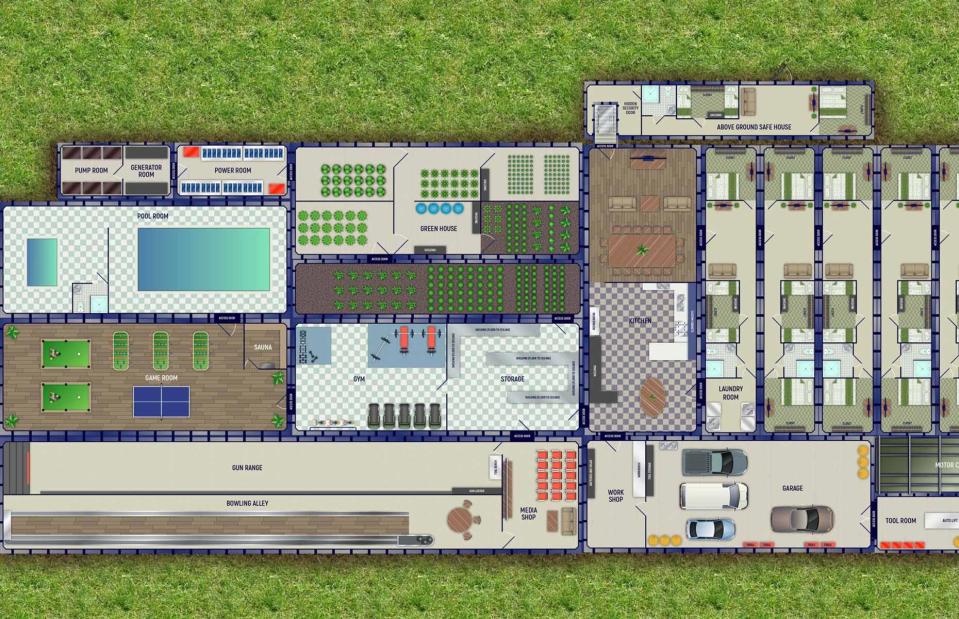
Rising S Company
Ideal for the super-rich buyer with a parcel or two of empty land lying around, this ultimate disaster shelter can be installed anywhere around the world.
Made by Rising S Company, The Aristocrat is its most premium bunker design and it's got everything you need to live in the lap of luxury underground.
Bullet-resistant walls
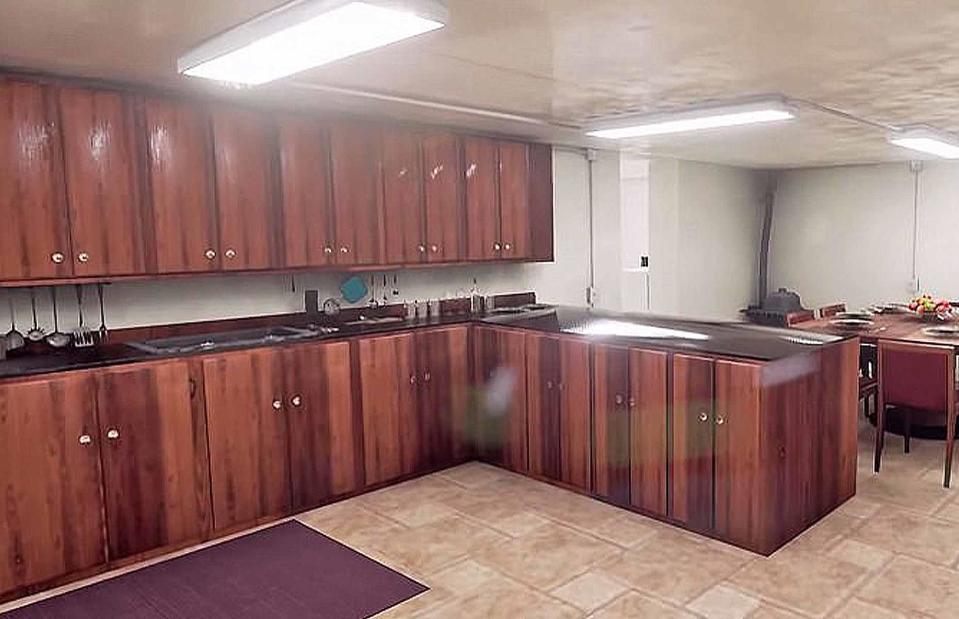
Rising S Company
Yours for just over £7.5 million ($9.6m), the luxury hideout has a ground-level safe house that conceals the entrance down into the bunker, and the hatch itself even lies behind a false door to deter unwanted visitors.
The ultra-secure structure features bullet-resistant steel-plated walls and a heavy blast door with a deadbolt locking system. Inside the bunker, a sprawling kitchen and living room offer plenty of communal space for socialising.
Space for creature comforts

Rising S Company
There are 14 bedrooms with a mixture of double beds and twin beds, along with five bathrooms, a laundry room, a workshop, a tool room and a garage.
Beyond the standard creature comforts, the complex also has a variety of luxury home features, including a movie theatre room, bowling alley, games room and even a motor cave for storing the residents' prized car collections.
Spa-style amenities
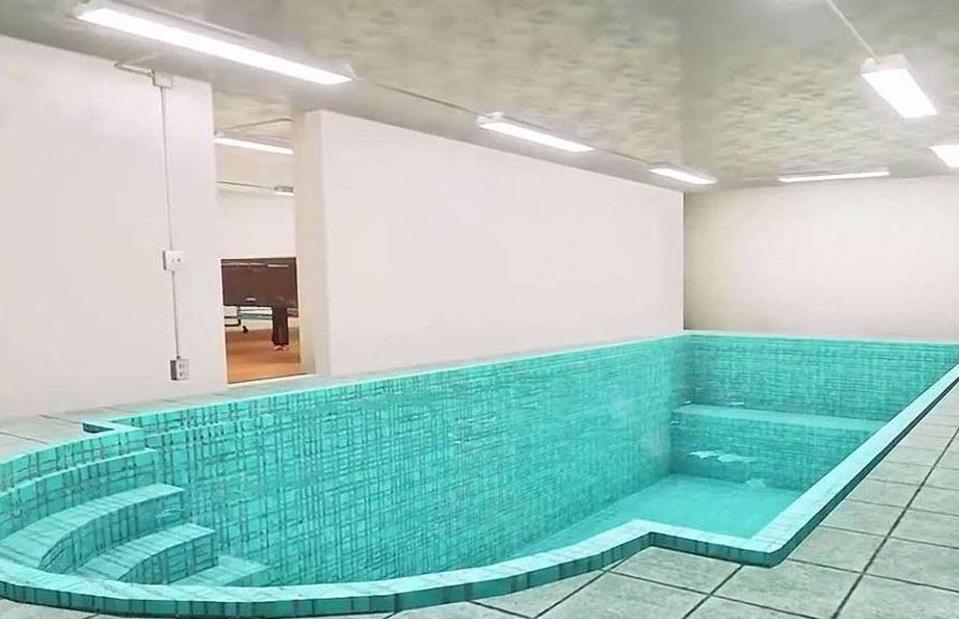
Rising S Company
Elsewhere, there's a swimming pool, hot tub, sauna and fitness centre kitted out with all the state-of-the-art equipment a fitness fan could ask for.
Self-sufficiency hasn't been overlooked either, as a sprawling greenhouse complex provides LED grow lights and automated irrigation, so you'll have a sustainable food source too.
Off-grid escape
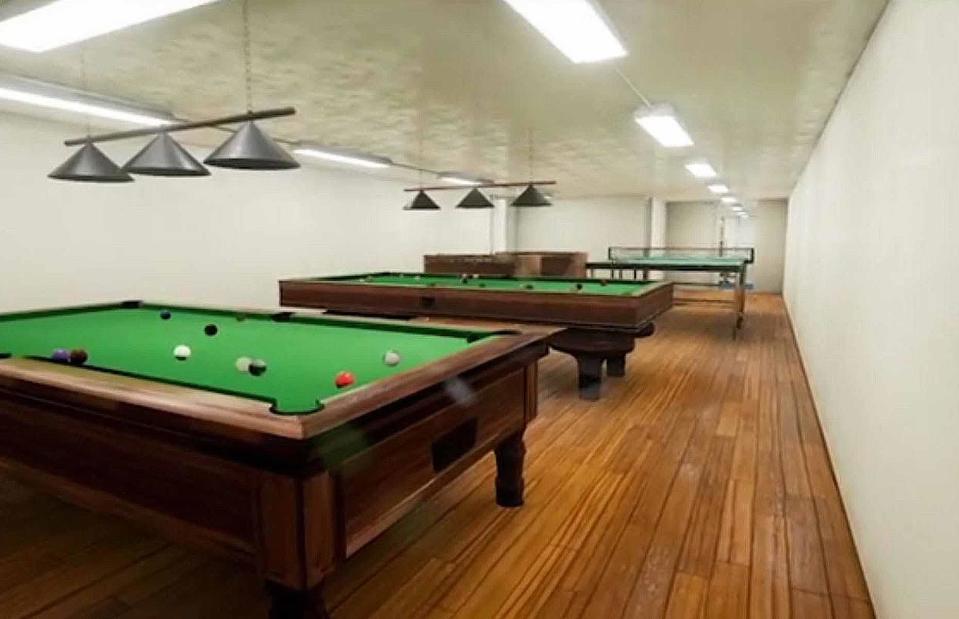
Rising S Company
At its highest capacity, the bunker has space for around 50 people, so activity zones like the vast games room will come in useful when you're all hunkered down together.
Outfitted with an air filtration system, the hideout is fully equipped to run on or off the grid, with a solar battery for storing backup energy. We know where we'd want to be when the end of times rolls around!


