The strangest royal homes in the UK and beyond
Weird and wonderful regal structures around the world
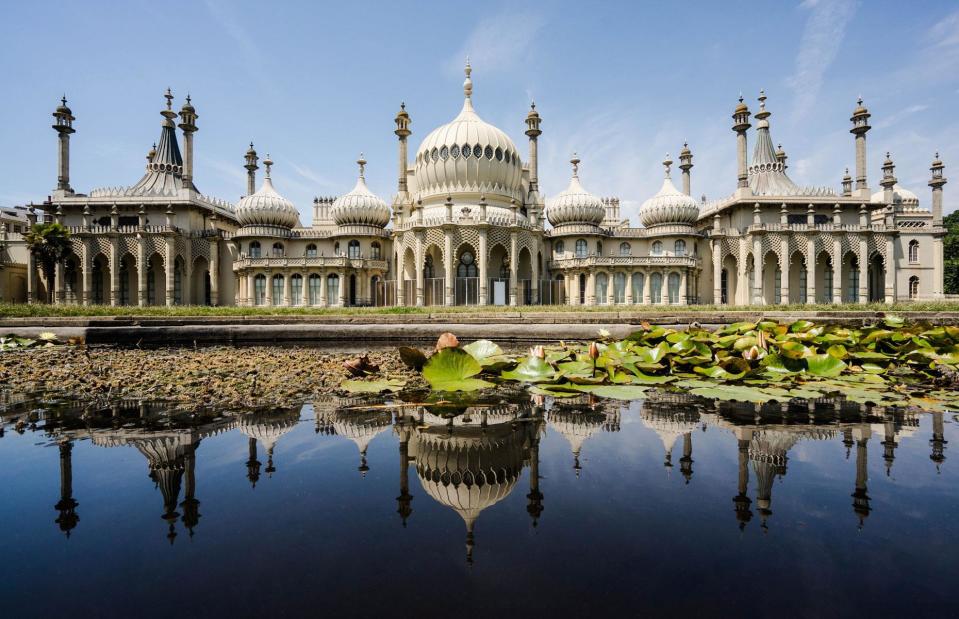
Patchamol Jensatienwong / Shutterstock
Architectural oddities, the world's most unusual royal buildings are anything but conventional.
From Marie Antoinette's ridiculous peasant village to the sublime Indian palace seemingly transported to an English seaside town, we reveal the stories behind these unique regal structures.
Discover some of the most unusual royal buildings in existence – and get to know the eccentric royal characters behind their creation...
Y Bwthyn Bach, Windsor, UK
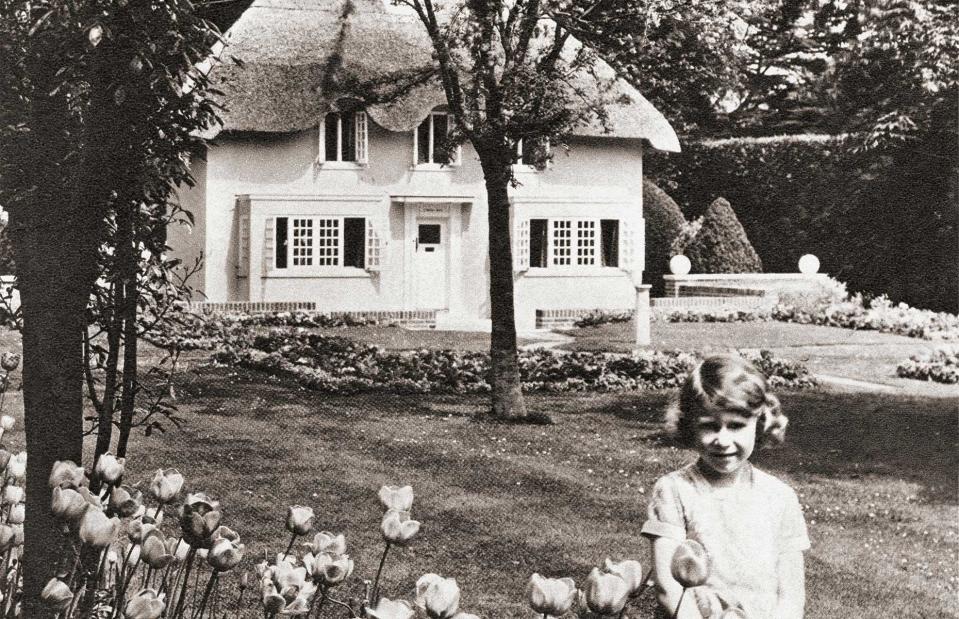
Classic Image / Alamy Stock Photo
The future Queen Elizabeth II lucked out big-time back in March 1932 when she was gifted this adorable mini thatched cottage by the people of Wales.
An early sixth birthday present for the young princess, Y Bwthyn Bach ('The Little House') is the ultimate Wendy house, and then some.
Y Bwthyn Bach, Windsor, UK
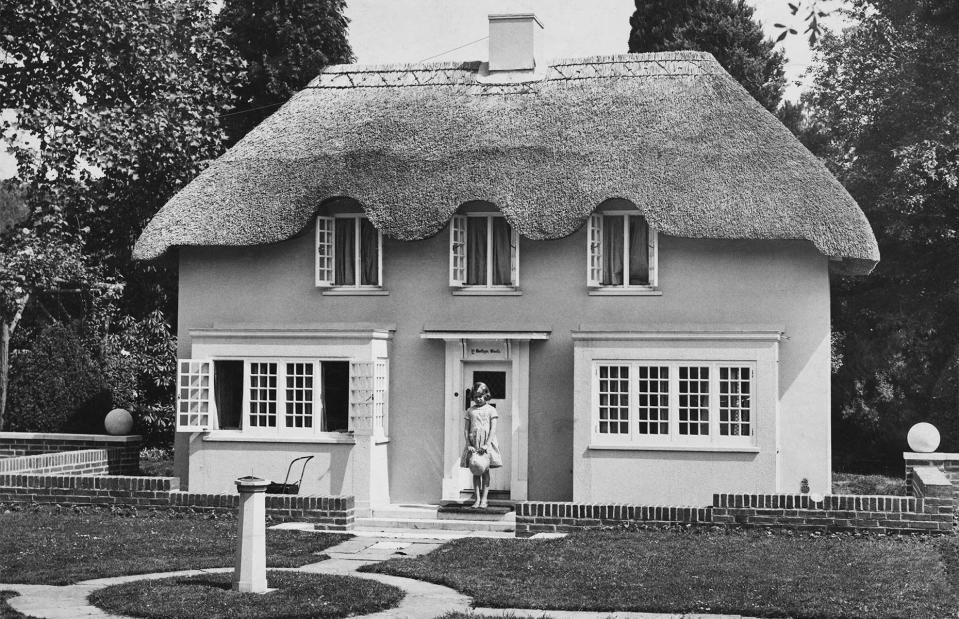
Central Press / Hulton Archive / Getty Images
The two-fifths scale cottage, which is just 22 feet wide and 15 feet high, was designed by architect Edmund Willmott and built in Wales by local artisans using traditional Welsh materials.
It was kitted out with all mod cons, including electric lights, a gas cooker, and hot and cold running water.
Y Bwthyn Bach, Windsor, UK
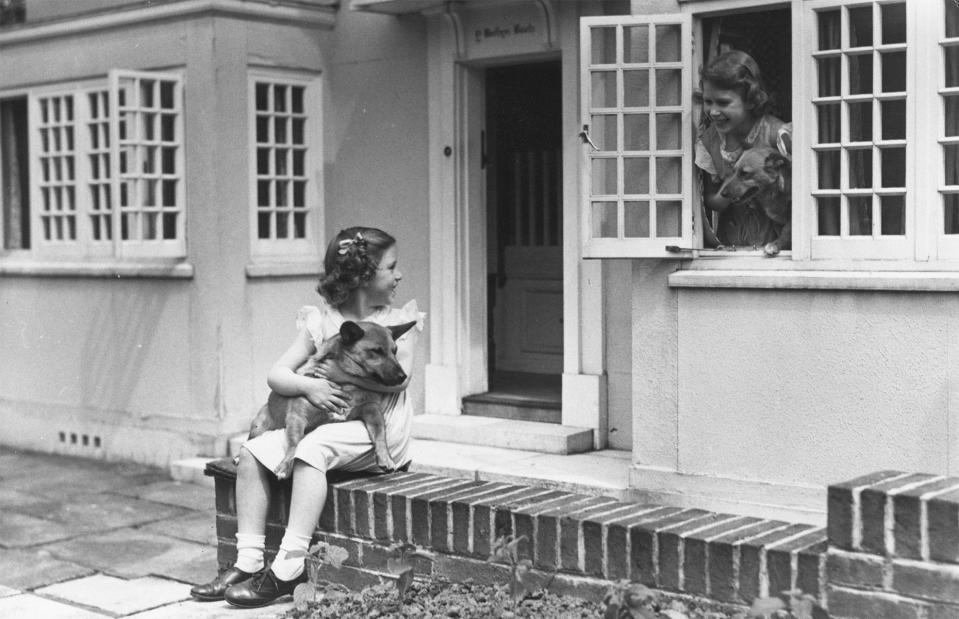
Lisa Sheridan / Studio Lisa / Hulton Archive / Getty Images
The Wendy house was displayed to the public at the Ideal Home Exhibition in London before being re-assembled in the grounds of the Royal Lodge in Windsor, which is now the home of Prince Andrew, much to the delight of the pint-sized princess and her younger sister Margaret.
Y Bwthyn Bach, Windsor, UK
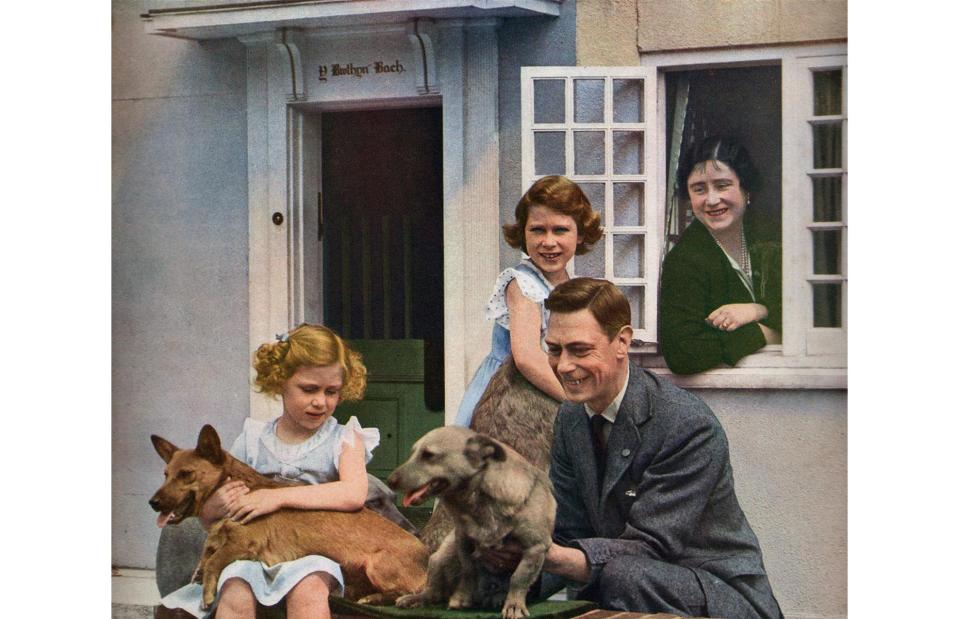
D and S Photography Archives / Alamy Stock Photo
The princesses – pictured here with their father, King George VI, and mother, Queen Elizabeth, the Queen Mother – spent many happy times playing in the dinky four-room cottage, which had everything from a bookcase packed with tiny Beatrix Potter books and a comfy scaled-down sofa, to a titchy radio and telephone.
Y Bwthyn Bach, Windsor, UK
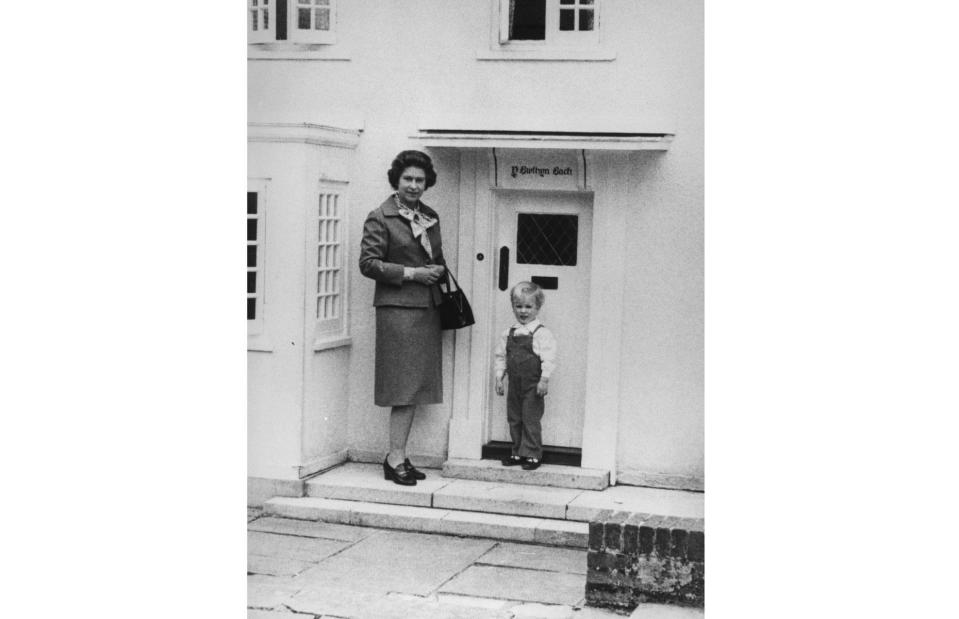
Keystone Press / Alamy Stock Photo
The late Queen's children were also enamoured with the cute cottage, as were her grandchildren, who have fond memories of playing in Y Bwthyn Bach.
Her Majesty is pictured here in 1980 outside the Wendy house with her three-year-old grandson Peter Phillips, who was visiting the cottage for the very first time.
Y Bwthyn Bach, Windsor, UK
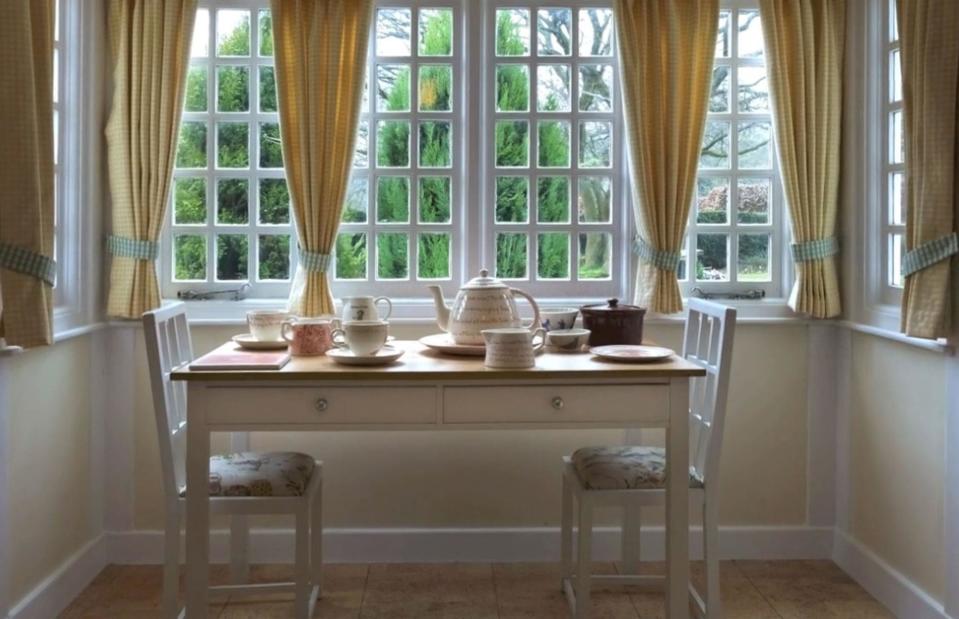
Courtesy Royal Collection Trust
Princess Beatrice was particularly attached to Y Bwthyn Bach, filling it with her favourite teddy bears. In 2012, she oversaw the renovation of the cottage, which was paid for by Prince Andrew. Here you can take a peek inside, in this video by The Royal Collection Trust.
"It's the most glamorous Wendy House ever," Beatrice said, following the renovation. "It's been completely rethatched, new curtains, new wiring, a bit of a spruce up really! All the little china and glass was created especially for the house."
Today, it's no doubt the favourite playhouse of the late Queen's great-grandchildren and will be for years to come.
Le Hameau de la Reine, Versailles, France
![<p>Claude-Louis Châtelet / Wikimedia Commons [Public domain]</p>](https://s.yimg.com/ny/api/res/1.2/k7A0IkLxDxhYquxRhcffCA--/YXBwaWQ9aGlnaGxhbmRlcjt3PTk2MDtoPTYxOQ--/https://media.zenfs.com/en/loveproperty_uk_165/b0b7f81006304bfcc9fc2245d3396f79)
Claude-Louis Châtelet / Wikimedia Commons [Public domain]
A faux rustic retreat in the grounds of the outrageously luxurious Palace of Versailles, Le Hameau de la Reine ('The Queen's Hamlet') was built between 1783 and 1786 for Queen Marie Antoinette, who was desperate to escape the stifling formality of court life at the royal palace.
Le Hameau de la Reine, Versailles, France
![<p>Daderot / Wikimedia Commons [CC-BY-SA-3.0]</p>](https://s.yimg.com/ny/api/res/1.2/v0wsqHvzmGc.Df2s7ItXuQ--/YXBwaWQ9aGlnaGxhbmRlcjt3PTk2MDtoPTYxOQ--/https://media.zenfs.com/en/loveproperty_uk_165/652df6932f512dd14aecb71b27f0b836)
Daderot / Wikimedia Commons [CC-BY-SA-3.0]
A number of bucolic buildings were commissioned for the Disneyfied hamlet and built around an artificial lake, including the circular Marlborough Tower and fairytale-like Queen's House, which was connected to the Billiard Room by a reed-thatched gallery.
Le Hameau de la Reine, Versailles, France
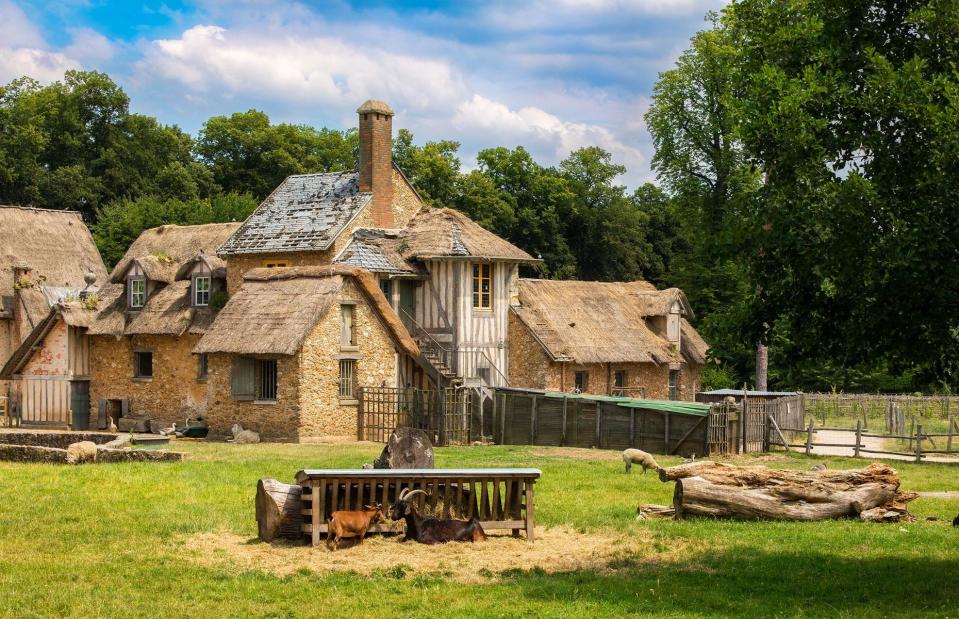
Rolf E. Staerk / Shutterstock
The hamlet also boasted an idealised working farm, complete with a dairy, barn, mill and dovecote, as well as several idyllic half-timbered cottages.
The pampered queen would decamp to the hamlet with her closest confidants, dress like a shepherdess in simple muslins and play at being a peasant.
Le Hameau de la Reine, Versailles, France
![<p>Louise Élisabeth Vigée Le Brun / Wikimedia Commons [Public domain]</p>](https://s.yimg.com/ny/api/res/1.2/QNdgdizuROTjQBKyZiUd0g--/YXBwaWQ9aGlnaGxhbmRlcjt3PTk2MDtoPTYxOQ--/https://media.zenfs.com/en/loveproperty_uk_165/a7f7ca08d5cc9a95e08dbbd48d64f021)
Louise Élisabeth Vigée Le Brun / Wikimedia Commons [Public domain]
As France's real-life peasants struggled to survive amid grinding poverty, the wildly out of touch royal would flounce around with her Sèvres porcelain buckets, milking cows and sheep that had been meticulously cleaned by servants, adding to her tone-deaf “let them eat cake” image.
France's commoners were appalled by Marie Antoinette's mockery of peasant life and this contributed to the monarchy's plummeting popularity, culminating in the French Revolution, and the execution of the queen by guillotine in 1793.
Le Hameau de la Reine, Versailles, France
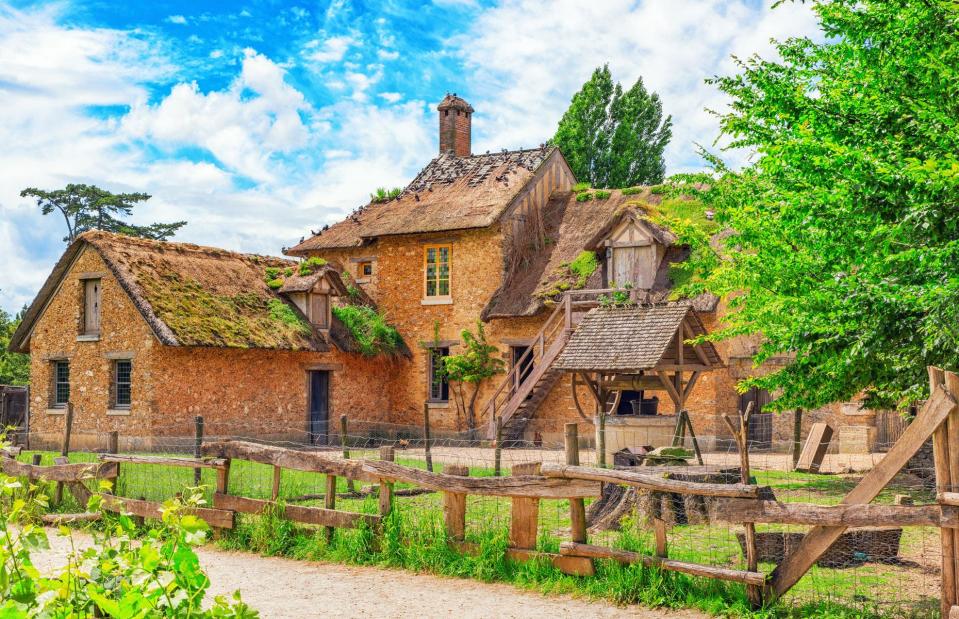
V_E / Shutterstock
Abandoned after the revolution, the monument to regal aloofness was restored under Napoleon in the 1810s, and again during the 1930s with a grant provided by John Rockefeller.
The farm was reconstructed in 2006, and further renovations, which brought the building back from the brink, were sponsored by Dior and were completed in 2018.
Chinese Village, Tsarskoe Selo, Russia
![<p>Игорь Гордеев / Wikimedia Commons [CC BY-SA 4.0]</p>](https://s.yimg.com/ny/api/res/1.2/DTAWhthGAQVUMu0F4Jl9qQ--/YXBwaWQ9aGlnaGxhbmRlcjt3PTk2MDtoPTYxOQ--/https://media.zenfs.com/en/loveproperty_uk_165/058dbadb30ee0d01dbc146dfdc4cb0bc)
Игорь Гордеев / Wikimedia Commons [CC BY-SA 4.0]
Chinese-inspired design was all the rage in 18th-century Europe as trade with the Far East and an influx of goods from Qing Dynasty China captured the imagination of the continent's elites, who adapted traditional Chinese style to suit their tastes.
Chinese Village, Tsarskoe Selo, Russia
![<p>Alexander Roslin / Wikimedia Commons [Public domain]</p>](https://s.yimg.com/ny/api/res/1.2/F_64LLdrv.kHNWSkb.yagQ--/YXBwaWQ9aGlnaGxhbmRlcjt3PTk2MDtoPTYxOQ--/https://media.zenfs.com/en/loveproperty_uk_165/967a7660cb0d981ba44320943b76e54c)
Alexander Roslin / Wikimedia Commons [Public domain]
This fashion for Chinoiserie was embraced with gusto by Russian Empress Catherine the Great, who ordered the construction of a model Chinese village at Tsarskoye Selo ('Tsar's Village') in the town of Pushkin near Saint Petersburg.
Chinese Village, Tsarskoe Selo, Russia
![<p>Макс Вальтер / Wikimedia Commons [CC BY-SA 3.0]</p>](https://s.yimg.com/ny/api/res/1.2/XPtykHgT0nstT51o8JP_vw--/YXBwaWQ9aGlnaGxhbmRlcjt3PTk2MDtoPTYxOQ--/https://media.zenfs.com/en/loveproperty_uk_165/7253b625b9d4290a06d3fd96dd6696e6)
Макс Вальтер / Wikimedia Commons [CC BY-SA 3.0]
Struggling to find a Chinese designer, the Empress appointed Italian architect Antonio Rinald, Scotland's Charles Cameron and Russian architect Ilya Neyelov to create the exotic village based on an engraving in her private collection.
Chinese Village, Tsarskoe Selo, Russia
![<p>Alex 'Florstein' Fedorov / Wikimedia Commons [CC BY-SA 4.0]</p>](https://s.yimg.com/ny/api/res/1.2/FhMLdSj4qRuGVcuN1Y.4Qw--/YXBwaWQ9aGlnaGxhbmRlcjt3PTk2MDtoPTYxOQ--/https://media.zenfs.com/en/loveproperty_uk_165/b279db30b6e5d8d641bf9d3e5e402c2e)
Alex 'Florstein' Fedorov / Wikimedia Commons [CC BY-SA 4.0]
A total of 18 Chinese houses were planned for the site and work began on the project in 1780. In the end, only 10 structures were built and construction was suspended in 1796 following the death of Catherine the Great.
Chinese Village, Tsarskoe Selo, Russia
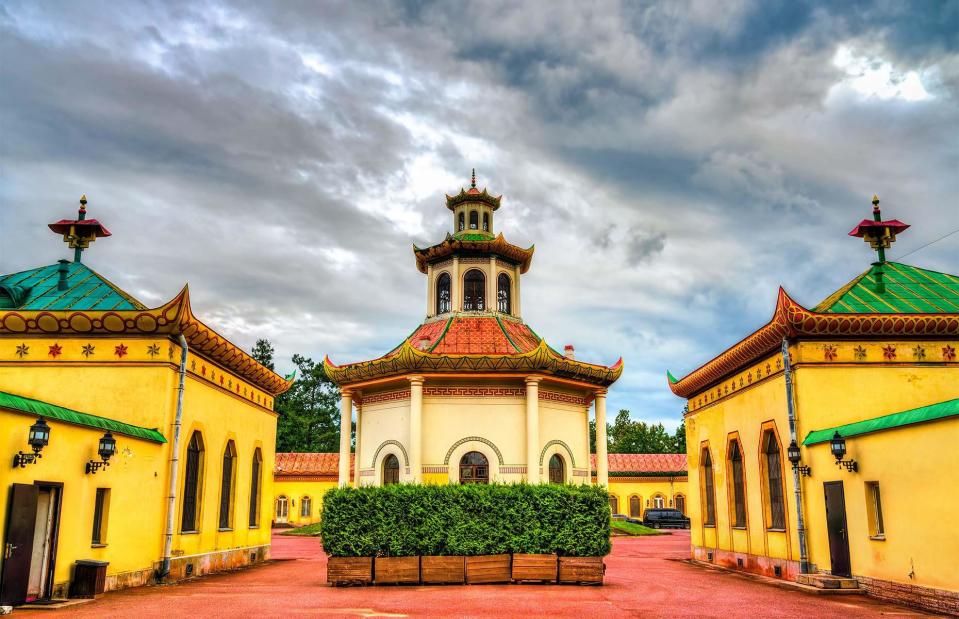
Leonid Andronov / Alamy Stock Photo
The village narrowly escaped demolition before it was restored in the early 19th century to provide accommodation for visiting dignitaries, though its most striking design elements, including several of the dragon figures adorning the roofs, were lost.
Chinese Village, Tsarskoe Selo, Russia
![<p>Luu / Wikimedia Commons [Public domain]</p>](https://s.yimg.com/ny/api/res/1.2/J1v2OF_nhEH1PrNJPwuUCw--/YXBwaWQ9aGlnaGxhbmRlcjt3PTk2MDtoPTYxOQ--/https://media.zenfs.com/en/loveproperty_uk_165/9386f0e92735ef40aa04c8ca74fe449b)
Luu / Wikimedia Commons [Public domain]
The unique Russian royal buildings were treated to a revamp in the mid-19th century, but it wasn't until the 1990s that the village's original features were fully restored, including the eye-catching dragon statues.
Today, the village is privately owned and out of bounds to the public, although it can be glimpsed from the public area that adjoins it.
The Sultan's Copper Tents, Stockholm, Sweden
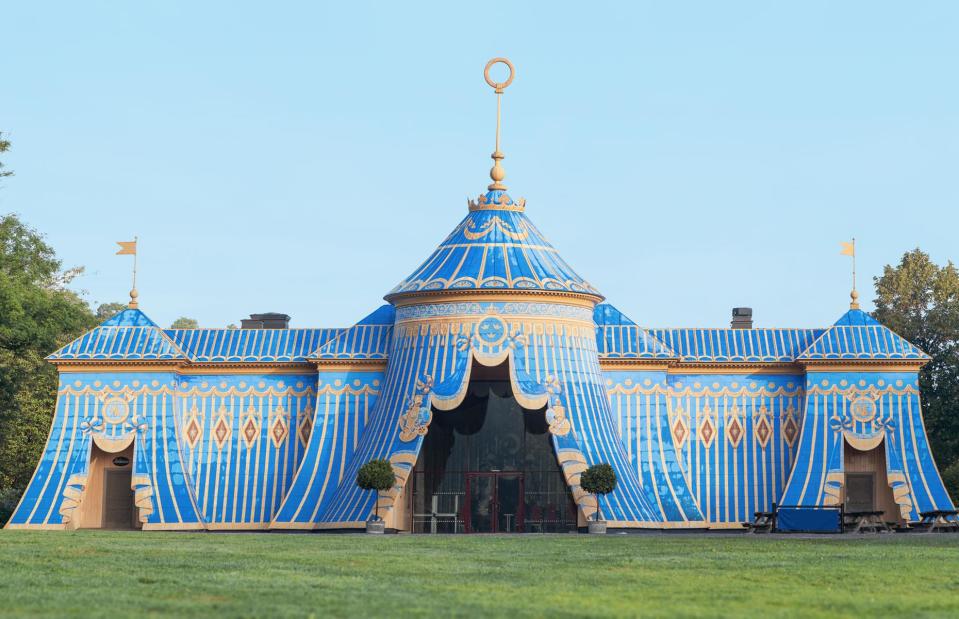
Stefan Holm / Shutterstock
King Gustav III of Sweden also looked to the East for design inspiration when he commissioned these remarkable Sultan's Copper Tents in 1787.
So-called Turquerie was just as fashionable as Chinoiserie at the time, with Europe's aristocracy intrigued by the perceived exoticism of Ottoman design.
The Sultan's Copper Tents, Stockholm, Sweden
![<p>Alexander Roslin / Wikimedia Commons [Public domain]</p>](https://s.yimg.com/ny/api/res/1.2/3x3dUATRON5yC8L2rm_aoQ--/YXBwaWQ9aGlnaGxhbmRlcjt3PTk2MDtoPTYxOQ--/https://media.zenfs.com/en/loveproperty_uk_165/f220899502b87e84a04a4aeb92693827)
Alexander Roslin / Wikimedia Commons [Public domain]
The Scandinavian king (pictured) appointed French architect and painter Louis Jean Desprez to create three copper-clad Turkish-style tents, which were partly inspired by the Ottoman-esque guard pavilions at Versailles, to grace the Haga Park on the outskirts of Stockholm.
The Sultan's Copper Tents, Stockholm, Sweden
![<p>Louis Jean Desprez / Wikimedia Commons [Public domain]</p>](https://s.yimg.com/ny/api/res/1.2/_KfRxisAr558ES0ndXGqmg--/YXBwaWQ9aGlnaGxhbmRlcjt3PTk2MDtoPTYxOQ--/https://media.zenfs.com/en/loveproperty_uk_165/c9d715e3d91c08b19f1b6f1140e585ee)
Louis Jean Desprez / Wikimedia Commons [Public domain]
Like Catherine the Great, the Swedish monarch was keen to embrace the Orientalist design that was the height of fashion in France and Britain, in order to show off his worldliness and impeccable good taste.
As we can see from this 1787 drawing of the façade by Desprez, both the king and his architect achieved their goal.
The Sultan's Copper Tents, Stockholm, Sweden
![<p>Holger Ellgaard / Wikimedia Commons [CC BY-SA 3.0]</p>](https://s.yimg.com/ny/api/res/1.2/KjCkWbc3VfIL8TcIY280pw--/YXBwaWQ9aGlnaGxhbmRlcjt3PTk2MDtoPTYxOQ--/https://media.zenfs.com/en/loveproperty_uk_165/57feb0aeb09a9016691a229564173855)
Holger Ellgaard / Wikimedia Commons [CC BY-SA 3.0]
The wow-factor metal tents were used to house the royal guard, and made for a particularly impressive sight, contrasting strikingly against the staid neoclassicism of the king's pavilion nearby.
The Sultan's Copper Tents, Stockholm, Sweden
![<p>okännt / Wikimedia Commons [Public domain]</p>](https://s.yimg.com/ny/api/res/1.2/2KMiL4LyIUKE1etNWK9wzw--/YXBwaWQ9aGlnaGxhbmRlcjt3PTk2MDtoPTYxOQ--/https://media.zenfs.com/en/loveproperty_uk_165/53c9cd63c3449b8c426974ab916d80c2)
okännt / Wikimedia Commons [Public domain]
The middle tent was gutted by fire in 1953 and the façade was restored to its former glory during the early 1960s. Further renovations were carried out in the 1970s to preserve the structures for posterity.
The tents were painted again in 2009 and the blue paint was restored to the same striking shade of cobalt it would have had 220 years earlier.
The Sultan's Copper Tents, Stockholm, Sweden
![<p>Frankie Fouganthin / Wikimedia Commons [CC BY-SA 3.0]</p>](https://s.yimg.com/ny/api/res/1.2/PcbHwCbdgffV1_81VdgVfQ--/YXBwaWQ9aGlnaGxhbmRlcjt3PTk2MDtoPTYxOQ--/https://media.zenfs.com/en/loveproperty_uk_165/5a1a6af898aa9b9eedbe2d5fc587f0ef)
Frankie Fouganthin / Wikimedia Commons [CC BY-SA 3.0]
These days, the tents are no longer used by the palace guard. The middle tent contains the Haga Park Museum, the east tent (pictured) is home to a restaurant and café, while the tent to the west is used to accommodate VIP guests of the Swedish government and royal family.
Royal Pavilion, Brighton, UK
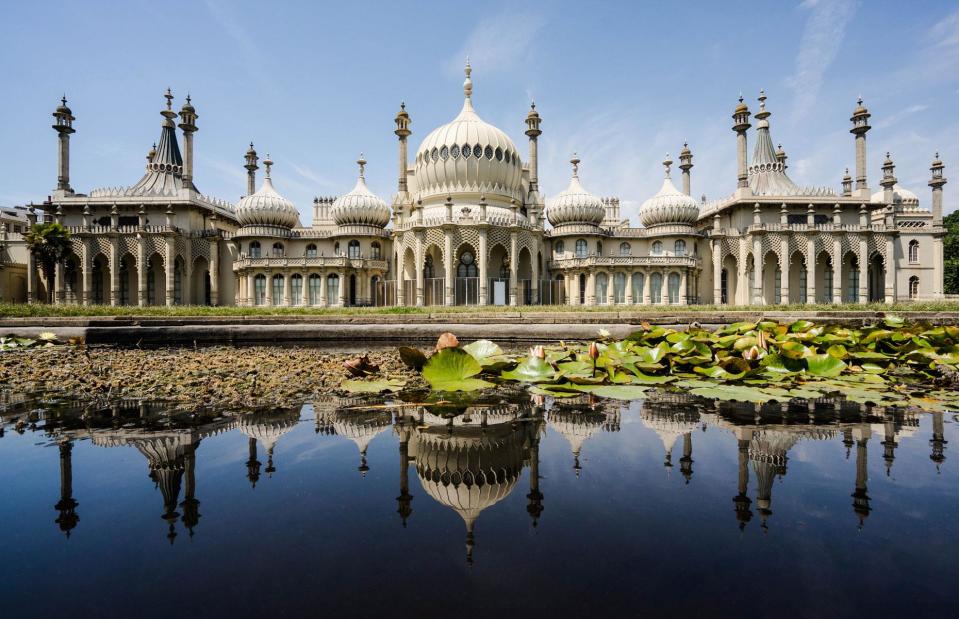
Patchamol Jensatienwong / Shutterstock
The same year the Swedish king commissioned his Turkish-inspired copper tents, construction began on what would become Britain's most famous Orientalist building, the Royal Pavilion in fashionable Brighton.
Royal Pavilion, Brighton, UK
![<p>Wikimedia Commons [Public domain]</p>](https://s.yimg.com/ny/api/res/1.2/xn.y.3O1jTzW_BVc36iXFg--/YXBwaWQ9aGlnaGxhbmRlcjt3PTk2MDtoPTYxOQ--/https://media.zenfs.com/en/loveproperty_uk_165/2a12779cf3eab8c684ed5fba3c376d6d)
Wikimedia Commons [Public domain]
A seaside pleasure palace for George, Prince of Wales, the building was initially neoclassical in design and rather modest in scale.
In 1808, a stunning stable complex, which was built in the Indian style, was completed on the site.
Royal Pavilion, Brighton, UK
![<p>Pugin / Wikimedia Commons [Public domain]</p>](https://s.yimg.com/ny/api/res/1.2/v7MekIxQ7pCXt65Br7TjgQ--/YXBwaWQ9aGlnaGxhbmRlcjt3PTk2MDtoPTYxOQ--/https://media.zenfs.com/en/loveproperty_uk_165/257592ad35e9d7bbb86be76d68bad3ef)
Pugin / Wikimedia Commons [Public domain]
A huge fan of Indian architecture, the prince appointed celebrated Regency architect John Nash in 1815 to remodel and extend the building. Nash opted for an Indo-Islamic style, adorning the structure with splendid domes, towers and minarets.
As well as the Royal Pavillion, Nash is also known for designing Marble Arch in London and the 19th-century extension to Buckingham Palace.
Royal Pavilion, Brighton, UK
![<p>John Nash / Wikimedia Commons [Public domain]</p>](https://s.yimg.com/ny/api/res/1.2/E_KGIjkPH1vAVwSpSmEoxQ--/YXBwaWQ9aGlnaGxhbmRlcjt3PTk2MDtoPTYxOQ--/https://media.zenfs.com/en/loveproperty_uk_165/6cc70217660451d25afb6e427bdae4d8)
John Nash / Wikimedia Commons [Public domain]
The interiors were fitted out by designers Frederick Crace and Robert Jones, who blended Indian and Chinese styles to create lavishly decorated rooms fit for a monarch – by the time work on the pavilion was completed in 1822, the prince had been crowned king.
Royal Pavilion, Brighton, UK
![<p>Qmin / Wikimedia Commons [CC BY-SA 3.0]</p>](https://s.yimg.com/ny/api/res/1.2/xtQtuvCHePFqPQAd1hOBtw--/YXBwaWQ9aGlnaGxhbmRlcjt3PTk2MDtoPTYxOQ--/https://media.zenfs.com/en/loveproperty_uk_165/230933e9a7c602a6aefe2ed9e2839af6)
Qmin / Wikimedia Commons [CC BY-SA 3.0]
After King George IV died in 1830, the pavilion was used by his successor King William IV as a holiday home.
Queen Victoria, who ascended the throne in 1837, was far less keen on the building, however. The unamused royal found it cramped and lacking in privacy.
Royal Pavilion, Brighton, UK
![<p>H. D. Girdwood / Wikimedia Commons [Public domain]</p>](https://s.yimg.com/ny/api/res/1.2/U.hbrxcQScPYnwjNhcEz4A--/YXBwaWQ9aGlnaGxhbmRlcjt3PTk2MDtoPTYxOQ--/https://media.zenfs.com/en/loveproperty_uk_165/ece058966bee47c7baa96720f540bb33)
H. D. Girdwood / Wikimedia Commons [Public domain]
The monarch sold the pavilion to the town of Brighton in 1850 for £53,000, which would be about £5.9 million ($7.4m) today.
The building, which has since served as assembly rooms, a military hospital for Indian soldiers during the First World War (pictured) and a wedding venue, is now among Brighton's premier tourist attractions.
Napoleon III Pavilion, Phnom Penh, Cambodia

Noah Sauve / Shutterstock
The Royal Palace complex in Phnom Penh was built in the traditional Khmer style during the 1860s after the Cambodian King Norodom moved the nation's capital to the city from Oudong in the northwest.
Napoleon III Pavilion, Phnom Penh, Cambodia
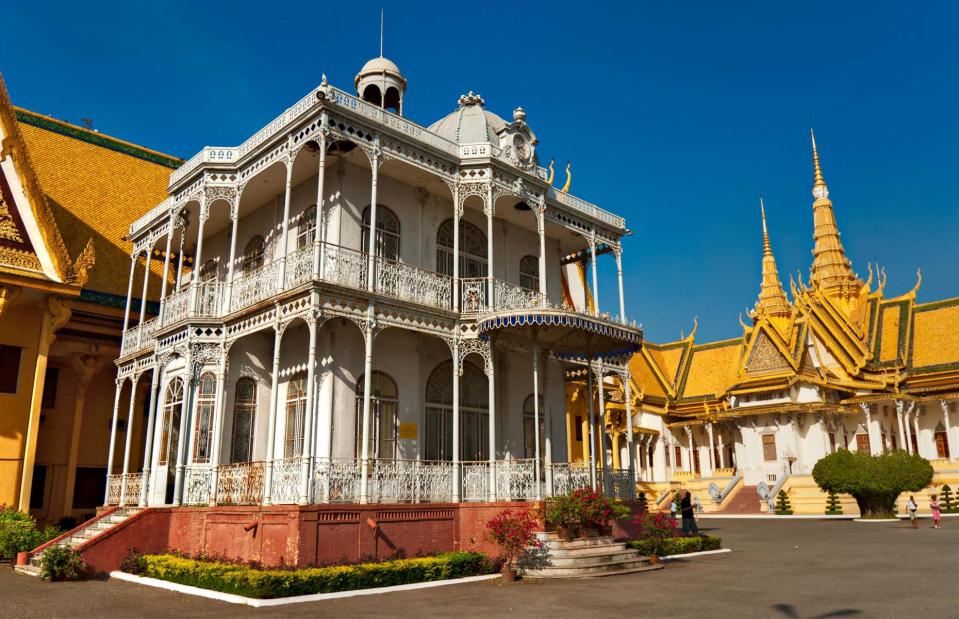
Luciano Mortula - LGM / Shutterstock
A number of regal buildings were erected boasting steep-angled, multi-tiered roofs covered in golden tiles, soaring pagodas and intricately carved wood panelling, but amid the traditional Cambodian buildings, a very European-looking structure stands out like a sore thumb.
Napoleon III Pavilion, Phnom Penh, Cambodia
![<p>Wikimedia Commons [Public domain] ; Wikimedia Commons [CC BY 4.0]</p>](https://s.yimg.com/ny/api/res/1.2/AFHy6RrRT1EvPjTJIQbEKw--/YXBwaWQ9aGlnaGxhbmRlcjt3PTk2MDtoPTYxOQ--/https://media.zenfs.com/en/loveproperty_uk_165/455825ccc0cf9bfaf110f2bb7d037fa0)
Wikimedia Commons [Public domain] ; Wikimedia Commons [CC BY 4.0]
Cast in solid iron, the incongruous prefab was constructed for Empress Eugenie of France (far left) for the opening of the Suez Canal in Egypt in 1869.
Her husband, Emperor Napoleon III (centre), gifted the metal structure to King Norodom (right) and it was shipped to Cambodia and re-assembled in the palace grounds in 1876.
Napoleon III Pavilion, Phnom Penh, Cambodia
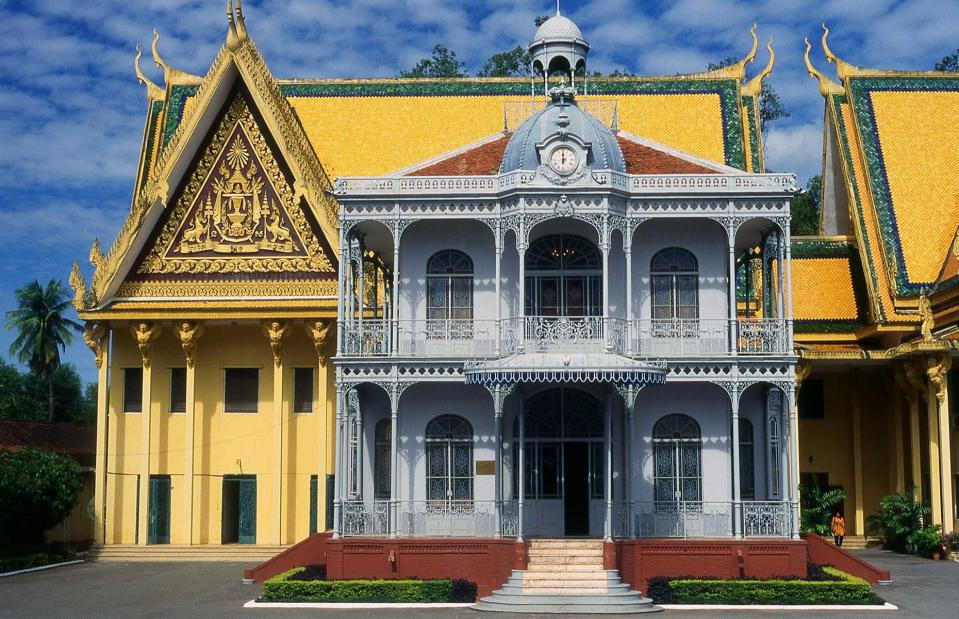
CPA Media Pte Ltd / Alamy Stock Photo
Luckily, Napoleon III and King Norodom share the same first initial, so the 'N' emblem, which is emblazoned on the doors and several other design features within the pavilion, did not need to be altered.
Napoleon III Pavilion, Phnom Penh, Cambodia
![<p>alex.ch / Flickr [CC BY 2.0]</p>](https://s.yimg.com/ny/api/res/1.2/xcJ.arneeKbTrL888v2sYw--/YXBwaWQ9aGlnaGxhbmRlcjt3PTk2MDtoPTYxOQ--/https://media.zenfs.com/en/loveproperty_uk_165/afe9ad35be4760569af4b62000511a4c)
alex.ch / Flickr [CC BY 2.0]
Needless to say, the metal structure was thoroughly unsuitable for the tropical climate of Phnom Penh, and the interior, which presumably heats up like an oven in hot weather, was used as a storage space by the royal family.
Napoleon III Pavilion, Phnom Penh, Cambodia
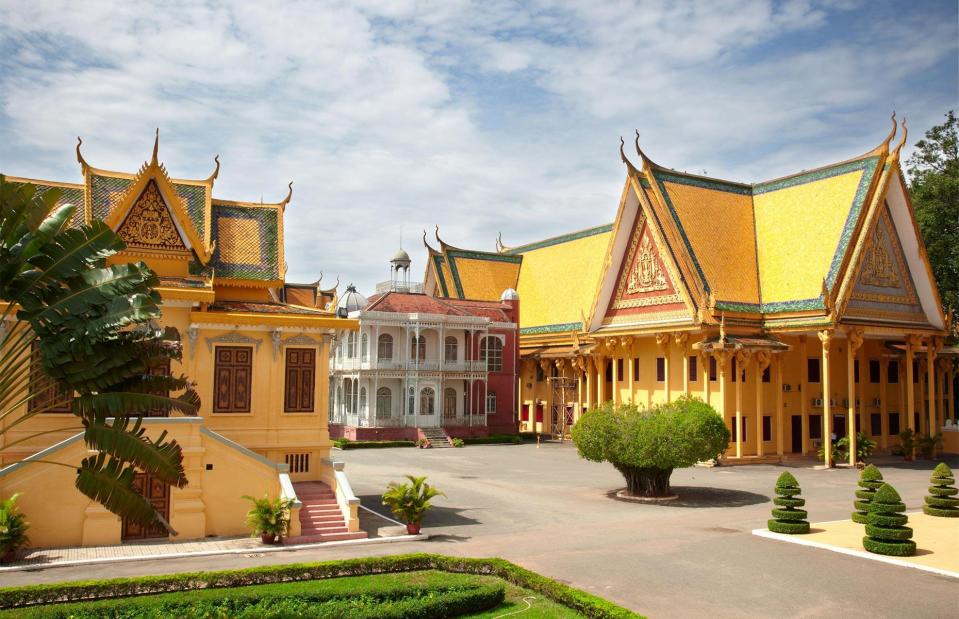
jaume Juncadella / Alamy Stock Photo
The structure was damaged during the late 1970s under the brutal Khmer Rouge regime and restored in 1991 to house a photography museum, but it fell into disrepair in the 2000s.
Closed for renovation in 2012, the structure, which was rusting away, remained shut off to visitors until recently. Now restored, visitors are able to enjoy the bizarre building once again.
Falkland Palace Royal Tennis Court, Falkland, Scotland
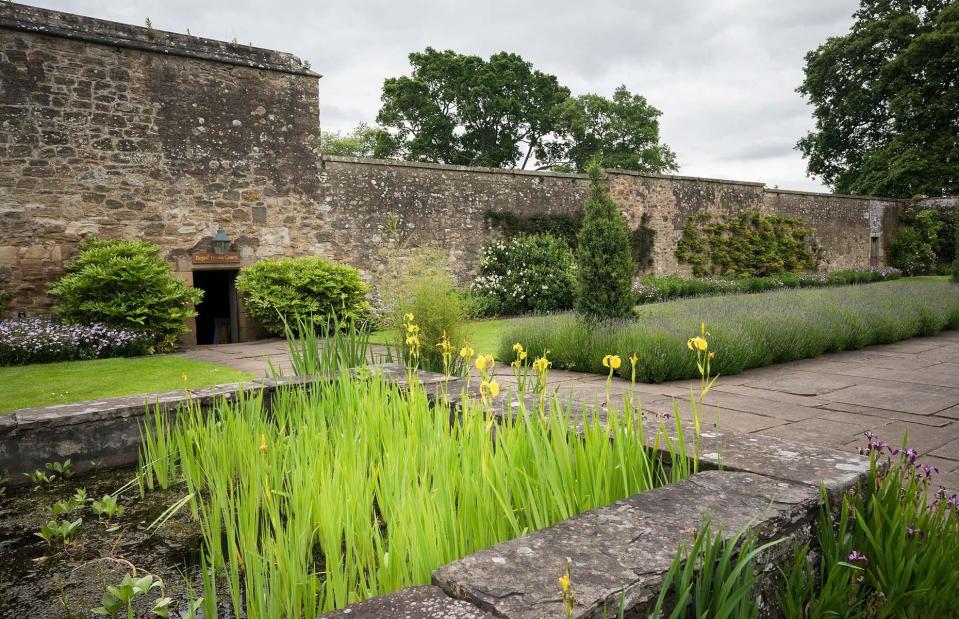
wanderluster / Alamy Stock Photo
The world's oldest tennis court still in use today, the Royal Tennis Court at Falkland Palace in Fife was built for James V of Scotland in the 16th century.
Construction commenced on this strange structure in 1539 and ended in 1541. The total cost was £70, which is around £49,200 ($61.7k) in today's money.
Falkland Palace Royal Tennis Court, Falkland, Scotland
![<p>Unknown author / Wikimedia Commons [Public domain]</p>](https://s.yimg.com/ny/api/res/1.2/u0zqOEeGYrSDA_c1U3hI2A--/YXBwaWQ9aGlnaGxhbmRlcjt3PTk2MDtoPTYxOQ--/https://media.zenfs.com/en/loveproperty_uk_165/3a42abfb4987b39ec839901f227cf433)
Unknown author / Wikimedia Commons [Public domain]
The precursor to lawn tennis, real tennis, which originated in France in the 12th century, was one of the original sports of kings and queens, and is like a cross between modern tennis and squash. It is played in an enclosed asymmetrical court.
Falkland Palace Royal Tennis Court, Falkland, Scotland
![<p>François Clouet / Wikimedia Commons [Public domain]</p>](https://s.yimg.com/ny/api/res/1.2/sRNcbjsKpHI9gJoZ5A7YbQ--/YXBwaWQ9aGlnaGxhbmRlcjt3PTk2MDtoPTYxOQ--/https://media.zenfs.com/en/loveproperty_uk_165/88417f83e929875e52605dc8cef888bd)
François Clouet / Wikimedia Commons [Public domain]
An enthusiast of the sport, Mary Queen of Scots would shock her courtiers by wearing men's breeches to play real tennis at the walled court, a trend that was originated by the ill-fated monarch's mother-in-law, Catherine de Medici.
Falkland Palace Royal Tennis Court, Falkland, Scotland
![<p>Horacio Gomes / Wikimedia Commons [CC-BY-SA-3.0]</p>](https://s.yimg.com/ny/api/res/1.2/Xy6XE9Eq2D7HuEPD7jebmw--/YXBwaWQ9aGlnaGxhbmRlcjt3PTk2MDtoPTYxOQ--/https://media.zenfs.com/en/loveproperty_uk_165/83a8a89940ad9d85ea7dc04dff1ee1d1)
Horacio Gomes / Wikimedia Commons [CC-BY-SA-3.0]
The curious-looking facility at Falkland Palace is the only active real tennis court in the world that lacks a roof. All other courts that are still in use are covered. The court is also the only surviving example of the jeu carré design, which lacks a tambour buttress and dedans gallery.
Falkland Palace Royal Tennis Court, Falkland, Scotland
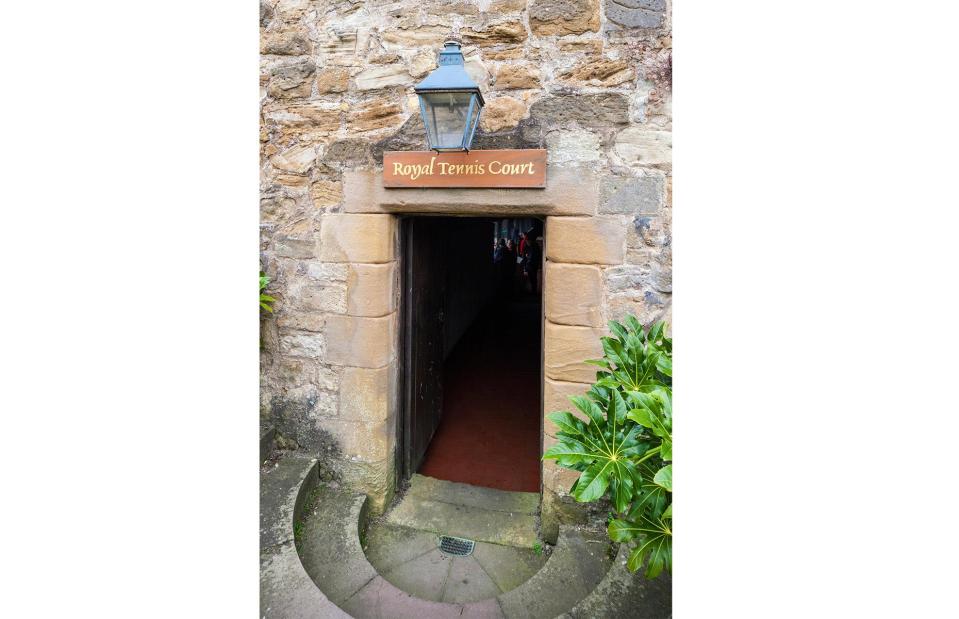
Stephen Dorey / Alamy Stock Photo
Real tennis was played at the court until the reign of Charles I. The court fell out of use in 1629 and remained shuttered for centuries. Restoration work was carried out in 1896 and match play resumed not long after.
Falkland Palace Royal Tennis Court, Falkland, Scotland
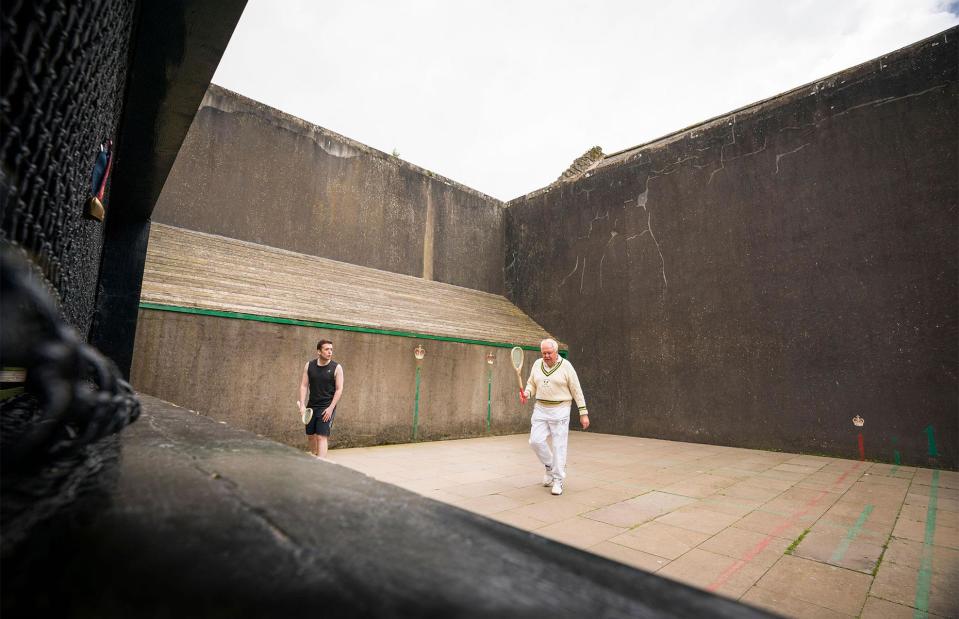
wanderluster / Alamy Stock Photo
In 1958, Queen Elizabeth II travelled to the palace and watched a game at the court, the first monarch to do so in 350 years.
The Falkland Palace Tennis Club was formed in 1975, and matches are played on a regular basis at the court to this day.
Drakensteyn Castle, Baarn, Netherlands
![<p>Rijksdienst voor het Cultureel Erfgoed / Wikimedia Commons [CC BY-SA 4.0]</p>](https://s.yimg.com/ny/api/res/1.2/V_AJp7xgX.d4K6.MX_Z5IQ--/YXBwaWQ9aGlnaGxhbmRlcjt3PTk2MDtoPTYxOQ--/https://media.zenfs.com/en/loveproperty_uk_165/e18a5cb6387a893977fa239711d80c7a)
Rijksdienst voor het Cultureel Erfgoed / Wikimedia Commons [CC BY-SA 4.0]
One of the world's smallest and most unusual royal residences, Drakensteyn Castle in Baarn is the private home of Queen Beatrix of the Netherlands, who snapped up the octagonal moated building in 1959 when she was princess.
Drakensteyn Castle, Baarn, Netherlands
![<p>Rijksdienst voor het Cultureel Erfgoed / Wikimedia Commons [CC BY-SA 4.0]</p>](https://s.yimg.com/ny/api/res/1.2/NgD.D2it74qUTlqR4sP9rg--/YXBwaWQ9aGlnaGxhbmRlcjt3PTk2MDtoPTYxOQ--/https://media.zenfs.com/en/loveproperty_uk_165/6962aac1a2009ceb028548930cf3920c)
Rijksdienst voor het Cultureel Erfgoed / Wikimedia Commons [CC BY-SA 4.0]
The castle was built between 1640 and 1643 for nobleman Gerard van Reede. Eight-sided buildings are resistant to strong winds, which partly explains their popularity in the flat, windswept Netherlands, and tend to be more energy efficient than standard four-sided structures.
Drakensteyn Castle, Baarn, Netherlands
![<p>Rijksdienst voor het Cultureel Erfgoed / Wikimedia Commons [CC BY-SA 4.0]</p>](https://s.yimg.com/ny/api/res/1.2/YvkK5_pYrBANpbHidKIbuw--/YXBwaWQ9aGlnaGxhbmRlcjt3PTk2MDtoPTYxOQ--/https://media.zenfs.com/en/loveproperty_uk_165/24dd3941835dc2aeec653840c7845b43)
Rijksdienst voor het Cultureel Erfgoed / Wikimedia Commons [CC BY-SA 4.0]
Octagonal buildings also offered a distinct advantage over standard-shaped structures for those with a superstitious disposition – evil entities were said to be unable to hide in the corners of the building, which lacks any right angles.
Drakensteyn Castle, Baarn, Netherlands
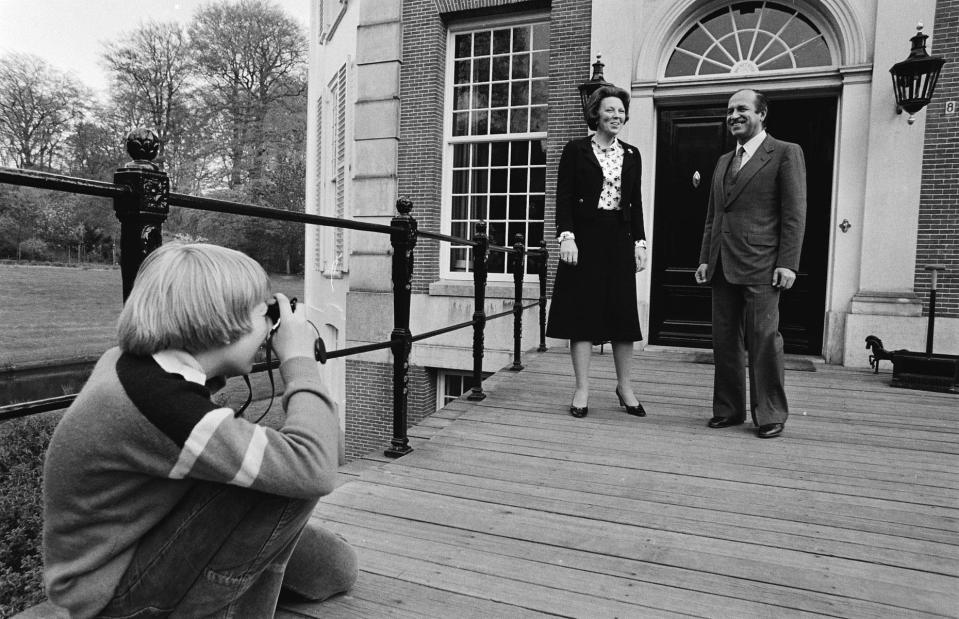
Penta Springs Limited / Alamy Stock Photo
The cute castle passed to Paulus Wilhelmus Bosch, the Mayor of Utrecht, in 1807 and remained in the Bosch family for more than 150 years.
The then-Princess Beatrix moved into the property in 1963 and raised her family there, before relocating to the Hague in 1981 following her coronation as queen.
Drakensteyn Castle, Baarn, Netherlands
![<p>Joop van Bilsen / Anefo / Wikimedia Commons [CC0]</p>](https://s.yimg.com/ny/api/res/1.2/.1b367WhIKaZw3bsNtWW.A--/YXBwaWQ9aGlnaGxhbmRlcjt3PTk2MDtoPTYxOQ--/https://media.zenfs.com/en/loveproperty_uk_165/3d06fa66b7850d45b7e71a10d4ca5725)
Joop van Bilsen / Anefo / Wikimedia Commons [CC0]
The Dutch royal family used the property as a holiday home and guesthouse for visiting dignitaries for a number of years. Unlike other royal residences in the Netherlands, Drakensteyn Castle has never been open to the public.
Drakensteyn Castle, Baarn, Netherlands
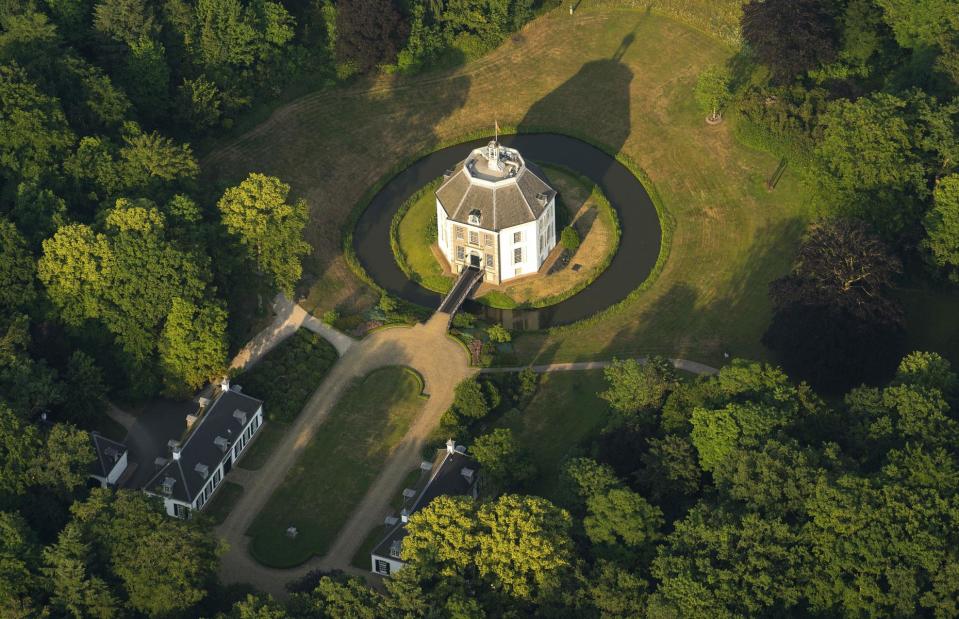
Aerovista Luchtfotografie / Shutterstock
In 2013, Queen Beatrix followed in the footsteps of her grandmother and mother and abdicated, passing the throne to her son Prince Willem-Alexander.
The former monarch moved back into Drakensteyn Castle the following year, and is expected to live out her days in the diminutive property she so clearly loves.
Neuschwanstein Castle, Bavaria, Germany
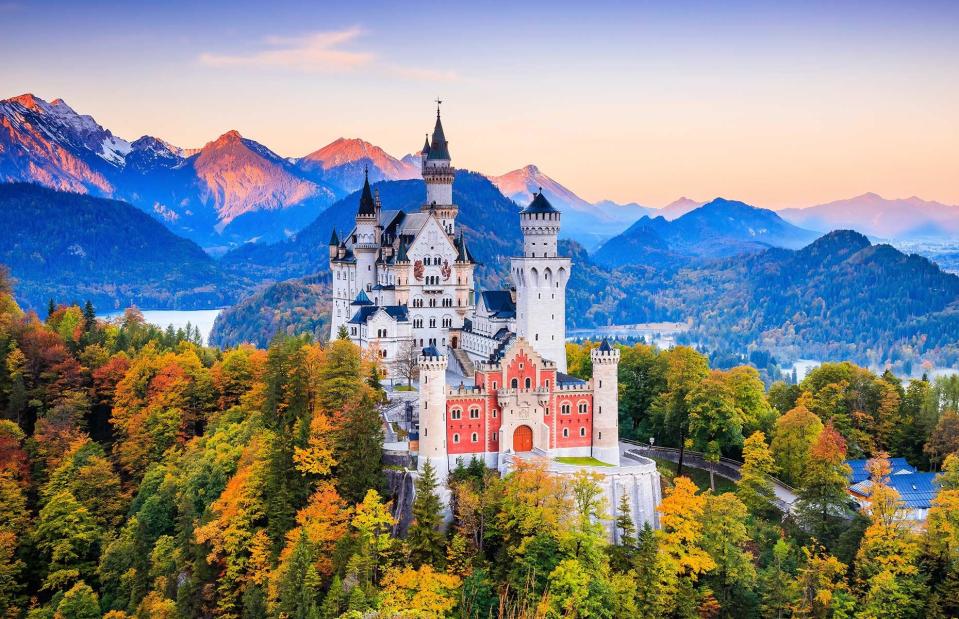
SSCStock / Shutterstock
This fairytale castle perched high in the hills of south-west Bavaria was dreamed up by one of the quirkiest royals on the planet.
'Mad' King Ludwig II, as he was known, was obsessed with myth and legend, particularly the sagas used as inspiration by his favourite composer, Richard Wagner, and set about creating his own fantasy palace in the clouds.
Neuschwanstein Castle, Bavaria, Germany
![<p>Christian Jank / Wikimedia Commons [Public domain]</p>](https://s.yimg.com/ny/api/res/1.2/dTfapcq9e27.nVxb9UfO5g--/YXBwaWQ9aGlnaGxhbmRlcjt3PTk2MDtoPTYxOQ--/https://media.zenfs.com/en/loveproperty_uk_165/80df7527a8c15cb93c93554ba3e4055f)
Christian Jank / Wikimedia Commons [Public domain]
King Ludwig commissioned the castle in 1868 just two short years after Bavaria and Austria were conquered by Prussia following the Seven Weeks' War (also known as the Austro-Prussian War).
The defeat effectively stripped him of his sovereign powers, and many saw his fantastical building projects as an attempt to recreate a fantasy kingdom in which he still ruled as king.
Neuschwanstein Castle, Bavaria, Germany
![<p>Ferdinand von Piloty / Wikimedia Commons [Public domain]</p>](https://s.yimg.com/ny/api/res/1.2/wI.xozaihXwPFQkf8e6FCA--/YXBwaWQ9aGlnaGxhbmRlcjt3PTk2MDtoPTYxOQ--/https://media.zenfs.com/en/loveproperty_uk_165/0126de3ee33eb28315038378c1207e2b)
Ferdinand von Piloty / Wikimedia Commons [Public domain]
King Ludwig II wrote in a letter to Wagner: "It is my intention to rebuild the old castle ruin of Hohenschwangau near the Pöllat Gorge in the authentic style of the old German knights' castles."
Ludwig also envisioned the castle as a place to perform Wagner's operas, praising its cliffside position: "The location is one of the most beautiful to be found, holy and unapproachable, a worthy temple."
Neuschwanstein Castle, Bavaria, Germany
![<p>Johannes Bernhard / Wikimedia Commons [Public domain]</p>](https://s.yimg.com/ny/api/res/1.2/oJriMX8LyOfpDbRWg5CezQ--/YXBwaWQ9aGlnaGxhbmRlcjt3PTk2MDtoPTYxOQ--/https://media.zenfs.com/en/loveproperty_uk_165/715037cf8f6c37a974c29e3c03392b7c)
Johannes Bernhard / Wikimedia Commons [Public domain]
In this photo, dated between 1882 and 1885, you can see Neuschwanstein Castle under construction, missing the rectangular tower known as the Bower. While the castle is nearly 150 years old, it's designed in the style of a medieval fortress and bears all the hallmarks of a much older building.
The name literally translates as 'new swan stone'; a reference to both the pearly white material used to build it and the symbol of the swan knight Lohengrin who appears in Wagner's opera of the same name.
Neuschwanstein Castle, Bavaria, Germany
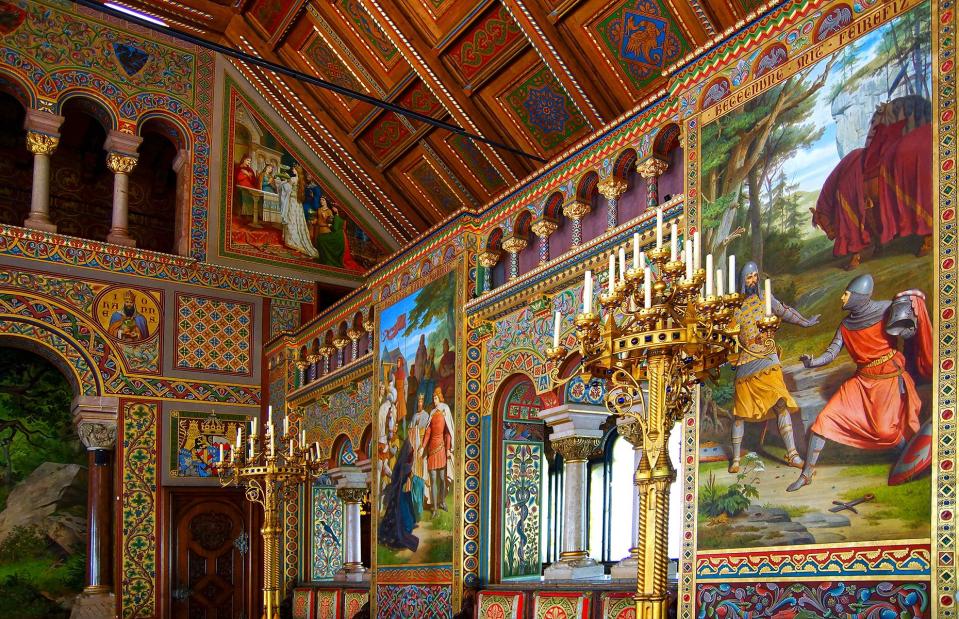
Igor Plotnikov / Shutterstock
The interior of the 'Singers Hall' in Neuschwanstein is decorated in rich gold and adorned with colourful paintings depicting medieval legends of knights and the Grail.
As the King became more withdrawn from public life the plans for the castle changed, with guest rooms being replaced with a design for a grand Moorish hall and a modest audience room evolving into a huge golden throne room complete with a painted cuploa.
In the end, Ludwig II only lived in the palace for a total of 172 days. A simplified version of the castle was finally completed in 1892, but many of the King's ideas were never fully realised.
Neuschwanstein Castle, Bavaria, Germany
![<p>Josef Albert / Wikimedia Commons [Public domain]</p>](https://s.yimg.com/ny/api/res/1.2/VGJpOpO9i7ZGNuPRp2GPyg--/YXBwaWQ9aGlnaGxhbmRlcjt3PTk2MDtoPTYxOQ--/https://media.zenfs.com/en/loveproperty_uk_165/5e6b22e24a36e19485e6f7d312993160)
Josef Albert / Wikimedia Commons [Public domain]
The artists and craftspeople who worked on the castle were forced to work nights in order to meet the king's punishing deadlines.
Meanwhile, Ludwig II's increasingly reclusive behaviour and inability to repay the foreign banks that had financed his fairytale castle led to his downfall.
He was declared insane and deposed in 1886, before being interned in Berg Palace. He died the next day under mysterious circumstances on the shores of Lake Starnberg.
Schönbrunn Palace gloriette, Vienna, Austria
![<p>Michael Coghlan / Flickr [CC BY-SA 2.0]</p>](https://s.yimg.com/ny/api/res/1.2/DYgLRVoB_qg_hAH4oPd0lw--/YXBwaWQ9aGlnaGxhbmRlcjt3PTk2MDtoPTYxOQ--/https://media.zenfs.com/en/loveproperty_uk_165/2ae6cb9532206d05bcf6868e8f185b49)
Michael Coghlan / Flickr [CC BY-SA 2.0]
Traditionally an elevated garden building used for viewing the surrounding landscape, this gloriette sits in the grounds of Vienna's Schönbrunn Palace and is the largest of its kind.
Built in 1775 as a war memorial or 'temple of renown', it was the perfect point from which to view the large formal gardens and later became a remarkably elaborate royal breakfast room.
Schönbrunn Palace gloriette, Vienna, Austria
![<p>Heinrich Füger / Wikimedia Commons [Public domain] ; Bain News Service, publisher - Library of Congress / Wikimedia Commons [Public domain]</p>](https://s.yimg.com/ny/api/res/1.2/Hg7orlh9NiR03rlqbC8KPA--/YXBwaWQ9aGlnaGxhbmRlcjt3PTk2MDtoPTYxOQ--/https://media.zenfs.com/en/loveproperty_uk_165/392bba5cf3ebbc0a0988c1e8857ef905)
Heinrich Füger / Wikimedia Commons [Public domain] ; Bain News Service, publisher - Library of Congress / Wikimedia Commons [Public domain]
As the inscription on front face of the building declares, the gloriette was built on the orders of Emperor Joseph II (centre) and his mother Empress Maria Theresa (left), who he ruled alongside until her death in 1780.
It seems their taste for elaborate buildings ran in the family, as Joseph II's sister was Marie Antoinette, Queen of France and the designer of Le Hameau de la Reine, her faux rustic retreat in the grounds of Versailles where she could 'play' at living the life of a peasant.
The gloriette was used as an elaborate dining room, a festival hall and – by Franz Joseph I (right) – the most ostentatious breakfast room we've ever seen.
Schönbrunn Palace gloriette, Vienna, Austria
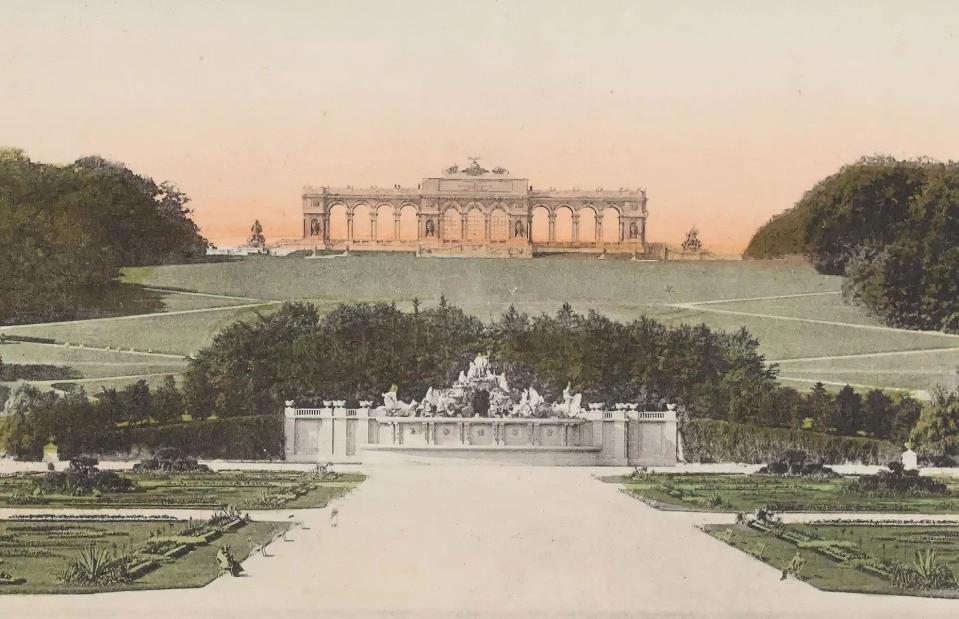
Penta Springs Limited / Alamy Stock Photo
The unusual garden room was created by Imperial architect Johann Ferdinand Hetzendorf von Hohenberg and took three years to build. Pictured here around 1900, the gloriette is considered to be Austria's very first neoclassical building.
Elsewhere in the garden, Hetzendorf von Hohenberg built other romantic classical references, including an obelisk, Neptune fountain and some faux Roman ruins.
Schönbrunn Palace gloriette, Vienna, Austria
![<p>Deror_avi / [CC BY-SA 3.0] via Wikimedia Commons</p>](https://s.yimg.com/ny/api/res/1.2/qWMABMeSkVw8pKAGDdOljQ--/YXBwaWQ9aGlnaGxhbmRlcjt3PTk2MDtoPTYxOQ--/https://media.zenfs.com/en/loveproperty_uk_165/8d088619b6c484ac6ffe664c6a1427e8)
Deror_avi / [CC BY-SA 3.0] via Wikimedia Commons
The gloriette's creamy yellow walls are decorated inside and out with elaborate white plasterwork. In keeping with its status as a war memorial, high-profile Austro-German sculptors were commissioned to create sculptures of war trophies to adorn the building.
The architecture also reflects its origin as a 'hall of fame' for fallen soldiers, with the central hall composed of three rounded archways, echoing a classical triumphal arch.
Schönbrunn Palace gloriette, Vienna, Austria
![<p>C.Stadler / Bwag / Wikimedia Commons [CC BY-SA 4.0]</p>](https://s.yimg.com/ny/api/res/1.2/DIFLNB1za8CrVK7CpeKLjw--/YXBwaWQ9aGlnaGxhbmRlcjt3PTk2MDtoPTYxOQ--/https://media.zenfs.com/en/loveproperty_uk_165/6ad9ca07638edd4fbf65635c6a45d28a)
C.Stadler / Bwag / Wikimedia Commons [CC BY-SA 4.0]
Originally a game park and royal hunting ground under the Habsburgs, the area was given to Empress Maria Theresa by her father, Emperor Charles VI, as a wedding gift and she had Schönbrunn Palace built on the spot in the mid-eighteenth century.
The Baroque palace – which you can see in the distance – has a staggering 1,441 rooms (45 of which can be visited) and became the "glittering focus" of court life under Maria Theresa.
Schönbrunn Palace gloriette, Vienna, Austria
![<p>Manfred Werner / Wikimedia Commons [CC BY-SA 3.0]</p>](https://s.yimg.com/ny/api/res/1.2/5U9OuEc0E0EUnWyyAW3HpA--/YXBwaWQ9aGlnaGxhbmRlcjt3PTk2MDtoPTYxOQ--/https://media.zenfs.com/en/loveproperty_uk_165/1defa585e1ee19d16a4e44e4df2c7049)
Manfred Werner / Wikimedia Commons [CC BY-SA 3.0]
The gloriette was destroyed in 1945, when 268 bombs fell in the park, but it was quickly reconstructed in 1947. In the mid-1990s, it was renovated and reglazed and turned into a café – a nice nod to Franz Joseph I's penchant for taking his breakfast there.
Today, Schönbrunn Palace and its gardens are a UNESCO World Heritage site and are used to host public events, as well as being open to the public daily, throughout the year.
Now see some stunning castles you've never heard of


