Secrets of the world’s grandest stately homes
Historic mega-mansions from across the globe
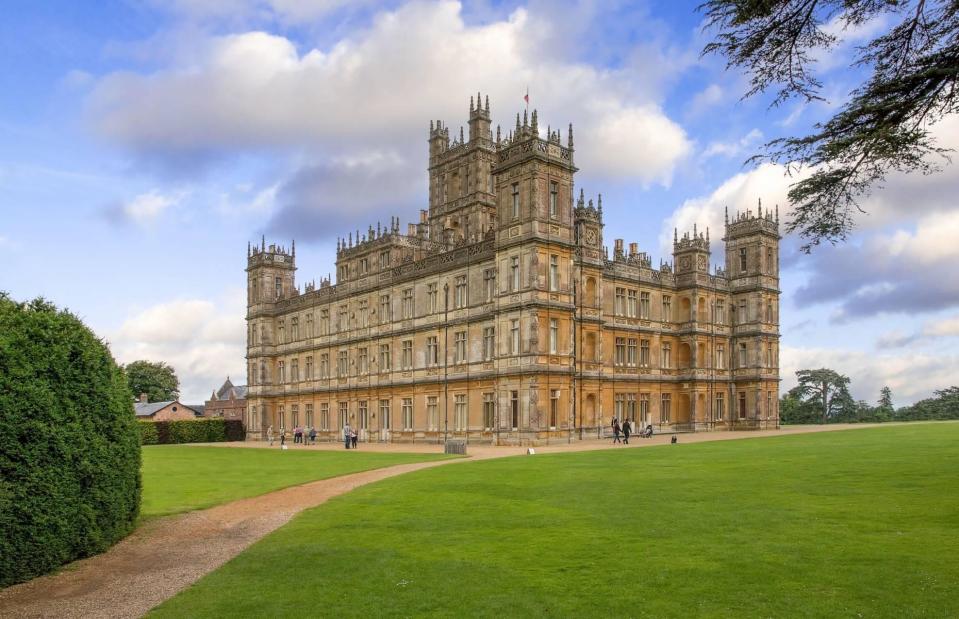
Nick Brundle / Alamy Stock Photo
Vividly brought to life in historical dramas like Downton Abbey, the magnificent stately homes of the world have long since been a focus of our collective awe and wonder.
Whether it’s America’s largest privately-owned residence or the grandest house in England, which is also the birthplace of former Prime Minister Sir Winston Churchill, these splendid historic homes are both architectural masterpieces and symbols of power. Let’s take a closer look...
Biltmore, North Carolina, USA
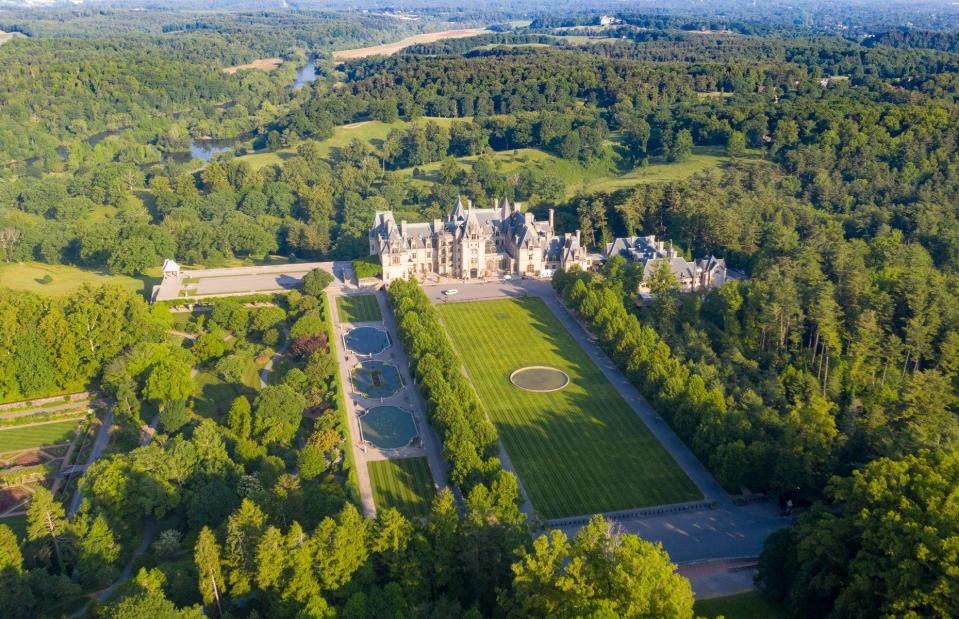
Jeremy Graham / Alamy Stock Photo
America's largest privately owned house, Biltmore, was built for George Washington Vanderbilt II in the late 19th century.
The colossal Gilded Age mansion, which is still owned by a scion of the Vanderbilt family, is located in the Blue Ridge Mountains in Asheville, North Carolina, and sprawls over 178,926 square feet.
Biltmore, North Carolina, USA
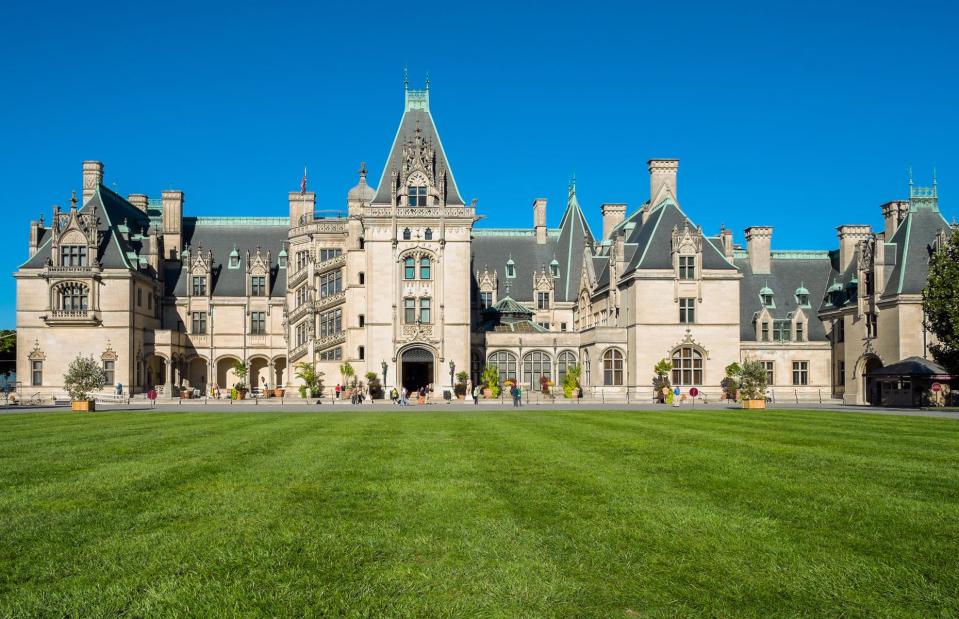
Fotoluminate LLC / Shutterstock
Boasting more than 250 exquisitely decorated rooms, the gigantic house was modelled on the Château de Blois in France's Loire Valley and was built over six years by thousands of workers.
The epic mansion is open to the public 365 days a year and is one of the most popular tourist sites in America.
Biltmore, North Carolina, USA

Michele Oenbrink / Alamy Stock Photo
Fittingly for one of the world's most wealthy families, the house is spectacular in every regard.
The biggest room in the house, the medieval-style banqueting hall is seriously impressive, with a seven-storey-high ceiling, intricately carved wood panelling and a supersized table. According to the official Biltmore Estate Instagram, the 67 chairs in the Banquet Hall were purchased between late 1890 and spring of 1894.
Biltmore, North Carolina, USA
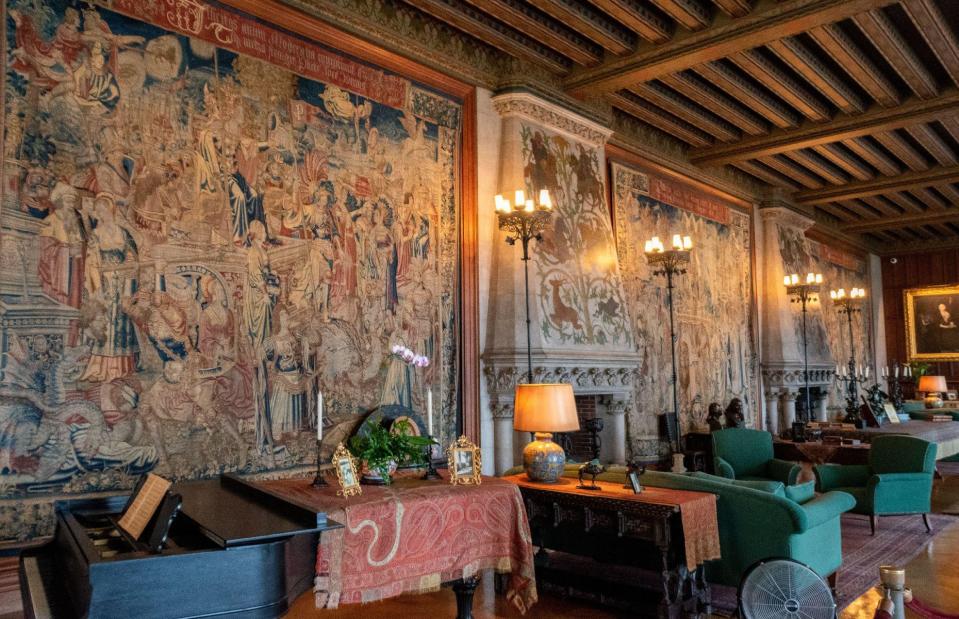
Joseph Creamer / Alamy Stock Photo
Vanderbilt travelled throughout Europe and Asia, collecting fabulous antiques and paintings for his country home, hence why Biltmore is a treasure trove of art. Works by the likes of Pierre-Auguste Renoir and John Singer Sargent hang on its walls, along with a selection of breathtaking 16th-century tapestries.
Although it is estimated to have cost around $5 million to build in 1889, which is around £118 million ($150m) today, it is now thought to be worth in the region of £275 million ($350m).
Blenheim Palace, England
![<p>Dreilly95 / Wikimedia Commons [CC BY-SA 4.0]</p>](https://s.yimg.com/ny/api/res/1.2/k6HmwaxQYwkC4AgzFz1mvw--/YXBwaWQ9aGlnaGxhbmRlcjt3PTk2MDtoPTYxOQ--/https://media.zenfs.com/en/loveproperty_uk_165/53d81ab818a85f5c5e77938b97da828a)
Dreilly95 / Wikimedia Commons [CC BY-SA 4.0]
Considered one of the grandest country homes in England, Blenheim Palace in Woodstock is the only non-royal, non-ecclesiastical house to bear the title of 'palace' in the entire UK.
Steeped in history, and bigger than Buckingham Palace and Windsor Castle, the estate is a UNESCO World Heritage Site.
Blenheim Palace, Oxfordshire, UK
![<p>David Cantone / Flickr [CC BY-SA 2.0]</p>](https://s.yimg.com/ny/api/res/1.2/H_4N3ms3TVDcaYcdh6MefA--/YXBwaWQ9aGlnaGxhbmRlcjt3PTk2MDtoPTYxOQ--/https://media.zenfs.com/en/loveproperty_uk_165/3861d084873403980c24aa4af3d89998)
David Cantone / Flickr [CC BY-SA 2.0]
The Baroque-style palace was built by John Churchill, 1st Duke of Marlborough, between 1705 and 1722, and is the birthplace of Sir Winston Churchill.
The current and 12th Duke of Marlborough is still in residence today, although he lives in a relatively modest farmhouse on the estate, rather than the palace, which is now open to the public.
Blenheim Palace, Oxfordshire, UK

Neil McAllister / Alamy Stock Photo
Blenheim Palace is bursting with opulent antique furnishings and is home to an important collection of paintings.
Among the most spectacular rooms are the cavernous Great Hall, the sumptuous saloon and the roomy library, which displays an enviable collection of Churchill memorabilia, as well as the Red Drawing Room, with paintings by Van Dyck and Sir Joshua Reynolds.
Blenheim Palace, Oxfordshire, UK
![<p>Richard Humphrey / Wikimedia Commons [CC BY-SA 2.0]</p>](https://s.yimg.com/ny/api/res/1.2/LZvVCpyyHgTVqOjXrYZsjA--/YXBwaWQ9aGlnaGxhbmRlcjt3PTk2MDtoPTYxOQ--/https://media.zenfs.com/en/loveproperty_uk_165/72879026676d77a617ec235d8aa40ee2)
Richard Humphrey / Wikimedia Commons [CC BY-SA 2.0]
Created over the centuries by esteemed garden designers such as Henry Wise and Achille Duchêne, the palace sits on nearly 2,000 acres of perfectly landscaped parklands, including the Duke's Private Italian Garden, close to the house.
It was Lancelot ‘Capability’ Brown, one of the most successful gardeners of all time, who transformed the grounds at the behest of the fourth Duke by creating the stunning lake we know and love today, and creating a more natural landscape.
The Breakers, Rhode Island, USA

Solepsizm / Shutterstock
Another extravagant country home built by the Vanderbilts, the closest thing America has to a royal family, The Breakers in Newport, Rhode Island is a 70-room Italian Renaissance-style palazzo.
Constructed for Cornelius Vanderbilt II between 1893 and 1895, it is set on a cliff overlooking the Atlantic Ocean.
The Breakers, Rhode Island, USA

Felix-Lipov / Shutterstock
The grandest of the so-called Newport 'cottages', The Breakers was built as a summer home.
Now owned and operated by the Preservation Society of Newport County, the mansion is open to the public all year round. The Vanderbilt heirs occupied the third floor of the mansion until 2018, when it was reported they ceased to use it as a summer residence, due to practical considerations.
The Breakers, Rhode Island, USA
![<p>UpstateNYer / Wikimedia Commons [CC BY-SA 3.0]</p>](https://s.yimg.com/ny/api/res/1.2/HCxW4JEUvyxjETL5em1NRA--/YXBwaWQ9aGlnaGxhbmRlcjt3PTk2MDtoPTYxOQ--/https://media.zenfs.com/en/loveproperty_uk_165/8033689123ab289634b982ac4e85db10)
UpstateNYer / Wikimedia Commons [CC BY-SA 3.0]
The largest room in the house, the Great Hall is wonderfully ostentatious with its OTT gilding, swish marble columns and fancy stonework.
Indeed, every single room in the house is lavishly decorated, reflecting the wealth and power of the Vanderbilt family.
According to Newport Discovery Guide, the house cost £5.5 million ($7m) to build, which translates to roughly £118 million ($150m) in today's money.
The Breakers, Rhode Island, USA
![<p>Xiquinhosilva / Wikimedia Commons [CC BY-SA 2.0]</p>](https://s.yimg.com/ny/api/res/1.2/Ak3ibq2jilSEjyYoNvyk.g--/YXBwaWQ9aGlnaGxhbmRlcjt3PTk2MDtoPTYxOQ--/https://media.zenfs.com/en/loveproperty_uk_165/99711a548f1533eecc590070335b1e92)
Xiquinhosilva / Wikimedia Commons [CC BY-SA 2.0]
The mansion's 70 rooms occupy a total floor space of 62,484 square feet across five floors and include the Music Room, seen here, with its dazzling Campan marble fireplace and gilt coffered ceiling, as well as the Morning Room, which is adorned with wall panels made from pure platinum.
Now that’s what we call showing off!
Schönbrunn Palace, Vienna, Austria

Emperorcosar / Shutterstock
Even more ostentatious is Vienna’s Schönbrunn Palace, which is one of the most beautiful Baroque palaces in Europe. Originally commissioned by Emperor Leopold l as a hunting lodge for his son Crown Prince Joseph, it is often called Austria's Palace of Versailles.
The most visited tourist attraction in Austria, it was designed by Baroque architect Johann Bernhard Fischer von Erlach in 1690, and over the 18th century it grew into the splendid palatial imperial residence we know today.
Schönbrunn Palace, Vienna, Austria

Wirestock Creators / Shutterstock
It was completely redesigned under the formidable Empress Maria Theresa after 1743, becoming the glittering focus of court life and a symbol of Habsburg power and magnificence. The sprawling grounds are one of the palace’s main treasures and are home to impressive fountains, statues and monuments.
Maria Theresa commissioned the Orangery and the Privy Garden, with its ornate flower beds – as seen here. Meanwhile, her husband Emperor Francis l, founded the Tiergarten Schönbrunn, which is one of the oldest zoos in the world and was initially a menagerie for the imperial family.
The Gloriette, the structure overlooking the palace and gardens, was built in 1775 during the reign of Maria Theresa’s son, Emperor Joseph ll.
Schönbrunn Palace, Vienna, Austria

Mira Arnaudova / Shutterstock
One of the most magnificent rooms in the entire palace, the Great Gallery was a setting for courtly events.
Nikolaus Pacassi totally redesigned the stunning interior with its gilt stucco decoration and ceiling frescos between 1743 and 1748 at the behest of Maria Theresa, who introduced much of the opulent Rococo style throughout the palace.
The most significant official event to have taken place in the Great Gallery was the legendary encounter between US President John F. Kennedy and Soviet Prime Minister Nikita Khrushchev in 1961, a year before the Cuban Missile Crisis.
Schönbrunn Palace, Vienna, Austria

imageBROKER.com GmbH & co. KG / Alamy Stock Photo
There are a staggering 1,441 rooms at Schönbrunn Palace, 45 of which can be visited and have many stories to tell.
They include the Hall of Mirrors, where a six-year-old child prodigy by the name of Mozart performed for the imperial family in 1762, or the famous Millions Room, which is decorated with miniatures from India and Persia, and is ranked among the most beautiful Rococo rooms in the world.
Following the sudden death of Maria Theresa's husband in 1765, the Vieux Laque room, seen here, references the black lacquer panels from China that line the room. His widow wore black for the rest of her life and repurposed her husband’s former reception room into a memorial room to his memory.
Mysore Palace, Mysore, India
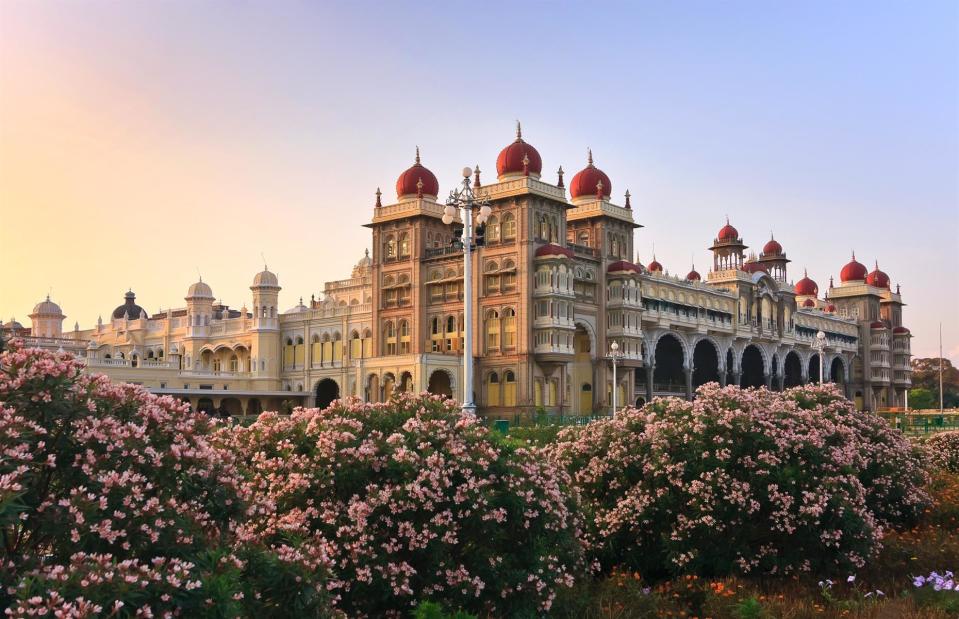
Noppasin Wongchum / Shutterstock
India also has more than a few flamboyant palaces, including the sublime Mysore Palace. It was the official residence of the Wadiyar Dynasty, who ruled the state of Mysore from 1399 to 1947, and the seat of the Kingdom of Mysore.
Constructed from fine granite and embellished with pink marble domes, the palace has a real wow factor, incorporating elements from Indian, Indo-Islamic, Neo-Classical and Gothic Revival architectural schools.
It is one of the biggest historical buildings in India and an important landmark for properly understanding the complexities of the feudal kingdoms that arose and fell in the region.
Mysore Palace, Mysore, India

SunChaser3092 / Shutterstock
The present building was completed in 1912 and replaced the original palace which burned down in 1897.
British architect Henry Irwin was commissioned by Maharaja Krishnaraja Wodeyar lV to build the new palace, while the royal family decamped to the Jaganmohan Palace nearby.
Also known as the Amba Vilas Palace, the three-storey stone structure features marble domes, towering arches and intricately carved columns. The arch and entrance gate have the coat of arms and emblem of the Kingdom of Mysore.
Mysore Palace, Mysore, India

AJKreative_Arts / Shutterstock
One of the most impressive rooms in the palace is the Durbar Hall or the Assembly Hall. The hall is traversed by vividly painted granite pillars, roofed over with a fine stucco ceiling, which is adorned with intricate paintings, depicting scenes from Hindu mythology.
The hall also houses an ornate golden throne, which is on display during the festival of Dussehra, and which was used by the erstwhile rulers of Mysore during ceremonial occasions. The supporting structure is carved out of fig wood and inlaid with ivory plaques. It is covered in gold and encrusted with precious stones and silver.
Mysore Palace, Mysore, India

Wassiliy-architect / Shutterstock
Mysore Palace is renowned for its stunning illumination during special occasions, festivals and holidays, especially during the annual Dussehra, which celebrates the triumph of good over evil.
The palace is lit up with thousands of light bulbs, creating a mesmerising spectacle that attracts tourists from around the world.
Mount Stuart House, Isle of Bute, Scotland
![<p>DeFacto / Wikimedia Commons [CC BY-SA 4.0]</p>](https://s.yimg.com/ny/api/res/1.2/GvW6xx4QEUH3PiuClu.F2A--/YXBwaWQ9aGlnaGxhbmRlcjt3PTk2MDtoPTYxOQ--/https://media.zenfs.com/en/loveproperty_uk_165/fa16faf156a5bbf5454cd97049912f0a)
DeFacto / Wikimedia Commons [CC BY-SA 4.0]
This Hogwarts-esque beauty on the Isle of Bute in Scotland meanwhile, is widely recognised as one of the UK's finest Gothic Revival mansions.
Mount Stuart House was built in the late 1870s for John Patrick Crichton-Stuart, 3rd Marquess of Bute, who was the UK's wealthiest person at the time.
Mount Stuart House, Isle of Bute, Scotland
![<p>Colin / Wikimedia Commons [CC BY-SA 4.0]</p>](https://s.yimg.com/ny/api/res/1.2/KQfJOSb37Ipe4z7dEM_nPA--/YXBwaWQ9aGlnaGxhbmRlcjt3PTk2MDtoPTYxOQ--/https://media.zenfs.com/en/loveproperty_uk_165/4259a9d59a633b97e001b127472965c2)
Colin / Wikimedia Commons [CC BY-SA 4.0]
No expense has been spared on this exquisite building. The staircase, pictured, is made entirely of white marble, while the Mount Stuart House chapel is said to be constructed from more Cararra white marble than any other building in the British Isles. Even than the Sistine Chapel in Rome, if reports are to be believed!
Mount Stuart House, Isle of Bute, Scotland
![<p>Colin / Flickr [CC BY-SA 2.0]</p>](https://s.yimg.com/ny/api/res/1.2/wbwVnr71d50VGyDsV3A1MQ--/YXBwaWQ9aGlnaGxhbmRlcjt3PTk2MDtoPTYxOQ--/https://media.zenfs.com/en/loveproperty_uk_165/009ed014e9f9452dff6d9f00bd34ef44)
Colin / Flickr [CC BY-SA 2.0]
The house is a labyrinth of grand rooms and detailed craftsmanship, from the foraging squirrels carved into the dining room panelling, seen here, to the elaborate painted mirror in the ladies’ drawing room.
As the 3rd Marquess was a fan of the era's latest technology, Mount Stuart was the first house in Scotland to run on electricity. The moneyed marquess also installed the world's first indoor-heated swimming pool and one of the first-ever telephones.
Mount Stuart House, Isle of Bute, Scotland
![<p>Gary Campbell-Hall / Flickr [CC BY 2.0]</p>](https://s.yimg.com/ny/api/res/1.2/0oOVNf5X5wsO6aBywvDREg--/YXBwaWQ9aGlnaGxhbmRlcjt3PTk2MDtoPTYxOQ--/https://media.zenfs.com/en/loveproperty_uk_165/8825f2c02dac068369208df0a7d8e6d2)
Gary Campbell-Hall / Flickr [CC BY 2.0]
Harbouring more than its fair share of treasures, this antiques paradise is a haven for scholars. Its extensive library houses a multitude of valuable manuscripts, including Shakespeare's First Folio.
And if this atmospheric room has got you in the Harry Potter mood, check out these magical homes that look like Hogwarts.
Wentworth Woodhouse, England

Jeanette Teare / Shutterstock
The largest private house in the UK, Wentworth House in South Yorkshire sprawls across 250,000 square feet of floor space, with five miles of corridors and a room for every day of the year.
A fusion of Baroque and Palladian architecture, the house was vastly expanded in the 18th century by Charles Watson-Wentworth, 2nd Marquess of Rockingham. It was inherited by the Earls Fitzwilliam in the late 18th century and remained in the family until 1979 when it was put on the market.
Wentworth Woodhouse, South Yorkshire, UK

Wentworth Woodhouse Preservation Trust
The house changed hands a few times after this, but was in a sorry state when it was acquired for £7 million ($8.9m) in February 2016 by the Wentworth Woodhouse Preservation Trust.
The stable blocks were full of asbestos, huge sections of the roof had collapsed and 18th-century silk wallpaper was peeling from its grand bedrooms, reports the BBC.
Wentworth Woodhouse, South Yorkshire, UK

Wentworth Woodhouse Preservation Trust
Boosted by a £7.6 million ($9.7m) grant from the British government, which is thought to have merely covered the cost of making the roof watertight, so vast is the house, the Trust got to work.
The final renovation bill is expected to reach £100 million ($127m) according to reports, but in the meantime, the Trust is making the most of the rooms which are in good condition. The State Rooms, among them the stunning Marble Saloon, seen here, are open to visitors and are regularly used as a wedding venue and film location.
Wentworth Woodhouse, South Yorkshire, UK

Wentworth Woodhouse Preservation Trust
The house no longer boasts lavish furnishings and an extensive art collection as seen in former days, although this splendid equestrian painting in the Whistlejacket Room looks pretty impressive to us. The Trust says it decided to "let the beauty of the rooms speak for themselves rather than filling the spaces with unoriginal items", for the time being at least.
Once the regeneration is completed, it will provide world-class event spaces, overnight accommodation, shops, bars and restaurants and, most importantly, secure the future of one of the great houses of England.
Casa Loma, Toronto, Canada
![<p>Priscilla Jordão / Wikimedia Commons [CC BY-SA 2.0]</p>](https://s.yimg.com/ny/api/res/1.2/92Q.ICn09Iafha0Q883PsQ--/YXBwaWQ9aGlnaGxhbmRlcjt3PTk2MDtoPTYxOQ--/https://media.zenfs.com/en/loveproperty_uk_165/de562919c4c36b9a8d3c1375f02f950c)
Priscilla Jordão / Wikimedia Commons [CC BY-SA 2.0]
Perhaps Canada's poshest home, Casa Loma is a landmark Gothic Revival mansion with a storied past located in midtown Toronto.
The turreted house was built over three years from 1911 to 1914 for financier Sir Henry Pellatt, for £2.8 million ($3.5m), worth around £92 million ($115m) today.
The multimillionaire, who had invested in multiple companies, including the Toronto Electric Railway Company, spared no expense, even using stonemasons from Scotland on its construction.
Casa Loma, Toronto, Canada
![<p>Dennis Jarvis / Flickr [CC BY-SA 2.0]</p>](https://s.yimg.com/ny/api/res/1.2/wTe5HkBvOFCJRIh1SjK7lA--/YXBwaWQ9aGlnaGxhbmRlcjt3PTk2MDtoPTYxOQ--/https://media.zenfs.com/en/loveproperty_uk_165/bbf3c840b69739c7325466f5e7b6c48f)
Dennis Jarvis / Flickr [CC BY-SA 2.0]
Designed by noted Toronto architect, E.J. Lennox, Casa Loma had all the trappings of an elite stately home, with 98 lavishly decorated rooms, including 30 bathrooms, covering 64,700 square feet. It had an electric elevator, a library for 10,000 books and a dining room to seat 100.
An indoor swimming pool, three bowling alleys and an indoor shooting range were never completed.
Casa Loma, Toronto, Canada
![<p>Dennis Jarvis / Flickr [CC BY-SA 2.0]</p>](https://s.yimg.com/ny/api/res/1.2/A60BPz2i.jIgxXX2p.1dxw--/YXBwaWQ9aGlnaGxhbmRlcjt3PTk2MDtoPTYxOQ--/https://media.zenfs.com/en/loveproperty_uk_165/15dd81528a9e93e62d59b17bc81c2f31)
Dennis Jarvis / Flickr [CC BY-SA 2.0]
Sadly, Pellatt's fortunes had started to decline by the early twenties, reports The Star. Pellatt and his wife moved out of Casa Loma in 1923 and sold off its contents in a five-day auction.
For a brief period in the 1920s, the house was turned into a hotel and nightclub. It lay abandoned for several years during which it was vandalised, before being acquired by the City of Toronto in 1933 for the approximately £24,000 ($30k) Pellatt owed in unpaid taxes.
Casa Loma, Toronto, Canada

Joshua Davenport / Shutterstock
Pellatt was virtually penniless when he died in 1939, but his name lives on in the now-restored Casa Loma, which is a museum and events space.
The house is a popular wedding venue and its Oak Room, which retains its original wood panelling and is now a steak restaurant, featured as Richard Gere's character's office in Chicago and that of Professor Xavier in the first X-Men, say reports.
Highclere Castle, Hampshire, UK
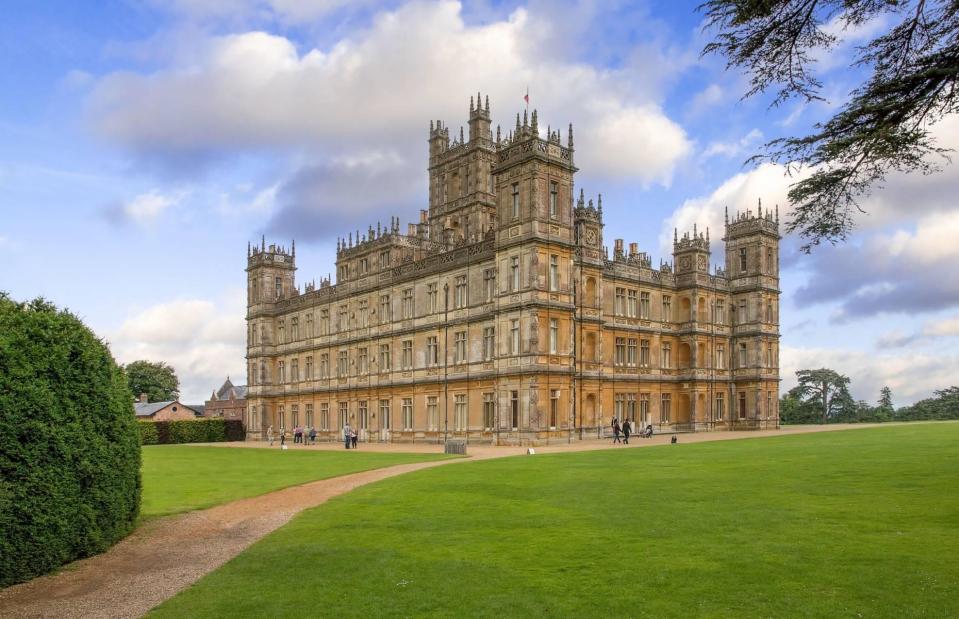
Nick Brundle / Alamy Stock Photo
Recognise this iconic country pile? Of course you do! Highclere Castle in Hampshire, England, doubled as the Crawley family seat in the hit TV show Downton Abbey, and has been used as a location for countless other TV shows, music videos and movies, including Eyes Wide Shut.
Highclere Castle, Hampshire, UK

Margaret Smeaton / Shutterstock
The ancestral home of the Earls of Carnarvon, this Jacobean mansion dates from 1679 and was rebuilt in the Victorian era.
Set in 1,000 acres of glorious parkland designed by Lancelot 'Capability' Brown, Highclere is open to the public during the Easter and Summer holidays and for themed guided tours during the rest of the year.
Highclere Castle, Hampshire, UK
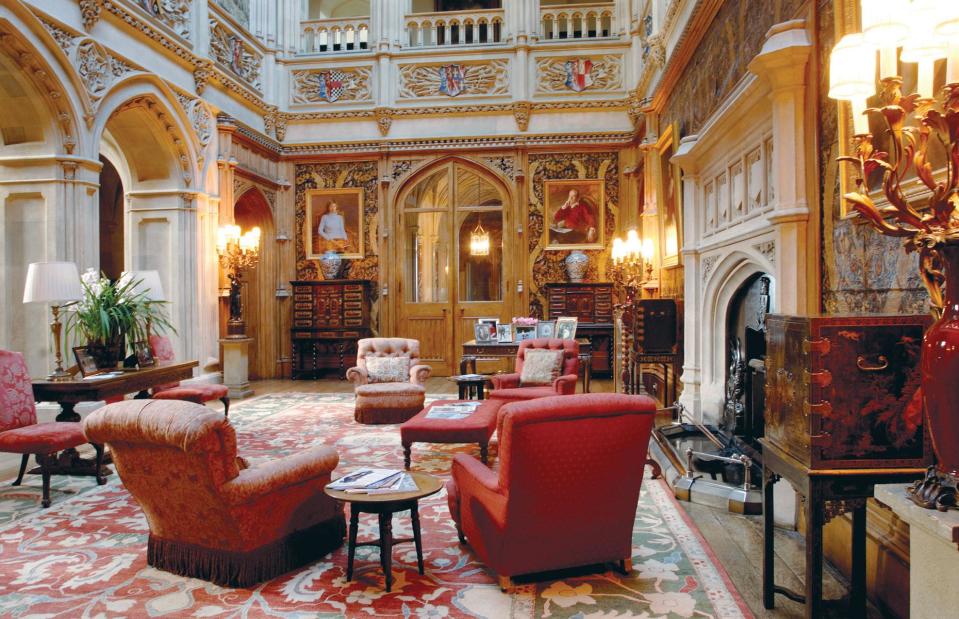
Highclere Castle
Owned and managed by the 8th Earl and Countess, the house has over 50 bedrooms and scores of elegant reception rooms, including the ornate music room and the library, which contains 6,000 rare books.
With its stone fireplace and Old Master paintings, the main galleried saloon – pictured here is particularly impressive.
Highclere Castle, Hampshire, UK

Matthew Lloyd / Getty Images
Highclere is filled with intriguing treasures from antiquity. The 5th Earl of Carnarvon famously co-discovered the tomb of Tutankhamun in 1922 and owned an impressive collection of ancient Egyptian artefacts that are on display, from prized pottery to jewellery.
If it were ever put up for sale, it would probably be worth at least £150 million ($190m) according to Time, although its history and significance are of course priceless. Here we can see a hidden door to a secret room in the library, leading to the music room.
Hearst Castle, California, USA

Abbie Warnock-Matthews / Shutterstock
In 1919, American newspaper publisher William Randolph Hearst designed this estate on land overlooking the village of San Simeon on the Californian coast.
The design came to fruition over the next 28 years, with the aid of renowned architect, Julia Morgan. By 1947, the hilltop complex included a main building with two towers, three guest houses and 127 acres of terraced gardens, fountains and pools.
Hearst Castle, California, USA

gnohz / Shutterstock
Hearst called the estate 'La Cuesta Encantada' (The Enchanted Hill). Pictured here is the extravagant living room, dripping with antiques and intricate details.
Unless hosting private functions, Hearst Castle is open for public tours, such as the Grand Rooms Tour or Julia Morgan tour, which offers insight into the first certified female architect in California.
Hearst Castle, California, USA

gnohz / Shutterstock
At the heart of Hearst’s private suite, found on the third floor of ‘Casa Grande’, lies the sumptuous Gothic Study where, according to the official Hearst Castle site, he would preview the newspapers each night before the presses ran.
The suite sits within the main building of the San Simeon hilltop estate, boasting concrete arches decorated by Camille Solon in 1934-35, and intricate Spanish and Italian ceilings dating back to the early 1400s.
Hearst Castle, California, USA
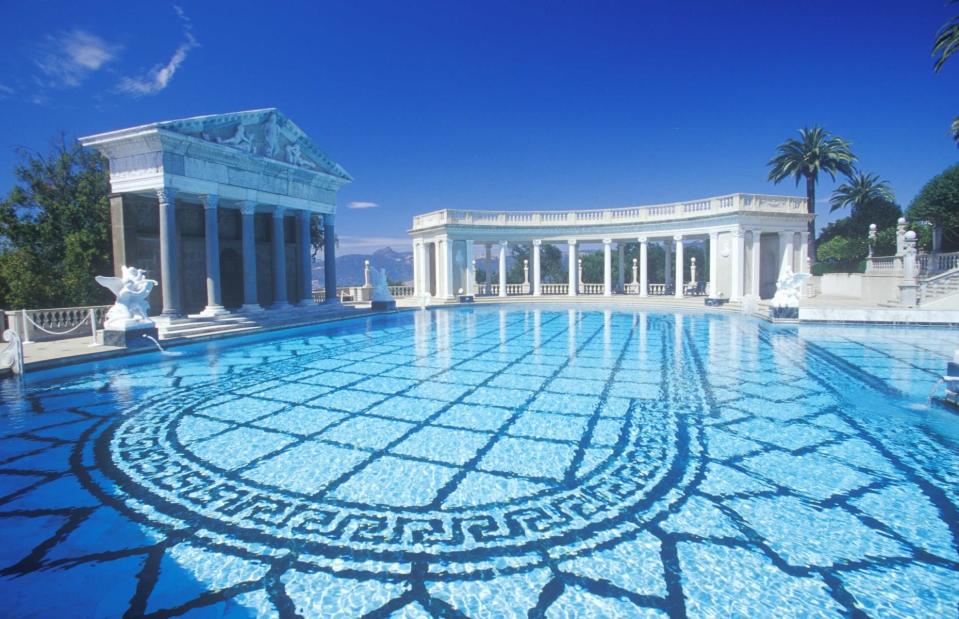
Joseph Sohm / Shutterstock
After two years of restoration and repair works, in August 2018 the famous outdoor ‘Neptune Pool’ at Hearst Castle, which featured in the 1960 film Spartacus, was finally refilled with water that refracts light to create this captivating turquoise.
The Enchanted Hill estate also boasts a luxurious, ornate indoor ‘Roman Pool’, tiled and decorated with eight statues of Roman gods, goddesses and heroes.
Jefferson’s Monticello House, Virginia, USA
![<p>YF12s / Wikimedia Commons [CC BY-SA 3.0]</p>](https://s.yimg.com/ny/api/res/1.2/Wszgztp8w4lSdpV41eqrhQ--/YXBwaWQ9aGlnaGxhbmRlcjt3PTk2MDtoPTYxOQ--/https://media.zenfs.com/en/loveproperty_uk_165/c2d22222c622b9b5432fd7f31d643379)
YF12s / Wikimedia Commons [CC BY-SA 3.0]
The only private home in the United States to be designated a UNESCO World Heritage Site, Monticello is the work of the third US president, Thomas Jefferson, who is also one of the most recognised architects in American history.
The National Historical Landmark was "designed and redesigned and built and rebuilt for more than forty years", according to the official Monticello website. Construction began in 1769 in keeping with Jefferson's first design and was complete by 1809. The site is surrounded by gardens and a working farm.
Jefferson’s Monticello House, Virginia, USA

Buddy Mays / Alamy Stock Photo
Jefferson lived at Monticello with his wife and two daughters before and after his presidency between 1801 and 1809, regularly hosting family and friends at the classical-style abode.
He estimated the value of the house and outbuildings for insurance purposes in 1800 at £5,000 ($6.3k), roughly £123,000 ($156k) today. According to The New York Times, Jefferson's heirs had hoped they could auction Monticello for £15,700 ($20k), approximately £375,000 ($477k) today.
Jefferson’s Monticello House, Virginia, USA

Everett Collection / Alamy Stock Photo
The entire structure contains a total of 43 rooms built across 11,000 square feet, including Jefferson’s bed and study, where he installed a partition wall to form an alcove for his bed.
Over 400 enslaved men, women and children lived and worked on the estate, including Sally Hemings, whose quarters were adjacent to Jefferson’s bedroom, and who is thought to have given birth to six of the former president’s children. Archaeologists excavated the area in 2017 with plans to restore it as the residence of Sally Hemings, says NBC News.
Jefferson’s Monticello House, Virginia, USA
![<p>Mr.TinDC / Flickr [CC BY-ND 2.0]</p>](https://s.yimg.com/ny/api/res/1.2/x4Ah_sA_J5ZZQgdEtvJgrA--/YXBwaWQ9aGlnaGxhbmRlcjt3PTk2MDtoPTYxOQ--/https://media.zenfs.com/en/loveproperty_uk_165/201aef24806d445f36023f8484b441bc)
Mr.TinDC / Flickr [CC BY-ND 2.0]
Although Jefferson called slavery a “moral depravity” and a “hideous blot”, he enslaved over 600 people over the course of his life, says the Monticello House website.
Many were employed on his working farm or in the Monticello gardens, which have been described as an "experimental laboratory of ornamental and useful plants from around the world". Jefferson grew 330 vegetable varieties in its 1,000-foot-long garden terrace, including okra, watermelon, gherkins and sesame, which were African in origin and introduced by enslaved people.
Jefferson was buried at Monticello in 1826 and the estate is now owned by the Thomas Jefferson Foundation, which was created in 1923.
The Union Buildings, Pretoria, South Africa

Felix Lipov / Shutterstock
Widely acknowledged to be one of South Africa’s finest architectural masterpieces, this impressive complex of buildings was designed by Herbert Baker and completed in 1913.
Constructed in light sandstone, the building’s sweeping semi-circular structure sits within a magnificent terraced garden which features an array of indigenous plants.
The Union Buildings are the official seat of the government in South Africa and house the offices of the President.
The Union Buildings, Pretoria, South Africa
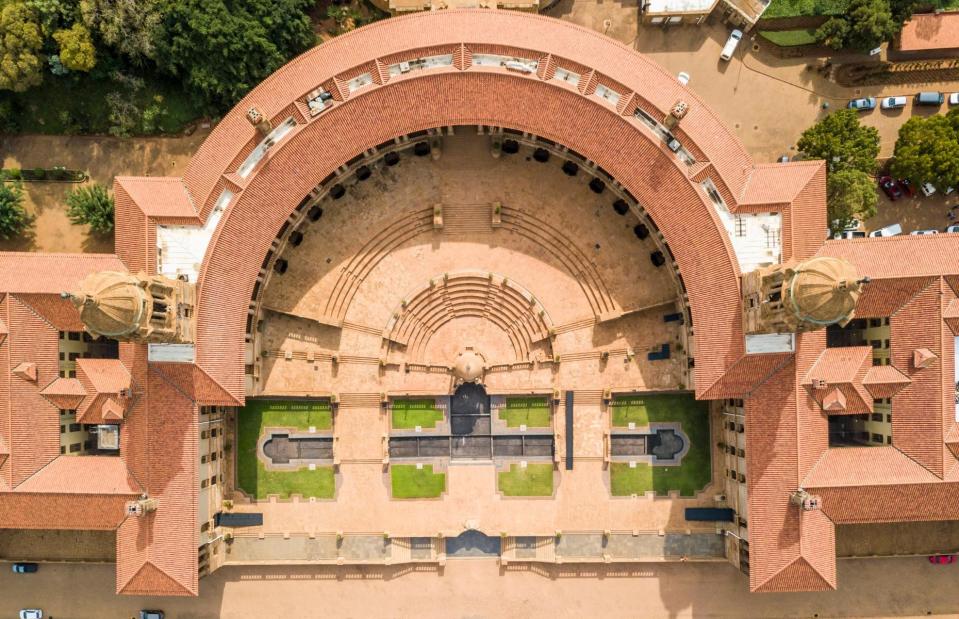
Sopotnicki / Shutterstock
The light-coloured sandstone building is 900 feet long and two three-storey wings contain offices. Each wing is about 295 feet long and has a clock tower that is 180 feet high. A crescent-shaped central building connects the two towers.
This central building forms the background for the amphitheatre, an outdoor arena with seating for 9,000 people, inspired by the Greek amphitheatres for gatherings of national and ceremonial importance.
The Union Buildings, Pretoria, South Africa

Sopotnicki / Shutterstock
Undoubtedly one of the most memorable events to take place here was the inauguration of South Africa’s first democratically elected president, Nelson Mandela on 10 May 1994. Thousands queued for hours in December 2013 when the country's father figure and hero lay in state here for three days to pay their respects, The Guardian reported.
Just a week later, a statue of the beloved Madiba was unveiled in front of the Union Buildings. The 29-foot-high statue was created by sculptors André Prinsloo and Ruhan Janse van Vuuren in the “spirit of reconciliation” pose, says Culture Trip, with arms wide open and bestowing his blessing upon the people of the Rainbow Nation.
The Union Buildings, Pretoria, South Africa

Stefano Ember / Shutterstock
Elsewhere, an equestrian statue of Louis Botha, the first prime minister of the Union of South Africa, sits within the gardens. In 1961 the country changed its name to the Republic of South Africa, but the Union Buildings kept their original name.
The statue was created by Italian sculptor Raffaello Romanelli to commemorate the Boer War hero who is remembered for capturing Winston Churchill in 1899. He later worked towards peace with the British but was opposed to granting political and voting rights to black South Africans, and therefore played an "important role" in the problems that would divide South Africa for many years to come.
Winter Palace, St Petersburg, Russia

Solodov Aleksei / Shutterstock
The Winter Palace looks straight out of a fairytale in this image taken in the snow from St Isaac’s Cathedral in St Petersburg.
The stunning Baroque building on the banks of the River Neva was the official residence of the Russian tsars until the Russian Revolution in 1917 when it was ransacked by the Bolsheviks and eventually turned into a museum.
The iconic residence was such an important landmark that no structure in St Petersburg was allowed to overshadow it for some 200 years. Strict height restrictions, which were removed in the 1960s, says World Atlas, were imposed which prohibited the construction of buildings that would exceed the height of the historic residence.
Winter Palace, St Petersburg, Russia

Dimbar76 / Shutterstock
Featuring iconic columns, statues and parapets, the distinctive Baroque green-and-white palace was designed by Francesco Bartolomeo Rastrelli at the behest of Empress Elizabeth, one of Peter the Great’s daughters. It was the fourth iteration of the Winter Palace, originally founded by Peter the Great, and was built between 1754 and 1762.
No expense was spared in its construction despite the ongoing Seven Years’ War, and the palatial residence quickly became synonymous with opulence, elegance and luxury.
Its richly decorative façade, which is twice as long as Buckingham Palace’s main exterior, boasts a grand collonaded entrance, originally pink and white with gold stucco mouldings, and with 176 sculpted figures lining the roof.
Winter Palace, St Petersburg, Russia

Robert Harding / Alamy Stock Photo
It is estimated that the palace has over 1,500 rooms, including state apartments and reception halls, as well as 1,786 doors, 1,945 windows and 117 staircases, one of which is the famous Jordan staircase. Seen here, it's so-called because of its association with the Feast of the Epiphany, which commemorates the baptism of Jesus in the River Jordan. In Imperial Russia it was customary for the tsar to participate in this ritual, descending this staircase on his way to the River Neva for the ceremony.
The staircase is one of few parts of the palace to retain its original Baroque style since the palace was remodelled in the neoclassical style by Catherine ll – more commonly known as Catherine the Great after she assumed the throne in 1762.
Winter Palace, St Petersburg, Russia

Tovovan / Shutterstock
Today, the Winter Palace is part of the State Hermitage Museum, which is one of the largest and most prestigious art museums in the world and houses about three million works of art and monuments.
As well as being the lavish home of the tsars, the Winter Palace has played a central role in many pivotal moments in Russian history. It was the site of the Bloody Sunday massacre in 1905, a tragedy that paved the way for the Russian Revolution.
During the October Revolution of 1917, the palace was stormed by Bolshevik revolutionaries, but was eventually restored to its former glory later on in the 20th century, and remains an enduring symbol of Russia’s imperial grandeur and cultural heritage.
Grand Palace, Bangkok, Thailand

Travel maniav / Shutterstock
One of Thailand’s finest architectural treasures, the Grand Palace is among the most-visited sites in the country. Commissioned by King Rama l in 1782, subsequent rulers continued to build upon the magnificent complex of buildings, resulting in the eclectic mix of pavilions, halls and temples we see today.
The grounds are made up of three different zones; the Inner Court, which is closed to the public, the Middle Court, which houses the state's most significant buildings and the Outer Court, which includes the Wat Phra Kaew, the Temple of the Emerald Buddha. This is thought to be the most sacred Buddhist temple in Thailand, which houses the revered emerald buddha, carved from a single piece of jade.
Grand Palace, Bangkok, Thailand

Apik / Shutterstock
Most of the architecture in the palace complex is classified as Ratanakosin (old-Bangkok-style) and includes the Chakri Mahaprasat or Grand Palace Hall, seen here, which is the largest palace on the grounds and was designed by Singapore-based British architect John Clunish.
King Rama V, who reigned from 1868 to 1910 and was one of the most influential monarchs in Thai history, was the last ruler to use the palace as an official residence. Subsequent kings, meanwhile, used it as a backdrop for hosting royal ceremonies and welcoming important guests. More recently, the royal family, including the present King Maha Vajiralongkorn, who succeeded his father in 2016, have resided at the Chitralada Villa.
Grand Palace, Bangkok, Thailand

Robert Harding / Alamy Stock Photo
Few ordinary Thais get to see the inner sanctum of the palace buildings. The Throne Hall, seen here, is located in the Ratanakosin-style Dusit Maha Prasat Hall, which originally served as a venue for royal audiences and later as a funeral hall for members of the royal family.
Thousands of mourners were allowed to enter the Throne Hall in 2016, however, following the death of King Bhumibol Adulyadej, who lay in state here and was seen as a stabilising figure during his 70-year reign, says the BBC.
Grand Palace, Bangkok, Thailand
![<p>Romain Pontida / Wikimedia Commons [CC BY-SA 2.0]</p>](https://s.yimg.com/ny/api/res/1.2/si4RBaT.dggF3QA02KNf2w--/YXBwaWQ9aGlnaGxhbmRlcjt3PTk2MDtoPTYxOQ--/https://media.zenfs.com/en/loveproperty_uk_165/3a950a9f5f19024c8df54c9b2b7a7ef2)
Romain Pontida / Wikimedia Commons [CC BY-SA 2.0]
The complex features several golden chedis, or stupas, which have been embellished with statues of mythical creatures such as the famed half-man, half-bird Garuda, who symbolises protection and power.
These colourful demons line the base of the gilded pagodas which flank the Royal Pantheon, built by King Rama lV and originally intended to house the Emerald Buddha. The building turned out to be too small, however, and the plan was abandoned.
The Grand Palace is also adorned with exquisite murals depicting scenes from Thailand’s national epic, the Ramakien, plus Buddhist cosmology and Thai history.
Como House, Melbourne, Australia

Robert Wyatt / Alamy Stock Photo
Moving Down Under, Como House is one of Australia's most glamorous stately homes. Built in 1847 for Sir Edward Eyre Williams, it is a unique blend of Australian Regency and classic Italianate architecture. It offers a rare glimpse into the opulent lifestyle of the upper classes in 19th-century Melbourne.
The property changed hands a couple of times before Charles Armytage purchased it in 1864, whose family resided in the house for nearly a century before selling it to Australia’s National Trust in 1959. It is one of the area’s last surviving relics of the Gold Rush era in the latter half of the 19th century.
Como House, Melbourne, Australia

Universal Images Group North America LLC / De Agostini / Alamy Stock Photo
Set in magnificent gardens and parkland, the ‘white house on the hill’ as it is known locally, overlooks the Yarra River. It was previously owned by master builder John Brown, who is responsible for transforming the mansion, adding a second storey with its fabulous verandas and cast-iron balustrade. He also oversaw the spectacular gardens and grounds under the direction of renowned landscape designer and gardener, William Sangster.
By 1861, Brown was broke and Armytage bought the house for £14,000 ($17.8k), equivalent to around £1.5 million ($1.9m) in today's money.
Como House, Melbourne, Australia

Robert Wyatt / Alamy Stock Photo
The mansion was famous for its elegant dances and receptions, and remains furnished in many of the family’s original heirlooms.
Its historic ballroom, featuring one of the first sprung timber floors in the colony, as well as its fountains and gardens, has become a popular venue for weddings and events. And it’s not difficult to imagine the family’s distinguished guests seated in this elegant dining room.
Como House, Melbourne, Australia

Thomas Cockrem / Alamy Stock Photo
Even the servants’ quarters, set apart from the main house, and the original kitchens seen here have been carefully preserved and offer an insight into what everyday life must have been like.
It isn’t all glamour and fancy parties, however. The house is said to be haunted by the ghosts of the past. Ethel Armytage, who died aged seven is said to wander the morning room on the second floor. Her mother, Carolyn, who died in 1909 of a heart attack, has also been spotted by visitors to the house.
Dundurn Castle, Ontario, Canada

Harold Stiver / Shutterstock
The historic Dundurn Castle was once home to railway magnate, lawyer and Premier of the United Canadas, Sir Allan Napier MacNab.
According to the official Hamilton website, the 40-room Italianate-style villa was built in the 1830s on Burlington Heights, the former site of a fortified military encampment established by the British in 1812.
Dundurn Castle, Ontario, Canada
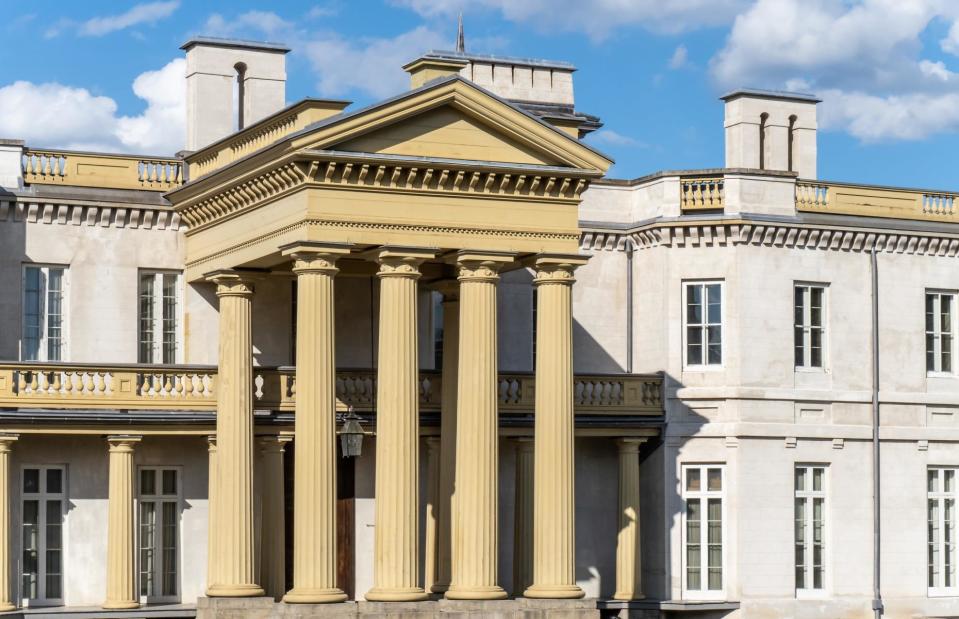
sockagphoto / Shutterstock
Owner MacNab hired architect Robert Charles Wetherall to design the neoclassical pile, with construction complete by 1835. Covering an area of 18,000 square feet, it features opulent decorative details including oak panelling and crystal chandeliers. In its day, it boasted the latest technology, including running water and gas lighting.
The pillars and portico were added in 1855, according to the book Dundurn Castle by Edward Smith. This was part of the preparations for the wedding of MacNab's daughter Sophia, who married William Coutts Keppel, 7th Earl of Albermarle, here in November of that year.
Dundurn Castle, Ontario, Canada
![<p>Rick Cordeiro / Wikimedia Commons [Public Domain]</p>](https://s.yimg.com/ny/api/res/1.2/gSuZSNzO3AWVY5ir5bR8Cg--/YXBwaWQ9aGlnaGxhbmRlcjt3PTk2MDtoPTYxOQ--/https://media.zenfs.com/en/loveproperty_uk_165/2a51b64eef28d9ffbf0a3890e2c0fe01)
Rick Cordeiro / Wikimedia Commons [Public Domain]
The surrounding estate is known for its beautifully maintained gardens and grounds, and a two-acre historic kitchen garden, which is tended to by staff in traditional costume.
Elsewhere, there is a restored Coach House and a folly, seen here, which was built for decoration but may well have had other uses, judging by the existence of an underground tunnel which leads from the folly to the castle.
The McNabs hosted lavish parties on the estate, attracting many influential people from Canada and Britain, including King Edward VII.
Dundurn Castle, Ontario, Canada

PA Images / Alamy Stock Photo
In 2009, King Charles and Queen Camilla – the then Prince of Wales and Duchess of Cornwall – visited the castle. The Queen also happens to be the great-great-great-granddaughter of Sir Allan MacNab and is seen here in front of a portrait of her ancestor. She became the royal patron of Dundurn Castle in 2010, so she is probably due for another visit in the not-too-distant future!


