People Are Calling Out The Annoying Home Feature They Didn't Notice Until After They Moved In
Recently, we rounded up things people absolutely hate about their homes that they didn't notice until they'd already moved in. In the comments, members of the BuzzFeed Community shared even more annoying home features that make them shake their heads every day. Here's what people had to say:
1."First time homeowner, bought from an older couple that inherited and then sort of half-flipped the house. Everything was mostly great for a few months, then the brand new dishwasher stopped working mysteriously. Asked my dad to check it out, he was mystified. He called in his electrician/general fix-it wizard buddy, who was also mystified, and this guy fixes up appliances he finds in roadside trash for fun. We wind up buying a new dishwasher, the old one is hauled away. They install it. It’s not working. They’re losing their minds because this CANT BE HAPPENING TO THEM. Every tool that’s ever been invented is strewn across the kitchen. I’m just kind of around trying to be helpful but out of the way and at some point turned on a different light switch."

"The (new) brand new dishwasher turns on.
The. DISHWASHER. Was. Running. On. A. LIGHT SWITCH.
Bought a label maker. Labeled every switch in the house. Dad and his friend have never spoken about this since."
2."I’ve lived in some crummy apartments in Copenhagen during my time. Old and small but cozy. However, in one apartment the bathroom was so small that I had to shower with the toilet inside the shower curtain. The kitchen was huuuuuge though — pretty normal for 1930s places."
3."My mother purchased my great aunt's house when she died. This was in the late '90s and my great aunt was widowed a long time and a bit of a recluse. The only person she readily welcomed into her life was one of my uncles. She was fiercely independent and lived in a home I’d say was built around the the '30s. I can’t say for sure but my mother says my aunt had the home long before she was born and it wasn’t brand new then. When my mom moved in, it was like a museum of my aunt's life. Very interesting but no repairs had ever been done on the home. One thing that stuck out the most is lighting fixtures on the actual walls (with very old wall paper and drywall underneath) were attached to the gas lines."
"Meaning you’d turn a valve, the gas would come out, and you’d light it to actually light the room. I couldn’t believe such an obvious fire hazard ever existed. You could see discoloration on some of the walls from burns! There were so many outdated things in that home — too long to put here, but it was quite an adventure for our family."
4."The first night I slept in my home I was woken up in the middle of the night of a train horn that sounded like it was coming through my house. That happens every night several times a night."

5."My first house, built 1913, had two closets added later. I ripped up the ugly '70s shag carpet to refinish the wood floors underneath, and discovered that the idiot who added the closets built them on top of the carpet."
6."We'd never lived anywhere close to a busy road so we didn't know to look out for it, and I think the realtor always booked showings at non-busy times just to minimize our chance of noticing it. I love everything else about our house, but that is a constant source of annoyance for me."
7."We bought a house that was built back in 1947 and were charmed to death with what we then saw as 'character,' as well the 'improvements' that had been made by the former owners. One of these features was a spiral staircase they installed to connect one room to the converted attic. Eventually, I realized the staircase was not actually value added; it was where I would certainly meet permanent disability or death, which I found to be a less-than-charming prospect."
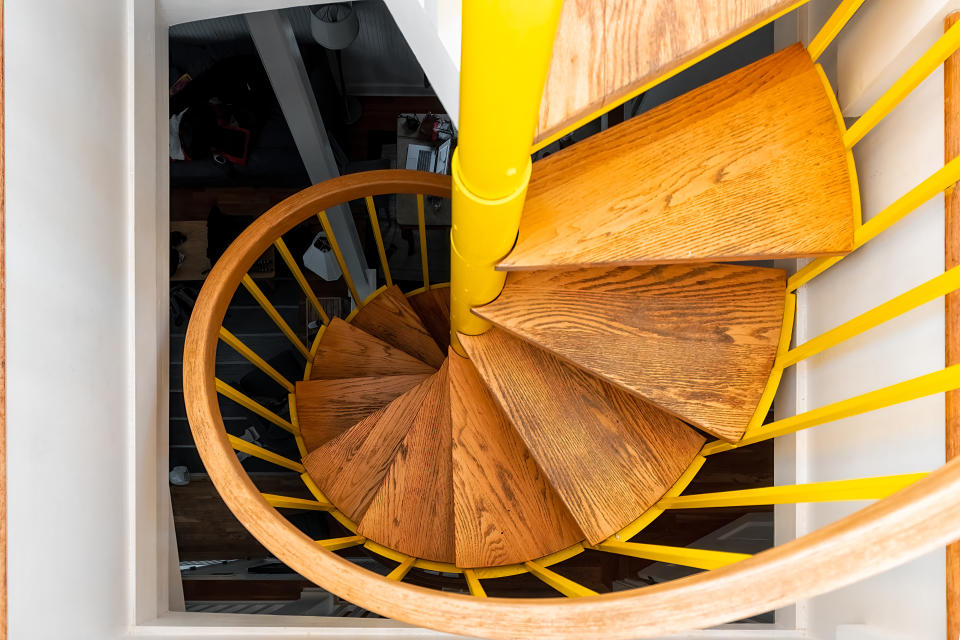
"Not only did the staircase cut off easy access to about a third of that room, it was crazy steep and narrow, with widely-spaced, open stairs made of metal. So many ways to trip going up and tumble going down! So many indignities and injuries to my person to imagine every time I had to haul yet another bulky, weighty load from one place to the other! No, not so very charming at all."
8."I rent a supposed luxury apartment in an upscale neighborhood. Well, first the breakfast bar only has a four-inch overhang. It's impossible to sit under. Have to sit sideways. Then, the bedroom doesn’t get much heat nor AC. Have to leave the bedroom door open. Then, window screens had tiny holes letting tiny bugs in. The cable jack in the bedroom and the living room were completely bypassed, not even connected. The parking garage roof leaks terribly despite paying for a parking space."
"The dishwasher was leaking behind the scenes causing sheetrock to crumble and kitchen floor to bubble up. The gas log gave off fumes made me sick yet the built in CO detector never went off. Former neighbors in adjacent building grilled illegally on their balcony. A neighbor's guard dog attacked me in the common hallway."
9."We bought on a beautiful wooded lot with a two-lane country road deep in the rear. After putting in a pool and a wonderful screen porch, we realized the hill behind was the main street for all the developing going on. Trucks shifting gears uphill all day. School busses. Could not hear the TV on the porch or have peaceful conversation at the pool and gazebo. I sat and listened for hours for noise before buying this house."
10."The last house I owned was light switch central. Never knew what half of the switches did. Like, every room had a two-switch panel, but only one was hooked up to anything. The other switch did nothing. The kitchen and living room both had three-switch plates, and again, most didn't seem to do anything. I just imagined I was shutting off my neighbor's home dialysis machine or something."
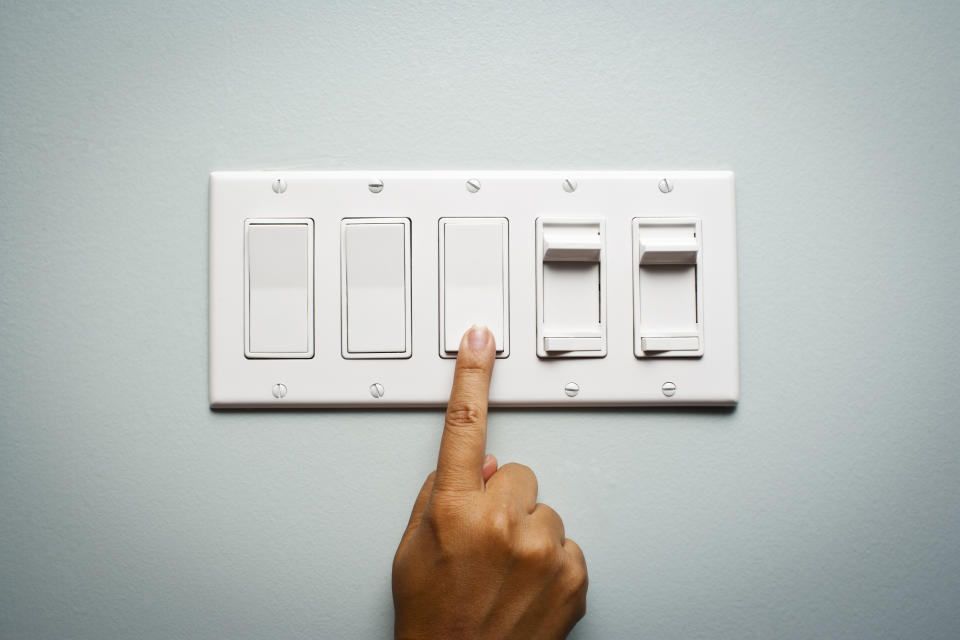
11."Let me tell you about a bad kitchen sink. Ours is divided into three parts: a smaller-than-average left side, a tiny, square sink with a disposal in the middle, and a smaller-than-average right side. The combined footprint is probably a little bigger than a traditional double sink, but the overall effect is so much less practical! For starters, the house predates the city being incorporated, so the builder kind of freestyled the building rules and the sink only has one trap. If you're doing something soapy in one basin, the other two will back up with suds."
"And you better hope you don't want to wash anything big, like large pots/pans or removable-for-cleaning parts of the fridge, because you have to use the sprayer, and you'll be mopping up the counter and floor afterward. I've been dying to remodel this kitchen since day one."
12."My parents added an addition onto a 3-bed/1-bath one-story home that my dad designed and built with the plan for a five-person family one day. Someone explain to me why this man built two floors with two identical communal rooms on top of each other with no additional bathrooms or personal living space. We still lived on top of each other in the original house while half of the addition sat unused for years."
13."This is part of a long drawn out story, but, in 2006, I purchased a three-level three-bedroom rooftop 'former model' penthouse at auction for 2/3 of the original purchase price. I did not have much time to peruse the unit. After purchase, I realized that I heard the stopping and starting of the elevator. Just so happened that the elevator machine room was just adjacent to my top floor and shared a slab of concrete (where the elevator motors were bolted). That slab served as a SPEAKER!! There turned out to be no way to quiet that elevator noise throughout my tenure there."
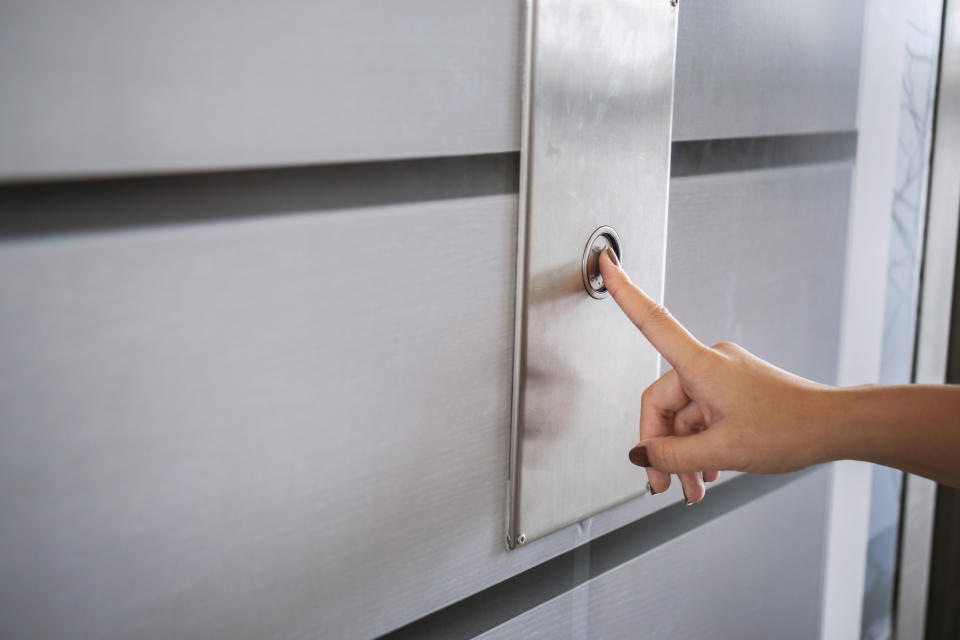
"The whole story could be summarized as a 'complete disaster that turned out phenomenally great.' That's because, due to the residential market collapse and the noise, I would lose tons of money if I sold at market. Luckily, a realty company decided to purchase the entire condo association, and I made quite a bit due to how units were priced (based solely on percentage ownership and not conditions!!)."
14."I bought a 1970s home and the guest bathroom toilet must have been for little kids. I feel like I’m sitting on the floor when I use it!"
15."We immediately fell in love with our 1916 Victorian; it was perfect, checked all our needs/wants boxes and the price was fantastic! Six months after moving in, suddenly realized our living room has no natural light/windows and no way to create space for any (room is basically in middle of home after prev owner added a primary suite rite off the living room)."
"Also, the original built ins in the living room that we loved during walk thru, we now want to tear out. The living room is small as it is, and built ins take up precious real estate so it’s either them or the Victorian fireplace/mantle (we don’t use the fireplace but it's too gorgeous to demo!). This living room is our Achilles heel."
16."Ugh, the dearth of outlets in old homes! Our house was built in 1929, and yes, things were quite different during the Depression Era. Closets were tiny, doors were minuscule, and — yes — outlets were MAYBE one per room. Having to overhaul the whole electrical system in order to accommodate a lamp AND a computer, was not quaint or cutesy. It was $$$!"
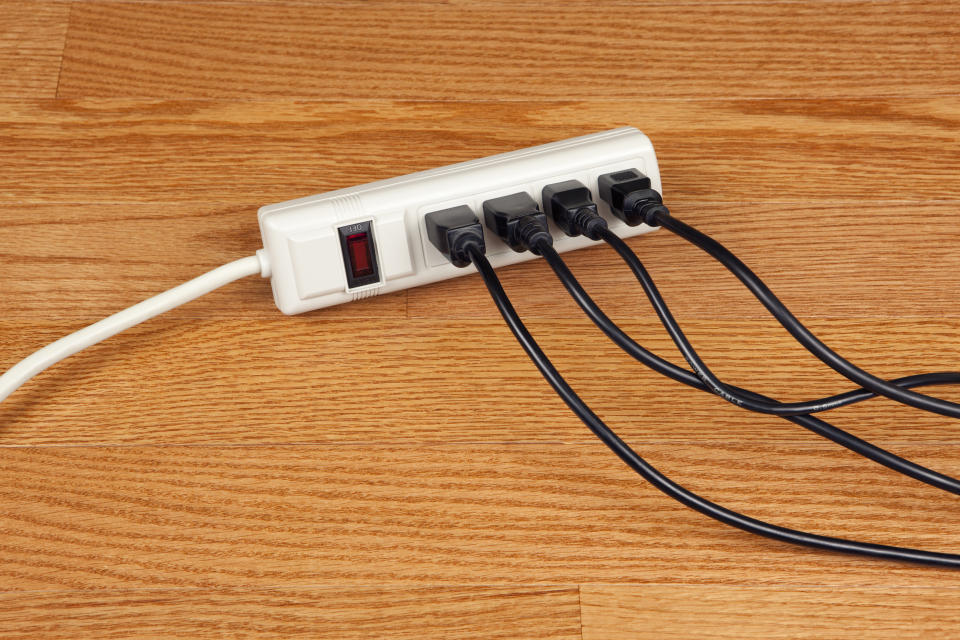
17."So many things, where to start? The light fixture going down to the basement is placed over the steps, not the landing at the top of the stairs. Changing that light is a death defying feat. And the basement has multiple rooms on either side of the staircase. The light switch for the basement light is on the back left side of the basement room to the right. You have to walk through the basement in the dark to turn on the light."
"The kitchen light fixture is a fluorescent tube light fixture. To change a bulb, it takes two people as the cover has to be unscrewed at either end has there is no way to keep it in place or keep it from falling. Takes two to hold it in place and rescrew it on. And who in their right mind puts pale beige carpet throughout a house that has hard wood floors?"
18."Every single outlet in our 1964 house is upside down. Like in the hospital. I am sure it’s some grounding thing, but it’s so annoying. I have to flip it every time. Still haven’t gotten the hang of it!"
19."Those dang trees! We loved the yard with the shade, little did we realize the amount of leaves, plus the cost of maintaining them! 12 big paper bags of leaves every week for a month, $4,000 to have two trees trimmed last fall! Never again!"

"The other thing is a four-way stop. A previous house on a corner wasn't too bad. But my current house SUCKS. It's at a four-way stop, but one of the streets is a 'cut through' that a lot of people use to bypass the main road. If I look at my cameras, I can show you 40 people an hour running the stop signs. I cannot even keep the window on that side of the house open, it's so loud. I don't have anything against bass, but when it's louder than my own stereo!"
20."The light switches in this house. Two bedrooms have switches that are not wired to anything. The others have weird placements, like around a corner after you enter a room, instead of right next to the door, or several feet away from the entry so you have to walk into a dark room to turn it on."
21."Our old house had a laundry closet, situated directly behind the only place you could put a TV in the living room. If you wanted to hear the TV, don't do laundry. There was also an air vent in the floor directly in front of where the washing machine went. Meaning it only cooled the washing machine. Even worse, if you needed to drain the filter (we had a front loader), you had to be insanely careful or you'd drain water directly into the vent."
"Our new house has only one air vent in both my son's room and our home office. Even with a new HVAC it's like a sauna in those rooms in the summer because they face the front of the house and we have a metal overhang. Meanwhile the closet in my bedroom has THREE air vents. Three. We call it the meat locker."
22."When we bought our house, there was a nice pergola over the back patio. Unfortunately, when the previous owner built the pergola, they put a hole in the roof to secure it to the house. Now our roof leaks and we need a new roof."
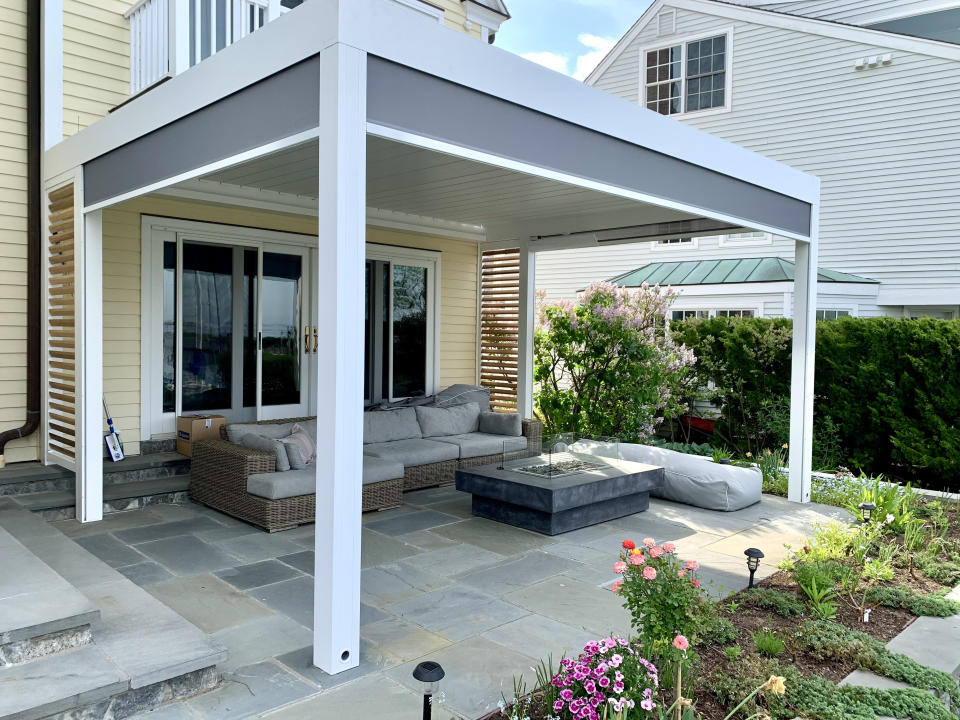
23."The thing I hate about where I live is the lack of storage space. It has three bathrooms, but no closets. The attic has one tiny patch that can have things sitting on it so that’s where our small amount of Christmas stuff stays. There’s a desperately narrow cupboard that’s supposed to be a linen closet, but it’s only big enough to store towels alone, so I got an ottoman bed so I could store bedlinen and winter coats."
"If I owned the house, I would fully floor the attic and convert the downstairs bathroom into a pantry/awesome storage area. The company who built these houses must have thought people prefer multiple toilet locations rather than places to put our things. Come on, there’s not even anywhere to store a dustpan and brush!"
24."My current neighborhood is in the middle of open country with few trees. The back of the house faces the setting sun and it raises the temp in the house drastically. I have foil covered cardboard in the big picture window of my living room 'cuz the sun literally burnt and melted my blinds. My kitchen door wall is covered with blackout curtains. I can barely get any natural light on the house because of it."
25."I love my apartment, but I missed a ton when I came to check it out twice! I have like four closets, but they’re very narrow so my hangers don’t fit in them. The kitchen cabinets are pretty high up. I can’t reach the top two shelves so they’re just empty, and then the bathroom vanity is so low! Giants in the kitchen and little people in the bathroom. Also, the floors are tilted so my office rolling chair will just start rolling if i don’t have my feet down. I still love it, but how did I miss all of that?"

26.And finally, "The fridge in my kitchen is right next to the door leading in from the hall. As in the fridge door and the hall door bang against each other. Constantly. And what makes it worse is that for some eerie reason all the doors in the house swing open if you so much as breathe on them. I have to keep the kitchen door open when I cook so I can hear and see my young kids. I've ended up with a door stop but then I still can't open the fridge door fully. Who decided that was a good design for a kitchen?!?!? (Fridge is in a specific recess so I'd need to redo the whole kitchen to fix things)."
Is there something that bugs you about your current home? Tell us about it in the comments!


