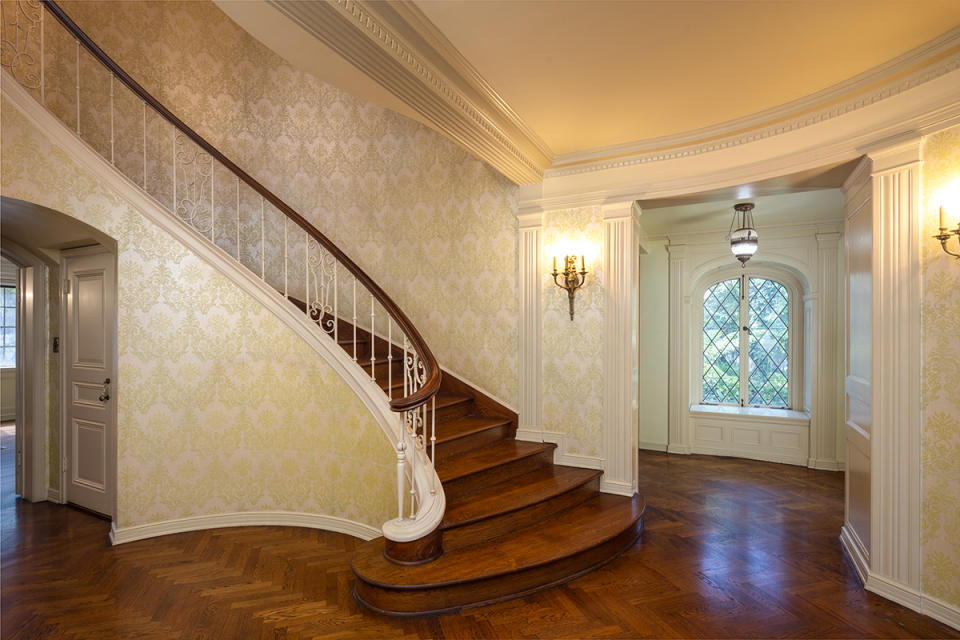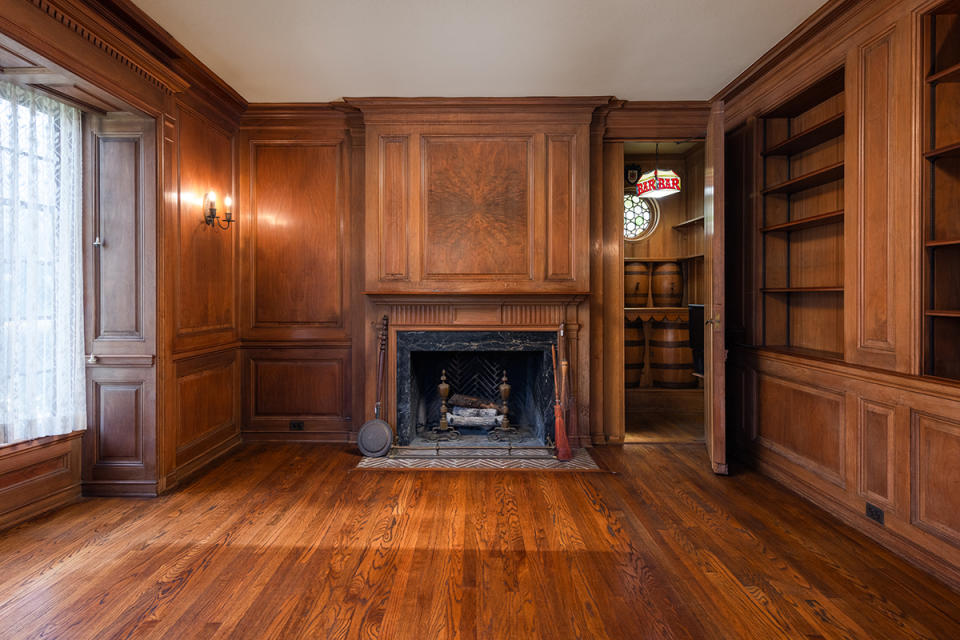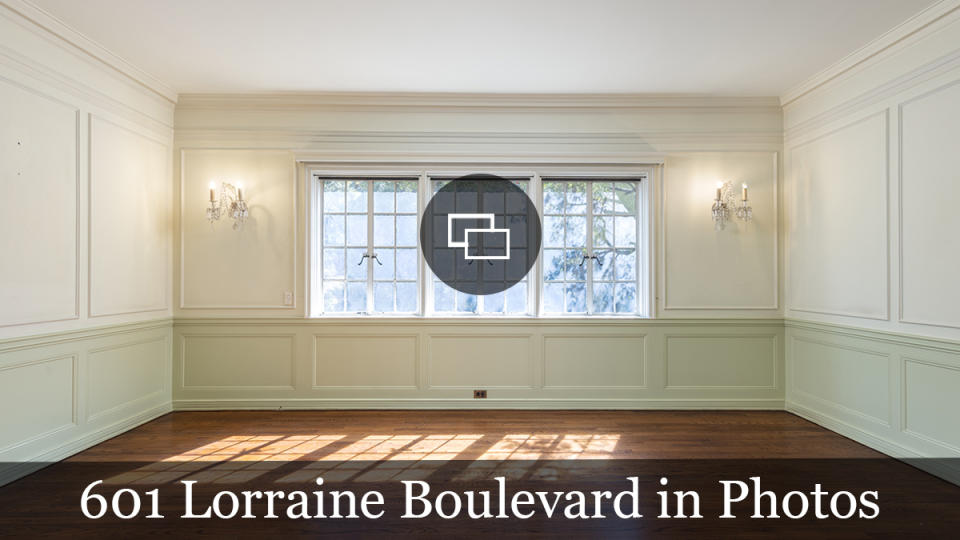This Paul Revere Williams-Designed Home in Los Angeles Is Available for the First Time in 60 Years

The circa 1932 French Normandy Revival-style residence at 601 Lorraine Boulevard in L.A.’s historic and historically hoity-toity Windsor Square neighborhood, just a handful of miles west of downtown, looks much as it did both inside and out when it was designed more than 90 years ago by prominent L.A. architect Paul Revere Williams.
The stately traditional, set on a .41-acre corner parcel and facing the backside of the Getty House, the official residence of the mayor of Los Angeles, was built for the wealthy Sanger-based rancher and investor William Collins. (The house was burgled in 1938, and $15,000 worth of jewels, furs, and silverware were purloined.) Though they reportedly vacated in 1959, the house remained in the Collins family until 1966, when it was acquired by the real estate developer Lee Chase and his surviving wife Suzanne Chase.
More from Robb Report
An Aspiring Race Car Driver Lists Her Peaceful Beverly Hills Retreat for $30 Million
Third Eye Blind Frontman Stephan Jenkins' San Francisco Home Lists for $3.6 Million
A Healthcare Mogul Is Selling Three Oceanfront South Florida Properties for $76 Million
Now available for the first time in nearly 60 years, the vintage residence is co-listed for a smidgen under $5.5 million with Timothy Perry of Berkshire Hathaway HomeServices California Properties and Richard Battaglia of Compass. There are five bedrooms and five bathrooms throughout the not-quite-4,900-square-foot home.

The interiors could use some spit and polish—namely updates to the kitchen and bathrooms—but it’s shot through with the sort of elegant, original details that make a home like this worth preserving: high ceilings, herringbone-patterned wood flooring, plaster walls, custom millwork and moldings, solid wood interior doors, and period light fixtures. The property was given a Landmark Award from the Windsor Square Hancock Park Historical Society.
The graceful curves of the scrolled pediment over the front door are echoed in the foyer with the grand sweep of the staircase, a hallmark of Williams, and in the brocade pattern of the shimmering platinum wallcoverings. The swooping stair banister is original, and rumor has it that, according to marketing materials, it was carved on site. The fanciful moldings in the foyer continue in the pale-pink step-down living room, with its chateau-esque carved wood fireplace and French doors that open to a covered brick patio.
In the wood-paneled library, a hidden door to the right of the fireplace pops open to reveal a clandestine, Prohibition-era bar for hiding booze, and in the mid-1960s, the Chase family brought Williams in to remove a wall between the kitchen and butler’s pantry. A secondary kitchenette on the second floor is ready for transformation into a late-night snack bar and early-morning coffee station.

The back of the house embraces a partly covered brick patio with a circular fire pit. Beyond the patio, towering trees and thickets of foliage around an expanse of lawn provide excellent privacy from the surrounding homes. The property is walled for security with three separate gated entrances, one of which leads to a motor court and a detached three-car garage positioned at the rear of the property. Unlike many, if not most, homes in the neighborhood, there is not currently a swimming pool, but there’s certainly ample room to add one.
Williams, the first certified African-American architect west of the Mississippi, designed equally elegant homes in a range of styles for a who’s who of Hollywood, including Frank Sinatra, Lucille Ball, Lon Chaney, and Tyrone Power. In the 1930s, he designed a large home in the Holmby Hills neighborhood for media pioneer Jay Paley. Hotelier Barron Hilton acquired the estate in the 1960s, and in 2021, the Hilton family sold the trophy property to former Google CEO Eric Schmidt for $61.5 million.
Click here for more photos of 601 Lorraine Boulevard.
Best of Robb Report
Sign up for Robb Report's Newsletter. For the latest news, follow us on Facebook, Twitter, and Instagram.



