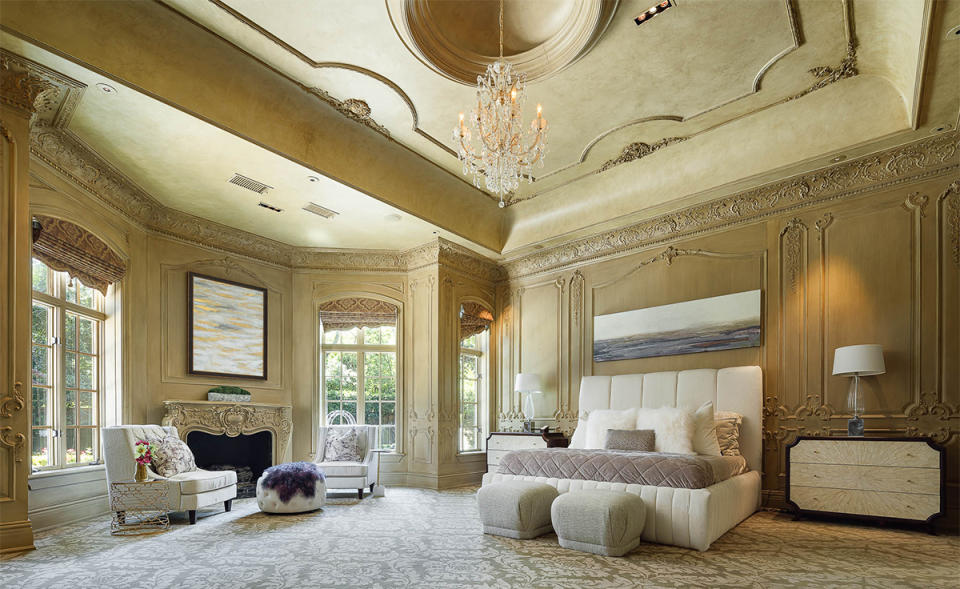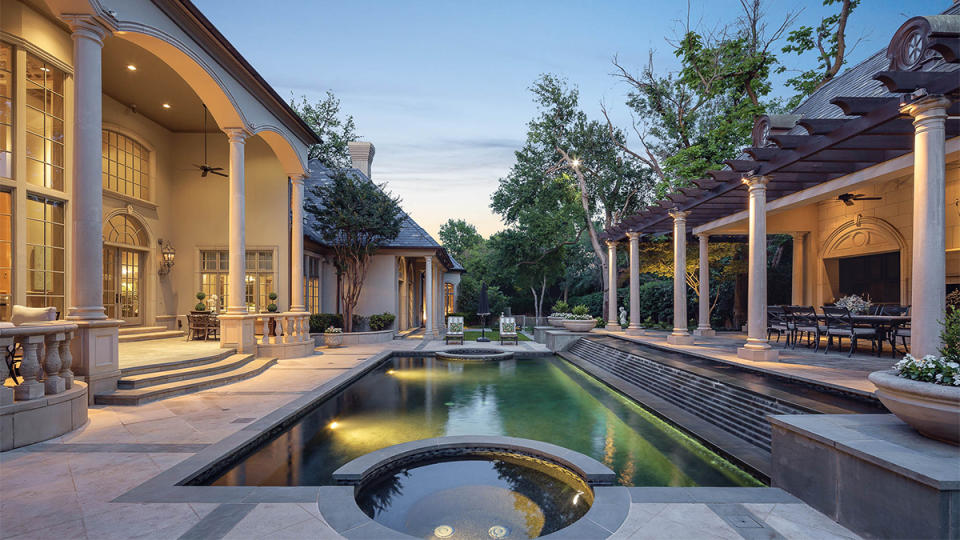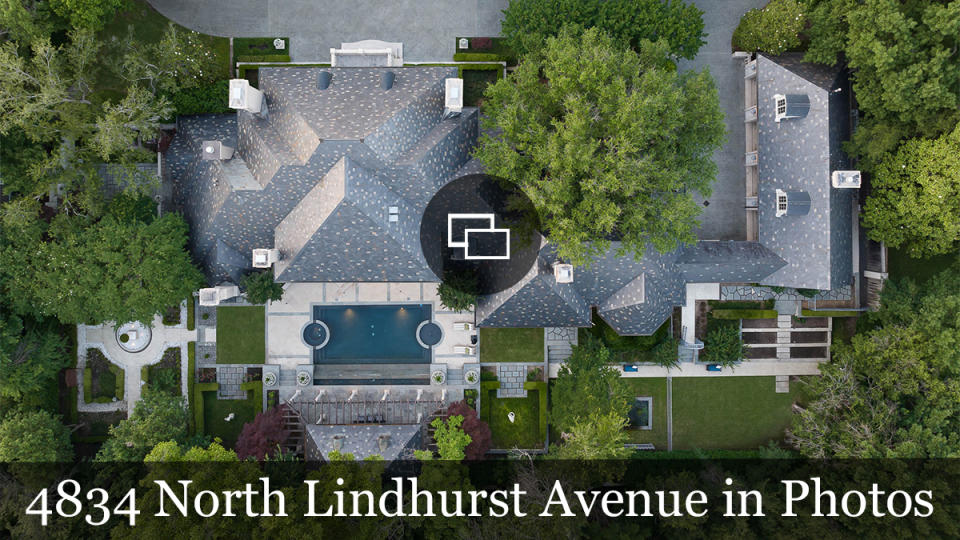This Opulent $7.5 Million Texas Mansion Features a 1,600-Bottle Wine Room

A few things typically come to mind when thinking about Dallas, Texas. There’s JFK Memorial Plaza, Jerry Jones’ five-time Super Bowl-winning football team, the Cowboys, and, of course, barbecue. A French chateau, on the other hand, might be one of the last things anyone living outside the Lone Star state would expect to find in the Big D. However, at 4834 Lindhust Avenue in the leafy Preston Hollow neighborhood, and listed for $7.5 million, there is just that: an opulent residence that might not look so out of place in the Loire Valley.
The residence, built in 1998, was last for sale in 2021, when it was listed for $5.9 million and made headlines for its elegant accommodations. The unabashedly palatial pad was sold that same year for $5.8 million, according to listing agent Damon Williamson of The Agency, who also claims the owner has since spent an additional $900,000 on repairs and updates. Preston Hollow is one of Dallas’ finest neighborhoods and has been home to notable names like Shark Tank’s Mark Cuban and former President George W. Bush over the years, Forbes reports.
More from Robb Report
Yolanda Hadid's Former Malibu Mansion Just Hit the Market for $35 Million
This $89 Million Compound in the Hamptons Sits on a Sweeping Parcel of Farmland
A Years-Long Renovation Brings High Design to a Low-Key Getaway in Malibu

The home, built in 1998 by Sharif & Munir, sits on a gated 1.12-acre lot and comprises six bedrooms and six bathrooms, plus two powder rooms, spread across nearly 10,000 square feet of sumptuously appointed living space.
An arched entrance, Doric-style columns, and a wrought-iron balcony give the façade a lavish dose of character, while soaring ceilings and a spiral staircase add to the grandeur of the airy foyer, and the posh living room features one of the home’s eight fireplaces. Elsewhere are a dining room and a gourmet kitchen with detailed plaster moldings and a flamboyant cartouche featured above its stainless-steel oven. Off the kitchen is a family room.
RELATED: Jerry Jones’s Custom Airbus Chopper Is a Dallas Cowboy for the Skies

As far as standout spaces go, the primary suite is quite special. Found on the main floor, the gold-toned sanctuary displays intricately detailed boiserie along the walls, a fireplace flanked by windows, and a delicate crystal chandelier that hangs from a domed recess in the high ceiling. Its en-suite bath feels reminiscent of a hall in the Palace of Versailles, with gold finishes and black Petero marble details that highlight its soaking tub and fireplace.
Other highlights perfect for those who love to entertain include a plush home theater, a 1,600-bottle wine room, and a four-car garage. Outdoors, a 400-square-foot, double-height loggia overlooks the backyard, which incorporates a swimming pool, cabanas, a hot tub, and lush gardens. Opposite the home stands an open-air pavilion—marketing materials call an “outdoor living center,” which includes a summer kitchen and barbecue grill.
Click here for more images of the Dallas home.
Best of Robb Report
Sign up for Robb Report's Newsletter. For the latest news, follow us on Facebook, Twitter, and Instagram.



