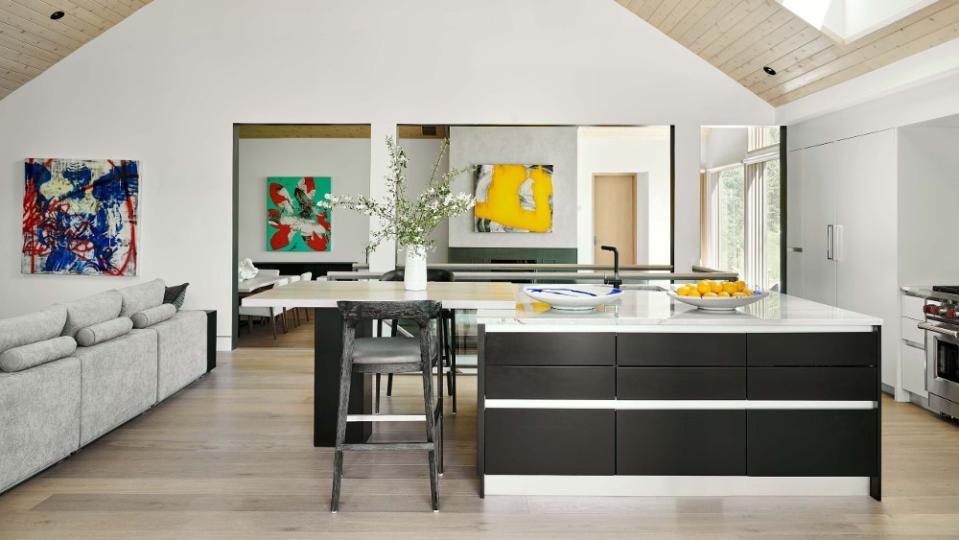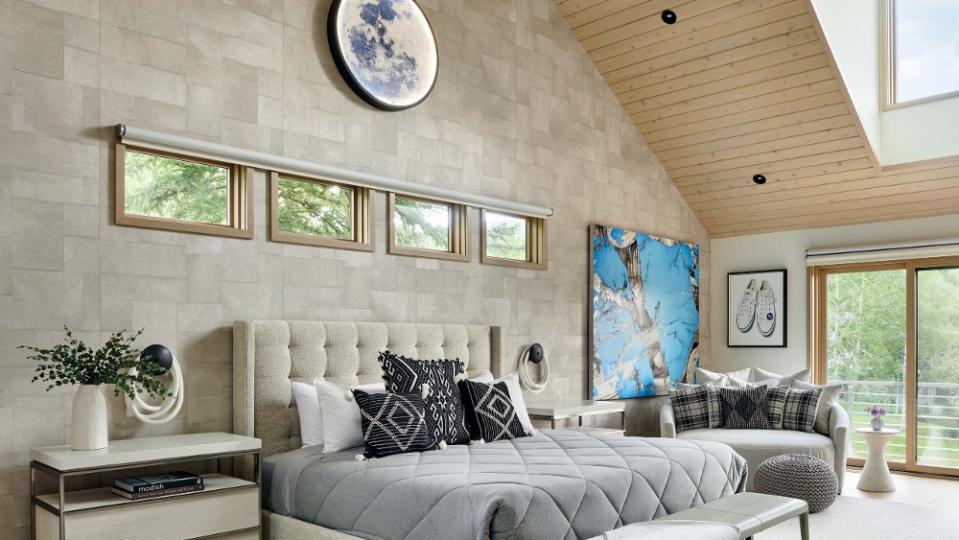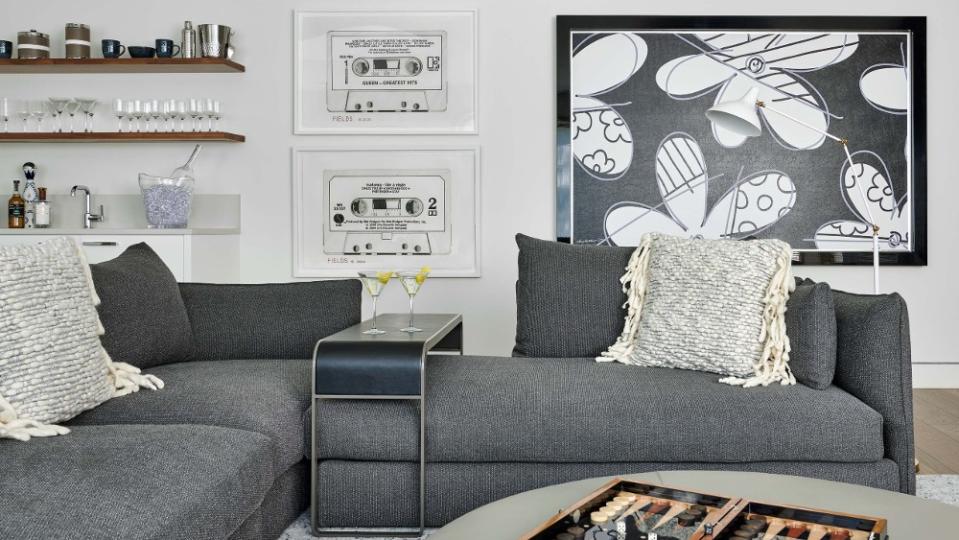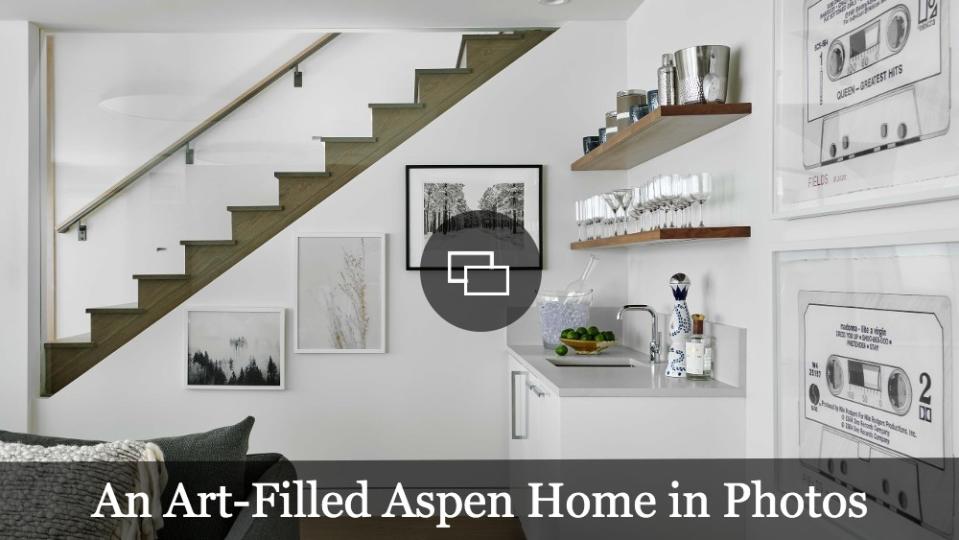This Minimalist Home in Aspen Was Designed to Showcase a Couple’s Vibrant Art Collection

When couple Dan MacDonald and Gregg Kaminsky were searching for a home in Aspen, they unknowingly fell in love with a home in Snowmass that’s right across the street from their close friend and interior designer Kristin Dittmar.
“We are based in the Hamptons in New York, and we’ve been coming to Aspen for 25 years,” Kaminsky, a travel entrepreneur, tells Robb Report. “We’ve always rented in town, but a friend of ours suggested an off-the-market home for sale in Snowmass. As it turns out, the home was across the street from Kristin, her husband, and their boys, who are our godsons. We had no idea at the time that Kristin was renovating the home for the former owners who were selling. It truly checked off every box.” The couple typically spends half the year at their home in Snowmass, and half the year in the Hamptons.
More from Robb Report
Dave Brubeck's Former Oakland Treehouse Hits the Market for the First Time in Nearly 50 Years
This $43 Million Seaside Stunner in SoCal Has a Rooftop Deck With a Putting Green and a Pool
The Whiteley in London Unveils a $16 Million Model Apartment Designed by Kelly Behun

Dittmar, who runs an eponymous design firm in Aspen, explains that, prior to MacDonald and Kaminsky purchasing the home, she embarked on a serious renovation of the single-family residence and transformed the home’s interiors and exterior from a rustic, old-school Colorado residence to a modern, minimalist home.
“They randomly found this house; I didn’t even tell them it was on the market or that I had designed it,” Dittmar says. “Once they purchased this house, I was able to work with them to add the bespoke details it has today, like the incredible light fixtures and high-end finishes. Prior to them buying it, it was a down-to-the-studs renovation that required a lot of work.” The finished residence measures about 4,000 square feet and has three bedrooms, three bathrooms, and oversized living spaces for hosting family and friends.

The home’s minimalist aesthetic is punctuated with vibrant pieces from the personal collection of MacDonald, a retired entertainment producer and avid art collector. Thirty pieces were moved from their home in the Hamptons to their home in Snowmass.
“The art changed the whole field of the house because we bought it with a neutral color palette, but with the art on the walls, it gave the home a whole new life,” MacDonald says. “I chose stuff that really spoke to me. Because it was a neutral palette with expansive walls, I chose large-format pieces with pops of color. At one point, Kristin sent me a text saying, ‘Maybe we should pick out some smaller items.’”
The three most striking and colorful pieces—including the art above the living room fireplace—are by artist Jeff Muhs, a favorite of the couple. The living room also features large, 3D emojis from artist Matthew LaPenta, while the stark-white primary bathroom features an eye-catching photo of Andy Warhol bordered by a red frame.

When conceptualizing the home, Dittmar wanted to have an open floor plan conducive to a relaxed living style that also prioritized entertaining. The open-concept home, which brings together the living room, kitchen, and dining areas, was a bit of a challenge when Dittmar was renovating the home.
“The beams near the dining area were structural, and we couldn’t necessarily get rid of them, so what I did was make them a prominent feature of that room and wrap the open entry spaces between the living room and kitchen with metal,” she says. “They’re the same colors and materials and really talk to each other.”
Throughout the house, the vaulted ceilings with light oak and skylights make each space feel bright and airy. The kitchen connects via glass doors to a spacious terrace with outdoor dining and seating areas. In the bedrooms, Dittmar made them feel as personalized as possible.
“Greg is a huge UT [University of Texas] fan, and in one of the bedrooms we installed burnt orange wall upholstery with Texas-inspired art,” she says. “When they purchased the home, they actually added an extension on it to add another bedroom and bathroom. We really just kept making the house better and better. The primary bedroom is also very special and features a beautiful globe above the bed that glows when the lights are off. It feels so spacious, you could live in there.”

The kitchen, however, was a priority for Kaminsky and part of the reason he and his husband fell in love with the home. “It’s the center of any house,” he says. “Even though the living room is amazing and the primary bedroom is incredible, when you sit at the kitchen bar and look in any direction you have the most incredible views. You can see downstairs, you see the living room. It’s probably my favorite spot in the house.”
The home has a neutral color palette with vaulted ceilings and floors fashioned in light wood, as well as furnishings in textural neutral hues. This purposeful design was to make the colorful art shine. There are incredible pieces from renowned artists including Romero Britto, KJ Shows, Gray Malin, Tyler Sean, Andrew Bolem, and Joseph Cross Gallery.
The home’s interiors will be published in 2024 in the forthcoming book Bəˈspōk: A Philosophy of Beauty, published by Benton Buckley Books.
“Of course, my favorite part of the home is being able to check on the boys—our godsons—from across the street, too,” MacDonald adds.
Click here to see more images of this art-filled Aspen home.
Best of Robb Report
Sign up for Robb Report's Newsletter. For the latest news, follow us on Facebook, Twitter, and Instagram.



