This Kent family home uses a pastel palette to soften the modern new-build
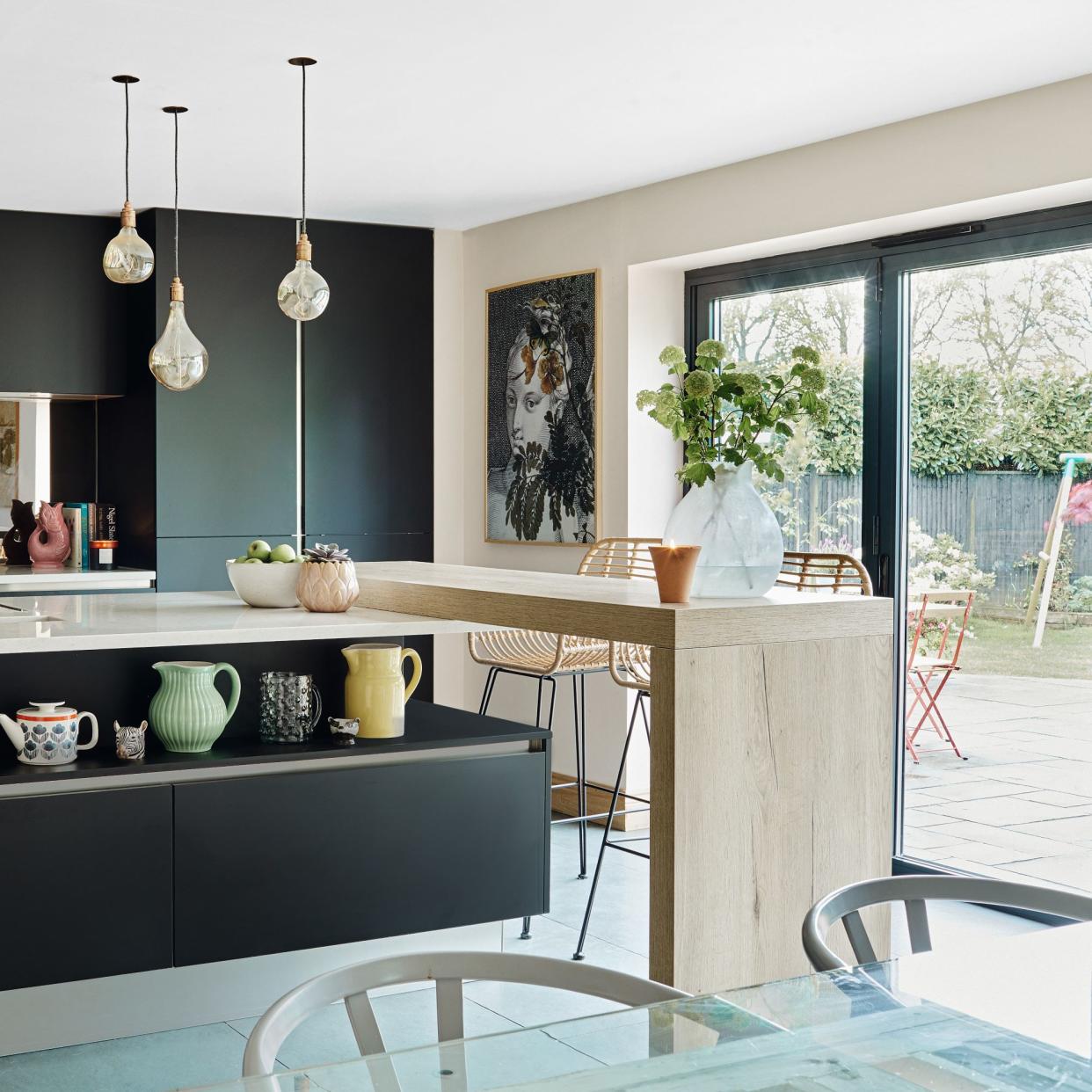
After living in and renovating six period properties over the years, Molly Mills and her husband James decided that they wanted a less disruptive, simpler way of life. Molly, whose mother is Danish, loves the simple pared-back feel of Scandi-style interiors, and when a friend’s modern new-build house came on the market, she could see the potential for recreating this feel here.
Molly is a part-time teacher and interior designer, and together with her husband James, an editor, their three children, (Pia, 20, Freya, 16 and Henry,10) - plus their adorable cockapoo, Bear - they've transformed their modern five-bedroom detached house in Tunbridge Wells, Kent into a calming oasis. We were eager to find out more about their renovation.

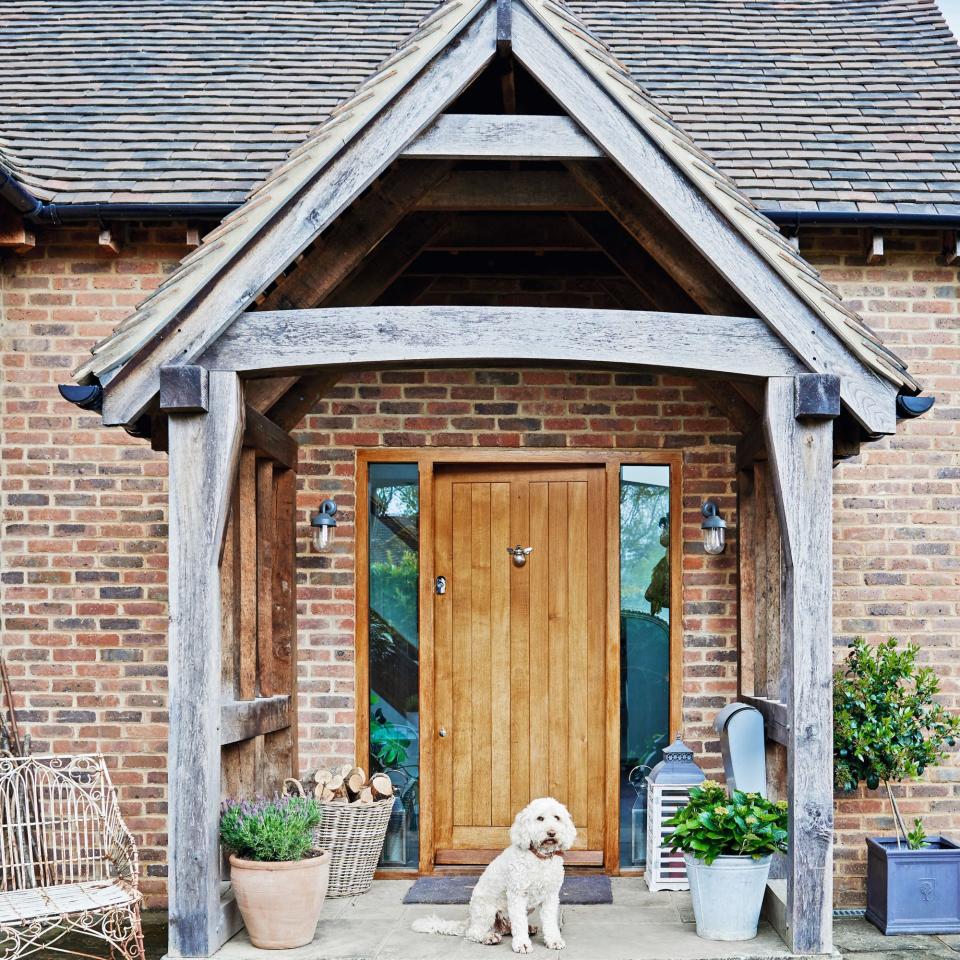
When asked what drew them to the house, Molly tells us that there were times when the whole family had to sleep in one room while work was being carried out in previous renovations.
'We were living in a 19th-century coach house when we started to think about moving in 2019,' she explains. 'The children were growing up and a large, easy-to-maintain, modern home became much more appealing. For me, the challenge was to be able to fill a contemporary space with character and interest.’
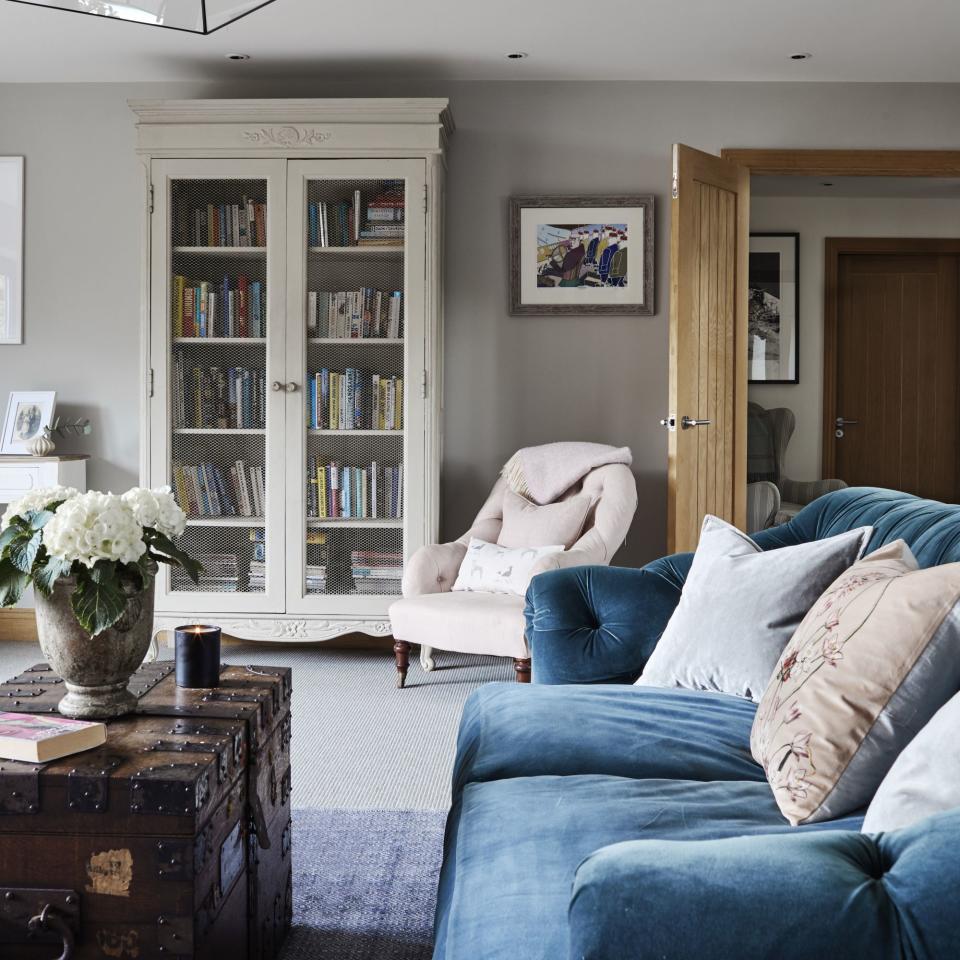
‘One of the first things I did was find a fantastic company that could make a cabin for James to use as his home office,' Molly tells us. 'We wanted one in the style of the fisherman’s huts we pass by when walking on Dungeness Beach, with a sliding barn door and glazed windows. We placed it in the garden and laid a path to it. It also doubles as a den and sleepover space for the children. We all love it.'
Molly says that inside the house, there was no need for any major structural changes as it was only built in 2015. 'What was wonderful here was that the kitchen and heating system were new, and the house was so light, both things we weren’t used to in our previous older properties.’
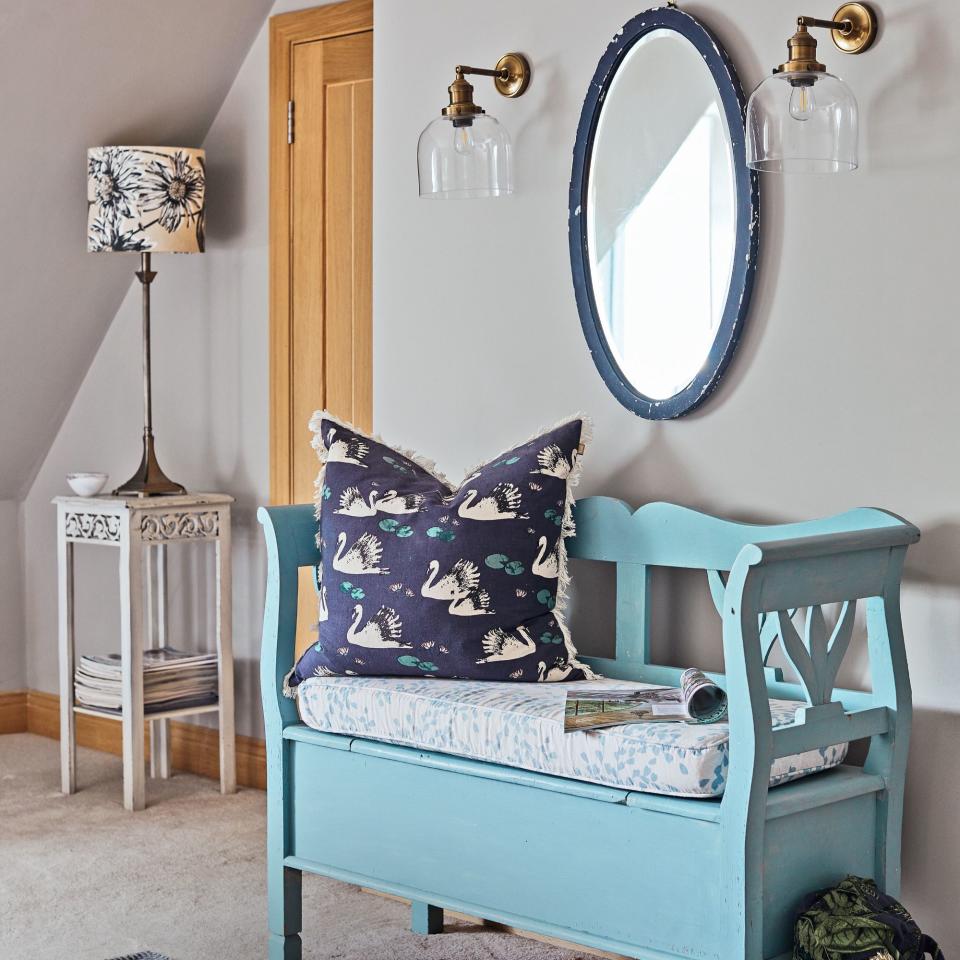
Millie wanted the journey through the house to be seamless, and explains that the heritage colours she'd previously favoured just didn’t work in this space. So she chose pastels in greys and pinks downstairs and accentuated the colour scheme with stronger-coloured furniture and accessories.
'Upstairs, I used the same tonal shades but was a bit more daring, injecting personality with patterned wallpapers to create a statement wall in our main bedroom. This bolder style is reflected in the work I do as co-owner of interior design company Hagger and Mills.’
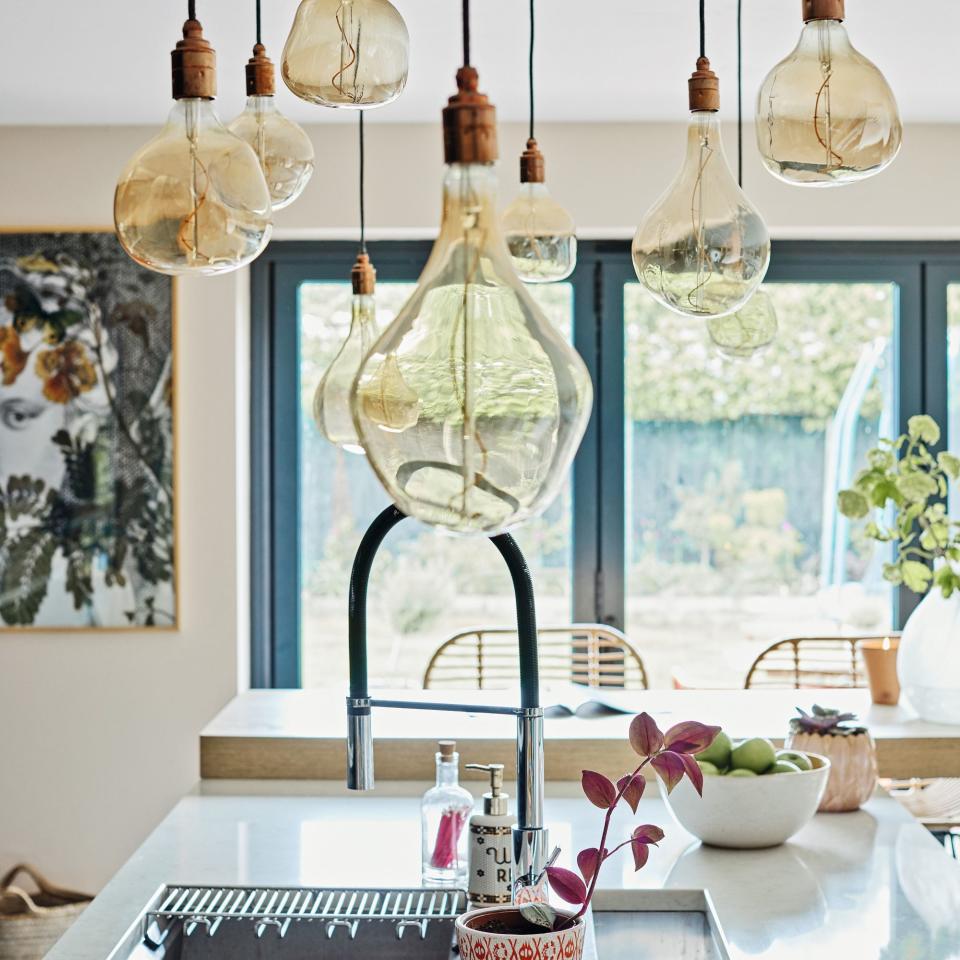
As you enter this L-shaped house into the double-height hallway, you see that this leads on to the guest en-suite bedroom (also used as a snug) and the downstairs cloakroom. At the back of the house is the living room and the open-plan kitchen-diner with utility area. Upstairs is the en-suite main bedroom, three other bedrooms and the family bathroom.
Each room has been finished in the same scandi-esque design, and we were keen to learn Molly's thought process behind every nook and cranny in the home.
Kitchen-diner

‘Double doors lead through to the kitchen space from the cosy living room, creating a seamless flow downstairs. It’s perfect for our family get-togethers.’
Molly says she felt like she needed to soften the black cabinetry, so she used pale-pink paint on the walls and added shape and colour to the space with kitchen lighting and accessories, such as her collection of jugs. The breakfast bar is positioned at the end of a kitchen island to create an extra dining/seating area separate from the food preparation zone.
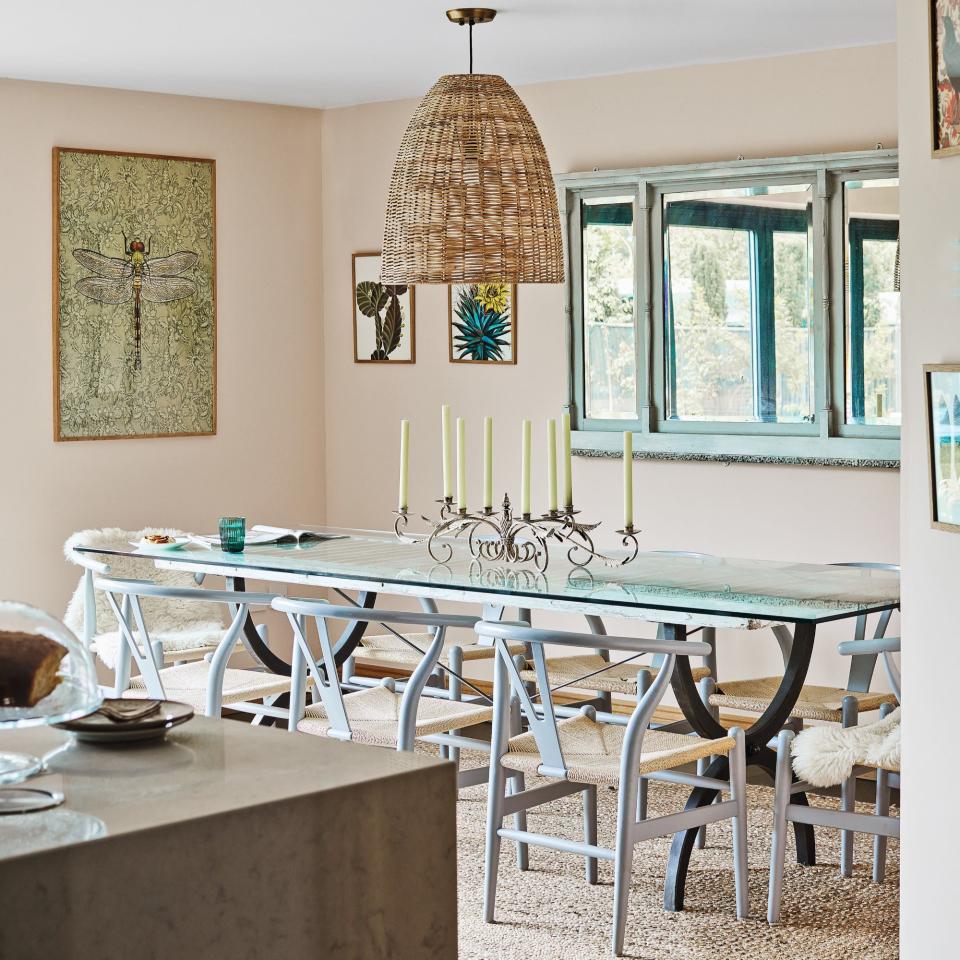
‘The dining table, made from a French shutter, reminds us of our many wonderful holidays in the South of France, while a textural rug helps zone the dining space,' Molly tells us.
She adds: 'I'm addicted to lighting, lampshades and lamps. I think they make a massive difference to a home.'
Living room
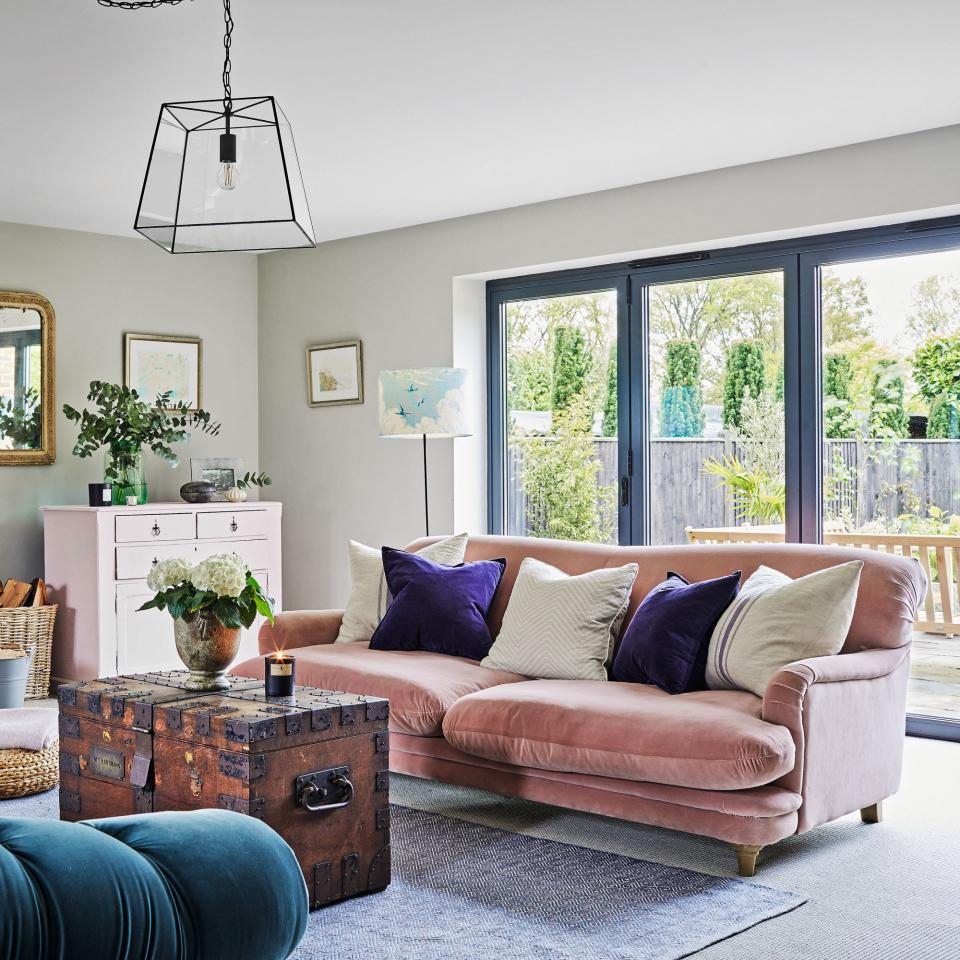
‘I chose pale grey for the walls and sumptuous mismatched pink and blue sofas, adding character and texture with accessories both old and new.’
When it came to living room lighting ideas, Molly chose a pendant light which became a focal point fitting to create interest - in addition to practical spotlighting as well. And she used pastels accentuated with brighter coloured furniture and accessories to create a sense of flow.
Main bedroom
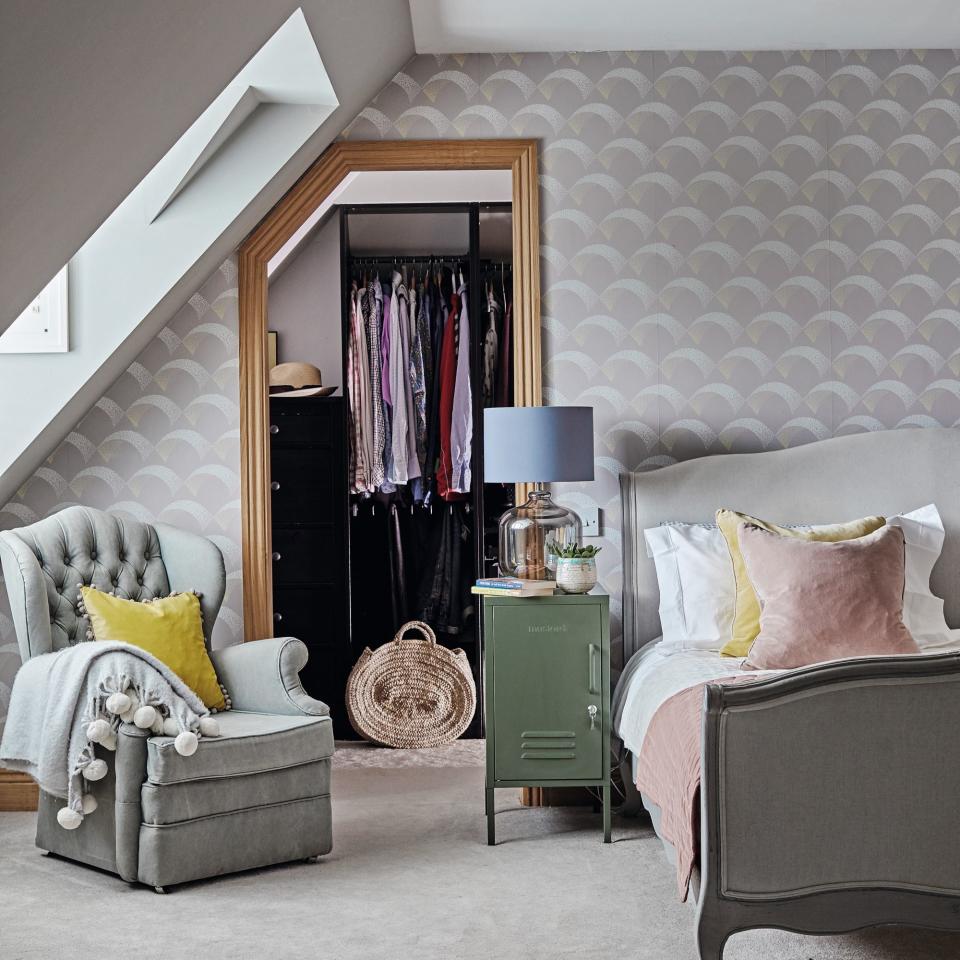
Wallpaper that features circular shapes and subtle colours adds femininity to a room; Molly tells us that she picked out the colours in the Art Deco-style, and paired this with pink and yellow cushions.
'The chair, inherited from my grandmother, was recovered in a subtle greige fabric to link with the neutral scheme,' she explains. 'The challenge of a new build was to fill a modern space with character and interest; it works because I used treasured objects that reflected us as a family.'
Bedroom
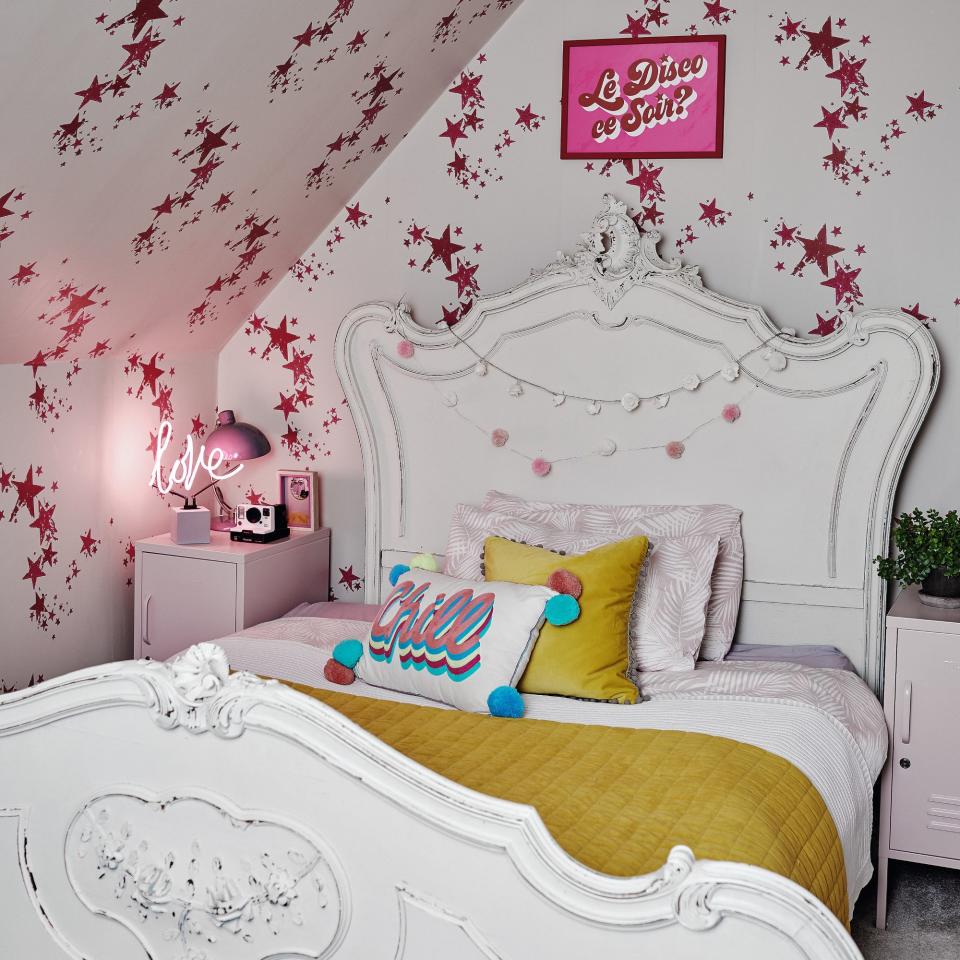
About her daughter's bedroom, Molly says: 'Freya’s pretty vintage bed stands out against the contemporary star-design wallpaper, which has been used on both ceiling and walls for a cosy, cocooning effect.’
Bathroom
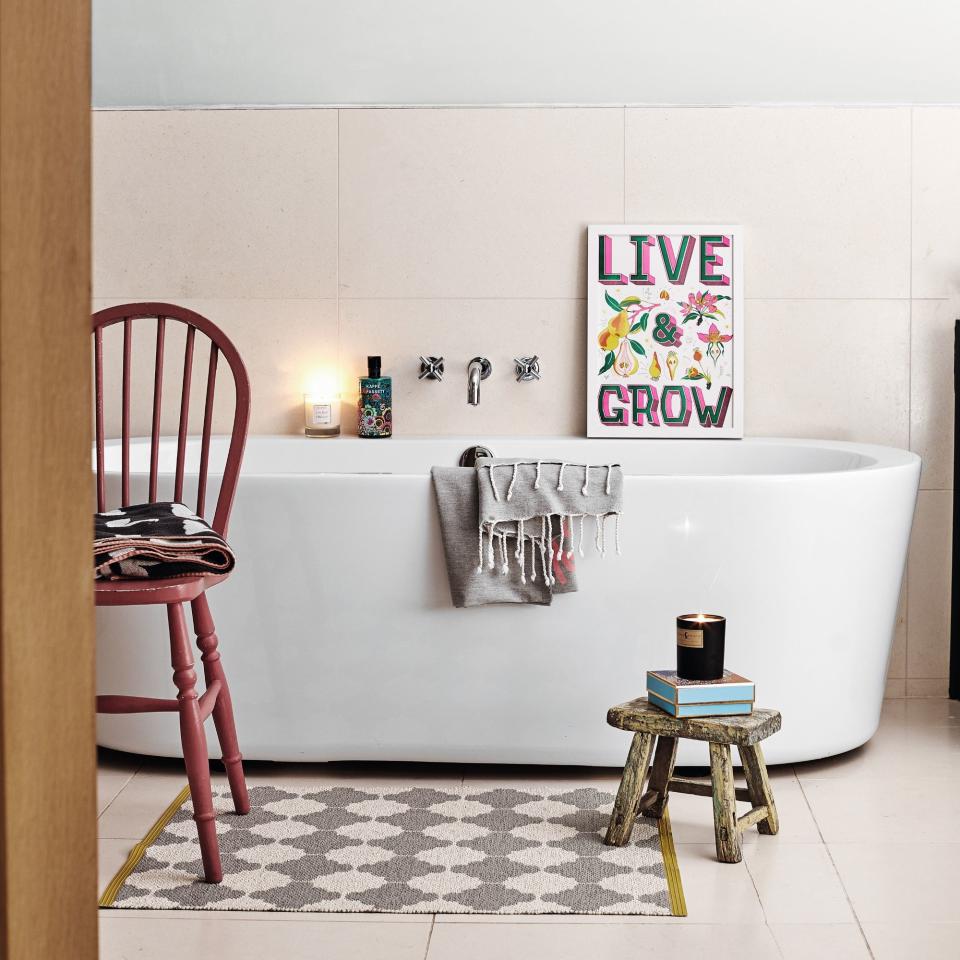
‘The minimalist all-white Scandi-style scheme creates a serene space, with colourful accessories adding a touch of fun and personality,’ Molly says.
Oversized tiles used on walls and floors in a neutral shade make smaller bathroom ideas feel more spacious.
Cabin
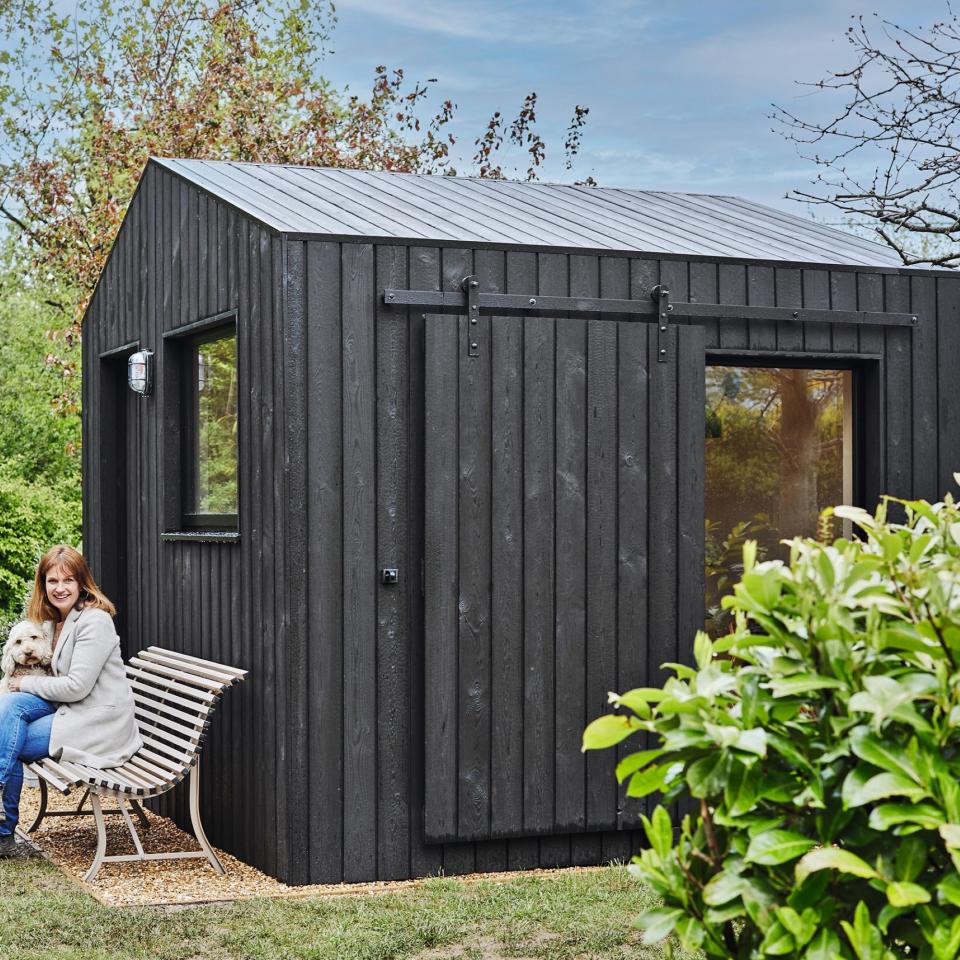
‘By day, the garden room is James’s office and by night, a social space for the kids and ideal for sleepovers.’ A sliding barn door and full-height window creates a versatile space in this chic garden retreat.
If you’re inspired by architectural style of Molly and James’s garden room ideas, know that while it is possible to buy a garden room from around £4,000, you’ll find that for a design that ticks the boxes when it comes to good quality, and craftsmanship you will pay considerably more, between £15,000 and £50,000.
If you have the skills to build yourself, you might consider buying a flatpack kit to save on labour costs. But bear in mind that self-assembly is never an easy option, especially when you need groundworks, electricity and broadband internet.
And to be able to use your garden room in all seasons, it needs to be well-insulated, with good ventilation and, potentially, heating. Not all cabin designs include such luxuries, so make sure the one that you decide on will include everything you need for it to be comfortable.
In terms of rules and regulations, you can use a small garden building as an office, workroom, gym or other incidental use. However, if you plan to use the building for sleeping accommodation, it will need both planning permission and building regulations approval.
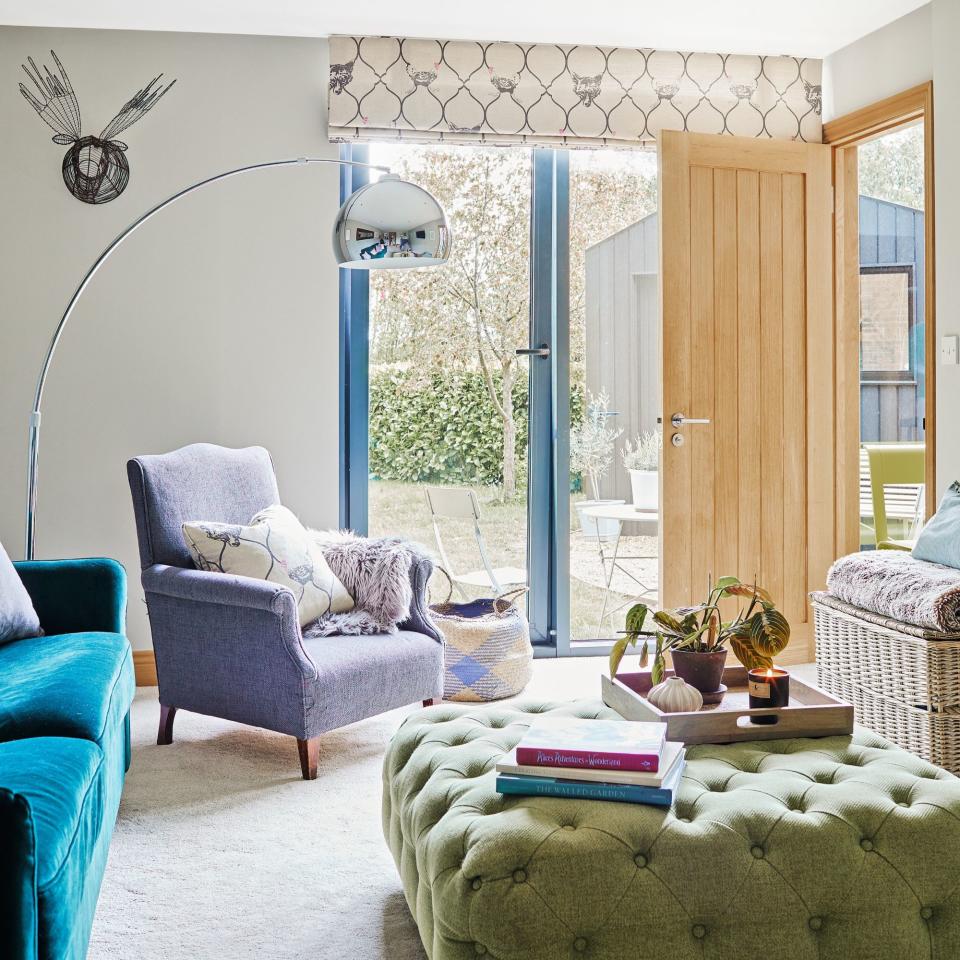
Molly and her family are really pleased with how they've made this modern home feel authentic to them.
‘I think what works well in a contemporary house is keeping the things that have meaning for you, like special pieces of furniture or artwork that have been handed down through your family. The key is mixing these with modern favourites. It’s been a fantastic experience to bring our new home to life. We love living here.'


