James N. Conway’s House in Photos
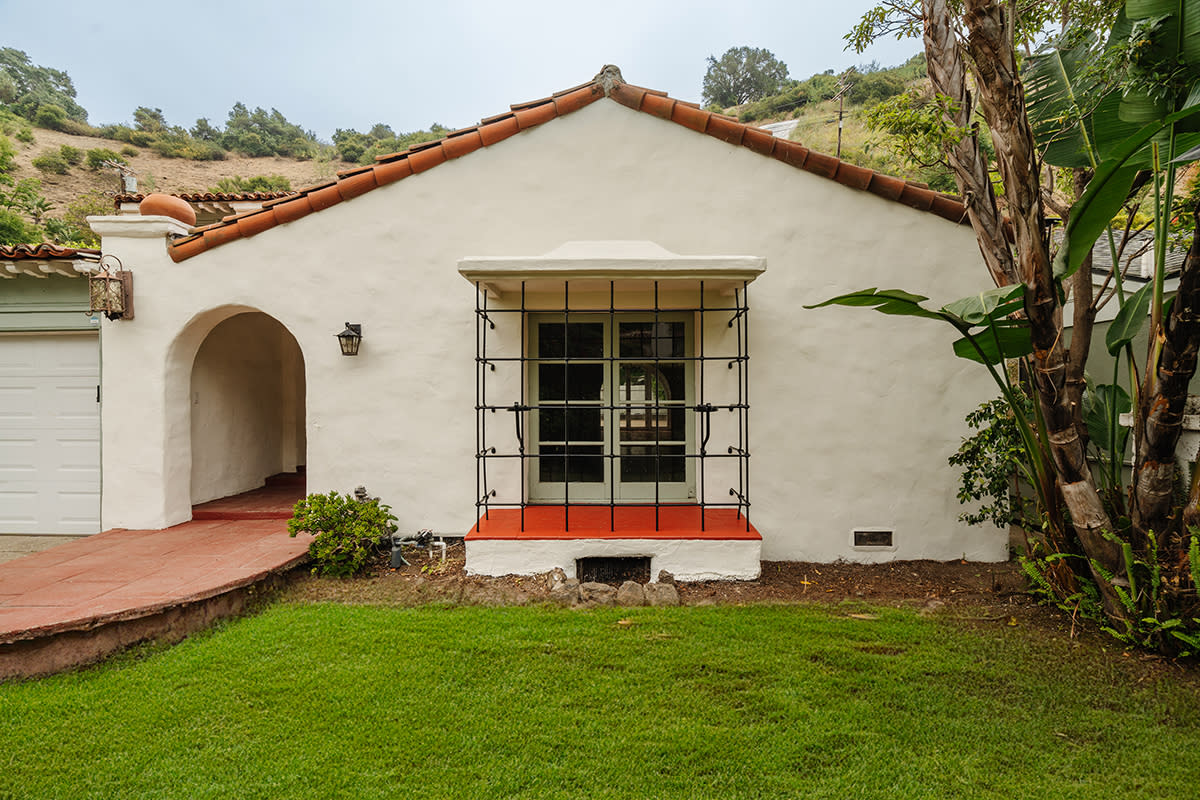
Click here to read the full article.
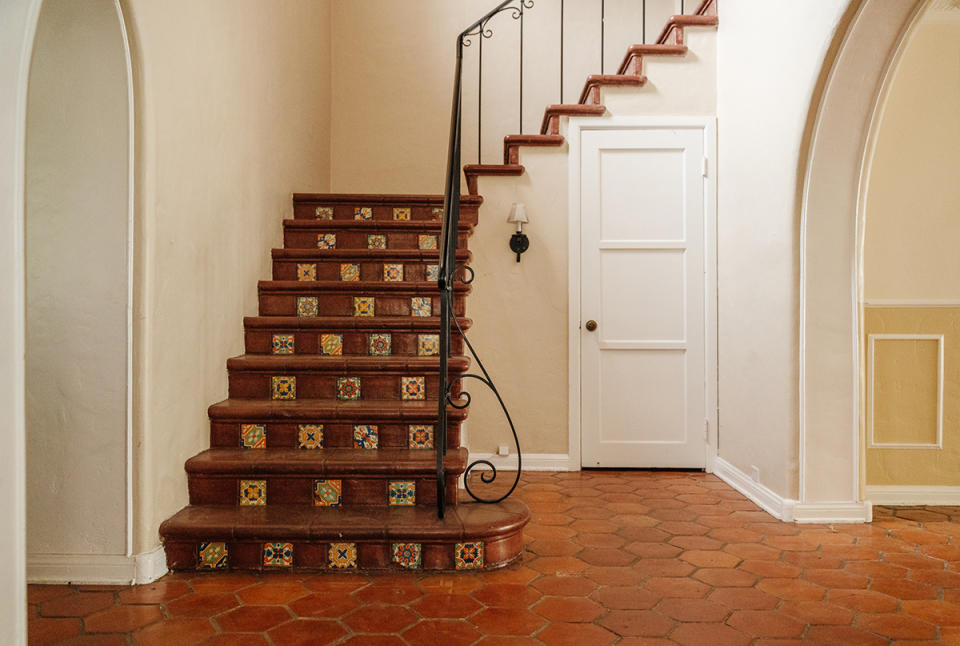
The tile-enhanced foyer.
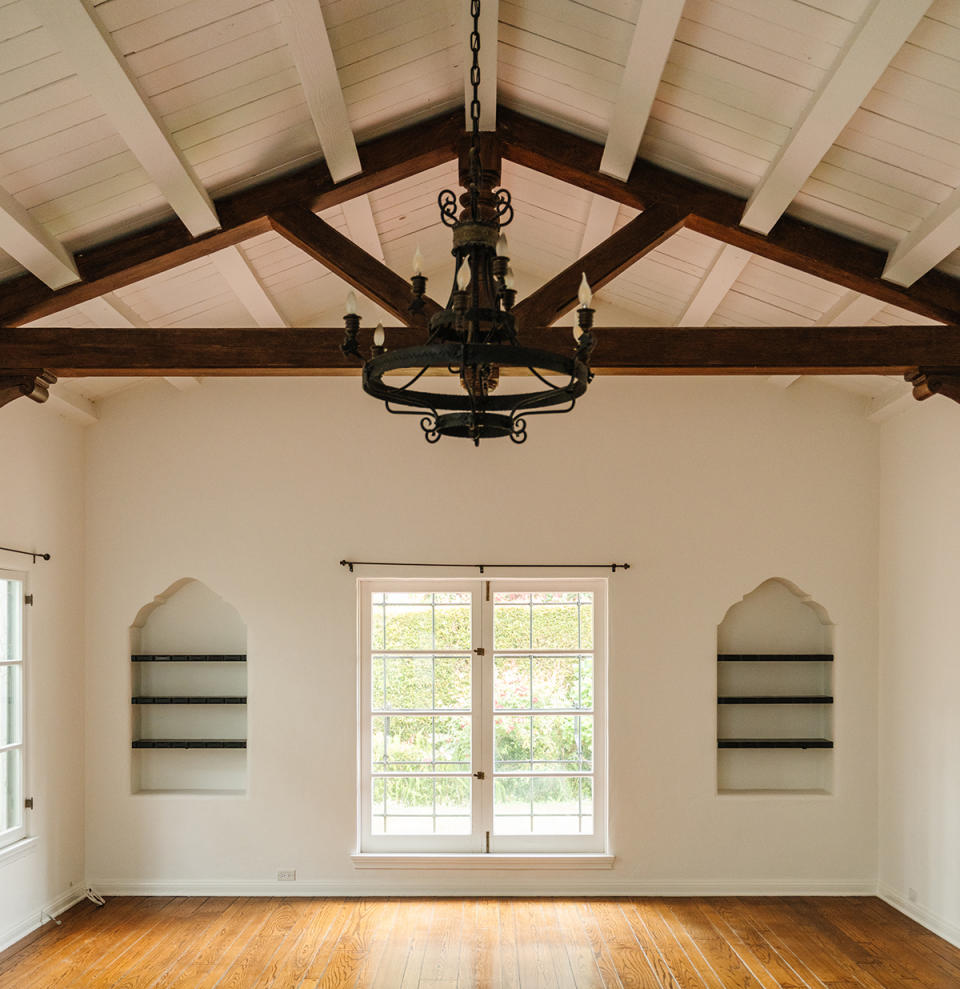
The living room.

The living room fireplace.
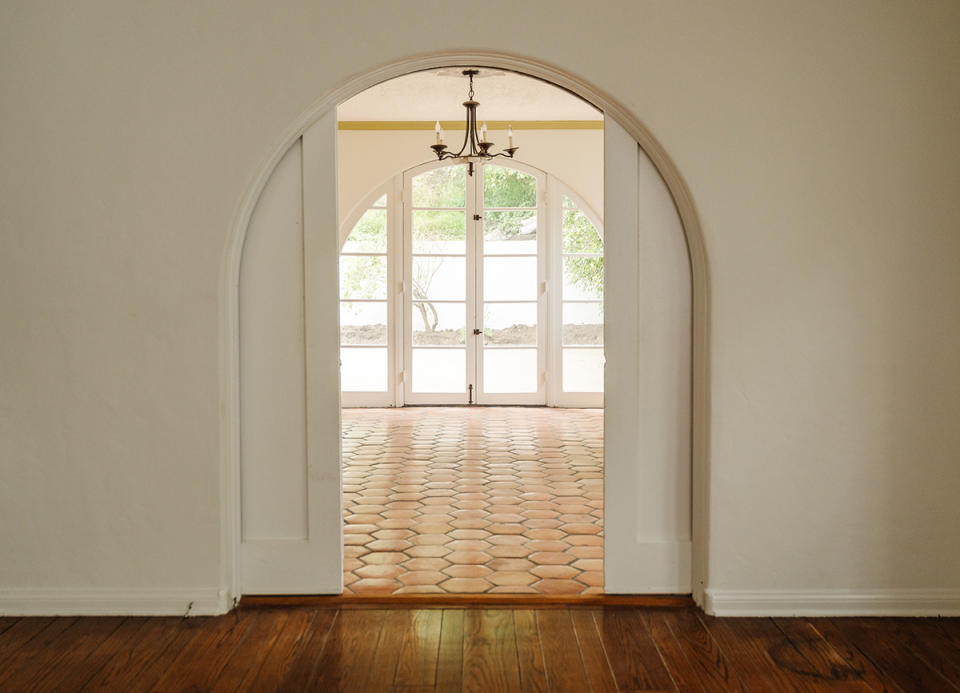
Arched pocketing doors off the living room lead to the family room.
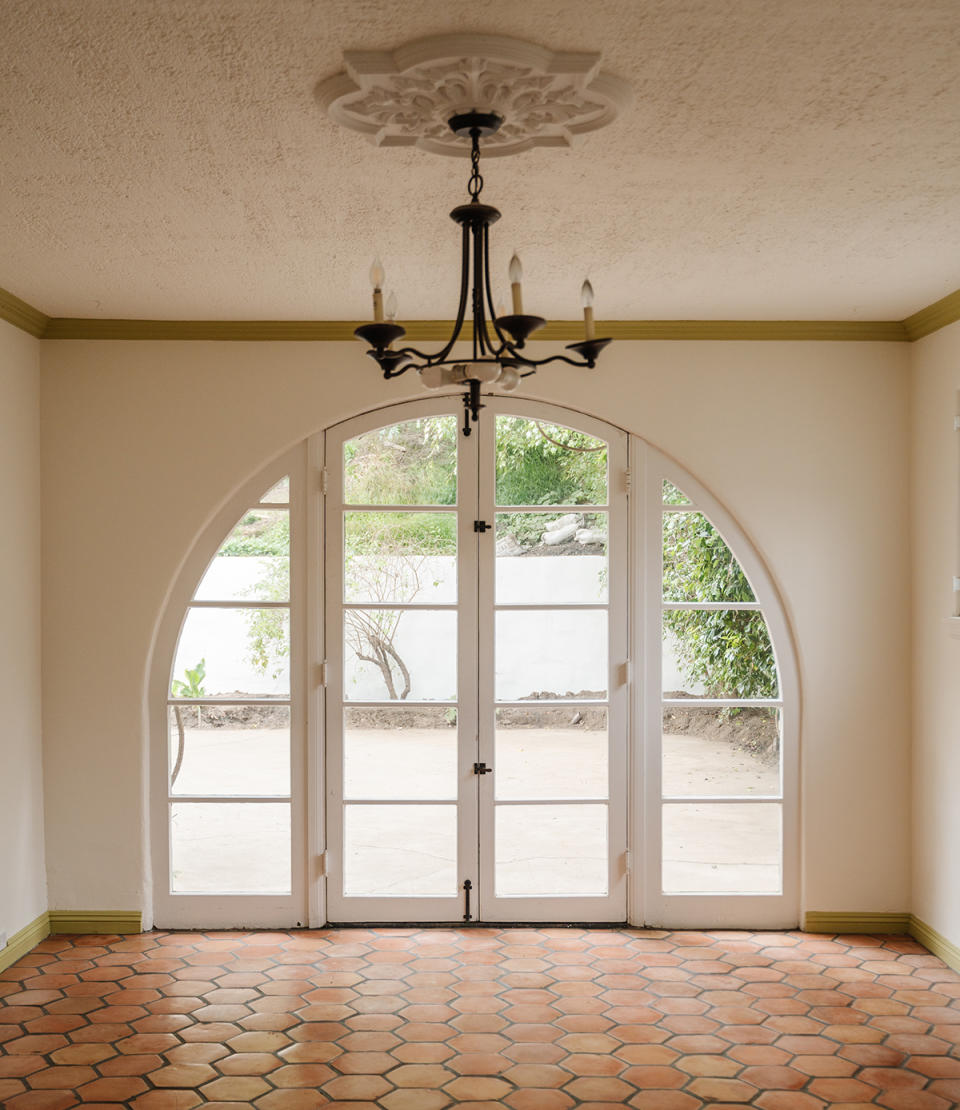
The family room.
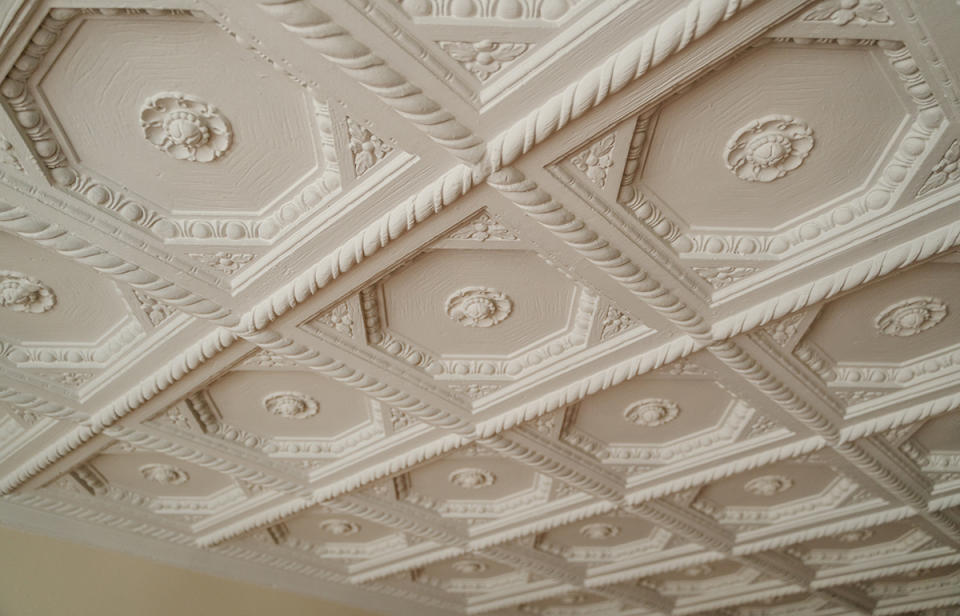
The dining room’s ornamental plaster ceiling.

The kitchen.

A downstairs bedroom.
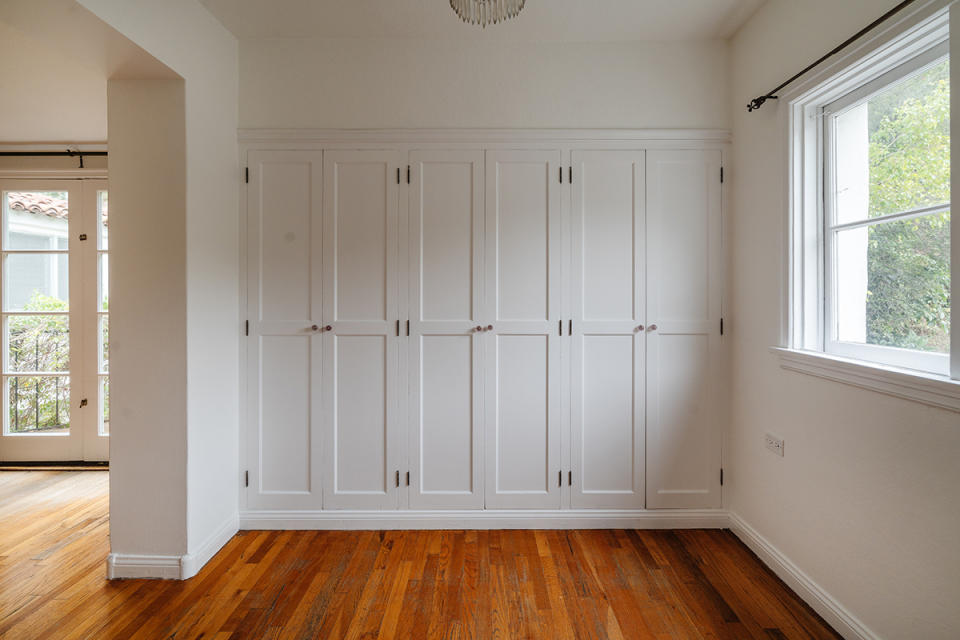
The dressing area within the primary suite.
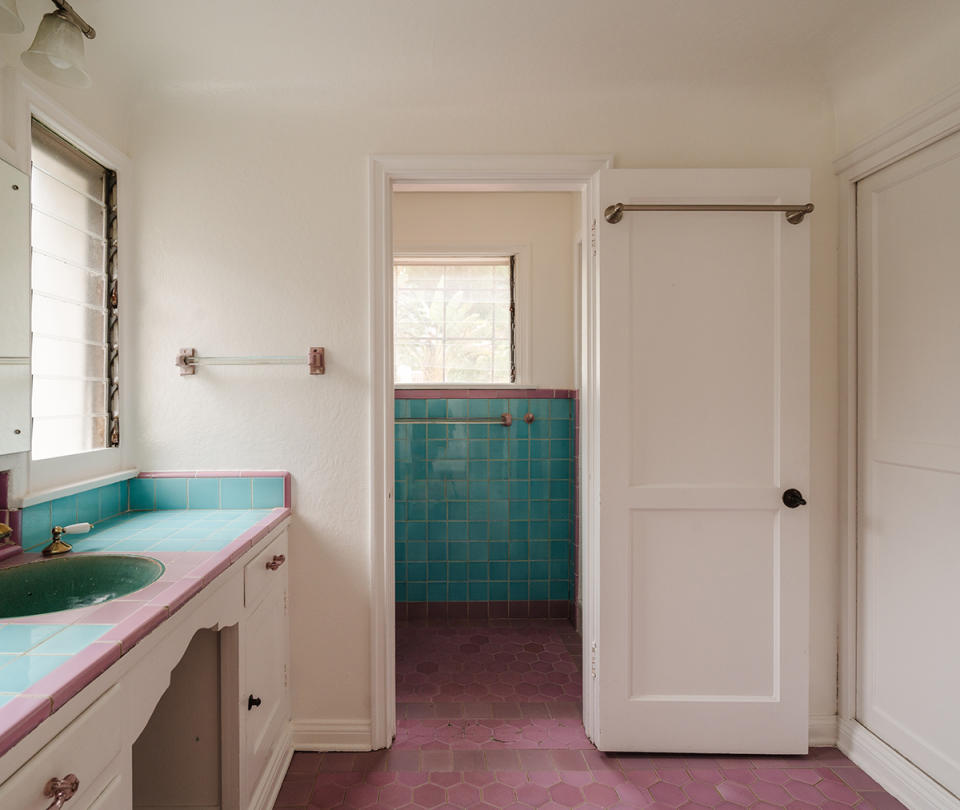
The primary bath.
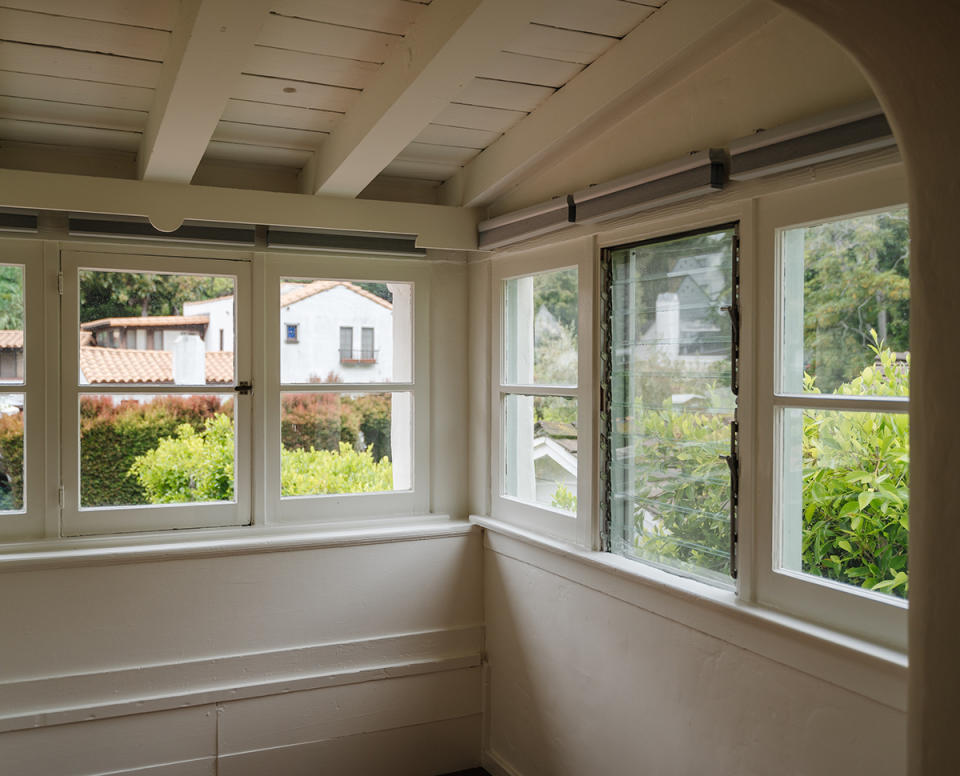
An office nook in an upstairs bedroom.
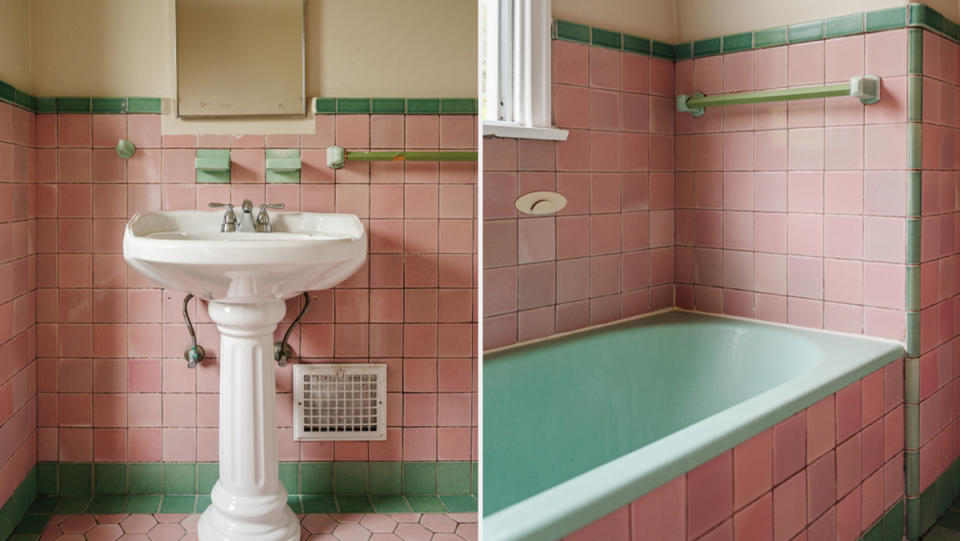
A guest bath emblazoned with vintage tile work.
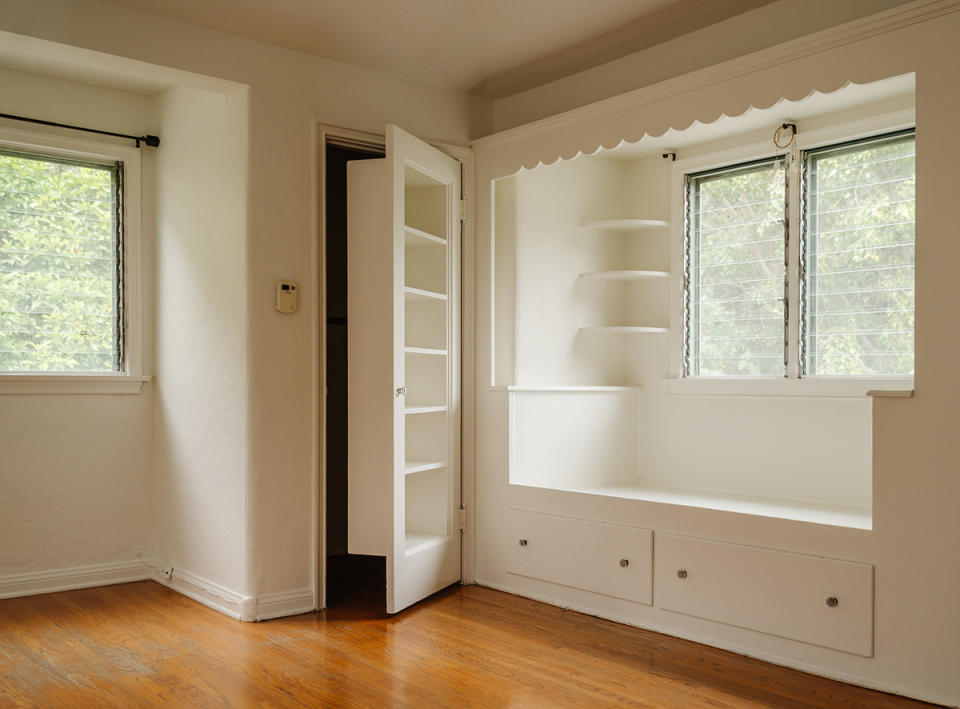
In one bedroom, there’s a built-in window seat and a bookshelf that swings open to reveal a small closet.
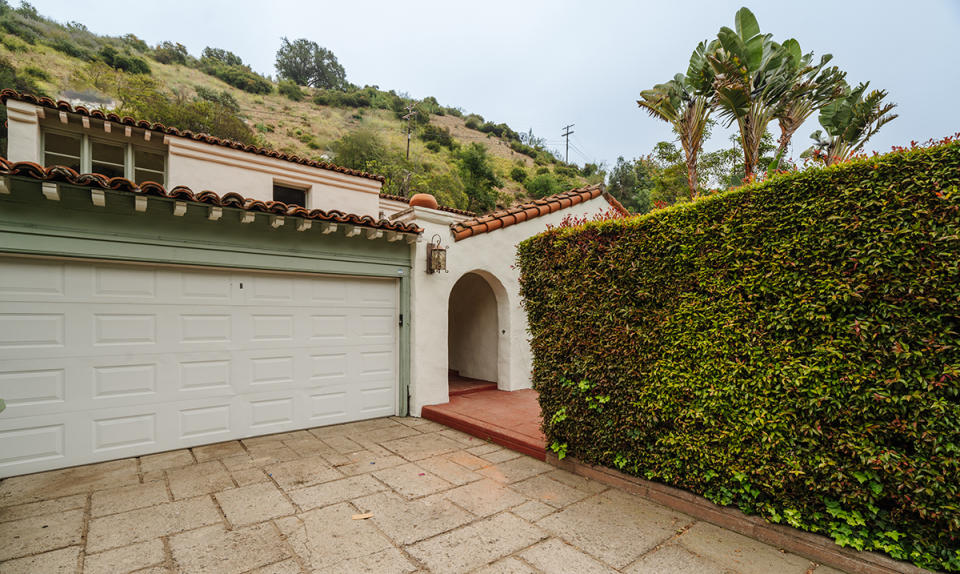
The attached garage.

The floor plan.


