6 must-have design tricks in my new kitchen that make my life easier every single day

Since becoming a homeowner nearly 20 years ago, I have installed three new kitchens and updated two more in the homes I've owned – from a one-bed flat to a four-bed detached house. I've been writing about kitchens for interiors magazines for over two decades and over that time I've looked at hundreds of people's kitchen projects, and visited dozens in person, styling and writing about their renovation stories.
When I moved into our current family home (a four-bed detached converted Victorian porter's lodge) with my husband, 14-year-old twins and dog just over three years old, the kitchen was an awkward and narrow badly-designed room at the back of the house (seriously, how many kitchen design mistakes can you fit into one space?).
We lived with it for two years before we couldn't bear it any longer. When planning the new kitchen, I used all my on-the-job learnings (plus what had worked for us before, as well as what definitely didn't) to make the space work as efficiently as possible for busy family life.
It's nearly 12 months to the day that the kitchen was finally finished and there are some key design decisions I'm grateful for every single day because they make life run that bit smoother.
6 kitchen design tricks that make my life easier every day
1. Clutter-free worktops
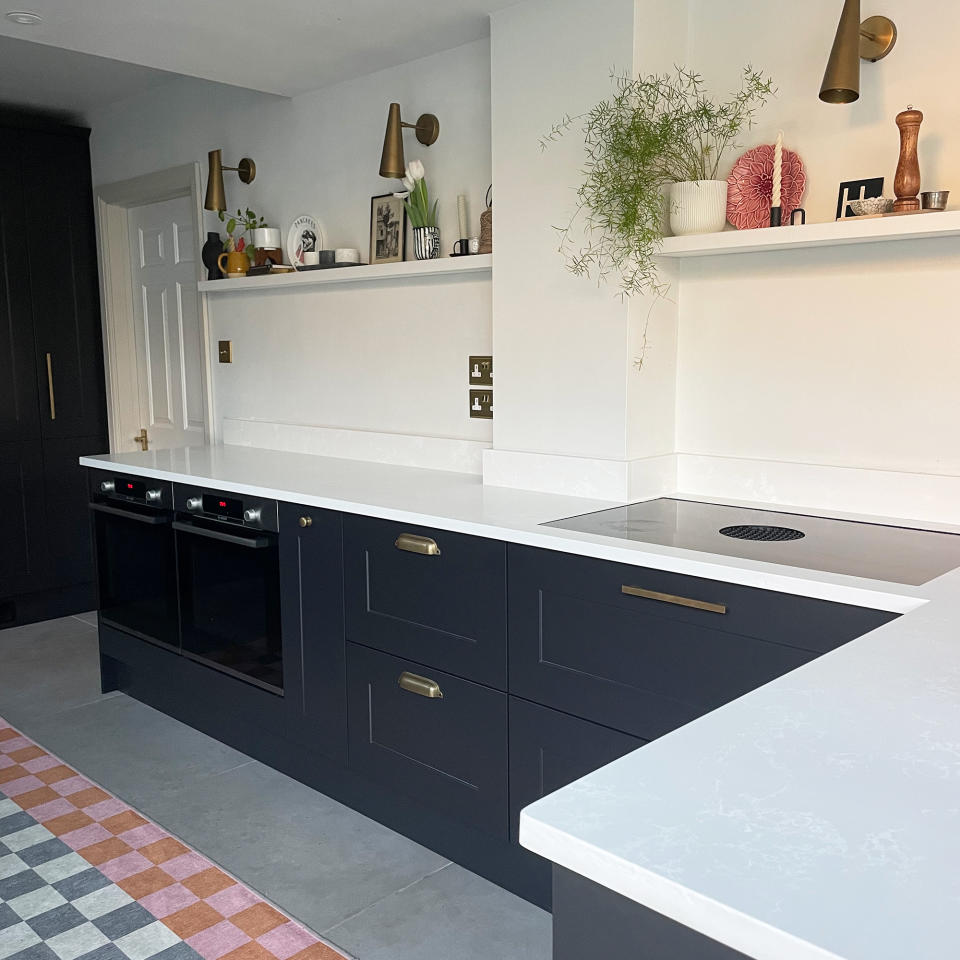
I dream of a clutter-free home, and while we're far from achieving it in most of our rooms, we've got pretty close in the kitchen. Before planning the space, I knew that I didn't want anything to live on our worktops, unlike in all of our past kitchens where we had a kettle, toaster and utensil holders among other things. Not only do clear worktops look calmer but there's one big advantage that I'm grateful for every single day. It makes the kitchen so much easier to clean! I don't have to move anything at all when I give all the worktops a wipe down, and it speeds up the cleaning process considerably, making cleaning the kitchen in 15 minutes or less a reality.
Having ditched wall cabinets, planning kitchen storage down to every last tiny detail was what made this possible. I listed everything that needed to be stored, and identified where every single group of items would go on the new kitchen layout plan. It took a lot of time and focus, but it has paid off.
2. Boiling water tap
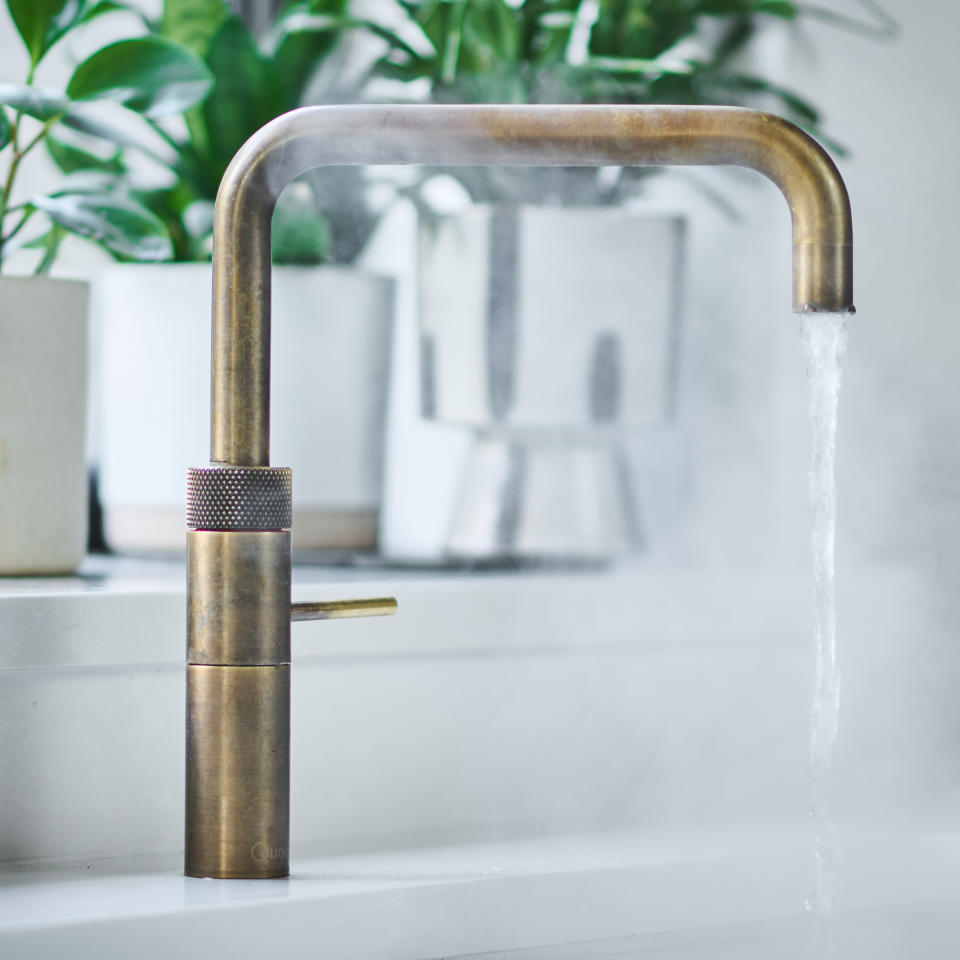
My boiling water tap is one of those appliances I just don't think I could live without now, and I would definitely never design a kitchen without one. It speeds up everything from making hot drinks, to bringing pans of water up to the boil to knock up a quick pasta dinner for the kids. If we're away from home, it's the thing I miss most about our kitchen.
I worried that I would regret sacrificing cupboard space for the water tank, but I absolutely don't. It wasn't cheap, but it was well worth the investment, so if you're weighing up a boiling water tap vs a kettle, I know what I'd choose!
3. Banquette seating
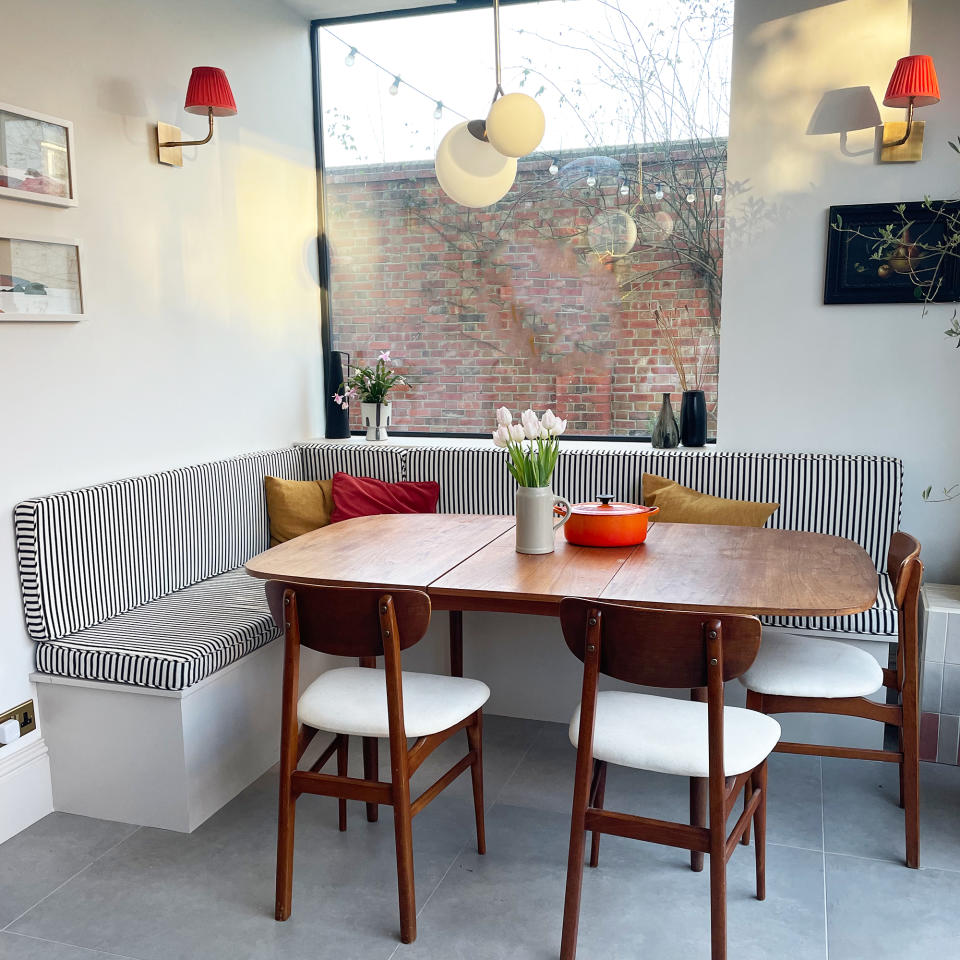
We built banquette seating in our last kitchen, and because we had a large open plan kitchen, dining and living space (absolutely brilliant when the twins were little because I could easily keep an eye on them), it was perfect for zoning our open-plan kitchen area.
Our new home isn't open-plan, but the bench seating we had built when the new kitchen was installed ticks a couple of other 'must-have' boxes for me. As I said, the kitchen is a long, narrow room which made squeezing in a big enough dining table for entertaining a challenge.
L-shaped built-in benches are a space-savvy solution (you don't have to factor in the floor space to push chairs back) to maximise every last inch. And the best bit? The benches have lift-up lids, which is where we stash all our overflow kitchen kit. They're basically our go-to small appliance garage, housing everything from our slow cooker to our soup maker, as well as large oven dishes and surplus glassware.
4. Undershelf lighting
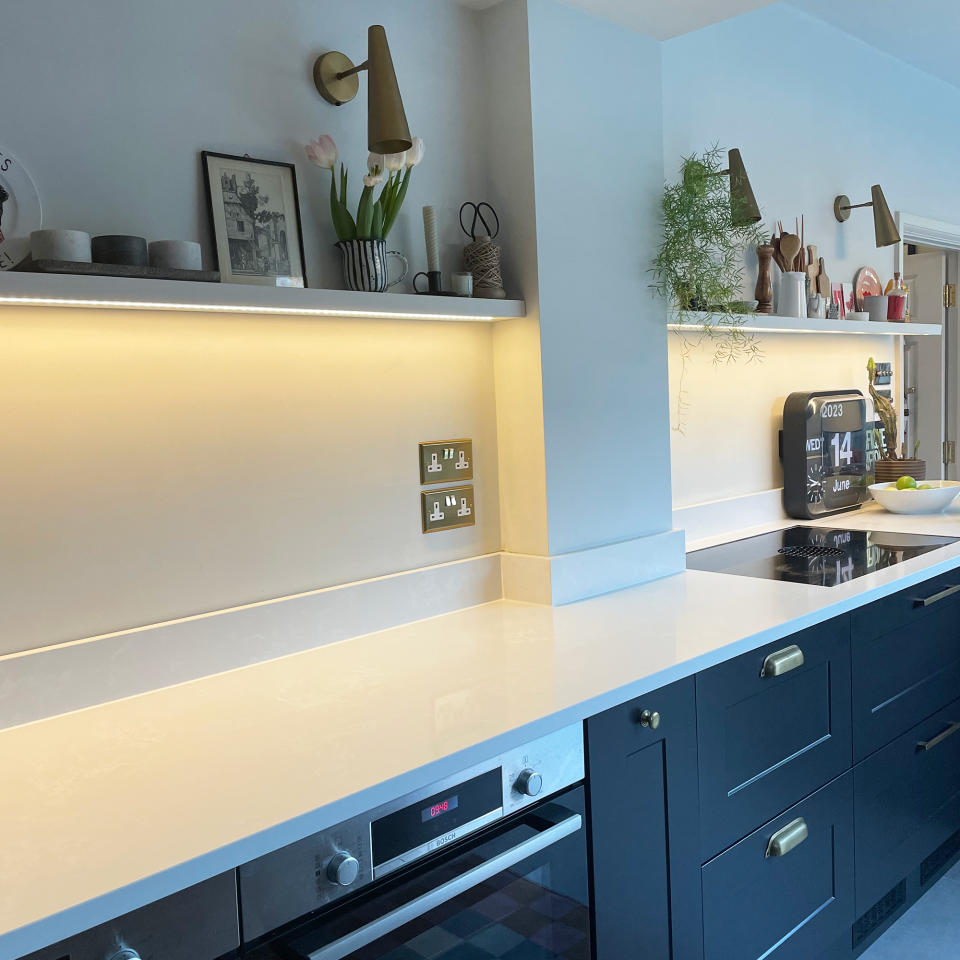
When planning out our kitchen lighting, our builders and electrician frequently told us how complicated our lighting plan was. We stuck to our guns, adamant that we wanted lots of options when it came to setting the mood in what I knew would be the most-used room in the house.
Some of the lighting elements are 'special occasion' only – yes, I do have a wired in glitter ball like this mirror ball from Amazon for Friday night kitchen discos and house parties! But the one light source that I wouldn't compromise on, despite multiple attempts to dissuade me, were the LED light strips (you can pick up light strips at Amazon) that are slotted into a channel on the underside of the kitchen shelf that runs above the worktop along the whole length of the kitchen. It's a brilliant task light for the worksurface below, and makes prepping and cooking food easier, especially over the dark winter months.
Given scrimping on tasking lighting is one of the biggest kitchen lighting mistakes to avoid, this definitely deserves its place on my list of must-haves.
5. Narrow drawers under the ovens

This was a design feature I'd seen in one of the many kitchens I've photographed over the years, and got the nod of approval from our kitchen designer when I requested she add it into our kitchen design.
We have two single ovens that are housed in the main run of kitchen base units. Often you would just fill the space below the oven with a fixed panel, but instead we have a narrow drawer under each, which is the perfect place to store baking trays. It's a great way to make use of valuable space that would otherwise had been wasted.
6. Breakfast pantry
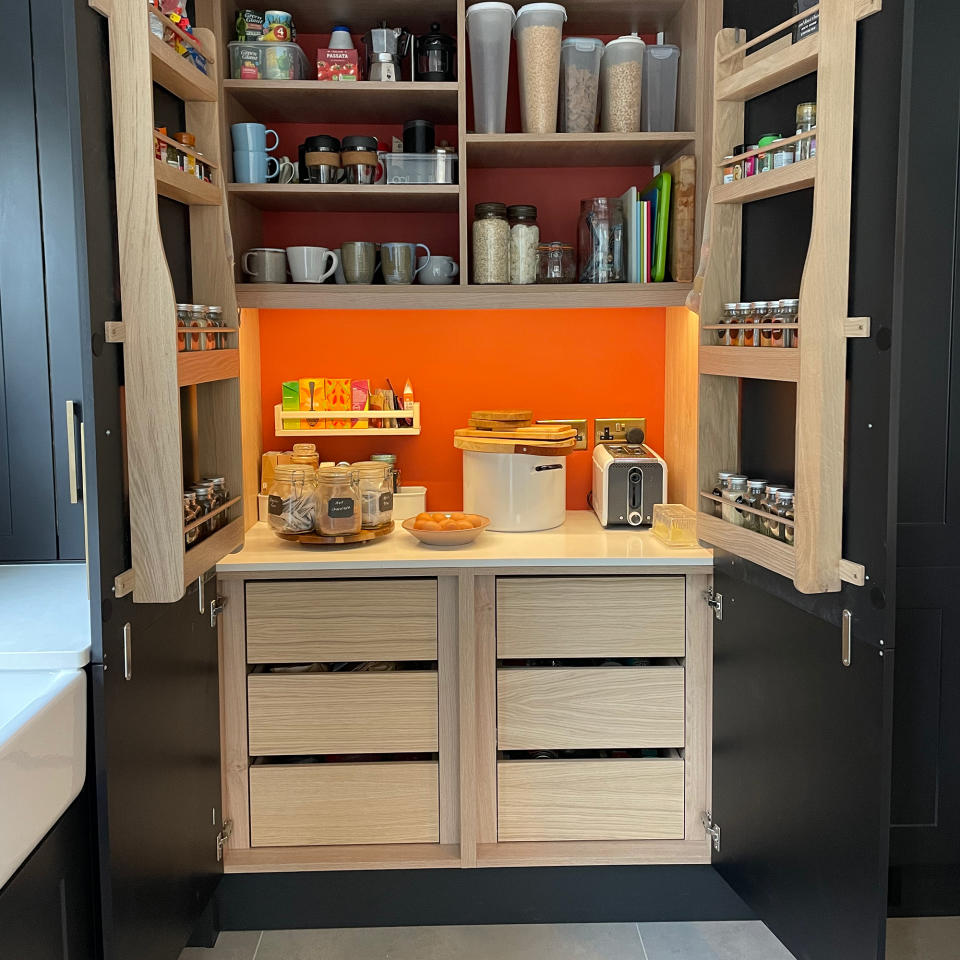
Oh, how I always dreamed of having a kitchen pantry! It initially seemed way out of our kitchen budget, but our builders helped to create one for us without the hefty price tag by using a combination of storage options from Howdens. How did we organise our pantry? We teamed two sets of deep drawers side-by-side with larder shelving on the back of tall doors, and the builders used offcuts and end panels to add shelving above. These wooden wall spice racks from Dunelm would be perfect for adding to the back of doors if you want to DIY your own.
Obviously the storage it offers is brilliant, but for me that isn't what I love most about it. We installed a worktop above the drawers, and that serves as a breakfast station, with the bread bin, toaster and cereals all in one place. Another genius lighting idea we added were switches inside the cupboards just like these cupboard door switches from Amazon, so that internal lights automatically come on when you open the doors.
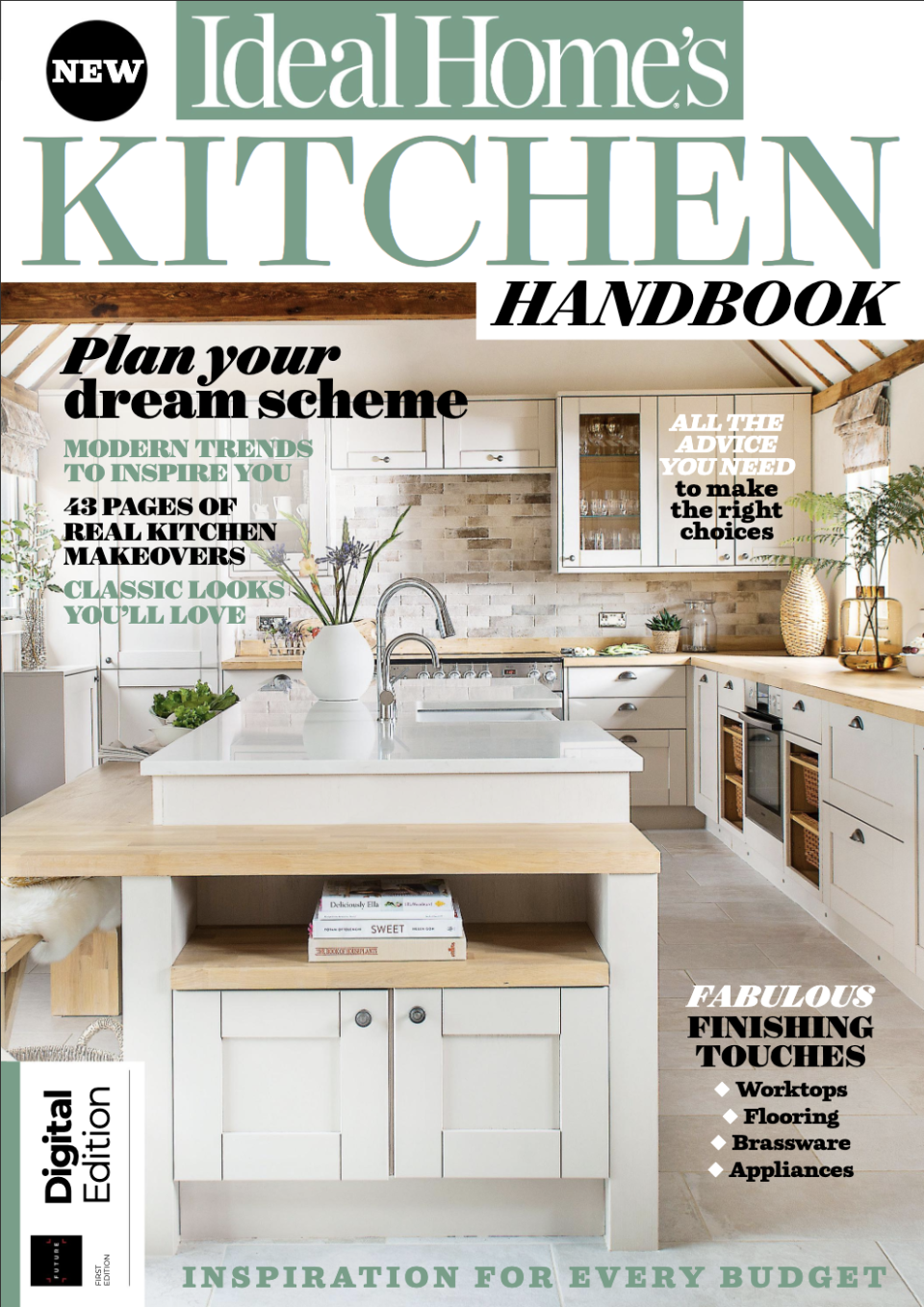
Ideal Home's Kitchen Handbook
It goes without saying that I'm head-over-heels in love with our new kitchen. I'm so pleased we took our time to plan our perfect space and include these clever design tricks that make my chaotic family life run just that little bit smoother.


