Inside three homes that show the future of accessible architecture
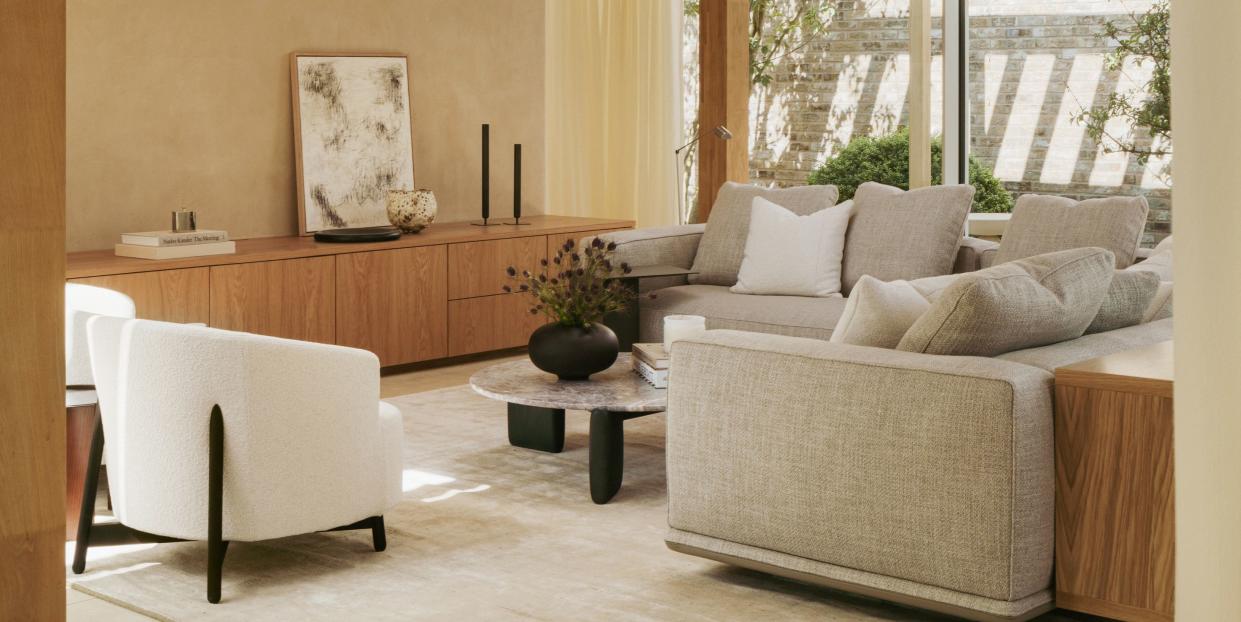
The word ‘accessible’ doesn’t have to mean ugly plastic grab rails and hospital-style furniture. If you are living with a disability, as 16 million people in the UK are today, or simply getting older, you have just as much right to a beautiful home. With a design-led approach to space-planning, fixtures and materials, these examples prove that it’s possible to create interiors where accessibility doesn’t dictate the aesthetic.
The accessible house
Wheelchair-friendly home design solutions by the team at Covet Noir
Custom furnishings bring a crafted feel to this two-storey family home in south London, but also make it functional for a wheelchair user. Hiroki Takeuchi, a co-founder of fintech company GoCardless, was involved in a road accident in 2016 that left him paralysed from the waist down. He and wife Rachel Swidenbank, who is CCO of web service company Bark.com, didn’t allow this to dictate the design of the home they share with their two young children.
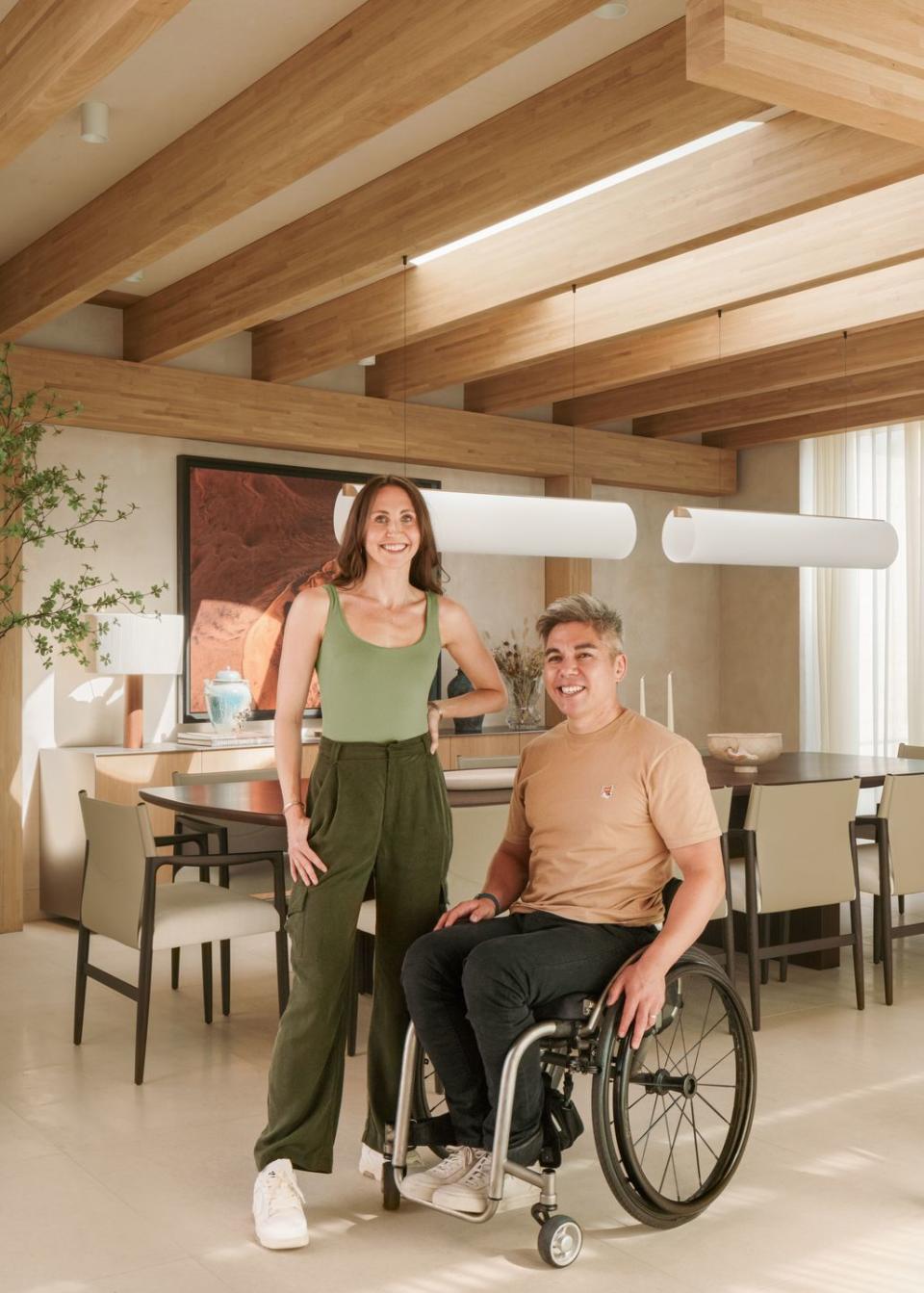
After working with Takero Shimazaki Architects to plan a 370-square-metre house with a wheelchair-friendly layout and lift, the couple appointed interiors studio Covet Noir to design fixtures that ensure the house is equally usable for them both. ‘The challenge was how to accommodate two people with different needs living together,’ explains Covet Noir co-founder Adele Lonergan. ‘Everything had to be considered to the millimetre.’
Some of the most ingenious solutions can be found in the bathroom – the shower features a bench seat made from durable and stylish iroko wood that would look at home in a luxury sauna. Lonergan also designed a bespoke double vanity where basins and surfaces are at matching heights, but are both within reach for seated or standing positions. Rachel’s side has drawers while Hiroki’s is open underneath, resulting in a surprisingly attractive asymmetry.
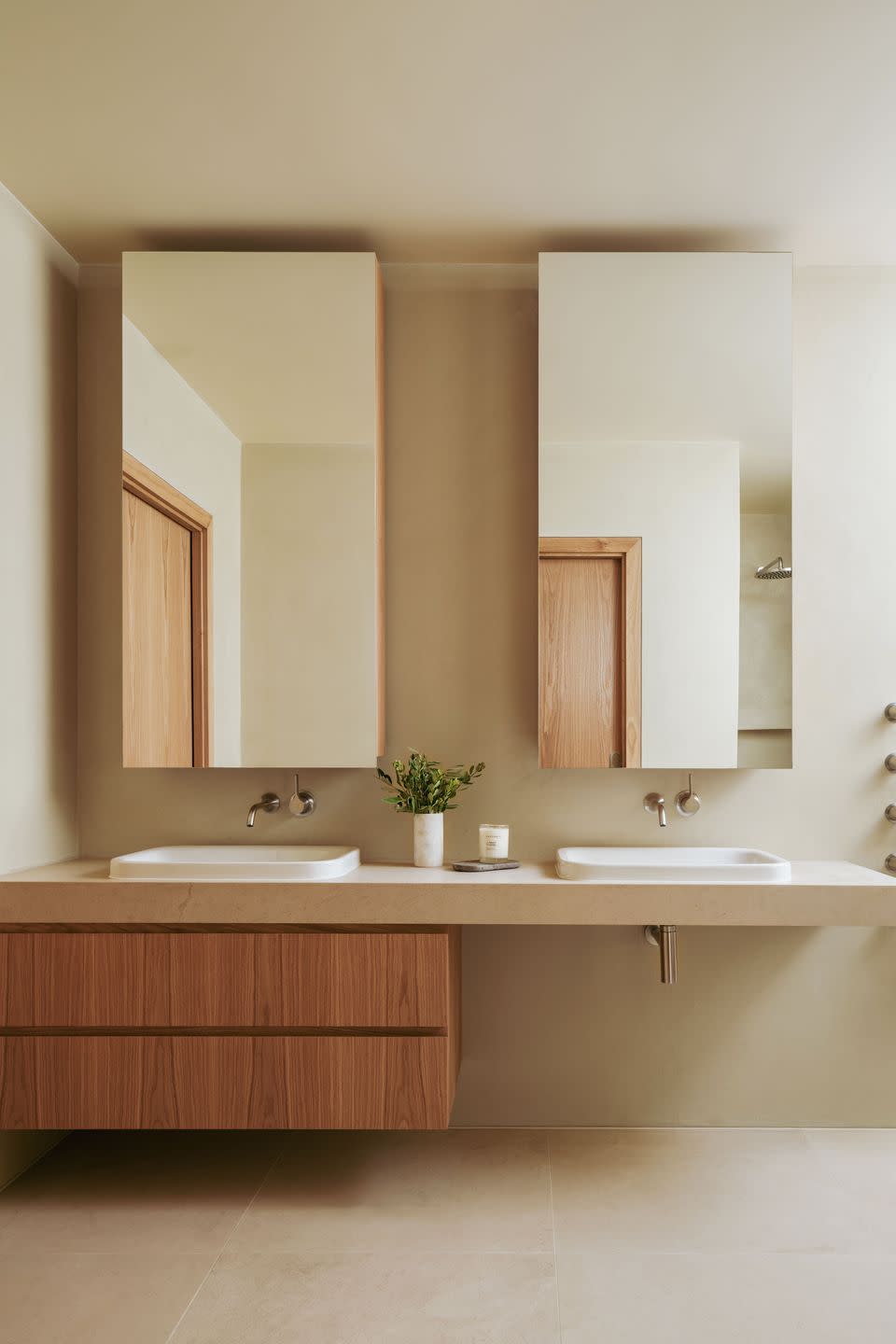
In the bedroom, you could be forgiven for thinking the floating bedside cabinets and cantilevered dressing table were designed for aesthetics rather than accessibility. The room also features a Sacco rug that was specially selected to handle repeated wheelchair use, satisfying Rachel’s desire for something soft underfoot.
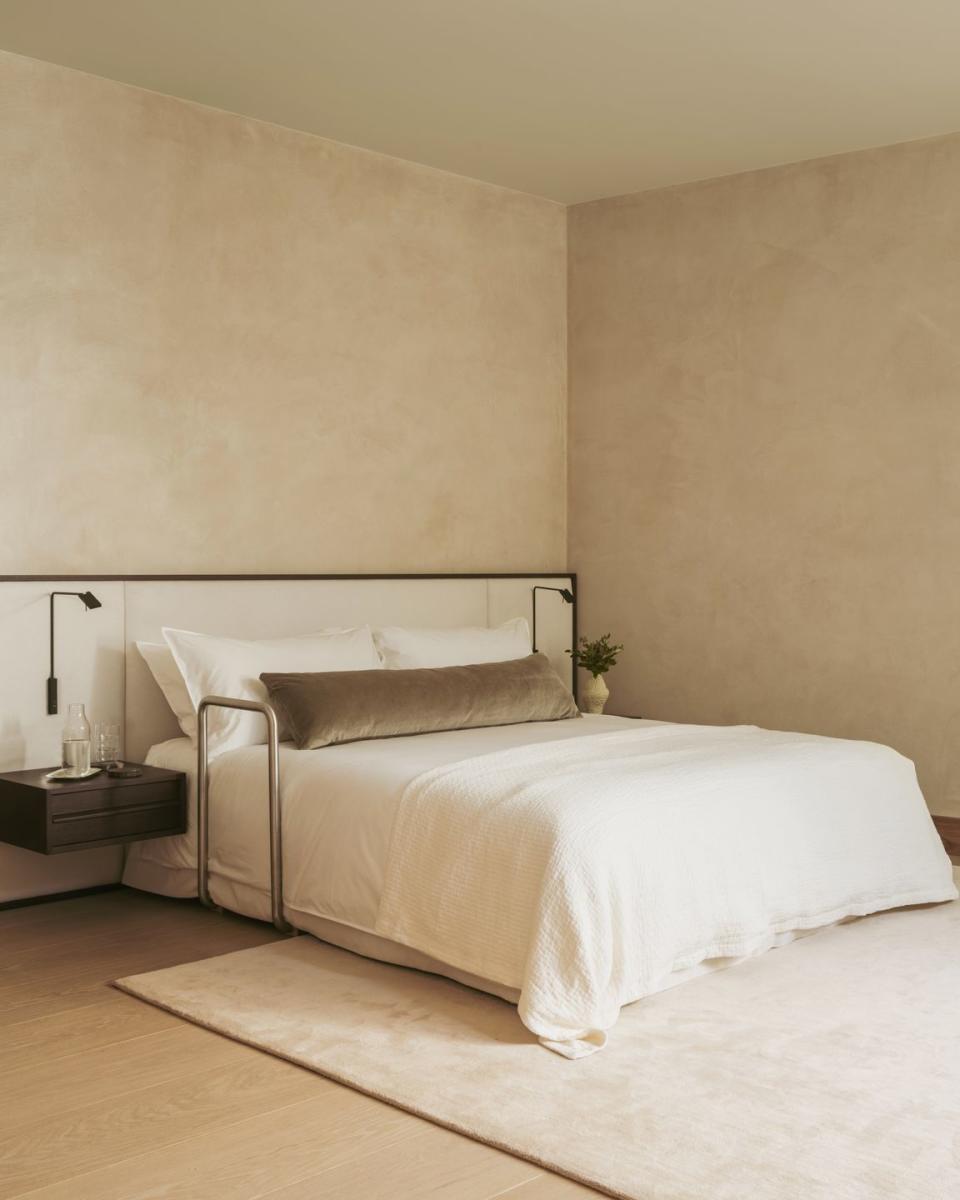
‘When you’re working with a couple, there are always compromises,’ says Lonergan. ‘It just throws a curveball in the mix when you have to consider a wheelchair as well.’ In the few locations where grab rails were required, a brushed-nickel effect provides a matte finish that blends perfectly with the rest of the materials palette, which includes lime-plaster walls, monochrome fabrics and oiled-oak joinery. covetnoir.com
The house that cares
A flexible layout is key in this home where one family member needs constant support
London-based architect Richard Parr designed this Oxfordshire country house for Simon Mottram, founder of cyclewear brand Rapha, and his wife Lucy. The 350-square-metre property includes separate spaces for the couple’s eldest son, Oscar, who has a form of autism that requires round-the-clock care.
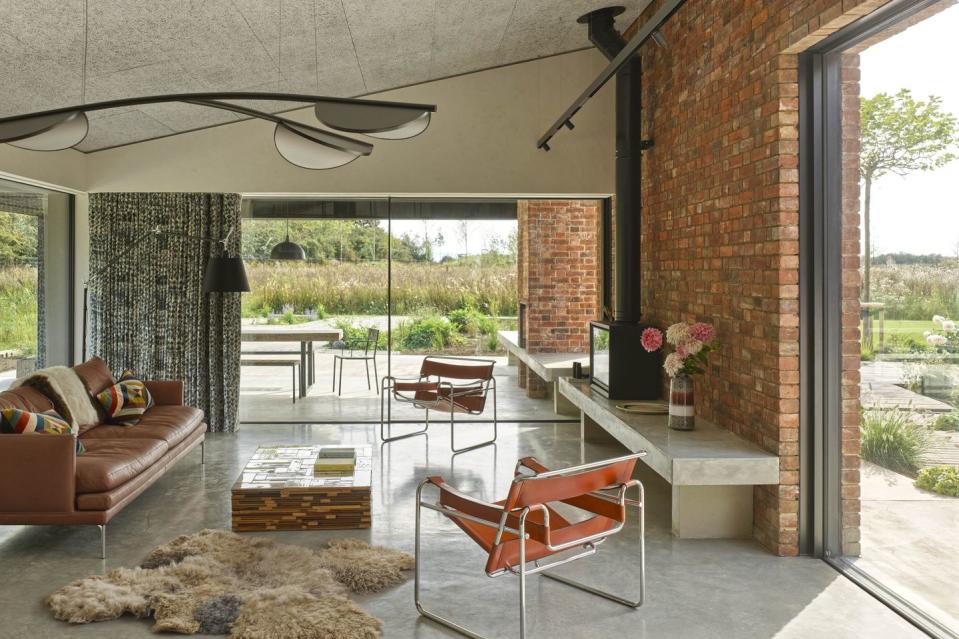
Yet a sense of cohesion extends from these rooms across the rest of the house. ‘This is not an annexe; that’s key,’ says Parr. ‘We didn’t want part of the house to feel substandard, purely because we were dealing with disability.’
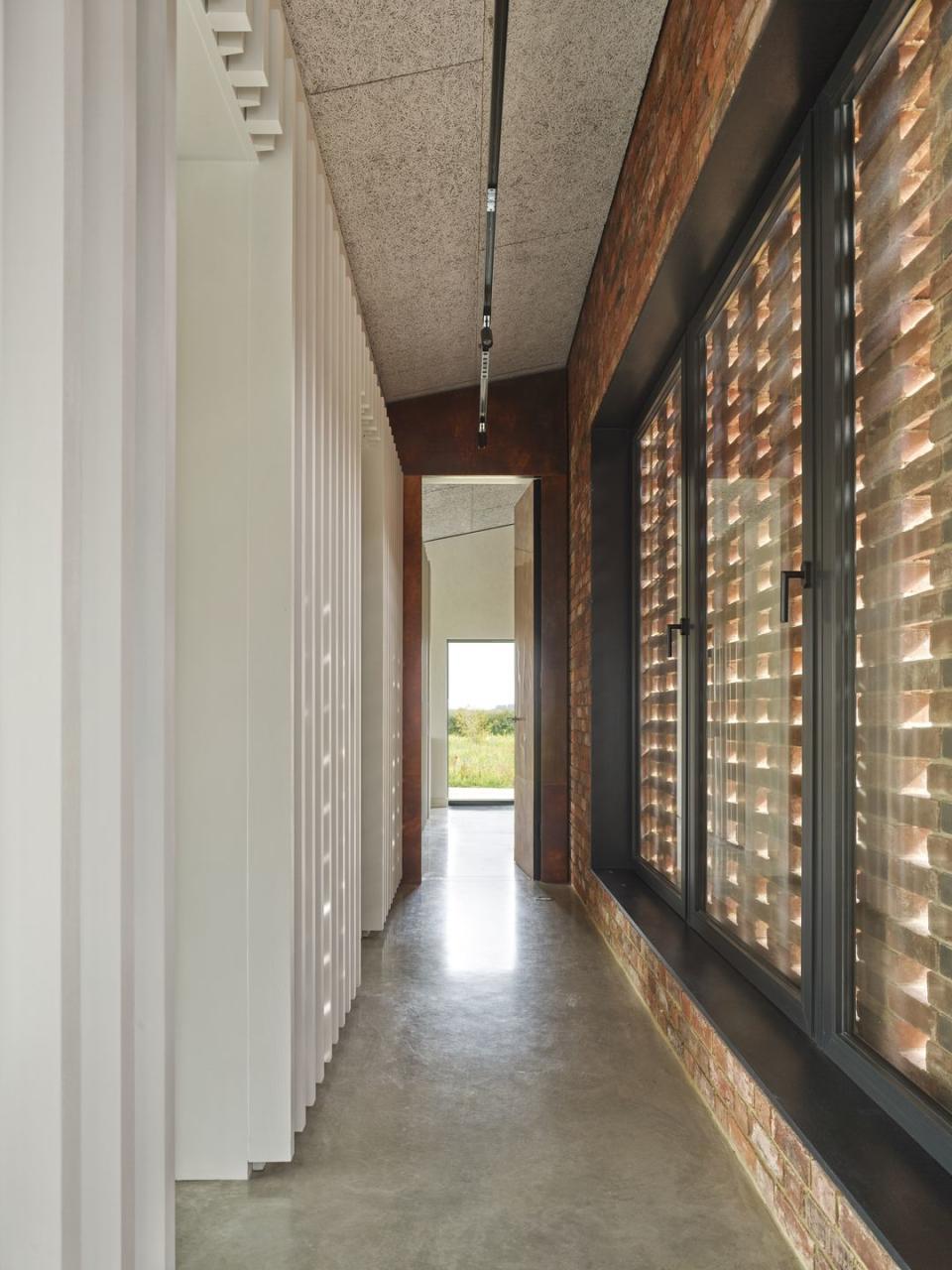
A clever layout underpins the design. The floor plan is made up of two wings, creating four distinct corners that can either be kept separate or opened out to one another. One wing contains Oscar’s rooms and the family living spaces, while the other has Simon and Lucy’s bedroom suite, along with a pair of guest rooms used by daughter Connie and second son Felix when they come to visit.
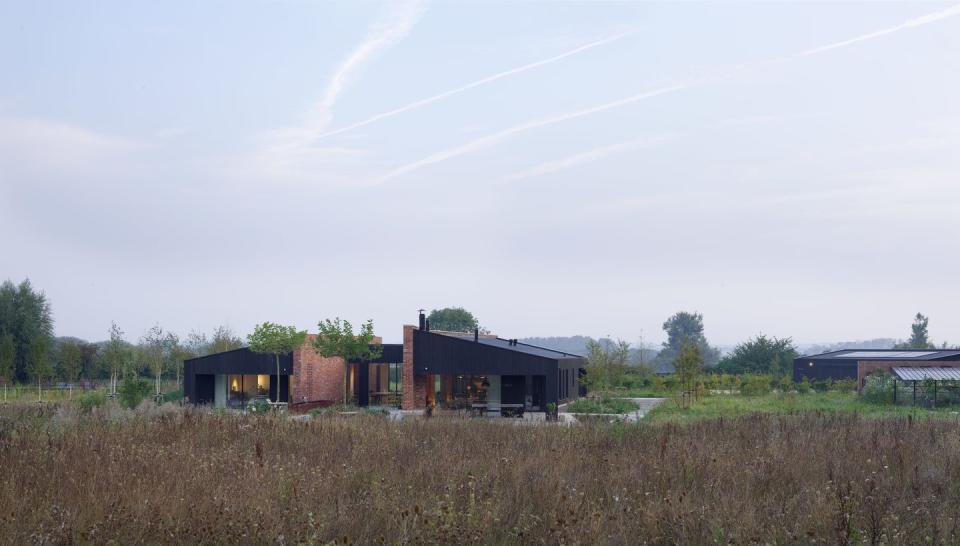
‘Everyone has their own private domain, but when they’re all at home they simply open up the doors and turn it back into a single residence,’ Parr explains. While many homes centre around the kitchen, here the primary focus is a games room. Sandwiched between two statement brick walls, it is the de facto heart of the home, with Parr referring to it as ‘the link between everything’.
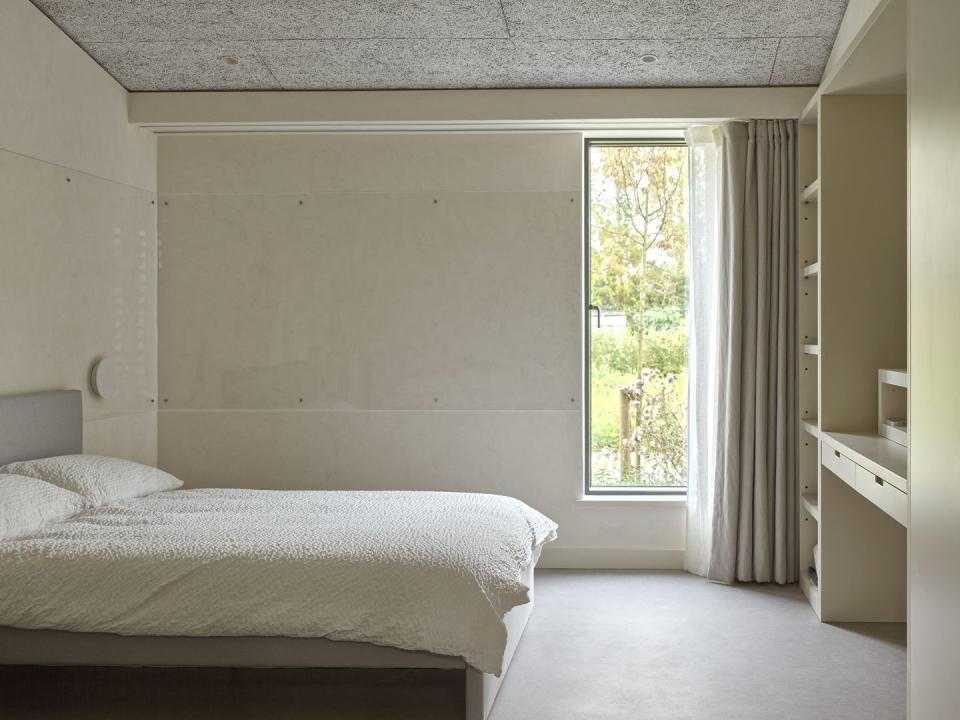
It’s thanks to a careful materials selection that Oscar’s rooms look no different to any others. There’s a lino floor that resembles polished concrete and lime-plaster walls protected behind near-invisible sheets of transparent Perspex. ‘We wanted it to feel absolutely seamless,’ adds Parr. ‘When you look through, you really can’t tell the difference.’ richardparr.com
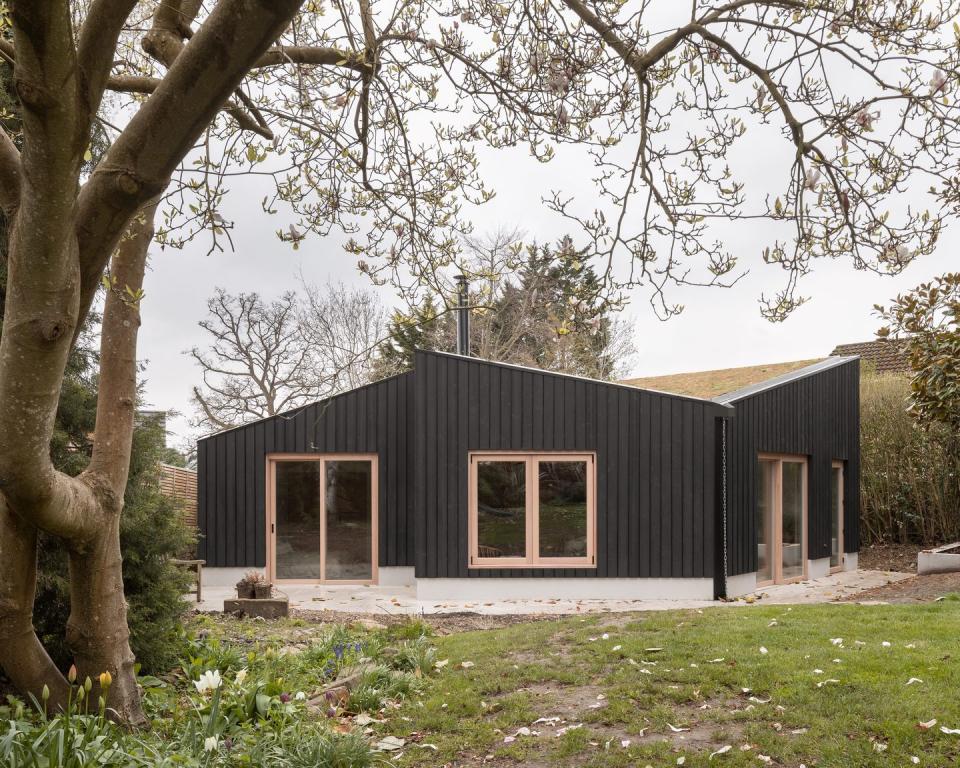
The multi-gen house
Subtle adaptions and a linked, but separate, floor plan make this a home for all ages
With its intricate, larch-framed butterfly roof and highly textural materials palette, this Surrey residence is not your average retirement home. London-based architect Oliver Leech designed the 94-square-metre building to support senior living, but made the adaptations so subtle that they are barely noticeable. Instead, it is the warm tones of the wooden joinery and clay plaster walls, and the delicate contrasts of natural light and shadow, that stand out.
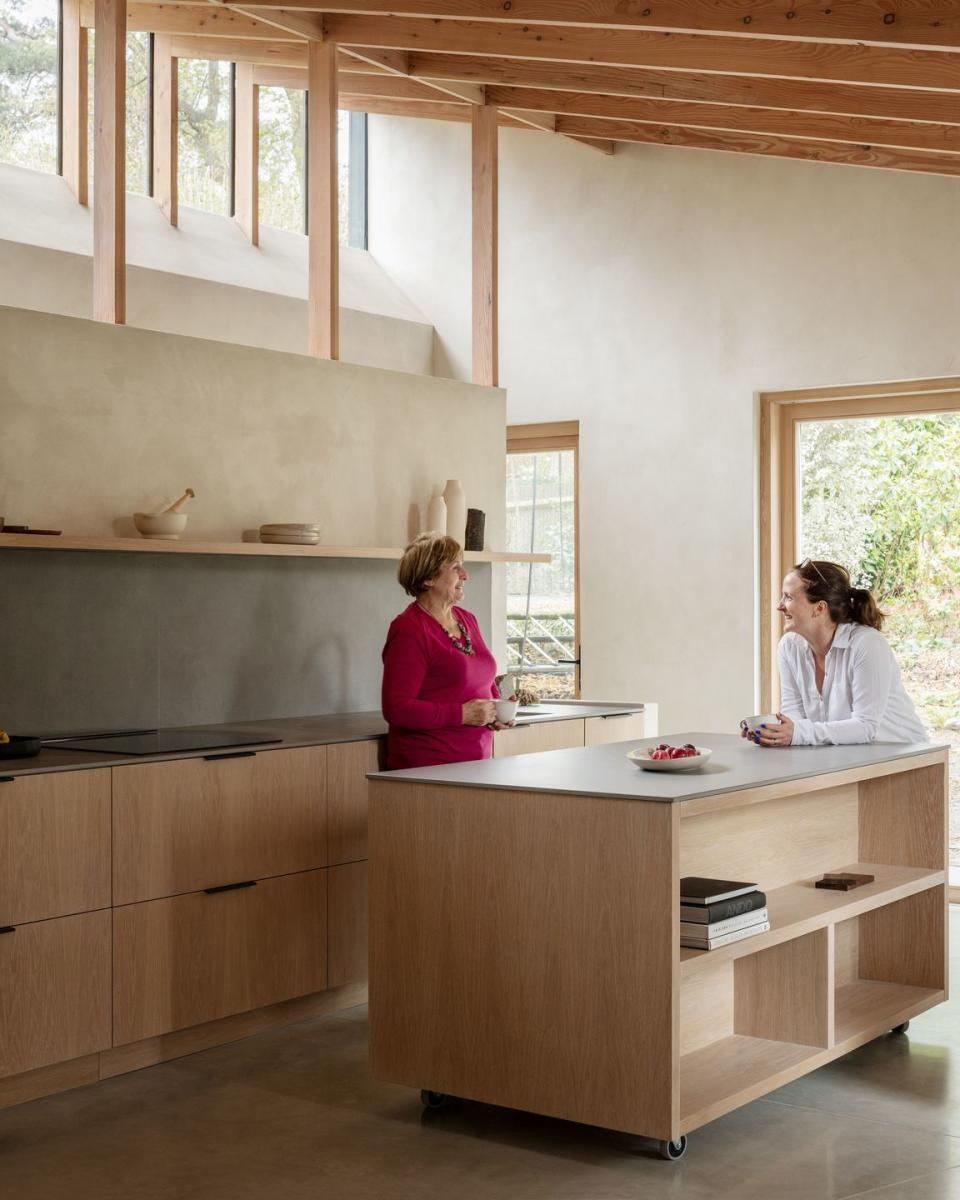
Nikki and Richard Earthrowl initiated the project so that Elizabeth, Nikki’s mother, could move in with them. Elizabeth’s new single-storey house is on the same plot as the couple’s family home but operates as a stand-alone residence, allowing her to maintain her independence. ‘It’s lovely being close, but they wanted to respect that she has a separate life,’ says Leech.
The design includes extra-wide doorways, a sloping corridor that gives stairless access and a self-contained second bedroom suite. This means the house is fully adaptable for a wheelchair or live-in carer, should Elizabeth require either in the future. But, right now, these details blend into the background. Far more eye-catching are criss-crossing roof beams and the clerestory windows providing wide views of the sky.
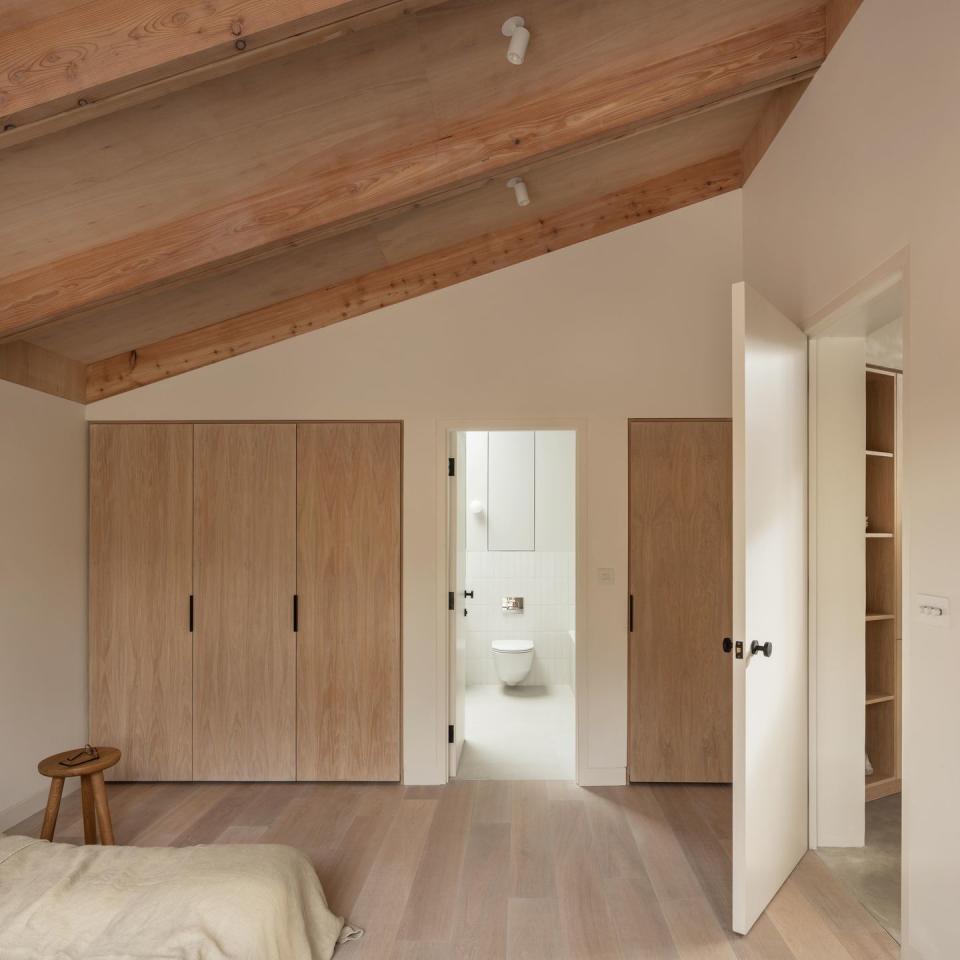
Other accessibility considerations are equally discreet. Velux skylights operate by remote control, while the kitchen has cabinets set below counter height and a porcelain-topped island mounted on castors so that it can be moved around. The result is a building that is inherently flexible.
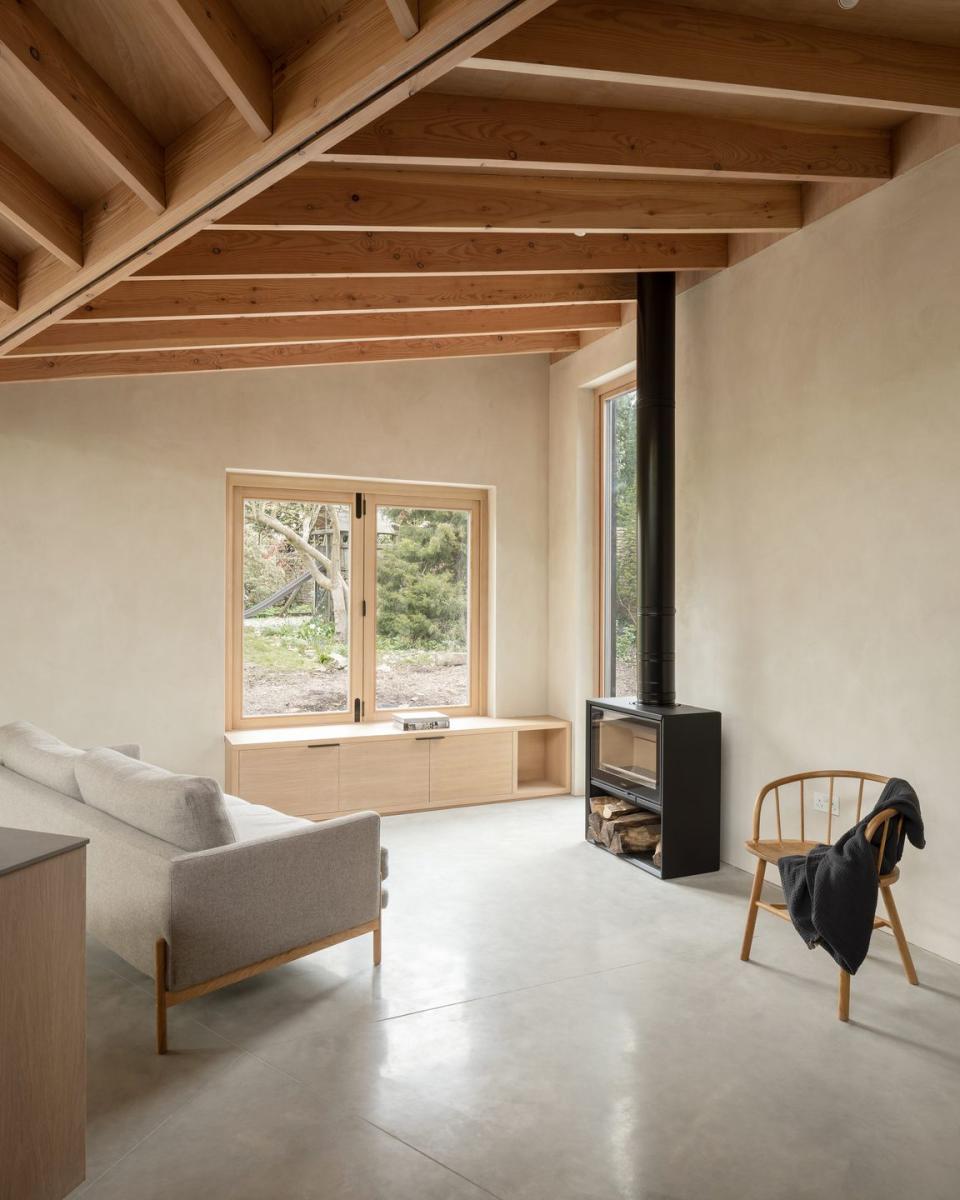
It could just as easily be utilised by other members of the family or as a living space for guests. ‘We didn’t want to categorise this house as being just for the elderly,’ Leech says. ‘Our task was to design a home anyone would love living in. We hope that different generations will enjoy it over the course of its lifespan.’ oliverleech.com


