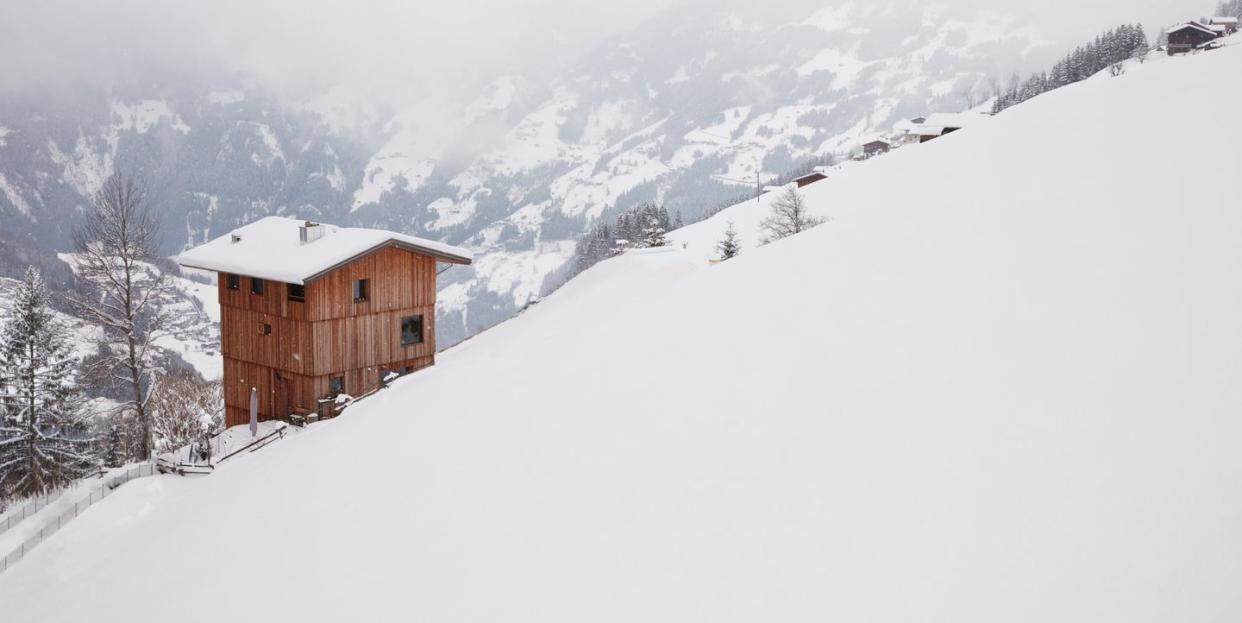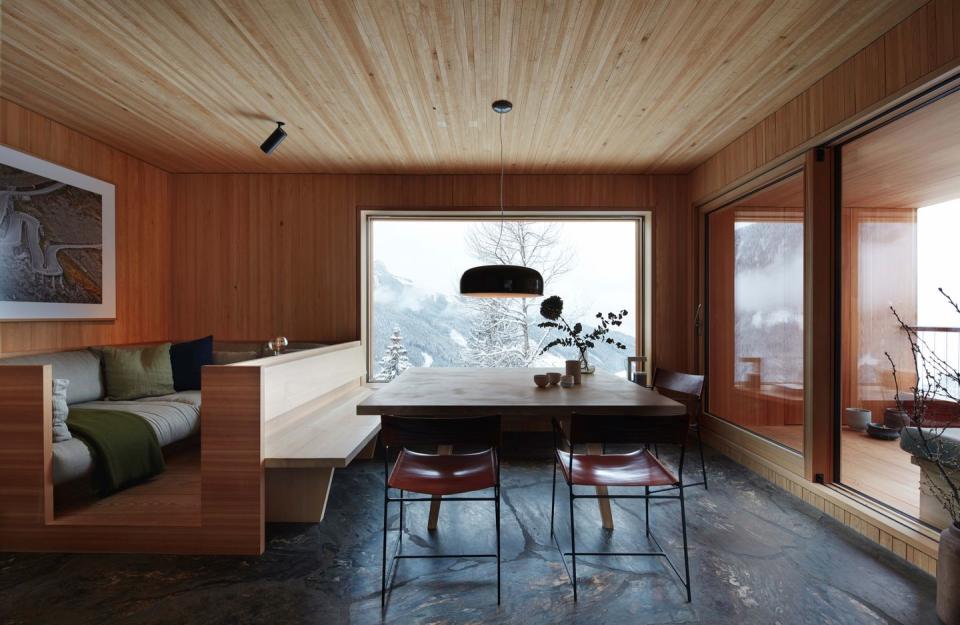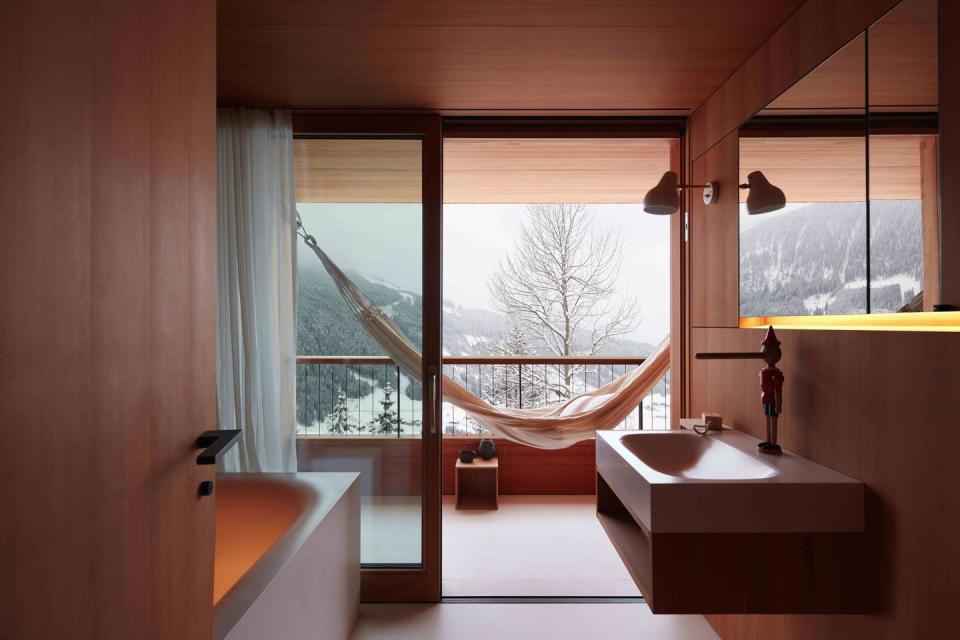Inside the six-storey contemporary chalet that overlooks Tyrol’s snowy mountains

It was memories of childhood winters spent in the wooden cabins that dot the snow-topped mountains of Gerlosberg in Austria’s Tyrol region that drove Tobias Petri, co-founder of interior-design brand Holzrausch, to search for a home here.
Recapturing the past did not prove easy, though. After years spent searching for a rustic chalet in need of renovation, Tobias decided to take matters into his own hands, building his own interpretation of the properties he loves.

‘It seemed to me that those traditional cabins were the perfect size for spending quality family time in. They are conducive to a confined togetherness, which I really like,’ explains Tobias. Enlisting the help of Munich-based architecture firm Grünecker Reichelt, he took this cosy inspiration and, quite literally, elevated it.
Turmhaus (or Tower House) is a luxurious six-storey interpretation of mountain living. ‘We designed it like a stack of those old cabins,’ says Tobias. To maintain a modest appearance, half of the building is concealed underground. These subterranean levels include a garage, games room, wine cellar and an entire guest suite – perfect for hosting grandparents or family friends.

Above the thick, white blanket of snow that covers the land in winter are the main living areas: an open-plan kitchen, living and dining room; kids’ bedrooms and a bathroom. On the top floor is the main bedroom with its own office space and sauna.
All of these levels are linked by a concrete spine that conceals the chimney flue and a lift. ‘We needed it to transport the bags, supplies and wood. But in an alpine environment like this, where winter sports are so prevalent, I thought that the option of stairs was a sporting challenge I couldn’t pass on,’ quips Tobias.

Hanging at the foot of this grand staircase is one of a series of photographs depicting Tyrol’s historic farmhouses, a collaboration between Tobias and German photographer Florian Holzherr. It’s an apt place to find the seed of inspiration from which this towering home grew.
Like those early structures pictured, this house consists of a very strict, natural palette of materials. Massive boulders of quartz excavated during the creation of the basement levels were used as flooring, a kitchen worktop and even a sink. ‘We were so excited by this discovery that we decided to go with the idea of using only local materials,’ says Tobias.

‘We used larch wood sourced from the nearby mountains, plus concrete and the stone. That’s it. Nothing else.’
The purity of this approach is the essence of this property’s beauty. ‘Normally, we don’t use so much wood in our projects,’ admits Tobias, referring to his work with Holzrausch, ‘but here it felt very important. We wanted to use the traditional chalet material, but make something that was modern. For us, it’s about simplicity and sophistication.’ holzrausch.de; gruenecker-reichelt.de


