Inside the flat-pack family home built in just 3 days
Discover how this sustainable home was built in a flash
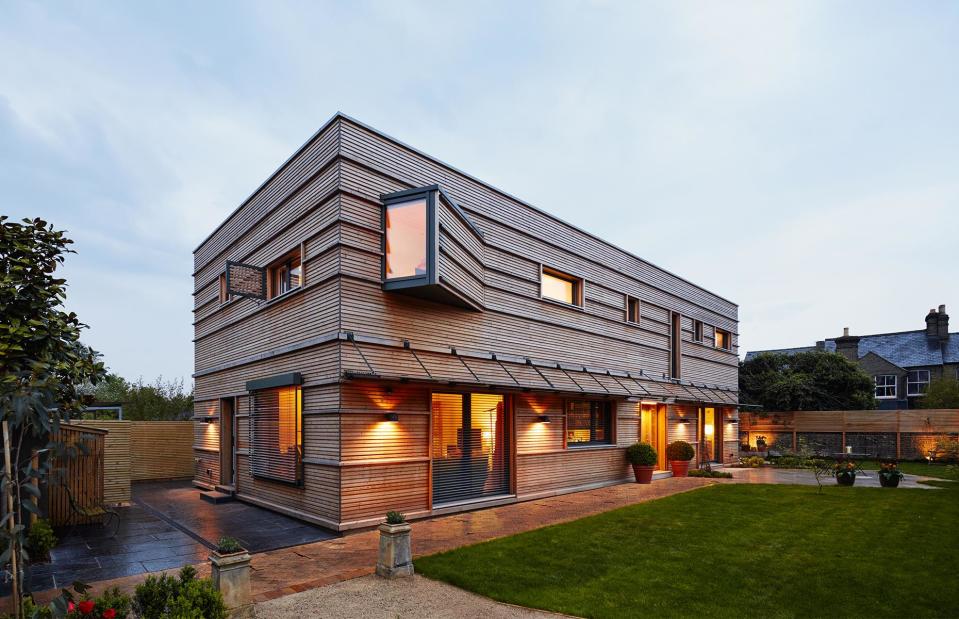
Baufritz
When self-builders Thomas and Marie Sudbury brought their dream house to life, they decided to opt out of traditional home construction routes. Designed and delivered by German prefab specialists Baufritz, the innovative modular home met all the couple’s requirements for a light-filled, energy-efficient residence – and impressively, it was built in just three days.
Read on to take a closer look at the pair’s self-build journey, from the design stages to completion.
Taking a risk
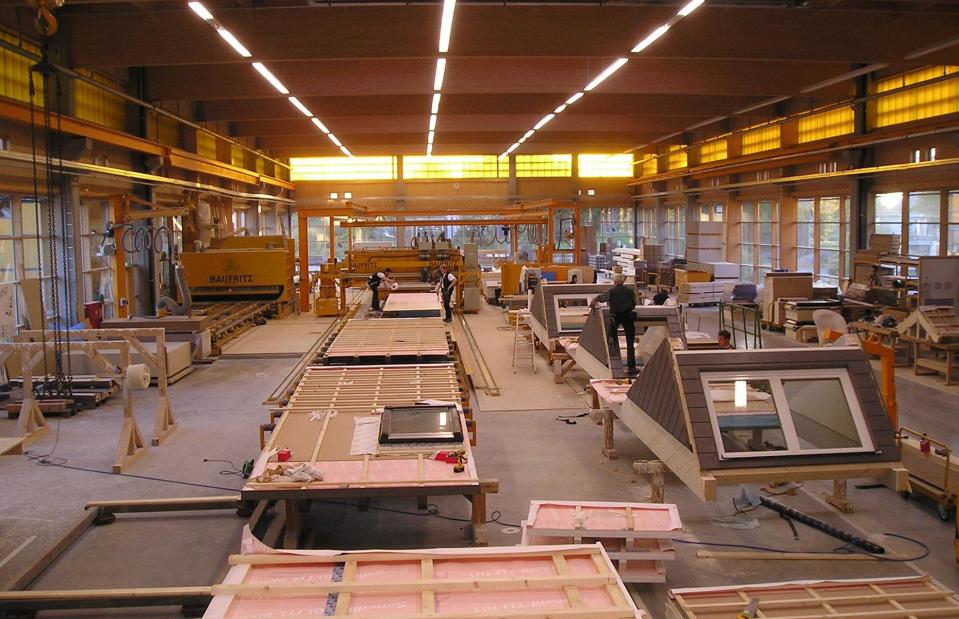
Baufritz
In 2014, Thomas and Marie decided to tackle their first self-build in Cambridge in the UK. They purchased a plot without planning permission, which was a big risk. “It had previously been lock-up garages,” says Thomas. “We knew about it because we lived nearby.”
They decided to work with German timber-frame package provider Baufritz. Each home produced by the firm is engineered in a factory before being delivered to site and assembled. “We loved their eco approach, their materials, their finish quality," says Thomas.
Design decisions
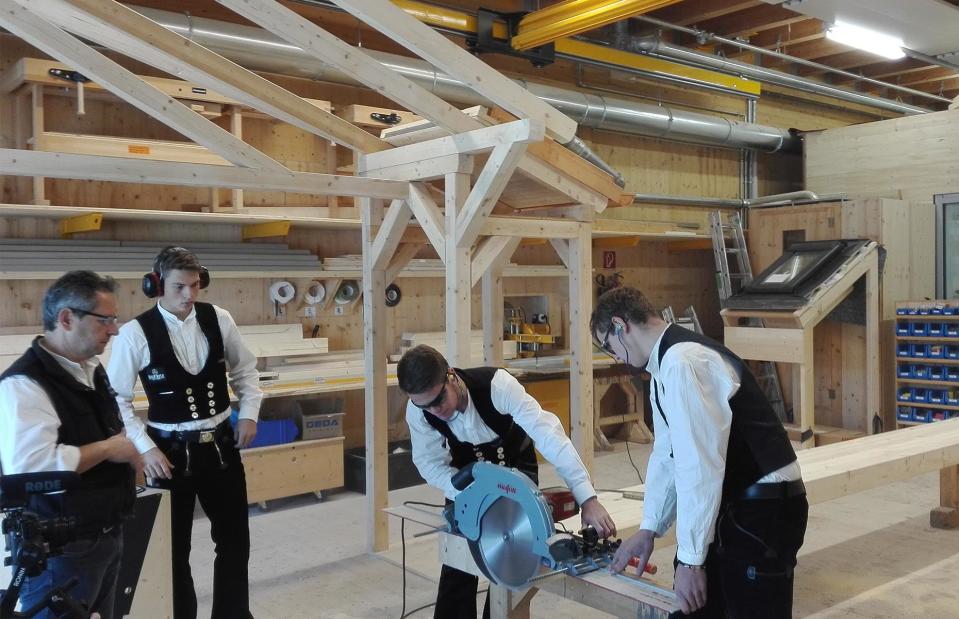
Baufritz
The Sudburys worked with architects Nilsson Pflugfelder to bring their flat-pack house to life, with input from Baufritz too. There were a lot of decisions to be made during the early stages of the project. The couple even travelled to the company’s factory in Germany to choose the design details for their home. “They created a walk-in mock-up of our bathroom with walls, loo, bath, basin," says Marie.
Swift progress on site
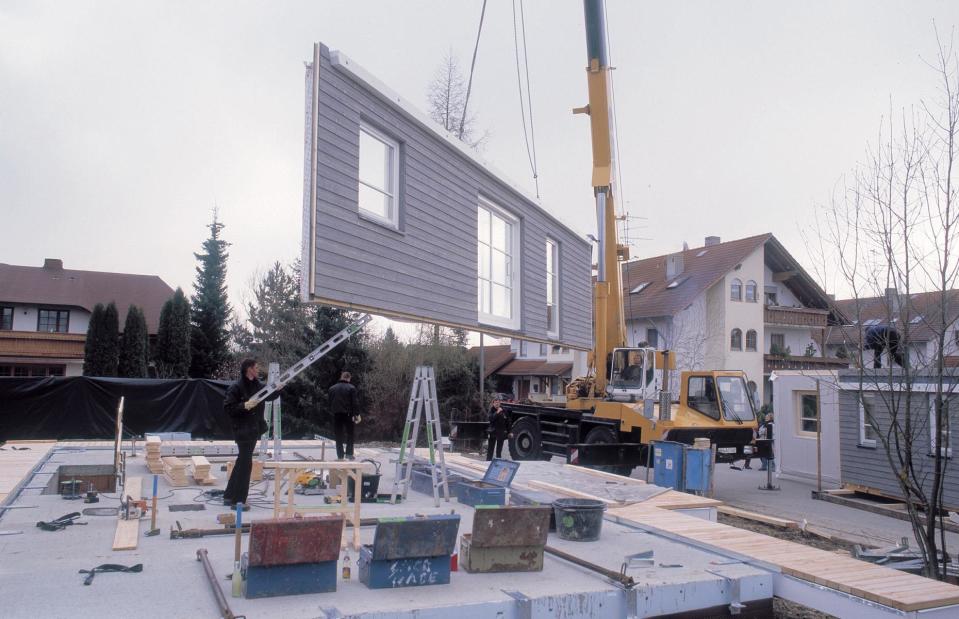
Baufritz
Once the home's timber frame had been manufactured and shipped to the Sudburys’ plot in Cambridge, the structure was assembled in an impressive three days.
The couple opted for a closed-panel timber frame, which means that the flat-pack wall panels arrived complete with insulation and glazing, having already been tested for airtightness.
“The highly insulated 37cm-thick wall panels were made in a factory, doors and windows fitted, and all lifted into place over the yew tree with two cranes,” says Thomas. Even the internal walls arrived ready to paint, which helped save the couple even more time when it came to finishing the interiors.
Considerate architecture
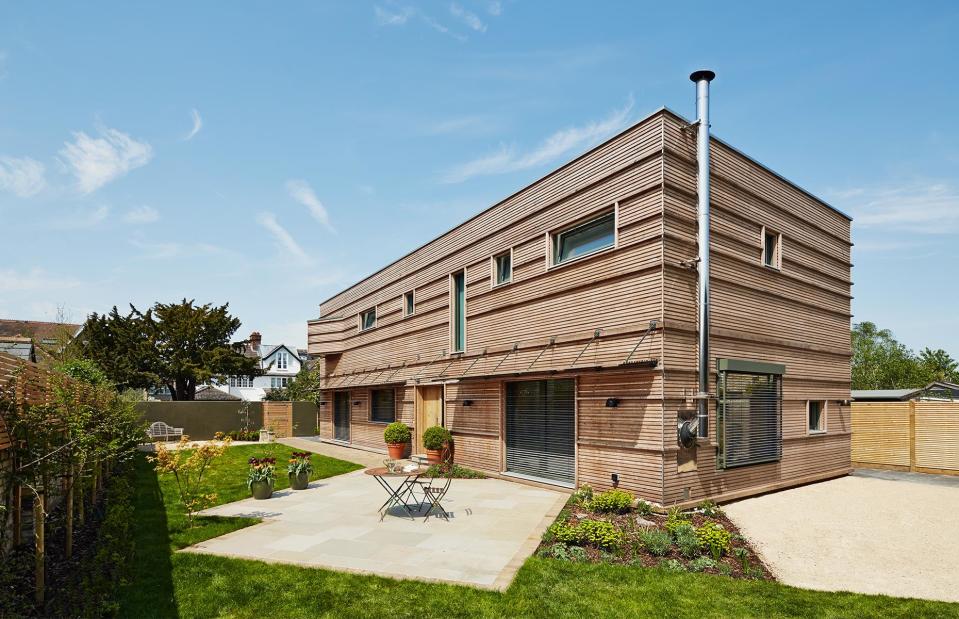
Baufritz
Due to the plot’s sensitive location in the heart of Cambridge, the home's design was based on an unobtrusive compact box. This has enabled the Sudburys to maximise the distance from the building to the site boundaries, creating a spacious sun-soaked garden.
“Windows were carefully placed to provide long uninterrupted vistas, lending an unexpected carefully choreographed sense of grandness to the otherwise spatially efficiently planned house,” says architect Magnus Nilsson.
Modern eco home
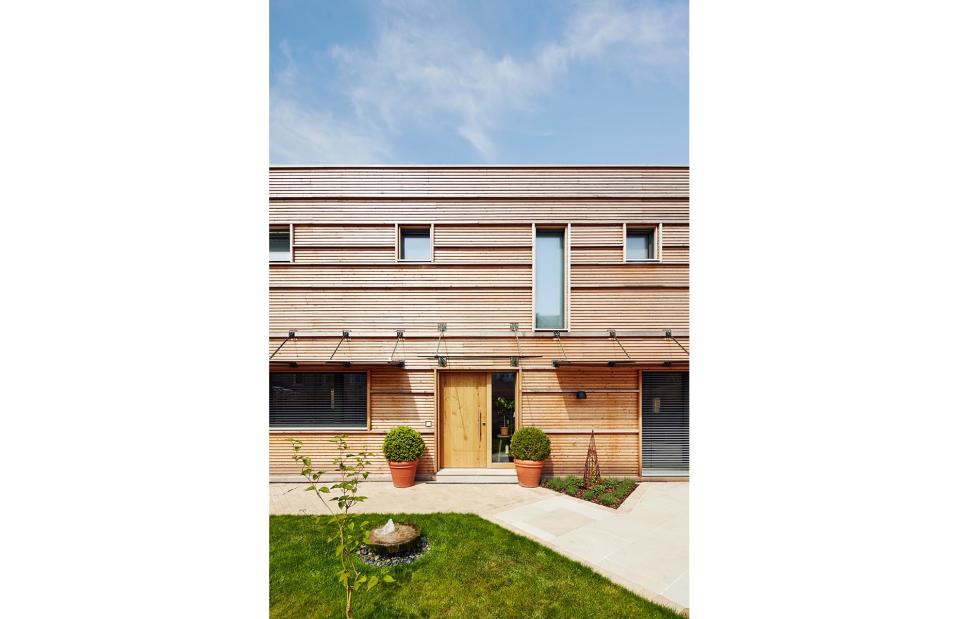
Baufritz
Keen to enhance their home’s eco credentials, wood cladding was chosen as the finishing material. “Because the frame and most of the walls are made of timber, including the larch cladding, the house is carbon positive for 70 years, locking up carbon absorbed during tree growth,” says Thomas.
The idea was to make the exterior larch boards appear uniform and brick-like to complement the surrounding Victorian properties. The crisp lines bring a sense of modernity, while still oozing warmth and character.
Innovative windows
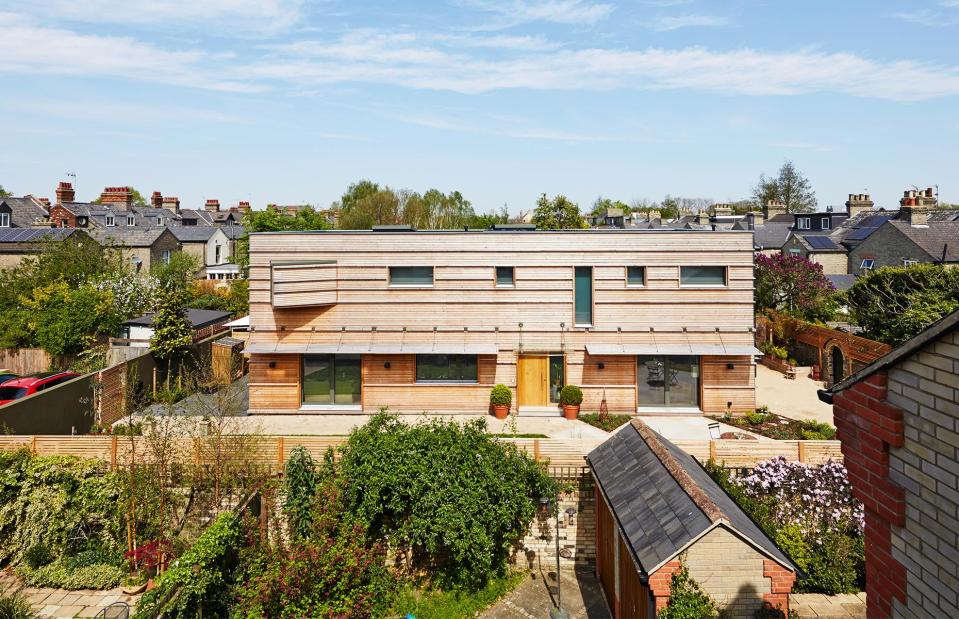
Baufritz
Unlike many modern homes, Thomas and Marie opted not to install swathes of glazing across large spans of the building’s façade. “This was a conscious choice after a bad experience with a previous glass box extension,” says Marie.
Instead, the glazing was positioned to maximise solar gain. “There are carefully placed but not excessively large triple-glazed windows with internally controlled electric blinds, plus a fixed brise soleil on the south side for further regulation," Marie explains.
Light and bright
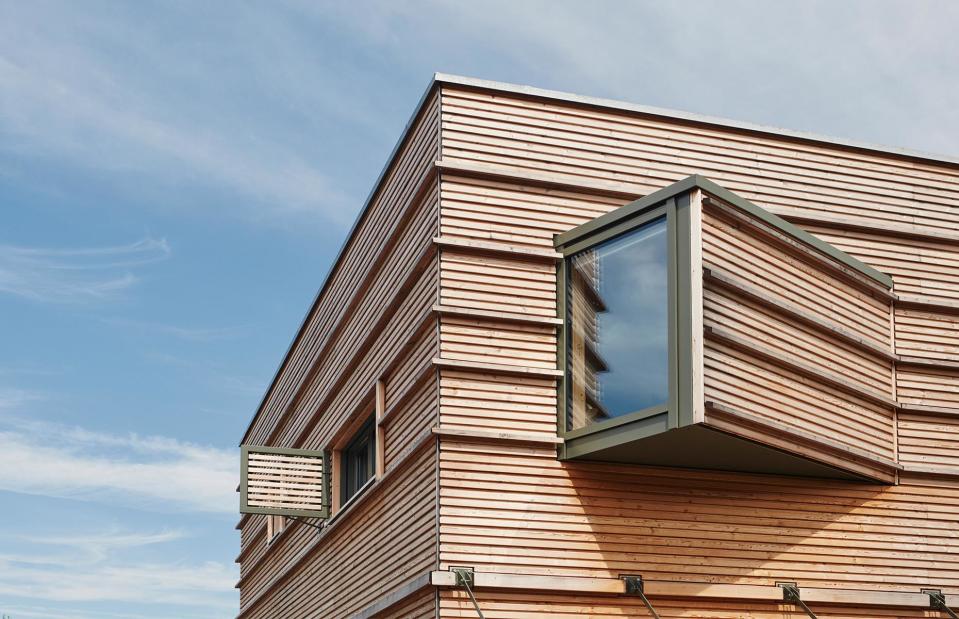
Baufritz
This angled window projects from the façade of the house, forming a striking design feature.
Thanks to the clever placement of the glazing, the inside of the house is bathed in sunshine. “The house is very light inside, complemented by specially-designed seven-watt LED bulbs with a true colour spectrum,” says Marie.
Energy-efficient engineering
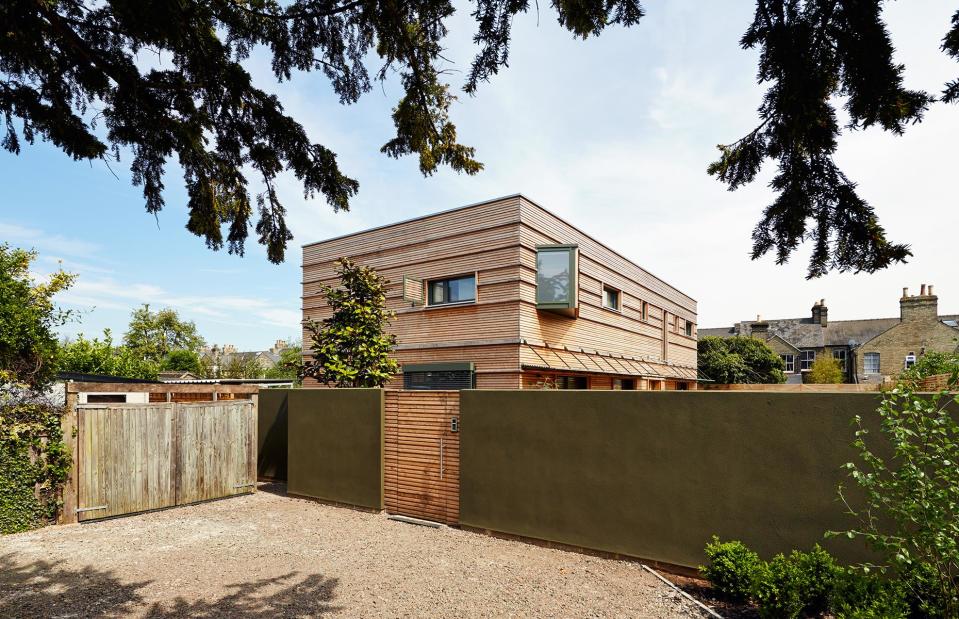
Baufritz
Pre-fabricated offsite, Thomas and Marie’s new home is extremely energy efficient. Thanks to high levels of insulation and triple-glazed windows, it boasts a thermal performance that's approximately twice the current UK standard.
The house comes with an impressive set of green credentials too. Natural materials have been utilised throughout the dwelling and all the timber elements used were sourced from certified sustainable forests.
In total, the Baufritz build cost for the home's structure came in at £602,000 ($758k).
Material choices
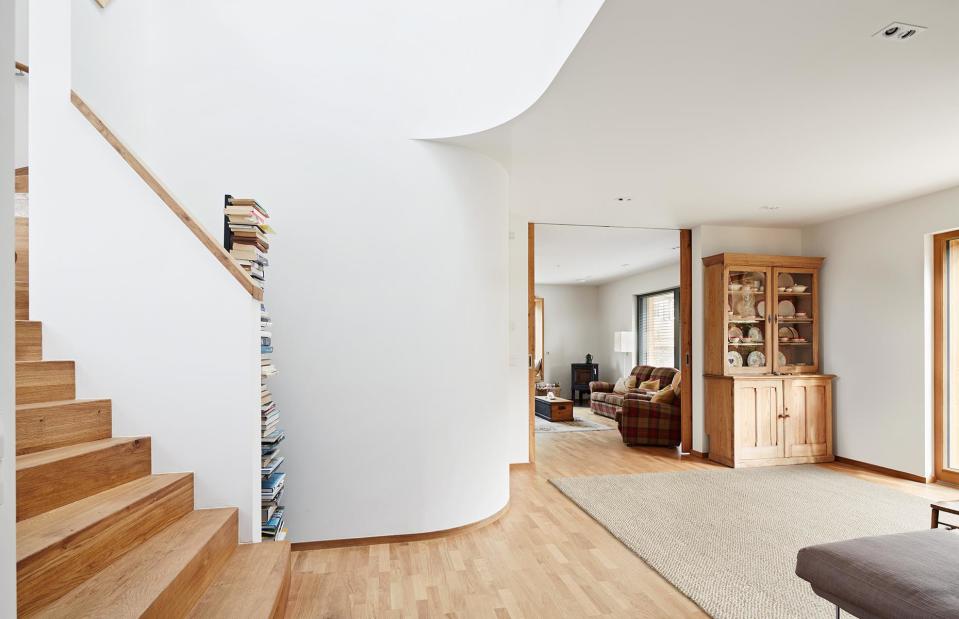
Baufritz
From the outset of the project, Thomas and Marie were focused on creating a sustainable home, inside and out. “With all material choice there’s a strong emphasis on personal and planetary health,” says Thomas. “There’s no MDF, no PVC, no polystyrene and no VOCs, or toxins in the paints and glues. We were persuaded to avoid all fitted carpets, and we’re so pleased we did.”
Sleek and stylish living spaces
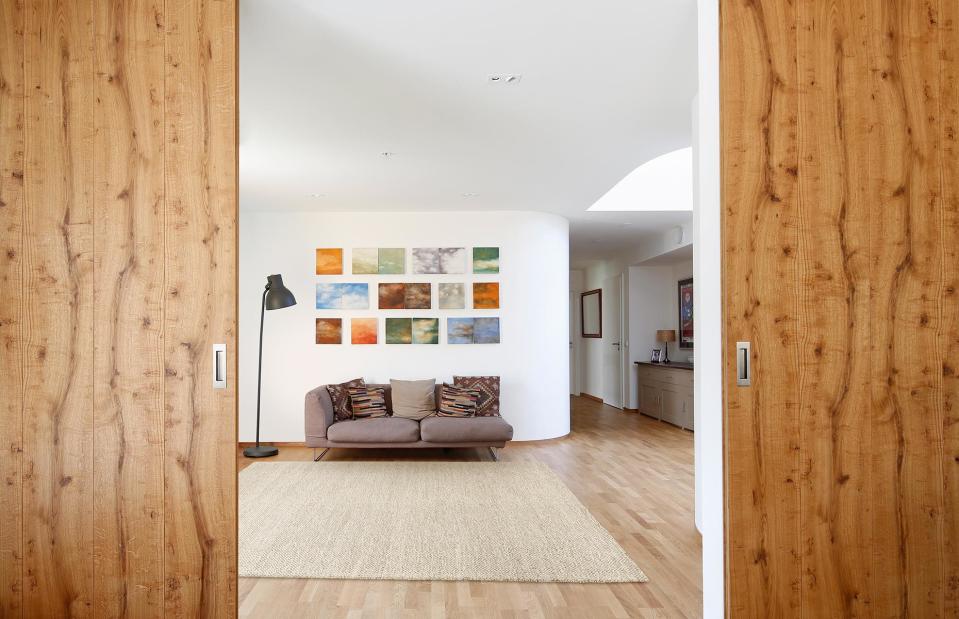
Baufritz
The Sudburys also had a strong idea of the look they wanted to create when it came to the property's interior design. The walls have been finished in a clean, bright shade of white, allowing colourful pieces of artwork to take centrestage. The crisp, contemporary décor style is complemented by characterful timber flooring, which introduces a natural warmth throughout.
Framing the view
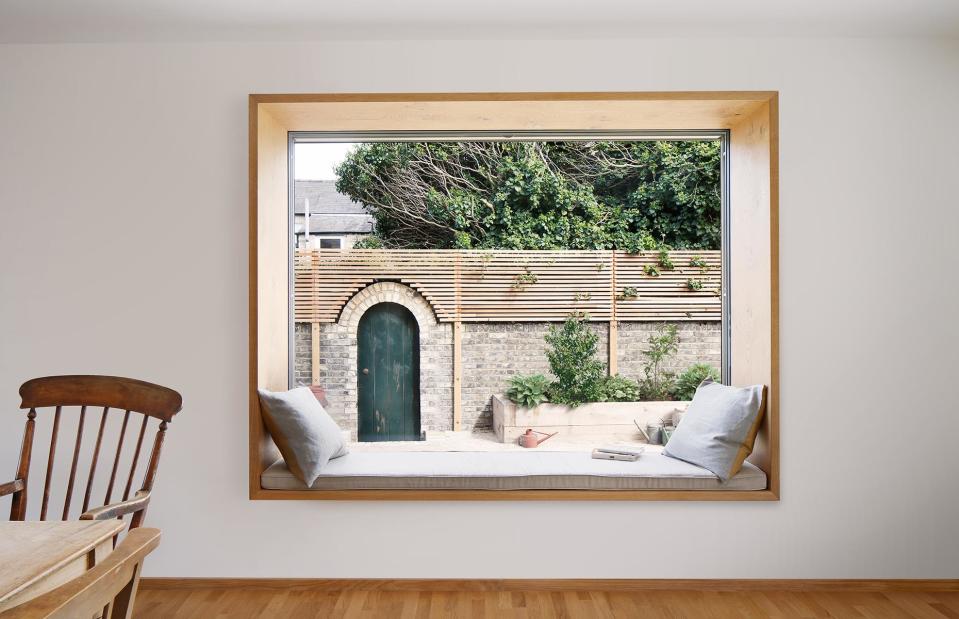
Baufritz
While Thomas and Marie consciously decided to steer clear of large expanses of glazing, this cleverly-placed picture window frames a beautiful view into the property’s garden. Lined in warming timber, it also serves as a window seat, perfect for soaking up vistas of the outdoors in a cosy environment.
Let the light in
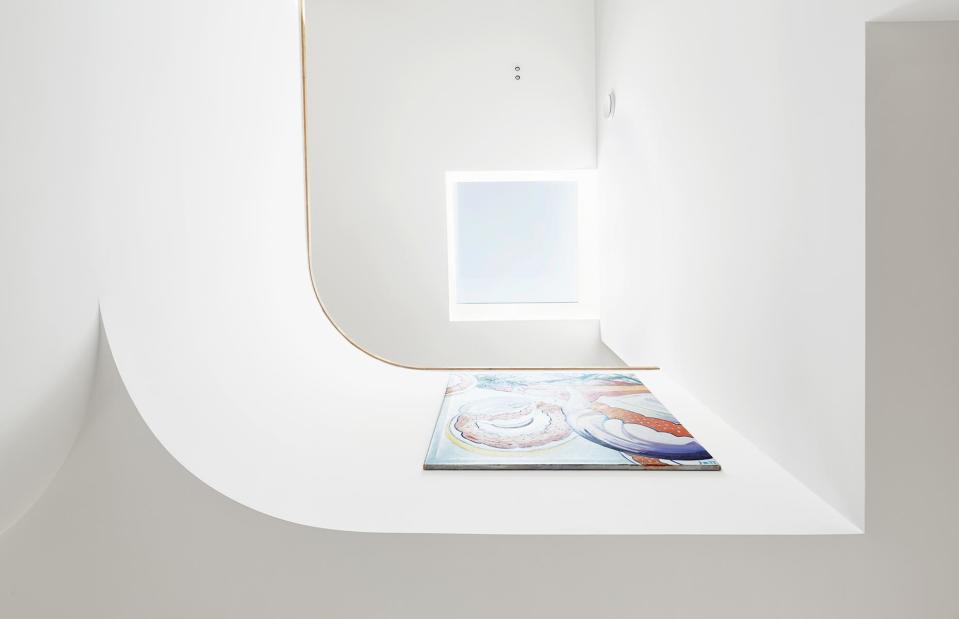
Baufritz
In an especially clever design move, overhead glazing has been incorporated to channel light from the top of the house right down to ground floor level. The skylight also opens up views of the sky, enhancing the bright and fresh feeling that permeates the whole house.
Renewable technology
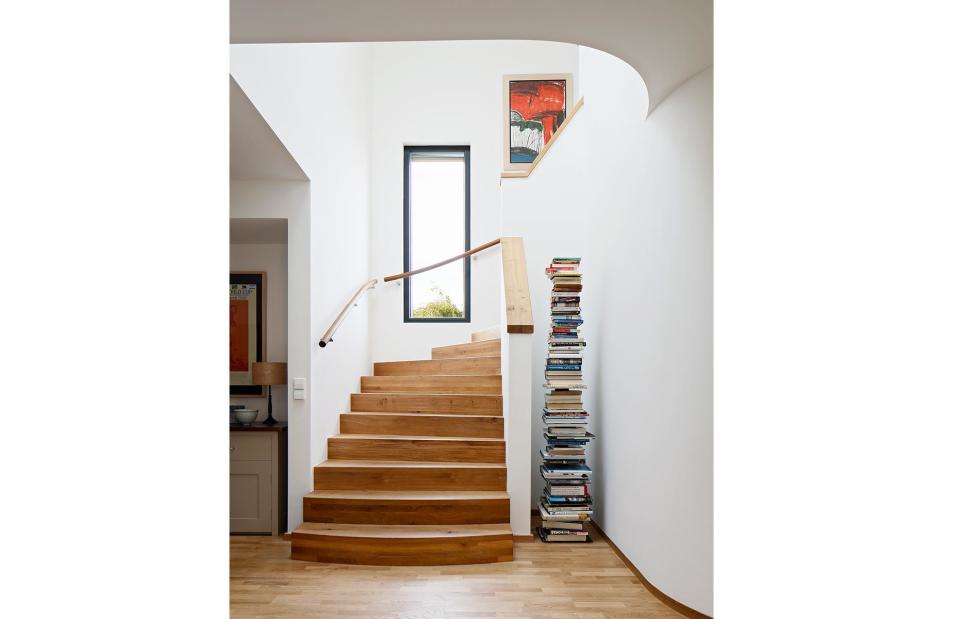
Baufritz
As well as packing plenty of insulation into the home's fabric, Thomas and Marie were keen to incorporate a highly efficient energy strategy. “Energy use is minimised with the help of a mechanical ventilation and heat recovery (MVHR) setup and a solar cache PV system that uses surplus electricity to heat water,” says Thomas.
A future-proof scheme
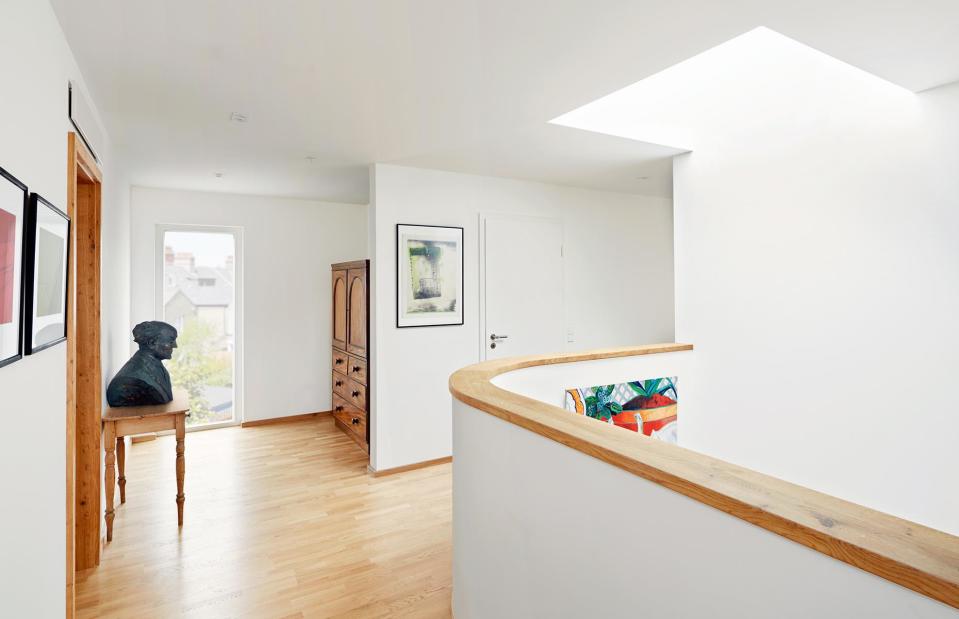
Baufritz
The heating system in the house is powered by a small gas boiler – although the Sudburys haven’t ruled out switching to renewable energy in the future.
“Though it is little used, the boiler is connected to an underfloor heating system. It can easily be switched to an air source heat pump if there’s a need to reduce gas use in the years to come,” says Thomas. “The house is so well insulated, however, that most of the heating zones have never been turned on – even with -7°C nights.”
Characterful flourishes
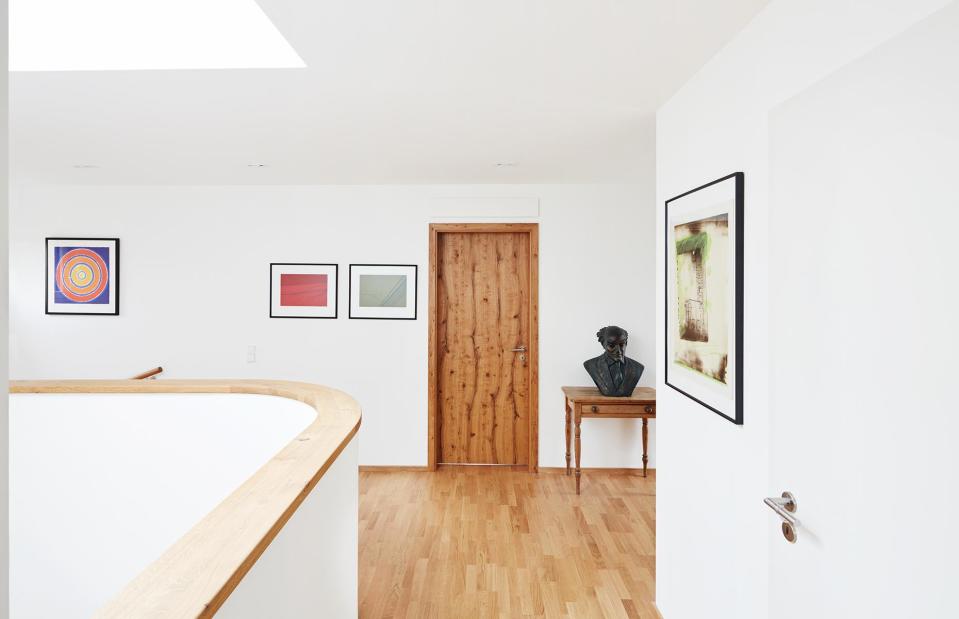
Baufritz
The underfloor heating is more than enough to heat the entire house, as it requires so little energy to heat anyway, but the Sudburys were still keen to incorporate a woodburning stove.
“The Germans said, ‘You won’t need a wood burner,’ and they were right,” says Marie. “However, we love it, and so largely ignore the heating system.”
Bringing their dream home to life
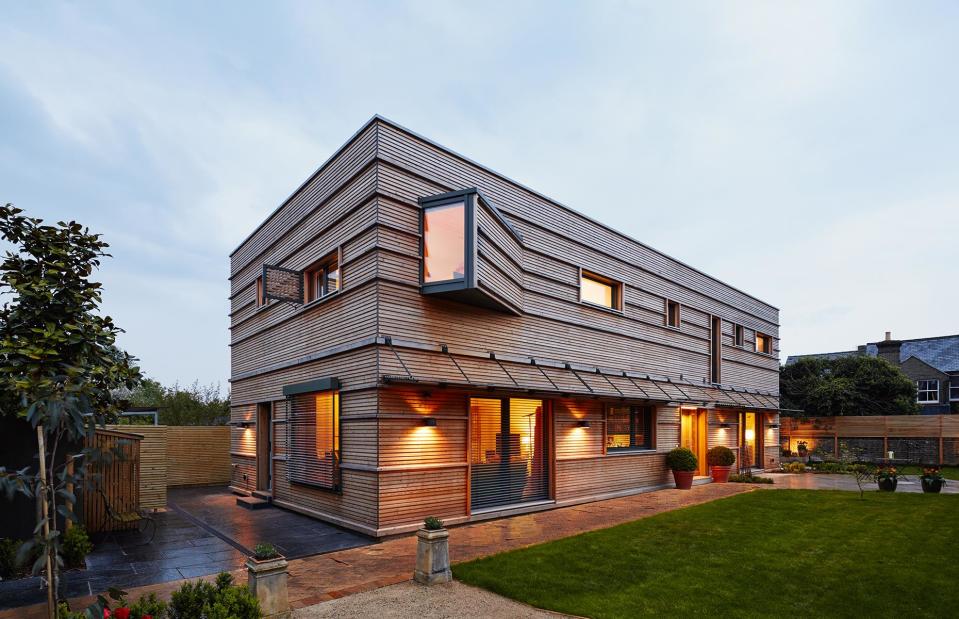
Baufritz
The total cost of the house, including the structure and all the exterior and interior elements, came in at just under £1.4 million ($1.8m).
Now the house is complete, Thomas and Marie are delighted with their self-build home. “Most of all we wanted a modern, efficient, kind house in our neighbourhood, where we could welcome anyone and everyone,” says Marie. “We think we have achieved that and are very thankful.”


