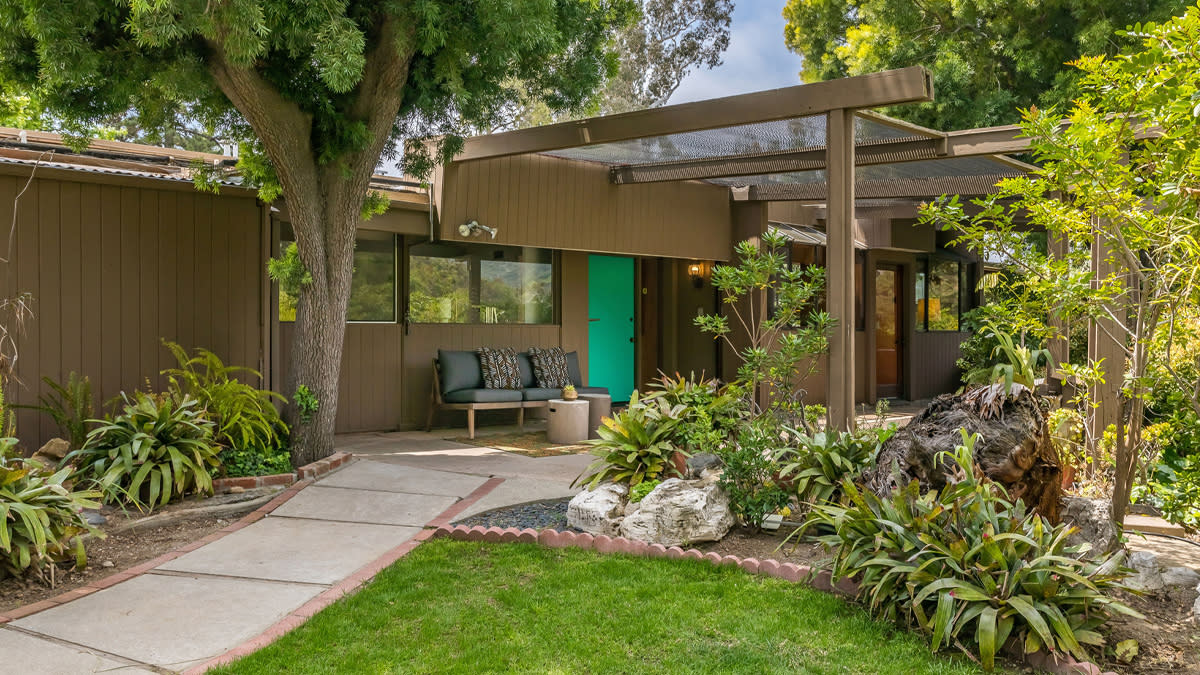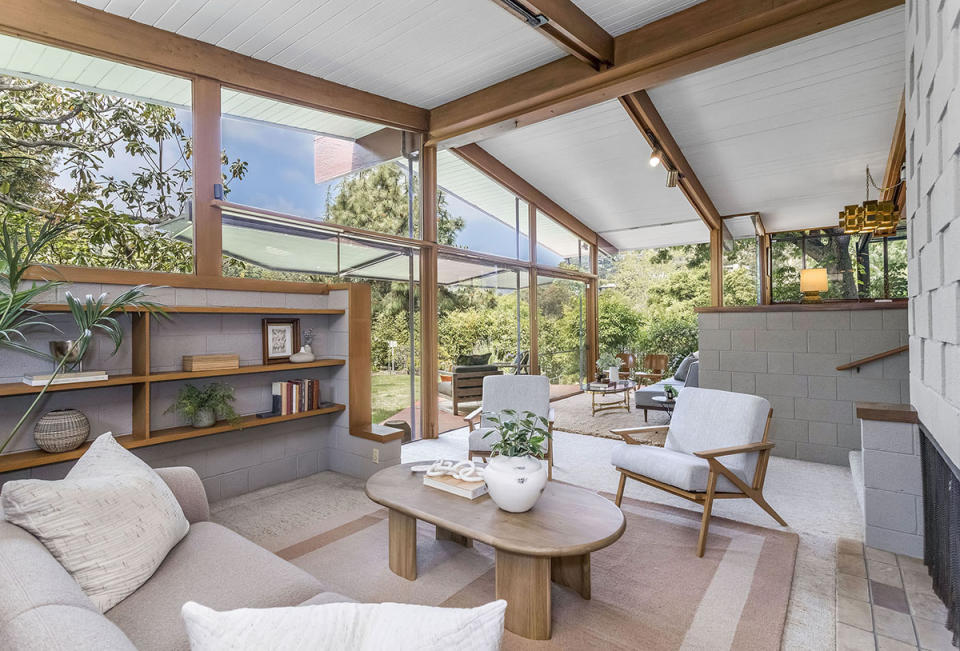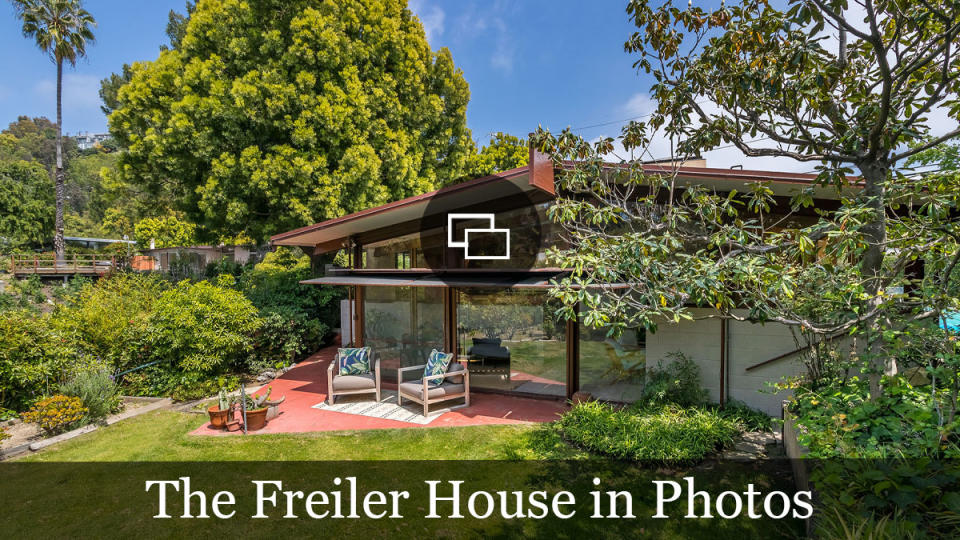Inside an Architecturally Significant Midcentury-Modern Time Capsule in Los Angeles

Almost eight decades ago, a group of like-minded Los Angeles musicians came up with the idea for an enclave of modernist homes known as the Mutual Housing Association development. Perched atop a ridge bordering the Santa Monica Mountains, within what is today the Crestwood Hills neighborhood of Brentwood, one of those striking midcentury gems just popped up for sale at 861 Hanley Ave., asking a speck under $2.9 million.
The single-level home now up for grabs was built and designed in 1950 by noted architects A. Quincy Jones and Whitney R. Smith and has been captured by famed photographer Julius Shulman and featured in a Cory Buckner-written book chronicling Jones’s career. Thoughtfully and stylishly updated through the years—and referred to as “The Freiler House” after its original owner, Curtis Freiler—the three-bedroom, three-bathroom residence offers up a little more than 2,000 square feet of single-level living space adorned throughout with extensive built-ins and post-and-beam ceilings. Vast walls of glass open to patios from almost every room while framing the surrounding treetop views.
More from Robb Report
This $22.3 Million California Home Is a Tranquil Silicon Valley Hideaway
This Striking $4 Million Oceanfront Home Is Located in Dublin's Equivalent of the Hamptons
Billy Baldwin and Chynna Phillips's California Home Just Hit the Market for $3.8 Million

Nestled amid a gated parcel of land spanning just over a quarter of an acre, near Kenter Canyon, the sloped-roof structure is fronted by an oversized one-car garage and a separate carport that can accommodate one more vehicle. A green-hued front door opens into an entrance hallway, which flows to a wood-paneled office with sliding glass doors leading outside, plus a galley-style kitchen connected to the dining area. Steps lead down to a spacious living room boasting a fireplace encased within a soaring wall fashioned from patterned cement blocks, integrated shelving, a louvered window, a custom automated sunshade, and an adjacent sitting area.
Sequestered in a wing by itself is a primary suite holding a walk-in closet and a bath equipped with dual vanities and a combination tub/shower. Two additional bedrooms include one with its own bath and another that has access to a bath; and outdoors, the private and grassy backyard is laced with gardens and hosts a large heated swimming pool and a greenhouse, along with numerous spots ideally suited for al fresco lounging and entertaining.
The listing is held by Joseph Cilic and Bruno Abisror with The Cilic Group of Sotheby’s International Realty-Pacific Palisades Brokerage.
Click here for more photos of “The Freiler House.“
Best of Robb Report
Sign up for Robb Report's Newsletter. For the latest news, follow us on Facebook, Twitter, and Instagram.



