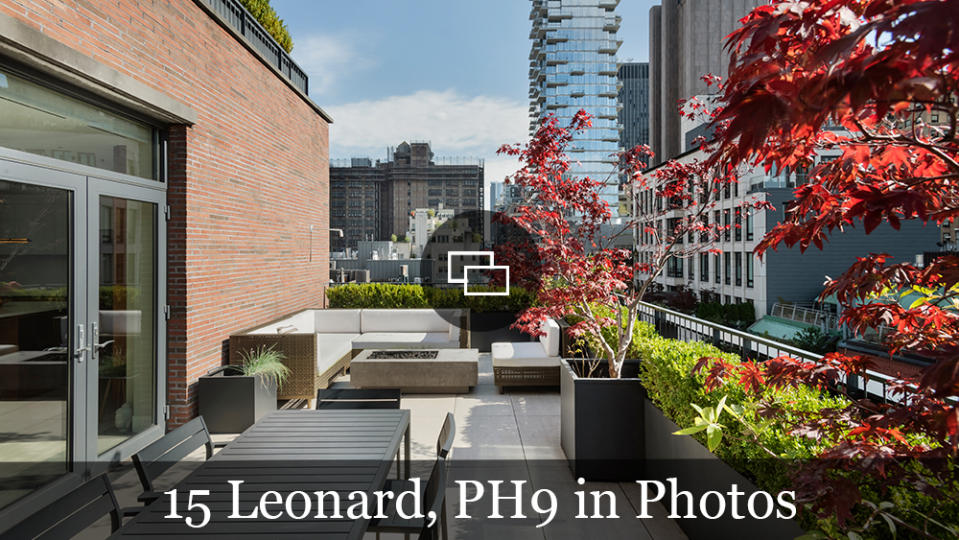Inside a $20 Million Manhattan Triplex Penthouse With More Terraces Than Bedrooms

Perched atop a six-unit boutique building on a cobblestone street in the trendy Tribeca neighborhood, just around the corner from Taylor Swift’s suburban mansion-sized Manhattan pied-a-terre, a triplex penthouse listed for $19.5 million offers modern luxury and a ton of private outdoor space in the heart of one of New York’s most expensive neighborhoods.
The building, designed in collaboration between Wayne Turret and Curtis & Ginsberg Architects with a façade that is framed in red brick and composed of metal panels and clear and channel glass, offers its handful of residents a virtual doorman video-com entry system.
More from Robb Report
Late Lynyrd Skynyrd Guitarist Gary Rossington's Longtime Georgia Home Lists for $12 Million
A Turnkey Penthouse Overlooking the Hudson River Hits the Market for $15 Million
A DC-Area Chateau With a Spy-Proof 'Situation Room' Just Hit the Market for $7 Million
The penthouse, with five bedrooms and five bathrooms plus two powder rooms, last sold in 2019 for $10.75 million and has been on and off the market since 2021, with prices that soared to as high as $26 million. Now available through Bespoke Real Estate, monthly taxes and common charges for the triplex aerie total about $10,000 per month. And for anyone who might like to test drive the penthouse, with city views to the north, south, east, and west, it is also available to rent for $80,000 per month.

The key-lock elevator opens directly into the apartment’s middle level, where the open-plan living and dining areas, along with the kitchen, are located. Five sets of French doors lead to a 700-square-foot terrace that spans the full 60-foot width of the building with an up-close view of Herzog & de Meuron’s Jenga Tower. There’s a second terrace off the living room and a third on the north side of the kitchen that is perfect for the barbecue.
Bedrooms are tucked away on the lower level. In addition to four ensuite guest bedrooms, there’s a primary suite with a large, fitted dressing room, a private terrace, and a bathroom with limestone finishes, a radiant heated floor, a free-standing soaking tub, and a steam shower.

A glass, concrete, and wood staircase connects all three floors, and at its acme, it leads to a penthouse-level den with a wet bar and floor-to-ceiling windows that provide iconic views of the cylindrical water towers on the rooftops of surrounding buildings. One end of the room leads to a small terrace, and the other opens to a larger terrace privatized with clipped boxwoods.
As unusual as it is for a Manhattan apartment to have any outdoor space, let alone six private terraces, the penthouse includes other even more rare and coveted features: one on-site street-level parking spot with the option to purchase additional spaces.
Click here for more photos of 15 Leonard, PH9.
Best of Robb Report
Sign up for Robb Report's Newsletter. For the latest news, follow us on Facebook, Twitter, and Instagram.



