The incredible mansion that moved 400 miles
The historic house that travelled 400 miles

Wangkun Jia / Alamy Stock Photo
In 1907, millionaire Edson Bradley built a French-Gothic mansion in Washington, DC. However, the sprawling mansion is now located some 400 miles away in the city of Newport, Rhode Island, occupying an eight-acre plot that overlooks Sheep Point Cove and the North Atlantic Ocean.
Let’s take a look at the fascinating story of this travelling mansion and its haunting history…
Changing of hands
![<p>PaulHaberstroh / Wikimedia Commons [CC BY SA 4.0]</p>](https://s.yimg.com/ny/api/res/1.2/jv0V5dl2xJ3ASP9qyVVm3Q--/YXBwaWQ9aGlnaGxhbmRlcjt3PTk2MDtoPTYxOQ--/https://media.zenfs.com/en/loveproperty_uk_165/3b25a2e46ca585711571111c0906614c)
PaulHaberstroh / Wikimedia Commons [CC BY SA 4.0]
This remarkable house was originally built in 1876 by wealthy flour merchant William M Galt and was located at 1328 Connecticut Avenue directly on Washington, DC's Dupont Circle.
In 1880, Galt sold the residence to Gardner Greene Hubbard, who significantly remodelled and expanded the house.
Some years later in 1907, entrepreneur Edson Bradley was visiting Washington, DC when he bought the mansion for an estimated $166,500 – or about $5.2 million (£4.1m) in today's money – according to a news report at the time.
Wedding anniversary gift
![<p>Library of Congress [Public domain]</p>](https://s.yimg.com/ny/api/res/1.2/jtSVqhZWfmCY2XMu7T80VQ--/YXBwaWQ9aGlnaGxhbmRlcjt3PTk2MDtoPTYxOQ--/https://media.zenfs.com/en/loveproperty_uk_165/c032239766798a412cf1a5da010c0c79)
Library of Congress [Public domain]
After renovating the Washington estate, the Bradleys' summer house near Syracuse, New York, was destroyed in a fire in August 1922.
As a gift for his wife for their 50th wedding anniversary, Edson Bradley decided to move not just the family to Rhode Island, but the entirety of their Dupont Circle house as well. Here we can see the home's original fountain in Washington, DC.
A new site in Newport
![<p>Barnett McFee Clinedinst / Library of Congress [Public domain]</p>](https://s.yimg.com/ny/api/res/1.2/QnoIJEyUEpwlo1IFwDtW_Q--/YXBwaWQ9aGlnaGxhbmRlcjt3PTk2MDtoPTYxOQ--/https://media.zenfs.com/en/loveproperty_uk_165/f96188b193d0de2469fe128223655253)
Barnett McFee Clinedinst / Library of Congress [Public domain]
In 1923, Bradley began disassembling his Dupont Circle mansion and moving it piece by piece to a Newport property at Ruggles and Wetmore avenues.
The site already contained an Elizabethan Revival mansion dating back to 1885, which was incorporated into the design, and lent its name to the new mansion, Seaview Terrace.
Here we can see the original oratory, or chapel, which many believe is haunted to this day.
Moved piece by piece

Hawks and Company Edge Realty RI
Transported with the help of multiple railroad cars and trucks, the stately home was one of the largest buildings to be moved in this manner, a process that took two years to complete.
Remarkably, rooms that had been originally imported intact from France and installed in the home in Washington, DC were reassembled in Newport 20 years later.
An expensive project

Hawks and Company Edge Realty RI
Finally completed in 1925 and costing over $2 million – or $35 million (£28m) in today's money – it's the largest of the Gilded Age ‘Summer Cottages’ still under private ownership.
What's more, it's also the fifth-largest Newport mansion after The Breakers, Ochre Court, Belcourt Castle and Rough Point.
Multiple architectural styles

Hawks and Company Edge Realty RI
While the high-pitched roofline of this expansive French Renaissance château drew on some of the architectural features of the famed Château de Chambord, its design is more English in style, with a plethora of gables and rows of chimneys.
Unusual security features

Hawks and Company Edge Realty RI
The roof is divided into three separate connecting attics. The spaces even host spy holes, rumoured to exist so that eagle-eyed servants could catch naughty guests or thieves in the act.
The conical tower was also moved from the Washington, DC site and rebuilt in Newport. But what happened to the original lot in Dupont Circle?
Desolate site
![<p>Library of Congress [Public domain]</p>](https://s.yimg.com/ny/api/res/1.2/MUslWsHnNh9D9XZp2Q1AzA--/YXBwaWQ9aGlnaGxhbmRlcjt3PTk2MDtoPTYxOQ--/https://media.zenfs.com/en/loveproperty_uk_165/9fdee944592ae3874b8a14fb349c0431)
Library of Congress [Public domain]
Back in Dupont Circle, precious little was left when Bradley moved the mansion to Newport. The abandoned remains of the property sat untouched until 1931, when the iconic Art Deco-style Dupont Circle Building was built on the site, designed by architect Mihran Mesrobian.
Secure iron-gated entrance
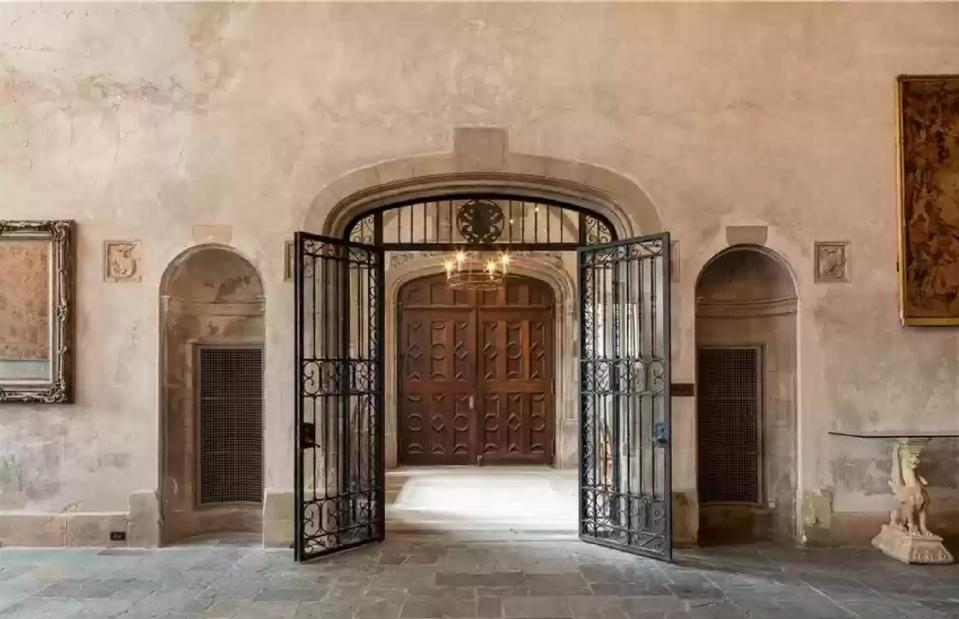
Hawks and Company Edge Realty RI
Meanwhile, back in Rhode Island, iron gates hint at the original owners' penchant for privacy – Seaview Terrace certainly didn't welcome unwanted guests.
Beyond the gates, almost 44,000 square feet of opulent features and history await…
Grand entrance foyer

Hawks and Company Edge Realty RI
The monumental mansion boasts 29 bedrooms and 18 bathrooms, as well as a roster of impressive features, such as the two-storey entrance hall, adorned with Medieval-inspired fixtures. This grand foyer features a stunning chandelier and an ornate wood-clad mezzanine.
Whispering gallery
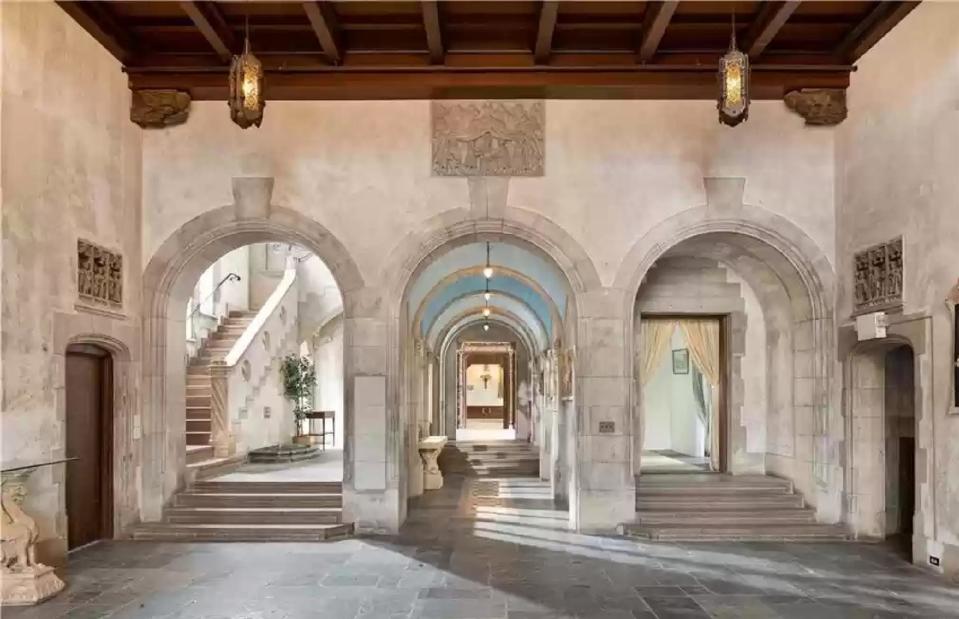
Hawks and Company Edge Realty RI
Seaview Estate boasts its own unique whispering gallery, much like the one in St Paul's Cathedral. Now known as Cecilia Hall, the gallery is so designed that a person standing at one end of the space can hear whispers uttered from the other end.
Historical stained glass

Hawks and Company Edge Realty RI
Fortunately, many of the estate’s original features remain intact, such as the early Renaissance stained-glass window. Originally designed for the Milan Cathedral in Italy, 'The Flagellation', dating back to the mid-1540s, is possibly the building’s most prized detail.
Edson Bradley bought the window for the original Dupont Circle house, and it is rumoured to have once been owned by famed architect Stanford White.
Hand-carved features
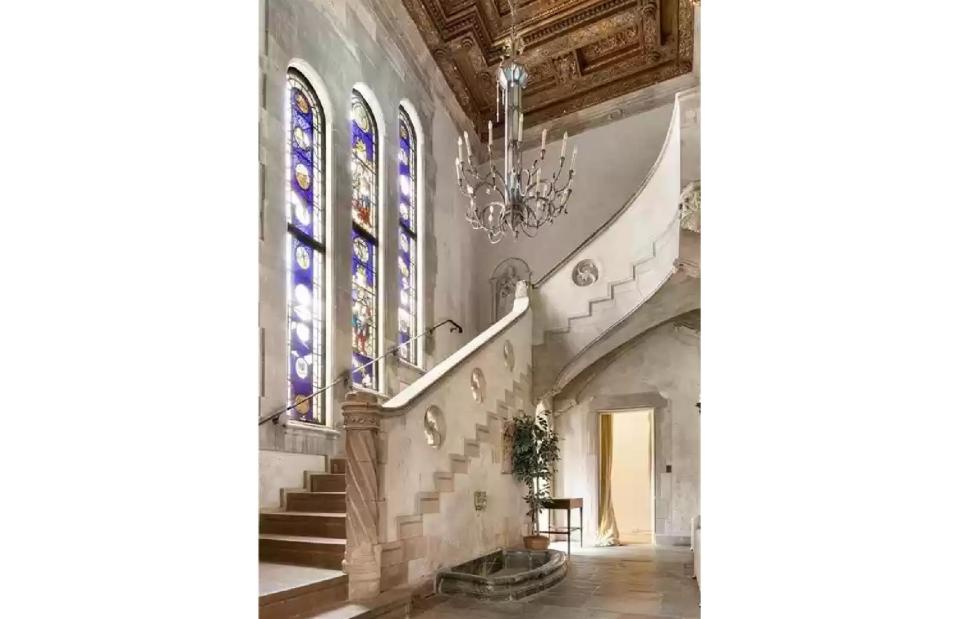
Hawks and Company Edge Realty RI
Many of the architectural treasures were imported from France, including the home's furnishings and interior fixtures, while elaborate stone-carved staircases and highly decorative, hand-carved ceilings reign throughout.
It's the kind of opulent estate where you might spy huge floor-to-ceiling stained-glass panels and even a small fountain in the hallway.
Stunning entertaining spaces
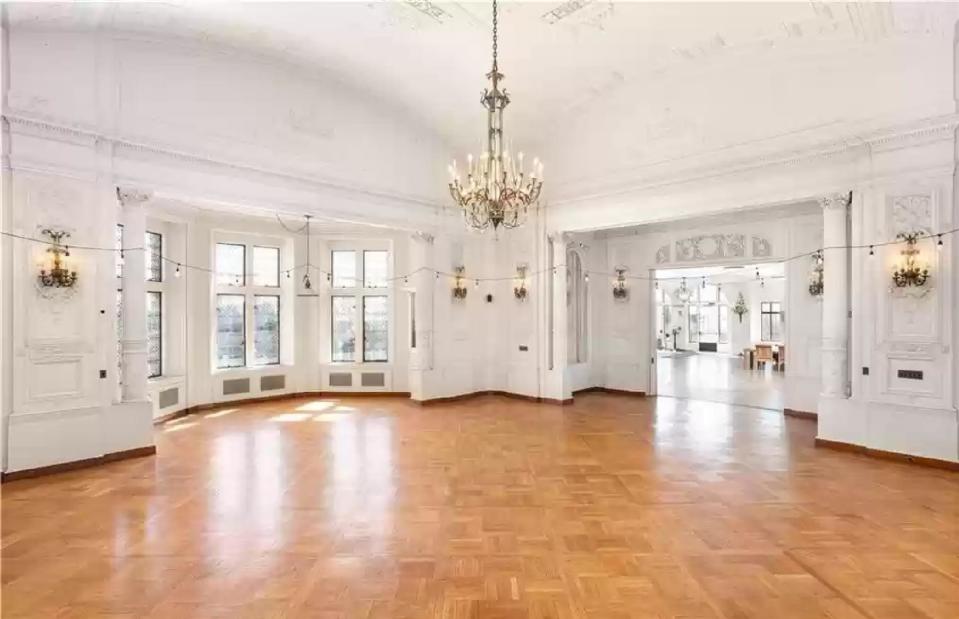
Hawks and Company Edge Realty RI
This bright, light-filled room sits on the second floor and it must be among the mansion's most impressive spaces.
Elsewhere, the historical estate also boasts its own art gallery, a 500-seat theatre and an ornate two-storey ballroom.
Mysterious musical instruments

Hawks and Company Edge Realty RI
Truly depicting the early 1900s style, this room allows visitors to appreciate the intricately carved ceilings and parquet flooring.
In one room, there's also an Opus 2140 pipe organ, made by Jacob Estey of Estey Organ Company, Brattleboro, Vermont. Unfortunately, it no longer works, and the mysterious organ can only be found via a trap door on the second floor, next to the chapel.
Stunning sea views

Hawks and Company Edge Realty RI
Located just moments from the Cliff Walk, Seaview Terrace really lives up to its name. The home's location is extraordinary, with swathes of windows throughout the house framing beachfront views, as demonstrated in this beautiful, light-filled room.
Wood-panelled bedroom
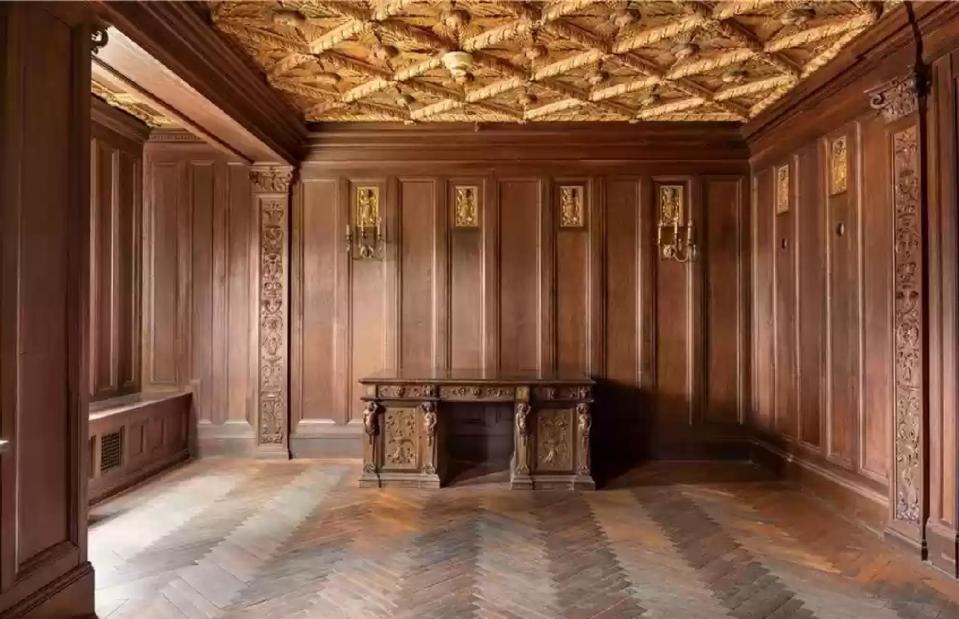
Hawks and Company Edge Realty RI
This intricately carved, wood-panelled bed chamber is just one of 29 impressive bedrooms in the sprawling mansion.
You’ll also find 10 fireplaces, three tennis courts, an in-ground pool and a whopping 30 parking spaces for all your guests.
Spectral resident
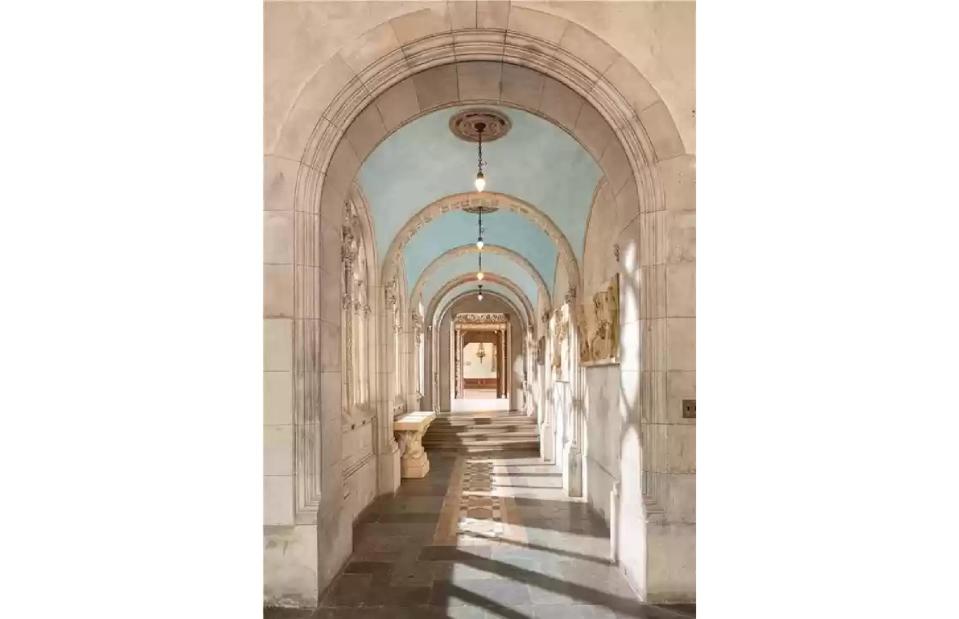
Hawks and Company Edge Realty RI
Known as the oratory, a private chapel sits within the estate, kitted out for 150 congregants.
It is said to be haunted by Edson’s wife, Julia Williams Bradley, who died just a few years after they moved to the house in 1929. Her funeral was held here, and according to local legend, her ghost was seen playing the chapel's organ following the service.
Untouched fixtures

Hawks and Company Edge Realty RI
Edson Bradley spent five more summers at the mansion before his death in 1935.
The couple's daughter, Julie Bradley Shipman, took over the estate and lived there until 1941. Many of the interiors have remained untouched ever since.
A second life
![<p>Jim McCullars / Wikimedia Commons [CC BY 2.5]</p>](https://s.yimg.com/ny/api/res/1.2/uS4AnvgSpfURnROQmScOsA--/YXBwaWQ9aGlnaGxhbmRlcjt3PTk2MDtoPTYxOQ--/https://media.zenfs.com/en/loveproperty_uk_165/0ddf7db8118796a0cb571a2c9ae0ee9e)
Jim McCullars / Wikimedia Commons [CC BY 2.5]
During the Second World War, the house was used by the US Army as officers' quarters.
In 1949, the property was sold for just $8,000 – around $103,000 (£82k) in today's money – and it became an all-girls boarding school a year later. The building was reportedly known as ‘Burnham-by-the-Sea’ in the summer, and Newport School for Girls the rest of the year.
The Carey Mansion
![<p>SalveWebT / Wikimedia Commons [CC BY-SA 4.0]</p>](https://s.yimg.com/ny/api/res/1.2/EG3Env28lqbPVbHVeR.smQ--/YXBwaWQ9aGlnaGxhbmRlcjt3PTk2MDtoPTYxOQ--/https://media.zenfs.com/en/loveproperty_uk_165/1e4ede460cab133c3bd8ee100fac86d4)
SalveWebT / Wikimedia Commons [CC BY-SA 4.0]
In 1974, Millicent and Martin T Carey of New York purchased the magnificent historic mansion.
Overwhelmed by the cost of upkeep for the building, the Careys decided to lease the main house and gatehouse to Salve Regina University, who renamed it the Carey Mansion.
A ground-breaking home
![<p>PaulHaberstroh / Wikimedia Commons [CC BY SA 4.0]</p>](https://s.yimg.com/ny/api/res/1.2/75uYOwM0UHMWxQy6PZVTLw--/YXBwaWQ9aGlnaGxhbmRlcjt3PTk2MDtoPTYxOQ--/https://media.zenfs.com/en/loveproperty_uk_165/a9f57cfff12d12be609e774084d0c9a2)
PaulHaberstroh / Wikimedia Commons [CC BY SA 4.0]
On 31 August 2009, Salve Regina University terminated the lease with the Carey family, and the Careys’ daughter, Denise Anne Carey, an architect from New York, took up residence. She's thought to still live in the mansion.
An enduring piece of historical wonder, the property’s 400-mile move gained it a place in Ripley’s 'Believe It or Not' newspaper column.
Paranormal investigations

Wangkun Jia / Alamy Stock Photo
In 2011, Syfy channel’s Ghost Hunters sent the Atlantic Paranormal Society team to investigate Seaview Terrace and meet Denise Anne Carey.
During the episode, the team reportedly heard a male voice in the grand hall saying, "Hello, is that you?", and experienced drastic temperature changes in the third-floor tower, along with a "door handle that turns by itself". The investigation led to "the loudest evidence they've ever heard," according to Syfy.
Restless residents?
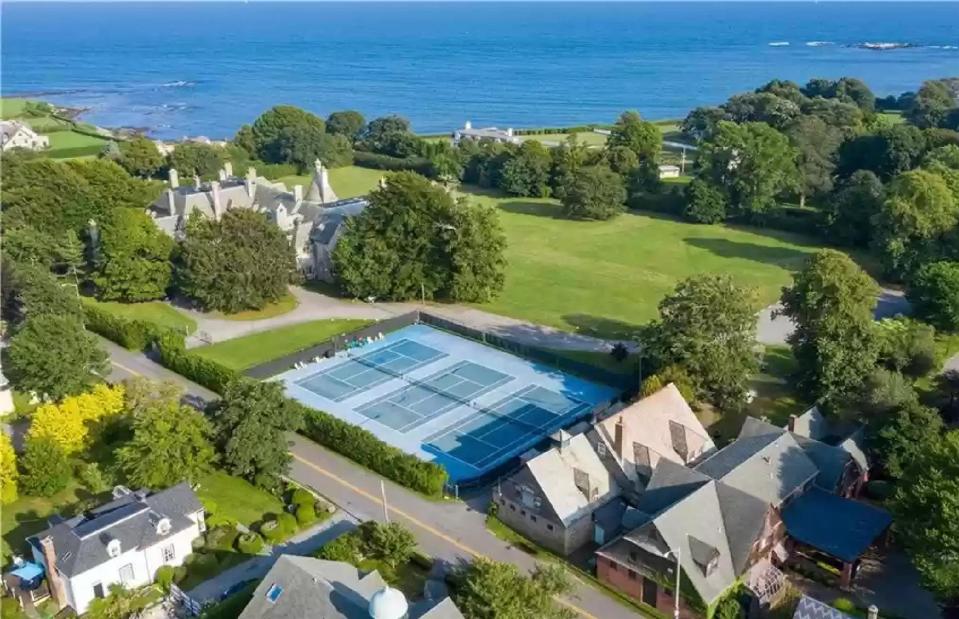
Hawks and Company Edge Realty RI
Just before Halloween in 2023, the Ghost Hunters team returned to Seaview, in what they described as one of their “most fascinating investigations.” With eerie noises, muffled whispering and ghostly drops in temperature, they reported unnerving goings on in the house once more.
Prior to the paranormal investigation, the mansion had been listed for just under $30 million (£24m) in 2021, but it appears to have been removed from the market without sale in April 2022. Maybe the ghosts weren’t willing to share their lodgings just yet!


