Incredible homes that have come out of a printer
Applications are now open for this 3D-printed town
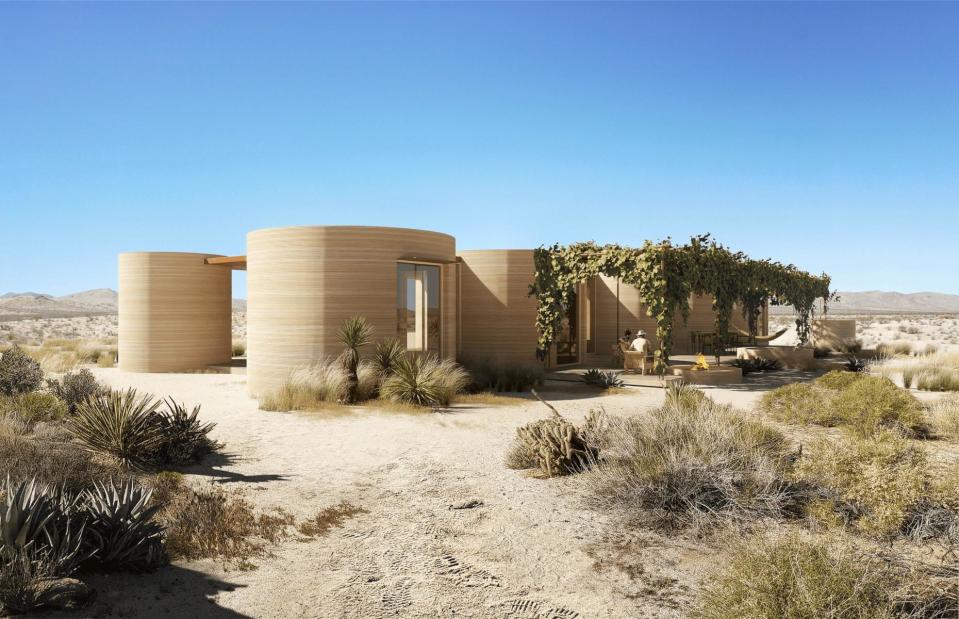
ICON
Looking for your next house? Well, this futuristic town in West Texas known as ‘Sunday Homes’ is now accepting applications. Located in the bohemian desert community of Marfa, this unique, multifaceted project will offer a range of 3D-printed homes, as well as a 3D-printed hotel—an international first. Is this experimentation gone too far, or are these pricey 3D pads the future of residential home building?
Read on and let’s take a look...
In the heart of the Marfa desert
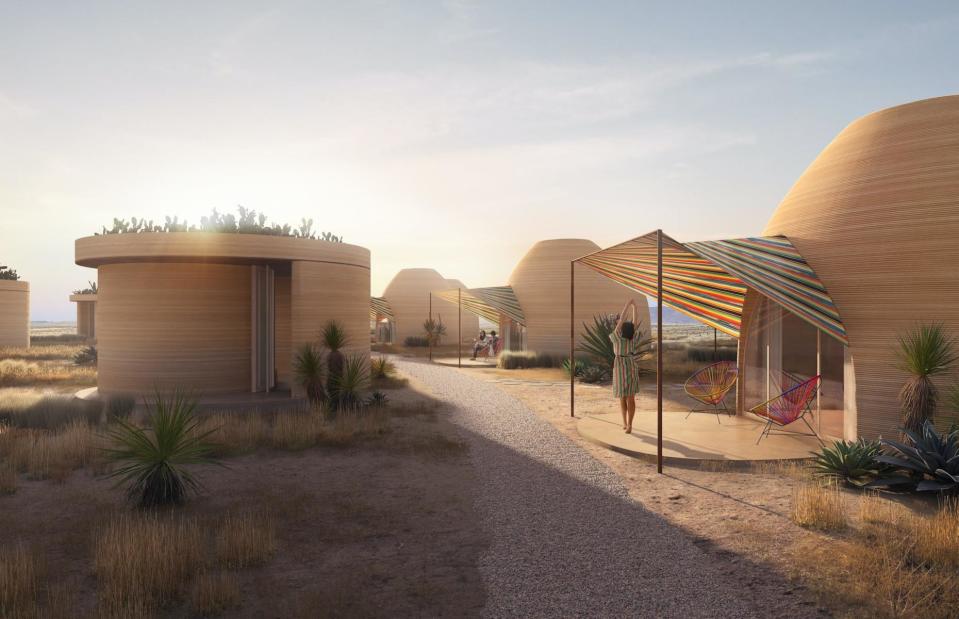
ICON
The Marfa desert region has long been hailed as a haven for artists and eccentrics, so this unusual housing project should fit right in. The Sunday Homes development is being marketed as “a new standard for housing solutions”, and is slated to comprise some 30-odd houses, which will share luxurious amenities with a relocated incarnation of the local El Cosmico hotel, The New York Post has revealed.
An earthy retreat
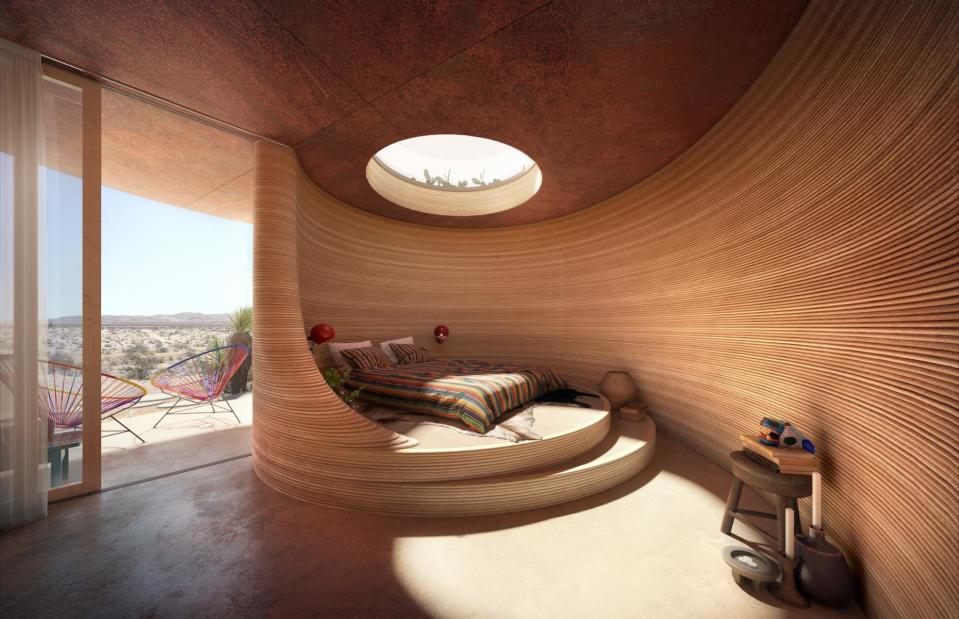
ICON
The hotel, which first opened in Marfa back in 2009, has garnered renown as the host for the annual Trans-Pecos Festival of Music + Love, and markets itself as a “campground hotel for intrepid travelers,” offering a wide range of accommodation including tepees, trailers, yurts and even a tiny home called the Cosmic Kasita. In an effort to encourage visitors to “take the long open road”, El Cosmico limits its WiFi reach to the lobby, and promotes “naps and other moments of non-action.”
Luxurious amenities for all residents
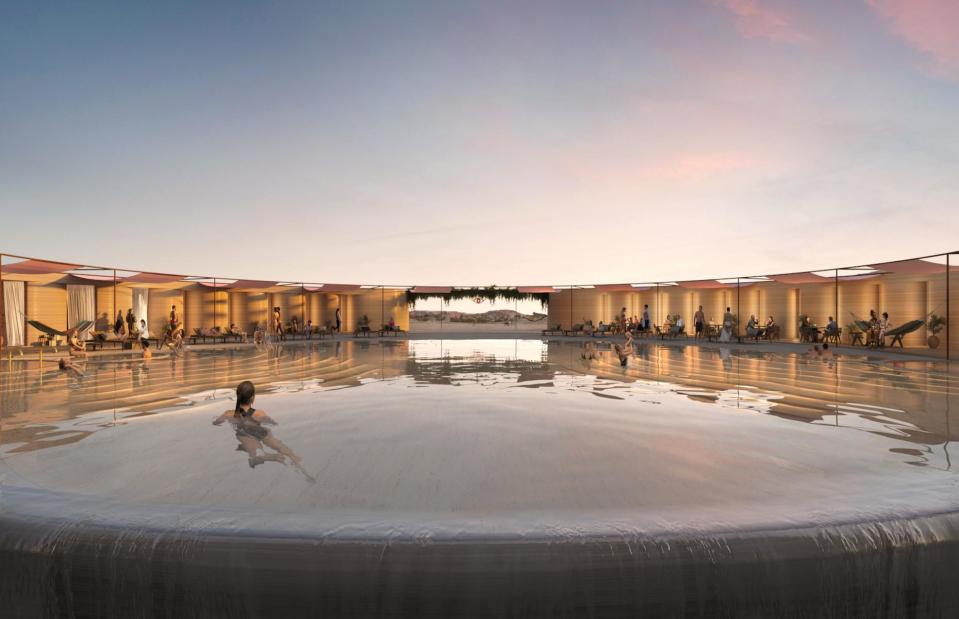
ICON
In its new, 3D-printed incarnation, the hotel will feature bohemian-style lodgings, and boast a range of amenities including a hammam, an infinity pool, a bar, a stage, an outdoor communal kitchen, an open-air bathhouse, and an on-site restaurant, many of which will also be 3D-printed. All of the amenities will be accessible to the homeowners, who will share the 60-plus-acre property with the hotel.
Pricey pads
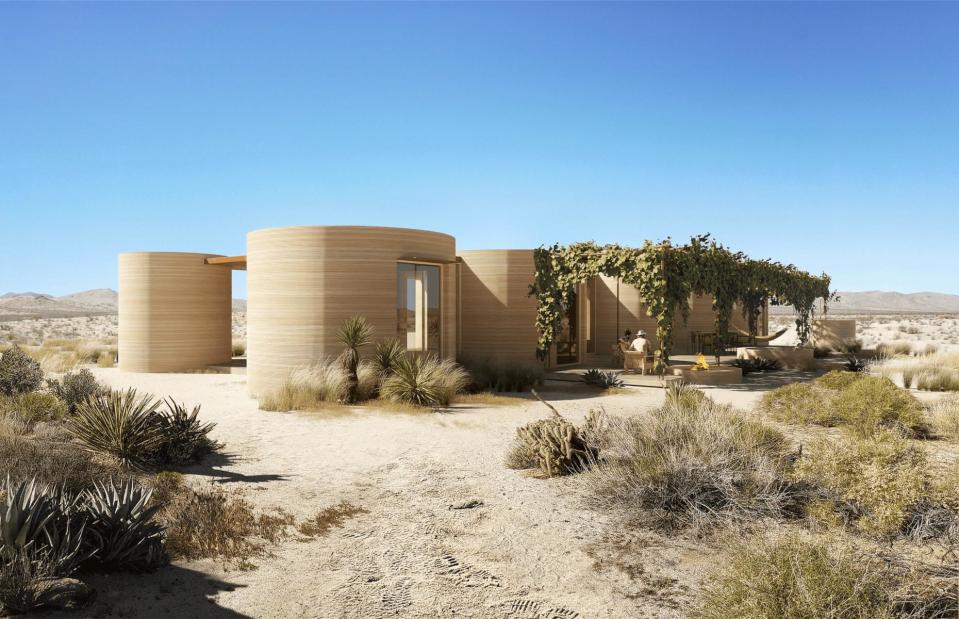
ICON
The residences themselves will be built in collaboration with Danish design firm Bjarke Ingels Group, Austin-based construction company ICON, and hotelier Liz Lambert. With a downpayment of $5,000 (£4k) required for the application, asking prices will start at $900,000 for homes of either three or four bedrooms, ranging in square footage from 1,200 to 2,200. The homes will all be printed on-site, and are designed to blend in with the natural landscape, featuring sandy tones and soft curves.
Wolf Ranch neighbourhood
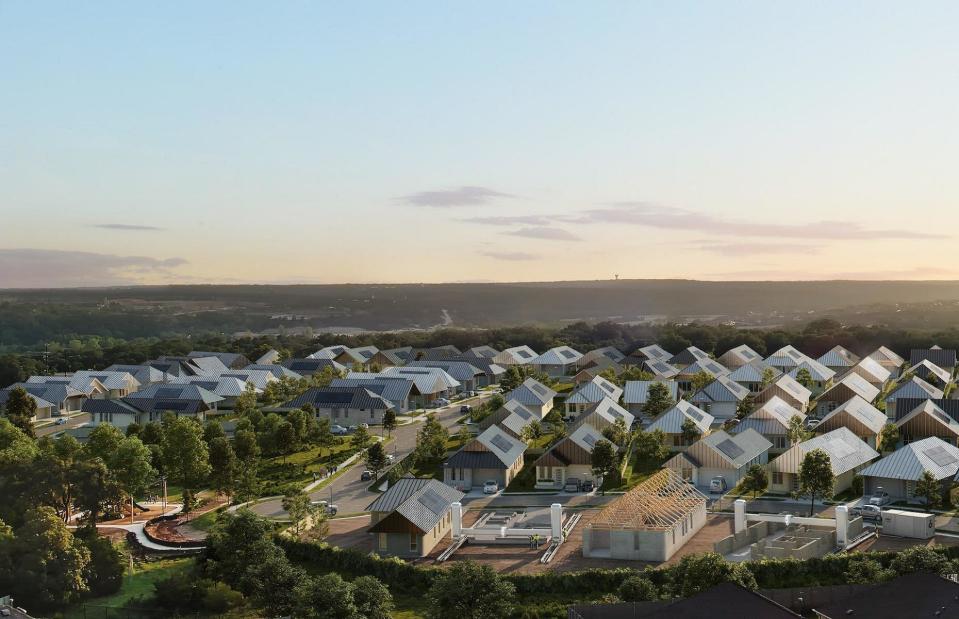
ICON
And it's not the first time they have collaborated. In late 2022, the company announced that it had begun work on the project, which has been named Wolf Ranch. They joined forces with construction company Lennar Corporation and again with architecture studio BIG-Bjarke Ingels Group to design the world's largest neighbourhood of 3D-printed houses.
Energy efficient homes en masse
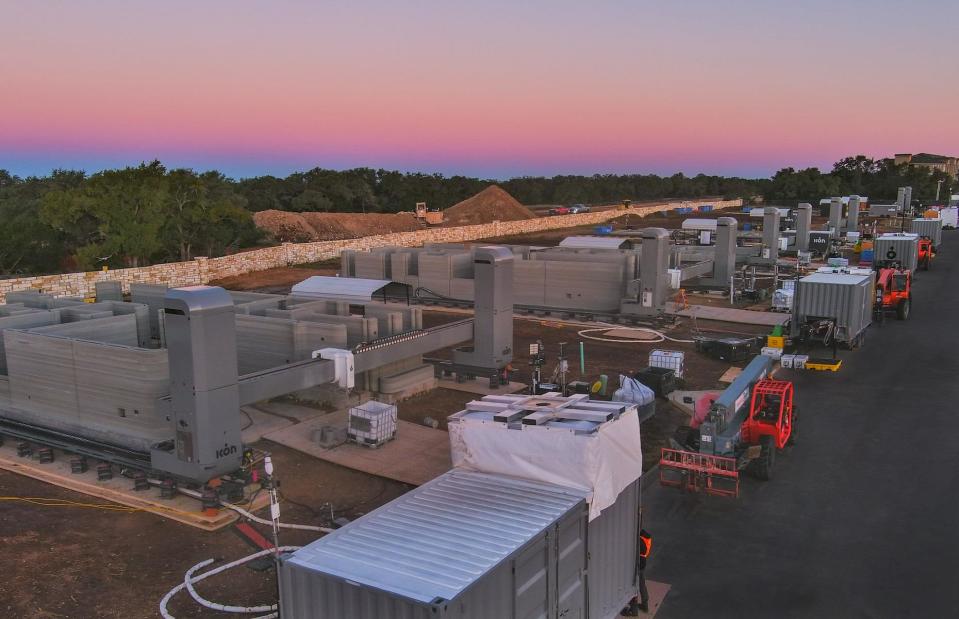
ICON
This amazing photo shows how each property is being 3D-printed on-site in Georgetown, Texas, using ICON's Vulcan construction system and Lavacrete formula, a cement-based mix invented by the company. Combined with insulation and reinforced with steel, the structure of each home will have a high thermal mass resulting in impressive levels of energy efficiency.
An affordable option
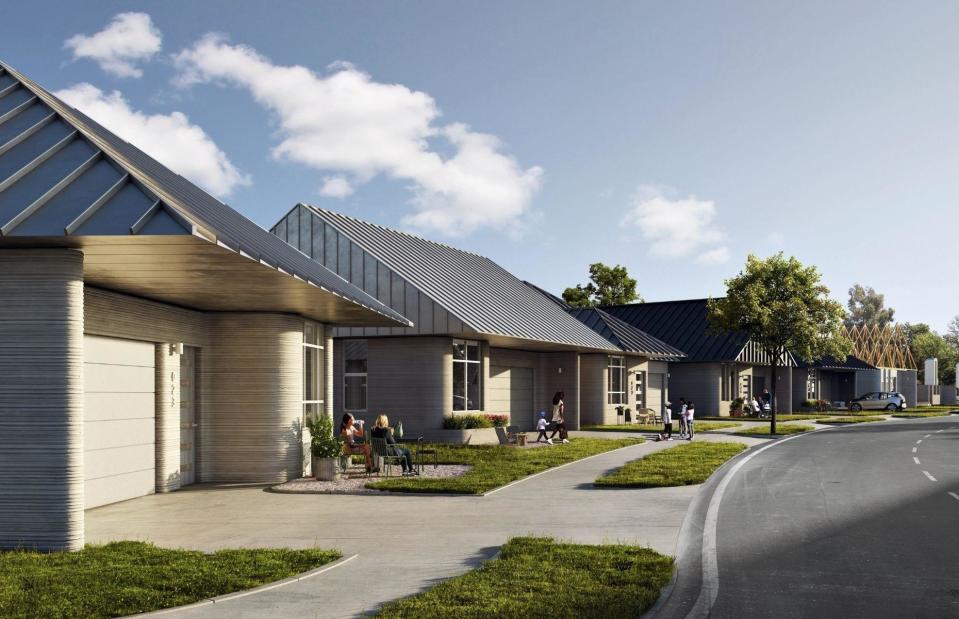
ICON
The community will feature 100 individual homes with a contemporary, Texas ranch-style aesthetic. The company says that keen buyers will be able to reserve their own property on the site soon, and interested parties can contact ICON here, though at least one home does appear to be available now. The company hasn't revealed the exact cost of each unit, but they have said that the houses will set people back around £330,600 ($400k), depending on the size of home chosen.
Modern interiors
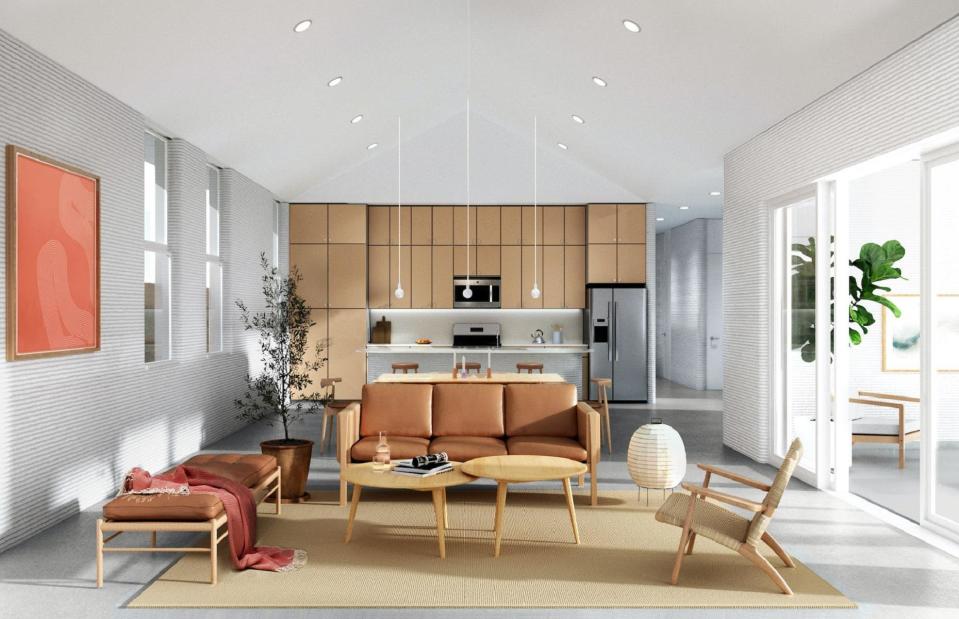
ICON
Each 3D-printed home will be structurally resilient – something that's extremely important given the impacts of global warming on communities around the world. The residences' interiors will be incredibly modern and stylish, with all the comforts and luxuries you'd expect from a newly built home. This computer-generated image shows how the homes' living spaces will look.
Smart tech as standard

ICON
Buyers will be able to choose from eight floor plans, ranging from 1,574 to 2,112 square feet. The homes will offer three to four bedrooms and two to three bathrooms. Each unit will feature smart home technology packages as standard too, including a Ring video doorbell, a Wi-Fi-enabled locking system and a smart thermostat, so owners can monitor and control their heating remotely. Plus, each home will come equipped with a state-of-the-art security system.
The homes of the future?

ICON
ICON's 3D-printing technology also produces far less waste than standard construction methods and allows for flexibility in design. Built from the ground up, the homes will be fitted with solar panels, so residents of the community will be able to generate their own energy and reduce their household bills. We can't wait to see how this scheme turns out – watch this space!
READ MORE: The future looks fabulous
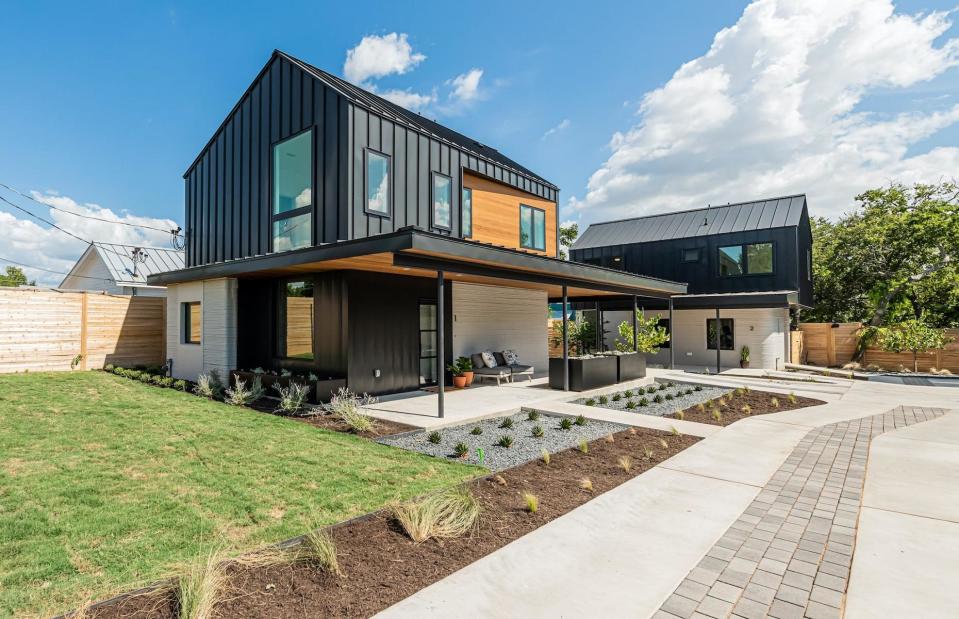
ICON
It might sound like the stuff of sci-fi movies, but 3D-printed homes could be the future of construction. A modern solution to the housing crisis, they offer a speedy, sustainable and durable route to homebuilding and could slash the cost of owning a property. Best of all, unlike earlier concepts, the latest 3D-printed houses are design-focused, aesthetically pleasing and definitely places we’d want to call home. What's more, with the world's largest 3D-printed neighbourhood in Texas almost complete, we could be seeing a whole lot more homes constructed using this innovative method. Click or scroll on and let's take a look...
Urban Cabin, Amsterdam, The Netherlands
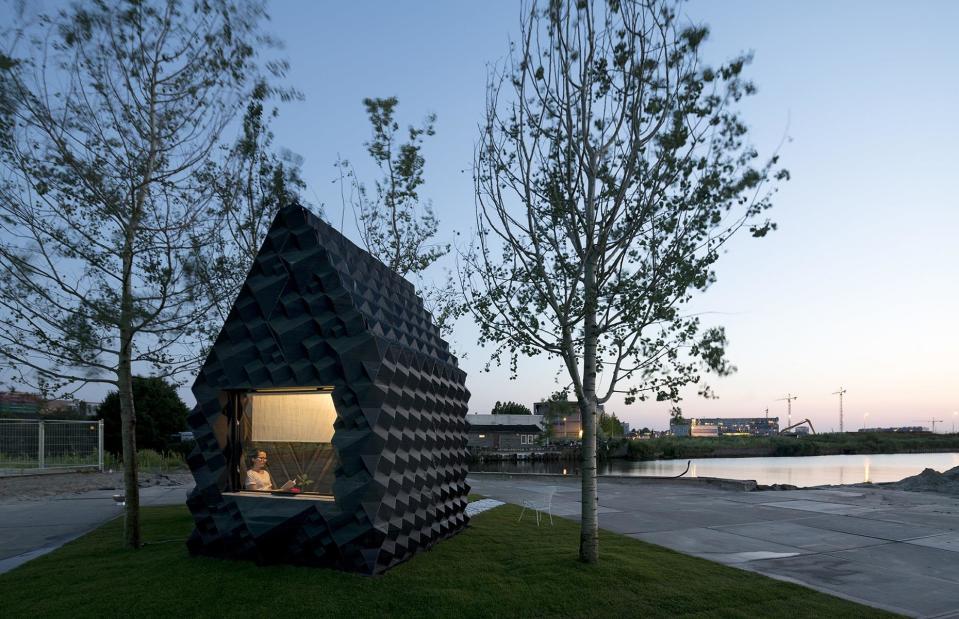
Ossip
If sustainability comes first in your home hunt then this pint-sized cabin might just tick all the right boxes. Perched on the waterfront in Amsterdam, the compact 3D-printed dwelling was dreamed up by DUS Architects and executed by Aectual, their 3D-printing platform. While it's a cosy fit, the use of innovative construction materials allows plenty of exciting design possibilities.
Urban Cabin, Amsterdam, The Netherlands

Ossip
The property was designed as an escape from city life, with ample glazing drawing views of the surrounding park inside. Concrete flooring stretches from the porch to the interior, extending out as a pathway across the garden. The home's angular cladding is a dramatic design statement, inspired by the history of the former industrial area.
Urban Cabin, Amsterdam, The Netherlands
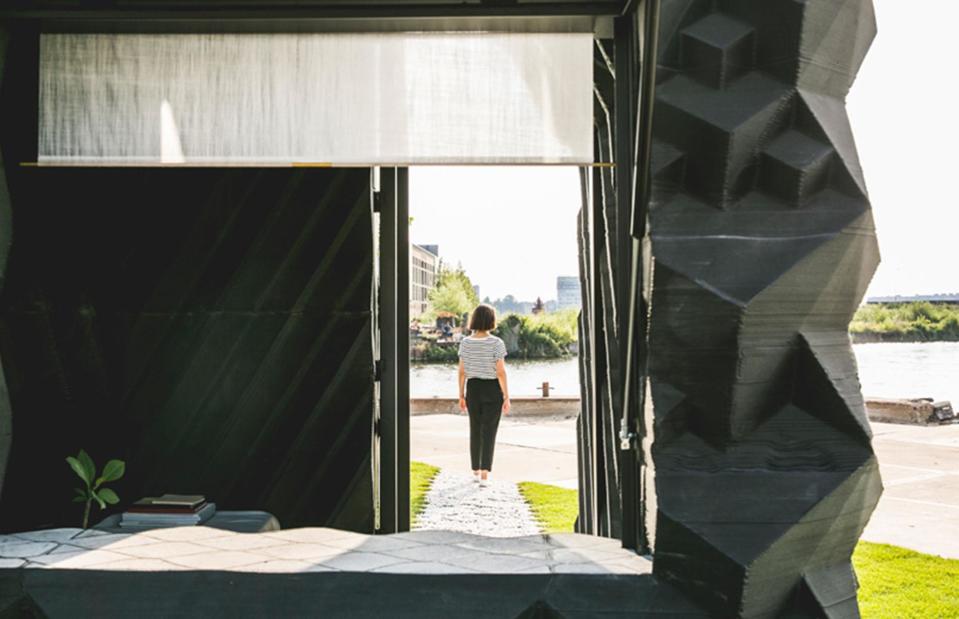
Sophia van den Hoek
Printed in sustainable bio-plastic, this micro property has just enough room for a bed, which can be folded into a seat when it’s not in use. While there’s no space for a bathroom in the 86-square-foot space, you'll find a 3D-printed bath in the garden for less-than-bashful residents.
Urban Cabin, Amsterdam, The Netherlands
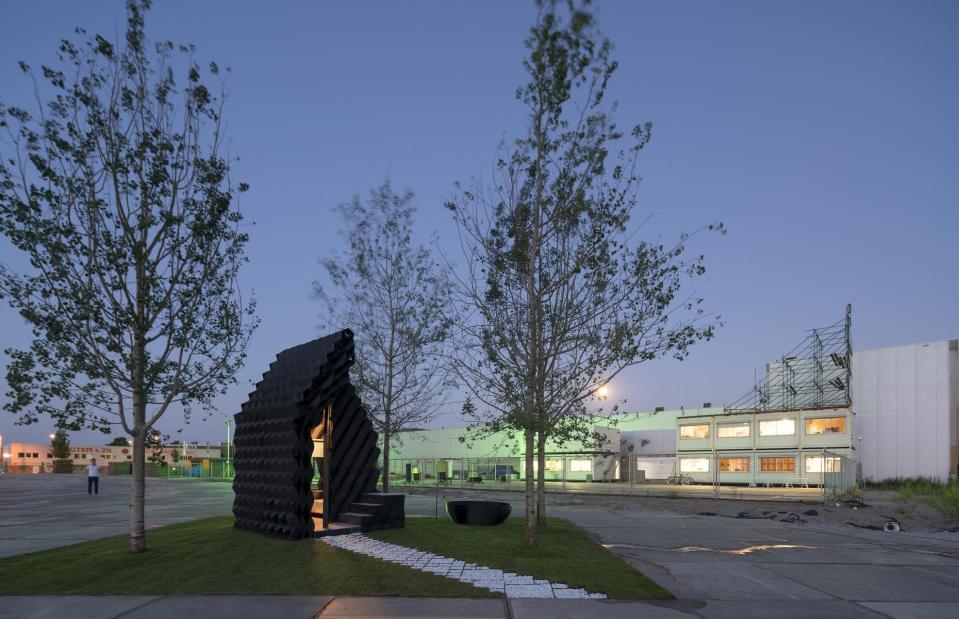
Ossip
Incredibly, the entire structure is almost entirely reusable. This means that once the cabin is no longer needed, it can be broken down and nearly all of its components can be recycled and reprinted to create a new dwelling.
Low-cost printable home, Austin, Texas
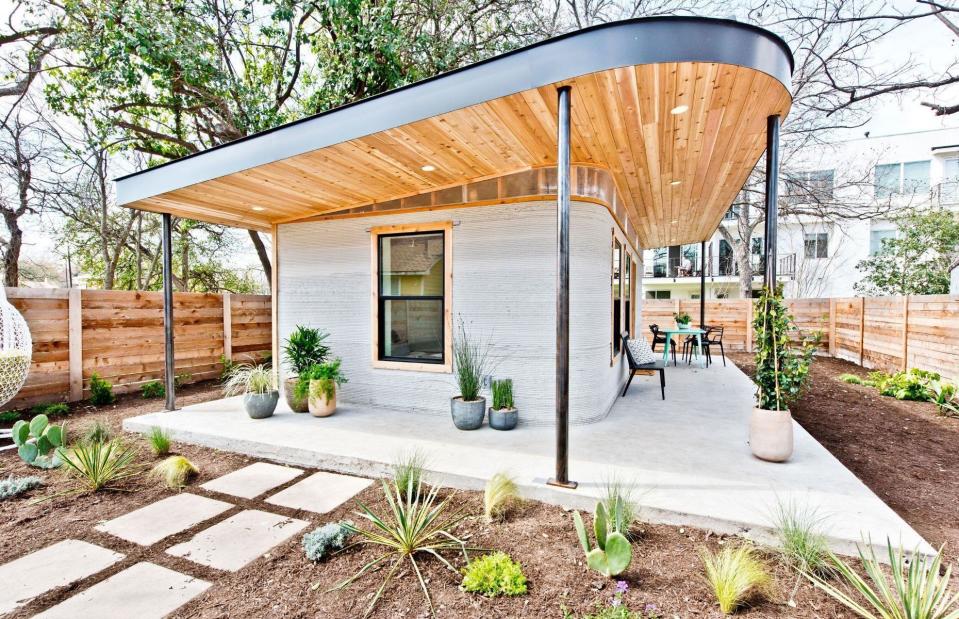
ICON
This is far from Icon's first foray into the 3D-printed residence. Created in collaboration with Bandd Design and New Story, this cosy single-storey house in Austin, Texas was printed in less than 24 hours back in 2019. The test project cost just £8,000 ($10k) to build, offering a viable solution for accommodating displaced people and addressing wider issues of homelessness.
Low-cost printable home, Austin, Texas
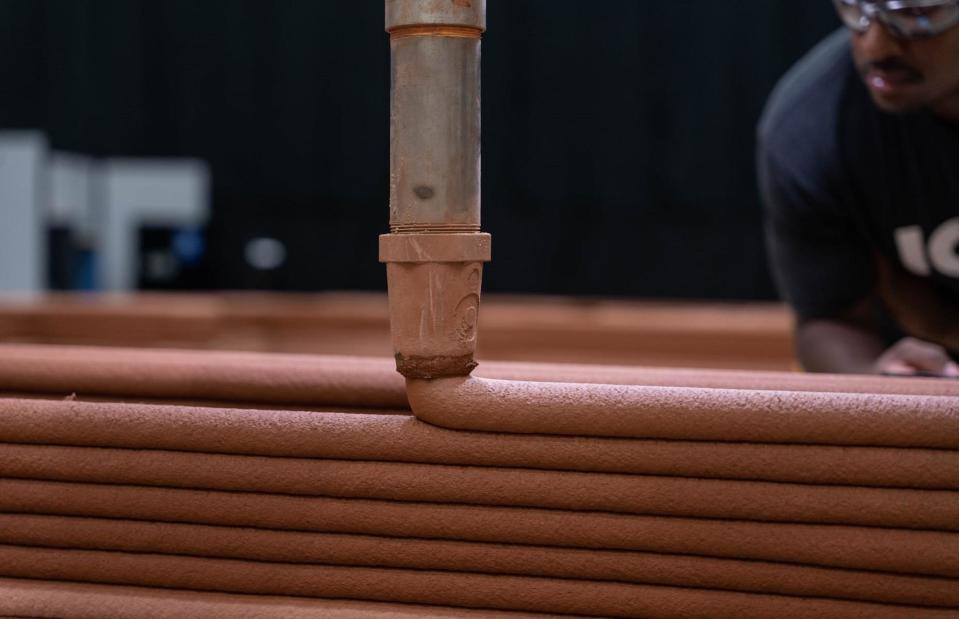
ICON
Affordable, quick to assemble and very resilient, Chicon House was America's first permitted 3D-printed home, and it's hoped it could change residential construction as we know it. In fact, the property was built using ICON's Vulcan construction system, which uses controlled robotic machines to create layers of Lavacrete Resilient and versatile, this material can withstand extreme weather conditions like hurricanes and even natural disasters.
Low-cost printable home, Austin, Texas
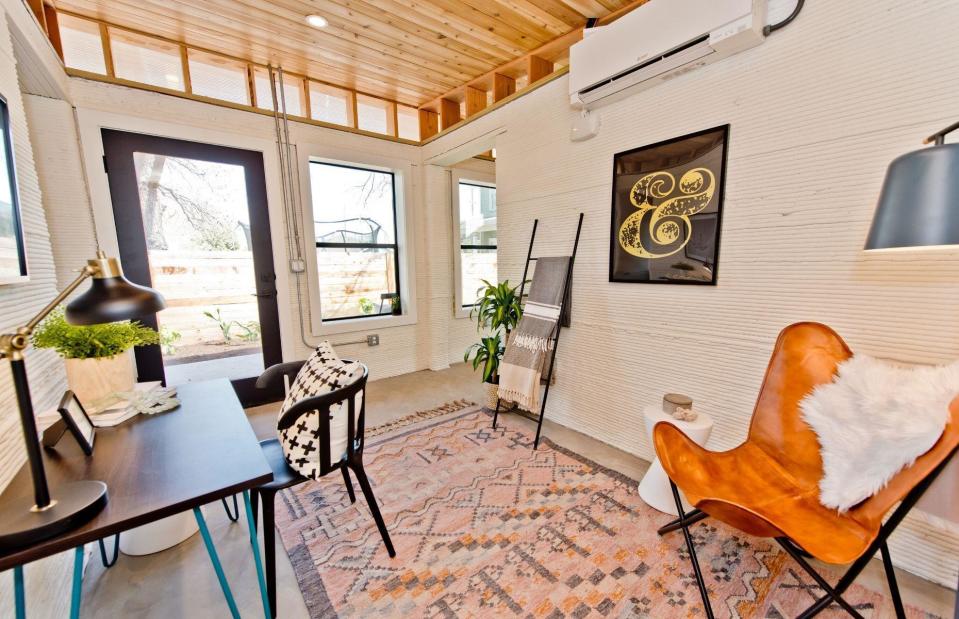
ICON
Covering 350 square feet, the compact home features a living room, bedroom and bathroom, with a spacious covered porch. This property has been given extra character with atmospheric lighting features, potted plants and an outdoor seating area – perfect for alfresco entertaining. Inspired by the colours of the desert, Chicon House won a 2018 Build Architecture Award and it was named one of the best inventions of 2018 by TIME magazine.
Low-cost printable home, Austin, Texas
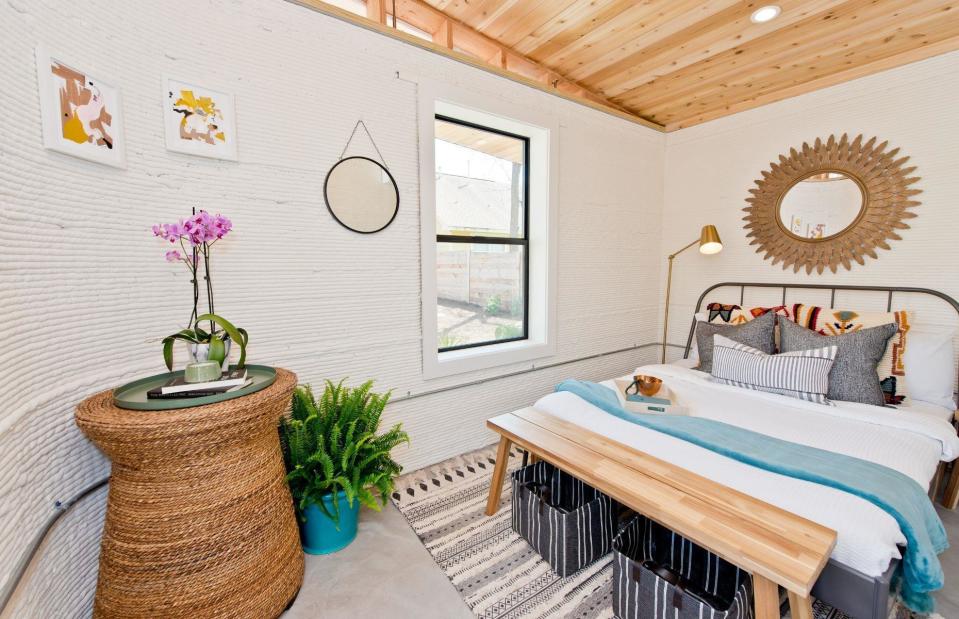
ICON
The budget-friendly, revolutionary tiny home was designed to be incredibly sustainable and thanks to ICON's 3D-printing technology, building a home like this produces far less waste than standard construction methods. With all this and such stunning interior design, we're definitely sold!
Luxury pool house, New York, USA
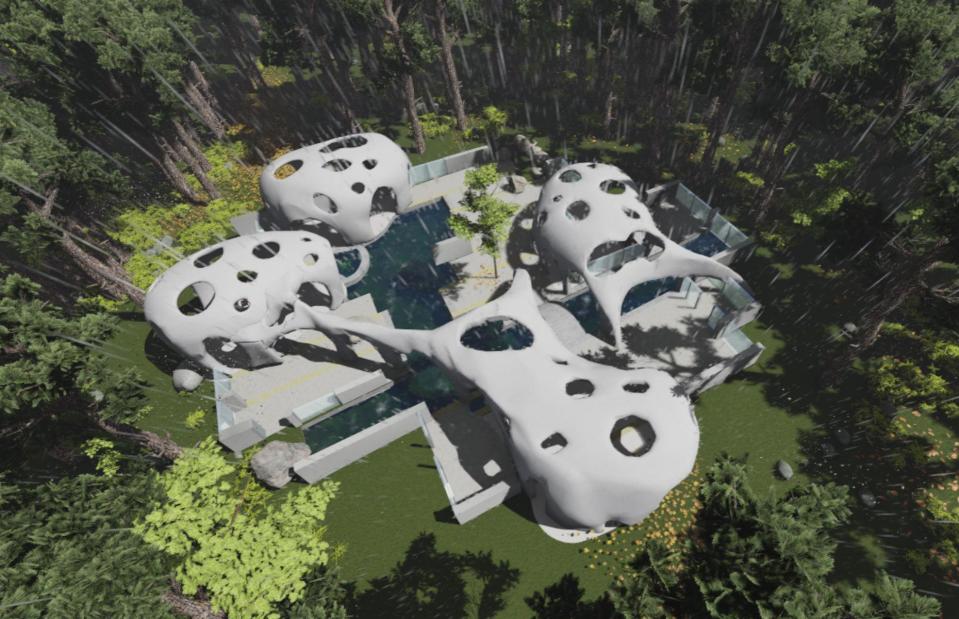
Kushner Studios / Madco3d
Luxury estates aren’t usually built from sand, dust and gravel, but that’s exactly what this grand 3D-printed home will be constructed from when it’s brought to life in upstate New York. While the images pictured are renders, the process of fabricating this remarkable home began in early 2023.
Luxury pool house, New York, USA
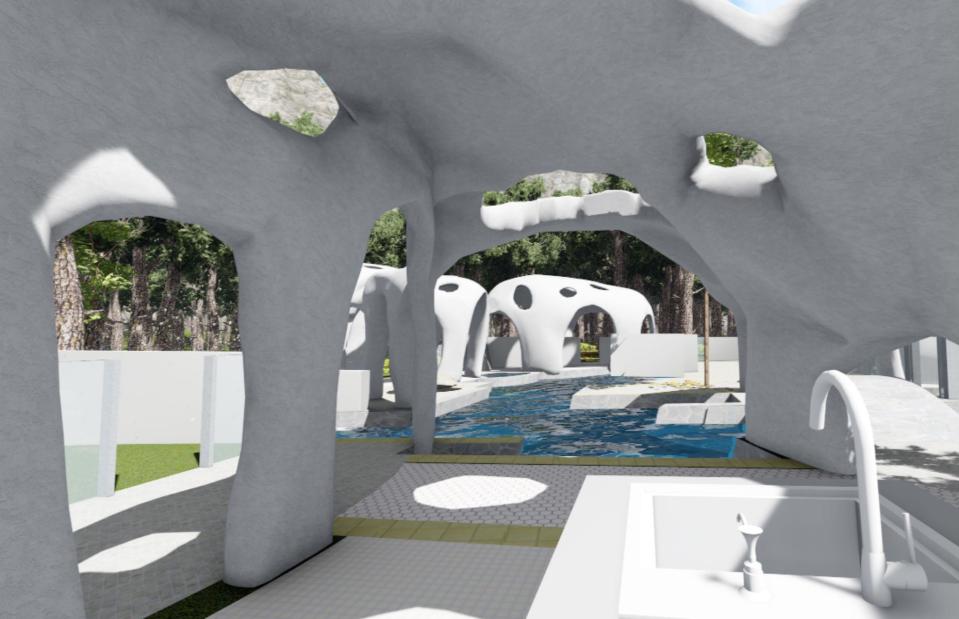
Kushner Studios / Madco3d
The lavish estate, which has been designed by architecture firm Kushner and is being printed by the team at Madco3d, will feature an enormous, futuristic four-bedroom house with a swimming pool, carport and Jacuzzi.
Luxury pool house, New York, USA
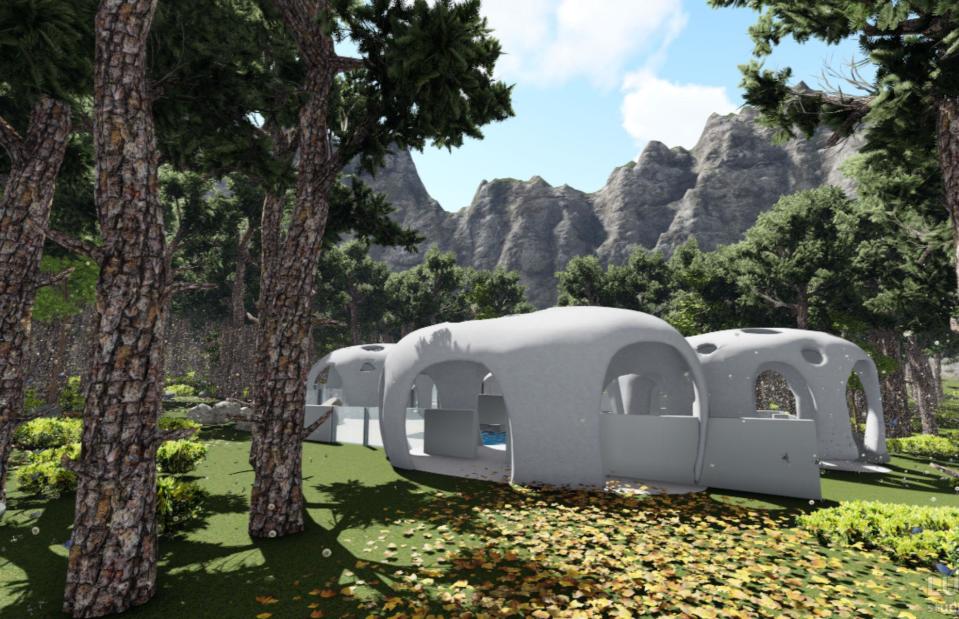
Kushner Studios / Madco3d
The property's plans showcase the impressive detail and flexibility of 3D-printed designs. Custom skylights will be precision-cut, while the roof and walls follow a unique curvature that wouldn't be achievable with conventional building methods. Akin to a bubble house, the project is certainly unique in its design and will be truly innovative when it is finally constructed.
Luxury pool house, New York, USA
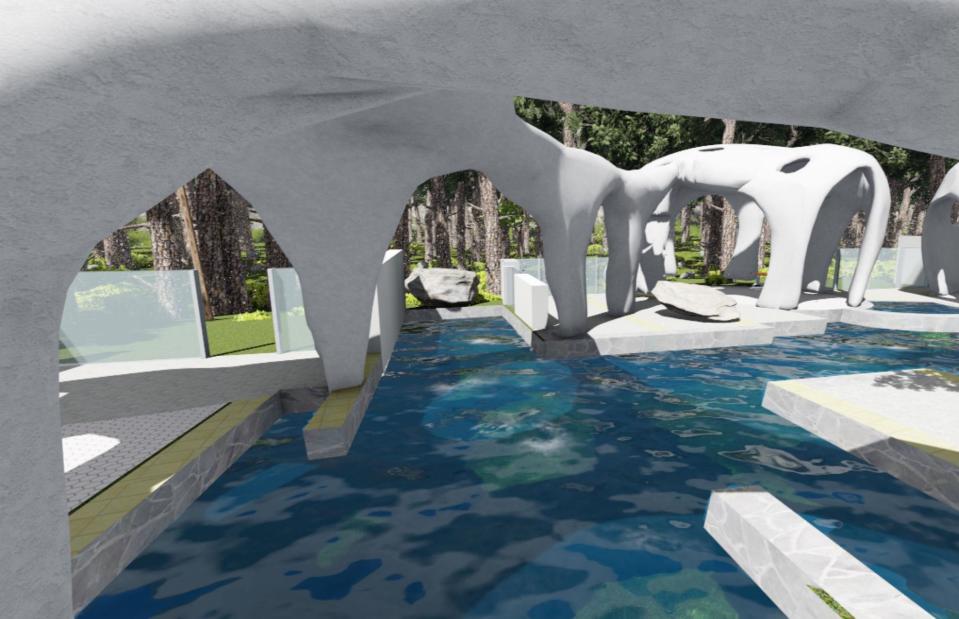
Kushner Studios / Madco3d
The avant-garde structure was inspired by the rural landscapes of upstate New York. For example, the pool's quirky architecture takes its cue from the area's distinctive rock formations. It might not be long until this modern masterpiece is realised either, as the house is currently being printed in a facility in New Hampshire. Watch this space!
East 17th Street, Texas, USA
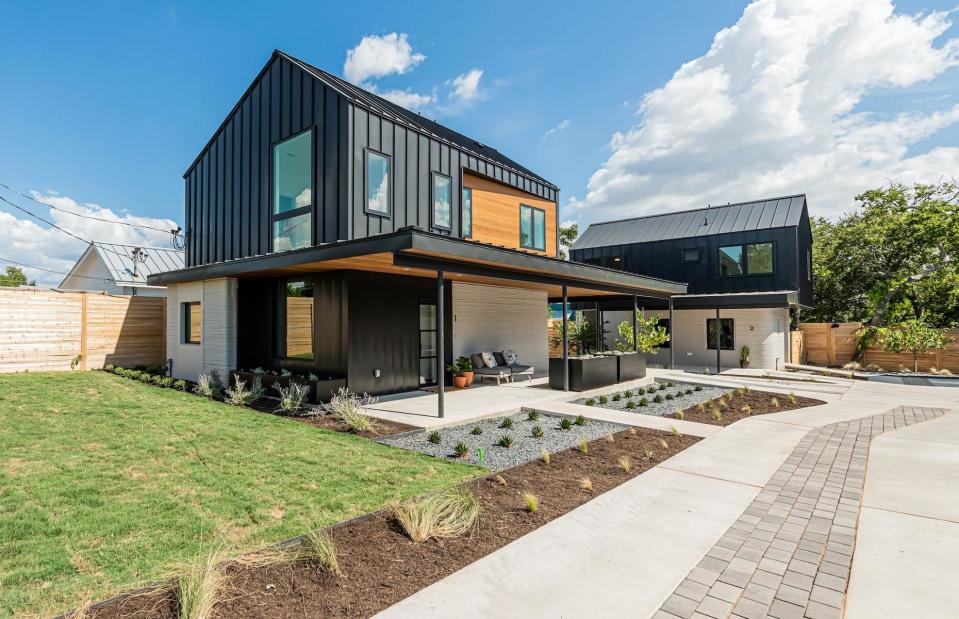
ICON
ICON has had a busy few years, because they also teamed up with Logan Architecture to build the first 3D-printed homes for sale in America in 2021. Known as East 17th Street, the small-scale community can be found in East Austin, Texas, and was created in partnership with housing development firm, 3Strands.
East 17th Street, Texas, USA
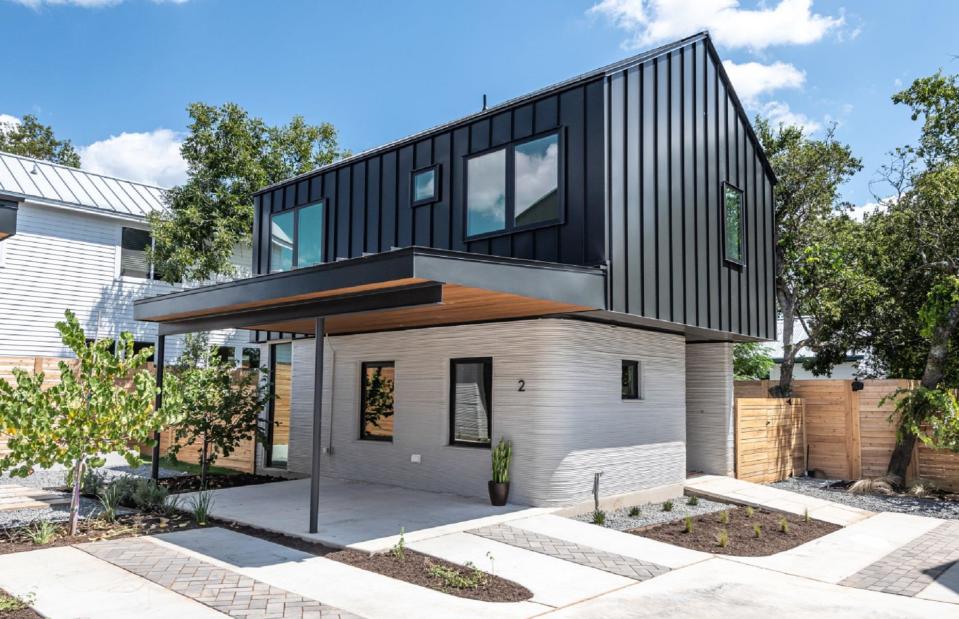
ICON / Logan Architecture
The neighbourhood currently consists of four unique homes, sustainably built using ICON’s 3D-printing construction technology. Each house has a flexible floor plan with a private garden, open-plan interior, bespoke interior design, large windows and a high-performance heating, ventilation and air-conditioning system.
East 17th Street, Texas, USA
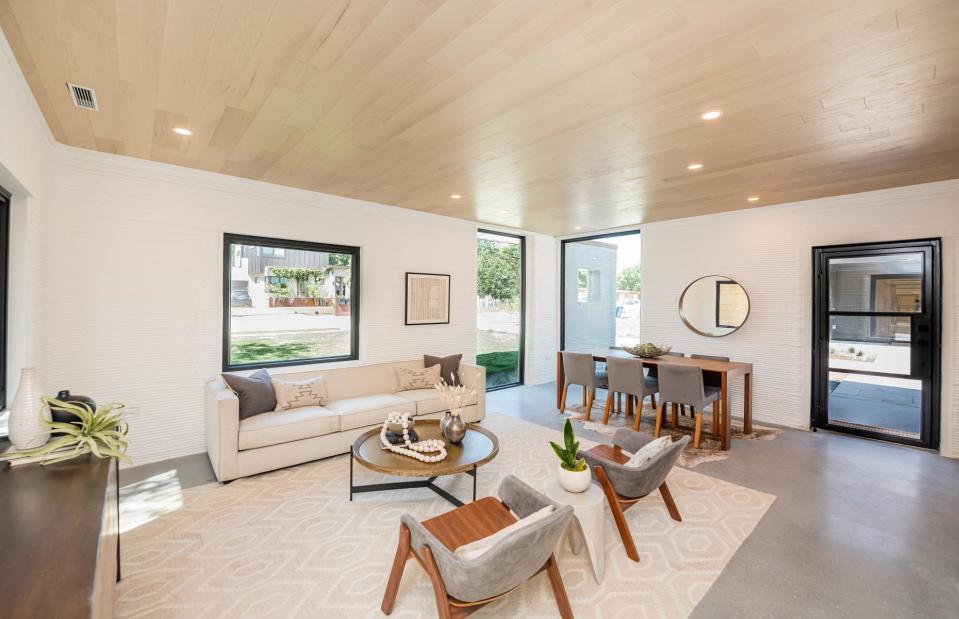
ICON / Logan Architecture
Ranging from two- to four-bedroom properties, they measure between 900 and 2,000 square feet. All of the residences have already sold, after launching to the real estate market in August 2021. In fact, two sold within days of being listed. Highly energy-efficient, the completed homes are more resilient than standard properties and were designed to withstand fire, floods, high winds and a range of other natural disasters and challenging conditions. What's more, they were built in a matter of weeks.
East 17th Street, Texas, USA

ICON / Logan Architecture
Each home features a large living room, dining area, kitchen, vaulted master bedroom, secluded office and porch. Their modern interiors were finished with natural woods, metal accents and earthy hues. Given how quickly these four initial homes sold, the demand indicates that it's likely that more 3D-printed communities will crop up across the world.
Germany's first 3D-printed home, North Rhine-Westphalia, Germany
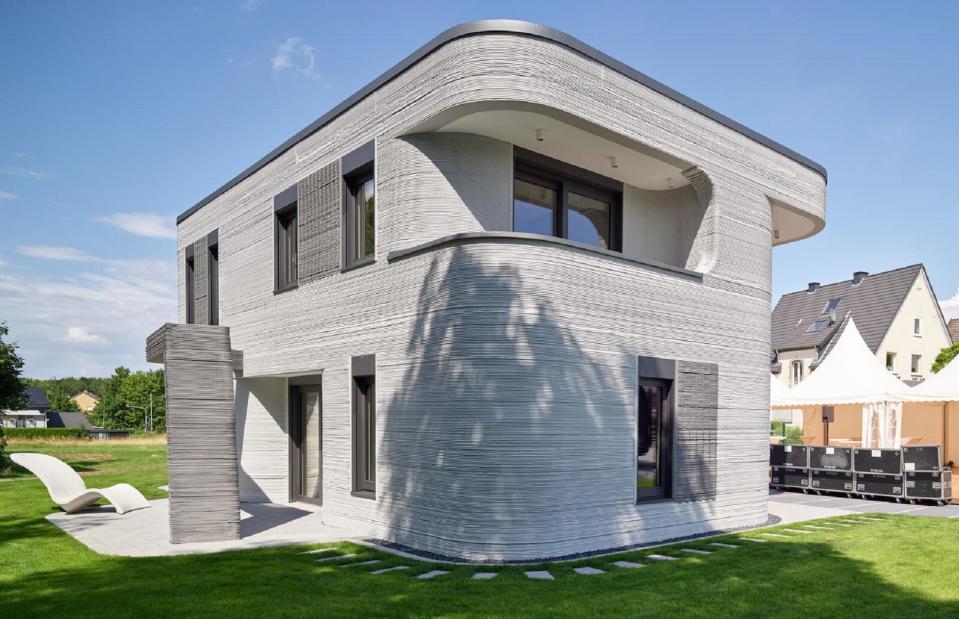
PERI
It's not just America where 3D-printing technology is taking off. Always at the forefront of technology and innovation, Germany was among the first countries to design and construct a 3D-printed house. The property was built in July 2021 in Beckum, North Rhine-Westphalia by PERI, one of the leading manufacturers and suppliers of formwork and scaffold systems in the world.
Germany's first 3D-printed home, North Rhine-Westphalia, Germany
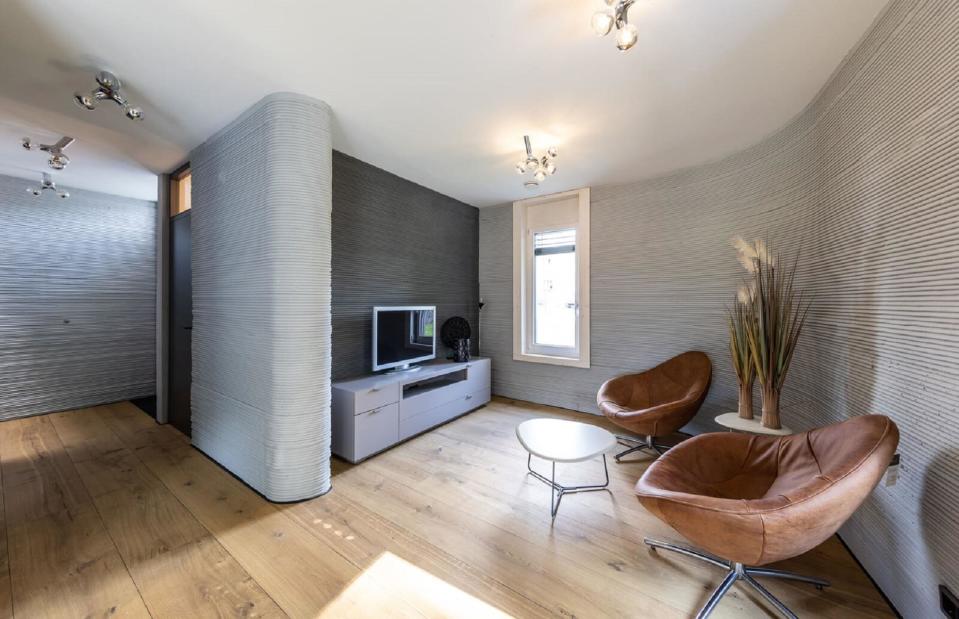
PERI
PERI teamed up with Danish technology firm COBOD to create the house, which was made using a BOD2 printer as part of the region's 'Innovative Building' funding program. The stunning family home was designed by MENSE-KORTE ingenieure+architekten and spans a generous 1,722 square feet.
Germany's first 3D-printed home, North Rhine-Westphalia, Germany
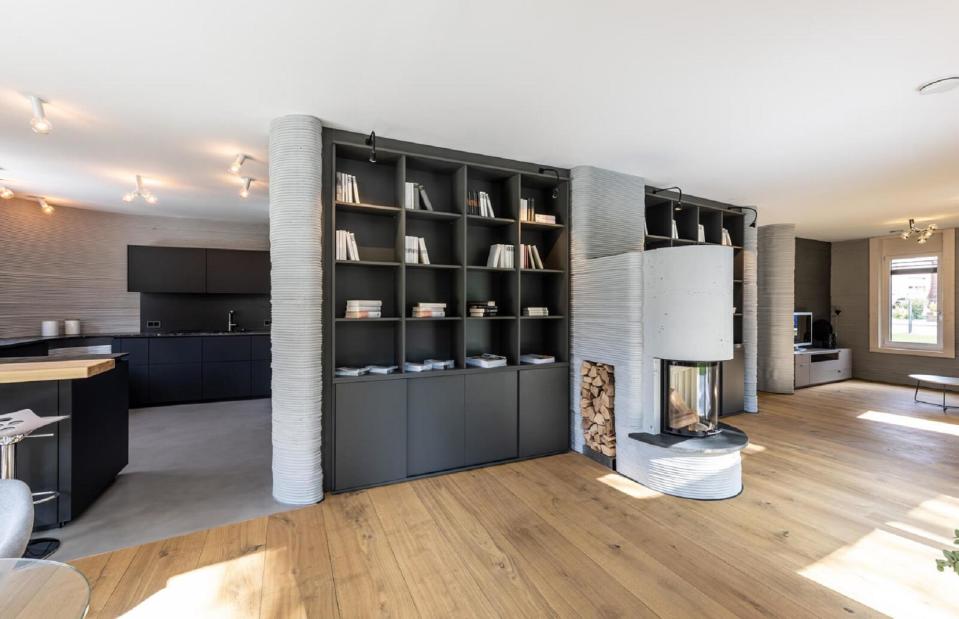
PERI
Complete with comfortable furnishings and smart technology, the bright and beautiful two-storey home is also extremely energy-efficient. An integrated ventilation system provides fresh air, while heated ceilings and air-source heat pumps regulate the indoor temperature, plus it also has its own hot water storage system. The floor plan comes complete with an open-plan living area, large kitchen, dining zone, three bedrooms and three bathrooms.
Germany's first 3D-printed home, North Rhine-Westphalia, Germany
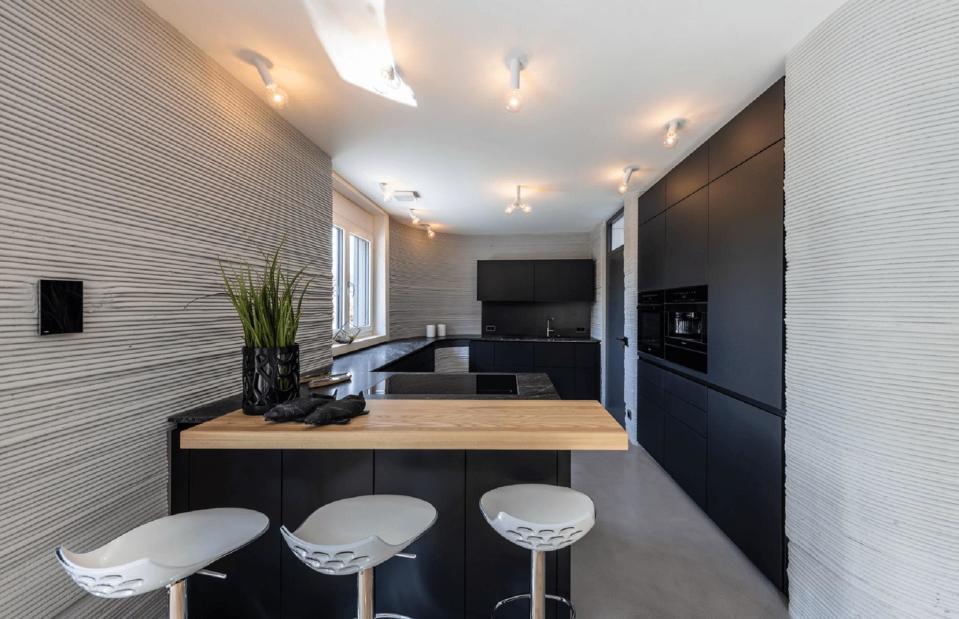
PERI
The home even has a 3D-printed fireplace, staircase and bathtub. Since the whole building was made using a 3D printer, it took less than a year to complete, including the time it took to obtain Germany's first-ever building permit for a 3D-printed property. Unsurprisingly, the inspiring project was given a German Innovation Award by the Design Council – who knew printed homes could be this stylish?
Project Milestone, Eindhoven, The Netherlands
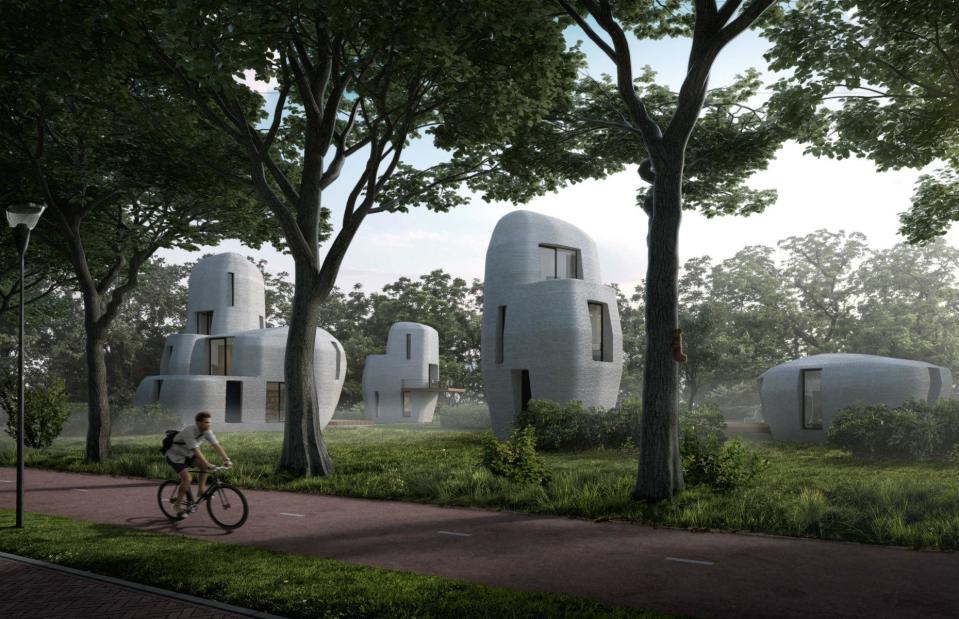
Project Milestone
The Netherlands is home to Project Milestone, one of the world’s first 3D-printed housing communities. Undertaken in collaboration with Eindhoven University of Technology, the scheme will offer a mixture of single-storey and multi-storey homes. The whimsical structures showcase one of the most exciting aspects of 3D printing: the ability to build in almost any shape.
Project Milestone, Eindhoven, The Netherlands
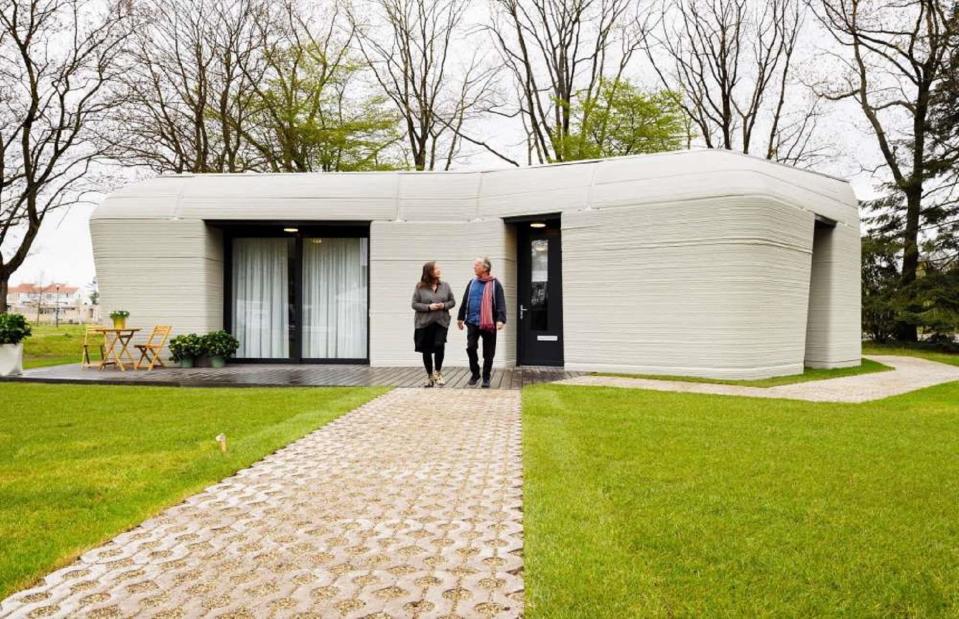
Project Milestone
The first Project Milestone home was built and occupied in April 2021, making it the first inhabited 3D-printed home in Europe. Located in a suburb of the city of Eindhoven, the single-storey home is the first of five homes that will be printed in the neighbourhood. Tenants Elize Lutz and Harrie Dekkers are already renting out the unique property.
Project Milestone, Eindhoven, The Netherlands

Project Milestone
The home was designed by Dutch architects Houben & Van Mierlo and was inspired by the organic shapes of a boulder. With its curved walls and sloping ceilings, the property was formed from 24 individual components, including printed layers of stacked concrete. Much like a flat-pack home, the pieces were printed nearby and transported to the site ready for assembly. Each element was fixed to a foundation before being fitted with a roof, windows and doors.
Project Milestone, Eindhoven, The Netherlands
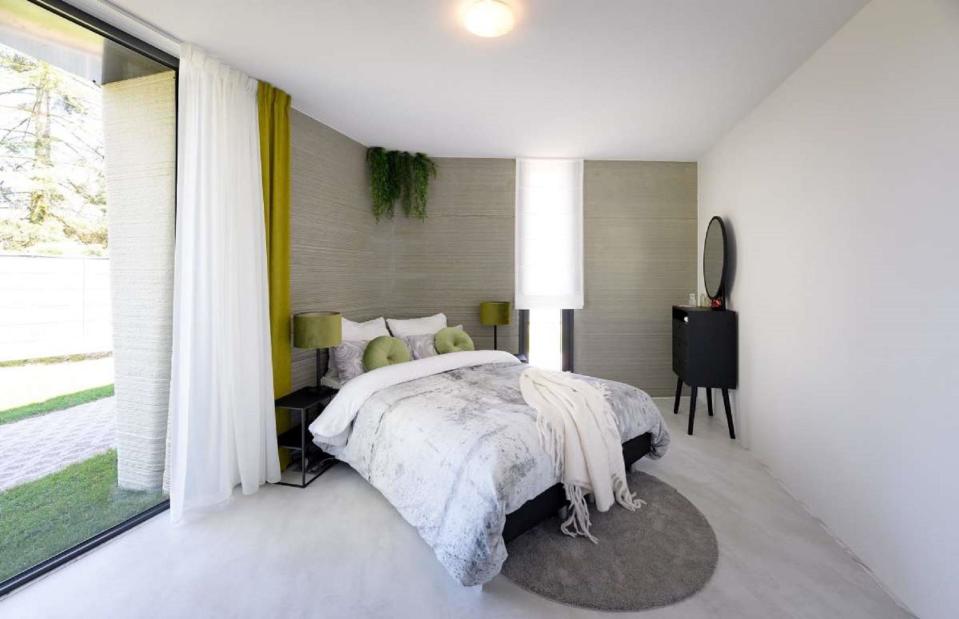
Project Milestone
This initial home spans 1,012 square feet and offers an open-concept living room, kitchen and dining area, as well as a double bedroom and bathroom. Designed with sustainability in mind, each of the five properties will be kitted out with all the mod cons you’d expect, including wireless sensors in the walls that will control everything from lighting to security. We don't know about you, but we can't wait to see what these innovative designers and manufacturers create next. Watch this space – the future looks fabulous!


