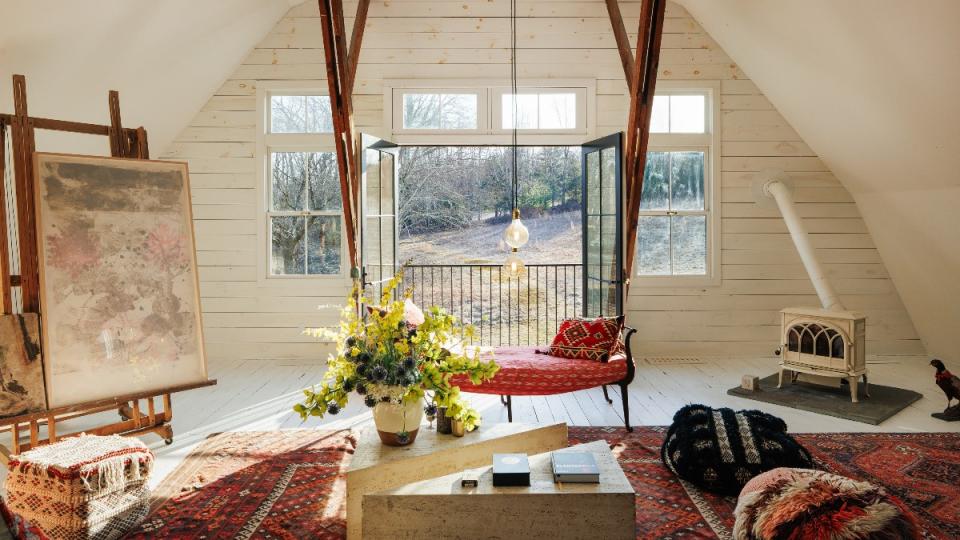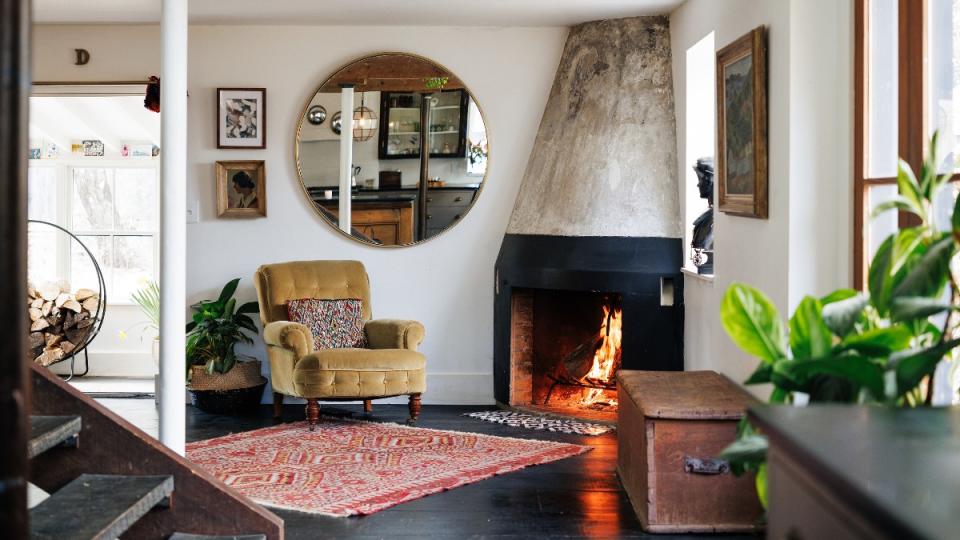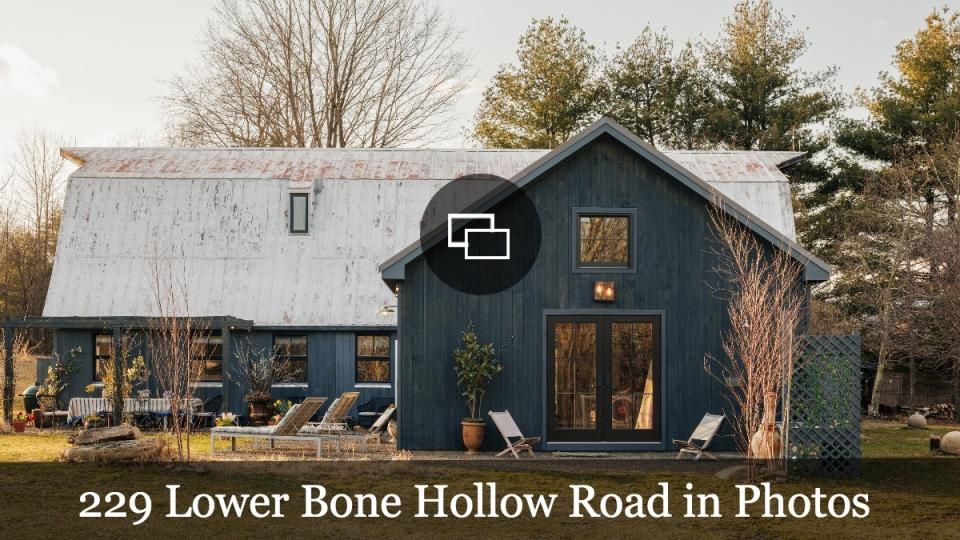Home of the Week: Inside a Stylish Upstate New York Hideaway That Exudes Bohemian Charm

After 12 years of ownership, fashion designer Keren Craig, the co-founder of the luxury womenswear brand Marchesa, and her husband, Piers North, are saying goodbye to their charming, boho-chic home in Upstate New York. The converted barn, looking like something from a magazine editorial, is set on 6.5 wooded acres in the rural hamlet of Accord, New York, part of the scenic greater Catskills region.
Built in 1920, the building is more than 100 years old, which certainly adds to its rustic allure. Craig and her husband, who were primarily based in the city when they acquired the property, spent three years looking for homes before falling in love with this property, according to Bloomberg. Soon after closing, the creative couple embarked on a gut renovation that included a one-story barn-style addition to the existing two-story home. The comprehensive restoration and updates, an arduous labor of love, were finished late last year.
More from Robb Report
Historic Charm Meets Bespoke Modern Design in This $5.6 Million English Country Manor
Inside a $3.3 Million One-Bedroom Condo in L.A.'s Famed Sierra Towers
Exclusive: This $19 Million Mansion in Florida Makes You Neighbors With Michael Jordan

Surrounded by fields and forests, this bucolic property is as secluded as it gets, and it’s easy to see why the couple fell in love with it. Initially envisioned as a vacation home—a weekend getaway from New York City—the couple moved to the property full-time in 2019. They have decided to sell in order to find a new project. Now on the market for $2.875 million, the fashionably appointed home on Lower Bone Hollow Road spans 4,635 square feet and has five bedrooms, three bathrooms, and one powder room.
The interior of the home comes to life with antique furnishings and eclectic decor, pops of vibrant color, and large windows that fill each space with natural light. The ground floor houses all of the bedrooms and bathrooms, including the sunlit primary suite with a vaulted, wood-beamed ceiling. Off the primary suite and accessed through quaint French doors is a private patio with an outdoor shower and a cold plunge. Vintage detailing abounds, whether it’s the cheerful painted tub in the primary bath or in one of the additional bedrooms, which include textile shades, black-painted ceilings, and rough, exposed wood beams.

The main floor also has the kitchen, designed in plain English style, meaning the practical space features natural materials like wood and stone and simple cabinetry and hardware without fussy, extraneous decorative elements. Elsewhere are a sunny breakfast nook, a mudroom, a dining room, and a cozy sitting room with a wood-burning corner fireplace.
The custom steel and wood staircase, added during the renovations, leads to the massive great room on the second floor. The sprawling, open-plan living and entertaining space, which includes a spacious sitting area, an office, and a media lounge, features vaulted, wood-beamed ceilings, massive windows, a wood stove, and a terrace.
Not just a country home, this barn conversion is a design-forward, nature-filled sanctuary for those seeking an escape from the city or to relocate to the Hudson Valley full time. The home is listed by Annabel Taylor of Four Seasons Sotheby’s International Realty.
Click here for more photos of 229 Lower Bone Hollow Road.
Best of Robb Report
Sign up for Robb Report's Newsletter. For the latest news, follow us on Facebook, Twitter, and Instagram.



