Flat-pack homes you can build in no time
These cute cabins go up in no time

Boxabl
Building a house from scratch doesn't need to be a stressful, drawn-out process, as these amazing prefabricated tiny homes prove. Designed to be assembled in almost any location in no time at all, we've rounded up the best petite properties for even the most impatient of people. From minimalist cubes to charming wood cabins, these modular tiny homes show that downsizing doesn't mean compromising.
Read on to discover the best prefab tiny homes.
BASIC by Brette Haus

Brette Haus
Renowned for its pioneering, foldable design, prefab manufacturer Brette Haus launched its BASIC modular house in 2019. Connected by hinges, the design's three modules fold into each other, allowing for easy transportation on a single truck. Remarkably, the cabin takes a mere three hours to set up once it arrives at the site.
Built from eco-friendly materials and entirely carbon-neutral, the pocket-sized property's unique construction means it can be relocated up to 100 times – the perfect housing solution for aspiring nomads.
BASIC by Brette Haus

Brette Haus
With an interior footprint of around 161 square feet (15sqm) and a total area of 236 square feet (22sqm) including the deck, the groundbreaking property challenges conventional notions of compact living.
The cross-laminated timber cabin remains comfortable and cosy inside, regardless of challenging weather like extreme heat, heavy rain and snowstorms.
Downstairs, there's room for a kitchenette, a bathroom with a shower and an open-plan lounge and dining zone. Upstairs, the mezzanine can accommodate a double bed and seating area.
BASIC by Brette Haus

Brette Haus
The cabin's standard kit comes without any preinstalled engineering or sanitary equipment, giving buyers the chance to put their stamp on this blank canvas.
Prices for the BASIC model start from €24,000, the equivalent of around £20,500 ($26.3k), excluding all engineering. The possibilities are endless with these affordable units, from a snug primary property or the perfect movable holiday home to a quirky rental venture.
System 01 by The Backcountry Hut Company
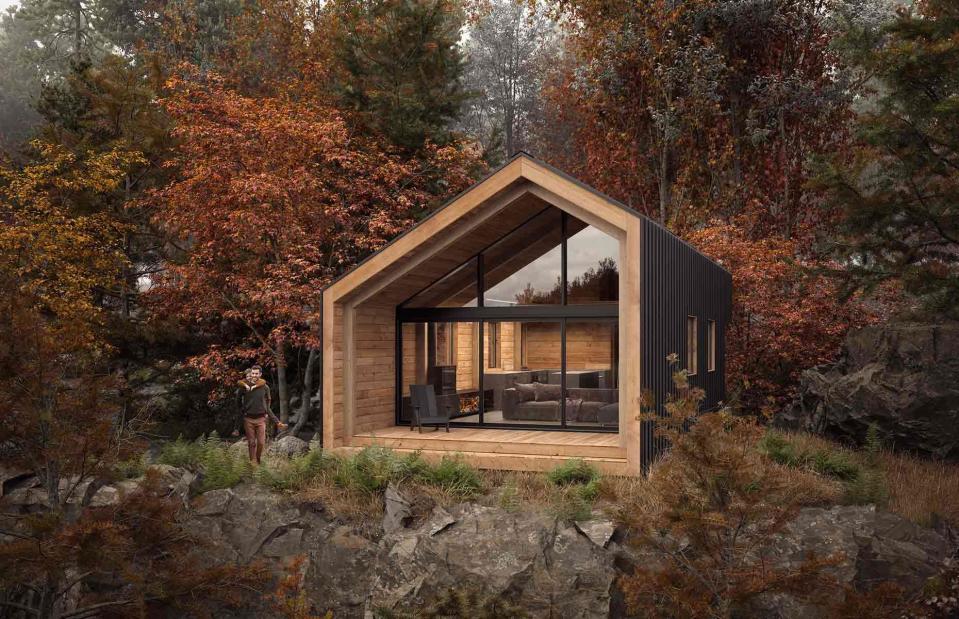
The Backcountry Hut Company
Inspired by the Canadian wilderness and the country's outdoor culture, the System 01 prefab cabin produced by The Backcountry Hut Company is a sleek, stylish design that embraces the great outdoors.
Suitable for virtually any terrain, the tiny home shell is manufactured in the company's factory, with the elements shipped to site for easy assembly. This particular model can be set up within a week by a small team of builders, with no mechanical assistance needed.
System 01 by The Backcountry Hut Company

James Jones
The snug cabin encompasses 185 square feet (17sqm) of living space, with enough room for an open-plan lounge and kitchen, a bathroom and a sleeping or storage loft.
While the shell doesn't include interior components or fixtures, just the walls, windows and exterior finishes, it offers buyers free rein to create a layout that works for them.
We love the way this living zone has been imagined, with a large picture window, a log burner and a cosy L-shaped sofa.
System 01 by The Backcountry Hut Company

James Jones
If you need more space to spread out, modular elements can be added to the shell and combined to create the ideal floor plan.
Prices for the System 01 start from CAD$256,189, the equivalent of around £144,644 ($184.6k), not including shipping or assembly costs. While standard shipping is currently available across Canada and US, the company invites inquiries regarding delivery to other locations.
KONGA Cabin by Mette Fredskild
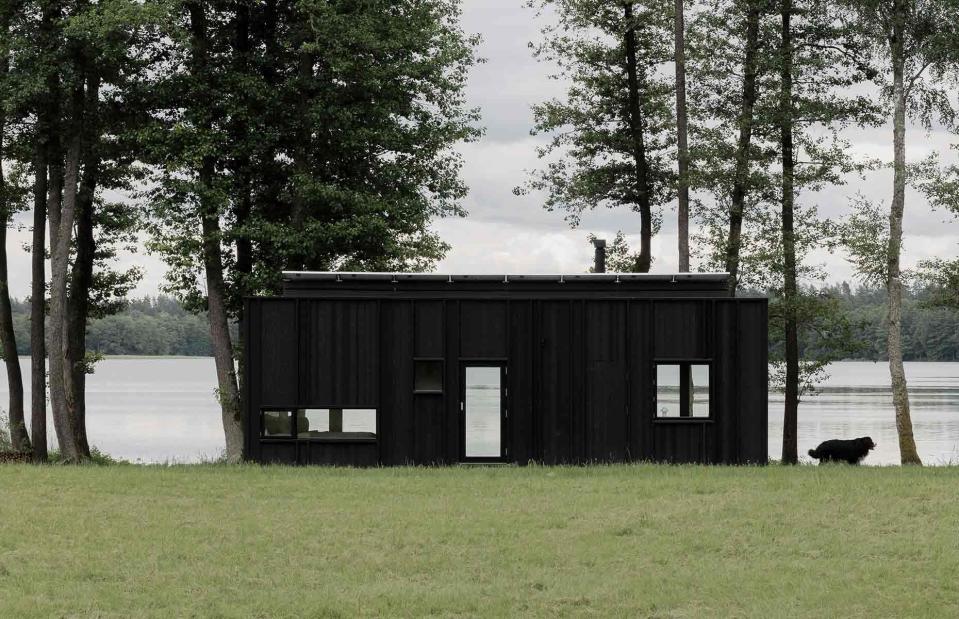
Dovalde Butenaite Photography
Simplicity is at the core of the remarkable KONGA Cabin range, a modern reimagining of the traditional Scandinavian cabin. Paring back the surfaces of the home to leave only the essential, this ingenious prefab unit is designed to let the surrounding wilderness take centre stage.
"Whenever you move around inside the cabin you get different views," explains architect Mette Fredskild, the mastermind behind the innovative design. "All the pictures on the walls are through the windows".
KONGA Cabin by Mette Fredskild

Dovalde Butenaite Photography
Created for those who want to live minimally amongst nature, the units offer beautiful, streamlined interiors, defined by natural wood, muted tones and expanses of glazing. Cross-laminated timber clads the ceiling, walls and swathes of furniture, for a clean, cohesive finish.
The cabin is available in two sizes. The Konga M encompasses just under 194 square feet (18sqm) of inside space, comprising a kitchenette and lounge, a bathroom with a shower and a sleeping area zoned by floor-to-ceiling shelving, plus an additional 107-square-foot (9.9sqm) terrace.
Meanwhile, the Konga L's 323-square-foot (30sqm) interior is anchored by sleeping nooks at either end, flanking a kitchenette, lounge, a separate bathroom and shower room and a 129-square-foot (12sqm) terrace.
KONGA Cabin by Mette Fredskild
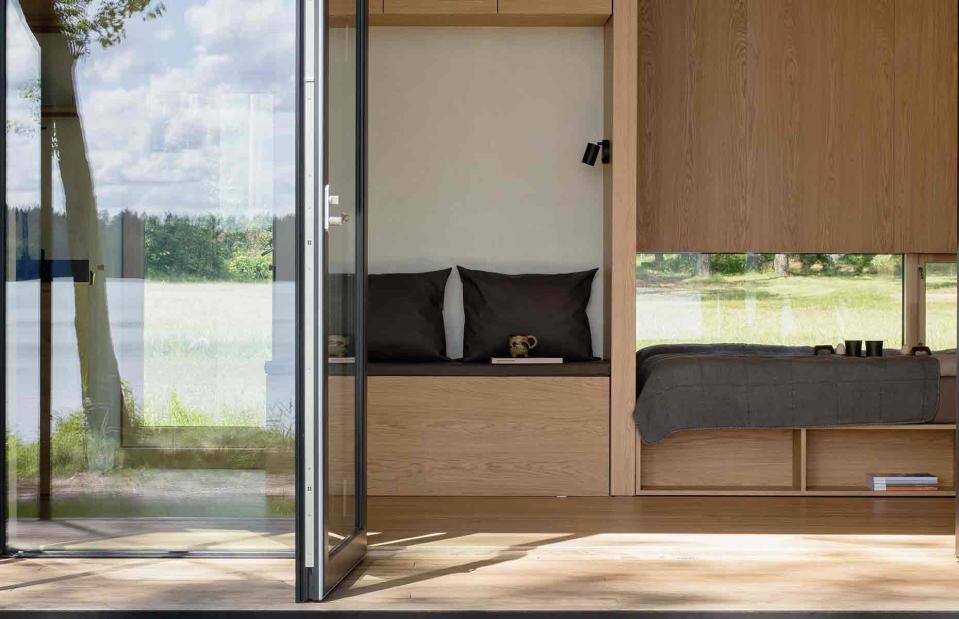
Dovalde Butenaite Photography
The standard base price for these fully furnished models, excluding VAT, starts at €57,500 (£49.4k/$63k) for the KONGA M and €69,500 (£59.7k/$76.1kk) for the KONGA L. Cabins can customised with off-grid living solutions for an additional cost.
Each unit is premade in KONGA's factory and can be shipped across the world via truck, ship or helicopter. They can be delivered as a single unit or in pieces for assembly on-site. Installation can take between one and three days depending on the location and design, and typically costs between €1,000 (£858/$1k) and €3,000 (£2.6k/$3.3k).
Luna by New Frontier Design

Garett and Carrie Buell of StudioBuell Photography
Clad in black corrugated metal siding, the prefab Luna tiny house by New Frontier Design is a great option for those seeking luxury living in a snug space. Designed by David Latimer, the model is defined by its striking asymmetric roofline and floor-to-ceiling glazed front wall.
Each unit is built off-site in around three months before being delivered to the buyer's chosen location for swift installation. The company's more affordable model, prices for the Luna start from £118,000 ($150k).
Luna by New Frontier Design

Garett and Carrie Buell of StudioBuell Photography
The model's beautifully crafted interior spans 256 square feet (23.8sqm), with the main living spaces enveloped in crisp white plywood cladding. While customisation is limited with this design, buyers can choose their own interior paint colours.
Zoned by metro tiles, the full kitchen offers custom cabinetry, butcher's block countertops, a sink, a fridge, a two-burner electric hob and a convection microwave and toaster oven.
At the rear of the tiny house, the bathroom features a free-standing shower, a vanity with a wall-mounted sink and a standard flushing toilet.
Luna by New Frontier Design

Garett and Carrie Buell of StudioBuell Photography
Every square foot of space is put to use – the staircase leading up to the loft includes nifty built-in storage cupboards beneath each tread, while open shelving lines the upper portion of the walls.
Above the living area, the open mezzanine is framed by atmospheric valance lighting and has enough room to accommodate a king-sized bed.
Depending on your preferred setup, the Luna can be configured to run on the grid or fully off-grid. The company can even include solar panel hookups in your unit if you'd like the flexibility to run your home partially off the grid.
Alpha by New Frontier Design

Garett and Carrie Buell of StudioBuell Photography
Like the Luna, New Frontier Design's Alpha model can also be constructed in as little as three months and quickly installed on-site.
Clad in a contrasting combination of charred cedar siding and Red Western cedar siding, the unit includes a handy fold-down patio that opens up the main living area to the great outdoors.
This highly customisable design starts at £177,000 ($225k) depending on each buyer's specifications – the flexible floor plan can span between 250 square feet (23sqm) and 400 square feet (37sqm).
Alpha by New Frontier Design

Garett and Carrie Buell of StudioBuell Photography
Inside, a rustic wood-clad roof imparts charm to the main living zone and extends down across the rear wall.
The streamlined kitchen is brimming with amenities, from the granite countertops, farmhouse sink and full-sized fridge to a four-burner hob and oven, a 30-inch (76m) extractor hood and a dishwasher drawer.
However, the space's pièce de résistance is hidden from sight. Tucked into a recess between the two steps that lead up to the kitchen, there's a fold-out dining set that can host up to eight people.
Alpha by New Frontier Design

Garett and Carrie Buell of StudioBuell Photography
Elsewhere, you'll find more clever transforming features, including a bi-folding walnut standing desk – the perfect micro office.
At the rear of the tiny house, a barn-style pocket door leads to the bathroom, which is decked out in luxurious fixtures. Metro tiles frame a full-sized shower and Jacuzzi bathtub, while antique bathroom mirrors hang over the dual vanity units. There's also a standard flushing toilet, and the space even has enough room for a washer-dryer.
An oak ladder provides access to the loft, which can accommodate a king-sized bed and reclaimed barn-wood shelving for extra storage. Now that's how to make a small space stretch!
Tiny D by Brette Haus

Brette Haus
Following the highly successful BASIC design, Brette Haus launched their stylish Tiny D model, created in collaboration with architectural illustration firm WSBY.
Designed as an innovative plug-and-play unit, Tiny D is the ultimate flexible tiny house – its diverse functionality ranges from a home office or garden house to a woodland holiday cabin or even a luxury glamping suite.
The tiny house features swathes of large windows and wide doors, drawing in scenic views and seamlessly integrating the unit with the surrounding landscape.
Tiny D by Brette Haus

Brette Haus
Squeezing plenty of value into its snug, 161-square-foot (15sqm) footprint, Tiny D can accommodate up to four people. The modular layout incorporates a bathroom at the rear and an open living space at the front of the unit. Upstairs, there's a cosy sleeping mezzanine.
What's more, it's surprisingly affordable too. Prices for the plug-and-play unit start at €32,950 or around £28,300 ($36k).
For an extra cost, buyers can customise their model with additions including a solar energy kit, an off-grid toilet, a fire or pellet stove, a kitchenette with a fridge and sink, underfloor heating and a Velux skylight.
Tiny D by Brette Haus

Brette Haus
Like the BASIC cabin, Tiny D takes up to three hours to install and connect to the mains once it arrives on-site. Handily, there's also no need for a permanent foundation. Instead, the unit can be placed on a levelled base or a temporary screw pile foundation, so the house is easy to relocate.
When compared to traditional homes, the prefab model consumes minimal energy in its construction and operation, emitting less carbon waste and reducing its environmental impact.
As of 2024, Tiny D cabins will be available as a DIY kit, providing an ideal option for those seeking a hands-on approach to tiny living.
Farallon by Tumbleweed Tiny House Company

Tumbleweed Tiny House Company
Compact yet steeped in character, the Farallon from Tumbleweed Tiny House Company is a surprisingly spacious prefab model with a wide variety of customisation options.
It's available in five different sizes, ranging from the 26-foot-long (8m) configuration, which offers 314 square feet (29.2sqm) of living space, to the 33-foot-long (10m) model, with its airy 538-square-foot (50m) interior.
Farallon by Tumbleweed Tiny House Company

Tumbleweed Tiny House Company
The kitchen comes with a half-size refrigerator, a small stainless-steel sink, a hob, an extractor hood and soft-close cabinets, but there's the option to upgrade these amenities if you're looking for something higher spec.
In terms of power sources, the Farallon runs off electric as standard, though you can pay a little extra for two propane tanks to fuel the hob and the water heater. Solar systems are also available if you want to up the eco credentials of your tiny home.
Farallon by Tumbleweed Tiny House Company

Tumbleweed Tiny House Company
All of the configurations offer a loft large enough for a queen-sized bed, along with a flex room on the first level that can sleep two further people, should the buyer wish. However, the 33-foot-long (10m) model includes a larger loft, with enough space for two queen-sized beds, bringing its occupancy to six.
The starting price for the Farallon begins at £77,700 ($99k). The prefabricated units are constructed off-site and delivered to your location of choice. Set up is swift, making this tiny home pretty much move-in ready. Contact the company for their full delivery radius.
Casita by Boxabl

Boxabl
Prefab specialists Boxabl made global headlines back in 2022, when billionaire Elon Musk confirmed that he was using a prototype of the company's compact Casita tiny home as a guest house.
Measuring around 361 square feet (33.5sqm), the ingenious prefab model folds up for easy shipping, before being craned into place on-site. The company says that this innovative design means the units can be installed in less than a day.
Casita by Boxabl

Boxabl
Featuring eight-foot-tall (2.4m) windows and doors and lofty ceilings, the pocket-sized property is surprisingly bright and airy.
The basic floor plan includes an open living space that encompasses a kitchen, dining area and bedroom zone, with a bathroom tucked away behind a frosted glass door.
The kitchen can be outfitted with Shaker-style cabinetry, an oven, a large fridge, a sink and a breakfast island. Meanwhile, customisation options for the bathroom include a deep bathtub or shower, a sink with a large vanity and a backlit mirror.
Casita by Boxabl

Boxabl
There's also the freedom to create a larger property by combining Casita units and adding additional storeys. For example, the master bedroom box adds a walk-in closet and an ensuite with double sinks to the floor plan.
Each flat-pack unit comes with air-conditioning and heating as standard, while Boxabl claims that the energy-efficient structures have ultra-low utility bills thanks to their tight building envelopes.
Casita models start from just £47,100 ($60k), not including additional costs such as permitting, taxes, shipping and installation.
Kabinka by Hello Wood

Zsuzsa Darab
Hungarian-based design studio Hello Wood is the mastermind behind the incredible Kabinka cabin, a clever flat-pack tiny house with a versatile design.
From studios and guestrooms to tiny house retreats, these flexible units are available in a range of sizes to meet buyers' needs. The turnkey Kabinka M model spans just over 250 square feet (23.3sqm), while the Kabinka L comes in at 280 square feet (26sqm). The company's largest floor plan, the XL, measures up to 420 square feet (39sqm) and includes two spacious rooms and an optional loft.
Kabinka by Hello Wood

György Palkó
Pictured here is the interior of a Kabinka cabin, one of six that make up a new tiny house resort nestled in the beautiful forests of Lake Balaton in the west of Hungary. Hello Wood developed the concept, and designed and built the project alongside their client, Slowood Cabins.
Inside, the interior is minimalistic, with crisp pine-clad walls and cabinetry, complemented by sleek black accents. This XL unit contains a kitchenette, bathroom, bedroom and cosy sleeping loft sequestered in the eaves.
Kabinka by Hello Wood
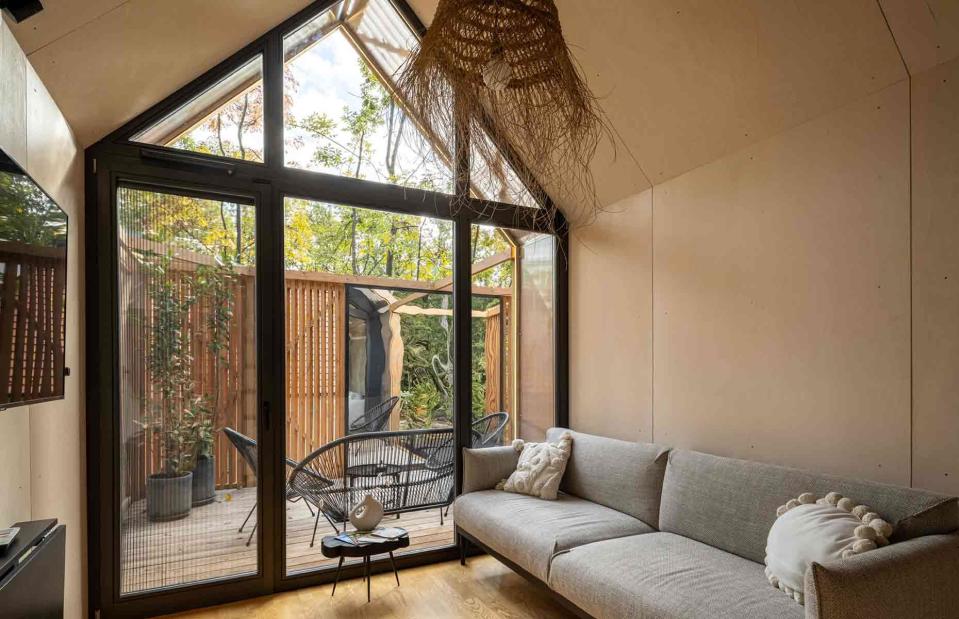
György Palkó
The striking glazed gable wall at the front of the cabin allows light to pour into the neutral living space. The cabin's frame is encased in a skin of wood slats, which protrude out over the structure to create a sheltered porch on the deck outside.
Each Kabinka cabin is available as either a customisable shell that buyers can personalise or a fitted-out turnkey installation, complete with electrics, plumbing and kitchen framing in place. The units are shipped to site for speedy assembly, which can take between one and three days.
Prices for these tiny retreats start from €94,107 (£81k/$103k) for the smallest turnkey model, the Kabinka M, not including shipping. Costs can vary depending on the installation location.
The Hatteras by Modern Tiny Living
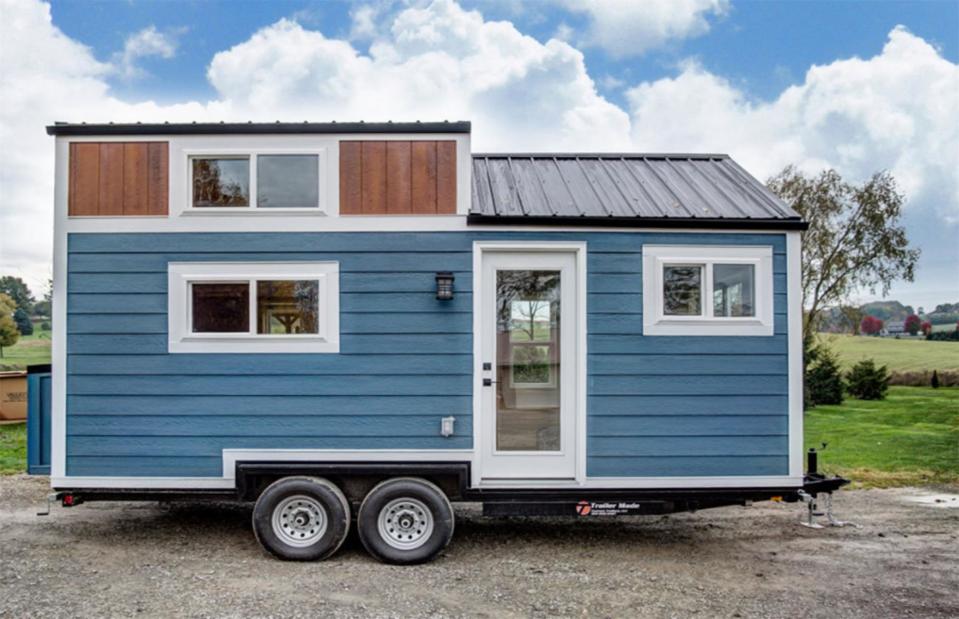
Modern Tiny Living
Ohio-based company Modern Tiny Living produces a number of stylish and compact customisable tiny homes on wheels. Their vast portfolio includes the Hatteras, a 240-square-foot (22.3sqm) home based on the company's 'The Point' design.
With a starting price of around £69,700 ($89k), the custom-made trailer comes with a handy lifetime warranty.
The Hatteras by Modern Tiny Living

Modern Tiny Living
Measuring 20 feet long (6m), the exterior of the Hatteras features a sturdy metal roof and beautiful, deep blue shiplap walls, offset by crisp white edging.
The blue colour scheme extends inside across the built-in seating area at the front of the main living space. Cosy wood-clad walls envelop the interior, creating a welcoming, log cabin vibe.
The Hatteras by Modern Tiny Living

Modern Tiny Living
At the rear of the tiny home, there's a small kitchen with a stylish farmhouse sink and a double-burner electric hob. Adjacent to this, you'll find a snug bathroom with a modern walk-in shower.
Upstairs, the Hatteras features a king-sized loft bedroom, illuminated by a clerestory window. Every inch of square footage is utilised – even the treads of the staircase conceal clever storage nooks.
Modern Tiny Living's designs can be built off-site by their team in a matter of months, before being delivered to your chosen location, ready to move in.
KODA Concrete by Kodasema
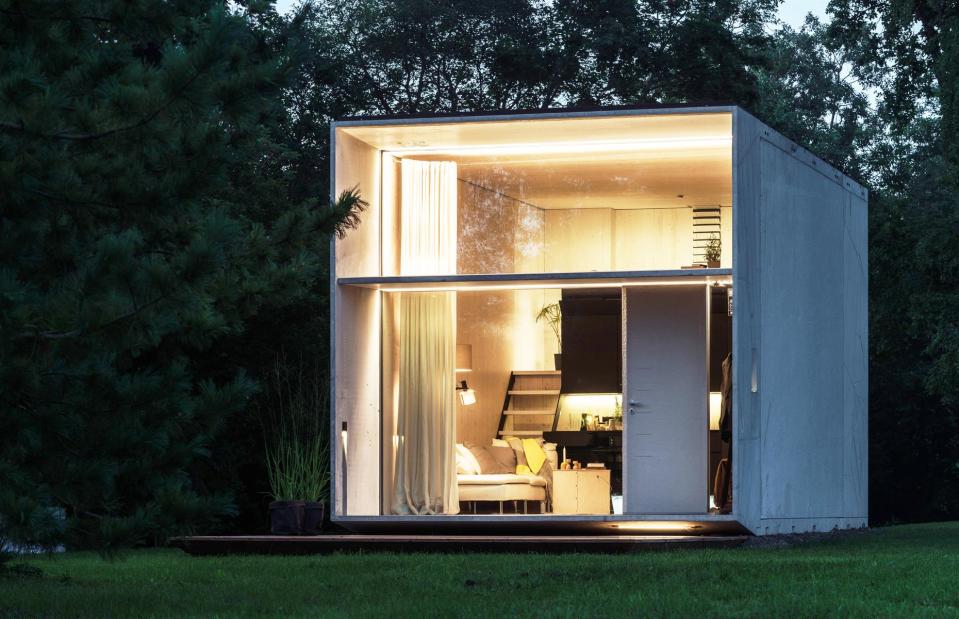
TonuTunnel.com
Estonian design company Kodasema has designed a tiny house that takes less than 24 hours to assemble.
Known as KODA Concrete, the 282-square-foot (26.2sqm) concrete structure doesn't require a foundation as it's already built into each model. However, the unit will require eight or 12 supports made of concrete, plywood or rubber mats. This structural flexibility means you can relocate the entire house when needed.
KODA Concrete by Kodasema

TonuTunnel.com
Striking to look at and packed full of features, this is one of the world's most impressive tiny homes.
The ground floor consists of an open-plan living room and kitchen, while the bedroom and bathroom are cleverly slotted into the mezzanine area above.
This compact unit is extremely sustainable to run too, with solar panels mounted onto the roof to generate power.
KODA Concrete by Kodasema

Oliver Moosus
While the exterior is made from thin composite panels of concrete, the interior offers a simple timber frame.
The home also has silica-fume vacuum insulation panels, which keep it warm in winter and cool in summer – making it ideal for almost any location around the world.
While 2024 prices for the KODA Concrete haven't been revealed yet, the KODA Loft model, which has a similar footprint, is available from €94,218, the equivalent of around £80,800 ($103k). You can contact KODA directly to get your project priced up.
The Elm by Tumbleweed Tiny House Company
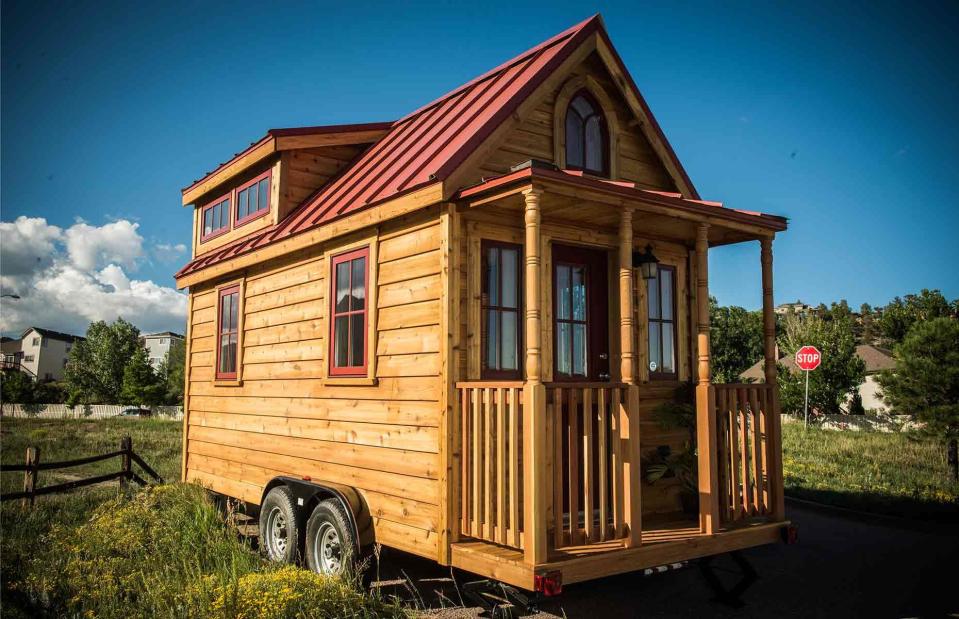
Tumbleweed Tiny House Company
If you're looking for a rustic design that wouldn't look out of place in the woods then this could be the prefab for you.
The cabin-style Elm home, designed by the Tumbleweed Tiny House Company, has a starting price of £77,600 ($99k). With its custom arched window and pocket-sized porch, this tiny house on wheels can be relocated wherever you desire.
The Elm by Tumbleweed Tiny House Company

Tumbleweed Tiny House Company
Inside, the light-filled interior features an open-plan living area with a characterful lounge and kitchen, enveloped in rustic wood-clad walls. Cleverly, the vaulted ceiling makes the space feel open and airy despite its petite proportions.
There are five different floor plans of the Elm to choose from, ranging from the 26-foot-long (7.9m) Equator model to the 33-foot-long (10m) Alta model.
The Elm by Tumbleweed Tiny House Company

Tumbleweed Tiny House Company
The largest configuration on offer, the Alta, features an expansive 538 square feet (50sqm), encompassing a king-sized bedroom downstairs and a loft that can accommodate two queen-sized beds and a large closet.
Each model can be personalised to meet buyers' unique requirements, with optional upgrades including a blue pine farmhouse kitchen, an off-grid composting toilet, built-in drawer storage beneath the stairs and underfloor heating.
POD-iDladla by Clara da Cruz Almeida
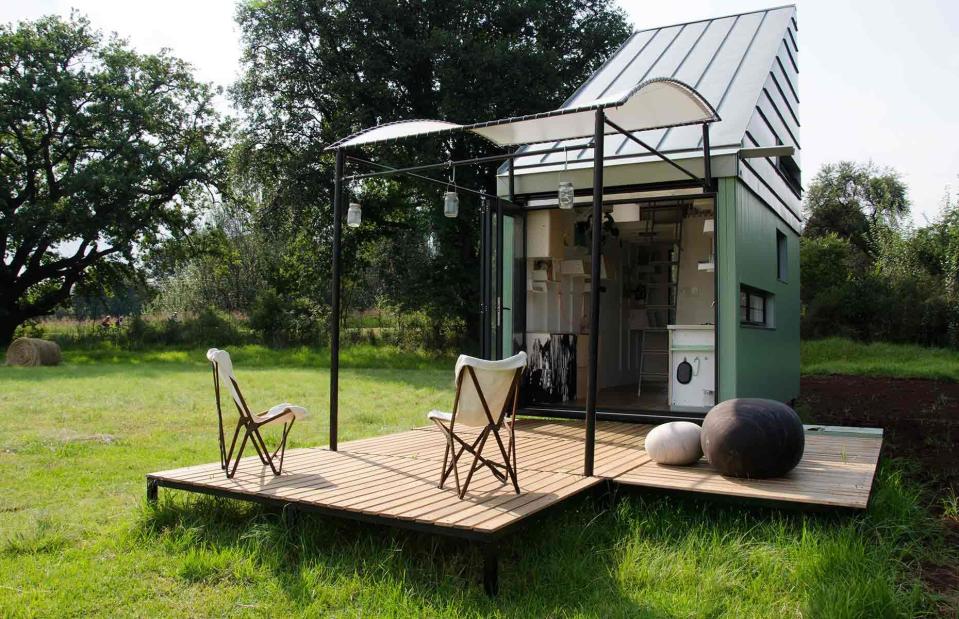
Lisa Johnston
Created by architect Clara da Cruz Almeida, the POD-iDladla is an innovative tiny house system, designed and manufactured in South Africa.
The prefabricated model combines sustainability and cutting-edge design, offering an array of configurations that can be personalised to meet buyers' unique needs. Small but robust, the durable units, which are constructed from steel, aluminium and wood, are built to stand the test of time.
POD-iDladla by Clara da Cruz Almeida

Lisa Johnston
This fitted-out POD-iDladla shows the potential of these remarkable units. Pictured here, the snug kitchen features space-saving floating shelves and a fold-out plywood dining table.
The POD 17.2 / 1 provides the most compact layout of the range, with its 186 square feet (17.3sqm) of interior space. This model includes a main living area, bathroom and mezzanine loft, which can sleep two people, plus a 96-square-foot (8.9sqm) front deck.
You can combine two or more units to increase the tiny home's capacity. The most spacious plan on offer is the POD 68 / 1, which combines four units to create a 732-square-foot (68sqm) interior with room to accommodate up to 12 people. This particular configuration forms an internal courtyard at the heart of the four volumes – ideal for indoor-outdoor living.
POD-iDladla by Clara da Cruz Almeida

Brett Rubin
Prefabricated off-site, the components are transported and swiftly assembled on your chosen plot of land by an approved installation team.
The price of these nifty nano homes depends on the floor plan and how much of the work you'd like to tackle yourself, however, the basic price is R360,000 (£15.2k/$19.3k). This includes electrics, water connections, sanitation and hot water provision.
The POD-iDladla is currently only available within South Africa, but those interested in purchasing a plan can contact the company to find out more.


