This family turned a school bus into their dream home on wheels
From a battered school bus to dream home on wheels
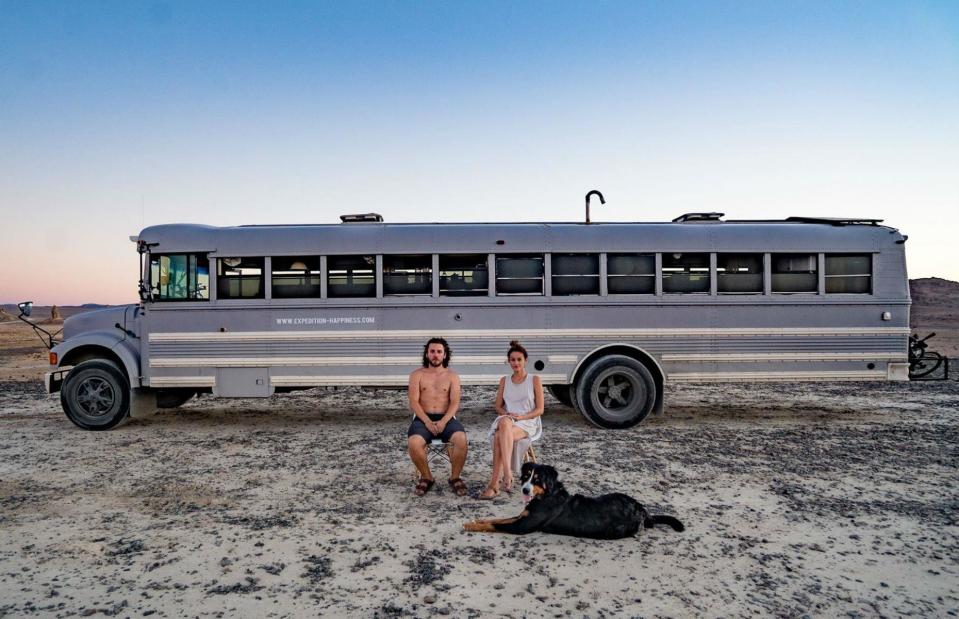
Expedition Happiness
From houseboats to shipping containers, there are a whole host of innovative ways to downsize and start living small.
Meet the Mayes family, who did just that – moving from a 5,000-square-foot house in Illinois into a stylish 250-square-foot converted school bus which they called home for two years as they travelled around the US.
Let's take a look inside...
Life on the road
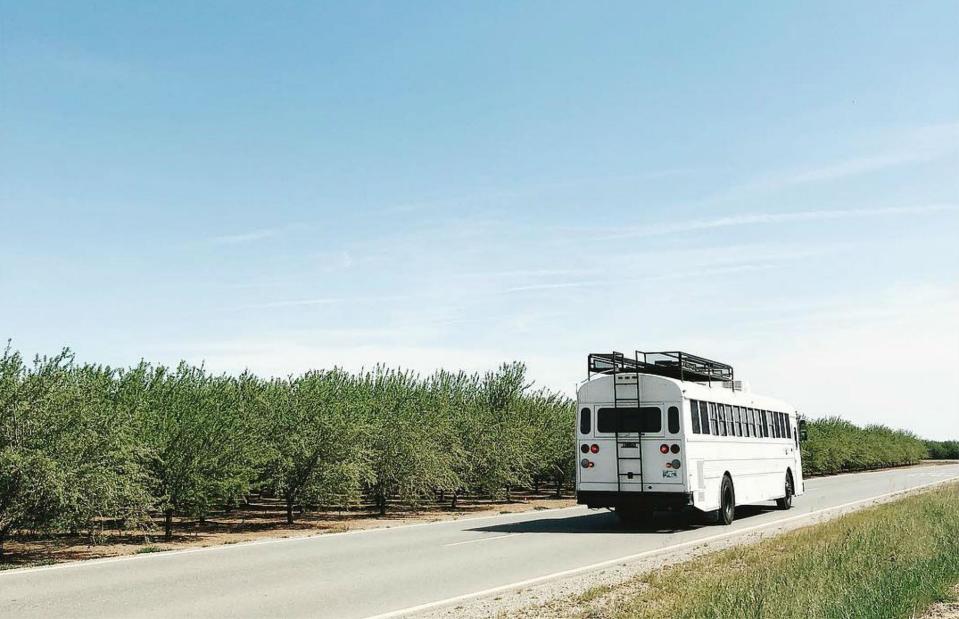
The Mayes Team
Gabriel and Debbie Mayes started their converted school bus or 'skoolie' journey in February 2017 with their four children: Gracen, Darby, Deacon and Jovey.
"Gabriel was a little sceptical, but we both knew we wanted to head to California and thought it would be the perfect way to reconnect as a family," explains Debbie.
Finding inspiration
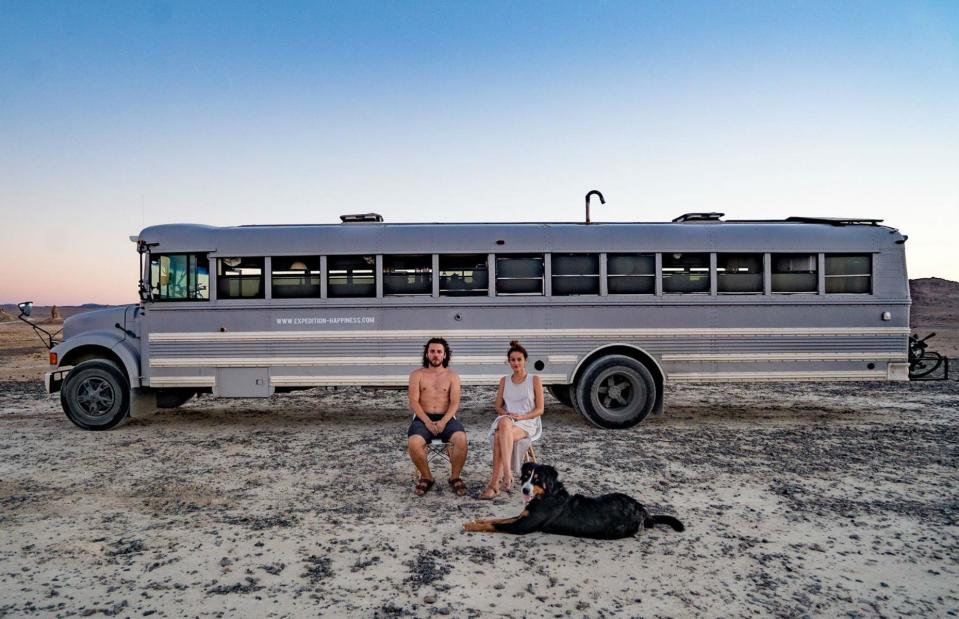
Expedition Happiness
Before they started the project, Debbie spent a lot of time researching. "I made a Pinterest board with all the ideas I had and followed Expedition Happiness, another school bus conversion, on YouTube. They were the only people at the time that we knew had done it, but even then, all the buses had a centre aisle floor plan, we had the idea to change that up," explains Debbie.
A rusty start
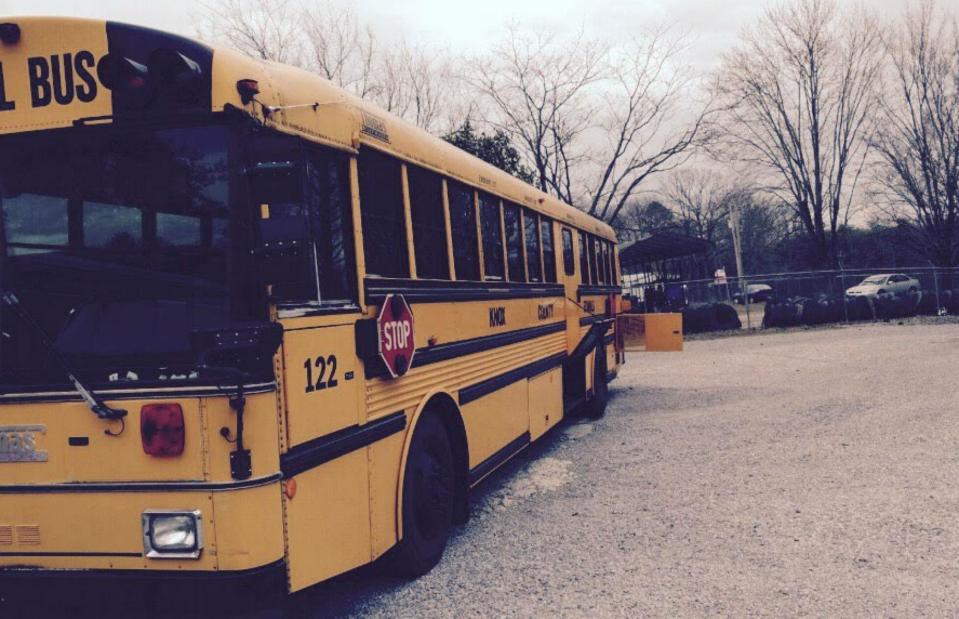
The Mayes Team
Unfortunately, the family's journey started off with a few bumps in the road. Their first bus buy, which cost them $5,000 (£3.9k) and was already partially converted, ended up being full of rust.
After this, the couple decided to hire a company for the conversion, and bought a second vehicle that was in better shape.
Making a bus a home
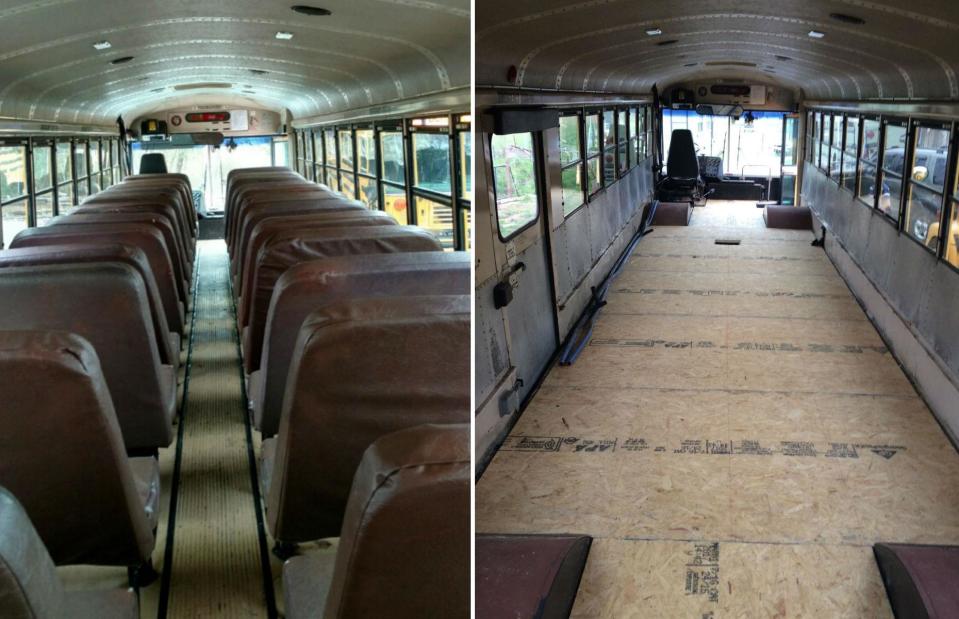
The Mayes Team
While the family were living in Oklahoma, the conversion began over 300 miles away in Texas.
The first step was to strip out the seats and the centre aisle, which gave the Mayes some space to work on their floor plan.
Mapping it out
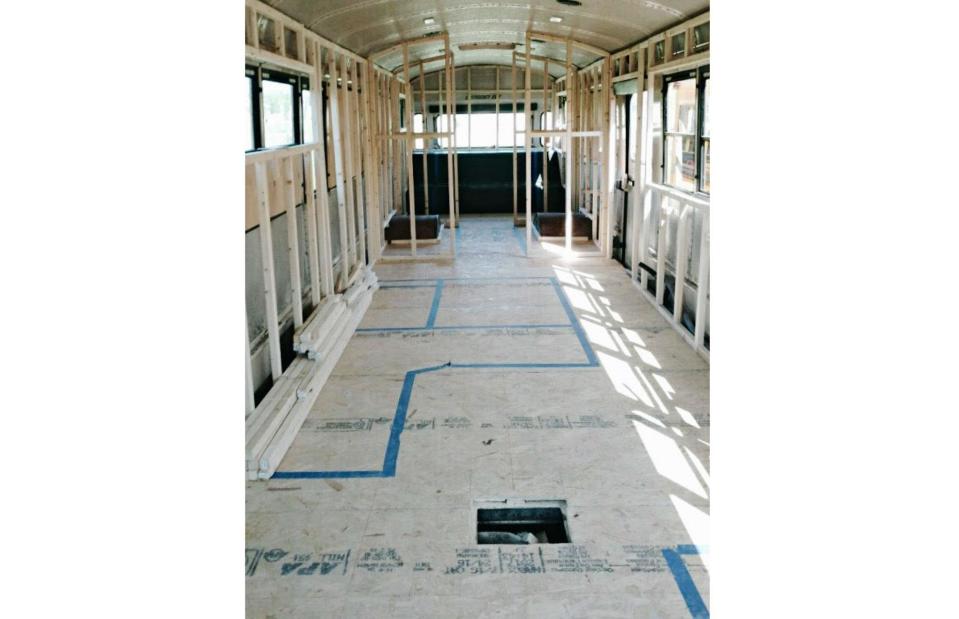
The Mayes Team
Once the seats were removed, the bus was transformed into a blank slate.
The next stage of the process was to lay out the floor plan, which allowed Debbie and Gabriel to see how the interior would work and how the units and storage would fit into the small 250-square-foot space.
Broken-plan living
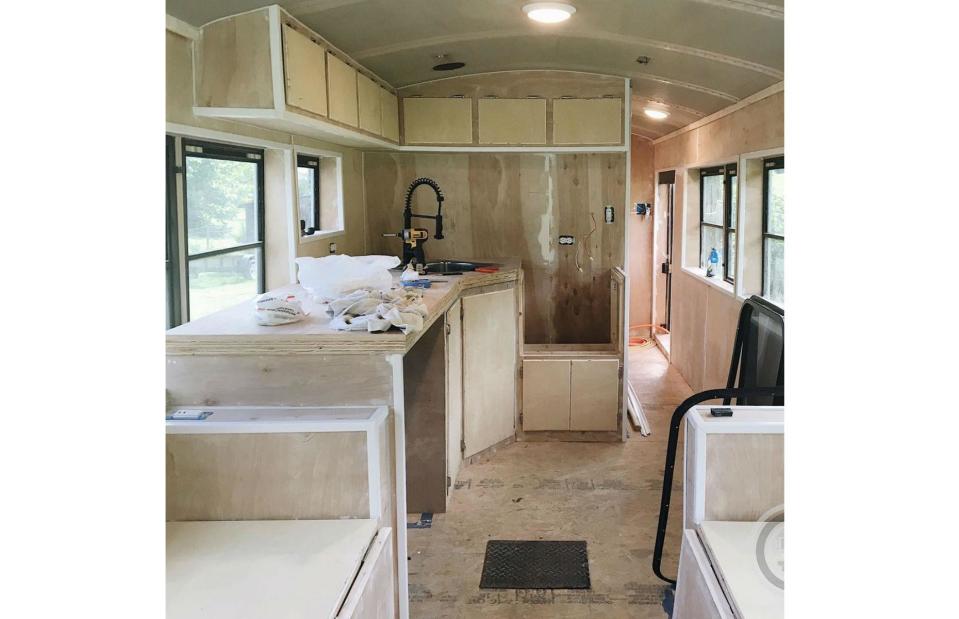
The Mayes Team
The bus slowly began to take shape as the kitchen units and sofa frames for the living area were fitted.
When working on the layout, it was important to the couple that when the kids were in bed they could spend time together in the living room without waking them.
An unusual floor plan
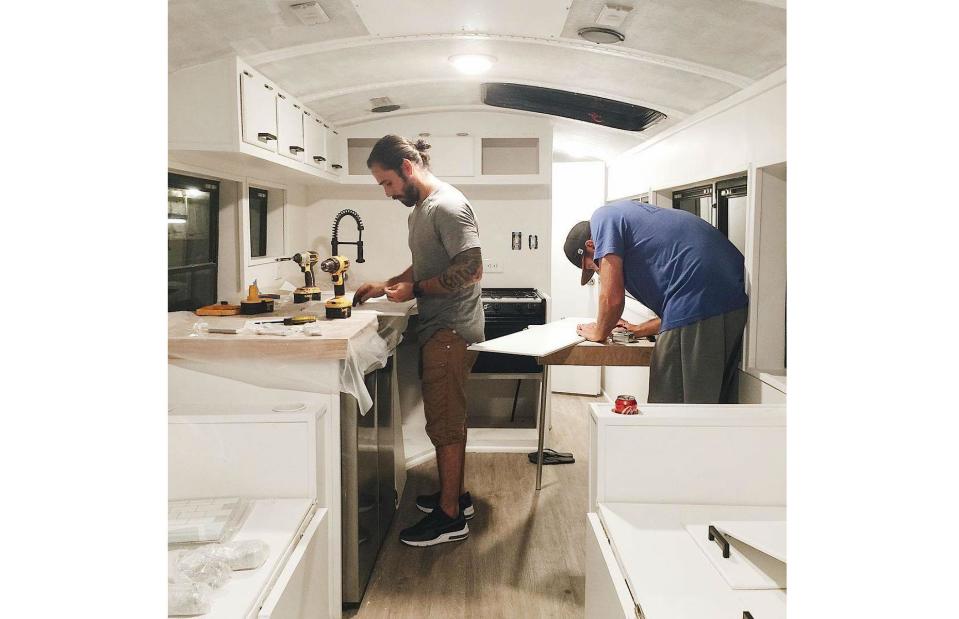
The Mayes Team
The layout that the Mayes opted for is different to many skoolies.
Most have a centre aisle floor plan so that you can see straight through the bus to the master bedroom at the end. Debbie created an individual plan that zig-zags through the bus to create separate, defined spaces.
Scandinavian style
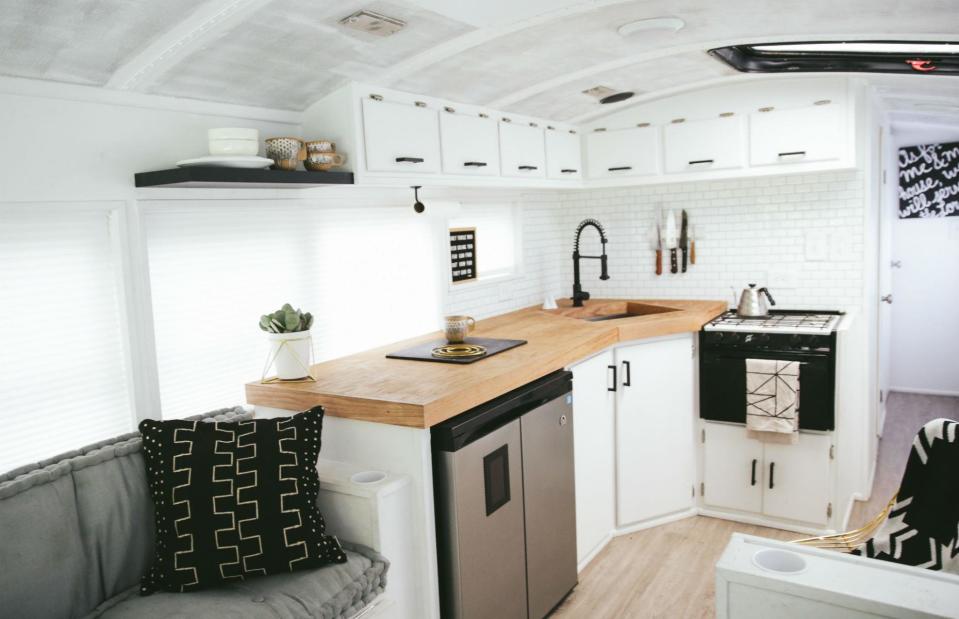
The Mayes Team
When it came to the interior design and decor, Debbie and Gabriel used a minimal colour palette.
"We are naturally minimalists and love the Scandinavian modern style. I'm drawn to black, white and grey and like to have a very simple, clean style" says Debbie.
Going off-grid
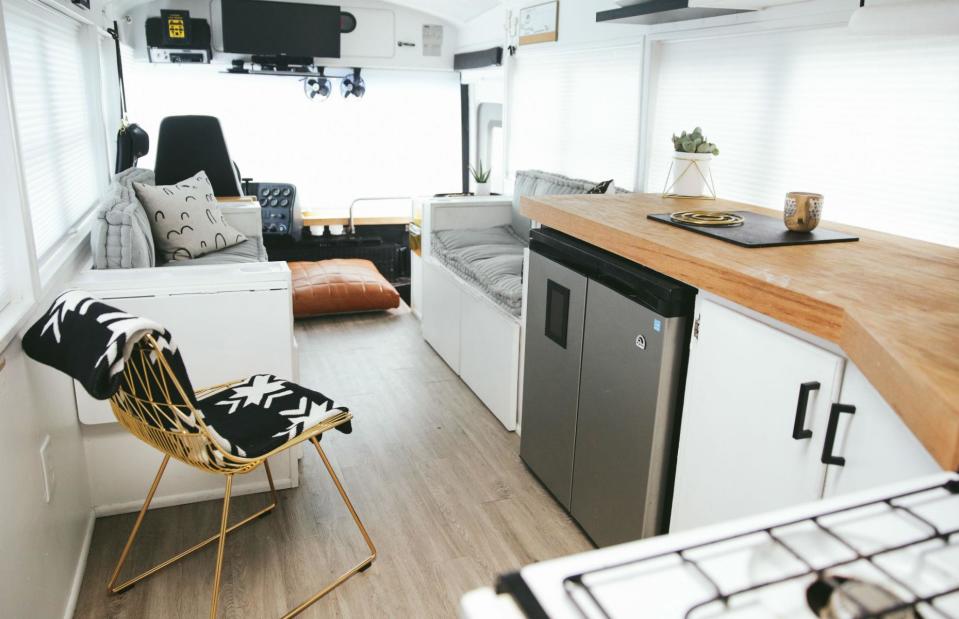
The Mayes Team
"I would describe the Skoolie as modern, functional, and bright," says Debbie.
Initially connected to the grid, the family had plans to eventually make it completely sustainable.
The grand entrance
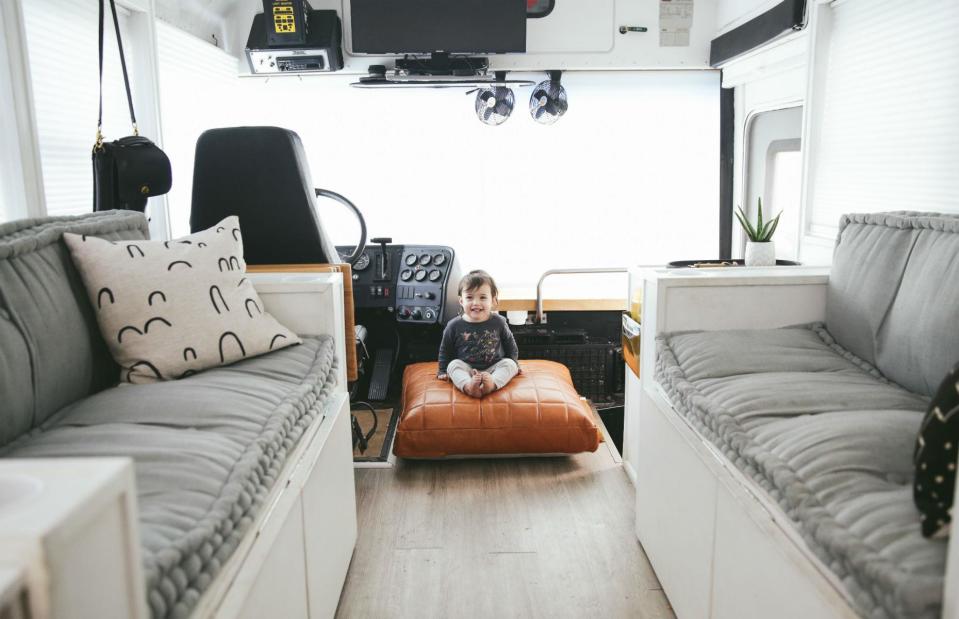
The Mayes Team
The entrance to the bus houses the living room area, which needed to be carefully designed to create the perfect space for the family of six to spend time together.
Right next to the door is a shoe rack, which helped to keep the bus clean and organised.
Hidden storage
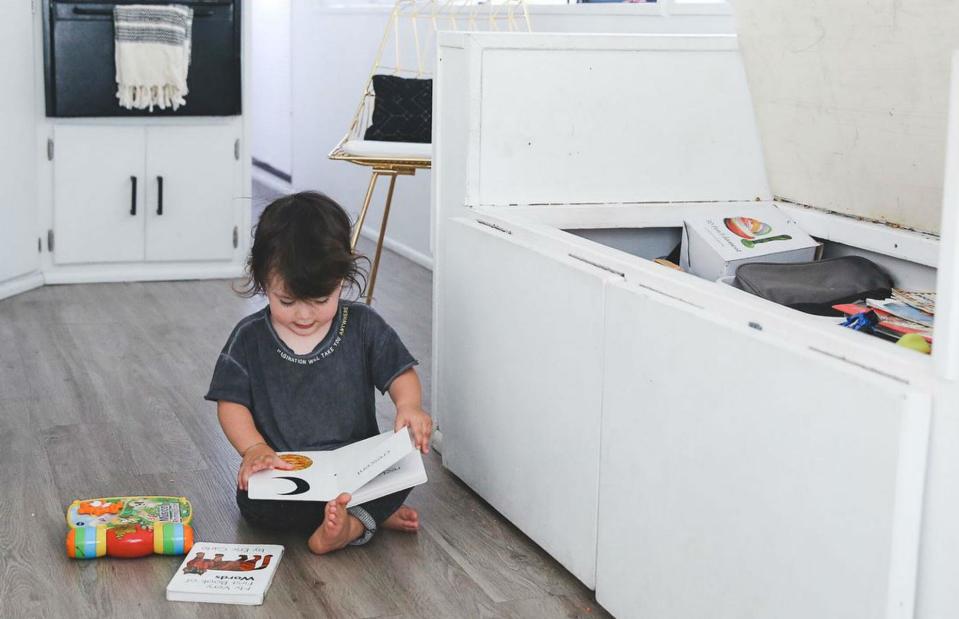
The Mayes Team
The sofas also have hidden storage in the base, which is perfect for keeping the children's toys out of the way.
The family took the opportunity of moving into a tiny space to downsize all of their possessions, so every time they got a new toy, they threw one out as a way of decluttering.
Home comforts
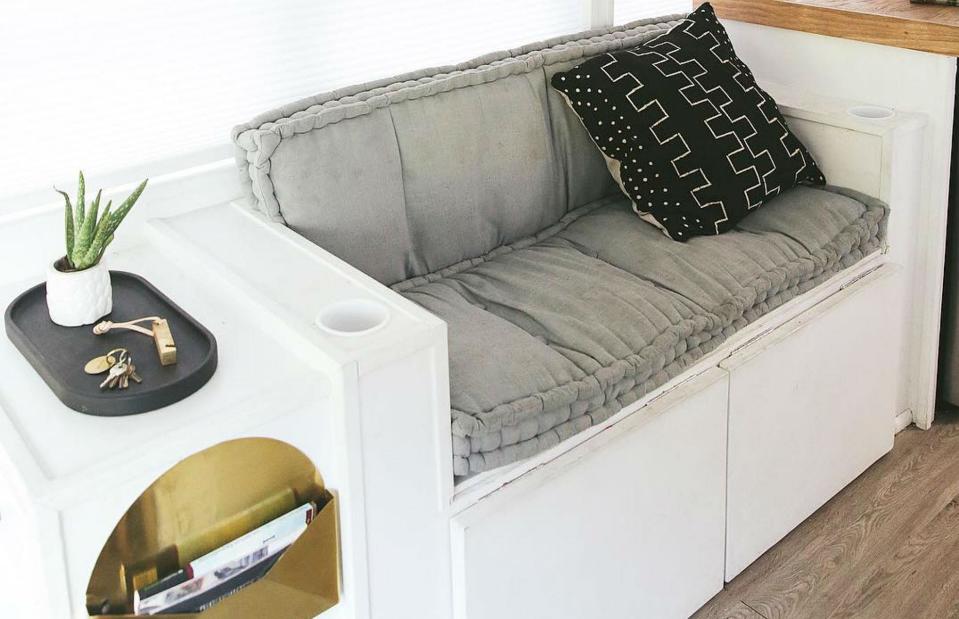
The Mayes Team
The living space is full of small homely touches such as the brass letter holder, cushions and key tray. The sofas are narrower than the standard size to allow for a wider aisle space.
Extra sleeping space
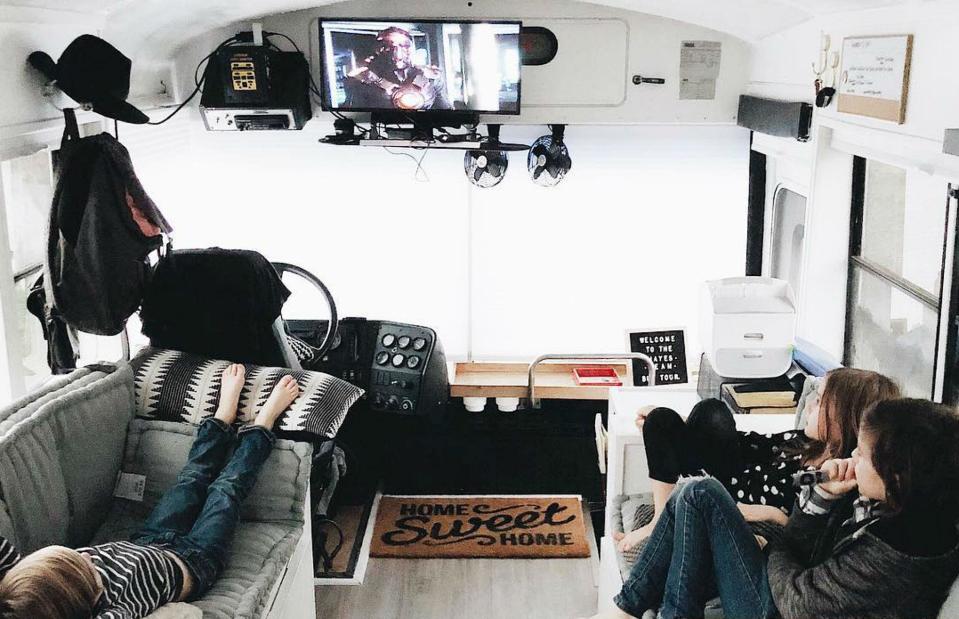
The Mayes Team
Overall, the bus could sleep a total of eight people, which is a rare feat in the world of tiny living, as the sofas double up as a bed.
Debbie and Gabriel also installed a TV to entertain the children in wet weather.
A modern, family kitchen
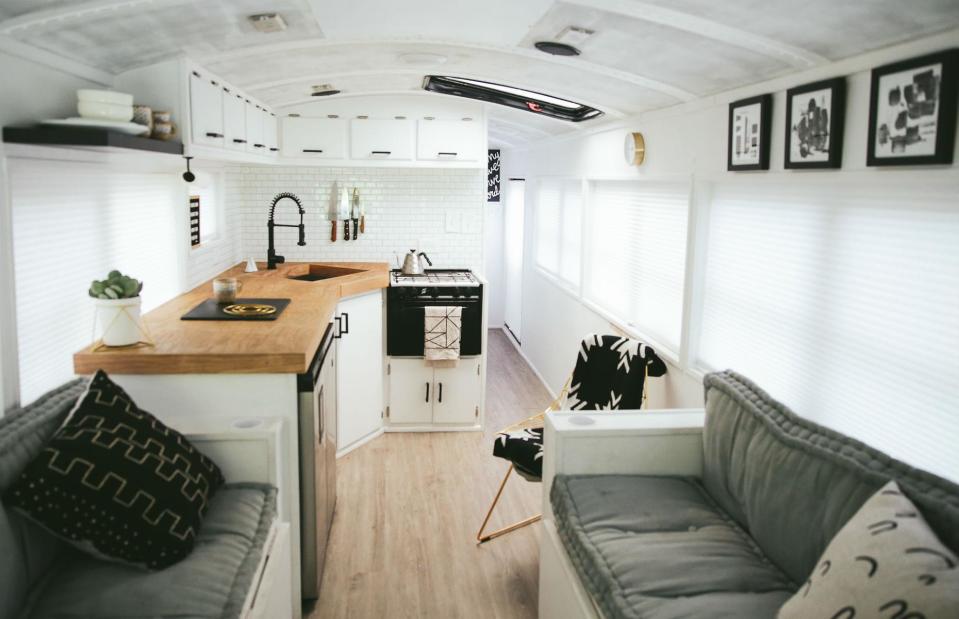
The Mayes Team
The living room opens up into a spacious kitchen. The white ceilings and walls help make the bus feel larger, while the wooden worktops add a splash of nature in the neutral colour palette.
Extra details
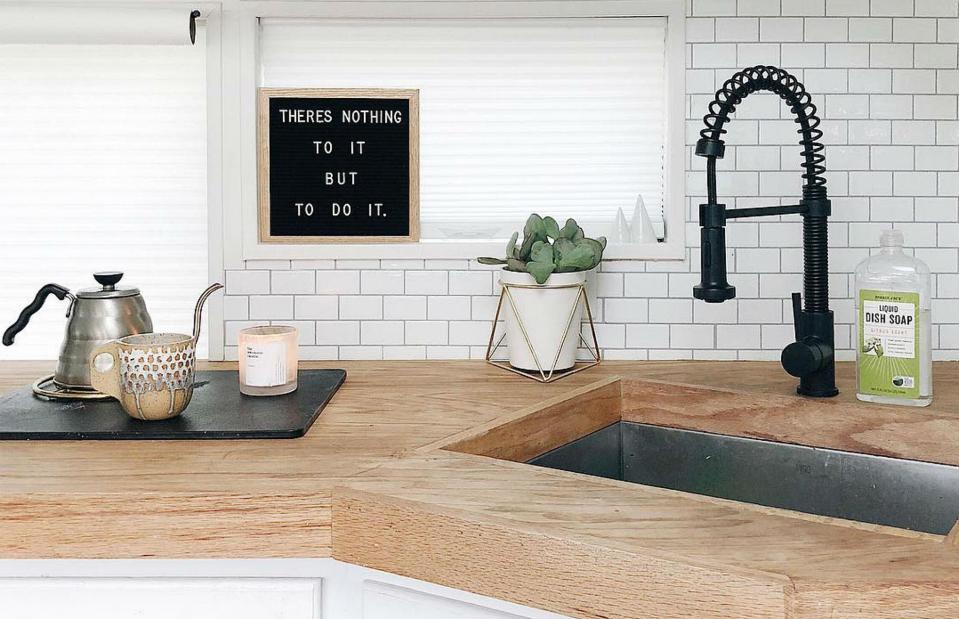
The Mayes Team
"Our favourite piece in the Skoolie is the kitchen countertop. It was so important to me that we had a large counter space, we even chose a smaller, under-counter fridge and sacrificed that space so that we could have a large countertop," says Debbie.
The couple also opted for a deep 23-inch Vigo sink, and as an unbreakable option for their kitchen tiles they used a peel-and-stick option.
Dining space conundrum
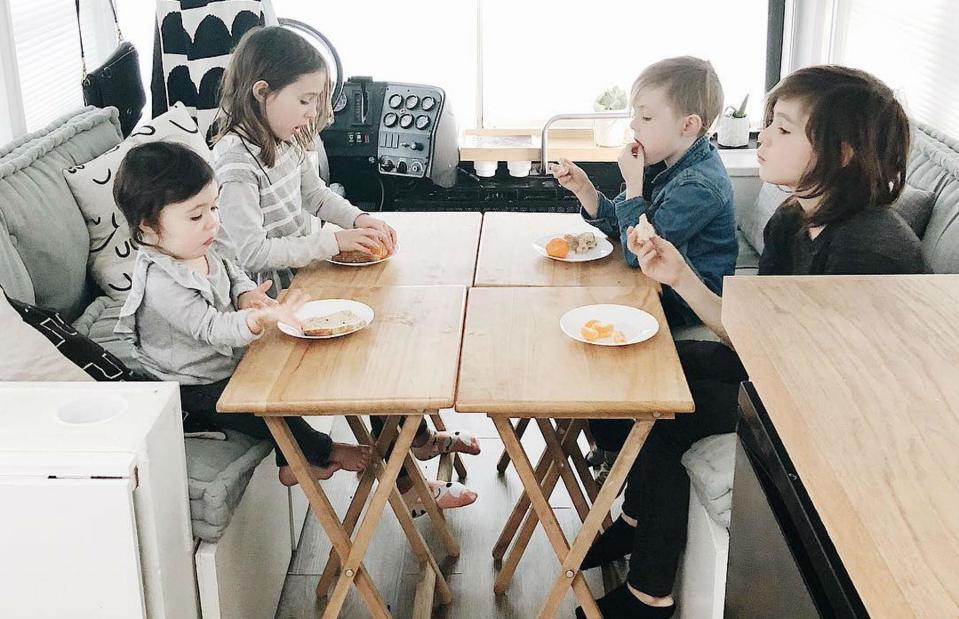
The Mayes Team
One of the most difficult problems to solve was the dining space. The family thought that they had found the perfect solution by having a flip-up table next to the kitchen. However, it proved impossible as they lost space during the build.
They then tried small centre tables where they could sit and eat on the sofas, but also spent a fair bit of time eating outside while searching for an indoor solution.
Multitasking bathroom

The Mayes Team
Just beyond the kitchen sits the bathroom with a tiny tub, a sink with a built-in step stool for the children and a toilet that even flushes.
One of the biggest challenges the family faced while living tiny was the laundry, so the bath was often turned into a place to store dirty clothes when their basket was full.
Sleeping quarters
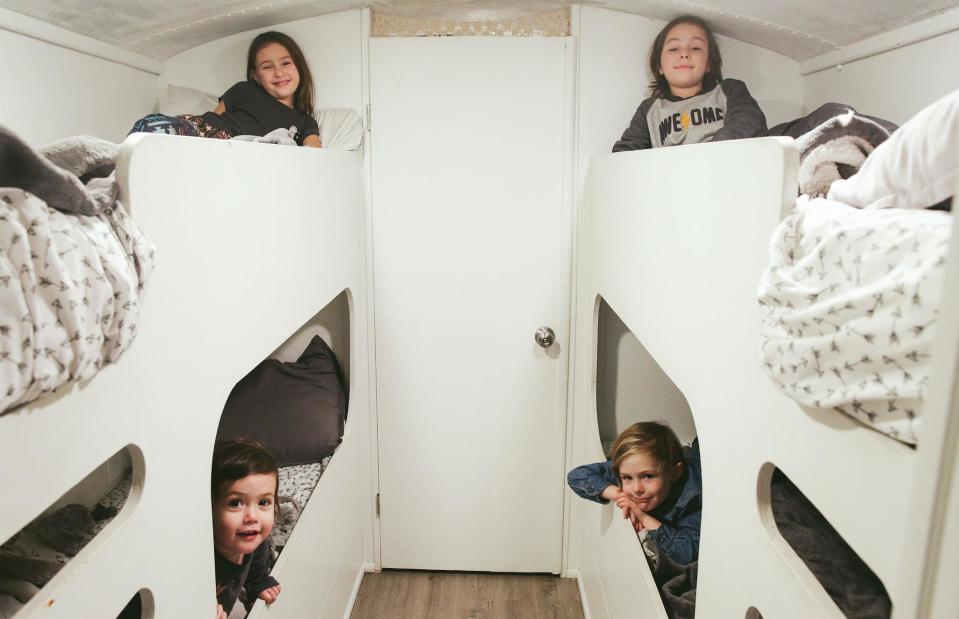
The Mayes Team
Right at the back of the bus, you'll find the sleeping quarters for the whole family. The children had a bunk area with a traditional centre aisle so that the bed frames could fit over the wheel wells.
Originally, the plans included a four-bunk corner system. However, there was just no way to make it work. The snug space also included some hanging wardrobe space for Debbie and Gabriel.
Chic master bedroom
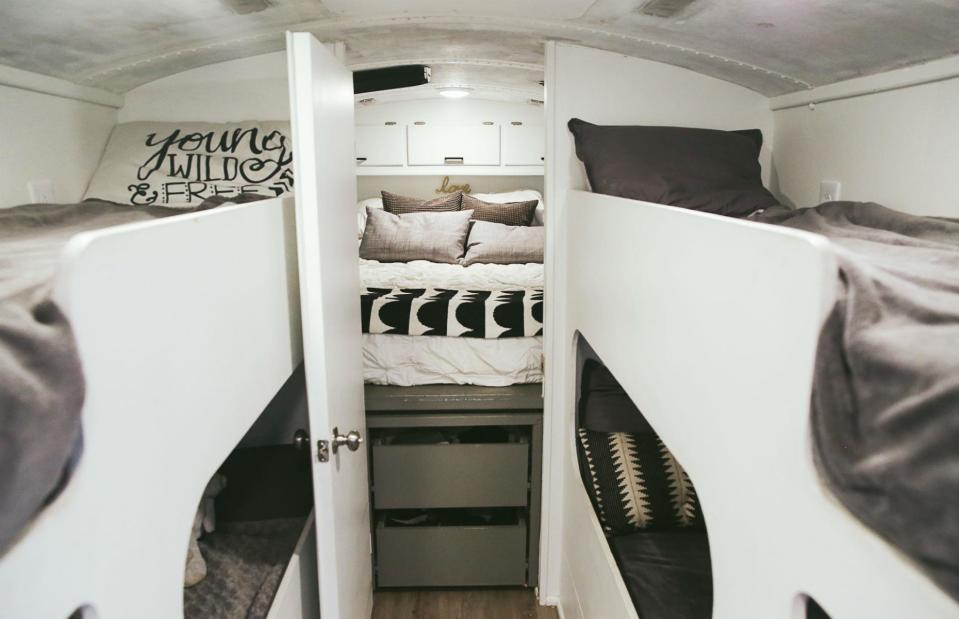
The Mayes Team
One of the hardest parts of the design was the master bedroom. When the walls and back window were sealed, the room lost a few inches, which might not sound like a lot but in such a tiny space it had a massive impact.
To solve the problem, they were able to add some overhead storage and some space at the side of the bed. In fact, there ended up being so much storage that they didn't use it all.
Unexpected problems
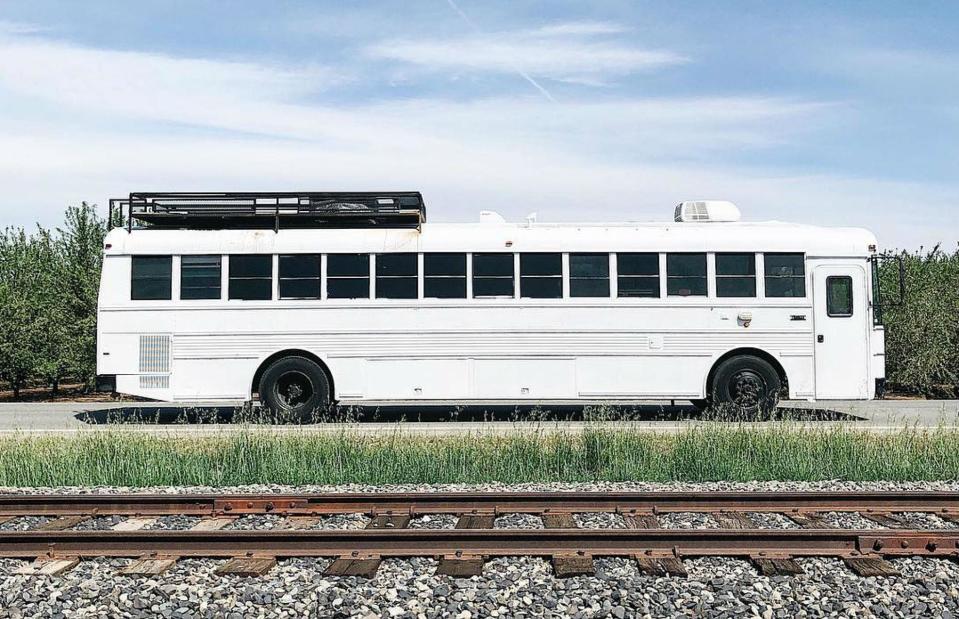
The Mayes Team
It may look like plain sailing, but there were a few problems along the way. "The first journey was a disaster. We realised that the right brake light and blinker were broken and the toilet and hot water weren't connected. It turned out that the plumbing wasn't right and that the roof leaked. We patched up enough to drive to California and then broke down and ended up spending three days living in a garage while they fixed everything," says Debbie.
This still didn't dampen their enthusiasm though.
Advice for other tiny living enthusiasts
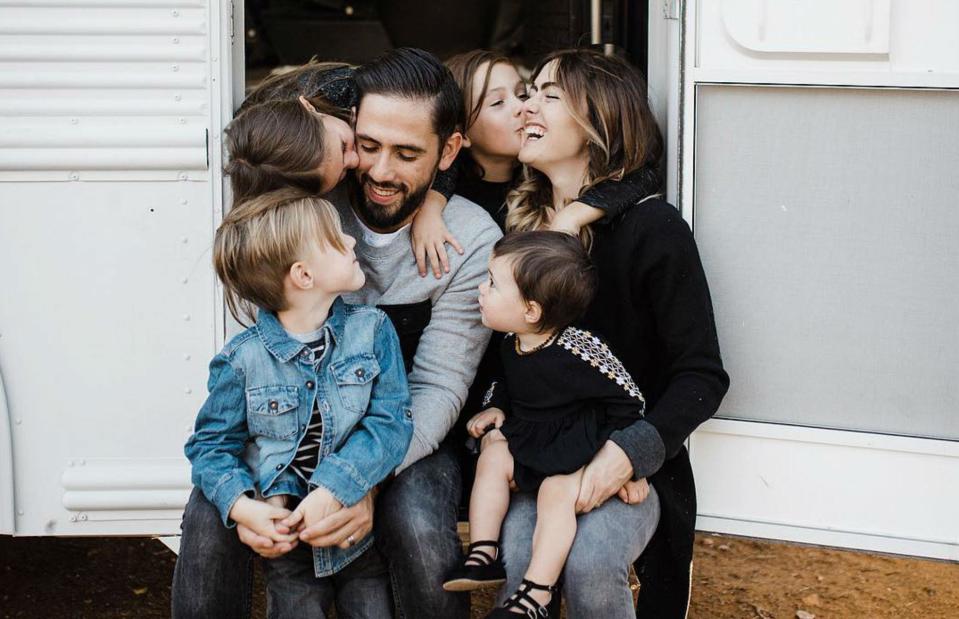
The Mayes Team
Living in such a small space with a young family can be challenging but Debbie and Gabriel would recommend it to anyone.
"Don't waste time worrying about what other people will think or if everything is perfectly planned. You are only one decision away from changing everything and you will feel so much freedom when you start living your life the way you want," says Debbie.
Reconnecting as a family
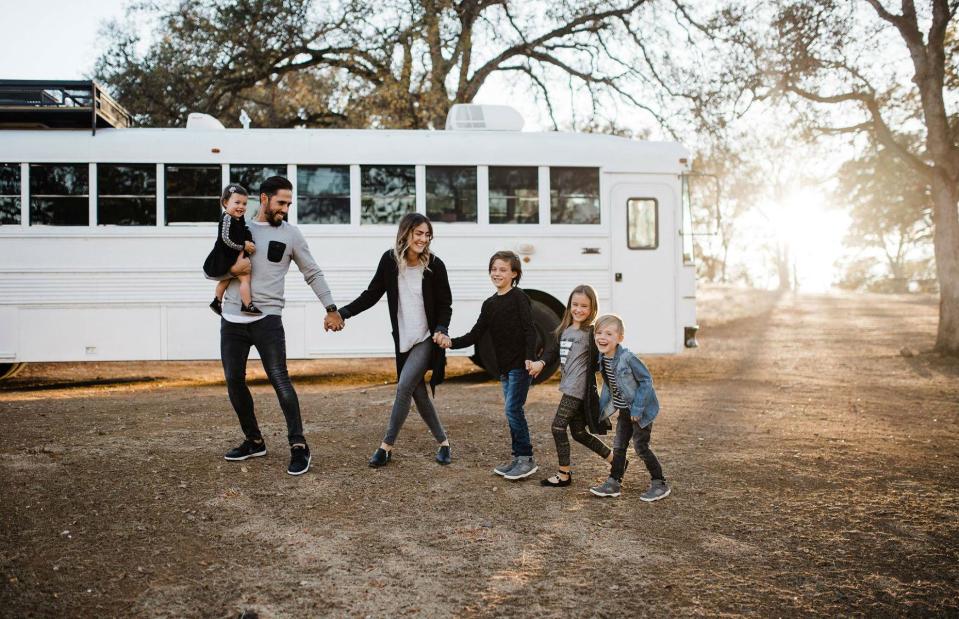
The Mayes Team
It may have cost them $38,000 (£29,800) but it was well worth it. "I love how connected our family has become," says Debbie. While the family used to find themselves spending time in different rooms of the house, on the road the children would read to each other in their bunks and go on biking adventures before all curling up on the couches together to watch movies.
While the family has now put their bus-based days behind them, as they renovate a house in California, the experience has given them special memories that will last a lifetime.


